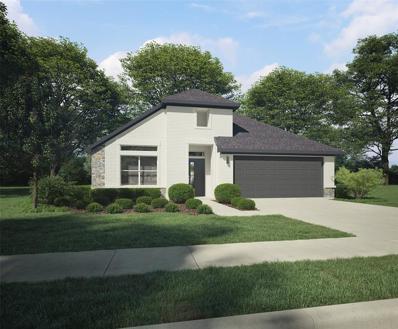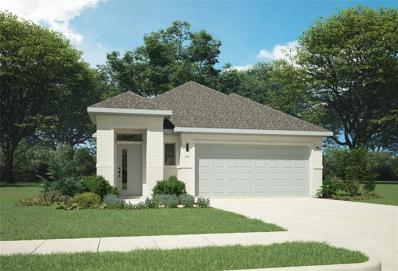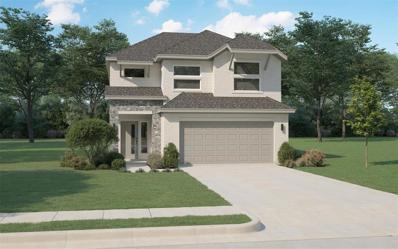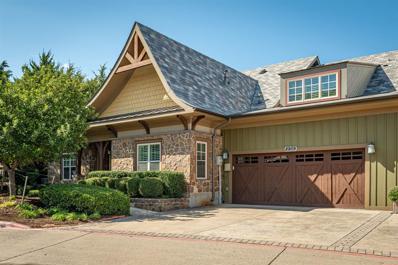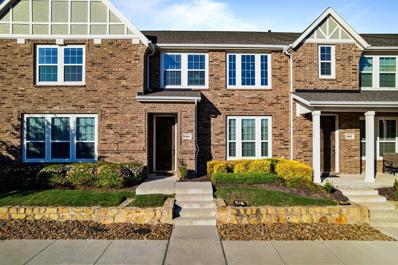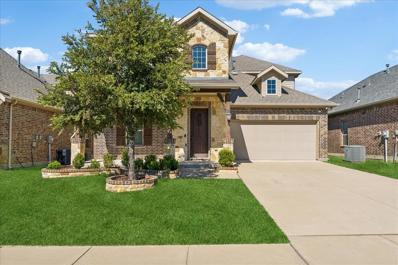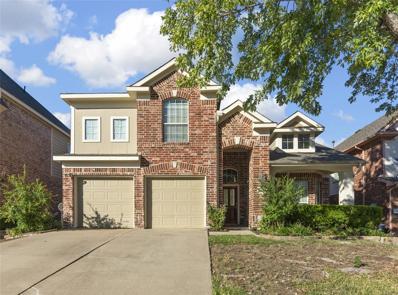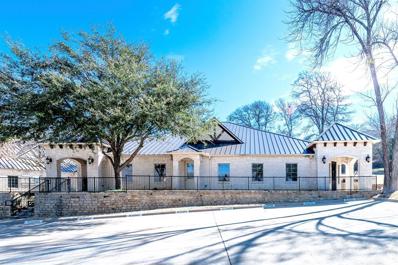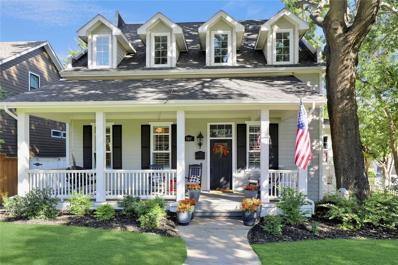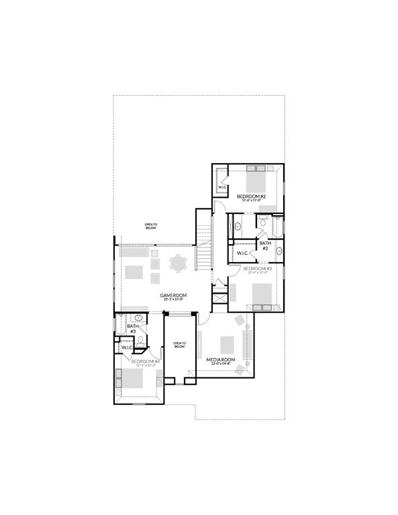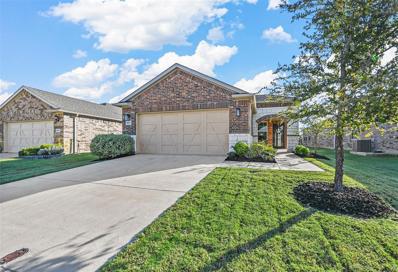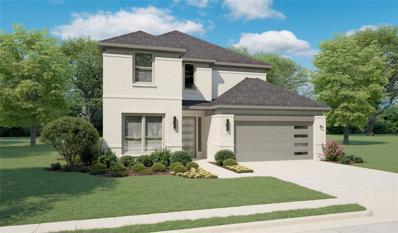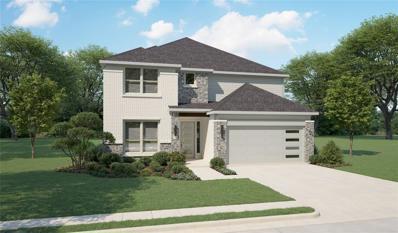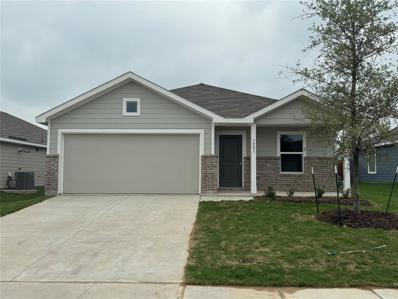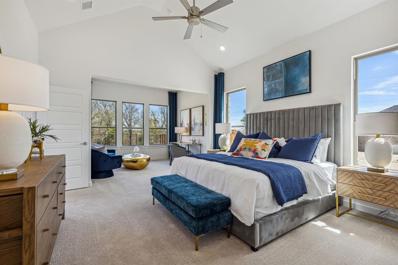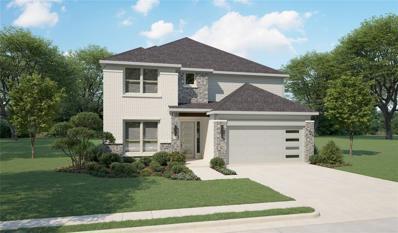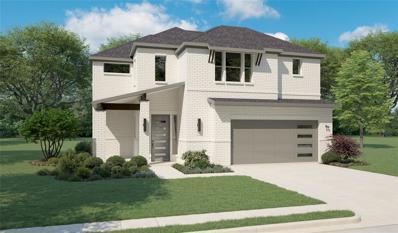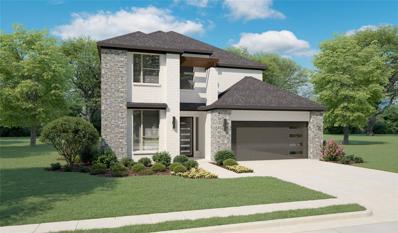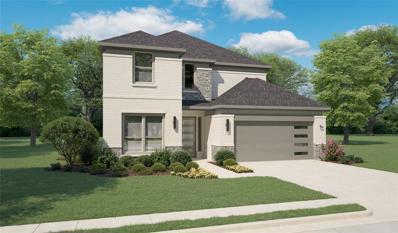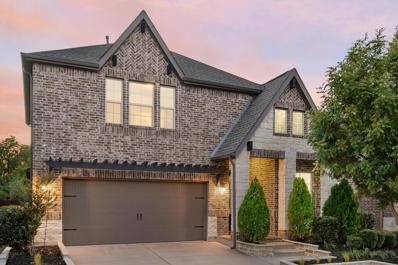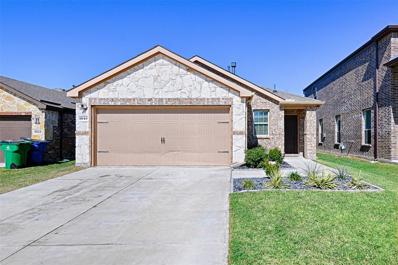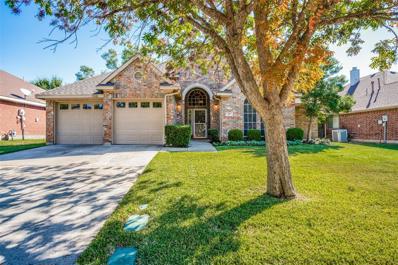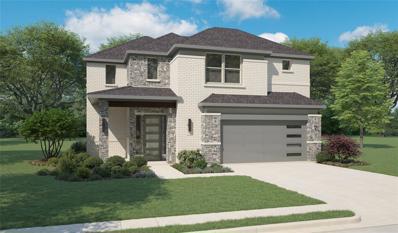McKinney TX Homes for Rent
Open House:
Thursday, 11/28 12:00-2:00PM
- Type:
- Single Family
- Sq.Ft.:
- 2,164
- Status:
- Active
- Beds:
- 4
- Lot size:
- 0.14 Acres
- Year built:
- 2024
- Baths:
- 3.00
- MLS#:
- 20758625
- Subdivision:
- Southridge
ADDITIONAL INFORMATION
MLS# 20758625 - Built by Trophy Signature Homes - Ready Now! ~ Perfect proportions and an abundance of well-placed features make the Oscar a blockbuster design youâll love coming home to. Say hello to the sun as it streams through oversized windows in your primary suite. Just around the corner is your home office, an inviting space that encourages creativity and offers an escape to the back patio or the ultra-modern kitchen when itâs time for a break. Life is centered in the great room with a cozy family room, chic dining area and an ultra-modern kitchen. Three additional bedrooms located near the front of the house are private, quiet and serene.
- Type:
- Single Family
- Sq.Ft.:
- 1,602
- Status:
- Active
- Beds:
- 3
- Lot size:
- 0.11 Acres
- Year built:
- 2024
- Baths:
- 2.00
- MLS#:
- 20758621
- Subdivision:
- Southridge
ADDITIONAL INFORMATION
MLS# 20758621 - Built by Trophy Signature Homes - January completion! ~ Just as the majestic pecan tree is long-lived, the Pecan floor plan promises to stand the test time, providing happy memories for years to come. The three-bedroom design is artful with a large living area where you can relax after work or build the ultimate sandwich in the gourmet kitchen. At the end of the day, itâs time to hop in the walk-in shower before curling up in the sitting area of your stunning primary suite with your favorite book.
- Type:
- Single Family
- Sq.Ft.:
- 2,247
- Status:
- Active
- Beds:
- 4
- Lot size:
- 0.11 Acres
- Year built:
- 2024
- Baths:
- 3.00
- MLS#:
- 20758618
- Subdivision:
- Southridge
ADDITIONAL INFORMATION
MLS# 20758618 - Built by Trophy Signature Homes - Ready Now! ~ The Mesquite floor plan is an exquisite layout that exemplifies the perfect balance of luxury and necessity. The beautiful foyer leads into a dazzling kitchen with the space to host everyone whenever you so choose. And when it is time to rest and relax after a hardy meal, you can relax in your dazzling living room that is perfectly built for movie or game night. The brilliance of the layout is only further exemplified by the loft on the second floor. A perfect place for the anyone to let out their energy. And when it comes time for them to retire to bed, perfectly spacious rooms are ready to greet them. As for you, the lavish primary suite that you will awake in â maybe a little earlier than you would like â will be the perfect location to start your days, ready to make lifelong memories!
$4,800,000
2510 Fm 546 McKinney, TX 75069
- Type:
- Single Family
- Sq.Ft.:
- 3,214
- Status:
- Active
- Beds:
- 5
- Lot size:
- 19.31 Acres
- Year built:
- 1996
- Baths:
- 4.00
- MLS#:
- 20758412
- Subdivision:
- Abs A0517 R H Locke Survey, Sheet, Tract 3
ADDITIONAL INFORMATION
Open House:
Saturday, 11/30 1:00-3:00PM
- Type:
- Condo
- Sq.Ft.:
- 2,722
- Status:
- Active
- Beds:
- 2
- Lot size:
- 28.19 Acres
- Year built:
- 2007
- Baths:
- 3.00
- MLS#:
- 20756552
- Subdivision:
- Retreat At Craig Ranch The
ADDITIONAL INFORMATION
IMMUACULATE HOME with A LOCK AND LEAVE LUXURIOUS LIFESTYLE! If you are looking for a quality construction at affordable pricing this is the home for you! So much design and detail found throughout including coffered ceilings, incredible deep crown molding, custom built-ins with lighting, wood flooring, neutral coloring and so much more! Brand new carpet in upstairs area just installed. Truly a move-in ready home! The floor plan is incredible with spacious sized rooms, high ceilings and flexible use of space. An Owner's Retreat is privately located in the home offering his and her closets, luxurious deep soaking tub, separate walk-in shower and his and her vanities. The Kitchen is well appointed with an abundance of cabinetry, two ovens, gas cooking, oversized refrigerator and so much more! This home is utilized as a 3-bedroom home! A private covered patio offers an extension of living space to the outdoors. Convenient to 121 access, to the new HEB grocery within 5 minutes and so much more! Enjoy peace of mind living with an active HOA that helps care for your home! You have access to pools, club houses and more! Really a must consider if you are looking for quality, convenience and value! You won't be disappointed!
- Type:
- Townhouse
- Sq.Ft.:
- 1,529
- Status:
- Active
- Beds:
- 2
- Lot size:
- 0.05 Acres
- Year built:
- 2020
- Baths:
- 3.00
- MLS#:
- 20758306
- Subdivision:
- Silverado Twnhms Add
ADDITIONAL INFORMATION
Welcome to this modern CB Jeni Carson Floorplan property. This property offers; spacious living room with soaring ceilings and an abundance of natural light creating an inviting and open atmosphere. The living over looks the open kitchen that boasts sleek quartz countertops, a gas cooktop for culinary enthusiasts, stainless steel appliances, breakfast bar and an eat-in kitchen. Upstairs, you'll find two bedrooms, with the master suite privately tucked away. The master bathroom exudes luxury with dual sinks, a frameless shower and a comfortable bench and a large walk-in closet. Spacious secondary bedroom with a walk-in closet and near the hall bath. Located for ultimate convenience, you'll have easy access to Highway 121 and 75, and all your shopping needs are within a 5-minute drive. Plus, enjoy the added benefit of being part of the highly acclaimed Frisco ISD. This property offers a harmonious blend of contemporary design, practicality, and comfort, promising an exceptional lifestyle for those fortunate enough to call it home. This one is a Must See!
- Type:
- Single Family
- Sq.Ft.:
- 3,037
- Status:
- Active
- Beds:
- 4
- Lot size:
- 0.13 Acres
- Year built:
- 2018
- Baths:
- 4.00
- MLS#:
- 20758149
- Subdivision:
- Highlands At Westridge Ph 3 The
ADDITIONAL INFORMATION
Welcome to your dream home! This stunning two-story residence offers ample space for comfortable living with four spacious bedrooms and three and a half baths. The main floor features a bright office perfect for remote work, master bedroom, dinning space and living room. Upstairs, discover a secondary living room that invites relaxation and family gatherings, a versatile game room ideal for entertaining or unwinding. With an open-concept layout, modern finishes, and plenty of natural light, this home combines functionality with style. Donât miss the opportunity to make it yours!
- Type:
- Single Family
- Sq.Ft.:
- 3,002
- Status:
- Active
- Beds:
- 4
- Lot size:
- 0.14 Acres
- Year built:
- 2004
- Baths:
- 4.00
- MLS#:
- 20757393
- Subdivision:
- Robinson Ridge Ph 1
ADDITIONAL INFORMATION
New roof July 2024! New 4-ton downstair AC July 2024! 3 CAR GARAGE! This 4-bedroom 3.5-bathroom house is ready for your family! Walk into the beautiful high ceiling formal living and formal dining that leads into a spacious open family room and kitchen featuring SS appliances with gas range and oven. Downstairs half bath features an updated vanity. Master suite down with garden tub and separated shower. Head up the carpeted stairs to a huge game room, 3 split bedrooms with two full bathrooms upstairs. Relax in the Gazebo outside and enjoy a fire in the fire pit, fruit trees in the front and back yards bear fruits in different seasons. Great neighborhood with Prosper schools, Robinson Ridge Park complete with walking paths, bicycle boulevard, pool, pickle ball, splash pad, and many more amenities.
$2,100,000
2220 Bush Drive McKinney, TX 75070
- Type:
- Office
- Sq.Ft.:
- 5,831
- Status:
- Active
- Beds:
- n/a
- Lot size:
- 0.58 Acres
- Year built:
- 2005
- Baths:
- MLS#:
- 20757779
- Subdivision:
- Eldorado Park
ADDITIONAL INFORMATION
Conveniently located near shopping and dining, with easy access to U.S. Highway 75 Central Expressway, 121 Sam Rayburn Tollway & US 380, this is the perfect choice for those looking for a clean, peaceful, and professional building in a prime location. It will be great for office and Medical center. The total space is 6231 SqFt including optional Storage or office on second floor.
- Type:
- Single Family
- Sq.Ft.:
- 3,874
- Status:
- Active
- Beds:
- 4
- Lot size:
- 0.21 Acres
- Year built:
- 2015
- Baths:
- 4.00
- MLS#:
- 20756661
- Subdivision:
- Bush Garland Add
ADDITIONAL INFORMATION
Historic McKinney Gem! Welcome to a stunning blend of historic charm and modern luxury in the heart of McKinney's historic district! As you step inside, you're greeted by the warm glow of a dual gas see-through fireplace that elegantly connects the living and dining rooms. The chef's kitchen is a culinary delight, featuring high-end stainless steel Bosch appliances and beautiful cabinetry, perfect for both entertaining and everyday living. Retreat to the spacious primary ensuite, a true oasis that opens to a sunroom, where natural light pours in. Indulge in the spa-like bath with luxurious finishes and a dreamy walk-in closet. Currently, the 4th bedroom is being used as a stylish office, making it a perfect fit for remote work or study. Step outside to the wonderful screened-in porch, ideal for entertaining guests or relaxing with a good book. The oversized media-game room is perfect for movie nights or game days, making this home a versatile space for all your needs. With soaring ceilings that enhance the open feel, this home exudes charm at every turn. The turf backyard, adorned with café lights, creates an inviting atmosphere for outdoor gatherings, while the welcoming front porch and nostalgic white picket fence add to the home's enchanting curb appeal. Don't miss this opportunity to own a piece of McKinney's history, where luxury meets comfort in a vibrant community.
- Type:
- Single Family
- Sq.Ft.:
- 3,600
- Status:
- Active
- Beds:
- 5
- Lot size:
- 0.14 Acres
- Year built:
- 2024
- Baths:
- 4.00
- MLS#:
- 20757944
- Subdivision:
- Painted Tree
ADDITIONAL INFORMATION
MLS# 20757944 - Built by Trophy Signature Homes - Ready Now! ~ The natural beauty of the Monet II is the perfect complement to everyday life. Sunlight saturates every corner of this five-bedroom home through expansive windows. Enjoy the view of your carefully landscaped backyard from the spacious family room. The perfect weather calls for an al fresco dinner. Marinate the steaks on the kitchen island so the grill-master-in-chief can throw them on the barbecue. Get busy making salads and slicing homemade bread. There's more than enough room for everyone to lend a hand!
- Type:
- Single Family
- Sq.Ft.:
- 1,471
- Status:
- Active
- Beds:
- 2
- Lot size:
- 0.11 Acres
- Year built:
- 2019
- Baths:
- 2.00
- MLS#:
- 20754819
- Subdivision:
- Trinity Falls Planning Unit 3 Ph 5a
ADDITIONAL INFORMATION
Discover this stunning home in Del Webb, offering a clean, move-in ready space with an inviting open floor plan. This home boasts incredible storage options, including spacious linen closets, plentiful kitchen cabinets, and a large walk-in closet in the primary bedroom. The living areas feature elegant wood-look tile flooring, with cozy carpeting in the bedrooms. The bright and airy kitchen includes stainless steel appliances, a generous island, pantry, and a casual dining area. Step outside to enjoy a covered patio and front porch, perfect for relaxing, with a low-maintenance yard. There's also a versatile office space with its own walk-in closet that could easily be converted into an additional bedroom. Enjoy access to amazing neighborhood amenities, including a fitness center, clubhouse, pools, pickleball and bocce ball courts, walking trails, parks, ponds, and a wide variety of clubs to join! This home has it all â donât miss out!
Open House:
Thursday, 11/28 12:00-2:00PM
- Type:
- Single Family
- Sq.Ft.:
- 3,600
- Status:
- Active
- Beds:
- 5
- Lot size:
- 0.14 Acres
- Year built:
- 2024
- Baths:
- 4.00
- MLS#:
- 20757931
- Subdivision:
- Painted Tree
ADDITIONAL INFORMATION
MLS# 20757931 - Built by Trophy Signature Homes - Ready Now! ~ The natural beauty of the Monet II is the perfect complement to everyday life. Sunlight saturates every corner of this five-bedroom home through expansive windows. Enjoy the view of your carefully landscaped backyard from the spacious family room. The perfect weather calls for an al fresco dinner. Marinate the steaks on the kitchen island so the grill-master-in-chief can throw them on the barbecue. Get busy making salads and slicing homemade bread. There's more than enough room for everyone to lend a hand!
- Type:
- Single Family
- Sq.Ft.:
- 3,445
- Status:
- Active
- Beds:
- 4
- Lot size:
- 0.14 Acres
- Year built:
- 2024
- Baths:
- 4.00
- MLS#:
- 20757891
- Subdivision:
- Painted Tree
ADDITIONAL INFORMATION
MLS# 20757891 - Built by Trophy Signature Homes - Ready Now! ~ The Van Gogh II is a unique floor plan, well ahead of its time. Featuring five bedrooms and ample storage space, this design beautifully balances boisterous life with private spaces. Host in the game room or decorate cookies in the kitchen. Afterward, take time for yourself on the covered patio or your private sitting room. Both offer beautiful views of the sunflowers and irises in your garden. Join the rest of the family in the media room to watch the latest Star Wars flick then usher everyone outside to delight in the starry night.
- Type:
- Single Family
- Sq.Ft.:
- 1,720
- Status:
- Active
- Beds:
- 4
- Lot size:
- 0.17 Acres
- Year built:
- 2024
- Baths:
- 2.00
- MLS#:
- 20757883
- Subdivision:
- Honey Creek Addition,Ph 1
ADDITIONAL INFORMATION
Perfect for investors. Leased for $2865 per month till May 31, 2025. Modern floor plan with a huge kitchen that is open to the family and dining areas.Gorgeous granite countertops and stainless steel appliances in the kitchen.Huge backyard that is perfect for entertainment.Chef's kitchen features a gas cooktop.Owners suite is tucked away from the other bedrooms for privacy.Fully sodded yard with a sprinkler system and privacy fence.Close to schools, shopping, and easy access to HWY 75.The area also has several new proposed expansion plans that should increase the value of this neighborhood in the near future.Perfect buy for investors.No MUD or PID and the total tax rate is one of the lowest in the DFW metroplex at 1.785%.HOA amenities include parks, a playground, clubhouse, trails, and an onsite pool to cool off on the hot Texas summer days. McKinney ISD!
- Type:
- Single Family
- Sq.Ft.:
- 3,445
- Status:
- Active
- Beds:
- 4
- Lot size:
- 0.14 Acres
- Year built:
- 2024
- Baths:
- 4.00
- MLS#:
- 20757875
- Subdivision:
- Painted Tree
ADDITIONAL INFORMATION
MLS# 20757875 - Built by Trophy Signature Homes - Ready Now! ~ The Van Gogh II is a unique floor plan, well ahead of its time. Featuring five bedrooms and ample storage space, this design beautifully balances boisterous life with private spaces. Host in the game room or decorate cookies in the kitchen. Afterward, take time for yourself on the covered patio or your private sitting room. Both offer beautiful views of the sunflowers and irises in your garden. Join the rest of the family in the media room to watch the latest Star Wars flick then usher everyone outside to delight in the starry night.
- Type:
- Single Family
- Sq.Ft.:
- 3,445
- Status:
- Active
- Beds:
- 4
- Lot size:
- 0.14 Acres
- Year built:
- 2024
- Baths:
- 4.00
- MLS#:
- 20757867
- Subdivision:
- Painted Tree
ADDITIONAL INFORMATION
MLS# 20757867 - Built by Trophy Signature Homes - Ready Now! ~ The Van Gogh II is a unique floor plan, well ahead of its time. Featuring five bedrooms and ample storage space, this design beautifully balances boisterous life with private spaces. Host in the game room or decorate cookies in the kitchen. Afterward, take time for yourself on the covered patio or your private sitting room. Both offer beautiful views of the sunflowers and irises in your garden. Join the rest of the family in the media room to watch the latest Star Wars flick then usher everyone outside to delight in the starry night!
- Type:
- Single Family
- Sq.Ft.:
- 3,205
- Status:
- Active
- Beds:
- 4
- Lot size:
- 0.13 Acres
- Year built:
- 2024
- Baths:
- 4.00
- MLS#:
- 20757861
- Subdivision:
- Painted Tree
ADDITIONAL INFORMATION
MLS# 20757861 - Built by Trophy Signature Homes - Ready Now! ~ The Da Vinci II is an architectural work of art that will have you smiling. The primary suite is designed to be elegant and comfortable. Two walls of windows overlooking the covered patio and backyard offer breathtaking views as the sun peeks over the horizon. Set it up as an art studio and paint the glorious dawn. Follow the sun into your multi-windowed great room. Should you serve bunny-shaped pancakes in the gourmet kitchen or in front of the fireplace in the family room? While they chow down, enjoy a cup of coffee on the covered porch. After all, it's Saturday.
- Type:
- Single Family
- Sq.Ft.:
- 3,600
- Status:
- Active
- Beds:
- 5
- Lot size:
- 0.14 Acres
- Year built:
- 2024
- Baths:
- 4.00
- MLS#:
- 20757851
- Subdivision:
- Painted Tree
ADDITIONAL INFORMATION
MLS# 20757851 - Built by Trophy Signature Homes - Ready Now! ~ The natural beauty of the Monet II is the perfect complement to everyday life. Sunlight saturates every corner of this five-bedroom home through expansive windows. Enjoy the view of your carefully landscaped backyard from the spacious family room. The perfect weather calls for an al fresco dinner. Marinate the steaks on the kitchen island so the grill-master-in-chief can throw them on the barbecue. Get busy making salads and slicing homemade bread. There's more than enough room for everyone to lend a hand!!
- Type:
- Single Family
- Sq.Ft.:
- 3,600
- Status:
- Active
- Beds:
- 5
- Lot size:
- 0.13 Acres
- Year built:
- 2024
- Baths:
- 4.00
- MLS#:
- 20757799
- Subdivision:
- Painted Tree
ADDITIONAL INFORMATION
MLS# 20757799 - Built by Trophy Signature Homes - Ready Now! ~ The natural beauty of the Monet II is the perfect complement to everyday life. Sunlight saturates every corner of this five-bedroom home through expansive windows. Enjoy the view of your carefully landscaped backyard from the spacious family room. The perfect weather calls for an al fresco dinner. Marinate the steaks on the kitchen island so the grill-master-in-chief can throw them on the barbecue. Get busy making salads and slicing homemade bread. There's more than enough room for everyone to lend a hand!!
$775,000
5204 Basham Lane McKinney, TX 75070
- Type:
- Single Family
- Sq.Ft.:
- 3,038
- Status:
- Active
- Beds:
- 4
- Lot size:
- 0.14 Acres
- Year built:
- 2017
- Baths:
- 3.00
- MLS#:
- 20754108
- Subdivision:
- Grove At Craig Ranch Ph #1
ADDITIONAL INFORMATION
East-Facing Gem Backing to Greenbelt in McKinney, with Frisco ISD Enrollment! A stunning 2-story home that combines style, space, and tranquility. Featuring an open floor plan, with newly installed carpet this home is perfect for both entertaining and everyday living. With a dedicated study area and media room, itâs designed to meet all your needs for work and relaxation. The large backyard opens up to a peaceful greenbelt, providing privacy and serene views. It also features Fruit Trees of where to pick from throughout the year . Enjoy easy access to the community park and pool, and walking trails ideal for family fun. Plus, with Highway 121 and 75 just minutes away, you're perfectly positioned for convenience. This beauty wonât last longâschedule your tour today and make this home yours.
$350,000
1640 Wagner Drive McKinney, TX 75071
- Type:
- Single Family
- Sq.Ft.:
- 1,533
- Status:
- Active
- Beds:
- 3
- Lot size:
- 0.15 Acres
- Year built:
- 2021
- Baths:
- 2.00
- MLS#:
- 20756238
- Subdivision:
- Weston Ridge Ph 2
ADDITIONAL INFORMATION
Welcome to this modern 3-bedroom, 2-bathroom home built in 2021. With 1,533 square feet of living space, this home offers low maintenance living with a beautifully designed turf backyard and a dry scape front flower bed. This home also offers privacy with no rear neighbors and don't worry about power outages with energy efficient add ons such as solar panels along with Tesla Power Walls. With convenience right as you step out the door, this home is located minutes from I-75 and a short walk to the Goddard School of McKinney.
- Type:
- Single Family
- Sq.Ft.:
- 2,056
- Status:
- Active
- Beds:
- 4
- Lot size:
- 0.2 Acres
- Year built:
- 1994
- Baths:
- 2.00
- MLS#:
- 20720130
- Subdivision:
- Deer Creek
ADDITIONAL INFORMATION
Charming Home in Central McKinney - Discover the perfect blend of comfort and style in this McKinney gem. 4-bedroom, 2-bath home features wood floors throughout the entry, living, dining, and hallways, along with a cozy living room equipped with a fireplace and built-in shelving. The kitchen boasts granite countertops, stainless steel appliances, and counter seating. Enjoy mornings in the bright breakfast nook overlooking the backyard. The open-concept dining room effortlessly connects to the living area and kitchen. The spacious primary bedroom comes with serene views and wood floors plus a bath featuring an updated frameless shower, tub, separate vanities, and dual walk-in closets. Three additional bedrooms share a hall bath with dual sinks. Outdoor living shines with an extended covered patio and lush yard. Additional perks include smart irrigation system, 2024 carpet and garage doors, updated storage shed, water heater 2023. Conveniently situated near several schools, amenities and I-75. NO HOA! 9-min drive to Historic Downtown McKinney.
Open House:
Saturday, 11/30 1:00-4:00PM
- Type:
- Single Family
- Sq.Ft.:
- 3,205
- Status:
- Active
- Beds:
- 4
- Lot size:
- 0.14 Acres
- Year built:
- 2024
- Baths:
- 4.00
- MLS#:
- 20757582
- Subdivision:
- Painted Tree
ADDITIONAL INFORMATION
MLS# 20757582 - Built by Trophy Signature Homes - Ready Now! ~ The Da Vinci II is an architectural work of art that will have you smiling. The primary suite is designed to be elegant and comfortable. Two walls of windows overlooking the covered patio and backyard offer breathtaking views as the sun peeks over the horizon. Set it up as an art studio and paint the glorious dawn. Follow the sun into your multi-windowed great room. Should you serve bunny-shaped pancakes in the gourmet kitchen or in front of the fireplace in the family room? While they chow down, enjoy a cup of coffee on the covered porch. After all, it's Saturday.
- Type:
- Single Family
- Sq.Ft.:
- 3,032
- Status:
- Active
- Beds:
- 4
- Lot size:
- 0.13 Acres
- Year built:
- 2024
- Baths:
- 3.00
- MLS#:
- 20757586
- Subdivision:
- Painted Tree
ADDITIONAL INFORMATION
MLS# 20757586 - Built by Trophy Signature Homes - Ready Now! ~ Avant-garde, distinct and artistic the PicassoAvant-garde, distinct and artistic the Picasso II was tailor-made for modern living. The roomy four-bedroom home is modular, allowing you to configure it to meet your needs. The study is a sophisticated accompaniment to the family room that can easily double as a fitness center or home office. Turn the downstairs bedroom into a guest's home away from home. Keep in mind that will put them closer to the cookies in the kitchen's walk-in pantry. That leaves the game and media rooms free as the ultimate hang-out. Use vibrant paint and don't skimp on the bean bag chairs. While they compare selfies, you can relax in the spacious family room with wine, cheese and the latest foreign film!

The data relating to real estate for sale on this web site comes in part from the Broker Reciprocity Program of the NTREIS Multiple Listing Service. Real estate listings held by brokerage firms other than this broker are marked with the Broker Reciprocity logo and detailed information about them includes the name of the listing brokers. ©2024 North Texas Real Estate Information Systems
McKinney Real Estate
The median home value in McKinney, TX is $503,400. This is higher than the county median home value of $488,500. The national median home value is $338,100. The average price of homes sold in McKinney, TX is $503,400. Approximately 61.7% of McKinney homes are owned, compared to 33.37% rented, while 4.93% are vacant. McKinney real estate listings include condos, townhomes, and single family homes for sale. Commercial properties are also available. If you see a property you’re interested in, contact a McKinney real estate agent to arrange a tour today!
McKinney, Texas has a population of 189,394. McKinney is more family-centric than the surrounding county with 45.67% of the households containing married families with children. The county average for households married with children is 44.37%.
The median household income in McKinney, Texas is $106,437. The median household income for the surrounding county is $104,327 compared to the national median of $69,021. The median age of people living in McKinney is 36.9 years.
McKinney Weather
The average high temperature in July is 93.2 degrees, with an average low temperature in January of 32 degrees. The average rainfall is approximately 41.1 inches per year, with 1.6 inches of snow per year.
