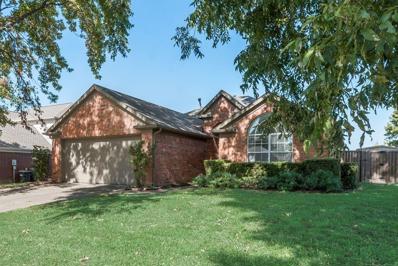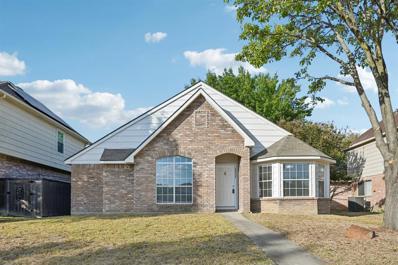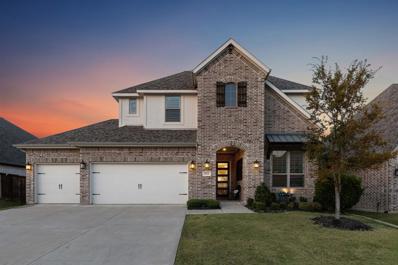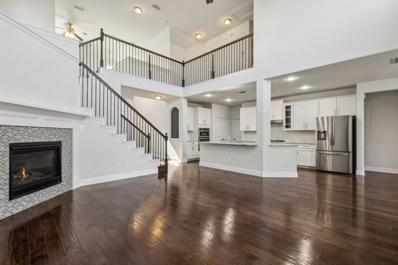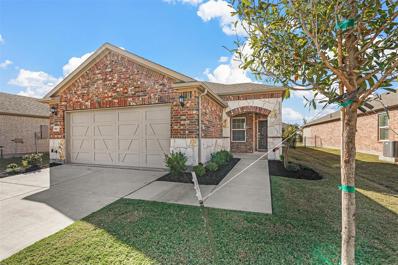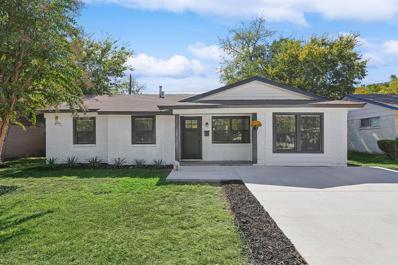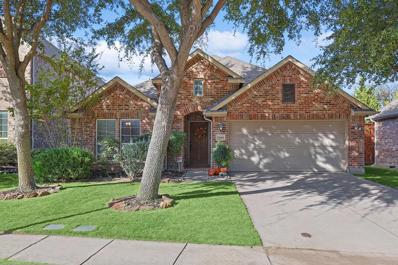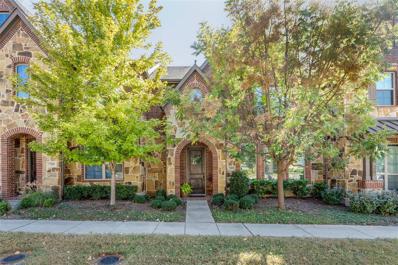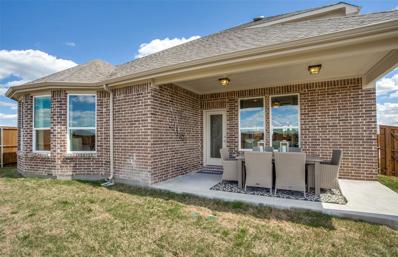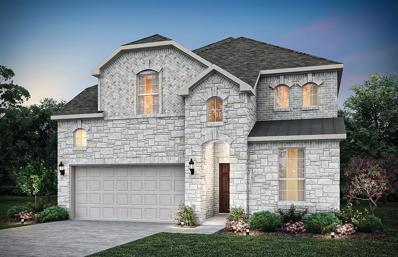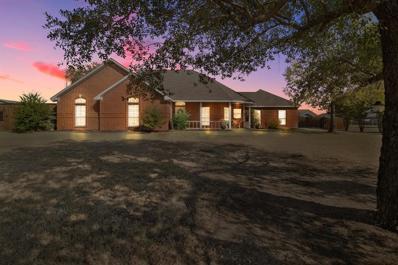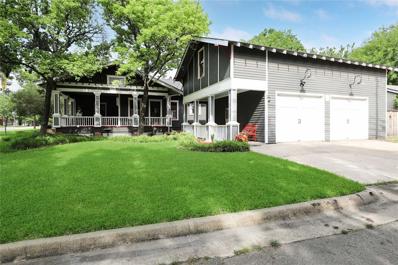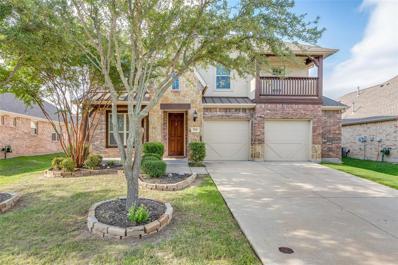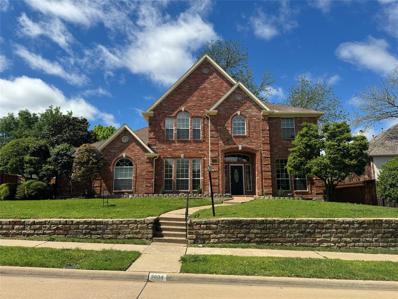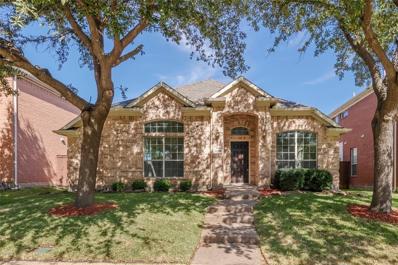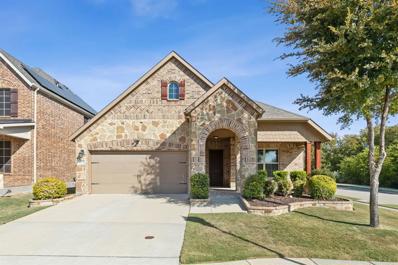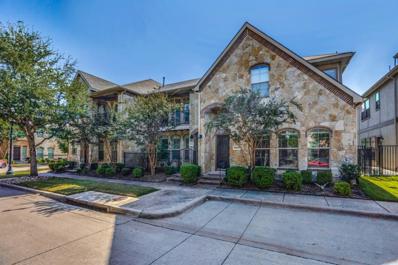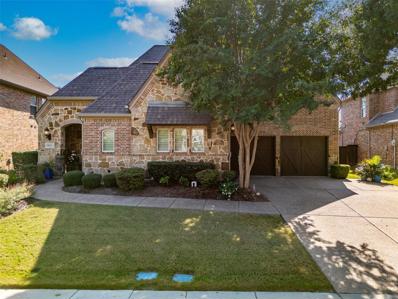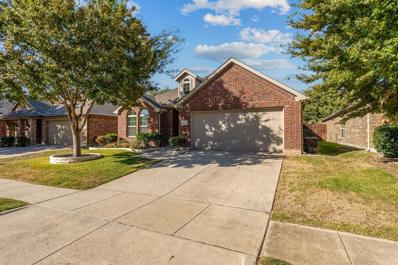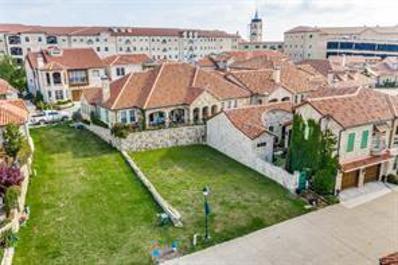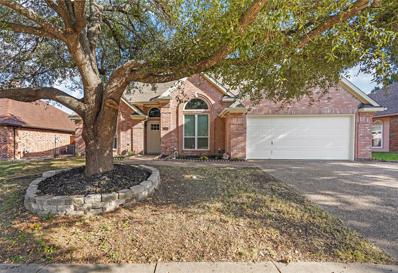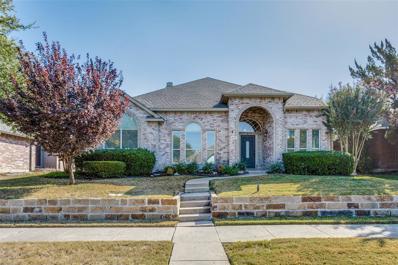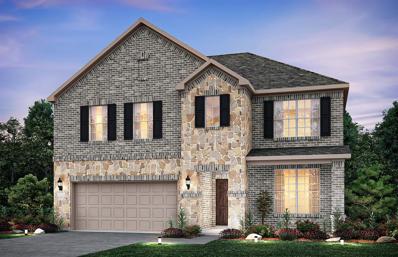McKinney TX Homes for Rent
- Type:
- Single Family
- Sq.Ft.:
- 1,458
- Status:
- Active
- Beds:
- 3
- Lot size:
- 0.2 Acres
- Year built:
- 1992
- Baths:
- 2.00
- MLS#:
- 20763808
- Subdivision:
- Glenwood Estates 2
ADDITIONAL INFORMATION
Welcome to this charming, updated home nestled on an expansive lot with beautiful mature trees. Step inside to discover luxury vinyl plank flooring that flows seamlessly throughout, offering both style and durability. The modern kitchen boasts sleek granite countertops, stainless steel appliances making it perfect for entertaining or daily living. Open floor plan with primary bedroom on the back of the home split from secondary bedrooms. The primary ensuite bath is a luxurious retreat, featuring marble countertops, contemporary fixtures, and elegant mirrors. Outside, enjoy the spacious covered patio, a large storage building, and plenty of grassy space for outdoor activities. Conveniently located near highways and restaurants, this home is a must-see!
- Type:
- Single Family
- Sq.Ft.:
- 1,400
- Status:
- Active
- Beds:
- 3
- Lot size:
- 0.12 Acres
- Year built:
- 2000
- Baths:
- 2.00
- MLS#:
- 20753661
- Subdivision:
- North Brook
ADDITIONAL INFORMATION
McKinney ISD...NO HOA......LOW TAX RATE 1.7856........3 Bed 2 Bath Single Story with NO HOA, Minutes from Hwy 75 and easy access to Downtown Dallas, Move In Ready with Recent Paint Inside and Outside, Open Concept with Lots of Natural Light, Vaulted Ceilings, Secondary Bedrooms are Split from the Primary Bedroom, Fenced Backyard with a Pergola, 2 Car Garage with Rear Entry Access and a Long Driveway for Extra Parking, Refrigerator is INCLUDED. HVAC REPLACED IN MARCH 2023 $10,300, FEB 2018 Electrical Panel Replaced, Water Heater Replaced May 2023. ***************** House May Qualify for up to $17500 in Downpayment Grants. Call to View the Property.
$685,000
513 Amistad Cove McKinney, TX 75071
- Type:
- Single Family
- Sq.Ft.:
- 3,086
- Status:
- Active
- Beds:
- 5
- Lot size:
- 0.18 Acres
- Year built:
- 2020
- Baths:
- 4.00
- MLS#:
- 20762248
- Subdivision:
- Trinity Falls Planning Unit 3 Ph 3a
ADDITIONAL INFORMATION
Welcome to your new home, perfectly situated on a peaceful cul-de-sac in the highly sought-after Trinity Falls. This spacious 5-bedroom, 4-bath home boasts a versatile floor plan with thoughtful features for todayâs lifestyle. On the first floor, youâll find an inviting open layout with beautiful wide-plank engineered wood floors and real wood plantation shutters. The primary suite features a luxurious ensuite bath complete with dual vanities, a relaxing garden tub, and a separate walk-in shower, creating a spa-like retreat. A secondary bedroom and private study are also conveniently located downstairs, along with the modern kitchen that flows seamlessly into the living and dining areas, perfect for entertaining. Upstairs, enjoy a large game room, two bedrooms sharing a full bath, and a private fifth bedroom complete with its own en-suite bath. Step outside to the expansive fenced-in backyard with a covered patio, perfect for outdoor gatherings. The home also includes a 24KW automatic generator that powers the entire home, ensuring youâre always prepared for unexpected outages. As part of this vibrant neighborhood, you'll have access to fantastic amenities such as two pools, a gym, playgrounds, a dog park, pickleball courts, splash pads, and scenic walking trails. Make this exceptional home your own and start experiencing everything this thriving area has to offer!
- Type:
- Single Family
- Sq.Ft.:
- 2,359
- Status:
- Active
- Beds:
- 3
- Lot size:
- 0.14 Acres
- Year built:
- 2015
- Baths:
- 3.00
- MLS#:
- 20763292
- Subdivision:
- Trinity Falls Planning Unit 1 Ph 1b
ADDITIONAL INFORMATION
Step into luxury with this beautifully updated home, showcasing an array of high-end upgrades. The elegant wood floors sweep through the expansive living and dining areas, complementing the stylish tile in the half bath. The open-concept living room boasts soaring ceilings, perfect for entertaining or relaxing with family. The versatile office space offers the potential for a fourth bedroom, catering to your lifestyle needs. The gourmet kitchen is a chef's dream, featuring upgraded white cabinets, luxurious granite countertops, a 5-burner gas cooktop, and a spacious island, ideal for meal preparation and casual dining. Retreat to the serene master bedroom and indulge in the spa-like master bath, complete with a large shower and dual shower heads for ultimate relaxation. Generously-sized secondary bedrooms provide comfort and convenience, while the covered back patio is perfect for outdoor gatherings and enjoying the Texas evenings. This is a friendly and looked after neighborhood. Highly rated school system. Amenities include Community Pool, Gym, Park, Dog Park, Trails and an Ampatheater. Community social events monthly and seasonally. This home is a must-see, combining modern amenities with sophisticated charm. Donât miss out on this exceptional opportunity!
$2,400,000
Tbd N Custer Road McKinney, TX 75071
- Type:
- Other
- Sq.Ft.:
- n/a
- Status:
- Active
- Beds:
- n/a
- Lot size:
- 3.9 Acres
- Baths:
- MLS#:
- 20754534
- Subdivision:
- None
ADDITIONAL INFORMATION
3.9 acres developable plus more than 5 acres surrounding in flood will convey at no cost. The tract will need to be brought out of flood plain by purchaser. Generally level tract with significant frontage on N Custer Rd. Zoning, Part of PD - to be rezoned for most retail - office uses by purchaser. Surrounded by new developments in booming Collin Count. Over 500sqft of Frontage on N Custer Road between US 380 and Prosper Trail - Bloomfield Rd. Median Home Value approximately $550,000 within 3 miles. Road very recently widened to 4 lanes with median cut in place.
- Type:
- Single Family
- Sq.Ft.:
- 1,485
- Status:
- Active
- Beds:
- 3
- Lot size:
- 0.14 Acres
- Year built:
- 2021
- Baths:
- 2.00
- MLS#:
- 20763211
- Subdivision:
- Trinity Falls Planning Unit 3 Ph 5b East
ADDITIONAL INFORMATION
Welcome to your dream home in the desirable Del Webb Community! This inviting 3-bedroom, 2-bathroom home has a light-filled, open layout perfect for relaxing and hosting. The kitchen shines with updated cabinets with pull out drawers in under cabinets for extra storage, separate pantry and a large island for casual dining. A spacious dining area and seamless flow into the living space makes entertaining easy. The front bedroom offers flexibility as an office or hobby room. Thereâs plenty of storage, with a 2-car garage, walk-in closets, linen space, ample kitchen cabinets, and a large pantry. Three bedrooms have new carpet. Outside, enjoy an easy-care yard with a covered patio, fencing and a cozy front porch for morning coffee. Covered patio is plumbed for gas so grilling is effortless. Plus, youâll have access to amazing community perks like a fitness center, clubhouse, pools, pickleball and bocce courts, walking trails, parks, ponds, and plenty of clubs to join! Washer, dryer, and refrigerator to convey with sale. Refrigerator conveys as-is.
- Type:
- Single Family
- Sq.Ft.:
- 1,551
- Status:
- Active
- Beds:
- 4
- Lot size:
- 0.16 Acres
- Year built:
- 1967
- Baths:
- 2.00
- MLS#:
- 20761522
- Subdivision:
- McKinney East Estates First Sec
ADDITIONAL INFORMATION
Charming Fully Remodeled Home in the Heart of McKinney!!! Welcome to 912 South Murray St., a beautifully remodeled 4-bedroom, 2-bathroom home just minutes from the vibrant McKinney Square! This 1,551 sqft. home has been thoughtfully updated with modern features, making it a perfect blend of style and comfort. This home also offers plenty of storage space with additional closets, Just to name a few of the updates: ⢠New concrete driveway ($9,000 value) ⢠New ceiling and new water heater ⢠New appliances and stunning stone countertops in an open-concept kitchen ⢠Huge pantry offering plenty of storage space ⢠Spacious laundry room for added convenience ⢠Fully remodeled bathrooms with elegant finishes ⢠Brand-new flooring, fresh paint, and updated fixtures throughout home ⢠Freshly painted fence around a large backyard with storage, perfect for grilling and enjoying time with family and friends! This move-in-ready home has everything you need for modern living. Schedule your tour today and make it yours, experience all the great changes that the City of McKinney has planned for East McKinney!!!
- Type:
- Single Family
- Sq.Ft.:
- 1,990
- Status:
- Active
- Beds:
- 3
- Lot size:
- 0.13 Acres
- Year built:
- 2009
- Baths:
- 2.00
- MLS#:
- 20759550
- Subdivision:
- Heights At Westridge Phase Iii The Cmc)
ADDITIONAL INFORMATION
New and improved Price! Welcome to your dream home! This beautiful brick residence features 3 bedrooms and 2 bathrooms, perfectly situated in the highly sought-after Heights at Westridge. With a bright and airy layout, this home boasts new carpet (installed October 2024) and abundant natural light throughout. Step into the heart of the home, where you'll find a welcoming kitchen equipped with stainless steel appliances, granite counters, elegant white cabinets, and a stylish backsplash. The oversized island with a bar area is perfect for casual dining or entertaining guests. The gorgeous dining room, featuring hardwood flooring, sets the stage for memorable meals. Relax in the spacious family room, complete with a charming stone fireplace, ideal for cozy evenings. The oversized primary suite offers a serene retreat, with a luxurious ensuite bathroom that includes a glass shower with a bench, a separate soaking tub, dual sinks, and a generous walk-in closet. Outside, enjoy the meticulously maintained landscaping, featuring established shade trees and a sprinkler system. The spacious covered back patio, complete with a ceiling fan, overlooks a stone patio with a pergolaâperfect for outdoor gatherings. The fenced yard provides privacy and a safe space for play. Residents of The Heights at Westridge have access to two fantastic amenity centers, which include a kiddie pool, junior Olympic-sized pool, barbecue pits, picnic tables, playground area, and a clubhouseâoffering endless opportunities for recreation and relaxation. Donât miss your chance to own this exquisite home in a vibrant community! Schedule your showing today! Seller has multiple appraisals with varying sq footages. We listed the one from Wells Fargo in MLS. It also varies from the tax record.
- Type:
- Townhouse
- Sq.Ft.:
- 1,921
- Status:
- Active
- Beds:
- 3
- Lot size:
- 0.06 Acres
- Year built:
- 2017
- Baths:
- 3.00
- MLS#:
- 20756253
- Subdivision:
- Greens At Stacy Crossing The
ADDITIONAL INFORMATION
Welcome Home to 7209 Chief Spotted Tail Mckinney! This Gorgeous barely lived in Luxury Townhome has it all!! Seller has spent over $25K in upgrades! Located in Greens at Stacy Crossing Mckinney boasting 3 large bedrooms, 2.5 bathrooms, and over 1900 square feet! Updates include New 18 Seer Deluxe Lennox HVAC system complete with ductwork! Stunning accent wall in family room, new wainscotting and crown molding, brand new carpet on stairs and New hardwood floors upstairs! New shower door in primary bathroom, storage cabinet added in water closet, and overhead storage in the garage! Home has stunning Quartz counters in kitchen and full baths, Stainless steel appliances, including upgraded 5 burner high end Frigidaire Gas Cooktop and Range, Large Farmhouse sink, spacious pantry, beautiful window shutters throughout, separate dining area, Vaulted Ceilings and a lovely covered patio for you to sit and relax! All closets are walk-in's and all rooms have ceiling fans! Community amenities include Clubhouse, and Community Pool!! Zoned for highly acclaimed FRISCO ISD! Close to shops and restaurants! Come on out and visit this lovely quiet community!
- Type:
- Single Family
- Sq.Ft.:
- 3,640
- Status:
- Active
- Beds:
- 5
- Lot size:
- 0.14 Acres
- Year built:
- 2024
- Baths:
- 4.00
- MLS#:
- 20763175
- Subdivision:
- Erwin Farms
ADDITIONAL INFORMATION
NEW CONSTRUCTION: Erwin Farms in McKinney. Two-story Lexington plan available for January 2024 for move-in. 5BR, 4BA + Oversized homesite + Open kitchen with upgraded appliances + Deep media room + Stainless steel appliances with canopy + Sleek LVP flooring + Charming covered patio - 3,640 sq.ft. Open concept layout with a spacious owner's suite and four secondary bedrooms. This home is perfect for a growing family, or entertaining guests.
- Type:
- Single Family
- Sq.Ft.:
- 2,970
- Status:
- Active
- Beds:
- 5
- Lot size:
- 0.14 Acres
- Year built:
- 2024
- Baths:
- 4.00
- MLS#:
- 20763160
- Subdivision:
- Erwin Farms
ADDITIONAL INFORMATION
New Construction in Erwin Farms, McKinney: Discover the Riverdale plan, elevation I, in this beautiful two-story home available for move-in December - January 2025. This residence offers 5 bedrooms and 4 bathrooms, featuring a gourmet kitchen with a stainless appliance, an expansive covered patio, and an open floor plan. The media room comes equipped with surround sound. The layout includes a spacious owner's suite and four additional bedrooms, spanning 2,970 sq. ft. Perfect for a growing family or entertaining guests.
$575,000
255 Holder Trail McKinney, TX 75071
- Type:
- Single Family
- Sq.Ft.:
- 2,083
- Status:
- Active
- Beds:
- 3
- Lot size:
- 1 Acres
- Year built:
- 1996
- Baths:
- 2.00
- MLS#:
- 20763127
- Subdivision:
- Brookside Country Homes
ADDITIONAL INFORMATION
MOVE-IN READY HOME ON ACREAGE! Just minutes from McKinney, but miles from the hustle and bustle. Come enjoy the fresh air and miles of views from your own front & back porch. Close to city access to 75 highway, downtown McKinney, country living and no HOA. Open 3 bedrooms with bonus room floor plan. Updated kitchen with granite countertops and stainless appliances. Master suite is split with separate vanities, shower and garden tub. Sellers has updated new cedar fencing and have gate access for boat or RV parking, home has 12 x 16 Storage barn and hot tub included. Come take a tour and make this your home before the holidays, this custom built home is what you need to entertain your family and friends.
- Type:
- Single Family
- Sq.Ft.:
- 2,252
- Status:
- Active
- Beds:
- 3
- Lot size:
- 0.29 Acres
- Year built:
- 1920
- Baths:
- 2.00
- MLS#:
- 20759276
- Subdivision:
- Waddill
ADDITIONAL INFORMATION
WELCOME HOME! 1304 W Louisiana is all about character! This spacious home is a WOW with stunning wood floors, a front porch for tea sipping, abundant lighting, plantation shutters, stunning pool and spa perfect for entertaining. The main floor features living, dining, butlers pantry, kitchen, two bedrooms and full bath, and amazing entry off the front porch. Up the staircase you will find an oversized Primary bedroom with windows wrapped around the bedroom on three sides, a Primary Bath with clawfoot tub, walk in shower and beautiful views overlooking the pool area in the side yard! This home sits on a corner lot with garage access on the side and a loft above the garage! The loft has been stubbed out for plumbing and has electricity.
- Type:
- Single Family
- Sq.Ft.:
- 3,577
- Status:
- Active
- Beds:
- 5
- Lot size:
- 0.17 Acres
- Year built:
- 2015
- Baths:
- 4.00
- MLS#:
- 20754356
- Subdivision:
- Robinson Ridge Ph Iv
ADDITIONAL INFORMATION
This stunning home boasts unparalleled curb appeal with its elegant red brick and stone façade, accented by a charming balcony. Inside, the meticulously maintained interior features gorgeous hardwood floors, neutral tones, and a seamless open-concept layout, perfect for modern living. The private primary suite serves as a true retreat, offering a spa-like bath with dual vanities, a garden tub, separate shower, and dual walk-in closets for ample storage. The welcoming living room is anchored by a cast stone fireplace and flows effortlessly into the gourmet kitchen, which is outfitted with granite countertops, a spacious island, raised breakfast bar, abundant cabinetry, a gas cooktop, and stainless steel appliances. A bright breakfast nook offers a cozy spot to start the day. Upstairs, the home offers endless entertainment potential with a massive game room, a media room, and four additional guest suites, providing plenty of space for family and visitors alike. The pool-sized backyard features a large covered patio, ideal for outdoor living and entertaining year-round. Located in the highly sought-after Prosper ISD, this home blends luxury and functionality, making it the perfect place to call home.
- Type:
- Single Family
- Sq.Ft.:
- 3,664
- Status:
- Active
- Beds:
- 6
- Lot size:
- 0.27 Acres
- Year built:
- 1994
- Baths:
- 3.00
- MLS#:
- 20761905
- Subdivision:
- Eldorado Estates Ph Iii
ADDITIONAL INFORMATION
Great for an investor who's looking for a tenant occupied property! Home is tenant occupied until July 1 2025. Tenant is paying $4,000 monthly. Step inside to discover a thoughtfully redesigned interior that seamlessly combines modern amenities with classic charm. From the freshly painted walls to the stylish fixtures, every detail has been meticulously crafted to create a warm and welcoming atmosphere.The heart of the home awaits in the spacious gourmet kitchen, featuring sleek countertops, stainless steel appliances, and ample cabinet space. Whether you're a seasoned chef or just love to entertain, this kitchen is sure to impress. Open layouts define the living spaces, providing the perfect backdrop for relaxation and everyday living. Gather with loved ones in the cozy living room or host memorable dinners in the elegant dining area. Offering plush carpeting, ample closet space, and plenty of natural light. The master suite is a true oasis, complete with a beautifully renovated ensuite bathroom. We are adding sod to the backyard!
- Type:
- Single Family
- Sq.Ft.:
- 2,092
- Status:
- Active
- Beds:
- 4
- Lot size:
- 0.12 Acres
- Year built:
- 2004
- Baths:
- 2.00
- MLS#:
- 20756527
- Subdivision:
- Summit At Westridge
ADDITIONAL INFORMATION
Great Location!! Fully Remodeled!!! by Moden Art Designer with Spacious and Open Floor Plan 4B2B (OK as 3B1S2B): NEW HVAC; NEW GE Appliance (Microwave, Gas Ranger, Dishwasher); NEW (Quartz Countertops, Cabinets, Selling Fans, Adjustable LED Selling Lights, Vanity Mirrors and Lights...); NEW LVP floors through except tiled bathrooms; NEWLY Paint (Selling, Walls, Window Frames, all Doors with Bright Moden Color); NEW baseboard through; NEWLY Stained Fences; NEW (Grass, Landscape, Trimmed Trees and Bushes) and more...FRISCO ISD. Surrounding Rowlette Creek and Golf Course, wonderful place for jogging or take a walk in the morning or evening. Inside beautiful and quiet Westridge community yet very Convenient Location (Crossing Custer Road between Westridge Blvd and Virginia Pkwy). Nice neighborhood, easy access to Major Streets and Highways. Investors are welcome, but truly, it is a nice house to own as HOME!!! Charming House will NOT LAST LONG!!! And priced to Sell Quick.
- Type:
- Single Family
- Sq.Ft.:
- 1,875
- Status:
- Active
- Beds:
- 3
- Lot size:
- 0.14 Acres
- Year built:
- 2016
- Baths:
- 2.00
- MLS#:
- 20762479
- Subdivision:
- Creekside At Craig Ranch Ph Two
ADDITIONAL INFORMATION
Boasting 3 bedrooms and 2 bathrooms, this home offers a spacious and inviting layout. The huge living area seamlessly connects to the kitchen, creating the perfect space for entertaining. The gourmet kitchen is equipped with an island, granite countertops, and stunning 42 inch custom-stained knotty alder cabinets, combining functionality and style. The primary bedroom is a true retreat, featuring a large walk-in closet and an elegant en-suite bath. The luxurious master bathroom includes a separate shower, dual sink and offers a spa-like experience. Step outside to the pergola-covered back porch, ideal for outdoor gatherings and relaxation. The backyard provides ample space for entertaining or simply enjoying the serene surroundings. This home is designed for ease and comfort with features like a programmable thermostat, full lawn automatic sprinklers with rain and freeze sensors, and sits on a corner lot adjacent to trails and a peaceful creek, offering both privacy and natural beauty. A perfect blend of energy efficiency, modern amenities, and thoughtful design awaits you in this Creekside gem!
- Type:
- Townhouse
- Sq.Ft.:
- 1,926
- Status:
- Active
- Beds:
- 2
- Lot size:
- 0.05 Acres
- Year built:
- 2012
- Baths:
- 3.00
- MLS#:
- 20762785
- Subdivision:
- Hemmingway At Craig Ranch Ph 3
ADDITIONAL INFORMATION
This beautifully maintained 2-story end unit townhome offers a perfect blend of comfort and style in FRISCO ISD. Step inside to discover a large living room that flows seamlessly into an inviting open floor plan. The spacious kitchen boasts ample cabinet space, stainless steel appliances and granite counters with stunning glass tile backsplash. Venture upstairs to find a spacious primary bedroom, complete with a luxurious primary bathroom featuring a double sink vanity and a generous walk-in closet. The second bedroom is also spacious and bright, with its own dedicated full bathroom, making it an excellent option for family or guests. Additionally, the second level includes a versatile living space that can be tailored to your lifestyle... whether it be a cozy den, home office, or play area. New water heater 3-24, upgraded light fixtures and fans. Enjoy the community pool, clubhouse, gym and dog parks nearby. HOA maintains all lawn care, roof and exterior. Note: Association carries insurance and is responsible for the structure and exterior maintenance including painting, roof, foundation and exterior repairs. Homeowner carries an HO-6 policy for insurance on the interior which is cost savings compared to a typical homeowners policy! Current cost to homeowner is $700 for the entire year!
- Type:
- Single Family
- Sq.Ft.:
- 4,270
- Status:
- Active
- Beds:
- 5
- Lot size:
- 0.19 Acres
- Year built:
- 2009
- Baths:
- 5.00
- MLS#:
- 20757031
- Subdivision:
- Cascades Ph 2 The
ADDITIONAL INFORMATION
Welcome to 8013 Brasstown Drive! This exquisite Highland property offers 5 bedrooms *two down*, 4.5 baths *two full down*, outdoor living area with pool, spa and fireplace, and a spacious three-car garage. Step inside to discover vaulted ceilings off the entry is an inviting formal dining and office space, providing perfect spaces for entertaining and productivity. The heart of the home is the expansive kitchen, featuring a large island, SS appliances, gas cooktop, double ovens, granite counters, and a cozy eat-in area. Retreat to the primary suite, where a charming bay window floods the room with natural light. The spa-like bathroom includes a separate tub, custom cabinetry and a walk-in shower. Upstairs, youâll find a versatile flex space, and media room ideal for movie nights or gaming. Other features: charming front courtyard, plantation shutters, extensive hardwood flooring, and more! Situated within highly desired Stonebridge Ranch with awesome neighborhood amenities and Exemplary FISD!
$477,000
420 Hideaway Road McKinney, TX 75072
- Type:
- Single Family
- Sq.Ft.:
- 1,676
- Status:
- Active
- Beds:
- 3
- Lot size:
- 0.14 Acres
- Year built:
- 2013
- Baths:
- 2.00
- MLS#:
- 20759698
- Subdivision:
- Valor Pointe - The Reserve At Westridge Ph 11
ADDITIONAL INFORMATION
Fall in love with this stunning one-story home in McKinney, featuring 3 bedrooms and 2 baths! Ideally located between the vibrant shopping and dining options of PGA District and quaint McKinney Square. This charming neighborhood is also within walking distance of the highly-rated Furr Elementary (Prosper ISD). The thoughtfully designed floor plan separates the primary suite from the two secondary bedrooms, which share a full bath on the opposite side. The primary suite boasts a spacious walk-in closet and an ensuite bath. The open-concept kitchen, living, and dining areas are filled with natural light and showcase modern design, luxury flooring, and tall ceilings. The two-car garage features epoxy flooring for added durability. Step outside to enjoy evenings on the beautifully designed covered patio, complete with fans, drop-down shades, a tall, well-maintained fence, and a gas hookup for your grill. If youâre searching for a fantastic home in a vibrant community with excellent schools, this is the one!
- Type:
- Land
- Sq.Ft.:
- n/a
- Status:
- Active
- Beds:
- n/a
- Lot size:
- 0.06 Acres
- Baths:
- MLS#:
- 20762892
- Subdivision:
- Adriatica Villa District
ADDITIONAL INFORMATION
This is the last available lot in the beautiful, gated Villa District of Adriatica, just a short walk to all the dining, shopping, and amenities that the Adriatica Village has to offer! Additional enjoy all the wonderful amenities of living in the Stonebridge Ranch Community from the beach club, tennis courts, aquatic center, private lakes, country clubs, golf, parks, playgrounds, and so much more. Architectural drawings and floor plans are included with the sale of this property. Lake views are possible from the 3rd Floor.
- Type:
- Single Family
- Sq.Ft.:
- 2,389
- Status:
- Active
- Beds:
- 4
- Lot size:
- 0.18 Acres
- Year built:
- 1991
- Baths:
- 2.00
- MLS#:
- 20761693
- Subdivision:
- Briar Ridge Ph I
ADDITIONAL INFORMATION
Welcome to your dream home! This stunning 4 bed 2 bath residence offers an abundance of natural light, vaulted ceilings, and a host of other custom designed features. This beautifully updated home boasts new oak flooring throughout living areas, new carpet in bedrooms, completely reimagined bathrooms with designer finishes, and fresh paint. The spacious kitchen features brand new stainless steel appliances & quartz countertops. The backyard includes 2 covered sitting areas in addition to a sparkling pool with diving board! Located in the desirable McKinney ISD near shopping & dining. Schedule a showing today!
- Type:
- Townhouse
- Sq.Ft.:
- 1,924
- Status:
- Active
- Beds:
- 3
- Lot size:
- 0.07 Acres
- Year built:
- 2013
- Baths:
- 3.00
- MLS#:
- 20762407
- Subdivision:
- Hemmingway At Craig Ranch Ph 3
ADDITIONAL INFORMATION
WELCOME HOME!!! Ideally situated end unit. This 3 bedroom 2.5 bath luxury townhome in Craig Ranch!! You will fall in love with the beautiful wood floors leading to your open floor plan. The kitchen offers granite countertops with a peninsula providing ample space. You will enjoy entertaining downstairs with your friends and family and never miss a conversation. The primary suite offers a walk in closet and ensuite. No more hauling laundry around you can take care of every folding, hanging challenge easily with every room steps away from laundry room. Low Maintenace Lifestyle with what this home has to offer. LOCATION in Frisco ISD a few minutes from 121, close to DNT, HW75 you can move around the metroplex with ease. You don't need leave either we have everything you need. Movies, lots of dining, coffee options, stores, golf, walking, biking trails, sports fields, and business parks! Come see this home today!!
- Type:
- Single Family
- Sq.Ft.:
- 2,157
- Status:
- Active
- Beds:
- 4
- Lot size:
- 0.16 Acres
- Year built:
- 1993
- Baths:
- 2.00
- MLS#:
- 20758279
- Subdivision:
- Vista Of Eldorado Ph Ii
ADDITIONAL INFORMATION
Donât Miss This Immaculate One-Owner Gem! This meticulously maintained home features a sun-drenched open floor plan with high ceilings, perfect for entertaining or simply unwinding. Gorgeous hand-carved wood-look laminate flooring flows throughout the home. The ample-sized bedrooms come with walk-in closets, ready for you to customize and make your own. The private primary suite offers a spacious walk-in closet and a luxurious en-suite bath, complete with a jetted tub and large walk-in shower. Step outside to your private backyard oasis, featuring a 10â fence, extended patio, and outdoor dining areaâideal for hosting gatherings or enjoying peaceful evenings. Conveniently located near shopping, dining, and downtown McKinney, this home is a must-see!
- Type:
- Single Family
- Sq.Ft.:
- 3,400
- Status:
- Active
- Beds:
- 5
- Lot size:
- 0.14 Acres
- Year built:
- 2024
- Baths:
- 4.00
- MLS#:
- 20762486
- Subdivision:
- Erwin Farms
ADDITIONAL INFORMATION
NEW CONSTRUCTION: Erwin Farms in McKinney. Two-story Caldwell plan. Available for December 2024 for move-in. 5BR, 4BA + Open kitchen with upgraded appliances + Media room + Covered patio + LVP flooring - 3,400 sq.ft. Open concept layout with a spacious owner's suite and four secondary bedrooms. This home is perfect for a growing family, or entertaining guests.

The data relating to real estate for sale on this web site comes in part from the Broker Reciprocity Program of the NTREIS Multiple Listing Service. Real estate listings held by brokerage firms other than this broker are marked with the Broker Reciprocity logo and detailed information about them includes the name of the listing brokers. ©2024 North Texas Real Estate Information Systems
McKinney Real Estate
The median home value in McKinney, TX is $503,400. This is higher than the county median home value of $488,500. The national median home value is $338,100. The average price of homes sold in McKinney, TX is $503,400. Approximately 61.7% of McKinney homes are owned, compared to 33.37% rented, while 4.93% are vacant. McKinney real estate listings include condos, townhomes, and single family homes for sale. Commercial properties are also available. If you see a property you’re interested in, contact a McKinney real estate agent to arrange a tour today!
McKinney, Texas has a population of 189,394. McKinney is more family-centric than the surrounding county with 45.67% of the households containing married families with children. The county average for households married with children is 44.37%.
The median household income in McKinney, Texas is $106,437. The median household income for the surrounding county is $104,327 compared to the national median of $69,021. The median age of people living in McKinney is 36.9 years.
McKinney Weather
The average high temperature in July is 93.2 degrees, with an average low temperature in January of 32 degrees. The average rainfall is approximately 41.1 inches per year, with 1.6 inches of snow per year.
