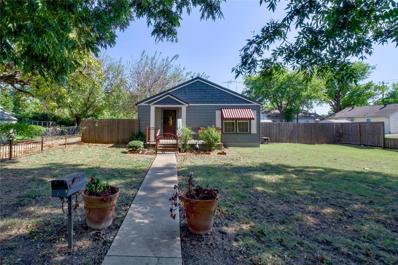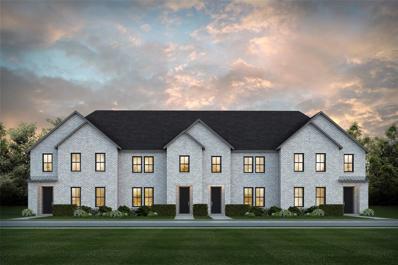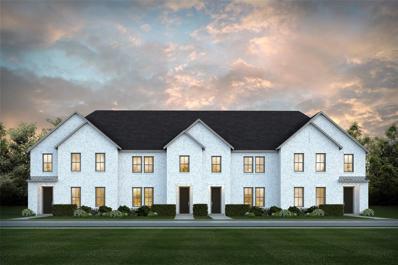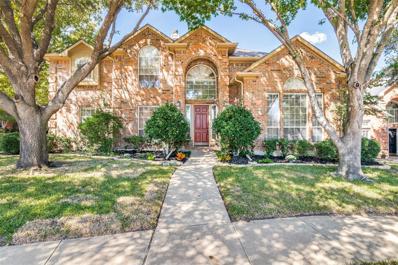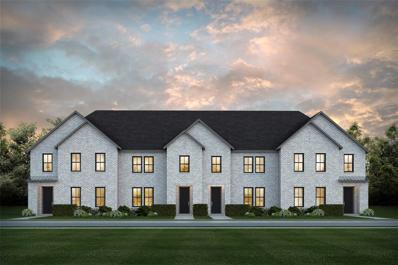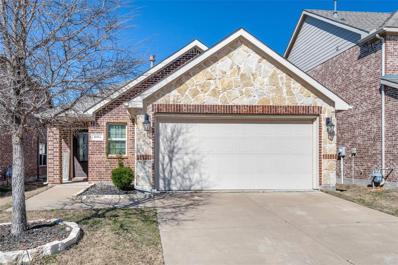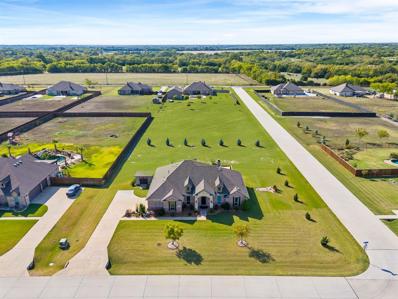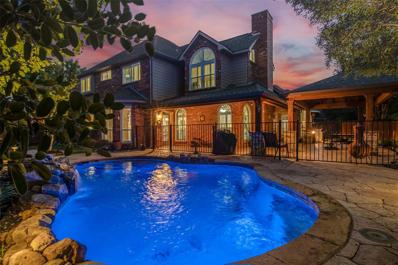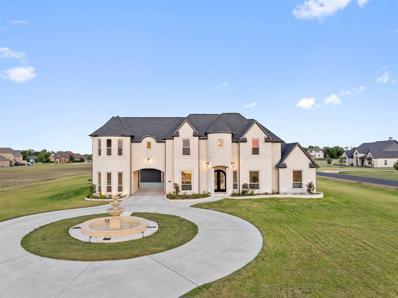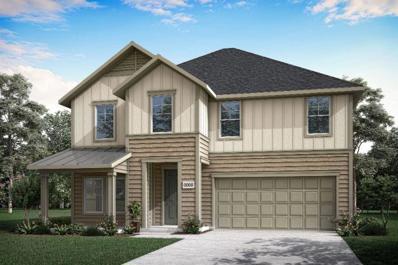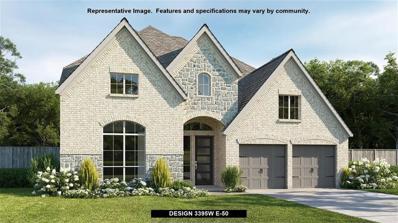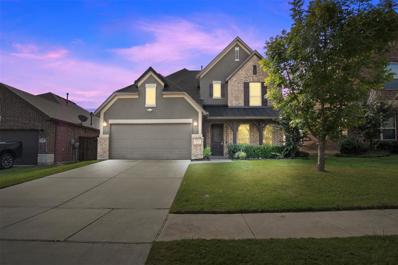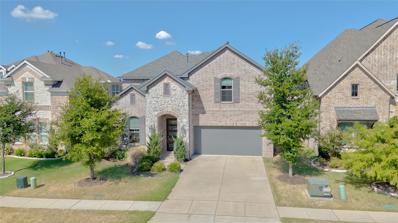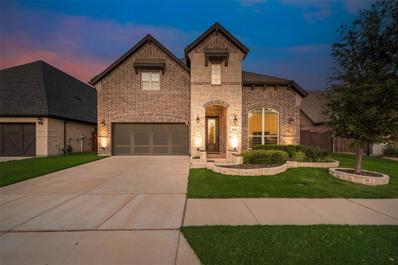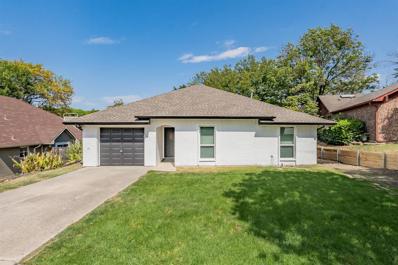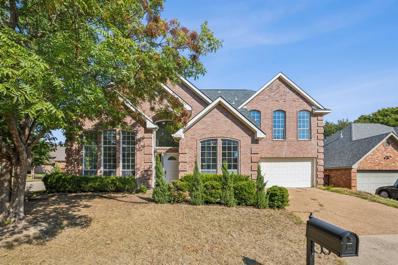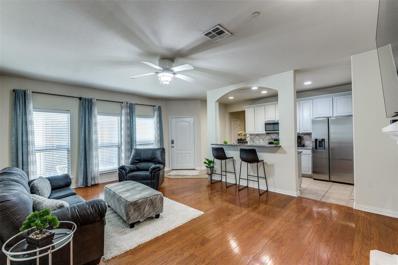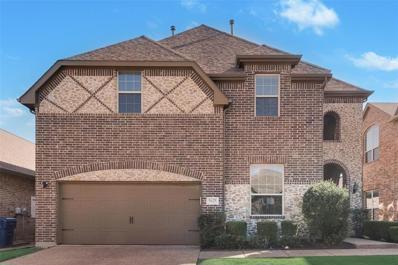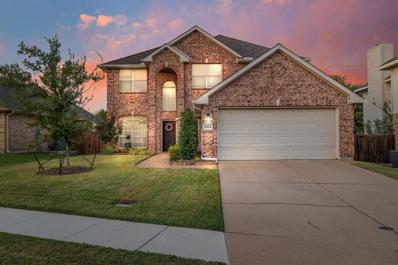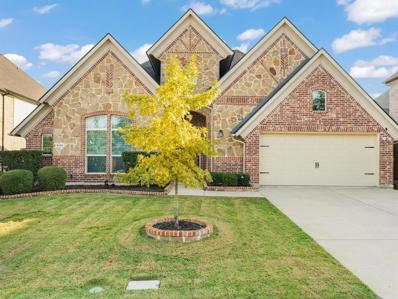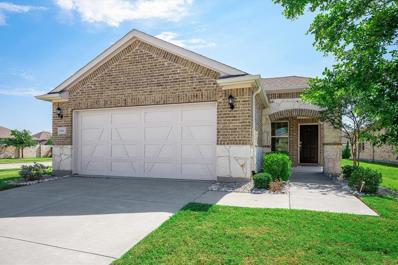McKinney TX Homes for Rent
- Type:
- Single Family
- Sq.Ft.:
- 754
- Status:
- Active
- Beds:
- 2
- Lot size:
- 0.22 Acres
- Year built:
- 1956
- Baths:
- 1.00
- MLS#:
- 20751284
- Subdivision:
- Urbanton Add
ADDITIONAL INFORMATION
What a dollhouse in historic downtown McKinney. This cute 1956, 2 bed, 1 bath, 2 car garage is on 2 lots so there's plenty of room for an addition or to build a second house. Move the existing house to the back lot to use as an ADU then build a new house on the front lot. Or turn the 2 car detached garage into an ADU and expand the existing house. Look at the potential of a rental income. Tons of possibilities. Foundation and electrical recently repaired. Roof only 8 years old and in good condition. House has central AC but does need new compressor. Being sold AS IS. Close to all the restaurants, shops, and entertainment that McKinney Square has to offer. Come check this one out before it's snatched up!
- Type:
- Townhouse
- Sq.Ft.:
- 1,925
- Status:
- Active
- Beds:
- 2
- Lot size:
- 0.05 Acres
- Year built:
- 2024
- Baths:
- 3.00
- MLS#:
- 20755196
- Subdivision:
- Painted Tree Townhomes Phase 1
ADDITIONAL INFORMATION
CB JENI HOMES BOYD floor plan. Incredible low-maintenance townhome for anyone wanting a LUXURY home with a lot of PERSONALITY. Located in an awesome master planned community, Painted Tree in the Village District. This beautiful bright home boasts designer interior finishes throughout. Impressive 20' CEILING with volume windows in the living room stream tons of NATURAL LIGHT into the home. Enjoy cooking in the CHEF'S STYLE KITCHEN with 5 burner gas cooktop, stainless appliances, pot and pan drawers and more. The large GAME ROOM upstairs would be perfect for second living space or office. Owner's suite offers large walk-in closet in the bedroom and oversized shower and linen closet in the bath. This energy efficient lifestyle home also offers smart home automation, such as HDMI bundle in family room, enhanced WIFI, and video doorbell. Home ready January 2025.
- Type:
- Townhouse
- Sq.Ft.:
- 2,189
- Status:
- Active
- Beds:
- 3
- Lot size:
- 0.05 Acres
- Year built:
- 2024
- Baths:
- 3.00
- MLS#:
- 20755234
- Subdivision:
- Painted Tree Townhomes Phase 3
ADDITIONAL INFORMATION
CB JENI HOMES EMILY floor plan. Fantastic floor plan located in the beautiful master-planned community, Painted Tree -Woodland District! Feel the nature in this home, set amongst beautiful mature trees. This lifestyle home offers a nice open concept kitchen-living-dining area on the first level. The chef's kitchen is enhanced with a large island, tons of cabinets, sleek stainless steel appliances, 5 burner gas cooktop, pot and pans drawers and more. Versatile flex room for office, play, or relaxation separates the spacious upstairs bedrooms. Primary suite offers large bedroom with a walk in closet. Elevate your lifestyle and enjoy the perfect blend of luxury, comfort, and community in this exceptional townhome. MOVE IN READY NOW!
Open House:
Sunday, 12/1 2:00-4:00PM
- Type:
- Single Family
- Sq.Ft.:
- 3,460
- Status:
- Active
- Beds:
- 5
- Lot size:
- 0.37 Acres
- Year built:
- 1996
- Baths:
- 4.00
- MLS#:
- 20755264
- Subdivision:
- Virginia Woods
ADDITIONAL INFORMATION
Motivated Seller. NEW CARPET NOV. 21 AND UPSTAIRS BATHROOM TILE INSTALLED NOV 22. This stunning 5-bedroom, 4-bath home sits on over a third-acre, wooded corner lot with a 3 car garage. The peaceful backyard backs up to a serene tree line with a creek, featuring an outdoor deck & living space ideal for entertaining. The light and bright kitchen boasts 42-inch white cabinets, a gas cooktop, an island, and a pantryâperfect for any home chef. Adjacent to the kitchen, the family room impresses with a wall of windows, fireplace & rich hardwood flooring, creating a warm & inviting atmosphere. Retreat to the large primary bedroom located on the main floor, complete with an en suite bathroom for ultimate comfort. Upstairs, a versatile game room provides additional space for recreation or relaxation. The additional bedrooms are spacious! Not to mention, a walk in storage space and a 3 car garage. The utility room has room for a refrigerator. Your family can enjoy the community pool and the proximity to restaurants & shopping.
- Type:
- Townhouse
- Sq.Ft.:
- 2,340
- Status:
- Active
- Beds:
- 3
- Lot size:
- 0.06 Acres
- Year built:
- 2024
- Baths:
- 3.00
- MLS#:
- 20755135
- Subdivision:
- Painted Tree Townhomes Phase 1
ADDITIONAL INFORMATION
CB JENI HOMES HANSEN floor plan. Model floorplan on an END homesite with an abundance of natural light. This home will WOW you from the moment you first walk in the entryway! Ideal for entertaining family and friends, boasting a chefâs kitchen, which is open to the dining and family room, offering a large island, walk in pantry, quartz countertops, stainless appliances, pot and pan drawers, 5 burner gas cook top and more. The upstairs game room separates the ownerâs suite from the secondary bedrooms and is perfect for a second living space, office, or playroom. Relax in the ownerâs suite with the large bedroom, walk in closet, and oversized shower. Garage is large enough for 2 cars and storage! Ready February 2025.
- Type:
- Single Family
- Sq.Ft.:
- 1,416
- Status:
- Active
- Beds:
- 3
- Year built:
- 2018
- Baths:
- 2.00
- MLS#:
- 20754349
- Subdivision:
- Highlands At Westridge Ph 8
ADDITIONAL INFORMATION
Beautiful well maintained home in the charming community of Westridge, crafted by DR Horton. An oasis of tranquility, this property has been meticulously tended to by its owner, offering a haven for comfort, relaxation, and social gatherings. With its graceful hardwood flooring, this residence boasts three bedrooms and two bathrooms, awaiting your personal touch. The chef's kitchen features ample cabinet space, granite countertops, and abundant natural light. The master suite, secluded from the other bedrooms, indulges with a lavish bathroom, complete with a luxurious soaking tub. Designed for both intimate indoor gatherings and outdoor entertainment, the thoughtful floor plan seamlessly integrates cozy interiors with a covered patio, perfect for entertaining. Located within the sought-after PROSPER ISD and in close proximity to highways, shopping, and community amenities, this remarkable home is a must-see!
$550,000
6306 Starr Drive McKinney, TX 75071
- Type:
- Single Family
- Sq.Ft.:
- 2,248
- Status:
- Active
- Beds:
- 3
- Lot size:
- 1.12 Acres
- Year built:
- 2019
- Baths:
- 2.00
- MLS#:
- 20753376
- Subdivision:
- Melissa Farms
ADDITIONAL INFORMATION
Escape to a peaceful country setting, minutes from city conveniences of Melissa & McKinney. Meticulously kept & like new 1 story nestled in the quiet boutique acreage community of Melissa Farms. Corner lot w gorgeous drive up, lavish landscaping, Roses & Cypress. Wood flooring graces the entry, study, living, dining & primary suite-even closet. Granite kitchen features dbl convect ovens, induction cooktop, pot drawers, under cab lights, bar seating, exterior venting & 6X4 walk-in pantry. Relax on the travertine covered patio w retractable awnings & sail shades. Updates: Landscaping-8K, Full Gutters, Storm Door, SunSetter awnings, travertine patio, patio wood privacy screen & dedicated dbl 110 circuit, Ring doorbell, expanded drive & 12X10 storage shed. All electric. Septic. Zoned top McKinney ISD. Move right in & enjoy the peaceful evening stars. Priced under tax assessed market value. Full price offers only. Garage fridge remains if requested. Excludes hot tub & front iron planters.
- Type:
- Single Family
- Sq.Ft.:
- 3,334
- Status:
- Active
- Beds:
- 4
- Lot size:
- 0.2 Acres
- Year built:
- 1991
- Baths:
- 3.00
- MLS#:
- 20752471
- Subdivision:
- Spring Hill Ph I
ADDITIONAL INFORMATION
Wow! Drama unfolds in the combined formal living and dining area, where vaulted ceilings soar, creating a sense of grandeur. Rich wood floors add warmth, while plantation shutters on large windows bathe the space in natural light. The grand foyer continues the elegance with high ceilings and an ironwork staircase. Modern and classic design elements make this home luxurious yet welcoming. The primary bedroom is located on the first floor, along with a guest suite or private home office. The game room, bonus room, and two large bedrooms are upstairs. Large closets in the upstairs hall (4x5) and bonus room (7x6) provide amazing storage. In the backyard oasis, a natural stone border surrounds the pool and waterfall feature, while mature trees offer privacy and shade. The meticulously maintained landscaping and the breathtaking covered patio (23x17) make this outdoor area perfect for entertaining. The pool is fenced for safety and has a winter cover.
$1,602,900
1732 County Road 282 McKinney, TX 75071
- Type:
- Single Family
- Sq.Ft.:
- 3,130
- Status:
- Active
- Beds:
- 4
- Lot size:
- 1.78 Acres
- Year built:
- 1893
- Baths:
- 2.00
- MLS#:
- 20753641
- Subdivision:
- Bastain Oliver Survey
ADDITIONAL INFORMATION
**Rare opportunity: Gorgeous Victorian Farmhouse built in 1893 with huge Pecan trees on acreage. Original long pine wood floors. The 1893 Staircase with built-in bench is a show piece. Original blown glass windows, stained glass, bead board, claw foot tub, and an amazing wrap around porch. Live in your own slice of paradise. Don't miss this opportunity.
$1,650,000
6924 Deerwood Trail McKinney, TX 75071
- Type:
- Single Family
- Sq.Ft.:
- 5,334
- Status:
- Active
- Beds:
- 5
- Lot size:
- 1 Acres
- Year built:
- 2024
- Baths:
- 6.00
- MLS#:
- 20751158
- Subdivision:
- Waterstone Estates Sec Ii
ADDITIONAL INFORMATION
Explore this inviting French Country Luxury Home in McKinney Texas, featuring 5 bedrooms, with custom-designed features, plus a versatile study or bonus space, and 5 full bathrooms and media room. Step inside to an open floor plan with high 20ft ceilings, flooded with natural light and a modern fireplace in the great room. The gourmet kitchen boasts top-of-the-line appliances, including a convection oven and microwave. Retreat to the primary bedroom with a spa-like ensuite bathroom and a walk-in closet with a large island, additional storage. Outside, the patio with its oversized covered patio sets the stage for summer BBQs with family and friends. Completing this home is a 3-car garage with ample storage space. This home offers the perfect blend of convenience and luxury. Proximity to Downtown McKinney ensures easy access to additional shopping, dining, and entertainment options. Schedule your tour today!
$797,900
1929 Paxton Pass McKinney, TX 75071
- Type:
- Single Family
- Sq.Ft.:
- 3,258
- Status:
- Active
- Beds:
- 4
- Lot size:
- 0.17 Acres
- Year built:
- 2024
- Baths:
- 4.00
- MLS#:
- 20753949
- Subdivision:
- Trinity Falls
ADDITIONAL INFORMATION
Formal dining room and home office with French doors frame entry. Coffered extended entry leads to open family room with a wood mantel fireplace and wall of windows. Island kitchen offers Butler's pantry, 5-burner gas cooktop and large walk-in pantry. Game room with French doors just off family room. Guest suite with private bath just off morning area. Spacious primary suite with wall of windows. Dual vanities, freestanding tub, separate glass-enclosed shower and two walk-in closets in primary bath. High ceilings and large windows add to this one-story home. Covered backyard patio with 14-foot ceiling. Mud room off three-car garage
$599,945
3920 Explorer Way McKinney, TX 75071
- Type:
- Single Family
- Sq.Ft.:
- 2,532
- Status:
- Active
- Beds:
- 5
- Lot size:
- 0.14 Acres
- Year built:
- 2024
- Baths:
- 3.00
- MLS#:
- 20753867
- Subdivision:
- Discovery Collection At Painted Tree
ADDITIONAL INFORMATION
MLS# 20753867 - Built by Tri Pointe Homes - Ready Now! ~ Need more space? The downstairs flex and upstairs game room in this home provide plenty of space to play and relax. What youâll love about this plan: Open-Concept Floor Plan HomeSmart®ÂFeatures 8' Doors Gas to Patio Primary Suite Upstairs
- Type:
- Single Family
- Sq.Ft.:
- 3,395
- Status:
- Active
- Beds:
- 4
- Lot size:
- 0.17 Acres
- Year built:
- 2024
- Baths:
- 4.00
- MLS#:
- 20753873
- Subdivision:
- Trinity Falls
ADDITIONAL INFORMATION
Home office with French doors set at entry with 20-foot ceiling. Formal dining room opens to rotunda with curved staircase. Two-story family room with 18-foot ceiling, wood mantel fireplace and wall of windows opens to kitchen and morning area. Kitchen hosts generous island with built-in seating space and 5-burner gas cooktop. Primary suite with a wall of windows. Primary bath includes dual vanity, corner garden tub, separate glass-enclosed shower and large walk-in closet with access to utility room. First-floor guest suite. A game room, theatre room and two secondary bedrooms are upstairs. Extended covered backyard patio. Mud room off three-car garage.
- Type:
- Single Family
- Sq.Ft.:
- 2,695
- Status:
- Active
- Beds:
- 4
- Lot size:
- 0.14 Acres
- Year built:
- 2015
- Baths:
- 4.00
- MLS#:
- 20752330
- Subdivision:
- Trinity Falls Planning Unit 1 Ph 1b
ADDITIONAL INFORMATION
MOST affordable 4-bedroom and 3-and-a-half-bath home in the community!! This attractive home offers numerous upgrades totaling $42,000, all crafted by Ashton Woods. Upon approaching the front porch, motion sensor lights will graciously illuminate your path, leading you into a spacious family room adorned with wood floors and quality home speakers, perfect for enjoyable family movie nights or lively football game gatherings. The kitchen boasts ample cabinet space, an extended pantry, granite countertops, and a generously sized breakfast bar. Additionally, the house is wired for an electric vehicle, and the carpet has been newly replaced as of May 2024. The backyard features an extended covered patio, ideal for hosting family cookouts, and it offers a serene setting with no neighbors directly behind the property. This home is in the planned community of Trinity Falls. Trinity Falls beckons with 2 swimming pools, 2 clubhouses, a fitness center, a dog park, a trike track, several playgrounds, splash pads, and the elementary school, Frazier. DRYER AND REFRIGERATOR INCLUDED
- Type:
- Single Family
- Sq.Ft.:
- 3,622
- Status:
- Active
- Beds:
- 4
- Lot size:
- 0.17 Acres
- Year built:
- 2019
- Baths:
- 3.00
- MLS#:
- 20753785
- Subdivision:
- Wilmeth Ridge North-Phase Ii (Cmc), Blk G, Lo
ADDITIONAL INFORMATION
Beautiful 2 story home Located at WILMETH RIDGE community PROSPER ISD school district with community pool, 4 Bedrooms, 3 baths , Family room with TV wall mount, Dining, Breakfast nook,, 2 car garage, Community Swimming pools .Walking distance to Prosper schools. Open floor plan with breakfast nook, formal dining and living area with fireplace. Beautiful backyard view from the Living room(Sliding Doors), covered paitio. Huge game room and Media room upstairs with 2 full bed rooms and 2 Full bath upsater. Covered Porch. Close to Highways 121, DNT , 380, shopping centers and Allen Outlet mall.
- Type:
- Single Family
- Sq.Ft.:
- 4,181
- Status:
- Active
- Beds:
- 4
- Lot size:
- 0.17 Acres
- Year built:
- 2019
- Baths:
- 4.00
- MLS#:
- 20753433
- Subdivision:
- Watters Branch
ADDITIONAL INFORMATION
$12,000 Seller credit if closing occurs before 12-31-2024. Just in time for the Holidays! Frisco ISD. This stunning house boasts luxury finishes throughout. Open-floorplan with high ceilings and tons of natural light. The kitchen is a dream with tons of storage, granite countertops, a butler's pantry, and chef-grade appliances. The primary bedroom is conveniently located on the first floor overlooking the green belt. Multiple entertainment areas include a media room, game room, and oversized balcony that offers breathtaking views of the lush green space behind this gorgeous lot! Don't miss out on this rare opportunity to live in luxury surrounded by nature. A must-see!
- Type:
- Single Family
- Sq.Ft.:
- 1,352
- Status:
- Active
- Beds:
- 3
- Lot size:
- 0.16 Acres
- Year built:
- 1983
- Baths:
- 2.00
- MLS#:
- 20753421
- Subdivision:
- Hills
ADDITIONAL INFORMATION
Stunning Modern Home for Sale! Quartz Countertops & Stainless Steel Appliances Welcome to this gorgeous modern home, perfectly blending style and functionality! With its sleek design and luxurious features, this property is a must-see. Highlights: ⢠spacious bedrooms with plenty of natural light ⢠modern bathrooms with elegant fixtures ⢠Gourmet kitchen featuring: - Quartz countertops - Stainless steel appliances - Ample cabinetry and counter space ⢠Open living area with large windows and sliding glass doors Outdoor Oasis: ⢠Sparkling pool perfect for relaxation and entertainment ⢠Soothing spa for unwinding after a long day ⢠Private backyard with lush landscaping and patio area ⢠New windows throughout for energy efficiency and stunning views ⢠Modern fixtures and finishes throughout ⢠Prime location with easy access to your living needs Schedule a viewing today and make this incredible home yours!
- Type:
- Single Family
- Sq.Ft.:
- 2,238
- Status:
- Active
- Beds:
- 4
- Lot size:
- 0.16 Acres
- Year built:
- 1991
- Baths:
- 3.00
- MLS#:
- 20685233
- Subdivision:
- Quail Creek Ph V
ADDITIONAL INFORMATION
Welcome to Your Dream Home! Stunningly Updated 4-Bedroom, 2.5-Bathroom Residence Perfect for Entertaining. This beautifully improved and meticulously cared-for home is ideal for both formal and casual gatherings. Enjoy cozy evenings by the double-sided fireplace or host lively family BBQs in the open floor plan that invites everyday enjoyment. The newly renovated kitchen is a chef's delight, featuring new elegant granite countertops and backsplash, and abundance of pantry and storage space. Freshly painted throughout and adorned with brand new flooring and contemporary lighting, this home exudes a fresh and inviting ambiance. Each bedroom boasts all new flooring, adding a touch of luxury and comfort. Blending style with functionality, this home offers everything you need for a vibrant and comfortable lifestyle. Donât miss out on this thoughtfully designed gemâschedule your showing today!
- Type:
- Townhouse
- Sq.Ft.:
- 1,930
- Status:
- Active
- Beds:
- 3
- Lot size:
- 0.05 Acres
- Year built:
- 2005
- Baths:
- 3.00
- MLS#:
- 20738822
- Subdivision:
- Hemmingway At Craig Ranch Ph 1
ADDITIONAL INFORMATION
** THIS WEEKEND ONLY - HUGE SAVINGS!** MUST-SEE home that combines style, comfort, and prime location Frisco ISD!!. HUGE SAVINGS this WEEKEND ONLY, you choose $30,000 off the list price or up to $25,000 in closing costs. Offer deadline Sunday, November 24, 2024, at 5 P.M.!!!!
- Type:
- Single Family
- Sq.Ft.:
- 3,529
- Status:
- Active
- Beds:
- 5
- Lot size:
- 0.14 Acres
- Year built:
- 2014
- Baths:
- 4.00
- MLS#:
- 20750171
- Subdivision:
- Robinson Ridge Ph Iii
ADDITIONAL INFORMATION
Discover a beautifully crafted 2-story home in the sought after community of Robinson Ridge offering an impeccable blend of comfort and sophistication. This spacious residence features 5 bedrooms and 4 baths, thoughtfully designed with the primary and guest bedrooms conveniently located on the main floor. The open floor plan boasts a generous family room, elegant dining area and a quiet study. The island kitchen is a chefâs delight, equipped with double ovens, a gas cooktop, and a butler's pantry. Delight in the luxury of granite countertops and decorative tile accents. Upstairs enjoy a spacious game room, media room, 3 bedrooms and 2 baths. Step outside to a charming covered patio perfect for relaxation or entertaining. Prosper ISD, Recent interior wall paint and carpet makes this home move in ready! A true gem that offers everything for a comfortable lifestyle. Don't miss the Robinson Ridge Park featuring playground, basketball, pickleball, splash pad and hike and bike trails.
- Type:
- Single Family
- Sq.Ft.:
- 2,422
- Status:
- Active
- Beds:
- 5
- Lot size:
- 0.15 Acres
- Year built:
- 1998
- Baths:
- 3.00
- MLS#:
- 20750509
- Subdivision:
- Villages Of Lake Forest Ph I
ADDITIONAL INFORMATION
Nestled in the heart of McKinney, just minutes from the vibrant Downtown Square, this beautifully updated home offers modern living and convenience. Featuring a new roof, fresh paint, new HVAC, and a new water heater, it's move-in ready. Step inside to wood look tile flooring, a formal dining room, and a home office. The bright living room boasts a wood-burning fireplace and built in speaker wiring. The kitchen includes stainless steel appliances, a gas cooktop, and a walk-in pantry. Upstairs, the spacious primary suite has a vaulted ceiling, soaker tub, frameless glass shower, and dual sinks. Three additional bedrooms, a second bathroom, and a versatile flex room complete the second floor. Outside, enjoy an extended stamped concrete patio and ample yard space. Enjoy the community pool, park and green space! Walking distance to McKinney Boyd High School. Perfect for entertaining or relaxing!
$639,900
8105 Caelan Court McKinney, TX 75071
- Type:
- Single Family
- Sq.Ft.:
- 2,795
- Status:
- Active
- Beds:
- 4
- Lot size:
- 0.22 Acres
- Year built:
- 2010
- Baths:
- 2.00
- MLS#:
- 20750326
- Subdivision:
- Shiloh Ranch Ph 1
ADDITIONAL INFORMATION
This stunning one-story home features four spacious bedrooms, two bathrooms, two dining areas perfect for hosting, and a private office ideal for working from home. Situated on an oversized, deep lot with plenty of grass, the backyard is an entertainer's dream with a covered patio, sparkling pool with recently updated lighting, and a brand-new fence. The interior boasts a freshly painted, open-concept design with a large, light-filled kitchen flowing into a welcoming living room, perfect for gatherings. The primary suite offers a peaceful retreat with abundant natural light and views of the backyard oasis. Additional features include new flooring in the living room, freshly painted kitchen and bathroom, modern finishes, and a versatile layout for any lifestyle. This home is move-in ready and ideal for. Donât miss the opportunity to own this beautifully maintained property in the highly desirable community of Stonebridge Ranch.
- Type:
- Single Family
- Sq.Ft.:
- 1,611
- Status:
- Active
- Beds:
- 2
- Lot size:
- 0.11 Acres
- Year built:
- 2019
- Baths:
- 2.00
- MLS#:
- 20752693
- Subdivision:
- Del Webb Trinity Falls Planning Unit 3 Ph 5a
ADDITIONAL INFORMATION
Welcome to Delweb of Trinity Falls, a vibrant 55+ community with amazing amenities, including a community pool, clubhouse, fitness center, pickleball and bocce ball courts. Just blocks away, BB Owen Park offers a 350 acre natural park and trails on the water! This lovely home features two bedrooms, a study, and a versatile sunroom. Enjoy luxury vinyl plank flooring throughout the living areas. The master suite includes dual sinks, a walk-in shower, and a spacious closet. The kitchen is a chef's delight with quartz countertops, a gas cooktop, plenty of cabinets, and an oversized island. The sunroom provides flexible space for a reading nook, leading to a charming pergola-covered patio and a small grassy backyard. Situated on a corner lot for added privacy, this home also boasts two-inch blinds, a sprinkler system, and a camera doorbell. With fresh interior paint as of September 2024, itâs move-in ready! Experience the active lifestyle at Delweb of Trinity Falls today!
- Type:
- Single Family
- Sq.Ft.:
- 2,575
- Status:
- Active
- Beds:
- 4
- Lot size:
- 0.16 Acres
- Baths:
- 4.00
- MLS#:
- 20752744
- Subdivision:
- Highland Lakes
ADDITIONAL INFORMATION
MLS#20752744 REPRESENTATIVE PHOTOS ADDED. Built by Taylor Morrison, February Completion - The Terracotta floor plan is thoughtfully designed for both comfort and functionality, featuring a spacious two-car garage, a private study, and an inviting ownerâs suite on the first floor with a luxurious bath that includes a soaking tub. The main living area seamlessly connects a casual dining nook to a cozy gathering room, where a warm fireplace creates an inviting atmosphere, and just beyond, a covered patio offers the perfect outdoor retreat. Upstairs, the second floor provides ample space for family and guests, with three well-appointed secondary bedrooms and a versatile game room that overlooks the gathering room below, ensuring an open and connected feel throughout the home. Structural options added include: study, lifestyle space including covered patio, extended dining area, and Owner's Suite.
- Type:
- Single Family
- Sq.Ft.:
- 3,061
- Status:
- Active
- Beds:
- 5
- Lot size:
- 0.25 Acres
- Baths:
- 4.00
- MLS#:
- 20752762
- Subdivision:
- Highland Lakes
ADDITIONAL INFORMATION
MLS#20752762 Built by Taylor Morrison, January Completion - Welcome to the Carmine floor plan, where luxury meets versatility. Entering the foyer, you'll find a secondary bedroom, full bath, and flexible space to your right. The gourmet kitchen overlooks the casual dining area and gathering room, leading to a covered outdoor living space. The primary suite features a spa-like en-suite and a spacious walk-in closet. Upstairs, three additional bedrooms, two full bathrooms, and a game room connect to a media room for entertaining and relaxation. Structural options added include; Double doors at flex, extended primary suite, slid-in tub in primary bath, 4th bathroom, mud-set shower in bath 2, media room, extended covered patio.

The data relating to real estate for sale on this web site comes in part from the Broker Reciprocity Program of the NTREIS Multiple Listing Service. Real estate listings held by brokerage firms other than this broker are marked with the Broker Reciprocity logo and detailed information about them includes the name of the listing brokers. ©2024 North Texas Real Estate Information Systems
McKinney Real Estate
The median home value in McKinney, TX is $503,400. This is higher than the county median home value of $488,500. The national median home value is $338,100. The average price of homes sold in McKinney, TX is $503,400. Approximately 61.7% of McKinney homes are owned, compared to 33.37% rented, while 4.93% are vacant. McKinney real estate listings include condos, townhomes, and single family homes for sale. Commercial properties are also available. If you see a property you’re interested in, contact a McKinney real estate agent to arrange a tour today!
McKinney, Texas has a population of 189,394. McKinney is more family-centric than the surrounding county with 45.67% of the households containing married families with children. The county average for households married with children is 44.37%.
The median household income in McKinney, Texas is $106,437. The median household income for the surrounding county is $104,327 compared to the national median of $69,021. The median age of people living in McKinney is 36.9 years.
McKinney Weather
The average high temperature in July is 93.2 degrees, with an average low temperature in January of 32 degrees. The average rainfall is approximately 41.1 inches per year, with 1.6 inches of snow per year.
