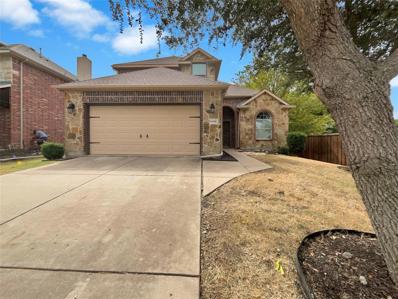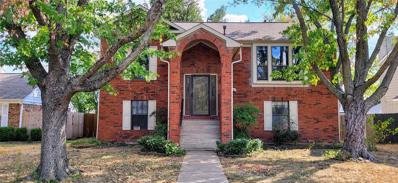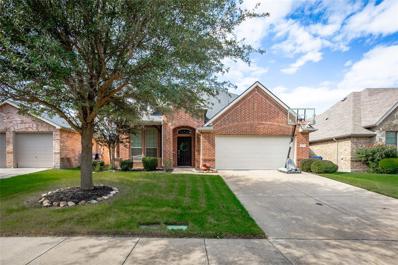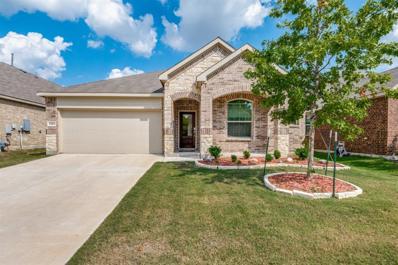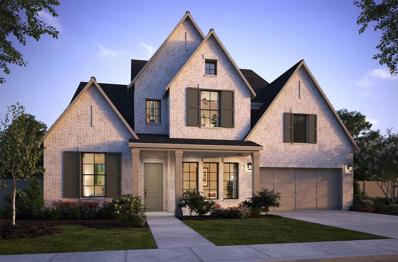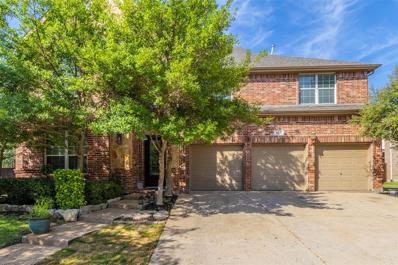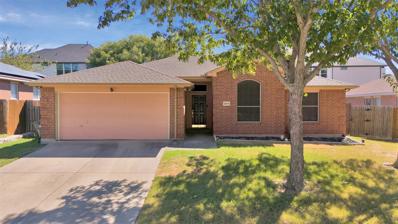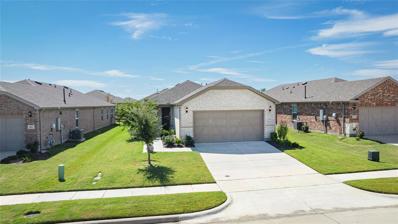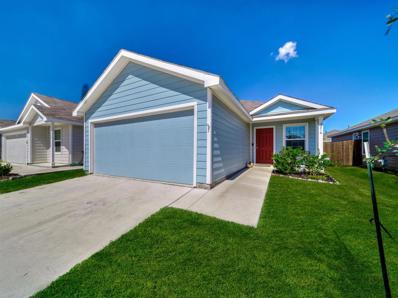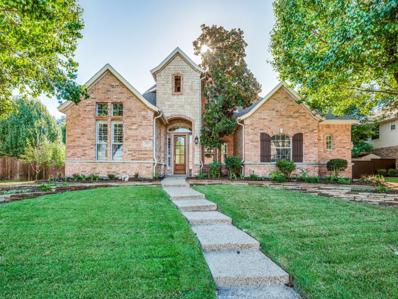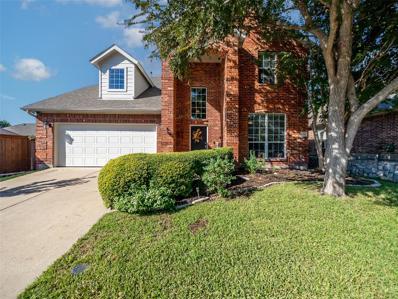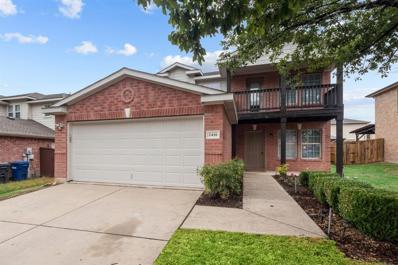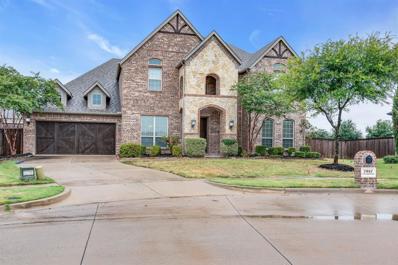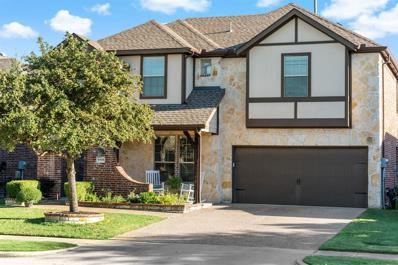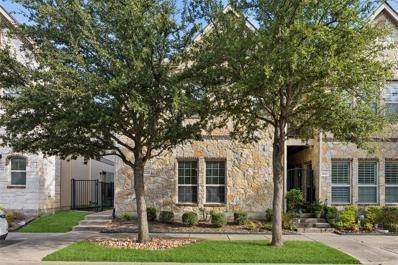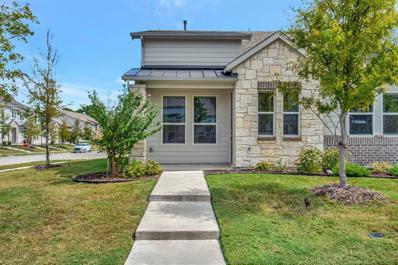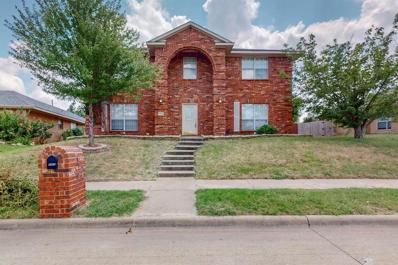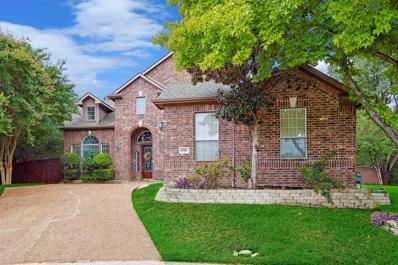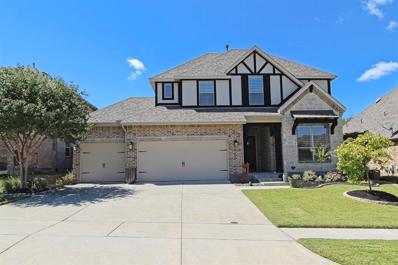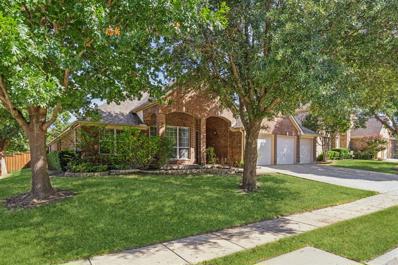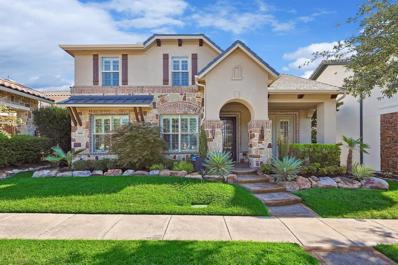McKinney TX Homes for Rent
Open House:
Thursday, 11/28 8:00-7:00PM
- Type:
- Single Family
- Sq.Ft.:
- 2,386
- Status:
- Active
- Beds:
- 4
- Lot size:
- 0.14 Acres
- Year built:
- 2011
- Baths:
- 3.00
- MLS#:
- 20741440
- Subdivision:
- Summit View Lake Ph Two
ADDITIONAL INFORMATION
Welcome to your dream home, featuring a cozy fireplace that adds charm and comfort to the living space. The neutral paint scheme creates a calming atmosphere and serves as a blank canvas for your décor. The kitchen is a chef's delight, complete with an accent backsplash that adds a modern touch. Retreat to the primary bathroom, which features double sinks, a separate tub, and a shower for ultimate relaxation. The home also includes a patio, perfect for outdoor relaxation. Recent updates like partial flooring replacement and fresh interior paint give the home a rejuvenated feel. This property is a must-see for anyone seeking a stylish and comfortable home! This home has been virtually staged to illustrate its potential.
$349,900
2115 Summit Drive McKinney, TX 75071
- Type:
- Single Family
- Sq.Ft.:
- 1,633
- Status:
- Active
- Beds:
- 4
- Lot size:
- 0.17 Acres
- Year built:
- 1987
- Baths:
- 2.00
- MLS#:
- 20741082
- Subdivision:
- High Pointe Add
ADDITIONAL INFORMATION
Check out this established neighborhood in the rapidly growing Northern McKinney area. Built in 1987 this property features mature trees, large front and rear yards and a walk out second story deck to enjoy the morning coffee or evening snack. Split level entry leaves room for entertaining upstairs and the secondary bedrooms downstairs with living areas on both floors. Owners suite includes built in reading nook and large attached bath while flex room upstairs could be bedroom or home office. Laundry hookups in the downstairs bathroom with large storage area under downstairs closet. Extra long driveway has plenty of room for boat, RV, or other toys. Close to McKinney North High School and an easy drive to Collin College, US380 & US75 area and other developments along US380. Showings to start TUESDAY 10.1.2024
- Type:
- Single Family
- Sq.Ft.:
- 3,123
- Status:
- Active
- Beds:
- 4
- Lot size:
- 0.14 Acres
- Year built:
- 2011
- Baths:
- 3.00
- MLS#:
- 20741106
- Subdivision:
- Heatherwood
ADDITIONAL INFORMATION
MOTIVATED SELLER! Bring all offers! This immaculate 4 Bedroom, 3 bath home is located in the heart of McKinney & close to Baylor Scott & White, shopping & dining! PROSPER ISD!!! Walking distance from community POOL and all amenities HOA has to offer!!! So many incredible features including: 4 bedrooms with a guest room or potential office downstairs, master downstairs & 2 additional bedrooms upstairs with media room and game room. Spacious gourmet kitchen with granite counters, gas oven range, large pantry. Enjoy formal dining & breakfast nook overlooking a large living area. You will be amazed & impressed as you walk in to view the 20 ft ceilings with hardwood floors throughout the home & inviting layout for entertaining guest & family. Home has been updated with new paint throughout, updated bathrooms & flooring, along with a new roof. The extended patio and backyard oasis is sure to be an entertainers paradise & great place to relax & unwind after a long week at the office.
$669,000
3404 Alder Drive McKinney, TX 75071
- Type:
- Single Family
- Sq.Ft.:
- 3,631
- Status:
- Active
- Beds:
- 4
- Lot size:
- 0.15 Acres
- Year built:
- 2012
- Baths:
- 4.00
- MLS#:
- 20741186
- Subdivision:
- Heatherwood Phase Three B
ADDITIONAL INFORMATION
YOUR PRIVATE BACKYARD OASIS AWAITS YOU! Welcome home to this popular American Legend floor plan with all the space & upgrades inside & out. Curb appeal welcomes you to this fabulous home with all new sod & freshly trimmed landscape. Upon entering the home you notice the grand front entry and stair case with formal dining and study near the front of the home. Pull up a bar stool at the large island of this fantastic kitchen that has tons of space. Tile flooring throughout downstairs is perfect when coming in and out of the backyard where you will spend most of your days. The windows of the family room give a breathtaking view of the amazing pool with tiki bar seating & oversized raised spa and water features. Complete with covered patio & additional pergola this home has no neighbors behind making this a peaceful place to enjoy around the clock. Spacious primary suite is downstairs with additional 3 bedrooms, gameroom, & media room upstairs. ALL NEW CARPET & PAINT, new roof, new dishwasher plus more! This home is a MUST SEE!
- Type:
- Single Family
- Sq.Ft.:
- 2,010
- Status:
- Active
- Beds:
- 4
- Lot size:
- 0.13 Acres
- Year built:
- 2022
- Baths:
- 2.00
- MLS#:
- 20731321
- Subdivision:
- Preserve At Honey Creek Ph 5
ADDITIONAL INFORMATION
Motivated Sellers! Donât miss the rare opportunity to own this like-new, move-in ready single-story home in the coveted Preserve at Honey Creek community. This home features an open floorpan with sleek wood-look tile flooring throughout. This home is well-suited with 4 spacious bedrooms and boasts a fully-upgraded kitchen with granite countertops, a large center island, and generous counter space and closed storage. The backyard offers plenty of space and privacy, with leveled grass perfect for constructing your ideal backyard oasis. Warm, inviting, and barely lived in, this property is ideal for first-time buyers, growing families, or those seeking to downsize without compromise. The Preserve at Honey Creek community provides exceptional amenities, including a pool, lazy river, parks, and scenic walking paths, conveniently located near Trinity Falls and Highway 75. Additionally, it is zoned to the brand-new Naomi Press Elementary in McKinney ISDâa top-rated school district.
$1,211,926
4105 Bentsen Street McKinney, TX 75071
- Type:
- Single Family
- Sq.Ft.:
- 4,190
- Status:
- Active
- Beds:
- 5
- Lot size:
- 0.18 Acres
- Year built:
- 2024
- Baths:
- 5.00
- MLS#:
- 20740026
- Subdivision:
- Painted Tree Lakeside South
ADDITIONAL INFORMATION
SOUTHGATE HOMES MADISON II floor plan. A haven that transcends the ordinary with 5 bedrooms, 5.5 baths and downstairs media room. As you cross the threshold, a grand entry welcomes you to your forever home. The open floor plan beckons with high ceilings and expansive windows that create an ambiance of warmth & welcome. The heart of this home is a gourmet kitchen with a central island which make it the perfect space for gathering and entertaining. The primary en suite is a sanctuary featuring a spacious bedroom, a spa-like bathroom with a soaking tub and a dual head shower. Step outside into your own private covered patio that sets the stage for outdoor gatherings. All located in the highly desired Painted Tree Community featuring outdoor amenities including miles of nature trails, pump track trails and community pools.
- Type:
- Single Family
- Sq.Ft.:
- 4,598
- Status:
- Active
- Beds:
- 5
- Lot size:
- 0.37 Acres
- Year built:
- 2005
- Baths:
- 4.00
- MLS#:
- 20736805
- Subdivision:
- Gallery At Stonebridge
ADDITIONAL INFORMATION
Welcome to this spacious corner lot home thatâs perfect for you. With 5 beds, 3.5 baths, 3 living rooms, kitchen, dining, and breakfast areas, thereâs plenty of room for everyone. The home features 3 living rooms, one with a fireplace on the 1st floor and one large living room on the 2nd floor, making it ideal for cozy nights. The open kitchen is built for gathering, with granite counters, a big island, a new sink, and plenty of space to enjoy meals. The primary bedroom is your private getaway with a double-sided gas fireplace, a walk-in closet, and a relaxing en-suite bathroom. Outside, youâll love the backyard with a built-in grill, perfect for barbecues and outdoor fun. Thereâs also a private balcony where you can enjoy some quiet time or a morning coffee. Being on a corner lot gives you extra yard space with plenty of room for a potential pool, making this home feel even more spacious. If youâre looking for a place with space, charm, and thoughtful features, this home has it all!
- Type:
- Single Family
- Sq.Ft.:
- 1,673
- Status:
- Active
- Beds:
- 3
- Lot size:
- 0.17 Acres
- Year built:
- 2001
- Baths:
- 2.00
- MLS#:
- 20740848
- Subdivision:
- Highridge Add Ph 1
ADDITIONAL INFORMATION
Price Adjustment! This home is a steal at this price! This spacious one-story home features 3 bedrooms, 2 bathrooms and almost 1700 sq. ft. Walk in and you are greeted with a large living room with plenty of windows to bring in natural light! The kitchen has so much counter space, perfect for preparing meals! Vinyl flooring in the living room and all 3 bedrooms! The backyard has new sod and the extended patio is perfect for your grill a table and chairs! The HVAC, the water heater and the roof have all been recently replaced, making it energy efficient and ready for move-in! No HOA and zoned for highly rated McKinney Schools! Just minutes away from Highway 75, Highway 121, Collin College, Shopping and Dining! Schedule a showing today!
- Type:
- Single Family
- Sq.Ft.:
- 1,550
- Status:
- Active
- Beds:
- 2
- Lot size:
- 0.14 Acres
- Year built:
- 2021
- Baths:
- 2.00
- MLS#:
- 20740646
- Subdivision:
- Trinity Falls Del Webb
ADDITIONAL INFORMATION
ELEGANT OPEN FLOOR PLAN is what you will experience at this single story 2 bed, 2 bath 2 car gar home in this Del Webb 55+ adult community in Trinity Falls. Fall in love with the lifestyle and relax or easily entertain in this flowing plan design offering neutral decor, huge kitchen with 5 burner gas range, ovrszd island with seating, bkfst area and separate formal dining. Enjoy the Sunroom just off the cvd patio which flows from the Formal living. Special features are Flatscreen TV wiring, abundance of storage, extensive stone counters, sep pantry, tray ceiling accent, and sep Laundry Rm. Primary bedroom is tucked away at the rear of the home. Lennox 16 SEER rated HVAC system, R-38 insulation in AC areas, Low E double paned vinyl windows for energy efficiency. Wonderful first impression with lush landscaping, covered porch and patio. Enjoy the HOA amenities of Fitness Center, Pools, Outdoor Grill, Social Club, Dog Park, Pickleball Courts, Walking & Biking trails & ponds. WELCOME HOME!
$307,900
3216 Coyote Way McKinney, TX 75071
- Type:
- Single Family
- Sq.Ft.:
- 1,262
- Status:
- Active
- Beds:
- 3
- Lot size:
- 0.1 Acres
- Year built:
- 2021
- Baths:
- 2.00
- MLS#:
- 20740383
- Subdivision:
- Preserve At Honey Creek Ph 1
ADDITIONAL INFORMATION
A lovingly lived in home. The perfect cottage to call your home sweet home. Fabulous price point and not many cottages left before this phase is all sold. This kitchen has quartz counters, gas range, pantry, lots of cabinets. Open concept that looks into the dinning space and living area. Beautiful luxury vinyl plank flooring, bedrooms are carpeted. Primary Bedroom and primary bath are situated at the rear of the home for extra privacy. Full size washer dryer space for side by side wash dryers. Great size backyard, sprinkler system. You will love the community, great parks, playgrounds, covered gathering places with benched and tables. Chill out relaxing at the ponds and listen to the fountain. There is currently a lazy river and there will soon be a community pool built as well.
- Type:
- Single Family
- Sq.Ft.:
- 3,365
- Status:
- Active
- Beds:
- 4
- Lot size:
- 0.33 Acres
- Year built:
- 1999
- Baths:
- 4.00
- MLS#:
- 20740581
- Subdivision:
- Cypress Crossing
ADDITIONAL INFORMATION
Do not miss this incredible opportunity at a fantastic price point located within the exclusive subdivision of Cypress Crossing in the sought after master planned community of Stonebridge Ranch. This beautiful home is the one that you have been waiting on and it has been priced to sell, with a floorplan that will work for everyone! 4 bedroom home, 2 up and 2 down, downstairs guest bedroom has full ensuite bathroom, 3 full bathrooms, 1 half bath, large dining room 2 large living areas plus a huge gameroom upstairs, HUGE backyard with large beautiful pool and landscaping, and lots of yard space left over for whatever your needs are! All of that on top of a large 3 car garage and great driveway with ample parking, beautiful curb appeal and lots of space between the homes. As you wind through the subdivision you will know what a great opportunity this is! Nail down hardwood throughout the downstairs, incredible master bath, Kitchen has cooktop fit for a chef and lots of room to entertain!
- Type:
- Single Family
- Sq.Ft.:
- 3,725
- Status:
- Active
- Beds:
- 5
- Lot size:
- 0.13 Acres
- Year built:
- 2003
- Baths:
- 4.00
- MLS#:
- 20737306
- Subdivision:
- Craig Ranch North Ph 1b
ADDITIONAL INFORMATION
Welcome home to 8104 Desert Dunes Trail, a spacious 5 bedroom, 3.1 baths, and updated to a perfect 10! Popular floor plan with open concept kitchen and living room, private master suite and office downstairs, game room and 4 bedrooms up. Completely remodeled kitchen with painted cabinetry, marble countertops, decorative backsplash, GE appliances, gas cooktop, gold faucet and hardware. Master suite at the back of the home with huge bathroom featuring abundant vanity space, stand alone tub with air jets, walk in frameless shower and more. Other desirable features include plank laminate flooring in all of downstairs and on stairs, remodeled laundry and secondary baths, neutral grey paint tones, designer lighting, and more! Accredited Frisco ISD and is walking or biking distance to all 4 schools, neighborhood park and pool! HURRY, this home is priced to sell!
$440,000
2416 Emerald Lane McKinney, TX 75071
- Type:
- Single Family
- Sq.Ft.:
- 2,442
- Status:
- Active
- Beds:
- 4
- Lot size:
- 0.14 Acres
- Year built:
- 2006
- Baths:
- 3.00
- MLS#:
- 20731195
- Subdivision:
- Sandy Glen Add Ph Iii
ADDITIONAL INFORMATION
**Beautifully Remodeled 4-Bed, 2.5-Bath Home in McKinney, TX**Welcome to this stunningly updated 4-bdrm, 2.5 bath home in the heart of McKinney! You're greeted by a spacious living room, highlighted by a cozy fireplace, perfect for relaxing evenings. You'll find a large, gourmet kitchen equipped with quartz countertops and abundant storage.The primary bedroom offers a serene retreat.Featuring an elegant en suite bathroom with dual sinks, modern cabinetry, a frameless shower door, and a newly tiled walk-in shower, plus a large soaking tub.Upstairs, a versatile second living area-game room provides ample space for entertaining, family movie nights, or game time with friends. Three additional bedrooms, each with new carpeting, share a full bath featuring quartz countertops. A spacious laundry room is also located on this level for added convenience.With its modern updates and ideal layout, this home is move-in ready and perfect for families and entertainers alike.This gem wonât last long!
- Type:
- Single Family
- Sq.Ft.:
- 4,360
- Status:
- Active
- Beds:
- 5
- Lot size:
- 0.41 Acres
- Year built:
- 2015
- Baths:
- 5.00
- MLS#:
- 20731239
- Subdivision:
- Trinity Falls Planning Unit 1 Ph 2a
ADDITIONAL INFORMATION
Stunning home in coveted Trinity Falls! Beautiful 5 bedroom, 4.5 bath, 3-car garage on almost a half acre. Spacious floorpan features gourmet kitchen & grand family room overlooking covered patio deck & sparkling pool-spa combo. 2nd bedroom w ensuite bath downstairs, separate office w French doors next to curving stairs leading to open game room & dedicated media room w-pre-wired sound. Formal dining near foyer leads to butler's pantry & truly a chef's kitchen w-stainless appliances, gas cooktop & pot filler. Tucked away master suite with view of pool-spa boasts specialty lighting and luxurious master bath with separate vanities, large soaking tub, oversized shower & huge walk-in closet. Master planned community offering tons of amenities including community pool, hiking-biking trails, parks & playgrounds. Excellent schools & only 15 mins from historic downtown McKinney. Information is deemed reliable, not guaranteed. Buyer & agents to confirm sq footage, dimensions, schools, etc.
- Type:
- Single Family
- Sq.Ft.:
- 2,781
- Status:
- Active
- Beds:
- 4
- Lot size:
- 0.13 Acres
- Year built:
- 2011
- Baths:
- 4.00
- MLS#:
- 20738980
- Subdivision:
- Creekview Estates Ph 2a
ADDITIONAL INFORMATION
Welcome to this stunning two-story home in McKinney, TX! Boasting 4 bedrooms, 3.1 bathrooms and a dedicated home office that could be used as a fifth bedroom. This home offers everything your family needs. The home features an inviting open floorplan, the dining room is perfect for formal meals or casual dining and flows effortlessly into the family room making it ideal for both everyday living and entertaining. The kitchen is a true entertainer's dream, featuring a buffet style serving area perfect for hosting family gatherings. Upstairs you will find a spacious game room designed for both fun and functionality. Built-in desk is perfect for a study or work area without sacrificing space. Adjacent media room is ideal for family movie nights. Located down the street from neighborhood walking trails and lake perfect for morning walks or jogging. Conveniently located minutes from Downtown McKinney, premier shopping centers and medical facilities. Open house Saturday and Sunday 2-4.
- Type:
- Single Family
- Sq.Ft.:
- 2,775
- Status:
- Active
- Beds:
- 3
- Lot size:
- 0.15 Acres
- Year built:
- 1994
- Baths:
- 3.00
- MLS#:
- 20738411
- Subdivision:
- Bridge Point
ADDITIONAL INFORMATION
Welcome to your dream home! This magnificent property boasts a large open floor plan that seamlessly connects the living spaces, creating an inviting atmosphere perfect for both entertaining and everyday living. As you enter, youâll be greeted by tall ceilings in the foyer, formal living and dining rooms off to the side creating an elegant space for gatherings. A private office with its own bathroom, accessed through charming French doors, offers an ideal work-from-home setup. The heart of the home is the spacious kitchen, featuring an abundance of cabinets and counter space, perfect for culinary enthusiasts. Retreat to the large primary suite, which features a luxurious bathroom adorned with marble accents and a generously sized closet. The grand staircase leads you to the upstairs game room, bedroom, and full bath. The outdoor patio offers of peaceful escape with many places to enjoy the beautiful greenery. Steps from the Stonebridge Ranch Country Club and zoned for excellent MISD.
- Type:
- Townhouse
- Sq.Ft.:
- 2,444
- Status:
- Active
- Beds:
- 4
- Lot size:
- 0.05 Acres
- Year built:
- 2013
- Baths:
- 3.00
- MLS#:
- 20735944
- Subdivision:
- Hemmingway At Craig Ranch Ph 3
ADDITIONAL INFORMATION
2 master bedrooms (one upstairs; one downstairs). This 2-story corner unit townhome is all about the low maintenance lifestyle! Nestled in the master-planned community of Craig Ranch & situated along the McKinney-Frisco-Allen-Plano corridor, offering quick access to major routes, entertainment, restaurants, and hot spots to enjoy! Upon entering, you are welcomed by an open concept layout with soft neutral colors & abundance of natural light. The spacious family room opens to the well-appointed kitchen equipped with stainless appliances, gas burner stove, & anchored by a large center island for effortless entertaining. Upstairs features a game room, 2 bedrooms (both with WICs), a full bath, and a split owner's retreat with private en-suite. The 2nd primary bedroom & full bath is on the main level. Friendly side patio has maintenance free turf. HOA maintains all open green spaces-common areas. Frisco ISD! Fabulous community amenities include a community pool, gym, club house to enjoy.
- Type:
- Single Family
- Sq.Ft.:
- 1,100
- Status:
- Active
- Beds:
- 2
- Lot size:
- 0.13 Acres
- Year built:
- 2021
- Baths:
- 2.00
- MLS#:
- 20739985
- Subdivision:
- Residences At Jeans Creek, The
ADDITIONAL INFORMATION
Gorgeous single-story 2-bedroom, 2-bath, 2-car garage townhome on a corner lot in McKinney ISD. This home features luxury vinyl flooring throughout, a kitchen with quartz countertops, a gas cooktop, and European soft-close cabinets. The primary bathroom includes double vanities, a large walk-in shower, and spacious closets. Conveniently located near highways, entertainment, shopping, dining, and parks.
- Type:
- Single Family
- Sq.Ft.:
- 2,566
- Status:
- Active
- Beds:
- 4
- Lot size:
- 0.18 Acres
- Year built:
- 2000
- Baths:
- 3.00
- MLS#:
- 20740083
- Subdivision:
- Eldorado Heights Sec Ii Ph V
ADDITIONAL INFORMATION
Welcome to this beautifully maintained two-story home in McKinney. Featuring 4 bedrooms and 2.5 bathrooms, this residence offers comfort and convenience. The living areas are bright with large windows, ceiling fans, and elegant light fixtures. The gourmet kitchen boasts stainless steel appliances, ample cabinet space, a center island, and stylish tiled flooring. The spacious master suite includes a walk-in closet and an en-suite bathroom. Key updates include an AC replacement in October 2022 and a roof replacement in October 2020. The expansive backyard is fully fenced, perfect for outdoor activities. Additional features include a laundry room with built-in storage, an attached two-car garage, and beautiful wood flooring throughout. Located in a family-friendly neighborhood, this home is close to schools, parks, shopping centers, and dining options with easy access to major highways. Donât miss out on this wonderful home â schedule a showing today!
- Type:
- Single Family
- Sq.Ft.:
- 3,479
- Status:
- Active
- Beds:
- 4
- Lot size:
- 0.31 Acres
- Year built:
- 2000
- Baths:
- 4.00
- MLS#:
- 20737818
- Subdivision:
- Virginia Woods Ph 1
ADDITIONAL INFORMATION
AN ENTERTAINER'S DREAM! This stunning 4-bedroom home is located in West McKinney's highly sought-after Virginia Woods subdivision, known for its excellent schools. Situated on a large, manicured cul-de-sac lot, this home provides ample space for play and entertaining. The open and spacious floor plan flows effortlessly, featuring a grand two-story entrance with a dramatic staircase. The home boasts soaring ceilings, wood floors, granite countertops, and more! With 4 spacious living areas and a study with French doors, there's plenty of room for everyone. The first-floor master retreat includes a luxurious spa-like bathroom with a garden tub, separate shower, linen closet, and an enormous walk-in closet. Upstairs, you'll find 3 additional bedrooms, 2 bathrooms, a game room, and a loft area. This home has everything you need for comfort, style, and entertaining!
- Type:
- Single Family
- Sq.Ft.:
- 2,910
- Status:
- Active
- Beds:
- 5
- Lot size:
- 0.18 Acres
- Year built:
- 2016
- Baths:
- 5.00
- MLS#:
- 20729625
- Subdivision:
- Timber Creek Ph 2
ADDITIONAL INFORMATION
Step into elegance. This east-facing customized Drees 5 bedroom, 4 and a half bath home has all you could desire. Kitchen is open to the living area and features quartz counters, gas cooktop, walk-in pantry, coffee bar area, and dual ovens. Living area has a gas start fireplace, built-in speakers, and bar with wine cooler. Primary suite has ensuite bath featuring glassless shower, heated towel rod, and separate tub. There is a junior suite on both the first floor and upstairs. Junior suite on first floor and has full bathroom with pocket doors, and its own private entry with a covered patio. Enjoy a covered back patio with a woodburning fireplace. Plumbed for gas. Backyard has a second gate that leads to the greenbelt area and jogging trails. Owners have 2 garden areas with adjusted sprinklers. The 3-car garage has epoxy floors AND an EV charging station. Laundry room is complete large sink. Easy access to Hwy 75, 380, 121. CHECK OUT THE MATTERPORT 3D TOUR LINKED TO THE LISTING!
Open House:
Saturday, 11/30 11:00-3:00PM
- Type:
- Single Family
- Sq.Ft.:
- 2,489
- Status:
- Active
- Beds:
- 4
- Lot size:
- 0.23 Acres
- Year built:
- 2003
- Baths:
- 2.00
- MLS#:
- 20735392
- Subdivision:
- Fairway Village
ADDITIONAL INFORMATION
MUST SEE in Stonebridge Ranch! Situated on a spacious corner lot with a wrap-around privacy fence, for both comfort and privacy! This spacious home has been freshly painted with neutral colors and boasts an open floor plan, and a three car garage! Step inside to discover two inviting living areas and dedicated dining space, ideal for family gatherings. The kitchen features a generous island, and cozy eating area. Retreat to the expansive master suite, complete with a private en-suite. Relax on the front and back patios, and enjoy evening sunsets or morning coffee. Located in the sought-after Stonebridge Ranch community, youâll have access to fantastic amenities including a beach and tennis club, hike and bike trails, lakes and ponds, parks and playgrounds, picnic pavilions, aquatic center, pickle-ball courts, and golf and country club. This home combines suburban tranquility with convenient access to vibrant city life.
- Type:
- Single Family
- Sq.Ft.:
- 3,114
- Status:
- Active
- Beds:
- 3
- Lot size:
- 0.15 Acres
- Year built:
- 2011
- Baths:
- 4.00
- MLS#:
- 20732953
- Subdivision:
- Settlement At Craig Ranch The
ADDITIONAL INFORMATION
Fabulous one owner Craig Ranch golf course community. For those who desire a low maintenance home in a prestigious neighborhood with plenty of amenities. Perfect front design structure nestled across from open greenspace park without neighbors for privacy. Very well maintained home with upgrades such as; luxury wood like flooring, plantation shutters, gas cooktop, stainless steel appliances, impressive lighting, 2 tankless hot water heaters, plus 50 year mock slate roof. Energy saving insulation in exterior walls, and climate controlled indoor attic. Peaceful backyard oasis includes beautiful custom pool w spa, kitchen w built in gas grill, and stone gas fire pit. Kitchen with eat in breakfast bar and dining area opens to living area with cozy fireplace. Downstairs has spacious primary bedroom with sitting area, private front study, and separate dining room. Upstairs has secondary primary bedroom, 3rd split bedroom, and media room offers closet, wall of built in cabinets, wet bar, and projection TV. Incredible location w Lifetime Fitness, shopping, dining & entertainment. Easy access to 121, 75, and Dallas N. Tollway. The Byron Nelson and Colonial returning to TCP Craig Ranch 2025
- Type:
- Single Family
- Sq.Ft.:
- 2,886
- Status:
- Active
- Beds:
- 4
- Lot size:
- 0.19 Acres
- Year built:
- 2004
- Baths:
- 3.00
- MLS#:
- 20731871
- Subdivision:
- Trinity Heights Ph One
ADDITIONAL INFORMATION
This stunning north-facing home at 620 Terrace View, McKinney, TX, offers 2,886 square feet of beautifully maintained space with 4 bedrooms and 3.5 bathrooms. Significant updates include a new roof installed in May 2024, a pool pump upgraded in August 2024, and an enclosed office added in 2022. The outdoor space features a cozy gazebo perfect for relaxing or entertaining, and the home also benefits from a new water heater installed around 2021. Enjoy the spacious backyard complete with a pool for summer fun. Seller open to allowing loan assumption of 2.25% interest rate!
$725,000
7809 Caddo Cove McKinney, TX 75071
- Type:
- Single Family
- Sq.Ft.:
- 2,911
- Status:
- Active
- Beds:
- 4
- Lot size:
- 0.22 Acres
- Year built:
- 2016
- Baths:
- 3.00
- MLS#:
- 20738198
- Subdivision:
- Trinity Falls Planning Unit 1 Ph 2a
ADDITIONAL INFORMATION
Immaculate One Story Home with a huge private backyard. This 4 bedroom, 3 full bath, 3 car garage with 2,911 square feet is the perfect floorplan. You will love the tall ceilings, designer upgrades, upscale lighting, crown moulding & engineered hardwood floors. Chef's style kitchen with abundance of cabinets, granite countertops, double ovens, gas cooktop, oversized island & breakfast area. Family room is a great size with fireplace & wall of casement windows. There is a flex room in between 2 bedrooms & another one of the bedrooms could be used as a study with french doors but does have a walk in closet. The primary bedroom is enormous & the primary bathroom has his & her vanities. There is an extended covered back patio and seller has added several trees & landscaping. Home located in Trinity Falls that has over 350 acres of hike & bike trails, 2 community pools & clubhouses, dog park, trike park, fitness center, disc golf, 5 playgrounds plus the new Frasier Elementary School.

The data relating to real estate for sale on this web site comes in part from the Broker Reciprocity Program of the NTREIS Multiple Listing Service. Real estate listings held by brokerage firms other than this broker are marked with the Broker Reciprocity logo and detailed information about them includes the name of the listing brokers. ©2024 North Texas Real Estate Information Systems
McKinney Real Estate
The median home value in McKinney, TX is $503,400. This is higher than the county median home value of $488,500. The national median home value is $338,100. The average price of homes sold in McKinney, TX is $503,400. Approximately 61.7% of McKinney homes are owned, compared to 33.37% rented, while 4.93% are vacant. McKinney real estate listings include condos, townhomes, and single family homes for sale. Commercial properties are also available. If you see a property you’re interested in, contact a McKinney real estate agent to arrange a tour today!
McKinney, Texas has a population of 189,394. McKinney is more family-centric than the surrounding county with 45.67% of the households containing married families with children. The county average for households married with children is 44.37%.
The median household income in McKinney, Texas is $106,437. The median household income for the surrounding county is $104,327 compared to the national median of $69,021. The median age of people living in McKinney is 36.9 years.
McKinney Weather
The average high temperature in July is 93.2 degrees, with an average low temperature in January of 32 degrees. The average rainfall is approximately 41.1 inches per year, with 1.6 inches of snow per year.
