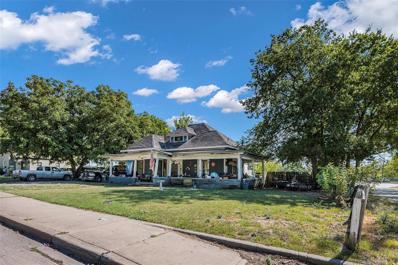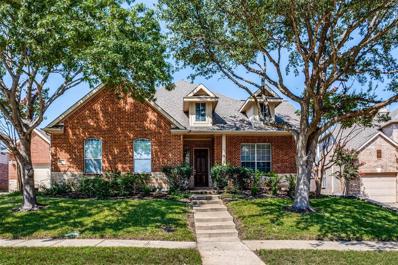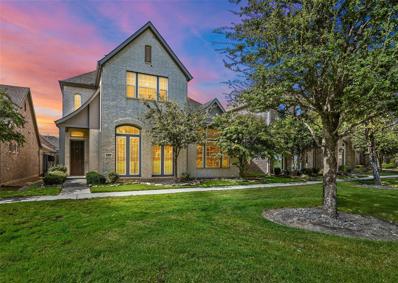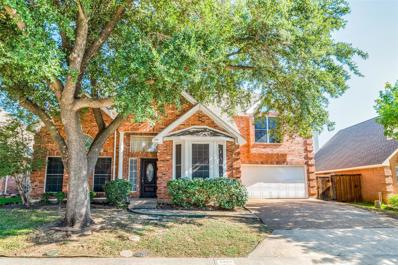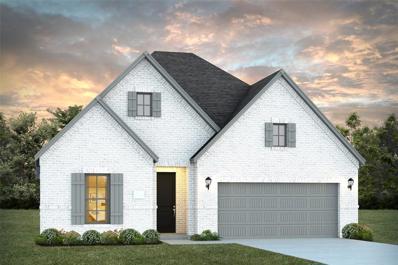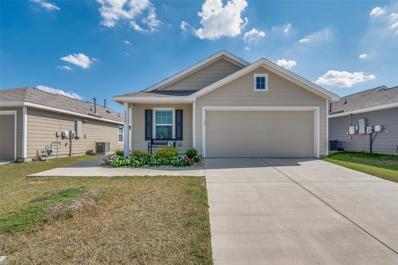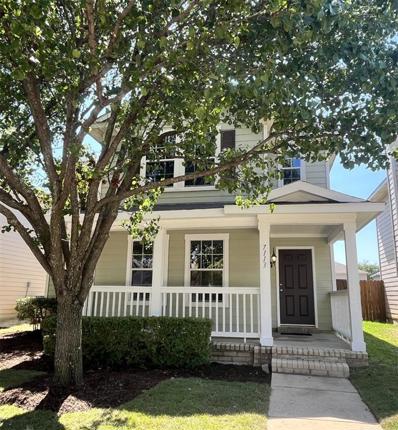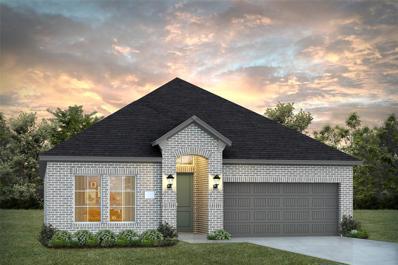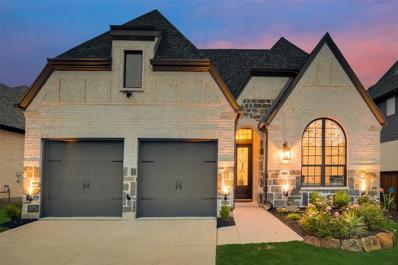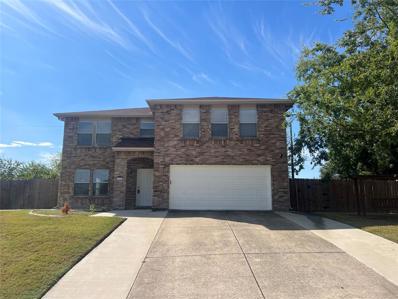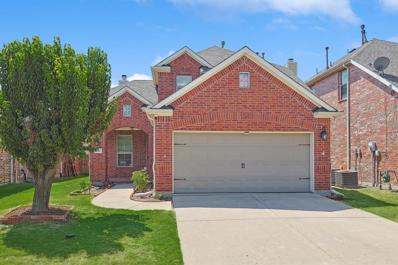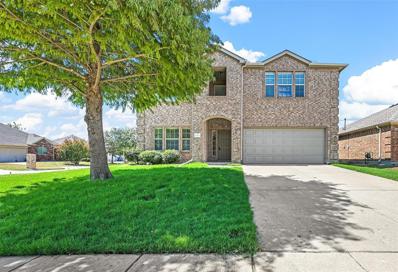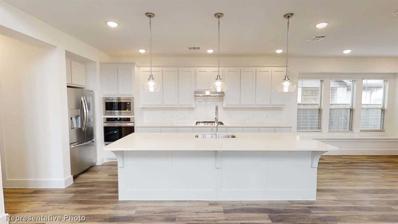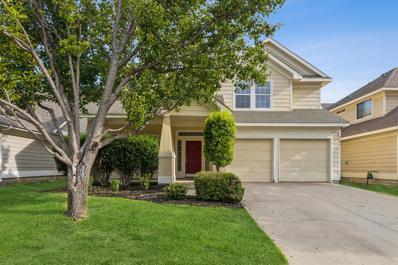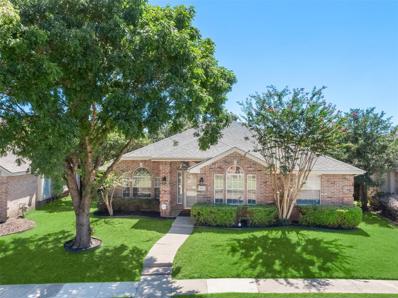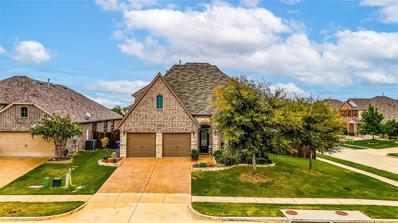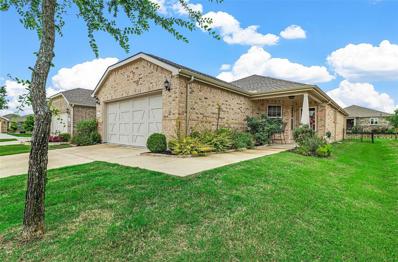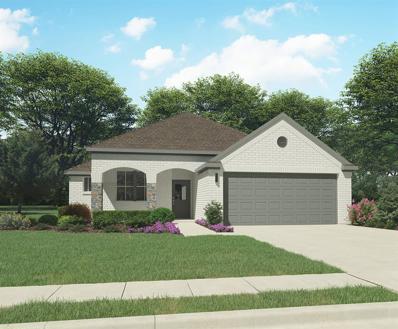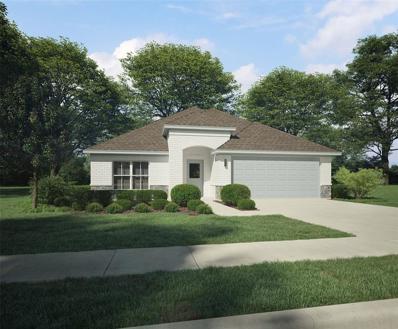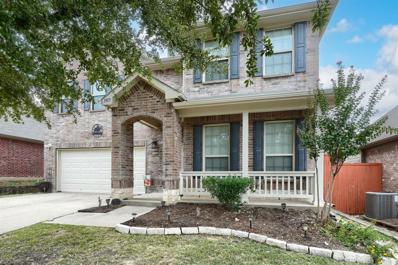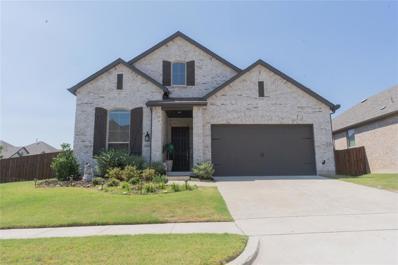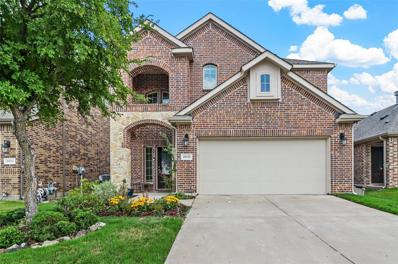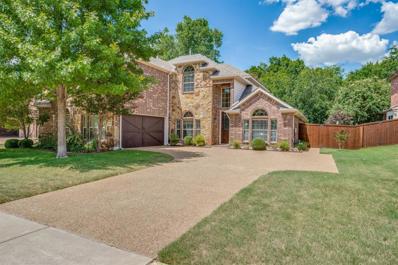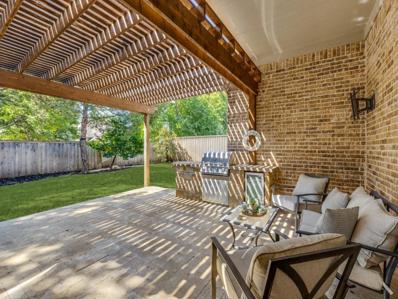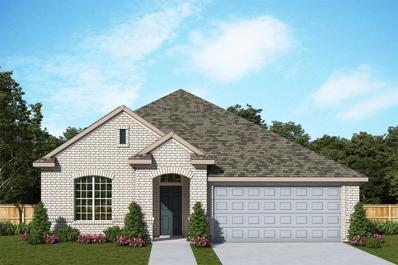McKinney TX Homes for Rent
- Type:
- Retail
- Sq.Ft.:
- 1,552
- Status:
- Active
- Beds:
- n/a
- Lot size:
- 0.27 Acres
- Year built:
- 1915
- Baths:
- MLS#:
- 20728240
- Subdivision:
- Shorts Add
ADDITIONAL INFORMATION
The property is zoned BN . Business Neighborhood. , The lot is in a prime area with the redevelopment of the HWY 5 corridor in McKinney. The lot is 11,717 sq ft. Currently there is a 1552 sq ft home located on the lot, this has great potential for a rental property. The buyer can rent out this property until the property is developed to commercial.. This is a great opportunity to purchase an investment property on HWY 5. Just across the street, a Starbucks is being built. The new City Hall of McKinney is located just north of this location along with a Mixed use development. Just south of this location is a Strip retail center under construction. Schedule your tour today.
- Type:
- Single Family
- Sq.Ft.:
- 3,933
- Status:
- Active
- Beds:
- 4
- Lot size:
- 0.27 Acres
- Year built:
- 2005
- Baths:
- 3.00
- MLS#:
- 20726359
- Subdivision:
- Wyndsor Grove
ADDITIONAL INFORMATION
Enjoy all that Stonebridge Ranch has to offer in this spacious home. All 4 bedrooms are conveniently located on the first floor. Beautiful hardwood floors in the living area and grand foyer. Formal dining room with arched entry and office with French doors. The kitchen offers an island, stainless steel appliances, electric cooktop, granite counters and walk in pantry. The casual dining area has doors leading to a small patio. Corner garden tub with a separate shower and vanities in the primary suite. Family room has a fireplace and a wall of windows overlooking the backyard and covered patio. All 4 bedrooms are conveniently located on the first floor. There is a very large game room on the second level. Three car garage and tons of storage.
- Type:
- Single Family
- Sq.Ft.:
- 3,107
- Status:
- Active
- Beds:
- 4
- Lot size:
- 0.13 Acres
- Year built:
- 2017
- Baths:
- 4.00
- MLS#:
- 20729688
- Subdivision:
- Cooper Life At Craig Ranch Ph 2
ADDITIONAL INFORMATION
Modern and well maintained two-story home built by Ashton woods features an open floor plan with abundant natural light. Great family room with fireplace flow into breakfast area and contemporary kitchen. Plenty of cabinets and storage space. Master bedroom and a guest suite each has its own luxurious en-suite bathroom on the first floor. Two additional secondary bedrooms, complemented by a spacious media room and a game room on the second floor , perfect for entertainment and relaxation. The house boasts a premium green field view at the front. Convenient access to major highways including US 75 and Sam Rayburn Tollway. Close to TPC Craig Ranch golf course, shopping areas and restaurants. Located in a master planned community with plenty of pristine parks near by. Highly sought after Frisco ISD! Brand new carpet!
- Type:
- Single Family
- Sq.Ft.:
- 2,238
- Status:
- Active
- Beds:
- 4
- Lot size:
- 0.12 Acres
- Year built:
- 1991
- Baths:
- 3.00
- MLS#:
- 20717542
- Subdivision:
- Quail Creek Ph Iv
ADDITIONAL INFORMATION
Charming, well kept 2 story located in the heart of sought-after Stonebridge Ranch! Welcoming wood floors add warmth throughout the entire home with the exception of tile in the kitchen and breakfast areas. Formal living and family rm are separated by a 2-sided FP and create a nice and open floor pan with many possibilities. Stylish & bright kitchen equipped with under cabinet lighting, over-sized breakfast bar, both make perfect for entertaining. Expansive masters retreat with spacious walk-in closet. Over-sized secondary bedrooms share full bath. Kitchen plumbed for gas cook top. Neighborhood amenities boast tennis, pools, jog trails, play grounds & optional golf.
$726,381
3320 Lapis Lane McKinney, TX 75071
- Type:
- Single Family
- Sq.Ft.:
- 2,730
- Status:
- Active
- Beds:
- 4
- Lot size:
- 0.16 Acres
- Year built:
- 2024
- Baths:
- 4.00
- MLS#:
- 20729614
- Subdivision:
- Painted Tree South
ADDITIONAL INFORMATION
NORMANDY HOMES FREDERIC floor plan. Outstanding South facing lot with tree line! This gorgeous one and a half story home is going to make some lucky family proud to make it their own. This home offers three bedrooms with three full baths and a private study on the first floor with a sizeable game room, additional bedroom and full bath on the second floor. Easy flowing floor plan that will allow you to enjoy entertaining family and friends. Lovely soft color palette with upgrades that are sure to please the buyer. This home can become yours before the year ends and what a great way to start the New Year!
- Type:
- Single Family
- Sq.Ft.:
- 1,012
- Status:
- Active
- Beds:
- 2
- Lot size:
- 0.11 Acres
- Year built:
- 2021
- Baths:
- 1.00
- MLS#:
- 20729634
- Subdivision:
- Preserve At Honeycreek Ph 1
ADDITIONAL INFORMATION
INVESTORS!!!! HOME currently has lease in place , so will be selling with that in place. To schedule a showing please contact listing agent. Super cute 2 bedroom house in a great community with parks,pool etc. Floorplan is open and bedrooms are both a good size. Solar panels contribute to the electricity bills around $40 a month. Very clean ,move in ready making it a perfect purchase for investment , 1st home, downsizing and more .Front entry 2 car garage with door opener and storage space. Pool sized backyard with open patio. This home attends Awesome McKinney school district. Close to shopping and entertainment. * Home is also available for Lease $1700 monthly ( this includes electric bill)
- Type:
- Single Family
- Sq.Ft.:
- 1,721
- Status:
- Active
- Beds:
- 4
- Lot size:
- 0.1 Acres
- Year built:
- 2004
- Baths:
- 3.00
- MLS#:
- 20725930
- Subdivision:
- Harvest Bend Add Ph One
ADDITIONAL INFORMATION
DEADLINE FOR OFFERS IS SATURDAY NOVEMBER 2nd. MOST AFFORDABLE 4 BEDROOM HOME FOR SALE in FRISCO ISD. NORTH FACING. It has undergone over $30K in extensive renovations. Featuring brand new wood-like ceramic tile downstairs and in all bathrooms. New carpet. The kitchen boasts new granite countertops, new tile backsplash, new SS range, and new SS dishwasher, new doors in kitchen cabinets painted in light gray. New light fixtures and new door hardware with modern feel. All 3 bathrooms have been updated with new toilets, faucets, lighting and flooring. Upstairs you will find 4 bedrooms, including Primary bedroom with a full shower, sliding door and walking closet. A second full bath with tub and shower serves the other bedrooms. Loft area upstairs is perfect for a play area, study or second living. Spacious family room downstairs includes a half bath for convenience. Front yard has new sod. Covered front porch. Sprinkler system. Large backyard. Community Park and pond. Roof replaced in 2023. Close to District 121, HUB 121 & Craig Ranch
$615,807
3317 Blake Drive McKinney, TX 75071
- Type:
- Single Family
- Sq.Ft.:
- 2,163
- Status:
- Active
- Beds:
- 3
- Lot size:
- 0.13 Acres
- Year built:
- 2024
- Baths:
- 3.00
- MLS#:
- 20729348
- Subdivision:
- Painted Tree South
ADDITIONAL INFORMATION
NORMANDY HOMES BRICE floor plan. Lovely, single level floor plan on a NORTH facing lot! This adorable home is perfect for right sizing or first time homebuyers as well. The flow of this floorplan is open with a large family room, kitchen with a workable island, and dining area giving you plenty of space for those special times with family and friends. It also offers a private study, a large owner's suite with an oversized closet, a cozy bedroom with an en suite bath, and an additional bedroom and full bath giving the buyer everything they could ask for in a one story home! What are you waiting for?
- Type:
- Single Family
- Sq.Ft.:
- 2,365
- Status:
- Active
- Beds:
- 4
- Lot size:
- 0.16 Acres
- Year built:
- 2022
- Baths:
- 3.00
- MLS#:
- 20729374
- Subdivision:
- Trinity Falls Planning Unit 7 Ph 1
ADDITIONAL INFORMATION
HIDDEN GEM - Enjoy the conveniences of all the bells and whistles! Upgrades over the top! You won't find all these features in any other homes at Trinity Falls. Come and see for yourself! This exquisite Trinity Falls home built by Highland Homes has all of the upgrades and waiting for you to call home. Visitors greeted by stately brick & stone exterior & welcomed inside with 13 ft ceilings above lustrous hardwood flooring. Living area, open to dining & kitchen, offers ample room to relax or host guests in front of cozy gas fireplace. Artfully designed kitchen boasts KitchenAid appliances, gas cooktop, stainless apron-front sink, & abundant storage in custom pullout cabinets & pantry. Main bedroom is spacious, vaulted ceiling & luxurious en suite offering dual vanities, deep soaking tub, separate shower with rainhead, & huge custom closet with utility access. Enjoy large covered patio, & fabulous outdoor kitchen & dining area with wood-plank stamped concrete floors under gorgeous pergola. Sizable garage includes space for 2 cars + golf cart, epoxy floors & storage system. Nearby Hwys 75 & 121. 8 min to Oak Hollow Golf Course & 10 Minutes Historic downtown. PLEASE INQUIRE ABOUT BUYER INCENTIVES!
- Type:
- Single Family
- Sq.Ft.:
- 3,470
- Status:
- Active
- Beds:
- 5
- Lot size:
- 0.3 Acres
- Year built:
- 2001
- Baths:
- 3.00
- MLS#:
- 20727353
- Subdivision:
- Creek Hollow
ADDITIONAL INFORMATION
FREE REFRIGERATOR! Welcome to 2405 Brinlee Branch Lane, McKinney, TX â a stunning family haven nestled in a vibrant, family-friendly neighborhood. This exceptional home boasts expansive living spaces, an enormous backyard, and proximity to excellent schools, making it the perfect choice for growing families. Step inside to discover generously sized rooms that offer comfort and versatility. The open floor plan ensures plenty of natural light and an inviting atmosphere. With multiple living areas, a well-appointed kitchen, and large bedrooms, this home is designed to accommodate both everyday living and entertaining with ease. Enormous Backyard- one of the standout features of this property is its vast backyard â a true oasis for outdoor enthusiasts. Whether you envision hosting lively summer barbecues, creating a play area for children, or designing your dream garden, this expansive space provides endless possibilities.
- Type:
- Single Family
- Sq.Ft.:
- 1,982
- Status:
- Active
- Beds:
- 3
- Lot size:
- 0.12 Acres
- Year built:
- 2004
- Baths:
- 3.00
- MLS#:
- 20728253
- Subdivision:
- Heights At Westridge Ph I The
ADDITIONAL INFORMATION
Welcome to this exemplary home, located in the coveted FRISCO ISD! Placed in a thoughtfully designed community, the neighborhood offers a refreshing pool & a communal park. The living room showcases strikingly high ceilings, exquisite wood beams, a cozy fireplace, & newer hardwood floors!. The open, sunlit kitchen is outfitted with granite countertops, premium stainless steel appliances, an elegant backsplash, & sophisticated tile flooring. The kitchen also includes a drinking RO system! The dining room flaunts hardwood floors, adding a touch of refinement. The floor plan is designed with a convenient downstairs bedroom & full bath, offering total flexibility. Upstairs, the master suite feels open, complete with a jacuzzi tub & separate shower for a spa-like experience. The generously sized backyard is perfect for relaxation or outdoor fun. Situated in McKinney, this home is close to an array of hotspots, including vibrant dining options, shopping, & entertainment venues. Tour today!
$507,000
2501 Slalom Drive McKinney, TX 75071
- Type:
- Single Family
- Sq.Ft.:
- 2,916
- Status:
- Active
- Beds:
- 4
- Lot size:
- 0.16 Acres
- Year built:
- 2010
- Baths:
- 3.00
- MLS#:
- 20656556
- Subdivision:
- Summit View Lake Phase Two
ADDITIONAL INFORMATION
Back on the market with even more updates! This home now features brand-new engineered wood flooring, fresh carpet, and a full refresh with paint throughout, including the cabinets. A new gas range and microwave have been added for a modern kitchen upgrade. The front and backyard boast newly laid sod, and the home sits on a spacious corner lot with a front driveway. A new roof was installed in 2023, providing added durability and peace of mind. The master suite is a luxurious retreat, featuring a walk-in shower, dual sinks, a soaking tub, a walk-in closet, and an extra linen closet for additional storage. A guest bedroom with a full bath is conveniently located downstairs. The home offers two dining areas and a spacious kitchen with granite countertops, ideal for gatherings. A large walk-in coat closet provides ample storage, and upstairs, there are two generously sized bedrooms, a game room, and a sizable media room that can easily be converted into a 5th bedroom, offering endless possibilities. The community includes amenities such as a pool and walking trails, and this home is situated in the highly sought-after Prosper ISD, close to US 380 and 75 for added convenience and accessibility.
- Type:
- Single Family
- Sq.Ft.:
- 1,979
- Status:
- Active
- Beds:
- 3
- Lot size:
- 0.13 Acres
- Year built:
- 2024
- Baths:
- 3.00
- MLS#:
- 20729200
- Subdivision:
- Trinity Falls: Artisan Series - 40' Lots
ADDITIONAL INFORMATION
MLS# 20729200 - Built by Highland Homes - March completion! ~ 2 story, 3 bedrooms, 2.5 baths, family room, dining area, game room, extended outdoor living area & 2 car rear garage extended 5 ft in depth. Charming front porch, light brick, uplights, custom front door, brick fireplace, 8' 1st floor doors, noir lighting & matte black cabinet hardware pkg! Kitchen features quartz countertops, upgraded backsplash, white farmhouse sink w-black faucet, pendant & undercabinet lights! Drop in soaker tub w-separate shower. Game room ceiling fan & 2nd bath sink upstairs. Wood floors, carpet & tile upgrades!
- Type:
- Single Family
- Sq.Ft.:
- 2,677
- Status:
- Active
- Beds:
- 5
- Lot size:
- 0.13 Acres
- Year built:
- 2005
- Baths:
- 3.00
- MLS#:
- 20714461
- Subdivision:
- Winsor Meadows At Westridge Ph 2a
ADDITIONAL INFORMATION
WONDERFUL OPPORTUNITY to own a home in McKinneyâs Windsor Meadows for SUBSTANTIALLY UNDER MARKET VALUE! Owner is ready for a quick sale & has discounted the price so you can add your personal touches (needs paint, carpet, etc.)! You are greeted by an open floorplan with soaring ceilings, lots of natural light & low maintenance flooring in high traffic areas. The kitchen is the heart of this home, with plenty of cabs & counter space for storage & meal prep. The utility room is large & has room for not only a full-size washer-dryer, but also a folding table or sink! 2 LAs, 2 eating areas & 5 BRs provides room for all! The spacious primary BR has a large ensuite bath, featuring dual vanities, separate soaking tub & step-in shower. Sizeable covered patio overlooks the backyard & is perfect for lazy summer days & morning coffee. Enjoy the subdivision pool, easy access to highways, schools, stores, restaurants, entertainment & more! **See important offer instructions in TransactionDesk.**
- Type:
- Single Family
- Sq.Ft.:
- 2,000
- Status:
- Active
- Beds:
- 3
- Lot size:
- 0.14 Acres
- Year built:
- 1998
- Baths:
- 2.00
- MLS#:
- 20723996
- Subdivision:
- Eldorado Crossing
ADDITIONAL INFORMATION
NORTH FACING! Adorable single story home with 3BD, 2BA, home office and two living areas; great home to entertain with spacious eat-in kitchen with extra storage and counters areas; open to an inviting family room with bay window seat; quaint backyard area and covered deck; Super convenient location! Walkable to Walgreens, Tom Thumb & Baskin Robins Ice Cream and only minutes to Hwy75 and 121.
- Type:
- Single Family
- Sq.Ft.:
- 3,152
- Status:
- Active
- Beds:
- 5
- Lot size:
- 0.2 Acres
- Year built:
- 2016
- Baths:
- 4.00
- MLS#:
- 20728124
- Subdivision:
- Erwin Farms Ph 1
ADDITIONAL INFORMATION
This charming and expansive 5-bedroom, 4-bathroom home is situated in the heart of Erwin Farms. Nestled on a corner lot, it offers ample space for outdoor activities with family and friends. The home boasts hardwood floors, an open-concept kitchen, and spacious living and dining areas. It also features generously sized bedrooms and closets. Covered patio and oversized backyard makes for the perfect place to host family and friends.
- Type:
- Single Family
- Sq.Ft.:
- 1,447
- Status:
- Active
- Beds:
- 2
- Lot size:
- 0.12 Acres
- Year built:
- 2019
- Baths:
- 2.00
- MLS#:
- 20726717
- Subdivision:
- Trinity Falls Del Webb
ADDITIONAL INFORMATION
Charming home in the sought-after Del Webb 55+ Community! Enjoy an array of amenities, including pools, fitness center, pickleball courts, trails, an activities center, and vibrant social groups. This well-maintained 2-bedroom, 2-bathroom home offers an open layout with extra space for an office or formal dining. The spacious kitchen boasts ample counter space and beautiful cabinets. Additional storage throughout the home with extra closets and a roomy laundry room. The large primary suite features a walk-in closet for even more storage. Step outside to a serene backyard with a covered patio or relax on the inviting front porch. Low-maintenance yard plus move-in ready home! Come see it for yourself.
- Type:
- Single Family
- Sq.Ft.:
- 1,818
- Status:
- Active
- Beds:
- 4
- Lot size:
- 0.13 Acres
- Year built:
- 2024
- Baths:
- 2.00
- MLS#:
- 20727814
- Subdivision:
- Eastridge
ADDITIONAL INFORMATION
MLS# 20727814 - Built by Trophy Signature Homes - Ready Now! ~ The Emmy II boasts an expansive main living area with a gourmet island kitchen, beautiful living room and snug dining area. The addition of a covered patio amplifies your entertaining space, so be sure to add a bistro table and chairs for morning cappuccino al fresco with neighbors. Three secondary bedrooms offer private space but can flex into the ultimate hobby room, yoga spot or home office!
Open House:
Saturday, 11/30 1:00-3:00PM
- Type:
- Single Family
- Sq.Ft.:
- 2,185
- Status:
- Active
- Beds:
- 4
- Lot size:
- 0.13 Acres
- Year built:
- 2024
- Baths:
- 3.00
- MLS#:
- 20727789
- Subdivision:
- Eastridge
ADDITIONAL INFORMATION
MLS# 20727789 - Built by Trophy Signature Homes - Ready Now! ~ Perfect proportions and an abundance of well-placed features make the Oscar a blockbuster design youâll love coming home to. Say hello to the sun as it streams through oversized windows in your primary suite. Just around the corner is your home office, an inviting space that encourages creativity and offers an escape to the back patio or the ultra-modern kitchen when itâs time for a break. Life is centered in the great room with a cozy family room, chic dining area and an ultra-modern kitchen. Three additional bedrooms located near the front of the house are private, quiet and serene!!
$475,000
3913 Edward Drive McKinney, TX 75071
- Type:
- Single Family
- Sq.Ft.:
- 3,097
- Status:
- Active
- Beds:
- 4
- Lot size:
- 0.14 Acres
- Year built:
- 2009
- Baths:
- 3.00
- MLS#:
- 20724333
- Subdivision:
- Heritage Bend
ADDITIONAL INFORMATION
Situated in the heart of McKinney's sought-after Heritage Bend community, this beautiful home offers comfort, convenience, and a prime location within the award-winning McKinney ISD. Upon entering, youâll find a bright, spacious living room anchored by a cozy fireplace. Kitchen boasts granite countertops, ample cabinetry, a breakfast bar, and a built-in desk with additional storage. French doors lead to a private study, ideal for a home office or flexible space. The oversized master suite features room for a sitting area, luxurious ensuite with walk-in shower, garden tub, dual sinks, and a large walk-in closet. Upstairs find a generously sized family or game room, offering ample space for entertainment or relaxation. Step outside to enjoy the extended covered patioâperfect for entertaining and grilling. Situated just minutes from an array of dining and shopping options, this home offers easy access to Highway 380, as well as major thoroughfares 75 and 121.
- Type:
- Single Family
- Sq.Ft.:
- 2,866
- Status:
- Active
- Beds:
- 4
- Lot size:
- 0.2 Acres
- Year built:
- 2021
- Baths:
- 3.00
- MLS#:
- 20725438
- Subdivision:
- Timber Creek Ph 6
ADDITIONAL INFORMATION
Well-maintained 2-story Highland Home situated on a CORNER LOT in the Timber Creek Community of McKinney. Elevate your lifestyle in this 2021 built, 4 BD, 3BTH, Media & Game Room plus an office downstairs. Highly desired open floor plan with gorgeous features throughout. Gourmet kitchen with a vast island, quartz countertops, a gas cooktop, a walk-in pantry, and many windows looking out to the private backyard providing the perfect setting for outdoor gatherings. Adjacent to the kitchen is the large open family room. A second bedroom downstairs with a full bath offers convenience for guests or multi-generational living. The master suite on the first floor offers his and her vanities and a large walk-in closet. Upstairs, enjoy endless possibilities in the expansive game and media rooms, along with private, spacious bedrooms for everyone in the family. Conveniently located near BSW Hospital and Medical Office Buildings on 380 and provides a direct route to Highway 75.
- Type:
- Single Family
- Sq.Ft.:
- 2,274
- Status:
- Active
- Beds:
- 3
- Lot size:
- 0.1 Acres
- Year built:
- 2018
- Baths:
- 3.00
- MLS#:
- 20712667
- Subdivision:
- Highlands At Westridge Ph 8, The
ADDITIONAL INFORMATION
Welcome Home to 10128 Leander Pl located in McKinney, Texas! PROSPER ISD! This beautiful two-story home located in the very popular development of Highlands at Westridge is a perfect home for you! This home has 3 beds, 2 full baths, and 1 half bath, with just under 2,300 Sq ft. As you walk into the home, you will be welcomed by the tall ceiling in your entryway. As you continue through your home, you have an open-concept kitchen, dining room, and living room all adjoined, which is perfect for hosting guests and family for the holidays or the big game! The master bedroom is located on the first floor, and the remaining bedrooms are on the second floor. On the second floor, you have a Jack and Jill set up for the bathroom, perfect for separating kids or guests. Also, the upstairs features a second living area that can be used as a game room or playroom! PRIME LOCATION and the always fun Westridge Golf course is minutes away, along with restaurants and shops! Look no more. This is it!
- Type:
- Single Family
- Sq.Ft.:
- 3,217
- Status:
- Active
- Beds:
- 4
- Lot size:
- 0.26 Acres
- Year built:
- 2012
- Baths:
- 3.00
- MLS#:
- 20699358
- Subdivision:
- Flagstone Ph I
ADDITIONAL INFORMATION
Stunning Sumeer Home in Flag Stone! Spectacular 4 bedrooms, 3 bath home. A welcoming entry with high ceilings, you will find an office with French doors and formal dining. A large stone fireplace in the family room, large windows, opened concept, & an eat-in breakfast with large windows. The kitchen offers a 5-burner gas stove, double ovens, a granite island, plenty of cabinets, & a large walk-in pantry. A secondary bedroom & full bath are located on the 1st floor along with the primary bedroom, with dual sinks, granite cabinet tops, a walk-in closet, a separate tub, & a shower. On the 2nd floor, the game room overlooks the family room, a media room great for movie night, & 2 bedrooms with a Jack & Jill bath. Explore the backyard with a covered patio, & extended concrete for the fire pit, the lower backyard is perfect for a quiet night enjoying the peaceful wooded area and watching for the wildlife known in the area. Sellers are negotiable.
- Type:
- Single Family
- Sq.Ft.:
- 3,778
- Status:
- Active
- Beds:
- 5
- Lot size:
- 0.21 Acres
- Year built:
- 2012
- Baths:
- 5.00
- MLS#:
- 20724269
- Subdivision:
- Shiloh Lakes Ph One
ADDITIONAL INFORMATION
Beautiful Turnkey 5 Bedroom, 4.5 Bathroom with 3-Car Garage Home on Cul-De-Sac Street in McKinney. Fabulous backyard has covered patio with built-in grill, pergola, deck and great yard space with plenty of room for pool. Recently installed carpet and sleek wood-look tile in living areas. Fresh interior paint throughout including walls, trim, doors and ceiling. Kitchen boasts large island with granite countertops, Stainless Steel appliances including double convection oven and gas cooktop, updated backsplash, pendant lights and large walk-in pantry. Living room has beautiful soaring ceilings and gas log fireplace. Study with French Doors. Primary suite with separate vanities, frameless glass shower, vanity area, soaking tub and walk-in closet. Guest bedroom down with ensuite bathroom and walk-in closet. Upstairs includes game room, media room with theater seating and wire for surround sound, 3 guest bedrooms (1 ensuite and 2 share Jack-N-Jill Bathroom). Utility Room with MUD Bench
- Type:
- Single Family
- Sq.Ft.:
- 2,221
- Status:
- Active
- Beds:
- 4
- Lot size:
- 0.14 Acres
- Year built:
- 2024
- Baths:
- 4.00
- MLS#:
- 20726607
- Subdivision:
- Painted Tree
ADDITIONAL INFORMATION
Explore the wealth of comfort and versatility built into every detail of The Kepley floor plan by David Weekley Homes. The cheerful front study provides a welcoming opportunity to craft your ideal parlor, lounge, or office. Prepare, present and enjoy your culinary masterpieces on the galley island in the streamlined kitchen. Conversations with loved ones by the stunning fireplace in the family room, and quiet evenings to yourself from the airy shade of your covered porch are equally impactful in the comfort of The Kepley. Gather in the open dining and living areas for delightful meals and memorable evenings together. Individual styles and growing personalities have plenty of space to thrive in the superb spare bedrooms. The sunlit retreat is the perfect spot for a family movie theater or a fun zone for the kids. End each day in the refined luxury of your Ownerâs Retreat, which includes a spa-day bathroom with a drop in tub, separate shower, and a deluxe walk-in closet.

The data relating to real estate for sale on this web site comes in part from the Broker Reciprocity Program of the NTREIS Multiple Listing Service. Real estate listings held by brokerage firms other than this broker are marked with the Broker Reciprocity logo and detailed information about them includes the name of the listing brokers. ©2024 North Texas Real Estate Information Systems
McKinney Real Estate
The median home value in McKinney, TX is $503,400. This is higher than the county median home value of $488,500. The national median home value is $338,100. The average price of homes sold in McKinney, TX is $503,400. Approximately 61.7% of McKinney homes are owned, compared to 33.37% rented, while 4.93% are vacant. McKinney real estate listings include condos, townhomes, and single family homes for sale. Commercial properties are also available. If you see a property you’re interested in, contact a McKinney real estate agent to arrange a tour today!
McKinney, Texas has a population of 189,394. McKinney is more family-centric than the surrounding county with 45.67% of the households containing married families with children. The county average for households married with children is 44.37%.
The median household income in McKinney, Texas is $106,437. The median household income for the surrounding county is $104,327 compared to the national median of $69,021. The median age of people living in McKinney is 36.9 years.
McKinney Weather
The average high temperature in July is 93.2 degrees, with an average low temperature in January of 32 degrees. The average rainfall is approximately 41.1 inches per year, with 1.6 inches of snow per year.
