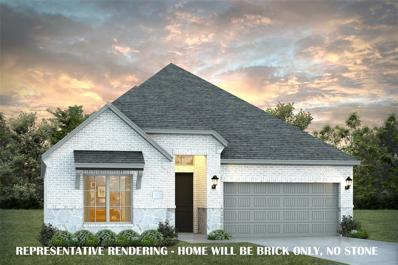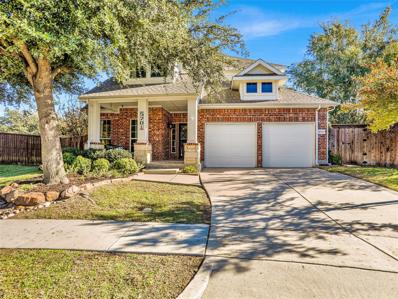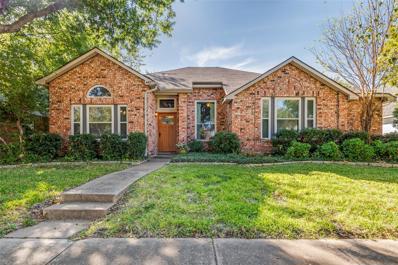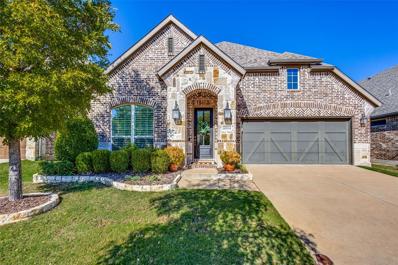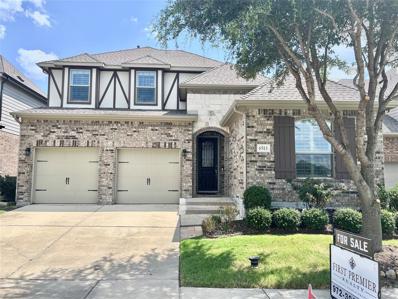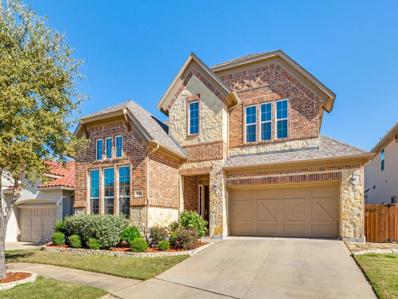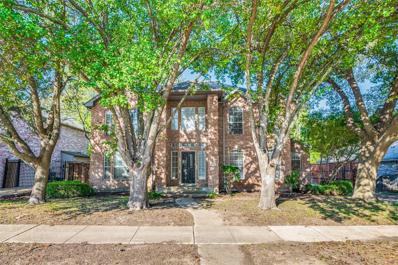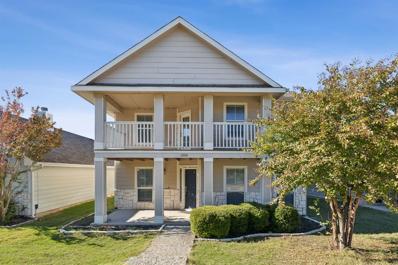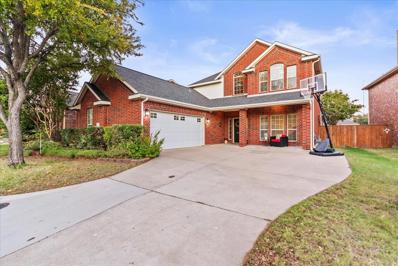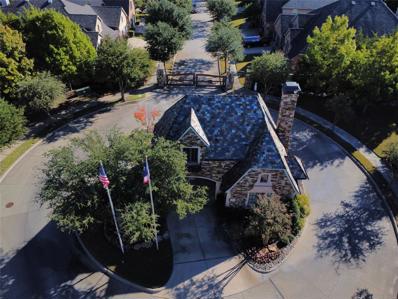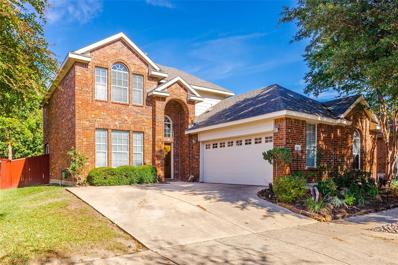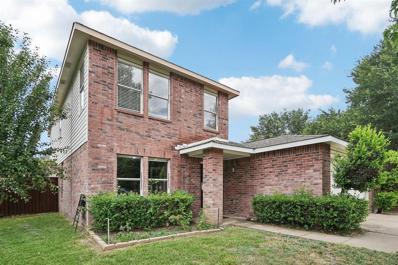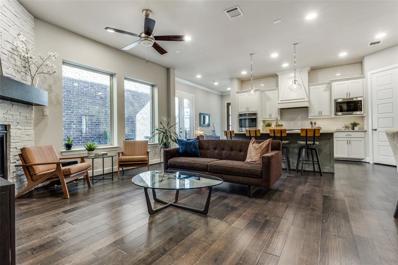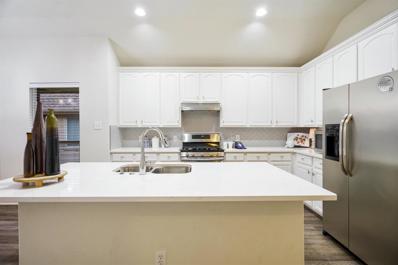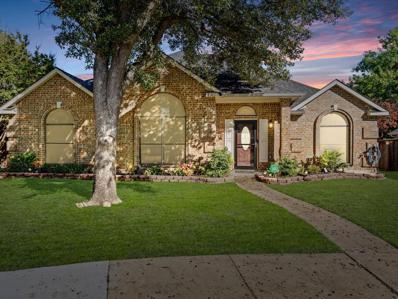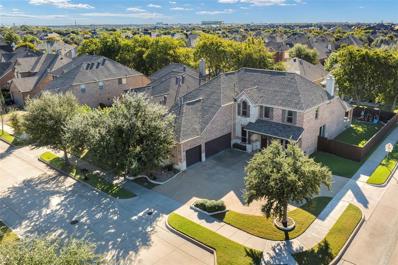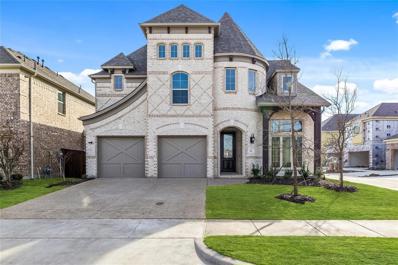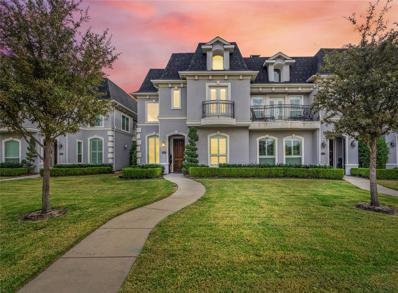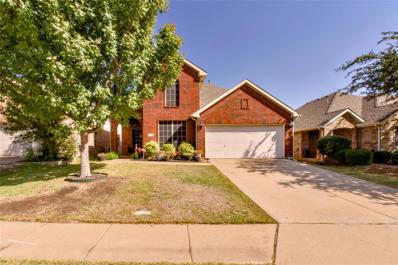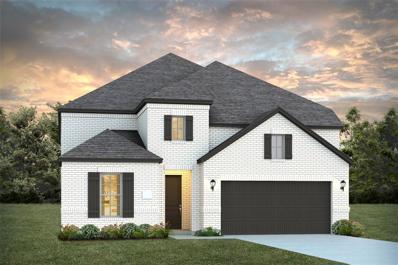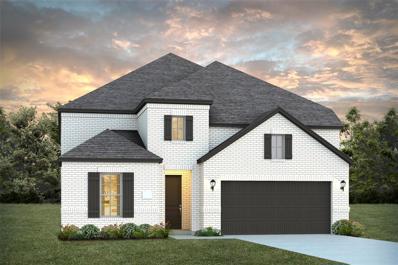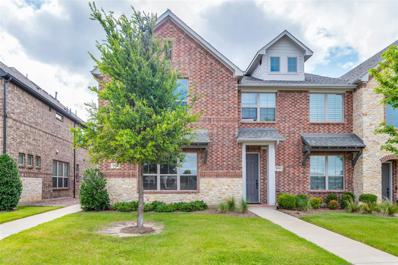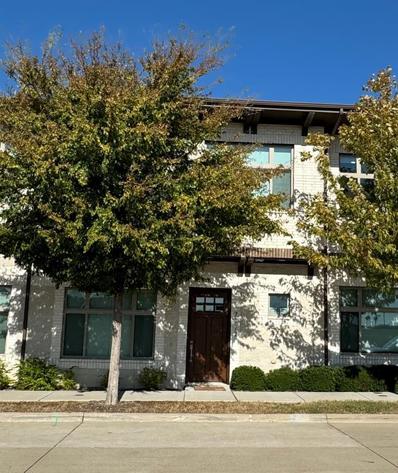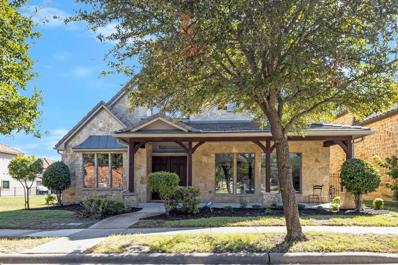McKinney TX Homes for Rent
The median home value in McKinney, TX is $503,400.
This is
higher than
the county median home value of $488,500.
The national median home value is $338,100.
The average price of homes sold in McKinney, TX is $503,400.
Approximately 61.7% of McKinney homes are owned,
compared to 33.37% rented, while
4.93% are vacant.
McKinney real estate listings include condos, townhomes, and single family homes for sale.
Commercial properties are also available.
If you see a property you’re interested in, contact a McKinney real estate agent to arrange a tour today!
- Type:
- Single Family
- Sq.Ft.:
- 2,163
- Status:
- NEW LISTING
- Beds:
- 3
- Lot size:
- 0.15 Acres
- Year built:
- 2024
- Baths:
- 3.00
- MLS#:
- 20769574
- Subdivision:
- Estates At Stacy Crossing
ADDITIONAL INFORMATION
NORMANDY HOMES BRICE floor plan. Beautiful north facing home is light and bright. Within walking distance to Frisco schools, coffee shops, easy access to 121!
- Type:
- Single Family
- Sq.Ft.:
- 3,084
- Status:
- NEW LISTING
- Beds:
- 5
- Lot size:
- 0.27 Acres
- Year built:
- 2006
- Baths:
- 3.00
- MLS#:
- 20784813
- Subdivision:
- Saddle Club At McKinney Ranch #1
ADDITIONAL INFORMATION
A rare find for sale! Perfectly updated, spacious and flexible floor plan with 5 bedrooms, 3 living areas, on an oversized corner lot zoned to exemplary rated schools. Conveniently located to major roadways, shopping, entertainment, family, and sports activity centers. Oversized master bedroom downstairs with walk-in closets, separate vanities, and separate tub and shower. Open and expansive kitchen with updated finishes, SS appliances, granite countertops, gas cooktop & extensive cabinetry. Large secondary bedrooms upstairs, exercise or flex room (now 5th BR), and open game room w bonus storage closet! Charming front porch, and gorgeous back yard green space with covered outdoor living w fans & wired for TV; huge back yard few can compare to!
- Type:
- Single Family
- Sq.Ft.:
- 1,758
- Status:
- NEW LISTING
- Beds:
- 3
- Lot size:
- 0.15 Acres
- Year built:
- 1990
- Baths:
- 2.00
- MLS#:
- 20764249
- Subdivision:
- Seville Add Of The Highlands Ph I
ADDITIONAL INFORMATION
Welcome to 4427 San Fernando Lane, the perfect home for first-time homebuyers or those looking to downsize! This charming 3-bedroom, 2-bathroom residence features a beautifully remodeled kitchen and primary bath, making it move-in ready. Enjoy the cozy backyard fire pit with built-in benches, all nestled on a tranquil treed lot. Wake up to stunning sunrises from the kitchen and back patio, and take advantage of the spacious 2-car garage with a workbench for all your projects. The new cedar-covered patio and updated windows throughout, add modern convenience to this cozy home. Conveniently located within walking distance to the elementary school and close to Sam Rayburn Tollway and shopping, this home also includes an Elfa closet system, built-in bookshelves, and a brand-new backyard shed-playhouse combination. Donât miss out on this gem, perfectly suited for new beginnings!
- Type:
- Single Family
- Sq.Ft.:
- 2,154
- Status:
- NEW LISTING
- Beds:
- 3
- Lot size:
- 0.13 Acres
- Year built:
- 2017
- Baths:
- 2.00
- MLS#:
- 20781875
- Subdivision:
- Watters Branch
ADDITIONAL INFORMATION
Home sweet home! Nestled in the Watters Branch community, this home is the epitome of luxury living. As you step inside, you'll immediately be struck by the spaciousness of the floor plan, beautiful hand-scraped wood floors, natural lighting throughout and tasteful touches that create a warm and welcoming ambiance. The kitchen is a chef's dream - featuring granite counters, breakfast nook, coffee bar, a large island that's perfect for preparing your favorite meals and direct access to the formal dining room. The primary suite includes an ensuite bath with dual sinks, garden tub, separate shower and a walk-in closet. The backyard is a blank canvas for your landscaping dreams, with plenty of room for play, gardening, or future additions. Be the envy of your neighbors in this gorgeous three bedroom oasis with an unbeatable location!
- Type:
- Single Family
- Sq.Ft.:
- 3,048
- Status:
- Active
- Beds:
- 4
- Lot size:
- 0.14 Acres
- Year built:
- 2015
- Baths:
- 4.00
- MLS#:
- 20778077
- Subdivision:
- Barcelona Add
ADDITIONAL INFORMATION
Prime Location directly across from quaint and quiet park. Drees Open Living and kitchen open concept with beamed vaulted ceiling over LR and Dining. Recessed lighting with daylight to dusk dimming. Corner fireplace with gas logs and window views to backyard oasis. Signature kitchen with island, lots of cabinets, high-end cooktop with venting directly to outside, walk-in pantry. Study directly off foyer with French doors and second primary bedroom split for privacy next to full bathroom. Master suite faces backyard and enjoys an ensuite with double-sized shower, garden tub, triple vanity, and large walk-in closet. Upstairs you'll find a large multi-purposed game room set between opposite bedrooms, each with adjacent access to a full bathroom. Oversized laundry room has mudroom room built-in, a storage closet, utility sink, and space for your washer and dryer at the opposite side of garage door access. Garage has high ceilings with professionally installed storage racks at ceiling. 19x9 covered patio, beautiful pool with pebbletech surface, attached spa with the sounds of a waterfall, surrounded by trees and colorful landscaping.
- Type:
- Single Family
- Sq.Ft.:
- 3,218
- Status:
- Active
- Beds:
- 4
- Lot size:
- 0.14 Acres
- Year built:
- 2017
- Baths:
- 3.00
- MLS#:
- 20777396
- Subdivision:
- Fairways At Craig Ranch Ph 2b The
ADDITIONAL INFORMATION
Welcome to your dream home nestled in the highly sought-after Fairways at Craig Ranch. This phenomenal location is perfectly situated on a peaceful cul-de-sac lot and provides serene tree line views to enjoy from the extended patio. As you step inside, you'll be greeted by the warmth of engineered hardwood floors that flow seamlessly throughout the main level, complemented by tile in the wet areas. The open-concept eat-in kitchen is a chef's delight, featuring a spacious island, granite countertops, a gas stove, and a breakfast bar, perfect for casual dining. The inviting living room, complete with a fireplace, provides a cozy ambiance for gatherings. The main floor primary suite is a true retreat, boasting a walk-in closet and a luxurious ensuite bathroom with a double sink, soaking tub, and separate shower. Additional highlights include a versatile game room, a loaded media room, and a library or study, offering ample space for relaxation and entertainment. Because of the amazing central location where Allen, McKinney, Frisco, and Plano converge at Hwy 121 and Custer Rd, this home offers easy access to entertainment venues and restaurants. Plus, you can drive your golf cart to TPC Craig Ranch for a perfect day on the greens. Don't miss this opportunity to make this exceptional home yours!
$499,900
3102 Candide Lane McKinney, TX 75070
- Type:
- Single Family
- Sq.Ft.:
- 2,817
- Status:
- Active
- Beds:
- 4
- Lot size:
- 0.36 Acres
- Year built:
- 1992
- Baths:
- 3.00
- MLS#:
- 20774713
- Subdivision:
- Vista Of Eldorado Ph Ii
ADDITIONAL INFORMATION
Discover this stunning home near Eldorado Country Club in McKinney, nestled along a peaceful creek! Open your front door to an elegant cathedral entryway into a beautifully updated space that effortlessly blends modern design with timeless charm. Just off the entrance, a versatile bonus room awaitsâperfect for a home office or play area. The spacious kitchen impresses with quartz countertops, a stylish backsplash, stainless steel appliances, and updated fixtures, leading directly to the formal dining room with a built-in bar for seamless entertaining. Featuring a cozy fireplace, walk-in shower, and soaking tub the master suite is the perfect sanctuary. The open living area flows to a private backyard oasis with creek views, a large patio, and a storage shedâideal for outdoor activities. With a gated driveway and serene creek lot, this home is truly a rare find. Schedule your tour today!
- Type:
- Single Family
- Sq.Ft.:
- 2,601
- Status:
- Active
- Beds:
- 4
- Lot size:
- 0.1 Acres
- Year built:
- 2005
- Baths:
- 3.00
- MLS#:
- 20774077
- Subdivision:
- Craig Ranch North Ph 6
ADDITIONAL INFORMATION
Brilliantly remodeled 4-3 with a welcoming front porch and second-story deck! As you enter, you're greeted by welcoming neutral colors and fresh, white tile flooring that runs throughout the common areas. The remodeled kitchen steals the show, with its sleek granite countertops, black subway tile backsplash, white painted cabinetry, updated fixtures, and stainless steel appliances. It flows seamlessly into the welcoming living room, giving you an open space perfect for hosting friends and family. A stylish herringbone tile fireplace adds a touch of contemporary character to the space. Off the entry behind a pair of French doors is a private office ideal for working from home or focusing on your favorite hobbies. It can also serve as a bedroom. Escape to the private primary suite and its beautifully remodeled en suite bathroom. It comes complete dual granite vanities, walk-in frameless shower, freestanding tub, and updated fixtures. The upstairs living area offers another great space for hosting those closest to you. The flexible space can serve as a game room, play room, workout room, and more! Relax outside from the comfort of the second-story deck that overlooks the front yard.
- Type:
- Single Family
- Sq.Ft.:
- 2,436
- Status:
- Active
- Beds:
- 4
- Lot size:
- 0.15 Acres
- Year built:
- 2006
- Baths:
- 3.00
- MLS#:
- 20770140
- Subdivision:
- Craig Ranch North Ph 9
ADDITIONAL INFORMATION
- Type:
- Single Family
- Sq.Ft.:
- 3,187
- Status:
- Active
- Beds:
- 4
- Lot size:
- 0.16 Acres
- Year built:
- 2013
- Baths:
- 4.00
- MLS#:
- 20778413
- Subdivision:
- Phase 2 Of The Estates At Craig Ranch West
ADDITIONAL INFORMATION
Welcome to this exceptional single-story home in the sought-after gated Craig Ranch community. This residence features 4 spacious bedrooms, 3.5 baths, and a 3-car garage, offering abundant room for family living. The open layout showcases elegant wood floors, ample natural light, and a gourmet kitchen perfect for entertaining. With granite countertops, premium finishes, and high-end appliances, meal prep is a breeze, while the cozy living area invites you to relax by the fireplace. The large primary suite includes a luxurious ensuite bath with dual vanities, a large tub, separate shower, and a generous closet. Two additional bedrooms offer ensuite bathrooms, enhancing privacy and comfort. Outside, the air-conditioned, enclosed patio with an outdoor kitchen ensures year-round enjoymentâa rare treat in Texas! Community amenities add to the appeal, with access to a TPC golf course, fitness center, walking trails, and parks. Located near highways 121, 75, DNT, as well as shopping and dining options, this home combines convenience and luxury in an unbeatable location.
- Type:
- Single Family
- Sq.Ft.:
- 2,137
- Status:
- Active
- Beds:
- 3
- Lot size:
- 0.13 Acres
- Year built:
- 2004
- Baths:
- 3.00
- MLS#:
- 20778715
- Subdivision:
- Craig Ranch North Ph 2b
ADDITIONAL INFORMATION
Nestled in the heart of Craig Ranch, this is a rare opportunity to make your new home in highly sought after Frisco ISD at a great price point! New, low maintenance landscaping with river rock gives this property year-round curb appeal that withstands the Texas heat. The first floor boasts an open kitchen & breakfast nook that overlooks the living room, along with a guest bathroom & dining room. The large primary bedroom features a spacious bathroom with his & her sinks, shower, separate tub, private toilet room & large walk-in closet. Versatile, flexible floor plan upstairs with 2 bedrooms and a large living space that can be used as a game room, 2nd living room or home-office space. Huge backyard with patio. A little bit will go a long way as you add your personal touches to this home!
- Type:
- Single Family
- Sq.Ft.:
- 2,891
- Status:
- Active
- Beds:
- 5
- Lot size:
- 0.22 Acres
- Year built:
- 1999
- Baths:
- 3.00
- MLS#:
- 20778331
- Subdivision:
- Legends Of McKinney Ph Iii
ADDITIONAL INFORMATION
Seller offering $10k in concessions for closing costs, interest rate buy-down, or reduction in price. Welcome to 4829 Cedar Crest Drive, which is in the highly sought after McKinney ISD! This stunning 5-bedroom home combines spacious living with a unique garden oasis, nestled in a peaceful neighborhood in the heart of McKinney, Texas. The property features a beautifully landscaped yard adorned with mature peach, plum, pear, and fig trees, along with grapevinesâideal for fresh, homegrown fruit right outside your door. Inside, youâll find a spacious, open floor plan with ample natural light, ideal for both entertaining and everyday living. The generous bedrooms offer flexibility for family, guests, or even a home office setup. Enjoy the convenience of nearby schools, parks, and McKinney's charming downtown. With a blend of modern amenities and lush, private gardens, this home is perfect for anyone seeking a peaceful retreat while staying close to all the conveniences of McKinney. Come experience the unique blend of nature and comfort at 4829 Cedar Crest Driveâschedule your tour today! Information provided is deemed reliable, but is not guaranteed and should be independently verified by the buyer.
- Type:
- Single Family
- Sq.Ft.:
- 2,919
- Status:
- Active
- Beds:
- 4
- Lot size:
- 0.07 Acres
- Year built:
- 2017
- Baths:
- 5.00
- MLS#:
- 20762742
- Subdivision:
- Spicewood At Craig Ranch Ph 1b
ADDITIONAL INFORMATION
Discover modern living & a low-maintenance lifestyle in the coveted Spicewood at Craig Ranch neighborhood. Zoned to top rated schools & sought-after Allen ISD, this beautifully designed home will meet the needs of any discerning buyer. Step inside to discover an inviting, open-concept layout which is perfect for both entertaining and everyday living complete with gorgeous wood flooring & decorative lighting. As you enter the home you have a versatile room that can be used as a home office or dining room. Continue into the sleek kitchen that would be any chef's dream, equipped with quartz counters, subway tile backsplash, gas cooktop, double ovens, a large center island with pendant lights & a walk-in pantry. Retreat to the spacious primary bedroom with a sitting area & spa-like en-suite bathroom complete with a frameless glass shower, dual sinks, garden tub & mosaic tile flooring. Upstairs you will find a media room that is perfect for enjoying movie nights. There is also a built-in work desk with cabinets in the upstairs loft area making the perfect homework or home office space. Prime location with a dog park down the street, easy access to 121 & only steps away from Lifetime Fitness.
- Type:
- Single Family
- Sq.Ft.:
- 2,154
- Status:
- Active
- Beds:
- 3
- Lot size:
- 0.12 Acres
- Year built:
- 2005
- Baths:
- 2.00
- MLS#:
- 20774002
- Subdivision:
- Craig Ranch North Ph 5
ADDITIONAL INFORMATION
MOTIVATED SELLER !!! EAST facing single-story fully updated home with exceptional FRISCO ISD SCHOOLS! Conveniently located near HWY 121 and 75, with an extended concrete pad on the back patio and 3-tiered closet system in the primary closet. Easy to maintain LPV throughout the house in common areas and bathroom floors. Great looking kitchen with all white cabinets and upgraded granite countertops, backsplash and appliances. Kitchen is open to the family room and breakfast are which has ample natural light. Huge master bedroom attached with master bathroom which has double vanity, garden tub, walk-in-shower, and more. Lots of storage space in walk in closet. Flex room which can be used for game room or office. Two more secondary bedrooms are next to flex room. New HVAC and water heater make this house worth more.
$430,000
4301 Durango Lane McKinney, TX 75070
- Type:
- Single Family
- Sq.Ft.:
- 2,068
- Status:
- Active
- Beds:
- 4
- Lot size:
- 0.29 Acres
- Year built:
- 1989
- Baths:
- 2.00
- MLS#:
- 20731933
- Subdivision:
- Seville Add Of The Highlands Ph Ii
ADDITIONAL INFORMATION
Charming, updated home in the heart of McKinney - with a sparkling pool! Cozy living area featuring a corner brick fireplace and stunning wood floors throughout common areas. Enjoy tall ceilings and large windows that showcase your own private oasis in the backyard. Relax with a newly resurfaced pool, complete with a surge-protected pump. Numerous upgrades, including fresh paint, new tile flooring, a brand-new roof, new AC, and a new fenceâeverything is ready for you to move in! Retreat to the spacious master suite, featuring a luxurious bath with a walk-in accessible tub. The property also includes a 30 AMP RV hookup and ample storage shelving, perfect for all your needs. With excellent schools, easy access to major routes, and the vibrant Downtown McKinney just a stroll away, this home offers the perfect blend of comfort and convenience. Home also has solar panels for that energy savings - will be partially paid off with accepted offer.
- Type:
- Single Family
- Sq.Ft.:
- 3,729
- Status:
- Active
- Beds:
- 5
- Lot size:
- 0.2 Acres
- Year built:
- 2007
- Baths:
- 4.00
- MLS#:
- 20775379
- Subdivision:
- Village Park North Ph 1
ADDITIONAL INFORMATION
If you are trying to upscale to a perfect family home before the holidays, this is the one! Located on an oversized corner lot with a great back yard for family fun and family entertainment. Features include pool, covered kitchen patio and bar seating. This private oasis enhances the propertyâs overall appeal, making it ideal for both relaxation and entertaining. Located in a prestigious neighborhood with excellent top rated Allen ISD schools, convenient shopping, and quick access to major highways, this meticulously maintained 5-bedroom, 4-bathroom home epitomizes luxury and comfort. It also has a down stairs office with full wall of built-in shelving, second floor media room & game room. All new windows installed in 2022 plus shades in all downstairs windows. New roof in 2022 and new primary bath shower walls and bathroom and shower floors. More details in photos comments too. The property boasts a three-car garage with storage, offering extra space for vehicles and additional storage.
- Type:
- Single Family
- Sq.Ft.:
- 3,113
- Status:
- Active
- Beds:
- 4
- Lot size:
- 0.17 Acres
- Year built:
- 2004
- Baths:
- 4.00
- MLS#:
- 20770984
- Subdivision:
- Brookstone Ph I
ADDITIONAL INFORMATION
Experience the charm of living in the sought-after McKinney-Frisco ISD area with this stunning Ashton Woods' Stonewall plan home. Perfect for families, it boasts 4 spacious bedrooms, including a downstairs Primary Suite for added privacy. Enjoy the flexibility of a dedicated office or a small TV room, alongside an open concept kitchen-breakfast-living area ideal for gatherings. The loft game room which is big enough for a standard sized pool table adds extra space for fun. From the richly hued hardwood floors that span the entire home to the upgraded lighting and newly installed stainless steel kitchen appliances, every detail welcomes you home. Fresh neutral carpet and paint, along with elegant plantation shutters, provide immediate move-in opportunities allowing you time to personalize. Outside, the retreat-style backyard features an expansive deck with wall mounted TV, a 7.5-foot deep pool with an oversized tanning ledge and waterfall, plus a separate 8-seater spa. A dedicated grilling patio off the breakfast area enhances outdoor entertaining. The gated super long driveway not only provides secure parking for up to 5 cars (2 in the garage) but also doubles as extra entertainment space complete with basketball hoop. Conveniently located within walking distance to Elliott elementary school and Whisenant Park, without the need to cross a street. Carefully maintained with a 2023 Polaris, 2022 outside compressor, 2020 water heaters, and an approximately 2018 roof. This home is a true gem in a desirable location.
- Type:
- Single Family
- Sq.Ft.:
- 4,045
- Status:
- Active
- Beds:
- 5
- Lot size:
- 0.14 Acres
- Year built:
- 2020
- Baths:
- 4.00
- MLS#:
- 20773101
- Subdivision:
- Lake Forest Ph Ia
ADDITIONAL INFORMATION
Built by renowned builder Grand Homes, this luxury residence offers elegant living on a spacious corner lot in the coveted McKinney ISD! With 5 bedrooms, 4 bathrooms, and over 4,000 square feet, this meticulously designed home welcomes you with soaring ceilings and rich hardwood floors. The gourmet kitchen is a chef's paradise, boasting premium steel appliances, ample counter space, and a layout designed for culinary creativity. The homeâs expansive floor plan includes a study, media room, floating game room, and an additional game room, providing plenty of options for entertainment and relaxation. Enjoy the formal living room and cozy den, ideal for hosting gatherings of any size. The luxurious master bathroom offers a private retreat, while the Jack and Jill bath adds convenience for family and guests alike. Other highlights include an extra-large laundry room and a prime location near SH 121 and US 75, with quick access to shopping, dining, and entertainment at the Allen Outlet Mall. This rare gem blends style, comfort, and an exceptional locationâdonât miss the chance to make it yours!
- Type:
- Townhouse
- Sq.Ft.:
- 2,400
- Status:
- Active
- Beds:
- 3
- Lot size:
- 0.11 Acres
- Year built:
- 2017
- Baths:
- 3.00
- MLS#:
- 20769425
- Subdivision:
- Provence Townhome Add Ph 1
ADDITIONAL INFORMATION
Discover this extraordinary CORNER Unit in the boutique community of Provence Townhomes of West McKinney, where French-inspired design harmonizes with modern luxury. Every detail has been thoughtfully crafted to enhance your living experience. Bright, open living spaces feature elegant crown molding, plantation shutters, and custom dimmable lighting, creating a sophisticated ambiance throughout. The engineered oak hardwood floors extend into the gourmet kitchen, fully equipped with premium Bosch appliances, including a stainless-steel stove, built-in convection wall oven with speed microwave, refrigerator, white shaker cabinets, granite countertops, a stylish backsplash, and an exquisite custom wine grotto with a wrought-iron door, perfect for entertaining. The master suite serves as a tranquil retreat with tray ceilings, a spa-like bath featuring dual vanities, a garden tub, and an oversized walk-in shower with a seating area. A spacious walk-in closet showcases a center wardrobe cabinet. The guest room offers an ensuite bath, while a versatile first-floor bedroom with built-in shelving serves as an ideal home office. Outdoor relaxation awaits with Juliet balconies located on the front and left side, plus a private wrought iron fenced patio provides the perfect ambiance for morning coffee in crispy Fall weather. The living roomâs fireplace with a rough-hewn mantel adds warmth, while the upstairs game room invites entertainment. A built-in mud bench, along with an oversized two-car garage, equipped with epoxy floors, work cabinets, and surround sound completes this remarkable home. Enjoy community amenities, including a sculpture garden, park, and scenic walking paths. Zoned to Award Winning Frisco ISD, near HWY 121, APEX Aquatic & Fitness Centre and HEB. New Roof. Schedule your private tour today!
- Type:
- Single Family
- Sq.Ft.:
- 3,584
- Status:
- Active
- Beds:
- 6
- Lot size:
- 0.14 Acres
- Year built:
- 2005
- Baths:
- 4.00
- MLS#:
- 20767423
- Subdivision:
- Avalon Ph Two
ADDITIONAL INFORMATION
$100,000 in fabulous upgrades! 6 bedrooms, 4 baths, 2 laundry rooms! $50,000 kitchen with lighted soft-close drawers! $30,000 backyard paradise with shaded Pergola, insect-free luxury backyard turf, and wired and ready for a hot tub! Master bedroom AND guest bedroom on the main level! The subdivision has a large pool and a playground. This beautiful home features 6 bedrooms and 4 baths complete with a welcoming covered front porch and ceiling fans in all bedrooms, office and game room. The main level includes the master suite, a second bedroom and bath, making it ideal for guests or family. There is also a dedicated office space. Both the dining rooms and the breakfast area are easily accessible from the kitchen, making it great for hosting large activities. The updated island kitchen is a chef's dream, showcasing stunning bright white cabinetry, granite countertops, and a stylish tile backsplash. Enjoy the convenience of soft-close drawers that light up upon opening, as well as an extended kitchen with a butler's pantry and a huge walk-in pantry. The master suite was completely renovated in 2023, boasting a custom feature wall, sitting area, and much more! Upstairs, you'll find a spacious game room leading to a large storage closet thatâs already plumbed for a second washer and dryer. This home also has many innovative storage options that maximize usable space. Step outside to the backyard, which boasts a large pergola,pre-wired hot tub connection, and low-maintenance synthetic turf for year-round enjoyment. With a brand-new HVAC system installed in 2023, this home is as comfortable as it is stylish. Itâs also conveniently located just a short walk from the highly rated elementary school, with nearby shopping and dining options, plus quick access to Hwy 121-SRT. This property is perfect for families seeking space and modern amenities!
- Type:
- Single Family
- Sq.Ft.:
- 3,565
- Status:
- Active
- Beds:
- 5
- Lot size:
- 0.11 Acres
- Year built:
- 2024
- Baths:
- 5.00
- MLS#:
- 20769592
- Subdivision:
- Estates At Stacy Crossing
ADDITIONAL INFORMATION
NORMANDY HOMES TOULOUSE floor plan. Beautiful home is light and bright with high ceilings and 2 bedrooms downstairs along with a study. Within walking distance to Frisco schools, coffee shops, easy access to 121!
$901,136
6716 Hanson Way McKinney, TX 75070
- Type:
- Single Family
- Sq.Ft.:
- 3,356
- Status:
- Active
- Beds:
- 4
- Lot size:
- 0.13 Acres
- Year built:
- 2024
- Baths:
- 4.00
- MLS#:
- 20769585
- Subdivision:
- Estates At Stacy Crossing
ADDITIONAL INFORMATION
NORMANDY HOMES TOULOUSE floor plan. Beautiful home is light and bright with high ceilings and 2 bedrooms downstairs along with a study. Within walking distance to Frisco schools, coffee shops, easy access to 121! Oversized backyard and corner lot!
$429,500
3925 Crown Avenue McKinney, TX 75070
- Type:
- Townhouse
- Sq.Ft.:
- 1,986
- Status:
- Active
- Beds:
- 3
- Lot size:
- 0.07 Acres
- Year built:
- 2019
- Baths:
- 3.00
- MLS#:
- 20769411
- Subdivision:
- Ridge View Twnhms
ADDITIONAL INFORMATION
NORTH FACING! Beautiful CB Jeni Townhome built in 2019! Awesome location close to Hwy 121 and 75. Charming 3 bedrooms, 2.5 bathrooms in an open floor plan. This home has so much space and storage, kitchen with cabinets, granite countertops, and stainless-steel appliances. Upstairs owner's retreat with soaring ceiling and a spacious bath. The flex space separates the primary bedroom from the secondary bedrooms, the flex space will be great for the kids. Just minutes away from dinning, shopping and entertainment. Location is great being close to Target, Kroger, Walmart. This townhome is perfect for anyone looking to settle in a wonderful community. **McKinney ISD** Motivated Seller, Pls bring in your clients
$505,000
7112 Wessex Court McKinney, TX 75070
- Type:
- Townhouse
- Sq.Ft.:
- 2,176
- Status:
- Active
- Beds:
- 3
- Lot size:
- 0.05 Acres
- Year built:
- 2019
- Baths:
- 3.00
- MLS#:
- 20768338
- Subdivision:
- Trails At Craig Ranch Ph 4 The
ADDITIONAL INFORMATION
Contemporary 3-bedroom, 2.5-bathroom townhouse located in the sought-after area of McKinney. This home features an open-concept layout that enhances the sense of space and light. The main level showcases a spacious living area with large windows, a dining space, and a modern kitchen equipped with stainless steel appliances, granite countertops, and a pantry for extra storage. The upper level houses the primary suite, complete with an en-suite bathroom featuring dual sinks, a soaking tub, and a separate shower, along with a walk-in closet. Two additional bedrooms and a full bathroom complete the second floor. The attached two-car garage provides convenience and additional storage space. This townhouse's location offers easy access to local parks, schools, and shopping centers, as well as major highways for commuting. Experience modern living in a vibrant community with this exceptional property.
- Type:
- Single Family
- Sq.Ft.:
- 3,608
- Status:
- Active
- Beds:
- 3
- Lot size:
- 0.15 Acres
- Year built:
- 2006
- Baths:
- 3.00
- MLS#:
- 20766500
- Subdivision:
- Settlement At Craig Ranch The
ADDITIONAL INFORMATION
A beautiful north facing custom built home in the incredible Settlement at Craig Ranch in McKinney. This home goes to the highly rated schools with Frisco ISD!! Welcome to this spacious layout with light and bright family room that is open to the kitchen and island. A study with wood beams and wood flooring in the dining room which opens to a side patio. 8 foot doors! Built in pantry by the side exterior door of the kitchen on the right side. Granite cabinets and stainless steel appliances in the kitchen. Huge master bedroom with an incredible bath! 2 large closets in the master bedroom! Tons of storage space!! Upstairs you have this massive game room with a built in bar area. 2 very generous sized bedrooms and bath up. Super close to SRT, DNT toll roads, Hwy 75, shopping, dining, you name it!! Super close to all the schools as well. You will not find a better location in McKinney to freely go where you want to go as quickly as this home.

The data relating to real estate for sale on this web site comes in part from the Broker Reciprocity Program of the NTREIS Multiple Listing Service. Real estate listings held by brokerage firms other than this broker are marked with the Broker Reciprocity logo and detailed information about them includes the name of the listing brokers. ©2024 North Texas Real Estate Information Systems
