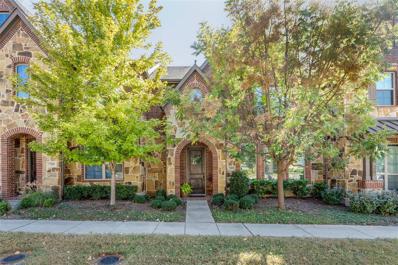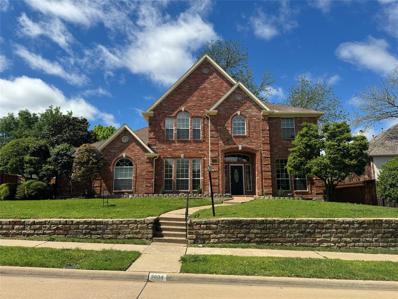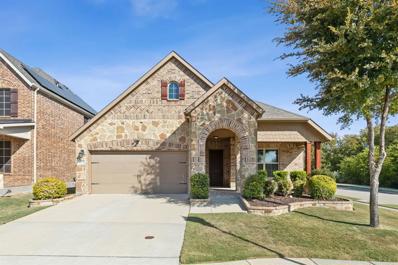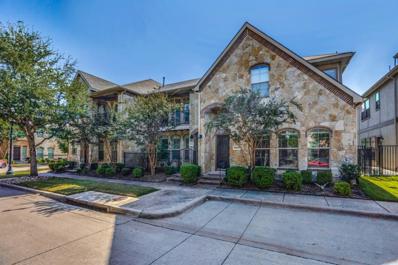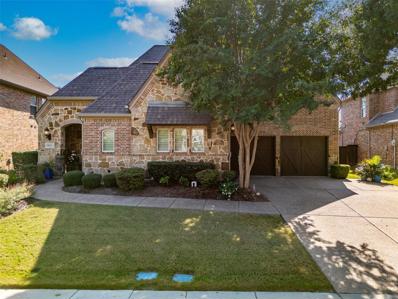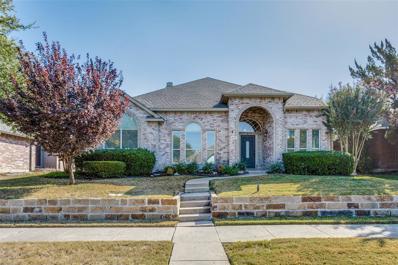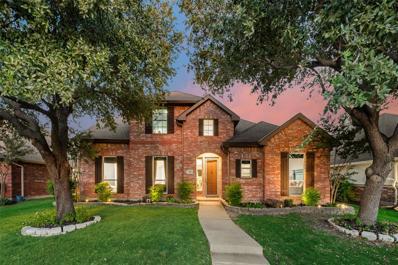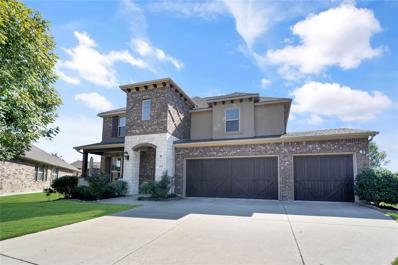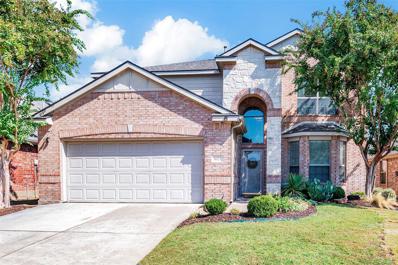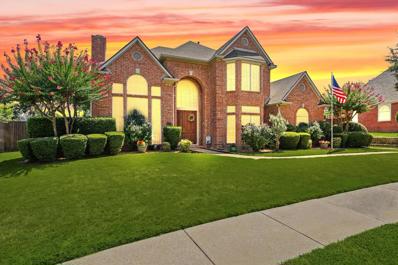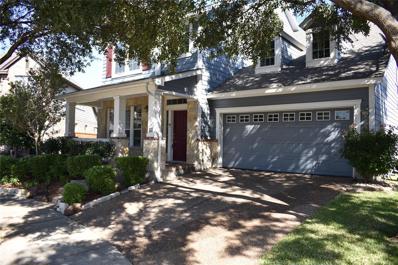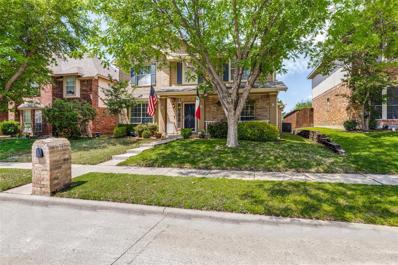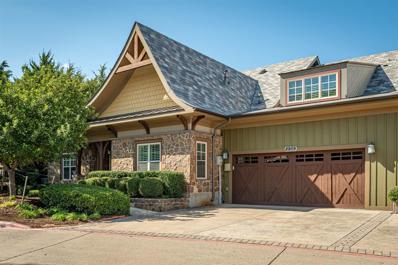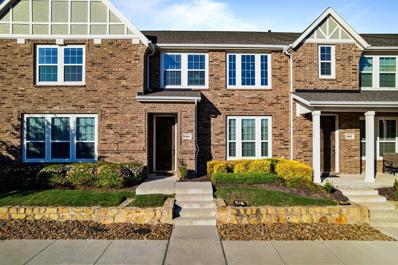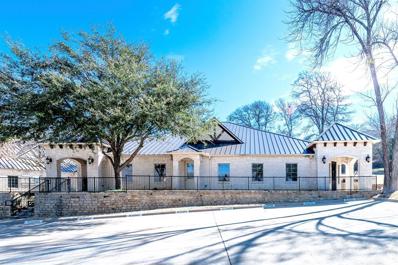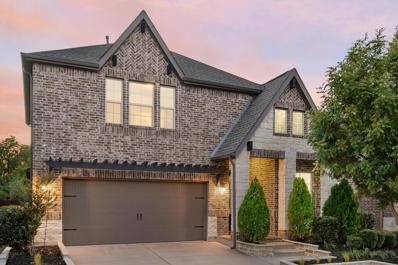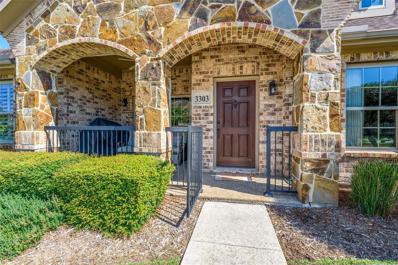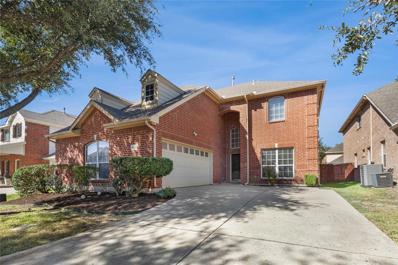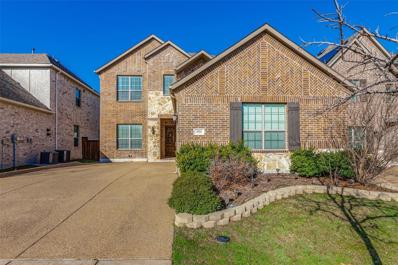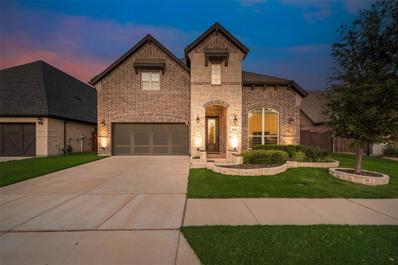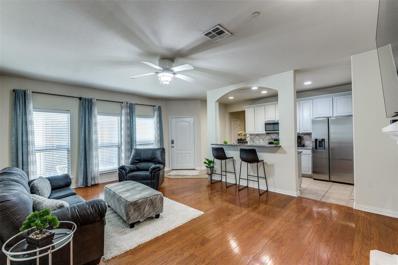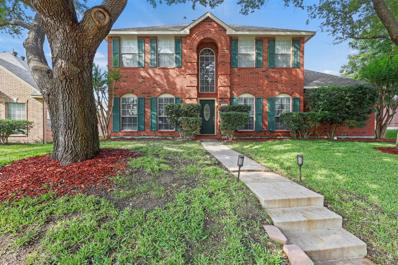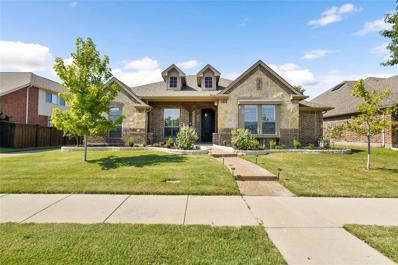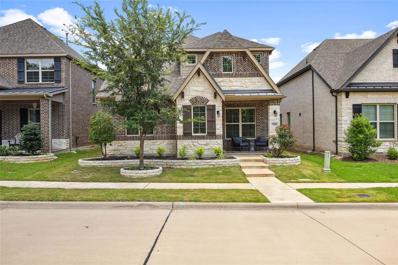McKinney TX Homes for Rent
- Type:
- Townhouse
- Sq.Ft.:
- 1,921
- Status:
- Active
- Beds:
- 3
- Lot size:
- 0.06 Acres
- Year built:
- 2017
- Baths:
- 3.00
- MLS#:
- 20756253
- Subdivision:
- Greens At Stacy Crossing The
ADDITIONAL INFORMATION
Welcome Home to 7209 Chief Spotted Tail Mckinney! This Gorgeous barely lived in Luxury Townhome has it all!! Seller has spent over $25K in upgrades! Located in Greens at Stacy Crossing Mckinney boasting 3 large bedrooms, 2.5 bathrooms, and over 1900 square feet! Updates include New 18 Seer Deluxe Lennox HVAC system complete with ductwork! Stunning accent wall in family room, new wainscotting and crown molding, brand new carpet on stairs and New hardwood floors upstairs! New shower door in primary bathroom, storage cabinet added in water closet, and overhead storage in the garage! Home has stunning Quartz counters in kitchen and full baths, Stainless steel appliances, including upgraded 5 burner high end Frigidaire Gas Cooktop and Range, Large Farmhouse sink, spacious pantry, beautiful window shutters throughout, separate dining area, Vaulted Ceilings and a lovely covered patio for you to sit and relax! All closets are walk-in's and all rooms have ceiling fans! Community amenities include Clubhouse, and Community Pool!! Zoned for highly acclaimed FRISCO ISD! Close to shops and restaurants! Come on out and visit this lovely quiet community!
- Type:
- Single Family
- Sq.Ft.:
- 3,664
- Status:
- Active
- Beds:
- 6
- Lot size:
- 0.27 Acres
- Year built:
- 1994
- Baths:
- 3.00
- MLS#:
- 20761905
- Subdivision:
- Eldorado Estates Ph Iii
ADDITIONAL INFORMATION
Great for an investor who's looking for a tenant occupied property! Home is tenant occupied until July 1 2025. Tenant is paying $4,000 monthly. Step inside to discover a thoughtfully redesigned interior that seamlessly combines modern amenities with classic charm. From the freshly painted walls to the stylish fixtures, every detail has been meticulously crafted to create a warm and welcoming atmosphere.The heart of the home awaits in the spacious gourmet kitchen, featuring sleek countertops, stainless steel appliances, and ample cabinet space. Whether you're a seasoned chef or just love to entertain, this kitchen is sure to impress. Open layouts define the living spaces, providing the perfect backdrop for relaxation and everyday living. Gather with loved ones in the cozy living room or host memorable dinners in the elegant dining area. Offering plush carpeting, ample closet space, and plenty of natural light. The master suite is a true oasis, complete with a beautifully renovated ensuite bathroom. We are adding sod to the backyard!
- Type:
- Single Family
- Sq.Ft.:
- 1,875
- Status:
- Active
- Beds:
- 3
- Lot size:
- 0.14 Acres
- Year built:
- 2016
- Baths:
- 2.00
- MLS#:
- 20762479
- Subdivision:
- Creekside At Craig Ranch Ph Two
ADDITIONAL INFORMATION
Boasting 3 bedrooms and 2 bathrooms, this home offers a spacious and inviting layout. The huge living area seamlessly connects to the kitchen, creating the perfect space for entertaining. The gourmet kitchen is equipped with an island, granite countertops, and stunning 42 inch custom-stained knotty alder cabinets, combining functionality and style. The primary bedroom is a true retreat, featuring a large walk-in closet and an elegant en-suite bath. The luxurious master bathroom includes a separate shower, dual sink and offers a spa-like experience. Step outside to the pergola-covered back porch, ideal for outdoor gatherings and relaxation. The backyard provides ample space for entertaining or simply enjoying the serene surroundings. This home is designed for ease and comfort with features like a programmable thermostat, full lawn automatic sprinklers with rain and freeze sensors, and sits on a corner lot adjacent to trails and a peaceful creek, offering both privacy and natural beauty. A perfect blend of energy efficiency, modern amenities, and thoughtful design awaits you in this Creekside gem!
- Type:
- Townhouse
- Sq.Ft.:
- 1,926
- Status:
- Active
- Beds:
- 2
- Lot size:
- 0.05 Acres
- Year built:
- 2012
- Baths:
- 3.00
- MLS#:
- 20762785
- Subdivision:
- Hemmingway At Craig Ranch Ph 3
ADDITIONAL INFORMATION
This beautifully maintained 2-story end unit townhome offers a perfect blend of comfort and style in FRISCO ISD. Step inside to discover a large living room that flows seamlessly into an inviting open floor plan. The spacious kitchen boasts ample cabinet space, stainless steel appliances and granite counters with stunning glass tile backsplash. Venture upstairs to find a spacious primary bedroom, complete with a luxurious primary bathroom featuring a double sink vanity and a generous walk-in closet. The second bedroom is also spacious and bright, with its own dedicated full bathroom, making it an excellent option for family or guests. Additionally, the second level includes a versatile living space that can be tailored to your lifestyle... whether it be a cozy den, home office, or play area. New water heater 3-24, upgraded light fixtures and fans. Enjoy the community pool, clubhouse, gym and dog parks nearby. HOA maintains all lawn care, roof and exterior. Note: Association carries insurance and is responsible for the structure and exterior maintenance including painting, roof, foundation and exterior repairs. Homeowner carries an HO-6 policy for insurance on the interior which is cost savings compared to a typical homeowners policy! Current cost to homeowner is $700 for the entire year!
- Type:
- Single Family
- Sq.Ft.:
- 4,270
- Status:
- Active
- Beds:
- 5
- Lot size:
- 0.19 Acres
- Year built:
- 2009
- Baths:
- 5.00
- MLS#:
- 20757031
- Subdivision:
- Cascades Ph 2 The
ADDITIONAL INFORMATION
Welcome to 8013 Brasstown Drive! This exquisite Highland property offers 5 bedrooms *two down*, 4.5 baths *two full down*, outdoor living area with pool, spa and fireplace, and a spacious three-car garage. Step inside to discover vaulted ceilings off the entry is an inviting formal dining and office space, providing perfect spaces for entertaining and productivity. The heart of the home is the expansive kitchen, featuring a large island, SS appliances, gas cooktop, double ovens, granite counters, and a cozy eat-in area. Retreat to the primary suite, where a charming bay window floods the room with natural light. The spa-like bathroom includes a separate tub, custom cabinetry and a walk-in shower. Upstairs, youâll find a versatile flex space, and media room ideal for movie nights or gaming. Other features: charming front courtyard, plantation shutters, extensive hardwood flooring, and more! Situated within highly desired Stonebridge Ranch with awesome neighborhood amenities and Exemplary FISD!
- Type:
- Townhouse
- Sq.Ft.:
- 1,924
- Status:
- Active
- Beds:
- 3
- Lot size:
- 0.07 Acres
- Year built:
- 2013
- Baths:
- 3.00
- MLS#:
- 20762407
- Subdivision:
- Hemmingway At Craig Ranch Ph 3
ADDITIONAL INFORMATION
WELCOME HOME!!! Ideally situated end unit. This 3 bedroom 2.5 bath luxury townhome in Craig Ranch!! You will fall in love with the beautiful wood floors leading to your open floor plan. The kitchen offers granite countertops with a peninsula providing ample space. You will enjoy entertaining downstairs with your friends and family and never miss a conversation. The primary suite offers a walk in closet and ensuite. No more hauling laundry around you can take care of every folding, hanging challenge easily with every room steps away from laundry room. Low Maintenace Lifestyle with what this home has to offer. LOCATION in Frisco ISD a few minutes from 121, close to DNT, HW75 you can move around the metroplex with ease. You don't need leave either we have everything you need. Movies, lots of dining, coffee options, stores, golf, walking, biking trails, sports fields, and business parks! Come see this home today!!
- Type:
- Single Family
- Sq.Ft.:
- 2,157
- Status:
- Active
- Beds:
- 4
- Lot size:
- 0.16 Acres
- Year built:
- 1993
- Baths:
- 2.00
- MLS#:
- 20758279
- Subdivision:
- Vista Of Eldorado Ph Ii
ADDITIONAL INFORMATION
Donât Miss This Immaculate One-Owner Gem! This meticulously maintained home features a sun-drenched open floor plan with high ceilings, perfect for entertaining or simply unwinding. Gorgeous hand-carved wood-look laminate flooring flows throughout the home. The ample-sized bedrooms come with walk-in closets, ready for you to customize and make your own. The private primary suite offers a spacious walk-in closet and a luxurious en-suite bath, complete with a jetted tub and large walk-in shower. Step outside to your private backyard oasis, featuring a 10â fence, extended patio, and outdoor dining areaâideal for hosting gatherings or enjoying peaceful evenings. Conveniently located near shopping, dining, and downtown McKinney, this home is a must-see!
$570,000
3301 Hemlock Lane McKinney, TX 75070
- Type:
- Single Family
- Sq.Ft.:
- 3,320
- Status:
- Active
- Beds:
- 5
- Lot size:
- 0.17 Acres
- Year built:
- 2000
- Baths:
- 4.00
- MLS#:
- 20755306
- Subdivision:
- Pine Ridge Estates Ph One
ADDITIONAL INFORMATION
***MULTIPLE OFFERS HIGHEST & BEST due by 12pm on Tuesday, October 29th.*** Experience modern comfort and style in this beautifully crafted McKinney home. The covered brick entryway invites you into the warm & welcoming interior. Within, you are led toward an expansive living area, bathed in natural light, with a cozy tile-clad fireplace. The kitchen, open to living, boasts generous dark stone counters, matching built-in appliances, abundant storage, full-height tiled backsplash, and an adjacent sunlit breakfast area. Upstairs, you'll find an additional large living area along with secondary bedrooms & two full baths. The downstairs primary bedroom is spacious & offers a sumptuous en suite with dual vanity & makeup counter, oversized tub, frameless glass shower, and large walk-in closet. Out back, enjoy your own exclusive resort featuring a covered patio & a huge & dazzling heated pool with a revitalizing raised spa, stone coping, and textured walkway, surrounded by eight foot privacy fencing with remote-operated security gate. Community Pool and splashpad coming soon!
- Type:
- Single Family
- Sq.Ft.:
- 3,068
- Status:
- Active
- Beds:
- 4
- Lot size:
- 0.27 Acres
- Year built:
- 2017
- Baths:
- 3.00
- MLS#:
- 20760727
- Subdivision:
- Eagle Ridge
ADDITIONAL INFORMATION
Welcome to your dream backyard oasis! Nestled on over quarter acre in the desirable Eagle Ridge community, this stunning home offers a picturesque setting complete with a beautiful pergola and endless possibilitiesâwhether it's adding a pool, sport court, or outdoor kitchen. Inside, youâll find an entertainerâs paradise with an enormous island in the kitchen, perfect for hosting, along with a walk-in pantry for ample storage. The bright and open floorplan flows seamlessly, featuring a formal dining space and newly added hardwood floors in the primary suite and living areas. The private primary suite is your personal retreat, while the upstairs game room and spacious secondary bedrooms provide room for everyone. Located in the top-rated Allen ISD, this home combines luxury living with a prime location close to schools, parks, and shopping. With a tankless water heater and stylish upgrades throughout, this home is truly a gem waiting to be yours! Fridge, washer, and dryer all convey!
$525,000
4621 Tina Drive McKinney, TX 75070
- Type:
- Single Family
- Sq.Ft.:
- 2,500
- Status:
- Active
- Beds:
- 4
- Lot size:
- 0.13 Acres
- Year built:
- 2006
- Baths:
- 3.00
- MLS#:
- 20753948
- Subdivision:
- Avalon Ph 4
ADDITIONAL INFORMATION
Welcome to this stunning 4-bed, 2.5-bath home located in the highly desirable Avalon community, part of the acclaimed McKinney ISD. This home is designed to impress with its combination of openness and practicality, making it perfect for both daily living and hosting gatherings. The open kitchen, a chef's delight, flows seamlessly into the large, light-filled family room, creating a warm and inviting atmosphere. The kitchen boasts granite countertops, abundant cabinets, and plenty of counter space, plus a convenient walk-in pantry. The spacious primary suite offers a double vanity & a walk-in closet for ample storage. Upstairs, you'll find sizable secondary bedrooms, an open game room perfect for entertainment, and a full bathroom. Outside, enjoy the serene backyard with its covered patio and shade tree, providing the perfect spot to unwind. Walking distance to the pool, park, and school. Move-in ready!
- Type:
- Single Family
- Sq.Ft.:
- 3,678
- Status:
- Active
- Beds:
- 4
- Lot size:
- 0.28 Acres
- Year built:
- 1992
- Baths:
- 4.00
- MLS#:
- 20760688
- Subdivision:
- Eldorado Estates
ADDITIONAL INFORMATION
Welcom home to this elegant, spacious, traditional home on an oversized interior lot, no HOA! Located in the desirable Eldorado Estates community this 4 bed, 4 bath, 3 car garage with spa and pool. This home features vaulted ceilings with a grand entrance with extensive engineered wood flooring in the dining and living areas. Open kitchen with a large island, SS appliances, and views looking out to the pool! Large study down with elegant double doors and an abundance of built ins. The primary bedroom is down with a see-through fireplace to the primary bath, and 3 generous sized bedrooms up. A large gameroom features tons of windows and a fireplace! The outdoor private OASIS retreat presents well with a pool-spa, and large grass area. Conveniently located near shopping, dining and Eldorado Country Club. Highly rated award winning Valley creek Elementary and Mckinney ISD. This one checks all the boxes!
$600,000
4701 Atworth Lane McKinney, TX 75070
- Type:
- Single Family
- Sq.Ft.:
- 2,843
- Status:
- Active
- Beds:
- 4
- Lot size:
- 0.18 Acres
- Year built:
- 2006
- Baths:
- 4.00
- MLS#:
- 20759956
- Subdivision:
- Village Park Ph 1a
ADDITIONAL INFORMATION
Spacious family designed home situated on a pie shaped lot with spacious yard and inground saltwater pool. Hardwood floors welcomes and guides you through the entry, office and living rooms. Office includes plantation shutters and built-in shelves. Living room open to kitchen with upgraded 42 inch cabinets, kitchen island, built-in appliances and decorative tile backsplash. Large primary bedroom downstairs with wall of windows welcoming morning sun. Large walk-in closet with seasonal racks and wall safe. Upstairs is centered by game room with bedrooms split. Ensuite bath and walk-in closet serving one bedroom. Decorative ceiling fans, window treatments, gas starter WBFP, soaring ceiling with open game room. Ready for immediate family holidays. Allen ISD.
- Type:
- Single Family
- Sq.Ft.:
- 2,001
- Status:
- Active
- Beds:
- 3
- Lot size:
- 0.13 Acres
- Year built:
- 1999
- Baths:
- 3.00
- MLS#:
- 20758970
- Subdivision:
- Eldorado Heights C1 Ph 1
ADDITIONAL INFORMATION
Welcome to this charming two-story house in McKinney. This beautifully designed home offers a spacious layout with all bedrooms upstairs. The primary suite features ample space with a bonus room. As you enter the main level, you'll be greeted by a formal dining rm, perfect for hosting special gatherings. The open kitchen seamlessly flows into the living room, allowing for easy conversation and great entertaining. The living room is warm and inviting with a fireplace separating the living from the formal dining. An office is located just off the kitchen and allows privacy away from the rest of the home. Hardwood floors throughout the main lever add a contemporary touch and compliment the overall aesthetics of the home. Step outside and discover the great entertaining backyard, where you can host barbeques, gatherings or simply enjoy the beautiful Texas weather. One notable feature of this home is the solar panels, providing sustainable and cost-effective energy solutions.
- Type:
- Condo
- Sq.Ft.:
- 2,722
- Status:
- Active
- Beds:
- 2
- Lot size:
- 28.19 Acres
- Year built:
- 2007
- Baths:
- 3.00
- MLS#:
- 20756552
- Subdivision:
- Retreat At Craig Ranch The
ADDITIONAL INFORMATION
IMMUACULATE HOME with A LOCK AND LEAVE LUXURIOUS LIFESTYLE! If you are looking for a quality construction at affordable pricing this is the home for you! So much design and detail found throughout including coffered ceilings, incredible deep crown molding, custom built-ins with lighting, wood flooring, neutral coloring and so much more! Brand new carpet in upstairs area just installed. Truly a move-in ready home! The floor plan is incredible with spacious sized rooms, high ceilings and flexible use of space. An Owner's Retreat is privately located in the home offering his and her closets, luxurious deep soaking tub, separate walk-in shower and his and her vanities. The Kitchen is well appointed with an abundance of cabinetry, two ovens, gas cooking, oversized refrigerator and so much more! This home is utilized as a 3-bedroom home! A private covered patio offers an extension of living space to the outdoors. Convenient to 121 access, to the new HEB grocery within 5 minutes and so much more! Enjoy peace of mind living with an active HOA that helps care for your home! You have access to pools, club houses and more! Really a must consider if you are looking for quality, convenience and value! You won't be disappointed!
- Type:
- Townhouse
- Sq.Ft.:
- 1,529
- Status:
- Active
- Beds:
- 2
- Lot size:
- 0.05 Acres
- Year built:
- 2020
- Baths:
- 3.00
- MLS#:
- 20758306
- Subdivision:
- Silverado Twnhms Add
ADDITIONAL INFORMATION
Welcome to this modern CB Jeni Carson Floorplan property. This property offers; spacious living room with soaring ceilings and an abundance of natural light creating an inviting and open atmosphere. The living over looks the open kitchen that boasts sleek quartz countertops, a gas cooktop for culinary enthusiasts, stainless steel appliances, breakfast bar and an eat-in kitchen. Upstairs, you'll find two bedrooms, with the master suite privately tucked away. The master bathroom exudes luxury with dual sinks, a frameless shower and a comfortable bench and a large walk-in closet. Spacious secondary bedroom with a walk-in closet and near the hall bath. Located for ultimate convenience, you'll have easy access to Highway 121 and 75, and all your shopping needs are within a 5-minute drive. Plus, enjoy the added benefit of being part of the highly acclaimed Frisco ISD. This property offers a harmonious blend of contemporary design, practicality, and comfort, promising an exceptional lifestyle for those fortunate enough to call it home. This one is a Must See!
$2,100,000
2220 Bush Drive McKinney, TX 75070
- Type:
- Office
- Sq.Ft.:
- 5,831
- Status:
- Active
- Beds:
- n/a
- Lot size:
- 0.58 Acres
- Year built:
- 2005
- Baths:
- MLS#:
- 20757779
- Subdivision:
- Eldorado Park
ADDITIONAL INFORMATION
Conveniently located near shopping and dining, with easy access to U.S. Highway 75 Central Expressway, 121 Sam Rayburn Tollway & US 380, this is the perfect choice for those looking for a clean, peaceful, and professional building in a prime location. It will be great for office and Medical center. The total space is 6231 SqFt including optional Storage or office on second floor.
$775,000
5204 Basham Lane McKinney, TX 75070
- Type:
- Single Family
- Sq.Ft.:
- 3,038
- Status:
- Active
- Beds:
- 4
- Lot size:
- 0.14 Acres
- Year built:
- 2017
- Baths:
- 3.00
- MLS#:
- 20754108
- Subdivision:
- Grove At Craig Ranch Ph #1
ADDITIONAL INFORMATION
East-Facing Gem Backing to Greenbelt in McKinney, with Frisco ISD Enrollment! A stunning 2-story home that combines style, space, and tranquility. Featuring an open floor plan, with newly installed carpet this home is perfect for both entertaining and everyday living. With a dedicated study area and media room, itâs designed to meet all your needs for work and relaxation. The large backyard opens up to a peaceful greenbelt, providing privacy and serene views. It also features Fruit Trees of where to pick from throughout the year . Enjoy easy access to the community park and pool, and walking trails ideal for family fun. Plus, with Highway 121 and 75 just minutes away, you're perfectly positioned for convenience. This beauty wonât last longâschedule your tour today and make this home yours.
- Type:
- Condo
- Sq.Ft.:
- 1,260
- Status:
- Active
- Beds:
- 2
- Lot size:
- 0.03 Acres
- Year built:
- 2014
- Baths:
- 2.00
- MLS#:
- 20755751
- Subdivision:
- Villas At Willow Grove
ADDITIONAL INFORMATION
Do not miss out on this Immaculate Villa located in a Gated Community in the Heart of McKinney with a highly desirable location completely move in ready. Lock in and leave it with incredible low maintenance and every convenience that you would want. Adorable curb appeal & inviting front porch welcomes you as you enter into all wood floors in main areas, designer paint & lighting throughout, built in desk area, extend flat inland for extra seating, and split floor plan. Great sized primary room with lovely large walk in shower, chefâs kitchen with lots of cabinets that opens to dining & living area with a 2 car garage, this home has it all! Fabulous community pool with community club house and walking trails. Incredible location with shopping, restaurants, every amenity you can imagine so close by to include Adriatica and the Historic Downtown McKinney. You are not just buying a home but a lifestyle. Washer, Dryer & Fridge are negotiable.
- Type:
- Single Family
- Sq.Ft.:
- 2,260
- Status:
- Active
- Beds:
- 4
- Lot size:
- 0.12 Acres
- Year built:
- 2004
- Baths:
- 3.00
- MLS#:
- 20756695
- Subdivision:
- Craig Ranch North Ph 4
ADDITIONAL INFORMATION
Stunning Move-In Ready 2-Story Home in the Highly Acclaimed Craig Ranch Community! FRISCO ISD! This meticulously maintained home offers a light-filled, open-concept layout with tasteful updates throughout. The abundant natural light enhances the warm and welcoming atmosphere.The chefâs kitchen features ample cabinetry and a semi-formal dining area that opens to a spacious family room, complete with a cozy fireplace - perfect for gatherings! Upstairs, the primary retreat and spacious secondary bedrooms provide a comfortable living space. The private primary suite includes a walk-in closet, dual vanities, a soaking tub, and a glass-enclosed shower! Located minutes from major highways, local restaurants, and shopping! Community amenities include Craig Ranch clubhouse, multiple sparkling pools, a park, playground, and scenic walking and jogging trails.Be sure to explore the 3D tour!
- Type:
- Single Family
- Sq.Ft.:
- 2,918
- Status:
- Active
- Beds:
- 4
- Lot size:
- 0.13 Acres
- Year built:
- 2016
- Baths:
- 3.00
- MLS#:
- 20756762
- Subdivision:
- Craig Ranch North Ph 12
ADDITIONAL INFORMATION
Beauiful Megatel Homes' Clarendon floor plan features 2 bedrooms down; 2 up, media, game and a 2 story family room! Dining Room and separate Breakfast. Gourmet kitchen with lots of white cabinets and stainless steel appliances! East facing, interior lots with very private backyard. Brick and stone exterior on this excellent valued executive home. Craig Ranch North with Frisco ISD. This neighborhood truly has it all- location, schools, gorgeous homes and backyards! Dont miss this one.
- Type:
- Single Family
- Sq.Ft.:
- 4,181
- Status:
- Active
- Beds:
- 4
- Lot size:
- 0.17 Acres
- Year built:
- 2019
- Baths:
- 4.00
- MLS#:
- 20753433
- Subdivision:
- Watters Branch
ADDITIONAL INFORMATION
$12,000 Seller credit if closing occurs before 12-31-2024. Just in time for the Holidays! Frisco ISD. This stunning house boasts luxury finishes throughout. Open-floorplan with high ceilings and tons of natural light. The kitchen is a dream with tons of storage, granite countertops, a butler's pantry, and chef-grade appliances. The primary bedroom is conveniently located on the first floor overlooking the green belt. Multiple entertainment areas include a media room, game room, and oversized balcony that offers breathtaking views of the lush green space behind this gorgeous lot! Don't miss out on this rare opportunity to live in luxury surrounded by nature. A must-see!
- Type:
- Townhouse
- Sq.Ft.:
- 1,930
- Status:
- Active
- Beds:
- 3
- Lot size:
- 0.05 Acres
- Year built:
- 2005
- Baths:
- 3.00
- MLS#:
- 20738822
- Subdivision:
- Hemmingway At Craig Ranch Ph 1
ADDITIONAL INFORMATION
** THIS WEEKEND ONLY - HUGE SAVINGS!** MUST-SEE home that combines style, comfort, and prime location Frisco ISD!!. HUGE SAVINGS this WEEKEND ONLY, you choose $30,000 off the list price or up to $25,000 in closing costs. Offer deadline Sunday, November 24, 2024, at 5 P.M.!!!!
- Type:
- Single Family
- Sq.Ft.:
- 2,858
- Status:
- Active
- Beds:
- 4
- Lot size:
- 0.19 Acres
- Year built:
- 1995
- Baths:
- 3.00
- MLS#:
- 20742422
- Subdivision:
- Vista Of Eldorado Ph Vi
ADDITIONAL INFORMATION
Welcome to this beautiful 4-bedroom, 2.5-bath home that boasts excellent curb appeal with mature trees gracing the front yard. Inside, youâll find a spacious, open floor plan featuring two living areas, including a cozy family room with a fireplace. The kitchen is equipped with stainless steel appliances, a center island, a breakfast nook, and a formal dining room for larger gatherings. The large primary bedroom offers direct access to the patio and an ensuite 5-piece bath, complete with dual sinks, a garden tub, a separate shower, and a walk-in closet. Upstairs, enjoy a bonus room perfect for extra living space or a home office. Step outside to a private, fenced backyard and a rear-entry 2-car garage. Located with easy access to I-75 and 121, this home is near shopping, dining, and well-rated schools, offering the perfect blend of suburban serenity and city convenience. Don't miss it, schedule a tour today!
$550,000
3712 Marble Lane McKinney, TX 75070
- Type:
- Single Family
- Sq.Ft.:
- 2,510
- Status:
- Active
- Beds:
- 4
- Lot size:
- 0.16 Acres
- Year built:
- 2005
- Baths:
- 3.00
- MLS#:
- 20716190
- Subdivision:
- Brookstone Ph I
ADDITIONAL INFORMATION
A rare large-sized single-story 4 bedroom 2.5 half bath home in Frisco ISD. Beautiful curb appeal w stone, cedar & custom iron door. New interior and exterior paint. New tile floor, shutters on all windows, luxurious iron gate, modern light fixtures. Cedar beams, extensive crown molding and more. Large kitchen with granite, breakfast bar and gas cooktop opens to family room with stone fireplace. Outdoor patio & arbor. Corner lot so itâs private and quiet. All schools are close by, the swimming pool and park within the complex are right nearby, and Gabe Nesbitt park, where you can enjoy a variety of activities, and the library are close, making it a great place to live. Easy access to 121 and 75.
$655,000
5509 Acoma Lane McKinney, TX 75070
- Type:
- Single Family
- Sq.Ft.:
- 2,504
- Status:
- Active
- Beds:
- 4
- Lot size:
- 0.11 Acres
- Year built:
- 2019
- Baths:
- 3.00
- MLS#:
- 20749058
- Subdivision:
- Grove At Craig Ranch Ph 2, The
ADDITIONAL INFORMATION
Low-Maintenance Living in Prime Craig Ranch, McKinney (4 bedrooms, 2.5 baths) Immaculately maintained 2019 built home by original owners. Open floor plan with soaring two-story ceilings and abundant light creates a bright, airy feel. Entertain with ease in the kitchen with a massive quartz island that flows into the dining and living areas. Relax in the first-floor primary suite after a long day. Upstairs, additional bedrooms and a game room provide space for the family, kids or guests. Enjoy greenbelt views from the charming front porch. Upgrades throughout add value and appeal. Prime location! Highly-rated Frisco ISD and walking distance to Crape Myrtle Park. Easy access to highways 121 and 75. Extra storage by the garage provides additional space. Unwind in the landscaped side patio and backyard with refreshing splash pool. This turn-key haven awaits! Don't miss out!

The data relating to real estate for sale on this web site comes in part from the Broker Reciprocity Program of the NTREIS Multiple Listing Service. Real estate listings held by brokerage firms other than this broker are marked with the Broker Reciprocity logo and detailed information about them includes the name of the listing brokers. ©2024 North Texas Real Estate Information Systems
McKinney Real Estate
The median home value in McKinney, TX is $503,400. This is higher than the county median home value of $488,500. The national median home value is $338,100. The average price of homes sold in McKinney, TX is $503,400. Approximately 61.7% of McKinney homes are owned, compared to 33.37% rented, while 4.93% are vacant. McKinney real estate listings include condos, townhomes, and single family homes for sale. Commercial properties are also available. If you see a property you’re interested in, contact a McKinney real estate agent to arrange a tour today!
McKinney, Texas 75070 has a population of 189,394. McKinney 75070 is less family-centric than the surrounding county with 43.31% of the households containing married families with children. The county average for households married with children is 44.37%.
The median household income in McKinney, Texas 75070 is $106,437. The median household income for the surrounding county is $104,327 compared to the national median of $69,021. The median age of people living in McKinney 75070 is 36.9 years.
McKinney Weather
The average high temperature in July is 93.2 degrees, with an average low temperature in January of 32 degrees. The average rainfall is approximately 41.1 inches per year, with 1.6 inches of snow per year.
