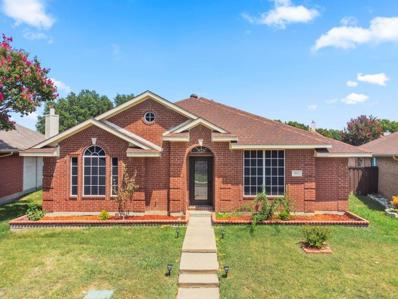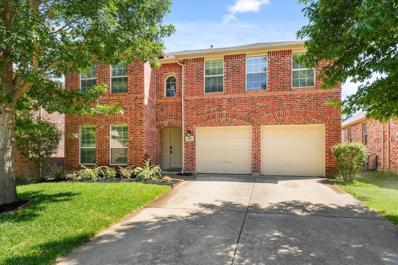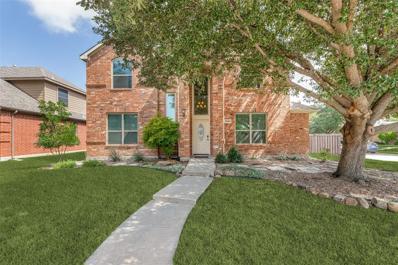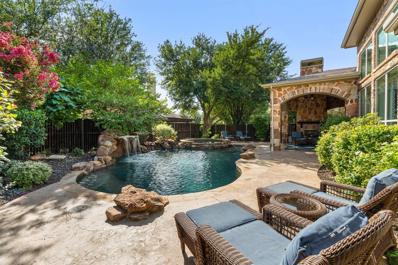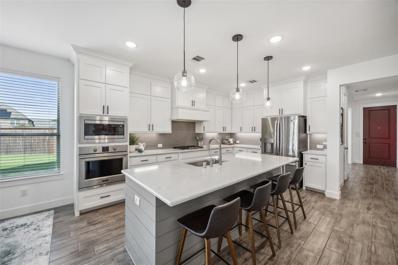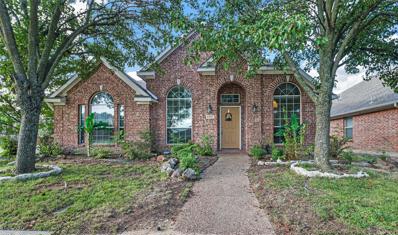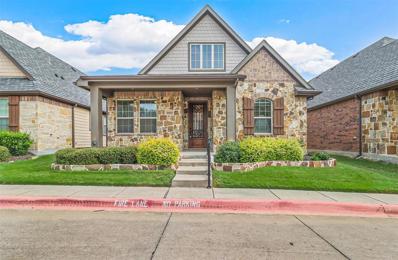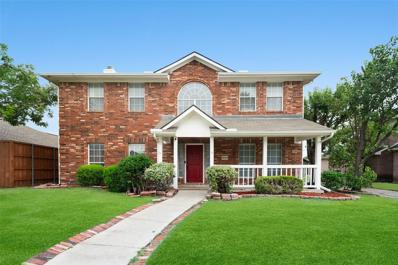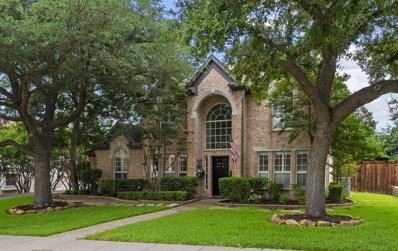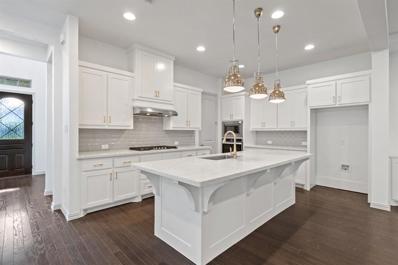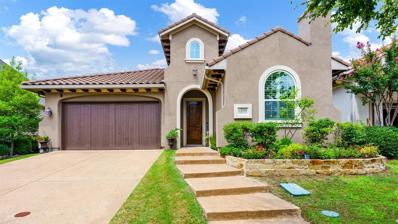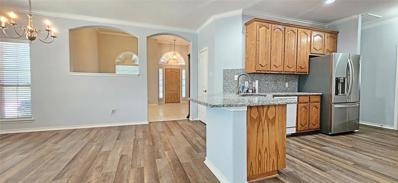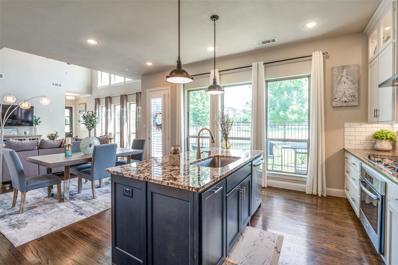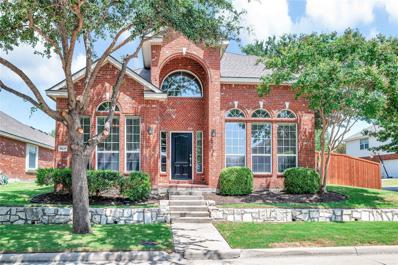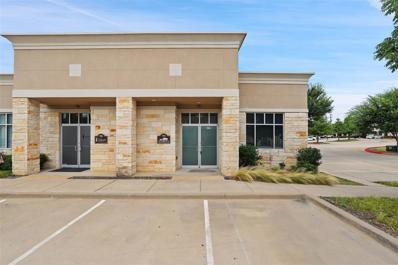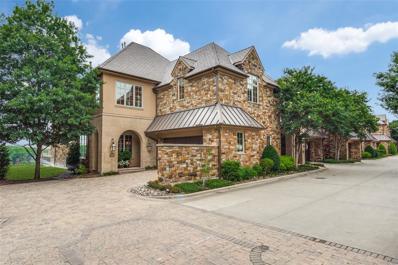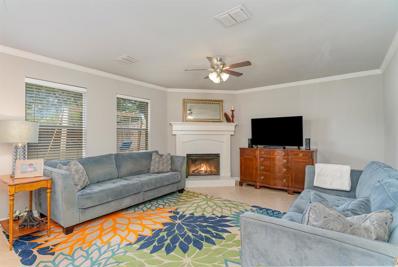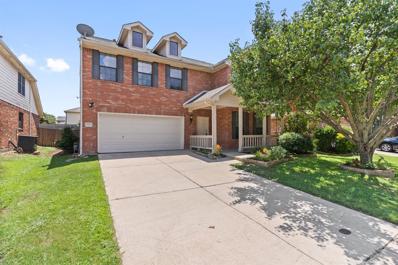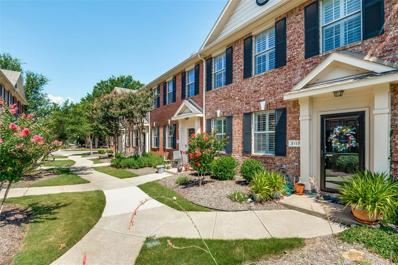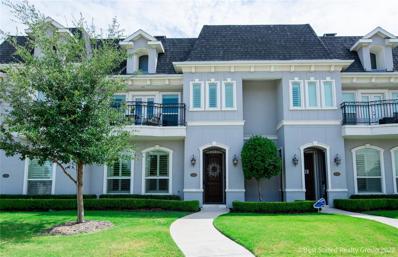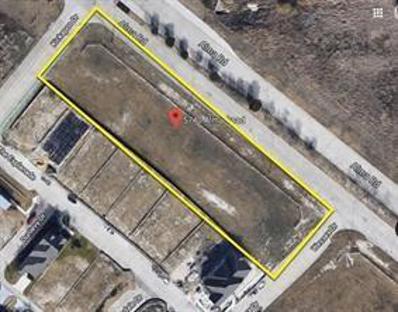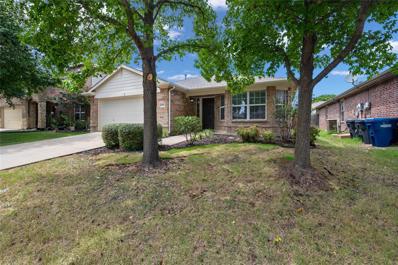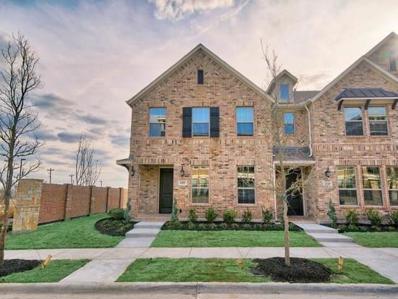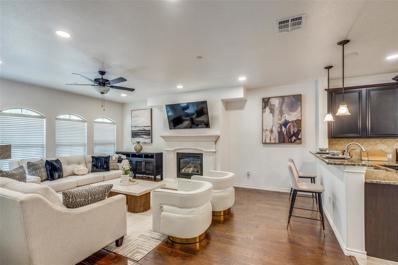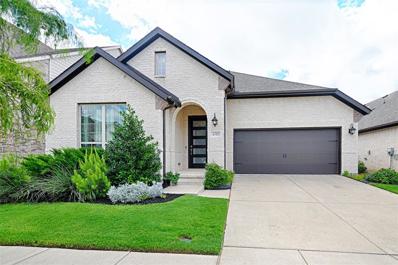McKinney TX Homes for Rent
$429,000
3813 Rose Court McKinney, TX 75070
- Type:
- Single Family
- Sq.Ft.:
- 1,759
- Status:
- Active
- Beds:
- 3
- Lot size:
- 0.18 Acres
- Year built:
- 1996
- Baths:
- 2.00
- MLS#:
- 20695586
- Subdivision:
- Eldorado Heights C1 Ph 1
ADDITIONAL INFORMATION
Fabulously renovated home sits on a 0.18-acre lot, nestled on a cul-de-sac, McKinney ISD, and has easy access to Highway US-75 and TX-121. It has 3 bedrooms and an office (can serve as a non-conforming 4th Bedroom). The open floor plan features high ceilings with a recent texture (no popcorn texture). Offering a newly remodeled master bathroom, quartz countertops, sink, and kitchen base cabinets. Recent floors for all bedrooms (no carpets), cordless blinds, interior and exterior paint, and fascia! The house has many upgrades, including a new roof in 2019, an upgraded second bathroom in 2021, and an upgraded entrance door with smart locks. It has a long driveway from alley, a big backyard, and much more.
- Type:
- Single Family
- Sq.Ft.:
- 2,889
- Status:
- Active
- Beds:
- 4
- Lot size:
- 0.12 Acres
- Year built:
- 2005
- Baths:
- 3.00
- MLS#:
- 20694015
- Subdivision:
- Sonora Ridge Add
ADDITIONAL INFORMATION
Recently renovated. Nice spacious house with new wood and New paint, roof replaced 2019. Priced for a quick sale.
- Type:
- Single Family
- Sq.Ft.:
- 2,630
- Status:
- Active
- Beds:
- 4
- Lot size:
- 0.19 Acres
- Year built:
- 2000
- Baths:
- 3.00
- MLS#:
- 20691656
- Subdivision:
- Pine Ridge Estates Ph One
ADDITIONAL INFORMATION
WOW!! Situated on a corner lot in the highly coveted Pine Ridge Estates, this charming home offers the perfect blend of comfort and convenience for everyday living. The well-equipped kitchen, featuring SS appliances, a double oven range, built-in microwave, and ample counter space, is a chef's delight. The eat-in kitchen also boasts a cozy built-in window seat and a breakfast bar that is perfect for casual meals. Retreat to the primary suite, complete with a sitting area and a deep jetted tub for unwinding, along with an oversized tiled shower featuring dual shower heads! Storage is plentiful throughout the home, with extra closets in each bathroom, hall closets, and spacious bedroom closets. Summer's are a breeze spending time at the community pool, or enjoy some playtime at the playground year around. Recent updates include a freshly stained fence, new carpet in 2022, new windows in 2021, and much more! Incredible location close to schools, restaurants, shopping, and hospitals.
- Type:
- Single Family
- Sq.Ft.:
- 3,789
- Status:
- Active
- Beds:
- 4
- Lot size:
- 0.19 Acres
- Year built:
- 2006
- Baths:
- 4.00
- MLS#:
- 20674878
- Subdivision:
- Cascades - Phase 1
ADDITIONAL INFORMATION
This stunning traditional home, nestled among mature shade trees and lush landscaping, boasts a beautifully updated interior with hand-scraped hardwood and slate flooring. The open floorplan features granite counters, stainless steel built-ins, and a large open loft that transitions into a perfectly sized media room. The backyard oasis is perfect for year-round enjoyment, offering a large, covered living area with a kitchen and fireplace, as well as a breathtaking pool with a waterfall and a spacious spa. The amenities of the Cascades section of Stonebridge Ranch Community include a park with playground, gazebo, and catch-and-release fishing pond. This home and area truly has it all!
- Type:
- Single Family
- Sq.Ft.:
- 2,935
- Status:
- Active
- Beds:
- 4
- Lot size:
- 0.19 Acres
- Year built:
- 2019
- Baths:
- 4.00
- MLS#:
- 20685817
- Subdivision:
- Liberty Hill
ADDITIONAL INFORMATION
Impeccably maintained, this residence feat a home office with elegant French Doors, ideal for remote work or study. The kitchen is a chef's dream, boasting an additional 3rd row of cabinetry, a large basin kitchen sink, pot & pan drawers, & sleek SS appliances. Open to the dining area & family room, the kitchen & living spaces are flooded with natural light, creating a warm & inviting atmosphere. The spacious primary suite includes an enviable en-suite bathroom feat dual vanities, a large WI shower with stylish tile accents, & a relaxing garden tub. Upstairs, a game room awaits, along with 3 additional bedrooms & 2 full bathrooms, providing ample space for family & guests. The outdoor patio is generously sized, feat beautiful stamped concrete & a pergola. For sports enthusiasts, there's a dedicated turf soccer area to practice &hone your skills. This home combines luxury, functionality & an unbeatable location. Don't miss the opportunity to make this exceptional property your own!
- Type:
- Single Family
- Sq.Ft.:
- 1,831
- Status:
- Active
- Beds:
- 3
- Lot size:
- 0.13 Acres
- Year built:
- 2003
- Baths:
- 2.00
- MLS#:
- 20685973
- Subdivision:
- Eldorado Heights Sec Ii Ph X
ADDITIONAL INFORMATION
Gorgeous 1 story house in Eldorado Height features community formal dining room, full size office, bright kitchen with skylight and lots of cabinet space. Open living room with fireplace and spacious master bedroom with large windows, vaulted ceiling and dual vanity, separate shower, wood-look tile and walk-in closet in master bath. Great size backyard with patio, stepping stone. Roof and water heather changed in 2018 and brand new dishwasher.
- Type:
- Condo
- Sq.Ft.:
- 2,486
- Status:
- Active
- Beds:
- 2
- Lot size:
- 28.19 Acres
- Year built:
- 2016
- Baths:
- 3.00
- MLS#:
- 20679716
- Subdivision:
- The Retreat At Craig Ranch
ADDITIONAL INFORMATION
Welcome to 8604 Grassland Drive in McKinney! This stunning home in The Retreat at Craig Ranch offers 2 bedrooms, 2.5 bathrooms and a dedicated office. The open-concept living area features a fireplace, generous kitchen island, and separate dining space. The master suite includes a luxurious ensuite with a soaking tub, large tile shower, dual vanity, and walk-in closet with built-in shelving and vanity table. Upstairs, you'll find a spacious living area and an additional bedroom with its own bathroom, perfect for guests. Located just steps to the 9,000 sq. ft. state-of-the-art Clubhouse with amenities including a gourmet kitchen, fitness center, pool & spa! Craig Ranch amenities include a hospital, soccer fields, and a town center with shops and dining, all connected by community trails. Located in the desirable Dallas-Fort Worth area, The Retreat at Craig Ranch offers a pedestrian-friendly, upscale country club lifestyle. Schedule your showing now!
- Type:
- Single Family
- Sq.Ft.:
- 2,364
- Status:
- Active
- Beds:
- 4
- Lot size:
- 0.15 Acres
- Year built:
- 1998
- Baths:
- 3.00
- MLS#:
- 20682419
- Subdivision:
- Eldorado Heights Sec Ii Ph Viii
ADDITIONAL INFORMATION
Location, Location, Location! Beautifully updated McKinney 2 story home in a wonderful location - Eldorado Heights off of Lake Forest Drive just north of Highway 121. This 4 bedroom, 2.5 bath home has new carpet, updated flooring and updated bathrooms. Kitchen has some new stainless steel appliances with a 4 burner gas range, great island and breakfast counter. Updated counters complete this wonderful kitchen! Fireplace in living room and built in shelving in formal living or could be used as a first floor office. Home offers a spacious primary bedroom with updated ensuite bathroom as well as other 3 bedrooms. Enjoy the great outdoor space with a nice patio and fenced backyard! HOA community pool and McKinney city park are within walking distance. Home is zoned for McKinney ISD schools.
- Type:
- Single Family
- Sq.Ft.:
- 3,282
- Status:
- Active
- Beds:
- 4
- Lot size:
- 0.28 Acres
- Year built:
- 1998
- Baths:
- 4.00
- MLS#:
- 20678594
- Subdivision:
- Eldorado Estates Ph Iii
ADDITIONAL INFORMATION
A home like this, in sought after Eldorado Estates, doesn't come on the market often! Open floor plan meant for entertaining and a backyard Oasis including a large covered patio, heated pool & spa, in-ground fire pit, plush landscaping and gardening area. Beautiful Oak wood floors flow throughout the first floor, custom paint and new carpet upstairs. Plenty of room; with large bedrooms, each with ensuite bathrooms, walk-in closets and tons of storage. The 3-car garage has a workbench and epoxy flooring. Roof replaced in 2016, 2 WHs and 2 HVACs. Discounted rate options and no lender fee future refinancing may be available for qualified buyers of this home.
- Type:
- Single Family
- Sq.Ft.:
- 2,886
- Status:
- Active
- Beds:
- 4
- Lot size:
- 0.1 Acres
- Year built:
- 2019
- Baths:
- 3.00
- MLS#:
- 20680619
- Subdivision:
- Southern Hills At Craig Ranch Ph 1
ADDITIONAL INFORMATION
Built by Ashton Woods Homes, this property is conveniently located in Southern Hills of Craig Ranch, just 8 miles from Headquarters Drive, off 121. Featuring a stunning brick and stone elevation with a mahogany front door, and low maintenance landscape. The home includes an in-law suite downstairs with hardwood flooring and a full bath. Hardwood floors extend through the foyer, kitchen, family room, and dining area. The kitchen is upgraded with a spacious eat-in bar island, quartz countertops, pot and pan drawers, and brushed nickel hardware. Upstairs, the master suite and two additional bedrooms are situated near the game room. The master suite boasts a tray ceiling, a freestanding tub, and an oversized master closet that connects to the utility room for easy laundry access. Additionally, there's a mudroom just off the 2-car garage. Walking distance to TPC golf course and aerobics, and short drive to restaurants, stores and more.
- Type:
- Single Family
- Sq.Ft.:
- 3,187
- Status:
- Active
- Beds:
- 4
- Lot size:
- 0.16 Acres
- Year built:
- 2013
- Baths:
- 4.00
- MLS#:
- 20682019
- Subdivision:
- Phase 2 Of The Estates At Craig Ranch West
ADDITIONAL INFORMATION
MY clients are offering $17,000 seller consecution to use to buy down points or closing cost. This stunning single-story home in the desired gated community of Craig Ranch boasts 4 spacious bedrooms, 3.5 baths, and a 3 car garage with plenty of space for your family. The open plan with beautiful wood floors, natural light and gourmet kitchen make for an entertaining dream! Prepare for guests or a family dinner with granite counter tops, high-end finishes, and top of the line appliances, and then retreat to the cozy living area and enjoy an evening in front of the fireplace. Large primary suite boasts a luxurious ensuite with dual vanities, a large tub, separate shower, and spacious closet. Two of the airy secondary bedrooms also have ensuite bathrooms. Covered patio with outdoor kitchen is enclosed and air conditioned, making outdoor living comfortable even in summerâ¦a rarity in Texas! Residents also enjoy numerous amenities, including TPC golf course, Craig Ranch Fitness, walking trails and parks! Conveniently located near Highway 121, 75, DNT, shopping, and restaurants.
- Type:
- Single Family
- Sq.Ft.:
- 2,002
- Status:
- Active
- Beds:
- 3
- Lot size:
- 0.15 Acres
- Year built:
- 2007
- Baths:
- 2.00
- MLS#:
- 20683266
- Subdivision:
- Saddle Club At McKinney Ranch Ph 1
ADDITIONAL INFORMATION
Well maintained single story home located in the Saddle Club at McKinney Ranch. Open entry to a welcoming living area, granite kitchen c-tops with walk-in pantry. Split bedrooms, primary with double walk-in closets, garden tub and separate shower. Large backyard for family activities. Walking distance to elementary school, club house, playground and community pool. Quick access to highways, and conveniently located near shopping and dining areas.
- Type:
- Single Family
- Sq.Ft.:
- 2,628
- Status:
- Active
- Beds:
- 3
- Lot size:
- 0.07 Acres
- Year built:
- 2017
- Baths:
- 4.00
- MLS#:
- 20679097
- Subdivision:
- Spicewood At Craig Ranch Ph 1b
ADDITIONAL INFORMATION
PRIME LOCATION and Rare Gem in Craig Ranch! This Exceptional Tudor inspired home is located adjacent to the largest heavily landscaped, highly desired CORNER LOT in Spicewood. Darling built floorplan with light and bright abundant windows with custom drapes and shutters. With over 75K in upgrades including hand-nailed hardwood floors this home shows like a model! Open concept floorplan offers 3 split bedrooms for privacy, 3.5 baths, Study with French doors and a fabulous Chef's kitchen with GE appliances, upgraded cabinets, Island and oversized walk-in pantry! Primary bedroom has lots of natural light and downstairs Mother-In-Law Suite is private for guests. Relax or entertain on your covered patio and enjoy views from your premium lot! Exceptional Allen ISD schools and steps from Craig Ranch Lifetime Fitness, TPC Golf Course, hike & bike trails, dog park and a variety of premier restaurants, vibrant bars, cozy cafes and shopping! DFW International Airport 25 minutes away!
- Type:
- Single Family
- Sq.Ft.:
- 2,679
- Status:
- Active
- Beds:
- 3
- Lot size:
- 0.15 Acres
- Year built:
- 2005
- Baths:
- 3.00
- MLS#:
- 20666478
- Subdivision:
- Craig Ranch North Ph 7
ADDITIONAL INFORMATION
***Amazing value at this price** This gorgeous & move-in-ready home in sought-after Craig Ranch offers an updated kitchen, an expansive floorplan & excellent Frisco schools. Upgrades & features are....updated lighting through most of the home, gourmet kitchen with a granite island, painted cabs & hardware, a planning desk, LG Fridge, Stainless Whirlpool 5-burner cooktop, oven, vent-hood & microwave (7-14), Frigidaire DW, WIP, abundant cabs & spacious breakfast area, large & split owner's retreat with a bath with dual sinks, garden tub, shower and WIC, formal living would be a great study, LG Thin Q washer & dryer included, nice-sized gameroom up & two bedrooms with WICS, nice backyard & recent fence with steel supports, great family room with FP & gas logs with patio view, a convenient powder bath & more. Excellent value! #realtytown3
- Type:
- Office
- Sq.Ft.:
- 1,225
- Status:
- Active
- Beds:
- n/a
- Lot size:
- 11.92 Acres
- Year built:
- 2016
- Baths:
- MLS#:
- 20676353
- Subdivision:
- Stonebridge Ranch Office Condo
ADDITIONAL INFORMATION
End cap, newly painted with new carpet and new LVP flooring spacious office condo for general purpose office use. Suitable for any small business, this condo gives you a premium location to locate your business. In bustling Custer commercial corridor surrounded by population, gives you access to super premium markets of McKinney, Frisco, Prosper, Allen, Plano. The space features an efficient layout with a conference room, 3 office spaces, a reception area, a break room, and a bathroom. Close proximity to restaurants, retail, banks, and medical.
$1,850,000
5612 Settlement Way McKinney, TX 75070
- Type:
- Condo
- Sq.Ft.:
- 4,112
- Status:
- Active
- Beds:
- 3
- Lot size:
- 0.14 Acres
- Year built:
- 2017
- Baths:
- 4.00
- MLS#:
- 20666531
- Subdivision:
- Residences At The Grand Lodge Condo The
ADDITIONAL INFORMATION
Stunning end-cap unit in exclusive, lock and leave 17 Green with panoramic views of prestigious TPC Craig Ranch. She is a rustic modern aesthetic with a touch of glam and every feature has been hand selected. The mesquite wood and stone flooring, solid alder beams, stacked stone fireplaces, and the bronze Rocky Mountain sink all trend rustic. The RH lighting, soapstone countertops, sleek Wolf and Subzero appliances, and Hunter Douglas window treatments add a modern touch. Our very favorite features include the primary closet with moveable island and paneled cabinetry, Trezzo tub, primary bath mother-of-pearl backsplash, the turquoise vanity in the half bath, floating staircase, double islands, and of course, the amazing views from both the downstairs and upstairs patios. 17 Green is a boutique, 23 unit, lifestyle golf course community. Charter Membership Initiation to TPC Craig Ranch is included ($80K value) as well as a VIP package to the PGA Tour's CJ Cup Byron Nelson.
- Type:
- Single Family
- Sq.Ft.:
- 2,306
- Status:
- Active
- Beds:
- 3
- Lot size:
- 0.14 Acres
- Year built:
- 1998
- Baths:
- 3.00
- MLS#:
- 20671066
- Subdivision:
- Legends Of McKinney
ADDITIONAL INFORMATION
Professionally updated home in McKinney! The attention to detail is impressive! This spacious three-bedroom home has beautiful 18x18 tiles on the first level, a wooden staircase, and handrailing and iron spindles. The second-floor carpet was installed less than six months ago. There are NO popcorn ceilings!! Updated light fixtures, hardware, and appliances. The walls and ceilings are freshly painted with warm, neutral tones. The eat-in kitchen has lots of storage and extra counter space, nicely accented with dentil molding. The main living area is open to the kitchen and boasts a brick fireplace with a beautiful mantel. The primary bedroom is oversized; the bath area has a separate shower, a garden tub, double vanities, and a walk-in closet with custom wire shelving. This home is nicely situated and has a perfectly-sized, nicely landscaped backyard with a stained pergola over the large patio. It is just waiting for outside enjoyment. Move-in ready!
$490,000
5805 Lava Drive McKinney, TX 75070
- Type:
- Single Family
- Sq.Ft.:
- 3,110
- Status:
- Active
- Beds:
- 4
- Lot size:
- 0.14 Acres
- Year built:
- 2005
- Baths:
- 3.00
- MLS#:
- 20658073
- Subdivision:
- Brookstone Ph Ii
ADDITIONAL INFORMATION
Location! Location! Location! This North Facing beauty with Frisco ISD schools, is nestled in the heart of McKinney. This home offers easy access to restaurants, shopping, downtown, and major highways. Step into this beautifully updated residence featuring freshly repainted walls and cabinets in the kitchen and bathrooms, new lighting, fans, and flooring throughout and NEW HVAC. Upstairs, you'll find new carpeting, while downstairs has been upgraded with stylish LVP flooring. The expansive upstairs primary suite includes a spacious walk-in closet that could be partially transformed into an office, sitting area, nursery, or flex space. The large backyard is perfect for entertaining guests, with enough room to add a pool and create your own private oasis. This home is ready for you!
- Type:
- Townhouse
- Sq.Ft.:
- 1,497
- Status:
- Active
- Beds:
- 3
- Lot size:
- 0.04 Acres
- Year built:
- 2005
- Baths:
- 3.00
- MLS#:
- 20670253
- Subdivision:
- Pasquinellis Village On The Green
ADDITIONAL INFORMATION
Welcome to this beautiful townhouse located in the heart of McKinney! This spacious townhouse features 3 large bedrooms, all located upstairs. The primary suite is a true retreat with walk-in closets and a luxurious bathroom that boasts a walk-in shower. The full-size laundry room is located upstairs for added convenience, making laundry days a breeze. An open and inviting living area is located on the main floor, perfect for entertaining, along with a modern kitchen and half bath. The attached 2-car rear garage provides ample storage and convenience. HOA includes exterior care and more, allowing for a low maintenance lifestyle! This end unit townhouse is located in the back of the community making it a quiet and private oasis. Don't miss out on this fantastic opportunity to own a home in a highly sought-after area of McKinney. Schedule a viewing today!
- Type:
- Single Family
- Sq.Ft.:
- 2,545
- Status:
- Active
- Beds:
- 3
- Lot size:
- 0.07 Acres
- Year built:
- 2016
- Baths:
- 3.00
- MLS#:
- 20668775
- Subdivision:
- Provence Townhome Add Ph 1
ADDITIONAL INFORMATION
[Offering LOW 5.375% FIXED RATE with Preferred Lender] Welcome to your French-inspired luxury townhome in the Provence community of McKinney. This exquisite, low-maintenance former model home features designer finishes, marble countertops, Thermador stainless steel appliances, and white cabinetry reaching the ceiling. Enjoy wood floors throughout and the convenience of your own elevator. Upstairs, a versatile loft, laundry room, two guest bedrooms, and an owner's suite await. Unwind in the oversized owner's suite with custom lighting, a balcony, and a spa-like bath with marble floors and counters, a soaking tub, a walk-in shower, and a spacious closet. Complete with an oversized 2-car garage with epoxy flooring, this home offers relaxation and elegance. Enjoy nearby recreational amenities such as the Apex Fitness Center, tennis courts, and a community park. New roof and new interior paint.
$799,900
5740 Alma Road McKinney, TX 75070
- Type:
- Other
- Sq.Ft.:
- n/a
- Status:
- Active
- Beds:
- n/a
- Lot size:
- 1.2 Acres
- Baths:
- MLS#:
- 20668401
- Subdivision:
- Trails At Craig Ranch Phase 3
ADDITIONAL INFORMATION
Raw commercial - land only - for sale! This 1.2 +- acre commercial property is located in McKinney on the west side of Alma Road, north of the Sam Rayburn Tollway and south of Stacy Road, within the fast-growing community of Craig Ranch. All uses permitted within the REC Commercial District in the REC Schedule of Uses are allowed. Property also has development potential for 2 office condos resulting in approximately 13,400 square feet of usable or leasable space. Office condos can be subdivided to create income for owner-occupants. Site plan available. Perfect location to build your office space perfectly suited for you with enough space to build out additional income producing properties or whatever your next business venture holds!
- Type:
- Single Family
- Sq.Ft.:
- 2,033
- Status:
- Active
- Beds:
- 4
- Lot size:
- 0.14 Acres
- Year built:
- 2003
- Baths:
- 2.00
- MLS#:
- 20667014
- Subdivision:
- Wynngate #2
ADDITIONAL INFORMATION
Discover the perfect blend of style & comfort in this exquisite 4-bedroom, 2-bath Ashton Wood home.The open floor plan creates a seamless flow, ideal for entertaining family &friends.Enjoy the elegance & durability of laminate wood flooring throughout most of the home complemented by fresh paint throughout, including baseboard & ceiling.Inviting living spaces featuring cooling ceiling fans in most rooms for year round comfort. Enter through double French doors into an expansive home office bathed in natural light. Spacious kitchen boasts all stainless steel appliances, freshly stained cabinets with new hardware, and stunning granite countertops.The primary bathroom has been beautifully updated with a new frameless shower & faucets. AC & water heater recently replaced. Private backyard. Affordable HOA dues enhance the appeal of this beautiful home as being situated within walking distance to elementary school. This home is a true gem with its thoughtful updates & desirable location.
$425,000
6325 Fortuna Lane McKinney, TX 75070
- Type:
- Townhouse
- Sq.Ft.:
- 1,864
- Status:
- Active
- Beds:
- 3
- Lot size:
- 0.07 Acres
- Year built:
- 2018
- Baths:
- 3.00
- MLS#:
- 20661277
- Subdivision:
- Stacy Road Twnhms Add
ADDITIONAL INFORMATION
Lock-n-Leave living in a beautiful community located in Frisco ISD! 3 Bedrooms, 2.5 Bathrooms and a 2 car rear entry garage. The first floor offers a spacious living room with a modern eat-in kitchen, walk-in pantry, and SS appliances. A half bathroom is situated off the kitchen and living room. The second floor is where all three bedrooms, utility room, and the bonus area are located. The primary bedroom is spacious with an abundance of natural light. It has an attached on-suite bathroom complete with dual sinks, a separate shower, and large walk-in closet. Be in the heart of the action where Allen, Frisco and McKinney merge, close to shopping, dining and major highways. No exterior maintenance, HOA covers blanket insurance and the community boast a community pool and park.
$420,000
8817 Papa Trail McKinney, TX 75070
- Type:
- Townhouse
- Sq.Ft.:
- 2,132
- Status:
- Active
- Beds:
- 3
- Year built:
- 2011
- Baths:
- 3.00
- MLS#:
- 20660744
- Subdivision:
- Hemmingway At Craig Ranch Ph 3
ADDITIONAL INFORMATION
Gorgeous townhome in desirable location of McKinney with Frisco ISD. Features 3 bedrooms, a office space & a gameroom, this home has it all! Move in ready & well maintained. Enter the home to wood floors in the living room. Entertain your guests in the spacious living room with fireplace. Open floorplan allows for kitchen to overlook into the living room. Enjoy cooking in the kitchen with granite counter tops, island, stainless steel appliances, pantry & plenty of cabinetry. The dining nook is large & inviting. Downstairs also has a powder bath & laundry room. The primary bedroom has own balcony and lots of natural light & features high ceilings. Relax in the bath with double sinks, large tub & separate shower. The other 2 bedrooms & full bath and is separated from the primary bedroom. There is also a game room for games or exercise & an office that has french doors with full closet which can be used as a guest room as well. Located near Hwy 121, lots of shopping, retail, restaurants.
- Type:
- Single Family
- Sq.Ft.:
- 2,193
- Status:
- Active
- Beds:
- 3
- Lot size:
- 0.14 Acres
- Year built:
- 2019
- Baths:
- 2.00
- MLS#:
- 20657998
- Subdivision:
- Barcelona Ph Iii
ADDITIONAL INFORMATION
Welcome Home!!This beautiful 2019 Legend Homes features 3 bedrooms, an office, and 2 full bathrooms. The great floor plan includes an open concept kitchen that flows into the living room. The large master bedroom has a spacious walk-in closet. Located in a nice and quiet neighborhood, the spacious and open floor plan makes this home perfect for entertaining. The master suite is separate from the secondary bedrooms, offering the privacy every homeowner desires. The main living areas feature solid surface tile flooring. There is a 2-car garage and a covered patio in the backyard, perfect for relaxing in the sun and BBQs. Community amenities include a pool and playground. This home is in a fantastic location within the Frisco ISD.

The data relating to real estate for sale on this web site comes in part from the Broker Reciprocity Program of the NTREIS Multiple Listing Service. Real estate listings held by brokerage firms other than this broker are marked with the Broker Reciprocity logo and detailed information about them includes the name of the listing brokers. ©2024 North Texas Real Estate Information Systems
McKinney Real Estate
The median home value in McKinney, TX is $503,400. This is higher than the county median home value of $488,500. The national median home value is $338,100. The average price of homes sold in McKinney, TX is $503,400. Approximately 61.7% of McKinney homes are owned, compared to 33.37% rented, while 4.93% are vacant. McKinney real estate listings include condos, townhomes, and single family homes for sale. Commercial properties are also available. If you see a property you’re interested in, contact a McKinney real estate agent to arrange a tour today!
McKinney, Texas 75070 has a population of 189,394. McKinney 75070 is less family-centric than the surrounding county with 43.31% of the households containing married families with children. The county average for households married with children is 44.37%.
The median household income in McKinney, Texas 75070 is $106,437. The median household income for the surrounding county is $104,327 compared to the national median of $69,021. The median age of people living in McKinney 75070 is 36.9 years.
McKinney Weather
The average high temperature in July is 93.2 degrees, with an average low temperature in January of 32 degrees. The average rainfall is approximately 41.1 inches per year, with 1.6 inches of snow per year.
