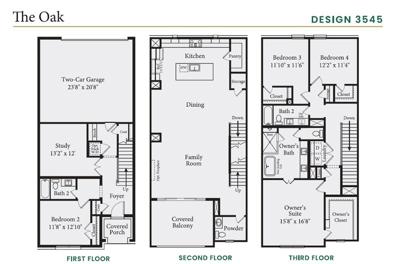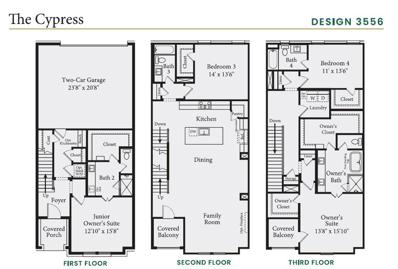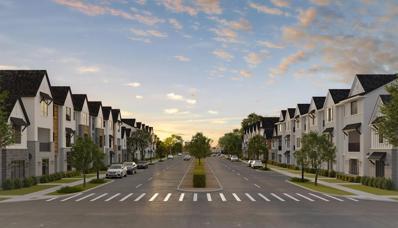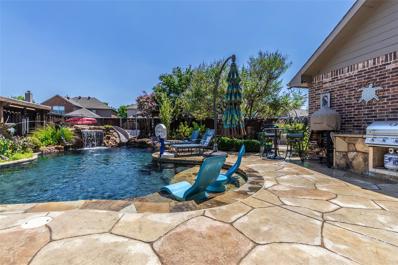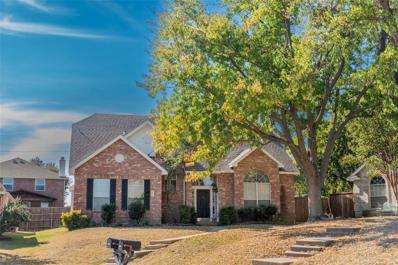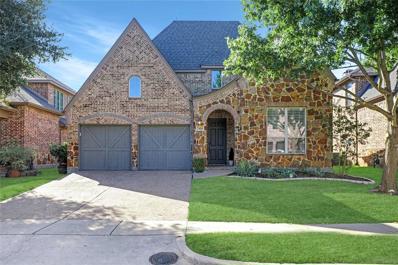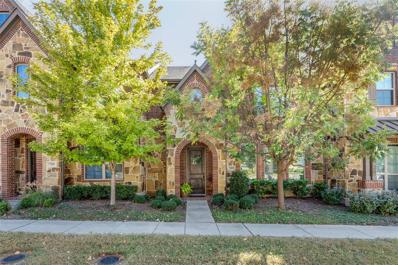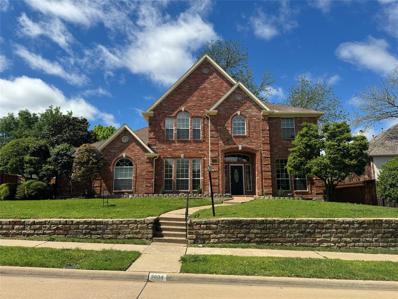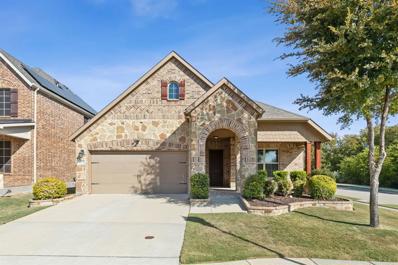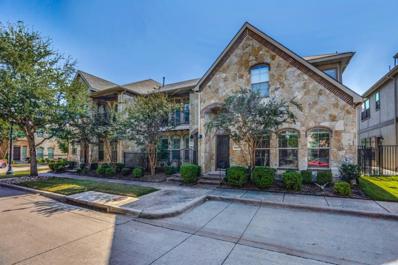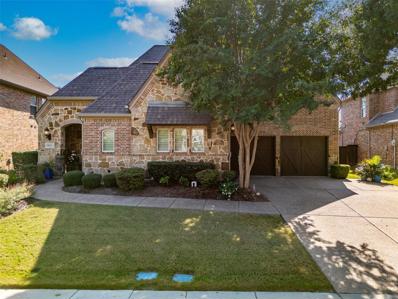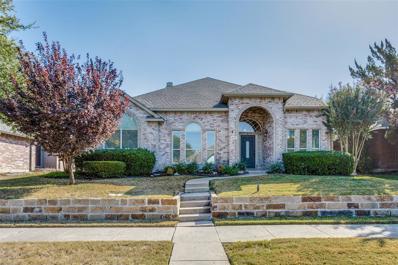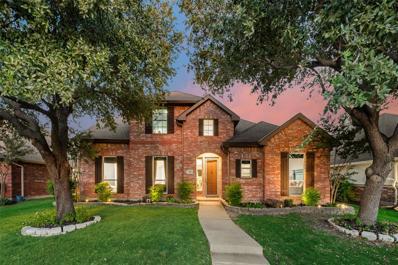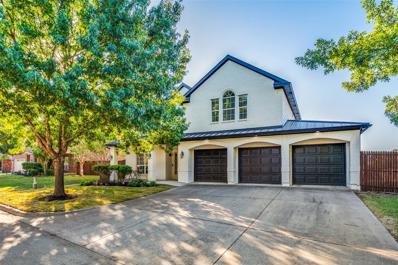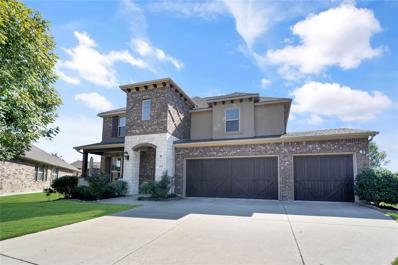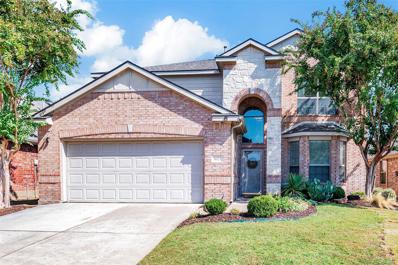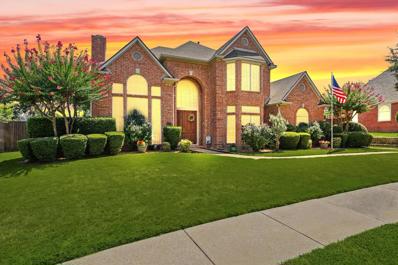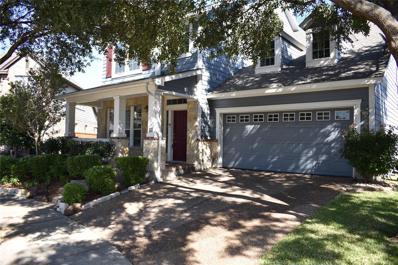McKinney TX Homes for Rent
$765,990
6233 Fortuna McKinney, TX 75070
Open House:
Saturday, 11/16 12:00-4:00PM
- Type:
- Townhouse
- Sq.Ft.:
- 2,799
- Status:
- Active
- Beds:
- 4
- Lot size:
- 0.04 Acres
- Year built:
- 2024
- Baths:
- 4.00
- MLS#:
- 20766382
- Subdivision:
- City Park Place
ADDITIONAL INFORMATION
MLS# 20766382 - Built by City Park Homes - December completion! ~ Presenting a newly built 4-bedroom, 3.5-bathroom townhouse in the City Park Place subdivision, Frisco ISD. This contemporary-modern, craftsman-style home boasts a spacious 2799 sq ft. Interior amenities include a smart home system, granite counters, eat-in kitchen with island, multiple staircases, and walk-in closets. Enjoy decorative lighting, high-speed internet, and cable TV. The family room features an electric fireplace for cozy nights in. Flooring consists of carpet, luxury vinyl plank, and tile. The home also features a balcony, covered patio, and rain gutters. Heating and cooling are provided by ENERGY STAR equipment, with ceiling fans and central air. A 2-car garage and 2-car carport provide ample parking. Completion estimated for 12-1-2024.
$766,990
6237 Fortuna McKinney, TX 75070
Open House:
Saturday, 11/16 12:00-4:00PM
- Type:
- Townhouse
- Sq.Ft.:
- 2,860
- Status:
- Active
- Beds:
- 4
- Lot size:
- 0.04 Acres
- Year built:
- 2024
- Baths:
- 4.00
- MLS#:
- 20766142
- Subdivision:
- City Park Place
ADDITIONAL INFORMATION
MLS# 20766142 - Built by City Park Homes - December completion! ~ Experience modern living in this new 4-bedroom, 4-bathroom townhouse in the sought-after City Park Place subdivision. This contemporary craftsman home offers a wealth of high-end features. Inside, discover an elegant dining area, a spacious living area, and a kitchen equipped with granite counters, a central island, and decorative lighting. All bedrooms are primary and boast walk-in closets. The property also offers an elevator for added convenience. The exterior features a balcony, a covered patio, and rain gutters. The home is equipped with an ENERGY STAR heating system, a natural gas feature, and a cooling system with ceiling fans. The interior lot is landscaped, and the home comes with a 2-car garage and 2-carport spaces. Located within Frisco ISD, with close proximity to Elliott Elementary, Scoggins Middle School, and Emerson High School.
$599,990
6248 Fortuna Lane McKinney, TX 75070
Open House:
Saturday, 11/16 12:00-4:00PM
- Type:
- Townhouse
- Sq.Ft.:
- 1,876
- Status:
- Active
- Beds:
- 3
- Lot size:
- 0.04 Acres
- Year built:
- 2024
- Baths:
- 3.00
- MLS#:
- 20766132
- Subdivision:
- City Park Place
ADDITIONAL INFORMATION
MLS# 20766132 - Built by City Park Homes - December completion! ~ highly rated Frisco ISD, this home features 3 primary bedrooms, 2 full baths, and a half bath. The contemporary interior boasts high-speed internet, cable TV, decorative lighting, granite counters, a kitchen island, loft, pantry, and walk-in closets. The exterior features a balcony, covered patio, lighting, and rain gutters. This corner lot townhouse is equipped with an ENERGY STAR heating system, central air, and a cozy electric fireplace in the living room. Flooring includes carpet, luxury vinyl plank, and tile. It provides a 2-car garage and 2-carport spaces.
- Type:
- Single Family
- Sq.Ft.:
- 3,478
- Status:
- Active
- Beds:
- 6
- Lot size:
- 0.17 Acres
- Year built:
- 2005
- Baths:
- 4.00
- MLS#:
- 20766115
- Subdivision:
- Brookstone Ph I
ADDITIONAL INFORMATION
Property Description: Excludes: Public Driving Directions: Private Rmks: Step into your own private back yard Oasis! Custom pool with waterfall, slide and lush lighted landscaping. Plum, Peach & Fig trees included. Complete with an arbor wired for a hot tub, built in gas or wood grill area. Goodman Custom Home-Original owners with the pride of ownership makes this one SHINE and stand above the rest! Many updates with more in the works. Too many to list here. Please see Supplements for complete list. Indulge yourself with a gourmet style kitchen featuring Silestone countertops, an eat in breakfast area, eat at bar and a formal dining room. Downstairs master suite with walk in CA closet! Downstairs you'll find the 6th bedroom or flex room. Head upstairs to find 4 bedrooms, a 2nd living area or game room, 2 full baths and a media or another flex room! This home has it all!
$599,990
6228 Fortuna Lane McKinney, TX 75070
Open House:
Saturday, 11/16 12:00-4:00PM
- Type:
- Townhouse
- Sq.Ft.:
- 1,879
- Status:
- Active
- Beds:
- 3
- Lot size:
- 0.04 Acres
- Year built:
- 2024
- Baths:
- 3.00
- MLS#:
- 20766006
- Subdivision:
- City Park Place
ADDITIONAL INFORMATION
MLS# 20766006 - Built by City Park Homes - December completion! ~ The Willow farmhouse or modern townhome 3-bedroom, 3-bathroom townhouse is nestled in the sought-after City Park Place subdivision within the Frisco ISD. Built in 2024, this 1879 sq ft home offers a contemporary craftsman style with an open floor plan. The interior boasts granite counters, a kitchen island, loft, and a sound system. Enjoy the convenience of a 2-car garage and 2-carport spaces. The energy-efficient heating system and central air keep the home comfortable year-round. Outdoors, find a balcony and covered patio on a landscaped, irregular lot with a sprinkler system.
- Type:
- Single Family
- Sq.Ft.:
- 2,224
- Status:
- Active
- Beds:
- 3
- Lot size:
- 0.19 Acres
- Year built:
- 1991
- Baths:
- 3.00
- MLS#:
- 20765118
- Subdivision:
- Seville Add Of The Highlands Ph Iii & Iv
ADDITIONAL INFORMATION
Don't miss this charming home in a highly desirable McKinney location! 3 bedroom, 2½ baths. Formal living room with brick fireplace downstairs and a second loft living area upstairs. Primary bedroom down with 2 bedrooms and a bonus room or office upstairs. Large pie shaped backyard features a covered patio for entertaining. Rear entry garage. Kitchen features granite countertops, new electric range and new microwave. Upstairs rooms have new carpeting. Easy access to 121 and Central Expwy.
Open House:
Saturday, 11/16 12:00-2:00PM
- Type:
- Single Family
- Sq.Ft.:
- 2,851
- Status:
- Active
- Beds:
- 4
- Lot size:
- 0.15 Acres
- Year built:
- 2008
- Baths:
- 4.00
- MLS#:
- 20765230
- Subdivision:
- Aspendale Ph 2
ADDITIONAL INFORMATION
Luxury meets comfort and style in this stunning Highland Home located in the highly sought after community of Aspendale! Completely remodeled kitchen includes vibrantly painted cabinets, sleek Quartz countertops, large island, SS appliances & double oven. Hand scraped hardwood floors flow from foyer to kitchen to living room and beyond. Floor to ceiling glass tile fireplace is cozy yet modern and is a focal point of the living space. Gold accents and fresh unique light fixtures add that special charm! Downstairs boasts 3 bedrooms including the beautifully remodeled & spa-like primary suite. One of the bedrooms that adjoins the primary closet has been transformed into a luxury and lavish custom closet that will be the envy of all your guests! WOW! So much storage, custom lighting and places to showcase those special pieces. Could easily be a bedroom again (or an office!) & adjoins the 3rd full bath down. Plantation shutters, designer tile and carpeting, open concept. Upstairs find a 4th bedroom, full bath and massive media room that is perfect for movie nights! French door views focus on the serene & private backyard, lush with mature trees and just so peaceful. Includes a newer 8 ft privacy fence and covered patio. Newer roof, Vivant Security System. Stonebridge Ranch amenities and highly rated & acclaimed Frisco ISD. HURRY, THIS ONE WON'T LAST!
$409,900
7412 Alton Drive McKinney, TX 75070
- Type:
- Townhouse
- Sq.Ft.:
- 1,689
- Status:
- Active
- Beds:
- 3
- Lot size:
- 0.05 Acres
- Year built:
- 2016
- Baths:
- 3.00
- MLS#:
- 20763881
- Subdivision:
- Greens At Stacy Crossing The
ADDITIONAL INFORMATION
Remarkable, built in 2016, townhome designed by CB Jeni! Great location in highly sought after Stacy Crossing within FRISCO ISD! Outstanding curb appeal features beautiful brick and stone accents. Inside offers an open, airy and bright floor plan. Updates galore including vaulted ceilings, spacious master retreat, dual upstairs guest bedrooms! Tons of storage space throughout! Attractive Hardwood floors! Gourmet Kitchen with a gas cooktop, granite, stainless steel appliances + an abundance of cabinets flows open to the sprawling Living Room! Utility room is conveniently located upstairs for easy access to all of the bedrooms! Great Location and immaculate interior! Enjoy low maintenance carefree living!
- Type:
- Townhouse
- Sq.Ft.:
- 1,807
- Status:
- Active
- Beds:
- 2
- Lot size:
- 0.11 Acres
- Year built:
- 2013
- Baths:
- 2.00
- MLS#:
- 20763124
- Subdivision:
- Settlement At Craig Ranch
ADDITIONAL INFORMATION
One story luxury townhome is on a rare end unit! Real hardwood floors & they are beautiful! Walk into this Lock & Leave, meticulously maintained townhome & you are greeted by a two story study complete with French Doors. Oversized family room boasts a stone fireplace & has an entire wall of windows with an abundance of natural lighting. White cabinets, stainless steel appliances, tasteful granite & decorator colors in this oversized kitchen with large island & gas cooktop. Bedrooms are split for privacy. Master overlooks beautiful garden area with flagstone patio and iron fencing. Vacation without worry, HOA covers all outside maintenance including roof, stucco, landscaping, water & mowing! Covered patio with cool breezes. Park view from your front door. Solar screens in attic to remain. McKinney has been named one of the Best Places in America to live. Craig Ranch has 400 acres of green space connected by walking & biking trails, close to restaurants and Lifetime Fitness! Unbelievable easy living!
Open House:
Saturday, 11/16 2:00-4:00PM
- Type:
- Single Family
- Sq.Ft.:
- 3,236
- Status:
- Active
- Beds:
- 4
- Lot size:
- 0.12 Acres
- Year built:
- 2015
- Baths:
- 5.00
- MLS#:
- 20764128
- Subdivision:
- Fairways At Craig Ranch Ph One The
ADDITIONAL INFORMATION
*OPEN HOUSE SATURDAY 2-4 PM* Exceptional Modern Stucco Mediterranean-style luxury living at its finest. This home exudes elegance with soaring high ceilings throughout. The entry features a charming study-sitting room with French glass doors to the right and a beautiful staircase with designer fixtures. This open-concept has a large dreamy white kitchen with upgrades including glass shaker cabinets, gourmet stainless steel appliances, a gas cooktop, a stylish vent hood, a full-size dining room, and the perfect living room for entertaining. The Primary suite on the first floor has a custom closet, separate vanities, a soaker tub, an extra large walk-in shower, and bay windows. An additional bedroom and full bathroom are on the main floor. The spacious second floor has everything you need with two full bathrooms, two large bedrooms, a theatre room, and an additional gaming living space to enjoy. The backyard is an entertainer's dream with a gorgeous covered patio and an extended stamped concrete patio with a pergola. Owned TESLA SOLAR PANELS, Tesla charger in the garage. FRISCO ISD!
- Type:
- Single Family
- Sq.Ft.:
- 2,242
- Status:
- Active
- Beds:
- 3
- Lot size:
- 0.17 Acres
- Year built:
- 2016
- Baths:
- 2.00
- MLS#:
- 20762110
- Subdivision:
- Cooper Life At Craig Ranch Ph 2
ADDITIONAL INFORMATION
Corner lot, this stunning one-story Aston Woods home showcases soaring ceilings and premium upgrades throughout, making it a true standout. The thoughtfully designed split-bedroom floor plan ensures privacy, with the spacious primary suite tucked away at the back of the home. The gourmet kitchen is a chefâs delight, boasting high-end finishes that enhance both entertaining and daily living. Conveniently located near Highways 121 and 75, this home offers quick access to Allen Outlets, TPC Craig Ranch, and a wide array of shopping, dining, and entertainment options. With NO CARPET and zoning to highly acclaimed Frisco ISD schools, this home is a must-see!!!
- Type:
- Single Family
- Sq.Ft.:
- 1,965
- Status:
- Active
- Beds:
- 3
- Lot size:
- 0.15 Acres
- Year built:
- 2012
- Baths:
- 2.00
- MLS#:
- 20754568
- Subdivision:
- Settlement At Craig Ranch The
ADDITIONAL INFORMATION
Welcome to this beautiful, cozy, single-story home located on the desirable border of Frisco and McKinney! Featuring 3 spacious bedrooms plus a dedicated office with built-in cabinets and bookshelves, this home is perfect for work and family life. With two versatile living spaces, a formal dining room, and two full bathrooms, the layout offers room to relax and entertain. High ceilings and abundant natural light enhance the open, inviting atmosphere throughout. Step onto the charming front porch, perfect for enjoying a morning coffee or greeting guests. Zoned for Frisco ISD's award-winning schools, this home combines convenience and comfort. Only a few steps away from the newly built Wortham Intermediate School.The house is move-in ready with fresh paint and fresh sod. Please book your showing tour today!
- Type:
- Townhouse
- Sq.Ft.:
- 1,921
- Status:
- Active
- Beds:
- 3
- Lot size:
- 0.06 Acres
- Year built:
- 2017
- Baths:
- 3.00
- MLS#:
- 20756253
- Subdivision:
- Greens At Stacy Crossing The
ADDITIONAL INFORMATION
Welcome Home to 7209 Chief Spotted Tail Mckinney! This Gorgeous barely lived in Luxury Townhome has it all!! Seller has spent over $25K in upgrades! Located in Greens at Stacy Crossing Mckinney boasting 3 large bedrooms, 2.5 bathrooms, and over 1900 square feet! Updates include New 18 Seer Deluxe Lennox HVAC system complete with ductwork! Stunning accent wall in family room, new wainscotting and crown molding, brand new carpet on stairs and New hardwood floors upstairs! New shower door in primary bathroom, storage cabinet added in water closet, and overhead storage in the garage! Home has stunning Quartz counters in kitchen and full baths, Stainless steel appliances, including upgraded 5 burner high end Frigidaire Gas Cooktop and Range, Large Farmhouse sink, spacious pantry, beautiful window shutters throughout, separate dining area, Vaulted Ceilings and a lovely covered patio for you to sit and relax! All closets are walk-in's and all rooms have ceiling fans! Community amenities include Clubhouse, and Community Pool!! Zoned for highly acclaimed FRISCO ISD! Close to shops and restaurants! Come on out and visit this lovely quiet community!
- Type:
- Single Family
- Sq.Ft.:
- 3,664
- Status:
- Active
- Beds:
- 6
- Lot size:
- 0.27 Acres
- Year built:
- 1994
- Baths:
- 3.00
- MLS#:
- 20761905
- Subdivision:
- Eldorado Estates Ph Iii
ADDITIONAL INFORMATION
Great for an investor who's looking for a tenant occupied property! Home is tenant occupied until July 1 2025. Tenant is paying $4,000 monthly. Step inside to discover a thoughtfully redesigned interior that seamlessly combines modern amenities with classic charm. From the freshly painted walls to the stylish fixtures, every detail has been meticulously crafted to create a warm and welcoming atmosphere.The heart of the home awaits in the spacious gourmet kitchen, featuring sleek countertops, stainless steel appliances, and ample cabinet space. Whether you're a seasoned chef or just love to entertain, this kitchen is sure to impress. Open layouts define the living spaces, providing the perfect backdrop for relaxation and everyday living. Gather with loved ones in the cozy living room or host memorable dinners in the elegant dining area. Offering plush carpeting, ample closet space, and plenty of natural light. The master suite is a true oasis, complete with a beautifully renovated ensuite bathroom. We are adding sod to the backyard!
- Type:
- Single Family
- Sq.Ft.:
- 1,875
- Status:
- Active
- Beds:
- 3
- Lot size:
- 0.14 Acres
- Year built:
- 2016
- Baths:
- 2.00
- MLS#:
- 20762479
- Subdivision:
- Creekside At Craig Ranch Ph Two
ADDITIONAL INFORMATION
Boasting 3 bedrooms and 2 bathrooms, this home offers a spacious and inviting layout. The huge living area seamlessly connects to the kitchen, creating the perfect space for entertaining. The gourmet kitchen is equipped with an island, granite countertops, and stunning 42 inch custom-stained knotty alder cabinets, combining functionality and style. The primary bedroom is a true retreat, featuring a large walk-in closet and an elegant en-suite bath. The luxurious master bathroom includes a separate shower, dual sink and offers a spa-like experience. Step outside to the pergola-covered back porch, ideal for outdoor gatherings and relaxation. The backyard provides ample space for entertaining or simply enjoying the serene surroundings. This home is designed for ease and comfort with features like a programmable thermostat, full lawn automatic sprinklers with rain and freeze sensors, and sits on a corner lot adjacent to trails and a peaceful creek, offering both privacy and natural beauty. A perfect blend of energy efficiency, modern amenities, and thoughtful design awaits you in this Creekside gem!
- Type:
- Townhouse
- Sq.Ft.:
- 1,926
- Status:
- Active
- Beds:
- 2
- Lot size:
- 0.05 Acres
- Year built:
- 2012
- Baths:
- 3.00
- MLS#:
- 20762785
- Subdivision:
- Hemmingway At Craig Ranch Ph 3
ADDITIONAL INFORMATION
This beautifully maintained 2-story end unit townhome offers a perfect blend of comfort and style in FRISCO ISD. Step inside to discover a large living room that flows seamlessly into an inviting open floor plan. The spacious kitchen boasts ample cabinet space, stainless steel appliances and granite counters with stunning glass tile backsplash. Venture upstairs to find a spacious primary bedroom, complete with a luxurious primary bathroom featuring a double sink vanity and a generous walk-in closet. The second bedroom is also spacious and bright, with its own dedicated full bathroom, making it an excellent option for family or guests. Additionally, the second level includes a versatile living space that can be tailored to your lifestyle... whether it be a cozy den, home office, or play area. New water heater 3-24, upgraded light fixtures and fans. Enjoy the community pool, clubhouse, gym and dog parks nearby. HOA maintains all lawn care, roof and exterior.
- Type:
- Single Family
- Sq.Ft.:
- 4,270
- Status:
- Active
- Beds:
- 5
- Lot size:
- 0.19 Acres
- Year built:
- 2009
- Baths:
- 5.00
- MLS#:
- 20757031
- Subdivision:
- Cascades Ph 2 The
ADDITIONAL INFORMATION
Welcome to 8013 Brasstown Drive! This exquisite Highland property offers 5 bedrooms *two down*, 4.5 baths *two full down*, outdoor living area with pool, spa and fireplace, and a spacious three-car garage. Step inside to discover vaulted ceilings off the entry is an inviting formal dining and office space, providing perfect spaces for entertaining and productivity. The heart of the home is the expansive kitchen, featuring a large island, SS appliances, gas cooktop, double ovens, granite counters, and a cozy eat-in area. Retreat to the primary suite, where a charming bay window floods the room with natural light. The spa-like bathroom includes a separate tub, custom cabinetry and a walk-in shower. Upstairs, youâll find a versatile flex space, and media room ideal for movie nights or gaming. Other features: charming front courtyard, plantation shutters, extensive hardwood flooring, and more! Situated within highly desired Stonebridge Ranch with awesome neighborhood amenities and Exemplary FISD!
Open House:
Sunday, 11/17 1:00-3:00PM
- Type:
- Townhouse
- Sq.Ft.:
- 1,924
- Status:
- Active
- Beds:
- 3
- Lot size:
- 0.07 Acres
- Year built:
- 2013
- Baths:
- 3.00
- MLS#:
- 20762407
- Subdivision:
- Hemmingway At Craig Ranch Ph 3
ADDITIONAL INFORMATION
WELCOME HOME!!! Ideally situated end unit. This 3 bedroom 2.5 bath luxury townhome in Craig Ranch!! You will fall in love with the beautiful wood floors leading to your open floor plan. The kitchen offers granite countertops with a peninsula providing ample space. You will enjoy entertaining downstairs with your friends and family and never miss a conversation. The primary suite offers a walk in closet and ensuite. No more hauling laundry around you can take care of every folding, hanging challenge easily with every room steps away from laundry room. Low Maintenace Lifestyle with what this home has to offer. LOCATION in Frisco ISD a few minutes from 121, close to DNT, HW75 you can move around the metroplex with ease. You don't need leave either we have everything you need. Movies, lots of dining, coffee options, stores, golf, walking, biking trails, sports fields, and business parks! Come see this home today!!
- Type:
- Single Family
- Sq.Ft.:
- 2,157
- Status:
- Active
- Beds:
- 4
- Lot size:
- 0.16 Acres
- Year built:
- 1993
- Baths:
- 2.00
- MLS#:
- 20758279
- Subdivision:
- Vista Of Eldorado Ph Ii
ADDITIONAL INFORMATION
Donât Miss This Immaculate One-Owner Gem! This meticulously maintained home features a sun-drenched open floor plan with high ceilings, perfect for entertaining or simply unwinding. Gorgeous hand-carved wood-look laminate flooring flows throughout the home. The ample-sized bedrooms come with walk-in closets, ready for you to customize and make your own. The private primary suite offers a spacious walk-in closet and a luxurious en-suite bath, complete with a jetted tub and large walk-in shower. Step outside to your private backyard oasis, featuring a 10â fence, extended patio, and outdoor dining areaâideal for hosting gatherings or enjoying peaceful evenings. Conveniently located near shopping, dining, and downtown McKinney, this home is a must-see!
$570,000
3301 Hemlock Lane McKinney, TX 75070
- Type:
- Single Family
- Sq.Ft.:
- 3,320
- Status:
- Active
- Beds:
- 5
- Lot size:
- 0.17 Acres
- Year built:
- 2000
- Baths:
- 4.00
- MLS#:
- 20755306
- Subdivision:
- Pine Ridge Estates Ph One
ADDITIONAL INFORMATION
***MULTIPLE OFFERS HIGHEST & BEST due by 12pm on Tuesday, October 29th.*** Experience modern comfort and style in this beautifully crafted McKinney home. The covered brick entryway invites you into the warm & welcoming interior. Within, you are led toward an expansive living area, bathed in natural light, with a cozy tile-clad fireplace. The kitchen, open to living, boasts generous dark stone counters, matching built-in appliances, abundant storage, full-height tiled backsplash, and an adjacent sunlit breakfast area. Upstairs, you'll find an additional large living area along with secondary bedrooms & two full baths. The downstairs primary bedroom is spacious & offers a sumptuous en suite with dual vanity & makeup counter, oversized tub, frameless glass shower, and large walk-in closet. Out back, enjoy your own exclusive resort featuring a covered patio & a huge & dazzling heated pool with a revitalizing raised spa, stone coping, and textured walkway, surrounded by eight foot privacy fencing with remote-operated security gate. Community Pool and splashpad coming soon!
- Type:
- Single Family
- Sq.Ft.:
- 3,425
- Status:
- Active
- Beds:
- 4
- Lot size:
- 0.32 Acres
- Year built:
- 2005
- Baths:
- 3.00
- MLS#:
- 20758696
- Subdivision:
- Craig Ranch North Ph 3
ADDITIONAL INFORMATION
**Multiple offers have been received. Sellers are calling for highest and best by 5pm tomorrow, Wednesday Oct 30th** This north-facing home truly has it all! Boasting 4 spacious bedrooms and 3 full baths, it also features a versatile game room, a dedicated media room for movie nights, and a private office; ideal for remote work or quiet study sessions. Located in the highly sought-after Frisco ISD, this home offers an exceptional environment for families. Recent updates include brand-new carpet throughout and fresh interior paint, ensuring the home is move-in ready. Situated on an impressive 0.32 acre corner lot, the expansive outdoor space provides endless possibilities whether youâre looking to entertain, garden, or simply enjoy the outdoors. The large yard is perfect for family gatherings, kids' play areas, or even a future pool! With its prime location and thoughtful design, this home perfectly balances functionality, style, and space, making it an ideal place to create lasting memories.
- Type:
- Single Family
- Sq.Ft.:
- 3,068
- Status:
- Active
- Beds:
- 4
- Lot size:
- 0.27 Acres
- Year built:
- 2017
- Baths:
- 3.00
- MLS#:
- 20760727
- Subdivision:
- Eagle Ridge
ADDITIONAL INFORMATION
Welcome to your dream backyard oasis! Nestled on over quarter acre in the desirable Eagle Ridge community, this stunning home offers a picturesque setting complete with a beautiful pergola and endless possibilitiesâwhether it's adding a pool, sport court, or outdoor kitchen. Inside, youâll find an entertainerâs paradise with an enormous island in the kitchen, perfect for hosting, along with a walk-in pantry for ample storage. The bright and open floorplan flows seamlessly, featuring a formal dining space and newly added hardwood floors in the primary suite and living areas. The private primary suite is your personal retreat, while the upstairs game room and spacious secondary bedrooms provide room for everyone. Located in the top-rated Allen ISD, this home combines luxury living with a prime location close to schools, parks, and shopping. With a tankless water heater and stylish upgrades throughout, this home is truly a gem waiting to be yours! Fridge, washer, and dryer all convey!
$525,000
4621 Tina Drive McKinney, TX 75070
- Type:
- Single Family
- Sq.Ft.:
- 2,500
- Status:
- Active
- Beds:
- 4
- Lot size:
- 0.13 Acres
- Year built:
- 2006
- Baths:
- 3.00
- MLS#:
- 20753948
- Subdivision:
- Avalon Ph 4
ADDITIONAL INFORMATION
Welcome to this stunning 4-bed, 2.5-bath home located in the highly desirable Avalon community, part of the acclaimed McKinney ISD. This home is designed to impress with its combination of openness and practicality, making it perfect for both daily living and hosting gatherings. The open kitchen, a chef's delight, flows seamlessly into the large, light-filled family room, creating a warm and inviting atmosphere. The kitchen boasts granite countertops, abundant cabinets, and plenty of counter space, plus a convenient walk-in pantry. The spacious primary suite offers a double vanity & a walk-in closet for ample storage. Upstairs, you'll find sizable secondary bedrooms, an open game room perfect for entertainment, and a full bathroom. Outside, enjoy the serene backyard with its covered patio and shade tree, providing the perfect spot to unwind. Walking distance to the pool, park, and school. Move-in ready!
- Type:
- Single Family
- Sq.Ft.:
- 3,678
- Status:
- Active
- Beds:
- 4
- Lot size:
- 0.28 Acres
- Year built:
- 1992
- Baths:
- 4.00
- MLS#:
- 20760688
- Subdivision:
- Eldorado Estates
ADDITIONAL INFORMATION
Welcom home to this elegant, spacious, traditional home on an oversized interior lot, no HOA! Located in the desirable Eldorado Estates community this 4 bed, 4 bath, 3 car garage with spa and pool. This home features vaulted ceilings with a grand entrance with extensive engineered wood flooring in the dining and living areas. Open kitchen with a large island, SS appliances, and views looking out to the pool! Large study down with elegant double doors and an abundance of built ins. The primary bedroom is down with a see-through fireplace to the primary bath, and 3 generous sized bedrooms up. A large gameroom features tons of windows and a fireplace! The outdoor private OASIS retreat presents well with a pool-spa, and large grass area. Conveniently located near shopping, dining and Eldorado Country Club. Highly rated award winning Valley creek Elementary and Mckinney ISD. This one checks all the boxes!
$635,000
4701 Atworth Lane McKinney, TX 75070
- Type:
- Single Family
- Sq.Ft.:
- 2,843
- Status:
- Active
- Beds:
- 4
- Lot size:
- 0.18 Acres
- Year built:
- 2006
- Baths:
- 4.00
- MLS#:
- 20759956
- Subdivision:
- Village Park Ph 1a
ADDITIONAL INFORMATION
Spacious family designed home situated on a pie shaped lot with spacious yard and inground saltwater pool. Hardwood floors welcomes and guides you through the entry, office and living rooms. Office includes plantation shutters and built-in shelves. Living room open to kitchen with upgraded 42 inch cabinets, kitchen island, built-in appliances and decorative tile backsplash. Large primary bedroom downstairs with wall of windows welcoming morning sun. Large walk-in closet with seasonal racks and wall safe. Upstairs is centered by game room with bedrooms split. Ensuite bath and walk-in closet serving one bedroom. Decorative ceiling fans, window treatments, gas starter WBFP, soaring ceiling with open game room. Ready for immediate family holidays. Allen ISD.

The data relating to real estate for sale on this web site comes in part from the Broker Reciprocity Program of the NTREIS Multiple Listing Service. Real estate listings held by brokerage firms other than this broker are marked with the Broker Reciprocity logo and detailed information about them includes the name of the listing brokers. ©2024 North Texas Real Estate Information Systems
McKinney Real Estate
The median home value in McKinney, TX is $503,400. This is higher than the county median home value of $488,500. The national median home value is $338,100. The average price of homes sold in McKinney, TX is $503,400. Approximately 61.7% of McKinney homes are owned, compared to 33.37% rented, while 4.93% are vacant. McKinney real estate listings include condos, townhomes, and single family homes for sale. Commercial properties are also available. If you see a property you’re interested in, contact a McKinney real estate agent to arrange a tour today!
McKinney, Texas 75070 has a population of 189,394. McKinney 75070 is less family-centric than the surrounding county with 43.31% of the households containing married families with children. The county average for households married with children is 44.37%.
The median household income in McKinney, Texas 75070 is $106,437. The median household income for the surrounding county is $104,327 compared to the national median of $69,021. The median age of people living in McKinney 75070 is 36.9 years.
McKinney Weather
The average high temperature in July is 93.2 degrees, with an average low temperature in January of 32 degrees. The average rainfall is approximately 41.1 inches per year, with 1.6 inches of snow per year.
