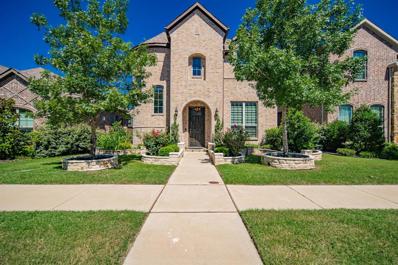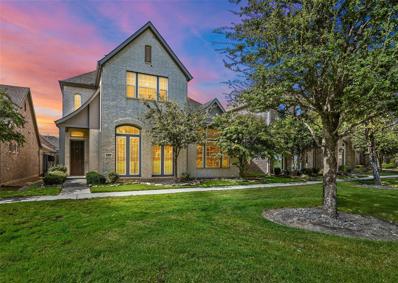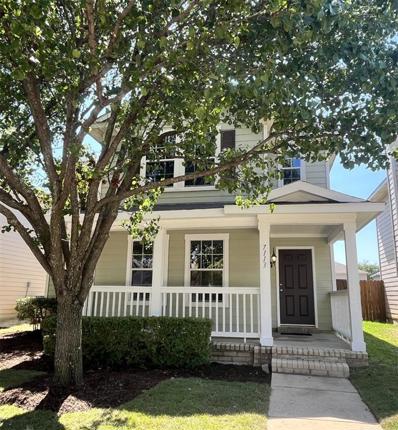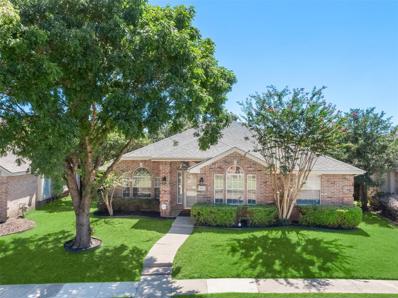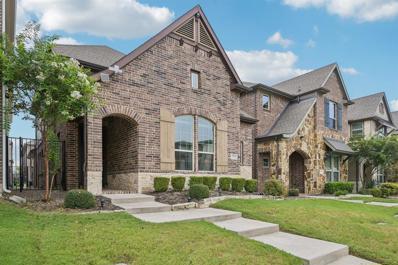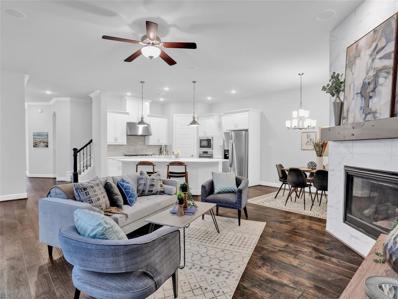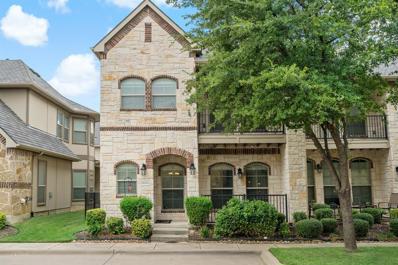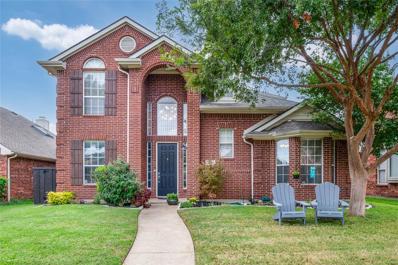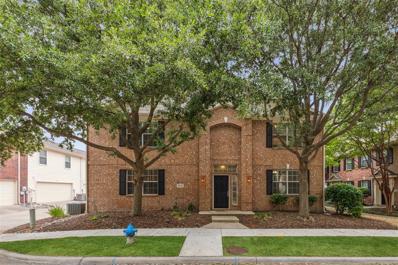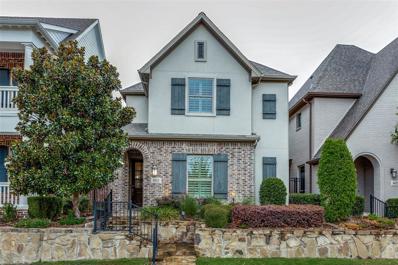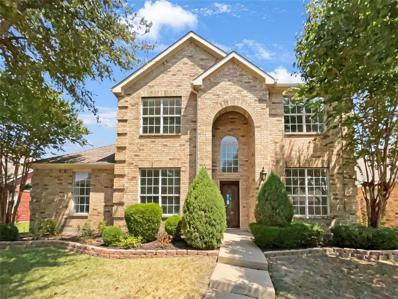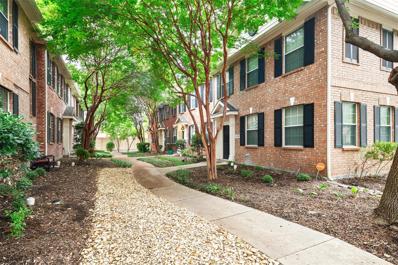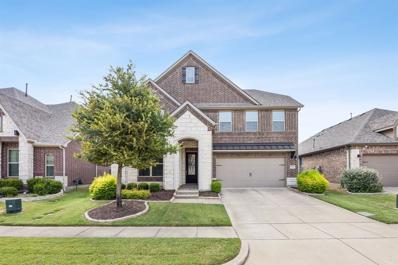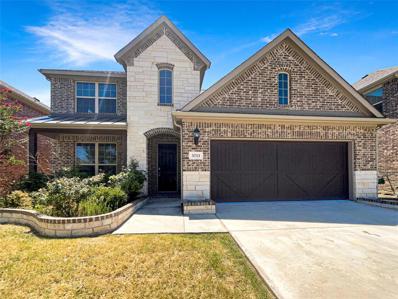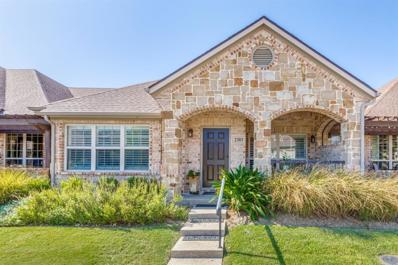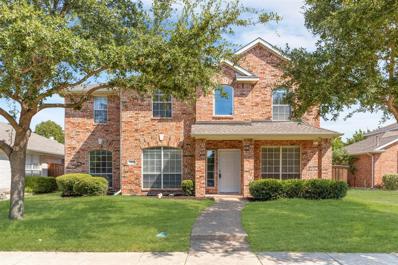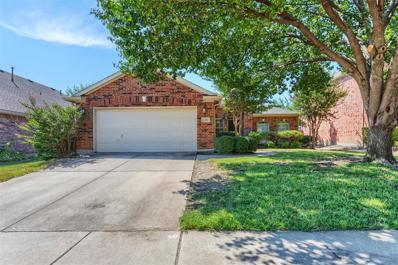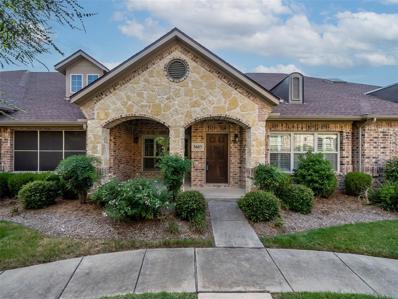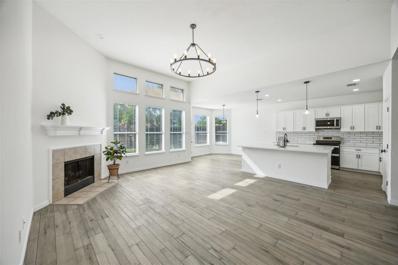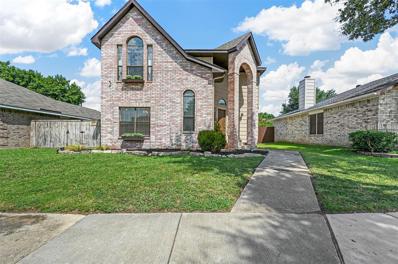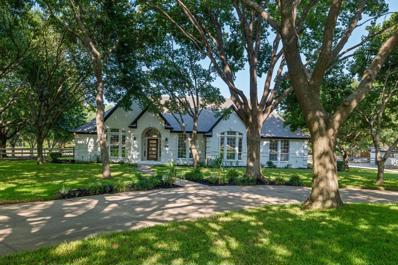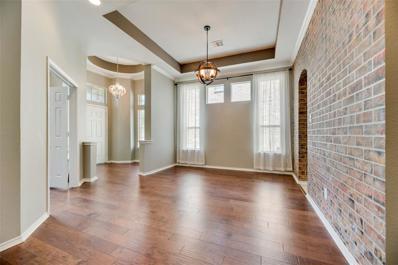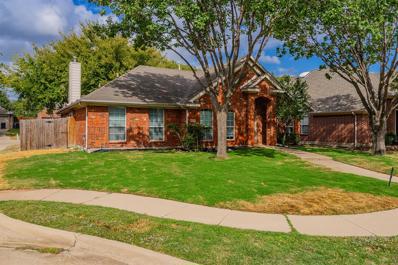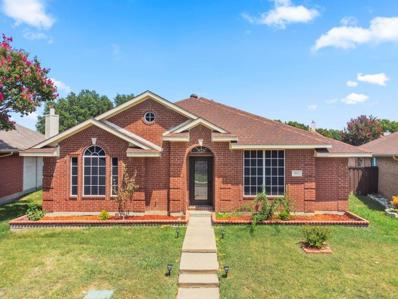McKinney TX Homes for Rent
- Type:
- Single Family
- Sq.Ft.:
- 2,757
- Status:
- Active
- Beds:
- 4
- Lot size:
- 0.11 Acres
- Year built:
- 2019
- Baths:
- 4.00
- MLS#:
- 20729990
- Subdivision:
- Barcelona Add Ph Ii
ADDITIONAL INFORMATION
Stunning 4-Bedroom Home for Sale in Frisco ISD! Welcome to your new home! This spacious and beautifully designed 4-bedroom, 3.5-bathroom house is now available for lease. Located in the highly sought-after Frisco ISD, this property offers the perfect blend of comfort, convenience, and style. Convenient access to major highways, ensuring easy travel to nearby cities and attractions. Close to shopping centers, restaurants, parks, and recreational facilities. Part of the highly acclaimed Frisco ISD, providing top-notch education. Don't miss the opportunity to make this beautiful house your home. Contact us today to schedule a viewing!
- Type:
- Single Family
- Sq.Ft.:
- 3,107
- Status:
- Active
- Beds:
- 4
- Lot size:
- 0.13 Acres
- Year built:
- 2017
- Baths:
- 4.00
- MLS#:
- 20729688
- Subdivision:
- Cooper Life At Craig Ranch Ph 2
ADDITIONAL INFORMATION
Modern and well maintained two-story home built by Ashton woods features an open floor plan with abundant natural light. Great family room with fireplace flow into breakfast area and contemporary kitchen. Plenty of cabinets and storage space. Master bedroom and a guest suite each has its own luxurious en-suite bathroom on the first floor. Two additional secondary bedrooms, complemented by a spacious media room and a game room on the second floor , perfect for entertainment and relaxation. The house boasts a premium green field view at the front. Convenient access to major highways including US 75 and Sam Rayburn Tollway. Close to TPC Craig Ranch golf course, shopping areas and restaurants. Located in a master planned community with plenty of pristine parks near by. Highly sought after Frisco ISD! Brand new carpet!
- Type:
- Single Family
- Sq.Ft.:
- 1,721
- Status:
- Active
- Beds:
- 4
- Lot size:
- 0.1 Acres
- Year built:
- 2004
- Baths:
- 3.00
- MLS#:
- 20725930
- Subdivision:
- Harvest Bend Add Ph One
ADDITIONAL INFORMATION
DEADLINE FOR OFFERS IS SATURDAY NOVEMBER 2nd. MOST AFFORDABLE 4 BEDROOM HOME FOR SALE in FRISCO ISD. NORTH FACING. It has undergone over $30K in extensive renovations. Featuring brand new wood-like ceramic tile downstairs and in all bathrooms. New carpet. The kitchen boasts new granite countertops, new tile backsplash, new SS range, and new SS dishwasher, new doors in kitchen cabinets painted in light gray. New light fixtures and new door hardware with modern feel. All 3 bathrooms have been updated with new toilets, faucets, lighting and flooring. Upstairs you will find 4 bedrooms, including Primary bedroom with a full shower, sliding door and walking closet. A second full bath with tub and shower serves the other bedrooms. Loft area upstairs is perfect for a play area, study or second living. Spacious family room downstairs includes a half bath for convenience. Front yard has new sod. Covered front porch. Sprinkler system. Large backyard. Community Park and pond. Roof replaced in 2023. Close to District 121, HUB 121 & Craig Ranch
- Type:
- Single Family
- Sq.Ft.:
- 2,000
- Status:
- Active
- Beds:
- 3
- Lot size:
- 0.14 Acres
- Year built:
- 1998
- Baths:
- 2.00
- MLS#:
- 20723996
- Subdivision:
- Eldorado Crossing
ADDITIONAL INFORMATION
NORTH FACING! Adorable single story home with 3BD, 2BA, home office and two living areas; great home to entertain with spacious eat-in kitchen with extra storage and counters areas; open to an inviting family room with bay window seat; quaint backyard area and covered deck; Super convenient location! Walkable to Walgreens, Tom Thumb & Baskin Robins Ice Cream and only minutes to Hwy75 and 121.
- Type:
- Single Family
- Sq.Ft.:
- 2,119
- Status:
- Active
- Beds:
- 3
- Lot size:
- 0.07 Acres
- Year built:
- 2018
- Baths:
- 3.00
- MLS#:
- 20723053
- Subdivision:
- Spicewood At Craig Ranch Ph 1b
ADDITIONAL INFORMATION
Welcome Home! This low-maintenance, north facing David Weekley build, from 2018, is part of the coveted Craig Ranch Development and part of the award-winning Allen ISD, highlighting its prime location. The open floor plan features a modern GE Kitchen appliance package, perfect for everyday living and entertaining. The ground-level primary suite includes a luxurious walk-in shower and closet. With laundry rooms on both levels, main-level living is a breeze. Upstairs, find two additional bedrooms and a versatile loft for a play area, media room, or office. Enjoy amenities like walking trails, parks, and dog parks within the community, plus easy access to District 121, The HUB, and the new HEB Market. Fitness enthusiasts will appreciate nearby Lifetime Fitness and Craig Ranch TPC Golf Course. This home offers modern living and community charmâschedule your private tour today and start planning for tomorrow! Letâs move!
- Type:
- Single Family
- Sq.Ft.:
- 2,119
- Status:
- Active
- Beds:
- 3
- Lot size:
- 0.07 Acres
- Year built:
- 2018
- Baths:
- 3.00
- MLS#:
- 20722698
- Subdivision:
- Spicewood At Craig Ranch Ph 2
ADDITIONAL INFORMATION
*OPEN HOUSE, SATURDAY, NOV 16 FROM 1-3PM*HUGE PRICE REDUCTION!**PRICED to MOVE!**Beautifully designed, LOW MAINTENANCE David Weekley home in the highly sought-after Spicewood at Craig Ranch GOLF COURSE COMMUNITY. This home boasts a chef's kitchen with stunning quartz countertops that seamlessly flows into the spacious, open-concept family room. The primary suite is conveniently located on the main floor, with two additional bedrooms upstairs. This prime Craig Ranch location offers easy access to Highways 121 and 75, top-rated Allen schools, golf courses, restaurants, recreation, fitness centers, and more. The HOA takes care of both front and backyard maintenance, ensuring a stress-free lifestyle.
$415,000
8620 Pilar Way McKinney, TX 75070
- Type:
- Townhouse
- Sq.Ft.:
- 2,172
- Status:
- Active
- Beds:
- 3
- Lot size:
- 0.05 Acres
- Year built:
- 2009
- Baths:
- 3.00
- MLS#:
- 20721342
- Subdivision:
- Hemmingway At Craig Ranch Ph 2
ADDITIONAL INFORMATION
Experience one of the most sought-after floorplans in the desirable Hemingway at Craig Ranch neighborhood. Upon entering the end unit town home you are greeted by a large living area accented with hardwood floors, fresh paint, a cozy fireplace, and windows looking out to the tree-lined street. The open floorplan seamlessly flows into the kitchen and dining spaces. A fenced side patio with concrete and grass offers a place to relax and grill. New carpeting leads you upstairs with three bedrooms in a split layout and a convenient laundry room. The sizable primary bedroom offers a cozy sitting area, a private balcony, and a spacious bathroom with soaking tub. An upstairs flex room can be a home office or another living area. Community amenities include a clubhouse, gym, pool, and park. Live a low-maintenance lifestyle in the award-winning Frisco ISD with convenient access to major highways, shopping, dining, and entertainment.
$499,000
3416 Pueblo Drive McKinney, TX 75070
- Type:
- Single Family
- Sq.Ft.:
- 2,618
- Status:
- Active
- Beds:
- 4
- Lot size:
- 0.13 Acres
- Year built:
- 1998
- Baths:
- 3.00
- MLS#:
- 20704523
- Subdivision:
- Eldorado Pointe Ph 2
ADDITIONAL INFORMATION
This beautifully maintained home is located in the highly sought-after Elorado Pointe neighborhood in McKinney. The home is bathed in natural light, enhancing its warm and welcoming atmosphere and features versatile flex spaces that can easily adapt to your needs. The open kitchen is a dream featuring ample counter space, SS appliances, and a thoughtful layout perfect for preparing gourmet meals. It's also an ideal spot for gatherings, with plenty of room for family and friends to mingle. A unique highlight of the property is the additional room located upstairs above the garage. This bonus room offers endless possibilities, whether you envision it as a cozy bedroom, an exciting game room, or a productive office space. The home's thoughtful design and prime location make it a perfect fit for those seeking comfort, flexibility, and convenience in a vibrant community. With two inviting living areas and two dining areas, itâs perfect for both intimate gatherings and large celebrations.
- Type:
- Townhouse
- Sq.Ft.:
- 1,434
- Status:
- Active
- Beds:
- 2
- Lot size:
- 0.05 Acres
- Year built:
- 2005
- Baths:
- 2.00
- MLS#:
- 20715889
- Subdivision:
- Pasquinellis Village On The Green
ADDITIONAL INFORMATION
This pristine 2 bedroom, 2 bathroom townhome is all about the low-maintenance lifestyle! Quick access to major routes and a treasure trove of dining options & trendy hot spots to enjoy. This smartly designed layout allows for privacy with 1 bedroom & full bathroom on the main level---perfect for extended stay guests, home office, gym, or tailor to your needs! The second level offers an additional bedroom, full bathroom, and a spacious open living & dining area that makes entertaining a breeze----not to mention a sleek and modern kitchen equipped a large center island, pantry, upgraded hardware, light fixture, and designer backsplash! Ample closet & storage space! Community amenities include a community pool, park, and club house. closet space with ample storage! Assigned parking. McKinney ISD! Don't miss out!
$625,000
6113 Millie Way McKinney, TX 75070
- Type:
- Single Family
- Sq.Ft.:
- 2,528
- Status:
- Active
- Beds:
- 3
- Lot size:
- 0.07 Acres
- Year built:
- 2016
- Baths:
- 4.00
- MLS#:
- 20720682
- Subdivision:
- Spicewood At Craig Ranch Ph 1a
ADDITIONAL INFORMATION
This immaculately kept home in Spicewood at Craig Ranch offers exceptional style and quality throughout its 3 bedrooms and 3.5 baths. The open floorplan is both inviting and practical, providing a seamless flow between the living, dining, and kitchen areas. The chef's kitchen features a large walk-in pantry, a gas cooktop, and modern appliances, perfect for those who enjoy cooking or entertaining. Designer lighting and plantation shutters throughout the home create a sophisticated ambiance while enhancing privacy and natural light. Second living area upstairs features a wet bar, perfect for casual entertaining or a quiet evening at home. Located directly across from a serene community park and within steps of Lifetime Fitness, this home is ideal for those seeking an active lifestyle without sacrificing the comforts of home. With thoughtful finishes, exceptional upkeep, and a perfect blend of form and function, this property offers comfort and sophistication for the discerning buyer.
$521,000
3101 Hemlock Lane McKinney, TX 75070
Open House:
Thursday, 11/28 8:00-7:00PM
- Type:
- Single Family
- Sq.Ft.:
- 3,002
- Status:
- Active
- Beds:
- 4
- Lot size:
- 0.17 Acres
- Year built:
- 2000
- Baths:
- 3.00
- MLS#:
- 20721060
- Subdivision:
- Pine Ridge Estates Ph One
ADDITIONAL INFORMATION
Welcome to this charming property with a range of desirable features. The interior showcases a neutral color scheme that creates a calming ambiance. The living room features a cozy fireplace, ideal for chilly nights. The kitchen, equipped with stainless steel appliances and an elegant accent backsplash, is perfect for cooking. The primary bathroom offers double sinks, a separate tub, and a shower for maximum comfort. Outside, enjoy a private patio overlooking a fenced backyard with an in-ground pool, providing a relaxing oasis. This property is a true gem waiting to be discovered. This home has been virtually staged to illustrate its potential.
- Type:
- Townhouse
- Sq.Ft.:
- 1,439
- Status:
- Active
- Beds:
- 3
- Lot size:
- 0.03 Acres
- Year built:
- 2005
- Baths:
- 3.00
- MLS#:
- 20716332
- Subdivision:
- Pasquinellis Village On The Green
ADDITIONAL INFORMATION
Your Dream Home Awaits! This townhome in Pasquinellis Village on the Green offers a tranquil retreat, surrounded by mature shade trees and a well-established community. Step inside to discover an expansive living area filled with natural light, thanks to the abundance of windows and dramatic high ceilings. The open floor plan features a spacious 2-story living area, perfect for both relaxation and entertaining. Upstairs, you'll find a warm and inviting space with 3 BR and 2 full baths. The master suite offers a private sanctuary with an ensuite bath, ideal for unwinding at the end of the day. Additional highlights include an attached 2-car garage. The community grounds are meticulously maintained, offering amenities such as a pool and park area. This lovely well maintained complex is conveniently located near major highways, grocery stores, retail, and restaurants. Don't miss this exceptional opportunity to own a piece of tranquility close to everything you need.
- Type:
- Single Family
- Sq.Ft.:
- 3,012
- Status:
- Active
- Beds:
- 5
- Lot size:
- 0.16 Acres
- Year built:
- 2017
- Baths:
- 4.00
- MLS#:
- 20715951
- Subdivision:
- Grove At Craig Ranch Ph #1, The
ADDITIONAL INFORMATION
Welcome to this South-facing gem in the coveted Craig Ranch community of McKinney, within the prestigious Frisco ISD. Sitting on an oversized lot, this home combines elegance and practicality with an open floor plan. The inviting living room features a gas fireplace and flows seamlessly into the gourmet kitchen, complete with granite countertops, a long island, and gas appliances. The main level hosts the roomy primary bedroom with an ensuite bath that features double vanities, separate shower and tub, and a walk-in closet. There is a secondary, first floor bedroom on the other side of the home for max privacy. Would work well for WFH or multigenerational living. Upstairs, you'll find a spacious game room and three additional bedrooms. Plenty of attic storage. Backyard has french drains and luscious landscaping. Energy efficient radiant barrier, energy star appliances, and 12+ inches of insulation. Enjoy the convenience of being a 7-minute drive to the HEB grocery store in Mckinney.
- Type:
- Single Family
- Sq.Ft.:
- 2,506
- Status:
- Active
- Beds:
- 4
- Lot size:
- 0.13 Acres
- Year built:
- 2018
- Baths:
- 3.00
- MLS#:
- 20715795
- Subdivision:
- Vineyards Ph I, The
ADDITIONAL INFORMATION
Welcome to this charming home! It features a cozy fireplace, a natural color palette, and a kitchen with a central island and stylish backsplash. The bedroom includes a walk-in closet, and the primary bathroom offers a separate tub and shower, double sinks, and ample under-sink storage. Outside, enjoy the covered patio, perfect for outdoor entertaining. The fully fenced backyard ensures privacy. Recent updates include fresh interior paint and partial flooring replacement. Donât miss out on this beautiful property! This home has been virtually staged to illustrate its potential.
- Type:
- Condo
- Sq.Ft.:
- 1,269
- Status:
- Active
- Beds:
- 2
- Lot size:
- 0.03 Acres
- Year built:
- 2010
- Baths:
- 2.00
- MLS#:
- 20701657
- Subdivision:
- Villas At Willow Grove
ADDITIONAL INFORMATION
Discover this move-in-ready two-bedroom, one-story villa in a gated community with luxurious resort-style amenities. A serene garden accent patio offers a tranquil spot with picturesque views. The entryway leads to an open living space with vaulted ceilings, custom plantation shutters, and an impact-resistant skylight. The cozy living area is ideal for entertaining. The gourmet kitchen features tall cabinets, stainless steel appliances, and lots of storage. The kitchen is fully furnished with a dishwasher, refrigerator, and granite countertops that add elegance. The primary suite has oversized windows, custom shutters, and a window seat. The spa-like bathroom offers a spacious shower, and the custom walk-in closet provides ample storage with built-in organizers. This vibrant community offers top-tier amenities, including a clubhouse, fitness center, pool, and spa. This villa is a lifestyleâa blend of luxury, comfort, and convenience. Donât miss this opportunity to make it your haven!
- Type:
- Single Family
- Sq.Ft.:
- 2,357
- Status:
- Active
- Beds:
- 4
- Lot size:
- 0.11 Acres
- Year built:
- 2000
- Baths:
- 3.00
- MLS#:
- 20714741
- Subdivision:
- Eldorado Heights Sec Ii Ph Xi
ADDITIONAL INFORMATION
This charming home has a front porch to welcome you & is located in a cul-de-sac. The entry features vaulted ceilings, formal dining & living area with built-ins that can be used us an office. The kitchen features ample counter space, farm sink & breakfast bar. The breakfast nook opens to the family room with fireplace and wood look laminate flooring. Downstairs is a secondary bedroom with a full bath and a spacious laundry room. The upstairs features all wood flooring, a loft with built in desk & shelving, 2 more secondary bedrooms and the master suite featuring walk in closet, garden tub, separate shower & dual sinks. Fresh paint, lush landscaping with sprinklers. Community pool at the end of the street. Easy access to Hwy 75 & Sam Rayburn.
$423,000
6401 Crator Drive McKinney, TX 75070
- Type:
- Single Family
- Sq.Ft.:
- 2,115
- Status:
- Active
- Beds:
- 4
- Lot size:
- 0.14 Acres
- Year built:
- 2001
- Baths:
- 2.00
- MLS#:
- 20713305
- Subdivision:
- Ridge Road Estates Phase 1
ADDITIONAL INFORMATION
Welcome home! This beautiful home had new hvac systems installed in May 2023 and updated flooring throughout the house in 2021. The kitchen is very spacious with lots of counter space. The front room can be a great work from home office, with French doors and beautiful white build-in cabinetry, or makes for an additional 4th bedroom. The backyard has turf and a fire pit for low maintenance and easy entertainment. Frisco ISD schools. Schedule your showing today!
- Type:
- Condo
- Sq.Ft.:
- 1,260
- Status:
- Active
- Beds:
- 2
- Lot size:
- 20.3 Acres
- Year built:
- 2014
- Baths:
- 2.00
- MLS#:
- 20710150
- Subdivision:
- Villas At Willow Grove
ADDITIONAL INFORMATION
Welcome to your dream condo, a perfect blend of style and comfort, ideally located just minutes from McKinney's top amenities. This stunning residence boasts a charming brick and stone elevation and offers an open floor-plan with tall ceilings that create an airy and inviting atmosphere. The main living areas are adorned with beautiful wood floors, while the bedrooms feature plush carpet for added coziness. The heart of the home is the open kitchen, complete with island, sleek stainless steel appliances, and granite counters. The adjacent dining and living areas flow seamlessly, making it ideal for both entertaining and everyday living. Retreat to the luxurious master suite, which includes a generous walk-in closet and a spa-like bathroom. Enjoy the relaxation of a garden tub and a separate shower, perfect for unwinding after a long day. Additional features include a covered patio, plantation shutters, and access to a community pool. Community is gated!
- Type:
- Single Family
- Sq.Ft.:
- 2,904
- Status:
- Active
- Beds:
- 4
- Lot size:
- 0.18 Acres
- Year built:
- 2004
- Baths:
- 3.00
- MLS#:
- 20710221
- Subdivision:
- Pine Ridge Estates Ph Three D
ADDITIONAL INFORMATION
Discover luxury & functionality in this stunning 4 bedroom, 3 bath home. Property sits on a quiet cul-de-sac offering privacy & serenity. This is not a flip. It was occupied for 3 years. Completely renovated in 2021 with additional updates in 2024 including interior paint, carpet & dishwasher. HVACs replaced in 2021. Open plan concept highlights formals, display kitchen with large island and family room with fireplace. Primary suite and an additional bedroom on first level. Great storage throughout. Second level includes a spacious game room and two bedrooms. Immaculate walk out attic. Large backyard grass for kids & pets to enjoy. One block from community pool, walking trails, parks, and elementary school. Easy access to 121 and 75, shopping, restaurants and more!
$430,000
3211 Ruidoso Lane McKinney, TX 75070
- Type:
- Single Family
- Sq.Ft.:
- 1,726
- Status:
- Active
- Beds:
- 3
- Lot size:
- 0.11 Acres
- Year built:
- 1990
- Baths:
- 3.00
- MLS#:
- 20706083
- Subdivision:
- Seville Add Of The Highlands Ph Iii & Iv
ADDITIONAL INFORMATION
Perfectly located in the heart of McKinney with easy access to Eldorado Parkway, I-75, HWY 121, the DNT, shopping, dining, and so much more. Enjoy the lifestyle and community that the City of McKinney has to offer. With over $30,000+ in recent upgrades, this 3 bedroom 2.5 bathroom home is one that you do not want to miss. This home offers lots of natural light, decorative lighting, a breakfast bar, bench window seating with storage, and alley access parking. No concern with random people driving down the street and seeing right into your garage while it is open. Relax and enjoy the wood burning fireplace in the main living area. The spacious back yard offers a patio and lots of space for you to enjoy. This 2 story McKinney home has so much to offer that you just have to come and see it. Schedule your private tour today!
$1,750,000
4201 Timberview McKinney, TX 75070
- Type:
- Single Family
- Sq.Ft.:
- 3,762
- Status:
- Active
- Beds:
- 4
- Lot size:
- 2.15 Acres
- Year built:
- 1997
- Baths:
- 4.00
- MLS#:
- 20708587
- Subdivision:
- Horseshoe Bend Estates
ADDITIONAL INFORMATION
Over 2 acres of stunning equestrian estate in the city offers perfect blend of luxury, privacy, natural beauty with no HOA. Towering mature trees create a picturesque canopy over the residence. Gourmet chefâs kitchen boasting a six-burner Wolf gas range, commercial-grade exhaust fan, six-foot built-in refrigerator. High-end granite countertops & sleek modern light fixtures complement kitchenâs sophisticated design. Striking floor-to-ceiling fireplace framed by a wall of windows in family room that flood the space with natural light. Custom-built whiskey bar for discerning connoisseur. Handsome study, modern barn doors offers quiet retreat. Primary suite with vaulted ceilings, expansive windows overlooks lush greenery. Spa-like primary bath features quartz countertops, custom cabinetry, sleek soaking tub, built-in fireplace, & luxurious rain shower. Walk-in closet designed with extensive storage, upper shelving for your finest handbags, built-in jewelry area, stackable washer and dryer.
- Type:
- Single Family
- Sq.Ft.:
- 2,101
- Status:
- Active
- Beds:
- 3
- Lot size:
- 0.06 Acres
- Year built:
- 2018
- Baths:
- 3.00
- MLS#:
- 20702364
- Subdivision:
- Greens At Stacy Crossing The
ADDITIONAL INFORMATION
Close to small neighborhood park, the interior of this townhome has just been painted white in August 2024. Carpet has been replaced this year, too! Hardwood floors welcome you to an open living area joining an updated kitchen, accented with under and over cabinet lighting. Stainless appliances include a gas cooktop, convection oven, microwave, and refrigerator. The Samsung washer and dryer are in a closet in the kitchen and also remain with the property. A barn door slides open to a small home office and a half bath. The downstairs primary suite offers a walk-in closet, separate vanities, & a separate shower. The game room upstairs is accented with arches and a raised ceiling with a ceiling fan. A nearby linen closet is between the two secondary bedrooms. Extra storage space is available in the partially floored attic. There's a fire sprinkler system, too. The community pool is just one street east. Buyer changed mind through no fault of the property.
- Type:
- Single Family
- Sq.Ft.:
- 2,626
- Status:
- Active
- Beds:
- 4
- Lot size:
- 0.06 Acres
- Year built:
- 2002
- Baths:
- 3.00
- MLS#:
- 20623421
- Subdivision:
- Avalon Ph One
ADDITIONAL INFORMATION
PRICED TO SELL! MOTIVATED SELLER. Rare find! One and half story home with all 4 bedrooms downstairs, plus study! The foyer elegantly greet guests upon entry with stunning architectural interest. This well maintained home is move in ready & boasts beautiful wood flooring in foyer, living areas, hallways and study. 3 full baths with granite countertops and a new Roof! Ensuite master bath with relaxing soaking garden tub, separate shower, split vanities and walk in closet. 2nd large multi purpose living area tucked away upstairs. Can be the perfect mancave or playroom. Open concept kitchen with living room combo makes for fun and easy entertaining. Minutes from 121, 75 and shopping. Ring will stay with the home.
- Type:
- Single Family
- Sq.Ft.:
- 1,931
- Status:
- Active
- Beds:
- 3
- Lot size:
- 0.15 Acres
- Year built:
- 2002
- Baths:
- 2.00
- MLS#:
- 20691474
- Subdivision:
- Eldorado Heights Sec Iii Ph Iii
ADDITIONAL INFORMATION
****Seller to contribute up to 2% in closing costs as allowable**** Charming single-story brick home with an open floor plan and split bedrooms. A formal foyer and dining room set the stage for style and entertainment, while a versatile space can serve as a formal living room or office. The spacious kitchen features a breakfast nook, breakfast bar, and walk-in pantry, with the laundry room conveniently located nearby. The family room, adjacent to the kitchen, boasts a stone fireplace for cozy evenings, while the primary bedroom includes an ensuite bathroom with dual sinks, a tub, separate shower, and a large walk-in closet. Enjoy outdoor living with a patio and privacy fence in the backyard. Make this convenient and attractive home your own. Schedule a showing today!
$429,000
3813 Rose Court McKinney, TX 75070
- Type:
- Single Family
- Sq.Ft.:
- 1,759
- Status:
- Active
- Beds:
- 3
- Lot size:
- 0.18 Acres
- Year built:
- 1996
- Baths:
- 2.00
- MLS#:
- 20695586
- Subdivision:
- Eldorado Heights C1 Ph 1
ADDITIONAL INFORMATION
Fabulously renovated home sits on a 0.18-acre lot, nestled on a cul-de-sac, McKinney ISD, and has easy access to Highway US-75 and TX-121. It has 3 bedrooms and an office (can serve as a non-conforming 4th Bedroom). The open floor plan features high ceilings with a recent texture (no popcorn texture). Offering a newly remodeled master bathroom, quartz countertops, sink, and kitchen base cabinets. Recent floors for all bedrooms (no carpets), cordless blinds, interior and exterior paint, and fascia! The house has many upgrades, including a new roof in 2019, an upgraded second bathroom in 2021, and an upgraded entrance door with smart locks. It has a long driveway from alley, a big backyard, and much more.

The data relating to real estate for sale on this web site comes in part from the Broker Reciprocity Program of the NTREIS Multiple Listing Service. Real estate listings held by brokerage firms other than this broker are marked with the Broker Reciprocity logo and detailed information about them includes the name of the listing brokers. ©2024 North Texas Real Estate Information Systems
McKinney Real Estate
The median home value in McKinney, TX is $503,400. This is higher than the county median home value of $488,500. The national median home value is $338,100. The average price of homes sold in McKinney, TX is $503,400. Approximately 61.7% of McKinney homes are owned, compared to 33.37% rented, while 4.93% are vacant. McKinney real estate listings include condos, townhomes, and single family homes for sale. Commercial properties are also available. If you see a property you’re interested in, contact a McKinney real estate agent to arrange a tour today!
McKinney, Texas 75070 has a population of 189,394. McKinney 75070 is less family-centric than the surrounding county with 43.31% of the households containing married families with children. The county average for households married with children is 44.37%.
The median household income in McKinney, Texas 75070 is $106,437. The median household income for the surrounding county is $104,327 compared to the national median of $69,021. The median age of people living in McKinney 75070 is 36.9 years.
McKinney Weather
The average high temperature in July is 93.2 degrees, with an average low temperature in January of 32 degrees. The average rainfall is approximately 41.1 inches per year, with 1.6 inches of snow per year.
