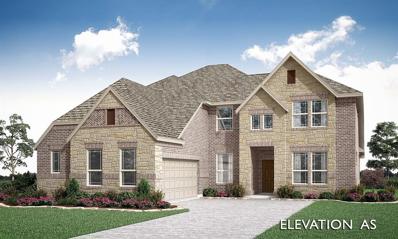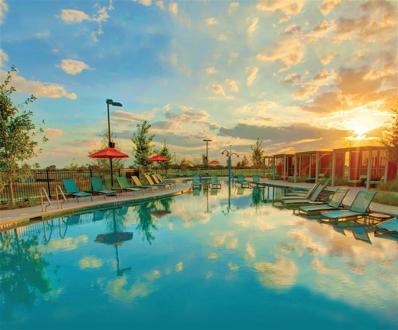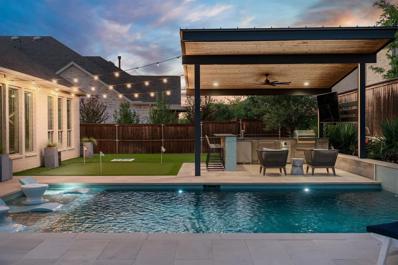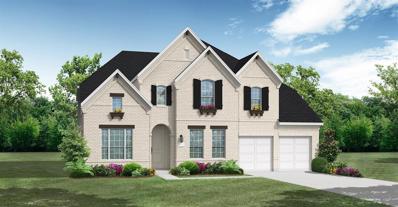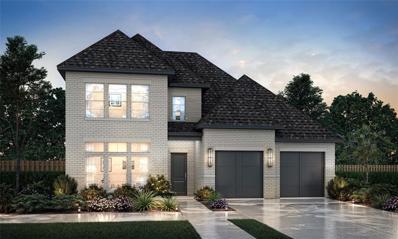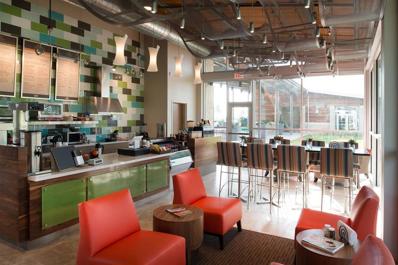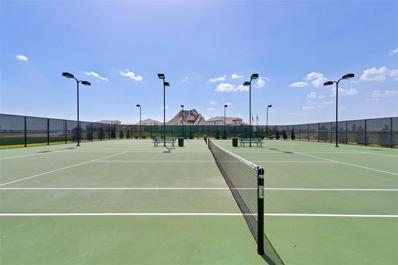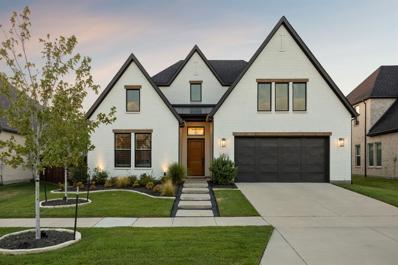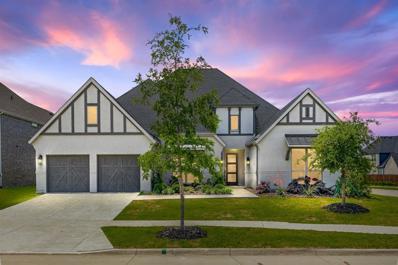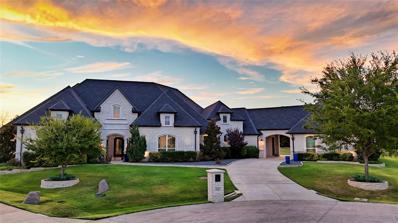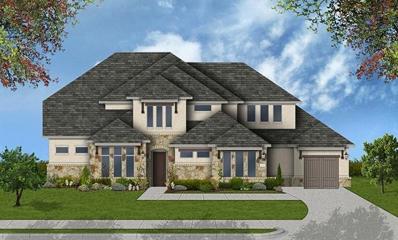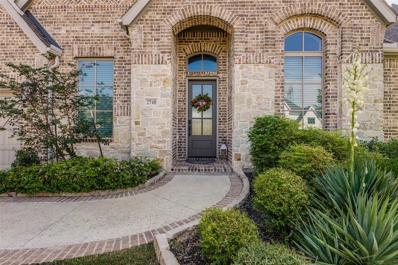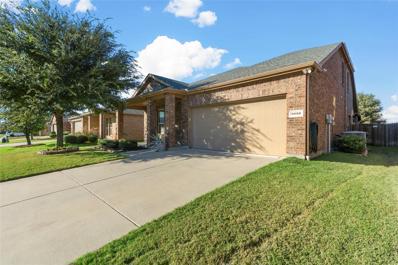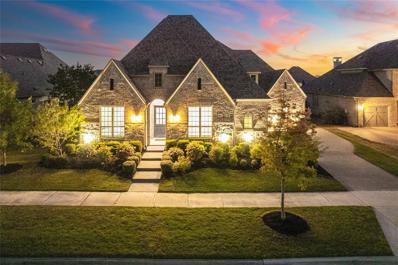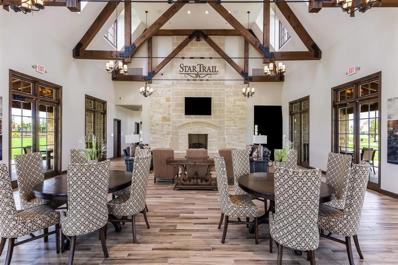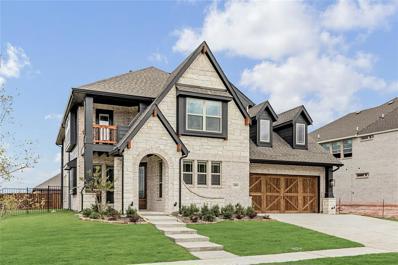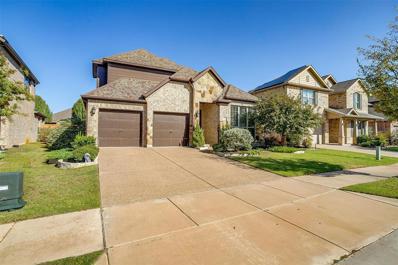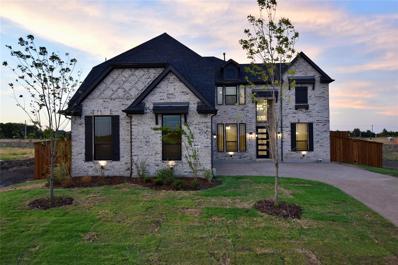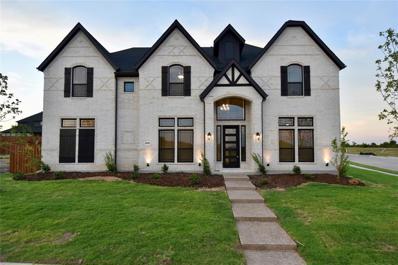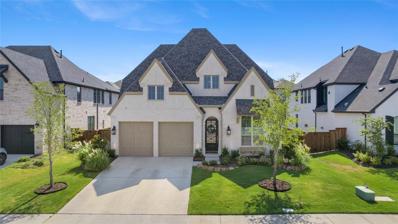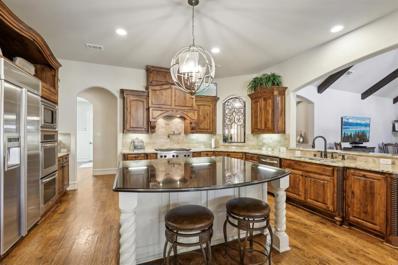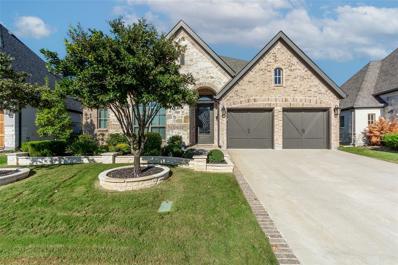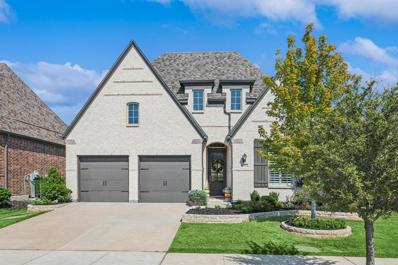Prosper TX Homes for Rent
The median home value in Prosper, TX is $751,900.
This is
higher than
the county median home value of $488,500.
The national median home value is $338,100.
The average price of homes sold in Prosper, TX is $751,900.
Approximately 80.85% of Prosper homes are owned,
compared to 11.53% rented, while
7.62% are vacant.
Prosper real estate listings include condos, townhomes, and single family homes for sale.
Commercial properties are also available.
If you see a property you’re interested in, contact a Prosper real estate agent to arrange a tour today!
$923,407
960 Nance Lane Prosper, TX 75078
- Type:
- Single Family
- Sq.Ft.:
- 3,478
- Status:
- NEW LISTING
- Beds:
- 5
- Lot size:
- 0.21 Acres
- Year built:
- 2024
- Baths:
- 4.00
- MLS#:
- 20776408
- Subdivision:
- Windsong Ranch Classic 66
ADDITIONAL INFORMATION
NEW! NEVER LIVED IN. READY NOVEMBER 2024! The Seaberry floor plan is a stunning two-story home nestled on a spacious interior lot, offering an ideal blend of luxury and practicality. With 5 bedrooms and 4 bathrooms, this home is designed to accommodate both growing families and those who love to entertain. From the moment you enter, youâre welcomed by a grand foyer that leads to a private Study and an elegant Formal Dining Room, conveniently connected to the kitchen through a Butlerâs Pantry. The main level features beautiful laminate flooring throughout the common areas, and the expansive Deluxe Kitchen is a true highlight. Featuring custom cabinetry, sleek quartz countertops, built-in stainless steel appliances, and a large island that seamlessly opens into the Family Room. With soaring 18-foot ceilings, a dramatic tile-to-ceiling fireplace, and an abundance of windows that fill the space with natural light - you'll love to call this place home! Upstairs, the Game Room provides a great space for fun and recreation. The Covered Patio extends your living space outdoors, complete with a gas stub for easy grilling. Residents of this community enjoy a wealth of amenities - call or visit today!
$1,081,293
4040 Lavina Lane Prosper, TX 75078
- Type:
- Single Family
- Sq.Ft.:
- 3,190
- Status:
- NEW LISTING
- Beds:
- 4
- Lot size:
- 0.23 Acres
- Year built:
- 2024
- Baths:
- 4.00
- MLS#:
- 20776379
- Subdivision:
- Windsong Ranch
ADDITIONAL INFORMATION
MLS# 20776379 - Built by Coventry Homes - EST. CONST. COMPLETION May 30, 2025 ~ Introducing the exquisite Natalia floor plan in the desirable Windsong Ranch community! This beautifully designed home offers 3,190 sq ft of refined living space, featuring 4 spacious bedrooms, 3.5 bathrooms, and a convenient three-car tandem garage. Step inside to be greeted by an impressive foyer and elegant rotunda that leads you into the heart of the home. The bright and open breakfast nook is perfect for casual dining, while the formal dining room provides a sophisticated space for entertaining guests. A thoughtfully designed butlerâs pantry enhances convenience and flow, adding a touch of luxury to your kitchen space. This home combines both comfort and style, making it the perfect retreat in one of the areaâs most sought-after neighborhoods.
$1,200,000
740 Hallmark Court Prosper, TX 75078
- Type:
- Single Family
- Sq.Ft.:
- 4,225
- Status:
- NEW LISTING
- Beds:
- 4
- Lot size:
- 0.25 Acres
- Year built:
- 2019
- Baths:
- 5.00
- MLS#:
- 20776262
- Subdivision:
- Star Trail Ph One B
ADDITIONAL INFORMATION
STUNNING home located in the highly sought after Master Planned Community of Star Trail! NO PID. NO MUD. Open & airy floorplan great for entertaining & daily living! Upgrades throughout - verstile for any design style! The gorgeous sliding glass doors welcome you to the resort style, backyard oasis -sparkling pool w ledge loungers, luxury travertine decking, turf & putting green, this back yard is a true retreat that will have you feeling like your on vacaction just a few steps out your own back door! On-site PROSPER ISD elementary school, Hall Elementary! Don't miss all the community as to offer! From a clubhouse w party rooms, outdoor lounge areas w fireplace & big screen TV, three resort-style pools, two party pavilions complete w grills & outdoor dining tables, one-acre childrenâs playground w covered picnic pavilion, lighted tennis & pickleball courts, 2 town of Prosper parks w playgrounds & basketball, a 2nd resident Amenity Center w pools, playground, tennis & pickleball courts!
$1,194,444
951 Verdin Street Prosper, TX 75078
- Type:
- Single Family
- Sq.Ft.:
- 4,033
- Status:
- NEW LISTING
- Beds:
- 5
- Lot size:
- 0.23 Acres
- Year built:
- 2024
- Baths:
- 5.00
- MLS#:
- 20776448
- Subdivision:
- Windsong Ranch
ADDITIONAL INFORMATION
MLS# 20776448 - Built by Coventry Homes - EST. CONST. COMPLETION May 30, 2025 ~ Welcome to the Humble floorplan in the desirable Windsong Ranch community! This bright, open-concept home spans 4,033 sq. ft. and offers 5 bedrooms, 4.5 bathrooms, a game room, media room, and a 3-car tandem garage. High ceilings and ample natural light enhance the spacious layout, and the timeless white brick exterior adds classic curb appeal. With an estimated completion in May 2025, this beautifully designed home offers a functional floorplan and access to all the incredible amenities Windsong Ranch has to offer.
$1,038,210
1150 Raftel Road Prosper, TX 75078
- Type:
- Single Family
- Sq.Ft.:
- 3,757
- Status:
- NEW LISTING
- Beds:
- 4
- Lot size:
- 0.2 Acres
- Year built:
- 2024
- Baths:
- 5.00
- MLS#:
- 20774847
- Subdivision:
- Windsong Ranch 61s
ADDITIONAL INFORMATION
SOUTHGATE HOMES PEMBROOKE II floor plan. This beautifully designed 3,757 sq. ft. two-story home features a striking white brick exterior with dark trim, creating timeless curb appeal. Inside, the kitchen is a true showpiece with elegant pewter green cabinets, a mosaic tile backsplash, and stunning Carrara quartz countertops. The home offers 4 spacious bedrooms, 4.5 baths, and a 3-car garage. Additional highlights include a private study, media room, and game room, perfect for family living and entertaining. Luxurious finishes and thoughtful design make this home a perfect blend of style and functionality.
$1,081,561
4010 Lavina Lane Prosper, TX 75078
- Type:
- Single Family
- Sq.Ft.:
- 3,190
- Status:
- NEW LISTING
- Beds:
- 4
- Lot size:
- 0.23 Acres
- Year built:
- 2024
- Baths:
- 4.00
- MLS#:
- 20775641
- Subdivision:
- Windsong Ranch
ADDITIONAL INFORMATION
MLS# 20775641 - Built by Coventry Homes - EST. CONST. COMPLETION Apr 30, 2025 ~ Introducing the exquisite Natalia floor plan in the desirable Windsong Ranch community! This beautifully designed home offers 3,190 sq ft of refined living space, featuring 4 spacious bedrooms, 3.5 bathrooms, and a convenient three-car tandem garage. Step inside to be greeted by an impressive foyer and elegant rotunda that leads you into the heart of the home. The bright and open breakfast nook is perfect for casual dining, while the formal dining room provides a sophisticated space for entertaining guests. A thoughtfully designed butlerâs pantry enhances convenience and flow, adding a touch of luxury to your kitchen space. This home combines both comfort and style, making it the perfect retreat in one of the areaâs most sought-after neighborhoods.
$1,682,420
2550 Bishop Court Prosper, TX 75078
- Type:
- Single Family
- Sq.Ft.:
- 4,467
- Status:
- NEW LISTING
- Beds:
- 5
- Lot size:
- 0.4 Acres
- Year built:
- 2024
- Baths:
- 7.00
- MLS#:
- 20774497
- Subdivision:
- Star Trail
ADDITIONAL INFORMATION
MLS# - Built by Highland Homes - February completion! ~ Beautiful Two Story home on cul de homesite. Double door entry welcomes you into this open foyer with curving staircase. Very open and stunning kitchen, dining, family room with soaring ceilings and slider doors leading to HUGE covered patio. Large entertainment room great for movie night. Oversized primary suite with sitting area and spa like bathroom. Upstairs features gameroom, and three spacious secondary bedrooms with en suite baths. 3 car tandem with additional 4th bay stoarage.
$1,396,826
2430 Forestbrook Drive Prosper, TX 75078
- Type:
- Single Family
- Sq.Ft.:
- 4,088
- Status:
- NEW LISTING
- Beds:
- 4
- Lot size:
- 0.19 Acres
- Year built:
- 2024
- Baths:
- 3.00
- MLS#:
- 20773885
- Subdivision:
- Star Trail
ADDITIONAL INFORMATION
Stunning 4 bedroom with 3-car swing garage in the highly sought after master-planned community of Star Trail. This beautiful design has an office up front with custom built-ins, French doors, and upgraded lighting. The large dining room features an adjacent dry bar with a Sub-Zero wine refrigerator and cabinetry. As you flow through the home you are led to the magnificent kitchen with gorgeous countertops, cabinets to the ceiling, a custom walk-in pantry, and a large island. It also opens to the breakfast room and large living area with picture windows that overlook the covered veranda. The primary suite and a secondary bedroom are on the first floor. Upstairs are two additional bedrooms, each with private bathrooms, plus a large game room and huge bonus room. The home has extensive upgrades including wood flooring, upgraded lighting, Wolf and Sub-Zero appliances, and many electrical upgrades including prewiring for speakers and a generator with a transfer switch.
- Type:
- Single Family
- Sq.Ft.:
- 3,884
- Status:
- NEW LISTING
- Beds:
- 4
- Lot size:
- 0.29 Acres
- Year built:
- 2007
- Baths:
- 4.00
- MLS#:
- 20760541
- Subdivision:
- Gentle Creek Estates Ph Three
ADDITIONAL INFORMATION
Beautiful Custom Home in the prestigious neighborhood of Gentle Creek Estates. When entering this gorgeous home, you'll enjoy a grand front entrance, hand-scraped hardwoods & soaring ceilings. Stunning kitchen, eat-in granite bar which overlooks a large family room w floor to ceiling stone fireplace perfect for gathering. Oversized master suite, relax in your sitting area and enjoy your luxurious bathroom w large shower, separate tub & expansive closet. Additionally, there is a guest bedroom w a full bath downstairs, perfect for visitors. Most rooms feature wall-to-wall windows that allow greenery & natural light to stream in. Home office is located downstairs has built-in bookshelves. Upstairs there is a huge media room, game room, 2 generously-sized bedrooms with Jack and Jill bath. Enjoy outdoor living w large, covered patio and 3 car garage. The home is located in the highly acclaimed Prosper ISD and is zoned for Walnut Grove High School. Convenient location minutes from freeways, Gentle Creek & PGA golf courses, The Star, shopping & restaurants. Don't miss the opportunity to own this exceptional property!
- Type:
- Single Family
- Sq.Ft.:
- 3,047
- Status:
- NEW LISTING
- Beds:
- 4
- Lot size:
- 0.19 Acres
- Year built:
- 2022
- Baths:
- 4.00
- MLS#:
- 20773310
- Subdivision:
- Windsong Ranch Ph 6c
ADDITIONAL INFORMATION
Welcome to your dream home in the heart of Windsong Ranch, where modern elegance meets farmhouse charm. This stunning 2022 Southgate residence spans 3,047 square feet, exuding a contemporary yet inviting atmosphere with its distinctive white painted brick exterior and striking black windows. Situated on an oversized lot, this home offers unparalleled privacy and space. Step inside to discover the gourmet kitchen, complete with an upgraded freestanding professional gas range and adorned with high-end light fixtures that illuminate the sleek hardwood floors throughout. Entertain effortlessly in the spacious living areas, or unwind under the electric patio shade in the meticulously landscaped backyard oasis. Upstairs, a versatile second-floor bedroom or media or game room awaits, complete with a full bathroom and closet, offering flexibility and comfort for guests or family members.
$899,000
4101 Freeman Way Prosper, TX 75078
- Type:
- Single Family
- Sq.Ft.:
- 2,925
- Status:
- NEW LISTING
- Beds:
- 4
- Lot size:
- 0.25 Acres
- Year built:
- 2021
- Baths:
- 3.00
- MLS#:
- 20767896
- Subdivision:
- Windsong Ranch Ph 5c
ADDITIONAL INFORMATION
PRICED BELOW APPRAISED VALUE!!!Welcome to this stunning single-story home in the highly desirable Windsong Ranch, where luxury meets comfort in a beautifully upgraded package! Situated on a north-facing, corner lot, this residence offers 4 bedrooms, 3 baths, and a dedicated study. The split bedroom floor plan includes an ensuite flex room, ideal as a secondary primary suite, media room, or game room. The open-concept living, dining, and kitchen areas feature wood floors, plantation shutters, and a tiled fireplace, complemented by oak beams that add warmth to the living room and primary suite. The island kitchen boasts quartz countertops, chefâs drawers, a gas range, double ovens, an expanded walk-in pantry, and a pot filler. The primary suite impresses with vaulted ceilings with oak beams, dual vanities, a soaking tub, an oversized shower, and two closets, one custom-designed. An upgraded laundry room with cabinetry and countertop, and a spacious backyard with pool potential complete this home. Enjoy community amenities, including a beach lagoon!
$2,495,000
1881 Tranquility Court Prosper, TX 75078
Open House:
Saturday, 11/16 1:00-3:00PM
- Type:
- Single Family
- Sq.Ft.:
- 5,473
- Status:
- NEW LISTING
- Beds:
- 5
- Lot size:
- 1.1 Acres
- Year built:
- 2017
- Baths:
- 7.00
- MLS#:
- 20771721
- Subdivision:
- Christie Farms Ph 2
ADDITIONAL INFORMATION
Welcome to your private oasis, nestled at the end of a serene cul-de-sac in Prosperâs prestigious Christie Farms community. Custom built in 2017, this exquisite 5,473sf Dave R Williams estate offers luxury living at its finest, with 5 spacious bedrooms, each with an ensuite bath, and two additional half baths for convenience. Drive through a gated portici che to the 4-car garages, or enter through the front courtyard, and you'll be greeted by a stunning foyer that seamlessly blends the outdoor beauty with the interior living of this masterpiece. The gourmet kitchen, centered around a large quartz island, is equipped with Wolf and SubZero appliances, perfect for casual family meals or culinary experiences. Entertain with ease in the expansive game and media rooms for hosting family and friends. The home is lined with oversized windows, flooding the space with natural light and offering breathtaking views of the lush, tree-lined acre lot that ensures ultimate privacy. Step outside to experience the true essence of indoor-outdoor living. The expansive patio flows effortlessly from the main living area, providing an ideal setting for both daily relaxation and large gatherings. The meticulously landscaped grounds feature a pristine pool, newly expanded pool deck and hardscaping, turf putting green, pergola covered outdoor kitchen, and a fire pit, making this property a haven for luxury and leisure. Donât miss this rare opportunity to own an exclusive East Prosper estate. Cockrell Elementary, Rodgers MS, and coveted Walnut Grove HS! ***OPEN HOUSE NOVEMBER 16th & 17th 1-3PM***
$1,371,289
2660 Deep Valley Court Prosper, TX 75078
- Type:
- Single Family
- Sq.Ft.:
- 4,696
- Status:
- NEW LISTING
- Beds:
- 5
- Lot size:
- 0.3 Acres
- Year built:
- 2024
- Baths:
- 5.00
- MLS#:
- 20772181
- Subdivision:
- Star Trail
ADDITIONAL INFORMATION
MLS# 20772181 - Built by Coventry Homes - EST. CONST. COMPLETION Jun 28, 2025 ~ Stunning 2-story home with modern stone and stucco facade, 5 spacious bedrooms, and 4.5 beautifully appointed bathrooms. The inviting beamed great room seamlessly flows into the gourmet kitchen and breakfast nook, ideal for relaxation and entertaining. A large butler's pantry connects to the formal dining room, making hosting a breeze. The chefâs kitchen boasts top-of-the-line KitchenAid appliances, elegant ceiling-height cabinets, and luxurious quartz countertops. Retreat to the primary suite with its grand bow window and a spa-like ensuite featuring separate vanities and a freestanding tub. A private guest room and versatile game and media rooms enhance comfort and entertainment options. With a spacious utility room and a 3-car split garage, this home is a perfect blend of style and functionality!
- Type:
- Single Family
- Sq.Ft.:
- 3,303
- Status:
- NEW LISTING
- Beds:
- 4
- Lot size:
- 0.2 Acres
- Year built:
- 2020
- Baths:
- 4.00
- MLS#:
- 20755540
- Subdivision:
- Lakewood Ph 1
ADDITIONAL INFORMATION
Beautiful Britton home in the elegant Lakewood at Brookhollow Community. This gorgeous home has all the desired upgrades including stunning light hardwood flooring, quartz countertops, stainless appliances with double oven and gas cooking. Soaring 13 ft ceilings add to the already elegant feeling. Everything you need and want all in a perfect one story floorplan. This home has 4 good sized bedrooms. One secondary bedroom is a private guest suite with attached bath giving a great deal of flexiblity. In addition to the open layout you also have a 3 car garage and a spacious media room. This is a fantastic opportunity to get into an amazing community within walking distance to the community pool and amenity center! If you are new to the area this is a perfect place to call home. You do not want to miss your opportunity to make this house your forever home!
- Type:
- Single Family
- Sq.Ft.:
- 2,180
- Status:
- NEW LISTING
- Beds:
- 3
- Lot size:
- 0.14 Acres
- Year built:
- 2013
- Baths:
- 2.00
- MLS#:
- 20769559
- Subdivision:
- Glenbrooke Estates Ph 2b
ADDITIONAL INFORMATION
Welcome to this delightful home with fantastic curb appeal and a spacious front porch, located in the highly sought-after Glenbrooke Estates community, just minutes from Hwy 380 and FM 423 in a prime growing location. Minutes away from the new Costco and amazing shopping. The heart of the home is the kitchen, perfect for hosting, with a large, island offering ample seating, and a walk in pantry. The open living room is ideal for gathering around the cozy fireplace, with plenty of room for all your loved ones to relax. An oversized master overlooking the back yard. Step outside to the covered patio, a great spot to unwind and enjoy the spacious backyard. Rare one and a half story build with oversized, gameroom, media, or bedroom space upstairs! This home has it all
$1,010,000
4371 Honeyvine Lane Prosper, TX 75078
Open House:
Saturday, 11/16 1:00-3:00PM
- Type:
- Single Family
- Sq.Ft.:
- 3,456
- Status:
- NEW LISTING
- Beds:
- 4
- Lot size:
- 0.28 Acres
- Year built:
- 2016
- Baths:
- 5.00
- MLS#:
- 20765988
- Subdivision:
- Windsong Ranch Ph 3b
ADDITIONAL INFORMATION
Welcome to your new home in the award-winning Windsong Ranch community! This 4-bedroom, single-story residence, crafted by Huntington Homes, exemplifies sophistication throughout. Situated on an expansive 86â lot in a prime location near the PGA headquarters and served by top-rated Prosper ISD schools, this home is a rare find. Upon entering, you're greeted by an open concept layout with soaring vaulted ceilings, creating a bright and airy atmosphere. The hardwood floors and exposed beams add warmth and character, while designer light fixtures and plantation shutters enhance the high-end finishes. The living room features a stunning stone fireplace, perfect for cozy gatherings. The gourmet kitchen is a chef's dream, equipped with granite and quartz countertops, stainless steel appliances, including double ovens, and a convenient butler's pantry. Unwind in the luxurious primary bathroom, complete with separate vanities, a separate tub and shower, and a spacious walk-in closet for added convenience. This home also includes a well-appointed office with built-in shelves and cabinetry, a media room for entertaining guests, and a private guest ensuite for comfortable hosting. The 3-car garage, complete with overhead storage, provides ample space for vehicles and extra belongings. The community offers a wealth of amenities, including a crystal blue lagoon, multiple pools, a fitness center, parks, and trails, ensuring endless recreational opportunities right at your doorstep!
$1,319,295
2660 Still Forest Lane Prosper, TX 75078
- Type:
- Single Family
- Sq.Ft.:
- 4,055
- Status:
- NEW LISTING
- Beds:
- 5
- Lot size:
- 0.25 Acres
- Year built:
- 2024
- Baths:
- 4.00
- MLS#:
- 20771981
- Subdivision:
- Star Trail
ADDITIONAL INFORMATION
MLS# 20771981 - Built by Coventry Homes - EST. CONST. COMPLETION Jun 28, 2025 ~ Welcome to this stunning home on an oversized corner lot in an exclusive luxury community! This exquisite 5-bedroom, 4.5-bathroom home spans 2 spacious stories, blending comfort and elegance. Step inside to find a magnificent great room that flows seamlessly into the kitchen and casual dining area, perfect for entertaining. Soaring ceilings and abundant windows fill the home with natural light, enhancing its airy ambiance. The heart of the home, the gourmet kitchen, features top-of-the-line KitchenAid appliances, stylish ceiling-height cabinets, and gorgeous quartz countertops, with a large island that serves as both a workspace and gathering spot. Enjoy movie nights in the media room and host guests in the convenient main-floor guest room. The oversized back patio offers a perfect retreat for outdoor entertaining or relaxing under the stars.
$914,343
4380 Lavina Lane Prosper, TX 75078
- Type:
- Single Family
- Sq.Ft.:
- 3,759
- Status:
- Active
- Beds:
- 5
- Lot size:
- 0.26 Acres
- Year built:
- 2024
- Baths:
- 5.00
- MLS#:
- 20768930
- Subdivision:
- Windsong Ranch Classic 61
ADDITIONAL INFORMATION
NEW! NEVER LIVED IN. Quick close available for this magnificent two-story with 5 bedrooms, 4.5 baths, and FOUR COVERED OUTDOOR SPACES! It's a long list of highlights - much better explored by touring - but here we go... Huge rain shower and separate vanities in the downstairs Primary, an upstairs In-Law Suite with a private balcony over the lush backyard, a homesite that sits adjacent to a greenbelt with premium metal fencing for the views, an upgraded island kitchen, a large laundry room with a mud cabinet, and the classiest color palette! Selections were all chosen for their natural beauty, with warm wood tones balanced by the clean contrast of black and white. If you're one for entertaining, get ready to host with great gathering spaces like the Formal Dining Room, open Family Room, and an expansive Game Room where you have room to play. Along with siding to a greenspace, this home looks across to a tree-covered trail system. Little details like a porcelain farm sink, pendant lights, modern horizontal railing, tile & countertop upgrades, and a chic marbled fireplace with gas logs make a big difference; and less visible qualities like energy-efficient features, a tankless water heater, rain gutters, and a gas stub on the back patio majorly add value daily. Bloomfield at Windsong is open daily and walk-in tours are welcome - come on in!
- Type:
- Single Family
- Sq.Ft.:
- 2,333
- Status:
- Active
- Beds:
- 4
- Lot size:
- 0.14 Acres
- Year built:
- 2017
- Baths:
- 3.00
- MLS#:
- 20766677
- Subdivision:
- Artesia Ph 2a
ADDITIONAL INFORMATION
Discover your dream home in the desirable Artesia community, known for its excellent Prosper schools! This stunning one-and-a-half-story residence boasts a spacious family room with a beautiful cast stone fireplace, seamlessly connecting to a chef's kitchen that features an expansive island, elegant granite countertops, ample cabinet space, and sleek stainless steel appliances. The formal dining room sets the stage for memorable gatherings and entertaining. Retreat to the oversized master suite, a true sanctuary with a spa-like bath that includes luxurious granite countertops, a separate shower with a built-in bench, a relaxing garden tub, and a generous walk-in closet. Two additional guest rooms and a full bath on the main level provide the perfect space for family or visitors. Upstairs, youâll find a versatile fourth bedroom and full bath, ideal for a game room or private retreat. Enjoy the fantastic location, complete with a community pool and a host of amenities. This home is perfect for modern livingâcome see it for yourself!
- Type:
- Single Family
- Sq.Ft.:
- 3,545
- Status:
- Active
- Beds:
- 5
- Lot size:
- 0.23 Acres
- Year built:
- 2024
- Baths:
- 4.00
- MLS#:
- 20768482
- Subdivision:
- Malabar Hill
ADDITIONAL INFORMATION
BRAND NEW IN MALABAR HILL !! SOUTH FACING 5-4-3 CAR GARAGE ON HUGE 76 X 130 HOMESITE..GUARANTEED ONE OF THE LARGEST BACK YARDS YOU WILL SEE! LUXURIOUS FINISH OUT INCLUDING UPGRADED LIGHT AND PLUMBING FIXTURES, FLOOR TO CEILING CABINETS IN KITCHEN WITH LIGHTED GLASS DOOR UPPERS, QUARTZ COUNTERTOPS, STUNNING 60 INCH DECORATIVE FIREPLACE, LUXURY VINYL PLANK FLOORING, UPGRADED SCULPTED CARPETING, WET BAR IN MEDIA ROOM, CEILING FANS IN EVERY BEDROOM, AND MUCH, MUCH MORE! A ABSOLUTE MUST-SEE IN PROSPER. READY NOW.
- Type:
- Single Family
- Sq.Ft.:
- 4,300
- Status:
- Active
- Beds:
- 5
- Lot size:
- 0.28 Acres
- Year built:
- 2024
- Baths:
- 4.00
- MLS#:
- 20768488
- Subdivision:
- Malabar Hill
ADDITIONAL INFORMATION
BRAND NEW IN MALABAR HILL !! SOUTH FACING CORNER LOT, REAR ENTRY GARAGE 5-4-3 CAR GARAGE ON HUGE 100 X 130 HOMESITE..LUXURIOUS FINISH OUT INCLUDING UPGRADED LIGHT AND PLUMBING FIXTURES, FLOOR TO CEILING CABINETS IN KITCHEN WITH LIGHTED GLASS DOOR UPPERS, QUARTZ COUNTERTOPS, STUNNING 60 INCH DECORATIVE FIREPLACE, LUXURY VINYL PLANK FLOORING, UPGRADED SCULPTED CARPETING, WET BAR IN MEDIA ROOM, CEILING FANS IN EVERY BEDROOM, AND MUCH, MUCH MORE! A ABSOLUTE MUST-SEE IN PROSPER. READY NOW.
$915,000
640 Edgewood Lane Prosper, TX 75078
- Type:
- Single Family
- Sq.Ft.:
- 3,555
- Status:
- Active
- Beds:
- 5
- Lot size:
- 0.17 Acres
- Year built:
- 2021
- Baths:
- 6.00
- MLS#:
- 20767870
- Subdivision:
- Star Trail Ph Six
ADDITIONAL INFORMATION
Immaculate, one-of-a-kind Highland Home located in the coveted Star Trail neighborhood! 5 bedrooms + study, 5 full baths, 1 half bath, 3 car garage, game room, media room, formal dining, sliding doors, extended outdoor living area. Walk into dramatic ceilings in foyer and family room with a floor to ceiling fireplace and tons of natural light. On the main floor you will find the primary suite, guest bed with ensuite, and study. Huge farmhouse kitchen with double oven, gas cooktop and vent hood. Sliders lead out to an oversized covered patio. Utility room with cabinets and sink. Rectangular freestanding tub in master bath. Custom built-ins in both the study, dinning and main floor bedroom. Mud bench. Each room has their own private bath. Wood floors throughout, Plantation Shutters throughout, 8-foot solid core doors and generous upgrades. Media Room has 5-point audio with Martin Logan speakers. Water softener and filtration system. West facing Lot. PROSPER ISD.
$1,260,000
1030 Deer Run Lane Prosper, TX 75078
- Type:
- Single Family
- Sq.Ft.:
- 4,965
- Status:
- Active
- Beds:
- 4
- Lot size:
- 0.4 Acres
- Year built:
- 2007
- Baths:
- 4.00
- MLS#:
- 20767338
- Subdivision:
- Deer Run Add
ADDITIONAL INFORMATION
Discover the epitome of luxury living in this extraordinary 4-bedroom, 3.5-bath home. As the original model home, this architectural gem showcases unparalleled design and craftsmanship. Step inside to a world of sophistication, where a ground-floor home theater invites cinematic experiences, and a second-floor game room, complete with a stylish dry bar, offers endless entertainment options. The primary suite is a serene retreat, providing direct access to a backyard oasis. Home workshop, a spacious 3.5-car garage, and a resort-style backyard complete this opulent offering. Immerse yourself in the sparkling waters of the black bottom pebble pool, unwind in the soothing hot tub, or gather with loved ones in the covered outdoor living area. This entertainer's paradise features a cozy fireplace and a gourmet cooking center, perfect for hosting unforgettable gatherings. Inside, the homeâs elegance with hand-scraped hardwood floors, plantation shutters, and a butler's pantry. A wine grotto beckons; while soaring cathedral and tray ceilings create an airy ambiance. The primary suite is a spa-like sanctuary, featuring a jetted tub for ultimate relaxation. The gourmet kitchen, a chef's dream, boasts double ovens, an oversized island, and a built-in refrigerator.
$750,000
780 Foxfield Court Prosper, TX 75078
- Type:
- Single Family
- Sq.Ft.:
- 2,484
- Status:
- Active
- Beds:
- 4
- Lot size:
- 0.23 Acres
- Year built:
- 2020
- Baths:
- 3.00
- MLS#:
- 20757024
- Subdivision:
- Lakewood Ph Ia
ADDITIONAL INFORMATION
Incredibly Popular Perry Floorplan on Large Premium Cul De Sac Lot! Come see to appreciate this well constructed home located in sought after Brookhollow Neighborhood which includes walking distance to Fishing Pond, Nearby Community Pool, Parks and Playground. Walking Distance to Rogers Middle School. Wide Open Floorplan with Big Kitchen Island. Spacious Living with Fireplace, Wide Entry Hallways, 2nd Living Flex Space. Secondary Bedrooms with Full baths Nearby. 4th Bed upfront also could be Office. Spacious Primary Bedroom towards the back with Large Walk in Shower and Separate Tub as well as Massive Walk in Closet. Extended Covered Patio with Ample space overlooking Pool sized yard with no neighbors behind you. Dedicated Laundry Room, 3 Car Tandem Garage!
- Type:
- Single Family
- Sq.Ft.:
- 2,337
- Status:
- Active
- Beds:
- 3
- Lot size:
- 0.14 Acres
- Year built:
- 2019
- Baths:
- 3.00
- MLS#:
- 20733778
- Subdivision:
- Artesia North Ph 1a
ADDITIONAL INFORMATION
Stunning! Hi-end professionally designed 1 story with 3 bedroom, media plus study in sought after Artesia! Shows better than a model! Wide open floor plan with 14 ft soaring ceilings at kitchen & main living area, huge windows & abundant natural light. Sophisticated chef's kitchen with an impressive eat-in island wrapped with shaker panels & upgraded quartz counters, gorgeous cabinetry with customized enhancements, Kolher farmhouse sink. Additional upscale finishes: extensive engineered hardwoods, designer lighting, solid core 8' doors, custom wood shutters, faux beams at the grand entrance & much more. Unmatched curb appeal with WHITE brick exterior, upgraded front door & professional lush landscape in front yard and back yard with Water Feature. Short walk to to sought after Mrs. Jerry Bryant Elementary! This home is remarkable! A must see!

The data relating to real estate for sale on this web site comes in part from the Broker Reciprocity Program of the NTREIS Multiple Listing Service. Real estate listings held by brokerage firms other than this broker are marked with the Broker Reciprocity logo and detailed information about them includes the name of the listing brokers. ©2024 North Texas Real Estate Information Systems
