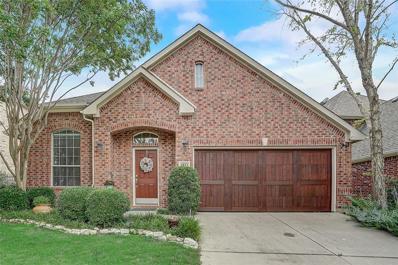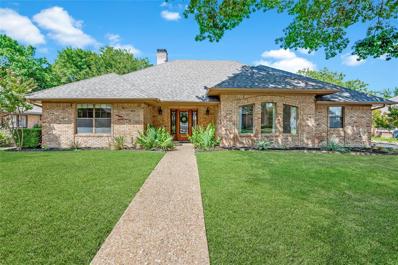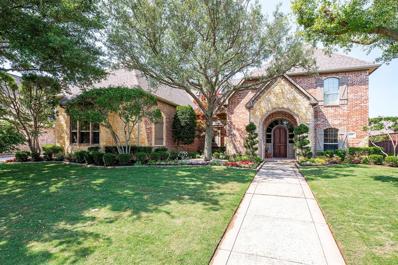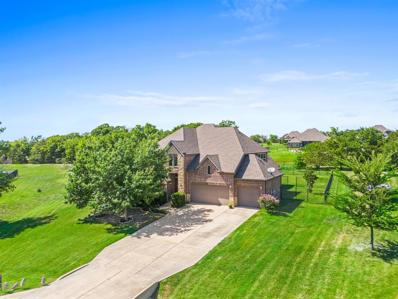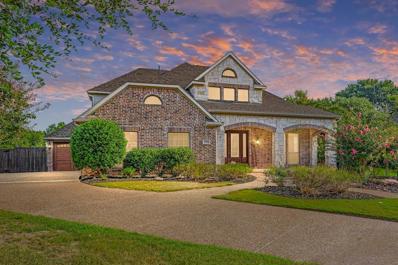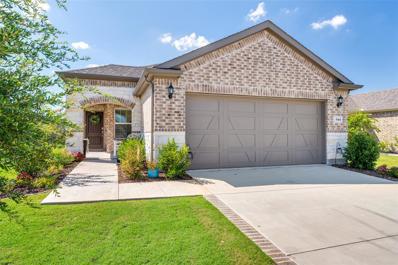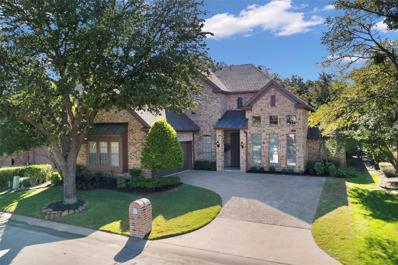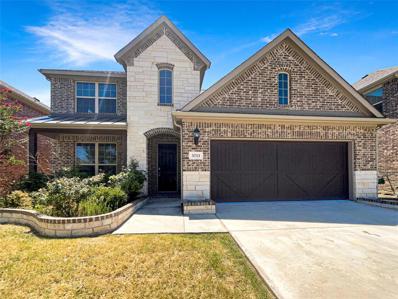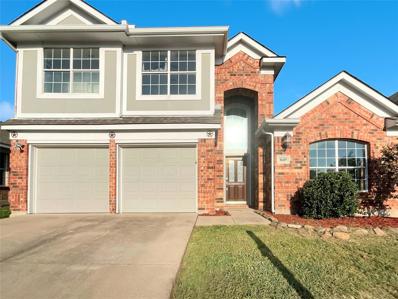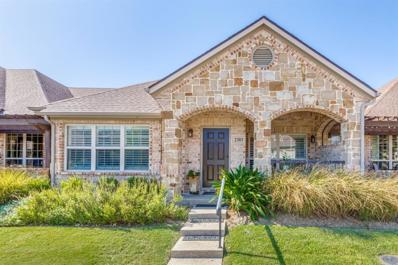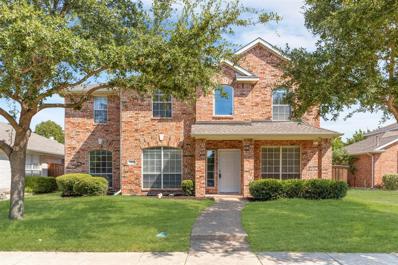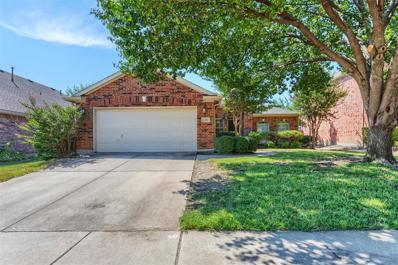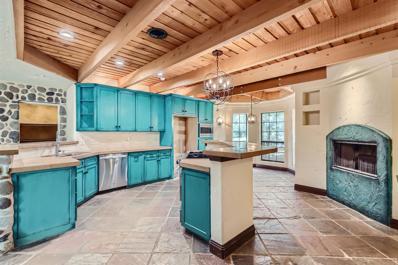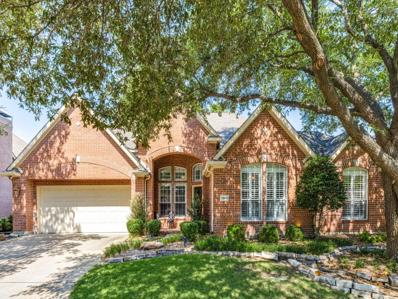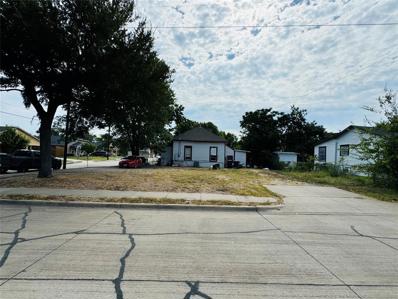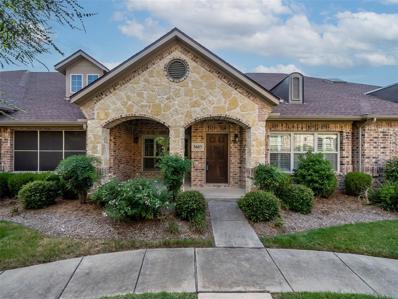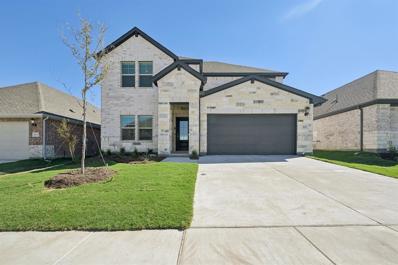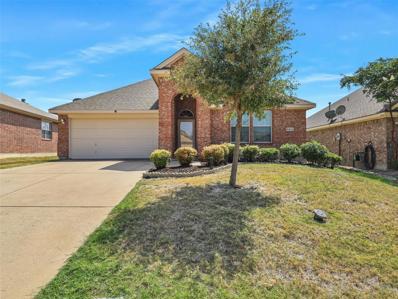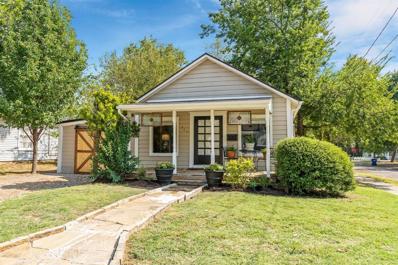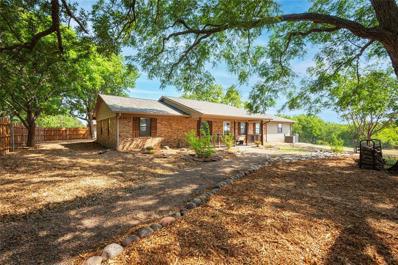McKinney TX Homes for Rent
- Type:
- Single Family
- Sq.Ft.:
- 2,102
- Status:
- Active
- Beds:
- 3
- Lot size:
- 0.12 Acres
- Year built:
- 2003
- Baths:
- 2.00
- MLS#:
- 20716957
- Subdivision:
- Liberty Place
ADDITIONAL INFORMATION
Welcome to this beautiful one-story haven, seamlessly nestled amidst the verdant trees and a tranquil greenbelt of Stonebridge Ranch. Crafted with meticulous attention to quality and detail, this residence boasts an array of unique architectural features. Step inside the entry circle to a gracious sitting area-office and skylit dining room. A solar light brightens the open kitchen which flows effortlessly into the skylit breakfast room and cozy living space, complete with a charming corner fireplace and relaxing view of gardens and trees. Retreat to the serene split bedrooms, offering privacy and comfort for all. Outside, a spacious covered back porch beckons with a lovely landscaped backyard and a wooded green belt. With its enchanting ambiance and thoughtful design, this home is truly a must-see gem, offering the perfect blend of elegance and warmth.
- Type:
- Single Family
- Sq.Ft.:
- 2,837
- Status:
- Active
- Beds:
- 3
- Lot size:
- 0.23 Acres
- Year built:
- 1982
- Baths:
- 3.00
- MLS#:
- 20715601
- Subdivision:
- Village Of Eldorado
ADDITIONAL INFORMATION
Gorgeous one-story home nestled on close to a quarter-acre in the heart of McKinney in popular golf-course community Village of Eldorado. The property offers a great blend of traditional comfort, convenience to 75 and 121, A-rated schools at all levels per Niche, and a community with mature trees and walking paths. Updates in the last few years include wood floors, tiles, kitchen appliances, granite countertops, decorative lighting, freestanding tub in the primary bath and more! Recent interior paint and epoxied garage floor. Spacious and inviting floorplan with abundant natural light. Zones for highly-rated Valley Creek Elementary. Private Eldorado Country Club is within the neighborhood. Enjoy the convenience of nearby shopping, dining, and entertainment options.
$1,339,000
600 Old Course Circle McKinney, TX 75072
- Type:
- Single Family
- Sq.Ft.:
- 4,483
- Status:
- Active
- Beds:
- 4
- Lot size:
- 0.35 Acres
- Year built:
- 2003
- Baths:
- 4.00
- MLS#:
- 20713949
- Subdivision:
- Isleworth Add Of Stonebridge
ADDITIONAL INFORMATION
AMAZING BUYER OPPORTUNITY TO LIVE IN THE EXCLUSIVE GATED ISLEWORTH ADDITION OF STONEBRIDGE RANCH. THIS CUSTOM 4 BEDROOM PLUS STUDY, 3.5 BATHS, 4 LIVING AREAS, AND 2 DINING AREA HOME HAS SO MANY SPECIAL HIGHEND FEATURES: HANDSCRAPED HARDWOODS, ART NICHES AND ARCHITECTUAL MOULDINGS GREET YOU AND FLOW THROUGHOUT THE HOME. STUDY, FORMAL LIVING, FAMILY AND BREAKFAST ROOMS INCLUDE LOTS OF BUILTINS FOR DECOR DISPLAY AND STORAGE. LG FLOOR TO CEILING WINDOWS IN LIVING AREAS AND OVERSIZED MASTER WITH SITTING AREA OFFER GREAT VIEWS OF SPECTACULAR LANDSCAPED BEDS, TREES, POOL WITH SPA, OUTDOOR LIVING AREA WITH FIREPLACE, BUILTIN GRILL, PRIVACY FENCE, ETC. KITCHEN WITH WET BAR, WINE REFIG, LG PANTRY, GRANITE CTOPS, DOUBLE OVENS, GAS COOKTOP, BREAKFAST BAR AND LOADS OF WORK SPACE AND CABINETRY AND ALL OPEN TO FAMILY AND DINING AREAS. ENORMOUS GAME ROOM WITH BLTIN DESK PLUS MEDIA ROOM WITH WALL OF BUILTINS AND TV SPACE.(CURRENT USE IS PROFFESIONAL CRAFT ROOM). SPACIOUS 3 CAR GARAGE AND AMPLE PARKING.
- Type:
- Single Family
- Sq.Ft.:
- 3,441
- Status:
- Active
- Beds:
- 4
- Lot size:
- 1.2 Acres
- Year built:
- 2014
- Baths:
- 4.00
- MLS#:
- 20716645
- Subdivision:
- McKinney Meadows Ph I
ADDITIONAL INFORMATION
SELLER OFFERING $5,OOO TOWARDS BUYERS CLOSING COST. Beautiful home on 1.2 acres, cul de sac lot in Melissa ISD. The home offers 4 bedroom, 3.5 baths, office, 2 dining and living rooms and enclosed media room. Through the entry you will find hand-scraped hardwood floors, spacious office and continue to eat-in kitchen with large island, double ovens, SS appliances and lots of counter and cabinet space. This space is perfect for entertaining as it opens to the living room with stone, wood burning fireplace. Primary suite has sitting area and en suite bath with separate shower and tub, separate vanities, walk-in closet with custom shelving. Secondary primary suite upstairs with en suite bathroom in addition to open game room and fully enclosed media room, and two additional guest rooms. Enjoy the TX sunsets and entertaining on the extended patio with cedar pergola and recently added fire pit. Neighborhood also has access to lake for kayaking and fishing!
$879,900
1717 Landon Lane McKinney, TX 75071
- Type:
- Single Family
- Sq.Ft.:
- 4,181
- Status:
- Active
- Beds:
- 5
- Lot size:
- 0.51 Acres
- Year built:
- 2007
- Baths:
- 6.00
- MLS#:
- 20704307
- Subdivision:
- Wren Creek Add Ph Ii-B
ADDITIONAL INFORMATION
This stunning custom-built Darling home is nestled on a generous 0.5-acre cul-de-sac lot, with a picturesque greenbelt behind it located in Stonebridge Ranch! Upon entering, you are greeted by beautiful hand-scraped hardwood floors, a private office space, & a separate dining room that opens onto a charming private patio. The kitchen is a chef's dream, with granite countertops, a 6-burner gas cooktop, double ovens. The living room is a cozy retreat, showcasing a striking floor-to-ceiling stone fireplace with a rustic cedar mantel. The first floor hosts a unique & luxurious mother-in-law suite with its own kitchenette, gas range, washer, dryer, & direct access to the 3rd car garage. Upstairs, the second primary bedroom offers a private balcony overlooking the expansive Texas-sized backyard. Additionally, there are two more well-appointed bedrooms & two full baths on this level. For entertainment, the home features dedicated media & game room spaces. This home offers both luxury and practicality in a prime location.
- Type:
- Single Family
- Sq.Ft.:
- 1,586
- Status:
- Active
- Beds:
- 2
- Lot size:
- 0.13 Acres
- Year built:
- 2021
- Baths:
- 2.00
- MLS#:
- 20695700
- Subdivision:
- Trinity Falls Planning Unit 3 Ph 5b East
ADDITIONAL INFORMATION
This over 55+ community offers a lovingly maintained and lightly lived in 2 bedroom, study and sunroom single family home in a great, interior location. Study could easily be a 3rd bedroom. Extra electrical plugs and lighting added to the study. Vinyl plank flooring in living areas, carpet in primary bedroom. Window treatments and plantation shutters accentuate the big windows. The oversized front porch provides room for your outdoor seating as well. The section of Trinity Falls has its own, close by amenity center with pool, work out facility, tennis, pickleball, bocce courts and other amenities. Wrought iron fencing was installed after closing, so buyer will need to purchase their own survey. Garage plumbed for water softener. 2@HOA- MASTER IS $450 PAID ANNUAL + Quarterly $396 user fee. One time buyer fee $1500 working capital must be on the HOA addendum under Paragraph C
- Type:
- Single Family
- Sq.Ft.:
- 3,005
- Status:
- Active
- Beds:
- 4
- Lot size:
- 0.13 Acres
- Year built:
- 1999
- Baths:
- 4.00
- MLS#:
- 20712105
- Subdivision:
- Muirfield Point
ADDITIONAL INFORMATION
Welcome home! This charming traditional with a soft modern style home has been COMPLETELY RENOVATED.It features a master suite, guest room, office, formal dining, and family room with fireplace downstairs. In the kitchen, all new counter tops, new Kitchen Aid appliances, Delta Faucets and ZELLIGE tile. There is new wood flooring, carpet, and lighting throughout. The Master Bath has been completely remodeled as well, new counter tops, new free standing tub, new light fixtures, Delta faucets, and Authentic ZELLIGE tile. The other 3 baths, also have new counter tops, tile work and lighting. Upstairs features a loft with built-in desk and two more bedrooms. The exterior has fresh paint, new landscaping, including new grass, new landscaping, sprinkler repairs and window replacements. Located in a quiet neighborhood in Stonebridge Ranch, it is convenient to shopping, dining, parks, and great access to highways. Elegant, Sophisticated , Luxury 4 bed 3.5 bath Home. THIS IS A MUST SEE!
- Type:
- Single Family
- Sq.Ft.:
- 2,506
- Status:
- Active
- Beds:
- 4
- Lot size:
- 0.13 Acres
- Year built:
- 2018
- Baths:
- 3.00
- MLS#:
- 20715795
- Subdivision:
- Vineyards Ph I, The
ADDITIONAL INFORMATION
Welcome to this charming home! It features a cozy fireplace, a natural color palette, and a kitchen with a central island and stylish backsplash. The bedroom includes a walk-in closet, and the primary bathroom offers a separate tub and shower, double sinks, and ample under-sink storage. Outside, enjoy the covered patio, perfect for outdoor entertaining. The fully fenced backyard ensures privacy. Recent updates include fresh interior paint and partial flooring replacement. Donât miss out on this beautiful property! This home has been virtually staged to illustrate its potential.
- Type:
- Single Family
- Sq.Ft.:
- 2,595
- Status:
- Active
- Beds:
- 4
- Lot size:
- 0.2 Acres
- Year built:
- 1999
- Baths:
- 3.00
- MLS#:
- 20711216
- Subdivision:
- High Pointe Ph 2a
ADDITIONAL INFORMATION
Beautifully updated home is move in ready and in a prime location near I 75 and 380. Primary suite on the first floor with generous sized secondary bedrooms upstairs. Owners have had the home freshly painted inside and out, including trim and doors. LVP flooring throughout first floor and upstairs bathroom. Updated carpet on stairs, game room and secondary bedrooms. Kitchen updated with quartz counters and SS appliances, including range, dishwasher and Refrigerator. Sink and fixtures upgraded as well. Primary bathroom upgraded with quartz counters, sinks and fixtures. New toilets throughout. Exterior landscaping in front and trees trimmed in front and back. Upgraded lighting and ceiling fans. Several windows with broken seals have been replaced, and blinds replaced throughout. Lighting, fans, outlets and switches have been updated as well. This one is a gem. High School and Collin County Community College nearby. Park with play area is just a few blocks away.
Open House:
Thursday, 11/28 8:00-7:00PM
- Type:
- Single Family
- Sq.Ft.:
- 2,629
- Status:
- Active
- Beds:
- 3
- Lot size:
- 0.11 Acres
- Year built:
- 2004
- Baths:
- 3.00
- MLS#:
- 20715448
- Subdivision:
- Trinity Heights Ph One
ADDITIONAL INFORMATION
Welcome to this inviting property, where warmth and comfort meet style. Inside, you'll find a cozy fireplace and a neutral color paint scheme, providing a blank canvas for your personal touches. The kitchen boasts an accent backsplash and all stainless steel appliances, while the primary bathroom features double sinks, and a separate tub and shower for ultimate relaxation. The home also showcases a patio and a fenced-in backyard, perfect for outdoor enjoyment. Recent updates include partial flooring replacement and fresh interior paint. This property is a testament to thoughtful design and modern convenience.
- Type:
- Condo
- Sq.Ft.:
- 1,269
- Status:
- Active
- Beds:
- 2
- Lot size:
- 0.03 Acres
- Year built:
- 2010
- Baths:
- 2.00
- MLS#:
- 20701657
- Subdivision:
- Villas At Willow Grove
ADDITIONAL INFORMATION
Discover this move-in-ready two-bedroom, one-story villa in a gated community with luxurious resort-style amenities. A serene garden accent patio offers a tranquil spot with picturesque views. The entryway leads to an open living space with vaulted ceilings, custom plantation shutters, and an impact-resistant skylight. The cozy living area is ideal for entertaining. The gourmet kitchen features tall cabinets, stainless steel appliances, and lots of storage. The kitchen is fully furnished with a dishwasher, refrigerator, and granite countertops that add elegance. The primary suite has oversized windows, custom shutters, and a window seat. The spa-like bathroom offers a spacious shower, and the custom walk-in closet provides ample storage with built-in organizers. This vibrant community offers top-tier amenities, including a clubhouse, fitness center, pool, and spa. This villa is a lifestyleâa blend of luxury, comfort, and convenience. Donât miss this opportunity to make it your haven!
- Type:
- Single Family
- Sq.Ft.:
- 2,357
- Status:
- Active
- Beds:
- 4
- Lot size:
- 0.11 Acres
- Year built:
- 2000
- Baths:
- 3.00
- MLS#:
- 20714741
- Subdivision:
- Eldorado Heights Sec Ii Ph Xi
ADDITIONAL INFORMATION
This charming home has a front porch to welcome you & is located in a cul-de-sac. The entry features vaulted ceilings, formal dining & living area with built-ins that can be used us an office. The kitchen features ample counter space, farm sink & breakfast bar. The breakfast nook opens to the family room with fireplace and wood look laminate flooring. Downstairs is a secondary bedroom with a full bath and a spacious laundry room. The upstairs features all wood flooring, a loft with built in desk & shelving, 2 more secondary bedrooms and the master suite featuring walk in closet, garden tub, separate shower & dual sinks. Fresh paint, lush landscaping with sprinklers. Community pool at the end of the street. Easy access to Hwy 75 & Sam Rayburn.
$1,260,000
2613 Clublake Trail McKinney, TX 75072
- Type:
- Single Family
- Sq.Ft.:
- 5,374
- Status:
- Active
- Beds:
- 5
- Lot size:
- 0.37 Acres
- Year built:
- 1986
- Baths:
- 5.00
- MLS#:
- 20713340
- Subdivision:
- Village Of Eldorado Ph Ii
ADDITIONAL INFORMATION
Quality craftsmanship describes this classic traditional Eldorado beauty! Situated on a prime golf course lot (18th Green), enjoy the best sunsets in McKinney from the sparkling Gunite heated pool & spa, or choose the cozy fire pit, or the covered patio! Character abounds in this sprawling home featuring extensive custom woodwork, rich moldings & distinct features such as coffered ceilings, rich hardwood flooring & moldings, wainscoting, columns, built-ins, shiplap, pocket & French doors & custom windows! Prof exercise room, bonus room that would make a fabulous craft room, 2 bdrms down (one is a great office or den), spacious laundry rm. Remodeled French country kitchen boasts a Viking commercial grade cooktop & built in Sub-Zero Refrigerator! Trash compactor, ice maker, Kitchen Aid appliances. Flexible media rm w cozy fireplace off of kitchen. Grand game or bonus room down is perfect for entertaining! Upstairs find 3 bdrms, 3 bath & a cozy library nook for reading! 4 newer AC units.
$423,000
6401 Crator Drive McKinney, TX 75070
- Type:
- Single Family
- Sq.Ft.:
- 2,115
- Status:
- Active
- Beds:
- 4
- Lot size:
- 0.14 Acres
- Year built:
- 2001
- Baths:
- 2.00
- MLS#:
- 20713305
- Subdivision:
- Ridge Road Estates Phase 1
ADDITIONAL INFORMATION
Welcome home! This beautiful home had new hvac systems installed in May 2023 and updated flooring throughout the house in 2021. The kitchen is very spacious with lots of counter space. The front room can be a great work from home office, with French doors and beautiful white build-in cabinetry, or makes for an additional 4th bedroom. The backyard has turf and a fire pit for low maintenance and easy entertainment. Frisco ISD schools. Schedule your showing today!
- Type:
- Single Family
- Sq.Ft.:
- 2,809
- Status:
- Active
- Beds:
- 4
- Lot size:
- 0.31 Acres
- Year built:
- 1982
- Baths:
- 3.00
- MLS#:
- 20690600
- Subdivision:
- Village Of Eldorado Ph 1
ADDITIONAL INFORMATION
SELLER IS OFFERING $6,000 FOR CLOSING COSTS OR RATE BUY DOWN. Custom ranch style home in the highly desirable Village of Eldorado on a corner lot with circle driveway. Walking distance to Eldorado Country Club. New hardwood floors in living areas, new carpet in bedrooms, recently updated primary bathroom. Beautiful slate floors in dining room and kitchen with concrete countertops. Terraced landscaping in a beautiful backyard. The home backs up to a common greenbelt and is surrounded by large mature trees. This open floorplan is an entertainer's dream!
- Type:
- Single Family
- Sq.Ft.:
- 2,380
- Status:
- Active
- Beds:
- 4
- Lot size:
- 0.11 Acres
- Year built:
- 1989
- Baths:
- 3.00
- MLS#:
- 20710667
- Subdivision:
- Quail Creek Ph I
ADDITIONAL INFORMATION
It's great that it's located in Stonebridge Ranch's Quail Creek, offering a scenic setting by the greenbelt. It is conveniently located within a 10-minute drive of major roads like 380 and 75, with all major grocery stores also within a 10-minute distance, ensuring easy access to daily necessities. In 2017, key living areas were updated, including the master bed and bathroom, the second bathroom, wood flooring in the formal dining room and on the stairs on the first floor, and the carpet on the second floor. All bedrooms are up. Backyard with wood and rock privacy fence, large patio with gas line for a grill, room for playset. Enjoy Stonebridge amenities with community pool, park, playground, private lake and pond, tennis. McKinney ISD.
- Type:
- Single Family
- Sq.Ft.:
- 2,333
- Status:
- Active
- Beds:
- 3
- Lot size:
- 0.15 Acres
- Year built:
- 1996
- Baths:
- 2.00
- MLS#:
- 20712261
- Subdivision:
- Bridge Point
ADDITIONAL INFORMATION
EASY LIFESTYLE LIVING! Rare opportunity to find a one-story home in Stonebridge Ranch & Bridge Point on a larger corner lot. Serene natural light streams throughout creating a relaxed & comfortable feeling. Soaring ceilings & spacious open floorplan, 3 BRs, 2 Baths + Study, wood flooring throughout. Spacious eat-in Kitchen features a large breakfast bar, granite countertops, Stainless Steel appliances, island, glass cooktop, large pantry & plenty of cabinet storage. Kitchen is open to Great Room with a contemporary fireplace & wall of over-sized windows to view the patio & low maintenance landscaped backyard. Lots of closet space, custom window treatments & plantation shutters. Enjoy morning coffee & cool fall evenings on your private back patio complete with a retractable awning! All yours + Stonebridge Ranch amenities like the Beach & Tennis Club, Aquatic Center, Hike & Bike Trails, Lakes & Parks. 2 HOAs Stonebridge & Bridge Point. Front yard HOA maintained. Buyer to verify all info.
- Type:
- Land
- Sq.Ft.:
- n/a
- Status:
- Active
- Beds:
- n/a
- Lot size:
- 0.08 Acres
- Baths:
- MLS#:
- 20713126
- Subdivision:
- Shorts Add
ADDITIONAL INFORMATION
Rare opportunity to own a vacant lot within walking distance to downtown McKinney. Seller removed a house several years ago, but believes utility taps remain. Buyer and buyer's agent to verify all information. This lot does not meet the minimum square footage requirements to build on and will require a variance from the City of McKinney.
- Type:
- Condo
- Sq.Ft.:
- 1,260
- Status:
- Active
- Beds:
- 2
- Lot size:
- 20.3 Acres
- Year built:
- 2014
- Baths:
- 2.00
- MLS#:
- 20710150
- Subdivision:
- Villas At Willow Grove
ADDITIONAL INFORMATION
Welcome to your dream condo, a perfect blend of style and comfort, ideally located just minutes from McKinney's top amenities. This stunning residence boasts a charming brick and stone elevation and offers an open floor-plan with tall ceilings that create an airy and inviting atmosphere. The main living areas are adorned with beautiful wood floors, while the bedrooms feature plush carpet for added coziness. The heart of the home is the open kitchen, complete with island, sleek stainless steel appliances, and granite counters. The adjacent dining and living areas flow seamlessly, making it ideal for both entertaining and everyday living. Retreat to the luxurious master suite, which includes a generous walk-in closet and a spa-like bathroom. Enjoy the relaxation of a garden tub and a separate shower, perfect for unwinding after a long day. Additional features include a covered patio, plantation shutters, and access to a community pool. Community is gated!
- Type:
- Single Family
- Sq.Ft.:
- 3,100
- Status:
- Active
- Beds:
- 4
- Lot size:
- 0.13 Acres
- Year built:
- 2024
- Baths:
- 4.00
- MLS#:
- 20709145
- Subdivision:
- Eastridge
ADDITIONAL INFORMATION
Brand new, energy-efficient home available by Oct 2024! Try a new recipe in the Woodsideâs impressive kitchen, complete with a useful island and large pantry. Umber cabinets with sparkly white quartz countertops, grey-brown EVP flooring with textured beige carpet. Spend the weekends debating what activity to do in this amenity-filled community, make a splash in the resort-style pool, pick up a game of basketball, or let the kids loose on the playground. With quick access to US 380, residents will enjoy the benefits of a short commute to downtown McKinney, Frisco, or Richardson to enjoy nearby shopping and entertainment. Each of our homes is built with innovative, energy-efficient features designed to help you enjoy more savings, better health, real comfort and peace of mind.
- Type:
- Single Family
- Sq.Ft.:
- 1,781
- Status:
- Active
- Beds:
- 3
- Lot size:
- 0.14 Acres
- Year built:
- 2006
- Baths:
- 2.00
- MLS#:
- 20703754
- Subdivision:
- Summit View Lake Ph One
ADDITIONAL INFORMATION
New price! This is the one...such a great home and under $400,000 in Prosper ISD. Cute and super clean and ready for the next family. Sellers have taken excellent care of this 3 bedroom 2 bathroom home. Pride in ownership is evident. New HVAC, new roof, hot water heater was replaced in 2018 and no foundation concerns. Secondary bedrooms are split from primary suite and there is a good sized dining room that can be used as a play room or a home office. This home is light and bright and walking distance to community pool and private small fishing lake. Conveniently located with minutes of all the necessities and Baylor Scott & White hospital. Children will attend exemplary Prosper ISD. See this home soon before it is gone!
- Type:
- Single Family
- Sq.Ft.:
- 1,791
- Status:
- Active
- Beds:
- 3
- Lot size:
- 0.12 Acres
- Year built:
- 2005
- Baths:
- 3.00
- MLS#:
- 20709690
- Subdivision:
- Heights At Westridge Ph I The
ADDITIONAL INFORMATION
Amazing north facing home located in exemplary Frisco ISD! Master bedroom downstairs! Beautiful exterior stone elevation, built by award winning Builder of the Year American Legend Homes! Soaring high ceilings in entry! This home has tons of beautiful upgrades including hand scraped wood floors in living room and dining or study, granite counter tops, stainless steel appliances and gas cooktop in the kitchen, surround sound system and HUGE new cedar patio cover! New water heater, 2 brand new HVAC units and new roof! Great location with quick access to DNT, 121, I-75 and 380! Home located within 1 mile of all schools! Community features 2 pools, parks, playgrounds and jogging paths! Hurry before it's gone!
- Type:
- Single Family
- Sq.Ft.:
- 1,912
- Status:
- Active
- Beds:
- 3
- Lot size:
- 0.14 Acres
- Year built:
- 2016
- Baths:
- 2.00
- MLS#:
- 20710928
- Subdivision:
- Trinity Falls Planning Unit 1 Ph 2b
ADDITIONAL INFORMATION
Better than new 2016 Beazer Custom Home featuring hardwood floors thru out, Energy Star Silverado floor plan is a very open concept design for easy open living with a make sense floor plan featuring two large living areas with a spilt bedroom floor plan with master at rear of home. Impressive entry shows an office with double glass doors for privacy. Wonderful large cooking kitchen with whirlpool appliances including a gas stove top and oversized island and very spacious and open to a large living area with a fireplace, extensive wall space. Many included features would cost more to build.
$469,000
807 Tucker Street McKinney, TX 75069
- Type:
- Single Family
- Sq.Ft.:
- 1,382
- Status:
- Active
- Beds:
- 3
- Lot size:
- 0.12 Acres
- Year built:
- 1940
- Baths:
- 2.00
- MLS#:
- 20709379
- Subdivision:
- Tuckers Add
ADDITIONAL INFORMATION
Love history? Situated on a CORNER LOT, on the BEST street in the HEART of the HISTORIC DISTRICT, this home was once an old time grocery store. It has been REMODELED with updates including barn doors, fresh paint, new HVAC, foundation leveled, a stand up shower & large 13x8 walk in closet in the primary bedroom, & much more! This home blends classic charm with modern comforts, while hardwood floors & antique shiplap add warmth & character. The updated kitchen boasts ss appliances, pot filler faucet, quartz countertops & a center island. Relax on the 11x19 back deck overlooking the mature trees with an 8 ft privacy fence. This house is ideal for an AIRBNB or those seeking historic charm along with easy access & walkability to local shops, dining, cultural landmarks & periodic festivals at McKinney's historic downtown square. Don't miss this rare opportunity to own a piece of downtown heritage!
- Type:
- Single Family
- Sq.Ft.:
- 2,560
- Status:
- Active
- Beds:
- 4
- Lot size:
- 1.39 Acres
- Year built:
- 1982
- Baths:
- 3.00
- MLS#:
- 20711170
- Subdivision:
- Thomas Rhodes Surv Abs #741
ADDITIONAL INFORMATION
GORGEOUS home with many updates on just under 1.5 acres in McKinney, nestled atop the rolling hills with amazing views. A primary suite was added in 2011, with pocket doors, an enormous walk-in closet, and a spacious bathroom with a stand-alone jetted tub, and a two-person slate shower. A second washer dryer hookup is also located in the primary bathroom. Right off the kitchen is a walk-in pantry and laundry room combination; the kitchen opens up to a sunroom looking out onto the covered patio. A second primary bedroom is located on the opposite side of the home. The living room includes a wood-burning stove. Outside is a newly added board-on-board cedar privacy fence with some chained-link fencing to offer open views. Additionally, there is a 12X16 greenhouse; solar-powered flagpole; organic raised-bed garden; new roof; new 14.3 seer AC unit; new electrical panel installed; both attics completely insulated; and the lofted shed has been rebuilt and repainted, all since late 2023!

The data relating to real estate for sale on this web site comes in part from the Broker Reciprocity Program of the NTREIS Multiple Listing Service. Real estate listings held by brokerage firms other than this broker are marked with the Broker Reciprocity logo and detailed information about them includes the name of the listing brokers. ©2024 North Texas Real Estate Information Systems
McKinney Real Estate
The median home value in McKinney, TX is $503,400. This is higher than the county median home value of $488,500. The national median home value is $338,100. The average price of homes sold in McKinney, TX is $503,400. Approximately 61.7% of McKinney homes are owned, compared to 33.37% rented, while 4.93% are vacant. McKinney real estate listings include condos, townhomes, and single family homes for sale. Commercial properties are also available. If you see a property you’re interested in, contact a McKinney real estate agent to arrange a tour today!
McKinney, Texas has a population of 189,394. McKinney is more family-centric than the surrounding county with 45.67% of the households containing married families with children. The county average for households married with children is 44.37%.
The median household income in McKinney, Texas is $106,437. The median household income for the surrounding county is $104,327 compared to the national median of $69,021. The median age of people living in McKinney is 36.9 years.
McKinney Weather
The average high temperature in July is 93.2 degrees, with an average low temperature in January of 32 degrees. The average rainfall is approximately 41.1 inches per year, with 1.6 inches of snow per year.
