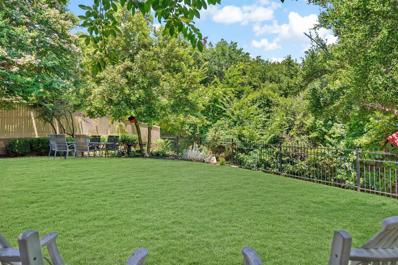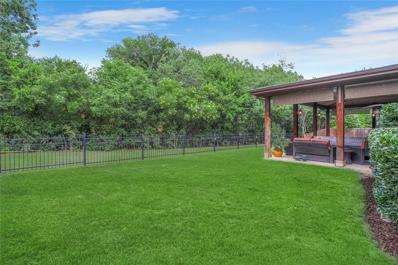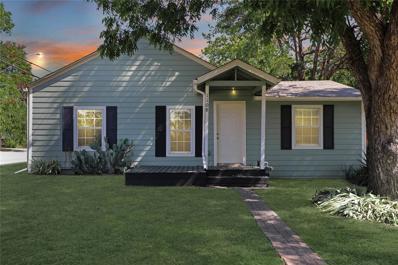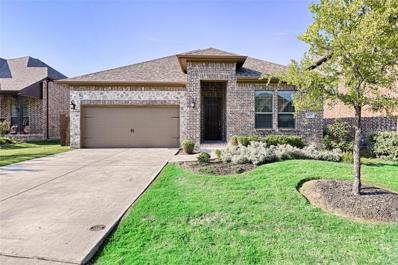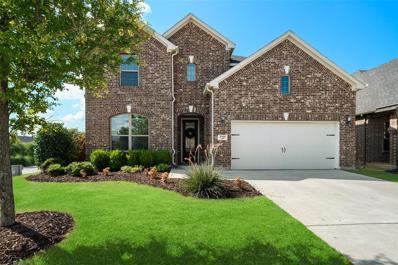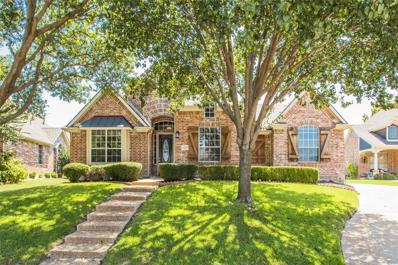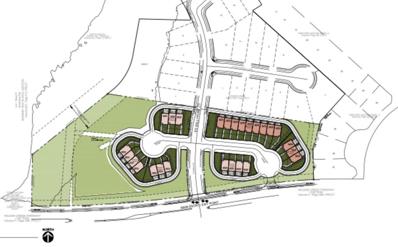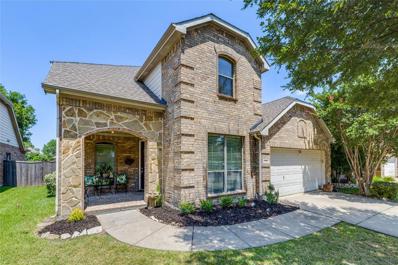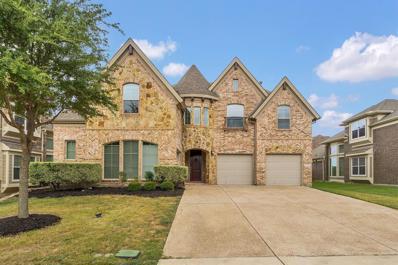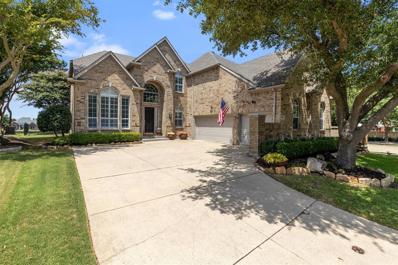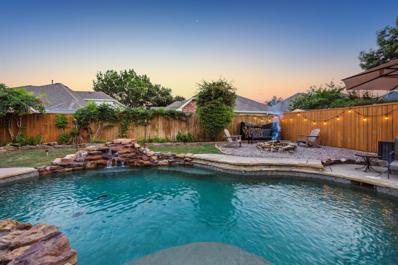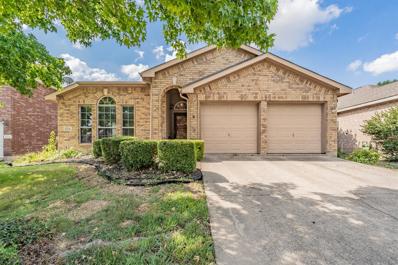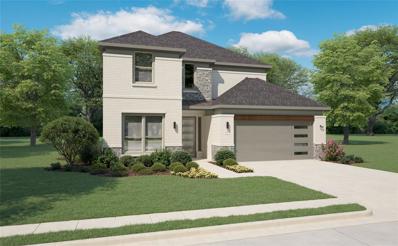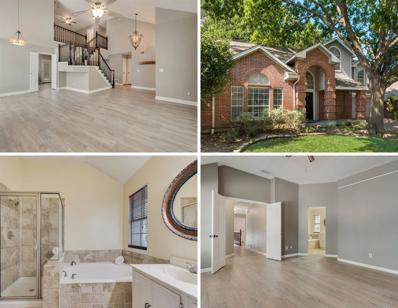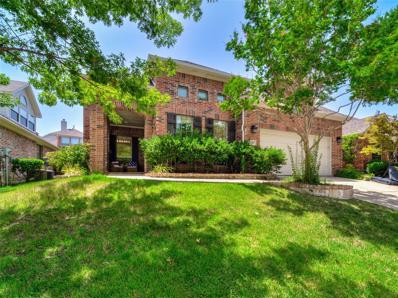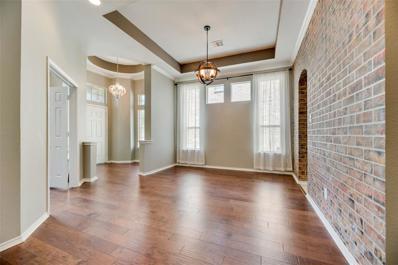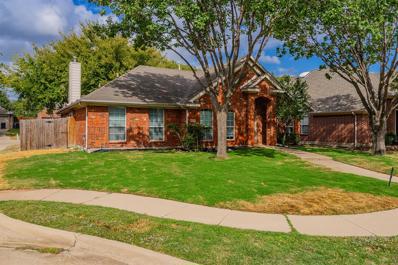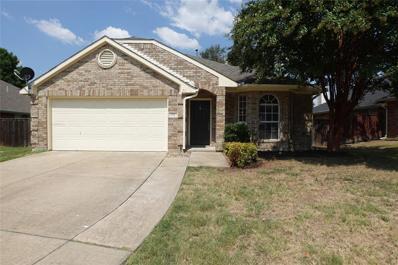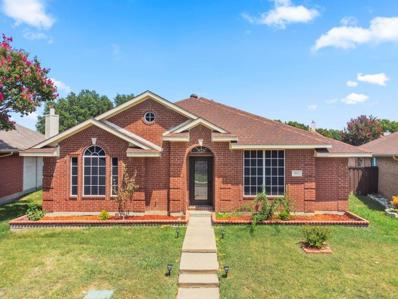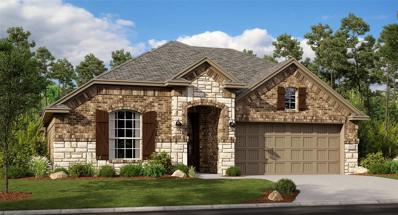McKinney TX Homes for Rent
- Type:
- Single Family
- Sq.Ft.:
- 1,820
- Status:
- Active
- Beds:
- 3
- Lot size:
- 0.16 Acres
- Year built:
- 1995
- Baths:
- 2.00
- MLS#:
- 20695060
- Subdivision:
- Eldorado Ridge
ADDITIONAL INFORMATION
Fantastic, well-maintained home with great curb appeal in desirable neighborhood in highly sought after McKinney ISD! Beautiful bright kitchen with skylight, stainless steel appliances and gas range is open to the dining area and spacious family room with gas fireplace. Second living area is very large and could be used as a living and dining room combination. Large, private master suite has terrific bathroom with double sinks, walk-in closet and separate garden tub and shower. Beautiful wood floors, frieze carpet and plantation shutters. Spacious backyard with covered patio space, ready for get-togethers or quiet enjoyment. Easy access to Hwy 75 and 121 and proximity to restaurants, shopping, dining and golf courses. Don't miss out on your opportunity to call this your home!
- Type:
- Single Family
- Sq.Ft.:
- 3,348
- Status:
- Active
- Beds:
- 4
- Lot size:
- 0.18 Acres
- Year built:
- 2003
- Baths:
- 4.00
- MLS#:
- 20699579
- Subdivision:
- Brightwood
ADDITIONAL INFORMATION
Stunning & Impressive updated home on quiet GREENBELT in Stonebridge Ranch!Truly an upscale home on a serene and lush lot!Updates include most of the flooring replaced with LPV light stained wood flooring! Updated paint in Oxford white feels like new construction! All new lighting throughout with designer choices for the most discriminate buyer. Primary bedroom is down & private, enjoy lush greenbelt views. Primary bathroom completely renovated to include Luxury floating tub accented with quartz flooring, rain shower tiled with high end ocean like tile with quartz accents.Quartz countertops with sea foam glass sink bowls & new faucets. It is better than new! Upstairs is oversized gameroom, 3 more guest bedrooms all nicely sized and light and bright. One of the guest bedrooms could be a second master! Out back is truly a paradise with lush greenbelt, soaring trees, birds and wildlife, new rock landscaping as well!Enjoy Stonebridge Ranch amenities:tennis, beach club and aquatic center!
- Type:
- Single Family
- Sq.Ft.:
- 3,768
- Status:
- Active
- Beds:
- 5
- Lot size:
- 0.23 Acres
- Year built:
- 2003
- Baths:
- 4.00
- MLS#:
- 20696097
- Subdivision:
- Brightwood
ADDITIONAL INFORMATION
Stunning Highland home in Stonebridge Ranch, featuring 5 bedrooms and perfectly situated on a PRIVATE GREENBELT! Be greeted by soaring ceilings, walls of windows, and neutral paint that enhances the airy, inviting atmosphere. Spacious kitchen boasts of FRESHLY PAINTED CABINETS and seemless flow to expansive family room. Guest quarters is located downstairs and the formal dining room and living room. Upstairs, youâll find three split bedrooms, a game room, and a fully-equipped media room-perfect for family gatherings and entertainment. 3-car garage, accompanied by an oversized driveway, ensures ample parking. With two new HVAC systems and a tankless water heater, you can enjoy both peace of mind and energy efficiency. Outdoor amenities are just as impressive, featuring a 20x30 covered cabana with an in-ground Swim Pool and Spa, an exceptional spot for exercise, relaxation, or entertaining year-round. Located close to schools, shopping, and the amenities that Stonebridge offers.
- Type:
- Single Family
- Sq.Ft.:
- 2,160
- Status:
- Active
- Beds:
- 3
- Lot size:
- 0.14 Acres
- Year built:
- 2019
- Baths:
- 2.00
- MLS#:
- 20691965
- Subdivision:
- Trinity Falls Planning Unit 3 Ph 2b
ADDITIONAL INFORMATION
Dream home alert! Prepare to fall in love with this beautiful one story home on an oversized corner lot in Trinity Falls. The smart layout includes 3 bedrooms + study + flex room and is illuminated by natural light. The transitional design has many upgraded features not often found at this price. The chefâs kitchen is complete with gas cooktop, large island with seating, walk-in pantry, and beverage fridge. The great room features an electric fireplace and plenty of windows. Dedicated study has elegant marble-like tile floors. Primary suite has luxury vinyl flooring and a spa-like bath. The flex space is ideal for 2nd office, media or play area. Outdoors, enjoy a covered patio with large yard and plenty of privacy. Notable highlights include: LVP flooring, LED light fixtures, & Zebra shades. Perfectly situated near elementary school. Attends McKinney ISD. Community offers a long list of resort-like amenities, including: pool + splash pad, playgrounds, dog park, fitness center, hike+bike trails, and so much more.
- Type:
- Single Family
- Sq.Ft.:
- 1,218
- Status:
- Active
- Beds:
- 3
- Lot size:
- 0.17 Acres
- Year built:
- 1957
- Baths:
- 2.00
- MLS#:
- 20694538
- Subdivision:
- College Add
ADDITIONAL INFORMATION
Near HISTORIC DOWNTOWN McKinney, this 3-bedroom, 2-bathroom precious cottage is on a corner lot. The homes exterior was repainted in 202l and the fence was replaced that same year. The deck was completely redone in 2024. Interior Updates include painting walls, baseboards and ceilings in 2024, giving the interior a bright, fresh new feel. The spacious Kitchen with dining was updated recently with new countertops, new backsplash, new lower cabinets, with all cabinets primed and painted, as well as Kitchen repainted. New refrigerator and range included. W&D STAY Just completed adding a new thermostat and electrical service panel as well. 3 Bedrooms painted and one could easily be used as an office. The master bathroom sink cabinet was also replaced in 2024. No carpet anywhere. The roof replaced in 2020.This oversized property includes two shedsâone equipped with electricity. Ample parking space. This is a great first-time buyer home or even investment property for rental or air bnb. The house is priced AS IS, and there will be no further negotiations on repairs. The listing price is below the appraised value in CAD! See offer instructions in Supplements.
- Type:
- Single Family
- Sq.Ft.:
- 3,114
- Status:
- Active
- Beds:
- 4
- Lot size:
- 0.15 Acres
- Year built:
- 2017
- Baths:
- 4.00
- MLS#:
- 20690739
- Subdivision:
- Trinity Falls Planning Unit 2 Ph 1b
ADDITIONAL INFORMATION
House is back on the market due to buyers approval falling through! This northeast-facing home in the sought-after Trinity Falls community, with the option to come fully furnished! This exquisite home features a thoughtful layout with two bedrooms and an office on the lower level, and on the upper level, two additional bedrooms, a versatile flex space, and a media roomâeach bedroom complete with its own ensuite bathroom. Enjoy the updated quartz countertops throughout, custom lighting fixtures, and elegant wood floors. The kitchen is equipped with top-of-the-line stainless steel appliances and a gas cooktop. Custom window coverings and pristine white cabinetry add a touch of sophistication. Enjoy the covered patio in the back, and relax in your private backyard. The community offers a range of amenities, including a community pool, playground, splash pad, jogging trails, lakes, a clubhouse, a dog park, and more! ALL FURNITURE, HOT TUB, AND EQUIPMENT AVAILABLE FOR ADDITIONAL $30k.
Open House:
Sunday, 11/17 2:00-5:00PM
- Type:
- Single Family
- Sq.Ft.:
- 1,787
- Status:
- Active
- Beds:
- 3
- Lot size:
- 0.18 Acres
- Year built:
- 2006
- Baths:
- 2.00
- MLS#:
- 20696485
- Subdivision:
- Heatherwood Ph One
ADDITIONAL INFORMATION
WELCOME TO THIS CHARMING SINGLE-STORY HOME,WITH A SINGLE HOMEOWNER, SITUATED IN THE EXEMPLARY PROSPER ISD. THIS METICULOUSLY MAINTAINED, THREE-BEDROOMS, TWO-FULL-BATHROOMS HOME IS MOVE-IN READY, AND FEATURES ELEGANT LUXURY VINYL PLANK FLOORING THROUGHOUT THE HOUSE, NO CARPET, PLANTATION SHUTTERS IN ALL WINDOWS. THE OPEN LAYOUT INCLUDES A DREAM KITCHEN WITH QUARTZ COUNTERTOPS, A SPACIOUS QUARTZ ISLAND, GAS RANGE, AND PLENTY OF CABINETS. THE LIVING ROOM FEATURES A GAS FIREPLACE AND LOTS OF NATURAL LIGHT. THE PROPERTY ALSO BOASTS A TWO-CAR GARAGE WITH EPOXY-COATED FLOORING, A COZY CLOSED PATIO, A GREAT SIZE BACKYARD, AND A STORAGE SHED. THE ROOF WAS REPLACED IN JULY 2023. FANTASTIC LOCATION, WITH EASY ACCESS TO MAJOR HIGHWAYS SUCH AS 121, 75 AND 380,AND IS CONVENIENTLY LOCATED TO THE BEST OF MCKINNEY, FRISCO, ALLEN AND PLANO. JUST 3 MINUTES DRIVE TO BAYLOR SCOTT & WHITE MEDICAL CENTER HOSPITAL, 10 MINUTES TO COSTCO, AND MUCH MORE.
- Type:
- Single Family
- Sq.Ft.:
- 2,207
- Status:
- Active
- Beds:
- 4
- Lot size:
- 0.17 Acres
- Year built:
- 2021
- Baths:
- 3.00
- MLS#:
- 20698344
- Subdivision:
- Hardin Village Ph 1
ADDITIONAL INFORMATION
Like New House with brand new carpet. This single-story home features 4 bedrooms and 3 bathrooms, including a formal dining room. The well-designed floor plan boasts high ceilings and premium tile flooring throughout the main living areas. The spacious living and kitchen area is perfect for entertaining, with an upgraded kitchen that includes 42â cabinets, soft-close drawers, a gas cooktop, vent hood, granite countertops and backsplash, wooden vent hood, and a split gas oven-range. A large kitchen island offers additional workspace. The master bathroom is complete with separate vanities, a garden tub, and a walk-in shower. Energy-efficient features include Energy Star certification, Low-E windows, and a tankless water heater. Enjoy a cozy covered patio and a generous yard with space to play. Conveniently located near Hwy 75-380, with easy access to Costco, Cinemark, 24 Hour Fitness, numerous restaurants, and nearby walking and biking trails.
- Type:
- Single Family
- Sq.Ft.:
- 3,284
- Status:
- Active
- Beds:
- 5
- Lot size:
- 0.17 Acres
- Year built:
- 2017
- Baths:
- 4.00
- MLS#:
- 20690873
- Subdivision:
- Trinity Falls Planning Unit 2 Ph 1b
ADDITIONAL INFORMATION
Gorgeous Trinity Falls 2 story on a corner lot! Hard to find and HIGHLY DESIRED two bedrooms and two full bathrooms downstairs! Beautifully landscaped walk up. Wood flooring in main living areas. Kitchen features stainless steel appliances and an island with seating and a farm sink. Dramatic 2 story living area with stone fireplace. Carpeted bedrooms. Oversized primary bedroom features bay windows and a door out to the covered back patio. Primary bath features dual sinks~vanities and a frameless shower. Huge utility room has shelving, and a window to let in natural light. 5th bedroom can be an extra office or a media room. Covered back patio has two ceiling fans to ensure you always have a wonderful breeze blowing. Easy access to main roads.
$599,000
3117 Provine Road McKinney, TX 75072
- Type:
- Single Family
- Sq.Ft.:
- 2,597
- Status:
- Active
- Beds:
- 3
- Lot size:
- 0.25 Acres
- Year built:
- 2002
- Baths:
- 2.00
- MLS#:
- 20695841
- Subdivision:
- Hidden Creek Ph 2a
ADDITIONAL INFORMATION
Welcome to a stunning and beautifully maintained home nestled in the heart of McKinney. This exquisite North-West facing single-story home features 3 bedrooms, 2-bathrooms, and a private study that offers luxurious living space, perfectly designed for comfort, entertaining, and modern family living. The backyard boasts an expansive covered patio to entertain guests, and the yard with ample room for kids and pets to play in. Home is equipped with backup generator hookup. Donât miss the opportunity to own this incredible home in one of McKinneyâs most desirable communities, conveniently located near top-rated schools, shopping, dining, and entertainment. The community features a catch-and-release fishing pond, walking and jogging trails, and a community pool. Schedule your private tour today and experience the perfect blend of luxury and comfort at 3117 Provine Road.
$3,600,000
2310 Wilson Creek Parkway McKinney, TX 75069
- Type:
- Land
- Sq.Ft.:
- n/a
- Status:
- Active
- Beds:
- n/a
- Lot size:
- 6.06 Acres
- Baths:
- MLS#:
- 20697022
- Subdivision:
- Park Place
ADDITIONAL INFORMATION
Introducing an unparalleled investment opportunity in the heart of McKinney: a prime 6.06-acre tract of land located adjacent to McKinney High School and directly across from Towne Lake Park and the Grady Littlejohn Softball & Baseball Complex. This exceptional property comes with approved city plans for the development of 26 luxurious townhomes, which are included in the sale. Perfectly positioned for investors and builders seeking to capitalize on McKinney's rapid growth, this land offers the ideal canvas for a high-end residential project. Donât miss the chance to be a part of McKinneyâs thriving community and its promising future!
$525,000
508 Kiowa Drive McKinney, TX 75071
- Type:
- Single Family
- Sq.Ft.:
- 3,434
- Status:
- Active
- Beds:
- 6
- Lot size:
- 0.14 Acres
- Year built:
- 2006
- Baths:
- 4.00
- MLS#:
- 20697771
- Subdivision:
- Pecan Ridge Estates Ph One
ADDITIONAL INFORMATION
Gorgeous drive-up on this professionally landscaped stone and brick home with tens of thousands of dollars in updates! Engineered wood floors, updated light fixtures, brand new paint (Aug 2024!), updated fans! French doors into home office. Gourmet kitchen with freshly painted cabinets and updated hardware has slab granite, island, bar seating, stainless steel appliances, TONS of counterspace and cabinets and eat-in kitchen nook with window seat. Family room has floor to ceiling stone fireplace with gaslog fireplace and backyard views. Oversized primary bedroom suite has treyed ceilings, separate shower-tub, his and her walk-in closets, dual vanities and textured walls. So much room to roam upstairs with FOUR bedrooms, two full bathrooms and a gigantic game room. Sip coffee and relax in the backyard covered porch or enjoy your huge backyard. Updates in last few years include new roof (2019), new dishwasher and microwave (2023), water softener & reverse osmosis, water heaters (2022)!
- Type:
- Single Family
- Sq.Ft.:
- 3,914
- Status:
- Active
- Beds:
- 5
- Lot size:
- 0.18 Acres
- Year built:
- 2013
- Baths:
- 4.00
- MLS#:
- 20687486
- Subdivision:
- Shiloh Ranch Ph 1
ADDITIONAL INFORMATION
Stunning home in McKinney's Shiloh Ranch! Incredible natural light through out with oversized windows & soaring ceilings. Grand staircase upon entry with catwalk. Formal dining room with pass through to kitchen. Beautiful wood floors in common areas downstairs. Gourment kitchen with granite countertops, island, stainless steel appliances, & Alder cabinets! Extended cabinets in breakfast area. Large primary suite with double doors to patio, large jetted tub, separate shower, & walk-in closet. One bedroom downstairs with full bathroom- perfect for in-laws or could be a study. Upstairs are 3 additional bedrooms, 2 full bathrooms, & office space. There plenty of space with the huge game room and media room. Open patio extends across rear of home overlooking backyard with privacy fence. Buyers and buyers agent to confirm square footage, schools, dimensions, etc. Information deemed reliable but not guaranteed.
- Type:
- Single Family
- Sq.Ft.:
- 3,477
- Status:
- Active
- Beds:
- 4
- Lot size:
- 0.21 Acres
- Year built:
- 2002
- Baths:
- 4.00
- MLS#:
- 20697223
- Subdivision:
- Hickory Hill
ADDITIONAL INFORMATION
A wonderful Stonebridge Ranch home on the golf course! Open floor plan with great natural light, plantation shutters and sustainable bamboo wood floors. Great kitchen with 2 pantries, granite counters, many cabinets, eat-in space, SS appliances. Enjoy sunsets overlooking the golf course on the upstairs balcony, or relax under the covered patio with a great view of the fairway. The primary bathroom has been remodeled with separate vanities, freestanding tub & stand alone edgeless glass shower. Downstairs guest or MIL suite with bathroom. Great game room, large bedrooms with walk-in closets as well as a home office. Four full bathrooms! Oversized 3 cargarage! Fantastic storage throughout the home! Electric blinds in the living room and primary suite are double-lined and remote controlled. Walk to the elementary and enjoy great Stonebridge Ranch amenities such as parks, trails, pickleball, tennis, pools, lakes and social activities. This home has it all!
$1,152,000
6012 Wildwood Drive McKinney, TX 75072
- Type:
- Single Family
- Sq.Ft.:
- 4,200
- Status:
- Active
- Beds:
- 5
- Lot size:
- 0.3 Acres
- Year built:
- 1999
- Baths:
- 4.00
- MLS#:
- 20668134
- Subdivision:
- Wildwood Crossing
ADDITIONAL INFORMATION
Come and see this FULLY REMODELED LUXURY HOME.The living room has soaring CATHEDRAL CEILINGS and is adjoined to the kitchen with a 10â ISLAND at its center. Kitchen is appointed with QUARTS COUNTERTOPS,CARRERA MABLE BACKSPLASH,5-burner gas cook top,60â JENNAIR built-in refrigerator,double oven and CUSTOM CABINET FEATURES WITH PULL OUT SHELVES.ONE-OF-A-KIND butlerâs pantry WITH LED LIGHTS IN the GLASS DOOR DRINK REFRIGERATOR AND MORE. Details and quality show in this $400k renovation.The MASTER has a PRIVATE SEATING area overlooking the REMODELED RESORT STYLE pool. En-suite bath spotlights a slipper tub, separate shower and Carrera marble backsplash on his and hers vanities.The Custom master closet is too pretty to hide.Donât miss BASKETBALL SPORTING COURT AND 3-CAR GARAGE WITH an HVAC AND VACUUM SYSTEM.Stonebridge Ranch is a -Premiere Resort Lifestyle Community with beachside pools, pickleball, tennis and a full calendar of community events from Wine Tasting to cardboard boat races.
$575,000
3011 Morning Dove McKinney, TX 75072
- Type:
- Single Family
- Sq.Ft.:
- 2,654
- Status:
- Active
- Beds:
- 3
- Lot size:
- 0.15 Acres
- Year built:
- 1998
- Baths:
- 3.00
- MLS#:
- 20696349
- Subdivision:
- Pheasant Run Ph 2
ADDITIONAL INFORMATION
Exceptionally located & feeding to Walker Elementary, 3011 Morning Dove offers convenience & an impeccable lifestyle. Step outside to your private backyard retreat, featuring a sparkling pool, cozy fire pit, & covered patio for relaxation & entertaining. Inside, the thoughtfully designed floorplan includes an office, living area,& formal dining room at the front of the home. The spacious kitchen seamlessly connects to the two-story living room & breakfast nook, making it perfect for gatherings. The primary bedroom is a serene escape, complete with a sitting area, pool views, & en-suite bathroom offering a separate shower, tub, dual vanities, & WIC. Upstairs, you'll find a generous game room with versatile flex spaceâideal for a 2nd office, living area, or gym. Two additional bedrooms on the 2nd floor share a well-appointed hall bathroom. Recent updates: HVAC &furnaces (2022), pool pump&filter, laminate in office & upstairs bathroom, smart home thermostats& irrigation, fire pit, & more!
$384,900
9113 Warren Drive McKinney, TX 75071
- Type:
- Single Family
- Sq.Ft.:
- 1,916
- Status:
- Active
- Beds:
- 3
- Lot size:
- 0.14 Acres
- Year built:
- 2002
- Baths:
- 2.00
- MLS#:
- 20692587
- Subdivision:
- Virginia Hills Add Ph Five
ADDITIONAL INFORMATION
Come see this 3 bedroom 2 bath home today! With a kitchen island and new appliances built for entertaining along with spacious bedrooms, this home has it all. The living room has a lovely fireplace and lots of space, and enjoy dinners with the family in the large separate dining room. The backyard boasts a large lawn with a gazebo for outdoor relaxation ... come see this one today before it's too late!
- Type:
- Single Family
- Sq.Ft.:
- 3,600
- Status:
- Active
- Beds:
- 5
- Lot size:
- 0.2 Acres
- Year built:
- 2024
- Baths:
- 4.00
- MLS#:
- 20696374
- Subdivision:
- Painted Tree
ADDITIONAL INFORMATION
MLS# 20696374 - Built by Trophy Signature Homes - Ready Now! ~ The natural beauty of the Monet II is the perfect complement to life. Sunlight saturates every corner of this five-bedroom home through expansive windows. Enjoy the view of your carefully landscaped backyard from the spacious family room. The perfect weather calls for an al fresco dinner. Marinate the steaks on the kitchen island so the grill-master-in-chief can throw them on the barbecue. Get busy making salads and slicing homemade bread. There's more than enough room for everyone to lend a hand.
- Type:
- Single Family
- Sq.Ft.:
- 2,077
- Status:
- Active
- Beds:
- 3
- Lot size:
- 0.1 Acres
- Year built:
- 1988
- Baths:
- 3.00
- MLS#:
- 20661278
- Subdivision:
- Quail Creek Ph I
ADDITIONAL INFORMATION
Nestled in the tranquil and sought-after Stonebridge Ranch Community. Going to top-rated McKinney ISD schools, the home has numerous upgrades and welcomes you with an airy foyer leading to a spacious living area. The updated farm-style kitchen boasts quartz countertops, gas appliances, ample cabinet space, and a backyard view shaded from the heat with mature trees. Amenities include family-friendly walking trails, lakes, an aquatic center, beach, tennis courts, and monthly community events.
- Type:
- Single Family
- Sq.Ft.:
- 3,400
- Status:
- Active
- Beds:
- 5
- Lot size:
- 0.14 Acres
- Year built:
- 2003
- Baths:
- 4.00
- MLS#:
- 20692848
- Subdivision:
- Wren Creek
ADDITIONAL INFORMATION
Substantial Price Improvement on this stunning home in the Highly Desirable community of STONEBRIDGE RANCH. Zoned for McKinney ISD with highly rated schools. This home has been recently updated with fresh paint throughout the home. Gorgeous wood floors, all new custom lighting fixtures throughout. Kitchen remodeled with new island, backsplash, countertops, all new CAFE appliances, white with gold tone handles, that will remain with the home as a matching set. Gas cooktop, decorative backsplash and walk-in pantry. Truly a kitchen made for those that love to cook. Generous private office at front which is perfect for remote work. Primary bedroom and ensuite on first floor with jetted tub and separate walk-in shower. For entertaining, this home has Media Room, Game Room, and private back patio. Also, 4 spacious bedrooms and bathroom upstairs. Stonebridge amenities includes beach club, aquatic center, tennis courts, fishing ponds, trails and pickle ball court. Seller is Motivated!
- Type:
- Single Family
- Sq.Ft.:
- 2,626
- Status:
- Active
- Beds:
- 4
- Lot size:
- 0.06 Acres
- Year built:
- 2002
- Baths:
- 3.00
- MLS#:
- 20623421
- Subdivision:
- Avalon Ph One
ADDITIONAL INFORMATION
PRICED TO SELL! MOTIVATED SELLER. Rare find! One and half story home with all 4 bedrooms downstairs, plus study! The foyer elegantly greet guests upon entry with stunning architectural interest. This well maintained home is move in ready & boasts beautiful wood flooring in foyer, living areas, hallways and study. 3 full baths with granite countertops and a new Roof! Ensuite master bath with relaxing soaking garden tub, separate shower, split vanities and walk in closet. 2nd large multi purpose living area tucked away upstairs. Can be the perfect mancave or playroom. Open concept kitchen with living room combo makes for fun and easy entertaining. Minutes from 121, 75 and shopping. Ring will stay with the home.
- Type:
- Single Family
- Sq.Ft.:
- 1,931
- Status:
- Active
- Beds:
- 3
- Lot size:
- 0.15 Acres
- Year built:
- 2002
- Baths:
- 2.00
- MLS#:
- 20691474
- Subdivision:
- Eldorado Heights Sec Iii Ph Iii
ADDITIONAL INFORMATION
****Seller to contribute up to 2% in closing costs as allowable**** Charming single-story brick home with an open floor plan and split bedrooms. A formal foyer and dining room set the stage for style and entertainment, while a versatile space can serve as a formal living room or office. The spacious kitchen features a breakfast nook, breakfast bar, and walk-in pantry, with the laundry room conveniently located nearby. The family room, adjacent to the kitchen, boasts a stone fireplace for cozy evenings, while the primary bedroom includes an ensuite bathroom with dual sinks, a tub, separate shower, and a large walk-in closet. Enjoy outdoor living with a patio and privacy fence in the backyard. Make this convenient and attractive home your own. Schedule a showing today!
- Type:
- Single Family
- Sq.Ft.:
- 1,861
- Status:
- Active
- Beds:
- 3
- Lot size:
- 0.19 Acres
- Year built:
- 1993
- Baths:
- 2.00
- MLS#:
- 20695673
- Subdivision:
- Glenwood Estates 1
ADDITIONAL INFORMATION
Updated! Beautiful 3 bedrooms, 2 bathrooms with open concept floorplan. SS appliances, wood type flooring, granite type counter, paint, doors, lighting fixtures, fans, painted cabinets, and more! Two living areas and two dining areas. Split bedrooms. Covered back patio, backyard with mature trees, and shed in backyard perfect for a workshop, she shed or storage. Convenient access to HWY 75 and HWY 380, restaurants, shopping, schools, and much more! New Roof. Confirm all information! Confirm Schools!
$429,000
3813 Rose Court McKinney, TX 75070
- Type:
- Single Family
- Sq.Ft.:
- 1,759
- Status:
- Active
- Beds:
- 3
- Lot size:
- 0.18 Acres
- Year built:
- 1996
- Baths:
- 2.00
- MLS#:
- 20695586
- Subdivision:
- Eldorado Heights C1 Ph 1
ADDITIONAL INFORMATION
Fabulously renovated home sits on a 0.18-acre lot, nestled on a cul-de-sac, McKinney ISD, and has easy access to Highway US-75 and TX-121. It has 3 bedrooms and an office (can serve as a non-conforming 4th Bedroom). The open floor plan features high ceilings with a recent texture (no popcorn texture). Offering a newly remodeled master bathroom, quartz countertops, sink, and kitchen base cabinets. Recent floors for all bedrooms (no carpets), cordless blinds, interior and exterior paint, and fascia! The house has many upgrades, including a new roof in 2019, an upgraded second bathroom in 2021, and an upgraded entrance door with smart locks. It has a long driveway from alley, a big backyard, and much more.
- Type:
- Single Family
- Sq.Ft.:
- 2,506
- Status:
- Active
- Beds:
- 4
- Lot size:
- 0.14 Acres
- Year built:
- 2024
- Baths:
- 4.00
- MLS#:
- 20695486
- Subdivision:
- Cypress Creek West
ADDITIONAL INFORMATION
Welcome to the stunning Buxton II at Cypress Creek West, where comfort meets elegance in an inviting two-story design, ideal for first-time buyers! As you enter, youâll be captivated by the open-concept layout that flows effortlessly from the cozy family roomâcomplete with a charming fireplaceâinto the modern kitchen featuring a spacious center island. Enjoy your morning coffee in the delightful breakfast nook, which opens to a covered patio, perfect for serene outdoor moments. A private study offers a quiet retreat for work or hobbies, while three generous secondary bedrooms provide ample space for family and guests. Tucked away in a corner, the ownerâs suite promises a tranquil escape. Upstairs, discover a versatile bonus room that adapts to your familyâs needsâbe it a game room, theater, or extra living space. Ready for you by NOVEMBER, this home is designed for your comfort and style. Donât miss your chance to make it yours!

The data relating to real estate for sale on this web site comes in part from the Broker Reciprocity Program of the NTREIS Multiple Listing Service. Real estate listings held by brokerage firms other than this broker are marked with the Broker Reciprocity logo and detailed information about them includes the name of the listing brokers. ©2024 North Texas Real Estate Information Systems
McKinney Real Estate
The median home value in McKinney, TX is $503,400. This is higher than the county median home value of $488,500. The national median home value is $338,100. The average price of homes sold in McKinney, TX is $503,400. Approximately 61.7% of McKinney homes are owned, compared to 33.37% rented, while 4.93% are vacant. McKinney real estate listings include condos, townhomes, and single family homes for sale. Commercial properties are also available. If you see a property you’re interested in, contact a McKinney real estate agent to arrange a tour today!
McKinney, Texas has a population of 189,394. McKinney is more family-centric than the surrounding county with 45.67% of the households containing married families with children. The county average for households married with children is 44.37%.
The median household income in McKinney, Texas is $106,437. The median household income for the surrounding county is $104,327 compared to the national median of $69,021. The median age of people living in McKinney is 36.9 years.
McKinney Weather
The average high temperature in July is 93.2 degrees, with an average low temperature in January of 32 degrees. The average rainfall is approximately 41.1 inches per year, with 1.6 inches of snow per year.

