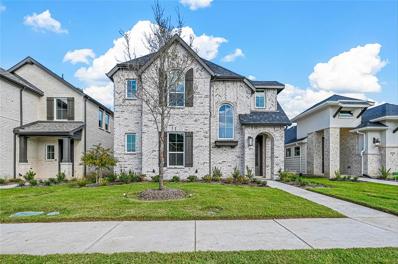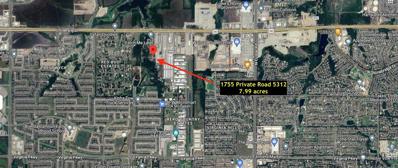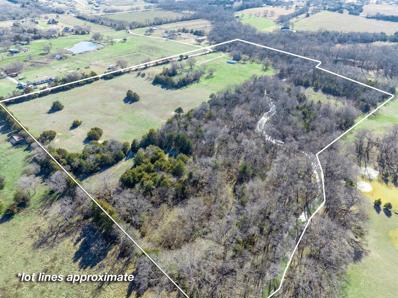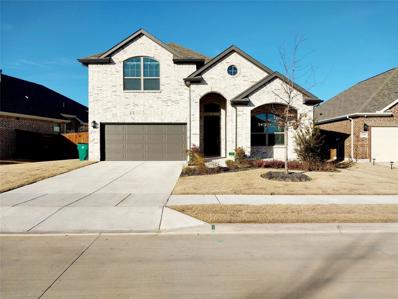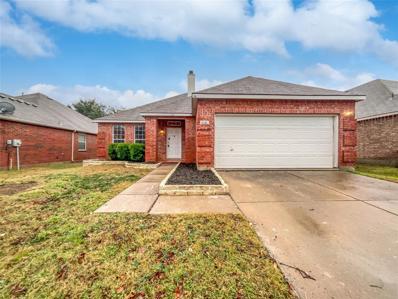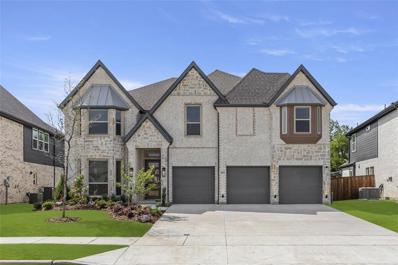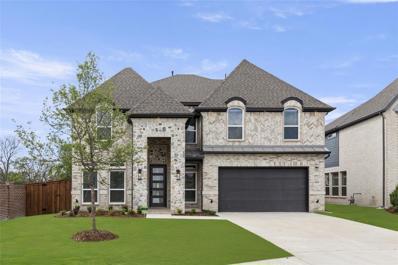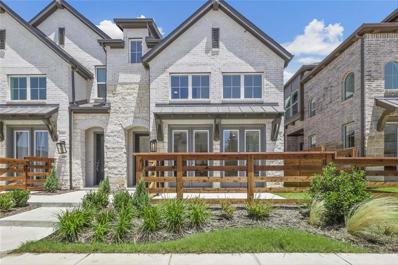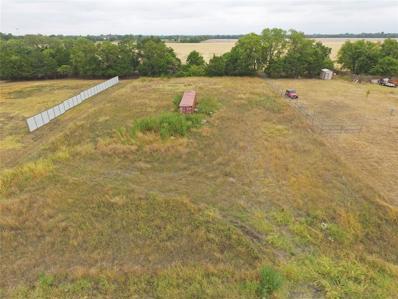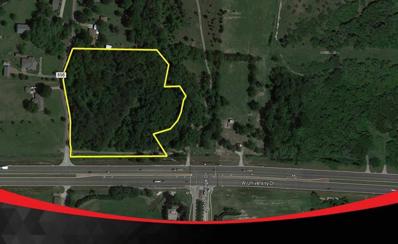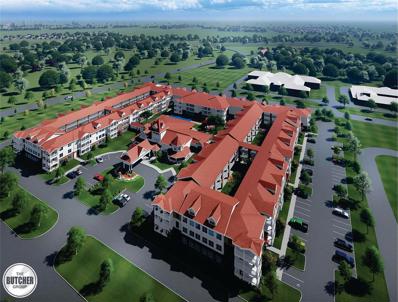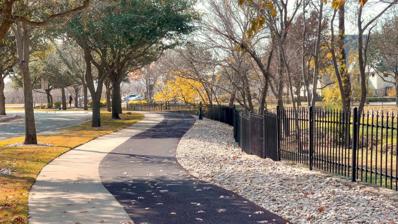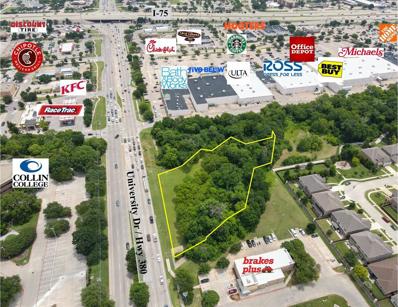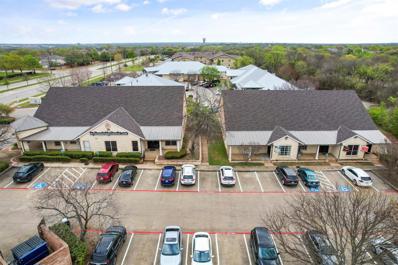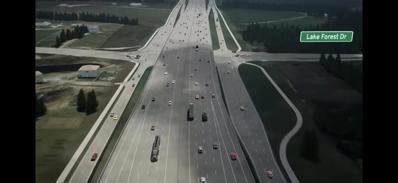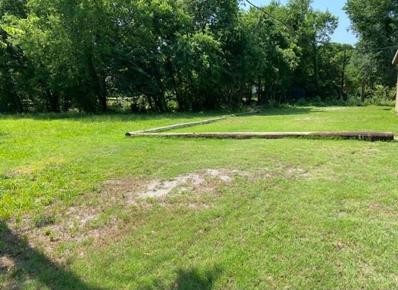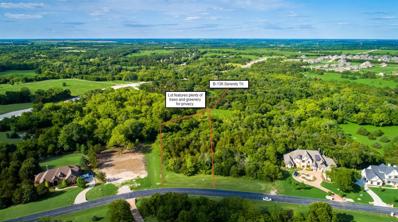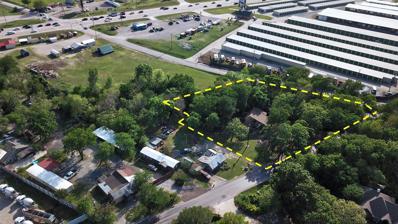McKinney TX Homes for Rent
- Type:
- Single Family
- Sq.Ft.:
- 2,273
- Status:
- Active
- Beds:
- 3
- Lot size:
- 0.12 Acres
- Year built:
- 2024
- Baths:
- 3.00
- MLS#:
- 20527439
- Subdivision:
- Trinity Falls: Artisan Series - 40' Lots
ADDITIONAL INFORMATION
MLS# 20527439 - Built by Highland Homes - Ready Now! ~ 2 story, 3 bedrooms, 2.5 baths, family room, dining area, loft, extended outdoor living area & 2 car rear garage extended 5ft in depth. Smart Home has custom front door, uplights, security system, brick fireplace, 8ft first floor doors & painted cabinets option! Drop-in soaker tub with separate shower in primary bath. Kitchen features quartz countertops, backsplash upgrade, white apron sink, undercabinet & pendant lights! Railing ilo half walls & optional 2nd bathroom sink upstairs. LVP floors, carpet & tile upgrades!!!!
$2,500,000
1755 Private Road 5312 McKinney, TX 75071
- Type:
- Land
- Sq.Ft.:
- n/a
- Status:
- Active
- Beds:
- n/a
- Lot size:
- 7.99 Acres
- Baths:
- MLS#:
- 20516205
- Subdivision:
- Malone Estates
ADDITIONAL INFORMATION
7.99 acres located outside the city limits of McKinney with a manufactured home. City water and sewer available. Future Independence Parkway frontage on west side of property.
$1,495,000
6950 County Road 995 McKinney, TX 75071
- Type:
- Land
- Sq.Ft.:
- n/a
- Status:
- Active
- Beds:
- n/a
- Lot size:
- 22.42 Acres
- Baths:
- MLS#:
- 20509734
- Subdivision:
- None
ADDITIONAL INFORMATION
Introducing a unique opportunity to own over 22 acres of pristine land, where your imagination knows no bounds. This expansive canvas invites you to bring your vision to life from the ground up. Tucked away in a tranquil setting, this property offers the perfect blend of seclusion and convenience. As you explore the vast expanse of this land, you'll discover all of the hidden gems. Whether you dream of building your dream home, developing an agricultural haven, or simply embracing the freedom to shape this land into your own private retreat, the possibilities are truly endless. Don't miss out on this remarkable opportunity to craft your own masterpiece. Seize the moment and make this blank slate your own.
- Type:
- Single Family
- Sq.Ft.:
- 2,838
- Status:
- Active
- Beds:
- 4
- Lot size:
- 0.16 Acres
- Year built:
- 2023
- Baths:
- 4.00
- MLS#:
- 20510293
- Subdivision:
- Willow Wood Ph 7
ADDITIONAL INFORMATION
This 2023 Chesmar Homes Construction is in the highly rated Melissa School District. This San Angelo Building Plan is built on a lot that backs up to the park which is next to the elementary school. The back fence has a door leading right out to the park! The bricked front porch is covered, the large back patio is also covered and has a gas drop for a grill. This comfortable plan has 2 bedrooms downstairs, 2 bedrooms upstairs, 2 full bathrooms downstairs, and 2 full bathrooms upstairs. The game and media rooms are upstairs. The media room has a 7.1 pre wired surround sound. Built in oven and microwave in the kitchen, full extension pot and pan drawers, pull out trash drawer, 42 inch cabinets, and gorgeous countertops. High ceilings in the family room, gas fireplace, with 5.1 prewired surround sound, contemporary color scheme, upgraded flooring, art niches, tankless water heater, blinds on windows. One of the downstairs bedrooms would make a great office!
- Type:
- Single Family
- Sq.Ft.:
- 1,781
- Status:
- Active
- Beds:
- 3
- Lot size:
- 0.15 Acres
- Year built:
- 2003
- Baths:
- 2.00
- MLS#:
- 20508687
- Subdivision:
- Hidden Creek Ph 3a
ADDITIONAL INFORMATION
Come see this charming home now on the market! This home has Fresh Interior Paint, Partial flooring replacement in some areas. Discover a bright and open interior with plenty of natural light and a neutral color palette, complimented by a fireplace. Meal prep is a breeze in the kitchen, complete with a spacious center island. Relax in your primary suite with a walk in closet included. Additional bedrooms provide nice living or office space. The primary bathroom is fully equipped with a separate tub and shower, double sinks, and plenty of under sink storage. Take it easy in the fenced in back yard. The sitting area makes it great for BBQs! Like what you hear? Come see it for yourself! This home has been virtually staged to illustrate its potential.
$774,726
909 Best Road McKinney, TX 75071
- Type:
- Single Family
- Sq.Ft.:
- 3,975
- Status:
- Active
- Beds:
- 5
- Lot size:
- 0.18 Acres
- Year built:
- 2023
- Baths:
- 4.00
- MLS#:
- 20502224
- Subdivision:
- Willow Wood
ADDITIONAL INFORMATION
MLS# 20502224 - Built by First Texas Homes - Ready Now! ~ Welcome to this impressive custom-built home in McKinney, TX! Located on a desirable greenbelt lot, this property provides a wealth of solitude, space, & striking views. The gourmet kitchen features a spectacular oversized island, where culinary dreams come to life. The open living space features floor to ceiling windows, a warm fireplace waiting to be surrounded by laughter, & wood flooring adding style to the sprawling layout. Retreat to the ownerâs suite & lavish bath with an oversized walk-in shower & freestanding tub. This home features a game room & media room, perfect for hosting unforgettable gatherings with friends and family. Whether you work from home or simply desire a tranquil space to read or learn, the study is ready to accommodate your needs. Boasting a third car garage with added storage closet, this home is a must see!!
$736,833
905 Best Road McKinney, TX 75071
- Type:
- Single Family
- Sq.Ft.:
- 3,736
- Status:
- Active
- Beds:
- 5
- Lot size:
- 0.18 Acres
- Year built:
- 2023
- Baths:
- 4.00
- MLS#:
- 20488683
- Subdivision:
- Willow Wood
ADDITIONAL INFORMATION
MLS# 20488683 - Built by First Texas Homes - Ready Now! ~ Welcome to this enrapturing home located in the beautiful city of McKinney. Nestled on a corner lot with a greenbelt view, you'll be surrounded by tranquility & serenity. Breathtaking soaring ceilings, a stunning curved staircase, & sprawling wood floors greet you as you enter. Elevate your cooking experience in the gourmet kitchen with an oversized island & quartz countertops. The Family Room is adorned with floor to ceiling windows & a cozy fireplace. Enjoy the cozy breakfast area or host a family meal in the dining room. Escape to the Primary suite with its luxurious bath featuring dual vanities, freestanding tub, & large walk-in shower. Retreat to your own private study with a beautiful greenbelt view! Entertainment enthusiasts will be delighted by the media room & game room, perfect for hosting movie nights & game days. Don't miss your chance to call this property home!
Open House:
Saturday, 11/16 11:00-5:00PM
- Type:
- Townhouse
- Sq.Ft.:
- 1,809
- Status:
- Active
- Beds:
- 3
- Lot size:
- 0.05 Acres
- Year built:
- 2023
- Baths:
- 3.00
- MLS#:
- 20457732
- Subdivision:
- Trinity Falls: Townhomes - 22ft. Lots
ADDITIONAL INFORMATION
MLS# 20457732 - Built by Highland Homes - Ready Now! ~ High ceilings with rail overlook from second floor, two toned kitchen cabinets black on lower with white above, quartz countertop, gas cooktop, wall mount microwave-oven, walk-in pantry, optional upper cabinets, engineered wood floors at first level, dining with window seat, lots of light, primary bedroom with window seat and 5' drop in tub with separate shower and double sinks!
$199,500
0 Overland Trail McKinney, TX 75071
- Type:
- Land
- Sq.Ft.:
- n/a
- Status:
- Active
- Beds:
- n/a
- Lot size:
- 1 Acres
- Baths:
- MLS#:
- 20437244
- Subdivision:
- Trails Of 1827 Sec Two
ADDITIONAL INFORMATION
One of the last lots left in Trails of 1827! Off the beaten path but close to everything! McKinney schools, close to 75, 5, 380 and Lake Lavon! Wall of trees at back of property!
$2,356,160
U.S. Hwy 380 McKinney, TX 75071
- Type:
- Land
- Sq.Ft.:
- n/a
- Status:
- Active
- Beds:
- n/a
- Lot size:
- 3.61 Acres
- Baths:
- MLS#:
- 20426063
- Subdivision:
- George Crutchfield
ADDITIONAL INFORMATION
Prime property with 505 ft of desirable frontage on Highway 380. Wooded with creek running to the east of the property making possible creek view lots for residences or office spaces. Water stubouts along 380. Access to property is from Road 856. Includes Parcels 973432, 973441, 966477. Future planning Suburban Mix - Neighborhood and Light Commercial.
- Type:
- Condo
- Sq.Ft.:
- 966
- Status:
- Active
- Beds:
- 1
- Year built:
- 2024
- Baths:
- 2.00
- MLS#:
- 20362658
- Subdivision:
- The Victoria In McKinney
ADDITIONAL INFORMATION
The Victoria is a senior living community specifically designed for individuals aged 55 and older. It offers a range of amenities and services to enhance the quality of life for its residents. Some notable features of The Victoria include: On-site maintenance services, Door-to-door trash pick-up, Home health offices located in the clubhouse, a coffee shop where residents can socialize, relax, and enjoy their favorite beverages, and fitness center. This unit offers one-bedroom and one and a half baths, spacious walk-in showers, offering convenience and accessibility for residents. The main living areas of the condos feature luxury vinyl plank flooring, providing an attractive and durable flooring option. The pre-selling phase is currently underway, with an estimated completion date of April 2023. For further inquiries or to learn more about The Victoria contact agent. The Victoria is under construction and we will have to meet at one of our offices to give you more details.
- Type:
- Single Family
- Sq.Ft.:
- 3,193
- Status:
- Active
- Beds:
- 5
- Lot size:
- 0.1 Acres
- Year built:
- 2023
- Baths:
- 5.00
- MLS#:
- 20354223
- Subdivision:
- The Pinnacle At Craig Ranch
ADDITIONAL INFORMATION
MLS# 20354223 - Built by Drees Custom Homes - Ready Now! ~ Contemporary Elegance - Elevator Included! New 5 Bedroom Home Located in McKinney, TX! This three-story Thornbury offers an elevator to all three levels of contemporary modern design. Enjoy entertaining outdoors with outdoor living on every level. Relax in the incredible owner's suite with natural lighting and a private patio. Sip your morning coffee with a view and ensuite coffee bar. Elegant details throughout the home like plank wood, slab front cabinetry and more. Schedule a tour today to experience this home's soaring ceilings, massive windows, and luxurious finishes. Some photos or 360 tours may be included in this listing for illustration purposes only. Options and finishes may be different in the actual home for sale. Any furnishings shown are not a part of the listing unless otherwise stated!
$1,825,000
2207 W University Drive McKinney, TX 75071
- Type:
- Land
- Sq.Ft.:
- n/a
- Status:
- Active
- Beds:
- n/a
- Lot size:
- 1.5 Acres
- Baths:
- MLS#:
- 20329696
- Subdivision:
- Jawdabs (Cmc)
ADDITIONAL INFORMATION
+- 1.5 acres on 380 right next to Cameron Crossing shopping center. Zoned C2 Commercial. Could possibly be a drive-thru restaurant, coffee shop, flower shop, day care, etc ... Very high traffic counts and visibility with easy access to I-75. This property is directly across the road from Collin College.
- Type:
- Land
- Sq.Ft.:
- n/a
- Status:
- Active
- Beds:
- n/a
- Lot size:
- 1 Acres
- Baths:
- MLS#:
- 20276381
- Subdivision:
- Waterstone Estates Sec I
ADDITIONAL INFORMATION
Enjoy peaceful living in this luxury gated community. Bring your builder to build your dream home on this one-acre corner lot in Waterstone Estates. This is upscale country living but with proximity to downtown Mckinney. The community features four lakes, ponds, a private fishing pier, a lakeside park, a picnic pavilion, and a basketball court.
$4,000,000
5601 Virginia Parkway McKinney, TX 75071
- Type:
- Office
- Sq.Ft.:
- 11,187
- Status:
- Active
- Beds:
- n/a
- Lot size:
- 1.15 Acres
- Year built:
- 2000
- Baths:
- MLS#:
- 20272378
- Subdivision:
- Joplin Acres
ADDITIONAL INFORMATION
100% LEASED AT CLOSING WITH MASTER LEASE IN PLACE!!! 7.25% CAP! REMAX Associates is pleased to present The Virginia Center, a 11,116 SF office building in McKinney, TX. The Virginia Center consists of a 2 building multi-tenant office space situated on approximately 1.15 acres. Built in 2000, the Property features wood framed construction and an ample parking ratio of 4.45 per 1,000 SF. The building is currently occupied by 4 tenants, providing an excellent opportunity to add value through leasing the additional 2 units. Front units 1 and 1A are currently vacant and advertised as for lease for $20 a sqft plus $8 NNN. Owner will master lease the 2 units for 6 months. The Property is ideally-located just east of Ridge Rd, with quick access to HWY 380, US 75, and numerous nearby amenities.
$5,000,000
3565 Fm 1461 McKinney, TX 75071
- Type:
- Land
- Sq.Ft.:
- n/a
- Status:
- Active
- Beds:
- n/a
- Lot size:
- 7.72 Acres
- Baths:
- MLS#:
- 20266053
- Subdivision:
- None
ADDITIONAL INFORMATION
INCREDIBLE COMMERCIAL LAND SALE! This 7.72 acres tract is located in the ETJ of McKinney one block northwest of the UPCOMING NEWLY ROUTED US 380 HIGHWAY at Bloomdale Rd. and Fm 1461- future 4 lane Lake Forrest Dr. widening expansion. This property is on a CORNER LOT with two main entrances on Fm 1461-Lake Forrest and on Baxter Well Rd. Front 3 acres is zoned Commercial and back 4.72 acres is 1D1 Ag exemption. Perfect for COMMERCIAL, STORAGE, OR RETAIL opportunities with 432 ft of frontage to the main road. Presently used as a retail nursery-landscape and includes a 1225 sqft retail office space building, huge outdoor 8349 sqft warehouse building, and additional 2520 sqft outdoor storage building. The back of this property includes a 60ft easement all along the property creek for future sewer connection. Land is very close proximity to the NEW PAINTED TREE RESIDENTIAL DEVELOPMENT and Baylor Scott and White hospital. Huge revenue potential on this one a kind commercial land opportunity.
$230,000
6786 Fm 1827 McKinney, TX 75071
- Type:
- Single Family
- Sq.Ft.:
- 1,935
- Status:
- Active
- Beds:
- 1
- Lot size:
- 0.56 Acres
- Year built:
- 1970
- Baths:
- 1.00
- MLS#:
- 20250347
- Subdivision:
- None
ADDITIONAL INFORMATION
Looking to build your dream home or business? This location is unbeatable! Sits at a 4 way stop near growing communities of Mckinney, New Hope, Melissa and Princeton. Just under an acre with no HOA's or restrictions! All information deemed reliable buyer and buyer agent to verify. Agent is related to Sellers
- Type:
- Land
- Sq.Ft.:
- n/a
- Status:
- Active
- Beds:
- n/a
- Lot size:
- 1.56 Acres
- Baths:
- MLS#:
- 14572108
- Subdivision:
- Waterstone Estates Sec Ii
ADDITIONAL INFORMATION
Not a Builder-owned Lot! Private individual-owned Lot! FANTASTIC POSITIONED rare 1.56 Acre WIDE & DEEP RECTANGULAR INTERIOR lot backing up to tall Trees AND lots of lush greenery views in the renowned PRIVATELY LUXURY gated community of Waterstone Estates. Within walking distance to all three main lakes. Country luxury living at its FINEST! Build your CUSTOM LUXURY home with ANY BUILDER you wish. The community features 4 lakes, ponds, a covered private fishing pier, lakeside park, soccer field, picnic pavilion, and basketball court. Less than 10 miles to downtown McKinney, 35 mins away from Legacy West Dining, Retail, Entertainment, The Star, and 17 minutes from McKinney National Airport and McKinney AirCenter
- Type:
- Land
- Sq.Ft.:
- n/a
- Status:
- Active
- Beds:
- n/a
- Lot size:
- 1.26 Acres
- Baths:
- MLS#:
- 14036306
- Subdivision:
- Jacob Snivley Survey
ADDITIONAL INFORMATION
This is a 1.2 Acre parcel that is located in edge of McKinney's East ETJ at Princeton. It is UNZONED, but subject to McKinney's platting and subdivision regulations for development projects. Being a corner tract with 2 road sides with 504 feet of road frontage, it is located at the corner of Bridge Farmer Rd. and CR 407; North of Hwy. 380 with visibility from Hwy. 380. This tract is flanked by commercial businesses at the West and South sides. A residential neighborhood is to the North. The roads are asphalt paved. Co-op Water and Electric; a residential septic system is in place. Some trees; some flood plain; drainage gulley at South boundary running NorthWest. There is no value in the house due to significant foundation and structural damage. This is a boom area.

The data relating to real estate for sale on this web site comes in part from the Broker Reciprocity Program of the NTREIS Multiple Listing Service. Real estate listings held by brokerage firms other than this broker are marked with the Broker Reciprocity logo and detailed information about them includes the name of the listing brokers. ©2024 North Texas Real Estate Information Systems
McKinney Real Estate
The median home value in McKinney, TX is $503,400. This is higher than the county median home value of $488,500. The national median home value is $338,100. The average price of homes sold in McKinney, TX is $503,400. Approximately 61.7% of McKinney homes are owned, compared to 33.37% rented, while 4.93% are vacant. McKinney real estate listings include condos, townhomes, and single family homes for sale. Commercial properties are also available. If you see a property you’re interested in, contact a McKinney real estate agent to arrange a tour today!
McKinney, Texas has a population of 189,394. McKinney is more family-centric than the surrounding county with 45.67% of the households containing married families with children. The county average for households married with children is 44.37%.
The median household income in McKinney, Texas is $106,437. The median household income for the surrounding county is $104,327 compared to the national median of $69,021. The median age of people living in McKinney is 36.9 years.
McKinney Weather
The average high temperature in July is 93.2 degrees, with an average low temperature in January of 32 degrees. The average rainfall is approximately 41.1 inches per year, with 1.6 inches of snow per year.
