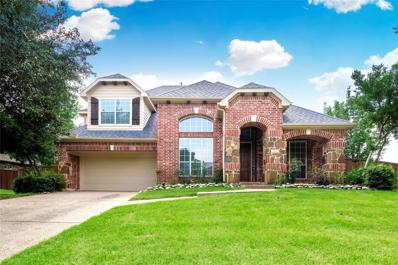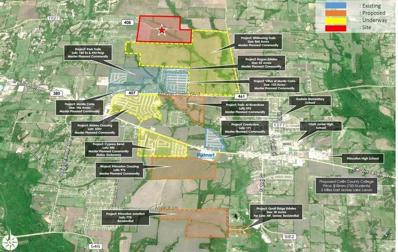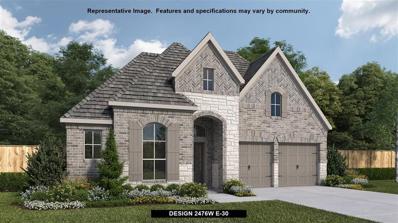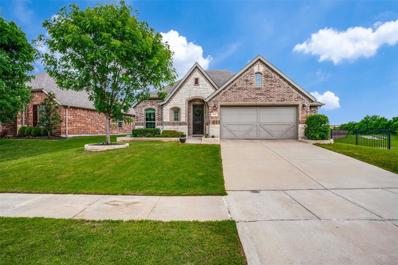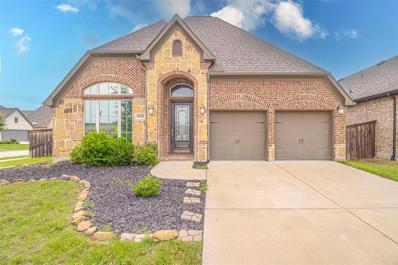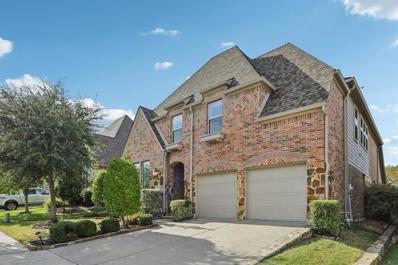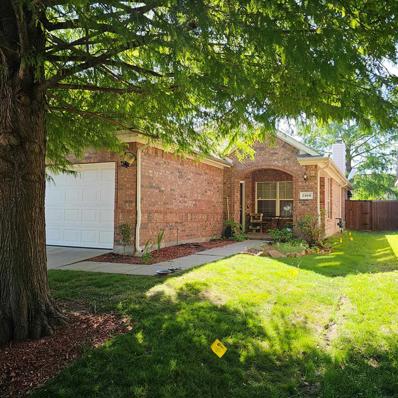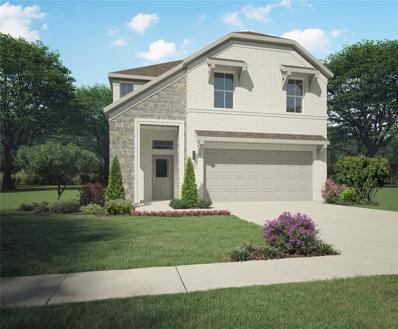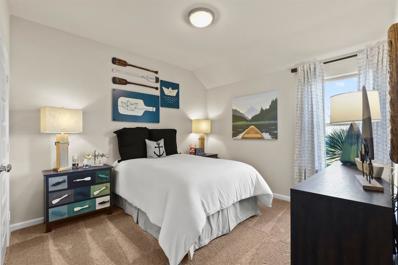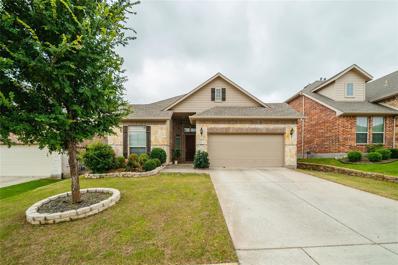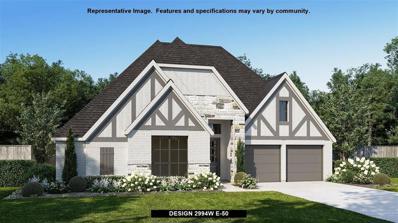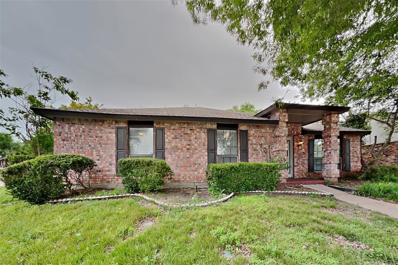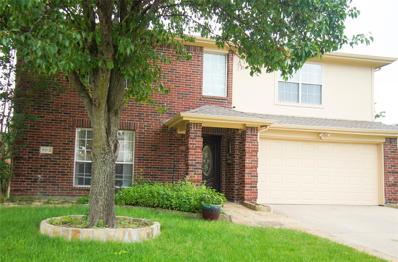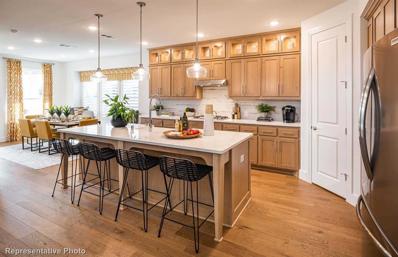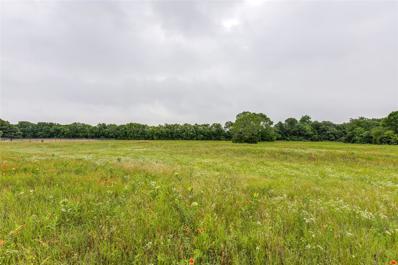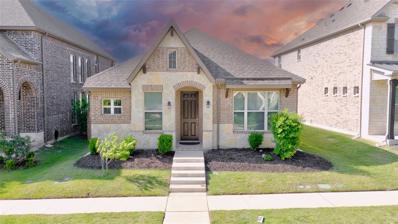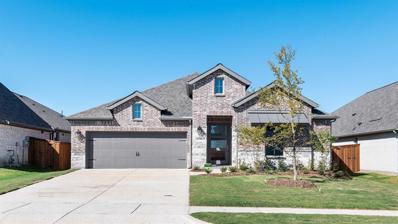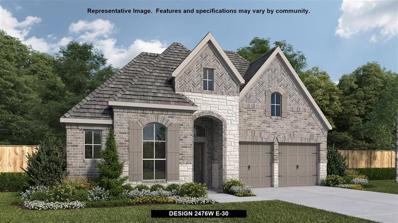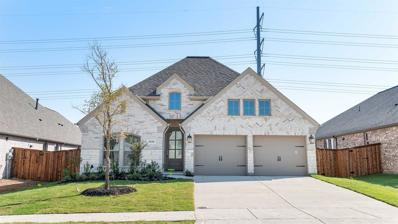McKinney TX Homes for Rent
- Type:
- Single Family
- Sq.Ft.:
- 3,334
- Status:
- Active
- Beds:
- 5
- Lot size:
- 0.32 Acres
- Year built:
- 2001
- Baths:
- 3.00
- MLS#:
- 20636872
- Subdivision:
- Hidden Creek Ph 2b
ADDITIONAL INFORMATION
Are you looking for a cozy and comfortable home in a quiet neighbourhood? Look no further than this 20-year-old single family home with an area of 3,333 SF in McKinney, TX. This charming house is close to schools, with the elementary school within walking distance. You can enjoy the peace and tranquillity of the area, while still being close to the city amenities such as shopping malls and parks. The property features a spacious living room, a home office, a modern kitchen, five bedrooms, and three bathrooms. The backyard is perfect for relaxing or entertaining, with a patio and a garden. The property is well-maintained and ready to move in. Don't miss this opportunity to own your dream home in McKinney, Texas.
$1,500,000
Cr408 McKinney, TX 75071
- Type:
- Land
- Sq.Ft.:
- n/a
- Status:
- Active
- Beds:
- n/a
- Lot size:
- 13 Acres
- Baths:
- MLS#:
- 20635754
- Subdivision:
- David Cherry Survey
ADDITIONAL INFORMATION
Great investment property! an amazing 13 acres acres, Frontage is facing on CR 408. Right on growth corridor, very close to the new 800+ Acres White wing Trails Development, Frontage CR 408. Located in McKinney ISD. peaceful country living within minutes of city conveniences including historic downtown McKinney and Shops at Fairview and Allen. Close to Hwy 380 and Hwy 75 for easy commuting.Close to shops and restaurants, just minutes from McKinney.
- Type:
- Single Family
- Sq.Ft.:
- 2,403
- Status:
- Active
- Beds:
- 4
- Lot size:
- 0.12 Acres
- Year built:
- 2024
- Baths:
- 3.00
- MLS#:
- 20634722
- Subdivision:
- Trinity Falls: Artisan Series - 40' Lots
ADDITIONAL INFORMATION
MLS# 20634722 - Built by Highland Homes - December completion! ~ 2 story, 4 bedrooms, 3 baths, family room, dining area, loft, lifestyle room, extended outdoor living area & 2 car rear garage extended 5 ft in depth. Light brick, uplights & custom front door! Kitchen features painted cabinets, quartz countertops, SS apron sink, upgraded backsplash, extended lighted glass cabinets above cooktop, pendant & undercabinet lights! Drop in tub w-separate shower. Wood floors, tile, carpet & pad upgrades! Security system, 8' 1st floor doors & painted brick fireplace. Railing in lieu of half walls & a 2nd bath sink upstairs.
- Type:
- Single Family
- Sq.Ft.:
- 2,476
- Status:
- Active
- Beds:
- 4
- Lot size:
- 0.14 Acres
- Year built:
- 2024
- Baths:
- 3.00
- MLS#:
- 20634530
- Subdivision:
- Trinity Falls
ADDITIONAL INFORMATION
READY FOR MOVE-IN! Extended entry with 13-foot ceiling leads to open kitchen, dining area and family room. Kitchen offers generous counter space, corner walk-in pantry and island with built-in seating space. Dining area flows into family room with a wood mantel fireplace and wall of windows. Game room with French doors. Primary suite includes double-door entry to primary bath with dual vanities, garden tub, separate glass-enclosed shower and two walk-in closets. Secondary bedrooms feature walk-in closets. Covered backyard patio. Mud room off three-car garage.
$6,000,000
1441 County Road 282 McKinney, TX 75071
- Type:
- Land
- Sq.Ft.:
- n/a
- Status:
- Active
- Beds:
- n/a
- Lot size:
- 19.52 Acres
- Baths:
- MLS#:
- 20634051
- Subdivision:
- None
ADDITIONAL INFORMATION
19.52 Acres on the CC Outer Loop. This tract of Land is conveniently located .3 miles North of award winning Planned Development of Trinity Falls in Mckinney, TX. The subject property is located 1.7 miles West of US HWY 75 on CC Outer Loop and has over 1,200 ft of frontage on the future CC Outer Loop. The 19.52 acre track in located in McKinney ETJ, and is in the Trinity Falls District, NOT in the Trinity Falls MUD. Buyer may voluntarily Anex in The City Limits of McKinney, and has the right to connect water and sewer of Trinity Falls MUD.
- Type:
- Single Family
- Sq.Ft.:
- 2,136
- Status:
- Active
- Beds:
- 3
- Lot size:
- 0.16 Acres
- Year built:
- 2016
- Baths:
- 3.00
- MLS#:
- 20621226
- Subdivision:
- Trinity Falls Planning Unit 1 Ph 2b
ADDITIONAL INFORMATION
Looking for some green space & privacy? This gorgeous home is ideally located in the spectacular community of Trinity Falls. Enjoy custom wood treatments, beams & trim details throughout this fabulous home. Create memories & entertain with oversized kitchen island, stainless steel apron sink, lots of counter space & storage opening up to spacious living room. Flexible floor plan with front room wired for surround sound for movie room & there's a study on back side of home. Secondary bath & half bath have both been beautifully remodeled with designer finish outs. Huge primary bedroom with large windows overlooking backyard & clean, fresh ensuite bath. Extended garage with added storage. Subdivision has 2 swimming pools & 2 clubhouses along with fitness center, dog park, trick track, several playgrounds, splash pads, plus 350-acre natural park with winding trails, fishing lakes, amphitheater & an 18 hole disc golf course. Frazier Elementary just opened in Fall inside neighborhood.
- Type:
- Single Family
- Sq.Ft.:
- 2,634
- Status:
- Active
- Beds:
- 4
- Lot size:
- 0.17 Acres
- Year built:
- 2018
- Baths:
- 3.00
- MLS#:
- 20614990
- Subdivision:
- Trinity Falls Planning Unit 3 Ph 1b
ADDITIONAL INFORMATION
Welcome to this beautifully maintained home, on an OVERSIZED CORNER LOT, across from Frazier Elementary in Trinity Falls. Flooded with natural light and boasting tall ceilings, Office with French doors, crown molding, and expansive windows, this residence exudes elegance and warmth. The oversized living area features a cozy wood-burning fireplace, perfect for gathering with family and friends. The kitchen is a chef's delight with sparkling, like-new appliances, a spacious breakfast nook, a large island, and a convenient butler's pantry. This home offers a thoughtful split-bedroom layout, each room featuring walk-in closets for ample storage. The luxurious primary suite is accessed through double doors, providing a private retreat. The ensuite bathroom pampers with separate vanities, a jetted garden tub, and a glass-enclosed shower. Step outside to a covered patio, ideal for entertaining or relaxing, and enjoy the grassy play area within the fenced backyardâperfect for children or pets.
$699,900
2724 Albany Drive McKinney, TX 75072
- Type:
- Single Family
- Sq.Ft.:
- 3,605
- Status:
- Active
- Beds:
- 5
- Lot size:
- 0.13 Acres
- Year built:
- 2014
- Baths:
- 4.00
- MLS#:
- 20628741
- Subdivision:
- Hardin Lake
ADDITIONAL INFORMATION
Discover this beautiful Highland home in McKinney's desirable Hardin Lakes community, near Bonnie Wenk Park and Valley Creek Elementary. Perfect for multigenerational living, it features 5 bedrooms, 4 full baths, and hand-scraped hardwood floors. With 2 bedrooms and 2 full baths on the main floor, including a luxurious primary suite, it offers flexibility for guests or in-laws. Enjoy multiple living spaces, a gourmet kitchen, office, game room, media room, and a flagstone-covered patio for outdoor relaxation.
- Type:
- Single Family
- Sq.Ft.:
- 1,369
- Status:
- Active
- Beds:
- 3
- Lot size:
- 0.11 Acres
- Year built:
- 2005
- Baths:
- 2.00
- MLS#:
- 20630751
- Subdivision:
- Heights At Westridge Ph I The
ADDITIONAL INFORMATION
FRISCO ISD!! Nestled in the Heights At Westridge within the prestigious Frisco ISD. This immaculate home is within walking distance to the pool and park with playground. This freshly painted home has no carpet. Beautiful wood floors in the family room and bedrooms. Stove & microwave installed May â24. Covered patio in serene backyard with several trees. Refrigerator negotiable. Donât miss out on this opportunity with a low tax rate! Make it yours today! Home is also for lease for $2200.
- Type:
- Single Family
- Sq.Ft.:
- 2,650
- Status:
- Active
- Beds:
- 4
- Lot size:
- 0.15 Acres
- Year built:
- 2004
- Baths:
- 2.00
- MLS#:
- 20628706
- Subdivision:
- Trinity Heights Ph One
ADDITIONAL INFORMATION
Stunning 4-Bedroom home with a Beautiful private oasis on the Green Belt.Welcome to your dream home.Nestled on the green belt back row of an exclusive small subdivision.This 4 bedroom 2 bath gem offers unparallel views of the woods and wildlife,ensuring that nothing will ever be built behind you.Some key features enjoy four generous bedrooms perfect for family living or hosting guests.Modern bathrooms Two beautifully appointed bathrooms with modern fixtures. Front office:Ideal for remote work or quiet study area.Outdoor Entertainment Area Features a built in grill,bar, fridge,and fire pit with a wonderful inviting pool for the warm summer nights, perfect for entertaining family and friends. Enjoy the serenity of unobstructed views of the woods and local wildlife. This home offers a perfect blend of luxury, comfort and privacy with its unique location and fantastic amenities,its more than just a house,its a lifestyle.In the upstairs there is a fully furnished media room.Rare opportunity. Furniture in media room goes with house.Carpeting will be replaced.
- Type:
- Land
- Sq.Ft.:
- n/a
- Status:
- Active
- Beds:
- n/a
- Lot size:
- 1 Acres
- Baths:
- MLS#:
- 20609476
- Subdivision:
- Waterstone Estates Sec Ii
ADDITIONAL INFORMATION
Beautiful 1 acre residential near end lot. This lot is very close to all private lakes within the neighborhood of WSE. Bring your custom home builder and architect and build your paradise in one of the most prestigious and private neighborhoods in all of McKinney. Located in the renowned LUXURY 680-acre gated community of Waterstone Estates! Country Living at its FINEST! McKinney ISD. The community features 4 lakes, ponds, a covered private fishing pier, a lakeside park, a soccer field, a picnic pavilion, and a basketball court. Less than 10 miles to downtown McKinney, 24 miles away from Legacy West Dining and Entertainment 27 miles from the Star in Frisco, and 9 miles away from the McKinney National Airport.
- Type:
- Single Family
- Sq.Ft.:
- 2,386
- Status:
- Active
- Beds:
- 4
- Lot size:
- 0.12 Acres
- Year built:
- 2024
- Baths:
- 3.00
- MLS#:
- 20629698
- Subdivision:
- Southridge
ADDITIONAL INFORMATION
MLS# 20629698 - Built by Trophy Signature Homes - Ready Now! ~ The strength of the Oak lies in its majestic design. Itâs simplicity itself to rustle up dinner in the gourmet kitchen featuring stone countertops, premier appliances and a center island. The dining room is steps away but separate from the wide family room, which means Juniorâs science project will be out of his little sisterâs eyeline. After dinner, throw down a video game challenge. You turned one of the upstairs bedrooms into the ultimate gaming room. Donât let it go to waste. The game room has become a comfortable flex room that easily transitions from home office to media room. Retreat downstairs to your luxurious primary suite. Enjoy the peace and quiet!!!
Open House:
Tuesday, 11/26 12:00-2:00PM
- Type:
- Single Family
- Sq.Ft.:
- 2,002
- Status:
- Active
- Beds:
- 3
- Lot size:
- 0.13 Acres
- Year built:
- 2024
- Baths:
- 2.00
- MLS#:
- 20629666
- Subdivision:
- Southridge
ADDITIONAL INFORMATION
MLS# 20629666 - Built by Trophy Signature Homes - Ready Now! ~ Creatively designed to accommodate the needs of everyone, the Heisman is a unique plan. The main living area is expansive, encompassing the island kitchen, dining area and family room. Invite the football team for an after-party or snuggle up for a movie as the room easily adapts to your needs. Outstanding storage capacity is another feature, with a walk-in pantry, large utility room, walk-in closet in the primary suite and extra space in the garage!!
$485,000
3613 Delta Drive McKinney, TX 75071
- Type:
- Single Family
- Sq.Ft.:
- 2,051
- Status:
- Active
- Beds:
- 3
- Lot size:
- 0.14 Acres
- Year built:
- 2016
- Baths:
- 2.00
- MLS#:
- 20627435
- Subdivision:
- Park Ridge
ADDITIONAL INFORMATION
You will love this one-story home the minute you walk in! This home features an open kitchen design with an oversized breakfast bar island. The large pantry is sure to accommodate all your culinary needs. This spacious one story home features 3-2-2 with two eating area. The gourmet kitchen offer built-in stainless steel appliances with custom wood vent-a-hood. Home is walking distance from Bonnie Wenk Park which has an abundance of walking plus hike and bike trails. An outdoor amphitheater, All-Abilities Playground, Fitness court, fishing pond and dog park. Close to Hwy 75 and Sam Rayburn Tollway (121). Near shopping and dining and Historic Downtown.
- Type:
- Single Family
- Sq.Ft.:
- 2,994
- Status:
- Active
- Beds:
- 4
- Lot size:
- 0.23 Acres
- Year built:
- 2024
- Baths:
- 3.00
- MLS#:
- 20628738
- Subdivision:
- Trinity Falls
ADDITIONAL INFORMATION
Welcoming entry that flows to a large game room with French doors. Spacious family room with a wood mantel fireplace and wall of windows. Island kitchen with a corner walk-in pantry and 5-burner gas cooktop opens to the dining area. Private primary suite with three large windows. Primary bathroom features a double door entry with dual vanities, garden tub, glass enclosed shower and two walk-in closets. Secondary bedrooms with walk-in closets and a Hollywood bathroom complete this spacious design. Covered backyard patio. Utility room and mud room just off the three-car garage.
$429,000
4401 Seville Lane McKinney, TX 75070
- Type:
- Single Family
- Sq.Ft.:
- 1,828
- Status:
- Active
- Beds:
- 4
- Lot size:
- 0.18 Acres
- Year built:
- 1986
- Baths:
- 2.00
- MLS#:
- 20627352
- Subdivision:
- Seville Add Of The Highlands Ph I
ADDITIONAL INFORMATION
Come see this 4 bedroom 2 bath beauty in McKinney! This home features a generous sized living room with fireplace, family room, eat-in kitchen with stainless steel appliances, updated fixtures, brick fireplace, and ceiling fan in each bedroom. The fenced backyard comes with a storage shed and covered deck. Close to I-75, Sam Rayburn Toll, shopping and plenty of restaurants. **Please see offer instructions**
- Type:
- Single Family
- Sq.Ft.:
- 2,517
- Status:
- Active
- Beds:
- 4
- Lot size:
- 0.14 Acres
- Year built:
- 2001
- Baths:
- 3.00
- MLS#:
- 20601747
- Subdivision:
- Boardwalk Add
ADDITIONAL INFORMATION
Wonderful Location!! This beautiful home is Located in the heart of Mckinney, near to all major streets and Highways. 8 Minutes from 121, Restaurants, shopping schools etc. This Two-story home offers 4 bedrooms and 2.5 bathrooms, providing ample space for comfortable living. Kitchen opens to family room with fireplace and includes granite countertops. Amenities included: central air, central heat, dishwasher, laminate and ceramic floors, stainless steel appliance, ceiling fans. Living room is spacious with a fireplace, and a wall of windows overlooking the large backyard. All 4 bedrooms located upstairs in split layout with two full bathrooms. Master bedroom, master bath has dual vanity, separate shower and tub, and walk in closet. This property features a storage shed, providing ample space for all your storage needs. Donât miss the chance at calling this fantastic property your home.
- Type:
- Single Family
- Sq.Ft.:
- 2,454
- Status:
- Active
- Beds:
- 4
- Lot size:
- 0.12 Acres
- Year built:
- 2024
- Baths:
- 3.00
- MLS#:
- 20627730
- Subdivision:
- Trinity Falls: Artisan Series - 40' Lots
ADDITIONAL INFORMATION
MLS# 20627730 - Built by Highland Homes - December completion! ~ 2 story, 4 bedrooms (primary up), 3 baths, study, family room, dining area, loft, extended outdoor living area & 2 car rear garage extended 5 ft in depth. Light brick, custom front door & uplights. Painted cabinets upgrade, 8' 1st floor interior doors, noir lighting & extended tile fireplace! Drop in tub w-separate shower. Quartz kitchen countertops, extended upper glass cabinets, upgraded backsplash, Silgranit sink, black faucet, pendant & undercabinet lights! Optional 2nd sink & railing ilo half walls upstairs. Wood floors, tile & carpet upgrades!!
$1,250,000
Tbd Baxter Well Road McKinney, TX 75071
- Type:
- Land
- Sq.Ft.:
- n/a
- Status:
- Active
- Beds:
- n/a
- Lot size:
- 5.04 Acres
- Baths:
- MLS#:
- 20626659
- Subdivision:
- Bloomdale Farms
ADDITIONAL INFORMATION
Stunning 5.03-Acre Property in McKinney, Texas. Discover the perfect canvas for your dream home on this beautiful 5.03-acre property in McKinney, Texas. Ideally located for easy access to highways and shopping, this prime piece of real estate combines convenience with tranquility. Enjoy the natural beauty of mature trees that grace the landscape, providing both shade and a serene atmosphere. With city water and electricity readily available, this property is ready for you to bring your vision to life. Donât miss this rare opportunity to create your personal oasis in a highly sought-after area.
- Type:
- Single Family
- Sq.Ft.:
- 1,810
- Status:
- Active
- Beds:
- 3
- Lot size:
- 0.12 Acres
- Year built:
- 2019
- Baths:
- 2.00
- MLS#:
- 20627015
- Subdivision:
- Grove At Craig Ranch Ph 2, The
ADDITIONAL INFORMATION
This well built and lightly lived in one-story home located in the sought-after Craig's Ranch community in McKinney, Texas. This home is ideally situated in the highly rated Frisco ISD! Upon entering this home, you'll be greeted by an open floor plan that provides a spacious feel and is perfect for entertaining guests or spending quality time with family. The home features a cozy alcove that can be used as an owner's nook, the built in desk and workspace makes it an excellent place to take care of paperwork. The split arrangement of the three bedrooms provides maximum privacy for the primary suite with the two secondary bedrooms looking out into the front. The home also features a convenient mud room, making it easy to keep the home tidy and organized. Buyer to verify all information and school attendance zones.
- Type:
- Single Family
- Sq.Ft.:
- 2,474
- Status:
- Active
- Beds:
- 4
- Lot size:
- 0.14 Acres
- Year built:
- 2024
- Baths:
- 3.00
- MLS#:
- 20626685
- Subdivision:
- Trinity Falls
ADDITIONAL INFORMATION
READY FOR MOVE-IN! Entry with 13-foot ceilings framed by game room with French doors. Extended entry flows to the kitchen and dining area. Island kitchen with built-in seating space and a corner walk-in pantry. Family room with a wood mantel fireplace and wall of windows. Secluded primary suite. Primary bath offers dual vanities, garden tub, separate glass enclosed shower and two walk-in closets. Guest suite with a full bathroom and a walk-in closet. Secondary bedrooms and a utility room complete this one-story design. Covered backyard patio. Mud room just off the three-car garage.
- Type:
- Single Family
- Sq.Ft.:
- 2,476
- Status:
- Active
- Beds:
- 4
- Lot size:
- 0.14 Acres
- Year built:
- 2024
- Baths:
- 3.00
- MLS#:
- 20626780
- Subdivision:
- Trinity Falls
ADDITIONAL INFORMATION
READY FOR MOVE-IN! Extended entry with 13-foot ceiling leads to open kitchen, dining area and family room. Kitchen offers generous counter space, corner walk-in pantry and island with built-in seating space. Dining area flows into family room with a wood mantel fireplace and wall of windows. Game room with French doors. Primary suite includes double-door entry to primary bath with dual vanities, garden tub, separate glass-enclosed shower and two walk-in closets. Secondary bedrooms feature walk-in closets. Covered backyard patio. Mud room off three-car garage.
- Type:
- Single Family
- Sq.Ft.:
- 2,580
- Status:
- Active
- Beds:
- 4
- Lot size:
- 0.38 Acres
- Year built:
- 1996
- Baths:
- 3.00
- MLS#:
- 20622958
- Subdivision:
- Eldorado Ridge
ADDITIONAL INFORMATION
Welcome to your serene retreat nestled among the whispering trees and babbling creek! This enchanting two-story home offers the perfect blend of tranquility and potential, situated on a lush lot where nature's symphony of birdsong and chirping insects serenade your senses. Step into the embrace of this picturesque setting, where each day unfolds amidst the soothing melodies of the outdoors. Whether enjoying morning coffee on the spacious deck overlooking the creek or unwinding in the shade of the towering trees, you'll find solace and inspiration in every corner of this idyllic property. Inside, the possibilities abound. While the home exudes charm and character, it invites your personal touch to bring it to its full potential. The seller is in the process of adding new floors, counter and repainting. 4 generous bedrooms all up completes this amazing home. Come home and bring your own unique tastes and flair!
- Type:
- Single Family
- Sq.Ft.:
- 2,188
- Status:
- Active
- Beds:
- 4
- Lot size:
- 0.15 Acres
- Year built:
- 2024
- Baths:
- 3.00
- MLS#:
- 20626660
- Subdivision:
- Trinity Falls
ADDITIONAL INFORMATION
READY FOR MOVE-IN! Extended entry with 12-foot ceiling leads to open kitchen, dining area and family room with 10-foot ceilings throughout. Kitchen features corner walk-in pantry and generous island with built-in seating space. Family room features wall of windows. Primary suite with 10-foot ceiling and wall of windows. Dual vanities, garden tub, separate glass-enclosed shower and large walk-in closet in primary bath. A Hollywood bathroom connects to bedrooms three and four. All bedrooms feature walk-in closets. Covered backyard patio. Mud room off two-car garage.
- Type:
- Single Family
- Sq.Ft.:
- 2,049
- Status:
- Active
- Beds:
- 4
- Lot size:
- 0.15 Acres
- Year built:
- 2024
- Baths:
- 3.00
- MLS#:
- 20626349
- Subdivision:
- Trinity Falls
ADDITIONAL INFORMATION
READY FOR MOVE-IN! Extended entry with 12-foot ceiling leads to open kitchen, dining area and family room with 10-foot ceilings throughout. Kitchen features center island and walk-in pantry. Dining area and family room feature walls of windows. Primary suite includes bedroom with 10-foot ceiling and wall of windows. Double doors lead to primary bath with dual vanities, garden tub, separate glass-enclosed shower and walk-in closet. A guest suite with private bath adds to this spacious one-story home. Covered backyard patio. Two-car garage.

The data relating to real estate for sale on this web site comes in part from the Broker Reciprocity Program of the NTREIS Multiple Listing Service. Real estate listings held by brokerage firms other than this broker are marked with the Broker Reciprocity logo and detailed information about them includes the name of the listing brokers. ©2024 North Texas Real Estate Information Systems
McKinney Real Estate
The median home value in McKinney, TX is $503,400. This is higher than the county median home value of $488,500. The national median home value is $338,100. The average price of homes sold in McKinney, TX is $503,400. Approximately 61.7% of McKinney homes are owned, compared to 33.37% rented, while 4.93% are vacant. McKinney real estate listings include condos, townhomes, and single family homes for sale. Commercial properties are also available. If you see a property you’re interested in, contact a McKinney real estate agent to arrange a tour today!
McKinney, Texas has a population of 189,394. McKinney is more family-centric than the surrounding county with 45.67% of the households containing married families with children. The county average for households married with children is 44.37%.
The median household income in McKinney, Texas is $106,437. The median household income for the surrounding county is $104,327 compared to the national median of $69,021. The median age of people living in McKinney is 36.9 years.
McKinney Weather
The average high temperature in July is 93.2 degrees, with an average low temperature in January of 32 degrees. The average rainfall is approximately 41.1 inches per year, with 1.6 inches of snow per year.
