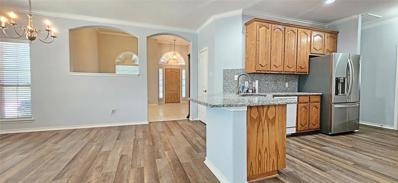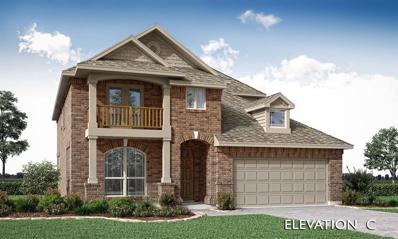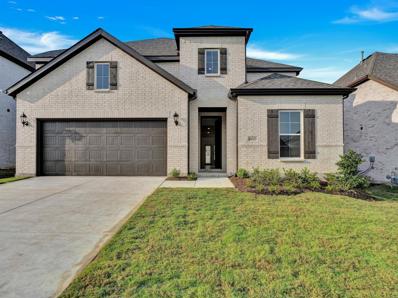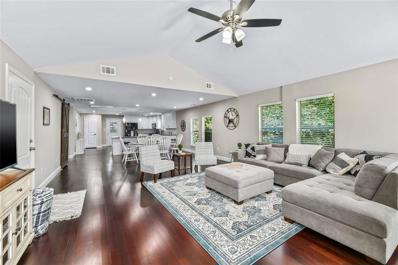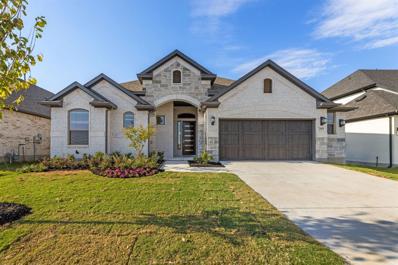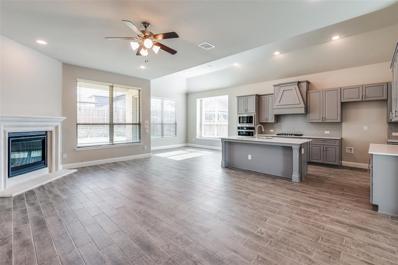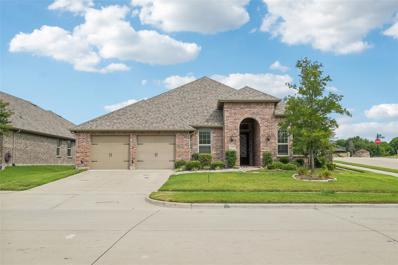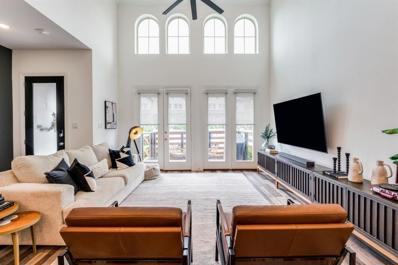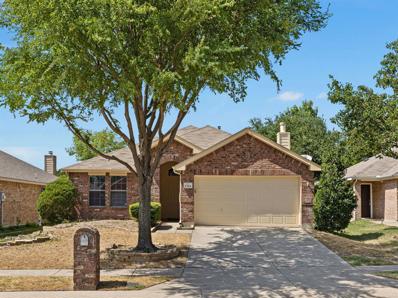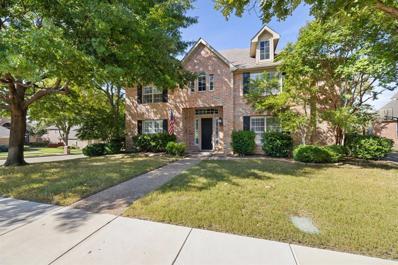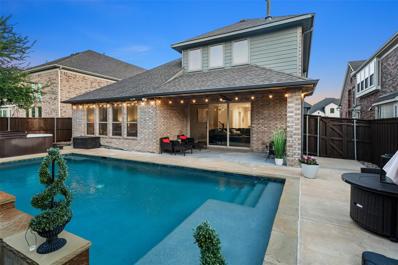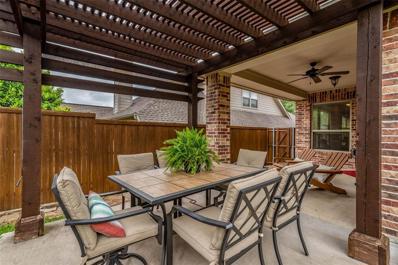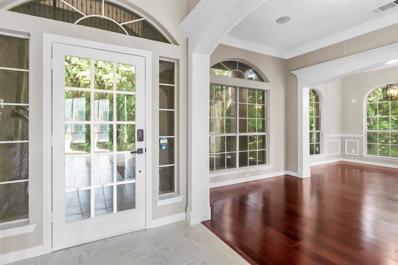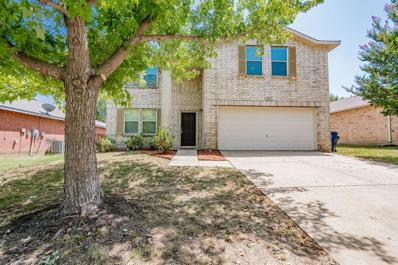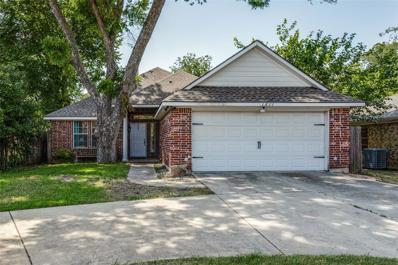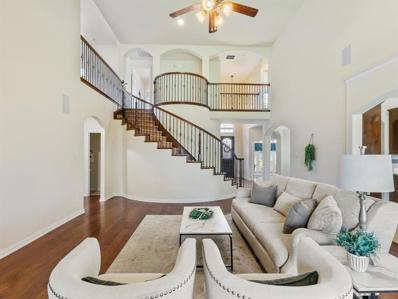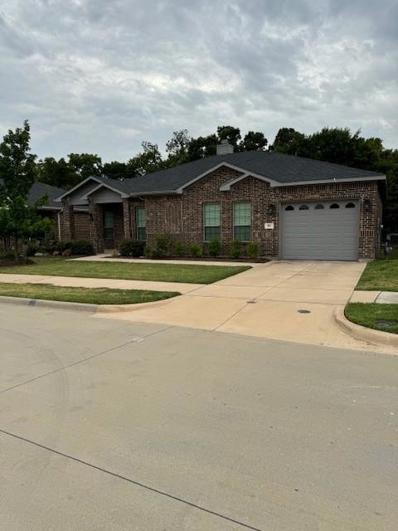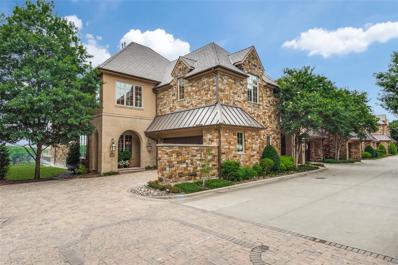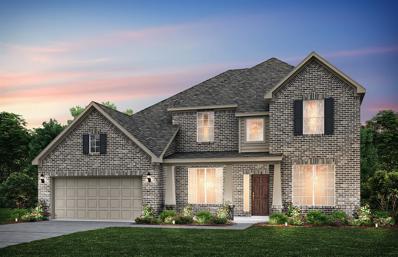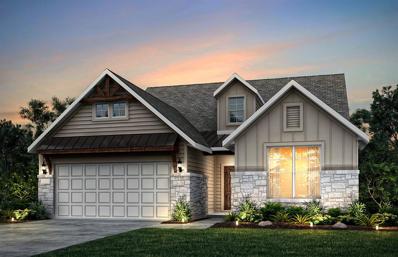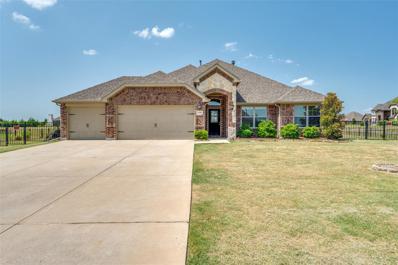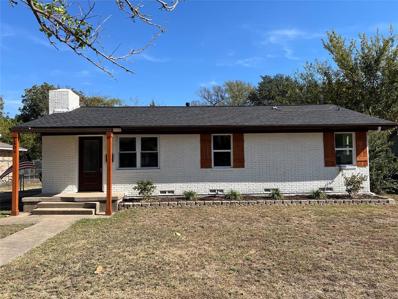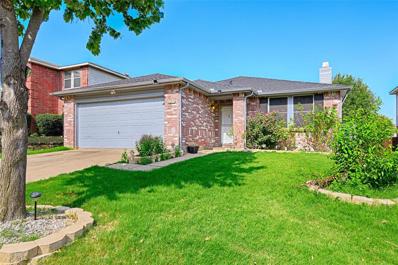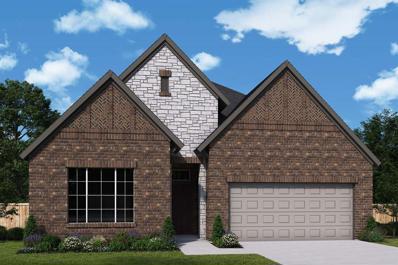McKinney TX Homes for Rent
- Type:
- Single Family
- Sq.Ft.:
- 2,002
- Status:
- Active
- Beds:
- 3
- Lot size:
- 0.15 Acres
- Year built:
- 2007
- Baths:
- 2.00
- MLS#:
- 20683266
- Subdivision:
- Saddle Club At McKinney Ranch Ph 1
ADDITIONAL INFORMATION
Well maintained single story home located in the Saddle Club at McKinney Ranch. Open entry to a welcoming living area, granite kitchen c-tops with walk-in pantry. Split bedrooms, primary with double walk-in closets, garden tub and separate shower. Large backyard for family activities. Walking distance to elementary school, club house, playground and community pool. Quick access to highways, and conveniently located near shopping and dining areas.
- Type:
- Single Family
- Sq.Ft.:
- 3,261
- Status:
- Active
- Beds:
- 5
- Lot size:
- 0.15 Acres
- Year built:
- 2024
- Baths:
- 4.00
- MLS#:
- 20683523
- Subdivision:
- Willow Wood Classic 50
ADDITIONAL INFORMATION
NEVER LIVED IN NEW HOME! Available December 2024! Bloomfield's Dewberry III offers 5 bdrms, 3 full baths, Powder bath, Game Room, & Extended Covered Back Patio. Upgraded brick exterior leads into inviting foyer featuring Office w French Doors & Exposed Iron Stairs just beyond. Kitchen & Breakfast area, featuring modern pure white cabinets & trash can pull-out, is open to Family Room which has eye-catching Tile-to-Ceiling Fireplace. Enjoy Deluxe Kitchen w incredible Walk-in Pantry, built-in SS Appliances w storage drawers under cooktop, lovely Wood Vent Hood, & quartz surfaces. Common areas feature engineered wood flooring, w upgraded carpet & tile throughout. Primary Suite boasts Garden tub, separate Shower, Dual Sinks, & spacious WIC. Upstairs, Game Room & 4 bdrms, w 2 sharing Jack & Jill bath, offer ample space. Additional features include 8' 6 Lite Front Door, bricked front porch, gutters, window seats, & practical mud room w upstairs laundry for added convenience. Visit Willow Wood!
- Type:
- Single Family
- Sq.Ft.:
- 3,565
- Status:
- Active
- Beds:
- 5
- Lot size:
- 0.15 Acres
- Year built:
- 2024
- Baths:
- 5.00
- MLS#:
- 20681996
- Subdivision:
- Painted Tree Lakeside West Ph
ADDITIONAL INFORMATION
BRAND NEW North Facing 5 Bed 5 Bath Toulouse Model home built by Normandy Homes in highly sought-after Painted Tree Community, Highly rated McKinney ISD. This home is loaded with upgrades, Hardwood floors, Study, Guest suite and full bath down stairs. Beautiful chefs dream gourmet kitchen features oversized island, custom cabinetry, upgraded appliances, and walk-in pantry. Master suite has Spa style bath includes soaking tub, separate tiled shower with Full Body Shower Panel System, granite vanities through out & walk-in closet. Three large bedrooms, game room, and three full bath are upstairs. Extended Covered patio. Grand two story high ceiling family and dining area. Smart wiring (CAT-6 High Speed Internet) and security camera prewire. Explore miles of greenways and nature trails, woven into 200 acres of natural open space and around a 20-acre fish-stocked lake. Close to Highway 380 and 75. Close to all major shopping centers, COSTCO near by. Over $65k in upgrades.
- Type:
- Single Family
- Sq.Ft.:
- 1,648
- Status:
- Active
- Beds:
- 3
- Lot size:
- 0.11 Acres
- Year built:
- 1940
- Baths:
- 2.00
- MLS#:
- 20682073
- Subdivision:
- H L Davis Add
ADDITIONAL INFORMATION
Perfect combo of lifestyle and location in this UPDATED 3BD 2 bath Craftsman Charmer within walking distance to Historic Downtown McKinney square, shopping, restaurants, breweries, wineries, art galleries, museums, and more, with easy access to 75 and I21! Ideal for primary residence or as a SHORT TERM RENTAL all ready to go! Step in to inviting, vaulted ceilings and a bright, OPEN FLOOR PLAN with rich wood flooring throughout living areas. GORGEOUS kitchen showcases QUARTZ counters, GAS COOKTOP, and large ISLAND with plenty of space to prep and entertain. Primary suite features a sitting area or office space, a walk-in closet, and a designer en-suite bathroom with dual sinks and separate shower. Utility room hides behind a stylish barn door, and bonus space in garage offers additional storage. Enjoy relaxing on the back deck with room to entertain or unwind by the cozy firepit under the trees with extra yard space to play. SHOWSTOPPER!
- Type:
- Single Family
- Sq.Ft.:
- 2,613
- Status:
- Active
- Beds:
- 3
- Lot size:
- 0.19 Acres
- Year built:
- 2024
- Baths:
- 3.00
- MLS#:
- 20682800
- Subdivision:
- Trinity Falls
ADDITIONAL INFORMATION
MLS# 20682800 - Built by Chesmar Homes - December completion! ~ Chesmar Homes New Construction. On a South and East Facing Homesite you will find our amazing Westwood floor plan with a view of Greenspace out the front door. This home has 3 bedrooms, 2.5 baths with an oversized game room and a study. You will walk into a wide entry with crown molding to accent the ceiling height with a view to the family room which boasts 3 huge windows. The kitchen has a large island with seating for 4 or 5, quartz countertops, white cabinets and Sliders off the Dining Area leading out to the patio. The family room has vaulted ceilings and an electric fireplace. This home also has an outdoor covered patio with a fireplace and a gas stub out for a grill for entertaining. This is a home you do not want to miss out on. Completion Dec 2024 or Jan 2025.
- Type:
- Single Family
- Sq.Ft.:
- 3,475
- Status:
- Active
- Beds:
- 4
- Lot size:
- 0.15 Acres
- Year built:
- 2021
- Baths:
- 4.00
- MLS#:
- 20681980
- Subdivision:
- Bloomridge Add Ph Ii
ADDITIONAL INFORMATION
You will fall in love with this home! 10 min. to Costco, 15 min. to future kids resortBuild in 2021, 3475 sf, 4 Bedroom Home, 3.5 bath with study, game room, media room in the highly sought-after Prosper ISD. Step into the house, the inviting study room on the right side. The living room has open floor plan with cozy fireplace and wood-look tile flooring through all common areas. Tall windows bring tons of sunlight. The chef's kitchen boasts a massive island, stainless steel appliances and decorative tile backsplash. The master bedroom is nestled on the first floor with a luxurious en suite bath with dual sinks and a large walk-in shower. The second floor is a haven for entertainment, featuring a huge game room and a media room, perfect for movie nights and fun activities. Three additional bedrooms share two full bathrooms, providing ample space for family and guests. The covered patio is an perfect spot for BBQs and outdoor gathering. Easy to go to restaurants, shopping and school.
- Type:
- Single Family
- Sq.Ft.:
- 2,937
- Status:
- Active
- Beds:
- 4
- Lot size:
- 0.2 Acres
- Year built:
- 2017
- Baths:
- 3.00
- MLS#:
- 20681034
- Subdivision:
- Timber Creek Ph 3
ADDITIONAL INFORMATION
Welcome to this move-in ready single story Highland Home situated on a corner lot in the Timber Creek neighborhood and located in McKinney ISD. This thoughtfully designed property features an open-concept layout, seamlessly connecting the kitchen to the spacious living area. The gourmet kitchen is a chef's dream, boasting a large center island, stainless appliances, a farm sink, double ovens, and a 5-burner gas cooktop. Plantation shutters throughout the home. The luxurious primary suite offers a serene retreat with a spa-like ensuite bath that includes an oversized walk-in shower, a large soaking tub, and a double vanities. 4 generously sized bedrooms arranged in a thoughtful split plan, providing privacy and comfort for all. Additionally, there is a versatile media room or office space, perfect for work or play. Experience the perfect blend of luxury and convenience in this exceptional home. Close to major routes, and an array of activities, shopping and dining options.
- Type:
- Townhouse
- Sq.Ft.:
- 1,819
- Status:
- Active
- Beds:
- 3
- Lot size:
- 0.05 Acres
- Year built:
- 2022
- Baths:
- 3.00
- MLS#:
- 20678228
- Subdivision:
- Trinity Falls Planning Unit 3 Ph 4c
ADDITIONAL INFORMATION
Luxury living with is tastefully designed 3 bedroom, 2.5 bath Townhouse. An abundance of Upgrades include, Quartz counter Kitchen Island with black wood Panels, White Cabinets w Herringbone backsplash, Granite composite single Deep Sink, appealing black-white Tile Flooring in Half Bath and Laundry, Custom Window Shades, and Open Stairs with Railing. Enjoy the two story Ceiling in Living area, allowing Windows for Natural Lighting. Primary Bedroom offers, Sitting area with lots of Windows, Walk in Closet, Ensuite Bath with Double Vanity, and impressive Shower. This Well Maintained home has Two Living areas, Chef's Kitchen, Breakfast Bar, spacious Dining Area, Low Maintenance wood Fenced Yard, and Oversized Garage. Trinity Falls 1,7 00 acre Community Amenities include, Parks, Lakes, Two Pools, Splash Pad, Sports Courts, Fitness Center, Bike-Hike Trials, Dog Park, and Clubhouse Events. Also Elementary and Pre School. Furniture and Appliances are negotiable.
$399,999
9304 Warren Drive McKinney, TX 75071
- Type:
- Single Family
- Sq.Ft.:
- 1,572
- Status:
- Active
- Beds:
- 3
- Lot size:
- 0.15 Acres
- Year built:
- 2003
- Baths:
- 2.00
- MLS#:
- 20675179
- Subdivision:
- Virginia Hills Add Ph Five
ADDITIONAL INFORMATION
This inviting single-story home in the McKinney area combines practicality with comfort. Enjoy cozy evenings by the fireplace in the spacious living area, perfect for gatherings or quiet relaxation. The master bedroom features a desirable walk-in closet, providing ample storage space. With its well-maintained interior and recent fresh paint, this residence offers a turnkey solution for those looking to settle into a welcoming community with easy access to local conveniences. Property is also available for rent. Come see this home today!
- Type:
- Single Family
- Sq.Ft.:
- 3,532
- Status:
- Active
- Beds:
- 5
- Lot size:
- 0.24 Acres
- Year built:
- 1998
- Baths:
- 4.00
- MLS#:
- 20667284
- Subdivision:
- Eldorado Lakes
ADDITIONAL INFORMATION
Freshly staged & new pics - take a 2nd look! Fabulous, well-maintained home in secluded & gated community of Eldorado Lakes. This community is home to only 79 residences. 2720 Pecan Ridge is located on a corner lot & has all the features you are looking for in a new home - 5 Bedrooms; 4 Bathrooms; 3 Car Garage; long driveway; gated entry; updated kitchen features stainless steel appliances including double ovens & a gas cooktop. Family room complete with natural stone fireplace, cedar mantel & hearth. Backyard oasis has tiered entertaining space with multiple seating areas; gorgeous diving pool was resurfaced & retiled in 2021. Oversized primary bedroom is located upstairs & features a fireplace, ensuite bathroom was completely renovated in 2021. Upstairs has 3 additional bedrooms & 2 bathrooms PLUS upstairs laundry & not ONE but TWO loft areas; one accessible by your very own Harry-Potter door. Don't miss out.. homes in this community don't come on the market very often!
$725,000
5916 Owen Road McKinney, TX 75071
- Type:
- Single Family
- Sq.Ft.:
- 3,378
- Status:
- Active
- Beds:
- 4
- Lot size:
- 0.16 Acres
- Year built:
- 2018
- Baths:
- 3.00
- MLS#:
- 20675727
- Subdivision:
- Wilmeth Ridge North-Phase 1
ADDITIONAL INFORMATION
Beautiful Shaddock Home offers 4BD, 3BA, Home Office and formal dining or 2nd living; Kitchen offers a gracious amount of cabinetry and counter space with a massive center island overlooking oversize breakfast dining with window seat; Family room w beautiful vaulted ceiling, stunning corner fireplace and great views of elegant pool; Curved staircase w contemporary stair railing; Large open loft living - game room; Primary suite on 1st level is private w room for sitting area and a spa-like bath, sep vanities, garden tub, sep shower and stunning walk-in closet; Guest bedroom located on 1st level; Lots of storage!! Laundry is spacious w several cabinets, shelving & space for a 2nd refrigerator. Gorgeous pool, separate hot tub spa, both covered and open outdoor living spaces; lovely community amenities. Located in the highly-acclaimed Prosper ISD. EXTRA: Refrigerator, Washer & Dryer are available to convey with the home.
- Type:
- Single Family
- Sq.Ft.:
- 3,235
- Status:
- Active
- Beds:
- 5
- Lot size:
- 0.15 Acres
- Year built:
- 2011
- Baths:
- 4.00
- MLS#:
- 20676376
- Subdivision:
- Wren Creek Add Ph Ii-B
ADDITIONAL INFORMATION
Recent updates include a new roof (2021), plush new carpet (2023),2 water heaters (2022), and thorough HVAC maintenance. This home features 5 bedrooms and a 3-car garage, a thoughtfully designed layout ideal for multi-generational living and remote work. The primary suite, BR2 with its ensuite, and BR3 are all on the main floor. Upstairs are 2 additional bedrooms, a game room, and a media room, providing ample space for family and guests. The kitchen showcases extensive hardwood floors, abundant cabinetry, a 5-burner gas cooktop, and a large center island making it perfect for entertaining. Enjoy seamless access from the kitchen to the backyard, where you can enjoy the extended arbor for outdoor gatherings. A large walk-in pantry, a pass-through access from the primary suite to the laundry room, and a walk-out attic provide additional storage solutions. This home is conveniently located near Stonebridge Ranch amenities, shopping, and dining, and offers both luxury and convenience.
- Type:
- Single Family
- Sq.Ft.:
- 3,865
- Status:
- Active
- Beds:
- 4
- Lot size:
- 0.91 Acres
- Year built:
- 1998
- Baths:
- 3.00
- MLS#:
- 20656400
- Subdivision:
- Pecan Crossing
ADDITIONAL INFORMATION
LOCATION! LOCATION! LOCATION! One of the most secluded lots in Pecan Crossing; in the highly sought after Stonebridge Ranch, this home is situated on 0.91 acres. Upon entering your met with vaulted ceilings, updated lighting throughout, and an open floor plan connecting the living and kitchen. Enjoy a completely updated primary suite with new carpet, an extended walk-in shower, and custom dual vanities. Upstairs is complete with new carpet throughout, two additional bedrooms with a jack and jill bathroom with separate vanities, and an oversized game room with built-in and access to the outdoor balcony. The kitchen offers a brand new KitchenAid dishwasher, newly painted cabinets, and an appliance allowance for a new microwave and range cooktop. This homes is minutes from the Ranch Golf Course, rated A schools, Nora Heiney Park, shopping, restaurants, and more!
- Type:
- Single Family
- Sq.Ft.:
- 2,132
- Status:
- Active
- Beds:
- 3
- Lot size:
- 0.16 Acres
- Year built:
- 2003
- Baths:
- 3.00
- MLS#:
- 20672929
- Subdivision:
- Brookview Ph 1
ADDITIONAL INFORMATION
Don't miss out on this stunning 3-bedroom, 2-bath homes in McKinney, TX. This property offers a neutral color palette, making it easy to personalize or decorate creating a bright and inviting atmosphere. The open floor plan is complemented by a cozy fireplace, perfect for relaxing and entertaining. The kitchen boasts ample cabinet space and a walk-in pantry, providing excellent storage. Upstairs includes Primary, 2 bedrooms, and extra living area. The primary bathroom features extended counter space, double sinks, and under-sink storage. Enjoy the oversized fenced-in backyard, perfect for BBQs and outdoor gathering. Located near schools, shopping centers, dining options, and major highways, making it convenient for commuting and enjoying all that McKinney has to offer.
- Type:
- Single Family
- Sq.Ft.:
- 1,787
- Status:
- Active
- Beds:
- 3
- Lot size:
- 0.18 Acres
- Year built:
- 2002
- Baths:
- 2.00
- MLS#:
- 20677423
- Subdivision:
- College Add
ADDITIONAL INFORMATION
Welcome to this beautifully maintained 3-bedroom, 2-bathroom home located just 5 minutes from the historic downtown McKinney. Offering an inviting atmosphere with modern updates and ample space, this residence is perfect for all your needs. The home features an oversized garage ideal for a gym, extra storage, or a workshop. The large backyard includes a pergola and a handy shed, making it perfect for outdoor living. A circular driveway provides plenty of parking space. Inside, you'll find an updated, open-concept kitchen with granite countertops, perfect for cooking and entertaining. The wood floors and tile add warmth and style throughout the home, while the eat-in kitchen is perfect for family meals and gatherings. Lovingly cared for and move-in ready, this home offers both convenience and charm. Located close to schools, parks, shopping centers, this is the perfect place to call home.
- Type:
- Single Family
- Sq.Ft.:
- 3,703
- Status:
- Active
- Beds:
- 5
- Lot size:
- 0.18 Acres
- Year built:
- 2016
- Baths:
- 4.00
- MLS#:
- 20645959
- Subdivision:
- Parcel 1705
ADDITIONAL INFORMATION
OPEN HOUSE -SUNDAY NOVEMBER 24 TH 2-4 PM MOTIVATED SELLER , SEND US AN OFFER ! Welcome to Prestwyck in the highly rated PROSPER ISD. Stunning elevation featuring brick and stone takes you into a light and bright open concept floor plan . Fall in love with this stunning 5-bed, 4-bath First Texas Home featuring a 3-car side-by-side garage, grand staircase, soaring ceilings, and a beautiful stone fireplace.To your left is your private office ,formal dining & butlers pantry . The kitchen boasts a large island, granite counters, abundant cabinetry. Enjoy the downstairs Master Suite with a soaking tub, dual sinks, separate shower, and walk-in closet. Upstairs, find 4 more bedrooms, 2 full baths, media room, and game room. Relax in the oversized backyard . Enjoy community amenities including a pool, walking trails, splash pad, park, nature trails, and basketball court. Close to tollways, dining, entertainment, and shopping. Move-in ready with surround sound throughout including .
- Type:
- Single Family
- Sq.Ft.:
- 1,676
- Status:
- Active
- Beds:
- 3
- Lot size:
- 0.13 Acres
- Year built:
- 2021
- Baths:
- 2.00
- MLS#:
- 20678090
- Subdivision:
- Fireside Village Add
ADDITIONAL INFORMATION
Motivated Seller! More Pictures coming! Discover your dream home in this premier over-55 community. This stunning 3-bedroom, 2-bath residence offers an open floor plan with high ceilings, beautiful floors, and abundant natural light. The gourmet kitchen features stainless steel appliances and granite countertops, perfect for entertaining. The serene master suite includes a walk-in closet and luxurious en-suite bath. Two additional spacious bedrooms provide comfort for guests or hobbies. Enjoy beautifully landscaped surroundings, walking and biking trails, and a nearby golf course. Conveniently located near highways, shopping, dining, and entertainment. Lawn maintenance is included, offering a low-maintenance lifestyle. Join a vibrant community with frequent social events. Experience unparalleled comfort, convenience, and community spirit in your new home. Schedule a tour today and start your next chapter!
$1,850,000
5612 Settlement Way McKinney, TX 75070
- Type:
- Condo
- Sq.Ft.:
- 4,112
- Status:
- Active
- Beds:
- 3
- Lot size:
- 0.14 Acres
- Year built:
- 2017
- Baths:
- 4.00
- MLS#:
- 20666531
- Subdivision:
- Residences At The Grand Lodge Condo The
ADDITIONAL INFORMATION
Stunning end-cap unit in exclusive, lock and leave 17 Green with panoramic views of prestigious TPC Craig Ranch. She is a rustic modern aesthetic with a touch of glam and every feature has been hand selected. The mesquite wood and stone flooring, solid alder beams, stacked stone fireplaces, and the bronze Rocky Mountain sink all trend rustic. The RH lighting, soapstone countertops, sleek Wolf and Subzero appliances, and Hunter Douglas window treatments add a modern touch. Our very favorite features include the primary closet with moveable island and paneled cabinetry, Trezzo tub, primary bath mother-of-pearl backsplash, the turquoise vanity in the half bath, floating staircase, double islands, and of course, the amazing views from both the downstairs and upstairs patios. 17 Green is a boutique, 23 unit, lifestyle golf course community. Charter Membership Initiation to TPC Craig Ranch is included ($80K value) as well as a VIP package to the PGA Tour's CJ Cup Byron Nelson.
- Type:
- Single Family
- Sq.Ft.:
- 3,592
- Status:
- Active
- Beds:
- 5
- Lot size:
- 0.14 Acres
- Year built:
- 2024
- Baths:
- 4.00
- MLS#:
- 20676946
- Subdivision:
- Highland Lakes
ADDITIONAL INFORMATION
NEW CONSTRUCTION: Welcome to Highland Lakes in McKinney! Discover the exquisite two-story Lawson plan - Elevation B, available for December 2024 move-in. This stunning 5-bedroom, 4-bathroom home features a luxurious tray ceiling and picturesque bay window in the owner's suite, a bright cafe, a spacious game room, an oversized media room, and sunbathed game room. The community boasts a refreshing pool and a lush park, perfect for relaxation and recreation. With 3,592 sq. ft. of open concept living space, this home is ideal for a growing family or entertaining guests. Experience the perfect blend of comfort and sophistication in this beautiful new home.
- Type:
- Single Family
- Sq.Ft.:
- 3,217
- Status:
- Active
- Beds:
- 4
- Lot size:
- 0.14 Acres
- Year built:
- 2024
- Baths:
- 3.00
- MLS#:
- 20676928
- Subdivision:
- Highland Lakes
ADDITIONAL INFORMATION
NEW CONSTRUCTION: Welcome to Highland Lakes in McKinney! Discover the exquisite two-story Mooreville plan - Elevation L, available NOW 2024 for move-in. This stunning 4-bedroom, 3-bathroom home features a luxurious bay window in the owner's suite, an elegant study, a spacious game room, and a convenient secondary bedroom on the first level. The community boasts a refreshing pool and a lush park, perfect for relaxation and recreation. With 3,217 sq. ft. of open concept living space, this home is ideal for a growing family or entertaining guests. Experience the perfect blend of comfort and sophistication in this beautiful new home.
- Type:
- Single Family
- Sq.Ft.:
- 2,074
- Status:
- Active
- Beds:
- 4
- Lot size:
- 1.01 Acres
- Year built:
- 2018
- Baths:
- 2.00
- MLS#:
- 20667236
- Subdivision:
- Hunter Lakes
ADDITIONAL INFORMATION
Check out this beautiful home located on a one-acre corner lot in the sought after Hunter Lakes subdivision and zoned for Melissa ISD! This 2,074 SF, 3-car garage home includes 4 bedrooms, 2 bathrooms. The 4th bedroom has been converted into a study. As you enter the home, you are welcomed by an open concept with wood flooring throughout the main living areas and a stone fireplace in the living room. The eat-in kitchen features a breakfast nook, granite counters, stainless steel appliances and a center island. The primary bedroom is conveniently located at the back of the home for added privacy. Step outside and enjoy the large, fenced backyard with an extended covered patio and a built-in play set perfect for entertaining and enjoying time with the family. Donât miss this opportunity for country living with easy access to all the amenities of McKinney and surrounding areas. Buyers must verify schools and measurements.
- Type:
- Single Family
- Sq.Ft.:
- 1,072
- Status:
- Active
- Beds:
- 3
- Lot size:
- 0.16 Acres
- Year built:
- 1966
- Baths:
- 1.00
- MLS#:
- 20674133
- Subdivision:
- Mort Muse Add
ADDITIONAL INFORMATION
Welcome to your dream home near the heart of downtown McKinney! This beautifully updated home boasts a perfect blend of modern amenities and classic charm. Step inside to discover brand new windows that flood every room with natural light, showcasing the new luxury vinyl flooring that spans throughout the home. The kitchen is a culinary delight, featuring new cabinets, stunning granite countertops, and new stainless steel appliances. Relax and unwind in the updated bathroom, where contemporary fixtures and finishes await. Outside, the home sits on a large lot that offers a carport and a 2-car garage that can be used as a workspace or converted to additional living space if desired! Solar panels are paid off and are included in the price of the home! The plumbing and electrical were updated to support all of the great features this house has to offer as well as a new roof as of 10.28.2024. Could be used as a great Airbnb property or rental!
- Type:
- Single Family
- Sq.Ft.:
- 1,868
- Status:
- Active
- Beds:
- 3
- Lot size:
- 0.13 Acres
- Year built:
- 2004
- Baths:
- 2.00
- MLS#:
- 20670270
- Subdivision:
- Brookview Ph 1
ADDITIONAL INFORMATION
This east-facing house is a freshly painted, single-story home featuring brand new Luxury Vinyl Plank flooring throughout. Located within walking distance of Boyd High School and within 3 miles radius of Kroger, Costco, hospitals, shopping centers, and restaurants. The living room is enhanced by a stone fireplace and Upgraded recessed lights add a contemporary touch and ensure adequate lighting throughout the main living areas. The spacious master suite offers a walk-in closet for ample storage space and large bath in the master suite includes a separate shower, a garden tub for relaxation and dual sinks. Secondary bedroom includes custom closets which provides additional storage space. Brand new Electric Range, Dishwasher and Microwave. Including an upgraded smart water heater and smart thermostat, doorbell, fans and Sprinkler system for energy efficiency and enhanced security. Wired for EV Charging, ready to install Charger.
- Type:
- Single Family
- Sq.Ft.:
- 3,354
- Status:
- Active
- Beds:
- 5
- Lot size:
- 0.13 Acres
- Year built:
- 2024
- Baths:
- 4.00
- MLS#:
- 20676406
- Subdivision:
- Eastridge
ADDITIONAL INFORMATION
MLS# 20676406 - Built by Trophy Signature Homes - Ready Now! ~ Delivering form, function, beauty and comfort, the Wimbledon is a grand slam for buyers who demand more from their homes. Five bedrooms mean everyone gets their own room. Four baths mean no early morning squabbles about whose turn it is to brush their teeth. Your guests will be impressed by the spectacular, high-ceilinged family room and gourmet kitchen. Entertain at the center island so everyone can mingle. Send guests upstairs to romp in the game room while others converse. A home office, gracious primary suite, covered patio and plenty of storage space add to the appeal!
- Type:
- Single Family
- Sq.Ft.:
- 2,171
- Status:
- Active
- Beds:
- 3
- Lot size:
- 0.14 Acres
- Year built:
- 2024
- Baths:
- 2.00
- MLS#:
- 20676175
- Subdivision:
- Painted Tree
ADDITIONAL INFORMATION
Let your interior design and décor style come alive in the beautiful Foundry floor plan by David Weekley Homes. The kitchen presents an open view of the entire home while providing a wonderful place to craft gourmet dinners and share family breakfasts around the center island. Create your ideal spaces for entertaining and celebrating. Stay productive in the sunlit study with enclosed french doors, or relax by the fireplace in the family room. Enjoy quiet evenings and cool refreshments from the breezy paradise of your extended covered porch. Growing minds and unique personalities can shine in the spacious spare bedrooms. A walk-in closet, super shower, and spa-inspired bathroom add to the everyday elegance of your Ownerâs Retreat. Experience the livability and EnergySaverâ¢advantages of this outstanding new home for Painted Tree in McKinney, Texas.

The data relating to real estate for sale on this web site comes in part from the Broker Reciprocity Program of the NTREIS Multiple Listing Service. Real estate listings held by brokerage firms other than this broker are marked with the Broker Reciprocity logo and detailed information about them includes the name of the listing brokers. ©2024 North Texas Real Estate Information Systems
McKinney Real Estate
The median home value in McKinney, TX is $503,400. This is higher than the county median home value of $488,500. The national median home value is $338,100. The average price of homes sold in McKinney, TX is $503,400. Approximately 61.7% of McKinney homes are owned, compared to 33.37% rented, while 4.93% are vacant. McKinney real estate listings include condos, townhomes, and single family homes for sale. Commercial properties are also available. If you see a property you’re interested in, contact a McKinney real estate agent to arrange a tour today!
McKinney, Texas has a population of 189,394. McKinney is more family-centric than the surrounding county with 45.67% of the households containing married families with children. The county average for households married with children is 44.37%.
The median household income in McKinney, Texas is $106,437. The median household income for the surrounding county is $104,327 compared to the national median of $69,021. The median age of people living in McKinney is 36.9 years.
McKinney Weather
The average high temperature in July is 93.2 degrees, with an average low temperature in January of 32 degrees. The average rainfall is approximately 41.1 inches per year, with 1.6 inches of snow per year.
