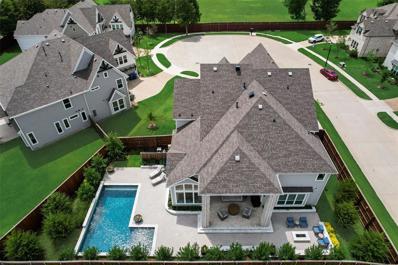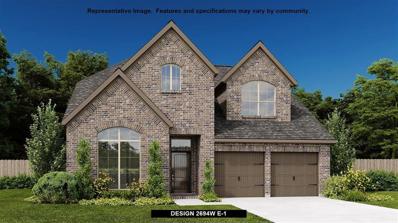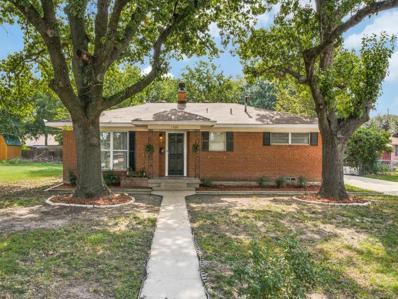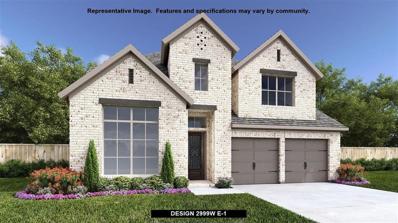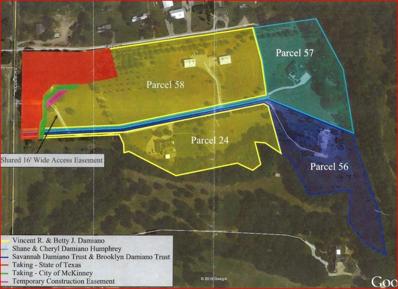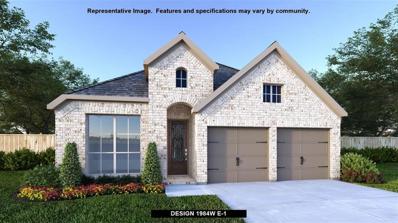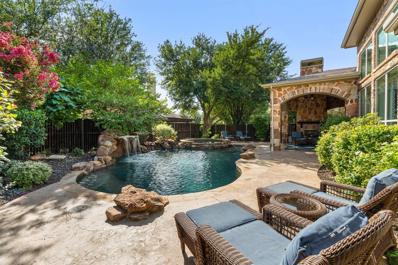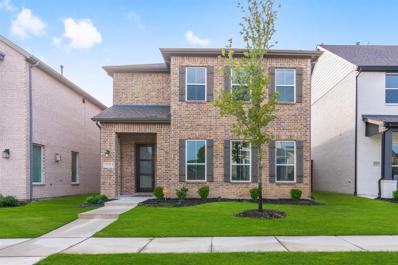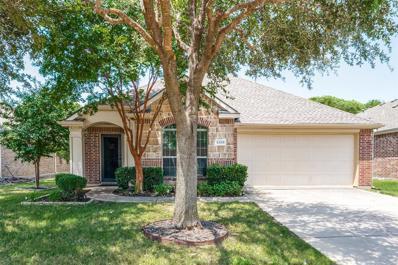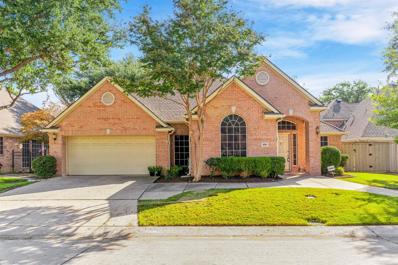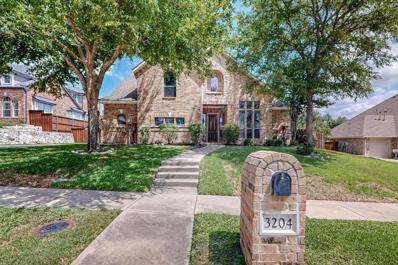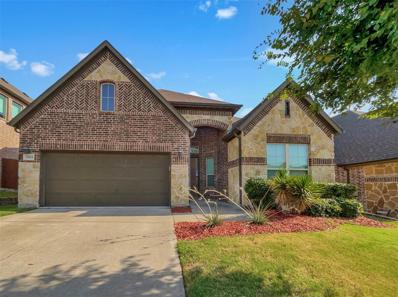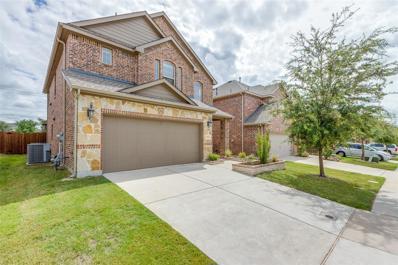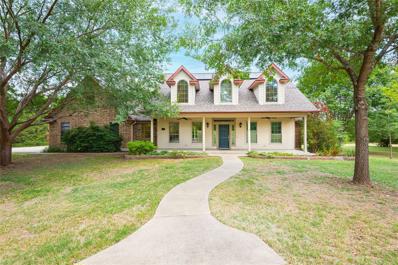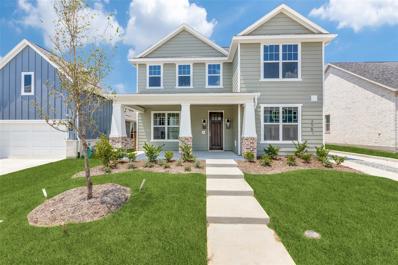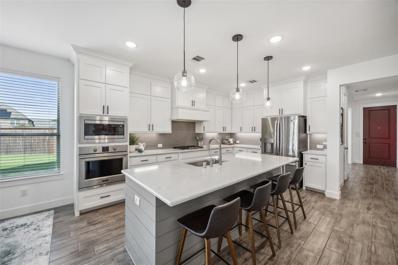McKinney TX Homes for Rent
$1,350,000
1609 Colonnade Court McKinney, TX 75069
- Type:
- Single Family
- Sq.Ft.:
- 4,387
- Status:
- Active
- Beds:
- 4
- Lot size:
- 0.25 Acres
- Year built:
- 2022
- Baths:
- 4.00
- MLS#:
- 20689050
- Subdivision:
- Vintage Place
ADDITIONAL INFORMATION
Exquisite home, in prime location, on a cul-de-sac, corner lot minutes from Historic Downtown McKinney & Town Lake. Step inside to find French oak engineered hardwood floors, chic light fixtures & modern tones creating a sophisticated ambiance. Gourmet kitchen features quartz counters, KitchenAid SS appls, wine cooler & large island w built-in wine rack. Dining area has stunning chandelier & serene backyard views while the family room features a 22-ft ceiling, electric fireplace & wall of windows, w custom shades that flood the space w natural light. Private master suite w cozy window seat & spa-like bath w sep vanities, soaker tub & seamless glass shower. Office on the main floor could be a 5th bedroom. Upstairs features a versatile loft area, media room, 3 bedrooms, 2 full baths & large game room, perfect for playroom or gym. Relax on the covered patio, around the firepit or splashing or tanning in the heated swimming pool, all surrounded by lush landscaping. 3 car split garage
- Type:
- Single Family
- Sq.Ft.:
- 3,477
- Status:
- Active
- Beds:
- 4
- Lot size:
- 0.22 Acres
- Year built:
- 2002
- Baths:
- 4.00
- MLS#:
- 20689755
- Subdivision:
- Hidden Creek Ph 2b
ADDITIONAL INFORMATION
Discover this gorgeous, beautifully maintained 4-bedroom, 3.5-bath home in Hidden Creek. Boasting formal living and dining spaces, this residence features a family room with soaring ceilings and a stunning curved staircase. The kitchen is a chef's dream with newer built-in double ovens, a gas cooktop, and a dishwasher. Abundant windows fill the home with natural light. Enjoy cozy evenings by the gas fireplace or entertain outdoors under the added covered pergola. The entire home has new floors as of October 2023, including fresh carpet and wood floors extending to the gameroom. The guest rooms offer large walk-in closets, while the massive attic storage room can be converted into a 5th bedroom. The master suite on the main level includes a study or nursery, a huge walk-in custom closet, and a luxurious ensuite with a soaker tub, double vanity, and makeup desk. The water heater was replaced in 2021. Community pool is just around the corner! Donât miss this exquisite gem!
- Type:
- Single Family
- Sq.Ft.:
- 822
- Status:
- Active
- Beds:
- 2
- Lot size:
- 0.12 Acres
- Year built:
- 1945
- Baths:
- 2.00
- MLS#:
- 20691157
- Subdivision:
- McKinney Outlots
ADDITIONAL INFORMATION
Looking for the perfect investment or personal home? This amazing property is one block walking distance to historic downtown McKinney! This home is sitting on a corner lot with updated flooring, paint, fence and new Hvac to keep your electric bill down! This home also features 2 spacious bedrooms, one and a half baths and a large backyard to entertain! This is an active AirBNB and can be shown by calling the listing agent to insure it is not being currently rented.
- Type:
- Single Family
- Sq.Ft.:
- 2,694
- Status:
- Active
- Beds:
- 4
- Lot size:
- 0.17 Acres
- Year built:
- 2024
- Baths:
- 3.00
- MLS#:
- 20691110
- Subdivision:
- Trinity Falls
ADDITIONAL INFORMATION
Home office with French doors and 11-foot ceiling set at two-story entry. Open kitchen features deep walk-in pantry and generous island with built-in seating space. Dining area opens to two-story family room with a wood mantel fireplace and wall of windows. Primary suite includes bedroom with 10-foot tray ceiling. Double doors lead to primary bath with dual vanity, garden tub, separate glass-enclosed shower and large walk-in closet. An additional bedroom is downstairs. Secondary bedrooms and game room with 10-foot tray ceiling are upstairs. Covered backyard patio. Mud room off two-car garage.
- Type:
- Single Family
- Sq.Ft.:
- 1,942
- Status:
- Active
- Beds:
- 4
- Lot size:
- 0.15 Acres
- Year built:
- 2024
- Baths:
- 3.00
- MLS#:
- 20686335
- Subdivision:
- Trinity Falls 45'
ADDITIONAL INFORMATION
Entry welcomes you with a 12-foot ceiling. Open kitchen offers a center island and spacious pantry. Dining area flows into open family room with wall of windows. Secluded primary suite includes primary bath with dual vanities, garden tub, separate glass-enclosed shower and a large walk-in closet. Abundant closet space in the secondary bedrooms. Covered backyard patio. Mud room off the two-car garage.
- Type:
- Single Family
- Sq.Ft.:
- 1,903
- Status:
- Active
- Beds:
- 3
- Lot size:
- 0.14 Acres
- Year built:
- 2020
- Baths:
- 2.00
- MLS#:
- 20688826
- Subdivision:
- Auburn Hills Ph 4
ADDITIONAL INFORMATION
Gorgeous, Better than New, 1 Story Home in Auburn Hills is the Perfect Balance of Style, Functionality & Location! Built in 2020, this Pulte Home is Located in Desirable Prosper ISD wOn-site Elementary. Light & Bright Wood Look Tile Thru-out the Common Areas & Kitchen wBreakfast Area, SS Appls, Gas Cktop & Vented Hood is Open to the Family Rm wGas Log Fireplace & Convenient Office Nook for Work-from-Home, Homework or Bar Area! Private Primary is Split from Secondary Bdrms & has an En-Suite Bath wDual Sinks, Framed Mirror, Soaking Tub, Separate Shower & Large Walk-in Closet. 2-Car Garage Opens into the Mud Room Area wBuilt in Bench & Storage Space & Leads to Separate Laundry Rm wPlenty of Room for a 2nd Fridge. Backyard wCovered Patio is Large Enough for a Pool + Play Space, or Enjoy the Auburn Hills Pool & Playground Nearby. Walking Distance to Prosper ISDâs Mike & Janie Reeves Elementary & Close Proximity to Major Highways, Baylor Scott Hospital, Restaurants, Entertainment & Shopping.
- Type:
- Single Family
- Sq.Ft.:
- 1,191
- Status:
- Active
- Beds:
- 3
- Lot size:
- 0.25 Acres
- Year built:
- 1966
- Baths:
- 2.00
- MLS#:
- 20662262
- Subdivision:
- Mort Muse Add
ADDITIONAL INFORMATION
This very charming brick home is located just minutes from historic downtown McKinney and all that the cute McKinney downtown square has to offer. This home includes 3 Bedrooms and 1.5 bathrooms and has been recently updated with fresh paint, LVP flooring, new light fixtures and new countertops. The backyard is large and comes with lots of shade from mature trees. There is a carport attached to the home and an attached space that could be used as a storage area, workshop, or flex use space.
- Type:
- Single Family
- Sq.Ft.:
- 2,999
- Status:
- Active
- Beds:
- 4
- Lot size:
- 0.14 Acres
- Year built:
- 2024
- Baths:
- 4.00
- MLS#:
- 20690901
- Subdivision:
- Trinity Falls
ADDITIONAL INFORMATION
Home office with French doors set at two-story entry. Open kitchen hosts inviting island with built-in seating space. Two-story dining area opens to two-story family room with a wood mantel fireplace and wall of windows. First-floor primary suite with wall of windows. Dual vanities, garden tub, separate glass-enclosed shower and two walk-in closets in primary bath. A guest suite with full bath is downstairs. Secondary bedrooms, a game room and theatre room with French doors are upstairs. All bedrooms include walk-in closets. Covered backyard patio. Mud room off three-car garage.
$16,998,500
3550 N Custer Road McKinney, TX 75071
- Type:
- Land
- Sq.Ft.:
- n/a
- Status:
- Active
- Beds:
- n/a
- Lot size:
- 26.01 Acres
- Baths:
- MLS#:
- 20690160
- Subdivision:
- None
ADDITIONAL INFORMATION
This 26.008-acre property is situated within the ETJ of McKinney, located on the east side of Custer Road, just one mile north of Highway 380. It boasts approx 250ft of road frontage on Custer and is positioned at the southeast corner of the Custer and 1st Street (Wilmeth)intersection in Prosper. The 1st Street in Prosper is expected to extend to Wilmeth Road, eventually leading into McKinney, and is projected to run along the northern boundary of this property. Additionally, there are several attractive homes on the property that could potentially serve as business premises, and the City of McKinney is considering a C2 zoning designation should the property be annexed into the city limits. In addition, the City says they are open for zoning discussions.
- Type:
- Single Family
- Sq.Ft.:
- 1,950
- Status:
- Active
- Beds:
- 3
- Lot size:
- 0.15 Acres
- Year built:
- 2024
- Baths:
- 2.00
- MLS#:
- 20690847
- Subdivision:
- Trinity Falls
ADDITIONAL INFORMATION
Home office with French doors set at entry with 11-foot ceiling. Open kitchen offers center island and corner walk-in pantry. Dining area is adjacent to open family room with wall of windows. Spacious primary suite. Dual vanities, garden tub, separate glass-enclosed shower and large walk-in closet in primary bath. Secondary bedrooms include walk-in closets. Covered backyard patio. Mud room off two-car garage.
- Type:
- Single Family
- Sq.Ft.:
- 3,282
- Status:
- Active
- Beds:
- 4
- Lot size:
- 0.15 Acres
- Year built:
- 2009
- Baths:
- 4.00
- MLS#:
- 20690437
- Subdivision:
- Ridgecrest - Ph I
ADDITIONAL INFORMATION
Recently updated with designer lighting & dover white paint makes this 4 bedroom home in the highly sought after community of Ridgecrest a must see. Updated & stunning, the home boasts beautiful hardwood floors, decorative lighting, high entry ceilings, & a white kitchen. The galley kitchen has granite countertops, ss appliances, a stone backsplash, and decorative lighting. The living room opens to the kitchen for a seamless experience. The oversized primary bedroom is on the first floor & is nestled at the back of the home. The spa-like primary bath has double sinks, a garden tub, separate shower, & a walk in closet. Upstairs there are 3 bedrooms, a dedicated media room & play or game room. The outdoor living space is perfect for entertaining with a custom outdoor kitchen, pergola, & TV. The community pool & playground are two blocks from this gorgeous property & itâs surrounded by SBR & its beauty. Minutes from Adriatica, Starbucks, Costco, 380, and we are getting a Whole Foods.
- Type:
- Single Family
- Sq.Ft.:
- 1,984
- Status:
- Active
- Beds:
- 3
- Lot size:
- 0.15 Acres
- Year built:
- 2024
- Baths:
- 2.00
- MLS#:
- 20690713
- Subdivision:
- Trinity Falls
ADDITIONAL INFORMATION
Home office with French doors set at entry with 11-foot ceiling. Open kitchen offers center island and corner walk-in pantry. Dining area is adjacent to open family room with wall of windows. Spacious primary suite. Dual vanities, garden tub, separate glass-enclosed shower and large walk-in closet in primary bath. Secondary bedrooms include walk-in closets. Covered backyard patio. Mud room off two-car garage.
- Type:
- Single Family
- Sq.Ft.:
- 3,789
- Status:
- Active
- Beds:
- 4
- Lot size:
- 0.19 Acres
- Year built:
- 2006
- Baths:
- 4.00
- MLS#:
- 20674878
- Subdivision:
- Cascades - Phase 1
ADDITIONAL INFORMATION
This stunning traditional home, nestled among mature shade trees and lush landscaping, boasts a beautifully updated interior with hand-scraped hardwood and slate flooring. The open floorplan features granite counters, stainless steel built-ins, and a large open loft that transitions into a perfectly sized media room. The backyard oasis is perfect for year-round enjoyment, offering a large, covered living area with a kitchen and fireplace, as well as a breathtaking pool with a waterfall and a spacious spa. The amenities of the Cascades section of Stonebridge Ranch Community include a park with playground, gazebo, and catch-and-release fishing pond. This home and area truly has it all!
- Type:
- Single Family
- Sq.Ft.:
- 2,503
- Status:
- Active
- Beds:
- 4
- Lot size:
- 0.18 Acres
- Year built:
- 2022
- Baths:
- 3.00
- MLS#:
- 20690403
- Subdivision:
- Trinity Falls Planning Unit 7 Ph 2
ADDITIONAL INFORMATION
Barely lived in Perry Home on a corner lot! Great curb appeal with stone border! Grand entrance with large foyer and French doors leading to study! Ensuite in front for privacy perfect for guests. Two spacious shared bedrooms with large walk-in closets and shared bathroom! Bright open kitchen with beautiful white cabinets and countertops! Dining space off of kitchen and massive living area perfect for entertaining. Primary bedroom tucked away in back with master bathroom. Dual vanities and two separate walk-in closets! Extended outdoor patio overlooks a massive backyard. New Frazier Elementary! Two community pools with splash pads, gym, dog park, 5 playgrounds, & miles of walking trails! Builder warranty still available through 12-27-2024! Schedule a showing today!
$679,000
3313 Sarala Court McKinney, TX 75069
- Type:
- Single Family
- Sq.Ft.:
- 3,304
- Status:
- Active
- Beds:
- 4
- Lot size:
- 0.11 Acres
- Year built:
- 2021
- Baths:
- 4.00
- MLS#:
- 20683591
- Subdivision:
- Meridian At Southgate
ADDITIONAL INFORMATION
Welcome to this stunning Ashton Woods built home with close access to 75 and 121. This residence showcases an array of modern upgrades that add both style and functionality to every corner. The living room is open to the kitchen and features a fluted wooden accent wall. The kitchen is a chefâs dream, boasting a waterfall island with gold accents and high-end finishes. Custom light fixtures and mirrors are thoughtfully placed throughout the home, enhancing its contemporary charm. The primary suite features luxurious bathroom with dual vanities, an oversized shower and an amazing walk-in closet with custom built-ins. The study features a custom-made barn door and built-in shelving. Upstairs, youâll find a versatile loft area, perfect for a game room or additional living space, as well as a media room designed for memorable movie nights. This home is a perfect blend of modern luxury and practical living, offering an unparalleled lifestyle in the vibrant community of McKinney.
- Type:
- Single Family
- Sq.Ft.:
- 2,122
- Status:
- Active
- Beds:
- 3
- Lot size:
- 0.17 Acres
- Year built:
- 2009
- Baths:
- 2.00
- MLS#:
- 20682758
- Subdivision:
- Summit View Lake Ph Two
ADDITIONAL INFORMATION
Prosper ISD meticulous 3-bedroom, 2-bath home in Prosper ISD offers the perfect blend of comfort, style, and functionality. As you enter, youâll be greeted by an open floor plan that seamlessly connects the living, dining, and kitchen areas, making it perfect for entertaining or family gatherings. Kitchen features soft-close cabinets that effortlessly blend style with functionality. Enjoy the convenience of pull-out drawers, offering easy access to your kitchen essentials while maximizing space. Living room is filled with natural light, creating a warm & inviting atmosphere. Primary bedroom features a flex space that can be used as a home office or extra seating area. Private backyard oasis that backs up to & is surrounded by mature trees providing a beautiful view to enjoy. Workshop offers ample space for tools & projects. Make this beautiful property with privacy & comfort your forever home! Community amenities include pool, playground, fishing pond, and walking trails.
- Type:
- Single Family
- Sq.Ft.:
- 2,300
- Status:
- Active
- Beds:
- 3
- Lot size:
- 0.14 Acres
- Year built:
- 1998
- Baths:
- 3.00
- MLS#:
- 20677459
- Subdivision:
- Lake Point
ADDITIONAL INFORMATION
Welcome to this beautiful single-story home in the highly sought-after Lake Point subdivision. This well-maintained property showcases the pride of ownership from the moment you step inside. Hand scraped hardwood floors extend from the entry through the dining and living rooms, creating a warm and inviting atmosphere. The home is filled with natural light, thanks to the many windows throughout. The spacious primary suite features a sitting area and a large walk-in closet. The generous kitchen overlooks the family room, complete with a fireplace and built-ins, making it perfect for gatherings. The home is completed with two secondary bedrooms. Stonebridge residents enjoy a range of amenities, including a beach club, aquatic center, hike and bike trails, lighted tennis courts, and catch-and-release ponds. Additionally, front yard maintenance is included in the HOA fees. Main Plumbing Drain was just replaced in Sept and freshly landscaped with trees trimmed as well. SELLER IS MOTIVATED
Open House:
Sunday, 11/17 1:30-3:30PM
- Type:
- Single Family
- Sq.Ft.:
- 3,435
- Status:
- Active
- Beds:
- 5
- Lot size:
- 0.27 Acres
- Year built:
- 2002
- Baths:
- 3.00
- MLS#:
- 20678552
- Subdivision:
- Chancellor Creek
ADDITIONAL INFORMATION
Step into prestige with this stunning property. Designed with an eye for detail and a flair for elegance, this home offers everything you need. Be greeted by soaring ceilings, hardwood floors, and crown molding throughout the home that add sophistication and grandeur. The formal study features custom hardwood and granite built-ins. The open-concept floorplan allows for light-filled rooms that create an inviting atmosphere ideal for entertaining. The Chefâs kitchen is bright and spacious, featuring ample storage and prep spaces to inspire your culinary adventures. In the ownerâs retreat, youâll find a roomy sanctuary with an oversized ensuite bath and walk-in closet that offers a perfect place to unwind. Ascend the wrought iron staircase to find a spacious secondary living room, several sizable bedrooms, and an optional fifth bedroom or media room. Spend summer days and nights in a backyard oasis, complete with a pool, built-in fireplace, and shade awning.
Open House:
Wednesday, 11/13 8:00-7:00PM
- Type:
- Single Family
- Sq.Ft.:
- 2,329
- Status:
- Active
- Beds:
- 3
- Lot size:
- 0.14 Acres
- Year built:
- 2015
- Baths:
- 3.00
- MLS#:
- 20689407
- Subdivision:
- Park Ridge
ADDITIONAL INFORMATION
Welcome to this minimalist paradise, featuring a range of appealing amenities. Enjoy the comforting warmth of the cozy living space centered around a charming fireplace and accented by a neutral color scheme. The stylish kitchen boasts a central island and an attractive accent backsplash, complementing the modern stainless steel appliances. The luxurious primary bathroom offers double sinks for convenience and a separate tub and shower for sophisticated relaxation. Step onto the covered patio, a perfect spot for enjoying fresh air and summer barbecues. Outside, the spacious fenced-in backyard provides ample room for leisure and hobbies. Embrace this house as your private escapeâa retreat that blends style, functionality, and comfort into one elegantly presented package.
Open House:
Wednesday, 11/13 8:00-7:00PM
- Type:
- Single Family
- Sq.Ft.:
- 2,908
- Status:
- Active
- Beds:
- 4
- Lot size:
- 0.19 Acres
- Year built:
- 1999
- Baths:
- 3.00
- MLS#:
- 20689402
- Subdivision:
- Villages Of Lake Forest Ph Ii
ADDITIONAL INFORMATION
Welcome to your dream home! This property features a cozy fireplace for chilly nights and fresh, neutral paint throughout. The primary bathroom combines luxury and practicality with a separate tub and shower, plus double sinks for added convenience. The spacious primary bedroom includes a walk-in closet for plenty of storage. The well-designed kitchen comes with stainless steel appliances, an elegant backsplash, and a kitchen island for extra workspace and dining. Outside, you'll find a handy storage shed and a large, fenced backyard for privacy. The patio is perfect for outdoor entertaining and relaxation. Recent updates include fresh interior paint and new flooring, giving the home a clean, modern look. This property offers a range of appealing features that you'll love.
- Type:
- Single Family
- Sq.Ft.:
- 2,041
- Status:
- Active
- Beds:
- 3
- Lot size:
- 0.1 Acres
- Year built:
- 2017
- Baths:
- 3.00
- MLS#:
- 20687130
- Subdivision:
- Highlands At Westridge Ph 4 The
ADDITIONAL INFORMATION
Sellers are very Motivated. Welcome to a stunning residence located in the highly sought-after Prosper ISD. This exquisite home offers a perfect blend of comfort, and modern living. As you step inside, you'll be greeted by an open-concept floor plan that seamlessly connects the living, dining, and kitchen areas. The spacious living room features large windows that flood the space with natural light, and a cozy fireplace, creating an inviting atmosphere for gatherings with family and friends. The gourmet kitchen is a chef's dream, equipped with top-of-the-line stainless steel appliances, granite countertops, lots of cabinetry. The primary suite is a true retreat, offering a spacious bedroom with a sitting area, a walk-in closet, and a luxurious en-suite bathroom complete with a soaking tub, separate shower, and dual vanities. Located in a family-friendly neighborhood with excellent schools, parks, and convenient access to shopping, dining, and entertainment options.
$875,000
2742 Fm 546 McKinney, TX 75069
- Type:
- Single Family
- Sq.Ft.:
- 2,587
- Status:
- Active
- Beds:
- 3
- Lot size:
- 5.13 Acres
- Year built:
- 2001
- Baths:
- 4.00
- MLS#:
- 20688324
- Subdivision:
- Na
ADDITIONAL INFORMATION
Enjoy all the perks of country living while still being conveniently located to McKinney, Princeton and Allen. This amazing 5-acre property backs onto Corps of Engineer land for seclusion and privacy. The open-concept living space is perfect for entertaining with a brick fireplace, built-in cabinets, vaulted ceilings and beautiful deck just outside of the living room. Upstairs is a large bonus room with a full bathroom that could be used as a gameroom or 4th bedroom. With an attached 2-car garage and a separate 1500-sf shop equipped with power, this property offers plenty of storage and workspace for all your needs. Equipped with solar panels for optimum energy savings.
- Type:
- Single Family
- Sq.Ft.:
- 3,152
- Status:
- Active
- Beds:
- 4
- Lot size:
- 0.14 Acres
- Year built:
- 2024
- Baths:
- 3.00
- MLS#:
- 20687611
- Subdivision:
- College St Manor
ADDITIONAL INFORMATION
Welcome to the charming Anderson floor plan, nestled within the heart of historic Downtown McKinney, Texas. This exquisite home offers a perfect blend of modern comfort and timeless elegance. The Anderson boasts four generously sized bedrooms, providing plenty of space for family and guests alike. Three well-appointed bathrooms ensure convenience and privacy, with elegant finishes and fixtures throughout. The master suite is a true retreat, offering a serene atmosphere with a luxurious ensuite bathroom featuring a soaking tub, separate shower, and dual vanities. An upstairs game room allows space for game night or movie night with the family. Enjoy easy access to a vibrant community filled with boutique shops, restaurants, and cultural attractions. Whether strolling through the charming streets or attending local events, this location offers a truly enriched lifestyle! Move-In Ready!
- Type:
- Single Family
- Sq.Ft.:
- 2,730
- Status:
- Active
- Beds:
- 3
- Lot size:
- 0.14 Acres
- Year built:
- 2024
- Baths:
- 3.00
- MLS#:
- 20687586
- Subdivision:
- College St Manor
ADDITIONAL INFORMATION
Spanning 2,730 square feet, Stoneleigh is a gorgeous two-story floor plan with 3 bedrooms, 3.5 bathrooms and a 2-car garage. The homeâs sizable front porch offers 155+ square feet of covered shade, while the back porch offers nearly 200 square feet of covered space. Upon entering the home, youâre greeted by a beautiful u-shaped staircase with under stairs storage that pays homage to historical staircases. Space abounds with a grand foyer with two-story cathedral ceiling, and continues with a huge pantry, oversized primary-bedroom closet and large upstairs game room. The laundry room at the rear of the home is perfect for play clothes drop-offs. Move In Ready!
- Type:
- Single Family
- Sq.Ft.:
- 2,935
- Status:
- Active
- Beds:
- 4
- Lot size:
- 0.19 Acres
- Year built:
- 2019
- Baths:
- 4.00
- MLS#:
- 20685817
- Subdivision:
- Liberty Hill
ADDITIONAL INFORMATION
Impeccably maintained, this residence feat a home office with elegant French Doors, ideal for remote work or study. The kitchen is a chef's dream, boasting an additional 3rd row of cabinetry, a large basin kitchen sink, pot & pan drawers, & sleek SS appliances. Open to the dining area & family room, the kitchen & living spaces are flooded with natural light, creating a warm & inviting atmosphere. The spacious primary suite includes an enviable en-suite bathroom feat dual vanities, a large WI shower with stylish tile accents, & a relaxing garden tub. Upstairs, a game room awaits, along with 3 additional bedrooms & 2 full bathrooms, providing ample space for family & guests. The outdoor patio is generously sized, feat beautiful stamped concrete & a pergola. For sports enthusiasts, there's a dedicated turf soccer area to practice &hone your skills. This home combines luxury, functionality & an unbeatable location. Don't miss the opportunity to make this exceptional property your own!

The data relating to real estate for sale on this web site comes in part from the Broker Reciprocity Program of the NTREIS Multiple Listing Service. Real estate listings held by brokerage firms other than this broker are marked with the Broker Reciprocity logo and detailed information about them includes the name of the listing brokers. ©2024 North Texas Real Estate Information Systems
McKinney Real Estate
The median home value in McKinney, TX is $503,400. This is higher than the county median home value of $488,500. The national median home value is $338,100. The average price of homes sold in McKinney, TX is $503,400. Approximately 61.7% of McKinney homes are owned, compared to 33.37% rented, while 4.93% are vacant. McKinney real estate listings include condos, townhomes, and single family homes for sale. Commercial properties are also available. If you see a property you’re interested in, contact a McKinney real estate agent to arrange a tour today!
McKinney, Texas has a population of 189,394. McKinney is more family-centric than the surrounding county with 45.67% of the households containing married families with children. The county average for households married with children is 44.37%.
The median household income in McKinney, Texas is $106,437. The median household income for the surrounding county is $104,327 compared to the national median of $69,021. The median age of people living in McKinney is 36.9 years.
McKinney Weather
The average high temperature in July is 93.2 degrees, with an average low temperature in January of 32 degrees. The average rainfall is approximately 41.1 inches per year, with 1.6 inches of snow per year.
