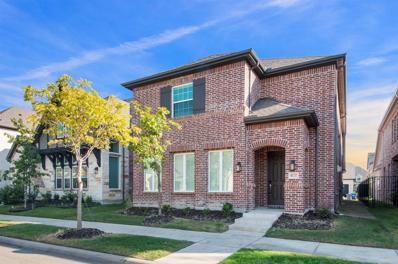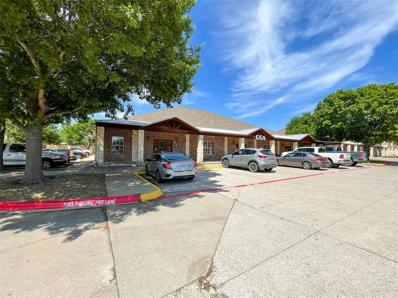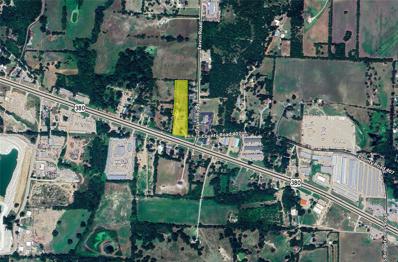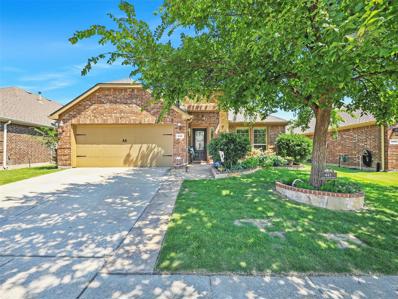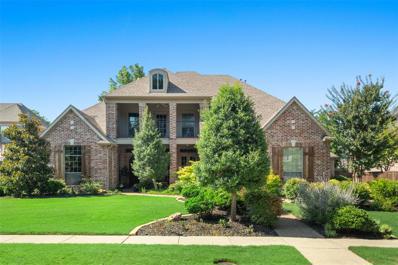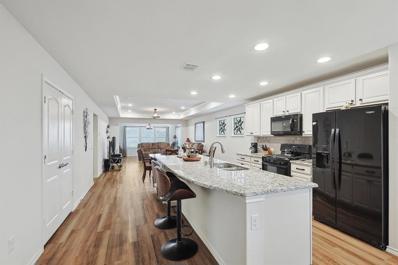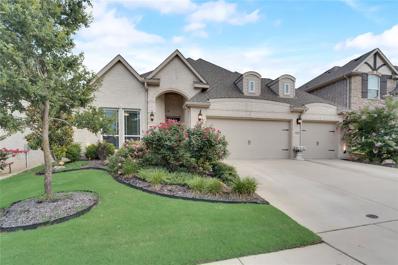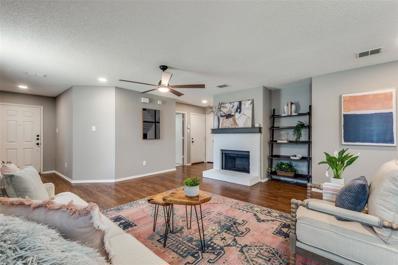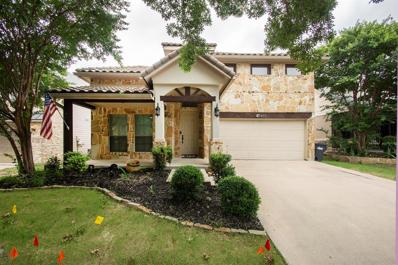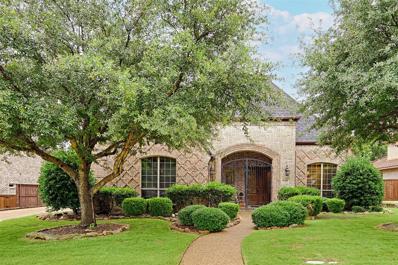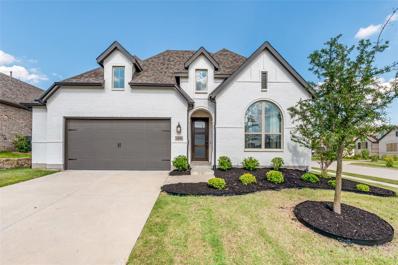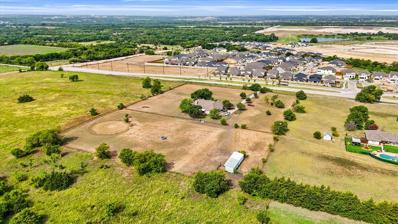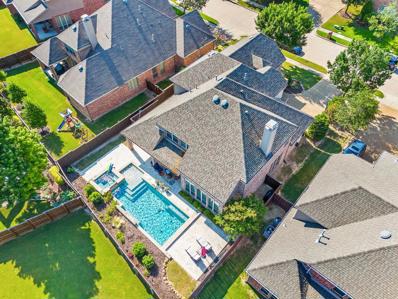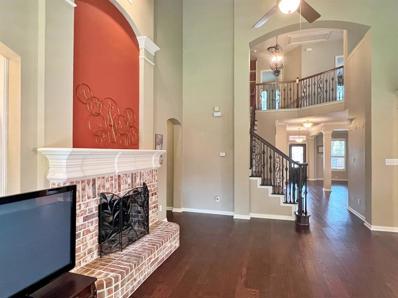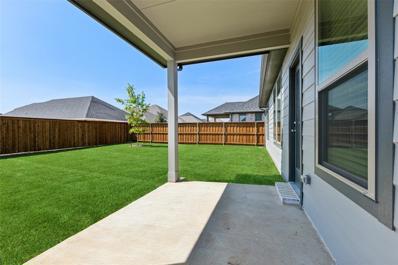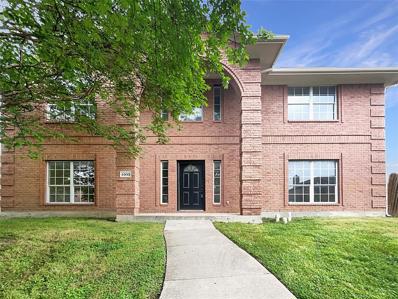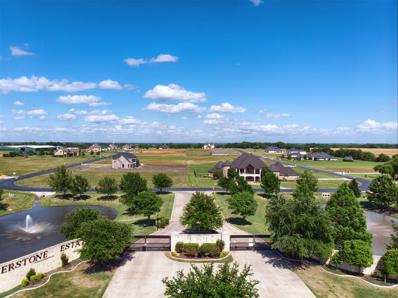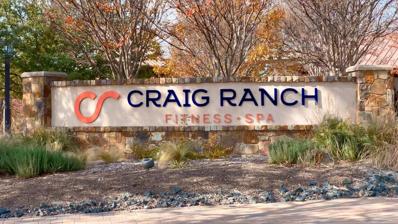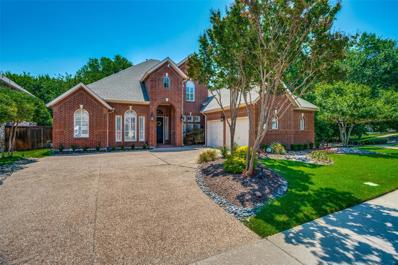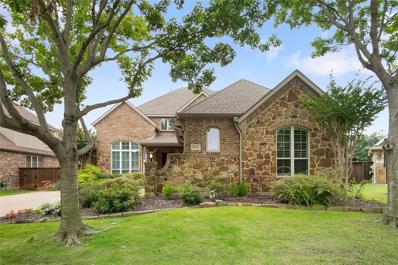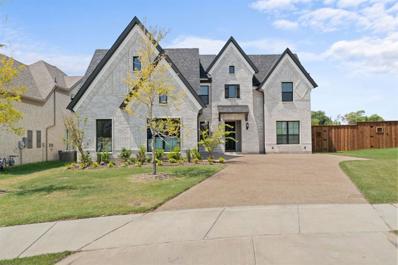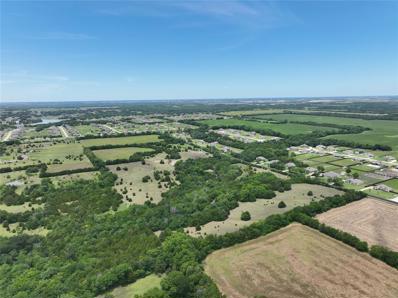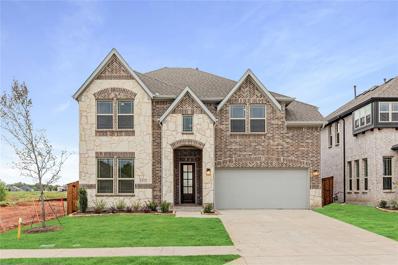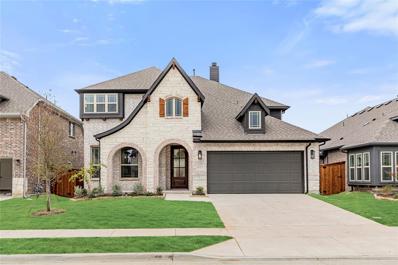McKinney TX Homes for Rent
- Type:
- Single Family
- Sq.Ft.:
- 3,314
- Status:
- Active
- Beds:
- 4
- Lot size:
- 0.1 Acres
- Year built:
- 2021
- Baths:
- 4.00
- MLS#:
- 20649079
- Subdivision:
- Southern Hills At Craig Ranch Ph 3
ADDITIONAL INFORMATION
HUGE PRICE REDUCTION!! This GORGEOUS home is like new & close to everything! Enter into the expanse of premium luxury vinyl plank flooring leading into an open concept floorplan that is functional for the whole family. Living area has stunning gas fireplace as the focal point leading into dream kitchen w beautiful island boasting quartz countertops, SS appliances including gas cooktop, shaker cabinets w stunning herringbone tile backsplash. Off the kitchen is a large dining space w half bath conveniently located close by. Private office space is behind French doors w windows boasting lots of natural light. Primary bedroom is a tucked away retreat offering a spa-like bathroom w dual sinks, a sunken garden tub & separate shower. The open stair rail showcases metal balusters & leads to the second floor & a loft, a large game room w a separate media room adjoining & further back the secondary bedrooms & baths. New sod. Award winning Frisco ISD. Near highways, shopping, restaurants & more!!
$3,000,000
2750 Virginia Parkway McKinney, TX 75071
- Type:
- Office
- Sq.Ft.:
- 7,986
- Status:
- Active
- Beds:
- n/a
- Lot size:
- 1 Acres
- Year built:
- 2001
- Baths:
- MLS#:
- 20651184
- Subdivision:
- Virginia Pkwy Professional Center North
ADDITIONAL INFORMATION
$1,500,000
3190 County Road 407 McKinney, TX 75071
- Type:
- Land
- Sq.Ft.:
- n/a
- Status:
- Active
- Beds:
- n/a
- Lot size:
- 3.72 Acres
- Baths:
- MLS#:
- 20651173
- Subdivision:
- Na
ADDITIONAL INFORMATION
- Type:
- Single Family
- Sq.Ft.:
- 3,826
- Status:
- Active
- Beds:
- 4
- Lot size:
- 0.22 Acres
- Year built:
- 2005
- Baths:
- 4.00
- MLS#:
- 20649211
- Subdivision:
- Lacima Haven-Meadows
ADDITIONAL INFORMATION
Price Reduced! Exquisite Stonebridge Ranch Custom Darling built home: Luxury meets technology and outdoor living in these 4 beds, 3.1 bath estate. Stunning hand scraped hardwoods grace this open concept design featuring a chefâs kitchen accented with a stunning cut of granite, gas cook-top, stainless appliances, and maple cabinetry. The study provides custom bookshelf wall, and master suite boasts a towel warming rack and a high-tech Kohler DTS Showering system with two digital controllers for multi shower sprays, rain shower head, water massagers and blue tooth speakers. The upstairs is massive with a game room, study nook, and a separate media room. Outside, you can enjoy entertaining in an illustrious backyard oasis complete with pool, waterfall, a massive covered entertainment area with grill, two TV spaces, refrigerator, and luscious landscaping. This home also includes a full video surveillance system with 6 cameras and a 4 terabyte NVR
- Type:
- Single Family
- Sq.Ft.:
- 2,045
- Status:
- Active
- Beds:
- 4
- Lot size:
- 0.14 Acres
- Year built:
- 2014
- Baths:
- 2.00
- MLS#:
- 20645716
- Subdivision:
- Valor Pointe - The Reserve At Westridge Ph 12
ADDITIONAL INFORMATION
Buyer got cold feet on this beautiful home! Motivated seller has improved the price! Elegant wood look ceramic tile throughout most of the house, wood in family room and plantation shutters add so much quality to this home. Chef's kitchen has so much granite counterspace, updated dishwasher, induction cooktop, vented to exterior exhaust and many cabinets with hardware. Great pantry has motion light. Primary suite is spacious with a spa like remodeled bath - oversized shower with gorgeous tile & frameless glass, granite counters & so much cabinet storage! Study or 4th bedroom has a great closet with shelves and rod, plus two other bedrooms. Bath updated granite and decorator sink. Relax in the lush garden off the covered patios. Dining al fresco is a snap with gas hookup for the grill. Entertain in this wide open space - family room with cozy fireplace, casual dining with bar space at counter or the inviting formal dining space off the kitchen. Faces north too. Roof and gutters just installed June 2024.
$1,050,000
6604 Thorntree Drive McKinney, TX 75072
- Type:
- Single Family
- Sq.Ft.:
- 4,667
- Status:
- Active
- Beds:
- 5
- Lot size:
- 0.27 Acres
- Year built:
- 2003
- Baths:
- 6.00
- MLS#:
- 20640732
- Subdivision:
- Tanglewood At Stonebridge Ranch
ADDITIONAL INFORMATION
Immaculate 2-story 5 bedrooms, 5.5 baths, office, study area & media with bar, game room & 2 fireplaces. Spanning 4,667 sq ft, features side 3-car garage with sparkling pool, spa, firepit, covered patio & pergola over outdoor kitchen-bar on greenbelt lot. The kitchen is a focal point with large island with breakfast bar, built in fridge, double oven, & gas range. Open concept living & kitchen area has 1 of 2 fireplaces & overlooks pool. Office has a full bathroom & closet-could be used as a 6th bedroom! Primary bedroom retreat with direct access to the covered patio and pool, complemented by a luxurious bath featuring walk-in shower, & dual walk-in closets. Dual staircases lead to 2 balconies with beautiful views at front of home and greenspace area & serene pool and greenbelt lot in back. Short golf cart ride to Stonebridge Ranch Country Club & Dye course for golf & tennis. Great access to highways 121, 75 & 380. Home is located in Tanglewood at Stonebridge Ranch. Stonebridge Ranch has amenities such as pools, tennis, pickleball, trails & parks! McKinney's Adriatica is a short distance with restaurants, shops and walking paths.
- Type:
- Single Family
- Sq.Ft.:
- 1,550
- Status:
- Active
- Beds:
- 2
- Lot size:
- 0.12 Acres
- Year built:
- 2021
- Baths:
- 2.00
- MLS#:
- 20646563
- Subdivision:
- Trinity Falls Planning Unit 3
ADDITIONAL INFORMATION
Like New! Beautiful Trinity Falls! Experience this master planned Community which includes, Fitness center, Sport courts, resort style Pools, lots of safe Walking, Biking or Jogging trails, Dog park, and Club house. Amenity Center has lots of fun classes to offer. Inviting Entry with open floorplan leads to natural lit breakfast Nook, which could be an office. Functional kitchen featuring, desired granite Island w extra storage space, breakfast bar, and chefs gas stove. Easy access to nice size pantry and laundry room. The relaxing gathering room has lots of windows, high ceilings, and great lighting to enjoy the dining area plus extra sitting space for reading or office. Split bedrooms for guest privacy. Primary bedroom offers, walk in closet w double vanity, and nice size ensuite bathroom. Step into a private indoor outdoor, screened solarium. Enjoy a convenient mudroom from garage entry.Furniture and Appliances may be available. Charming and safe neighborhood!
$629,900
1420 Baynes Drive McKinney, TX 75071
- Type:
- Single Family
- Sq.Ft.:
- 2,593
- Status:
- Active
- Beds:
- 3
- Lot size:
- 0.17 Acres
- Year built:
- 2020
- Baths:
- 3.00
- MLS#:
- 20639441
- Subdivision:
- Willow Wood Ph 2b
ADDITIONAL INFORMATION
***Motivated Seller is offering a $5000 buyer incentive with an acceptable contract submitted by November 30th*** Highly sought-after one-story home with a larger lot and three-car garage. This thoughtfully designed property features an open layout that seamlessly blends style and functionality. The spacious kitchen, complete with a double oven, enormous pantry, and ample counter space, is perfect for family gatherings and entertaining friends. With three garages, you'll have plenty of space for your vehicles and storage needs. Step outside to experience the incredible community amenities that make this neighborhood special. Enjoy sunny days at the community pool, perfect for relaxing and socializing. With miles of walking trails right at your doorstep, you can explore the area's natural beauty while enjoying leisurely strolls or invigorating runs. Youâll also love the friendly neighbors who make this community welcoming and inviting. Whether hosting a barbecue or joining in on local events, thereâs always a sense of camaraderie. Donât miss the chance to make this wonderful home yours where community, comfort, and a vibrant lifestyle come together effortlessly. This incredible home wonât last long, schedule your viewing today and experience the community for yourself!
- Type:
- Single Family
- Sq.Ft.:
- 1,707
- Status:
- Active
- Beds:
- 3
- Lot size:
- 0.16 Acres
- Year built:
- 2003
- Baths:
- 2.00
- MLS#:
- 20645633
- Subdivision:
- Brookview Ph 1
ADDITIONAL INFORMATION
*will have a new roof installed prior to closing* New carpet and painted cabinets in this beautiful single story home! Open floorpan with a wood burning brick fireplace. The extra large primary suite is very inviting. Back patio and fenced back yard perfect for kids or pets. Fabulous McKinney ISD. HVAC new in 2023. Refrigerator conveys with home.
$659,888
7912 Texian Trail McKinney, TX 75070
- Type:
- Single Family
- Sq.Ft.:
- 3,920
- Status:
- Active
- Beds:
- 5
- Lot size:
- 0.15 Acres
- Year built:
- 2007
- Baths:
- 4.00
- MLS#:
- 20642346
- Subdivision:
- Settlement At Craig Ranch The
ADDITIONAL INFORMATION
Newly Reduced and Priced to Sell! Beautiful, Mediterranean style home in Settlement of Craig Ranch, McKinney, TX! Less than 30 minutes from DFW and Love Field Airport. Minutes from Allen Outlet Mall, shopping dining and more! Grand 20ft entryway, dine-in resort style pool, covered front porch, built-in island and bar, adorned with granite countertops and new stainless-steel appliances. 1: Host two living and two dining areas, powder room, master suite with huge walk-in closet and private access to the laundry room. 2: huge game (pool table) and media room, 4 large bedrooms 3 walk in closets and 2 jack and jill bathrooms. Walking distance from TPC Golf Club of Craig Ranch and Lifetime Fitness and community dog park. This home is a combination of elegance and functionality. Must be funded or have approval letter to schedule! With this new price it won't last long.
- Type:
- Single Family
- Sq.Ft.:
- 4,740
- Status:
- Active
- Beds:
- 4
- Lot size:
- 0.27 Acres
- Year built:
- 2010
- Baths:
- 4.00
- MLS#:
- 20644642
- Subdivision:
- Bluffs Of Winding Creek
ADDITIONAL INFORMATION
Movtivated Seller, Step into your dream home nestled in the highly coveted Bluffs of Winding Creek. This energy efficient residence seamlessly combines comfort sophisticated style.luxurious upgrades,foam insulation,substantial moldings,built-ins,private gym,wine cellar complete wet bar.Grandeur entry,hand scraped hardwood floors gracing both levels,New roof.Master suite,boasts lavish ensuite bathroom,soaking tub,spacious walkin shower,closets designed to accommodate most discerning wardrobe.Ascend stunning curved stairway to discover oversized game room or living area,Complete wet bar,designated workspace ideal both professional endeavors n academic pursuits.Two bedrooms connected JacknJill bathroom,Guest ensuite w bathroom for visitors.Entertainment movie room w surround sound.Step outside onto the covered patios second floor n indulge picturesque views of rolling greenery,retreat to first-floor patio for indoor outdoor living,beautifully landscaped gardens n tranquil courtyard oasis
- Type:
- Single Family
- Sq.Ft.:
- 2,287
- Status:
- Active
- Beds:
- 4
- Lot size:
- 0.18 Acres
- Year built:
- 2020
- Baths:
- 3.00
- MLS#:
- 20630999
- Subdivision:
- Timber Creek Ph 6
ADDITIONAL INFORMATION
What a great, pre-owned Highland built home opportunity!! Nestled in the Timber Creek subdivision, this home has ample front and back yard space. At the front of the home is the separate study or flex room and secondary bedrooms. One of the secondary bedrooms has an ensuite full bathroom so it can be used as a MIL or guest suite. Extra features that stand out in this home are the large hallway closet near the secondary bedrooms, the bay window in the primary bedroom overlooking the backyard, triple panel sliding glass doors leading to the back patio with a built-in gas outlet, butler's pantry in the kitchen area with a space for a small fridge, and so much more! The kitchen has quartz coutertops with custom lighting above the large island. Come see this one soon as it is priced competitively and will sell soon!!
$2,900,000
4156 N Ridge Road McKinney, TX 75071
- Type:
- Other
- Sq.Ft.:
- 2,444
- Status:
- Active
- Beds:
- n/a
- Lot size:
- 5 Acres
- Year built:
- 2001
- Baths:
- MLS#:
- 20645520
- Subdivision:
- Bloomdale Farms
ADDITIONAL INFORMATION
Knock, Knock it is opportunity knocking. Huge opportunity to own a piece of one DFW's most up and coming devolvement areas in Prosper Mckinney area. This could be used for so many types of Development. Residential Development: Highland Lakes is a new 450-acre master planned community that is being built directly across the street with plans to build 1376 homes in it. Commercial: The new 380 bypass is going to be making its way just a hundred or so yards to the south, this would be a great location for a strip shopping center to service all the new homes and the new 380 bypass loop. Residential use while land banking. There is a very well loved 2444 sq. foot home on the property so you could easily land bank it, by live or rent this place out while the area develops even further. The sellers would be interested in leasing back the property as well while
- Type:
- Single Family
- Sq.Ft.:
- 3,985
- Status:
- Active
- Beds:
- 4
- Lot size:
- 0.17 Acres
- Year built:
- 2008
- Baths:
- 4.00
- MLS#:
- 20635982
- Subdivision:
- Cascades Ph 2 The
ADDITIONAL INFORMATION
Sellers mean business! Stonebridge Ranch AND Frisco ISD! Village: The Cascades. First impressions matter, you get STUNNING curb appeal with this 2008 Highland Home with stylish brick color, light german schmear and beautiful stone. Relax on the front porch when feeling social, or on the back porch to recharge! Jawdropping contemporary pool and spa with charming pavers. When you enter the home, you will be greeted by a large office space, hardwoods and high ceilings. Large formal dining room. Spacious living room has abundant natural light, with many windows and gorgeous plantation shutters. Kitchen is large and open, with newly repainted cabinets and tasteful stone counters. Beautiful large tile floor that is timeless and durable. Roomy primary suite with Jacuzzi tub and oversized closet. Powder room down. 3 bedrooms and two baths up. Game room AND media room. Media room table and pool table included! Elongated garage. Must tour!
- Type:
- Single Family
- Sq.Ft.:
- 2,977
- Status:
- Active
- Beds:
- 4
- Lot size:
- 0.21 Acres
- Year built:
- 2005
- Baths:
- 4.00
- MLS#:
- 20629014
- Subdivision:
- Village Park Ph 1a
ADDITIONAL INFORMATION
Experience the charm of this lovely home in a prime McKinney location within Allen ISD! With excellent curb appeal, it features a picturesque front porch and landscaping. The home has hardwood floors, shutters, a wrought iron staircase, and an insulated garage door. The kitchen has stainless steel appliances and granite countertops. The private study has French doors, while the living room boasts tall ceilings, built-in shelving, and a fireplace. The master suite is downstairs, with 3 bedrooms, 2 baths, and a bonus area upstairs. Updated marble countertop and sinks in the master bathroom. The spacious backyard has a covered patio perfect for relaxation. Enjoy community parks and a pool, with an elementary school in the neighborhood.
$424,900
216 Drexel Court McKinney, TX 75071
Open House:
Tuesday, 11/26 12:00-2:00PM
- Type:
- Single Family
- Sq.Ft.:
- 2,682
- Status:
- Active
- Beds:
- 5
- Lot size:
- 0.13 Acres
- Year built:
- 2024
- Baths:
- 4.00
- MLS#:
- 20643860
- Subdivision:
- Southridge
ADDITIONAL INFORMATION
MLS# 20643860 - Built by Trophy Signature Homes - Ready Now! ~ Perennially popular, the Masters boasts everything you could want in a home and more. Offering even more space, the five-bedroom design is sure to be the go-to home for holiday dinners with a family room large enough to provide for abundant seating. The island kitchen is equipped for cooking in full swing, turning out everything from canapes to a turkey with all the trimmings. Boasting a game room, the upstairs is an entertainer's paradise. If you don't need all five bedrooms, it's easy to turn one or two into a home office!!!!
Open House:
Monday, 11/25 8:00-7:00PM
- Type:
- Single Family
- Sq.Ft.:
- 2,570
- Status:
- Active
- Beds:
- 4
- Lot size:
- 0.19 Acres
- Year built:
- 1998
- Baths:
- 3.00
- MLS#:
- 20643750
- Subdivision:
- Eldorado Heights Ph B3
ADDITIONAL INFORMATION
Welcome to your future dream home! This stunning property features a cozy fireplace in the main living area and a tasteful neutral color scheme throughout, creating a warm ambiance. The kitchen, the heart of the home, includes a convenient central island, an accent backsplash for a pop of color, and sleek stainless steel appliances. The primary bedroom, a sanctuary in its own right, boasts a spacious walk-in closet for abundant storage. The luxurious primary bathroom is equipped with double sinks and a separate tub and shower, offering personal space and comfort. Step outside onto the patio and imagine unwinding by your private in-ground pool, secured by a fenced backyard for privacy. With fresh interior paint and partial flooring replacement, this home feels brand new.
- Type:
- Land
- Sq.Ft.:
- n/a
- Status:
- Active
- Beds:
- n/a
- Lot size:
- 1 Acres
- Baths:
- MLS#:
- 20642743
- Subdivision:
- Waterstone Estates Sec Ii
ADDITIONAL INFORMATION
Ready to Build in the country? This interior corner lot is plug and play. Use Your Own Builder and your own plans or contact agent for exquisite plans available as part of the sale. Incredible opportunity to own one acre homesite in exclusive gated luxury Waterstone Estates! Beautiful, rural community sits on acres of gorgeous, planned and designed homes. Enjoy the tranquility of living outside city limits, with plenty of space to spread out without stepping on your neighbors toes. Less than 10 miles from downtown McKinney.
- Type:
- Single Family
- Sq.Ft.:
- 3,211
- Status:
- Active
- Beds:
- 3
- Lot size:
- 0.03 Acres
- Year built:
- 2023
- Baths:
- 5.00
- MLS#:
- 20641855
- Subdivision:
- The Pinnacle At Craig Ranch
ADDITIONAL INFORMATION
MLS# 20641855 - Built by Drees Custom Homes - Ready Now! ~ Spacious and modern 3-bedroom home at Craig Ranch. The Thornbury is a truly remarkable home. With three stories, each as impressive as the next, and an in-home elevator to travel between each, this home exudes excellence throughout. With a home office, loft, sky lounge, media room, covered deck plus uncovered sun deck, what's not to love about this cutting-edge design? Come see for yourself, today!?The 3D tour in this listing is for illustration purposes only. Options and finishes may differ in the actual home for sale. Any furnishings shown are not a part of the listing unless otherwise stated!
- Type:
- Single Family
- Sq.Ft.:
- 3,619
- Status:
- Active
- Beds:
- 4
- Lot size:
- 0.18 Acres
- Year built:
- 1999
- Baths:
- 4.00
- MLS#:
- 20627883
- Subdivision:
- Hackberry Ridge
ADDITIONAL INFORMATION
$30,000 PRICE IMPROVEMENT. Gorgeous home in McKinney on a very private lot! Beautifully styled, warm and inviting, open concept, 4 bedroom, 4 full bathroom home boasts high-end finishes, an abundance of natural light, exquisite detailing and wood floors. Situated in award winning McKinney ISD and graced with plantation shutters and crown molding this property stands out. Inside, the downstairs floor plan offers primary and guest bedrooms with full baths and a study downstairs. The second floor offers two additional bedrooms, a large game room and a media room that could serve as bedroom #5. The stunning kitchen and open living areas are the perfect spaces for entertaining. The backyard oasis offers the privacy of a corner lot, that backs to the treed park and walking and bike trails. Complete with newly resurfaced sparkling swimming pool, stamped concrete, outdoor fireplace and covered patio are all nestled amongst beautiful mature trees. Wide garage has wire racks that provide for an abundance of storage.
- Type:
- Single Family
- Sq.Ft.:
- 3,708
- Status:
- Active
- Beds:
- 4
- Lot size:
- 0.2 Acres
- Year built:
- 2008
- Baths:
- 4.00
- MLS#:
- 20635653
- Subdivision:
- Cascades Ph 2 The
ADDITIONAL INFORMATION
PRICED TO SELL! Solid Highland home on quiet cut-de-sac. Gorgeous REAL wood floors, thick crown molding, solid core doors. You can FEEL the quality of construction. 27-foot long kitchen with chef pantry. 2 TRANE HVAC systems with insulated, energy efficient windows to keep energy costs down. Brand new 4k stately black metal door. Exclusive Riverbend Sandler Pool, professionally maintained weekly with remote control waterfall and pool-spa heating functionality. Extensive stamped concrete in back that creates multiple outdoor living areas. Remote control shades throughout kitchen and living. Huge master suite, large secondary bedrooms and closets. 4 living areas including oversized game room and office. The pickiest buyer will not be disappointed! FRISCO ISD. Seller has maintained the home to a tee and is ready for your offer.
- Type:
- Single Family
- Sq.Ft.:
- 4,000
- Status:
- Active
- Beds:
- 6
- Lot size:
- 0.2 Acres
- Year built:
- 2023
- Baths:
- 5.00
- MLS#:
- 20638948
- Subdivision:
- Wilmeth Ridge South
ADDITIONAL INFORMATION
Priced to SELL.Brand New Floors. This stunning 6-bedroom, 4-bathroom residence is designed with every detail in mind. Built with precision, this home features a state-of-the-art water filtration system for the entire house, top-of-the-line appliances, and a grand kitchen island that serves as the centerpiece of the open floor concept.Inside, youâll find three spacious playrooms perfect for childrenâs activities and an office ideal for working from home. Located in a highly sought-after neighborhood, this home is within the best-rated school district, making it a fantastic place to raise a family. With parks and all amenities just a 20-minute drive away, convenience is at your doorstep.Step outside to a beautiful covered porch, perfect for family gatherings and entertaining friends. This is the perfect home to raise a family, providing a blend of luxury, comfort, and convenience. Donât miss the opportunity to make this exceptional property your forever home.
$1,598,400
469 NE County Road Road McKinney, TX 75071
- Type:
- Land
- Sq.Ft.:
- n/a
- Status:
- Active
- Beds:
- n/a
- Lot size:
- 19.98 Acres
- Baths:
- MLS#:
- 20635873
- Subdivision:
- Carter T Clift Surv Abs #162
ADDITIONAL INFORMATION
When you arrive at the land you will see beautiful mature trees throughout. A beautiful running creek through the land. Great to build your dream home on You will see brand new beautiful home that surround this land. A great place to build a home and start a family. McKinney schools close to town for shopping and dining. PLEASE CLICK THE VIRTUAL TOUR LINK AT TOP OF PAGE TO VIEW ARIAL VIEW OF LAND.
- Type:
- Single Family
- Sq.Ft.:
- 2,845
- Status:
- Active
- Beds:
- 5
- Lot size:
- 0.13 Acres
- Year built:
- 2024
- Baths:
- 4.00
- MLS#:
- 20637540
- Subdivision:
- Willow Wood Classic 50
ADDITIONAL INFORMATION
NEW! NEVER LIVED IN & READY NOW. Introducing Violet IV floor plan, stunning 2-story home offering 5 bdrms & 4 baths, perfect for modern living. Entertain guests in elegant Formal Dining Room or unwind on spacious Covered Porch. Large Family Room boasts tall ceilings & striking Tile-to-Ceiling Fireplace, creating cozy ambiance. Deluxe Kitchen is chef's delight w Pure White modern cabinets, Quartz countertops, mosaic backsplash, & built-in SS all gas appliances. Retreat to luxurious Primary Suite featuring ensuite bathroom w garden tub & WIC. Upstairs, discover versatile Game Room & Media Room, complete w 5.1 surround sound. Additional features include upgraded carpet & tile, Engineered Wood flooring in all common areas, black cabinet hardware, deep garage, & bricked front porch. W interior lot for privacy, 8' Woodcraft Front Door, gutters, & horizontal railing adding modern touch, this home is epitome of luxury. Contact us or visit Bloomfield's model home in Willow Wood!
- Type:
- Single Family
- Sq.Ft.:
- 3,269
- Status:
- Active
- Beds:
- 5
- Lot size:
- 0.13 Acres
- Year built:
- 2024
- Baths:
- 4.00
- MLS#:
- 20637618
- Subdivision:
- Willow Wood Classic 50
ADDITIONAL INFORMATION
*$15K in closing costs OR rate buydown on a 30 day close.* NEVER LIVED IN NEW HOME! Available NOW! Introducing Dewberry III floor plan, sophisticated 2-story home boasting 5 bdrms & 3.5 baths, perfectly blending elegance w functionality. Step through inviting Covered Porch into gracious Formal Dining area, ideal for hosting gatherings. Spacious Family Room, enhanced by striking Tile-to-Ceiling Fireplace, provides cozy ambiance for relaxation. Deluxe Kitchen features built-in SS appliances, modern White Cabinets, Black Quartz countertops, & stylish Picket Tile Backsplash, making it chef's dream. Retreat to Primary Suite w WIC & ensuite bath, offering tranquil escape. Upstairs, discover versatile Game Room & shared Jack & Jill bath between 2 generously sized bdrms. Additional highlights include Extended Covered Patio, mud room downstairs w laundry upstairs, Engineered Wood Floors in common areas, & Horizontal Railing. W bricked Front Porch, 8' 6 Lite Front Door, & gutters, this home exudes curb appeal. Visit Willow Wood to learn more!

The data relating to real estate for sale on this web site comes in part from the Broker Reciprocity Program of the NTREIS Multiple Listing Service. Real estate listings held by brokerage firms other than this broker are marked with the Broker Reciprocity logo and detailed information about them includes the name of the listing brokers. ©2024 North Texas Real Estate Information Systems
McKinney Real Estate
The median home value in McKinney, TX is $503,400. This is higher than the county median home value of $488,500. The national median home value is $338,100. The average price of homes sold in McKinney, TX is $503,400. Approximately 61.7% of McKinney homes are owned, compared to 33.37% rented, while 4.93% are vacant. McKinney real estate listings include condos, townhomes, and single family homes for sale. Commercial properties are also available. If you see a property you’re interested in, contact a McKinney real estate agent to arrange a tour today!
McKinney, Texas has a population of 189,394. McKinney is more family-centric than the surrounding county with 45.67% of the households containing married families with children. The county average for households married with children is 44.37%.
The median household income in McKinney, Texas is $106,437. The median household income for the surrounding county is $104,327 compared to the national median of $69,021. The median age of people living in McKinney is 36.9 years.
McKinney Weather
The average high temperature in July is 93.2 degrees, with an average low temperature in January of 32 degrees. The average rainfall is approximately 41.1 inches per year, with 1.6 inches of snow per year.
