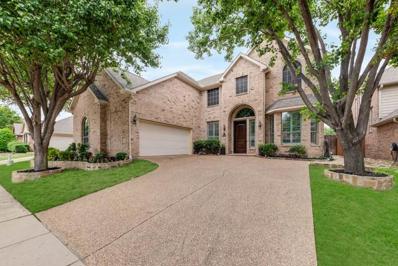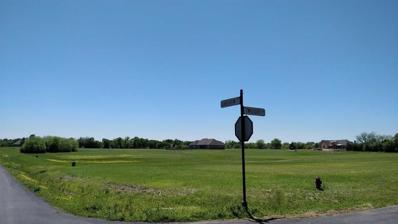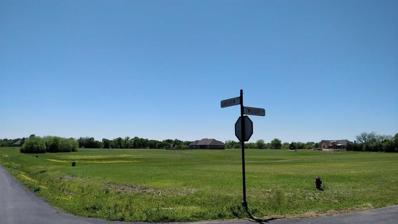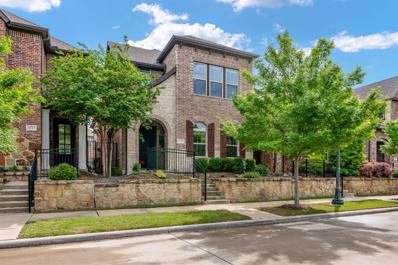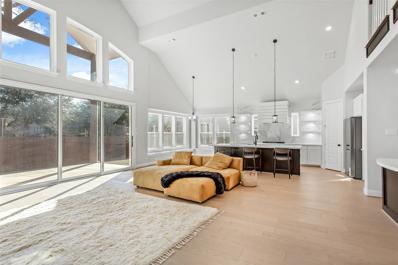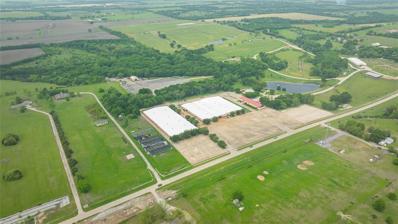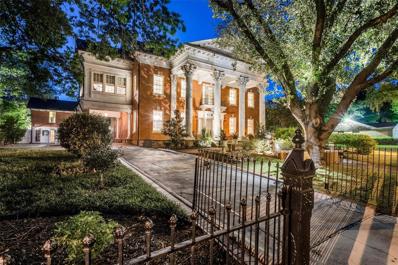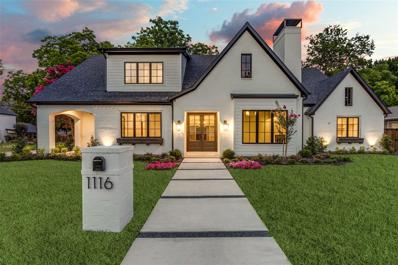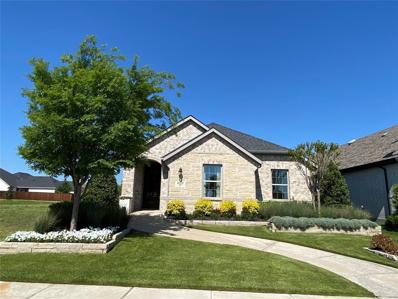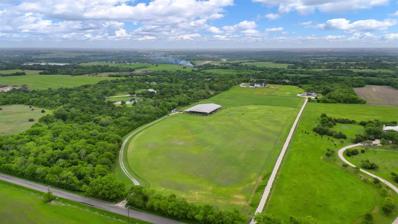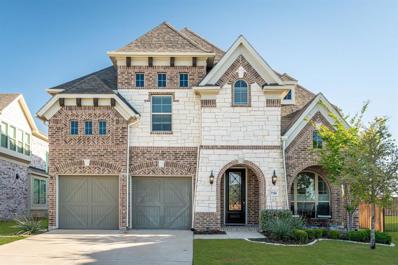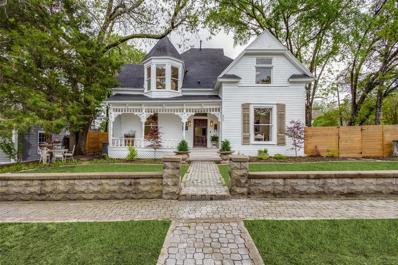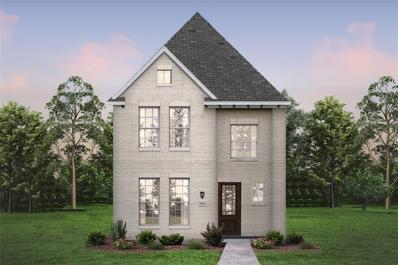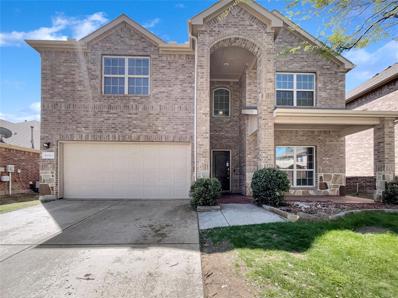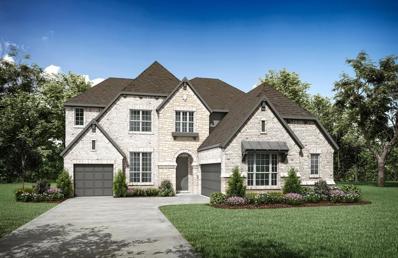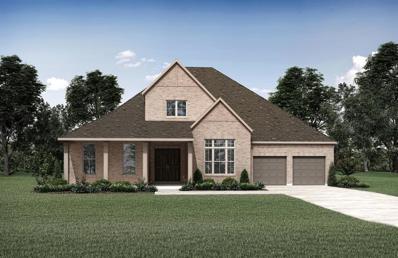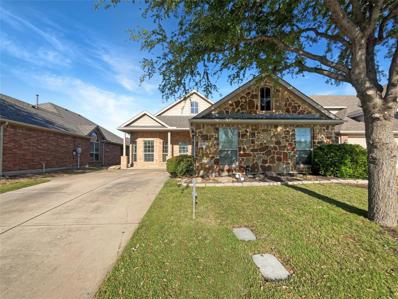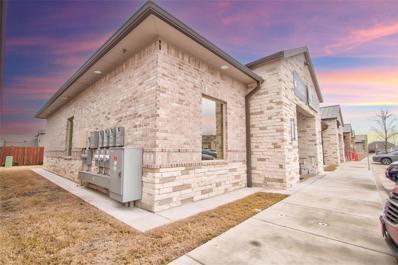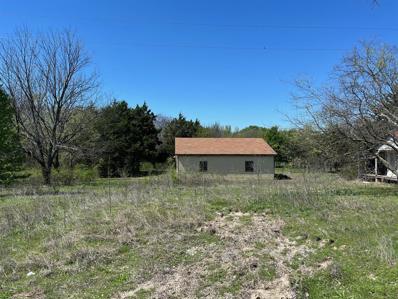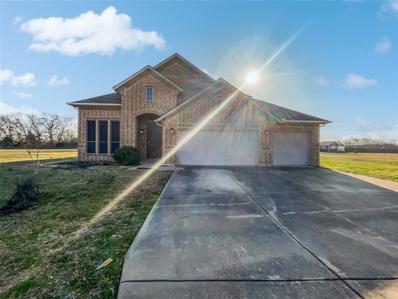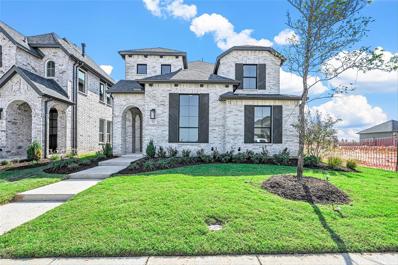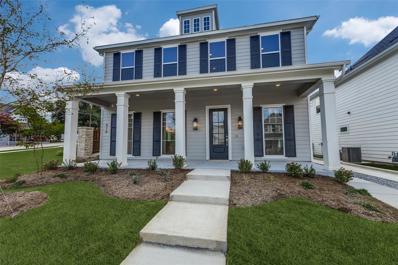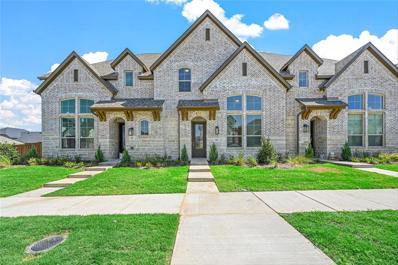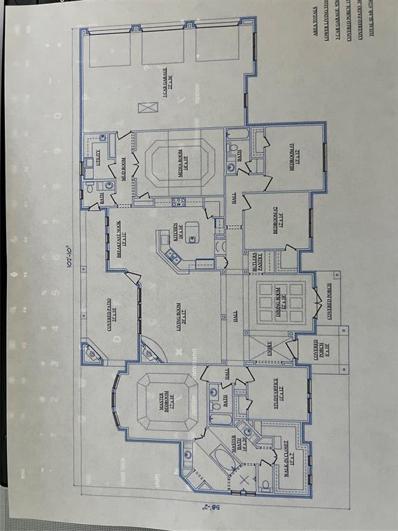McKinney TX Homes for Rent
Open House:
Sunday, 12/1 2:00-4:00PM
- Type:
- Single Family
- Sq.Ft.:
- 3,742
- Status:
- Active
- Beds:
- 4
- Lot size:
- 0.16 Acres
- Year built:
- 2005
- Baths:
- 4.00
- MLS#:
- 20590029
- Subdivision:
- Village Park Ph 1a
ADDITIONAL INFORMATION
Exceptional, masterpiece in exemplary Allen ISD! This stunning home boasts exquisite design elements throughout. A home office with French doors offers privacy, the formal areas flank the beautifully updated kitchen featuring Italian marble counters, sleek SS cabinets & glass accents, & Kitchen Aid gas cooktop, oven, microwave, & wine refrige. The master suite and a 2nd bedroom downstairs, 2 two split bedrooms with a game room & media room upstairs - perfect for family entertainment. Luxurious renovations include custom cabinetry, marble flooring in the master bath with a separate tub and dual vanities. An oversized shower in the updated guest bath, and more! Additional updates include plantation shutters, engineered hardwood floors, HVAC system, new entry doors, a custom banquette with cushions, a fireplace update, & a smart security system with upgraded lighting & electrical features, extending to the media room. Heated pool, covered patio, & outdoor kitchen complete this home.
- Type:
- Land
- Sq.Ft.:
- n/a
- Status:
- Active
- Beds:
- n/a
- Lot size:
- 1 Acres
- Baths:
- MLS#:
- 20594087
- Subdivision:
- Waterstone Estates Sec I
ADDITIONAL INFORMATION
Beautiful 1 acre corner lot in Waterstone Estates gated community. Situated within the confines of the 680-acre GATED luxury community of Waterstone Estates. The land is only about a 12-min drive from the main gate of Waterstone Estates to downtown McKinney's Historic Square. Waterstone Estates boasts an array of amenities, including four lakes, a private community park, ponds, a playground, basketball court, soccer field, picnic pavilion, and a covered fishing pier on the main lake. This property offers the opportunity for beautiful and peaceful country living, away from the hustle and bustle of the city and NO city property taxes. Bring your builders to create a luxury home tailored to your specifications. Live country while maintaining close proximity to the amenities and attractions of the DFW metroplex.
- Type:
- Land
- Sq.Ft.:
- n/a
- Status:
- Active
- Beds:
- n/a
- Lot size:
- 1 Acres
- Baths:
- MLS#:
- 20594059
- Subdivision:
- Waterstone Estates Sec I
ADDITIONAL INFORMATION
Beautiful 1 acre corner lot in Waterstone Estates gated community. Situated within the confines of the 680-acre GATED luxury community of Waterstone Estates. The land is only about a 12-min drive from the main gate of Waterstone Estates to downtown McKinney's Historic Square. Waterstone Estates boasts an array of amenities, including four lakes, a private community park, ponds, a playground, basketball court, soccer field, picnic pavilion, and a covered fishing pier on the main lake. This property offers the opportunity for beautiful and peaceful country living, away from the hustle and bustle of the city and NO city property taxes. Bring your builders to create a luxury home tailored to your specifications. Live country while maintaining close proximity to the amenities and attractions of the DFW metroplex.
- Type:
- Single Family
- Sq.Ft.:
- 2,722
- Status:
- Active
- Beds:
- 3
- Lot size:
- 0.07 Acres
- Year built:
- 2018
- Baths:
- 3.00
- MLS#:
- 20592757
- Subdivision:
- Spicewood At Craig Ranch Ph 1b
ADDITIONAL INFORMATION
Low maintenance living in popular Spicewood at Craig Ranch. This barely lived in David Weekley beauty is ready for her new family. Home has many lovely upgrades including a gourmet kitchen with quartz countertops, 5 burner gas cooktop, extended cabinetry with glass inserts, Samsung refrigerator, engineered hardwood floors throughout (no carpet), 2 closets in primary suite, and designer hardware and lighting. TPC Craig Ranch, a boutique Lifetime Fitness, and District 121 restaurants and shopping are within walking distance. This is an ideal location just north of Sam Rayburn between the DNT and US75 and has every amenity in close proximity.
$1,185,000
805 Veranda View McKinney, TX 75069
- Type:
- Single Family
- Sq.Ft.:
- 4,239
- Status:
- Active
- Beds:
- 4
- Lot size:
- 0.23 Acres
- Year built:
- 2022
- Baths:
- 4.00
- MLS#:
- 20592334
- Subdivision:
- Vintage Place
ADDITIONAL INFORMATION
Exquisite home nestled within Vintage Place, McKinney's premier luxury enclave. Close proximity to Historic Downtown McKinney & a short drive to 75, this modern craftsman-style executive home is a manifestation of sophistication. As you step through the entrance, a majestic staircase & sumptuous hardwood floors beckon you into a realm of grandeur. Front is anchored by stacked formals & guest suite, setting the stage for the awe-inspiring great room bathed in natural light. Seamless transitions lead to the spectacular chef's kitchen & a luxurious bar area, creating an idyllic space for refined entertainment. Elevate your culinary experiences with a gas cooktop, top-of-the-line stainless steel appliances, ample cabinet space, all certified with the prestigious energy star. Expansive covered patio & generous backyard space are a haven for outdoor indulgence. Easy access to 75 and 121 and located minutes from Historic Downtown McKinney.
$2,900,000
6785 County Road 166 McKinney, TX 75071
- Type:
- Other
- Sq.Ft.:
- 2,717
- Status:
- Active
- Beds:
- 3
- Lot size:
- 13.72 Acres
- Year built:
- 1996
- Baths:
- 3.00
- MLS#:
- 20592528
- Subdivision:
- Dj Franklin
ADDITIONAL INFORMATION
ABSOLUTELY THE BEST LOCATION ON CR 166 RIGHT NEXT TO MEYERS EVENT CENTER! PREMIUM LAND WITH ROBUST POTENTIAL. SPANNING TOTAL OF 13.75 ACRES, A UNIQUE OPPORTUNITY CONSISTING OF 2 PARCELS 6785 AND 6747 CR 166 WITH AG EXEMPTIONS. THIS PRISTINE LAND WHERE THE OWNER HAS ALWAYS COMMITTED TO NO PESTICIDES. PARCELS OFFER SUBSTANTIAL FRONTAGE FOR SIGNIFICANT AND MAXIMUM EXPOSURE. THESE PROPERTIES ARE NESTLED BESIDE MEYERS PARK AND EVENT CENTER PROVIDING UNMATCHED COMBINATION OF SECLUSION AND ACCESSIBILITY. PERFECTLY POSITIONED PARCELS FOR ALL THE NEW EXPANSION INCLUDING 4-6 LANE WIDENING CR 166 AKA LAKE FOREST DR. SEIZE THE CHANCE TO OWN SUBSTANTIAL PROPERTIES WITH LIMITLESS POSSIBILITIES AND FUTURE APPRECIATION. SEVERAL NEW VENUES AND SPECIALTY BOUTIQUE FARMS POPPING UP. THE MANSIONS AND OTHER SIGNIFICANT INFRASTRUCTURES, SUBDIVISIONS AND ENHANCEMENTS CURRENTLY UNDERWAY. THE POSSIBILITIES ARE ENDLESS DONât MISS THIS FABULOUS FIND. MAKE THIS YOUR HOME AND BUSINESS. IT JUST DOSENâT GET BETTER THAN THIS. SEE YOUR DREAM BECOME A REALITY. SO MANY AMAZING FEATURES ON THIS LAND A FOREST FANTASY ON THE WEST SIDE, YOUR OWN LUSH NATURE TRAIL. CUSTOM HOME WITH WRAPAROUND PORCH, PEACEFUL SERENITY WELL APPOINTED AND PERFECTLY SITUATED WITH PLENTY OF NATURAL LIGHT. FANTASTIC SWIMMING POOL SURROUNDED BY SHADE TREES FOR ENTERTAINING OR YOUR OWN PERSONAL RETREAT. THIS IS AN INVESTORS AND VISIONARIES DREAM. 5 COMMERCIAL GREEN HOUSES WITH ELECTRICITY AND WATER ARE NEGOTIABLE, THIS IS A PERFECT LOCATION FOR LANDSCAPING BUSINESSES. IN THE PAST THE OWNER GREW HIS OWN PLANTS FOR THE PLANT MARKET IN DALLAS AND HAS BEEN A HORTICULTURIST AND LANDSCAPE ARTIST FOR 40+ YEARS, HE HAS A WEALTH OF INFORMATION, CONTACTS AND KNOWLEDGE. ITâS AN INSTANT OPPORTUNITY FOR A SMART, SAVY, ENTREPRENEUR THAT CAN SEE POTENTIAL OF PRESENT AND FUTURE WEALTH. START SELLING PLANTS TODAY, PLENTY OF ROOM FOR PARKING, SIGNAGE, SUPURB FRONTAGE AND EASY ACCESS. POSSIBLE RENTAL EXTRA LIVING QUARTERS NEAR GREEN HOUSES.
$3,225,000
315 N College Street McKinney, TX 75069
Open House:
Saturday, 12/7 2:00-6:00PM
- Type:
- Single Family
- Sq.Ft.:
- 8,145
- Status:
- Active
- Beds:
- 6
- Lot size:
- 0.57 Acres
- Year built:
- 1921
- Baths:
- 5.00
- MLS#:
- 20581540
- Subdivision:
- McKinney Outlots
ADDITIONAL INFORMATION
This Greek Revival masterpiece has been tastefully updated for contemporary living! This is a home made for entertainment! The rms are naturally lit with lge windows & a beautiful sunroom. Kitchen has the high-end appls & modern conveniences you would expect in a home of this stature! The elegant 1200+ bottle wine cellar & tasting rm are unique features that your guests will remember! Step into lux living w original hardwood floors, a stunning foyer, grand staircase, 2nd flr lounge, & 6 fireplaces. The well-appointed media & game RM occupies the entire 3rd flr! Don't miss the backyard retreat w a beautiful pool house that includes a full kitchen & bath! The pool, spa & resistance jets are ready for your relaxation! Enjoy outdoor living w the gardens, patios & gas firepit. Full quarters above the garage could be used for a guest room, serve as a writer-artist retreat! The property is a stunning combination of lux living and historic elegance located just 5 blocks from McKinney's Square!
$1,449,000
1116 Sherman Street McKinney, TX 75069
- Type:
- Single Family
- Sq.Ft.:
- 4,508
- Status:
- Active
- Beds:
- 4
- Lot size:
- 0.22 Acres
- Year built:
- 2024
- Baths:
- 5.00
- MLS#:
- 20568375
- Subdivision:
- Fm Thompson Addition
ADDITIONAL INFORMATION
Ready for move in new construction Luxury Urban Collection Ron Davis Custom Home in the heart of charming thriving uptown McKinney. Walking distance to Downtown McKinney! Home features a corner lot with covered side porch and covered patio overlooking private fenced back yard, Large windows, two fireplaces and classic Architectural features make this home a destination for luxury buyers. Metal stair railings, wood flooring, study with fireplace down, elegant kitchen with professional appliances, butlers pantry, mud room and large utility crafted with professionally designed features. Master is down with spa bath and designer wardrobe. Ensuite guest bedroom down. Upstairs is oversized game room with built in shelving + 2 bedrooms and Bonus room. The 2 x 6 framed exterior stud walls encase extra insulation for R27 insulation factor for energy savings using solid construction science; designed for comfort and security. The home comes with Lutron lighting control in select areas, Comfort Plus Energy Features & energy efficient appliances.
- Type:
- Single Family
- Sq.Ft.:
- 1,807
- Status:
- Active
- Beds:
- 2
- Lot size:
- 0.13 Acres
- Year built:
- 2019
- Baths:
- 2.00
- MLS#:
- 20580901
- Subdivision:
- Trinity Falls Planning Unit 3 Ph 4a
ADDITIONAL INFORMATION
WELCOME TO SOUGHT AFTER TRINITY FALLS MASTER PLANNED COMMUNITY!!! Located across the street from the neighborhood dog park, within minutes from Highway 75 and U.S. 380, this two bedroom, two bath plus study is perfect if you are downsizing or just starting out. Enjoy exceptional amenities such as natural parks, walking trails, picnic areas, lakes, community pool, fitness room, and so much more! Open floor plan with large living room open to breakfast nook and kitchen with Granite countertops, stainless steel appliances (including refrigerator) and island with additional room for seating. Primary bedroom and bath has dual sinks and oversized walk-in shower and is split from spare bedroom and office. Office has built-in shelving and desk plus second desk in open living area. Escape the hot summer sun by relaxing on the private, covered patio with easy access to the garage.
$1,140,000
Tbd County Road 168 McKinney, TX 75071
- Type:
- Land
- Sq.Ft.:
- n/a
- Status:
- Active
- Beds:
- n/a
- Lot size:
- 6 Acres
- Baths:
- MLS#:
- 20577642
ADDITIONAL INFORMATION
Tranquil 6-acre land, ideal for your dream home, boasts rolling hills and picturesque views. Conveniently located near amenities yet offering a serene country lifestyle. Deed restrictions apply until rezoning, currently zoned for agriculture. Viewings by appointment only. Prime location just south of the future Collin County Outer Loop, with development underway from Custer to Hwy 75. North of McKinney 380 Bypass in McKinney's Outer Loop District. Future plans include extending County Rd 168 to Custer, becoming Ownsby Pkwy, and Ridge Road intersecting with the Outer Loop. Nearby upcoming neighborhoods include Aster Park and Honey Creek Development, featuring top builders like Highland, Toll Brothers, and more.
- Type:
- Single Family
- Sq.Ft.:
- 3,570
- Status:
- Active
- Beds:
- 3
- Lot size:
- 0.25 Acres
- Year built:
- 2023
- Baths:
- 4.00
- MLS#:
- 20588622
- Subdivision:
- Craig Ranch
ADDITIONAL INFORMATION
MLS# 20588622 - Built by Drees Custom Homes - Ready Now! ~ Three-Story Urban Lifestyle - Elevator Included! Modern 4 Bedroom Home in McKinney, TX! This 3-story home offers gorgeous, spacious living areas with high ceilings throughout. Enjoy multiple patios and covered decks including the truly impressive third floor outdoor living.? Enjoy low maintenance living on a zero-lot line!
Open House:
Saturday, 11/30 11:00-1:00PM
- Type:
- Single Family
- Sq.Ft.:
- 3,261
- Status:
- Active
- Beds:
- 5
- Lot size:
- 0.2 Acres
- Year built:
- 2020
- Baths:
- 4.00
- MLS#:
- 20587889
- Subdivision:
- Westminster At Craig Ranch Add
ADDITIONAL INFORMATION
Price Drop!! Motivated Seller! Beautiful home in Craig Ranch! This amazing home features nailed down hardwoods and elegance. Oak staircase with wrought iron balusters enhance the view of the 2 story fireplace. Living room is open to the chefs kitchen with 5 burner gas stove, matching refrigerator and huge quartz island. Primary bedroom is private and bright, ensuite bath features separate marble vanities, a frameless shower and corner tub with rain glass. Formal dining or 2nd living, laundry, home office with french doors, and guest bedroom with full bath downstairs. Upstairs features a huge game room and media room, both wired for surround sound. An ensuite bedroom, 2 large additional bedrooms, 1 with an amazing reading loft space round out the second floor. Freshly painted and meticulously cared for this home is better than new! Energy Star certified. Large backyard with covered patio perfect for entertaining. So many community family activities await you in this great neighborhood!
$1,295,000
805 Howell Street McKinney, TX 75069
- Type:
- Single Family
- Sq.Ft.:
- 3,486
- Status:
- Active
- Beds:
- 4
- Lot size:
- 0.17 Acres
- Year built:
- 1880
- Baths:
- 4.00
- MLS#:
- 20578655
- Subdivision:
- Parker Add
ADDITIONAL INFORMATION
Stunning 1880 Victorian farmhouse, has undergone a complete restoration, marrying timeless charm with modern convenience. In the heart of McKinney's historic district, it is walking distance to shops, restaurants, and finch park. 3486 sqft, this 2-story has 4 beds and 4 baths, including a downstairs primary bedroom. There's an abundance of natural light, accentuating the high ceilings. The foyer opens to 2 living areas, a spacious dining area, and a staircase to the upper level. Chef's kitchen with high-end appliances is perfect for gatherings in the large dining room. One of the living areas is currently used as an office, providing flexibility for your needs. The primary bedroom features a seating area and an ensuite bath with clawfoot tub, walk-in shower, dual vanities and 2 closets. Every bedroom is spacious and every bathroom has been beautifully updated. Relax and enjoy the charm of this historic property on the covered porches. 2-car detached garage.
$699,990
6517 Millie Way McKinney, TX 75070
- Type:
- Single Family
- Sq.Ft.:
- 2,299
- Status:
- Active
- Beds:
- 3
- Lot size:
- 0.07 Acres
- Year built:
- 2024
- Baths:
- 4.00
- MLS#:
- 20586352
- Subdivision:
- Craig Ranch
ADDITIONAL INFORMATION
The stunning Denali plan features 3 bedrooms, 3.5 bathrooms & a gameroom!
Open House:
Thursday, 11/28 8:00-7:00PM
- Type:
- Single Family
- Sq.Ft.:
- 2,928
- Status:
- Active
- Beds:
- 4
- Lot size:
- 0.13 Acres
- Year built:
- 2013
- Baths:
- 3.00
- MLS#:
- 20583732
- Subdivision:
- Valor Pointe - The Reserve At Westridge Ph 11
ADDITIONAL INFORMATION
Welcome to the perfect home for those seeking a cozy retreat with modern amenities. Step inside to find a lovely fireplace and a natural color palette that creates a warm and inviting atmosphere. The kitchen boasts a nice backsplash and the master bedroom features a walk-in closet. Additional rooms offer flexible living space, while the primary bathroom includes a separate tub and shower, double sinks, and good under-sink storage. Outside, enjoy a fenced backyard with a covered sitting area. Recent updates include fresh interior paint and partial flooring replacement in some areas. Don't miss out on this fantastic property!
- Type:
- Single Family
- Sq.Ft.:
- 4,276
- Status:
- Active
- Beds:
- 5
- Lot size:
- 0.23 Acres
- Year built:
- 2024
- Baths:
- 6.00
- MLS#:
- 20582936
- Subdivision:
- Trinity Falls
ADDITIONAL INFORMATION
MLS# 20582936 - Built by Drees Custom Homes - Ready Now! ~ Beautiful 5 Bedroom Home with 3 Car Garage in McKinney, TX! This is a gorgeous two story home in the prominent Trinity Falls neighborhood with 5 bedrooms, 5.5 baths, a study, a media room and a game room.
$924,990
1904 Paxton Pass McKinney, TX 75071
- Type:
- Single Family
- Sq.Ft.:
- 4,280
- Status:
- Active
- Beds:
- 5
- Lot size:
- 0.23 Acres
- Year built:
- 2024
- Baths:
- 6.00
- MLS#:
- 20582863
- Subdivision:
- Trinity Falls
ADDITIONAL INFORMATION
MLS# 20582863 - Built by Drees Custom Homes - Ready Now! ~ Spacious 5 Bedroom Home Located in McKinney, TX! This home presents a beautiful and open floor plan with vaulted ceilings in the family room, 5 bedrooms, 5.5 baths plus an in home office, media room and gameroom on the second floor. Park your cars in the spacious 2-car tandem garage!
Open House:
Thursday, 11/28 8:00-7:00PM
- Type:
- Single Family
- Sq.Ft.:
- 2,012
- Status:
- Active
- Beds:
- 3
- Lot size:
- 0.15 Acres
- Year built:
- 2009
- Baths:
- 2.00
- MLS#:
- 20582611
- Subdivision:
- Reserve At Westridge Ph 1b The
ADDITIONAL INFORMATION
Welcome home to this charming property featuring a cozy fireplace perfect for those chilly evenings. The natural color palette throughout creates a warm and inviting atmosphere. The kitchen boasts a beautiful backsplash while other rooms offer flexible living space to suit your needs. The primary bathroom includes a separate tub and shower, along with good under sink storage. Step outside to enjoy the fenced backyard with a lovely sitting area, ideal for relaxation or entertaining and Fresh Interior Paint. Partial flooring replacement in some areas adds to the appeal of this property. Don't miss out on this wonderful opportunity to make this house your home.
- Type:
- Office
- Sq.Ft.:
- 1,145
- Status:
- Active
- Beds:
- n/a
- Lot size:
- 7.47 Acres
- Year built:
- 2018
- Baths:
- MLS#:
- 20575221
- Subdivision:
- Crescent Parc Condominium (Cmc), Bldg 23, Unit 230
ADDITIONAL INFORMATION
Location Location Location! New Medical or Office condo for Sale right accross from the new Prosper High School, located right on coit road this condo gets a huge amount of traffic counts go by everyday. So if you are looking for an already established medical condo, this unit is for you!
- Type:
- Land
- Sq.Ft.:
- n/a
- Status:
- Active
- Beds:
- n/a
- Lot size:
- 3 Acres
- Baths:
- MLS#:
- 20573807
- Subdivision:
- Charles Carter
ADDITIONAL INFORMATION
Prime McKinney Land - A Blend of Peace and Proximity Assert your slice of North Texas with this stunning parcel of land in McKinney. Well-located beyond the city's edge, its strategic position makes it minutes from key locations such as the PGA Headquarters, Friscoâs Toyota Stadium, and the proposed Universal Kids Resort location. This 3 acres boasts seclusion with an eclectic mix of retail, commercial, and residential landscapes, all within the esteemed Prosper school districts. Offering both beauty and utility, the property features a 40 x 40 building. A perfect canvas to shape the future, it's truly a real estate treasure in fast growing McKinney, nestled between poignant developments. For a personal tour, reach out to the listing agent and claim your stake in this vibrant region. *AGENT OWNER* Byer and buyer agent to verify all information
Open House:
Thursday, 11/28 8:00-7:00PM
- Type:
- Single Family
- Sq.Ft.:
- 2,591
- Status:
- Active
- Beds:
- 3
- Lot size:
- 1.11 Acres
- Year built:
- 2013
- Baths:
- 3.00
- MLS#:
- 20567588
- Subdivision:
- McKinney Meadows Ph I
ADDITIONAL INFORMATION
Welcome home to this stunning property featuring a natural color palette throughout. The kitchen boasts a center island, a nice backsplash, and partial flooring replacement in some areas. The master bedroom includes a walk-in closet for all your storage needs. The primary bathroom is equipped with a separate tub and shower, double sinks, and good under sink storage. Enjoy the fenced backyard with a covered sitting area, perfect for outdoor relaxation. Other rooms provide flexible living space for your needs. With fresh interior paint, this home is move-in ready for you to make it your own.
- Type:
- Single Family
- Sq.Ft.:
- 1,979
- Status:
- Active
- Beds:
- 3
- Lot size:
- 0.12 Acres
- Year built:
- 2024
- Baths:
- 3.00
- MLS#:
- 20562619
- Subdivision:
- Trinity Falls: Artisan Series - 40' Lots
ADDITIONAL INFORMATION
MLS# 20562619 - Built by Highland Homes - Ready Now! ~ 2 story, 3 bedrooms, 2.5 baths, family room, dining area, game room, extended outdoor living area & 2 car rear garage extended 5 ft in depth. Light brick, custom front door & uplights. Wood floors, carpet & tile upgrades! Security, 8' first floor doors, brick fireplace & optional painted cabinets. Railing in lieu of half walls & added 2nd bath sink upstairs! Drop in soaker tub & separate shower. Upgraded kitchen backsplash, quartz countertops, Silgranit sink, pendant & undercabinet lights! Noir lighting package & black door hardware!!
- Type:
- Single Family
- Sq.Ft.:
- 3,029
- Status:
- Active
- Beds:
- 4
- Lot size:
- 0.14 Acres
- Year built:
- 2023
- Baths:
- 4.00
- MLS#:
- 20562224
- Subdivision:
- College St Manor
ADDITIONAL INFORMATION
Spanning 3,080 square feet, Stoneleigh is a gorgeous two-story floor plan with 4 bedrooms, 3.5 bathrooms and a 2-car garage. The homeâs sizable front porch offers 155+ square feet of covered shade, while the back porch offers nearly 200 square feet of covered space. Upon entering the home, youâre greeted by a beautiful u-shaped staircase that pays homage to historical staircases. Space abounds with a grand foyer with two-story cathedral ceiling, and continues with a huge pantry, oversized primary-bedroom closet and large upstairs game room. The laundry room at the rear of the home is perfect for play clothes drop-offs. Move In Ready!
- Type:
- Townhouse
- Sq.Ft.:
- 1,761
- Status:
- Active
- Beds:
- 3
- Lot size:
- 0.05 Acres
- Year built:
- 2024
- Baths:
- 3.00
- MLS#:
- 20560217
- Subdivision:
- Trinity Falls: Townhomes - The Villas
ADDITIONAL INFORMATION
MLS# 20560217 - Built by Highland Homes - Ready Now! ~ âLock and Leaveâ your Townhome at Trinity Falls and enjoy the exciting entertainment and dining of downtown McKinney minutes from your doorstep. Enjoy the full range of resort style amenities of the master planned 1,700 acre Trinity Falls community, including neighborhood parks, miles of hike and bike trails, and over 450 acres of green space! A low maintenance Highland Townhome offers unique highlights such as a private outdoor living space, full size laundry room, full size kitchen island, storage throughout, a two car attached garage, and two story ceilings with lots of windows allowing for plenty of natural light!
$600,000
Tbd Sunrise Trail McKinney, TX 75071
- Type:
- Single Family
- Sq.Ft.:
- 3,345
- Status:
- Active
- Beds:
- 3
- Lot size:
- 1 Acres
- Year built:
- 2024
- Baths:
- 3.00
- MLS#:
- 20560166
- Subdivision:
- Waterstone Estates Sec I
ADDITIONAL INFORMATION
20546996 is the original listing. this is what it could and would look like with a home built. this price is not including the price of land is ONLY proposed This Property has an already dedicated builder who is ready to go. the current design is just one of the few. you can choose any design if you would like.....the price is proposed for the build of the home. more info is available is not including the price of the lot. YOU do not have to use this builder either

The data relating to real estate for sale on this web site comes in part from the Broker Reciprocity Program of the NTREIS Multiple Listing Service. Real estate listings held by brokerage firms other than this broker are marked with the Broker Reciprocity logo and detailed information about them includes the name of the listing brokers. ©2024 North Texas Real Estate Information Systems
McKinney Real Estate
The median home value in McKinney, TX is $503,400. This is higher than the county median home value of $488,500. The national median home value is $338,100. The average price of homes sold in McKinney, TX is $503,400. Approximately 61.7% of McKinney homes are owned, compared to 33.37% rented, while 4.93% are vacant. McKinney real estate listings include condos, townhomes, and single family homes for sale. Commercial properties are also available. If you see a property you’re interested in, contact a McKinney real estate agent to arrange a tour today!
McKinney, Texas has a population of 189,394. McKinney is more family-centric than the surrounding county with 45.67% of the households containing married families with children. The county average for households married with children is 44.37%.
The median household income in McKinney, Texas is $106,437. The median household income for the surrounding county is $104,327 compared to the national median of $69,021. The median age of people living in McKinney is 36.9 years.
McKinney Weather
The average high temperature in July is 93.2 degrees, with an average low temperature in January of 32 degrees. The average rainfall is approximately 41.1 inches per year, with 1.6 inches of snow per year.
