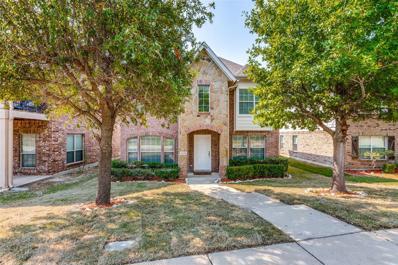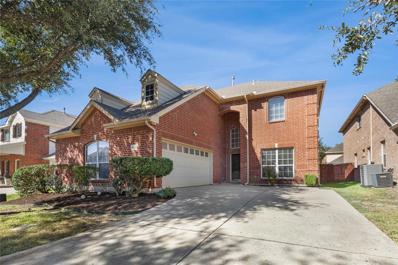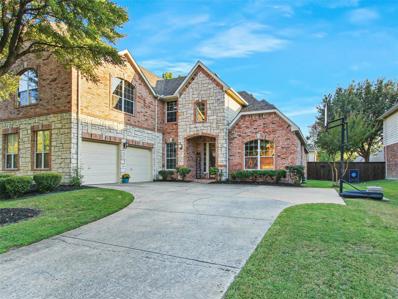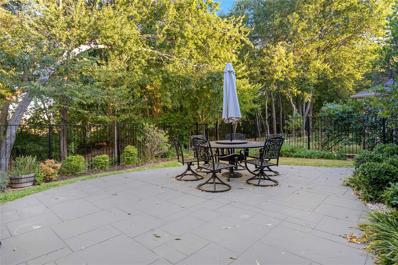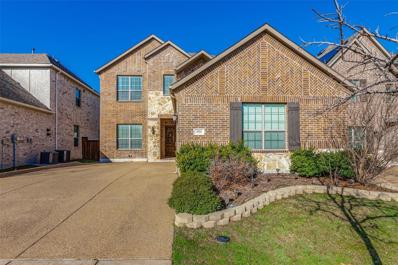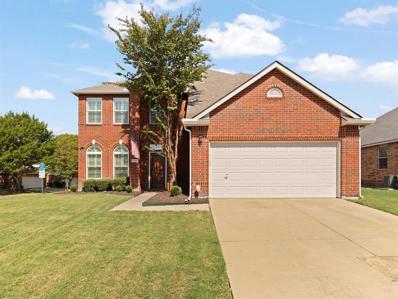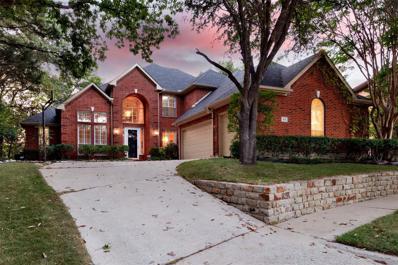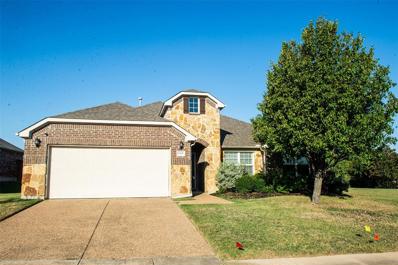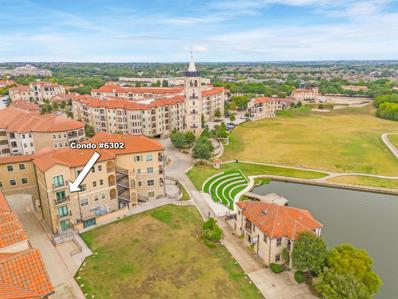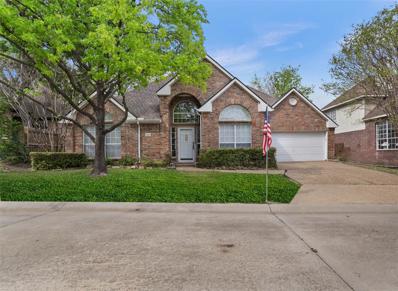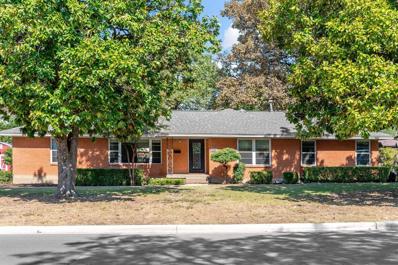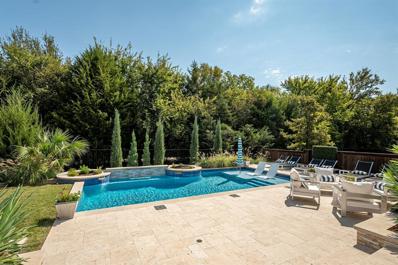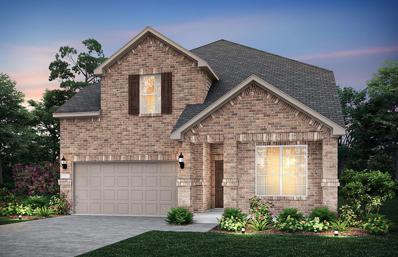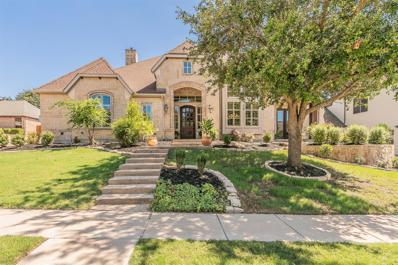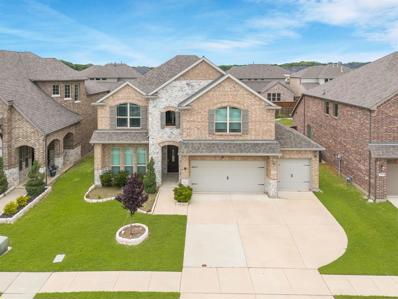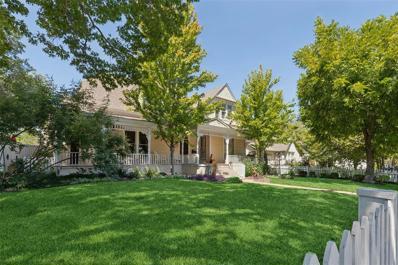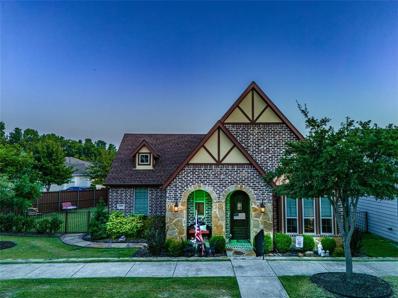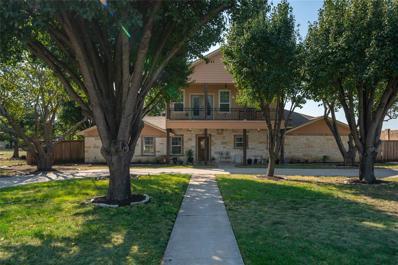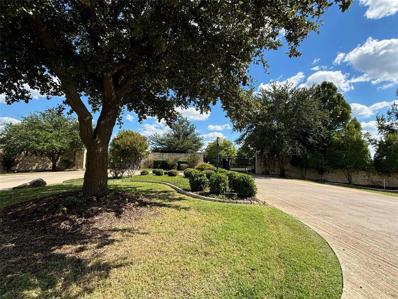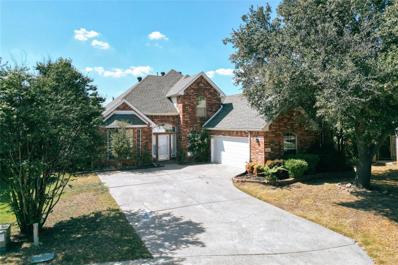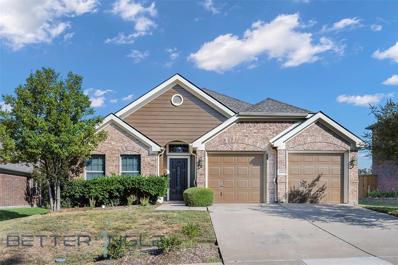McKinney TX Homes for Rent
$378,000
2229 Preston Lane McKinney, TX 75071
- Type:
- Single Family
- Sq.Ft.:
- 2,146
- Status:
- Active
- Beds:
- 4
- Lot size:
- 0.11 Acres
- Year built:
- 2007
- Baths:
- 3.00
- MLS#:
- 20721727
- Subdivision:
- Waterside
ADDITIONAL INFORMATION
Freshly painted, immaculate home located in the highly sought after neighborhood of Waterside is ready for immediate occupancy. As you enter the home you see the open floor plan drenched in an abundance of natural light. Luxury wood vinyl flooring is featured throughout the living areas and bedrooms with ceramic tile in the kitchen and bathrooms. The first floor features a formal living room, formal dining room, family room, breakfast room and kitchen with granite countertops and stainless steel appliances. A powder room is located on the first floor. All four bedrooms are located on the second floor. The ownerâs retreat has an ensuite with double sinks, separate shower and garden tub. There are three additional bedrooms and another full bath. The large fenced in backyard has a concrete patio great for barbequing. Close to Historic Downtown McKinney with all its quaint shops and restaurants. Conveniently located with easy access to all major roads, schools, shopping & restaurants. Prosper ISD.
- Type:
- Single Family
- Sq.Ft.:
- 3,372
- Status:
- Active
- Beds:
- 4
- Lot size:
- 0.2 Acres
- Year built:
- 2011
- Baths:
- 4.00
- MLS#:
- 20756679
- Subdivision:
- Cambridge Ph 2a
ADDITIONAL INFORMATION
Welcome to this lovely home on a spacious, private corner lot in the sought-after Cambridge neighborhood! Just a short walk to Minshew Elementary, with Cockrill Middle and McKinney Boyd High nearby. Donât miss the park, playground, and picturesque catch-and-release pond at the front of the neighborhood. This open floor plan includes wood flooring throughout the entry, study, dining, and family rooms. Cathedral ceilings in the entryway and family room create a grand, airy feel. The study, located off the entry, offers privacy with glass French doors. Upstairs, you'll find three bedrooms, two full baths, and a generously sized game room. The first-floor primary suite offers space for a sitting area or crib. The ensuite bathroom features a garden tub, separate shower, dual vanities, and a large walk-in closet. The kitchen is the heart of the home, with an oversized island, pantry, Bosch dishwasher, and stainless-steel appliances, including a gas cooktop. It opens to the breakfast area and a large family room with views of the expansive backyard. A stone fireplace with gas logs adds warmth and charm to the family room. Additional features include an under-stair closet with built-in shelving, three attics with decking for extra storage, updated kitchen lighting and interior paint (2024), exterior paint (2022), 1 Hot Water Heater was replaced in 2020, and per previous seller, a 50-year roof (2018). The current owners have converted the formal living area into a home office. Outside, enjoy covered porches in the front and backâideal for relaxing in the beautiful yard. The landscaping features native plants that attract butterflies, creating a vibrant outdoor experience. The extended back patio is perfect for entertaining and includes a gas stub for easy grill hookupâno more propane refills! A charming raised bed vegetable garden sits under the dining room window.
$849,900
2013 Paxton Pass McKinney, TX 75071
- Type:
- Single Family
- Sq.Ft.:
- 3,396
- Status:
- Active
- Beds:
- 4
- Lot size:
- 0.19 Acres
- Year built:
- 2024
- Baths:
- 4.00
- MLS#:
- 20757141
- Subdivision:
- Trinity Falls
ADDITIONAL INFORMATION
This spacious design features a two-story rotunda entry. Home office with French doors across from curved staircase. Open kitchen offers corner walk-in pantry, generous counter space, 5-burner gas cooktop and inviting island with built-in seating space. Two-story dining area opens to two-story family room with wall of windows. First-floor primary suite includes bedroom with 13-foot ceiling and wall of windows. Primary bath includes dual vanities, garden tub, separate glass-enclosed shower and two large walk-in closets, one with access to utility room. First-floor guest suite. A game room, media room with French doors and secondary bedrooms are upstairs. Covered backyard patio. Three-car garage.
- Type:
- Single Family
- Sq.Ft.:
- 3,396
- Status:
- Active
- Beds:
- 4
- Lot size:
- 0.19 Acres
- Year built:
- 2024
- Baths:
- 4.00
- MLS#:
- 20756882
- Subdivision:
- Trinity Falls
ADDITIONAL INFORMATION
This spacious design features a two-story rotunda entry. Home office with French doors across from curved staircase. Open kitchen offers corner walk-in pantry, generous counter space, 5-burner gas cooktop and inviting island with built-in seating space. Two-story dining area opens to two-story family room with wall of windows. First-floor primary suite includes bedroom with 13-foot ceiling and wall of windows. Primary bath includes dual vanities, garden tub, separate glass-enclosed shower and two large walk-in closets, one with access to utility room. First-floor guest suite. A game room, media room with French doors and secondary bedrooms are upstairs. Covered backyard patio. Three-car garage.
- Type:
- Single Family
- Sq.Ft.:
- 2,260
- Status:
- Active
- Beds:
- 4
- Lot size:
- 0.12 Acres
- Year built:
- 2004
- Baths:
- 3.00
- MLS#:
- 20756695
- Subdivision:
- Craig Ranch North Ph 4
ADDITIONAL INFORMATION
Stunning Move-In Ready 2-Story Home in the Highly Acclaimed Craig Ranch Community! FRISCO ISD! This meticulously maintained home offers a light-filled, open-concept layout with tasteful updates throughout. The abundant natural light enhances the warm and welcoming atmosphere.The chefâs kitchen features ample cabinetry and a semi-formal dining area that opens to a spacious family room, complete with a cozy fireplace - perfect for gatherings! Upstairs, the primary retreat and spacious secondary bedrooms provide a comfortable living space. The private primary suite includes a walk-in closet, dual vanities, a soaking tub, and a glass-enclosed shower! Located minutes from major highways, local restaurants, and shopping! Community amenities include Craig Ranch clubhouse, multiple sparkling pools, a park, playground, and scenic walking and jogging trails.Be sure to explore the 3D tour!
- Type:
- Single Family
- Sq.Ft.:
- 3,415
- Status:
- Active
- Beds:
- 5
- Lot size:
- 0.18 Acres
- Year built:
- 2002
- Baths:
- 4.00
- MLS#:
- 20755763
- Subdivision:
- Fairway Village
ADDITIONAL INFORMATION
***Seller is offering $10K seller credit to be used for an interest rate buy down or closing costs*** Welcome to your new home in the coveted Stonebridge Ranch community in McKinney, TX! This beautifully designed property features a 2.5 car garage and an ideal floor plan with five bedrooms, providing plenty of space to accommodate the whole family or to be used as hobby rooms or home office spaces. The primary suite and a secondary bedroom are conveniently located downstairs, offering flexibility for multigenerational living or guest accommodations. The open-concept living area is the heart of the home, featuring a spacious, oversized kitchen with ample room for meal preparation, storage, and entertaining. The adjacent family room is perfect for gathering with loved ones, highlighted by a large fireplace and abundant natural light that fills the space, creating a warm and inviting atmosphere. Step outside to the covered patio, complete with a mounted TV, sun shades, and two ceiling fans, making it an ideal spot for outdoor relaxation and entertaining year-round. As a resident of Stonebridge Ranch, you'll enjoy exclusive access to amenities such as the Beach & Tennis Club, Aquatic Center, community room, parks, lakes, greenbelts, and ponds. With all these features, this home offers the perfect blend of comfort, space, and community in a prime location!
- Type:
- Single Family
- Sq.Ft.:
- 1,759
- Status:
- Active
- Beds:
- 2
- Lot size:
- 0.12 Acres
- Year built:
- 2011
- Baths:
- 2.00
- MLS#:
- 20755542
- Subdivision:
- Country Lane Villas Ph 3
ADDITIONAL INFORMATION
Welcome to this stunning home located in a desirable 55+ community, nestled against a peaceful tree-lined greenbelt. This thoughtfully designed home offers two large bedrooms, two full bathrooms, and a spacious living room featuring rich wood floors that seamlessly complement the homeâs elegant style. The air-conditioned sunroom provides a perfect space to enjoy the beauty of the outdoors year-round. High ceilings and large windows flood the home with natural light, creating a bright and airy atmosphere. The open kitchen is a chefâs dream, with sleek granite countertops, an abundance of cabinets for storage, a built-in desk, and bar seating, making it ideal for both entertaining and daily living. It flows effortlessly into the family room and breakfast nook. The main primary bedroom overlooks the backyard and offers a tranquil retreat with two walk-in closets, a walk-in shower, and a spa-like en-suite bathroom with dual vanities. The second bedroom, located at the front of the home has full bathroom, perfect for guests or additional family members. Step outside to the beautifully landscaped backyard, where you'll find an expansive paved patio, lush landscaping, and wrought iron fencing that frames stunning views of the greenbelt. The oversized two-car garage provides custom cabinet storage, offering ample space for all your needs. The HOA takes care of front and backyard maintenance, and provides access to a pool, fitness center, restaurant, and insurance on the structure, pest control, sprinkler system management, ensuring a low-maintenance, hassle-free lifestyle. Conveniently located minutes from Highway 75, 121, and Downtown McKinney, this home is near shopping, dining, and entertainment, making it the perfect place to call home.
$440,000
1000 West Street McKinney, TX 75069
- Type:
- Single Family
- Sq.Ft.:
- 1,632
- Status:
- Active
- Beds:
- 3
- Lot size:
- 0.24 Acres
- Year built:
- 1956
- Baths:
- 2.00
- MLS#:
- 20755179
- Subdivision:
- H L Davis Add
ADDITIONAL INFORMATION
This beautifully renovated single-story home blends modern updates with timeless charm. $120,000 in recent renovation just completed. Featuring 3 spacious bedrooms and 2 full bathrooms, the home is bathed in natural light and finished with a neutral color palette, perfect for any decor. Elegant details include wainscoting, gleaming original hardwood floors, and decorative touches throughout. The updated galley kitchen with granite countertops, new cabinetry and all new appliances joins with a spacious dining area, perfect for gathering or entertaining. A versatile bonus room offers endless possibilities, serving as a home office, playroom, workout space, or creative hobby area. Enjoy the cozy sunroom, which opens to a large fenced backyardâideal for outdoor entertaining or quiet relaxation. Welcome friends and neighbors on the large front porch. Nestled on a corner lot on a quiet street in McKinney's vibrant historic district, you're just minutes away from local dining, shopping, and entertainment. Easy access to both Hwy 5 and US 75. Don't miss the opportunity to own this charming gem in the heart of McKinney! Third bedroom does not have closet and could be used as a bedroom or office. It has been used as a bedroom most recently. AC 2019, kitchen 2024, bathrooms 2024, Leveling 2024, water heater 2023, siding 2019, etc. The lot is 175 feet deep and goes beyond the back yard fence
- Type:
- Single Family
- Sq.Ft.:
- 2,918
- Status:
- Active
- Beds:
- 4
- Lot size:
- 0.13 Acres
- Year built:
- 2016
- Baths:
- 3.00
- MLS#:
- 20756762
- Subdivision:
- Craig Ranch North Ph 12
ADDITIONAL INFORMATION
Beauiful Megatel Homes' Clarendon floor plan features 2 bedrooms down; 2 up, media, game and a 2 story family room! Dining Room and separate Breakfast. Gourmet kitchen with lots of white cabinets and stainless steel appliances! East facing, interior lots with very private backyard. Brick and stone exterior on this excellent valued executive home. Craig Ranch North with Frisco ISD. This neighborhood truly has it all- location, schools, gorgeous homes and backyards! Dont miss this one.
- Type:
- Single Family
- Sq.Ft.:
- 2,592
- Status:
- Active
- Beds:
- 4
- Lot size:
- 0.22 Acres
- Year built:
- 2001
- Baths:
- 3.00
- MLS#:
- 20749643
- Subdivision:
- Live Oak Village Ph 2
ADDITIONAL INFORMATION
Step inside what could be your forever home nestled on an over-sized corner lot in the master-planned community of Stonebridge Ranch. Once inside you'll be greeted by a flex room that could be used as a formal dining room, play room or study. Make your way into the open-concept entertainment space with seamless sight-lines into the kitchen, breakfast area and living room. Create lasting memories gathered in the living room highlighted by a cozy fireplace and wall of windows overlooking the large backyard. Prepare home-cooked meals in the kitchen equipped with KitchenAid ss appliances, ample prep space and walk-in pantry. Retreat to the primary bedroom complete with a tranquil ensuite bath and WIC. The whole family will love the game room with plenty of space to lounge. All secondary bedrooms are spacious and have WIC's. Stonebridge Ranch offers Resort style amenities to suit every lifestyle with an Aquatic Center, Beach Club, Tennis and Pickleball courts, lakes, trails and more!
- Type:
- Single Family
- Sq.Ft.:
- 3,451
- Status:
- Active
- Beds:
- 5
- Lot size:
- 0.45 Acres
- Year built:
- 1998
- Baths:
- 4.00
- MLS#:
- 20748784
- Subdivision:
- Virginia Woods Ph 1
ADDITIONAL INFORMATION
Rare opportunity to own a truly magnificent home in the heart of McKinney, on nearly half an acre of beautifully landscaped tranquility. This stunning property features a gorgeous pool, hot tub & waterfalls, creating the perfect oasis for relaxation. The expansive patio offers multiple sitting & dining areas for cozy outdoor gatherings. Plenty of trees for shade & privacy on this oversized wooded lot. The open floor plan is ideal for entertaining. Oversized kitchen with abundance of cabinets & large island flows seamlessly into the two-story family room, highlighted by floor to ceiling windows offering breathtaking views of the backyard. Flexible floor plan with room downstairs to use as 5th bedroom or second office space. The large primary bedroom is on the 1st floor & provides great backyard views. 1st floor full bath also includes direct access to the patio for added convenience. Upstairs, you'll find three additional bedrooms, 2 full baths & gameroom, perfect for family activities.
$599,900
109 Joplin Drive McKinney, TX 75071
- Type:
- Single Family
- Sq.Ft.:
- 2,503
- Status:
- Active
- Beds:
- 4
- Lot size:
- 0.38 Acres
- Year built:
- 2013
- Baths:
- 3.00
- MLS#:
- 20754936
- Subdivision:
- Cambridge Ph 1a
ADDITIONAL INFORMATION
Discover this breathtaking east-facing single-story home, boasting a spacious backyard ideal for entertaining, adjacent to a tranquil greenbelt. The open floor plan features wood flooring extending through the entry, kitchen, and living spaces, perfect for gatherings with guests and family. The kitchen features a spacious island and a gas cooktop, accented by stylish shutters. The living room seamlessly connects to the kitchen and dining spaces, enhancing the entertainment experience. The master bedroom offers an ensuite bathroom with dual vanities, a separate shower with a bench, and a walk-in closet. With three additional bedrooms and two full bathrooms, there is ample room for children or guests.
- Type:
- Condo
- Sq.Ft.:
- 1,405
- Status:
- Active
- Beds:
- 1
- Lot size:
- 4.32 Acres
- Year built:
- 2013
- Baths:
- 2.00
- MLS#:
- 20755352
- Subdivision:
- Harbor At Adriatica Residental Condo
ADDITIONAL INFORMATION
Experience luxury living in this stunning condominium located in the heart of McKinneyâs Adriatica Village. This exquisite home boasts a formal dining area, a beautifully upgraded kitchen complete with an island, stainless steel appliances, and a breakfast bar. The bright and open living room showcases breathtaking water views, while the spacious master bedroom features French doors leading to a private balcony with incredible views of the courtyard, lake, and chapel. The master bath offers his-and-her vanities, a walk-in closet, and a separate shower for ultimate comfort. Enjoy the charm of the surrounding area with picturesque walking paths, waterfront restaurants, and boutique shopping just steps away. This is truly a one-of-a-kind opportunity to live in one of McKinney's most desirable communities. Current occupant will need approx. 20-30 days max to move out.
$429,900
5202 Hawks Nest McKinney, TX 75072
- Type:
- Single Family
- Sq.Ft.:
- 1,796
- Status:
- Active
- Beds:
- 3
- Lot size:
- 0.13 Acres
- Year built:
- 1993
- Baths:
- 2.00
- MLS#:
- 20756035
- Subdivision:
- Quail Creek Ph V
ADDITIONAL INFORMATION
Great Home located in McKinney, Highly desired Stonebridge Ranch in Quail Creek. 3 bedrooms,1 living area, and 1 dining room. home has vaulted ceilings, decorative ledges, and an open kitchen and living area. Split bedroom design for privacy. The new roof was installed in 2021. Stonebridge Ranch offers a Community Beach Club, Tennis Facility & Community Amenity Center. Must See It!
- Type:
- Single Family
- Sq.Ft.:
- 1,419
- Status:
- Active
- Beds:
- 3
- Lot size:
- 0.37 Acres
- Year built:
- 1955
- Baths:
- 2.00
- MLS#:
- 20755544
- Subdivision:
- Wilson Cole
ADDITIONAL INFORMATION
Charming, remodeled 3 bedroom 2 bath home seeks new owner to call it's own. Established neighborhood, walking distance to A rated Mckinney schools, and close proximity to Mckinney's Historic Dowtown Square and top rated Hutchins BBQ. Large interior lot with mature landscaping, towering oak and magnolia trees, and a beautiful spacious and private backyard to drool over! Great drive up appeal with efficient new windows. decorative iron front door, newer concrete drive and freshly manicured and mulched flowerbeds. Gorgeous refinished original hardwoods throughout with hexagonal mosaic floor tile in both tastefully remodeled bathrooms and laundry room. Great front living room with lots of natural light streaming in through large picture windows, open to breakfast room.Beautifully remodeled kitchen with white shaker style cabinets, Taj Mahal quartz countertops, white subway tile backsplash and SS appliances and vent a hood. Recently added laundry area off of kitchen for an appraiser given total of 1419 square feet under heat and air. Great closets and lots of storage throughout. Spacious primary bedroom w new ensuite bath and WIC. Second bedroom with custom cabinetry and WIC. Third bedroom off primary bedroom with built in desk, cabinets and WIC. Third bedroom would make a great home office, library or nursery. Pull down shades on every window offer added efficiency and privacy. 1.5 car garage w vent from house to heat and cool if desired. Extra storage area with shelving at back of garage. Spacious concrete parking area in back with 2 car carport and large 12x16 storage building. Well maintained pier and beam foundation, new HVAC in last 5 yrs, new roof 2yrs ago. Small can lighting, tube skylights..and kitchen fridge and microwave, washer and dryer and garage freezer can stay with acceptale offer. So many extras and priced to sell! She's move in ready! Don't miss out on this one!
$1,250,000
2216 Grafton Lane McKinney, TX 75071
- Type:
- Single Family
- Sq.Ft.:
- 4,607
- Status:
- Active
- Beds:
- 5
- Lot size:
- 0.23 Acres
- Year built:
- 2017
- Baths:
- 6.00
- MLS#:
- 20751943
- Subdivision:
- Auburn Hills Ph 5a
ADDITIONAL INFORMATION
Located in the gated community of Auburn Hills, this exquisite home is set on a serene lot, offering luxury and tranquility. Featuring an open floor plan, gourmet kitchen, and spacious breakfast nook with a fireplace. The master suite with spa-like amenities, an impressive office with built-ins, and a secondary bedroom including an ensuite bath are all located on the first floor. The backyard is a private oasis with a sparkling pool and covered patio, perfect for entertaining. Enjoy the view of trees and direct access to a scenic trail for outdoor adventures. Prosper ISD!
- Type:
- Single Family
- Sq.Ft.:
- 2,970
- Status:
- Active
- Beds:
- 5
- Lot size:
- 0.14 Acres
- Year built:
- 2024
- Baths:
- 4.00
- MLS#:
- 20755864
- Subdivision:
- Erwin Farms
ADDITIONAL INFORMATION
New Construction in Erwin Farms, McKinney: Discover the Riverdale plan, elevation A, in this beautiful two-story home available for move-in December - January 2025. This residence offers 5 bedrooms and 4 bathrooms, featuring a gourmet kitchen with a stainless appliance, an expansive covered patio, and an open floor plan. The media room comes equipped with surround sound. The layout includes a spacious owner's suite and four additional bedrooms, spanning 2,970 sq. ft. Perfect for a growing family or entertaining guests.
$1,239,990
3409 Cedar Bluff Drive McKinney, TX 75072
- Type:
- Single Family
- Sq.Ft.:
- 5,169
- Status:
- Active
- Beds:
- 5
- Lot size:
- 0.27 Acres
- Year built:
- 2007
- Baths:
- 5.00
- MLS#:
- 20755801
- Subdivision:
- Bluffs Of Winding Creek (Cmc)
ADDITIONAL INFORMATION
Welcome to this beautiful Chilcott custom home in The Bluffs of Winding Creek. Showcasing 4 spacious bedrooms, 3 full baths, 2 half baths, 3.5 car garage, office with a closet (extra bedroom), & 5,169 sq ft! Meticulous detail throughout. You're immediately greeted by a marbled floor entry & hand-scraped hardwoods. Extremely high ceilings (12'-24'), radiant natural light from large energy-efficient windows, & a spacious floor-plan to stretch you legs. The kitchen has a large island with an emphasis for hosting, gas appliances, custom wood rangehood, brand new built-in fridge & new double ovens. The media room is a hosting paradise with surround sound speakers, TV projector, & a wet bar. Big split master downstairs & two sizable walk in closets. And a one-of-a-kind heated pool, outdoor fireplace with covered deck + travertine stone, rolled edge jetted spa, multiple water features + a variable flow waterfall, + a 3 person grotto underneath the waterfall. Come & see!!
- Type:
- Single Family
- Sq.Ft.:
- 2,920
- Status:
- Active
- Beds:
- 4
- Lot size:
- 0.18 Acres
- Year built:
- 2019
- Baths:
- 3.00
- MLS#:
- 20755230
- Subdivision:
- Auburn Hills Ph 1A
ADDITIONAL INFORMATION
Huge backyard! The main floor features a sophisticated office and a formal dining room, perfect for both work and entertaining. As you ascend the elegant staircase, you'll find the larger game room and media room, along with three additional bedrooms. Car enthusiasts will appreciate the expansive three-car garage, while the spacious backyard, complete with a large patio and lush lawn, is ideal for hosting outdoor events and family gatherings. The outdoor space seamlessly extends the home's living area, creating an inviting atmosphere for relaxation and fun. Within the community, enjoy a variety of amenities, including scenic hike and bike trails, a serene lake, landscaped green spaces, and amenity center with a sparkling pool.
$1,999,000
903 N College Street McKinney, TX 75069
- Type:
- Single Family
- Sq.Ft.:
- 4,894
- Status:
- Active
- Beds:
- 5
- Lot size:
- 0.27 Acres
- Year built:
- 1897
- Baths:
- 5.00
- MLS#:
- 20741738
- Subdivision:
- Tuckers Add
ADDITIONAL INFORMATION
The Estes House, a timeless Victorian masterpiece with historic designation in the heart of McKinney. Built in 1897, this meticulously preserved home offers stunning period details, from intricate woodwork, vintage light fixtures & hardware, wraparound porch, hip roof, & so much more. Step inside and be transported by the elegance of its center hall design, hardwood floors, ornate fireplaces, and detailed built-ins. The renovations have meticulously maintained the homeâs historic character while both preserving and improving it. The updated gourmet kitchen blends seamlessly with the home's character, offering modern conveniences without sacrificing its historic essence. The recent addition of the 2nd primary suite added approximately 700sf to the home. The home's gracious layout features multiple living areas, 5 bedrooms, 2 dining areas, floored attic space, and a rare attached 3-car garage. Outside, youâll enjoy the picturesque white picket fence, wrap-around porch, sparkling pool, and multiple yards adorned with seasonal blooms and 100+ year old trees. This Victorian treasure is more than just a homeâitâs an endearing piece of history. Ideally located in downtown McKinney, less than a mile from the renowned McKinney Square - a prized town square loaded with shopping, dining, community events, and more. Attends McKinney ISD.
$625,000
1401 Dorman Lane McKinney, TX 75069
- Type:
- Single Family
- Sq.Ft.:
- 2,304
- Status:
- Active
- Beds:
- 2
- Lot size:
- 0.16 Acres
- Year built:
- 2015
- Baths:
- 2.00
- MLS#:
- 20755598
- Subdivision:
- Chapel Hill Ph 2b
ADDITIONAL INFORMATION
Nestled in a serene & sought-after neighborhood, this beautifully crafted home exudes timeless charm & distinctive architectural elegance. Minutes from the vibrant McKinney Downtown Square, for dining, shopping, & cultural experience. The gourmet kitchen is a chef's dream, featuring custom cabinetry, exquisite granite countertops, & top-of-the-line stainless steel appliances. Throughout the home, rich hardwood floors extend a warm welcome, while a cozy study near the entrance offers the perfect space for work or relaxation. Crown molding in the main living areas, & elegant tray ceilings. The inviting den, anchored by a striking fireplace, seamlessly connects to the kitchen, creating an ideal setting for both entertaining & everyday living. Include a storm shelter in the garage. Recent updates such as a new dishwasher, hand-scraped hardwood floors, fresh paint, and a new HVAC system. Located in the charming Chapel Hill neighborhood, with easy access to scenic walking trails.
- Type:
- Single Family
- Sq.Ft.:
- 3,817
- Status:
- Active
- Beds:
- 5
- Lot size:
- 1 Acres
- Year built:
- 1980
- Baths:
- 4.00
- MLS#:
- 20740409
- Subdivision:
- Rose Garden Estates
ADDITIONAL INFORMATION
Welcome to your dream home in McKinney, Texas! Discover the perfect blend of luxury and country living in this exceptional 5-bedroom, 4-bathroom custom home, nestled on a sprawling 1-acre lot. Ideal for multi-generational families, this property features two master bedrooms ensuring comfort and privacy for everyone. Step inside to discover hand-scraped wood floors that flow throughout the open-concept living areas, creating a warm and inviting atmosphere. The gourmet kitchen features beautiful granite countertops, custom wood cabinets, gas cooktop and oven perfect for culinary adventures or casual family meals. This property also includes a charming guest house, providing additional privacy and comfort for visitors or family members. For horse lovers, the barn and horse stable offer ample space for your equine companions. Located within the highly-rated Prosper ISD schools, this home combines the best of suburban living with top-notch education. This home is a short drive from shopping and dining, combining convenience with a peaceful rural atmosphere. Donât miss this incredible opportunity to own a slice of Texas paradise!
- Type:
- Land
- Sq.Ft.:
- n/a
- Status:
- Active
- Beds:
- n/a
- Lot size:
- 1 Acres
- Baths:
- MLS#:
- 20755518
- Subdivision:
- Waterstone Estates Sec I
ADDITIONAL INFORMATION
Carve out your piece of paradise! This stunning 1 acre lot, is within the esteemed private subdivison of Waterstone Estates in N.E. McKinney. You can build your custom home on this gorgeous lot. Lots of trees offers privacy and shade, which you and your custom builder can turn into your perfect landscape. Please call agent with any questions and agents, please view documents in Transaction Desk.
$445,000
412 Sparrow Hawk McKinney, TX 75072
- Type:
- Single Family
- Sq.Ft.:
- 2,234
- Status:
- Active
- Beds:
- 3
- Lot size:
- 0.17 Acres
- Year built:
- 1999
- Baths:
- 3.00
- MLS#:
- 20755359
- Subdivision:
- Falcon Creek Phase Iv
ADDITIONAL INFORMATION
The beautiful Highland home with wood laminate and high ceiling. Great floor plan with open kitchen with large island, tile back splash, brand new SS gas stove, Microwave, oven and vent. Master bath at downstair has garden tub and separate shower. Award winning McKinney ISD elementary school within walking distance! HOA includes full access to Aquatic center, beach club, and tennis club. walk on the Stonebridge Ranch trail, join neighbors at the pickle ball court
- Type:
- Single Family
- Sq.Ft.:
- 1,916
- Status:
- Active
- Beds:
- 3
- Lot size:
- 0.17 Acres
- Year built:
- 2007
- Baths:
- 2.00
- MLS#:
- 20755367
- Subdivision:
- Heatherwood Ph One
ADDITIONAL INFORMATION
This well-kept immaculate home is in a desirable neighborhood in a north McKinney address. Home offers split bedrooms that is ideal as an in-law or guest suite with 2 bedrooms, second living area, and bath. Primary bed and bath have dual vanities, garden tup, separate shower, and large closet. Kitchen opens to eating area and family room with fireplace. Both living areas have engineered wood flooring. Private office if you work from home or maybe a flex room to use any way you want. Spacious backyard with patio backs to biking path and trails. Community pool and park. If you have kiddos, this home is in fabulous Prosper ISD and the elementary is about 2 blocks. You can be in your new home by the holidays.

The data relating to real estate for sale on this web site comes in part from the Broker Reciprocity Program of the NTREIS Multiple Listing Service. Real estate listings held by brokerage firms other than this broker are marked with the Broker Reciprocity logo and detailed information about them includes the name of the listing brokers. ©2024 North Texas Real Estate Information Systems
McKinney Real Estate
The median home value in McKinney, TX is $503,400. This is higher than the county median home value of $488,500. The national median home value is $338,100. The average price of homes sold in McKinney, TX is $503,400. Approximately 61.7% of McKinney homes are owned, compared to 33.37% rented, while 4.93% are vacant. McKinney real estate listings include condos, townhomes, and single family homes for sale. Commercial properties are also available. If you see a property you’re interested in, contact a McKinney real estate agent to arrange a tour today!
McKinney, Texas has a population of 189,394. McKinney is more family-centric than the surrounding county with 45.67% of the households containing married families with children. The county average for households married with children is 44.37%.
The median household income in McKinney, Texas is $106,437. The median household income for the surrounding county is $104,327 compared to the national median of $69,021. The median age of people living in McKinney is 36.9 years.
McKinney Weather
The average high temperature in July is 93.2 degrees, with an average low temperature in January of 32 degrees. The average rainfall is approximately 41.1 inches per year, with 1.6 inches of snow per year.
