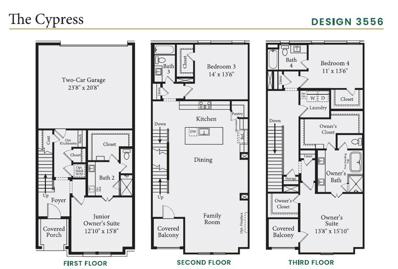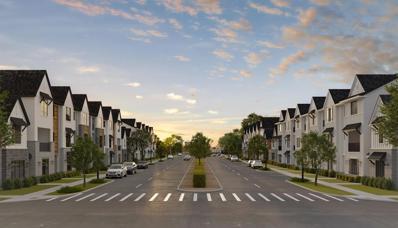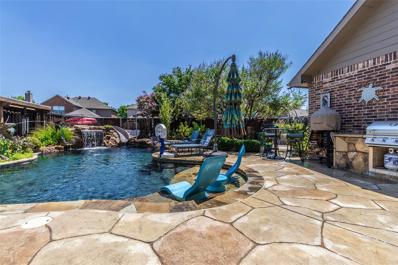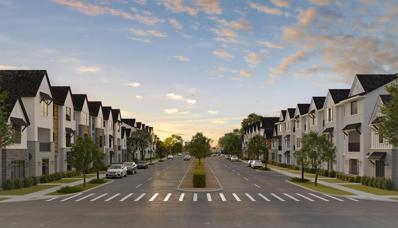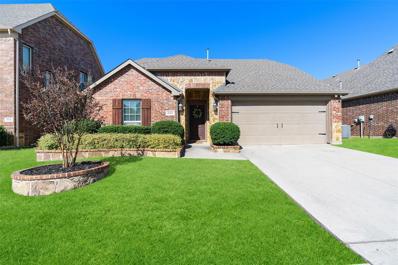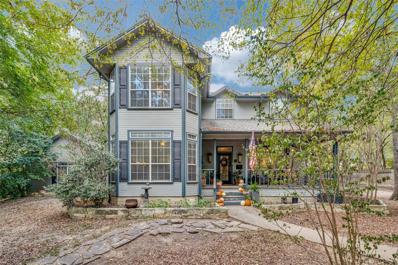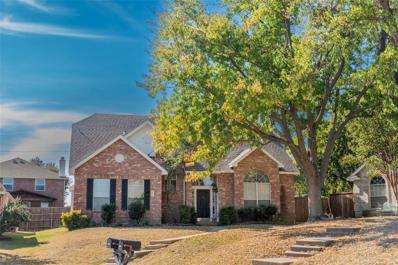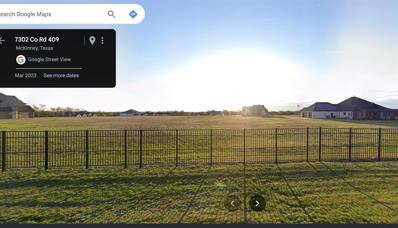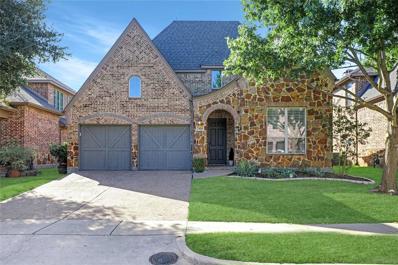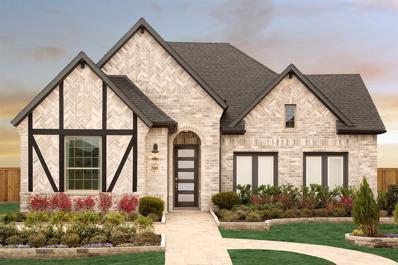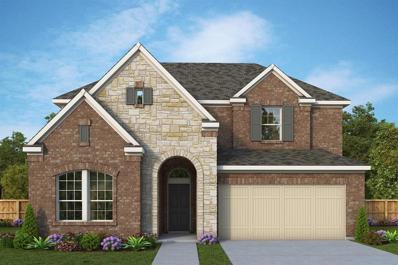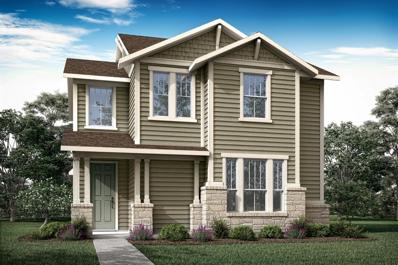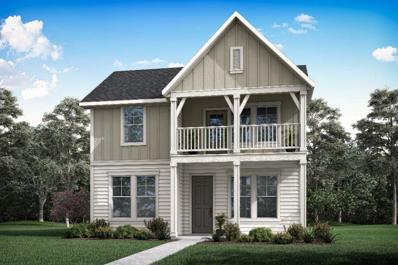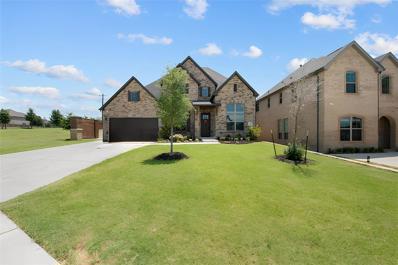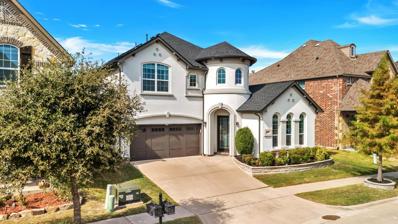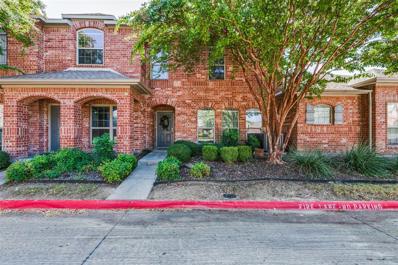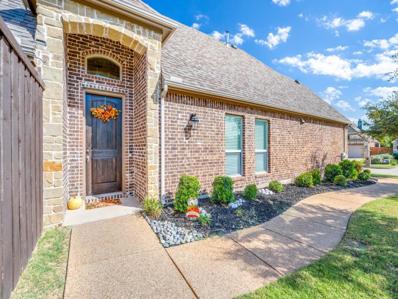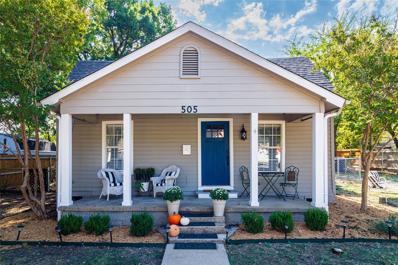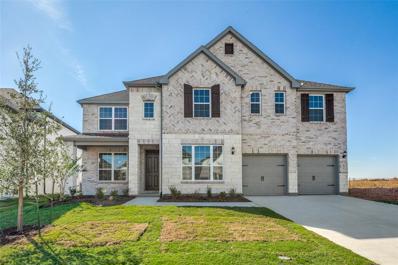McKinney TX Homes for Rent
$766,990
6237 Fortuna McKinney, TX 75070
- Type:
- Townhouse
- Sq.Ft.:
- 2,860
- Status:
- Active
- Beds:
- 4
- Lot size:
- 0.04 Acres
- Year built:
- 2024
- Baths:
- 4.00
- MLS#:
- 20766142
- Subdivision:
- City Park Place
ADDITIONAL INFORMATION
MLS# 20766142 - Built by City Park Homes - December completion! ~ Experience modern living in this new 4-bedroom, 4-bathroom townhouse in the sought-after City Park Place subdivision. This contemporary craftsman home offers a wealth of high-end features. Inside, discover an elegant dining area, a spacious living area, and a kitchen equipped with granite counters, a central island, and decorative lighting. All bedrooms are primary and boast walk-in closets. The property also offers an elevator for added convenience. The exterior features a balcony, a covered patio, and rain gutters. The home is equipped with an ENERGY STAR heating system, a natural gas feature, and a cooling system with ceiling fans. The interior lot is landscaped, and the home comes with a 2-car garage and 2-carport spaces. Located within Frisco ISD, with close proximity to Elliott Elementary, Scoggins Middle School, and Emerson High School.
$599,990
6248 Fortuna Lane McKinney, TX 75070
- Type:
- Townhouse
- Sq.Ft.:
- 1,876
- Status:
- Active
- Beds:
- 3
- Lot size:
- 0.04 Acres
- Year built:
- 2024
- Baths:
- 3.00
- MLS#:
- 20766132
- Subdivision:
- City Park Place
ADDITIONAL INFORMATION
MLS# 20766132 - Built by City Park Homes - December completion! ~ highly rated Frisco ISD, this home features 3 primary bedrooms, 2 full baths, and a half bath. The contemporary interior boasts high-speed internet, cable TV, decorative lighting, granite counters, a kitchen island, loft, pantry, and walk-in closets. The exterior features a balcony, covered patio, lighting, and rain gutters. This corner lot townhouse is equipped with an ENERGY STAR heating system, central air, and a cozy electric fireplace in the living room. Flooring includes carpet, luxury vinyl plank, and tile. It provides a 2-car garage and 2-carport spaces.
- Type:
- Single Family
- Sq.Ft.:
- 3,478
- Status:
- Active
- Beds:
- 6
- Lot size:
- 0.17 Acres
- Year built:
- 2005
- Baths:
- 4.00
- MLS#:
- 20766115
- Subdivision:
- Brookstone Ph I
ADDITIONAL INFORMATION
Seller will contribute 5k for buyers closing costs with full price offer! Step into your own private back yard Oasis! Custom pool with waterfall, slide and lush lighted landscaping. Plum, Peach & Fig trees included. Complete with an arbor wired for a hot tub, built in gas or wood grill area. Goodman Custom Home-Original owners with the pride of ownership makes this one SHINE and stand above the rest! Many updates with more in the works. Too many to list here. Please see Supplements for complete list. Indulge yourself with a gourmet style kitchen featuring Silestone countertops, an eat in breakfast area, eat at bar and a formal dining room. Downstairs master suite with walk in CA closet! Downstairs you'll find the 6th bedroom or flex room. Head upstairs to find 4 bedrooms, a 2nd living area or game room, 2 full baths and a media or another flex room! This home has it all!
$599,990
6228 Fortuna Lane McKinney, TX 75070
- Type:
- Townhouse
- Sq.Ft.:
- 1,879
- Status:
- Active
- Beds:
- 3
- Lot size:
- 0.04 Acres
- Year built:
- 2024
- Baths:
- 3.00
- MLS#:
- 20766006
- Subdivision:
- City Park Place
ADDITIONAL INFORMATION
MLS# 20766006 - Built by City Park Homes - December completion! ~ The Willow farmhouse or modern townhome 3-bedroom, 3-bathroom townhouse is nestled in the sought-after City Park Place subdivision within the Frisco ISD. Built in 2024, this 1879 sq ft home offers a contemporary craftsman style with an open floor plan. The interior boasts granite counters, a kitchen island, loft, and a sound system. Enjoy the convenience of a 2-car garage and 2-carport spaces. The energy-efficient heating system and central air keep the home comfortable year-round. Outdoors, find a balcony and covered patio on a landscaped, irregular lot with a sprinkler system.
- Type:
- Single Family
- Sq.Ft.:
- 2,038
- Status:
- Active
- Beds:
- 4
- Lot size:
- 0.14 Acres
- Year built:
- 2013
- Baths:
- 2.00
- MLS#:
- 20760292
- Subdivision:
- Reserve At Westridge Ph 5 The
ADDITIONAL INFORMATION
Stunning 4-bedroom home in Prosper ISD! This open-concept floorplan that is perfect for entertaining. The kitchen boasts granite countertops, a spacious breakfast bar, and a gas cooktop. The dining area flows seamlessly into the kitchen and living room, offering plenty of seating space. The family room features engineered wood floors and a cast stone fireplace, creating a warm and inviting atmosphere. The primary bedroom is set apart from the secondary bedrooms and includes an ensuite bath with dual sinks, a garden tub, separate shower, and walk-in closet. The fourth bedroom offers versatility, with French doors making it an ideal home office. Outside, a cozy back porch leads to a spacious backyard, perfect for creating your own outdoor oasis. Conveniently located within walking distance to the elementary school and neighborhood amenities.
- Type:
- Single Family
- Sq.Ft.:
- 2,362
- Status:
- Active
- Beds:
- 5
- Lot size:
- 2.32 Acres
- Year built:
- 1992
- Baths:
- 5.00
- MLS#:
- 20764594
- Subdivision:
- Hidden Hills
ADDITIONAL INFORMATION
Welcome home to your new country estate in McKinney, Texas located just 20 minutes from downtown and a short distance to HWY 75! Home sits on a quaint and quiet wooded 2.3 acre lot. As you turn off of the main road, you will be greeted with a private driveway leading under a tunnel of verdant greenery. Situated at 5009 County Road 862, you can expect a private, tranquil property that gives you a secluded country lifestyle while still being close to the conveniences of the city. Charming main home has 4 beds, 2.5 baths, private yard & complete with an ample front porch to relax and take in the view of your own wooded property. Kitchen has been updated with new cabinetry, appliances and light fixtures. Home adorned in natural light. 2 car garage attached to the house with enclosed mudroom for ease and convenience. Oversized detached 2 car garage is perfect for workshop and additional storage. Above ground pool is gated and surrounded by a deck. Guest house has full kitchen, living and dinning room, office, bedroom & 1.5 bath. Quaint front and back porches complete this addition to the properties uniqueness. You do not want to miss out!
$550,000
2815 Abbey Road McKinney, TX 75072
- Type:
- Single Family
- Sq.Ft.:
- 2,489
- Status:
- Active
- Beds:
- 4
- Lot size:
- 0.2 Acres
- Year built:
- 1997
- Baths:
- 3.00
- MLS#:
- 20764520
- Subdivision:
- Creek Crossing Ph 2
ADDITIONAL INFORMATION
Welcome to your spacious 4 bedroom, once story, newly updated home. This breathtaking property offers an open space and an abundance of natural light. The primary bedroom is situated in the rear of the house giving you privacy from the other bedrooms. Primary bath is fully custom with walk in shower, soaking tub, Turkish marble floors, custom make up vanity and LED mirrors. The Kitchen is open to the living room making this house exceptional for entertaining family and friends. The house is conveniently located 5 minutes from 75 or 121. Itâs within walking distance of shops, parks and schools.
- Type:
- Single Family
- Sq.Ft.:
- 2,224
- Status:
- Active
- Beds:
- 3
- Lot size:
- 0.19 Acres
- Year built:
- 1991
- Baths:
- 3.00
- MLS#:
- 20765118
- Subdivision:
- Seville Add Of The Highlands Ph Iii & Iv
ADDITIONAL INFORMATION
Don't miss this charming home in a highly desirable McKinney location! 3 bedroom, 2½ baths. Formal living room with brick fireplace downstairs and a second loft living area upstairs. Primary bedroom down with 2 bedrooms and a bonus room or office upstairs. Large pie shaped backyard features a covered patio for entertaining. Rear entry garage. Kitchen features granite countertops, new electric range and new microwave. Upstairs rooms have new carpeting. Easy access to 121 and Central Expwy.
- Type:
- Land
- Sq.Ft.:
- n/a
- Status:
- Active
- Beds:
- n/a
- Lot size:
- 1 Acres
- Baths:
- MLS#:
- 20765338
- Subdivision:
- Waterstone Estates Sec Ii
ADDITIONAL INFORMATION
Nestled amidst the picturesque east McKinney terrain, Waterstone Estates is an exclusive gated community spanning across 680 acres of luxurious country living just beyond McKinney's city limits. This lot is generously sized at one acre offering stunning views, mature trees, and captivating natural landscapes. Residents of Waterstone Estates enjoy a tight-knit community atmosphere with various neighborhood activities to foster connections. The community boasts a range of amenities, including a park, playground, gathering pavilion, and a private fishing lake. Additionally, situated on the outskirts is an 80-acre horse boarding farm with top-notch facilities, including an indoor arena and boarding options. McKinney is a city renowned for its natural charm and laid-back ambiance, providing a refreshing break from the hustle and bustle of big city life. Lined with beautiful trees, diverse residential areas, top-tier educational opportunities, a thriving business scene, a historic downtown area exuding charm, and a deep sense of community spirit, McKinney truly shines as a unique and welcoming place to call home. Take a look at this lot for future home today. ****PLANS FOR THE HOME DESIGNED FOR THIS LOT ARE INCLUDED IN THIS PURCHASE***
- Type:
- Single Family
- Sq.Ft.:
- 2,851
- Status:
- Active
- Beds:
- 4
- Lot size:
- 0.15 Acres
- Year built:
- 2008
- Baths:
- 4.00
- MLS#:
- 20765230
- Subdivision:
- Aspendale Ph 2
ADDITIONAL INFORMATION
Luxury meets comfort and style in this stunning Highland Home located in the highly sought after community of Aspendale! Completely remodeled kitchen includes vibrantly painted cabinets, sleek Quartz countertops, large island, SS appliances & double oven. Hand scraped hardwood floors flow from foyer to kitchen to living room and beyond. Floor to ceiling glass tile fireplace is cozy yet modern and is a focal point of the living space. Gold accents and fresh unique light fixtures add that special charm! Downstairs boasts 3 bedrooms including the beautifully remodeled & spa-like primary suite. One of the bedrooms that adjoins the primary closet has been transformed into a luxury and lavish custom closet that will be the envy of all your guests! WOW! So much storage, custom lighting and places to showcase those special pieces. Could easily be a bedroom again (or an office!) & adjoins the 3rd full bath down. Plantation shutters, designer tile and carpeting, open concept. Upstairs find a 4th bedroom, full bath and massive media room that is perfect for movie nights! French door views focus on the serene & private backyard, lush with mature trees and just so peaceful. Includes a newer 8 ft privacy fence and covered patio. Newer roof, Vivant Security System. Stonebridge Ranch amenities and highly rated & acclaimed Frisco ISD. HURRY, THIS ONE WON'T LAST!
$609,000
8520 Fannin Creek McKinney, TX 75071
- Type:
- Single Family
- Sq.Ft.:
- 2,110
- Status:
- Active
- Beds:
- 3
- Lot size:
- 0.14 Acres
- Year built:
- 2023
- Baths:
- 2.00
- MLS#:
- 20729442
- Subdivision:
- Trinity Falls 50'
ADDITIONAL INFORMATION
MLS# 20729442 - Built by Coventry Homes - EST. CONST. COMPLETION Nov 19, 2024 ~ Situated in the master planned community of Trinity Falls, this home offers great curb appeal with its brick exterior. White shaker cabinets, an abundance of countertop space (including a massive island) and stainless steel appliances highlight the gourmet kitchen. Large windows in the family room provide an abundance of natural light for the open-concept living areas, as well as views overlooking the covered patio and spacious backyard. The large primary suite includes a luxurious primary bathroom equipped with a garden tub, walk-in shower, dual vanities and a generously-sized walk-in closet. When not enjoying the luxuries of your own home, Trinity Falls offers a plethora of amenities to experience, including a resort-style pool, multiple playgrounds and a fitness center. Visit today and see why Trinity Falls has become such a popular community.
$699,990
3164 Andorra Road McKinney, TX 75071
- Type:
- Single Family
- Sq.Ft.:
- 3,046
- Status:
- Active
- Beds:
- 4
- Lot size:
- 0.14 Acres
- Year built:
- 2024
- Baths:
- 3.00
- MLS#:
- 20764626
- Subdivision:
- Painted Tree
ADDITIONAL INFORMATION
Elegance and sophistication combine with the genuine comforts that make each day delightful in The Jewel by David Weekley floor plan. Gather the family around the gourmet kitchenâs full-function island to enjoy delectable treats and celebrate special achievements. Your Ownerâs Retreat features a superb en suite bathroom and an enviable walk-in closet. Each spare bedroom offers a wonderful place for individual decorative styles to shine. Your open-concept floor plan fills with natural light and boundless interior design potential. Enjoy refreshments and good company in the breezy leisure of your covered patio.Enjoy a family fun movie night in your spacious Media room. Your ideal special-purpose rooms are waiting to be crafted in the incredible FlexSpace? of the downstairs study and upstairs retreat.
- Type:
- Single Family
- Sq.Ft.:
- 2,268
- Status:
- Active
- Beds:
- 4
- Lot size:
- 0.1 Acres
- Year built:
- 2024
- Baths:
- 3.00
- MLS#:
- 20764603
- Subdivision:
- Carriage Collection At Painted Tree
ADDITIONAL INFORMATION
MLS# 20764603 - Built by Tri Pointe Homes - December completion! ~ Homesite 1717 - Palomino Floorplan Use the flex space in the Palomino to best suit your needs. Turn it into a space reserved for your familyâs interests like a craft room, home gym, or playroom. Do you work from home? You could have your very own home office. The possibilities are endless! What youâll love about this home: Optional bed 4-bath 3 2-stories Sizeable upstairs loft Optional luxury kitchen Open concept home design 2-bay garage LivingSmart® features.
- Type:
- Single Family
- Sq.Ft.:
- 1,999
- Status:
- Active
- Beds:
- 3
- Lot size:
- 0.1 Acres
- Year built:
- 2024
- Baths:
- 3.00
- MLS#:
- 20764571
- Subdivision:
- Carriage Collection At Painted Tree
ADDITIONAL INFORMATION
MLS# 20764571 - Built by Tri Pointe Homes - October completion! ~ This beautiful home comes with a Luxury kitchen with a 36? gas cooktop and open rails on the 1st and 2nd floor. There is also a tub in the primary bathroom and an elegant covered patio that is perfect for enjoying the great outdoors. What youâll love about this home: Luxury Kitchen Open Rails Covered Patio.
$875,000
2908 Calvin Road McKinney, TX 75071
- Type:
- Single Family
- Sq.Ft.:
- 3,871
- Status:
- Active
- Beds:
- 5
- Lot size:
- 0.21 Acres
- Year built:
- 2021
- Baths:
- 4.00
- MLS#:
- 20764214
- Subdivision:
- Wilmeth Ridge South
ADDITIONAL INFORMATION
Luxury awaits in this stunning Shaddock Home. Open and bright floorplan with soaring ceilings, gorgeous wood-like floors, and elegant built-in features. 5-bedroom, 4-bathroom, 3-car garage residence is built with precision and designed with every detail in mind. The first floor showcases the stunning living room with fireplace which is seamlessly connected to the dining area and gourmet kitchen that serves as the centerpiece of the open floor concept. The spa-like primary suite, media room, 2nd bedroom and designated office space, ideal for working from home, are located on 1st floor. Upstairs is a large game room, 3 bedrooms, and 2 full baths. Step outside to a beautiful covered patio, perfect for family gatherings and entertaining friends. Large corner lot, located across the street from the Wilmeth Ridge Amenity Center. Perfect blend of style and functionality in a coveted Prosper ISD community. Media room equipment is included!
$409,900
7412 Alton Drive McKinney, TX 75070
- Type:
- Townhouse
- Sq.Ft.:
- 1,689
- Status:
- Active
- Beds:
- 3
- Lot size:
- 0.05 Acres
- Year built:
- 2016
- Baths:
- 3.00
- MLS#:
- 20763881
- Subdivision:
- Greens At Stacy Crossing The
ADDITIONAL INFORMATION
Remarkable, built in 2016, townhome designed by CB Jeni! Great location in highly sought after Stacy Crossing within FRISCO ISD! Outstanding curb appeal features beautiful brick and stone accents. Inside offers an open, airy and bright floor plan. Updates galore including vaulted ceilings, spacious master retreat, dual upstairs guest bedrooms! Tons of storage space throughout! Attractive Hardwood floors! Gourmet Kitchen with a gas cooktop, granite, stainless steel appliances + an abundance of cabinets flows open to the sprawling Living Room! Utility room is conveniently located upstairs for easy access to all of the bedrooms! Great Location and immaculate interior! Enjoy low maintenance carefree living!
- Type:
- Single Family
- Sq.Ft.:
- 3,090
- Status:
- Active
- Beds:
- 5
- Lot size:
- 0.14 Acres
- Year built:
- 1992
- Baths:
- 4.00
- MLS#:
- 20764176
- Subdivision:
- Eldorado Ridge
ADDITIONAL INFORMATION
Brand new roofing and HVAC installed
- Type:
- Single Family
- Sq.Ft.:
- 3,236
- Status:
- Active
- Beds:
- 4
- Lot size:
- 0.12 Acres
- Year built:
- 2015
- Baths:
- 5.00
- MLS#:
- 20764128
- Subdivision:
- Fairways At Craig Ranch Ph One The
ADDITIONAL INFORMATION
Exceptional Modern Stucco Mediterranean-style luxury living at its finest. This home exudes elegance with soaring high ceilings throughout. The entry features a charming study-sitting room with French glass doors to the right and a beautiful staircase with designer fixtures. This open-concept has a large dreamy white kitchen with upgrades including glass shaker cabinets, gourmet stainless steel appliances, a gas cooktop, a stylish vent hood, a full-size dining room, and the perfect living room for entertaining. The Primary suite on the first floor has a custom closet, separate vanities, a soaker tub, an extra large walk-in shower, and bay windows. An additional bedroom and full bathroom are on the main floor. The spacious second floor has everything you need with two full bathrooms, two large bedrooms, a theatre room, and an additional gaming living space to enjoy. The backyard is an entertainer's dream with a gorgeous covered patio and an extended stamped concrete patio with a pergola. Owned TESLA SOLAR PANELS, Tesla charger in the garage. FRISCO ISD!
- Type:
- Condo
- Sq.Ft.:
- 1,227
- Status:
- Active
- Beds:
- 2
- Lot size:
- 0.09 Acres
- Year built:
- 2006
- Baths:
- 2.00
- MLS#:
- 20764047
- Subdivision:
- Villas Of Westridge
ADDITIONAL INFORMATION
READY TO MOVE IN! New Flooring, New Carpet, and Freshly Painted. Walk in to an open floor plan with a very large living room. This area is next to the large kitchen which includes a small island. Downstairs also has a half bath and access to a storage closet beneath the stairs. There is a loft area at the top of the stairs that can be used as an office or reading area. There are two good sized rooms. The primary closet has some custom drawers added. This property is directly across from the dog park and there is a workout room directly behind this. The property also has a very nice community pool by the front. Very quiet.
$575,000
908 Memory Lane McKinney, TX 75072
- Type:
- Single Family
- Sq.Ft.:
- 1,981
- Status:
- Active
- Beds:
- 4
- Lot size:
- 0.18 Acres
- Year built:
- 2014
- Baths:
- 2.00
- MLS#:
- 20736516
- Subdivision:
- Greens Of Westridge
ADDITIONAL INFORMATION
High-end custom designed home on large corner lot. Not the normal patio home with front yard Golf Course view as well! Home is loaded with luxury features- Travertine throughout all wet areas and showers and tubs also. Showers both are constructed with SPA materials - pebble flooring and dual heads for large walk in master. Level 6 granite on all countertop surfaces. Stone backsplash in kitchen with Alderwood cabinets and stainless appliances. Hardwoods floors throughout. Enjoy the large, covered patio in this oversized backyard with 8ft. BOB fence for privacy. A weber grill in place for those great outdoor BBQ's. Quiet, small community located in area of all the McKinney shopping and restaurants. One owner home that has been loved and well cared for. Ask your Realtor for the extensive list of upgrades totaling over $100K in today's market. Come view this home soon and make it Your Home for the Holidays!
- Type:
- Single Family
- Sq.Ft.:
- 2,242
- Status:
- Active
- Beds:
- 3
- Lot size:
- 0.17 Acres
- Year built:
- 2016
- Baths:
- 2.00
- MLS#:
- 20762110
- Subdivision:
- Cooper Life At Craig Ranch Ph 2
ADDITIONAL INFORMATION
Corner lot, this stunning one-story Aston Woods home showcases soaring ceilings and premium upgrades throughout, making it a true standout. The thoughtfully designed split-bedroom floor plan ensures privacy, with the spacious primary suite tucked away at the back of the home. The gourmet kitchen is a chefâs delight, boasting high-end finishes that enhance both entertaining and daily living. Conveniently located near Highways 121 and 75, this home offers quick access to Allen Outlets, TPC Craig Ranch, and a wide array of shopping, dining, and entertainment options. With NO CARPET and zoning to highly acclaimed Frisco ISD schools, this home is a must-see!!!
$497,000
2500 Monroe Drive McKinney, TX 75072
- Type:
- Single Family
- Sq.Ft.:
- 2,131
- Status:
- Active
- Beds:
- 4
- Lot size:
- 0.17 Acres
- Year built:
- 2003
- Baths:
- 2.00
- MLS#:
- 20763991
- Subdivision:
- Fountainview Ph Two
ADDITIONAL INFORMATION
Welcome to your next home within the highly sought-after Stonebridge Ranch community! This beautiful and inviting 4 bedroom, 2 bathroom home has been meticulously maintained and freshly remodeled, offering the perfect blend of modern elegance and comfortable living. Step inside to discover a fresh, contemporary interior, featuring new paint throughout and new LVP flooring in entry and formal living and dining areas. The open floorplan creates a seamless flow between the living spaces, perfect for entertaining or simply enjoying time with family. The heart of the home boasts a wonderful kitchen with new appliances, making meal prep a delight. Open to breakfast area and den with cozy fireplace. Open floorplan is inviting to your personal design style. Relax and unwind in the comfortable master suite, complete with updated ensuite bathroom. The additional bedrooms are offer flexibility for a home office or guest rooms. Every detail has been thoughtfully considered, from the new hot water heater to the upgraded HVAC system, ensuring year-round comfort. The exterior is just as impressive as the interior. The garage features sleek epoxy flooring, adding a touch of luxury and practicality. Enjoy the privacy of your own yard, perfect for outdoor gatherings or quiet evenings under the stars. The patio area is ideal for summer barbecues, while the sun shades on the windows provide a cool retreat on warm days. Situated on a desirable corner lot, this home offers a unique blend of privacy and community. Stonebridge Ranch is known for its friendly atmosphere, top-rated schools, amenities, trails, athletic courts, and convenient access to shopping, dining, and entertainment. With its prime location and impeccable upgrades, this home is truly move-in ready. Don't miss the opportunity to make this beautiful home your own. Experience the best of modern living in the heart of Stonebridge Ranch. Schedule your private tour today and prepare to fall in love!
- Type:
- Single Family
- Sq.Ft.:
- 1,965
- Status:
- Active
- Beds:
- 3
- Lot size:
- 0.15 Acres
- Year built:
- 2012
- Baths:
- 2.00
- MLS#:
- 20754568
- Subdivision:
- Settlement At Craig Ranch The
ADDITIONAL INFORMATION
Welcome to this beautiful, cozy, single-story home located on the desirable border of Frisco and McKinney! Featuring 3 spacious bedrooms plus a dedicated office with built-in cabinets and bookshelves, this home is perfect for work and family life. With two versatile living spaces, a formal dining room, and two full bathrooms, the layout offers room to relax and entertain. High ceilings and abundant natural light enhance the open, inviting atmosphere throughout. Step onto the charming front porch, perfect for enjoying a morning coffee or greeting guests. Zoned for Frisco ISD's award-winning schools, this home combines convenience and comfort. Only a few steps away from the newly built Wortham Intermediate School.The house is move-in ready with fresh paint and fresh sod. Please book your showing tour today!
- Type:
- Single Family
- Sq.Ft.:
- 1,303
- Status:
- Active
- Beds:
- 3
- Lot size:
- 0.16 Acres
- Year built:
- 1890
- Baths:
- 2.00
- MLS#:
- 20754360
- Subdivision:
- Whites Add
ADDITIONAL INFORMATION
CHARMING home, literally feet away from being located in the McKINNEY HISTORICAL DISTRICT. Easy bike ride or short drive to this famous Texas county square. known for its restaurants, retail stores, festivals, and entertainment. Situated on a semi private lot, this 3 BR, 2 bath home represents a very efficient floor plan; no wasted square footage. Wood floors thru out all rooms, with tiled bathroom floors. Kitchen features farmhouse sink, double oven, microwave, and plenty of storage space. The inviting Front porch gives this charming home a cottagelike feel, to enjoy an early morning cup of coffee, or relaxing afternoon beverage. Previous renters neglected lawn care, yard will need a little TLC, but the spacious backyard provides lots of shade, as evidenced with an extremely large oak tree. Exterior recently painted, roof was replaced Oct. 12, 2024.
$775,000
4517 Gilmer Drive McKinney, TX 75071
- Type:
- Single Family
- Sq.Ft.:
- 3,861
- Status:
- Active
- Beds:
- 5
- Lot size:
- 0.19 Acres
- Year built:
- 2024
- Baths:
- 4.00
- MLS#:
- 20758579
- Subdivision:
- High Lakes Phase 1
ADDITIONAL INFORMATION
BRAND NEW NEVER OCCUPIED PULTE HOMES Featuring 5 bedrooms 4 full bath in HIGHLAND LAKES COMMUNITY WITH PROSPER ISD, Open floor plan, high ceiling living room open to huge kitech, dnning room, study, guest bedrrom with full bath down stairs, 3 bed room with 2 full bath, game room, media room upstairs. ample storage space, this design beautifully balances boisterous life with private spaces. Host in the game room or decorate cookies in the kitchen. Afterward, take time for yourself on the covered patio or your private sitting room. Both offer beautiful views of the sunflowers and irises in your garden. Join the rest of the family in the media room. Close to Highway 380 and 75.

The data relating to real estate for sale on this web site comes in part from the Broker Reciprocity Program of the NTREIS Multiple Listing Service. Real estate listings held by brokerage firms other than this broker are marked with the Broker Reciprocity logo and detailed information about them includes the name of the listing brokers. ©2024 North Texas Real Estate Information Systems
McKinney Real Estate
The median home value in McKinney, TX is $503,400. This is higher than the county median home value of $488,500. The national median home value is $338,100. The average price of homes sold in McKinney, TX is $503,400. Approximately 61.7% of McKinney homes are owned, compared to 33.37% rented, while 4.93% are vacant. McKinney real estate listings include condos, townhomes, and single family homes for sale. Commercial properties are also available. If you see a property you’re interested in, contact a McKinney real estate agent to arrange a tour today!
McKinney, Texas has a population of 189,394. McKinney is more family-centric than the surrounding county with 45.67% of the households containing married families with children. The county average for households married with children is 44.37%.
The median household income in McKinney, Texas is $106,437. The median household income for the surrounding county is $104,327 compared to the national median of $69,021. The median age of people living in McKinney is 36.9 years.
McKinney Weather
The average high temperature in July is 93.2 degrees, with an average low temperature in January of 32 degrees. The average rainfall is approximately 41.1 inches per year, with 1.6 inches of snow per year.
