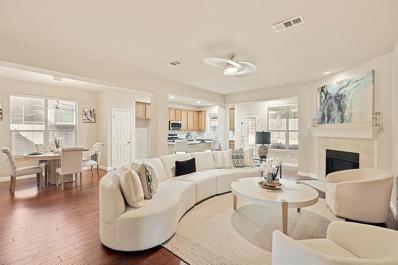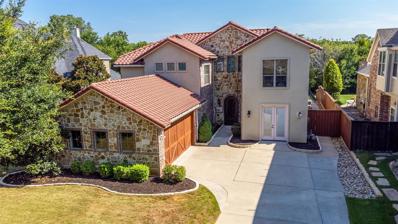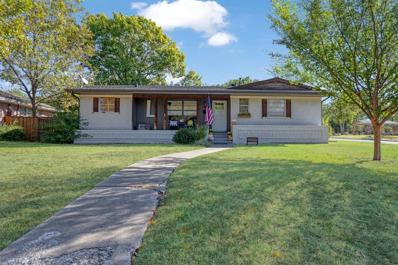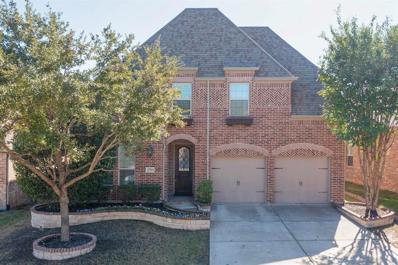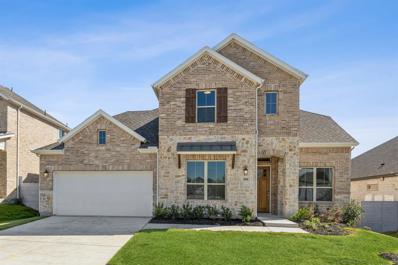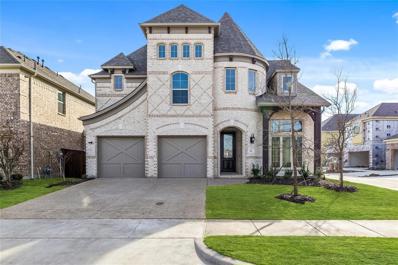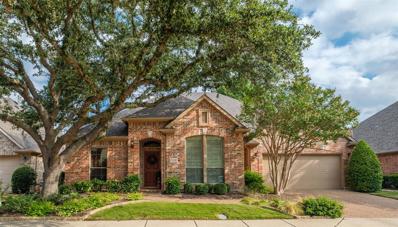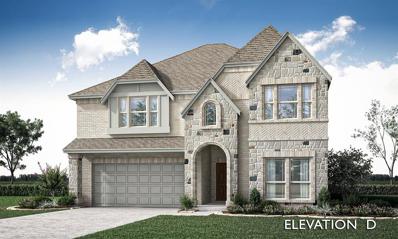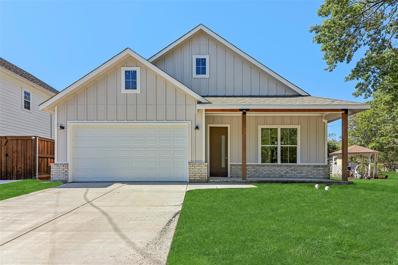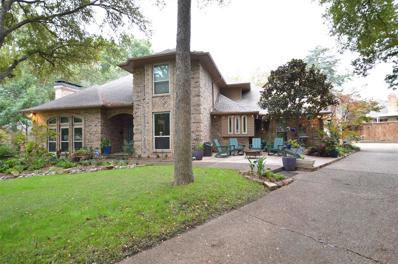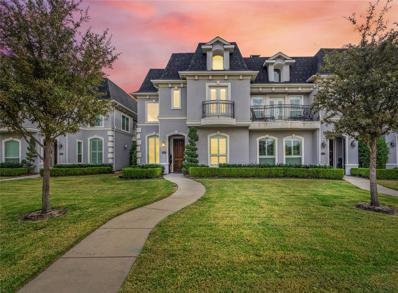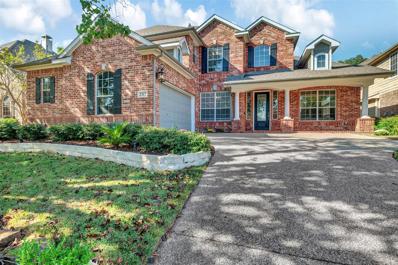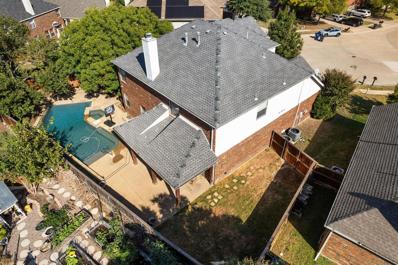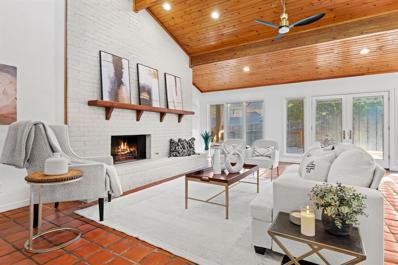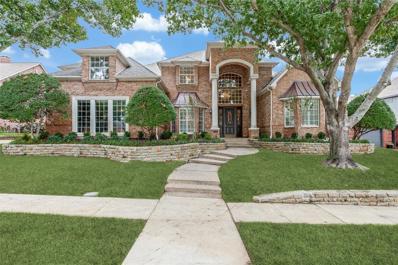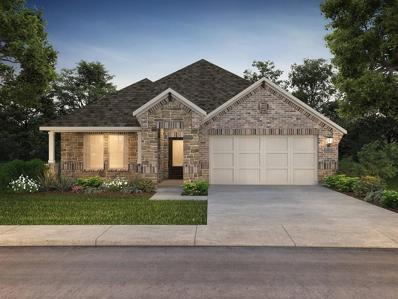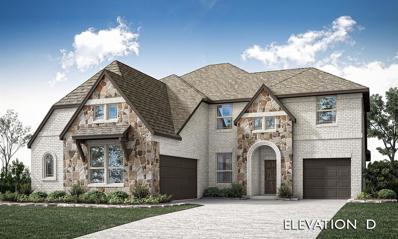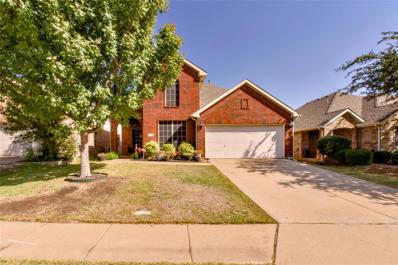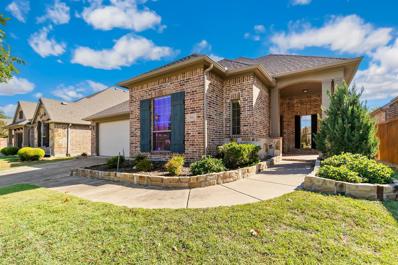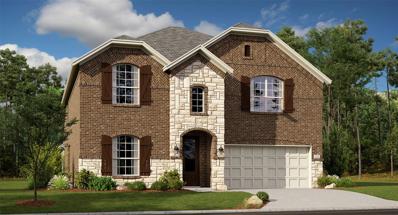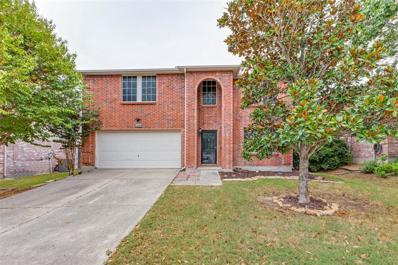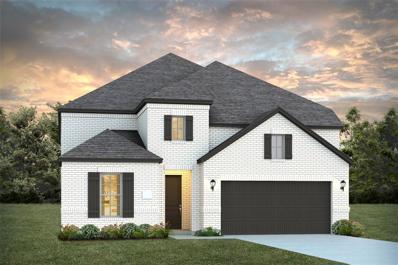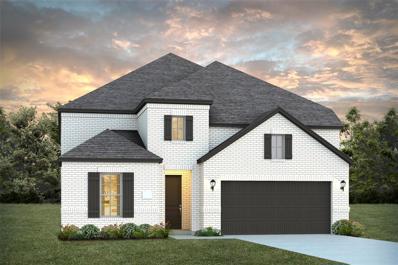McKinney TX Homes for Rent
- Type:
- Single Family
- Sq.Ft.:
- 3,189
- Status:
- Active
- Beds:
- 4
- Lot size:
- 0.13 Acres
- Year built:
- 2007
- Baths:
- 4.00
- MLS#:
- 20774451
- Subdivision:
- Heights At Westridge Ph Ii The
ADDITIONAL INFORMATION
Discover an exciting opportunity to own a stunning home in the highly coveted Heights at Westridge community! This gorgeous 4-bedroom, 3.5-bathroom home offers an expansive floor plan that seamlessly integrates the dual living areas, a formal dining room, a private study and a flex room, to provide an effortless daily living with style and functionality. The kitchen, with its flood of natural light, is complete with breakfast nook, stainless-steel appliances and a large versatile granite countertop. The main floor also boasts a serene master suite tucked at the rear corner with a large walk-in closet and luxurious ensuite bath. Upstairs hosts three spacious bedrooms, two full bathrooms, and a game room with attached study center providing ample space for family and guests alike. Ideally situated near premier dining, shopping, top-rated Frisco ISD schools, and entertainment, this is an incredible opportunity to make luxury living your reality at an unbelievable price!
- Type:
- Single Family
- Sq.Ft.:
- 3,751
- Status:
- Active
- Beds:
- 5
- Lot size:
- 0.34 Acres
- Year built:
- 2009
- Baths:
- 4.00
- MLS#:
- 20775648
- Subdivision:
- Sorrellwood Park
ADDITIONAL INFORMATION
Motivated Seller! Welcome to your Custom-built Mediterranean style home with a beautiful Cantera steel door. Step through the front door and view stunning 20ft ceilings in the formal living room with fireplace and surround sound system, large windows with spectacular view patio with fireplace and pool, 5 bedrooms (Master and guest on main floor) Large Master Suite overlooking a private back yard, Oasis (3 upstairs-all with spacious closets) 4 full baths (2 full up-2 full down) Downstairs enjoy the custom built Media room with dry bar (Snell built-in wall speakers, 110 inch screen, 3D projector) Kitchen with Custom Nutty Alder wood cabinetry and travertine flooring, hard wood though-out. Eat-in while overlooking the travertine decking and heated pool enjoy a game of basketball on the custom-built court. Fenced-in private back yard, wood and rod iron, Stay cool with one-year Lennox HVAC system.
- Type:
- Single Family
- Sq.Ft.:
- 1,569
- Status:
- Active
- Beds:
- 3
- Lot size:
- 0.22 Acres
- Year built:
- 1958
- Baths:
- 2.00
- MLS#:
- 20761881
- Subdivision:
- Waddill Add
ADDITIONAL INFORMATION
Step into this enchanting mid-century bungalow, beautifully nestled in an established neighborhood so close to Historic Downtown McKinney. A true gem, this home radiates charm and character at every turn. The exterior captures your attention with its eye-catching patterned brick, classic grey and white color scheme, and inviting cedar porch posts adorned with delightful flower boxes. The captivating curb appeal sets the stage for what awaits inside. You'll be greeted by the warmth of original hardwood floors that seamlessly flow through the living space, flanked by a cozy gas fireplace featuring a vintage insert. Custom built-in bookcases, original to the house, frame the living and dining areas, making them perfect for showcasing your favorite books and treasures. Beyond the double French doors, a versatile space awaitsâideal for an office, a sun-drenched reading nook, or a vibrant art studio. In the kitchen, the original stainless steel Thermador oven adds a touch of nostalgia, while the sea-blue tile in the hall bath and vintage lighting fixtures enhance the homeâs distinctive character. The primary bedroom is a serene retreat with a recently updated ensuite bathroom, offering a blend of modern comfort and classic charm. The third bedroom, tucked away from the main living areas, serves as a private sanctuary perfect for guests or quiet study. Convenience is at your fingertips with a side entry driveway and a practical storage or golf cart garage. Step outside to discover two inviting patio areas surrounded by lush landscaping and mature trees, creating a secluded oasis. As a bonus, this home is adjacent to Murphy Park, a charming 1-acre pocket park that features a picnic shelter, a barrier-free play structure for the little ones, swings, and paved walkways. In a highly desirable location and brimming with unique features, this home is sure to attract attention. Donât miss your chance to schedule a showing and experience this delightful property for yourself!
$699,000
2705 Albany Drive McKinney, TX 75072
- Type:
- Single Family
- Sq.Ft.:
- 3,812
- Status:
- Active
- Beds:
- 5
- Lot size:
- 0.13 Acres
- Year built:
- 2014
- Baths:
- 4.00
- MLS#:
- 20775684
- Subdivision:
- Hardin Lake
ADDITIONAL INFORMATION
Discover this exquisite family home, built by highly reputable Highlands Homes builder, nestled in one of the fastest-growing neighborhoods in North Dallas. This highly sought-after community features a picturesque pond, ample green spaces, and access to excellent schools, making it the perfect place for a growing family. With abundant career opportunities nearby, this location combines convenience and a vibrant lifestyle. Home Features: ⢠Spacious 5 Bedrooms & 4 Bathrooms: The Large Master suite and guest bedroom are conveniently located on the first floor, offering privacy and accessibility, while three additional bedrooms are situated on the second floor. ⢠Multifunctional Spaces: Enjoy an office, a cinema room, a game room, and a sunroom, providing plenty of options for relaxation and entertainment. ⢠Open Concept Design: The open floor plan creates a warm and inviting atmosphere, perfect for family gatherings and entertaining guests. ⢠Gourmet Kitchen: Equipped with granite countertops, stainless steel appliances, and a cozy breakfast area for casual dining. ⢠Luxurious Finishes: The home features beautiful plantation shutters, wood floors throughout, and a stunning stone fireplace that serves as a captivating focal point in the family area. Location and Accessibility: Conveniently situated near shopping malls, recreational facilities, parks, and major highways, this home offers everything you need for a luxurious and comfortable lifestyle in one of the safest areas around Dallas. Donât Miss Out! Schedule your showing todayâthis incredible home at this price wonât last long! Experience all the comfort and elegance this property has to offer.
- Type:
- Single Family
- Sq.Ft.:
- 3,158
- Status:
- Active
- Beds:
- 4
- Lot size:
- 0.27 Acres
- Year built:
- 2024
- Baths:
- 3.00
- MLS#:
- 20774637
- Subdivision:
- Painted Tree
ADDITIONAL INFORMATION
Move-In Ready new construction multigenerational floorplan in Painted Treeâs Lakeside District with NO PID or MUD. Open concept Energy Star certified home on 60 foot lot accented by high ceilings, large double pane windows, oversized kitchen island with quartz counters, pendant lighting for family dining and entertaining. Retreat to spacious primary suite with dual vanities, walk-in shower and oversized closet. Second full bedroom suite down plus private study. Two more bedrooms and gameroom upstairs. Covered patio steps out to grassy yard for kids and pets to play. Spray foam insulation, tankless water heater and Honeywell thermostat. Steps away from miles of walking trails, fish stocked lake, pools and event lawns inspired by our National Parks. Enjoy one of DFWâs newest developments just a short drive to Historic Downtown McKinney, established grocers, restaurants, and dining!
- Type:
- Single Family
- Sq.Ft.:
- 4,045
- Status:
- Active
- Beds:
- 5
- Lot size:
- 0.14 Acres
- Year built:
- 2020
- Baths:
- 4.00
- MLS#:
- 20773101
- Subdivision:
- Lake Forest Ph Ia
ADDITIONAL INFORMATION
Built by renowned builder Grand Homes, this luxury residence offers elegant living on a spacious corner lot in the coveted McKinney ISD! With 5 bedrooms, 4 bathrooms, and over 4,000 square feet, this meticulously designed home welcomes you with soaring ceilings and rich hardwood floors. The gourmet kitchen is a chef's paradise, boasting premium steel appliances, ample counter space, and a layout designed for culinary creativity. The homeâs expansive floor plan includes a study, media room, floating game room, and an additional game room, providing plenty of options for entertainment and relaxation. Enjoy the formal living room and cozy den, ideal for hosting gatherings of any size. The luxurious master bathroom offers a private retreat, while the Jack and Jill bath adds convenience for family and guests alike. Other highlights include an extra-large laundry room and a prime location near SH 121 and US 75, with quick access to shopping, dining, and entertainment at the Allen Outlet Mall. This rare gem blends style, comfort, and an exceptional locationâdonât miss the chance to make it yours!
- Type:
- Single Family
- Sq.Ft.:
- 2,529
- Status:
- Active
- Beds:
- 3
- Lot size:
- 0.13 Acres
- Year built:
- 2002
- Baths:
- 3.00
- MLS#:
- 20769394
- Subdivision:
- Muirfield Point
ADDITIONAL INFORMATION
Welcome to this rare find, a beautiful home with breathtaking views of the golf course in highly sought after Stonebridge Ranch. This charming single story home with open floor plan is designed for both relaxation and entertaining. As you enter, you'll immediately be drawn to the large windows that flood the home with natural light and frame the serene golf course views. The beautiful hardwood floors offer a lovely warmth and elegance. The layout flows seamlessly with a well-appointed study at the front of the homeâideal for a private home office or quiet reading space.The luxurious primary suite provides a peaceful retreat and features panoramic views of the golf course, while the en-suite bathroom offers dual vanities, a soaking tub, a separate oversized shower and a large walk-in closet. The two large secondary bedrooms and full bath are separated from the primary to offer privacy to all. With two full baths and a half bath, thereâs ample space for family and guests. The heart of the home is the expansive family room open to the Breakfast and gourmet kitchen with generous counter space, oversized island with raised breakfast bar, walk in pantry and even an appliance garage. The adjacent living and dining areas offer plenty of space for family gatherings or intimate dinners, with a cozy fireplace as the focal point. There is a generous amount of storage throughout the home including a full staircase that leads to a large walk-in attic. This home combines functionality and style, with plenty of space for storage and easy access to everything you need. Stonebridge Ranch offers outstanding amenities, including golf courses, parks, walking trails, tennis courts, community pool, small lake for fishing, all within a tranquil, picturesque setting. Enjoy the benefits of golf course living, with easy access to the areaâs best dining, shopping, and entertainment.This home is a rare findâa large, well-maintained single-story with stunning views, and a prime location.
$784,000
5300 Pooley Lane McKinney, TX 75071
- Type:
- Single Family
- Sq.Ft.:
- 3,558
- Status:
- Active
- Beds:
- 5
- Lot size:
- 0.32 Acres
- Year built:
- 2024
- Baths:
- 4.00
- MLS#:
- 20772117
- Subdivision:
- Willow Wood Classic 60
ADDITIONAL INFORMATION
NEW! NEVER LIVED IN. Complete March 2025! The Rose II by Bloomfield Homes is a stunning and spacious design, situated on an Oversized premium lot with a striking brick and stone exterior, an 8-foot Glass front door and a 3-car garage. Inside, this open-concept plan is flooded with natural light, showcasing soaring ceilings and window-lined living spaces that create a bright, airy atmosphere throughout. Upgraded finishes elevate the home, including engineered wood floors in the common areas, sleek upgraded tile, and a dramatic Tile-to-Ceiling fireplace with gas logs. The Deluxe Kitchen is a chefâs dream, with gas cooking on built-in appliances, quartz countertops, a beautiful backsplash, and plenty of storage space. The expansive Game Room, paired with an attached Media Room, offers ample space for entertainment, while a versatile Study adds flexibility to the layout. The downstairs Primary Suite provides a peaceful retreat, and the homeâs great backyard oasis includes a covered patio, perfect for outdoor relaxation. Upstairs, youâll find 3 additional bedrooms, 2 of which share a Jack-and-Jill bath. Additional features like a tankless water heater, gutters, and more add efficiency and convenience to this already impressive home. The Rose II offers the perfect combination of luxury, practicality, and space for every need. Call today!
$625,000
1611 Oak Street McKinney, TX 75069
- Type:
- Single Family
- Sq.Ft.:
- 2,100
- Status:
- Active
- Beds:
- 3
- Lot size:
- 0.14 Acres
- Year built:
- 2023
- Baths:
- 3.00
- MLS#:
- 20768311
- Subdivision:
- College Add
ADDITIONAL INFORMATION
Welcome to your dream home in the heart of McKinney. Thoughtfully designed with high-end finishes and modern conveniences. This 3-bedroom, 2.5-bathroom residence combines elegance with functionality, featuring: Open-Concept Living Area: 18 ft. vaulted ceilings and LED spotlights illuminate the expansive living, dining, and kitchen areas. An electric fireplace adds warmth and ambiance. Gourmet Kitchen: White shaker cabinets paired with British blue island cabinets, soft-close drawers, and stunning quartz countertops with waterfall edges. Equipped with stainless steel appliances and under-cabinet LED lighting for a luxurious culinary experience. Primary Suite: Indulge in a walk-in shower and a large 3'x5' soaking tub in the primary bathroom. Study Room: A dedicated space ideal for a home office or private retreat. Energy Efficiency: Featuring spray foam R38 insulation throughout the home, including 6-inch exterior walls, roof, and garage ceiling. This home is equipped with a tankless gas water heater, Carrier AC unit, and gas furnace. Additional Features: A 2-car garage, irrigation system, and beautiful finishes complete this homeâs appeal. This property is designed with attention to detail, offering both style and comfort in every room. electrical. No HOA! Front and back lawn and landscaping will be complete prior to closing. About 1.5 miles from Historic Downtown McKinney offering up an array of entertainment & an eclectic blend of restaurants, local boutiques & hot spots to enjoy!
$939,500
2220 Forest Crk McKinney, TX 75072
- Type:
- Single Family
- Sq.Ft.:
- 4,196
- Status:
- Active
- Beds:
- 4
- Lot size:
- 0.37 Acres
- Year built:
- 1984
- Baths:
- 4.00
- MLS#:
- 20770260
- Subdivision:
- Village Of Eldorado - Forest Creek
ADDITIONAL INFORMATION
Beautiful home tucked deeply at the end of a double culdesac with an amazing panoramic view of big beautiful trees and tons of space for the kids to play! 4 bedrooms, 3.5 bathrooms, amazing lot with access to green spaces and a wet creek that brings in all kinds of wild life to enjoy! Two living rooms, nailed down hand scraped hardwoods, master downstairs, HUGE game room with kitchenette that overlooks the MASSIVE pool! Come take a break under the shade of the back patio or have a cold glass of sweet tea on the front patio and enjoy the wonderful camaraderie with top notch neighbors! Holidays on Forest Creek are the most festive in all of Eldorado and you're only a 3 minute golf cart ride from the Eldorado Country Club! Tankless water heater, all windows have been replaced with high efficiency vinyl windows, TWO fireplaces, tons of storage space, lots of room for outdoor storage, and an outdoor grill for cooking burgers by the pool!
- Type:
- Townhouse
- Sq.Ft.:
- 2,400
- Status:
- Active
- Beds:
- 3
- Lot size:
- 0.11 Acres
- Year built:
- 2017
- Baths:
- 3.00
- MLS#:
- 20769425
- Subdivision:
- Provence Townhome Add Ph 1
ADDITIONAL INFORMATION
Discover this extraordinary CORNER Unit in the boutique community of Provence Townhomes of West McKinney, where French-inspired design harmonizes with modern luxury. Every detail has been thoughtfully crafted to enhance your living experience. Bright, open living spaces feature elegant crown molding, plantation shutters, and custom dimmable lighting, creating a sophisticated ambiance throughout. The engineered oak hardwood floors extend into the gourmet kitchen, fully equipped with premium Bosch appliances, including a stainless-steel stove, built-in convection wall oven with speed microwave, refrigerator, white shaker cabinets, granite countertops, a stylish backsplash, and an exquisite custom wine grotto with a wrought-iron door, perfect for entertaining. The master suite serves as a tranquil retreat with tray ceilings, a spa-like bath featuring dual vanities, a garden tub, and an oversized walk-in shower with a seating area. A spacious walk-in closet showcases a center wardrobe cabinet. The guest room offers an ensuite bath, while a versatile first-floor bedroom with built-in shelving serves as an ideal home office. Outdoor relaxation awaits with Juliet balconies located on the front and left side, plus a private wrought iron fenced patio provides the perfect ambiance for morning coffee in crispy Fall weather. The living roomâs fireplace with a rough-hewn mantel adds warmth, while the upstairs game room invites entertainment. A built-in mud bench, along with an oversized two-car garage, equipped with epoxy floors, work cabinets, and surround sound completes this remarkable home. Enjoy community amenities, including a sculpture garden, park, and scenic walking paths. Zoned to Award Winning Frisco ISD, near HWY 121, APEX Aquatic & Fitness Centre and HEB. New Roof. Schedule your private tour today!
$725,000
2312 Therrell Way McKinney, TX 75072
- Type:
- Single Family
- Sq.Ft.:
- 3,947
- Status:
- Active
- Beds:
- 4
- Lot size:
- 0.17 Acres
- Year built:
- 2001
- Baths:
- 4.00
- MLS#:
- 20761808
- Subdivision:
- Hidden Creek Ph 2b
ADDITIONAL INFORMATION
This well-maintained 4-bedroom, 3.5-bath home is located in the desirable Hidden Creek community in McKinney. It features an open-concept living space with high ceilings, a modern kitchen with granite countertops, and a private backyard ideal for gatherings. The property is conveniently located near local parks, recreational areas, and community amenities such as pools, trails, and sports courts. Hidden Creek provides a welcoming and vibrant environment for its residents.
- Type:
- Single Family
- Sq.Ft.:
- 3,231
- Status:
- Active
- Beds:
- 5
- Lot size:
- 0.17 Acres
- Year built:
- 2001
- Baths:
- 3.00
- MLS#:
- 20769716
- Subdivision:
- Hidden Creek Ph 3a
ADDITIONAL INFORMATION
Welcome home! This house is perfect for a growing family, 5 bedrooms, 2 full baths and 2 living areas gives you room to grow. Relax in your own pool, and warm up in the attached hot tub. Home needs some loving care, but has the potential to be great.
$627,000
2407 Hogans Hill McKinney, TX 75072
- Type:
- Single Family
- Sq.Ft.:
- 2,857
- Status:
- Active
- Beds:
- 4
- Lot size:
- 0.27 Acres
- Year built:
- 1982
- Baths:
- 3.00
- MLS#:
- 20763681
- Subdivision:
- Village Of Eldorado Ph 1
ADDITIONAL INFORMATION
Located in the highly desirable Village of Eldorado neighborhood in McKinney, this home blends mid-century and traditional, making it a standout in the area. Positioned on a quarter acre lot in a peaceful cul-de-sac, this property offers the perfect combination of space, style, and convenience. The split-level design features a master suite and an additional versatile bedroomâideal for guests or a home office on a lower half-level. The main living spaces are highlighted by a recent renovation that refreshes the home while preserving its character. An open-concept layout creates a seamless flow between the living room, dining area, and kitchen, ideal for both quiet evenings and lively gatherings. The expansive living offers enough room for flex space or formal dining. Abundant natural light pours in through large windows, accentuating the updated interiors. Key updates include a new roof, recently updated HVAC system, and hot water heaters. The spacious backyard offers ample opportunities for outdoor living, from dining al fresco under an extended pergola covered patio to gardening or play. The Village of Eldorado is more than just a neighborhood; itâs a lifestyle. Known for its tree-lined streets, strong community bonds, and active lifestyle, residents enjoy easy access to the Eldorado Country Club, which offers premier golf, tennis, swimming, and dining. Parks and walking trails weave through the area, promoting an outdoor-friendly environment perfect for families and active individuals alike. This prime location places you within reach of top-rated McKinney ISD schools and just minutes from the vibrant historic Downtown McKinney.Proximity to major highways also ensures convenient commutes to surrounding areas, making it an excellent choice for those who value both suburban comfort and urban accessibility. This home is an exceptional find, offering updated style, unique design, and a prime location in one of McKinneyâs most beloved neighborhoods.
$1,150,000
7010 Old York Road McKinney, TX 75072
Open House:
Saturday, 11/30 12:00-2:00PM
- Type:
- Single Family
- Sq.Ft.:
- 4,955
- Status:
- Active
- Beds:
- 5
- Lot size:
- 0.25 Acres
- Year built:
- 1993
- Baths:
- 4.00
- MLS#:
- 20759579
- Subdivision:
- Wellington Point Ph I
ADDITIONAL INFORMATION
Experience the luxury in this impressive Stonebridge Ranch Custom Home, uniquely positioned on the 18th Green of The Pete Dye Golf Course with breathtaking views of the Country Club and Lake. This 5-bedroom, 4-bath estate includes a pool, spa, and 3-car garage, creating your very own resort living experience. The grand entryway welcomes you with hardwood floors, leading to a dining room and formal living area adorned with stunning marble flooring. The spacious living room features a stacked stone fireplace and plantation shutters. Culinary enthusiasts will revel in the gourmet kitchen, complete with a stack stone vent hood, stainless steel 6-burner gas cooktop with griddle, double ovens, Subzero refrigerator, warming drawer, pot filler, and a walk-in pantry. Enhance your entertaining with a butler's pantry featuring a beverage refrigerator, sink, and ample cabinetry. Two bedrooms, including the expansive primary suite with fireplace and walk-in closet with custom cabinets, are conveniently located on the main floor. The upstairs game room and separate office offer spectacular views. One of the large upstairs bedrooms doubles as a media room with a cedar closet. The functional utility room is outfitted with a sink, cabinets, desk, and space for a refrigerator. Stonebridge Ranch features 2 golf courses each with its own clubhouse with dining, pools, and workout facilities. Just minutes aways is a public golf course with great food and activities. Walk or ride your golf cart to Adriatica Village which features restaurants, coffee shop, wine bistro, day spa and much more. Community amenities are abundant. Relax at the Sandy Beach Pool or the Aquatic Pool. Enjoy Tennis, Pickle Ball and Basketball Courts or Hiking and Biking Trail, a Pond for Fishing, and So Much More!
- Type:
- Single Family
- Sq.Ft.:
- 1,833
- Status:
- Active
- Beds:
- 3
- Lot size:
- 0.13 Acres
- Year built:
- 2024
- Baths:
- 2.00
- MLS#:
- 20760041
- Subdivision:
- Eastridge
ADDITIONAL INFORMATION
Brand new, energy-efficient home available by Nov 2024! A private study in the Oleander makes a perfect home office or play room.White cabinets with white-toned quartz countertops, beige tone EVP flooring with light brown carpet. Spend the weekends debating what activity to do in this amenity-filled community, make a splash in the resort-style pool, pick up a game of basketball, or let the kids loose on the playground. With quick access to US 380, residents will enjoy the benefits of a short commute to downtown McKinney, Frisco, or Richardson to enjoy nearby shopping and entertainment. Each of our homes is built with innovative, energy-efficient features designed to help you enjoy more savings, better health, real comfort and peace of mind.
$528,000
5125 Sandy Court McKinney, TX 75072
- Type:
- Single Family
- Sq.Ft.:
- 2,604
- Status:
- Active
- Beds:
- 4
- Lot size:
- 0.14 Acres
- Year built:
- 1998
- Baths:
- 3.00
- MLS#:
- 20758814
- Subdivision:
- Stone Brooke Crossing #1
ADDITIONAL INFORMATION
This one really is exceptional and One-of-a-kind! Previously remodeled w-gorgeous upgrades. This 4 bedroom, 2.5 bath home is well done. 4th bedroom could also be a Study-Piano room. Open family room w-gas log FP, and downstairs Primary bedroom w-ensuite primary bath. Chef kitchen, 42inch cabinets, under & over cabinate lighting, granite, SS Kitchenaide appliances, REFRIGERATOR INCLUDED, undermount sink, island & pantry. Versatile floor plan. Media-Gameroom features built-in dry bar w-frig & micro. Washing station-Dog washng station in laundry room. Comfortable private backyard patio with storage shed.
$781,354
905 Lathrop Drive McKinney, TX 75071
- Type:
- Single Family
- Sq.Ft.:
- 3,485
- Status:
- Active
- Beds:
- 4
- Lot size:
- 0.18 Acres
- Year built:
- 2024
- Baths:
- 4.00
- MLS#:
- 20771969
- Subdivision:
- Willow Wood Classic 60
ADDITIONAL INFORMATION
NEW! NEVER LIVED IN. March 2025 Completion! With its thoughtful design, elegant finishes, and high-end upgrades, the Seaberry II by Bloomfield offers both style and comfort in every corner. This stately home features 4 bedrooms and 4 baths, offering plenty of room for both relaxation and entertaining. The Study, enclosed by beautiful glass French doors, provides a private retreat, while upstairs, youâll find a versatile Game Room and a dedicated Media Room for all your entertainment needs. The expansive Family Room is a true focal point, boasting a modern Tile-to-Ceiling fireplace that brings a sense of warmth and sophistication. The open-concept Deluxe Kitchen is a chef's delight, showcasing crisp white cabinetry, sleek quartz countertops, a stylish herringbone backsplash, a large pantry for ample storage, and built-in stainless steel appliances for all-gas cooking. Additional upgrades include a convenient trash can pull-out. Practical features abound, such as 5.1 surround sound pre-wiring in the media room, tall ceilings throughout, and charming window seating that adds character. The homeâs exterior is a beautiful mix of stone and brick, complemented by a brick front porch and an 8' 6-lite front door that makes a grand first impression. The J-swing garage, plus a mini garage at the front for extra storage. Stop by Bloomfield's Willow Wood model to learn more!
- Type:
- Single Family
- Sq.Ft.:
- 3,584
- Status:
- Active
- Beds:
- 6
- Lot size:
- 0.14 Acres
- Year built:
- 2005
- Baths:
- 4.00
- MLS#:
- 20767423
- Subdivision:
- Avalon Ph Two
ADDITIONAL INFORMATION
$100,000 in fabulous upgrades! 6 bedrooms, 4 baths, 2 laundry rooms! $50,000 kitchen with lighted soft-close drawers! $30,000 backyard paradise with shaded Pergola, insect-free luxury backyard turf, and wired and ready for a hot tub! Master bedroom AND guest bedroom on the main level! The subdivision has a large pool and a playground. This beautiful home features 6 bedrooms and 4 baths complete with a welcoming covered front porch and ceiling fans in all bedrooms, office and game room. The main level includes the master suite, a second bedroom and bath, making it ideal for guests or family. There is also a dedicated office space. Both the dining rooms and the breakfast area are easily accessible from the kitchen, making it great for hosting large activities. The updated island kitchen is a chef's dream, showcasing stunning bright white cabinetry, granite countertops, and a stylish tile backsplash. Enjoy the convenience of soft-close drawers that light up upon opening, as well as an extended kitchen with a butler's pantry and a huge walk-in pantry. The master suite was completely renovated in 2023, boasting a custom feature wall, sitting area, and much more! Upstairs, you'll find a spacious game room leading to a large storage closet thatâs already plumbed for a second washer and dryer. This home also has many innovative storage options that maximize usable space. Step outside to the backyard, which boasts a large pergola,pre-wired hot tub connection, and low-maintenance synthetic turf for year-round enjoyment. With a brand-new HVAC system installed in 2023, this home is as comfortable as it is stylish. Itâs also conveniently located just a short walk from the highly rated elementary school, with nearby shopping and dining options, plus quick access to Hwy 121-SRT. This property is perfect for families seeking space and modern amenities!
- Type:
- Single Family
- Sq.Ft.:
- 2,880
- Status:
- Active
- Beds:
- 3
- Lot size:
- 0.14 Acres
- Year built:
- 2006
- Baths:
- 3.00
- MLS#:
- 20772500
- Subdivision:
- Wren Creek Add Ph Ii-A
ADDITIONAL INFORMATION
Large family home in the beautiful upscale Stonebridge Ranch community. Family room with brick wood burning fireplace opens to upgraded kitchen. breakfast area and breakfast bar. Entry area opens to formal dining room & study. Master suite separate from other two downstairs bedrooms with full bath, with master closet opening to utility room. Upstairs living room opens to media room, currently being used as private 4th bedroom with full bath suite. Outdoor covered patio with high fence provides a private and lovely backyard setting. Neighborhood Park located two doors away from home - walking distance. Part of furniture can convey with home; exclusions listed below. No sign in yard.
- Type:
- Single Family
- Sq.Ft.:
- 3,539
- Status:
- Active
- Beds:
- 5
- Lot size:
- 0.16 Acres
- Year built:
- 1995
- Baths:
- 4.00
- MLS#:
- 20768135
- Subdivision:
- Spring Hill Ph I
ADDITIONAL INFORMATION
Welcome to your dream home! Step inside through elegant, heavy iron double doors and discover this stunning 5-bedroom, 4-bathroom residence nestled in the desirable Spring Hill neighborhood of Stonebridge Ranch. The sellers have made numerous improvements, including a new kitchen countertop, an induction stove, and a kitchen faucet added in 2024, as well as a new garbage disposal and dimmer switches installed throughout in December 2023, among many others. The ideal floor plan offers a convenient first-floor bedroom and bathroom, while the spacious kitchen provides ample storage for all your culinary needs. Enjoy the added luxury of a wet bar with a wine fridge, perfect for entertaining. With two living areas and a versatile upstairs officeâideal for a nursery or workspace adjacent to the primary suiteâthis home meets all your needs. The backyard is your private oasis, featuring a sparkling pool, relaxing spa, large covered patio with a built-in grill, and a charming stone fireplace. This is the perfect blend of luxury and comfort, ready to welcome you home!
$474,594
809 Morwenna Road McKinney, TX 75069
- Type:
- Single Family
- Sq.Ft.:
- 3,357
- Status:
- Active
- Beds:
- 5
- Lot size:
- 0.14 Acres
- Year built:
- 2024
- Baths:
- 5.00
- MLS#:
- 20771304
- Subdivision:
- Cypress Creek West
ADDITIONAL INFORMATION
Lennar Brookstone Collection at Cypress Creek West - Sunstone with Media -This sophisticated home boasts two floors of modern living space that makes everyday gathering effortless with a central open-concept design, covered patio and soaring ceilings. The ownerâs suite and walk-in closet enjoys privacy with a flexible study on the first floor as the upper-level enjoys three secondary bedrooms, a breezy game room and media room for endless possibilities. THIS IS COMPLETE DECEMBER 2024! Prices and features may vary and are subject to change. Photos are for illustrative purposes only.
- Type:
- Single Family
- Sq.Ft.:
- 3,770
- Status:
- Active
- Beds:
- 5
- Lot size:
- 0.16 Acres
- Year built:
- 2005
- Baths:
- 4.00
- MLS#:
- 20768612
- Subdivision:
- Brookview Ph 2a
ADDITIONAL INFORMATION
Discounted rate options and no lender fee future refinancing may be available for qualified buyers of this home. Step into this expansive 5-bedroom home, offering over 3,700 square feet of versatile living space, ready to be tailored to your unique lifestyle! From the moment you enter, you're greeted by a spacious living and dining area that can easily become a game room, playroom, or home officeâthe possibilities are endless. The living room, with its cozy fireplace, flows seamlessly into the dining area and a galley-style kitchen, offering abundant cabinet and counter space for all your culinary creations. The private primary suite is tucked away on the main floor offering a cozy retreat for new owners. Upstairs, you'll discover four more generously sized bedrooms and an expansive bonus room, perfect for a second living area, media room, or hobby space. With so much room to grow, this home is perfect for those looking to truly make a space their own. Outside, the fenced yard and covered patio provide the ideal setting for outdoor entertaining and relaxation. Don't miss the chance to call this spacious, inviting home yours!
- Type:
- Single Family
- Sq.Ft.:
- 3,565
- Status:
- Active
- Beds:
- 5
- Lot size:
- 0.11 Acres
- Year built:
- 2024
- Baths:
- 5.00
- MLS#:
- 20769592
- Subdivision:
- Estates At Stacy Crossing
ADDITIONAL INFORMATION
NORMANDY HOMES TOULOUSE floor plan. Beautiful home is light and bright with high ceilings and 2 bedrooms downstairs along with a study. Within walking distance to Frisco schools, coffee shops, easy access to 121!
$901,136
6716 Hanson Way McKinney, TX 75070
- Type:
- Single Family
- Sq.Ft.:
- 3,356
- Status:
- Active
- Beds:
- 4
- Lot size:
- 0.13 Acres
- Year built:
- 2024
- Baths:
- 4.00
- MLS#:
- 20769585
- Subdivision:
- Estates At Stacy Crossing
ADDITIONAL INFORMATION
NORMANDY HOMES TOULOUSE floor plan. Beautiful home is light and bright with high ceilings and 2 bedrooms downstairs along with a study. Within walking distance to Frisco schools, coffee shops, easy access to 121! Oversized backyard and corner lot!

The data relating to real estate for sale on this web site comes in part from the Broker Reciprocity Program of the NTREIS Multiple Listing Service. Real estate listings held by brokerage firms other than this broker are marked with the Broker Reciprocity logo and detailed information about them includes the name of the listing brokers. ©2024 North Texas Real Estate Information Systems
McKinney Real Estate
The median home value in McKinney, TX is $503,400. This is higher than the county median home value of $488,500. The national median home value is $338,100. The average price of homes sold in McKinney, TX is $503,400. Approximately 61.7% of McKinney homes are owned, compared to 33.37% rented, while 4.93% are vacant. McKinney real estate listings include condos, townhomes, and single family homes for sale. Commercial properties are also available. If you see a property you’re interested in, contact a McKinney real estate agent to arrange a tour today!
McKinney, Texas has a population of 189,394. McKinney is more family-centric than the surrounding county with 45.67% of the households containing married families with children. The county average for households married with children is 44.37%.
The median household income in McKinney, Texas is $106,437. The median household income for the surrounding county is $104,327 compared to the national median of $69,021. The median age of people living in McKinney is 36.9 years.
McKinney Weather
The average high temperature in July is 93.2 degrees, with an average low temperature in January of 32 degrees. The average rainfall is approximately 41.1 inches per year, with 1.6 inches of snow per year.
