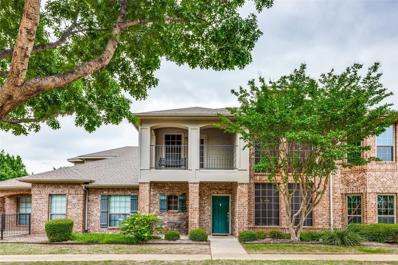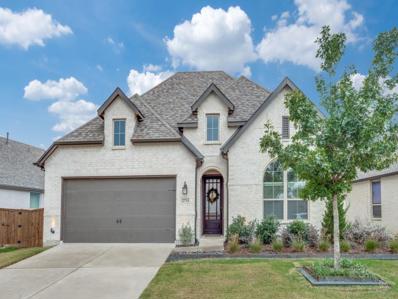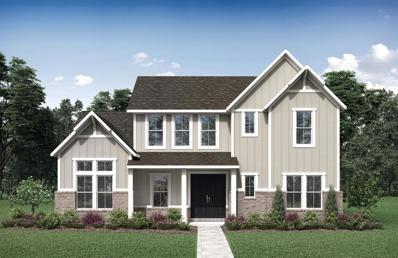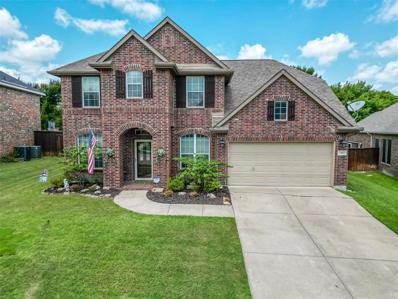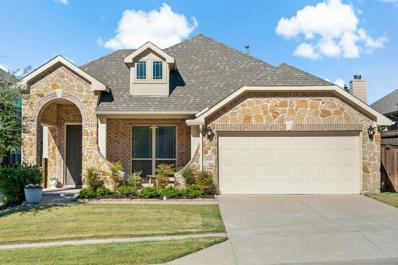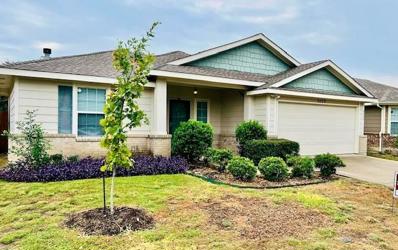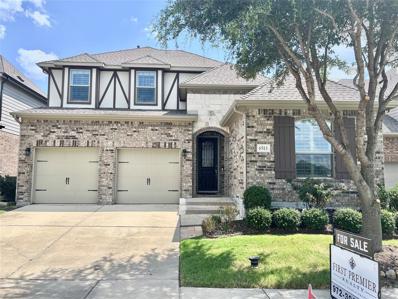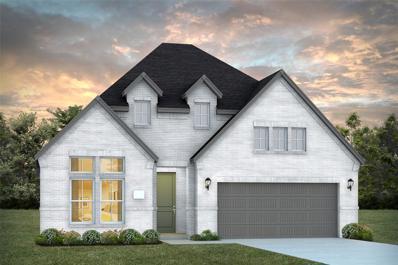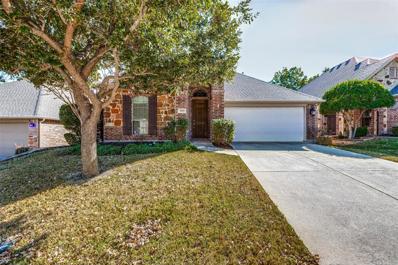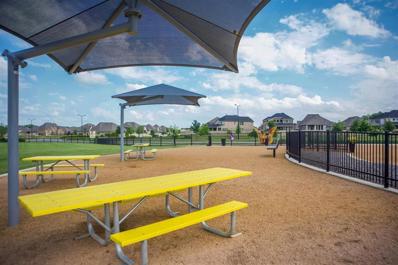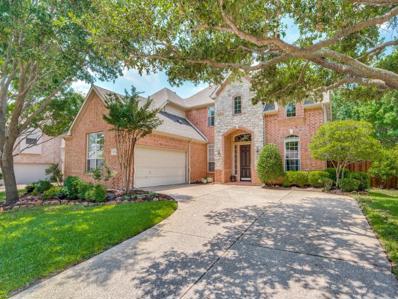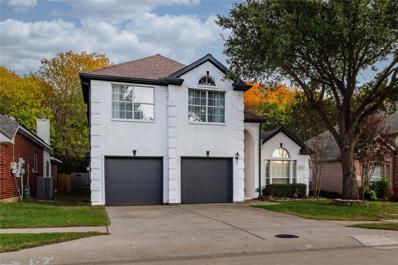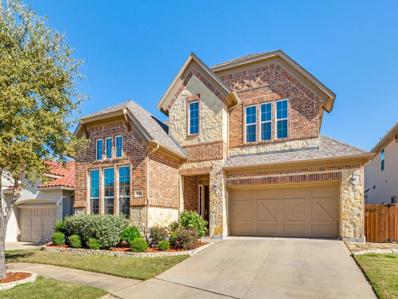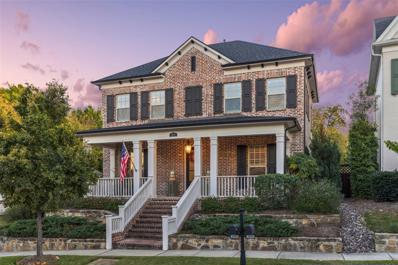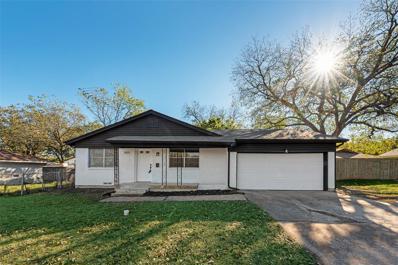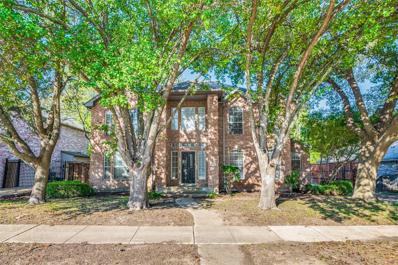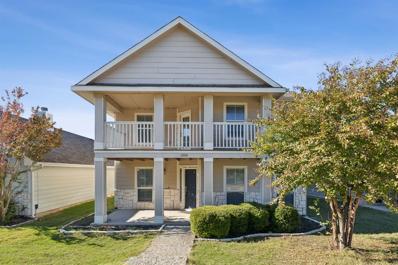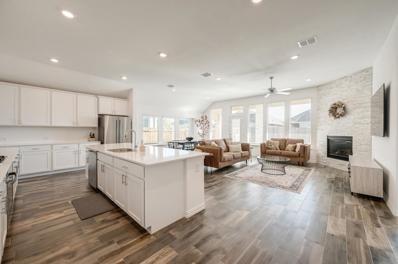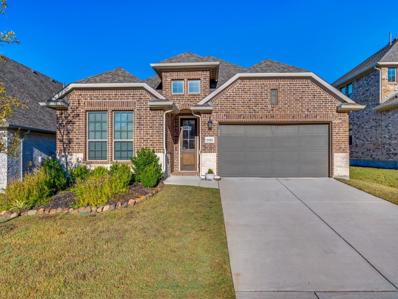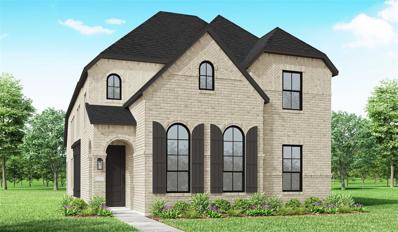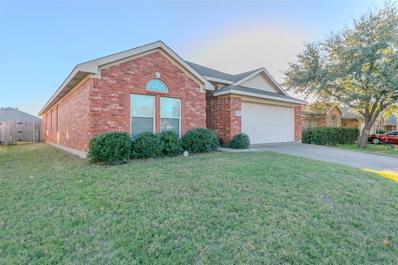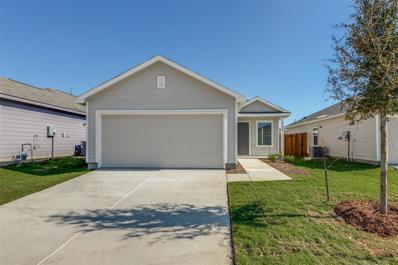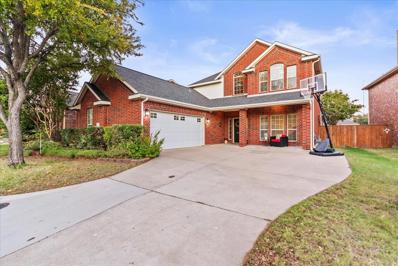McKinney TX Homes for Rent
- Type:
- Condo
- Sq.Ft.:
- 1,776
- Status:
- NEW LISTING
- Beds:
- 3
- Lot size:
- 0.13 Acres
- Year built:
- 2005
- Baths:
- 3.00
- MLS#:
- 20779962
- Subdivision:
- Villas Of Westridge
ADDITIONAL INFORMATION
Welcome to your dream lock-and-leave townhome in the heart of McKinney! This stunning 3-bedroom, 2.5-bath residence offers a spacious and inviting layout, perfect for modern living. As you enter, you'll be greeted by a welcoming entry hall with a convenient powder bath, leading you to the heart of the homeâa two-story living area bathed in natural light. The eat-in kitchen is a chef's delight, featuring granite countertops and a serving bar, ideal for casual dining or entertaining guests. The downstairs primary bedroom serves as a tranquil retreat, complete with a stylish ensuite bathroom boasting dual sinks, a separate tub and shower, ample closet space, and a charming bay window overlooking the back patio and small yard. Upstairs, you'll find two additional bedrooms sharing a full bath, along with a versatile loft that overlooks the living areas below. This space is perfect for a home office or a second living area, offering great views of the outdoors. Step outside to enjoy the serene patio, relax on the balcony off the second bedroom, or take advantage of the 2-car attached garage for added convenience. The community is meticulously maintained, featuring a gated entrance, a beautiful pool, and lush landscaping with shade trees, providing a serene and secure living environment. As an added bonus, the refrigerator, clothes washer and dryer, along with all the furniture in the three outdoor spaces, will convey with the property. Seller says both HVAC systems replaced in last 2 years and Hot water heater is 4 years old. Located in McKinney, this home offers easy access to a variety of dining, shopping, and entertainment options. Don't miss the opportunity to make this exceptional townhome your own!
- Type:
- Single Family
- Sq.Ft.:
- 2,302
- Status:
- NEW LISTING
- Beds:
- 4
- Lot size:
- 0.16 Acres
- Year built:
- 2020
- Baths:
- 3.00
- MLS#:
- 20771277
- Subdivision:
- Timber Creek Ph 6
ADDITIONAL INFORMATION
Wonderful greenbelt lot offers amazing views from the moment you walk in the front door as well as from the family room, kitchen and breakfast area, and across the primary bedroom bay window! Light, bright and very fresh colors and textures throughout. You'll love the Luxury Vinyl Plank through most of the home. Study with glass French doors off entry way. Family room with fireplace is open to kitchen and breakfast area. Primary bedroom with sitting area and views has its own bathroom with a tub, seperate shower, two sinks, and a walk in closet. Second bedroom has its own private bathroom making a perfect guest or in-law suite. The other two bedrooms share a bath. Tech lovers will be amazed by all the smart home features for lighting, security and more. Hardwired for Cat-5 in each room. Covered patio out back.
$949,990
3208 Andesite McKinney, TX 75071
Open House:
Monday, 11/25 10:30-4:30PM
- Type:
- Single Family
- Sq.Ft.:
- 3,788
- Status:
- NEW LISTING
- Beds:
- 4
- Lot size:
- 0.21 Acres
- Baths:
- 5.00
- MLS#:
- 20780411
- Subdivision:
- Painted Tree Showcase
ADDITIONAL INFORMATION
MLS# 20780411 - Built by Drees Custom Homes - Const. Completed Apr 25 2025 completion! ~ This fabulous floorplan welcomes you through beautiful double doors that lead to the kitchen, family room and dining room are open. The family room boasts soaring ceilings and 2 sliding doors to your private back yard. Relax in the luxurious primary suite featuring an oversized shower and standalone tub along with his and hers sinks and his and hers closets. This home is a must see!
- Type:
- Single Family
- Sq.Ft.:
- 2,389
- Status:
- NEW LISTING
- Beds:
- 4
- Lot size:
- 0.19 Acres
- Year built:
- 2007
- Baths:
- 3.00
- MLS#:
- 20780200
- Subdivision:
- Timber Creek Ph I
ADDITIONAL INFORMATION
This delightful 4-bedroom, 2.5-bathroom home is ready to welcome you into a lifestyle of comfort and charm from the moment you arrive. The inviting curb appeal draws you in, but the true treasure awaits out back. Your private oasis is framed by mature trees and lush greenery, featuring a sparkling pool, a serene waterfall, and a covered patio with a built-in grilling nookâperfect for hosting unforgettable gatherings or enjoying peaceful family evenings. With a gate that opens directly to a scenic walking trail, this backyard seamlessly blends nature and relaxation in a way thatâs rare to find in newer communities. Inside, youâll discover thoughtful upgrades throughout. The beautifully refreshed kitchen combines style and function, flowing effortlessly into an open living area, ideal for entertaining or everyday living. Just off the entry, a private office offers the perfect spot for remote work or a quiet reading retreat. Upstairs, a versatile playroom provides endless possibilities for fun, relaxation, or movie nights. The primary suite is a charming retreat, offering a spacious bedroom, a well-appointed bathroom with a soaking tub, separate shower, and dual vanities, and a generously sized walk-in closet to keep everything organized. Secondary bedrooms also feature walk-in closets, and the walk-in attic provides extra storage space for seasonal and essential items. Located close to top-rated schools, shopping, dining, and major highways, this home offers a rare blend of convenience and tranquility. Whether youâre running errands, commuting, or planning weekend adventures, everything you need is within reach. Schedule your tour today and experience the charm, warmth, and livability of this special home. Itâs more than just a houseâitâs the place youâll love calling home!
$455,000
1009 Putman Drive McKinney, TX 75071
- Type:
- Single Family
- Sq.Ft.:
- 1,846
- Status:
- NEW LISTING
- Beds:
- 3
- Lot size:
- 0.14 Acres
- Year built:
- 2018
- Baths:
- 2.00
- MLS#:
- 20775410
- Subdivision:
- Willow Wood Ph 2b
ADDITIONAL INFORMATION
Adorble one story home, meticulously kept, located in McKinney! Light, bright and open floorplan great for entertaining and daily living! Neutral color scheme throughout versatile for any design style! Large, pool sized backyard and covered patio! Located close to highway access, shopping, dining and more! This one is a MUST SEE! Won't last long!
- Type:
- Single Family
- Sq.Ft.:
- 1,700
- Status:
- NEW LISTING
- Beds:
- 3
- Lot size:
- 0.14 Acres
- Year built:
- 2005
- Baths:
- 2.00
- MLS#:
- 20770717
- Subdivision:
- Eagles Nest At Westridge Ph 4
ADDITIONAL INFORMATION
This charming residence boasts three bedrooms and two bathrooms, home office or formal dining, offering an ideal blend of comfort and style. Located in the highly sought after Frisco ISD in a quiet neighborhood. The kitchen has lots of cabinet space and opens up to the breakfast area and openly flows into the living room that features a wood fireplace for your cozy evenings. Brand new waterproof floors and new carpet in bedrooms. Freshly updated interior paint throughout. Enjoy the Community Pool, City Park, Playground and Splash pad. Perfect location and value. Don't miss this great house in a wonderful neighborhood! Buyer to verify all information, including schools, and square footage.
- Type:
- Single Family
- Sq.Ft.:
- 3,048
- Status:
- Active
- Beds:
- 4
- Lot size:
- 0.14 Acres
- Year built:
- 2015
- Baths:
- 4.00
- MLS#:
- 20778077
- Subdivision:
- Barcelona Add
ADDITIONAL INFORMATION
Prime Location directly across from quaint and quiet park. Drees Open Living and kitchen open concept with beamed vaulted ceiling over LR and Dining. Recessed lighting with daylight to dusk dimming. Corner fireplace with gas logs and window views to backyard oasis. Signature kitchen with island, lots of cabinets, high-end cooktop with venting directly to outside, walk-in pantry. Study directly off foyer with French doors and second primary bedroom split for privacy next to full bathroom. Master suite faces backyard and enjoys an ensuite with double-sized shower, garden tub, triple vanity, and large walk-in closet. Upstairs you'll find a large multi-purposed game room set between opposite bedrooms, each with adjacent access to a full bathroom. Oversized laundry room has mudroom room built-in, a storage closet, utility sink, and space for your washer and dryer at the opposite side of garage door access. Garage has high ceilings with professionally installed storage racks at ceiling. 19x9 covered patio, beautiful pool with pebbletech surface, attached spa with the sounds of a waterfall, surrounded by trees and colorful landscaping.
- Type:
- Single Family
- Sq.Ft.:
- 2,173
- Status:
- Active
- Beds:
- 3
- Lot size:
- 0.13 Acres
- Year built:
- 2024
- Baths:
- 3.00
- MLS#:
- 20779625
- Subdivision:
- Painted Tree South
ADDITIONAL INFORMATION
NORMANDY HOMES CHAPELLE floor plan. Adorable one-story home on a WEST facing lot in an awesome location! This home is certainly a favorite of our first time home buyers and those who are wanting to scale down to something smaller. Open concept plan offering a spacious family room, a kitchen with a large workable island, and a sizeable dining area. All perfect for your entertaining needs! This gorgeous home also offers an inviting owner's suite with large bath, two additional bedrooms, two full baths as well as the much needed private study area. Lovely upgrades have been added to make this home just what you're looking for! Don't delay....going, going, GONE!!!
$5,900,000
2300 Fm 546 McKinney, TX 75069
- Type:
- Land
- Sq.Ft.:
- n/a
- Status:
- Active
- Beds:
- n/a
- Lot size:
- 15.58 Acres
- Baths:
- MLS#:
- 20771062
- Subdivision:
- Na
ADDITIONAL INFORMATION
PRIME location for development! Large FM 546 frontage. Approximately 1-2 miles from The McKinney Municipal Airport. Just minutes from Highways 75, 121, and 380. Zoned industrial which allows for a wide range of potential uses. Property backs up to Corp property. Located in the ETJ. Beautiful topography! Property features a creek, several natural springs, wells, 3 ponds, and mature trees. Wildlife that roam including deer. This property and the location are a real GEM!
$460,000
7409 Nabors Lane McKinney, TX 75071
- Type:
- Single Family
- Sq.Ft.:
- 1,801
- Status:
- Active
- Beds:
- 3
- Lot size:
- 0.14 Acres
- Year built:
- 2005
- Baths:
- 2.00
- MLS#:
- 20765963
- Subdivision:
- Wren Creek
ADDITIONAL INFORMATION
Photos are coming soon. This Darling Homes built home is cute as it can be!! Floor plan is light and bright with many windows and split bedrooms. Kitchen has lots of counter space, granite, SS appliances & informal dining area. Formal dining room can be used a number of ways according to the needs of your family. Covered patio with a great backyard. Walk-in tub in hallway bath. Wren Creek located in Stonebridge Ranch. Close to the elementary school.
- Type:
- Single Family
- Sq.Ft.:
- 2,359
- Status:
- Active
- Beds:
- 3
- Lot size:
- 0.2 Acres
- Year built:
- 2024
- Baths:
- 3.00
- MLS#:
- 20779339
- Subdivision:
- Trinity Falls
ADDITIONAL INFORMATION
MLS# 20779339 - Built by Coventry Homes - EST. CONST. COMPLETION Nov 29, 2024 ~ Discover your dream home with this beautifully designed 2,359 square-foot, two-story gem, perfectly situated on an east-facing homesite. This stunning residence features 3 spacious bedrooms, 2.5 luxurious baths, and a thoughtfully crafted open-concept layout that blends modern elegance with functional comfort. The breathtaking two-story ceilings in the great room create an airy and inviting atmosphere filled with natural light, while the dedicated media room offers the perfect space for movie nights or gaming. The home also includes a well-appointed kitchen designed for entertaining, a serene primary suite for ultimate relaxation, and a convenient 2-car garage with extra storage. Whether youâre enjoying the sunrise on your east-facing lot, hosting gatherings in the spacious great room, or relaxing in your private media retreat, this home has everything you need to live and entertain in style. Donât miss the chance to make it yoursâschedule your tour today!
- Type:
- Single Family
- Sq.Ft.:
- 3,129
- Status:
- Active
- Beds:
- 4
- Lot size:
- 0.19 Acres
- Year built:
- 2001
- Baths:
- 4.00
- MLS#:
- 20778828
- Subdivision:
- Hackberry Ridge
ADDITIONAL INFORMATION
SELLER SAYS BRING OFFERS!!!~Welcome to this exquisite residence, ideally located in a tranquil cul-de-sac, surrounded by mature trees and lush landscaping in the highly sought-after Hackberry Ridge and Stonebridge Ranch. This impeccably maintained home opens to a cozy den, offering views of the pristine backyard, which features a sparkling saltwater pool, an expansive covered patio, verdant landscaping, and a turfed dog run. Upon entering, you are greeted by soaring high ceilings, setting the stage for the great layout and open floor plan. Large windows throughout the home maximize the natural lighting, enhancing its welcoming ambiance. The main level boasts elegant hardwood floors and includes a formal dining room, a formal living room, a family room, and a primary suite, as well as an additional bedroom or office, providing versatile living spaces. Perfect for entertaining, the updated kitchen is equipped with granite countertops, white cabinetry, a center island, a gas cooktop, and a pantry. A significant additional feature is the spacious 15x22 unfinished bonus room or walk-out storage area on the upper level, accompanied by two oversized bedrooms and two full baths. This home truly offers the perfect blend of comfort and style, catering to your every need. Washer, Dryer and Refrigerator included. Electric Car Charger, Over sized 2.5 garage. All furniture is negotiable!
- Type:
- Single Family
- Sq.Ft.:
- 2,660
- Status:
- Active
- Beds:
- 5
- Lot size:
- 0.21 Acres
- Year built:
- 1999
- Baths:
- 3.00
- MLS#:
- 20778607
- Subdivision:
- Woodberry Estates
ADDITIONAL INFORMATION
Situated on nearly a quarter-acre of prime land with stunning creek views, this beautifully remodeled 5-bedroom, 3-bathroom home is the epitome of modern living in one of McKinneyâs most coveted neighborhoods. Every detail has been thoughtfully updated, blending sophistication with comfort to create a home thatâs as functional as it is luxurious. The open floor plan is designed for both entertaining and everyday living, featuring a bright and airy layout, high-end finishes, and generous spaces throughout. The gourmet kitchen boasts premium appliances, sleek countertops, and ample storage, making it a chefâs dream. The living areas are bathed in natural light, offering tranquil views of the surrounding landscape, while the spacious bedrooms provide the perfect retreat for relaxation. The property also includes cutting-edge solar panels, offering sustainable energy efficiency and modern innovation. The remaining $45K balance translates to an affordable $250 monthly payment, allowing you to enjoy long-term savings on energy costs. This is not just a home; itâs a lifestyle. Nestled in a serene setting yet close to McKinneyâs top schools, shopping, and dining, it perfectly balances privacy and convenience. As a rare relocation sale, this stunning property is priced to sell quickly, presenting an incredible opportunity to own a piece of one of the areaâs most desirable locations. Donât waitâthis exceptional home wonât be on the market for long! Solar panels will transfer with the house (Loan amount 44K and payments are $242.58 month).
- Type:
- Single Family
- Sq.Ft.:
- 3,218
- Status:
- Active
- Beds:
- 4
- Lot size:
- 0.14 Acres
- Year built:
- 2017
- Baths:
- 3.00
- MLS#:
- 20777396
- Subdivision:
- Fairways At Craig Ranch Ph 2b The
ADDITIONAL INFORMATION
Welcome to your dream home nestled in the highly sought-after Fairways at Craig Ranch. This phenomenal location is perfectly situated on a peaceful cul-de-sac lot and provides serene tree line views to enjoy from the extended patio. As you step inside, you'll be greeted by the warmth of engineered hardwood floors that flow seamlessly throughout the main level, complemented by tile in the wet areas. The open-concept eat-in kitchen is a chef's delight, featuring a spacious island, granite countertops, a gas stove, and a breakfast bar, perfect for casual dining. The inviting living room, complete with a fireplace, provides a cozy ambiance for gatherings. The main floor primary suite is a true retreat, boasting a walk-in closet and a luxurious ensuite bathroom with a double sink, soaking tub, and separate shower. Additional highlights include a versatile game room, a loaded media room, and a library or study, offering ample space for relaxation and entertainment. Because of the amazing central location where Allen, McKinney, Frisco, and Plano converge at Hwy 121 and Custer Rd, this home offers easy access to entertainment venues and restaurants. Plus, you can drive your golf cart to TPC Craig Ranch for a perfect day on the greens. Don't miss this opportunity to make this exceptional home yours!
- Type:
- Single Family
- Sq.Ft.:
- 3,591
- Status:
- Active
- Beds:
- 4
- Lot size:
- 0.17 Acres
- Year built:
- 2017
- Baths:
- 4.00
- MLS#:
- 20777243
- Subdivision:
- Tucker Hill Ph 3
ADDITIONAL INFORMATION
Experience the charm of front porch living in McKinney's coveted Tucker Hill community and within the highly regarded Prosper ISD! This meticulously maintained four-bedroom residence is designed for those who appreciate style, character, and function. With its picturesque curb appeal, the Elevated front porch and extensively landscaped grounds offer ample rear outdoor living spaces, alfresco dining, and outdoor kitchen. Once inside, the home boasts an open floor plan with four spacious bedrooms, four baths, primary and guest suites, and an office downstairs. Upstairs, youâll find a flexible space for a 2nd living, game room, or second office. Upstairs, you will also find a theater room, a full bath, and two additional bedrooms with walk-in closets. Upgrades include hand-scraped oak floors, 8â cased openings with transoms, gorgeous antique lighting, plantation shutters, a well-appointed kitchen complete with a gas cooktop, stainless steel appliances, a farmhouse sink, and an oversized garage. Walking distance to the fantastic amenities, including a gorgeous clubhouse, a community pool, several parks in the community that connect with a walking path, playgrounds, and a hidden dog park.
- Type:
- Single Family
- Sq.Ft.:
- 1,239
- Status:
- Active
- Beds:
- 3
- Lot size:
- 0.13 Acres
- Year built:
- 1971
- Baths:
- 2.00
- MLS#:
- 20775097
- Subdivision:
- T H Muse Add
ADDITIONAL INFORMATION
Welcome to this fully remodeled 3-bedroom, 1.5-bathroom home located just minutes from vibrant Downtown McKinney, TX! This charming property offers a seamless blend of modern updates and classic appeal, making it move-in ready for its new owners. Step inside to discover beautifully updated living spaces with thoughtful finishes throughout. The spacious layout includes three comfortable bedrooms, an updated full bath, and a convenient half bath. The kitchen shines with stylish upgrades, perfect for cooking and entertaining. Outside, the 2-car garage provides ample parking and storage. Situated close to Downtown McKinney, you'll enjoy easy access to shopping, dining, and entertainment options that make this area so desirable. Don't miss this incredible opportunity to own a stunning home in one of McKinney's most sought-after locations! Schedule your showing today.
$499,900
3102 Candide Lane McKinney, TX 75070
- Type:
- Single Family
- Sq.Ft.:
- 2,817
- Status:
- Active
- Beds:
- 4
- Lot size:
- 0.36 Acres
- Year built:
- 1992
- Baths:
- 3.00
- MLS#:
- 20774713
- Subdivision:
- Vista Of Eldorado Ph Ii
ADDITIONAL INFORMATION
Discover this stunning home near Eldorado Country Club in McKinney, nestled along a peaceful creek! Open your front door to an elegant cathedral entryway into a beautifully updated space that effortlessly blends modern design with timeless charm. Just off the entrance, a versatile bonus room awaitsâperfect for a home office or play area. The spacious kitchen impresses with quartz countertops, a stylish backsplash, stainless steel appliances, and updated fixtures, leading directly to the formal dining room with a built-in bar for seamless entertaining. Featuring a cozy fireplace, walk-in shower, and soaking tub the master suite is the perfect sanctuary. The open living area flows to a private backyard oasis with creek views, a large patio, and a storage shedâideal for outdoor activities. With a gated driveway and serene creek lot, this home is truly a rare find. Schedule your tour today!
- Type:
- Single Family
- Sq.Ft.:
- 2,601
- Status:
- Active
- Beds:
- 4
- Lot size:
- 0.1 Acres
- Year built:
- 2005
- Baths:
- 3.00
- MLS#:
- 20774077
- Subdivision:
- Craig Ranch North Ph 6
ADDITIONAL INFORMATION
Brilliantly remodeled 4-3 with a welcoming front porch and second-story deck! As you enter, you're greeted by welcoming neutral colors and fresh, white tile flooring that runs throughout the common areas. The remodeled kitchen steals the show, with its sleek granite countertops, black subway tile backsplash, white painted cabinetry, updated fixtures, and stainless steel appliances. It flows seamlessly into the welcoming living room, giving you an open space perfect for hosting friends and family. A stylish herringbone tile fireplace adds a touch of contemporary character to the space. Off the entry behind a pair of French doors is a private office ideal for working from home or focusing on your favorite hobbies. It can also serve as a bedroom. Escape to the private primary suite and its beautifully remodeled en suite bathroom. It comes complete dual granite vanities, walk-in frameless shower, freestanding tub, and updated fixtures. The upstairs living area offers another great space for hosting those closest to you. The flexible space can serve as a game room, play room, workout room, and more! Relax outside from the comfort of the second-story deck that overlooks the front yard.
- Type:
- Single Family
- Sq.Ft.:
- 2,386
- Status:
- Active
- Beds:
- 4
- Lot size:
- 0.16 Acres
- Year built:
- 2021
- Baths:
- 3.00
- MLS#:
- 20777187
- Subdivision:
- Preserve At Honeycreek Ph 1
ADDITIONAL INFORMATION
Lightly lived in 2021 construction single story home located on a north facing corner lot in one of McKinney's premier communities, Preserve of Honey Creek. The long foyer greets with views straight into the living room and through to the private backyard. Two secondary bedrooms with shared bath flank the right of the foyer, with an ensuite guest room and adjacent laundry room on the opposite side. French doors lead to a flex office, game, music room that provides options for all of your specific needs. From there, you enter the entertainers dream, open concept living, dining, and kitchen. With wood look tile floors, this space is centered around a gas fireplace with stack stone surround. Natural light pours into the modern white kitchen and adjacent dining room from the wall of windows along the back of the house. The primary suite is tucked away and grand enough for a king bed and sitting or exercising space, and provides an impressive bath with dual sinks, tub, stand alone shower, and expansive walk in closet. Out back you find an oversized covered patio and very private yard with minimal neighbors.
$519,999
2505 Newton Lane McKinney, TX 75071
- Type:
- Single Family
- Sq.Ft.:
- 2,068
- Status:
- Active
- Beds:
- 3
- Lot size:
- 0.14 Acres
- Year built:
- 2020
- Baths:
- 2.00
- MLS#:
- 20769690
- Subdivision:
- Auburn Hills Ph 5c
ADDITIONAL INFORMATION
Don't miss the opportunity to see this amazing single story home in the highly sought after neighborhood of Auburn Hills! This open floorplan has 3 bedrooms, 2 full bathrooms, and a flex room. Large master suite featuring a master bath with dual vanity, garden tub, and a walk-in shower. Features include hardwood floors throughout most of the home, mud room via garage entry, pop up ceiling in primary bedroom and living room, and plenty of natural light. The kitchen has ample storage, an island with upgraded quartz counter tops and backsplash, and stainless appliances. Gather with friends in the open living area that features surround sound to watch your favorite show or enjoy your favorite tunes. Wind down after a long day on the extended covered patio; ideal for grilling out on summer nights. Zoned to Prosper ISD! Enjoy the security of this gated neighborhood with access to two pools, walking trails, parks, and quick access to restaurants nearby. Make this dream home yours today!
- Type:
- Single Family
- Sq.Ft.:
- 2,579
- Status:
- Active
- Beds:
- 3
- Lot size:
- 0.11 Acres
- Year built:
- 2024
- Baths:
- 3.00
- MLS#:
- 20775037
- Subdivision:
- Aster Park: 40ft. Lots
ADDITIONAL INFORMATION
MLS# 20775037 - Built by Highland Homes - March completion! ~ Welcome to the Worthington floorplan by Highland Homes, a thoughtfully designed 2,579 sq. ft. two-story home that offers a perfect blend of comfort and functionality. Located in the coveted Aster Park community in McKinney, this beautiful home features 3 bedrooms, 2 full bathrooms, a powder room, and an inviting open layout ideal for both everyday living and entertaining. Upstairs, you'll find an entertainment room that can easily serve as a media room, game room, or additional living area, along with two bedrooms. The master suite is located on the main floor, offering a quiet retreat with an oversized shower in the en-suite bathroom and dual vanities with a spacious walk-in closet. Just off of the family room, you will find a study that is perfect for a home office. Outside, the extended outdoor living space is perfect for entertaining in the beautiful Texas weather. No MUD or PID.S
- Type:
- Single Family
- Sq.Ft.:
- 1,809
- Status:
- Active
- Beds:
- 4
- Lot size:
- 0.14 Acres
- Year built:
- 2003
- Baths:
- 2.00
- MLS#:
- 20779347
- Subdivision:
- Sandy Glen Ph Ii
ADDITIONAL INFORMATION
If you are looking for an updated 4 bedroom home in west McKinney, this Sandy Glen home will be of interest, which has new LVP flooring throughout, freshly painted, new stainless appliances, and new granite countertops throughout. There is a covered back yard patio and the back yard has plenty of room for family fun. No survey available. Buyer, or Buyer's Agent to verify schools and measurements.
- Type:
- Single Family
- Sq.Ft.:
- 1,267
- Status:
- Active
- Beds:
- 3
- Lot size:
- 0.1 Acres
- Year built:
- 2024
- Baths:
- 2.00
- MLS#:
- 20776159
- Subdivision:
- Preserve At Honey Creek Phase 6
ADDITIONAL INFORMATION
This brand-new, never-lived-in home in The Preserve at Honey Creek in McKinney is move-in ready and equipped with brand-new appliances such as a refrigerator, washer, dryer, and blinds. The home is situated on a beautiful EAST facing lot in a highly desirable community. With 3 bedrooms, 2 bathrooms, and 1,267 square feet of thoughtfully designed living space, this single-story gem features upgraded luxury vinyl plank flooring in the main areas, plush carpeting in the bedrooms, and fresh neutral paint throughout. The open-concept layout seamlessly connects the family room, dining area, and chefâs kitchen, which is equipped with sleek granite countertops, rich white wood cabinetry, a gas cooktop, an eat-in island, and a spacious pantry. The private primary bedroom offers a tranquil retreat with an ensuite bath and a walk-in closet, while the secondary bedrooms share a well-appointed bathroom. Outside, the fully sodded yard includes a sprinkler system, a patio, and a privacy fence, making it perfect for pets and play. Located near schools, shopping, and HWY 75, this home offers easy access to amenities and boasts one of the lowest property tax rates in the DFW metroplex, with no MUD or PID fees. The Preserve at Honey Creek also offers a vibrant community atmosphere with parks, trails, a playground, a clubhouse, and a pool with a lazy river. The areaâs exciting expansion plans further enhance the investment potential of this home, making it an ideal choice for first time home buyers and investors.
- Type:
- Single Family
- Sq.Ft.:
- 2,436
- Status:
- Active
- Beds:
- 4
- Lot size:
- 0.15 Acres
- Year built:
- 2006
- Baths:
- 3.00
- MLS#:
- 20770140
- Subdivision:
- Craig Ranch North Ph 9
ADDITIONAL INFORMATION
$372,900
9505 Dusky Trail McKinney, TX 75071
- Type:
- Single Family
- Sq.Ft.:
- 1,302
- Status:
- Active
- Beds:
- 2
- Lot size:
- 0.11 Acres
- Year built:
- 2021
- Baths:
- 2.00
- MLS#:
- 20778883
- Subdivision:
- Trinity Falls Planning Unit 3 Ph 5b East
ADDITIONAL INFORMATION
Immerse yourself in serene luxury with this immaculate Noir Coast plan, perfectly situated in the highly coveted Del Webb at Trinity Falls 55+ community. Step into this thoughtfully crafted home featuring 2 spacious bedrooms and 2 elegant bathrooms. The home welcomes you to an open kitchen with ample counter and cabinet space. The primary suite, located at the back of the home, features dual vanities, an oversized shower, and a walk-in closet, ensuring a luxurious escape. A secondary bedroom and full bath down the hall provide a perfect retreat for guests. The home has plantation shutters and solar screens, durable LVP flooring throughout and upgraded carpet and pad. Experience the best of community living where you can enjoy bocce ball, fitness center, pickle ball, pool, and all the beautiful trails. This immaculate home offers the perfect blend of comfort, convenience, and vibrant community life. Schedule your private showing today this opportunity is too exceptional to miss!

The data relating to real estate for sale on this web site comes in part from the Broker Reciprocity Program of the NTREIS Multiple Listing Service. Real estate listings held by brokerage firms other than this broker are marked with the Broker Reciprocity logo and detailed information about them includes the name of the listing brokers. ©2024 North Texas Real Estate Information Systems
McKinney Real Estate
The median home value in McKinney, TX is $503,400. This is higher than the county median home value of $488,500. The national median home value is $338,100. The average price of homes sold in McKinney, TX is $503,400. Approximately 61.7% of McKinney homes are owned, compared to 33.37% rented, while 4.93% are vacant. McKinney real estate listings include condos, townhomes, and single family homes for sale. Commercial properties are also available. If you see a property you’re interested in, contact a McKinney real estate agent to arrange a tour today!
McKinney, Texas has a population of 189,394. McKinney is more family-centric than the surrounding county with 45.67% of the households containing married families with children. The county average for households married with children is 44.37%.
The median household income in McKinney, Texas is $106,437. The median household income for the surrounding county is $104,327 compared to the national median of $69,021. The median age of people living in McKinney is 36.9 years.
McKinney Weather
The average high temperature in July is 93.2 degrees, with an average low temperature in January of 32 degrees. The average rainfall is approximately 41.1 inches per year, with 1.6 inches of snow per year.
