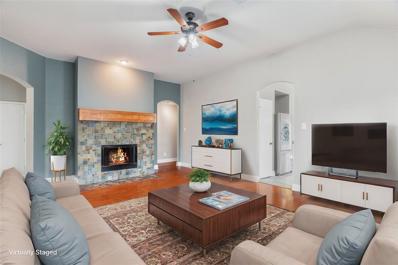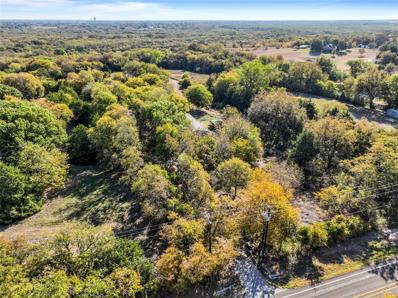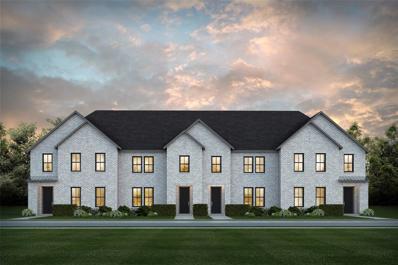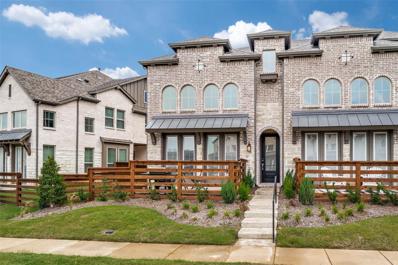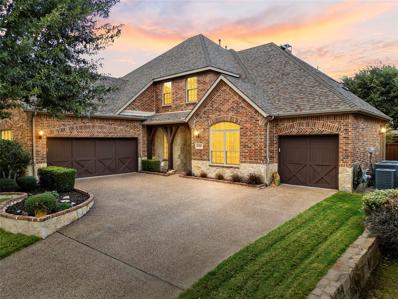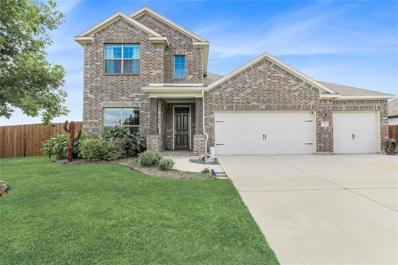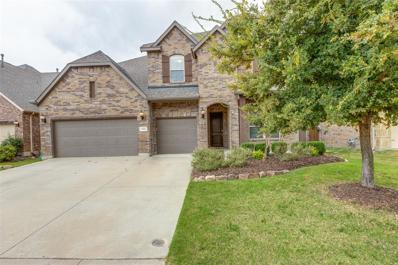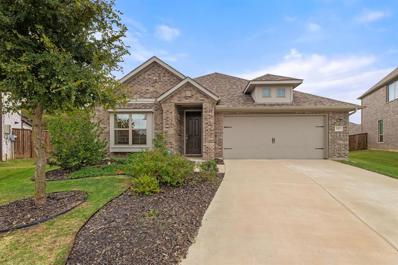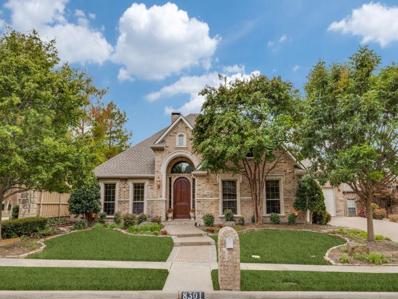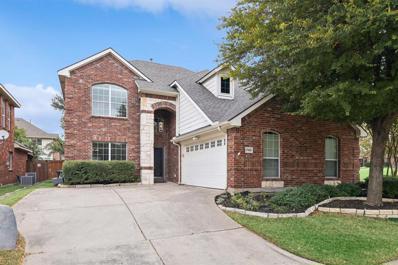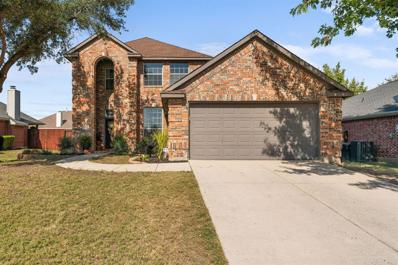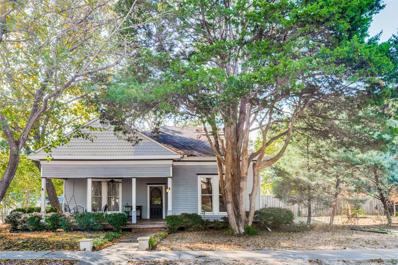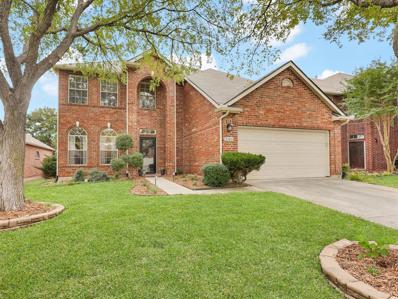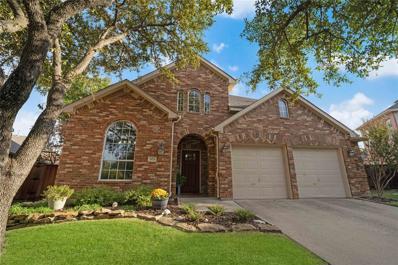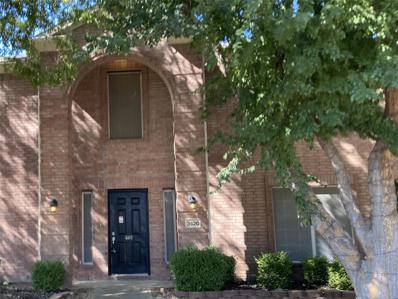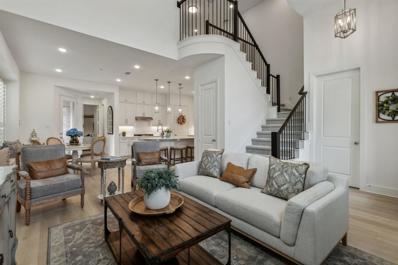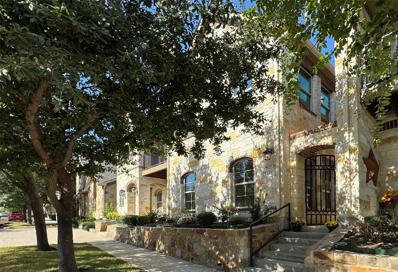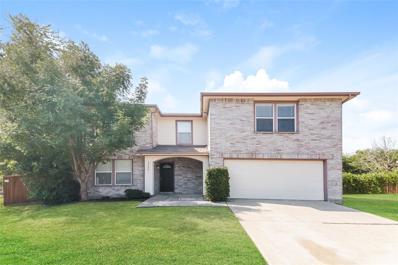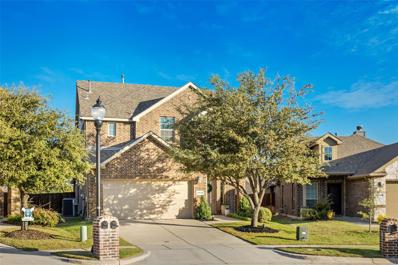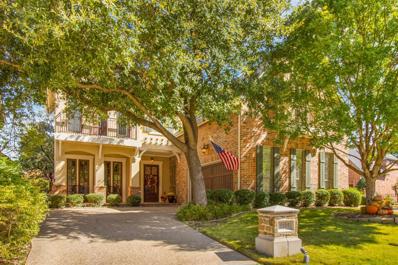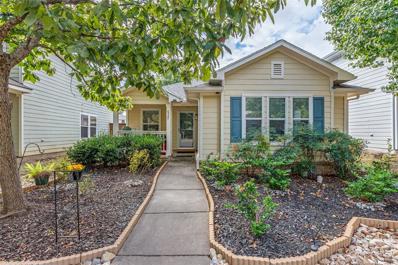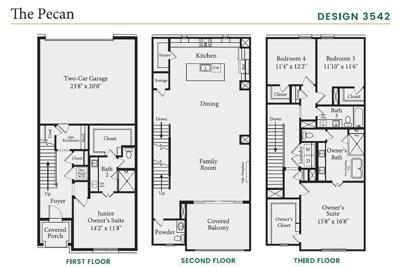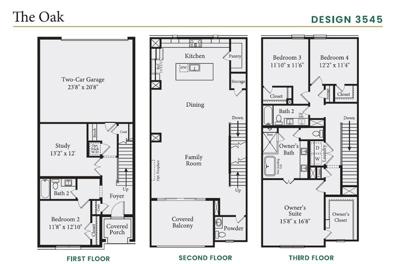McKinney TX Homes for Rent
$400,000
9108 Bedford Lane McKinney, TX 75071
- Type:
- Single Family
- Sq.Ft.:
- 1,572
- Status:
- Active
- Beds:
- 4
- Lot size:
- 0.14 Acres
- Year built:
- 2002
- Baths:
- 2.00
- MLS#:
- 20746507
- Subdivision:
- Virginia Hills Add Ph One
ADDITIONAL INFORMATION
Move-in ready, immaculate 4-bedroom, 2-bath home in top-rated Prosper ISD! This home has been very well maintained and updated, including a new roof in Nov 2019, new garage door opener with remotes in 2023, and updated HVAC. The master suite is separate from the 3 other bedrooms, providing privacy & space. The primary suite offers vaulted-taller ceiling with custom wood trim around a bay window seat with storage, updated bathroom with dual vanities, spacious soaking bathtub & a deep walk-in tiled closet. Enjoy the light & bright eat-in kitchen with custom wood paneling, granite countertops, stainless steel appliances, including a 5-burner gas stove, built-in microwave, a sliding glass door leading to a private backyard, complete with a raised cedar herb or vegetable bed, drought tolerant plants, string-lights nestled in between the beautiful mature shade trees & 8 foot privacy cedar fence on all sides - perfect for relaxing all-year long with hammocks or swings. The spacious living area boasts a wood burning and gas-lit fireplace, with slate tile and custom wood mantle, perfect for relaxing evenings. Recent updates to the kitchen & bathrooms add modern touches throughout. Vaulted ceilings in the kitchen, living, and master suite. Arched doorways in the main living area. Custom taller wood baseboards throughout, wainscoting in guest bath and laundry. Tile & laminate wood flooring throughout, no carpet. Plenty of storage with a walk-in kitchen pantry and walk-in laundry-room with cabinets above the washer & dryer hookups, as well as a linen closet. Exterior motion sensor flood lights and ADT installed security system. 2-car garage & convenient access to nearby hot-spots, such as Adriatica village, historic downtown McKinney, PGA Frisco for you to enjoy dining, shopping, golfing, and special events. Donât miss the neighborhoodâs 10 acre park featuring a playground, splash pad, .3 mile trail loop, basketball court & pavilion.
$1,052,000
2410 Fm 546 McKinney, TX 75069
- Type:
- Other
- Sq.Ft.:
- 3,945
- Status:
- Active
- Beds:
- 2
- Lot size:
- 12.4 Acres
- Year built:
- 1991
- Baths:
- 1.00
- MLS#:
- 20767928
- Subdivision:
- R G Locke Surv Abs #517
ADDITIONAL INFORMATION
Prime 12+ Acres of Land Outside the City Limits of Mckinney Close to Mckinney Airport! Low Tax Rate of 1.358. Endless Possibilities of Use...Build Your Dream Home with a Country Feel minutes from Amenities in Mckinney, Agricultural Use, Subdivide, or Develop. Mature Trees Throughout the Property. Easy Access to Major Highways, Airport, Shopping, Dining & Entertainment. Property has Structures on the Property that could be used or Renovated...Value in the Land.
- Type:
- Townhouse
- Sq.Ft.:
- 2,189
- Status:
- Active
- Beds:
- 3
- Lot size:
- 0.05 Acres
- Year built:
- 2024
- Baths:
- 3.00
- MLS#:
- 20767990
- Subdivision:
- Painted Tree Townhomes Phase 1
ADDITIONAL INFORMATION
CB JENI HOMES EMILY floor plan. Located in an awesome master planned community, Painted Tree in the VILLAGE DISTRICT. This beautiful bright home will boast designer interior finishes in a LOW maintenance lifestyle home. Enjoy cooking in the chef's style kitchen with gas cooktop, stainless appliances, pot and pan drawers and more. The large GAME ROOM upstairs would be perfect for second living space, play room or office. Owner's suite offers oversized shower, linen closet, and large walk-in closet. You will be IMPRESSED with the Painted Tree amenities, pools, nature trails, festivals and more. This home offers smart home automation, such as HDMI bundle in family room, enhance WIFI, and video doorbell. Home ready February 2025.
Open House:
Saturday, 11/30 12:00-2:00PM
- Type:
- Townhouse
- Sq.Ft.:
- 1,803
- Status:
- Active
- Beds:
- 3
- Lot size:
- 0.07 Acres
- Year built:
- 2021
- Baths:
- 3.00
- MLS#:
- 20767876
- Subdivision:
- Trinity Falls Planning Unit 3 Ph 4b South
ADDITIONAL INFORMATION
Like new, gorgeous Highland homes built corner lot townhome in sought after master planned Trinity Falls! Live the exceptional lifestyle you've always wanted. Welcome home to this 3 bed, 3 bath home conveniently located minutes from 75, and a short drive to shopping and restaurants in downtown McKinney. Community offers abundance of resort style amenities such as pool, club house, park, greenspace, playground and much more great activities. Enjoy more free time to do what you enjoy, w HOA maintained exterior and landscaping. Relax w friends on your fenced, private front patio, and oversize unique side yard. The home boasts an abundance of cheerful sunlight, with floor to ceiling windows gracing the grand living room space. 2 Story Vaulted ceilings and the open floor plan mean you'll have room to breathe and entertain friends and family. Kitchen has top of the line stainless steel appliances, including a large pantry and oversized island. Laundry and half bath are downstairs, with all bedrooms upstairs. Primary closet is HUGE! Enjoy the finer details of this home's high quality construction. Too many amazing features to list!
- Type:
- Single Family
- Sq.Ft.:
- 3,965
- Status:
- Active
- Beds:
- 5
- Lot size:
- 0.2 Acres
- Year built:
- 2007
- Baths:
- 4.00
- MLS#:
- 20765617
- Subdivision:
- Ridgecrest Ph Ii
ADDITIONAL INFORMATION
Welcome to a home where luxury meets comfort and every detail has been designed for making memories! This beautifully updated 5 bedroom, 4 bath residence blends timeless elegance with modern convenience, creating the perfect backdrop for both everyday living and special gatherings. The heart of the home is the chef inspired kitchen, a true showstopper with gleaming updated stainless-steel appliances, endless countertops, and crisp white cabinetry, ideal for whipping up gourmet creations or casual weekend brunches. Flowing seamlessly from the kitchen, the spacious living room invites everyone to gather, with room to relax, amazing natural light, to chat, or catch up over game nights by the cozy fireplace. Nail down hardwood floors guide you throughout the home, and the fresh paint combined with brand new Pella windows brightens every corner, letting natural light spill in. Need a quiet place to work? The private, designated office downstairs offers just the right space for focus, while upstairs the expansive game room that is complete with an adjacent media room, promises endless fun for family and friends. Each bedroom is a retreat of its own, featuring generous walk-in closets so everyone has their own organized haven. The homeâs amazing storage solutions ensure every little thing has a place, keeping your space clutter free and stylish. The primary suite and guest rooms provide privacy and comfort, while the 3 car garage offers room for vehicles, hobbies, and extra storage. Step outside to the private backyard oasis, designed for relaxation and lively gatherings alike. This home is perfectly positioned near top rated McKinney schools, shopping, and major highways. This home offers the ultimate blend of beauty and convenience. Itâs a place where family and friends will love to gather, making memories that last a lifetime. Donât miss out on this stunning home! Schedule a private tour today and step into a world of luxury, style, and comfort. Welcome home!
$560,000
3703 Ryeland Cove McKinney, TX 75071
- Type:
- Single Family
- Sq.Ft.:
- 2,294
- Status:
- Active
- Beds:
- 4
- Lot size:
- 0.24 Acres
- Year built:
- 2018
- Baths:
- 3.00
- MLS#:
- 20764018
- Subdivision:
- Erwin Farms Ph 2
ADDITIONAL INFORMATION
Welcome to your dream home in the highly sought-after community of Erwin Farms! Nestled on an oversized corner lot in a serene cul-de-sac, this stunning residence offers both privacy and convenience. Step outside to your backyard oasis, complete with a sparkling pool, perfect for relaxation and entertaining as well as a covered patio. Enjoy the tranquility of backing up to a retention pond, ensuring peaceful views and no rear neighbors to disrupt your serenity. This home features a spacious true 3-car garage with a convenient rear exit door leading directly to the backyard, making it easy to access your outdoor space. Priced to sell quickly, this gem offers incredible value for its amenities and location. Donât miss out on the opportunity to own this exceptional property in McKinney! Schedule your showing today!
- Type:
- Single Family
- Sq.Ft.:
- 3,307
- Status:
- Active
- Beds:
- 4
- Lot size:
- 0.17 Acres
- Year built:
- 2016
- Baths:
- 4.00
- MLS#:
- 20767422
- Subdivision:
- Trinity Falls Planning Unit 1 Ph 2b
ADDITIONAL INFORMATION
Discover your dream home in the master-planned community of Trinity Falls! This exquisite 4-bedroom, 3.5-bath residence blends luxury and comfort, perfect for families and entertaining. Upon entering, youâll be welcomed by beautiful hardwood floors that flow throughout the main living areas. The heart of the home is the expansive kitchen, featuring a large island, stainless steel appliances, and a gas cooktop, ideal for culinary enthusiasts. The open-concept design allows for seamless interaction with family and friends while cooking. A dedicated study with elegant French doors provides a quiet retreat for work or relaxation, ensuring you have the perfect space to focus. The spacious bedrooms are filled with natural light, and the well-appointed bathrooms offer both convenience and style. Step outside to the covered back patio, where you can enjoy views of the generously sized yard and beautifully landscaped garden. This outdoor space is perfect for summer barbecues, morning coffee, or simply unwinding in a serene setting. The large 3-car garage provides ample room for vehicles and additional storage. Located in the desirable Trinity Falls community, youâll have access to fantastic amenities, parks, and walking trails, all while enjoying the friendly atmosphere of this welcoming neighborhood. Don't miss the chance to make this exquisite property your new home!
- Type:
- Single Family
- Sq.Ft.:
- 1,799
- Status:
- Active
- Beds:
- 3
- Lot size:
- 0.23 Acres
- Year built:
- 2019
- Baths:
- 2.00
- MLS#:
- 20765410
- Subdivision:
- Bloomridge Add Ph I
ADDITIONAL INFORMATION
This charming, meticulously maintained single-story home is move-in ready. It is located in the sought-after community of Bloomridge and Prosper ISD schools. The home features Luxury Plank Flooring throughout, beautiful Tile in the bathrooms, and Upgraded Granite in the kitchen. It is open and bright and boasts 3 Bedrooms and 2 Bathrooms with an Office. This home is an entertainer's dream and has an unbelievable Texas-sized backyard with a Covered Patio. Make it your very own staycation. You won't want to miss out on this one.
- Type:
- Single Family
- Sq.Ft.:
- 1,298
- Status:
- Active
- Beds:
- 2
- Lot size:
- 0.34 Acres
- Year built:
- 1916
- Baths:
- 2.00
- MLS#:
- 20764362
- Subdivision:
- Coleman Add
ADDITIONAL INFORMATION
Charming and meticulously maintained, this delightful home captures the essence of historic McKinney, nestled on a generous .34-acre lot just moments from vibrant downtown. Step onto the inviting front porch, where nostalgic details like stunning hardwood flooring and elegantly framed doorways welcome you. Tasteful decorator colors enhance the warmth and character throughout. The fully updated kitchen seamlessly blends modern convenience with classic style, featuring contemporary appliances and ample space for a large dining tableâperfect for family gatherings. Both bathrooms have been thoughtfully renovated, offering spa-like retreats with refined finishes. With two spacious bedrooms, a lovely living room, and a flexible formal dining room that can serve as an office or playroom, this home balances comfort and functionality beautifully. Recent foundation work provides peace of mind, and new HVAC units ensure year-round comfort. Donât miss the HUGE fenced backyard, ideal for outdoor activities and entertaining! This home is a true gem, radiating timeless charm and modern amenities in the enchanting setting of historic McKinney.
- Type:
- Single Family
- Sq.Ft.:
- 3,031
- Status:
- Active
- Beds:
- 4
- Lot size:
- 0.23 Acres
- Year built:
- 2006
- Baths:
- 3.00
- MLS#:
- 20765758
- Subdivision:
- Lacima Haven
ADDITIONAL INFORMATION
Experience timeless luxury in this exquisite custom one-story home situated in La Cima part of the master-planned Stonebridge Ranch community. From the moment you enter, the home's impeccable design captivates with its gorgeous hardwood floors, elegant crown molding, stylish plantation shutters, and solid core doors. The gourmet kitchen is a chef's dream, featuring a Sub-Zero built-in refrigerator, Wolf stainless steel appliances including a 5-burner cooktop with a steamer and pot filler, granite countertops, and a spacious island. The living room invites warmth and sophistication with a stunning coffered ceiling, custom built-ins, and a gas log fireplace. A dedicated study with French doors and a tray ceiling provides a perfect workspace. The private primary suite offers a sanctuary of comfort with dual vanities, granite countertops, a frameless rain glass shower, jetted tub, and an expansive walk-in closet. The split guest bedroom adorned with custom built-ins offers versatility as a second office, along with two additional guest bedrooms. Outside, unwind in the tranquil backyard, featuring a large screened-in porch and lush landscaping. 3-Car Garage has built-in storage cabinets and workbench in the 2-car garage space. As part of the Stonebridge Ranch community, enjoy access to a wide array of amenities including a community pool, Beach Club, clubhouse, pickleball and tennis courts, playgrounds, and scenic hike and bike trails.
- Type:
- Single Family
- Sq.Ft.:
- 3,029
- Status:
- Active
- Beds:
- 4
- Lot size:
- 0.15 Acres
- Year built:
- 2006
- Baths:
- 4.00
- MLS#:
- 20763996
- Subdivision:
- Craig Ranch North
ADDITIONAL INFORMATION
Highly desired FRISCO ISD - Spacious Corner Lot adjacent to Craig Ranch's Latigo Park with mature trees, sidewalks, benches and community pool - A city block greenbelt with trees is located across from the front of the house - This home sets on one of the very Best Lots in the community - Close to more neighborhood parks, creek and Elementary School - Bright & beautiful well-maintained home - Freshly Painted Interior including all doors and trim - New carpet throughout - 3 FULL BATHS PLUS HALF BATH is a huge bonus in this functional 4 bedroom floor plan - 2 living areas downstairs with a large game room up - Oversized kitchen opens to large breakfast area and adjoining living room, both with vaulted ceilings - This area is anchored by a wall of windows overlooking the roof covered outdoor patio living area - The natural light in this home is incredible - The views of the neighboring park's trees and the bright blue sky is the best part - Lifetime Transferrable Foundation Repair Warranty - Extra parking spaces are located along the side of the property next to greenbelt.
- Type:
- Single Family
- Sq.Ft.:
- 1,923
- Status:
- Active
- Beds:
- 4
- Lot size:
- 0.15 Acres
- Year built:
- 2002
- Baths:
- 3.00
- MLS#:
- 20767256
- Subdivision:
- Sandy Glen Add Ph I
ADDITIONAL INFORMATION
Stunning 4-bedroom, 2.5-bath home located in the highly desired McKinney ISD! Perfect for remote work, the private studio office provides a quiet, dedicated space. The inviting living room, with its gas fireplace and soaring vaulted ceiling, offers a cozy ambiance. Step outside to an entertainerâs paradise featuring a private, fenced backyard, covered patio, and fire pit â ideal for gatherings. Over $5,000 has recently been invested in new attic insulation and pest control sealing for the entire house, enhancing comfort and energy efficiency. The well-equipped kitchen boasts a HUGE walk-in pantry, ample cabinet space, and a breakfast bar that flows seamlessly into the living room â perfect for socializing. Retreat to the expansive primary suite, complete with a walk-in shower, garden tub, dual sinks, and a large walk-in closet. Additional highlights include a water heater and roof, each about five years old. This home combines thoughtful upgrades and inviting spaces for a true move-in-ready experience!
- Type:
- Single Family
- Sq.Ft.:
- 3,005
- Status:
- Active
- Beds:
- 4
- Lot size:
- 0.31 Acres
- Year built:
- 1910
- Baths:
- 3.00
- MLS#:
- 20764857
- Subdivision:
- T T Bradley Add
ADDITIONAL INFORMATION
Historic McKinney Charmer built in 1910. Highly desirable location with so much potential to make your own. 4 bedrooms, 3 bathrooms, 2 living areas, and a study make for lots of options for living space. A lovely formal entry with salvaged tin ceilings greets you as you walk inside. Original shiplap and beadboard ceilings enhance the space. The gracious sunny kitchen and dining area are ready to create your own incredible design. Primary ensuite on the 1st floor with lovely tiled floor. Original clawfoot tub in 2nd bedroom ensuite. Spacious one-third-of-an-acre corner lot with a pool is ready to be recreated into your own backyard oasis. Large 2-car garage with corner entry. Great front and back porches to relax in your rocking chairs and watch the energy of the neighborhood pass by. Extensive foundation work done in 2022 with foundation warranty. Perfect home for Investors or someone to make their forever home. Home being sold AS IS. Rare opportunity on a golden corner, close to the downtown square with shopping restaurants, local festivals, and more!
$495,000
2305 Pharr Drive McKinney, TX 75072
- Type:
- Single Family
- Sq.Ft.:
- 2,592
- Status:
- Active
- Beds:
- 4
- Lot size:
- 0.14 Acres
- Year built:
- 2001
- Baths:
- 3.00
- MLS#:
- 20754539
- Subdivision:
- Hidden Creek Phase 3A
ADDITIONAL INFORMATION
Welcome to this beautifully maintained and well loved two-story home featuring 4 bedrooms & 2.5 bathrooms, located in the heart of McKinney. This home has only ever had one owner! Enjoy the convenience of being within walking distance to Walker Elementary School. On the main floor you will find a spacious dining room, an eat-in kitchen that opens to the living room, half bathroom, laundry room and the master bedroom that includes an ensuite bathroom. Upstairs, you'll find a versatile flex room, perfect for a game room, media room, or your creative touch. There are also three generously sized bedrooms with walk in closets and a full bathroom. Step outside to a lovely, covered patio and a large backyard, enclosed by a wooden fence. This home features a backup generator hookup for added convenience. The Hidden Creek neighborhood offers wonderful amenities, including the newly added pickleball court, basketball, sand volleyball, a catch-and-release fishing pond, walking and jogging trails, and a community pool. Donât miss your opportunity to own this amazing home in one of McKinneyâs most desirable areas, close to top-rated schools, shopping, dining, and entertainment! Ask about the exclusive lender incentive! Seller is also offering 5k credit to the buyer along with a one-year home warranty.
$565,000
305 Turtle Court McKinney, TX 75072
- Type:
- Single Family
- Sq.Ft.:
- 2,993
- Status:
- Active
- Beds:
- 4
- Lot size:
- 0.21 Acres
- Year built:
- 2001
- Baths:
- 3.00
- MLS#:
- 20763174
- Subdivision:
- Stone Brooke Crossing Ph I
ADDITIONAL INFORMATION
Step into this dazzling, updated Northeast-facing gem in Stone Brooke Crossing, tucked away on one of the largest cul-de-sac lots in the neighborhood! This beauty has been fully upgraded, starting with rich LVP flooring that flows seamlessly into a show-stopping kitchen remodel. Picture ceramic tile backsplash, sleek leathered granite countertops, and stainless steel appliancesâall set to impress. The kitchen opens to a sunlit living room with floor-to-ceiling windows, a gorgeous tiled fireplace framed with a rustic wood mantle, and built-in surround sound for movie nights. The private primary suite is a serene escape, featuring a vaulted ceiling, spa-like ensuite with dual sinks, a spacious soaking tub, and a separate shower. Head upstairs to a versatile game room, perfect as a flex space or a cozy 5th bedroom, with high ceilings in every room. The beautifully renovated upstairs bath adds a touch of elegance. Outside, enjoy beautiful landscaping, board-on-board fencing, and enviable curb appealâall in a prime location near top schools and amenities. This home is a true stunner!
- Type:
- Single Family
- Sq.Ft.:
- 2,546
- Status:
- Active
- Beds:
- 4
- Lot size:
- 0.16 Acres
- Year built:
- 1999
- Baths:
- 3.00
- MLS#:
- 20759379
- Subdivision:
- Eldorado Heights Sec Ii Ph V
ADDITIONAL INFORMATION
Seller will contribute up to $12,597 towards buyer closing costs. This lovely two-story home features four bedrooms and 2.5 baths, perfect for families. The brick exterior adds charm, while the covered back porch offers a great space for relaxation. Inside, you'll find a formal living and dining area, along with a cozy family room complete with a fireplace. A convenient half bath is located downstairs. All bedrooms are located upstairs, including the spacious primary suite, which boasts a large ensuite bathroom and a walk-in closet. This home is a wonderful blend of comfort and style!
$449,900
2700 Fiddler Way McKinney, TX 75071
- Type:
- Townhouse
- Sq.Ft.:
- 1,812
- Status:
- Active
- Beds:
- 3
- Lot size:
- 0.05 Acres
- Year built:
- 2023
- Baths:
- 3.00
- MLS#:
- 20765978
- Subdivision:
- Trinity Falls: Townhomes - The Villas
ADDITIONAL INFORMATION
This stunning Highland Homes townhome is crafted with both elegance and comfort in mind. The first-floor primary bedroom suite offers a serene, private retreat, with the convenience of easy access. The spacious family room features soaring ceilings, creating an inviting, open atmosphere thatâs ideal for entertaining or unwinding. The kitchen is designed for culinary enthusiasts, with quartz countertops paired with white upper cabinets and tall cabinets for ample storage. Stylish pendant lighting over the island adds sophistication, and undercabinet lighting enhances both ambiance and functionality. Adding to the homeâs luxurious feel, an iron stair railing extends along the overlook to the family room. The main level also boasts 8' doors and 6-inch baseboards, enhancing the homeâs grandeur and modern style throughout. The primary bathroom offers a true escape, complete with a luxurious 5-foot drop-in tub and a separate, spacious shower for ultimate relaxation and convenience. Every detail of this home has been thoughtfully designed to bring style, comfort, and elegance to your everyday livingâready for you now!
- Type:
- Townhouse
- Sq.Ft.:
- 2,016
- Status:
- Active
- Beds:
- 3
- Lot size:
- 0.04 Acres
- Year built:
- 2013
- Baths:
- 3.00
- MLS#:
- 20760916
- Subdivision:
- Hemmingway At Craig Ranch Ph 1
ADDITIONAL INFORMATION
Experience the style, convenience, and low-maintenance living in this immaculate townhome, located in desirable Hemmingway at Craig Ranch community. You are greeted by an open floor plan that connects the living, dining, kitchen area, and powder bath, perfect for entertaining guests. The inviting living room has a cozy gas fireplace, and flows effortlessly into an open kitchen featuring granite countertops, gas cooktop with pot filler, updated cabinetry, and the refrigerator is also included. Upstairs, the primary bedroom is privately tucked away at the front of the home, and the vaulted ceilings showcase windows that are filled with lush greenery and natural light. The ensuite bath features double sink vanity, garden tub, walk-in shower, and large walk-in closet. Two additional bedrooms with walk-in closets, full bath, laundry, and additional flex space, provide an optimal upstairs layout. The two-car garage comes with a workbench and ample cabinet and overhead storage space. Out front is a private courtyard, great for al fresco dining. HOA includes pool, gym, clubhouse, and green space. Top rated Frisco ISD. Near HWY 121, shopping, restaurants, and parks. Use preferred lender to get up to $7500 credit.
- Type:
- Single Family
- Sq.Ft.:
- 2,203
- Status:
- Active
- Beds:
- 3
- Lot size:
- 0.24 Acres
- Year built:
- 1999
- Baths:
- 3.00
- MLS#:
- 20766581
- Subdivision:
- Highpointe Ph 2c
ADDITIONAL INFORMATION
Schedule your Private Showing today. This McKinney two-story home offers a two-car garage, a fireplace, stainless steel appliances, granite kitchen counter tops, a walk-in master closet and a master bathroom with separated step-in shower and tub, the home also offers three spacious bedrooms and two and a half baths. The master is very spacious and large backyard!
- Type:
- Single Family
- Sq.Ft.:
- 2,213
- Status:
- Active
- Beds:
- 3
- Lot size:
- 0.15 Acres
- Year built:
- 2015
- Baths:
- 3.00
- MLS#:
- 20766156
- Subdivision:
- Fossil Creek At Westridge Ph 2
ADDITIONAL INFORMATION
Model Home Perfection! This beautifully maintained two-story smart home, built in 2015, feels like new and radiates warmth. Featuring 3 spacious bedrooms, 2 stylish bathrooms, and fresh, neutral paint throughout, this home is truly move-in ready. The main floor is bathed in natural light, showcasing elegant wood floors and an open-concept layout that flows seamlessly from the kitchenâcomplete with rich, dark cabinetryâinto the dining and living areas, ideal for entertaining and everyday comfort. Upstairs, a second living space offers flexibility for relaxation or hosting. Outside, enjoy a spacious extended patio and sizable, lush yard perfect for BBQs, play, or peaceful evenings under the stars. Some of the feature that this home has to offer: Garage shelving and overhead storage, Smart home powered by Lutron Caseta & Philips Hue, Unifi Network and Protect Cameras and 3 upgraded high efficiency fans for the upstairs that are quiet, high quality & very pretty. Donât miss out on this incredible findâschedule your showing today before itâs gone!
- Type:
- Single Family
- Sq.Ft.:
- 4,276
- Status:
- Active
- Beds:
- 4
- Lot size:
- 0.16 Acres
- Year built:
- 1998
- Baths:
- 4.00
- MLS#:
- 20762232
- Subdivision:
- Woodland Bridge
ADDITIONAL INFORMATION
Nestled in a secluded, wooded enclave of Stonebridge, this exceptional former model home offers elegance and upgrades at every turn! Featuring two cozy fireplaces, classic plantation shutters, and a whole-home sound system, this home is perfect for luxury living. Wine enthusiasts will love the impressive 1,000-bottle wine cellar, while ample storage includes two spacious attics. The chefâs dream kitchen boasts granite countertops, a central island, and stainless steel appliances (KitchenAid Appliances) A beautiful office located on the half story provides the perfect work-from-home space. The generous primary suite offers a warm fireplace and a stunning, updated spa-like bathroom with a stand-alone tub, walk-in shower with body sprays, and dual vanities. Step outside to your private oasisâcomplete with a heated pool, spa, arbors, patios, and lush landscapingâideal for entertaining. The oversized three-car split garage and dual driveways provide ample parking and storage. This is a rare opportunity to own a standout luxury home in Stonebridge! THIS PROPERTY IS A MUST SEE
- Type:
- Single Family
- Sq.Ft.:
- 2,021
- Status:
- Active
- Beds:
- 3
- Lot size:
- 0.13 Acres
- Year built:
- 2001
- Baths:
- 2.00
- MLS#:
- 20766301
- Subdivision:
- Eldorado Heights Sec Ii Ph X
ADDITIONAL INFORMATION
Charming home! Perfect for a starter home or an Investment opportunity. Its a corner lot & faces South. Freshly painted & deep cleaned. The open concept Kitchen features custom cabinetry ,ample counter space and a stunning backsplash. Equipped with SS appliances, its a space designed for both function and style. Beautiful engineered hardwood runs throughout the home,adding warmth & elegance! The spacious Living room has a decorative fireplace and plenty of room for relaxation & elegance. The Master Bedroom is thoughtfully positioned for privacy from the other 2 bedrooms and includes a beautifully remodeled en-suite bathroom. The Master bathroom and Guest bathroom has been remodeled and complements the home's modern aesthetic. A generous walk in closet adds to the appeal of the guest bedroom. Awesome location in McKinney. Don't miss this wonderful opportunity. Foundation repaired in 2020 by previous Seller's. Warranty is transferable .Roof was replaced in 2019. Water Heater & Garbage Disposal replaced in 2024. Gutters installed in 2021. Survey is included. Please check Document section. Buyer should verify all information.
- Type:
- Single Family
- Sq.Ft.:
- 1,315
- Status:
- Active
- Beds:
- 3
- Lot size:
- 0.1 Acres
- Year built:
- 2006
- Baths:
- 2.00
- MLS#:
- 20766361
- Subdivision:
- Harvest Bend Add Ph One
ADDITIONAL INFORMATION
Nestled within the sought-after Harvest Glen community of McKinney, this delightful three-bedroom, two-bath home offers the perfect blend of comfort, convenience, and investment potential. Zoned for the exceptional Frisco ISD, this gem provides a prime location for those seeking top-notch education. Step inside and experience the warmth of recent upgrades, including updated landscaping that welcomes you home, a newer roof and HVAC system ensuring peace of mind, and fresh interior paint that creates a bright and inviting atmosphere. Relax on the inviting front porch as the sun sets, or unwind in the low-maintenance backyard, perfect for quiet evenings or family gatherings. Enjoy easy access to the TPC Golf Course for a round of golf, explore nearby shopping, dining, and entertainment options, or simply appreciate the convenient location near major roads and highways. Whether you're a first-time homebuyer searching for a cozy haven or a savvy investor looking to expand your portfolio, this charming home is the ideal choice. Don't miss this incredible opportunity.
$754,990
6232 Fortuna McKinney, TX 75070
- Type:
- Townhouse
- Sq.Ft.:
- 2,799
- Status:
- Active
- Beds:
- 4
- Lot size:
- 0.04 Acres
- Year built:
- 2024
- Baths:
- 4.00
- MLS#:
- 20766407
- Subdivision:
- City Park Place
ADDITIONAL INFORMATION
MLS# 20766407 - Built by City Park Homes - December completion! ~ This contemporary-modern, craftsman-style townhouse is a residential property within the Frisco ISD school district. The property is adorned with 4 primary bedrooms and 3.5 bathrooms, an eat-in kitchen with granite counters, and a high-speed internet-ready smart home system. The interior also boasts decorative lighting, a walk-in closet, and an open floor plan. The exterior features a balcony, covered patio, and rain gutters. The property is fitted with an energy-efficient heating system and central air conditioning. The lot is beautifully landscaped with a sprinkler system. The home also has a 2-car garage and 2-carport spaces.
$765,990
6233 Fortuna McKinney, TX 75070
- Type:
- Townhouse
- Sq.Ft.:
- 2,799
- Status:
- Active
- Beds:
- 4
- Lot size:
- 0.04 Acres
- Year built:
- 2024
- Baths:
- 4.00
- MLS#:
- 20766382
- Subdivision:
- City Park Place
ADDITIONAL INFORMATION
MLS# 20766382 - Built by City Park Homes - December completion! ~ Presenting a newly built 4-bedroom, 3.5-bathroom townhouse in the City Park Place subdivision, Frisco ISD. This contemporary-modern, craftsman-style home boasts a spacious 2799 sq ft. Interior amenities include a smart home system, granite counters, eat-in kitchen with island, multiple staircases, and walk-in closets. Enjoy decorative lighting, high-speed internet, and cable TV. The family room features an electric fireplace for cozy nights in. Flooring consists of carpet, luxury vinyl plank, and tile. The home also features a balcony, covered patio, and rain gutters. Heating and cooling are provided by ENERGY STAR equipment, with ceiling fans and central air. A 2-car garage and 2-car carport provide ample parking. Completion estimated for 12-1-2024.

The data relating to real estate for sale on this web site comes in part from the Broker Reciprocity Program of the NTREIS Multiple Listing Service. Real estate listings held by brokerage firms other than this broker are marked with the Broker Reciprocity logo and detailed information about them includes the name of the listing brokers. ©2024 North Texas Real Estate Information Systems
McKinney Real Estate
The median home value in McKinney, TX is $503,400. This is higher than the county median home value of $488,500. The national median home value is $338,100. The average price of homes sold in McKinney, TX is $503,400. Approximately 61.7% of McKinney homes are owned, compared to 33.37% rented, while 4.93% are vacant. McKinney real estate listings include condos, townhomes, and single family homes for sale. Commercial properties are also available. If you see a property you’re interested in, contact a McKinney real estate agent to arrange a tour today!
McKinney, Texas has a population of 189,394. McKinney is more family-centric than the surrounding county with 45.67% of the households containing married families with children. The county average for households married with children is 44.37%.
The median household income in McKinney, Texas is $106,437. The median household income for the surrounding county is $104,327 compared to the national median of $69,021. The median age of people living in McKinney is 36.9 years.
McKinney Weather
The average high temperature in July is 93.2 degrees, with an average low temperature in January of 32 degrees. The average rainfall is approximately 41.1 inches per year, with 1.6 inches of snow per year.
