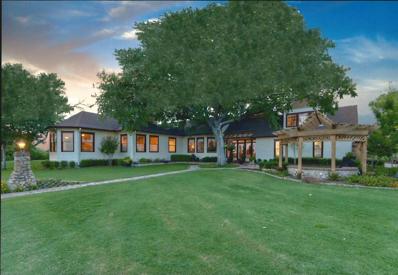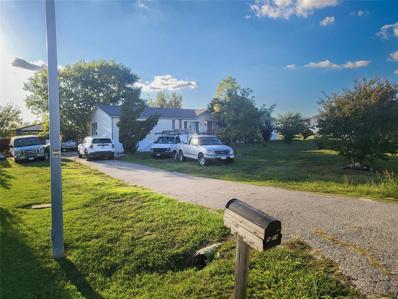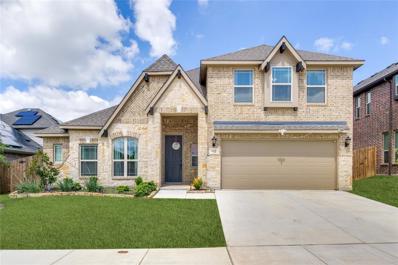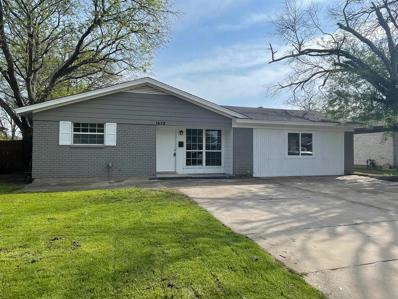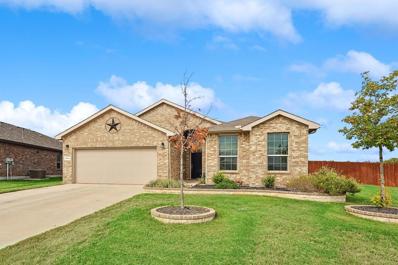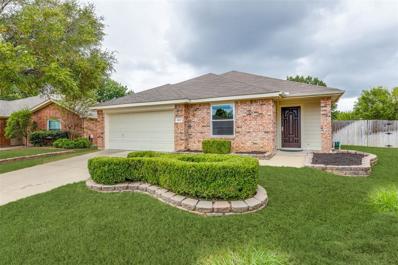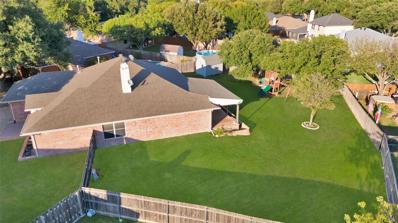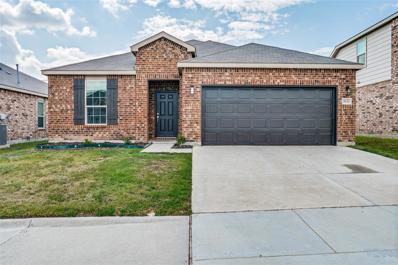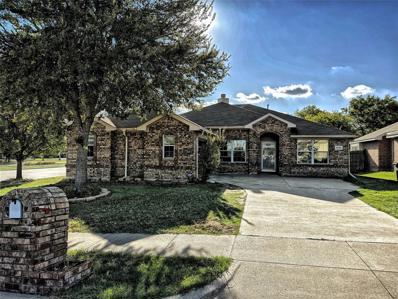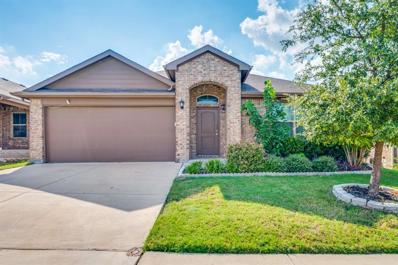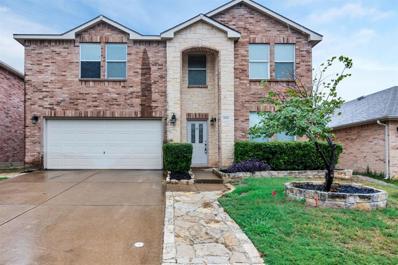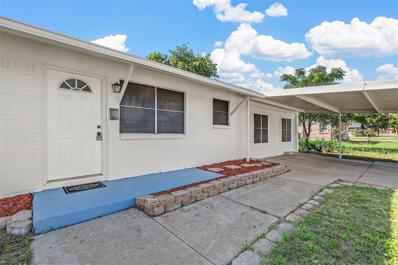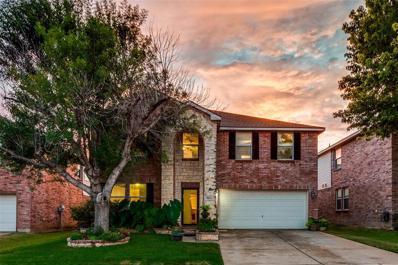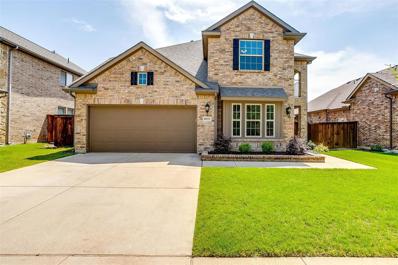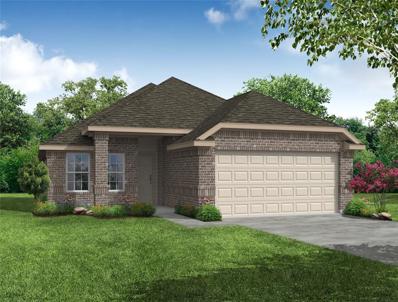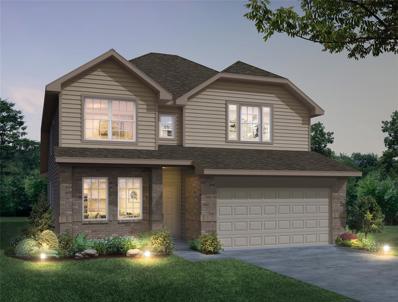Fort Worth TX Homes for Rent
- Type:
- Single Family
- Sq.Ft.:
- 2,456
- Status:
- Active
- Beds:
- 4
- Lot size:
- 0.13 Acres
- Year built:
- 2016
- Baths:
- 3.00
- MLS#:
- 20731759
- Subdivision:
- Parr Trust
ADDITIONAL INFORMATION
Stunning, well-maintained, one-owner home in a fantastic community with 2 pools, splash pads, outdoor pavilions with grills, a dog park, and walking trails for outdoor enjoyment. This home features a beautiful brick-stone front porch, 4 bedrooms, 2 full baths, and a half bath, with a spacious layout. The kitchen, featuring an island, is ideal for entertaining, while the separate dining area offers versatile flex space. It also includes granite countertops and black appliances.. The primary bedroom offers an ensuite bath with a separate garden tub, shower, and dual sinks. Upstairs, you'll find an oversized game room and 3 large bedrooms. Conveniently located with quick access to Basswood and I-35W, and just minutes from Presidio Junction, Alliance Town Center, Costco, HEB, and a variety of dining options. Zoned for the highly desirable Keller ISD. Before closing, the owner will install grass tiles to patch any bare areas in the backyard. Schedule a showing today!
$3,500,000
7736 Blue Mound Road Fort Worth, TX 76131
- Type:
- Other
- Sq.Ft.:
- 5,500
- Status:
- Active
- Beds:
- 3
- Lot size:
- 63 Acres
- Year built:
- 1906
- Baths:
- 5.00
- MLS#:
- 20734027
- Subdivision:
- Fossil Creek Tree Farm
ADDITIONAL INFORMATION
This is an absolutely beautiful historic property that must be seen to truly be appreciated. The original house was built in 1906 and has since been restored, although many of the original features remain. In addition to the 5500 square foot main house, there is a 3br 2ba 2200 square foot guest house, an 11,000 square foot barn, outdoor kitchen and screened in living room, two covered bridges, a 4 acre lake, Fossil Creek flowing through the property, all set on 63 acres in North Fort Worth, 11 miles from downtown. The main entrance to the property is gated off of Blue Mound Rd and there will be additional access to the property from the new development to the East. Once a tree farm, this property has hundreds of beautiful, mature trees throughout. So many features on this amazing farm in the city property. Have recently updated the listing to remove 8 acres on the West side of the property from the sale. The price reflects this.
- Type:
- Single Family
- Sq.Ft.:
- 2,831
- Status:
- Active
- Beds:
- 4
- Lot size:
- 0.17 Acres
- Year built:
- 2008
- Baths:
- 4.00
- MLS#:
- 20731319
- Subdivision:
- Liberty Crossing
ADDITIONAL INFORMATION
This well-maintained home welcomes its new owners with hardwood floors on the spacious main level. Including the primary bedroom. Large windows flood the home with natural light, complemented by wood blinds. The kitchen features a gas stove, granite countertops, custom backsplash, and a new farm sink with disposal. Upstairs, a bonus media room separates three bedrooms and two full baths. Recent updates include a new roof, gutters, garage door, privacy fence with custom gate, and fresh exterior paint. Relax on the back patio and enjoy the spacious backyard that overlooks the greenbelt. ****Sellers offering 1 year home warranty****
- Type:
- Single Family
- Sq.Ft.:
- 2,128
- Status:
- Active
- Beds:
- 4
- Lot size:
- 1.09 Acres
- Year built:
- 2000
- Baths:
- 2.00
- MLS#:
- 21414299
- Subdivision:
- Savanna Estates Add
ADDITIONAL INFORMATION
This spacious 4-bed, 2-bath home offers 2,128 square feet of living space on a generous 1.09-acre lot. The property provides a comfortable layout with ample room for family living and entertainment. While it is in great shape, minor cosmetic retouching can bring out its full potential. Located in a peaceful area, this home is ideal for those seeking space and privacy while still being close to amenities. A wonderful opportunity to customize and make it your own!
- Type:
- Single Family
- Sq.Ft.:
- 3,291
- Status:
- Active
- Beds:
- 4
- Lot size:
- 0.16 Acres
- Year built:
- 2021
- Baths:
- 3.00
- MLS#:
- 20732856
- Subdivision:
- Watersbend North Ph 6
ADDITIONAL INFORMATION
Stunning Bloomfield custom home, featuring 4 beds & 3 full baths, alongside a formal study, dining area, game room & media room. The beautiful open rotunda entryway, adorned with wood-look tile, leads to the main living areas. Spacious master suite, designed for privacy, includes a cozy sitting area & an ensuite bath complete with a separate glass shower, rain shower head, soaking tub, dual sinks & walk-in closet. 3 bedrooms are conveniently located on the 1st floor, while a private suite & bathroom can be found upstairs, accompanied by the game, media room & niche desk. Kitchen is equipped with granite countertops, island, walk-in pantry, custom cabinetry & SS appliances. Throughout the home, you'll find beautiful accent walls & board and batten custom walls, added built in cabinetry & shelves, impressive architectural ceilings, & large windows that fill the space with natural light. Ideally situated within walking distance to the community clubhouse, pool, splash area & playground.
- Type:
- Single Family
- Sq.Ft.:
- 1,928
- Status:
- Active
- Beds:
- 4
- Lot size:
- 0.19 Acres
- Year built:
- 1960
- Baths:
- 2.00
- MLS#:
- 20731953
- Subdivision:
- Saginaw Park Add
ADDITIONAL INFORMATION
Looking for a home with a pool? This recently updated 4 bedroom home might be the one. Kitchen has granite countertop and new refrigerator and range. Open plan with two living areas. Located near Blue Mound Rd and 820 for quick access to major freeways.
- Type:
- Single Family
- Sq.Ft.:
- 2,446
- Status:
- Active
- Beds:
- 4
- Lot size:
- 0.16 Acres
- Year built:
- 2020
- Baths:
- 3.00
- MLS#:
- 20688747
- Subdivision:
- Bar C Ranch
ADDITIONAL INFORMATION
This exquisite 4 bedroom, 3 bath home is nestled on a corner lot. Upon stepping into the home, you are greeted by two tastefully appointed bedrooms & a well-appointed bathroom on your left, and a third bedroom on the right. The expansive open-concept kitchen, dining, & living area is perfect for entertaining guests. The kitchen is a dream, featuring an island breakfast bar for additional seating, granite countertops, a stylish tile backsplash, & a pantry. The primary bedroom boasts an ensuite bathroom with an oversized vanity, two sinks, separate shower, a relaxing garden tub, & a walk-in closet. Upstairs, a spacious game room has media equipment that will stay and another full bath offer versatile options, whether for a second master suite or a comfortable mother-in-law suite. Step outside to discover a fenced backyard with a covered patio, providing the perfect spot for outdoor relaxation. Additionally, the home is ideally located within walking distance of the community pool & park.
- Type:
- Single Family
- Sq.Ft.:
- 1,676
- Status:
- Active
- Beds:
- 3
- Lot size:
- 0.14 Acres
- Year built:
- 2002
- Baths:
- 2.00
- MLS#:
- 20703790
- Subdivision:
- Crossing At Fossil Creek The
ADDITIONAL INFORMATION
Charming 3 bedroom home in Fossil Creek! Flexible floorplan with dining area off entry that could be study or second living area. Large kitchen with granite countertops, breakfast bar, pantry opens to breakfast area and overlooking spacious family room with corner gas fireplace. Split bedrooms with secluded primary. Walk-in shower in primary bathroom with separate garden tub, dual sinks & large closet. Good size secondary bedrooms each with a ceiling fan. Enjoy evenings on the covered patio overlooking your private backyard. Great location with near I-35 & 820. Community amenities include community pool, clubhouse, and playground. Buyers and buyers agent to confirm sq ft, dimensions, schools, etc. Information is deemed reliable but not guaranteed.
$369,900
1244 Rebecca Lane Saginaw, TX 76131
- Type:
- Single Family
- Sq.Ft.:
- 1,797
- Status:
- Active
- Beds:
- 4
- Lot size:
- 0.24 Acres
- Year built:
- 2018
- Baths:
- 2.00
- MLS#:
- 20719932
- Subdivision:
- Basswood Xing Ph 2
ADDITIONAL INFORMATION
Welcome to 1244 Rebecca Lane in charming Saginaw, Texas! This exquisite 4-bedroom home boasts a modern open-concept floor plan, perfect for contemporary living and entertaining. The spacious living area seamlessly connects to the stylish kitchen, which features gleaming stainless-steel appliances and elegant granite countertops. The homeâs design ensures a bright and airy atmosphere, ideal for both family gatherings and relaxing evenings. Step outside to discover a massive backyard, covered porch and providing endless opportunities for outdoor activities, gardening, or simply unwinding under the Texas sky. Located in the highly sought-after Eagle Mountain-Saginaw School District, this home offers exceptional educational opportunities for your family. Donât miss out on the chance to make this beautiful property your own. Schedule a tour today and experience all that 1244 Rebecca Lane has to offer! This home should be on your short list... Do not miss out on this one!!!
- Type:
- Single Family
- Sq.Ft.:
- 2,111
- Status:
- Active
- Beds:
- 4
- Lot size:
- 0.25 Acres
- Year built:
- 2002
- Baths:
- 2.00
- MLS#:
- 20729378
- Subdivision:
- Lasater Add
ADDITIONAL INFORMATION
Pristine One Story Lennar Home Cassidy Floor Plan. Quarter Acre lot in cul de sac. 4 Bedrooms 2 Baths 2 Living and 2 Dining areas. Covered Patio 28' x 10 '. Fenced yard. Sprinkler system. Fireplace with Gas Logs in Family Room. Shed 8' x 10'. Washer, Dryer and Refrigerator convey. Windows replaced in 2020. AC replaced in 2019. Neighborhood has 2 pools,Park and Playground. Convenient to I 35 West and 820. Schools are walking distance from Home. Home is immaculate and ready for immediate move in.
- Type:
- Single Family
- Sq.Ft.:
- 2,129
- Status:
- Active
- Beds:
- 4
- Lot size:
- 0.13 Acres
- Year built:
- 2019
- Baths:
- 3.00
- MLS#:
- 20725087
- Subdivision:
- Lasater Ranch Ph 2
ADDITIONAL INFORMATION
This flexible floorplan offers an open layout concept perfectly designed for today's families. The living room features a fireplace and plenty of room for entertaining. The eat in kitchen has a walk in pantry and plenty of counter and cabinet space, plus a separate formal dining room or children's play room. Split bedrooms provide space and privacy for everyone. The master suite has high ceilings and large windows for plenty of natural light, an oversized walk in closet, and a spacious bathroom featuring dual vanities plus soaking tub and separate shower. Upgrades include stainless steel appliance with custom flooring and neutral paint throughout the home. Subdivision features a great playground for the kids and community pool! Great location in highly sought after Eagle Mountain Saginaw ISD, near Basswood and I35.
$330,000
1017 Redding Court Saginaw, TX 76131
- Type:
- Single Family
- Sq.Ft.:
- 1,958
- Status:
- Active
- Beds:
- 4
- Lot size:
- 0.39 Acres
- Year built:
- 1994
- Baths:
- 2.00
- MLS#:
- 20722939
- Subdivision:
- Highland Stationsaginaw
ADDITIONAL INFORMATION
WELCOME TO YOUR NEW HOME with an OVERSIZED BACKYARD in the desirable Highland Station neighborhood of Saginaw! This spacious one-story home features 4 bedrooms and 2 bathrooms on a gratuitously sized nearly .400 ACRE LOT with a beautiful, covered Deck. This beautiful home has been meticulously maintained and is move-in ready! As you step inside, you are greeted by a light and airy open concept split Living Room and Kitchen where you can prepare your daily meals and enjoy a comfortable life after a long day. The well-appointed kitchen features a new gas range and a spacious pantry. The Primary Bedroom is generously sized and includes an En-Suite Bathroom and Walk-In Closet. Located just a stone's throw away from the Fire-Station, Elementary, Middle, and High schools and within ten minutes of the very popular Alliance Town Center in Fort Worth next to multiple Shops, Dining and Gyms, this home is the perfect balance of City living and Suburban tranquility. Don't wait to make it YOURS!
- Type:
- Single Family
- Sq.Ft.:
- 1,821
- Status:
- Active
- Beds:
- 3
- Lot size:
- 0.14 Acres
- Year built:
- 2021
- Baths:
- 2.00
- MLS#:
- 20726889
- Subdivision:
- Ridgeview Farms Ph 6
ADDITIONAL INFORMATION
SELLER IS OFFERING BUYER CONCESSIONS with a competitive offer! Perfect Location! Close to tons of shopping, walk over to Ridgeview Farms park and enjoy the playground and Community pool. This 3 bed, 2 bath home has been fully remastered just for you. When you enter the front door you will find Beautiful New Luxury Vinyl Park Flooring into the open concept Kitchen and dining and Living room, with an added bonus living area at the front of the house. In the kitchen you will find beautiful Freshly remastered cabinets with designer knobs, NEW Stainless Steel Appliances, NEW Stainless Steel Farm Sink, Granite counter tops and custom tile backsplash. All the bedrooms have new premium lush carpet and padding plus ceiling fans. The Primary Bedroom features an ensuite bathroom with beautiful new countertops, sinks, fixtures and lighting. Fresh Clean Custom 2 tone paint inside and outside. All fully reimagined by Maverick designs. Seller is offering a new counter-depth refrigerator and concessions for competitive offers, inquire today. FHA READY
- Type:
- Single Family
- Sq.Ft.:
- 1,608
- Status:
- Active
- Beds:
- 3
- Lot size:
- 0.14 Acres
- Year built:
- 2020
- Baths:
- 2.00
- MLS#:
- 20728162
- Subdivision:
- Copper Crk
ADDITIONAL INFORMATION
Welcome to this beautiful home filled with so many upgrades. Built in 2020, offering modern living with a blend of comfort and style. Featuring 3 spacious bedrooms and 2 full bathrooms, this home boasts an open floor plan with an abundance of natural light throughout. The kitchen is a chef's delight, complete with sleek granite and gas stove, perfect for cooking and entertaining. The entire home has been recently painted, giving it a fresh and inviting feel. Step outside to a generous backyard with unbelievable views that overlooks a peaceful nature preserve, ideal for relaxing or hosting gatherings. Custom linen closet with soft close and tankless water heater. Located within walking distance to the local elementary school, offers access to numerous neighborhood amenities including a pool, jogging trails, playground and more! This home is perfect for families seeking convenience and charm. Extra long smart garage fits larger trucks. Donât miss out on this incredible opportunity!
- Type:
- Single Family
- Sq.Ft.:
- 1,894
- Status:
- Active
- Beds:
- 3
- Lot size:
- 0.27 Acres
- Year built:
- 2004
- Baths:
- 2.00
- MLS#:
- 20722350
- Subdivision:
- Northbrook Ph 1 & 2 Ftw
ADDITIONAL INFORMATION
Beautiful single-story brick Home situated on a corner lot. Easy access to highway I-35 and loop I-820 at Mark IV Pkwy and conveniently located near tons of shopping & entertainment at Presidio Town Crossing & Alliance Town Center North of Downtown Fort Worth. The desirable floor plan features a spacious Living room and a formal dining room. The kitchen updates include stainless steel appliances, beautiful quartz countertops, white cabinetry, and a center island perfectly suited for food prep or entertaining. The primary suite includes a double vanity, separate shower, and soaking tub with its very own window. The expansive backyard has room for all your outdoor activities. This location is as good as it gets to access DFW Airport and all that Fort Worth has to offer. See the transaction desk for required Docs
- Type:
- Single Family
- Sq.Ft.:
- 1,635
- Status:
- Active
- Beds:
- 4
- Lot size:
- 0.13 Acres
- Year built:
- 2018
- Baths:
- 2.00
- MLS#:
- 20727696
- Subdivision:
- Bar C Ranch
ADDITIONAL INFORMATION
Welcome to your dream home! This stunning 4 bedroom 2 bath residence is located in Bar C Ranch! The seller has updated the covered patio to provide a more spacious area perfect for gatherings. Step inside to find a warm and inviting living space, open kitchen overlooking the living area with ample natural light and a layout designed for both comfort and functionality. The bedrooms are generously sized, offering plenty of room for rest and relaxation. Schedule a viewing today and experience what this lovely home has to offer!
- Type:
- Single Family
- Sq.Ft.:
- 3,837
- Status:
- Active
- Beds:
- 5
- Lot size:
- 0.12 Acres
- Year built:
- 2005
- Baths:
- 4.00
- MLS#:
- 20722294
- Subdivision:
- Basswood Village
ADDITIONAL INFORMATION
Beautiful home in Fort Worthâs Basswood Village! Combined formal den and dining area greets you at the entry. Family room opens to the kitchen & breakfast area. An abundance of cabinet and counter space, tile backsplash, stainless steel appliances and breakfast bar in kitchen. Split bedroom floor plan with primary down. Oversized primary suite with an additional sitting area- great for a nursery or office space. Primary bath features a garden tub, separate shower, dual sinks and walk in closet. Upstairs includes a 3rd living area - game-room, 4 oversized bedrooms and 2 full bathrooms. Covered patio in the backyard plus a storage shed. Information is deemed reliable, but no guaranteed. Buyer & Buyers agent to confirm square footage, dimensions, schools, etc.
- Type:
- Single Family
- Sq.Ft.:
- 1,485
- Status:
- Active
- Beds:
- 4
- Lot size:
- 0.18 Acres
- Year built:
- 1970
- Baths:
- 3.00
- MLS#:
- 20727164
- Subdivision:
- Saginaw Park Add
ADDITIONAL INFORMATION
Check out this beautiful 4 BEDROOMS, 3 FULL BATH home featuring an inviting open floor plan. The modern kitchen flows seamlessly into the living and dining areas, perfect for entertaining. Step outside to a spacious backyard, ideal for relaxation or gatherings. Enjoy the convenience of a carport and easy access to major highways, dining, and more. Plus, an elementary school is within walking distance. This home combines comfort, style, and a prime location, offering everything you need and more!
- Type:
- Single Family
- Sq.Ft.:
- 3,349
- Status:
- Active
- Beds:
- 5
- Lot size:
- 0.12 Acres
- Year built:
- 2005
- Baths:
- 3.00
- MLS#:
- 20722064
- Subdivision:
- Basswood Village
ADDITIONAL INFORMATION
HUGE PRICE REDUCTION IN KELLER ISD! MOTIVATED SELLER! Welcome to your dream home in Basswood Village! Recent upgrades include a new roof, storm door, new carpet, fresh paint throughout, and high-efficiency AC with two units. Home Warranty Included! Enjoy peace of mind with a transferable warranty from Americaâs Preferred Home Warranty, covering essential systems and appliances. New owners can enjoy added peace of mind and protection. This amazing 5-bedroom, 3-bathroom gem features a spacious kitchen offering generous counter space, stylish cabinetry, and a cozy eat-in nook for family meals. The massive primary suite boasts an ensuite bath with his-and-her closets, a separate tub and shower, and a double-sink vanity. Step outside to your private backyard oasis with an 8 ft privacy fence, perfect for evenings on the beautifully lit deck. Home is minutes from shopping, dining and entertainment at Alliance Town Center and easy access to highways and tollways. Donât miss this opportunityâmake this exquisite property yours!
- Type:
- Single Family
- Sq.Ft.:
- 2,740
- Status:
- Active
- Beds:
- 3
- Lot size:
- 0.13 Acres
- Year built:
- 2009
- Baths:
- 3.00
- MLS#:
- 20724219
- Subdivision:
- Creekwood Add
ADDITIONAL INFORMATION
Seller is motivated!! Seller is offering $7,500 in seller's concessions with acceptable offer. This home has been well maintained and will be a great home for a family with plenty of room for everyone to have their space. Pride of ownership is evident throughout this beautiful home. Featuring 3 bedrooms, two and a half bathrooms, 2 living areas, an office, formal dining & bonus room this home has something for everyone. Updates include wood floors, slate floors, Silestone counters, Stainless Steel appliances including the refrigerator which conveys with the property. The updated kitchen opens to the living area with gas fireplace. A large office or flex space is located in the front of the home across from the formal dining area. The primary suite is down with two bedrooms upstairs along with a second living area. Just off the second living area is a balcony and extra bonus room which could be used for a game room, craft room, kids flex space or anything you choose. The roof, gutters & window screens were replaced in 2022. The backyard is a good size and has recently been resodded. Community amenities include a pool, two catch & release ponds, walking trails, playground and basketball court.
- Type:
- Single Family
- Sq.Ft.:
- 1,729
- Status:
- Active
- Beds:
- 4
- Lot size:
- 0.14 Acres
- Year built:
- 2024
- Baths:
- 3.00
- MLS#:
- 20726819
- Subdivision:
- The Retreat At Fossil Creek
ADDITIONAL INFORMATION
Welcome to The Retreat at Fossil Creek, one of Legend's newest communities in Fort Worth, TX! The Ravenna floor plan is a charming 1-story home with 4 bedrooms, 3 baths, and 2-car garage. This home has it all, including privacy blinds and vinyl plank flooring throughout the common areas! The gourmet kitchen is sure to please with 42-inch cabinetry, granite countertops, and a box window at the dining area. Retreat to the Owner's Suite featuring a beautiful bay window, oversized shower, and a walk-in closet. Enjoy the great outdoors with a covered patio! Donât miss your opportunity to call The Retreat at Fossil Creek home, schedule a visit today!
- Type:
- Single Family
- Sq.Ft.:
- 1,704
- Status:
- Active
- Beds:
- 3
- Lot size:
- 0.14 Acres
- Year built:
- 2024
- Baths:
- 2.00
- MLS#:
- 20726792
- Subdivision:
- The Retreat At Fossil Creek
ADDITIONAL INFORMATION
Welcome to The Retreat at Fossil Creek, one of Legend's newest communities in Fort Worth, TX! The Messina floor plan is a charming 1-story home with 3 bedrooms, 2 baths, and 2-car garage. The gourmet kitchen is sure to please with 42-inch cabinetry, granite countertops, and stainless-steel appliances. Retreat to the Owner's Suite featuring a beautiful bay window, oversized shower, and a walk-in closet. Enjoy the great outdoors with a covered patio! Donât miss your opportunity to call The Retreat at Fossil Creek home, schedule a visit today!
- Type:
- Single Family
- Sq.Ft.:
- 1,772
- Status:
- Active
- Beds:
- 4
- Lot size:
- 0.17 Acres
- Year built:
- 2018
- Baths:
- 2.00
- MLS#:
- 20725455
- Subdivision:
- Bar C Ranch
ADDITIONAL INFORMATION
Welcome to this stunning 4-bedroom gem in the highly desirable Bar C Ranch community! Nestled on an oversized lot backing up to a tranquil greenbelt, this home offers the perfect blend of privacy and outdoor living. Step outside to the extended patioâideal for BBQs, relaxation, or a future hot tub with the slab already in place! Inside, you'll find fresh, modern updates with brand-new paint throughout and professionally cleaned carpets, giving the home a fresh feel. The kitchen boasts newer appliances, and yes, the fridge stays! Custom shelving in two closets adds a touch of luxury and functionality. Bar C Ranch offers unbeatable community perks, including a sparkling pool, parks, and top-rated schools just around the corner. This home is move-in ready and waiting for you!
- Type:
- Single Family
- Sq.Ft.:
- 2,052
- Status:
- Active
- Beds:
- 4
- Lot size:
- 0.14 Acres
- Year built:
- 2024
- Baths:
- 3.00
- MLS#:
- 20725770
- Subdivision:
- The Retreat At Fossil Creek
ADDITIONAL INFORMATION
Welcome to The Retreat at Fossil Creek, one of Legend's newest communities in Fort Worth, TX! The Tivoli floor plan is a spacious 2-story home with 4 bedrooms, 2.5 bathrooms, study, game room, and 2-car garage. This home has it all, including privacy blinds and vinyl plank flooring throughout the common areas! The gourmet kitchen is sure to please with 42-inch cabinetry, granite countertops, stainless-steel appliances, and a box window at the dining area. Retreat to the first-floor Owner's Suite featuring a beautiful bay window, double sinks, a separate tub and shower, and a spacious walk-in closet! Secondary bedrooms have walk-in closets, too! Enjoy the great outdoors with a covered patio! Donât miss your opportunity to call The Retreat at Fossil Creek home, schedule a visit today!
- Type:
- Single Family
- Sq.Ft.:
- 2,052
- Status:
- Active
- Beds:
- 4
- Lot size:
- 0.14 Acres
- Year built:
- 2024
- Baths:
- 3.00
- MLS#:
- 20725778
- Subdivision:
- The Retreat At Fossil Creek
ADDITIONAL INFORMATION
Welcome to The Retreat at Fossil Creek, one of Legend's newest communities in Fort Worth, TX! The Tivoli floor plan is a spacious 2-story home with 4 bedrooms, 2.5 bathrooms, study, game room, and 2-car garage. This home has it all, including privacy blinds and vinyl plank flooring throughout the common areas! The gourmet kitchen is sure to please with 42-inch cabinetry and granite countertops. Retreat to the first-floor Owner's Suite featuring a beautiful bay window, double sinks, a separate tub and shower, and a spacious walk-in closet! Secondary bedrooms have walk-in closets, too! Enjoy the great outdoors with a covered patio! Donât miss your opportunity to call The Retreat at Fossil Creek home, schedule a visit today!

The data relating to real estate for sale on this web site comes in part from the Broker Reciprocity Program of the NTREIS Multiple Listing Service. Real estate listings held by brokerage firms other than this broker are marked with the Broker Reciprocity logo and detailed information about them includes the name of the listing brokers. ©2024 North Texas Real Estate Information Systems
| Copyright © 2024, Houston Realtors Information Service, Inc. All information provided is deemed reliable but is not guaranteed and should be independently verified. IDX information is provided exclusively for consumers' personal, non-commercial use, that it may not be used for any purpose other than to identify prospective properties consumers may be interested in purchasing. |
Fort Worth Real Estate
The median home value in Fort Worth, TX is $306,700. This is lower than the county median home value of $310,500. The national median home value is $338,100. The average price of homes sold in Fort Worth, TX is $306,700. Approximately 51.91% of Fort Worth homes are owned, compared to 39.64% rented, while 8.45% are vacant. Fort Worth real estate listings include condos, townhomes, and single family homes for sale. Commercial properties are also available. If you see a property you’re interested in, contact a Fort Worth real estate agent to arrange a tour today!
Fort Worth, Texas 76131 has a population of 908,469. Fort Worth 76131 is less family-centric than the surrounding county with 34.02% of the households containing married families with children. The county average for households married with children is 34.97%.
The median household income in Fort Worth, Texas 76131 is $67,927. The median household income for the surrounding county is $73,545 compared to the national median of $69,021. The median age of people living in Fort Worth 76131 is 33 years.
Fort Worth Weather
The average high temperature in July is 95.6 degrees, with an average low temperature in January of 34.9 degrees. The average rainfall is approximately 36.7 inches per year, with 1.3 inches of snow per year.

