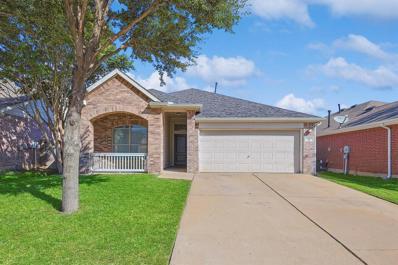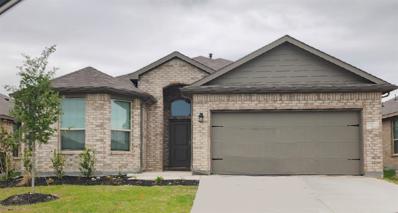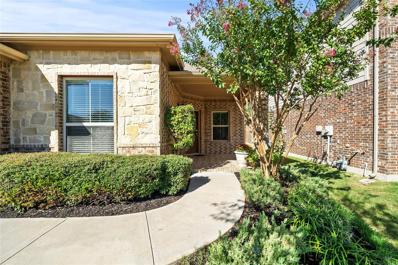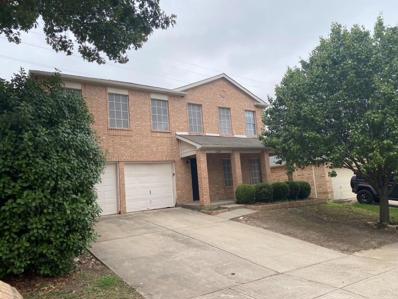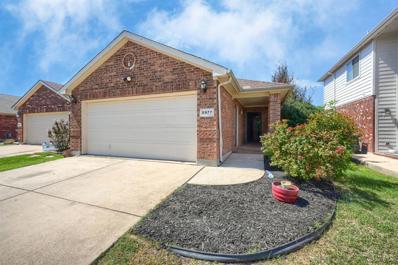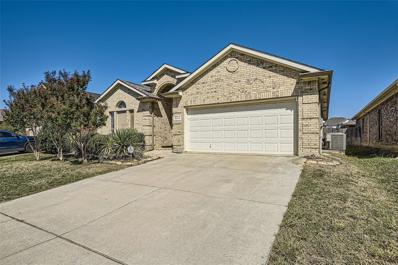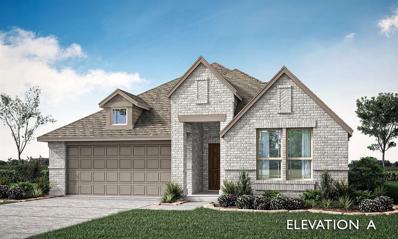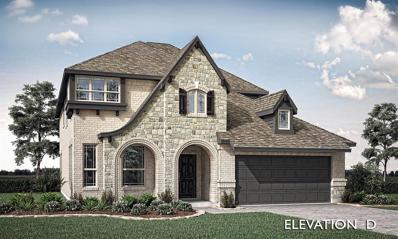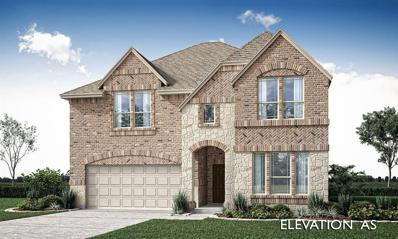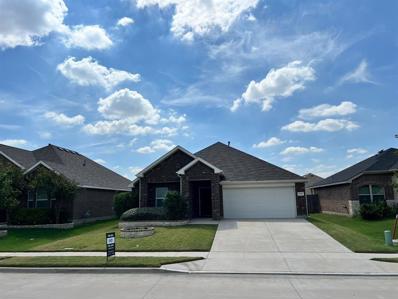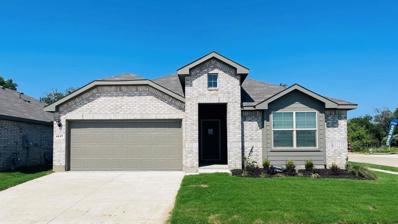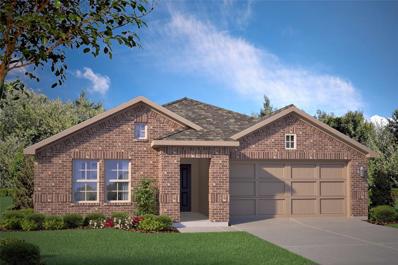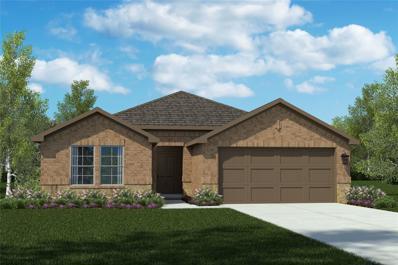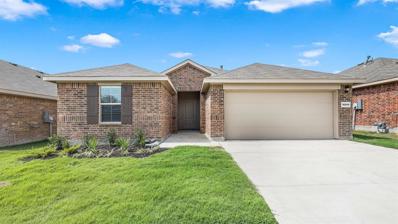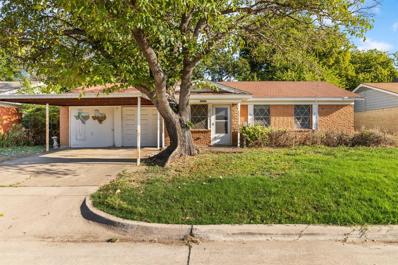Fort Worth TX Homes for Rent
- Type:
- Single Family
- Sq.Ft.:
- 1,864
- Status:
- Active
- Beds:
- 3
- Lot size:
- 0.13 Acres
- Year built:
- 2006
- Baths:
- 2.00
- MLS#:
- 20714622
- Subdivision:
- Lasater Add
ADDITIONAL INFORMATION
**5K CLOSING COSTS OFFERED TO BUYER** Welcome to this charming one-story home in the highly sought-after Chisholm Ridge Community of North Fort Worth! This gem offers a spacious open-concept design featuring 3 bedrooms, 2 bathrooms & a 2-car garage. The inviting front porch sets the tone for the cozy, welcoming feel throughout. Inside, you'll find tall ceilings, recessed art niches & gorgeous laminate wood floors, with no carpet to worry about. Enjoy preparing meals & entertaining in the kitchen boasting a large breakfast bar, gas cooking range & a fabulous skylight that floods the space with natural light. The primary ensuite showcases quartz countertops, a beautifully updated tiled shower & decorative lighting with elegant gold-framed mirrors. Additional to the reverse osmosis and water softener system, a new ROOF and tankless water heater was added in 2020. Prime location with easy access to major highways, Alliance Town Center & the new HEB. This home is the perfect blend of style, comfort, and convenience. Don't miss out on this beauty!
- Type:
- Single Family
- Sq.Ft.:
- 1,773
- Status:
- Active
- Beds:
- 4
- Lot size:
- 0.3 Acres
- Year built:
- 2022
- Baths:
- 2.00
- MLS#:
- 20744786
- Subdivision:
- Bar C Ranch
ADDITIONAL INFORMATION
Stunning corner lot retreat in desirable Bar C Ranch! This nearly new 4-bed, 2-bath home boasts a tranquil cul-de-sac location, walking distance to elementary & middle schools. Enjoy community perks: refreshing pool, lush parks & modern amenities. Interior features: spacious bedrooms, modern bathrooms & bright open layout. Prime corner lot with natural light. Don't miss this amazing opportunity! Perfect blend of serenity, convenience & community living. Huge Backyard.
- Type:
- Single Family
- Sq.Ft.:
- 3,369
- Status:
- Active
- Beds:
- 4
- Lot size:
- 0.17 Acres
- Year built:
- 2021
- Baths:
- 3.00
- MLS#:
- 20724524
- Subdivision:
- Richmond Add
ADDITIONAL INFORMATION
OPEN HOUSE - November 2nd 2:30pm to 4:30pm - PRICE IMPROVEMENT!! Buyersâtake advantage of todayâs low interest rates! Seller is offering up to 2% in a BUYER INCENTIVE!! Welcome to 404 Leighton Court, a move-in ready home in pristine, like-new condition, tucked away in a peaceful cul-de-sac within the highly sought-after Northwest ISD. This stunning property features 4 spacious bedrooms and 3 modern bathrooms, with numerous upgrades and premium finishes throughout. Every room has been thoughtfully designed to offer both style and comfort. The open-concept layout flows effortlessly between the living, dining, and kitchen areas, making it ideal for entertaining and everyday living. The chef's kitchen boasts stainless steel appliances, ample cabinetry, a breakfast bar, and top-tier finishes. Outside, the private backyard is beautifully maintained and provides ample space to design your dream pool or host outdoor gatherings. Located just minutes from parks, shopping, dining, and with easy access to major highways, commuting to downtown Fort Worth is a breeze. Schedule your private tour today!
- Type:
- Single Family
- Sq.Ft.:
- 1,799
- Status:
- Active
- Beds:
- 4
- Lot size:
- 0.13 Acres
- Year built:
- 2015
- Baths:
- 2.00
- MLS#:
- 20713423
- Subdivision:
- Parr Trust
ADDITIONAL INFORMATION
Discover this stunning 4-bedroom DR Horton home featuring an open-concept layout, a spacious living area, and a chef's kitchen with granite countertops, stainless steel appliances, and a gas range. The luxurious primary suite offers a dual sink vanity and walk-in shower. Enjoy new carpet, fresh interior paint, and a covered back patio with an extended concrete pad. The 6-ft fenced backyard is beautifully landscaped with a sprinkler system. Conveniently located near BNSF, shopping, dining, and major highways. Make this gorgeous home yours today!
- Type:
- Single Family
- Sq.Ft.:
- 1,797
- Status:
- Active
- Beds:
- 4
- Lot size:
- 0.13 Acres
- Year built:
- 2019
- Baths:
- 2.00
- MLS#:
- 20739488
- Subdivision:
- Watersbend South
ADDITIONAL INFORMATION
SELLER IS OFFERING BUYER CONCESSIONS with a competitive offer! Inquire today. Welcome to 9333 Leveret Lane, a charming 4-bedroom, 2-bath home that offers exceptional value in Fort Worth, TX. This home feels practically new thanks to a range of recent updates, including a brand-new roof, fresh interior paint, a stylish kitchen backsplash, modern kitchen appliances, and updated kitchen hardware and faucet. Youâll love the spacious, open layout that makes this home perfect for both daily living and entertaining. Located in a quiet, family-friendly neighborhood, this property provides the perfect blend of tranquility and convenience. The large sidewalks make it easy to take evening strolls. Plus, youâre just a short walk away from the community pool and park, making it ideal for family fun. This single-story home offers an open-concept living space, reimagined by Maverick Designs, at an affordable price. Schedule a visit today!
- Type:
- Single Family
- Sq.Ft.:
- 2,133
- Status:
- Active
- Beds:
- 5
- Lot size:
- 0.16 Acres
- Year built:
- 2024
- Baths:
- 2.00
- MLS#:
- 20740334
- Subdivision:
- Watersbend 10
ADDITIONAL INFORMATION
Available for a quick move-in! Stunning new D.R. Horton home in the fabulous Community of Watersbend 10 in Fort Worth! 5 bedroom Jaxson open concept Floorplan-Elevation A, ready now! Single Story with open concept Living, Dining and large Chef's Kitchen with Granite Countertops, tiled backsplash, Stainless Steel Appliances, Gas Range, Island and Walk-in Pantry. Spacious Living and luxurious main Bedroom with dual sink vanity, large shower and Walk-in Closet. Designer Pkg including Tiled Entry, Hallways, Living, Kitchen, Utility and Bathrooms plus Home is Connected Smart Home Technology. Cultured marble Vanities in both Baths, Gas tankless Water Heater, 6 foot fenced Backyard, Landscaping Pkg with full sod, Sprinkler System and partial Gutters. Community Pool, Cabana, Playground. Great location near the Alliance area and close to the Northwest Community Park - Enjoy a Lake, two Waterfalls, Walking Trails and Dog Park - plus minutes from Shops, Dining and much more!
- Type:
- Single Family
- Sq.Ft.:
- 2,348
- Status:
- Active
- Beds:
- 4
- Lot size:
- 0.13 Acres
- Year built:
- 1999
- Baths:
- 3.00
- MLS#:
- 20740135
- Subdivision:
- Highland Station Add Iiic
ADDITIONAL INFORMATION
WELCOME HOME! 4 BR, 2.5 BA home in desirable location close to schools, shopping and I-35, is only minutes to the elementary school. North Ft Worth location is convenient to downtown Ft Worth and Alliance Town Center. Home has upstairs and downstairs living areas, master BR is down, and lot is on a cul de sac street.
$274,990
5977 Missy Lane Fort Worth, TX 76131
- Type:
- Single Family
- Sq.Ft.:
- 1,248
- Status:
- Active
- Beds:
- 3
- Lot size:
- 0.12 Acres
- Year built:
- 2008
- Baths:
- 2.00
- MLS#:
- 20739971
- Subdivision:
- Alexandra Meadows South
ADDITIONAL INFORMATION
This fantastic 3 Bedroom, 2 Bath Open floor plan property is excellent for family living or entertaining. The cute home offers a split bedroom concept and is in move-in condition with a fresh coat of paint and beautiful luxury laminate floors. The home welcomes you into a luxurious living room and takes you into the centrally located kitchen with a dining room. The kitchen has many cabinets for storage and a large pantry. The two bedrooms are situated away from the master, along with a hallway bathroom. A large master bedroom and exquisite master bath are great for relaxing, tucked at the back of the home overlooking the backyard and green belt behind the property. This home has all the extrasâand a lovely covered patio to enjoy the landscaped backyard. The front yard is also landscaped and comes with a sprinkler system. The home is minutes from BNSF headquarters, Andrew distributing, shops, and dining. You will fall in love as I do with this beautiful property. Call it your home!
- Type:
- Single Family
- Sq.Ft.:
- 1,838
- Status:
- Active
- Beds:
- 3
- Lot size:
- 0.12 Acres
- Year built:
- 2007
- Baths:
- 2.00
- MLS#:
- 20739450
- Subdivision:
- Alexandra Meadows
ADDITIONAL INFORMATION
Welcome to this beautifully landscaped 3-bedroom, 2-bathroom home in the heart of DFW! Boasting an open floor plan, vaulted ceilings, huge windows and tile and brand new carpet flooring throughout this one is a must see. Check out the stunning chef's kitchen with its stylish tile backsplash, sleek countertops, double sink, pantry, black appliances, skylight, and stunning dark stained cabinets. The dining room has a built-in china hutch adding charm and sophistication to this adorable space while the bright, open living room, with gas-burning log fireplace, is a perfect retreat for all. Great treatments and architectural details surprise at every turn! It even has a central vacuum system to keep the home feeling fresh. Outside the spacious backyard with its 16'x22' covered patio and ceiling fan make it the perfect space for outdoor relaxation. This home is move-in ready and ideally situated near local amenities. Don't miss it. Book your appointment today!
$635,000
400 Lomax Lane Fort Worth, TX 76131
- Type:
- Single Family
- Sq.Ft.:
- 2,913
- Status:
- Active
- Beds:
- 4
- Lot size:
- 0.27 Acres
- Year built:
- 2016
- Baths:
- 3.00
- MLS#:
- 20730451
- Subdivision:
- Richmond Add
ADDITIONAL INFORMATION
Stunning one-story Highland Home nestled in the highly sought-after Berkshire community. 2.99% Assumable loan option. This traditional home offers an open layout with excellent privacy and thoughtfully separated bedroom spaces. The home provides abundant storage with custom closets throughout. The expansive eat-in dining kitchen boasts an oversized island, gas cooktop, microwave, convection gas oven, subway tile backsplash, and granite countertops, all overlooking the large family room and separate dining areaâperfect for gatherings and entertaining. The primary suite offers a spa-like bath with two spacious walk-in closets. Additional features include a dedicated home office, dedicated media room, and 3-car tandem garage, making this home truly exceptional. Step outside to the exterior backyard oasis, complete with a covered patio, landscaping, a stunning pool, and a designated firepit area on a premium oversized lot with ample grassy area around the perimeter.
- Type:
- Single Family
- Sq.Ft.:
- 1,587
- Status:
- Active
- Beds:
- 4
- Lot size:
- 0.14 Acres
- Year built:
- 2022
- Baths:
- 2.00
- MLS#:
- 20738162
- Subdivision:
- Bar C Ranch
ADDITIONAL INFORMATION
$10,100 PRICE IMPROVEMENT PLUS FREE ONE YEAR-1% RATE BUYDOWN WITH SELLER'S PREFERRED LENDER! (For qualified buyers-equal housing opportunity). Ready for move-in, this like-new and very well cared for DR Horton home has 4 bedrooms with the primary being located at the back of the home, two full baths, and a great, open kitchen-living-dining area. Windows overlook the large backyard with no neighbors in back! Seller has planted crepe myrtles in the backyard along the brick fence & updated the landscaping in front with brick lined flower beds. Wood-look tile covers the hallways, living, bathrooms, kitchen & dining while quieter carpet is in the bedrooms. Enjoy the front porch on cooler evenings or entertain on the covered back patio. Kitchen updated with glass top range, marble backsplash & single-basin stainless sink. Other updates include a tankless water heater. Located in close proximity to schools, community pool, shopping & dining. Greenbelt next to the home offers room to run around & space between neighbors.
- Type:
- Single Family
- Sq.Ft.:
- 2,103
- Status:
- Active
- Beds:
- 4
- Lot size:
- 0.16 Acres
- Year built:
- 2024
- Baths:
- 3.00
- MLS#:
- 20737273
- Subdivision:
- Copper Creek
ADDITIONAL INFORMATION
NEVER LIVED IN! NEW! Available Nov 2024! Presenting the Jasmine floor plan by Bloomfield Homes, a beautifully crafted single-story residence that perfectly balances comfort and style. This home features 4 spacious bedrooms, 3 full baths, and a 2-car garage, nestled on an interior lot in a vibrant community. The exterior showcases timeless brick, a striking 8' front door, fresh landscaping, and a fully bricked covered porch that invites you in. Step inside to find elegant wood floors leading to the expansive Deluxe Kitchen & airy Family Room, highlighted by a stone fireplace that reaches the ceiling. The kitchen impresses with custom cabinetry, built-in SS appliances, Granite countertops, and a generous islandâideal for gatherings. The Owner's Suite boasts an oversized shower, dual sinks, and a roomy closet. Additional features include laundry room off the garage, a gas stub for your outdoor grill, gutters, window coverings, and a tankless water heater. Explore Copper Creek today!
- Type:
- Single Family
- Sq.Ft.:
- 3,269
- Status:
- Active
- Beds:
- 5
- Lot size:
- 0.19 Acres
- Year built:
- 2024
- Baths:
- 4.00
- MLS#:
- 20737247
- Subdivision:
- Copper Creek
ADDITIONAL INFORMATION
NEW! NEVER LIVED IN. Est Completion Nov 2024! Discover the Dewberry III plan by Bloomfield, showcasing a stunning brick & stone facade, a 2-car garage, and an impressive 8' front door, all enhanced by a complete landscaping package. Inside, you'll find 5 spacious bedrooms, 3.5 baths, an upstairs Game Room, and Study. The Deluxe Kitchen is a chef's dream, featuring a large island with beautiful Quartz countertops, Farmhouse sink, pendant lighting, and built-in SS appliances & gas cooking. You'll love the expansive pantry! Family Room offers a bright, open feel with wood-look tile flooring, large windows, and a striking stone fireplace with gas starter. Primary suite with enlarged shower. Upstairs, enjoy the Game Room flex space with a Tech Center, Laundry Room and 4 additional bedrooms. Highlights include gutters, a gas stub for grilling on the extended covered patio, a bricked front porch, and more. Set on an interior greenbelt lot, this home is a must-seeâvisit our model today!
- Type:
- Single Family
- Sq.Ft.:
- 3,560
- Status:
- Active
- Beds:
- 5
- Lot size:
- 0.19 Acres
- Year built:
- 2024
- Baths:
- 4.00
- MLS#:
- 20737208
- Subdivision:
- Copper Creek
ADDITIONAL INFORMATION
NEW! NEVER LIVED IN. Est completion Dec 2024! Experience contemporary living with the open-concept Rose II design, showcasing a Family Room with tall ceilings & bright, airy spaces. The expansive Game Room, paired with an adjoining Media Room & Study, provides endless possibilities for entertainment. The luxurious first-floor Primary Suite opens to a stunning backyard oasis overlooking lush greenery and enlarged shower in ensuite. Upgraded finishes abound, featuring wood-look tile in the main areas, a striking stone fireplace with gas starter, and elegant Granite countertops throughout. The Deluxe Kitchen shines with Shaker cabinets, sophisticated pendant lighting, built-in SS appliances, and spacious Island fit for barstools. Upstairs, discover three bedrooms sharing a convenient Jack and Jill bath. Additional enhancements include a fully bricked front porch, an 8' Front Door, gutters, blinds, a gas stub for outdoor grilling, and a roomy mud-laundry area. Come explore our model today!
- Type:
- Single Family
- Sq.Ft.:
- 2,103
- Status:
- Active
- Beds:
- 4
- Lot size:
- 0.13 Acres
- Year built:
- 2024
- Baths:
- 2.00
- MLS#:
- 20737150
- Subdivision:
- Copper Creek
ADDITIONAL INFORMATION
NEVER LIVED IN! Available November 2024! Introducing the Jasmine floor plan by Bloomfield Homes, a delightful single-story designed for both comfort & elegance. Featuring 4 bedrooms with one as Study flex space, 2 full baths, and 2-car garage, this home is located on interior lot within a vibrant community offering excellent amenities. Outside, the blend of brick & stone, custom 8' front door, new landscaping, and fully bricked covered porch create a welcoming facade. Inside, wood-look tile flooring guides you to the open Deluxe Kitchen & spacious Family Room with stone-to-ceiling fireplace. The kitchen boasts custom cabinets, upgraded backsplash, built-in SS appliances, Granite countertops, and large island perfect for gatherings. Owner's Suite features an extended shower, dual sinks, and a generously sized closet. Additional features include a convenient laundry room, gas stub at the covered rear patio, tech center, gutters, window coverings, and a tankless water heater. Call today!
- Type:
- Single Family
- Sq.Ft.:
- 1,419
- Status:
- Active
- Beds:
- 3
- Lot size:
- 0.1 Acres
- Year built:
- 2004
- Baths:
- 2.00
- MLS#:
- 20736924
- Subdivision:
- Alexandra Meadows
ADDITIONAL INFORMATION
Charming 3 bedroom, 2 bathroom with vinyl flooring through out. Spacious kitchen ,breakfast area, and master bedroom. Small covered patio. Situated close to major shopping and highways for an easy commute.
- Type:
- Single Family
- Sq.Ft.:
- 1,756
- Status:
- Active
- Beds:
- 3
- Lot size:
- 0.13 Acres
- Year built:
- 2005
- Baths:
- 2.00
- MLS#:
- 20736732
- Subdivision:
- Lasater Add
ADDITIONAL INFORMATION
3 bedroom 2 bath 2 car garage in sought after Lasater neighborhood .Walk to Lasater Park & Trails right around the corner! Community Pool! Great open concept home with large kitchen and breakfast bar! Step out of the breakfast area to covered patio! Spacious Family Room with fireplace with gas starter - open to kitchen - great for entertaining! Nice sized master with window seat - master bath has garden tub, separate shower & walk in closet. Split bedroom arrangement for privacy! 2 Inch Blinds & Sprinkler System! Motivated Seller. Bring all offers Buyers to verify all the information.
- Type:
- Single Family
- Sq.Ft.:
- 1,287
- Status:
- Active
- Beds:
- 3
- Lot size:
- 0.2 Acres
- Year built:
- 1960
- Baths:
- 1.00
- MLS#:
- 20736497
- Subdivision:
- Saginaw Park Add
ADDITIONAL INFORMATION
*EXTREMELY MOTIVED SELLER, INVESTORS SPECIAL* Great location off Blue Mound Rd, near Western Center, 820 and 35. Per the owner, this property could be zoned as commercial spot for a business. The property has great bones but will need everything. No appliances. Detached garage, and he states the home has more square footage than what is listed on TAD. Buyer to verify all information. Showings will take place Friday Oct 4th, from 10am-12pm. Please contact listing agent for additional showings.
- Type:
- Single Family
- Sq.Ft.:
- 2,020
- Status:
- Active
- Beds:
- 4
- Lot size:
- 0.13 Acres
- Year built:
- 2019
- Baths:
- 2.00
- MLS#:
- 20735488
- Subdivision:
- Ridgeview Farms
ADDITIONAL INFORMATION
Welcome to your dream home! This stunning one-story residence features 4 spacious bedrooms and a dedicated office, perfect for remote work or study. The open-concept living area seamlessly blends comfort and style, making it ideal for entertaining or cozy family gatherings. Step outside to discover a beautifully landscaped backyard, complete with a covered patioâperfect for enjoying your morning coffee or hosting weekend barbecues. With two full bathrooms, this home offers convenience for family and guests alike. Located in a friendly neighborhood, this home combines modern living with thoughtful design. Donât miss the opportunity to make it yours!
- Type:
- Single Family
- Sq.Ft.:
- 2,083
- Status:
- Active
- Beds:
- 4
- Lot size:
- 0.14 Acres
- Year built:
- 2024
- Baths:
- 2.00
- MLS#:
- 20734777
- Subdivision:
- Rosewood At Beltmill
ADDITIONAL INFORMATION
Now selling the new phase at D.R. Horton's Rosewood at Beltmill in N Fort Worth and Eagle Mountain-Saginaw ISD! Beautiful Single Story 4 bedroom Kingston floorplan-Elevation C, with estimated late Fall completion. Modern open concept with spacious Living, Dining and large Chef's Kitchen in the heart of the Home with Island, Granite Countertops, Stainless Steel Appliances, Gas Range and W-I Pantry. Luxurious main Bedroom with wide Vanity, 5 ft oversized shower and big W-I Closet. Tiled Entry, Hallways and Wet areas, plus Home is Connected Smart Home Technology Pkg. Cov'd front porch, covered back Patio and 6 ft privacy fenced Backyard. Gas Tankless Water Heater, Landscape Pkg, full sod, Sprinkler System and more! Future amenity center, complete with a resort-style pool. Nearby nature, wildlife, and outdoor activities include Eagle Mtn Lake offering Boat and Jet Ski rentals; Eagle Mtn Park offering hiking trails and nature; Twin Points Park offering seasonal beach and party area rentals.
- Type:
- Single Family
- Sq.Ft.:
- 1,836
- Status:
- Active
- Beds:
- 4
- Lot size:
- 0.14 Acres
- Year built:
- 2024
- Baths:
- 2.00
- MLS#:
- 20734647
- Subdivision:
- Rosewood At Beltmill
ADDITIONAL INFORMATION
Now selling the new phase at D.R. Horton's Rosewood at Beltmill in N Fort Worth and Eagle Mountain-Saginaw ISD!! Gorgeous Single Story 4 bedroom Texas Cali floorplan-Elevation C, with an estimated late Fall completion. Modern open concept with Living and Dining opening to large Chef's Kitchen located in the heart of the Home complete with seating Island, Granite Countertops, Stainless Steel Appliances, Gas Range and walk-in Pantry. Large primary Bedroom with 5 foot over sized shower and walk-in Closet. Tiled Entry, Hallways and Wet areas, plus Home is Connected Smart Home Technology Package. Covered front porch and back Patio, 6 foot stained fenced Backyard, Gas Tankless Water Heater, Landscape Package with full sod and Sprinkler System and more! Nearby nature, wildlife, and outdoor activities include Eagle Mountain Lake offering Boat and Jet Ski rentals; Eagle Mountain Park offering hiking trails and nature; and Twin Points Park offering seasonal beach and party area rentals.
- Type:
- Single Family
- Sq.Ft.:
- 1,790
- Status:
- Active
- Beds:
- 4
- Lot size:
- 0.14 Acres
- Year built:
- 2024
- Baths:
- 2.00
- MLS#:
- 20734609
- Subdivision:
- Rosewood At Beltmill
ADDITIONAL INFORMATION
Now selling in the new phase at D.R. Horton's Rosewood at Beltmill community in North Fort Worth and Eagle Mountain-Saginaw ISD!! Gorgeous Single Story 4 bedroom Huntsville floorplan-Elevation B, with an estimated Fall completion. Modern open concept with Living and Dining opening to large Chef's Kitchen located in the heart of the Home complete with seating Island, Granite Countertops, Stainless Steel Appliances, Gas Range and walk-in Pantry. Large primary Bedroom with 5 foot over sized shower and walk-in Closet. Tiled Entry, Hallways and Wet areas, plus Home is Connected Smart Home Technology Package. Covered front porch and back Patio, 6 foot stained fenced Backyard, Gas Tankless Water Heater, Landscape Package with full sod and Sprinkler System and more! Nearby nature, wildlife, and outdoor activities include Eagle Mountain Lake; Eagle Mountain Park offering hiking trails and nature; and Twin Points Park offering seasonal beach and party area rentals.
- Type:
- Single Family
- Sq.Ft.:
- 1,791
- Status:
- Active
- Beds:
- 4
- Lot size:
- 0.14 Acres
- Year built:
- 2024
- Baths:
- 2.00
- MLS#:
- 20734582
- Subdivision:
- Rosewood At Beltmill
ADDITIONAL INFORMATION
Now Selling in the new phase at D.R. Horton's Rosewood at Beltmill community in North Fort Worth and Eagle Mountain-Saginaw ISD!! Gorgeous Single Story 4 bedroom Huntsville floorplan-Elevation A, with an estimated Fall completion. Modern open concept with Living and Dining opening to large Chef's Kitchen located in the heart of the Home complete with seating Island, Granite Countertops, Stainless Steel Appliances, Gas Range and walk-in Pantry. Large primary Bedroom with 5 foot over sized shower and walk-in Closet. Tiled Entry, Hallways and Wet areas, plus Home is Connected Smart Home Technology Package. Covered front porch and back Patio, 6 foot stained fenced Backyard, Gas Tankless Water Heater, Landscape Package with full sod and Sprinkler System and more! Nearby nature, wildlife, and outdoor activities include Eagle Mountain Lake; Eagle Mountain Park offering hiking trails and nature; and Twin Points Park offering seasonal beach and party area rentals.
- Type:
- Single Family
- Sq.Ft.:
- 2,167
- Status:
- Active
- Beds:
- 5
- Lot size:
- 0.14 Acres
- Year built:
- 2020
- Baths:
- 2.00
- MLS#:
- 20733997
- Subdivision:
- Watersbend South
ADDITIONAL INFORMATION
BOM Buyer financing fell thru...This stunning 5-bedroom, 2-bath residence boasts a spacious and open floor plan with meticulous attention to detail. Step into the gourmet kitchen featuring granite countertops, an upgraded white subway tile backsplash, decorative pendant lighting, and a state-of-the-art Water Softener with Reverse Osmosis filtration system. The kitchen is the centerpiece of the home, perfect for entertaining and daily living. Wood look ceramic tile flooring adds a touch of elegance and easy maintenance, while the split bedroom layout offers privacy, each room featuring walk-in closets for ample storage. Enjoy the peace of mind provided by a a new roof as of 2021, a Skybell doorbell and cameras for security, french drains and gutters for low maintenance. Blinds adorn all windows for added privacy, and the sprinkler system keeps your lawn lush and green. Located within walking distance to the community pool, this home offers both comfort and convenience.
- Type:
- Single Family
- Sq.Ft.:
- 1,410
- Status:
- Active
- Beds:
- 4
- Lot size:
- 0.2 Acres
- Year built:
- 1961
- Baths:
- 2.00
- MLS#:
- 20734252
- Subdivision:
- Saginaw Park Add
ADDITIONAL INFORMATION
Welcome to 1717 Gill Street. This home offersÂ4 Bedroom 2 Bath 1,410 square feet of living space giving you both comfort and functionality.ÂTake advantage of the additional 235 sqft of flexible living space or use it as a 4th Bedroom.ÂA 200 AMP brand new electrical panel that includes new wiring throughout the entire house. Also includes all new switches, plugs, and new light fixtures. Step outside and enjoy the massive backyard, perfect for gatherings, with two spacious storage sheds to accommodate all your needs.ÂRelax on the 240 sq ft covered patio, ideal for outdoor entertaining. Your vehicles are well protected under the 375 square foot covered carport as well as a 125 sq ft garage space, ensuring ample parking and storage. With its fantastic features and ample outdoor space, this property is ready to become your new home!

The data relating to real estate for sale on this web site comes in part from the Broker Reciprocity Program of the NTREIS Multiple Listing Service. Real estate listings held by brokerage firms other than this broker are marked with the Broker Reciprocity logo and detailed information about them includes the name of the listing brokers. ©2024 North Texas Real Estate Information Systems
Fort Worth Real Estate
The median home value in Fort Worth, TX is $306,700. This is lower than the county median home value of $310,500. The national median home value is $338,100. The average price of homes sold in Fort Worth, TX is $306,700. Approximately 51.91% of Fort Worth homes are owned, compared to 39.64% rented, while 8.45% are vacant. Fort Worth real estate listings include condos, townhomes, and single family homes for sale. Commercial properties are also available. If you see a property you’re interested in, contact a Fort Worth real estate agent to arrange a tour today!
Fort Worth, Texas 76131 has a population of 908,469. Fort Worth 76131 is less family-centric than the surrounding county with 34.02% of the households containing married families with children. The county average for households married with children is 34.97%.
The median household income in Fort Worth, Texas 76131 is $67,927. The median household income for the surrounding county is $73,545 compared to the national median of $69,021. The median age of people living in Fort Worth 76131 is 33 years.
Fort Worth Weather
The average high temperature in July is 95.6 degrees, with an average low temperature in January of 34.9 degrees. The average rainfall is approximately 36.7 inches per year, with 1.3 inches of snow per year.
