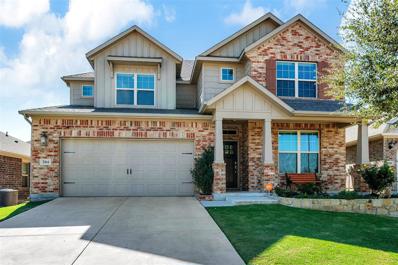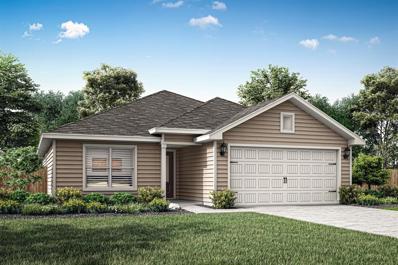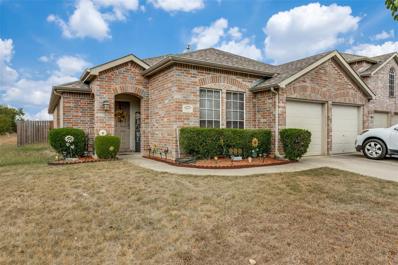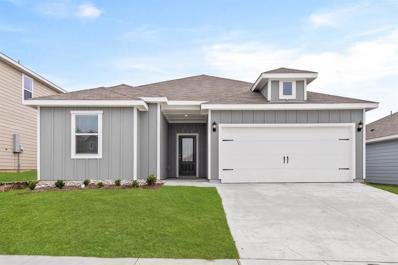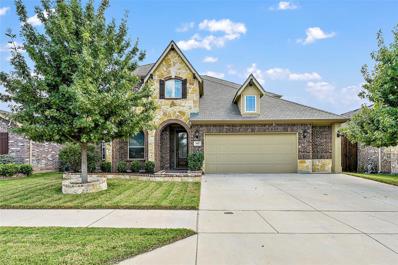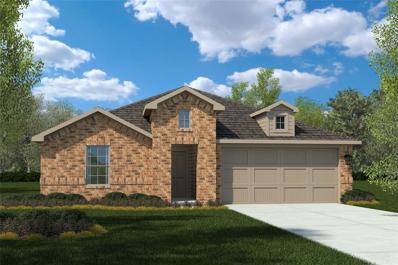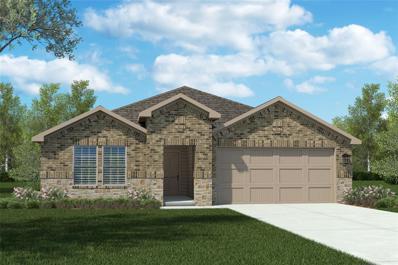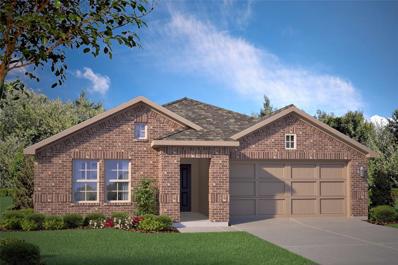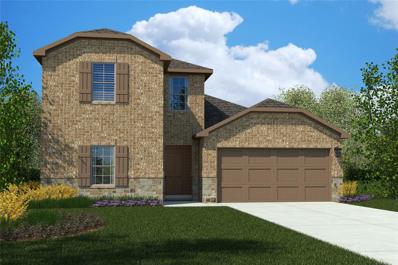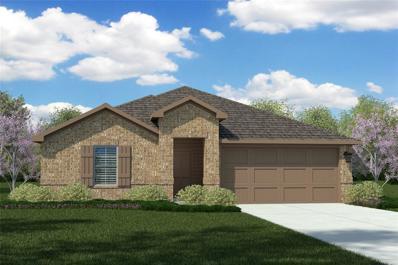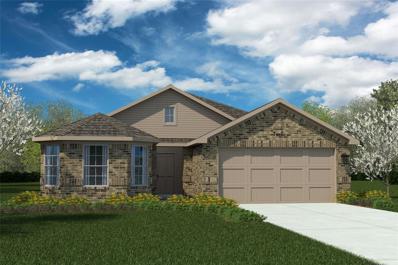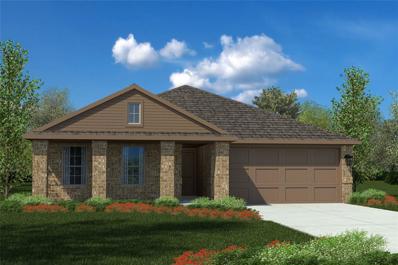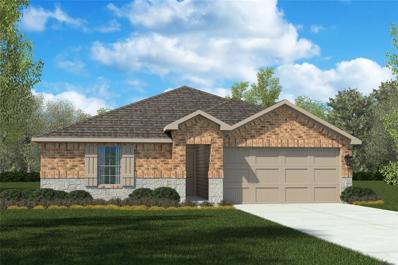Fort Worth TX Homes for Rent
The median home value in Fort Worth, TX is $306,700.
This is
lower than
the county median home value of $310,500.
The national median home value is $338,100.
The average price of homes sold in Fort Worth, TX is $306,700.
Approximately 51.91% of Fort Worth homes are owned,
compared to 39.64% rented, while
8.45% are vacant.
Fort Worth real estate listings include condos, townhomes, and single family homes for sale.
Commercial properties are also available.
If you see a property you’re interested in, contact a Fort Worth real estate agent to arrange a tour today!
- Type:
- Single Family
- Sq.Ft.:
- 2,480
- Status:
- NEW LISTING
- Beds:
- 4
- Lot size:
- 0.16 Acres
- Year built:
- 2008
- Baths:
- 3.00
- MLS#:
- 20769503
- Subdivision:
- Lasater Add
ADDITIONAL INFORMATION
Motivated seller! Welcome to this spacious two-story home seamlessly connecting the kitchen and family room for entertaining and family gatherings. The separate dining area offers a space for formal meals. The primary bedroom offers a comfortable retreat with a spacious walk-in closet, while the attached primary bathroom provides a spa-like experience with double sinks and a separate tub and shower. The covered patio is perfect for outdoor enjoyment and relaxation. This home is conveniently located near top-rated restaurants, entertainment, and shopping in the vibrant Alliance area. Solar panels to be paid off at closing! Book your showing today.
- Type:
- Single Family
- Sq.Ft.:
- 3,138
- Status:
- NEW LISTING
- Beds:
- 5
- Lot size:
- 0.15 Acres
- Year built:
- 2018
- Baths:
- 5.00
- MLS#:
- 20762145
- Subdivision:
- Creekwood Add
ADDITIONAL INFORMATION
Stunning curb appeal. Charm throughout. Nestled on an oversized lot in the neighborhood of Creekwood, this 5-bed, 4.5 bath home features an open floorplan, designed to meet all your family's needs! The extended 24-foot garage accommodates large vehicles and storage, while solar panelsâfully paid offâvirtually eliminate electric costs. In addition, the home offers versatile living arrangements with a first-floor primary bedroom and an additional bedroom featuring an en-suite bath, enhancing day-to-day convenience and multigenerational living. Inside is meticulously maintained, upgraded two-story home with tall ceilings and walls of windows for an abundance of natural light. The spacious living area features a cozy fireplace that flows seamlessly to a well-appointed kitchen with extensive custom cabinetry, oversized island, gas cooktop, and an adjacent dining area. Upstairs, a spacious entertainment area connects three large bedrooms, all with walk-in closets, including two that share a Jack-and-Jill bathroom for added privacy. The game room in the center provides endless entertainment possibilities. Step out under a covered back patio to a fully-fenced, private backyard with plenty of space for pets & play. Additional highlights include a full home security system, tankless hot water heater, extensive wood floors, designer accent tile, and a Fidelis Elite water system. Established, family-friendly neighborhood with great amenities that include a community pool, two stocked fishing ponds, basketball courts, and a playground, fostering a vibrant sense of community and outdoor fun year-round! Plus, enjoy quick access to HWY287, I35, local shops & dining!
- Type:
- Single Family
- Sq.Ft.:
- 2,501
- Status:
- Active
- Beds:
- 5
- Lot size:
- 0.14 Acres
- Year built:
- 2024
- Baths:
- 3.00
- MLS#:
- 20771306
- Subdivision:
- Retreat At Fossil Creek
ADDITIONAL INFORMATION
The Driftwood floor plan by LGI Homes is now available in the Retreat at Fossil Creek community in Fort Worth. This stunning home offers the perfect blend of space, style, and modern living. With its thoughtful design and convenient amenities, including a spacious game room on the second floor, the Driftwood is sure to be a hit with families looking for their dream home.
- Type:
- Single Family
- Sq.Ft.:
- 1,175
- Status:
- Active
- Beds:
- 3
- Lot size:
- 0.14 Acres
- Year built:
- 2024
- Baths:
- 2.00
- MLS#:
- 20771299
- Subdivision:
- Retreat At Fossil Creek
ADDITIONAL INFORMATION
The Rio Grande is a beautiful 3-bedroom, 2-bath home available at Retreat at Fossil Creek in Fort Worth, Texas. Outfitted with our CompleteHome⢠package, quality finishes and thoughtful design are already included in your home. This home is the perfect backdrop to begin creating new memories with your family. Imagine baking a cake in your fully equipped kitchen and filling the open plan with friends and family to celebrate birthdays or popping some popcorn in the microwave and relaxing in the living room for movie night. From the big milestones to the little everyday moments, this house is the perfect place to call home.
- Type:
- Single Family
- Sq.Ft.:
- 2,287
- Status:
- Active
- Beds:
- 3
- Lot size:
- 0.13 Acres
- Year built:
- 2019
- Baths:
- 2.00
- MLS#:
- 20767891
- Subdivision:
- Watersbend North
ADDITIONAL INFORMATION
Discover this meticulously maintained, one-and-a-half-story gem located within the coveted Northwest ISD. Perfectly balancing style and function, this 3-bedroom, 2-bathroom residence boasts an open-concept design enhanced by luxurious wood flooring in the common areas and elegant 8 foot doors that elevate the space. The heart of the home is the gourmet kitchen, featuring stunning granite counters that pair beautifully with modern appliances, pantry and pendant lighting. A versatile flex room on the main floor offers endless possibilities for a home office or study. Upstairs, a generous game room invites relaxation and entertainment. The exterior impresses with a timeless stone and brick façade and a meticulously landscaped yard. Enjoy outdoor dining or gatherings on the extended back patio while taking advantage of the efficient sprinkler system to maintain your serene surroundings. Complete with a 2-car garage, this home is a blend of convenience and charm.
- Type:
- Single Family
- Sq.Ft.:
- 1,530
- Status:
- Active
- Beds:
- 3
- Lot size:
- 0.15 Acres
- Year built:
- 2005
- Baths:
- 2.00
- MLS#:
- 20769347
- Subdivision:
- Liberty Crossing
ADDITIONAL INFORMATION
Charming 3 Bed, 2 Bath Brick Home in a Desirable Location! This delightful 3-bedroom, 2-bath brick residence is perfectly situated in a sought-after neighborhood, making it an ideal choice for first-time homebuyers or families looking to downsize. Step inside to discover a warm and inviting living space that is ready for your personal touch. The open layout provides plenty of room for entertaining and everyday living. Enjoy cooking in the spacious kitchen, which flows seamlessly into the dining area. The home boasts three comfortable bedrooms, providing ample space for family and guests. The two bathrooms are conveniently located, offering privacy and functionality. To make your transition even easier, the seller is offering concessions for paint and carpet, so you can customize your new home to reflect your style. All offers will be considered, making this a fantastic opportunity you wonât want to miss! Donât waitâschedule your viewing today and take the first step towards making this charming house your home!
- Type:
- Single Family
- Sq.Ft.:
- 3,084
- Status:
- Active
- Beds:
- 5
- Lot size:
- 2.5 Acres
- Year built:
- 1998
- Baths:
- 3.00
- MLS#:
- 20763773
- Subdivision:
- Fossil Creek Estates Add
ADDITIONAL INFORMATION
BRING YOUR HORSES! Unique 5 bedroom, single story, full brick home located in equestrian community! This community offers LIGHTED ARENA and ROUND PEN as well as plenty of easement access for riding. This single story home offers room for everyone with ideal spaces for gatherings, entertaining as well as privacy. Tall ceilings, crown molding, decorative woodwork, wood burning fireplace, tons of windows flooding home with natural light, and elegant wood flooring in main areas. Primary bedroom retreat is SPACIOUS with wood flooring and overlooks pool and property views. Private primary bath with dual sinks, vanity seating, oversized custom jetted tub, walk in shower and walk in closet! Huge oversized covered patio on home with connected decking to sparkling 10 ft diving POOL! OUTDOOR LIVING AT ITS FINEST WITH 50x50 BARN with 48 ft long covered patio with outdoor kitchen & ceiling fans! Imagine the fun you can have here! Barn is constructed with piered slab, 12' sides 2 HORSE STALLS, 2 water locations, and 12' bay door ideal for RV or boat storage. Barn front covered patio is wired for 220 and hot tub ready! 2 finished out spaces in barn with kitchenette and full bath! Great use for tack room, overflow guests or pool house! 2024 CLASS 4 ROOF, NO CITY TAXES!
- Type:
- Single Family
- Sq.Ft.:
- 2,104
- Status:
- Active
- Beds:
- 3
- Lot size:
- 0.14 Acres
- Year built:
- 2006
- Baths:
- 2.00
- MLS#:
- 20762879
- Subdivision:
- Lasater Add
ADDITIONAL INFORMATION
****Seller to contribute up to 2% in closing costs as allowable**** Welcome to this charming brick one-story home that boasts a wonderful open floorplan, seamlessly connecting the spacious kitchen and family room for effortless entertaining and family gatherings. The separate dining area offers an elegant space for formal meals, while the eat-in kitchen provides a cozy spot for casual dining. The primary suite is private in this split-bedroom layout, boasting an en suite with dual sinks, bathtub, and separate shower. Step outside to discover a patio and private backyard, perfect for outdoor activities and relaxation. Make this one-level living your own. Schedule a showing today.
- Type:
- Single Family
- Sq.Ft.:
- 1,532
- Status:
- Active
- Beds:
- 3
- Lot size:
- 0.14 Acres
- Year built:
- 2008
- Baths:
- 2.00
- MLS#:
- 20762299
- Subdivision:
- Fossil Park Estates
ADDITIONAL INFORMATION
Welcome to this delightful three-bedroom, two-bathroom single-story home featuring a spacious two-car garage. The exterior boasts a classic brick and siding combination, complemented by a cozy covered front porchâperfect for enjoying your morning coffee. Step inside to discover an inviting open-concept layout that seamlessly connects the living room, kitchen, breakfast area, and family room. The wood-burning fireplace in the living room adds warmth and character, making it an ideal spot for gatherings. With durable vinyl plank flooring throughout, this home combines style and practicality. Don't miss the opportunity to make this charming residence your own!
- Type:
- Single Family
- Sq.Ft.:
- 1,768
- Status:
- Active
- Beds:
- 3
- Lot size:
- 0.13 Acres
- Year built:
- 2014
- Baths:
- 2.00
- MLS#:
- 20768647
- Subdivision:
- Parr Trust
ADDITIONAL INFORMATION
Beautifully maintained home on a corner lot in desirable Santa Fe Trails. Featuring a spacious layout with an open concept floor plan, this 3 bedroom, 2 bath home does not disappoint! The chef's kitchen is a standout with stainless steel appliances, granite countertops, center island, and a full size eat-in breakfast area. The living room features built-in shelves flanking a gorgeous gas fireplace and opens to the kitchen and the formal dining room which could easily double as an additional living or den space. The primary bedroom offers separate vanities, soaking tub and separate shower, and a large walk-in closet. The backyard offers a covered patio to relax and unwind on at the end of the day in addition to the playground and pool the community features. The home is equipped with solar panels significantly reducing energy expenses and a generator for any back up power purposes. Brand new carpeting and immaculately maintained throughout. Conveniently located near BNSF, shopping, dining, and major highways, you won't want to miss this one!
- Type:
- Single Family
- Sq.Ft.:
- 1,724
- Status:
- Active
- Beds:
- 4
- Lot size:
- 0.14 Acres
- Year built:
- 2024
- Baths:
- 2.00
- MLS#:
- 20768342
- Subdivision:
- Retreat At Fossil Creek
ADDITIONAL INFORMATION
The Reed plan is an incredible single-story home for sale in the picturesque Retreat at Fossil Creek community. Step through the front door and be greeted by a seamless single-story layout that effortlessly combines style and functionality. This four-bedroom home has two bathrooms, an open family room, chef-ready kitchen and more. In addition, this home comes outfitted with designer-selected upgrades and energy-efficient features, all included at no extra cost.
- Type:
- Single Family
- Sq.Ft.:
- 3,343
- Status:
- Active
- Beds:
- 5
- Lot size:
- 0.14 Acres
- Year built:
- 2018
- Baths:
- 4.00
- MLS#:
- 20767209
- Subdivision:
- Watersbend North
ADDITIONAL INFORMATION
GORGEOUS Home located in Fort Worth has a wonderful layout ready for your family! This beautiful 5 bedroom 4 bathroom home is amply sized with many upgrades and located in desirable Northwest ISD. As you walk into the home you encounter the private oversized office with French doors. The kitchen is light and bright with an abundance of cabinets for storage and under mount lighting to accent the stunning granite countertops you can utilize to make meal prepping a breeze! The kitchen features an oversized walk in pantry, stainless steel appliances and the kitchen island is expansive with room for seating. The living room features a beautiful fireplace as the focal point. Primary bedroom has a generously sized en suite bathroom with a dual vanity, large walk in shower and tub. Upstairs there are 4 more bedrooms offering privacy and serenity for family including a Jack and Jill bathroom, another separate full bathroom, and also a family room. The two and a half car garage is oversized with extra room for shelves and storage. The roof is an upgraded F Wave synthetic roofing system. In the backyard you will have your own oasis with an 8 foot privacy fence plus a pergola providing a peaceful setting to grill and enjoy evenings. Do not miss this opportunity to own this home! Schedule to see it in person today!
- Type:
- Single Family
- Sq.Ft.:
- 2,501
- Status:
- Active
- Beds:
- 5
- Lot size:
- 0.14 Acres
- Year built:
- 2024
- Baths:
- 3.00
- MLS#:
- 20768340
- Subdivision:
- Retreat At Fossil Creek
ADDITIONAL INFORMATION
Our LGI Homes Information Center has more details! The Driftwood floor plan by LGI Homes is now available in the Retreat at Fossil Creek community in Fort Worth. This stunning home offers the perfect blend of space, style, and modern living. With its thoughtful design and convenient amenities, including a spacious game room on the second floor, the Driftwood is sure to be a hit with families looking for their dream home.
- Type:
- Single Family
- Sq.Ft.:
- 2,111
- Status:
- Active
- Beds:
- 4
- Lot size:
- 0.22 Acres
- Year built:
- 2004
- Baths:
- 2.00
- MLS#:
- 20766627
- Subdivision:
- Fossil Park Estates
ADDITIONAL INFORMATION
Welcome to your dream retreat! This beautifully maintained single-story home is just minutes from the Stockyards, Alliance Town Center, and downtown Fort Worth. Step inside to a freshly painted interior with sleek hard surface flooring throughout - absolutely no carpet. The kitchen is fit for any chef featuring stunning granite counters, a center island, and abundant cabinet spaceâideal for both hosting gatherings and everyday meals. With a smart split bedroom layout featuring four generous bedrooms, everyone will have their own cozy sanctuary. Outside, enjoy an extra-large patio and a private backyard with no rear neighbors, 11 acres of heavily wooded acreage! This home has it all, exquisite crown molding throughout. New windows in living-room and dining-room gives a crystal clear view of the greenery! This home even includes a rain barrel to catch rainwater and distribute to the foundation. Did we mention, all new appliances included (with the right offer)? This beautiful home offers tranquility and space for gatherings. Don't miss your chance to call this place homeâschedule your viewing today! Check out Transaction Desk for a more detailed list of features. Discounted rate options and no lender fee future refinancing may be available for qualified buyers of this home.
- Type:
- Single Family
- Sq.Ft.:
- 2,384
- Status:
- Active
- Beds:
- 4
- Lot size:
- 0.15 Acres
- Year built:
- 2003
- Baths:
- 3.00
- MLS#:
- 20768241
- Subdivision:
- Lasater Add
ADDITIONAL INFORMATION
Welcome to this spacious 4-bedroom, 2 and a half bath home featuring two inviting living areas and a convenient primary bedroom on the main floor. Nestled against a peaceful greenbelt, this property offers privacy and scenic views, perfect for relaxation. The community amenities include two pools, jogging and bike paths, making it ideal for active lifestyles. Convenient access to highways, top-rated schools, and a variety of dining and entertainment options, this home combines comfort and convenience in one desirable package. Donât miss out on this fantastic opportunity!
$350,225
620 Cofer Way Fort Worth, TX 76131
- Type:
- Single Family
- Sq.Ft.:
- 1,875
- Status:
- Active
- Beds:
- 4
- Lot size:
- 0.14 Acres
- Year built:
- 2024
- Baths:
- 2.00
- MLS#:
- 20767187
- Subdivision:
- Rosewood At Beltmill
ADDITIONAL INFORMATION
Now selling the new phase at D.R. Horton's Rosewood at Beltmill in North Fort Worth and Eagle Mountain-Saginaw ISD!! Gorgeous Single Story 4 bedroom Justin floorplan-Elevation C, with an estimated December completion. Modern open concept with Living and Dining opening to large Chef's Kitchen located in the heart of the Home complete with Island, Granite Countertops, Stainless Steel Appliances, Gas Range and walk-in Pantry. Large main Bedroom with 5 ft over sized shower and walk-in Closet. Tiled Entry, Hallways and Wet areas plus Home is Connected Smart Home Technology Pkg. Covered front porch and back Patio, 6 ft stained fenced Backyard, Gas Tankless Water Heater, Landscape Pkg with full sod, Sprinkler System and more! Future Amenity Center with resort-style pool. Nearby nature, wildlife, and outdoor activities include Eagle Mtn Lake offering Boat and Jet Ski rentals; Eagle Mtn Park offering hiking trails, nature; and Twin Points Park offering seasonal beach and party area rentals.
$348,835
652 Cofer Way Fort Worth, TX 76131
- Type:
- Single Family
- Sq.Ft.:
- 1,655
- Status:
- Active
- Beds:
- 4
- Lot size:
- 0.16 Acres
- Year built:
- 2024
- Baths:
- 2.00
- MLS#:
- 20767174
- Subdivision:
- Rosewood At Beltmill
ADDITIONAL INFORMATION
Now selling in the new phase at D.R. Horton's Rosewood at Beltmill in North Fort Worth and Eagle Mountain-Saginaw ISD! Gorgeous Single Story 4 bedroom Elgin floorplan-Elevation B, on Corner lot, with an estimated January Completion. Modern open concept with Living and Dining opening to large Chef's Kitchen located in the heart of the Home complete with seating Island, Granite CT, Stainless Steel Appliances, Gas Range and walk-in Pantry. Large primary Bedroom with 5 foot over sized shower and walk-in Closet. Tiled Entry, Hallways and Wet areas, plus Home is Connected Smart Home Technology Package. Covered front porch and back Patio, 6 foot stained fenced Backyard, Gas Tankless Water Heater, Landscape Pkg with full sod and Sprinkler System and much more! Nearby nature, wildlife, and outdoor activities include Eagle Mountain Lake offering Boat and Jet Ski rentals; Eagle Mountain Park offering hiking trails and nature; and Twin Points Park offering seasonal beach and party area rentals.
$350,075
604 Cofer Way Fort Worth, TX 76131
- Type:
- Single Family
- Sq.Ft.:
- 1,839
- Status:
- Active
- Beds:
- 4
- Lot size:
- 0.15 Acres
- Year built:
- 2024
- Baths:
- 2.00
- MLS#:
- 20767167
- Subdivision:
- Rosewood At Beltmill
ADDITIONAL INFORMATION
Now selling the new phase at D.R. Horton's Rosewood at Beltmill in North Fort Worth and Eagle Mountain-Saginaw ISD!! Gorgeous Single Story 4 bedroom Texas Cali floorplan-Elevation C, with an estimated January completion. Modern open concept with Living and Dining opening to large Chef's Kitchen located in the heart of the Home complete with seating Island, Granite Countertops, Stainless Steel Appliances, Gas Range and walk-in Pantry. Large primary Bedroom with 5 foot over sized shower and walk-in Closet. Tiled Entry, Hallways and Wet areas, plus Home is Connected Smart Home Technology Package. Covered front porch and back Patio, 6 foot stained fenced Backyard, Gas Tankless Water Heater, Landscape Package with full sod and Sprinkler System and more! Nearby nature, wildlife, and outdoor activities include Eagle Mountain Lake offering Boat and Jet Ski rentals; Eagle Mountain Park offering hiking trails and nature; and Twin Points Park offering seasonal beach and party area rentals.
$380,085
612 Cofer Way Fort Worth, TX 76131
- Type:
- Single Family
- Sq.Ft.:
- 2,209
- Status:
- Active
- Beds:
- 4
- Lot size:
- 0.14 Acres
- Year built:
- 2024
- Baths:
- 3.00
- MLS#:
- 20767200
- Subdivision:
- Rosewood At Beltmill
ADDITIONAL INFORMATION
Now selling the new phase at D.R. Horton's Rosewood at Beltmill in N Fort Worth and Eagle Mountain-Saginaw ISD!! Two Story 4-3-2 Midland floorplan-Elevation B, with upstairs Loft and an estimated December completion. Open concept with spacious open Living, Dining and large Chef's Kitchen with Island, Granite Countertops, Stainless Steel Appliances, Gas Range and walk-in Pantry. Luxurious main Bedroom with wide Vanity, 5 ft oversized shower and walk-in Closet. Tiled Entry, Hallways and Wet areas, Cultured Marble countertops in Baths, plus Home is Connected Smart Home Technology Package. Covered front porch and back Patio, 6 ft privacy stained fenced Backyard. Gas Tankless Water Heater, Landscape Package with full sod and Sprinkler System. Future amenity center, complete with a resort-style pool. Nearby outdoor activities include Eagle Mtn Lake offering Boat and Jet Ski rentals; Eagle Mtn Park offering hiking trails and nature; and Twin Points Park offering seasonal beach and party area rentals.
$358,905
708 Cofer Way Fort Worth, TX 76131
- Type:
- Single Family
- Sq.Ft.:
- 2,082
- Status:
- Active
- Beds:
- 4
- Lot size:
- 0.14 Acres
- Year built:
- 2024
- Baths:
- 2.00
- MLS#:
- 20767193
- Subdivision:
- Rosewood At Beltmill
ADDITIONAL INFORMATION
Now selling the new phase at D.R. Horton's Rosewood at Beltmill in North Fort Worth and Eagle Mountain-Saginaw ISD! Beautiful Single Story 4 bedroom Kingston floorplan-Elevation A, with estimated December completion. Modern open concept with spacious Living, Dining and large Chef's Kitchen in the heart of the Home with Island, Granite Countertops, Stainless Steel Appliances, Gas Range and W-I Pantry. Luxurious main Bedroom with wide Vanity, 5 ft oversized shower and big walk-in Closet. Tiled Entry, Hallways and Wet areas, plus Home is Connected Smart Home Technology Pkg. Covered front porch, covered back Patio and 6 ft privacy fenced Backyard. Gas Tankless Water Heater, Landscape Package, full sod, Sprinkler System and more! Future amenity center, complete with a resort-style pool. Nearby nature, wildlife, and outdoor activities include Eagle Mtn Lake offering Boat and Jet Ski rentals; Eagle Mtn Park offering hiking trails and nature; Twin Points Park offering seasonal beach and party area rentals.
$347,075
728 Cofer Way Fort Worth, TX 76131
- Type:
- Single Family
- Sq.Ft.:
- 1,839
- Status:
- Active
- Beds:
- 4
- Lot size:
- 0.14 Acres
- Year built:
- 2024
- Baths:
- 2.00
- MLS#:
- 20767162
- Subdivision:
- Rosewood At Beltmill
ADDITIONAL INFORMATION
Now selling the new phase at D.R. Horton's Rosewood at Beltmill in North Fort Worth and Eagle Mountain-Saginaw ISD!! Gorgeous Single Story 4 bedroom Texas Cali floorplan-Elevation C, with an estimated January completion. Modern open concept with Living and Dining opening to large Chef's Kitchen located in the heart of the Home complete with seating Island, Granite Countertops, Stainless Steel Appliances, Gas Range and walk-in Pantry. Large primary Bedroom with 5 foot over sized shower and walk-in Closet. Tiled Entry, Hallways and Wet areas, plus Home is Connected Smart Home Technology Package. Covered front porch and back Patio, 6 foot stained fenced Backyard, Gas Tankless Water Heater, Landscape Package with full sod and Sprinkler System and more! Nearby nature, wildlife, and outdoor activities include Eagle Mountain Lake offering Boat and Jet Ski rentals; Eagle Mountain Park offering hiking trails and nature; and Twin Points Park offering seasonal beach and party area rentals.
$347,995
636 Cofer Way Fort Worth, TX 76131
- Type:
- Single Family
- Sq.Ft.:
- 1,819
- Status:
- Active
- Beds:
- 4
- Lot size:
- 0.14 Acres
- Year built:
- 2024
- Baths:
- 2.00
- MLS#:
- 20767154
- Subdivision:
- Rosewood At Beltmill
ADDITIONAL INFORMATION
Now Selling in the new phase at D.R. Horton's Rosewood at Beltmill community in North Fort Worth and Eagle Mountain-Saginaw ISD!! Gorgeous Single Story 4 bedroom Huntsville floorplan-Elevation C, with an estimated December completion. Modern open concept with Living and Dining opening to large Chef's Kitchen located in the heart of the Home complete with seating Island, Granite Countertops, Stainless Steel Appliances, Gas Range and walk-in Pantry. Large primary Bedroom with 5 foot over sized shower and walk-in Closet. Tiled Entry, Hallways and Wet areas, plus Home is Connected Smart Home Technology Package. Covered front porch and back Patio, 6 foot stained fenced Backyard, Gas Tankless Water Heater, Landscape Package with full sod and Sprinkler System and more! Nearby nature, wildlife, and outdoor activities include Eagle Mountain Lake; Eagle Mountain Park offering hiking trails and nature; and Twin Points Park offering seasonal beach and party area rentals.
$347,995
616 Cofer Way Fort Worth, TX 76131
- Type:
- Single Family
- Sq.Ft.:
- 1,819
- Status:
- Active
- Beds:
- 4
- Lot size:
- 0.14 Acres
- Year built:
- 2024
- Baths:
- 2.00
- MLS#:
- 20767147
- Subdivision:
- Rosewood At Beltmill
ADDITIONAL INFORMATION
Now Selling in the new phase at D.R. Horton's Rosewood at Beltmill community in North Fort Worth and Eagle Mountain-Saginaw ISD!! Gorgeous Single Story 4 bedroom Huntsville floorplan-Elevation C, with an estimated December completion. Modern open concept with Living and Dining opening to large Chef's Kitchen located in the heart of the Home complete with seating Island, Granite Countertops, Stainless Steel Appliances, Gas Range and walk-in Pantry. Large primary Bedroom with 5 foot over sized shower and walk-in Closet. Tiled Entry, Hallways and Wet areas, plus Home is Connected Smart Home Technology Package. Covered front porch and back Patio, 6 foot stained fenced Backyard, Gas Tankless Water Heater, Landscape Package with full sod and Sprinkler System and more! Nearby nature, wildlife, and outdoor activities include Eagle Mountain Lake; Eagle Mountain Park offering hiking trails and nature; and Twin Points Park offering seasonal beach and party area rentals.
$334,025
608 Cofer Way Fort Worth, TX 76131
- Type:
- Single Family
- Sq.Ft.:
- 1,448
- Status:
- Active
- Beds:
- 3
- Lot size:
- 0.14 Acres
- Year built:
- 2024
- Baths:
- 2.00
- MLS#:
- 20767142
- Subdivision:
- Rosewood At Beltmill
ADDITIONAL INFORMATION
Now Selling in the new phase at D.R. Horton's Rosewood at Beltmill in N Fort Worth, Eagle Mountain-Saginaw ISD! Gorgeous Single Story 3 bedroom Bellvue floorplan-Elevation C, with an estimated Late December completion. Modern open concept with Living and Dining opening to large Chef's Kitchen located in the heart of the Home complete with seating Island, Granite Countertops, Stainless Steel Appliances, Gas Range and walk-in Pantry. Large primary Bedroom with 5 foot oversized shower and walk-in Closet. Tiled Entry, Hallways and Wet areas, plus Home is Connected Smart Home Technology Pkg. Covered front porch and back Patio, 6 foot stained fenced Backyard, Gas Tankless Water Heater, Landscape Pkg with full sod and Sprinkler System and more! Nearby nature, wildlife, and outdoor activities include Eagle Mountain Lake offering Boat and Jet Ski rentals; Eagle Mountain Park offering hiking trails and nature; and Twin Points Park offering seasonal beach and party area rentals.
$331,025
628 Cofer Way Fort Worth, TX 76131
- Type:
- Single Family
- Sq.Ft.:
- 1,448
- Status:
- Active
- Beds:
- 3
- Lot size:
- 0.14 Acres
- Year built:
- 2024
- Baths:
- 2.00
- MLS#:
- 20767138
- Subdivision:
- Rosewood At Beltmill
ADDITIONAL INFORMATION
Now Selling in the new phase at D.R. Horton's Rosewood at Beltmill in N Fort Worth, Eagle Mountain-Saginaw ISD! Gorgeous Single Story 3 bedroom Bellvue floorplan-Elevation B, with an estimated December completion. Modern open concept with Living and Dining opening to large Chef's Kitchen located in the heart of the Home complete with seating Island, Granite Countertops, Stainless Steel Appliances, Gas Range and walk-in Pantry. Large primary Bedroom with 5 foot oversized shower and walk-in Closet. Tiled Entry, Hallways and Wet areas, plus Home is Connected Smart Home Technology Pkg. Covered front porch and back Patio, 6 foot stained fenced Backyard, Gas Tankless Water Heater, Landscape Pkg with full sod and Sprinkler System and more! Nearby nature, wildlife, and outdoor activities include Eagle Mountain Lake offering Boat and Jet Ski rentals; Eagle Mountain Park offering hiking trails and nature; and Twin Points Park offering seasonal beach and party area rentals.

The data relating to real estate for sale on this web site comes in part from the Broker Reciprocity Program of the NTREIS Multiple Listing Service. Real estate listings held by brokerage firms other than this broker are marked with the Broker Reciprocity logo and detailed information about them includes the name of the listing brokers. ©2024 North Texas Real Estate Information Systems

