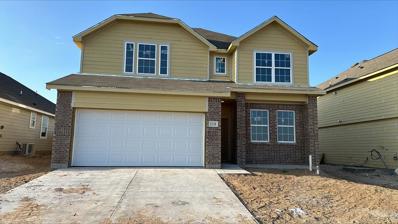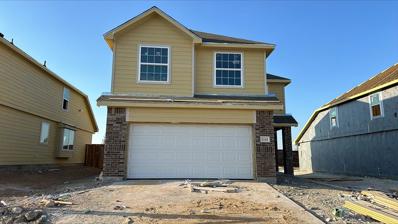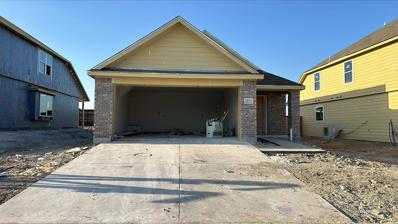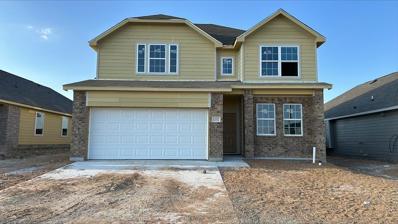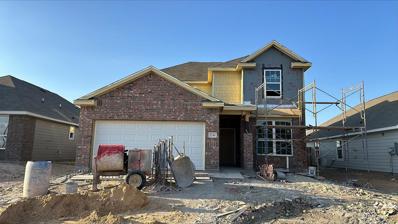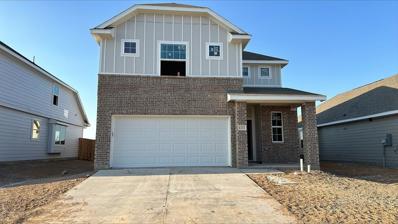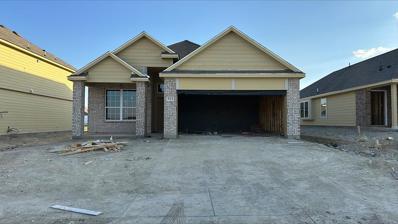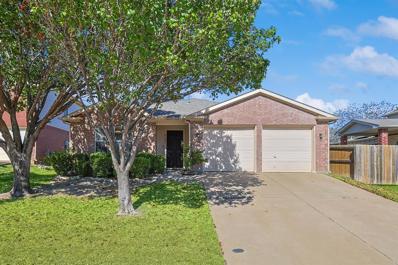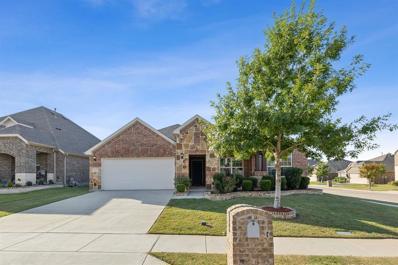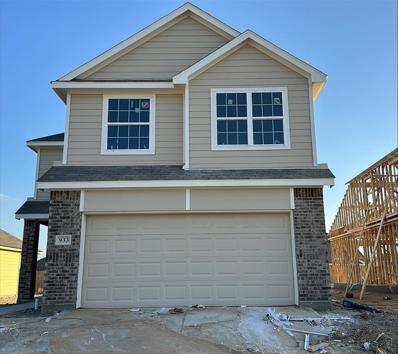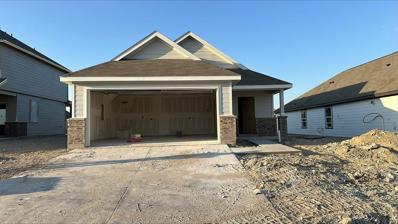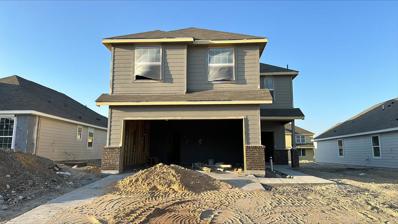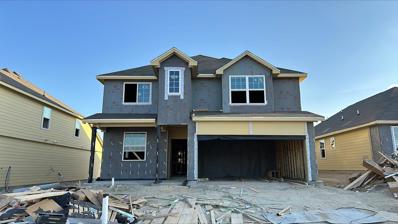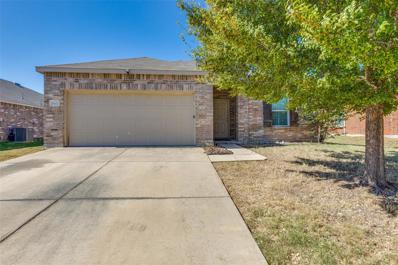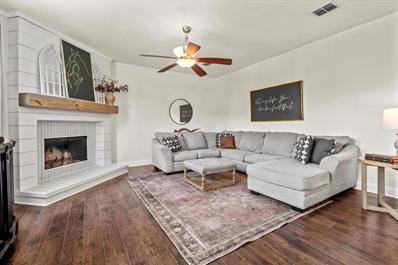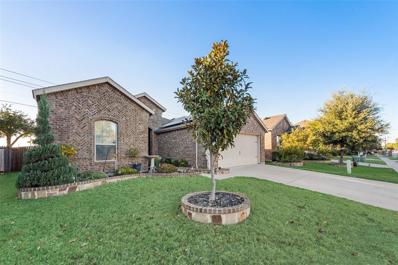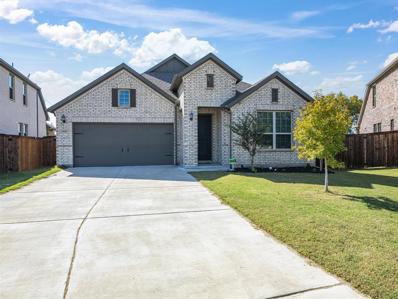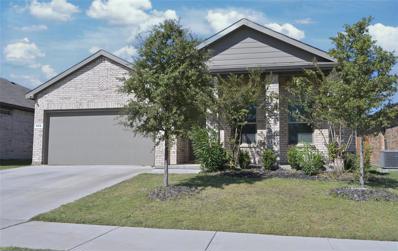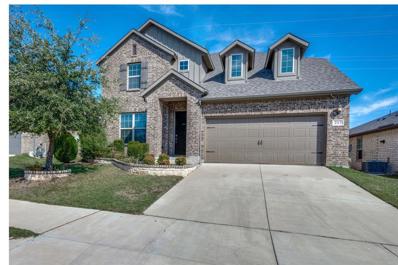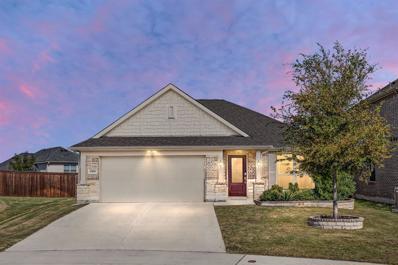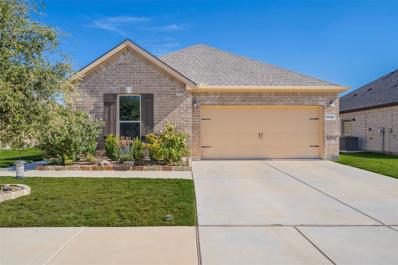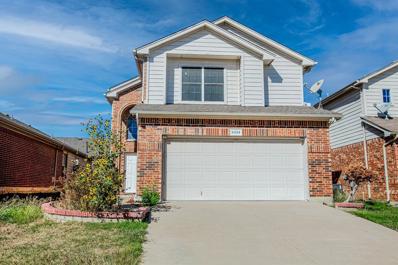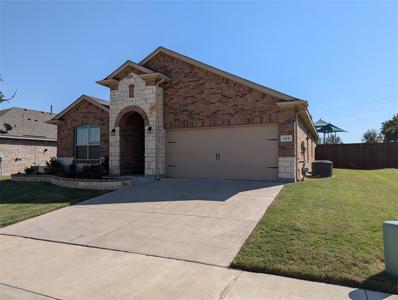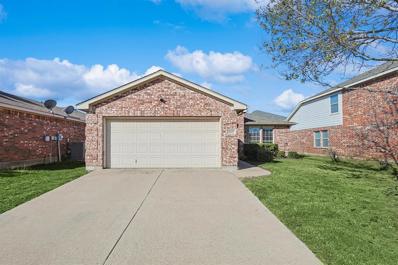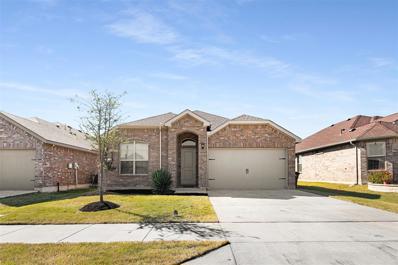Fort Worth TX Homes for Rent
- Type:
- Single Family
- Sq.Ft.:
- 2,029
- Status:
- Active
- Beds:
- 3
- Lot size:
- 0.14 Acres
- Year built:
- 2024
- Baths:
- 3.00
- MLS#:
- 20767877
- Subdivision:
- Retreat At Fossil Creek
ADDITIONAL INFORMATION
New construction community: Retreat at Fossil Creek is now open! This home offers 2029sqft, 2-story with 3 bedrooms, 2.5 baths, a study, a flex room, and a 2-car garage. Granite countertops in the kitchen and bathrooms with luxury vinyl plank throughout! Inquire at our model home for special incentives!
- Type:
- Single Family
- Sq.Ft.:
- 1,940
- Status:
- Active
- Beds:
- 4
- Lot size:
- 0.14 Acres
- Year built:
- 2024
- Baths:
- 3.00
- MLS#:
- 20767855
- Subdivision:
- Retreat At Fossil Creek
ADDITIONAL INFORMATION
New construction community: Retreat at Fossil Creek is now open! This home offers 1940sqft, 2-story home with 4 bedrooms up, 2.5 baths, family room, and dining area -- all bedrooms up! Granite countertops in the kitchen and bathrooms with luxury vinyl plank throughout! Inquire at our model home for special incentives!
- Type:
- Single Family
- Sq.Ft.:
- 1,331
- Status:
- Active
- Beds:
- 3
- Lot size:
- 0.14 Acres
- Year built:
- 2024
- Baths:
- 2.00
- MLS#:
- 20767845
- Subdivision:
- Retreat At Fossil Creek
ADDITIONAL INFORMATION
New construction community: Retreat at Fossil Creek is now open! This home offers 1331sqft, 1-story home with 3 bedrooms, 2 baths, and covered patio. The primary bedroom comes with its own ensuite bathroom. Granite countertops in the kitchen and bathrooms with luxury vinyl plank throughout! Inquire at our model home for special incentives!
- Type:
- Single Family
- Sq.Ft.:
- 2,225
- Status:
- Active
- Beds:
- 4
- Lot size:
- 0.14 Acres
- Year built:
- 2024
- Baths:
- 3.00
- MLS#:
- 20767829
- Subdivision:
- Retreat At Fossil Creek
ADDITIONAL INFORMATION
New construction community: Retreat at Fossil Creek is now open! This home offers 2225sqft, 2-story with 4 bedrooms, 2.5 baths, a study, a flex room, and a 2-car garage. Granite countertops in the kitchen and bathrooms with luxury vinyl plank throughout! Inquire at our model home for special incentives!
- Type:
- Single Family
- Sq.Ft.:
- 2,235
- Status:
- Active
- Beds:
- 3
- Lot size:
- 0.14 Acres
- Year built:
- 2024
- Baths:
- 3.00
- MLS#:
- 20767729
- Subdivision:
- Retreat At Fossil Creek
ADDITIONAL INFORMATION
New construction community: Retreat at Fossil Creek is now open! This home offers 2235sqft, 2-story with 3 bedrooms, primary bedroom down, flex room down, gameroom up, and dining area. Granite countertops in the kitchen and bathrooms with luxury vinyl plank throughout! Inquire at our model home for special incentives!
- Type:
- Single Family
- Sq.Ft.:
- 2,111
- Status:
- Active
- Beds:
- 4
- Lot size:
- 0.14 Acres
- Year built:
- 2024
- Baths:
- 3.00
- MLS#:
- 20767563
- Subdivision:
- Retreat At Fossil Creek
ADDITIONAL INFORMATION
New construction community: Retreat at Fossil Creek is now open! This home offers 2111sqft, 2-story plan with 4 bedrooms, 2.5 baths, family room, and upstairs flex room. Primary bedroom located down with remaining bedrooms up. Granite countertops in the kitchen and bathrooms with luxury vinyl plank throughout! Inquire at our model home for special incentives!
- Type:
- Single Family
- Sq.Ft.:
- 1,516
- Status:
- Active
- Beds:
- 3
- Lot size:
- 0.14 Acres
- Year built:
- 2024
- Baths:
- 2.00
- MLS#:
- 20767489
- Subdivision:
- Retreat At Fossil Creek
ADDITIONAL INFORMATION
New construction community: Retreat at Fossil Creek is now open! This home offers 1516sqft, 1-story with 3 bedrooms, 2 baths, dining area, and 2-car garage. It features a convenient kitchen island with space for high-top seating, spacious walk-in closet, oversized family room, large, covered patio, and dedicated laundry room. Granite countertops in the kitchen and bathrooms with luxury vinyl plank throughout! Inquire at our model home for special incentives!
- Type:
- Single Family
- Sq.Ft.:
- 1,836
- Status:
- Active
- Beds:
- 4
- Lot size:
- 0.14 Acres
- Year built:
- 2002
- Baths:
- 2.00
- MLS#:
- 20765276
- Subdivision:
- Lasater Add
ADDITIONAL INFORMATION
Discover the charm and convenience of this well maintained single-story, 4-bedroom, 2-bathroom home, thoughtfully upgraded for modern living! One bedroom is ideal as a home office, offering flexibility for work or relaxation. Enjoy cooking in the open kitchen with a new gas stove (2023), updated dishwasher (2023), and sleek kitchen faucet (2024). Enjoy reliable, energy-efficient heating and cooling with an upgraded 5-ton outdoor condensor and heat pump in 2022 and a new water heater installed in 2023. Relax in the backyard under the patio pergola, perfect for entertaining, with an irrigation system repaired in 2024 for easy upkeep. The home has been serviced by pest and rodent control every quarter and has been fully sealed to ensure long-term peace of mind. The side fence was replaced in June 2023. Eco-friendly features, including a compost area and backyard shed, further enhance this homeâs appeal. Updated vinyl flooring in some areas adds style and durability. Move-in ready with all the essential upgrades, this home offers comfort, style, and an outdoor retreat youâll love. Donât miss the chance to make it yours!
- Type:
- Single Family
- Sq.Ft.:
- 2,117
- Status:
- Active
- Beds:
- 3
- Lot size:
- 0.18 Acres
- Year built:
- 2016
- Baths:
- 2.00
- MLS#:
- 20761573
- Subdivision:
- Parr Trust
ADDITIONAL INFORMATION
OPEN HOUSE SATURDAY 11.2 FROM 2-4PM! Welcome to this delightful 3 bedroom, 2 bathroom home, perfectly situated on an oversized corner lot. Offering a flexible layout and featuring a versatile flex room that can easily serve as an office, playroom, or extra living space. Step inside to discover updated luxury vinyl plank flooring in several major rooms, providing a modern touch and easy maintenance. Fresh paint throughout the home creates a bright and inviting atmosphere. The practical mudroom area just outside the laundry room adds convenience to your daily routine. Enjoy outdoor living with a welcoming front porch and a spacious extended covered back patio, perfect for relaxation or entertaining guests. The backyard also features a delightful vegetable garden, ideal for homegrown produce and gardening enthusiasts. Donât miss the opportunity to make this charming home yoursâschedule your showing today!
- Type:
- Single Family
- Sq.Ft.:
- 1,940
- Status:
- Active
- Beds:
- 4
- Lot size:
- 0.14 Acres
- Year built:
- 2024
- Baths:
- 3.00
- MLS#:
- 20767035
- Subdivision:
- Retreat At Fossil Creek
ADDITIONAL INFORMATION
New construction community: Retreat at Fossil Creek is now open! This home offers 1940sqft, 2-story home with 4 bedrooms up, 2.5 baths, family room, and dining area -- all bedrooms up! Granite countertops in the kitchen and bathrooms with luxury vinyl plank throughout! Inquire at our model home for special incentives!
- Type:
- Single Family
- Sq.Ft.:
- 1,331
- Status:
- Active
- Beds:
- 3
- Lot size:
- 0.14 Acres
- Year built:
- 2024
- Baths:
- 2.00
- MLS#:
- 20767019
- Subdivision:
- Retreat At Fossil Creek
ADDITIONAL INFORMATION
New construction community: Retreat at Fossil Creek is now open! This home offers 1331sqft, 1-story home with 3 bedrooms, 2 baths, and covered patio. The primary bedroom comes with its own ensuite bathroom. Granite countertops in the kitchen and bathrooms with luxury vinyl plank throughout! Inquire at our model home for special incentives!
- Type:
- Single Family
- Sq.Ft.:
- 1,940
- Status:
- Active
- Beds:
- 4
- Lot size:
- 0.14 Acres
- Year built:
- 2024
- Baths:
- 3.00
- MLS#:
- 20766921
- Subdivision:
- Retreat At Fossil Creek
ADDITIONAL INFORMATION
New construction community: Retreat at Fossil Creek is now open! This home offers 1940sqft, 2-story home with 4 bedrooms up, 2.5 baths, family room, and dining area -- all bedrooms up! Granite countertops in the kitchen and bathrooms with luxury vinyl plank throughout! Inquire at our model home for special incentives!
- Type:
- Single Family
- Sq.Ft.:
- 2,747
- Status:
- Active
- Beds:
- 4
- Lot size:
- 0.14 Acres
- Year built:
- 2024
- Baths:
- 4.00
- MLS#:
- 20766867
- Subdivision:
- Retreat At Fossil Creek
ADDITIONAL INFORMATION
New construction community: Retreat at Fossil Creek is now open! This home offers 2747sqft, 4 bedrooms, 2.5 baths PLUS a study! Granite countertops in the kitchen and bathrooms with luxury vinyl plank throughout! Inquire at our model home for special incentives!
- Type:
- Single Family
- Sq.Ft.:
- 1,736
- Status:
- Active
- Beds:
- 3
- Lot size:
- 0.15 Acres
- Year built:
- 2015
- Baths:
- 2.00
- MLS#:
- 20763462
- Subdivision:
- Trails Of Fossil Creek
ADDITIONAL INFORMATION
LARGE BACKYARD AND PATIO!NEW PAINT AND NEW CARPET. NEW ROOF in progress. You'll love this 3 bedroom, 2 bath, plus a spacious flex perfect for work or entertainment. New paint and new carpet throughout the house. Step into the open kitchen, dining, and living area that's perfect for the family gathering.Natural light fills the space with large windows overlooking the backyard. The primary suite is situated in the rear of the home with a quiet backyard view.Soak in your tub after a long day in the master bath with double vanities and walk in closet.Enjoy your morning coffee and weekends on your oversized concrete patio overlooking the spacious backyard.Ceiling fans in all bedrooms. Enjoy community pool and park. This home is move-in ready with great upgrade potentials!
$350,000
1017 Pullman Drive Saginaw, TX 76131
- Type:
- Single Family
- Sq.Ft.:
- 2,490
- Status:
- Active
- Beds:
- 4
- Lot size:
- 0.17 Acres
- Year built:
- 2002
- Baths:
- 3.00
- MLS#:
- 20762567
- Subdivision:
- Highland Stationsaginaw
ADDITIONAL INFORMATION
Hot New Price! This beautifully updated home is perfect for families, professionals, and anyone seeking modern living with convenience. Enjoy outdoor gatherings under the new pergola or cozy up by the firepit in your private backyard oasis. Inside, new windows brighten the space, while the modernized master bath provides a luxurious retreat. With a newer roof, youâll have peace of mind and fewer maintenance worries. Located minutes from Alliance Town Center, Presidio Junction, and new restaurants, the home offers easy access to shopping, dining, and entertainment. The Fort Worth Stockyards is only 15 minutes away for a taste of local culture. Families will appreciate walking distance to all local schools. The home backs up to Saginaw City Park with playgrounds, tennis, and pickleball courts for active lifestyles. This home offers unbeatable amenities and a prime location. Schedule your tour today!
- Type:
- Single Family
- Sq.Ft.:
- 1,688
- Status:
- Active
- Beds:
- 4
- Lot size:
- 0.12 Acres
- Year built:
- 2013
- Baths:
- 2.00
- MLS#:
- 20763391
- Subdivision:
- Fossil Hill Estates
ADDITIONAL INFORMATION
Welcome to this beautifully updated 4-bedroom, 2-bathroom home in the highly sought-after Fossil Hill Estates, within the top-rated Northwest ISD. This home is a true gem, offering a blend of luxury, comfort, and style. Step into a spacious kitchen illuminated by a skylight, which highlights the elegance of the 42 in cabinets and striking granite countertops. Updated lighting throughout the home enhances its warm and inviting ambiance. The master bathroom is a retreat on its own, boasting a grand tiled shower, dual granite-topped vanities, and unique glass vessel sinks, complemented by modern rain shower heads for an indulgent spa-like experience. Outside, you'll find a lovely deck perfect for relaxation, framed by meticulous landscaping. A serene pond provides an added touch of tranquility, while the Magnolia tree in the front yard and a stunning Japanese tree in the backyard bring natural beauty to this picturesque property. Updated hardware and a roof just three years old ensure a move-in-ready experience. This is not just a home; itâs a lifestyle in one of the best communities around. Donât miss the opportunity to make it yours!
- Type:
- Single Family
- Sq.Ft.:
- 1,957
- Status:
- Active
- Beds:
- 3
- Lot size:
- 0.23 Acres
- Year built:
- 2020
- Baths:
- 2.00
- MLS#:
- 20762577
- Subdivision:
- Richmond Add
ADDITIONAL INFORMATION
Welcome to this charming, one-owner, single-story home nestled on a quiet cul-de-sac in the saught after Berkshire HOA including club house, community pool, playground, walking trails, & pond! This 3 bedroom, 2 full bath home has just what you are looking for! As you step through the 8-foot front door, youâre welcomed by soaring high ceilings that create an open, airy feel throughout the home. The spacious living area flows effortlessly into the dining space, making it perfect for hosting gatherings. Large windows bring in plenty of natural light & look out on the expansive backyard. The wood-like tile floors flow into the stunning white kitchen with granite countertops, gas cooktop, stainless steel appliances, slow close drawers, trash pull-out, walk-in pantry, rose gold cabinet pulls, & a stunning blue backsplash. Whether youâre preparing a weekday meal or entertaining guests, the open-concept layout keeps everyone connected. The split-bedroom floorplan ensures privacy, with the primary suite tucked away at the back of the house. The ownerâs retreat offers a peaceful haven with high ceilings, a bay window, a walk-in closet, & an ensuite bathroom featuring dual sinks, a soaking tub, & a separate walk-in shower. Two additional bedrooms are located on the other side of the home, each with ample closet space. Enjoy outdoor living in the tranquil backyard, with a large stone patio covered by a pergola. Whether youâre sipping coffee on the patio or enjoying an evening under the stars, this space offers a perfect blend of relaxation & privacy. The oversized 2 car garage has epoxy floors, a utility sink, & built-in storage, perfect for all your hobbies! This one-owner home has been lovingly cared for & is move-in ready. Located close to parks, shopping, dining, & schools, this home provides the perfect blend of suburban tranquility & convenience. Donât miss the opportunity to make this beautiful home your own! Schedule your showing today!
- Type:
- Single Family
- Sq.Ft.:
- 1,624
- Status:
- Active
- Beds:
- 4
- Lot size:
- 0.13 Acres
- Year built:
- 2021
- Baths:
- 2.00
- MLS#:
- 20758972
- Subdivision:
- Watersbend South
ADDITIONAL INFORMATION
Beautiful single story 4 Bedroom Home in Eagle Mountain Saginaw ISD and the fabulous Master Planned Community of Watersbend in North Fort Worth! Perfect for the down sizer, first time home owner, someone relocating or savvy Investor!! Modern open concept floorplan with large Chef's Kitchen, Granite Countertops, stainless steel Appliances, smooth top electric stove, built-in Microwave, Dishwasher, an abundance of crown topped dark stained Cabinets and walk-in Pantry. Kitchen opens to both Dining and spacious Living area with a back wall of windows. Nice split Bedrooms arrangement with luxurious primary Bedroom at rear of the home, wide sink vanity, over sized shower and walk-in Closet. Cultured marble vanities in both full Baths. Tiled Entry, Hall and Wet areas. Wide covered front sitting porch, large 6 foot privacy Fenced backyard with separate Garden area, covered back Patio and Sprinkler System. Community Pool, Children's Splash area, covered picnic area, Playground plus nearby Softball Field on a 4.5 Acre Amenity Center, Resort style Pool with 4 swim lanes, 2 Water Slides and much more! Close to Schools, numerous Shops and Restaurants at the Alliance Town Center, I-35W, 287 and I-820.
- Type:
- Single Family
- Sq.Ft.:
- 2,762
- Status:
- Active
- Beds:
- 4
- Lot size:
- 0.13 Acres
- Year built:
- 2018
- Baths:
- 4.00
- MLS#:
- 20758524
- Subdivision:
- Creekwood Add
ADDITIONAL INFORMATION
Don't miss this immaculate home featuring open floorplan, arched entries & soaring ceilings. This meticulous home features a beautiful stone fireplace with gas starter in a generous sized living area, a spacious gourmet kitchen with granite countertop, and a super sized island with lots of seating space. A private master bedroom en-suite features a huge WI closet and wrap around vanities, oversized shower and garden tub for the perfect owner's retreat. Downstairs you will also have spacious office with french door. Upstairs features a HUGE game room with 3 additional bedrooms. Outdoor area features a large covered and open patio and a yard spacious enough for whatever you desire. **Fresh paint and New Carpet throughout the house**
- Type:
- Single Family
- Sq.Ft.:
- 1,670
- Status:
- Active
- Beds:
- 3
- Lot size:
- 0.13 Acres
- Year built:
- 2019
- Baths:
- 2.00
- MLS#:
- 20761262
- Subdivision:
- Copper Crk Ph Ii
ADDITIONAL INFORMATION
Welcome to Your Picture-Perfect Modern Retreat in North Fort Worth! This stunning single-story home boasts fantastic curb appeal, framed by elegant stone borders and a manicured lawn equipped with a sprinkler system. Step inside to discover an immaculate, spacious kitchen perfect for culinary inspiration. This kitchen is designed for the modern chef with a gas cooktop, sleek quartz countertops, energy-efficient stainless-steel appliances, and a generous island and pantry. Additional seating at the kitchen counter and table area enhances its functionality, while the open floorplan flows seamlessly into a bright dining and family roomâideal for gatherings and relaxation. This thoughtfully designed home features split bedrooms, ensuring privacy and convenience for everyone. The ownerâs suite is a peaceful haven, complete with a luxurious ensuite bathroom featuring dual sinks, a walk-in shower, and a sizable walk-in closet. Natural light fills the home, and neutral tones create a welcoming atmosphere. Located just blocks from the community park, sports courts, pool, jogging trails, stocked fishing pond, and an onsite elementary school, this home offers unparalleled convenience. Plus, with easy access to highways, toll roads, shopping, and dining, everything you need is within reach. Donât miss the chance to make this incredible home yoursâexplore the assets and upgrades today!
- Type:
- Single Family
- Sq.Ft.:
- 2,197
- Status:
- Active
- Beds:
- 3
- Lot size:
- 0.18 Acres
- Year built:
- 2019
- Baths:
- 2.00
- MLS#:
- 20759497
- Subdivision:
- Copper Crk Add
ADDITIONAL INFORMATION
Welcome to your dream home! This beautifully appointed 3-bedroom, 2-bathroom and office residence offers the perfect blend of comfort and style. Upon entering, youâll be greeted by a spacious and inviting living area, perfect for both relaxation and entertaining.The highlight of the home is the luxurious master suite, featuring a generous California-style walk-in closet that provides ample storage and organization. The en-suite bathroom is thoughtfully designed for your comfort, offering both privacy and elegance, Step outside to the backyard oasis, where you can unwind and enjoy breathtaking views. Located in a friendly neighborhood with easy access to local amenities, parks, and schools, this home is a must-see. Donât miss your chance to own this beautiful property with all the features youâve been searching for!
- Type:
- Single Family
- Sq.Ft.:
- 1,811
- Status:
- Active
- Beds:
- 3
- Lot size:
- 0.1 Acres
- Year built:
- 2005
- Baths:
- 3.00
- MLS#:
- 20762801
- Subdivision:
- Alexandra Meadows
ADDITIONAL INFORMATION
Beautiful two story home features spacious rooms, expansive backyard with play space & stone retaining wall. Kitchen has plenty of cabinetry & decorative backsplash & opens the large family room & breakfast area. Upstairs is bedrooms & full baths. Community amenities include community pool, park & walking trails. Easy access to Hwy 35 & 820, nearby shops & dining and minutes from downtown Fort Worth. Students attend Eagle Mountain - Saginaw ISD. Great home with landscape in front yard. Owner financing with 20% down, 9.99% interest rate.
- Type:
- Single Family
- Sq.Ft.:
- 2,002
- Status:
- Active
- Beds:
- 4
- Lot size:
- 0.15 Acres
- Year built:
- 2020
- Baths:
- 2.00
- MLS#:
- 20760952
- Subdivision:
- Bar C Ranch
ADDITIONAL INFORMATION
Immaculate Property! Move In Ready! This beautiful 4 Bedroom 2 Bath home is located in Bar C Ranch and is in a perfect location. This community offers so many amenities including a Community Clubhouse, Pool, Playground, Walking distance to Elementary and Middle Schools. This is an open concept floorplan with plenty of room for entertaining! The Large Primary Bedroom has room for seating area and opens up to a beautiful bath with garden tub and separate shower, there is a large walk-in closet as well. The garage has been updated with an epoxy floor finish and looks amazing. The kitchen has granite countertops, gas cooktop and dine in seating. The outdoor features a covered patio, gutters and sprinkler system that can be controlled by phone. Roof upgraded to 30 Year shingle in 2021. The home also is equipped with a security system that can be monitored by your choice of security company. Seller to contribute $5,000 towards lowering the buyer's interest rate. Don't miss out on this one, it will move quickly!
- Type:
- Single Family
- Sq.Ft.:
- 1,573
- Status:
- Active
- Beds:
- 3
- Lot size:
- 0.12 Acres
- Year built:
- 2005
- Baths:
- 2.00
- MLS#:
- 20757174
- Subdivision:
- Fossil Hill Estates
ADDITIONAL INFORMATION
Welcome to this delightful 3-bedroom, 2-bathroom home, where charm meets comfort in every detail. Nestled in a highly sought-after neighborhood within Northwest ISD, this home offers the perfect blend of warmth and functionality. From the moment you step into the beautifully designed entryway with custom tile, you'll feel right at home. The spacious dining room and kitchen are ideal for both everyday living and hosting friends and family, while the serene backyard provides a peaceful retreat for relaxing or entertaining. With a recently updated HVAC system and roof, this home is move-in ready and offers generously sized rooms for everyone to enjoy. Beyond the home itself, the community offers fantastic amenities, including two sparkling pools, inviting parks, and a welcoming clubhouseâperfect for social gatherings and outdoor fun. Conveniently located just minutes from major highways, shopping, dining, and entertainment, this gem is perfectly positioned for modern living. Donât miss the opportunity to make this wonderful home your ownâitâs truly a place where memories are waiting to be made!
- Type:
- Single Family
- Sq.Ft.:
- 1,579
- Status:
- Active
- Beds:
- 4
- Lot size:
- 0.13 Acres
- Year built:
- 2021
- Baths:
- 2.00
- MLS#:
- 20756915
- Subdivision:
- Watersbend South
ADDITIONAL INFORMATION
D R Horton Starkville floor plan featuring 4 bedrooms, 2 full baths, spacious eat-in kitchen with a large island bar, granite countertops, and stainless appliances. The home features beautiful wood grain tile floors throughout the home and carpet in the bedrooms. Enjoy your evenings on the covered patio. Amenities include a resort style pool with 3 swim lanes, 2 water slides, and a children's splash area. This freshly painted home is move in ready!

The data relating to real estate for sale on this web site comes in part from the Broker Reciprocity Program of the NTREIS Multiple Listing Service. Real estate listings held by brokerage firms other than this broker are marked with the Broker Reciprocity logo and detailed information about them includes the name of the listing brokers. ©2024 North Texas Real Estate Information Systems
Fort Worth Real Estate
The median home value in Fort Worth, TX is $306,700. This is lower than the county median home value of $310,500. The national median home value is $338,100. The average price of homes sold in Fort Worth, TX is $306,700. Approximately 51.91% of Fort Worth homes are owned, compared to 39.64% rented, while 8.45% are vacant. Fort Worth real estate listings include condos, townhomes, and single family homes for sale. Commercial properties are also available. If you see a property you’re interested in, contact a Fort Worth real estate agent to arrange a tour today!
Fort Worth, Texas 76131 has a population of 908,469. Fort Worth 76131 is less family-centric than the surrounding county with 34.02% of the households containing married families with children. The county average for households married with children is 34.97%.
The median household income in Fort Worth, Texas 76131 is $67,927. The median household income for the surrounding county is $73,545 compared to the national median of $69,021. The median age of people living in Fort Worth 76131 is 33 years.
Fort Worth Weather
The average high temperature in July is 95.6 degrees, with an average low temperature in January of 34.9 degrees. The average rainfall is approximately 36.7 inches per year, with 1.3 inches of snow per year.
