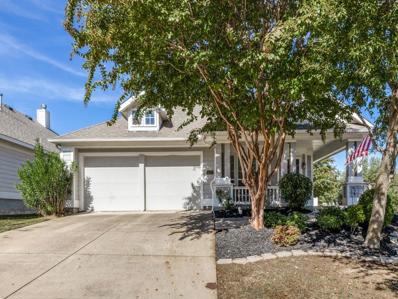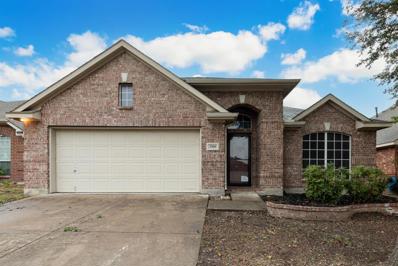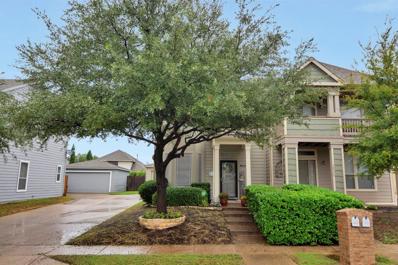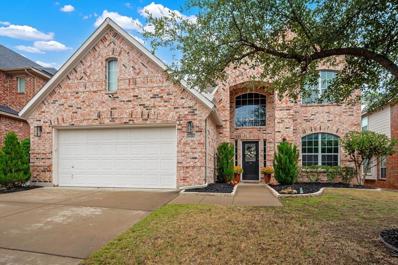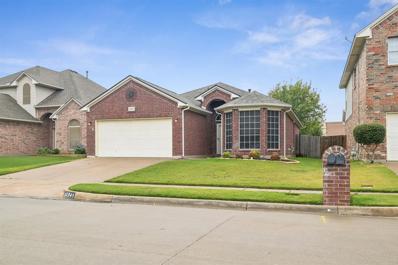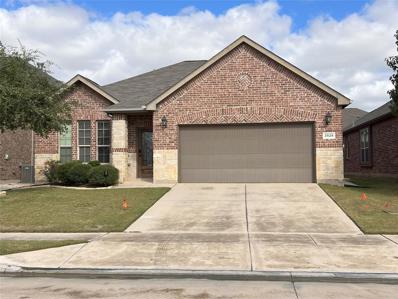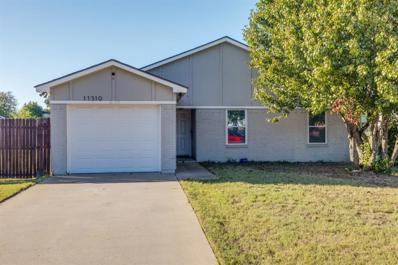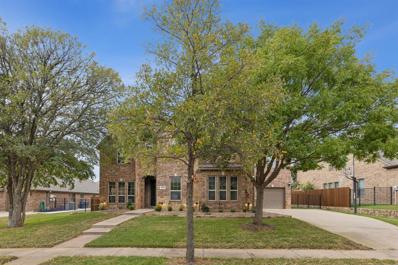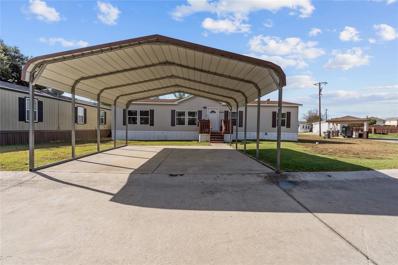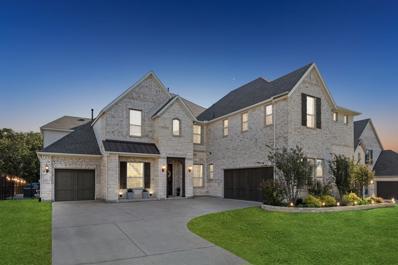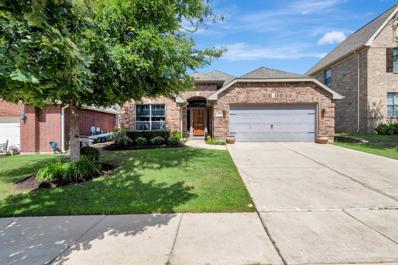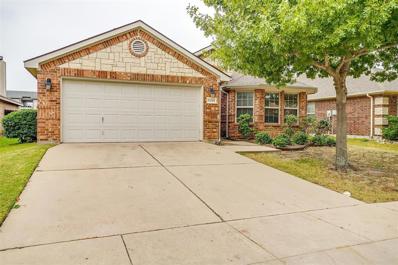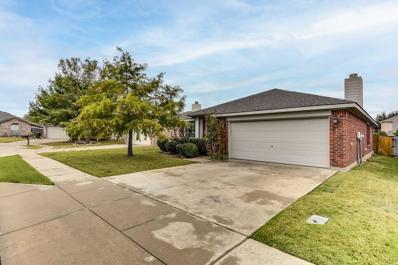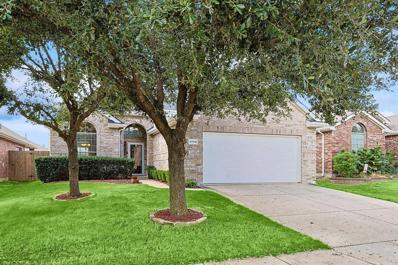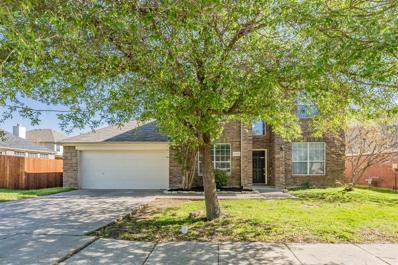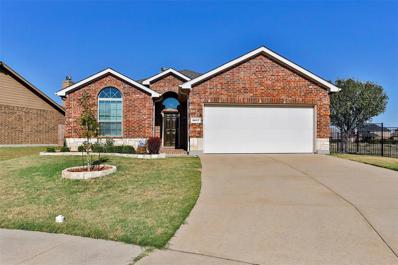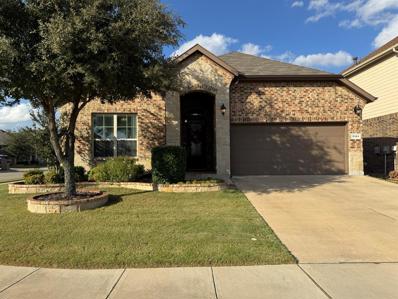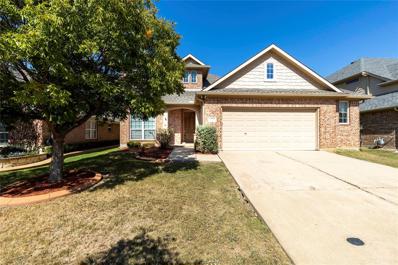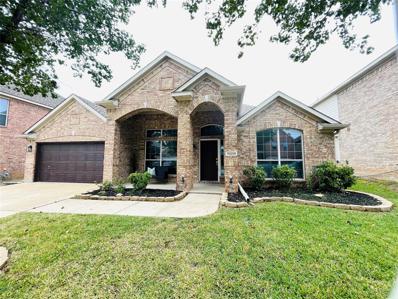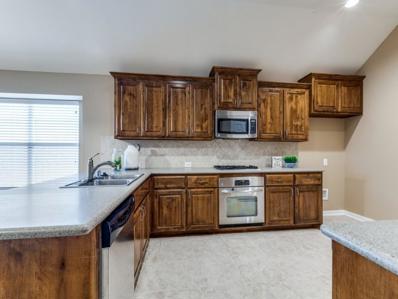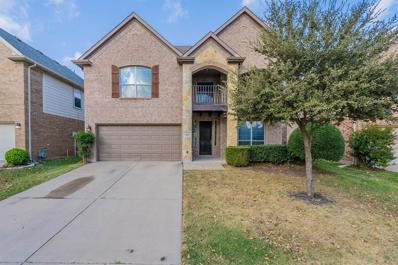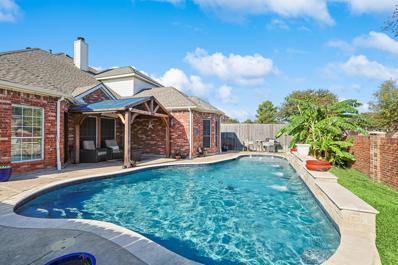Keller TX Homes for Rent
The median home value in Keller, TX is $593,700.
This is
higher than
the county median home value of $310,500.
The national median home value is $338,100.
The average price of homes sold in Keller, TX is $593,700.
Approximately 80.87% of Keller homes are owned,
compared to 16.81% rented, while
2.32% are vacant.
Keller real estate listings include condos, townhomes, and single family homes for sale.
Commercial properties are also available.
If you see a property you’re interested in, contact a Keller real estate agent to arrange a tour today!
- Type:
- Single Family
- Sq.Ft.:
- 2,063
- Status:
- NEW LISTING
- Beds:
- 3
- Lot size:
- 0.12 Acres
- Year built:
- 2004
- Baths:
- 3.00
- MLS#:
- 20776813
- Subdivision:
- Vista Meadows Add
ADDITIONAL INFORMATION
Welcome Home! This 3 bed 2 1.5 bath is the perfect place to call home. Situated conveniently in the coveted Vista Meadows neighborhood, with community pool and playground. You are centrally located to everything. With the brand new HEB less than 1 mile away, and in Keller ISD. As you walk through your front door, you are greeted by your large formal dining room where many memories will be served. As you walk past the stairs on your left is you'll find the downstairs guest bathroom. The large kitchen which has tons of prep space and a built-in breakfast bar, is open to the living room which boasts a beautiful gas fireplace, so you are never too far from the action. Just past the eat in kitchen table you will find the back door which leads to your backyard large enough for both kids and pets, surrounded by a privacy fence. Upstairs is where the magic happens. That's where you will find the primary suite with a large double vanity, soaking tub, separate glass shower, and walk in closet. You will also find two other bedrooms with walk in closets, another full bath, and a large bonus room that could be used as an office, game room, home theater, or even a fourth bedroom. This is the home that you've been waiting for, don't miss out.
- Type:
- Single Family
- Sq.Ft.:
- 2,436
- Status:
- NEW LISTING
- Beds:
- 4
- Lot size:
- 0.25 Acres
- Year built:
- 2005
- Baths:
- 2.00
- MLS#:
- 20774976
- Subdivision:
- Crawford Farms Add
ADDITIONAL INFORMATION
Welcome home to Crawford Farms! Beautiful 2 year old pool in a completely private park like backyard. Newer carpet and paint. Newer roof. Upgraded amenities! This spacious, corner lot home has the perfect layout! Enter into the open concept living room with a beautiful hearth and gas burning log fireplace. The eat-in kitchen has an island and tons of counter space. The window bench has extra storage! Off the kitchen is bonus room for dining,sitting,study. Split bedrooms with 3 bedrooms and full bath on one side of the house. Huge master with en-suite, double sinks, garden tub, separate shower and amazing master closet! Full size laundry room with shelf and hanging rack. Large backyard has great entertaining space! Must see!
- Type:
- Single Family
- Sq.Ft.:
- 1,737
- Status:
- NEW LISTING
- Beds:
- 3
- Lot size:
- 0.15 Acres
- Year built:
- 2009
- Baths:
- 2.00
- MLS#:
- 20776277
- Subdivision:
- Heritage Add
ADDITIONAL INFORMATION
Welcome home to this beautiful Cape Cod Cottage situated on a corner lot that fully takes advantage of the morning sun with no neighbors directly to the east. As you enter this home you are greeted by a formal dining room to your left that opens onto the well-appointed kitchen with stainless appliances, walk in panty, granite counters, island, large breakfast bar all overlooking the breakfast nook, planning cubby and open living room with wood floors, decorator colors and a gas fireplace that leads to the covered patio and spacious backyard with trees anchoring both ends. Beyond the living room is the inviting primary retreat with an ensuite bath with abundant sunlight accompanied by double sinks, soaking tub, separate shower and a walk-in closet. Two split bedrooms lie on the other side of the living room with walk-in closets, a hall bath and large laundry with built-in cabinets and a storage closet. Radiant barrier and spray foam insulation in the attic. Leaf filter gutters installed May 2024, garage doors and hardware updated May 2024, smart thermostat. Enjoy all that the Heritage Community has to offer from swimming pools, splash pad, tennis, a gym, fishing pond, and extensive walking trails. Plenty of shopping, restaurants, childcare within minutes and easy access to downtown Ft Worth and DFW airport! Come enjoy one of the nicest master planned communities in North Ft Worth.
- Type:
- Single Family
- Sq.Ft.:
- 2,084
- Status:
- NEW LISTING
- Beds:
- 3
- Lot size:
- 0.13 Acres
- Year built:
- 2003
- Baths:
- 2.00
- MLS#:
- 20775975
- Subdivision:
- Arcadia Park Add
ADDITIONAL INFORMATION
Charming Fort Worth Showpiece: Spacious 3-Bedroom with Exquisite Design Discover your dream home in Fort Worth, boasting 3 bedrooms, 2 baths, and a 2-car garage. This splendid residence is rich in architectural elegance, featuring archways, insets, niches, and stunning hardwood floors. The home's heart is the recently updated master bathroomâa true SHOW-STOPPERâwith custom-built cabinets, dual sinks, and an incredible shower to enhance your daily routine. The spacious kitchen is equipped with stainless steel appliances and seamlessly connects to a cozy breakfast area and inviting family room. Enjoy entertaining in the formal dining room. Step outside to a large covered patio, ideal for relaxation and gatherings, and explore the 10x16 Graceland workshop with electricityâperfect for projects or extra storage.
- Type:
- Single Family
- Sq.Ft.:
- 1,194
- Status:
- NEW LISTING
- Beds:
- 2
- Lot size:
- 0.08 Acres
- Year built:
- 2006
- Baths:
- 3.00
- MLS#:
- 20768777
- Subdivision:
- Villages Of Crawford Farms Th
ADDITIONAL INFORMATION
Beautiful townhome in Keller ISD. Open floor plan includes a spacious living area with a cozy wood burning fireplace. Kitchen with island. Both oversized bedrooms have private bathrooms. Ceiling fans in all rooms. Comfortable patio for relaxing. Community offers pools, parks, playgrounds, basketball court, miles of greenbelt trails, and even a private pond. Easy access to major highways puts your family just minutes away from great shopping, dining, & entertainment destinations. Must see!!
Open House:
Saturday, 11/16 2:00-4:00PM
- Type:
- Single Family
- Sq.Ft.:
- 3,248
- Status:
- NEW LISTING
- Beds:
- 4
- Lot size:
- 0.14 Acres
- Year built:
- 2007
- Baths:
- 3.00
- MLS#:
- 20774650
- Subdivision:
- Heritage
ADDITIONAL INFORMATION
Nestled in the coveted Keller ISD, this beautifully updated home in The Heritage Addition is a true standout. Natural light abounds throughout this spacious floorplan with high ceilings, and gorgeous windows, creating a warm and inviting atmosphere. Freshly repainted in the main living areas, the home offers a clean, current look that feels both stylish and welcoming. The open concept living room is eye-catching, featuring an 18-foot ceiling, painted fireplace, with a custom mantleâthe perfect spot for both relaxing and entertaining. The kitchen is designed for modern living, boasting a large breakfast bar island, granite countertops, and plenty of storage. It's an ideal space for meals or hosting friends. The primary suite is your private retreat, complete with a spa-like soaking tub, separate shower, dual vanities, and a spacious walk-in closet. The first floor also offers a private office, perfect for those who work from home or need a quiet space for productivity. Upstairs, youâll find three additional bedrooms, a second living room, media room, and a full bath, providing ample space for family or guests. The Eastern facing backyard offers a peaceful escape at the end of the day with an extended patio and privacy, it's the perfect spot for unwinding or an outdoor gatherings. This home also grants access to fantastic community amenities, including a 10-acre water park, splash pad, walking trails, parks, and scenic ponds. Plus, shopping, dining, and entertainment are just minutes away. This home has everything you need and is ready for you to move in. Donât miss the chance to make it yours!
- Type:
- Single Family
- Sq.Ft.:
- 2,946
- Status:
- NEW LISTING
- Beds:
- 4
- Lot size:
- 0.13 Acres
- Year built:
- 2004
- Baths:
- 4.00
- MLS#:
- 20770783
- Subdivision:
- Heritage Add
ADDITIONAL INFORMATION
Welcome to 9117 Tidball Drive, a stunning residence in the Heritage master-planned community of North Fort Worth that blends modern elegance with family-friendly design. This immaculate 4-bedroom, 3.5-bathroom home feels like a model and boasts luxurious touches throughout. The recently renovated chef's kitchen is a true showstopper with herringbone floor tile, quartzite countertops with a dramatic waterfall edge, custom cabinetry, and a custom vent hood. Modern light fixtures, custom coffee bar, and an open layout make this space a dream for cooking and entertaining alike. The spacious downstairs layout flows effortlessly, perfect for gatherings with family and friends. Large living and dining areas create ample space to host, while the backyard extends the entertaining possibilities with a covered patio, providing a private outdoor oasis to relax or dine al fresco. Head upstairs to find three additional bedrooms, two bathrooms, and a large stylish game room, making it an ideal layout for family living or hosting guests. Located in the highly sought-after Heritage community, this home comes with access to incredible amenities, including an expansive pool complex, tennis, volleyball, and basketball courts, scenic biking paths, and fishing ponds. Plus, Heritage is known for its top-rated schools and a vibrant, friendly neighborhood atmosphere. This is more than a home; itâs a lifestyle. Donât miss the chance to make this beautifully designed, perfectly maintained home yours! Ask about Seller Concessions! Storage shed, TV mounts, office desk and office floating shelves will convey with the property. Metal pergola for sale (see offer guidelines for details). Leaseback are in need of a leaseback through 01.10.25
- Type:
- Single Family
- Sq.Ft.:
- 1,506
- Status:
- NEW LISTING
- Beds:
- 3
- Lot size:
- 0.13 Acres
- Year built:
- 2004
- Baths:
- 2.00
- MLS#:
- 20702659
- Subdivision:
- Mc Pherson Ranch
ADDITIONAL INFORMATION
Boasting high ceilings throughout, this home offers an open-concept layout perfect for modern living. The large kitchen is a chefâs delight, featuring ample cabinetry and counter space, seamlessly flowing into the inviting living room with a cozy fireplace ideal for relaxing or entertaining. The split-bedroom arrangement ensures privacy. Enjoy the ensuite bath with double sinks, a separate garden tub and shower, and a spacious walk-in closet. Additional highlights include two-inch blinds and a covered patio overlooking the fully fenced backyard perfect for outdoor enjoyment.
- Type:
- Single Family
- Sq.Ft.:
- 1,640
- Status:
- NEW LISTING
- Beds:
- 3
- Lot size:
- 0.13 Acres
- Year built:
- 2011
- Baths:
- 2.00
- MLS#:
- 20773246
- Subdivision:
- Villages Of Woodland Spgs W
ADDITIONAL INFORMATION
Stunning one story, 3 bedrooms, 2 full baths in a great location. Discover an open concept home situated in Keller ISD, where the abundance of natural light, vaulted ceilings, and gentle archways create a serene living environment. The large family room, adorned with an elegant fireplace and crown molding, is perfect for entertaining. The expansive kitchen boasts granite countertops, stainless steel appliances, a breakfast bar, and a spacious dining area. Retreat to the peaceful master bedroom for a restful end to your day. Generous secondary bedrooms and a charming back patio complete this wonderful home. The family-friendly HOA provides a host of enjoyable amenities.
- Type:
- Single Family
- Sq.Ft.:
- 1,221
- Status:
- NEW LISTING
- Beds:
- 3
- Lot size:
- 0.24 Acres
- Year built:
- 1984
- Baths:
- 2.00
- MLS#:
- 20772937
- Subdivision:
- Pine Trees Estates #2
ADDITIONAL INFORMATION
Welcome to the Pine Trees Estates! Upon entering, youâll immediately appreciate the spacious open floor plan, which is enhanced by continuous vinyl plank flooring throughoutâan upgrade thatâs rare in homes of this age. This seamless flooring creates a clean and modern aesthetic, tying all the living areas together while offering durability and easy maintenance. The primary bathroom has been completely remodeled to include a newly added walk-in shower, making it both a stylish and practical feature of the home. The walk-in shower has been finished with sleek, contemporary tiles, and the space is designed with accessibility and luxury in mind. The kitchen has also been fully updated with modern finishes, making it perfect for anyone who enjoys cooking or entertaining. It comes complete with all-new appliances, including a refrigerator, stove, microwave, and dishwasher. The butcher block countertops extend into the kitchen as well, offering plenty of workspace and a timeless aesthetic that complements the cabinetry. The homeâs entryway has also received an upgrade, with the removal of outdated arches and a widening of the hallway entry, making the flow between rooms feel more open and spacious. All baseboards have been replaced throughout the house, contributing to a clean, modern look. In the bedrooms, the closets have been remodeled to maximize storage and organization, making the most of every available inch. With all of these incredible updates, including the garage door, all completed in the last 36 months, this home is truly move-in ready. The combination of modern finishes, energy-efficient upgrades, and thoughtful design makes this a rare find in todayâs market. Whether youâre looking for a turnkey home that requires no additional work or simply want a property that offers comfort and style, this home checks all the boxes. Oh and even a fire pit in the backyard! A full list of updates is available, as well as surveys for the property lines!
- Type:
- Single Family
- Sq.Ft.:
- 4,341
- Status:
- NEW LISTING
- Beds:
- 5
- Lot size:
- 0.23 Acres
- Year built:
- 2011
- Baths:
- 6.00
- MLS#:
- 20770616
- Subdivision:
- Heritage Add
ADDITIONAL INFORMATION
Meticulous Standard Pacific built home in the Bluffs of Heritage addition and located in Keller ISD's award winning Freedom Elementary. Step into the welcoming Foyer with soaring ceilings. The private Study with French doors and windows overlook the front of the property. The Chef inspired Kitchen is the heart of the home with oversized Island, stainless steel appliances, double oven, gas cooktop. Just off the kitchen is the door to the back covered porch with gas stone fireplace. The Family Room and Dining Room are open to each other with soaring ceilings and extended stone fireplace. The Primary Bedroom has it's own private porch area overlooking a large backyard, with a second area dog run. The second bedroom with ADA handrails is located on the first level. The iron staircase leads to the remaining three bedrooms all with a dedicated bath and large walk in closets. The large gameroom is second only to the fully equiped media room, with equipment and furniture that convey. Recent updates include new carpet and completely refinished hardwoods, fresh sod grass in the front of the home. Close to restaurants, shopping and schools. Showings start Thursday November 7th.
- Type:
- Manufactured Home
- Sq.Ft.:
- 1,568
- Status:
- NEW LISTING
- Beds:
- 3
- Year built:
- 2009
- Baths:
- 2.00
- MLS#:
- 20771387
- Subdivision:
- Meadow Glen Estates
ADDITIONAL INFORMATION
Keller ISD!!! Benautiful and updated! ALL appliances stay including washer and dryer and fridge! Shed Stays! This community is well maintained and very close to I35 and Alliance, Medical City, Texas Motor Speedway. This lovely home has an open floorplan, HUGE primary ensuite updated appliaces; Outside is a carport and shed! Dont miss your opportunity to live in KISD for less than a 100k!!!
- Type:
- Single Family
- Sq.Ft.:
- 4,129
- Status:
- NEW LISTING
- Beds:
- 5
- Lot size:
- 0.37 Acres
- Year built:
- 2019
- Baths:
- 4.00
- MLS#:
- 20744551
- Subdivision:
- Heritage Add
ADDITIONAL INFORMATION
9812 Croswell is the epitome of luxury and entertaining, showcasing 5 bedrooms, 4 baths, 3 living area, 2 dining areas, a game room, media room, and so much more! This two level open concept designer appointed home features high end finishes throughout, such as hardwood floors, designer lighting, an abundance of natural lighting from all the grande windows, natural stone, and more. The chefs kitchen boasts an oversized quartz island, top of the line appliances, 5 burner gas grill & more! The Owner's Retreat offers a Spa Like Experience w walk in shower & romantic bathtub. The expansive outdoors features a two leveled backyard, covered entertaining cabana with outdoor kitchen, and serene views of walking trails.
- Type:
- Single Family
- Sq.Ft.:
- 2,189
- Status:
- NEW LISTING
- Beds:
- 3
- Lot size:
- 0.13 Acres
- Year built:
- 2007
- Baths:
- 2.00
- MLS#:
- 20771924
- Subdivision:
- Saratoga
ADDITIONAL INFORMATION
Charming single story home on a neighborly street in the amazing North Fort Worth Community of SARATOGA - Situated less than 20 minutes from Alliance Town Center, The Tanger Outlets, and Southlake Town Square, Saratoga stands out as the place to be in North Fort Worth! Miles of walking trails through our 15 acre HOA maintained park make it easy to stay active and safe for residents of all ages. The award winning and nationally recognized Kay Granger Elementary School sits at the center of the neighborhood. The home features a versatile floorplan that accommodates many uses. Situated at the front the home, is a home office or flex space that is bathed in natural light from sunrise to sunset. A large dining room sits between the home office and oversized eat-in kitchen. The kitchen island allows for comfortable of seating 4-6 people and flows naturally into the living room. Secondary bedrooms are near mirror images of one another, but both contain an individual oversized closet and share a bathroom down the hall. The master suite is situated at the rear of the home and its location provides privacy even when guests are in your home. The master bathroom includes a separate shower enclosure and soaking garden tub. Located conveniently off the bathroom, is a massive 8x12 closet. The backyard porch and low maintenance backyard fully shaded for your enjoyment and relaxation seven days a week.
- Type:
- Single Family
- Sq.Ft.:
- 1,681
- Status:
- NEW LISTING
- Beds:
- 3
- Lot size:
- 0.13 Acres
- Year built:
- 2008
- Baths:
- 2.00
- MLS#:
- 20765433
- Subdivision:
- Villages Of Woodland Spgs
ADDITIONAL INFORMATION
Welcome HOME! This 3 bed, 2 bath, single-story home located is the desirable Woodland Springs community and Keller ISD. This is a split floorplan featuring the primary bedroom on the back side of the home. Step inside to find modern laminate flooring throughout, creating a warm and contemporary ambiance. The spacious kitchen is equipped with ample cabinetry, providing significant storage space and plentiful counters, perfect for culinary enthusiasts and everyday convenience. The primary bedroom offers a private retreat, complete with a spacious bathroom with separate tub and shower and walk in closet. Additional bedrooms are generously sized, adaptable for guest use, home office, or other needs. Situated on a quiet street, this property combines style with practicality, making it a prime choice for discerning buyers seeking quality, comfort, and location. Donât miss the chance to own this exceptional Woodland Springs home! Walk the neighborhood morning or evening, fish in any of the numerous ponds, take a dip in a pool or maybe catch a game of tennis. This community has it all!
- Type:
- Single Family
- Sq.Ft.:
- 1,591
- Status:
- NEW LISTING
- Beds:
- 3
- Lot size:
- 0.13 Acres
- Year built:
- 2005
- Baths:
- 2.00
- MLS#:
- 20771270
- Subdivision:
- Heritage Glen Add
ADDITIONAL INFORMATION
Welcome to your next home! This move-in ready gem in sought-after Keller ISD features 3 bedrooms, 2 bathrooms, and a spacious 2-car garage. Step inside to discover a flowing, open-concept layout perfect for modern living. The expansive living room, anchored by a cozy wood-burning fireplace, seamlessly connects to a well-appointed kitchen â an ideal setup for entertaining family and friends. The kitchen has a dishwasher, electric range, microwave, granite countertops, and a walk-in pantry. Low-maintenance laminate flooring runs throughout the home. The primary bedroom has a walk-in closet, shower bath, and a convenient medicine cabinet. The secondary bedrooms offer a ceiling fan with good-sized closets. Outside, mature landscaping and a shade tree enhance the home's curb appeal. The backyard provides plenty of space for outdoor activities, plus a concrete pad â perfect for grilling or al fresco dining. The sprinkler control box is located in the garage. The furnishings inside the home are being used for staging and will be removed before closing. The fridge, washer, and dryer are available at an acceptable price. The roof was replaced in 2017. The HVAC was replaced in 2021 with a Lennox system.
Open House:
Saturday, 11/16 2:00-4:00PM
- Type:
- Single Family
- Sq.Ft.:
- 2,490
- Status:
- Active
- Beds:
- 4
- Lot size:
- 0.13 Acres
- Year built:
- 2007
- Baths:
- 3.00
- MLS#:
- 20765868
- Subdivision:
- Villages Of Woodland Spgs W
ADDITIONAL INFORMATION
Welcome home to 2704 Twinflower Dr! This charming 4 bedroom, 2.5 bathroom house features a great layout with the primary suite on the main floor, a lovely kitchen with granite countertops, plenty of living space, laundry room and a half bath. Upstairs, youâll find 3 bedrooms, a full bathroom and a large bonus room. This home has been well-maintained and is move-in ready. Enjoy your fenced yard, perfect for entertaining! 2 car garage and plenty of storage. Located in the Villages of Woodland Springs, you'll have access to pools, parks, trails, and fishing ponds; along with fun community events. Plus, youâll be part of the highly-rated KISD. Close to Timber Creek High School and Alliance for all of your shopping and dining out. Come see your new home today!
- Type:
- Single Family
- Sq.Ft.:
- 3,242
- Status:
- Active
- Beds:
- 5
- Lot size:
- 0.17 Acres
- Year built:
- 2005
- Baths:
- 3.00
- MLS#:
- 20769180
- Subdivision:
- Villages Of Woodland Spgs W
ADDITIONAL INFORMATION
Come see this attractive 5 bedroom 3 bath home in a quiet neighborhood close to schools, parks, shopping and entertainment. Great backyard with wonderful views. Master bedroom downstairs with en-suite bath with double vanity. Enjoy great meals in your large kitchen in this open concept layout. Come see this one today before it's too late!
- Type:
- Single Family
- Sq.Ft.:
- 1,603
- Status:
- Active
- Beds:
- 3
- Lot size:
- 0.16 Acres
- Year built:
- 2014
- Baths:
- 2.00
- MLS#:
- 20768083
- Subdivision:
- Villages Of Woodland Spgs W
ADDITIONAL INFORMATION
This beautiful DR Horton home is on a premium lot adjacent to greenbelt with a water view. New roof installed in May 2024 and new HVAC system installed in July 2024. Home is very light and open with high ceilings and a beautiful contemporary flare. Fireplace with gas logs, floating shelves and table for flat screen can remain with sale. Kitchen has white cabinets, granite counters and tile back splash. Plantation shutters on all windows accept window over sink. Primary bedroom suite is split from secondary bedrooms with walk-in closet, garden tub and separate shower, dual sinks. Covered patio in backyard overlooks greenbelt and pond through the wrought iron fencing. Sprinkler system front and back.
- Type:
- Single Family
- Sq.Ft.:
- 2,096
- Status:
- Active
- Beds:
- 3
- Lot size:
- 0.15 Acres
- Year built:
- 2015
- Baths:
- 2.00
- MLS#:
- 20765622
- Subdivision:
- Sanctuary Bear Crk
ADDITIONAL INFORMATION
Beautifully Maintained 3-2-2 with Office in Gated Community in KISD. Energy Efficient features include Energy Star Appliances, Gas Water Heater & Wood Burning Fireplace w-Gas Starter. Beautiful Hardwood Floors throughout with tile in Bathrooms & Utility. Mudroom off Front Entry. Lots of Natural Light shows off Arched Openings leading all directions. Inviting Open Concept that is Great for Entertaining. Living Area with Boxed Ceiling and Cast Stone Fireplace. Spacious Kitchen with Granite Countertops and Over-sized Island. Split Master Suite w-Garden Tub, Separate Shower & Walk-in Closet with direct access to Utility Room. Backyard features Covered Patio & Wood Privacy Fence. Close to Shopping and Freeways.
$405,000
4325 Thorp Lane Fort Worth, TX 76244
- Type:
- Single Family
- Sq.Ft.:
- 2,329
- Status:
- Active
- Beds:
- 4
- Lot size:
- 0.14 Acres
- Year built:
- 2007
- Baths:
- 3.00
- MLS#:
- 20764076
- Subdivision:
- Heritage Add
ADDITIONAL INFORMATION
Excellent turn key property in highly rated Keller ISD. Primary bedroom located downstairs with remaining 3 upstairs. No carpet throughout the house. Enclosed screened patio with climate control allowing for gatherings in any weather.
- Type:
- Single Family
- Sq.Ft.:
- 2,586
- Status:
- Active
- Beds:
- 4
- Lot size:
- 0.16 Acres
- Year built:
- 2006
- Baths:
- 3.00
- MLS#:
- 20768238
- Subdivision:
- Crawford Farms Add
ADDITIONAL INFORMATION
This immaculately maintained One-Story Home have been updated completely to a new look! The flooring has been replaced with beautiful LVP and tile throughout . Fresh paint, new quarts countertop for both kitchen and bathroom, new lighting fixtures, hardware and more. As you enter the home, the spacious office is to your left with beautiful French doors and the oversized living area with formal dinning room is to your right. Moving further through the home, you will enter into a wonderful open-concept family and kitchen area with quartz countertops, subway tile backsplash, and brand new stainless steel appliances. The beautiful kitchen skylight maximize natural light in the center of the house. Furthermore, the family room boasts a gas-burning fireplace and a great view of the large backyard with covered patio making it an ideal space for entertaining and family gatherings. Directly off the family room is the Owner's retreat with an attached ensuite bathroom featuring a large garden tub, separate shower, and a large walk-in closet. Lastly, the remaining three bedrooms are all well-sized.
- Type:
- Single Family
- Sq.Ft.:
- 2,085
- Status:
- Active
- Beds:
- 4
- Lot size:
- 0.13 Acres
- Year built:
- 2008
- Baths:
- 2.00
- MLS#:
- 20767415
- Subdivision:
- Villages Of Woodland Spgs W
ADDITIONAL INFORMATION
Gorgeous and spacious single story in the well sought after Villages of Woodland Springs. Steps from schools, pools, playgrounds, fishing ponds, and more! Fresh paint throughout with a new roof in 2022. Open concept with flex space that can be utilized as a formal dining, playroom or study. Kitchen boasts corian countertops, SS appliances and gas cooktop. Completely move-in ready! Pictures to come!! Open House Saturday 12-2 and Sunday 2-4pm!
- Type:
- Single Family
- Sq.Ft.:
- 2,940
- Status:
- Active
- Beds:
- 4
- Lot size:
- 0.13 Acres
- Year built:
- 2008
- Baths:
- 3.00
- MLS#:
- 20763214
- Subdivision:
- Wilshire Valley
ADDITIONAL INFORMATION
****Seller to contribute up to 2% in closing costs as allowable**** Welcome to this stunning 5 bedroom home, perfect for modern living! Featuring a designated office, ideal for remote work, the heart of the home boasts a beautifully designed kitchen complete with an island, pantry, and elegant granite countertops. Upstairs, you'll find a spacious loft that adds versatility to the layout. The primary bedroom conveniently located on the main floor ensures easy accessibility. Step outside to enjoy the serene fenced backyard with covered patio, perfect for outdoor gatherings and relaxation. This home truly has it all! Don't wait, schedule your showing today.
Open House:
Saturday, 11/16 11:00-1:00PM
- Type:
- Single Family
- Sq.Ft.:
- 2,823
- Status:
- Active
- Beds:
- 5
- Lot size:
- 0.16 Acres
- Year built:
- 2000
- Baths:
- 3.00
- MLS#:
- 20765033
- Subdivision:
- Villages Of Woodland Spgs
ADDITIONAL INFORMATION
Beautifully updated two-story home with luxurious pool, 5 beds, and 3 bathrooms. Two bedrooms and two full bathrooms conveniently located downstairs along with formal dining and formal living. Located within the highly sought after Keller I.S.D. Walking distance to the Elementary school, park, community pool, playground, pond and walking trails. Updated Kitchen features stainless steel appliances, eat-in kitchen, island, dark wood cabinets, and more. Hardwood floors throughout, game room or second living upstairs. Nice size primary room with large bath with separate tub & shower and walk in closet. All bathrooms have been updated with modern features. Cool off in the Sparkling pool in the backyard with waterfalls. Schedule your appointment today! Close to Alliance town center for shopping restaurants and entertainment.

The data relating to real estate for sale on this web site comes in part from the Broker Reciprocity Program of the NTREIS Multiple Listing Service. Real estate listings held by brokerage firms other than this broker are marked with the Broker Reciprocity logo and detailed information about them includes the name of the listing brokers. ©2024 North Texas Real Estate Information Systems

