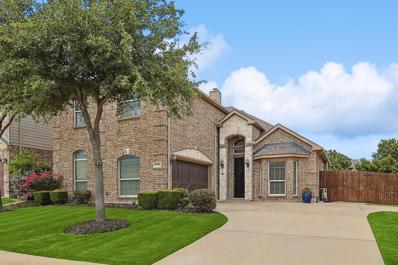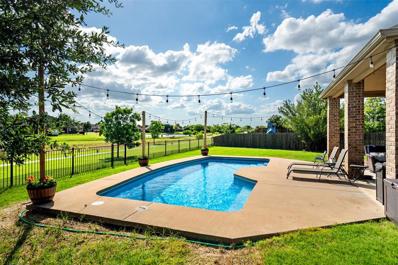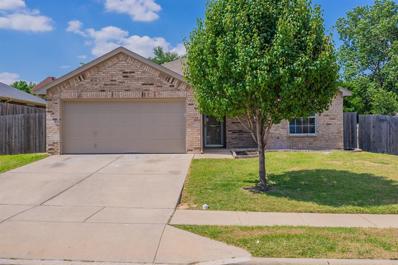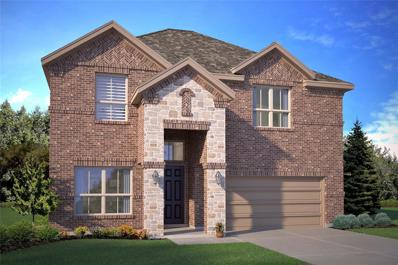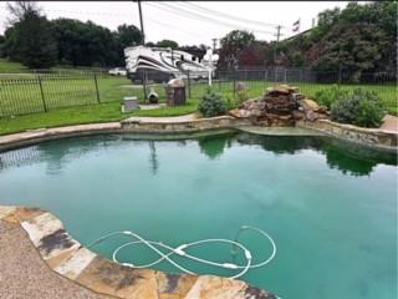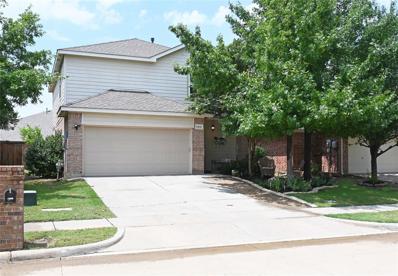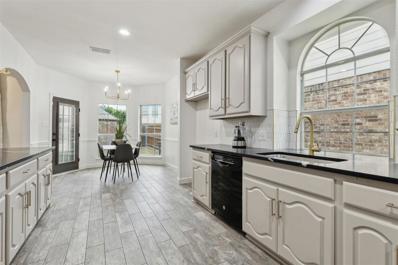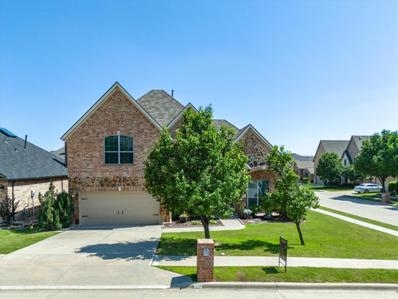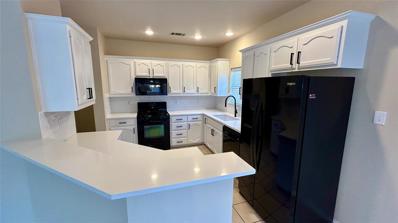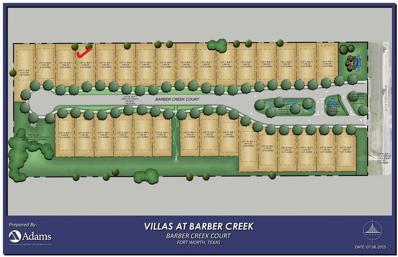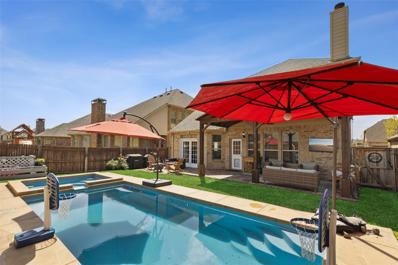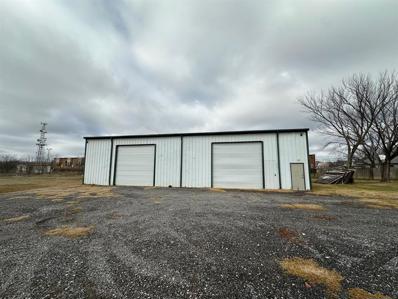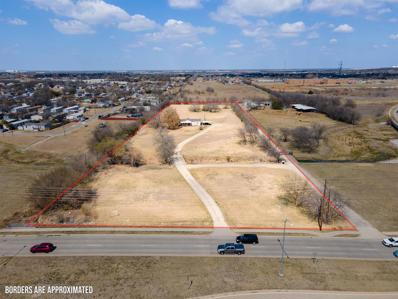Keller TX Homes for Rent
- Type:
- Single Family
- Sq.Ft.:
- 2,822
- Status:
- Active
- Beds:
- 5
- Lot size:
- 0.16 Acres
- Year built:
- 2012
- Baths:
- 3.00
- MLS#:
- 20649183
- Subdivision:
- Villages Of Woodland Spgs W
ADDITIONAL INFORMATION
BUYER FINANCING FELL THROUGH AND PRICE IMPROVED to sell! This beautifully updated home in a highly sought after neighborhood is a true gem! Upon entering, you're greeted with freshly painted walls that compliment the newly installed LVP flooring. Spacious room sizes and natural light flood the spaces and create an inviting atmosphere. The kitchen boasts ample counter space, SS appliances, and granite counters. Each bedroom is generously sized and offers plenty of closet space. Primary AND secondary bedroom with full bath on the first floor. Step outside and you will find a manicured backyard with sparkling pool and covered patio. Set in a neighborhood known for it's MANY amenities and proximity to top rated schools, shopping, and dining. Professional pictures to be added June 22nd!
- Type:
- Single Family
- Sq.Ft.:
- 4,080
- Status:
- Active
- Beds:
- 4
- Lot size:
- 0.27 Acres
- Year built:
- 2008
- Baths:
- 5.00
- MLS#:
- 20649936
- Subdivision:
- Heritage Add
ADDITIONAL INFORMATION
MUST SEE! Sitting on an OVERSIZED LOT on Quiet, Cul-de-sac Street in Prestigious Bluffs Neighborhood of Heritage, This Home is a Dream! The Extended Swing Drive Leads to An EXTRA DEEP 3-CAR GARAGE Featuring Custom Storage Cabinets. Spacious Foyer Leads Into Formal Dining. French Door Study Makes a Great Home Office. Spacious Kitchen Offers Ample Counter & Storage Space, Gas Cooktop, SS Appliances & Eat-At Bar. LIGHT & BRIGHT Central LR Highlighted w-Soaring Ceilings, Cast Stone FP & Built-In Media Center. Private Primary Bedroom Offers Room for Seating Area, Dual Vanities and Huge Shower! POWDER & POOL BATHS Downstairs! Upstairs Includes Secondary Bedrooms, Media Room & Game Room with Balcony! Beautiful BACKYARD OASIS! Entertain with Ease on the Extended Covered Patio with Gas Firepit & Outdoor Kitchen w-Eat-At Bar. Beat the Texas Heat in the SALTWATER POOL While Still Having Plenty of Space to Run & Play! Located Near Community Amenities and Local Shopping, Dining & Entertainment!
- Type:
- Single Family
- Sq.Ft.:
- 3,298
- Status:
- Active
- Beds:
- 5
- Lot size:
- 0.21 Acres
- Year built:
- 2012
- Baths:
- 4.00
- MLS#:
- 20651120
- Subdivision:
- Villages Of Woodland Spgs W
ADDITIONAL INFORMATION
Dream Backyard Oasis!! Relax in your sparkling pool and take in the sunsets over the adjacent greenbelt and pond. There's also plenty of grass space for pets and play or go for a walk on the trails just behind your back gate. This home is loaded with features and upgrades including the 3 car garage, plantation shutters, tankless water heaters, double ovens and fresh paint throughout. Work from home in the secluded, dedicated study. The 5th bedroom would also make the perfect media room or in-laws space. This versatile floor plan is bound to please. The masterplanned community features 6 pools, an amenity center, parks, playgrounds, sports courts and hosts regular events. Conveniently located within close proximity of The Alliance Town Center, Bear Creek Park, Texas Motor Speedway, The Stockyards and downtown Fort Worth. Back on the market because buyers house sale fell through.
- Type:
- Single Family
- Sq.Ft.:
- 1,652
- Status:
- Active
- Beds:
- 3
- Lot size:
- 0.17 Acres
- Year built:
- 2005
- Baths:
- 2.00
- MLS#:
- 20649026
- Subdivision:
- Merwick Add
ADDITIONAL INFORMATION
Welcome to your future home, meticulously crafted for effortless living. This exceptional property welcomes you with elegant interiors featuring a soothing neutral color paint scheme, providing a serene backdrop for your style.Recently updated, the home boasts fresh interior paint and partial flooring replacement, enhancing its fresh and sophisticated atmosphere. The kitchen, the heart of the home, features a fantastic island that serves as a focal point. The primary bathroom is a haven of luxury, offering practical double sinks and a separate tub and shower, creating a retreat for relaxation and indulgence. Outside, the property invites outdoor entertaining with a covered patio, ideal for enjoying al fresco dining. A spacious fenced-in backyard offers peace of mind and ample space for quiet outdoor relaxation.This home combines style and functionality, making it perfect for those who appreciate luxury and comfort.
- Type:
- Single Family
- Sq.Ft.:
- 1,387
- Status:
- Active
- Beds:
- 3
- Lot size:
- 0.11 Acres
- Year built:
- 2006
- Baths:
- 2.00
- MLS#:
- 20645840
- Subdivision:
- Villages Of Woodland Spgs W
ADDITIONAL INFORMATION
Very cute home in highly sought after KELLER ISD with numerous upgrades to lighting, ceramic tile in all wet areas, and blinds throughout, Oak stained cabinetry, and beautiful ceramic tile backsplash in kitchen. Features upgraded French doors to the backyard and patio as well as a Gas fireplace with cast stone mantle and surround as well. There is also a split master bedroom suite with an oversized shower. All rooms have vaulted ceilings, very spacious. NEW PAINT, Recent roof and more.
- Type:
- Single Family
- Sq.Ft.:
- 2,830
- Status:
- Active
- Beds:
- 5
- Lot size:
- 0.13 Acres
- Year built:
- 2024
- Baths:
- 4.00
- MLS#:
- 20645660
- Subdivision:
- Keller Crossing - D.R. Horton
ADDITIONAL INFORMATION
FABULOUS NEW D.R. HORTON HOME in KELLER CROSSING and KELLER ISD! OPEN-CONCEPT, MODERN-FUNCTION FLOOR PLANS with INDUSTRY LEADING HOME FEATURES! The Palm floorplan-elevation G with an estimated Fall completion, on Corner homesite. Gorgeous Two Story 5-4-2 with large Chef's Kitchen, Quartz Countertops, 42 inch upper cabinets, Tiled Backsplash, upgraded Island, Stainless Steel Built-in Appliances, Gas Cooktop, B-I Microwave, under-cab lighting, Pot and Pan drawers and W-I Pantry. Luxurious En-suite with dual sink Quartz topped Vanity, Garden Tub, over sized Shower with seat and big walk-in Closet. Big Upstairs Game Room and Loft. Designer Pkg including Ceramic tile in Entry, Hall, Living, Dining and Wet areas. Quartz topped Vanities in all Baths plus Home is Connected Smart Home Technology. Frt Coach Lights, covd back Patio with gas drop. Landscape Pkg, full Sod, Sprinkler System, full Gutters, Tankless Water Heater, Radiant Barrier Roof, TAEXX Pest Control System and more!
- Type:
- Single Family
- Sq.Ft.:
- 1,377
- Status:
- Active
- Beds:
- 3
- Lot size:
- 0.1 Acres
- Year built:
- 2010
- Baths:
- 2.00
- MLS#:
- 20644781
- Subdivision:
- Valley Brook
ADDITIONAL INFORMATION
Welcome to your future home, filled with appealing details that create a welcoming and calm ambiance. The fresh paint job and neutral color scheme set the tone for comfort and style. The kitchen boasts an elegant accent backsplash and new stainless steel appliances, combining function and finesse. The primary bathroom offers a spa-like experience with double sinks and a separate tub and shower. Enjoy outdoor relaxation on the covered patio, regardless of the weather. The fenced-in backyard provides a private oasis for gardening, entertaining, or quiet moments. This beautiful home offers a life of simple elegance, combining comfort and style. Your dream home search ends here - wake up every day to the distinctive charm and convenience this property has to offer.
- Type:
- Single Family
- Sq.Ft.:
- 2,411
- Status:
- Active
- Beds:
- 3
- Lot size:
- 1.44 Acres
- Year built:
- 1996
- Baths:
- 3.00
- MLS#:
- 20621731
- Subdivision:
- Hinton Heights Add
ADDITIONAL INFORMATION
RARE FIND! 1.44 ACRE CORNER LOT WITH POOL IN KELLER ISD! Unincorporated lot, no city taxes with well water and irrigation. ALL ELECTRIC HOME. One story custom home with 3 beds, 2.5 baths, 2 dining, 2 living or huge office-flex space. 2 rear patio entry doors, front covered patio, tons of extra parking with circle drive, enter property from both Ray White or Alta Vista. Built-ins in garage and workshop. Tall kitchen island breakfast bar with cabinets for extra storage. Solid surface countertops. New flooring in dining and master. Built-in TV stand and shelves in living room. 20X20 floored attic space. XL-RV Concrete PAD, Workshop with electricity plus barn for small animals. 1 horse permitted. Decorative iron fenced pool and separate wrought iron fence around perimeter of property. Plenty of room to add on another bedroom, office or another workshop. Quick access to I35, Alliance, Main Street - 377 and Southlake Blvd. RV Negotiable, if not already sold. New pics coming soon.
Open House:
Wednesday, 11/13 8:00-7:00PM
- Type:
- Single Family
- Sq.Ft.:
- 2,666
- Status:
- Active
- Beds:
- 4
- Lot size:
- 0.16 Acres
- Year built:
- 2011
- Baths:
- 4.00
- MLS#:
- 20639150
- Subdivision:
- Big Bear Creek Meadows
ADDITIONAL INFORMATION
welcome to this beautifully presented property, exuding timeless elegance with its neutral color palette. The kitchen, featuring an attractive island and stainless steel appliances, sets the tone for an inspiring space. The primary bedroom boasts a spacious walk-in closet, offering tranquility and luxury living. The primary bathroom provides a spa-like experience with double sinks and a separate tub and shower for comfort and convenience. Outside, the covered patio leads to a private in-ground pool, perfect for entertaining or relaxation. The fenced-in backyard ensures safety and privacy. With fresh interior paint and partial flooring replacement, the property feels fresh and updated. Experience a new life in this captivating home with upscale amenities, harmoniously blending indoor and outdoor living. Welcome to your haven.
- Type:
- Single Family
- Sq.Ft.:
- 2,167
- Status:
- Active
- Beds:
- 4
- Lot size:
- 0.16 Acres
- Year built:
- 2003
- Baths:
- 2.00
- MLS#:
- 20637569
- Subdivision:
- Crawford Farms Add
ADDITIONAL INFORMATION
The one you have been waiting for. Lovely, updated home situated on spacious landscaped lot on cul de sac with hard-to-find swing side entry garage with extra parking. Inviting entry. Lovely laminate throughout. Formal dining room with chair railing. The large kitchen boasts lots of 42-inch cabinets, pantry, beautiful Corian countertops and gas cooktop. Kitchen opens to spacious living with stone gas log fireplace. Split master suite with lovely bath. Three other bedrooms with second bath with dual sinks. Private, landscaped backyard with patio. Located in coveted Crawford Farms, offering tennis, pool, lake, walking paths and playground. Wonderful Keller ISD. Don't miss out on this perfect entertaining home!
- Type:
- Single Family
- Sq.Ft.:
- 1,827
- Status:
- Active
- Beds:
- 4
- Lot size:
- 0.11 Acres
- Year built:
- 2004
- Baths:
- 3.00
- MLS#:
- 20629742
- Subdivision:
- Villages Of Woodland Spgs W
ADDITIONAL INFORMATION
Must see home on a cul-de-sac Nestled in the highly coveted Villages Of Woodland Springs! Enjoy 4 spacious bedrooms, 2.5 bathrooms, stainless-steel appliances including a dual convection oven wi-fi enabled range with air fryer, & beautiful granite countertops! Living room has a stunning wood burning fireplace w gas starter! The large backyard offers a 7-person spa, covered deck for relaxing or entertaining. Tons of storage in two-car garage with built in shelving! The family friendly community and HOA offers Pools, splash pad, sand volleyball, Tennis courts, walking and biking trails, playgrounds, fishing and more! You won't know what to do first! Easy access to, shopping, and dining. Highly rated Northwest ISD schools! Miles of green belts ensure plenty of space to roam. New roof in 2022 and newer outside AC condenser with dual zone climate control thermostats, NO carpet means easy clean-up for family.
Open House:
Saturday, 11/16 10:00-12:00PM
- Type:
- Single Family
- Sq.Ft.:
- 3,579
- Status:
- Active
- Beds:
- 4
- Lot size:
- 0.28 Acres
- Year built:
- 2004
- Baths:
- 3.00
- MLS#:
- 20635274
- Subdivision:
- Heritage Add
ADDITIONAL INFORMATION
Using preferred lender 1% toward closing and $500 apprasial credit (MOTIVATED SELLER, Priced to sell). Charming country porch adds a welcoming touch to your dream home! 4-bedroom, 2.5-bath, 3 Car Garage offers versatile spaces perfect for modern living. With everything you could possibly need under one roofâexcept a private poolâdonât worry! The community features multiple pools, including a lap pool, tennis, volleyball, spa, basketball court, and more. This split-level home has all bedrooms downstairs and an office with the media room, game room, flex room providing endless possibilities for work, play, and relaxation upstairs. Step outside to your private oasis featuring a gourmet outdoor kitchen with a custom TV mount stand, perfect for entertaining. Enjoy the playground set. The built-in vacuum system ensures effortless maintenance. This home seamlessly combines comfort, convenience, and luxury, making it the perfect retreat! Don't miss out on this exceptional property!
- Type:
- Single Family
- Sq.Ft.:
- 1,995
- Status:
- Active
- Beds:
- 3
- Lot size:
- 0.15 Acres
- Year built:
- 2006
- Baths:
- 2.00
- MLS#:
- 20602415
- Subdivision:
- Villages Of Woodland Spgs
ADDITIONAL INFORMATION
Back on the market with a new roof and foundation repairs backed by a five-year warranty! Nestled within the sought-after Woodland Springs Community, this inviting 3 bedroom + bonus room home offers an open concept that seamlessly blends modern living with allure of its surroundings amenities. With community offers trails, pools, serene ponds, and playgrounds, outdoor adventures are a step away. Enjoy shopping and dining nearby, and easy highway access for effortless commuting.
- Type:
- Single Family
- Sq.Ft.:
- 2,582
- Status:
- Active
- Beds:
- 4
- Lot size:
- 0.1 Acres
- Year built:
- 2008
- Baths:
- 3.00
- MLS#:
- 20625288
- Subdivision:
- Valley Brook
ADDITIONAL INFORMATION
KELLER ISD - GET THE MOST FOR YOUR MONEY with this LARGE 4 Bedroom Home - Priced to sell and ready for your own personal touches. AC UPDATED INSIDE AND OUT, AND BLOWS VERY COLD. AC Serviced October 4th, 2024. OUTSTANDING VALUE IN KELLER ISD and over 2500 square feet of interior living. Incredible interior SF for the price. Photos don't show the outstanding value of this beautiful home and the community pool. The floorplan is great in this clean 4 bedroom, 2 and one half bathroom home with two oversized family rooms. Find the peace and charm of this wonderful home, with an established back yard, elevated gardens and mature fig tree. This home provides all the space you need and rooms for the entire family. The upper living area boasts fantastic views from above, while the downstairs living provides the family connection in an open concept against the kitchen. Close to shopping, dining, and entertainment areas. This home has been well loved and needs a new family to add life to this fun and convenient community.
- Type:
- Single Family
- Sq.Ft.:
- 3,424
- Status:
- Active
- Beds:
- 6
- Lot size:
- 0.13 Acres
- Year built:
- 2007
- Baths:
- 4.00
- MLS#:
- 20618791
- Subdivision:
- Heritage Addition
ADDITIONAL INFORMATION
This amazing home is awaiting you and your family to make lasting memories! Freshly renovated 6 bedroom, 3.5 bath home with high ceilings and beautiful touches! This property boasts spectacular Nero Marquina quartz countertops, a newer roof replaced May 2024, new carpet throughout, designer finishes, and seamless wood-look tile throughout the entire first floor. The stylish butler's pantry has sawn cedar shelves and sits across from the large walk-in pantry! The primary suite has been beautifully updated and guest baths have been fabulously touched with new tile, gorgeous lighting, and new fixtures! Along with the primary suite, the first floor has an additional bedroom that can work as an office, the laundry area, and guest half bath! 4 large bedrooms upstairs and game room give you all the space you need! The HOA has incredible amenities in the neighborhood that includes pools, a clubhouse, walking trails, tennis courts, parks, and more! KELLER ISD schools! Come grab this one!
- Type:
- Single Family
- Sq.Ft.:
- 2,368
- Status:
- Active
- Beds:
- 3
- Lot size:
- 0.24 Acres
- Year built:
- 2003
- Baths:
- 3.00
- MLS#:
- 20621258
- Subdivision:
- Vineyards At Heritage The
ADDITIONAL INFORMATION
Stellar 2 story home in the Vineyards at Heritage! Darling drive-up appeal with an oversized covered patio perfect for sipping your morning coffee! NEW CARPET! FRESH MODERN PAINT TONES! Combined formal den and dining room as you walk into this beauty with a cozy corner wood burning fireplace! Powder bathroom downstairs as an added bonus. Spacious kitchen with an abundance of cabinet and counterspace and nice sized walk-in pantry plus sleek black appliances and a cozy breakfast nook. All oversized bedrooms are upstairs plus a huge game room! Primary bedroom is enormous, en-suite features a garden tub, walk-in shower, separate vanities and large walk-in closet. 2-inch blinds! Backyard is perfect for entertaining, pets, trampolines and swing sets! CHECK IT OUT!
- Type:
- Single Family
- Sq.Ft.:
- 3,507
- Status:
- Active
- Beds:
- 4
- Lot size:
- 0.19 Acres
- Year built:
- 2007
- Baths:
- 3.00
- MLS#:
- 20618970
- Subdivision:
- Crawford Farms Add
ADDITIONAL INFORMATION
$1000 Closing Cost Credit for buyer! NEW CARPET & NEW 1st floor HVAC! Step into the warmth & charm of Crawford Farm in the highly sought-after Keller ISD on a spacious corner lot. Formal living & dining ideal for entertaining guests. Airy open layout boasts a convenient first-floor guest suite. The family room, where a stone fireplace & lofty ceilings create a cozy yet grand atmosphere open to the kitchen, features island, granite counter, gas cooktop, SS fridge included, & NEW DOUBLE OVEN! Retreat to the primary suite with lots of natural light & fresh paint. Ensuite has a garden tub, separate shower, double sinks & HUGE walk-in closet. Additional 1st floor full bath & bedroom. Upstairs, discover a spacious game room and separate media room! 2 additional bedrooms are connected by a jack-&-jill bathroom. Outside, has a wood pergola for gatherings & activities. Prime location near shopping, restaurants, schools, & parks.
- Type:
- Single Family
- Sq.Ft.:
- 1,741
- Status:
- Active
- Beds:
- 3
- Lot size:
- 0.11 Acres
- Year built:
- 2006
- Baths:
- 3.00
- MLS#:
- 20612325
- Subdivision:
- Villages Of Woodland Spgs W
ADDITIONAL INFORMATION
Beautifully updated Villages of Woodland Springs home with spacious backyard and walking distance to Caprock Elementary and Timber Creek High School. Gorgeous Kitchen updates include white quartz counters, black hardware and appliances and farm house style white sink. 3 Bedroom 2.5 bath home with an upstairs landing area that could be used as a game space or office. New laminate flooring and carpet installed in the living, staircase and secondary bedrooms. Don't let the square footage fool you. This home is efficiently designed to maximize space and allow room for everyone. Roof and Water Heater both replaced in 2021. Refrigerator stays with an acceptable offer.
$2,450,000
8801 N Beach Street Fort Worth, TX 76244
- Type:
- Land
- Sq.Ft.:
- n/a
- Status:
- Active
- Beds:
- n/a
- Lot size:
- 14.58 Acres
- Baths:
- MLS#:
- 20598704
- Subdivision:
- Whyte Charles C Surv
ADDITIONAL INFORMATION
14.58 Acres of Retail Commercial E zoning. Perfect location to local restaurants and neighborhood support. Design plans attached show Retail in the front with office in the back or west portion of property. Existing floodplain can be reclaimed to provide these office spaces with access road to the south adjacent retail property.
- Type:
- Land
- Sq.Ft.:
- n/a
- Status:
- Active
- Beds:
- n/a
- Lot size:
- 0.19 Acres
- Baths:
- MLS#:
- 20591502
- Subdivision:
- Villas Barber Crk
ADDITIONAL INFORMATION
Great lot for a custom build!!! Gated community with Villa type homes!
- Type:
- Single Family
- Sq.Ft.:
- 1,399
- Status:
- Active
- Beds:
- 3
- Lot size:
- 0.11 Acres
- Year built:
- 2007
- Baths:
- 2.00
- MLS#:
- 20584732
- Subdivision:
- Villages Of Woodland Spgs W
ADDITIONAL INFORMATION
Beautiful and extremely well maintained! Kitchen boasts SS appliances with upgraded gas oven (2022) and custom cabinets and WALK IN PANTRY. NEW roof, garage doors, gutters, window screens, and exterior paint in 2021. This home has not only meticulously maintained, but updated regularly! Ask your agent for the full list of Features and updates! Designated laundry room with storage! Water heater replaced in 2021 and all fixtures updated. Walk in closets AND a huge walk in pantry! Within short distance of parks, two of the community's SIX pools, elementary school, HS school, playgrounds, fishing ponds, and more! Fresh paint throughout the entire home! Home is zoned for Caprock, Trinity Springs and Timber Creek HS.
- Type:
- Single Family
- Sq.Ft.:
- 3,459
- Status:
- Active
- Beds:
- 5
- Lot size:
- 0.14 Acres
- Year built:
- 2015
- Baths:
- 4.00
- MLS#:
- 20564395
- Subdivision:
- Steadman Farms
ADDITIONAL INFORMATION
The appeal of this stunning 5 bedroom, 3.5 bath Keller home doesn't stop at the curb! Versatile floorplan, filled with natural light, and modern elegance throughout! The inviting living room with a stately stone fireplace and large windows sits at the heart of the home. The enviable eat-in kitchen offers granite countertops, an island, built-in stainless steel appliances, designer lighting, crisp white cabinetry, a pantry, ample prep space, and a breakfast nook. Beautiful formal dining room. The downstairs primary suite boasts an ensuite bath with a separate shower, separate vanities, large soaking tub, and walk-in closet. Spacious secondary bedrooms and baths. The bonus family room shares the second floor with a great media room! You will appreciate the private backyard oasis with a covered patio and a sparkling pool that provides additional outdoor living and entertaining space. Don't miss out on this rare Keller gem! Excellent community amenities. 3D tour online!
$434,900
4920 Obrien Way Fort Worth, TX 76244
- Type:
- Single Family
- Sq.Ft.:
- 2,821
- Status:
- Active
- Beds:
- 4
- Lot size:
- 0.16 Acres
- Year built:
- 2004
- Baths:
- 3.00
- MLS#:
- 20568428
- Subdivision:
- Heritage
ADDITIONAL INFORMATION
This one and half-story home boasts a charming facade with a neatly landscaped front yard. As you approach the entrance, a dedicated office space sits prominently to the right. Adjacent is the formal dining room, with easy access to the kitchen. Kitchen is in the heart of the home with cabinet space galore, granite, stainless steel appliances, island, and a cozy breakfast nook. Living room has a wall of windows looking out to the backyard and a gas fireplace. Two secondary bedrooms, providing comfortable accommodation for family members or guests. Owners retreat highlights a soaking tub, separate shower, double vanity, and a large walk in closet. Upper level features additional living space. A full bath serves the needs of this floor, ensuring convenience for occupants and visitors alike. Completing the upper level is a fourth bedroom. Thoughtfully designed home combines practicality with sophistication, offering comfort, convenience, and elegance throughout.
- Type:
- Other
- Sq.Ft.:
- 3,200
- Status:
- Active
- Beds:
- n/a
- Lot size:
- 1.04 Acres
- Year built:
- 2020
- Baths:
- MLS#:
- 20530053
- Subdivision:
- Francisco Cueila Surv Abs 266
ADDITIONAL INFORMATION
Fantastic commercial property available for sale expanding region of North Fort Worth. Spacious 3200sf (80 x 40) warehouse building for a light industrial usage. Currently there is no water or sewer in the building but can be available if necessary. Currently used for storage but can be converted into a flex industrial warehouse usage. Building sits on a 1 acre piece of land with easy access and close to many businesses. Yard is not fenced but can be with the right offer.
- Type:
- Other
- Sq.Ft.:
- n/a
- Status:
- Active
- Beds:
- n/a
- Lot size:
- 5.49 Acres
- Baths:
- MLS#:
- 20424116
- Subdivision:
- Mc Cowan William Add
ADDITIONAL INFORMATION
Commercial land in a Prime location to Develop or hold, located in N. Ft. Worth in an area that is rapidly growing in both Commercial and Residential Property. This site is approximately 5.49 acres and is Zoned E Neighborhood Commercial (Low Intensity) and has approx. 245' of road frontage with potential for Retail, Office Park, Health Care, Restaurant, Bank, Gas Station, Convenience store, etc. Site offers quick access to I-35 to downtown Ft. Worth, Denton; and Hwy 377 to downtown Keller, Southlake, Roanoke and Westlake. New Alliance Development is just minutes around the corner; a 27,000 acre master-planned community that includes Commercial, Residential, and Industrial development.

The data relating to real estate for sale on this web site comes in part from the Broker Reciprocity Program of the NTREIS Multiple Listing Service. Real estate listings held by brokerage firms other than this broker are marked with the Broker Reciprocity logo and detailed information about them includes the name of the listing brokers. ©2024 North Texas Real Estate Information Systems
Keller Real Estate
The median home value in Keller, TX is $306,700. This is lower than the county median home value of $310,500. The national median home value is $338,100. The average price of homes sold in Keller, TX is $306,700. Approximately 51.91% of Keller homes are owned, compared to 39.64% rented, while 8.45% are vacant. Keller real estate listings include condos, townhomes, and single family homes for sale. Commercial properties are also available. If you see a property you’re interested in, contact a Keller real estate agent to arrange a tour today!
Keller, Texas 76244 has a population of 908,469. Keller 76244 is less family-centric than the surrounding county with 34.02% of the households containing married families with children. The county average for households married with children is 34.97%.
The median household income in Keller, Texas 76244 is $67,927. The median household income for the surrounding county is $73,545 compared to the national median of $69,021. The median age of people living in Keller 76244 is 33 years.
Keller Weather
The average high temperature in July is 95.6 degrees, with an average low temperature in January of 34.9 degrees. The average rainfall is approximately 36.7 inches per year, with 1.3 inches of snow per year.
