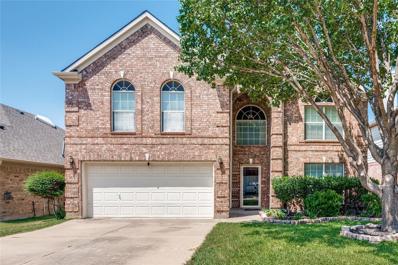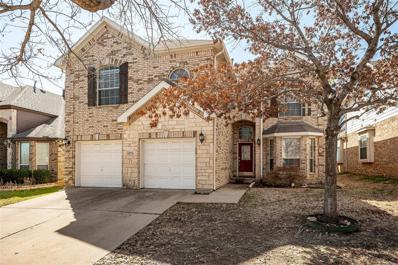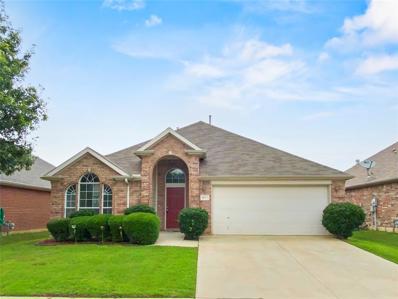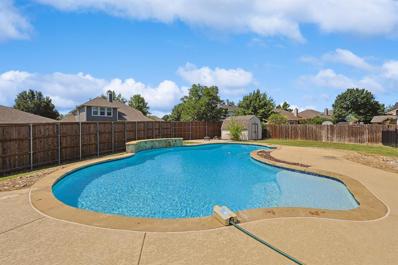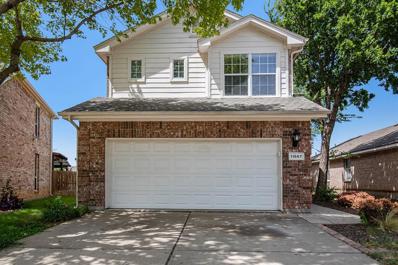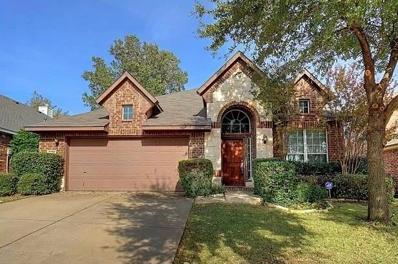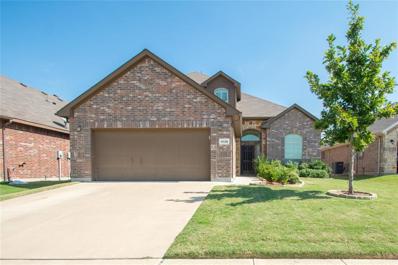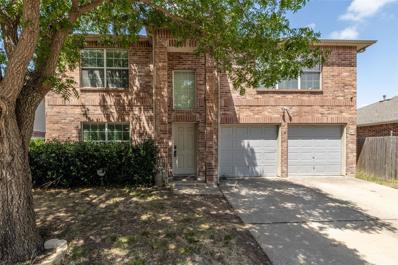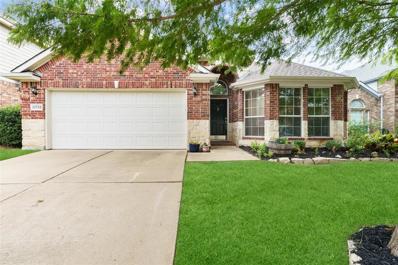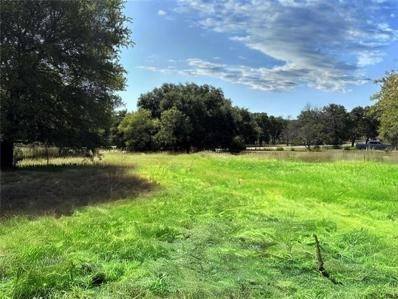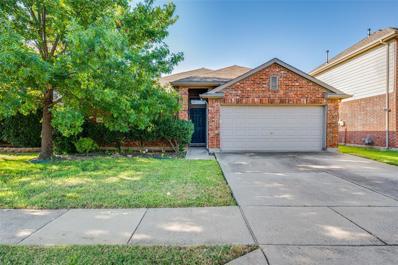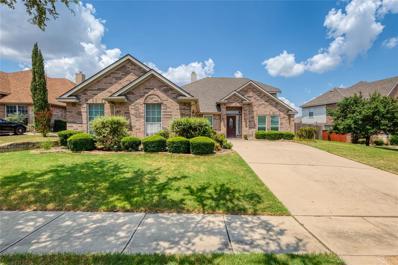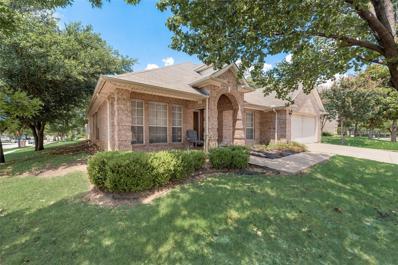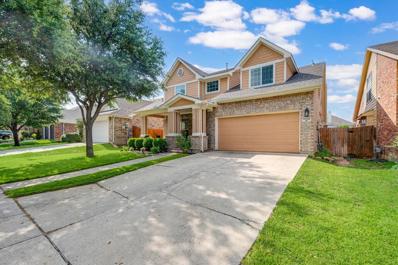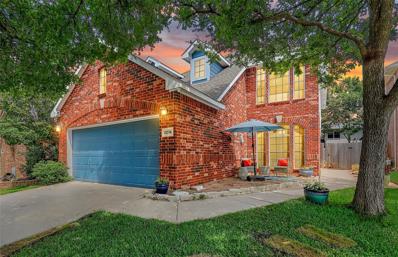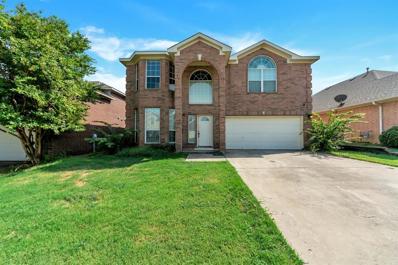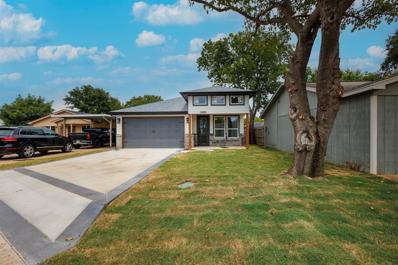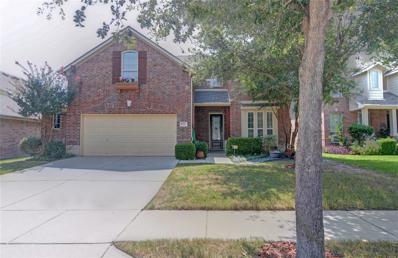Keller TX Homes for Rent
$662,900
626 Golden Crest Haslet, TX 76244
- Type:
- Single Family
- Sq.Ft.:
- 3,136
- Status:
- Active
- Beds:
- 4
- Lot size:
- 0.23 Acres
- Year built:
- 2024
- Baths:
- 3.00
- MLS#:
- 20697914
- Subdivision:
- Letara
ADDITIONAL INFORMATION
A must see in this brand new sub division in Haslet! Brand new home with open floorplan, lots of square footage and room for family. Kitchen overlooking living area with huge island, also has Fireplace, and custom shaker cabinets. Isolated Master suite with large walk in master closet. Upgraded Quartz countertops and upgraded Laminate wood floors in all main areas. White Cabinets, white and grey color scheme. Includes huge covered back patio for entertaining. The community facilities include: Community Pool, Walking Trails and Park. New Construction, approximate completion date of January 2024.
- Type:
- Single Family
- Sq.Ft.:
- 2,794
- Status:
- Active
- Beds:
- 4
- Lot size:
- 0.12 Acres
- Year built:
- 2004
- Baths:
- 3.00
- MLS#:
- 20696103
- Subdivision:
- Sunset Hills Add
ADDITIONAL INFORMATION
Spacious 4-2-2 featuring vaulted ceilings, open concept kitchen, large walk-in closets, and neutral tones throughout. New roof installed in August of 2019. New HVACs in 2016 and 2022 (two units). Water heather replaced in 2020. Large open area upstairs perfect for a second living area or play room. Designated office and formal dining area are versatile and able to be used as flex space to suit your needs! Come see what this home has to offer. Excellent location, situated in the desirable Keller ISD, near a variety of retail and dining options and easy access to all major freeways. Come take a look!
$445,000
4956 Obrien Way Fort Worth, TX 76244
- Type:
- Single Family
- Sq.Ft.:
- 2,982
- Status:
- Active
- Beds:
- 5
- Lot size:
- 0.13 Acres
- Year built:
- 2005
- Baths:
- 4.00
- MLS#:
- 20697447
- Subdivision:
- Heritage Add
ADDITIONAL INFORMATION
Hard to find five bedroom with study in Heritage. Ready for immediate possession. Elegant engineered hardwood and beautiful stone fireplace in family room. Functional floorplan has plenty of space and excellent room sizes. Primary bedroom is down with four bedrooms upstairs. Three and a half bathrooms. Heritage is an excellent master planned community with pools, parks, trails, clubhouse, and more.
- Type:
- Single Family
- Sq.Ft.:
- 2,613
- Status:
- Active
- Beds:
- 5
- Lot size:
- 0.11 Acres
- Year built:
- 2009
- Baths:
- 3.00
- MLS#:
- 20695326
- Subdivision:
- Valley Brook
ADDITIONAL INFORMATION
Welcome to this spacious 5-bedroom, 2.5-bath home in the desirable Valley Brook subdivision. Built in 2009, this well-maintained residence offers 2,613 square feet of living space, featuring a versatile floor plan with laminate, carpet, and ceramic tile flooring throughout. The main level boasts a cozy living area, a modern kitchen with ample cabinetry, and a convenient half-bath. Upstairs, discover a second expansive living area, perfect for relaxation or entertainment. Outside, enjoy the privacy of a fenced backyard, ideal for gatherings and play. With its prime location and charming appeal, this lovely home is ready to welcome its new owners.
- Type:
- Single Family
- Sq.Ft.:
- 1,923
- Status:
- Active
- Beds:
- 3
- Lot size:
- 0.12 Acres
- Year built:
- 2005
- Baths:
- 2.00
- MLS#:
- 20694790
- Subdivision:
- Vista Meadows Add
ADDITIONAL INFORMATION
Discover this charming one story home with three bedrooms, two bathrooms in a quiet neighborhood. The home has two spacious living areas featuring laminate flooring and tile through out. Combo living dining room has laminate wood floor. Living room is open to the kitchen with feature gas log fireplace. Split bedrooms offer privacy, and master suite to the rear of the home, has dual sinks, separate shower, garden tub and large walk in closet. The backyard, though not vast, impresses with a covered patio ideal for outdoor enjoyment.
- Type:
- Single Family
- Sq.Ft.:
- 3,313
- Status:
- Active
- Beds:
- 4
- Lot size:
- 0.29 Acres
- Year built:
- 2004
- Baths:
- 3.00
- MLS#:
- 20683295
- Subdivision:
- Villages Of Woodland Spgs
ADDITIONAL INFORMATION
Gorgeous inside and out! This one will spoil you from the moment you pull up. Home boasts an open floor plan with game room, media, and study. Oversized corner lot with 10 ft privacy fence, POOL, and deck. Home just freshly painted throughout. Spacious kitchen with granite counters and SS appliances. Bathed in natural light, where every room glows with warmth. Open concept seamlessly connects the living room, dining, and kitchen. Effortlessly combining comfort and style, this property is completely move in ready. Washer, dryer, pool table, and fridge to convey.
- Type:
- Single Family
- Sq.Ft.:
- 1,775
- Status:
- Active
- Beds:
- 4
- Lot size:
- 0.16 Acres
- Year built:
- 2003
- Baths:
- 2.00
- MLS#:
- 20573744
- Subdivision:
- Arcadia Park Add
ADDITIONAL INFORMATION
Updated very well maintained 4-bedroom home with No HOA! This home boasts new luxury vinyl flooring in the kitchen, breakfast nook, living room and hallway to the secondary bedrooms. A new roof was completed in the fall of 2023. This home has been completely painted both on the inside and the outside. Large wooden fence at the rear of the yard has been stained to complete the finished look. Foundation work was completed in late 2022 with a transferrable warranty for the new buyer. You will be amazed at how beautiful this home shows and how meticulously is has been maintained by the sellers. The backyard has a rear gate that opens up to the very spacious green belt behind the home for walking your dog or grabbing a leisurely stroll. Also, garage has a nice sized wash tub with hot & cold water to do some of those messy odd jobs! This home also features solar screens on all windows to keep that hot Texas heat outside and an insulated garage door. Come see it, you will be very impressed!
- Type:
- Single Family
- Sq.Ft.:
- 3,287
- Status:
- Active
- Beds:
- 4
- Lot size:
- 0.15 Acres
- Year built:
- 2015
- Baths:
- 4.00
- MLS#:
- 20690769
- Subdivision:
- Steadman Farms
ADDITIONAL INFORMATION
Welcome to this exquisite home offering an unparalleled luxury lifestyle in the highly coveted Steadman Farms Subdivision.This North facing home is on a prime corner lot boasting curb appeal and privacy.Enjoy the thoughtful floorplan illuminated by natural light streaming through walls of windows with grand soaring ceilings and a striking floor-to-ceiling gas fireplace.Every detail was carefully curated, from the custom finishes to the luxurious kitchen with gas cooktop, double ovens and oversized island.The study features French doors and is a versatile space ideal for home office or 5th BR with walk in closet.Large game area and adjacent media room is perfect for family entertainment.Backyard offers covered patio, extended space for alfresco dining and is a private sanctuary for relaxation and outdoor enjoyment. Perfect Location!Prestigious Keller ISD.Experience the epitome of luxury living and make this dream home yours today! Seller financing may be available for those who qualify.
- Type:
- Single Family
- Sq.Ft.:
- 1,670
- Status:
- Active
- Beds:
- 3
- Lot size:
- 0.11 Acres
- Year built:
- 2004
- Baths:
- 3.00
- MLS#:
- 20685267
- Subdivision:
- Villages Of Woodland Spgs W
ADDITIONAL INFORMATION
Seller will contribute up to $5,998 towards buyer closing costs. Welcome to 11667 Cottontail Dr, a charming two-story home featuring three bedrooms and two and a half bathrooms. The classic brick exterior offers a timeless appeal and durable construction. Step inside to discover an open-concept layout where the kitchen, breakfast area, and family room seamlessly connect, creating an ideal space for everyday living and entertaining. The family room is enhanced by a cozy gas fireplace, perfect for relaxing on cooler evenings. The kitchen is equipped with laminate countertops and is designed to be both functional and inviting. All three bedrooms are located upstairs, providing privacy and separation from the main living areas. A two-car garage offers ample parking and storage options. This well-maintained home combines classic charm with practical features, making it a great choice for comfortable living. Donât miss the opportunity to make 11667 Cottontail Dr your new home!
- Type:
- Single Family
- Sq.Ft.:
- 1,920
- Status:
- Active
- Beds:
- 3
- Lot size:
- 0.14 Acres
- Year built:
- 2006
- Baths:
- 2.00
- MLS#:
- 20689395
- Subdivision:
- Heritage Add
ADDITIONAL INFORMATION
One story home in highly sought after Keller ISD! Bright and open floor plan filled with natural light and tall ceilings. Large kitchen opens to family room. Perfect for entertaining. The owners retreat offers ample space plus a secondary primary bedroom and an attached en suite bathroom offering dual sinks combination with a walk in closet. Short walk to the park with a playground, splash pad and award winning elementary school.
- Type:
- Single Family
- Sq.Ft.:
- 2,371
- Status:
- Active
- Beds:
- 4
- Lot size:
- 0.12 Acres
- Year built:
- 2012
- Baths:
- 3.00
- MLS#:
- 20689923
- Subdivision:
- Rolling Meadows Fort Worth
ADDITIONAL INFORMATION
Discover this beautifully crafted 2,371 sqft home featuring 4 bedrooms and 2.5 baths, ideally situated in Keller near I-35W. As you enter, youâll be welcomed by an expansive living and dining area adorned with stunning hardwood floors, perfect for both relaxation and entertaining. The galley-style kitchen seamlessly connects to the dining area and offers easy access from the living room, making it a fantastic space for gatherings. The first-floor primary bedroom is a serene retreat, flooded with natural light from large windows. The en-suite bath boasts dual vanities with full-length mirrors, a spacious walk-in closet, a luxurious bathtub, and a separate standing shower. Upstairs, a loft-style living area overlooks the foyer, adding to the home's charm. Step outside to enjoy a fenced backyard and covered porchâideal for outdoor entertaining. 2x6 exterior walls for top tier insulation! The community features a pool and playground, enhancing your lifestyle in this vibrant neighborhood.
$314,000
8609 Muir Drive Fort Worth, TX 76244
- Type:
- Single Family
- Sq.Ft.:
- 2,400
- Status:
- Active
- Beds:
- 3
- Lot size:
- 0.14 Acres
- Year built:
- 2004
- Baths:
- 3.00
- MLS#:
- 20689383
- Subdivision:
- Arcadia Park Add
ADDITIONAL INFORMATION
Welcome to your new home! This spacious three-bedroom, two-bathroom home offers an exceptional blend of comfort and style, perfectly situated in the sought-after Keller Independent School District. As you step inside, you'll be greeted by oversized rooms that create a sense of openness and luxury. The standout feature is the generously sized master bedroom and bathroom, a true retreat with ample space for relaxation and rejuvenation. The home boasts a thoughtfully designed layout that ensures both privacy and convenience for the entire family. Enjoy the flexibility of expansive living areas, ideal for entertaining guests or simply enjoying cozy family time. The well-appointed kitchen and bathrooms offer modern amenities, while the large windows throughout the home invite natural light, enhancing the inviting atmosphere.
- Type:
- Single Family
- Sq.Ft.:
- 2,310
- Status:
- Active
- Beds:
- 4
- Lot size:
- 0.13 Acres
- Year built:
- 2007
- Baths:
- 2.00
- MLS#:
- 20688622
- Subdivision:
- Villages Of Woodland Spgs
ADDITIONAL INFORMATION
Beautiful single story open floor plan home in desirable Keller ISD with multiple community pools with slides, catch and release fishing, and other features. Wonderfully spacious with large office, and dining room areas. The kitchen boasts granite countertops, gas range, stainless steel appliance and storage everywhere you look. It opens to the extra large living room with a gorgeous floor to ceiling wood burning stone fireplace. The bedrooms are all a generous size and the primary ensuite has a deep set tub, separate shower, separate vanities and a large walk in closet. Outside, you'll love the mature tree, perfect for hanging a tree swing on. A large covered patio makes grilling out a breeze with the shade. And don't forget to Enjoy smore's with friends and family by the fire-pit.
- Type:
- Land
- Sq.Ft.:
- n/a
- Status:
- Active
- Beds:
- n/a
- Lot size:
- 1.16 Acres
- Baths:
- MLS#:
- 20687970
- Subdivision:
- Ranchette Estates
ADDITIONAL INFORMATION
Welcome to 1.16 acres of stunning, unincorporated land thatâs bursting with potential and free from city restrictions! Imagine creating your perfect home or investment on this charming plot with no city taxes to worry about. This slice of heaven is ready for you to make it your own! Build your dreams today and experience the unmatched freedom and charm of this prime property!
- Type:
- Single Family
- Sq.Ft.:
- 1,678
- Status:
- Active
- Beds:
- 3
- Lot size:
- 0.14 Acres
- Year built:
- 2006
- Baths:
- 2.00
- MLS#:
- 20662650
- Subdivision:
- Arcadia Park Add
ADDITIONAL INFORMATION
3 bedroom 2 bath home within Keller ISD features an open concept kitchen, a full size utility room with washer and dryer hookups, primary bath with walk in closet and separate shower and garden tub, and spacious fenced backyard. Refrigerator, Washer and dryer included as is. Close to shopping, HEB, Community parks and pool.
- Type:
- Single Family
- Sq.Ft.:
- 2,035
- Status:
- Active
- Beds:
- 4
- Lot size:
- 0.13 Acres
- Year built:
- 2024
- Baths:
- 2.00
- MLS#:
- 20685695
- Subdivision:
- Keller Crossing - D.R. Horton
ADDITIONAL INFORMATION
NOW SELLING IN THE NEW PHASE!! GORGEOUS NEW HOME IN D.R. HORTON'S FABULOUS COMMUNITY of KELLER CROSSING in KELLER ISD!! Ready Now! The Holly floorplan-Elevation B- Available for a Quick Move-in! BIG Single Story 4 BEDROOM Home with OVER 2,000 sq. ft.! Large Gourmet Kitchen complete with Quartz Countertops, 42 inch upper cabinets, Tiled Backsplash, upgraded Island, Stainless Steel Built-in Appliances, Gas Cooktop, Built-in Microwave, under-cabinet lighting, Pot and Pan drawers and walk-in Pantry. Spacious Living and luxurious private En-suite at the rear of the Home with dual sink quartz topped vanity, Garden Tub, over sized Shower with seat and huge walk-in Closet with access door to Utility Room. Designer Pkg including tiled Entry, Living and wet areas, Quartz top Vanity also in 2nd Bath, Home is Connected Technology, covered back Patio with gas drop, front Coach lights, Landscape Pkg, full Sod and Gutters, Sprinklers System, Tankless Water Heater, TAEXX Pest Control System and more!
- Type:
- Single Family
- Sq.Ft.:
- 3,729
- Status:
- Active
- Beds:
- 5
- Lot size:
- 0.14 Acres
- Year built:
- 2015
- Baths:
- 4.00
- MLS#:
- 20675119
- Subdivision:
- Steadman Farms
ADDITIONAL INFORMATION
Welcome to your dream home in Steadman Farms, within the esteemed Keller ISD. This amazing property begins with a stunning wrought iron front door, setting the tone for the elegance throughout. Boasting 5 beds, 3.1 baths, a study, and a media room, this home caters to all your needs. The study, located off the entry with French doors, offers the perfect home office. The kitchen is a chefâs delight with granite countertops, an island, and a gas cooktop, seamlessly opening to the living and dining areas. The living room features a stone-corner fireplace and wood-beamed ceiling, creating a warm, inviting atmosphere. The primary bedroom, conveniently situated downstairs, includes 2 walk-in closets. Upstairs, wood barn doors lead to the media room, equipped with recessed lighting and staggered theatre seating. Outside, enjoy the balcony, covered patio, and spacious yard, ideal for entertaining. A short walk takes you to the community pool and playground. Don't miss this Steadman Farms home!
- Type:
- Single Family
- Sq.Ft.:
- 3,619
- Status:
- Active
- Beds:
- 4
- Lot size:
- 0.2 Acres
- Year built:
- 2004
- Baths:
- 3.00
- MLS#:
- 20686318
- Subdivision:
- Heritage Add
ADDITIONAL INFORMATION
Highly sought after Heritage Addition home w plenty of space for your whole family.This 4 bedroom 2.5 bath home offers an open floor plan w a spacious living room w a gas fireplace. Perfect for entertaining, the large kitchen boasts an island and lots of cabinets and counter space, next to the living room & large breakfast area. Invite your friends & family over for the holidays. There's plenty of room here for them all. If you work remote, you will enjoy the office w French doors at the front of the home, and if you & your spouse both work from home, there are plenty of other rooms to choose from to use as another office. The primary bedroom bath area can be an oasis for you to enjoy time away from the family. You'll love the large closet. Upstairs features a large game room, media room & a nice sitting area. That large game room would also make an excellent crafting area! Conveniently located near the community pool, tennis courts, playgrounds, walking paths, shopping and dining.
- Type:
- Single Family
- Sq.Ft.:
- 2,403
- Status:
- Active
- Beds:
- 3
- Lot size:
- 0.21 Acres
- Year built:
- 2001
- Baths:
- 2.00
- MLS#:
- 20684037
- Subdivision:
- Trace Ridge Add
ADDITIONAL INFORMATION
Lovely home in desirable Keller ISD. Home is on a corner lot, shows beautifully. Mature landscaping greets as you enter the property. Formal living and dining open up into large kitchen with an island. Split bedroom floorpan for private master suite. Secondary bedrooms on opposite corner. Home has had foundation repair already completed.
- Type:
- Single Family
- Sq.Ft.:
- 2,716
- Status:
- Active
- Beds:
- 4
- Lot size:
- 0.14 Acres
- Year built:
- 2002
- Baths:
- 3.00
- MLS#:
- 20683902
- Subdivision:
- Heritage Add
ADDITIONAL INFORMATION
Welcome to this charming, two-story brick home, located in walking distance to local schools, shopping and dining! The covered front porch offers a warm welcome and is the perfect spot to enjoy your morning coffee. Step inside to discover tall ceilings, abundant natural light and an open concept floor plan, creating an inviting, airy atmosphere! Touches of wainscoting, crown molding and accent walls make this home full of character and charm. There is a bonus flex room on the main floor, perfect for a home office or playroom. The spacious eat-in kitchen boasts modern appliances, ample storage and countertop space, and a pantry. Upstairs, you'll find three bedrooms and a bonus game room, offering endless possibilities for entertainment and relaxation! The extended back patio is partially covered with a ceiling fan, offering you a shaded place to relax and unwind. This property offers the best of both worlds with a peaceful neighborhood setting and easy access to urban amenities!
- Type:
- Single Family
- Sq.Ft.:
- 1,590
- Status:
- Active
- Beds:
- 3
- Lot size:
- 0.13 Acres
- Year built:
- 2003
- Baths:
- 2.00
- MLS#:
- 20685553
- Subdivision:
- McPherson Ranch
ADDITIONAL INFORMATION
One of a kind home in the popular Mc Pherson Ranch. Improvements include: extended tile entry, kitchen, breakfast nook and both baths. Wood flooring in family room, master bedroom and front bedroom. New carpet in the middle bedroom. New light fixtures inside and out. Fans in Family room, master bedroom and both extra bedrooms. Granite counter tops in the kitchen with tumbled marble accent backsplash. French drains. double stack crown molding in entry, family room, kitchen and breakfast nook. NWISD schools serving Byron Nelson High School. Enjoy swim center and fishing pond. No neighbor behind the backyard. Fence allowances is negotiable
- Type:
- Single Family
- Sq.Ft.:
- 2,445
- Status:
- Active
- Beds:
- 4
- Lot size:
- 0.12 Acres
- Year built:
- 2001
- Baths:
- 3.00
- MLS#:
- 20682590
- Subdivision:
- Villages Of Woodland Spgs
ADDITIONAL INFORMATION
BEAUTIFULLY UPDATED 4 BEDROOM HOME IN HIGHLY SOUGHT-AFTER KELLER ISD! Feel the charm the moment you step inside to fresh paint, decorative lighting, an open-concept floorplan, a see through fireplace & spacious bedrooms. The chef in your family will love the beautifully updated kitchen boasting painted cabinets, recent LG stainless steel appliances, decorative backsplash & an island with a breakfast bar. End your day in the huge primary suite showcasing a soaking tub, separate shower, makeup vanity & a custom closet with built-ins, or enjoy the outdoors in your sizable backyard with a large patio. Recently replaced carpet, upstairs AC unit, both heating units, water heater, roof, fence & garage door unit. Take advantage of amazing Villages of Woodland Springs amenities including an amenity center, 6 pools, 6 playgrounds, sports courts, multi-use trails & ponds with catch & release fishing! Easy access to 35W, 377 & downtown Fort Worth.
- Type:
- Single Family
- Sq.Ft.:
- 3,007
- Status:
- Active
- Beds:
- 4
- Lot size:
- 0.15 Acres
- Year built:
- 2005
- Baths:
- 4.00
- MLS#:
- 20678678
- Subdivision:
- Coventry Hills Add
ADDITIONAL INFORMATION
Welcome to this stunning 2-story home in Keller ISD. Recently upgraded, this home boasts fresh paint, a transformed kitchen with white cabinets, granite countertops and SS appliances. The spacious living room is filled with natural light, creating a warm ambiance. Upstairs, four bedrooms offer privacy and relaxation. The master bedroom includes a sitting area, and the bathroom features an upgraded shower. All bathrooms has upgraded granite countertops, sinks,& tile flooring. The hardwood stairs enhance the interior aesthetics. Downstairs, wood-like vinyl and tile flooring have been added. Step into the backyard with a covered pergola and stamped flooring, creating an outdoor retreat. Notably, there are no HOA dues, providing freedom & flexibility. Don't miss this opportunity to make this gem your own. With a desirable location, great schools of Keller ISD and overall appeal, this home is truly exceptional.
- Type:
- Single Family
- Sq.Ft.:
- 1,287
- Status:
- Active
- Beds:
- 3
- Lot size:
- 0.12 Acres
- Year built:
- 2024
- Baths:
- 2.00
- MLS#:
- 20683128
- Subdivision:
- Pine Tree Estates #2
ADDITIONAL INFORMATION
Step into this exquisite new construction residence, a place where modern living meets timeless charm. This pristine home is ready for you to make it your own. Nestled within a well-established Fort Worth neighborhood, it falls within the coveted Keller Independent School District â an ideal setting for families. The open-concept design living room with the interior in natural light, creating a warm and inviting atmosphere. With a split-bedroom layout, privacy and functionality seamlessly blend. Prepare to be captivated by the stunning kitchen, boasting elegant quartz countertops that gracefully extend to oversee the dining room. Equipped with sleek stainless steel appliances, this culinary haven is a dream come true. Located just minutes away from a wealth of amenities, including shopping, dining, parks, and more. The laundry room has plenty of cabinetry accompanied by quartz counter tops. This home offers not just a residence but a lifestyle tailored to your needs.
- Type:
- Single Family
- Sq.Ft.:
- 3,987
- Status:
- Active
- Beds:
- 4
- Lot size:
- 0.14 Acres
- Year built:
- 2008
- Baths:
- 4.00
- MLS#:
- 20680740
- Subdivision:
- Heritage Add
ADDITIONAL INFORMATION
STUNNING TWO STORY HOUSE WITH FANTASTIC CURB APPEAL. THIS 4 BEDROOM 3.5 BATH HOME HAS MANY UPGRADE FEATURES THROUGHOUT THIS OPEN-CONCEPT FLOOR PLAN. TILE FLOORS THROUGHOUT THE 1ST LEVEL. LAMINATE HAND SCRAPED FLOORS THROUGHOUT THE 2ND LEVEL. GOURMET KITCHEN WILL INSPIRE THAT INNER CHEF IN YOU WITH 42 INCH CUSTOM CABINETRY, GRANITE C-TOPS, STAINLESS STEEL APPLIANCES, WALK-IN PANTRY & BREAKFAST BAR. KITCHEN OPENS TO AN ALLURING FAMILY ROOM WITH SOARING CEILING & CUSTOM GAS BURNING FIREPLACE. SPACIOUS OFFICE WITH DOUBLE FRENCH GLASS DOORS. LARGE GAME RM WITH OFFICE DESK AREA THAT OVERLOOKS TO THE FAMILY RM. ENTICING MEDIA RM WIRED FOR SURROUND SOUND TO RELAX WITH YOUR FAVORITE MOVIE. EXQUISITE MASTER SUITE WITH SITTING AREA, DOUBLE VANITIES, WALK-IN CLOSET, SEPARATE SHOWER & JETTED TUB. ALL SECONDARY BEDROOMS HAVE A WALK-IN CLOSET. THE LARGE BACKYARD PATIO IS A GREAT PLACE FOR FAMILY COOKOUTS. A MUST SEE HOME IN EXECELLENT CONDITION AND GREAT LOCATION IN THE HIGHLY SOUGHT-AFTER KELLER ISD

The data relating to real estate for sale on this web site comes in part from the Broker Reciprocity Program of the NTREIS Multiple Listing Service. Real estate listings held by brokerage firms other than this broker are marked with the Broker Reciprocity logo and detailed information about them includes the name of the listing brokers. ©2024 North Texas Real Estate Information Systems
Keller Real Estate
The median home value in Keller, TX is $306,700. This is lower than the county median home value of $310,500. The national median home value is $338,100. The average price of homes sold in Keller, TX is $306,700. Approximately 51.91% of Keller homes are owned, compared to 39.64% rented, while 8.45% are vacant. Keller real estate listings include condos, townhomes, and single family homes for sale. Commercial properties are also available. If you see a property you’re interested in, contact a Keller real estate agent to arrange a tour today!
Keller, Texas 76244 has a population of 908,469. Keller 76244 is less family-centric than the surrounding county with 34.02% of the households containing married families with children. The county average for households married with children is 34.97%.
The median household income in Keller, Texas 76244 is $67,927. The median household income for the surrounding county is $73,545 compared to the national median of $69,021. The median age of people living in Keller 76244 is 33 years.
Keller Weather
The average high temperature in July is 95.6 degrees, with an average low temperature in January of 34.9 degrees. The average rainfall is approximately 36.7 inches per year, with 1.3 inches of snow per year.

