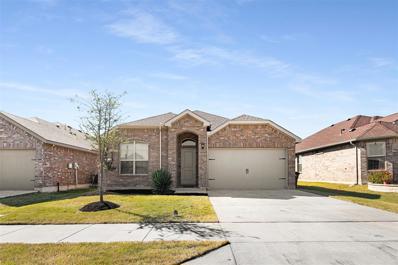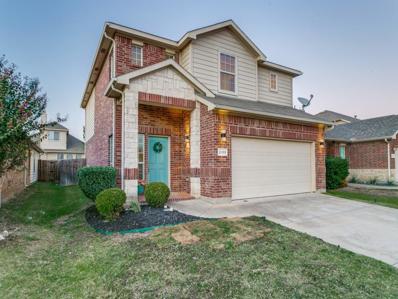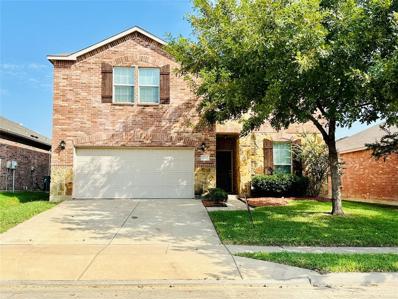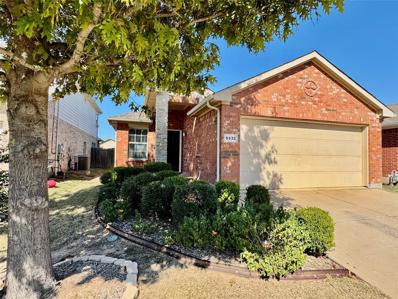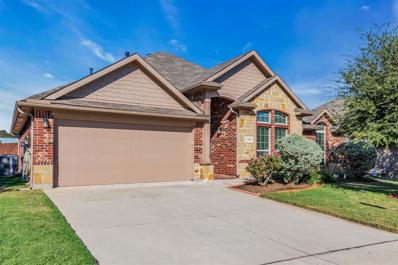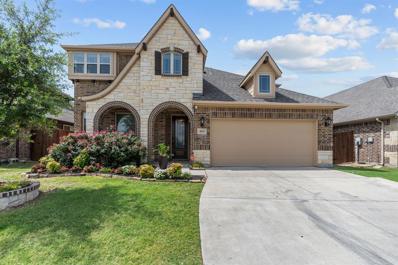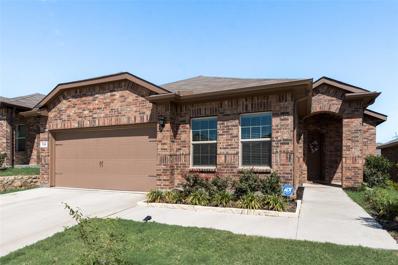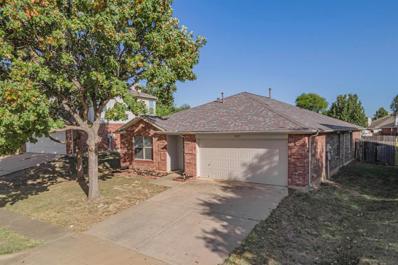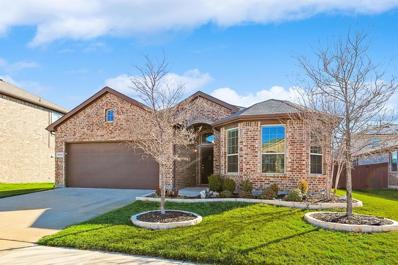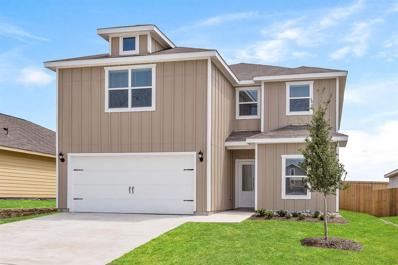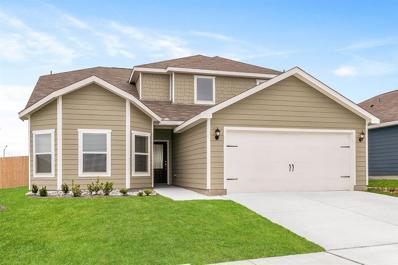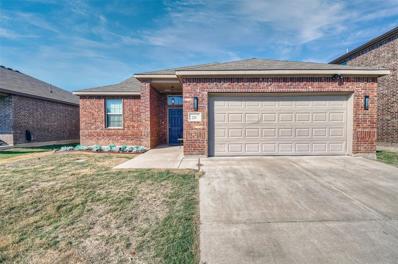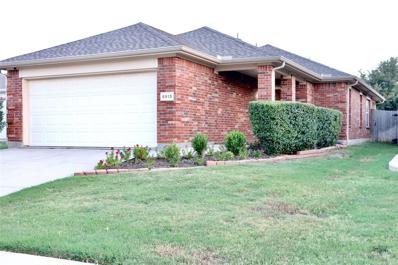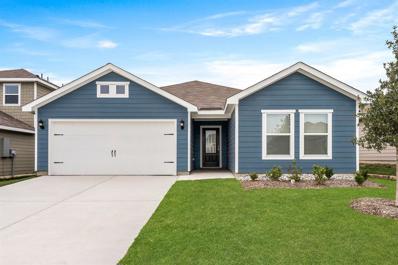Fort Worth TX Homes for Rent
- Type:
- Single Family
- Sq.Ft.:
- 1,579
- Status:
- Active
- Beds:
- 4
- Lot size:
- 0.13 Acres
- Year built:
- 2021
- Baths:
- 2.00
- MLS#:
- 20756915
- Subdivision:
- Watersbend South
ADDITIONAL INFORMATION
D R Horton Starkville floor plan featuring 4 bedrooms, 2 full baths, spacious eat-in kitchen with a large island bar, granite countertops, and stainless appliances. The home features beautiful wood grain tile floors throughout the home and carpet in the bedrooms. Enjoy your evenings on the covered patio. Amenities include a resort style pool with 3 swim lanes, 2 water slides, and a children's splash area. This freshly painted home is move in ready!
Open House:
Saturday, 11/16 1:00-3:00PM
- Type:
- Single Family
- Sq.Ft.:
- 2,747
- Status:
- Active
- Beds:
- 4
- Lot size:
- 0.13 Acres
- Year built:
- 2014
- Baths:
- 3.00
- MLS#:
- 20752934
- Subdivision:
- Parr Trust
ADDITIONAL INFORMATION
WEST FORK RANCH in Ft Worth; KELLER ISD! Better Than New! SPACIOUS 4 Bedroom, 2 and a Half Bath! Has GAMEROOM AND STUDY; New Luxury Vinyl Flooring Installed on first level; SUBWAY Tile Backsplash to go with Granite Countertops and Stainless Appliances; Large walk in shower in primary bath. Walk in closets in all 4 bedrooms. Extra Large BACKYARD has Nice COVERED Patio.
- Type:
- Single Family
- Sq.Ft.:
- 2,184
- Status:
- Active
- Beds:
- 3
- Lot size:
- 0.11 Acres
- Year built:
- 2009
- Baths:
- 3.00
- MLS#:
- 20756378
- Subdivision:
- Alexandra Meadows South
ADDITIONAL INFORMATION
As you enter through a covered front porch, the entrance has stunning high ceilings and tons of natural light. The first floor has your living area, half bath, dining area and kitchen. The seller has freshly painted the home, replaced the countertops and installed LVP flooring on the lower level. The sellers are leaving an electric fireplace with mantle. This area extends onto a nice covered back patio just off the kitchen and dining area with a porch swing and new ceiling fan. The sellers are leaving a new wood burning fire pit grill, the beautiful porch swing for extended outside living and entertaining. All 3 bedrooms and dedicated laundry room are upstairs. Also, there is a flex space upstairs that can be used for an office area, reading nook or whatever you fancy. The master bedroom is quite large with an ensuite and walk in closet. The 2 additional bedrooms are joined with a jack and jill bathroom. The finished garage has a separate mini split AC and heat unit convenient for the guy or gal that likes to hang out in the garage, man cave or âlady caveâ for being comfortable when you are working on hobbies and even entertaining. The home overall is in great condition. The roof was recently inspected and repaired. The HVAC and mini split were replaced installed in 2018. The home is move in ready condition. The Alexandra Meadows community brings an array of exciting amenities to enhance your lifestyle. An amenity center awaits, complete with a play pool for casual dips, a Jr. Olympic pool for your active swim sessions, and even a basketball court and soccer field for sports enthusiasts. The amenities are fantastic for the price of the HOA fees which is $365 annually. Don't miss out on the opportunity to make this wonderful property your own.
- Type:
- Single Family
- Sq.Ft.:
- 2,794
- Status:
- Active
- Beds:
- 5
- Lot size:
- 0.13 Acres
- Year built:
- 2013
- Baths:
- 3.00
- MLS#:
- 20761982
- Subdivision:
- Parr Trust
ADDITIONAL INFORMATION
Great price and great location! Desirable 5 Bedroom 3 Full Baths and 2 Car Garage home in Keller ISD. Open floor plan, luxury Vinyl Plank floor throughout with no carpets! Premium granite countertops, stainless steel appliances, fresh painting throughout. Easy access to I-35W and close to Downtown Fort Worth and less than 30 min to DFW Airport. Easy walking distance to two community pools, playground and greenbelt. Move in ready and do not miss this one!
- Type:
- Single Family
- Sq.Ft.:
- 2,138
- Status:
- Active
- Beds:
- 5
- Lot size:
- 0.17 Acres
- Year built:
- 2020
- Baths:
- 2.00
- MLS#:
- 20761719
- Subdivision:
- Watersbend South
ADDITIONAL INFORMATION
Beautiful Jackson floor plan that is in extremely good condition. Super Clean and neat. Owner has added 5 ceiling fans in each bedroom, Extended the back patio and added a garden shed in the backyard. Corner lot adds more room for extra yard. Kitchen is amazing if you like to cook with extra space for more prep room and a huge Island counter. One bedroom is off the kitchen and would make a great kids room or hobby room. Open floor plan and it has plenty of room for all your furniture. This is a great house and shows really well. It's a must to see before you pay more for a new home. Wood look tile through main living areas and hallways for extended durability. The back patio has been extended to accommodate your patio setting and to enjoy the beautiful evenings. Need more storage the storage shed remains with the property. Open park area across street for added play room.
- Type:
- Single Family
- Sq.Ft.:
- 1,932
- Status:
- Active
- Beds:
- 4
- Lot size:
- 0.24 Acres
- Year built:
- 1955
- Baths:
- 3.00
- MLS#:
- 20761184
- Subdivision:
- Saginaw Park Add
ADDITIONAL INFORMATION
Now is the time to turn your vision into reality! Consider this a blank slate and ready for all your ideas. Much of the work has been done for you so let your imagination go! The open floorplan is ideal for entertaining or just enjoying the family and watching your favorite movies. You are going to love the open kitchen with granite counters and white kitchen cabinets. Split bedrooms are ideal for slipping away and just unwinding or those sleepy weekend mornings.
- Type:
- Single Family
- Sq.Ft.:
- 1,640
- Status:
- Active
- Beds:
- 3
- Lot size:
- 0.15 Acres
- Year built:
- 2010
- Baths:
- 2.00
- MLS#:
- 20760996
- Subdivision:
- Trails Of Fossil Creek Ph I
ADDITIONAL INFORMATION
Come take a tour of this charming three-bedroom, two-bathroom home featuring a spacious living room that seamlessly opens to the kitchen, providing an ideal layout for entertaining or family gatherings. The primary suite is generously sized and includes an en suite for added comfort and privacy. The home is set on a well-groomed lot with a nicely maintained yard, perfect for outdoor activities. Located in a highly desirable community, residents enjoy an active neighborhood and the benefit of a sought-after school district, making it a perfect choice for families. This community amenities include a community pool and is located close to local shopping as well as easy access to major roadways. WELCOME HOME!
- Type:
- Single Family
- Sq.Ft.:
- 1,432
- Status:
- Active
- Beds:
- 3
- Lot size:
- 0.12 Acres
- Year built:
- 2009
- Baths:
- 2.00
- MLS#:
- 20759305
- Subdivision:
- Alexandra Meadows South
ADDITIONAL INFORMATION
Beautifully Crafted 3-2-2 in north Fort Worth! Close to restaurants and shopping. Interior features hardwood floors in Spacious Living area with High ceiling, and in master bedroom. Large eat in kitchen. Master bedroom with walk in closet and stand up shower-tub. Spacious spare bedrooms. Large fenced backyard with covered patio. 2 Car garage. Close to schools.
- Type:
- Single Family
- Sq.Ft.:
- 2,131
- Status:
- Active
- Beds:
- 4
- Lot size:
- 0.14 Acres
- Year built:
- 2024
- Baths:
- 3.00
- MLS#:
- 20760183
- Subdivision:
- Retreat At Fossil Creek
ADDITIONAL INFORMATION
Welcome to the 4-bedroom Cypress floor plan! On the first floor of this spacious new construction home, you will find an expansive family room, chef-ready kitchen with dining room, half-bath and sprawling master suite. The second floor is home to the three secondary bedrooms and a full bath. Outfitted with our CompleteHome⢠package, the Cypress at Retreat at Fossil Creek has it all.
- Type:
- Single Family
- Sq.Ft.:
- 1,984
- Status:
- Active
- Beds:
- 4
- Lot size:
- 0.17 Acres
- Year built:
- 2015
- Baths:
- 2.00
- MLS#:
- 20758666
- Subdivision:
- Parr Trust
ADDITIONAL INFORMATION
Come see this beautiful four bedroom home! This stately brick and stone one story has a gorgeous kitchen with plenty of cabinetry, granite counter tops, and bay windows in the dining area that let in abundant natural light. The spacious open concept living and dining area is wonderful for family or entertainment and the split bedroom floor plan affords everyone their own space. Enjoy sitting by the lovely fireplace or escape to the cozy covered patio and large private back yard. Gently lived in and very well maintained, inside and outside have been recently painted, new carpet installed in September, and the roof is just over a year old and complete with full gutters front and back. Updates have also been made to the sprinkler system and fence. You can also have fun at the neighborhood pool or enjoy the nearby walking trails. Close to shopping, restaurants, and easy access to freeways. Don't miss this one!
- Type:
- Single Family
- Sq.Ft.:
- 1,705
- Status:
- Active
- Beds:
- 3
- Lot size:
- 0.13 Acres
- Year built:
- 2012
- Baths:
- 2.00
- MLS#:
- 20758526
- Subdivision:
- Bar C Ranch
ADDITIONAL INFORMATION
Charming Fully Accessible Home Near Alliance Town Center. Welcome to your new oasis in North Fort Worth! This beautifully upgraded three-bedroom, two-bathroom home is designed with accessibility in mind, ensuring comfort for everyone. Conveniently located near Alliance Town Center, youâll enjoy easy access to shopping, dining, and a variety of amenities. Step inside to find a spacious layout featuring new flooring and fresh paint throughout, creating a bright and inviting atmosphere. The modern kitchen boasts brand new appliances, and the home is equipped with a brand-new AC & heater for year-round comfort. Call the listing agent today to learn more about the additional upgrades and schedule a viewing! HOA offers pool, parks and social gatherings. Solar panel lease will need to be assumed. Solar panels have cut bills in half during the summer months.
- Type:
- Single Family
- Sq.Ft.:
- 3,243
- Status:
- Active
- Beds:
- 5
- Lot size:
- 0.13 Acres
- Year built:
- 2017
- Baths:
- 4.00
- MLS#:
- 20758459
- Subdivision:
- Watersbend North
ADDITIONAL INFORMATION
This stunning oversized plan, highly sought after and set on a spacious lot in Northwest ISD, is absolutely beautiful! Featuring five bedrooms and three and a half bathrooms, this home boasts generous space in every room. The impressive kitchen includes a large island, stainless steel appliances, granite countertops, and a walk-in pantry measuring 7 feet by 10 feet. The dining and living areas are separated from the kitchen, creating an inviting space for entertaining while offering lovely views of the backyard. The primary bedroom suite features a window ledge, a walk-in shower, a garden tub, dual sinks, and a remarkable built-in closet system to accommodate all your storage needs. At the front of the home, you'll discover an office and a mudroom. The second floor showcases a spacious game room, four additional bedrooms, and a laundry area. Two oversized secondary bedrooms share a Jack and Jill ensuite bathroom, each equipped with its own walk-in closet. The other two secondary bedrooms are also quite large, featuring walk-in closets and easy access to a full bathroom located in the hallway. The backyard is perfect for relaxation and entertainment, complete with a built-in fire pit with a covering, a gardening area, and attractive landscaping. Exterior front eaves are equipped with GemStone Lighting, perfect for illuminating your home with your choice of colors throughout the year.
- Type:
- Single Family
- Sq.Ft.:
- 2,174
- Status:
- Active
- Beds:
- 5
- Lot size:
- 0.13 Acres
- Year built:
- 2022
- Baths:
- 2.00
- MLS#:
- 20758446
- Subdivision:
- Watersbend South
ADDITIONAL INFORMATION
**MOTIVATED SELLR**Preferred lender offering 1%towards closing cost or 1% buy down rate for qualified buyers** Beautiful D.R. Horton home located in the highly sought-after master-planned community of Watersbend in North Fort Worth! This spacious single-story home features an open concept layout with 5 bedrooms. The inviting living & dining areas flow into a large chefâs kitchen complete with granite countertops, an island, stainless steel appliances, an electric range & a walk-in pantry. The split bedroom design offers privacy for the luxurious primary suite, which boasts an oversized shower & a walk-in closet. Both full bathrooms feature cultured marble vanities. Step outside to a large backyard with a 6-foot privacy fence, covered patio, & a sprinkler system. Just 5 minutes from the resort-style amenities, including 2 pools , with water slides, a childrenâs splash area & softball field, all within the 4.5-acre amenity center. Conveniently located near schools, shopping, & major highways like I-35W, 287 & I-820 for easy access throughout the DFW Metroplex.
- Type:
- Single Family
- Sq.Ft.:
- 1,876
- Status:
- Active
- Beds:
- 3
- Lot size:
- 0.17 Acres
- Year built:
- 2003
- Baths:
- 2.00
- MLS#:
- 20753476
- Subdivision:
- Lasater Add
ADDITIONAL INFORMATION
Welcome to this adorable 3-bedroom, 2-bath brick home, perfect for new families or first-time homebuyers! This updated residence, in a beautiful established neighborhood, features an inviting open floor plan with two spacious living rooms, ideal for entertaining and relaxation. Enjoy year-round comfort with a brand-new HVAC system and take advantage of the expansive backyardâperfect for playdates, gardening, or weekend barbecues. Located near scenic walking trails and a variety of new shopping developments, this home offers the perfect blend of convenience and charm. Don't miss out on this fantastic opportunityâschedule a showing today!
- Type:
- Single Family
- Sq.Ft.:
- 1,832
- Status:
- Active
- Beds:
- 4
- Lot size:
- 0.17 Acres
- Year built:
- 2018
- Baths:
- 2.00
- MLS#:
- 20753744
- Subdivision:
- Basswood Crossing
ADDITIONAL INFORMATION
Welcome to your new home! This Beautiful 2018 home in Basswood Crossing has an open floor plan providing plenty of space to entertain. The beautiful natural stone fireplace was a custom addition to the new build. The kitchen and dining room are open to the living room allowing you to enjoy the coziness of the fire throughout the open plan. This home has 4 generously sized bedrooms and a spa like primary ensuite. Home has ceiling fans throughout including the back porch! Enjoy your morning coffee on the back porch watching the sun rise while admiring your large backyard with a custom landscaped river rock perimeter. This home is a smart home that provides convenience galore to the new homeowner. The community pool and playground are a short walk around the corner. This home has easy accessibility to I35 and 820 while still being within walking distance to schools (PreK-12th). Prime location will also give you an abundance of choices for shopping and restaurants.
- Type:
- Single Family
- Sq.Ft.:
- 2,886
- Status:
- Active
- Beds:
- 5
- Lot size:
- 0.13 Acres
- Year built:
- 2017
- Baths:
- 4.00
- MLS#:
- 20755640
- Subdivision:
- Lasater Ranch Sub
ADDITIONAL INFORMATION
Imagine owning this fantastic home! Step inside to discover luxurious upgrades that create an inviting atmosphere with plenty of space for your family. Entertaining is a breeze thanks to the open living and kitchen layout, featuring a large island, granite countertops, and abundant cabinetry. Relax on the extended covered back patio, perfect for outdoor entertaining or a future kitchen. The downstairs boasts upgraded luxury vinyl flooring, including in the generously sized primary bedroom. Upstairs, you'll find the secondary bedrooms, each paired with Jack-and-Jill bathrooms for easy access. With its blend of luxury and convenience, this home is a fantastic find in the thriving metroplex. Plus, the HOA includes pool access for added enjoyment!
- Type:
- Single Family
- Sq.Ft.:
- 2,501
- Status:
- Active
- Beds:
- 5
- Lot size:
- 0.19 Acres
- Year built:
- 2024
- Baths:
- 3.00
- MLS#:
- 20757792
- Subdivision:
- Retreat At Fossil Creek
ADDITIONAL INFORMATION
Our LGI Homes Information Center has more details! The Driftwood floor plan by LGI Homes is now available in the Retreat at Fossil Creek community in Fort Worth. This stunning home offers the perfect blend of space, style, and modern living. With its thoughtful design and convenient amenities, including a spacious game room on the second floor, the Driftwood is sure to be a hit with families looking for their dream home.
- Type:
- Single Family
- Sq.Ft.:
- 2,131
- Status:
- Active
- Beds:
- 4
- Lot size:
- 0.16 Acres
- Year built:
- 2024
- Baths:
- 3.00
- MLS#:
- 20757772
- Subdivision:
- Retreat At Fossil Creek
ADDITIONAL INFORMATION
The LGI Homes Information Center for more details! Welcome to the 4-bedroom Cypress floor plan! On the first floor of this spacious new construction home, you will find an expansive family room, chef-ready kitchen with dining room, half-bath and sprawling master suite. The second floor is home to the three secondary bedrooms and a full bath. Outfitted with our CompleteHome⢠package, the Cypress at Retreat at Fossil Creek has it all.
- Type:
- Single Family
- Sq.Ft.:
- 2,131
- Status:
- Active
- Beds:
- 4
- Lot size:
- 0.14 Acres
- Year built:
- 2024
- Baths:
- 3.00
- MLS#:
- 20757753
- Subdivision:
- Retreat At Fossil Creek
ADDITIONAL INFORMATION
The LGI Homes Information Center for more details! Welcome to the 4-bedroom Cypress floor plan! On the first floor of this spacious new construction home, you will find an expansive family room, chef-ready kitchen with dining room, half-bath and sprawling master suite. The second floor is home to the three secondary bedrooms and a full bath. Outfitted with our CompleteHome⢠package, the Cypress at Retreat at Fossil Creek has it all.
- Type:
- Single Family
- Sq.Ft.:
- 2,734
- Status:
- Active
- Beds:
- 4
- Lot size:
- 0.16 Acres
- Year built:
- 2022
- Baths:
- 3.00
- MLS#:
- 20754542
- Subdivision:
- Richmond Add
ADDITIONAL INFORMATION
This immaculate home, built by MI Homes in 2022, still feels brand new and is full of upgrades! From soaring ceilings to designer lighting, every detail is thoughtfully crafted. The foyer welcomes you with tall ceilings, while elegant engineered wood floor flows through the open-concept common areas, ideal for entertaining. The kitchen boasts an oversized island, granite countertops, a gas range. The spacious primary suite is on the main level, featuring an ensuite with an oversized shower and dual walk-in closets. The floor plan also includes an additional bedroom and a home office downstairs. Elegant wrought iron railings lead to a large game room, a full bath, and two more bedrooms upstairs. Located on a peaceful street in the desirable Berkshire community, this home offers amenities such as a pool, playgrounds, walking trails, and access to top-rated schools. The extended covered patio is perfect for outdoor gatherings!
- Type:
- Single Family
- Sq.Ft.:
- 2,495
- Status:
- Active
- Beds:
- 4
- Lot size:
- 0.13 Acres
- Year built:
- 2006
- Baths:
- 3.00
- MLS#:
- 20755228
- Subdivision:
- Creekwood Add
ADDITIONAL INFORMATION
Welcome to your dream home! This spacious 2-story residence features 4 bedrooms, 3 full baths, and a well-designed split floor plan, offering the perfect blend of comfort and privacy. With ample space for family living, this home is ideal for a growing household. The thoughtfully designed layout provides a private primary suite and guest accommodations, while the open-concept living areas create an inviting space for entertaining. Upstairs, additional bedrooms and a full bath offer plenty of room for kids, guests, or a home office. Enjoy peace of mind with energy-saving solar panels, ensuring lower electric bills year-round. The backyard offers space to relax and play, perfect for outdoor activities or summer barbecues. Located in a friendly neighborhood with easy access to schools, parks, and shopping, this home combines convenience, comfort, and efficiency. Donât miss out â schedule your tour today and see why this home is the perfect fit for your family! Solar panels will be paid off at closing by seller.
- Type:
- Single Family
- Sq.Ft.:
- 2,156
- Status:
- Active
- Beds:
- 4
- Lot size:
- 0.12 Acres
- Year built:
- 2017
- Baths:
- 3.00
- MLS#:
- 20750969
- Subdivision:
- Trails Of Fossil Creek
ADDITIONAL INFORMATION
Adorable 4 bed, 3-bathroom home in the Trails of Fossil Creek. Community features sparkling pool, park, bike trail, & fishing pond. Large open concept living area. The master bedroom is huge with separate shower and garden tub, dual sinks and large, walk-in closet. House is close to community pool and playground. Located in the sought after Northwest ISD school districts. This home's floor plan is a rare find with 4 bedrooms, an additional flexible room that can be used as an office or whatever your needs may be.
- Type:
- Single Family
- Sq.Ft.:
- 1,025
- Status:
- Active
- Beds:
- 3
- Lot size:
- 0.15 Acres
- Year built:
- 1983
- Baths:
- 2.00
- MLS#:
- 20754518
- Subdivision:
- Northbrook Ph 1 & 2 Ftw
ADDITIONAL INFORMATION
Welcome to your new home! This property offers 3 bedrooms, 2 baths and a 1-car garage. Upgraded features include fresh interior and exterior paint, new HVAC system, recently updated roof (2021). Located only 5 minutes from the high school and elementary school. Come make this house your home with your custom decorating touch!
- Type:
- Single Family
- Sq.Ft.:
- 1,275
- Status:
- Active
- Beds:
- 3
- Lot size:
- 0.14 Acres
- Year built:
- 2008
- Baths:
- 2.00
- MLS#:
- 20753530
- Subdivision:
- Alexandra Meadows South
ADDITIONAL INFORMATION
***Charming Single Story Home with Fresh Updates*** Well maintained home on a quiet cul-de-sac. 3-2-2 with an open floorplan. New interior paint and flooring, with NO CARPET! The open-concept living area is perfect for entertaining, while the spacious kitchen offers plenty of counter space and cabinetry for all your culinary needs. The master suite features a walk-in closet and a private ensuite bathroom for added convenience. Step outside to enjoy a large backyard, ideal for relaxing or outdoor activities. This home also includes an attached garage and ample driveway parking. Great location and community. Community pool, city park and soccer fields nearby. Located close to schools, parks, shopping, and dining, this home offers the perfect blend of comfort and convenience. Easy access to 820, 35W or 287. Don't miss out on this move-in ready gem!
- Type:
- Single Family
- Sq.Ft.:
- 1,600
- Status:
- Active
- Beds:
- 3
- Lot size:
- 0.14 Acres
- Year built:
- 2024
- Baths:
- 2.00
- MLS#:
- 20754358
- Subdivision:
- Retreat At Fossil Creek
ADDITIONAL INFORMATION
Contact the LGI Homes Information Center for more details! Welcome to your new home! This charming three-bedroom home boasts carefully crafted living space, designed to accommodate both comfort and functionality. With its vaulted ceilings, versatile flex room, spacious kitchen with an island and fantastic upgrades throughout, this residence is sure to exceed your expectations and provide a warm and welcoming haven for you and your loved ones.

The data relating to real estate for sale on this web site comes in part from the Broker Reciprocity Program of the NTREIS Multiple Listing Service. Real estate listings held by brokerage firms other than this broker are marked with the Broker Reciprocity logo and detailed information about them includes the name of the listing brokers. ©2024 North Texas Real Estate Information Systems
Fort Worth Real Estate
The median home value in Fort Worth, TX is $306,700. This is lower than the county median home value of $310,500. The national median home value is $338,100. The average price of homes sold in Fort Worth, TX is $306,700. Approximately 51.91% of Fort Worth homes are owned, compared to 39.64% rented, while 8.45% are vacant. Fort Worth real estate listings include condos, townhomes, and single family homes for sale. Commercial properties are also available. If you see a property you’re interested in, contact a Fort Worth real estate agent to arrange a tour today!
Fort Worth, Texas 76131 has a population of 908,469. Fort Worth 76131 is less family-centric than the surrounding county with 34.02% of the households containing married families with children. The county average for households married with children is 34.97%.
The median household income in Fort Worth, Texas 76131 is $67,927. The median household income for the surrounding county is $73,545 compared to the national median of $69,021. The median age of people living in Fort Worth 76131 is 33 years.
Fort Worth Weather
The average high temperature in July is 95.6 degrees, with an average low temperature in January of 34.9 degrees. The average rainfall is approximately 36.7 inches per year, with 1.3 inches of snow per year.
