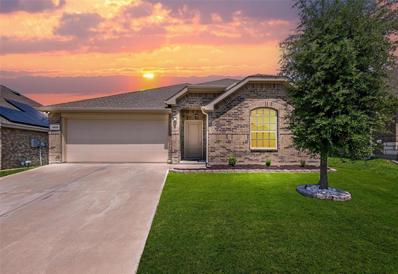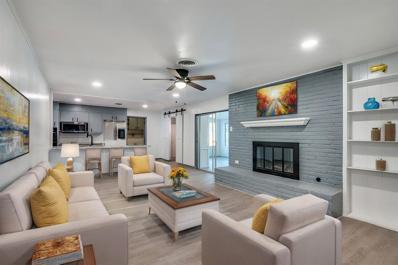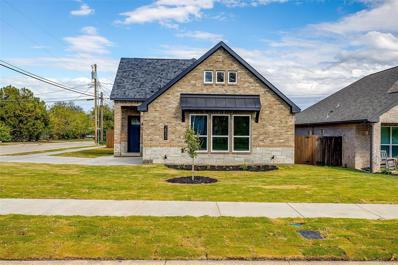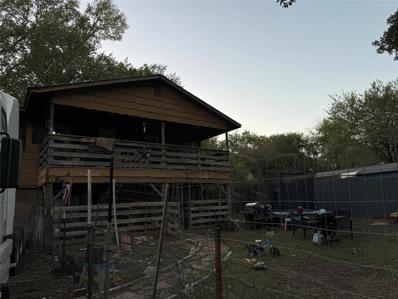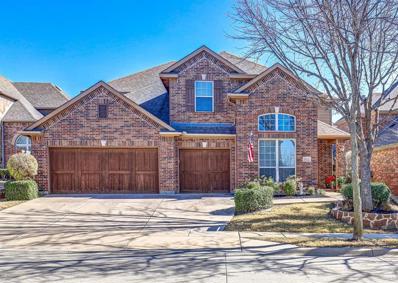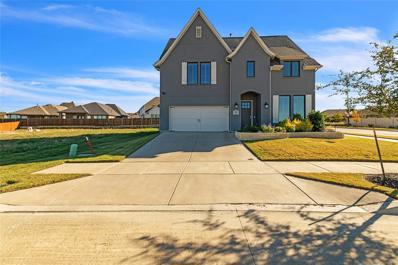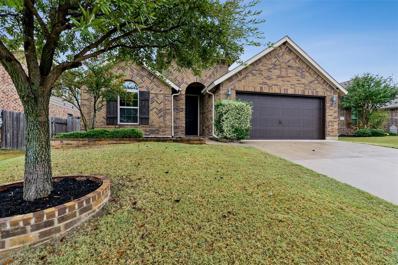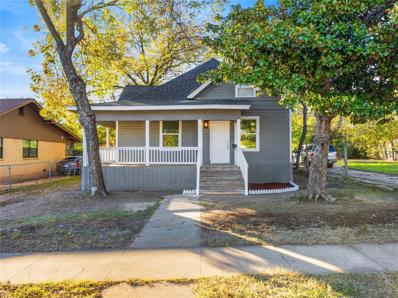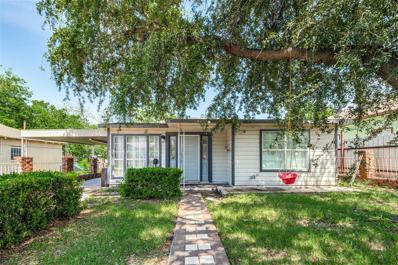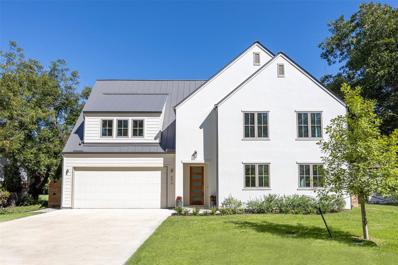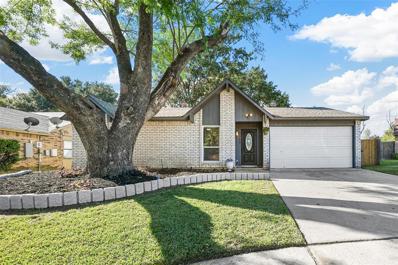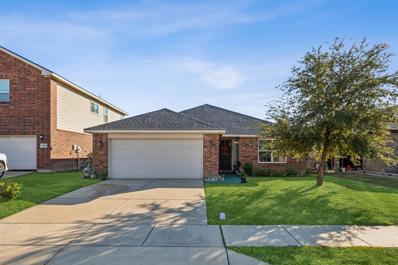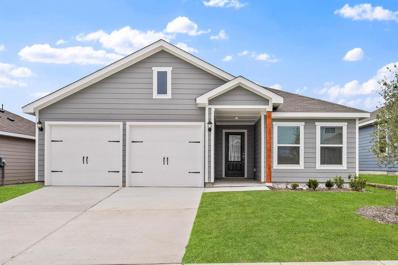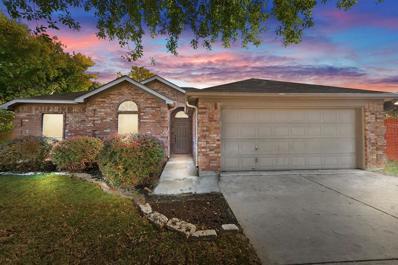Fort Worth TX Homes for Rent
The median home value in Fort Worth, TX is $306,700.
This is
lower than
the county median home value of $310,500.
The national median home value is $338,100.
The average price of homes sold in Fort Worth, TX is $306,700.
Approximately 51.91% of Fort Worth homes are owned,
compared to 39.64% rented, while
8.45% are vacant.
Fort Worth real estate listings include condos, townhomes, and single family homes for sale.
Commercial properties are also available.
If you see a property you’re interested in, contact a Fort Worth real estate agent to arrange a tour today!
- Type:
- Single Family
- Sq.Ft.:
- 1,996
- Status:
- NEW LISTING
- Beds:
- 4
- Lot size:
- 0.14 Acres
- Year built:
- 2017
- Baths:
- 2.00
- MLS#:
- 20784812
- Subdivision:
- Primrose Crossing
ADDITIONAL INFORMATION
Meticulously maintained 4 bedroom, 2 bathroom gem LENNAR home. Boasting an open floor plan, this single story residence seamlessly blends spacious living with modern amenities. Unique features include a versatile dining room that can easily transform into a flex room, game room, or a secondary living space. Inside, the home exudes elegance with its granite countertops, gas appliances, generous living areas and tile throughout. Enjoy cozy evenings by the gas fireplace or entertain guests on the covered patio. Each of the four bedrooms offers ample space, ensuring comfort and privacy. The exterior of the property is equally impressive with a durable brick finish and a well-maintained sprinkler system. Located close to the Chisholm Trail Parkway, this community provides access to a beautiful pool and park, enhancing your lifestyle with neighborhood outdoor activities. Donât miss the chance to make this impeccable home yours. Schedule a showing.
- Type:
- Single Family
- Sq.Ft.:
- 2,017
- Status:
- NEW LISTING
- Beds:
- 3
- Lot size:
- 0.24 Acres
- Year built:
- 1963
- Baths:
- 2.00
- MLS#:
- 20784745
- Subdivision:
- Wedgwood Add
ADDITIONAL INFORMATION
Welcome to a home that combines comfort and elegance. The attention to detail is evident in this newly remodeled home. The freshly painted interior creates a welcoming atmosphere, inviting you to make this your next home. The kitchen features granite countertops, an abundance of cabinets, and a full range of appliances. The living room has brand new vinyl flooring that goes well with the cozy fireplace creating a peaceful space to relax in. The primary suite is spacious with an ensuite bath that has been fully remodeled. Down the hall you will find two more generous sized bedrooms that connect to the second fully remodeled bath. There is a second living area connected to the dining room great for entertaining in after dinner. Lastly the back porch has been enclosed so that you have a fantastic third living area with a view to the spacious fenced-in backyard. This home is ready for your personal touch. Experience peace, serenity, and modern living in this thoughtfully designed property. Don't miss out on owning a home where every detail is optimized for daily comfort.
$2,275,000
5116 Lovell Avenue Fort Worth, TX 76107
- Type:
- Duplex
- Sq.Ft.:
- 3,744
- Status:
- NEW LISTING
- Beds:
- 4
- Lot size:
- 0.14 Acres
- Year built:
- 1968
- Baths:
- 4.00
- MLS#:
- 20784614
- Subdivision:
- Chamberlain Arlington Heights 1st
ADDITIONAL INFORMATION
This is a great opportunity to purchase a package of 5 single-family properties and this full duplex that are 100% rented. The properties have always been professionally managed and extraordinarily maintained by their owner. The second address for this duplex is 5120. The other properties are: 6113 Trail Lake Dr., 5017 Whistler Dr, 5700 Lubbock Ave, 2713 Ridge Rd. N & 7305 S. Meadow. The properties are not being sold separately. Financials available.
$2,275,000
7305 S Meadow Drive Fort Worth, TX 76133
- Type:
- Other
- Sq.Ft.:
- 1,120
- Status:
- NEW LISTING
- Beds:
- 3
- Lot size:
- 0.15 Acres
- Year built:
- 1983
- Baths:
- 2.00
- MLS#:
- 20784612
- Subdivision:
- South Meadow Add
ADDITIONAL INFORMATION
This is a great opportunity to purchase a package of 5 single-family properties and one full duplex that are 100% rented. The properties have always been professionally managed and extraordinarily maintained by their owner. The other properties are: 6113 Trail Lake Dr., 5017 Whistler Dr, 5700 Lubbock Ave, 2713 Ridge Rd. N, & the full duplex located at 5116-5120 Lovell Ave. The properties are not being sold separately. Financials available.
$2,275,000
2713 Ridge Road Fort Worth, TX 76133
- Type:
- Other
- Sq.Ft.:
- 1,057
- Status:
- NEW LISTING
- Beds:
- 2
- Lot size:
- 0.17 Acres
- Year built:
- 1983
- Baths:
- 2.00
- MLS#:
- 20784587
- Subdivision:
- South Meadow Add
ADDITIONAL INFORMATION
This is a great opportunity to purchase a package of 5 single-family properties and one full duplex that are 100% rented. The properties have always been professionally managed and extraordinarily maintained by their owner. The other properties are: 7305 S. Meadow Dr. E., 5017 Whistler Dr., 5700 Lubbock Dr., 6113 Trail Lake Dr. & the full duplex located at 5116-5120 Lovell Ave. The properties are not being sold separately. Financials available.
$2,275,000
5700 Lubbock Avenue Fort Worth, TX 76133
- Type:
- Other
- Sq.Ft.:
- 1,528
- Status:
- NEW LISTING
- Beds:
- 3
- Lot size:
- 0.18 Acres
- Year built:
- 1966
- Baths:
- 2.00
- MLS#:
- 20784585
- Subdivision:
- Southwest Hills Add
ADDITIONAL INFORMATION
This is a great opportunity to purchase a package of 5 single-family properties and one full duplex that are 100% rented. The properties have always been professionally managed and extraordinarily maintained by their owner. The other properties are: 7305 S. Meadow Dr. E., 5017 Whistler Dr, 2713 Ridge Rd., 6113 Trail Lake Dr. & the full duplex located at 5116-5120 Lovell Ave. The properties are not being sold separately. Financials available.
$2,275,000
5017 Whistler Drive Fort Worth, TX 76133
- Type:
- Other
- Sq.Ft.:
- 2,426
- Status:
- NEW LISTING
- Beds:
- 3
- Lot size:
- 0.24 Acres
- Year built:
- 1968
- Baths:
- 2.00
- MLS#:
- 20784579
- Subdivision:
- Wedgwood Add
ADDITIONAL INFORMATION
This is a great opportunity to purchase a package of 5 single-family properties and one full duplex that are 100% rented. The properties have always been professionally managed and extraordinarily maintained by their owner. The other properties are: 7305 S. Meadow Dr. E., 6113 Trail Lake Dr, 5700 Lubbock Ave, 2713 Ridge Rd. N, & the full duplex located at 5116-5120 Lovell Ave. The properties are not being sold separately. Financials available.
$2,275,000
6113 Trail Lake Drive Fort Worth, TX 76133
- Type:
- Other
- Sq.Ft.:
- 1,636
- Status:
- NEW LISTING
- Beds:
- 3
- Lot size:
- 0.26 Acres
- Year built:
- 1959
- Baths:
- 2.00
- MLS#:
- 20784577
- Subdivision:
- Wedgwood Add
ADDITIONAL INFORMATION
This is a great opportunity to purchase a package of 5 single-family properties and one full duplex that are 100% rented. The properties have always been professionally managed and extraordinarily maintained by their owner. The other properties are: 7305 S. Meadow Dr. E., 5017 Whistler Dr, 5700 Lubbock Ave, 2713 Ridge Rd. N, & the full duplex located at 5116-5120 Lovell Ave. The properties are not being sold separately. Financials available.
- Type:
- Land
- Sq.Ft.:
- n/a
- Status:
- NEW LISTING
- Beds:
- n/a
- Lot size:
- 1.9 Acres
- Baths:
- MLS#:
- 20784714
- Subdivision:
- Somerset Estates
ADDITIONAL INFORMATION
Spacious parcel spanning nearly 2 acres, nestled within the esteemed Somerset Estates community. Enjoy the exclusivity of a gated neighborhood, adorned with lush greenery resembling a tranquil park, and graced by the presence of three picturesque ponds. Property lines lines up with the security gate for the neighborhood so once a house is built access will need to be via a private entrance prior to the gate.
- Type:
- Land
- Sq.Ft.:
- n/a
- Status:
- NEW LISTING
- Beds:
- n/a
- Lot size:
- 0.3 Acres
- Baths:
- MLS#:
- 20784588
- Subdivision:
- Northcrest
ADDITIONAL INFORMATION
Incredible opportunity to build your dream home!! This premier lot location showcases sweeping treetop views, hilly topography, and surrounded by mature trees. Prestigiously located on the corner of Merrick Court and Merrick Street, this lot presents a rare opportunity to build on the upper portion of coveted Northcrest neighborhood. This lot measures at aprx .3 acre; 160' X 187'. Northcrest is located moments from River Crest Country Club, Four Oaks Lane, Rivercrest Landing, Westover Hills and Shady Oaks Country Club. Enjoy walks to Roy Pope and the Trinity River Hike + Bike Trails. Request survey.
Open House:
Thursday, 11/28 11:00-2:00PM
- Type:
- Single Family
- Sq.Ft.:
- 1,789
- Status:
- NEW LISTING
- Beds:
- 3
- Lot size:
- 0.16 Acres
- Year built:
- 2024
- Baths:
- 2.00
- MLS#:
- 20782637
- Subdivision:
- Rosen Heights Second Filing
ADDITIONAL INFORMATION
This brand-new construction home in the heart of Fort Worth, Texas, offers a modern and inviting design perfect for contemporary living. Situated on a spacious corner lot, the home features a thoughtfully designed layout that maximizes both style and function. Upon entering, you're welcomed into a bright, open-concept living space with high ceilings, large windows that flood the area with natural light, and polished hardwood floors that run throughout the common areas. The spacious living room seamlessly flows into a gourmet kitchen with custom cabinetry, stainless steel appliances, quartz countertops, and a center island that doubles as a breakfast bar. A walk-in pantry provides ample storage, and the dining area offers space for gatherings. The home boasts three well-sized bedrooms, including a luxurious primary suite. The primary bedroom features a large walk-in closet and a spa-like en-suite bathroom with dual vanities, a separate walk-in shower, and high-end finishes. The two additional bedrooms are perfect for children, guests, or a home office, with easy access to a full second bathroom that includes a modern vanity and a tub-shower combo. Other highlights include a laundry room, energy-efficient windows, smart home technology, and a two-car garage. The corner lot offers additional outdoor space with a fenced backyard, ideal for entertaining or enjoying the outdoors. This home combines modern amenities with the charm of a well-established neighborhood, placing you in close proximity to all that Fort Worth has to offer, including top schools, parks, dining, and entertainment.
- Type:
- Single Family
- Sq.Ft.:
- 1,384
- Status:
- NEW LISTING
- Beds:
- 4
- Lot size:
- 0.5 Acres
- Year built:
- 1970
- Baths:
- 2.00
- MLS#:
- 20784719
- Subdivision:
- Rolling Wood Homesites
ADDITIONAL INFORMATION
This is a great location. Creek on one side and distant neighbors on the other. Home is an elevated dwelling with a solid foundation. Main living area is elevated with a partial wrap around porch. Metal roof was added about 10 years ago. Kitchen and Living area is open with lots of windows. Second bathroom is in process of remodeling. Seller is looking at all offers, home will not go FHA. There is a few things that are in need of updating.
- Type:
- Single Family
- Sq.Ft.:
- 3,561
- Status:
- NEW LISTING
- Beds:
- 4
- Lot size:
- 0.2 Acres
- Year built:
- 2008
- Baths:
- 3.00
- MLS#:
- 20784122
- Subdivision:
- Heritage North Add
ADDITIONAL INFORMATION
Absolutely stunning and impeccable, this executive home has it all. Located on a cul-de-sac in the sought-after Bluffs at Heritage, Keller ISD, the sprawling property boasts a grand entry foyer open to the second floor, gleaming wood floors, and stately archways repeated throughout the architecture, including the private study and oversized formal dining room. The centerpiece of the home is the huge family room with 20' ceilings, brick fireplace, and a soaring wall of windows with Plantation Shutters. The open and bright floor plan offers a large kitchen that opens to the casual dining space and family room and features granite counters, ample custom-stained solid wood cabinets, and an eating-serving bar with room for 5. The owner's suite on the first floor is private and spa-like, with tons of space in the bedroom, bath, and closet, including a large walk-in shower with multiple sprays, a garden tub, and split vanities. The first floor is completed by a lovely second bedroom and full bath, a mud room with seating and storage space for 4, and a spacious utility room with lots of storage and folding space. Upstairs has plenty of room for entertaining and play, boasting a giant game room, a separate theater room, two more spacious bedrooms, and a third full bath. Recent updates include: roof 2002, both AC units 2002 and interior paint throughout. The massive backyard has an extended patio lined with professionally landscaped flower beds, crepe myrtle trees, and plenty of room for a pool. Included in HOA, the neighborhood amenities include a 10-acre water park designed for all ages, featuring a Junior Olympic Lap pool, multiple spray parks, a clubhouse with fitness center, two tennis courts, one basketball court, a sand volleyball court, six city parks, five shaded playgrounds, greenbelts, walking trails, and three elementary schools.
- Type:
- Single Family
- Sq.Ft.:
- 3,353
- Status:
- NEW LISTING
- Beds:
- 4
- Lot size:
- 0.16 Acres
- Year built:
- 2020
- Baths:
- 4.00
- MLS#:
- 20771621
- Subdivision:
- Tavolo Park
ADDITIONAL INFORMATION
This modern open concept and energy efficient home on a corner lot in Tavolo Park offers a new, friendly and luxurious lifestyle. Like new and still under warranty, the home includes four bedrooms, four bathrooms, flex office space, an expansive kitchen, large island, stainless steel appliances, gas stovetop and a wonderful owner's retreat -- complete with a spacious bathroom, garden tub, shower and a MASSIVE walk-in closet. Custom plantation shutters and remote controlled custom blinds installed throughout home. The cozy study and media room are also wonderful to accommodate your Zoom meetings and family time. The laundry room and attached garage are also a plus for convenience.
- Type:
- Single Family
- Sq.Ft.:
- 1,912
- Status:
- NEW LISTING
- Beds:
- 3
- Lot size:
- 0.16 Acres
- Year built:
- 2013
- Baths:
- 2.00
- MLS#:
- 20771148
- Subdivision:
- Marine Creek Ranch Add
ADDITIONAL INFORMATION
Welcome to 6036 Warmouth Drive, a charming 3-bedroom, 2-bathroom home built in 2013, thoughtfully designed for comfortable living. Step inside to discover a spacious dining room illuminated by a beautiful chandelier and a large kitchen complete with granite countertops, stainless steel appliances, and brand-new luxury vinyl plank floors. The primary suite is a true retreat, featuring a generous bedroom, expansive bathroom, and a large walk-in closet. Enjoy the convenience of a separate walk-in utility room and an oversized two-car garage. Outside, the covered patio opens to a lovely backyard, perfect for relaxation or play. Located on a quiet street within walking distance to Highland Middle School, this home offers an ideal setting for families or couples starting out.
- Type:
- Single Family
- Sq.Ft.:
- 1,328
- Status:
- NEW LISTING
- Beds:
- 3
- Lot size:
- 0.16 Acres
- Year built:
- 1917
- Baths:
- 2.00
- MLS#:
- 20784580
- Subdivision:
- Rosen Heights First Filing
ADDITIONAL INFORMATION
Welcome to this beautifully reimagined 1917 gem, where vintage charm meets modern elegance. From the moment you step inside, you'll fall in love with the airy 9-foot ceilings and the sunlit dining room adorned with gorgeous bay windowsâperfect for cozy brunches or hosting memorable dinners. Every detail of this home has been updated to bring you peace of mind and timeless style: brand-new sheetrock, sparkling windows, a sturdy new roof, fresh flooring, custom cabinets, and luxurious quartz countertops. The thoughtful updates create a warm and inviting space where you can relax and make memories. Situated just minutes from the vibrant Fort Worth Stockyards, this home offers the perfect blend of convenience and charm, making it an exceptional investment or forever home. Experience the perfect balance of historic beauty and modern livingâschedule your private tour today!
- Type:
- Single Family
- Sq.Ft.:
- 2,293
- Status:
- NEW LISTING
- Beds:
- 4
- Lot size:
- 0.18 Acres
- Year built:
- 1954
- Baths:
- 2.00
- MLS#:
- 20784517
- Subdivision:
- Rosen Heights Second Filing
ADDITIONAL INFORMATION
Large home with open concept kitchen and dining area, two living areas plus a bonus glass-windowed entertainment room overlooking side and back yard. This 4 bedroom 2 bath home is perfect for family gatherings and offers a flexible space options for bedrooms, office or play areas. Great layout for multi-generational families. Close to the Stockyards and downtown Fort Worth. Master bedroom is upstairs with attached covered porch, all other bedrooms located on first floor. Established neighborhood in historic North Side.
- Type:
- Land
- Sq.Ft.:
- n/a
- Status:
- NEW LISTING
- Beds:
- n/a
- Lot size:
- 0.14 Acres
- Baths:
- MLS#:
- 20783430
- Subdivision:
- Chamberlain Arlington Heights 2nd
ADDITIONAL INFORMATION
Lot is Zone C Medium Density. Located just minutes from the Cultural District, Clearfork, downtown Fort Worth, major hospitals, the Historic Stockyards and TCU.
- Type:
- Land
- Sq.Ft.:
- n/a
- Status:
- NEW LISTING
- Beds:
- n/a
- Lot size:
- 0.19 Acres
- Baths:
- MLS#:
- 20783946
- Subdivision:
- Rivercrest Add
ADDITIONAL INFORMATION
Welcome to 117 Pineland Place, the last available lot in gated Rivercrest Bluffs. This elegant parcel of land offers a unique opportunity to craft your dream home in a serene and desirable location. Spanning a generous area, the lot provides ample space for designing a residence that perfectly suits your lifestyle. Surrounded by lush greenery, this property offers a tranquil setting, ideal for creating a private oasis. Imagine the possibilities as you plan your future home, with room for gardens, outdoor entertaining spaces, or even a pool. The natural beauty of the landscape provides a picturesque backdrop for any architectural vision. Located in an exclusive community, this lot offers convenient access to local amenities, the Trinity River Trails, dining, and entertainment, all while maintaining a sense of peaceful seclusion. 117 Pineland Place is more than just a piece of land; it's a canvas for your imagination. Embrace the opportunity to build a custom sanctuary in the heart of Fort Worth.
- Type:
- Retail
- Sq.Ft.:
- 2,240
- Status:
- NEW LISTING
- Beds:
- n/a
- Lot size:
- 0.13 Acres
- Year built:
- 1960
- Baths:
- MLS#:
- 20783722
- Subdivision:
- Fostepco Heights Add
ADDITIONAL INFORMATION
Very nice update commercial building, used as a furniture store, used to be barber shop and an insurance office, endless possibilities, laundry room , bathrooms etc.
$1,199,000
856 Northwood Road Fort Worth, TX 76107
- Type:
- Single Family
- Sq.Ft.:
- 3,632
- Status:
- NEW LISTING
- Beds:
- 5
- Lot size:
- 0.18 Acres
- Year built:
- 2023
- Baths:
- 4.00
- MLS#:
- 20783780
- Subdivision:
- Crestwood
ADDITIONAL INFORMATION
Stunning new build in the highly sought-after neighborhood of Crestwood, with direct access to the Trinity Trails and located minutes away from the Cultural District and Downtown Fort Worth. This high end, custom-built home exudes elegance and functionality with hard wood floors, vaulted ceilings, modern fixtures and upgrades throughout. Featuring 5 bedrooms, 3.5 baths, 2 living and 2 dining areas, the home has a bright interior with windows that flood the spacious kitchen and living areas with tons of natural light. The gourmet kitchen boasts stainless steel appliances and is open to the large dining and living areas, providing ample space for entertaining. The large primary bedroom boasts tall cathedral ceilings, a luxurious ensuite bathroom, and custom closet. The upstairs includes a second living area and 4 additional bedrooms. The home also features great outdoor living with a covered patio including gas grill hook up.
- Type:
- Single Family
- Sq.Ft.:
- 1,367
- Status:
- NEW LISTING
- Beds:
- 3
- Lot size:
- 0.17 Acres
- Year built:
- 1980
- Baths:
- 2.00
- MLS#:
- 20784301
- Subdivision:
- Eastbrook Add
ADDITIONAL INFORMATION
Discover this inviting 3 bedroom, 2 bath home that offers comfort living. Inside the cozy living area features a beautiful wood-burning fireplace perfect for creating a warm and inviting atmosphere. The kitchen features stunning refinished solid hardwood cabinets, elegant quartz countertops, and stainless-steel appliances. Both bathrooms have been renovated, featuring modern fixtures and elegant tilework. Enjoy the luxurious touch of 2-inch blinds throughout the home, offering privacy and style. Waterproof luxury vinyl flooring throughout the house has been recently installed. The outdoor space offers an oversized backyard perfect for gatherings, gardening, or simply relaxing. The charming front yard with eye-catching curb appeal, effortlessly maintained by a convenient built in sprinkler system, ensures the yard remains well maintained with minimal effort. House is conveniently located within walking distance of elementary school. Don't wait to make this house your home today!
- Type:
- Single Family
- Sq.Ft.:
- 1,318
- Status:
- NEW LISTING
- Beds:
- 3
- Lot size:
- 0.13 Acres
- Year built:
- 2013
- Baths:
- 2.00
- MLS#:
- 20781659
- Subdivision:
- Quail Grove Add
ADDITIONAL INFORMATION
Curb appeal shines in this charming 3-bedroom, 2-bath home located in the sought-after Fort Worth area and within the EMSISD! From the moment you enter the foyer, you're greeted by a warm and welcoming atmosphere. At the heart of the home is an inviting living room, bathed in natural light, perfect for relaxing or entertaining. The eat-in kitchen is a chef's delight, featuring a convenient breakfast bar with seating, built-in appliances, and ample storage. A bright breakfast nook offers a cozy space to start your day with a cup of coffee. The serene primary suite is a private retreat, complete with an ensuite bath and a walk-in closet. Two additional bedrooms provide flexibilityâone can easily transition into a sophisticated home office or a cozy den to suit your lifestyle. You will appreciate your private backyard oasis. The patio creates an ideal setting for outdoor living, whether you're hosting gatherings or simply enjoying quiet evenings. 3D tour is available online. This gem is perfectly positioned in a fantastic location, combining comfort, style, and convenience. Donât miss your chance to make this house your home!
- Type:
- Single Family
- Sq.Ft.:
- 1,316
- Status:
- NEW LISTING
- Beds:
- 3
- Lot size:
- 0.14 Acres
- Year built:
- 2024
- Baths:
- 2.00
- MLS#:
- 20784296
- Subdivision:
- Retreat At Fossil Creek
ADDITIONAL INFORMATION
Ask about our interest rate specials, contact the LGI Homes Information Center for more details! The Blanco floor plan is a fantastic single-story 3-bedroom home featuring a stunning kitchen with island, covered patio and an incredible master suite with a large walk-in closet. Luxury vinyl plank flooring, granite countertops, smoke-colored cabinetry and stainless steel Whirlpool® appliances work together to create a house you will be proud to call home. All included with our CompleteHome⢠package, you can relax knowing there arenât any hidden upgrade fees.
- Type:
- Single Family
- Sq.Ft.:
- 1,761
- Status:
- NEW LISTING
- Beds:
- 3
- Lot size:
- 0.16 Acres
- Year built:
- 1996
- Baths:
- 2.00
- MLS#:
- 20783613
- Subdivision:
- Summerfields Add
ADDITIONAL INFORMATION
Welcome to your dream home! This charming one-story, 3-bedroom, 2-bathroom ranch-style residence seamlessly blends comfort and convenience. Perfectly located near shopping centers and major highways, this completely renovated home is move-in ready! Renovations include: (1) Brand-new luxury vinyl flooring and carpet throughout the entire house, (2) Granite countertops in the kitchen, along with a new faucet and garbage disposal, (3) Fresh interior paint for walls and trim, (4) All-new kitchen appliances, (5) Fully refreshed landscaping with new St. Augustine grass sod in the front and back yards, plus tree and shrub trimming, (6) Epoxy-coated garage floor with a sparkling finish Step inside to discover a cozy living room and a bright, eat-in kitchen that overlooks a spacious, fully fenced backyard. The kitchen also features an adjacent laundry room and pantry for added convenience. The luxurious primary suite includes a walk-in closet and an en-suite bathroom with a double vanity and an oversized soaking tub. Two additional bedrooms, each with new flooring and generous closet space, offer plenty of room for family or guests. With a new AC compressor installed in 2021, youâll enjoy year-round comfort and peace of mind. Donât miss your chance to make this beautifully updated house your home!

The data relating to real estate for sale on this web site comes in part from the Broker Reciprocity Program of the NTREIS Multiple Listing Service. Real estate listings held by brokerage firms other than this broker are marked with the Broker Reciprocity logo and detailed information about them includes the name of the listing brokers. ©2024 North Texas Real Estate Information Systems
