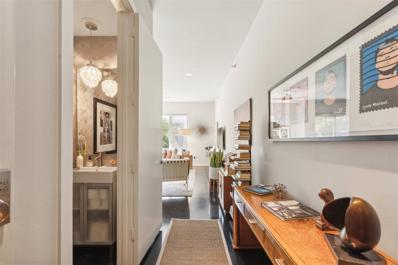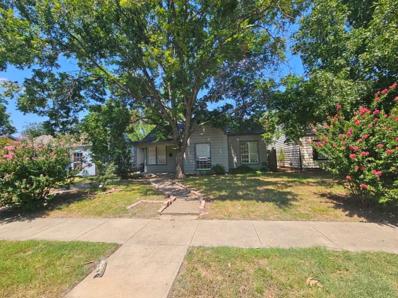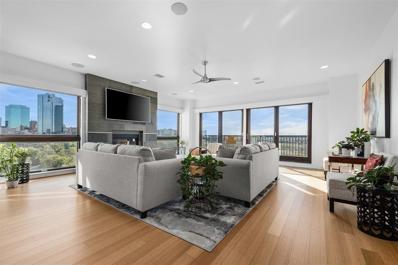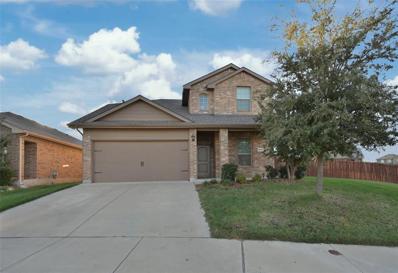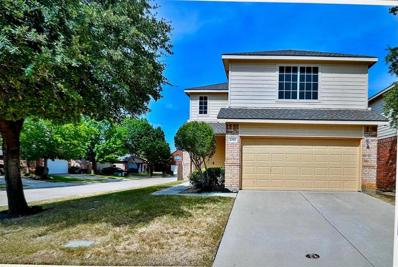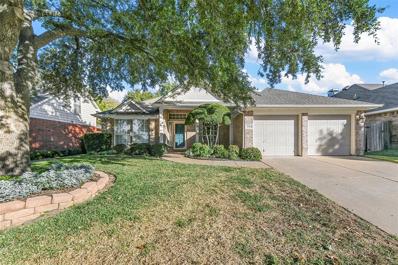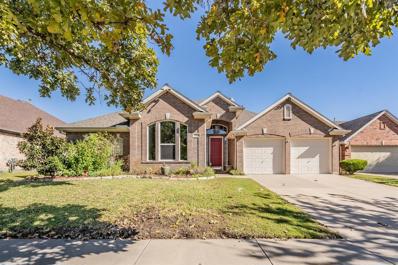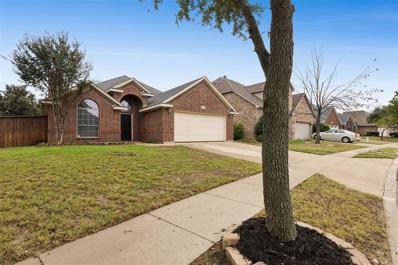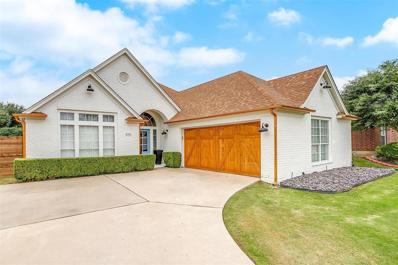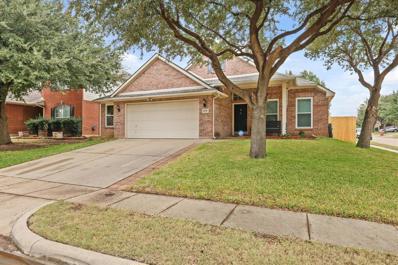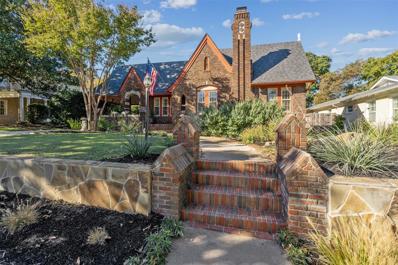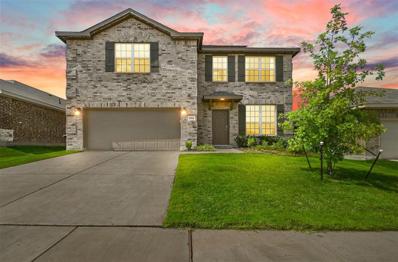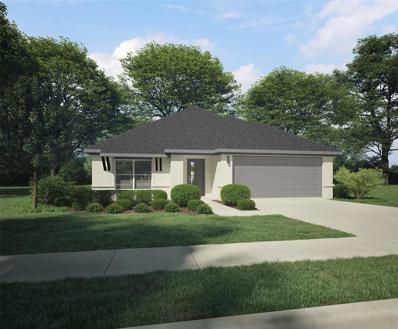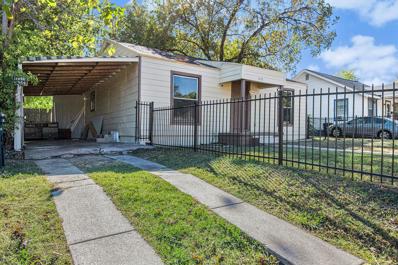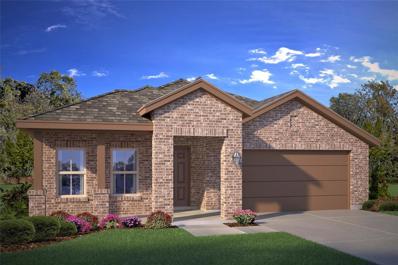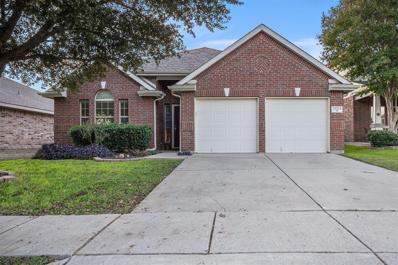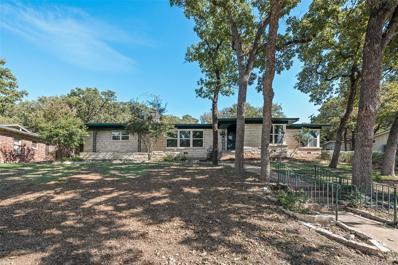Fort Worth TX Homes for Rent
- Type:
- Condo
- Sq.Ft.:
- 1,170
- Status:
- NEW LISTING
- Beds:
- 1
- Lot size:
- 2.1 Acres
- Year built:
- 2006
- Baths:
- 2.00
- MLS#:
- 20774878
- Subdivision:
- Arthouse Condo
ADDITIONAL INFORMATION
Experience life in the heart of W. 7th in this charming Cultural District community! This nearly 1,200 SF urban oasis is truly remarkable. From the moment you enter, the dark concrete floors and contemporary paint palette, complemented by custom wall coverings, create a chic, artsy atmosphere. The spacious living room flows seamlessly into a modern kitchen, complete with sleek cabinetry and abundant counter space. Just off the dining area, a generous covered balcony offers the perfect spot for outdoor furniture and relaxing in style. The oversized primary suite is a dream, featuring custom wall coverings, ample room for a king-size bed, chic carpeting, and a beautiful chest of drawers. And the closetâunusually large for a one-bedroomâboasts abundant storage space. A smaller private balcony extends from the primary suite, adding a serene outdoor retreat. Step outside and find yourself mere steps from W. 7thâs vibrant shops, restaurants, and Trinity Park, which offers over 70 miles of trails for biking and running enthusiasts. The property also features a convenient back gate for easy access to nearby grocery stores, dining, and shopping options. Residence #3202 includes one reserved and one non-reserved parking space. The Art House features a community pool and dog park.
- Type:
- Single Family
- Sq.Ft.:
- 1,243
- Status:
- NEW LISTING
- Beds:
- 3
- Lot size:
- 0.22 Acres
- Year built:
- 1939
- Baths:
- 2.00
- MLS#:
- 20773089
- Subdivision:
- Clairemont Place
ADDITIONAL INFORMATION
Super affordable and super cute home in established neighborhood with lots of beautiful shade trees. Jack and Jill style closet, kitchen with connected dining, and built-in China cabinet. Bathroom has a high vaulted ceiling with a skylight. Cozy home for you and your family and large backyard for plenty of family gatherings. Super convenient to Texas Wesleyan University. Owner has repaired foundation. See documents for final engineers report and warranty.
- Type:
- Condo
- Sq.Ft.:
- 2,917
- Status:
- NEW LISTING
- Beds:
- 3
- Lot size:
- 0.6 Acres
- Year built:
- 2008
- Baths:
- 3.00
- MLS#:
- 20772824
- Subdivision:
- Villa De Leon Condo
ADDITIONAL INFORMATION
Experience stunning sunsets and breathtaking views from every window of this luxurious penthouse condo in Fort Worth. Situated with panoramic vistas of the Trinity River and the vibrant city skyline, this 3-bedroom, 2.5-bathroom residence has been thoughtfully updated with high-end finishes throughout. Inside, light wood floors and soaring ceilings create an open, airy feel. The spacious living room flows seamlessly into the dining area and kitchen, making it perfect for both entertaining and everyday living. The eat-in kitchen is a chefâs dream, featuring a large center island with double sinks, built-in refrigerator, gas cooktop, double ovens, and stylish updated lighting. Step out onto the private patio off the dining room, where you can fully enjoy the unrivaled views of downtown and the river. The oversized primary suite is a serene retreat, offering sweeping views of the Trinity Trails. The primary bathroom has been beautifully remodeled with sleek cabinetry, upgraded lighting, and a luxurious walk-in shower. A generous walk-in closet with custom built-ins completes the suite. As a resident, you'll have access to a range of premium community amenities, including a pool, fitness center, and community room. Enjoy the convenience of 24-hour security and concierge services, available to assist with anything from daily tasks to special requests. The condo comes with two assigned parking spaces in the garage, plus two additional storage units.
- Type:
- Industrial
- Sq.Ft.:
- 440
- Status:
- NEW LISTING
- Beds:
- n/a
- Lot size:
- 0.14 Acres
- Year built:
- 2019
- Baths:
- MLS#:
- 20780142
- Subdivision:
- Fostepco Heights Add
ADDITIONAL INFORMATION
This property is zoned light industrial. It has space for storage and two offices that have central air and heat. The electric gate makes this property ideal for a towing, storage or car dealer business. This property is also for lease.
$255,000
4475 Burke Road Fort Worth, TX 76119
- Type:
- Single Family
- Sq.Ft.:
- 1,660
- Status:
- NEW LISTING
- Beds:
- 3
- Lot size:
- 0.18 Acres
- Year built:
- 1961
- Baths:
- 2.00
- MLS#:
- 20780126
- Subdivision:
- Edgewood Park Add
ADDITIONAL INFORMATION
Discover this stunning 3-bedroom, 2-bathroom home that perfectly blends modern elegance with timeless charm. The kitchen features premium appliances and an ample counter space. Each bedroom offers comfort and tranquility. Step outside to enjoy a beautifully landscaped yard, perfect for relaxing or hosting gatherings. Enjoy the peace of a friendly neighborhood while still being just a short drive away from local amenities, schools, and major highways for easy commuting. This home is must-see. Don't miss out on the chance to call this house your home. Schedule your private tour today!
- Type:
- Single Family
- Sq.Ft.:
- 2,406
- Status:
- NEW LISTING
- Beds:
- 5
- Lot size:
- 0.24 Acres
- Year built:
- 2018
- Baths:
- 4.00
- MLS#:
- 20774919
- Subdivision:
- Bar C Ranch
ADDITIONAL INFORMATION
Look no further! This beautiful 5 BEDROOM, 3.5 BATH, 2 Story FORT WORTH HOME offers everything you need for a comfortable living experience with plenty of room for all! The open concept design creates a welcoming and spacious atmosphere, perfect for enjoying quality time with loved ones or simply entertaining guests. The large Chef's Kitchen features an abundance of cabinet and counter space, large seating Island, Granite Countertops, stainless steel Appliances with 5 burner gas range, built-in microwave, dishwasher and walk-in Pantry. Kitchen opens to both Dining and spacious Living with guest half Bath. Private front Office and large primary Bedroom down with wide granite topped two sink vanity, walk-in closet and tub-shower. Four additional Bedrooms upstairs with 2 full baths and loft. Freshly painted interior, ceiling fans, Luxury VP and tile floors with carpet in Office and Bedrooms. Wide covered front sitting porch, covered back patio, brick on all four sides, NEW ROOF 2022 plus huge backyard yard with endless possibilities! HUGE .24 ACRE oversized corner lot with plenty of room for a pool, outdoor entertaining, BBQ's or kids and pets to play! Residents can enjoy the fabulous Community Pool, Amenity Center and large playground in addition to the 2nd playground within walking distance of the home. Located in the Eagle Mountain ISD with both the Elementary and Middle School right in the community! Just minutes from downtown Fort Worth, I-35W, Loop I-820, numerous shops, restaurant's and much more! A must see!
$379,000
2701 Lynx Lane Fort Worth, TX 76244
- Type:
- Single Family
- Sq.Ft.:
- 1,940
- Status:
- NEW LISTING
- Beds:
- 4
- Lot size:
- 0.11 Acres
- Year built:
- 2005
- Baths:
- 3.00
- MLS#:
- 20774604
- Subdivision:
- Villages Of Woodland Spgs W
ADDITIONAL INFORMATION
Fully updated with new neutral paint throughout and new carpet, along with New Luxury wood look Vinyl Planks Flooring. Currently rented to Tenants until January 2025. Huge living room with wood burning fireplace. Stainless steel appliances along with Breakfast Bar. Refrigerator to be included with the house purchase. Walk in Pantry. Large Master Bedroom with walk in closet. Master Bathroom Offers Garden Bath Tub. Extra room upstairs to be used as 2nd Living room or a Game Room. Huge fully fenced Large backyard for outdoors activity and gatherings. Villages of woodland springs Homeowner association offers Community Pool, club House, splash pad, sand volleyball, Tennis courts, walking an Biking Trails. parks and much more. Awesome location with easy access to highways, shopping, schools and Dining nearby.
$390,000
6942 Mesa Drive Fort Worth, TX 76132
- Type:
- Single Family
- Sq.Ft.:
- 2,247
- Status:
- NEW LISTING
- Beds:
- 4
- Lot size:
- 0.17 Acres
- Year built:
- 1996
- Baths:
- 2.00
- MLS#:
- 20773087
- Subdivision:
- Hulen Bend Estates
ADDITIONAL INFORMATION
This charming 4-Bedroom, 2-bathroom home in Hulen Bend Estates offers a welcoming ambiance and an ideal layout for both relaxation and productivity. The combined living and dining area is filled with natural light, highlighting crown molding and creating a spacious, inviting atmosphere. Each of the four bedrooms is generously sized, offering cozy and private retreats. One of the bedrooms provides added flexibility, easily transformed into a home office or playroom to suit your needs. There is also the additional spaces of the entertainment, relaxing area of the formal Living dining area. The home's classic brick exterior is complemented by a beautifully manicured lawn and thoughtfully designed garden spaces, perfect for outdoor relaxation or entertaining. There is also a storage building for extra items. The kitchen is well-equipped with a few newer appliances, the exterior also features recent gutter guards. Nestled in a desirable neighborhood, this home benefits from neighborhood amenities, including a pool, clubhouse and playground, perfect for fun and social gatherings! This gem is an ideal choice for those seeking a welcoming home in a vibrant neighborhood!
- Type:
- Single Family
- Sq.Ft.:
- 2,366
- Status:
- NEW LISTING
- Beds:
- 4
- Lot size:
- 0.16 Acres
- Year built:
- 1997
- Baths:
- 2.00
- MLS#:
- 20776743
- Subdivision:
- Park Glen Add
ADDITIONAL INFORMATION
Spacious, well-appointed 4 bedroom, 2 bath single-story home on a cul-de-sac features NEW wood-like tile flooring throughout and wonderful master suite with expansive walk-in closet. This home contains a split bedroom floor plan, 2 dining areas, large living area with a fireplace and newer appliances. The 4th bedroom is currently a study with closet and can be returned to a bedroom with modifications. Additionally, it has a beautifully landscaped backyard with covered patio, large shed and a heated saltwater pool with waterfalls and a hot tub. Nearby linear park suitable for walking and jogging as well as being just minutes from the Fort Worth Stockyards and Entertainment District make this home a RARE FIND and a MUST SEE!
- Type:
- Single Family
- Sq.Ft.:
- 1,893
- Status:
- NEW LISTING
- Beds:
- 3
- Lot size:
- 0.16 Acres
- Year built:
- 2007
- Baths:
- 2.00
- MLS#:
- 20771872
- Subdivision:
- Skyline Ranch
ADDITIONAL INFORMATION
Welcome to 9805 Brazoria Trail within the highly desired Skyline Ranch neighborhood. Built by Clarity Homes, this charming 3 bedroom, 2 bath brick home offers the perfect blend of comfort and convenience. The wonderful property features open concept living with generous kitchen, living and dining space. The kitchen has granite counters, stainless appliances, and breakfast bar that opens to the living area that is flooded with natural light and a wood burning fireplace. The spacious primary suite features an ensuite bath complete with a garden tub, separate shower, dual sinks, and an expansive walk-in closet. For those who work from home or need a dedicated space for productivity, the home office offers the perfect solution but is also a great flex space that could be a second living room, play or game room. Enjoy peaceful evenings on the covered back porch overlooking your private, fenced-in backyard.
- Type:
- Single Family
- Sq.Ft.:
- 2,270
- Status:
- NEW LISTING
- Beds:
- 4
- Lot size:
- 0.19 Acres
- Year built:
- 1998
- Baths:
- 2.00
- MLS#:
- 20769327
- Subdivision:
- Hulen Bend Estates Add
ADDITIONAL INFORMATION
Say Hello to this stylish and contemporary home that perfectly combines functionality and modern aesthetics with a multitude of customizations all throughout. With an open split layout designed to maximize both space and privacy, this property is ideal for families and those who enjoy entertaining. The four spacious bedrooms ensure ample room for everyone, while the meticulously maintained bathrooms, particularly the recently updated secondary bath, reflect a commitment to modern design. The versatile flex space can be tailored to your needs, whether as an office, playroom, or media room. Step outside to discover an enlarged turf deck that requires minimal maintenance perfect for outdoor gatherings or relaxation along with the striking new cedar fencing. The custom garage can serve both a traditional purpose and also provide a space for limitless family gatherings. Recent updates include a new roof and elegant copper gutters, enhance both the durability and aesthetic appeal of the home. A complete list of updates and customizations is available.
- Type:
- Single Family
- Sq.Ft.:
- 1,811
- Status:
- Active
- Beds:
- 3
- Lot size:
- 0.16 Acres
- Year built:
- 2003
- Baths:
- 2.00
- MLS#:
- 20771210
- Subdivision:
- Villages Of Woodland Spgs
ADDITIONAL INFORMATION
OPEN HOUSE SAT. NOVEMBER 23TH AND SUN. NOVEMBER 24TH FROM 1PM-3PM Lovely, well-maintained 3-bedroom with office, formal dining or additional bedroom, 2-bath home in the highly sought-after Villages of Woodland Springs community in Keller ISD. Imagine sitting on your front porch with a view of one of the many ponds in the neighborhood. This home features an open floor plan and an updated eat-in kitchen. The countertops and backsplash remodeled in the kitchen with lights under cabinets. The bedrooms are split, with a larger primary suite in the back of the house and two secondary bedrooms down the front hallway. The primary bath has an updated walk-in bathtub (must see) with a large walk in closet and separate shower. Roof replaced 3 years ago, updated hot water heater and HVAC as well as dishwasher. The garage is oversized with a workbench and extra storage. This community offers 6 pools, ponds, walking and biking trails, playgrounds, and is only minutes from Alliance Town Center with tons of shopping and restaurants!
$517,770
2836 5th Avenue Fort Worth, TX 76110
- Type:
- Single Family
- Sq.Ft.:
- 1,717
- Status:
- Active
- Beds:
- 3
- Lot size:
- 0.3 Acres
- Year built:
- 1925
- Baths:
- 2.00
- MLS#:
- 20779018
- Subdivision:
- Ryan Place Add
ADDITIONAL INFORMATION
Welcome to Ryan's Place! Located less than 2 miles from Texas Christian University and 3 miles south of downtown Forth Worth. Established in 1911 by John Ryan, this historic neighborhood was once home to many of Fort Worth's most prominent families. Today, it remains a charming part of the city, with easy access to some of Fort Worth's best amenities and attractions. This lovingly maintained 1925 Tudor Revival has been thoughtfully updated, blending modern conveniences with its original character and charm. As you walk up the brick-lined sidewalk, you'll be drawn to the stacked brick chimney and inviting front porchâperfect for relaxing with your morning coffee. Step inside to a cozy living area featuring a gas fireplace, decorative brick facade, crown molding, and original glass doors. The living room flows seamlessly into the formal dining room, which boasts beautiful hardwood floors and plantation shutters, a detail found throughout the home. The updated kitchen offers granite countertops, a gas range, and ample cabinetry, along with a recently added laundry room and pantry. The two additional bedrooms are generously sized, with one currently being used as a home office with access to the side covered porch and porte cochere. The main bedroom is spacious, with an en suite bath featuring a large jetted tub, a walk-in shower, and a walk-in closet. Step outside to your private backyard oasis, complete with a flagstone patio and a tranquil water fountain in the courtyard. A covered pergola provides a perfect spot for evening cocktails. At the back of the property, a detached two-car garage includes additional living quarters, currently used as a month-to-month rentalâoffering potential as a guest suite or a source of extra income. With its rich history, modern updates, and exceptional location, this home is a true Fort Worth gem. Come see it in person todayâyouâll fall in love with Ryan's Place!
- Type:
- Single Family
- Sq.Ft.:
- 2,611
- Status:
- Active
- Beds:
- 4
- Lot size:
- 0.13 Acres
- Year built:
- 2022
- Baths:
- 3.00
- MLS#:
- 20778866
- Subdivision:
- Palmilla Springs
ADDITIONAL INFORMATION
Welcome to your dream home nestled on the edge of West Fort Worth. This meticulously maintained gem, less than 2 years old, boasts a spacious and inviting layout with 4 bedrooms, 2.5 bathrooms and a versatile bonus room. Step inside and be greeted by the expansive master bedroom, thoughtfully designed to accommodate an additional seating area or a cozy shared nursery. Every room in this home feels generously sized, creating an atmosphere of comfort and elegance. The neighborhood is a peaceful retreat, perfectly positioned next to a newly established charter school. Enjoy leisurely strolls along the picturesque walking trail that meanders across a serene creek, or spend time at the community park and dog park, both just a stoneâs throw away. This home is more than just a place to live; it's a sanctuary where thoughtful updates and meticulous care ensure it looks better than the day it was purchased. Donât miss the opportunity to make this exceptional property your new home.
- Type:
- Single Family
- Sq.Ft.:
- 2,185
- Status:
- Active
- Beds:
- 4
- Lot size:
- 0.14 Acres
- Year built:
- 2024
- Baths:
- 3.00
- MLS#:
- 20779642
- Subdivision:
- Ventana
ADDITIONAL INFORMATION
MLS# 20779642 - Built by Trophy Signature Homes - Ready Now! ~ Perfect proportions and an abundance of well-placed features make the Oscar a blockbuster design you'll love coming home to. Say hello to the sun as it streams through oversized windows in your primary suite. Just around the corner is your home office, an inviting space that encourages creativity and offers an escape to the back patio or the ultra-modern kitchen when it's time for a break. Life is centered in the great room with a cozy family room, chic dining area and an ultra-modern kitchen. Three additional bedrooms located near the front of the house are private, quiet and serene.
- Type:
- Single Family
- Sq.Ft.:
- 1,129
- Status:
- Active
- Beds:
- 2
- Lot size:
- 0.14 Acres
- Year built:
- 1947
- Baths:
- 1.00
- MLS#:
- 20779573
- Subdivision:
- Ryan Southeast Add
ADDITIONAL INFORMATION
Welcome to 1112 E Ramsey, a cozy 2-bedroom, 1-bathroom home perfect for first-time buyers or those looking to downsize. Inside, the home provides a practical layout with well-proportioned rooms that make the most of every square foot. The real gem of this property lies outside. Sitting on a generously sized lot, the backyard offers ample space to create your dream outdoor oasis. Imagine the potential for gardening, hosting gatherings, setting up play areas, or even adding a workshop or small addition. The large lot provides privacy and flexibility, giving you room to grow as your needs evolve.
- Type:
- Single Family
- Sq.Ft.:
- 1,733
- Status:
- Active
- Beds:
- 4
- Lot size:
- 0.13 Acres
- Year built:
- 2024
- Baths:
- 2.00
- MLS#:
- 20778444
- Subdivision:
- Bailey Park
ADDITIONAL INFORMATION
Complete and move-in ready! Final opportunity in the community of Bailey Park! A fabulous D.R. Horton Community in NW Fort Worth with great open concept floorplans to suit the needs of many. Beautiful 4 bedroom Biloxi Floorplan-Elevation D, ready now!! Spacious open Living, Dining and large Chef's Kitchen with abundant cabinet space, Island, Granite Countertops, Stainless Steel Appliances, Gas Range, Built-in Microwave and Walk-in Pantry. Luxurious main Bedroom with two sink vanity, 5 foot over sized shower and Walk-in Closet. Cultured Marble vanities in both Baths, Tiled Entry, Hallways and Wet areas plus Home is Connected Smart Home Technology. Covered front porch and back Patio, partial Gutters and 6 ft fenced Backyard. Gas Tankless Water Heater, Landscape Pkg with full sod and Sprinkler System. Amenity Center Pool and Playground. Minutes from DFW Airport, Fort Worth's Nature Center, Refuge, Sundance Square Downtown, Shops, Restaurants, Medical, Entertainment and more!
- Type:
- Duplex
- Sq.Ft.:
- 2,444
- Status:
- Active
- Beds:
- 6
- Lot size:
- 0.15 Acres
- Year built:
- 1985
- Baths:
- 4.00
- MLS#:
- 20779562
- Subdivision:
- Woodmont Add
ADDITIONAL INFORMATION
Nestled in a friendly and welcoming community, this charming Full duplex presents a fantastic opportunity for investors or those seeking a comfortable multi-family living arrangement. Located in a neighborhood known for its convenience and accessibility, this property offers two well-maintained units (6263 &6265), each with 3 bedrooms and 2 bathrooms.
- Type:
- Duplex
- Sq.Ft.:
- 2,812
- Status:
- Active
- Beds:
- 6
- Lot size:
- 0.15 Acres
- Year built:
- 1972
- Baths:
- 4.00
- MLS#:
- 20777968
- Subdivision:
- Westcliff Add
ADDITIONAL INFORMATION
Attention Investors! This brick full-duplex offers excellent income potential, with one unit leased at $1,800 month and the other currently vacant, perfect for a new tenant or owner occupant. Located on a large corner lot, each unit has its own two-car garage, private fenced backyard, 3 bedrooms, 2 bathrooms, and a cozy fireplace in the main living area. Units have a slight variation in finishes, but each feature updated windows, no carpet, washer and dryer hookups, separate electric and gas meters, and open concept layouts. Located in an established neighborhood close to amenities, this property is perfect for generating consistent cash flow!
$159,000
Wyldewood Court Fort Worth, TX 76126
- Type:
- Land
- Sq.Ft.:
- n/a
- Status:
- Active
- Beds:
- n/a
- Lot size:
- 1.22 Acres
- Baths:
- MLS#:
- 20778739
- Subdivision:
- Ben Day Murrin
ADDITIONAL INFORMATION
Weâre thrilled to present a brand-new community featuring spacious 1-acre + unimproved lots, exclusively for homes built by BT Buildersâideal for those looking to escape the city while staying connected. Each lot is zoned to highly rated Benbrook schools, with well and septic systems, no city taxes, and ATT fiber internet access. Located minutes from the lake and just a 20-25 minute drive to downtown Fort Worth via Chisholm Trail Parkway, this community offers the perfect balance of tranquility and convenience. Demand is high, so donât miss your chance to secure one of these sought-after properties. For pricing, layout, proposed deed restrictions, and additional information, contact listing agent. Roads will be done in January 2025. To schedule a tour or learn more, reach out to us todayâthese lots wonât last long!
- Type:
- Land
- Sq.Ft.:
- n/a
- Status:
- Active
- Beds:
- n/a
- Lot size:
- 1.48 Acres
- Baths:
- MLS#:
- 20778721
- Subdivision:
- Ben Day Murrin
ADDITIONAL INFORMATION
Weâre thrilled to present a brand-new community featuring spacious 1-acre + unimproved lots, exclusively for homes built by BT Buildersâideal for those looking to escape the city while staying connected. Each lot is zoned to highly rated Benbrook schools, with well and septic systems, no city taxes, and ATT fiber internet access. Located minutes from the lake and just a 20-25 minute drive to downtown Fort Worth via Chisholm Trail Parkway, this community offers the perfect balance of tranquility and convenience. Demand is high, so donât miss your chance to secure one of these sought-after properties. Roads will be done in January 2025. For pricing, layout, proposed deed restrictions, and additional information, contact listing agent. To schedule a tour or learn more, reach out to us todayâthese lots wonât last long!
- Type:
- Land
- Sq.Ft.:
- n/a
- Status:
- Active
- Beds:
- n/a
- Lot size:
- 1.24 Acres
- Baths:
- MLS#:
- 20778630
- Subdivision:
- Ben Day Murrin
ADDITIONAL INFORMATION
Weâre thrilled to present a brand-new community featuring spacious 1-acre + unimproved lots, exclusively for homes built by BT Buildersâideal for those looking to escape the city while staying connected. Each lot is zoned to highly rated Benbrook schools, with well and septic systems, no city taxes, and ATT fiber internet access. Located minutes from the lake and just a 20-25 minute drive to downtown Fort Worth via Chisholm Trail Parkway, this community offers the perfect balance of tranquility and convenience. Demand is high, so donât miss your chance to secure one of these sought-after properties. Roads will be done in January 2025 For pricing, layout, proposed deed restrictions, and additional information, contact listing agent. To schedule a tour or learn more, reach out to us todayâthese lots wonât last long!
- Type:
- Land
- Sq.Ft.:
- n/a
- Status:
- Active
- Beds:
- n/a
- Lot size:
- 2.26 Acres
- Baths:
- MLS#:
- 20778342
- Subdivision:
- Montrachet Add
ADDITIONAL INFORMATION
Introducing a rare opportunity on this unmatched 2.26 acre lot residing on a cul-de-sac that not only backs to mature trees, but also to Mary's Creek! Enjoy this fantastic neighborhood location and curate your dream home! Bring your own custom design and builder to this incredible build ready lot with backyard privacy. Montrachet features countryside resort living within the city limits by offering stunning orchards, parks, green space, hiking and biking trails atop one of the highest points within Fort Worth! Experience magical sunsets and serene living for your piece of an everyday tranquil lifestyle. Seller financing is available.
- Type:
- Single Family
- Sq.Ft.:
- 2,070
- Status:
- Active
- Beds:
- 3
- Lot size:
- 0.12 Acres
- Year built:
- 2009
- Baths:
- 2.00
- MLS#:
- 20772270
- Subdivision:
- Fossil Hill Estates
ADDITIONAL INFORMATION
Discounted rate options and no lender fee future refinancing may be available for qualified buyers of this home. Located in a desirable subdivision just steps away from community amenities including a swimming pool, park, and playground. This charming single-story home has been lovingly cared for and is ready for you to move right in! Boasting 3 generously sized bedrooms, this home offers a flexible floor plan to fit your unique needs. The dedicated home office is perfect for remote work or could easily be transformed into a 4th bedroom. The spacious formal dining room is ideal for hosting holiday meals or could be converted into a game room or additional living spaceâyour options are endless! The heart of the home is the large, open kitchen featuring gorgeous granite countertops, plenty of cabinet space, and a breakfast bar for casual dining or extra seating. Step outside to a generous patio space and a fully fenced backyard, perfect for outdoor living, barbecues, or simply relaxing.
- Type:
- Single Family
- Sq.Ft.:
- 2,231
- Status:
- Active
- Beds:
- 3
- Lot size:
- 0.3 Acres
- Year built:
- 1953
- Baths:
- 3.00
- MLS#:
- 20771887
- Subdivision:
- Childs Sub
ADDITIONAL INFORMATION
Charming Home with Scenic Golf Course Views Nestled on a picturesque tree-lined street, this lovely home offers the perfect blend of comfort and style, with views of the Meadowbrook Golf Course. Two spacious living areas and a formal dining room offer plenty of room to relax or entertain. The cozy brick fireplace is a striking focal point in the main living area, adding warmth and character. The home boasts three generously sized bedrooms, providing ample space for family, guests, or a home office. Additional highlights include a handy storage shed, beautiful hardwood floors, and an on-demand water heater for convenience and energy efficiency. Other upgrades include a new roof, new windows, and foundation repair. Whether you're enjoying the serene views of the golf course or relaxing in the comfort of your stylish living spaces, this home offers everything you need and more. Donât miss the opportunity to make it your own!

The data relating to real estate for sale on this web site comes in part from the Broker Reciprocity Program of the NTREIS Multiple Listing Service. Real estate listings held by brokerage firms other than this broker are marked with the Broker Reciprocity logo and detailed information about them includes the name of the listing brokers. ©2024 North Texas Real Estate Information Systems
Fort Worth Real Estate
The median home value in Fort Worth, TX is $306,700. This is lower than the county median home value of $310,500. The national median home value is $338,100. The average price of homes sold in Fort Worth, TX is $306,700. Approximately 51.91% of Fort Worth homes are owned, compared to 39.64% rented, while 8.45% are vacant. Fort Worth real estate listings include condos, townhomes, and single family homes for sale. Commercial properties are also available. If you see a property you’re interested in, contact a Fort Worth real estate agent to arrange a tour today!
Fort Worth, Texas has a population of 908,469. Fort Worth is more family-centric than the surrounding county with 35.9% of the households containing married families with children. The county average for households married with children is 34.97%.
The median household income in Fort Worth, Texas is $67,927. The median household income for the surrounding county is $73,545 compared to the national median of $69,021. The median age of people living in Fort Worth is 33 years.
Fort Worth Weather
The average high temperature in July is 95.6 degrees, with an average low temperature in January of 34.9 degrees. The average rainfall is approximately 36.7 inches per year, with 1.3 inches of snow per year.
