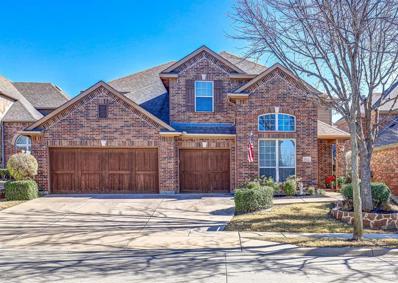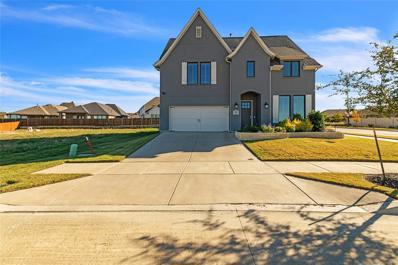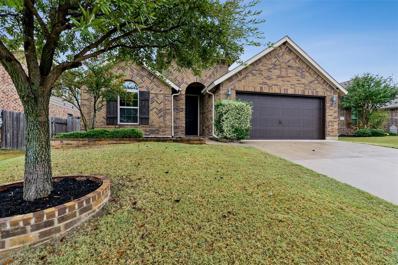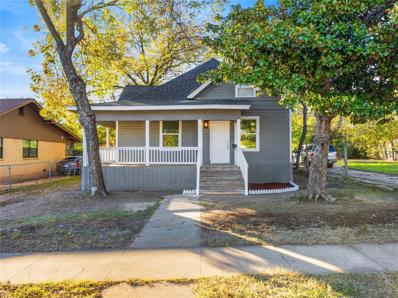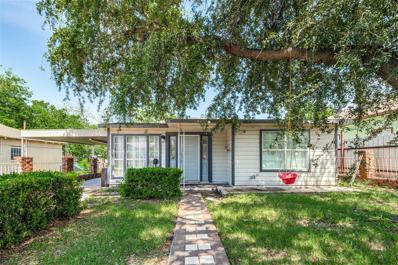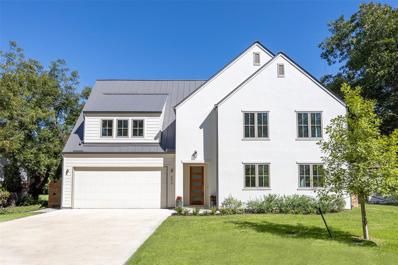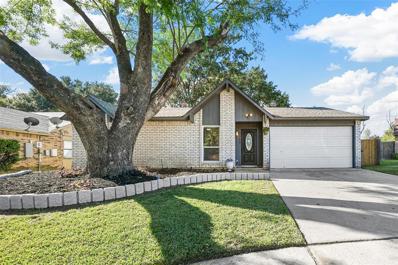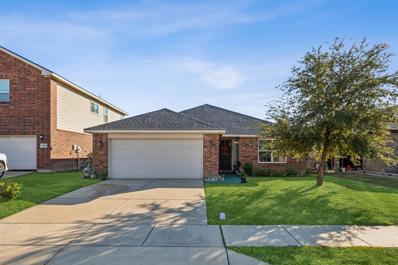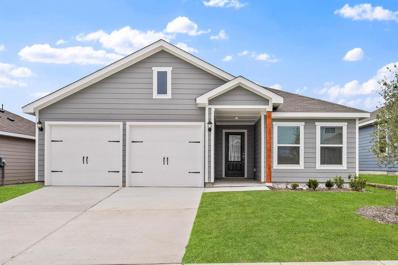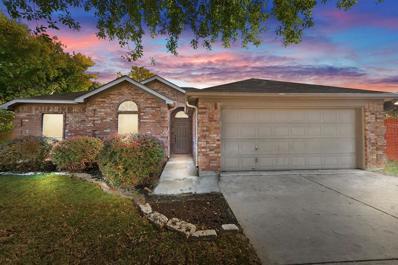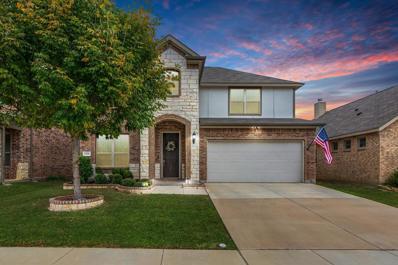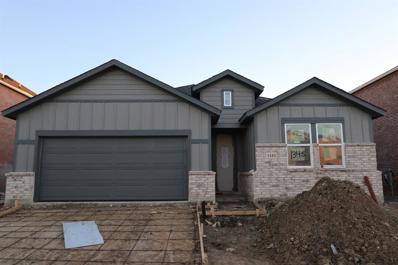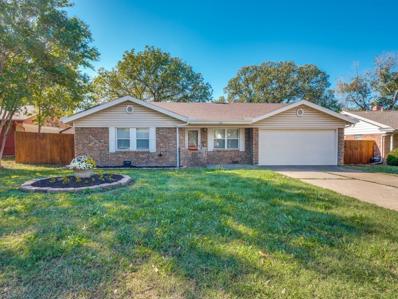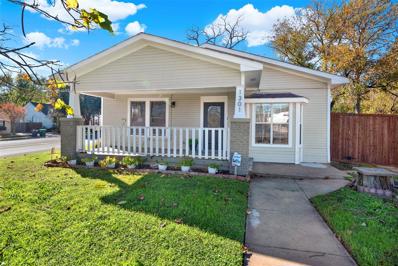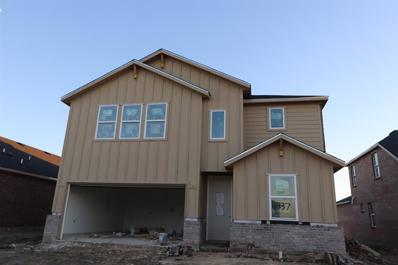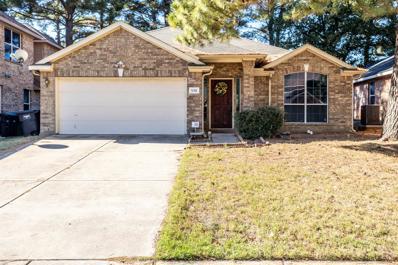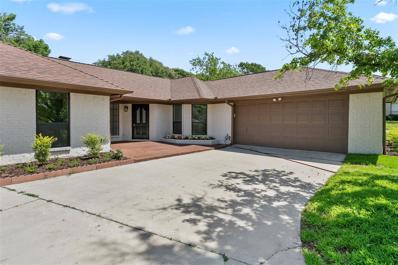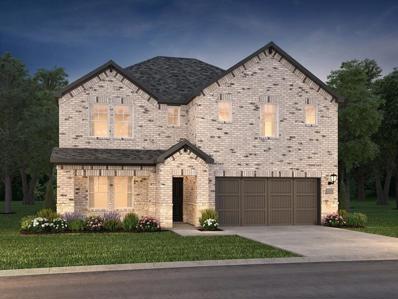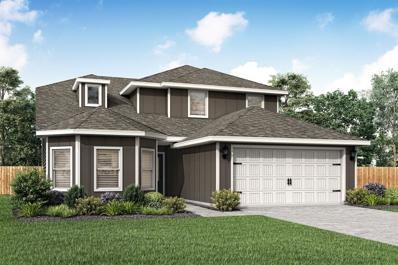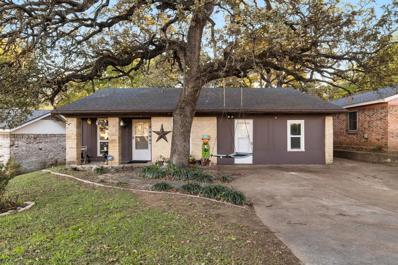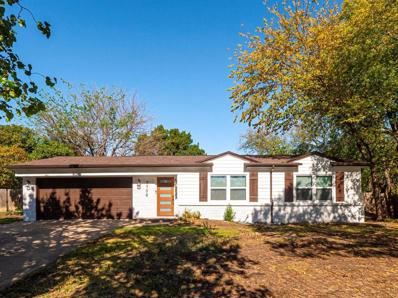Fort Worth TX Homes for Rent
Open House:
Sunday, 12/1 1:00-4:00PM
- Type:
- Single Family
- Sq.Ft.:
- 3,561
- Status:
- NEW LISTING
- Beds:
- 4
- Lot size:
- 0.2 Acres
- Year built:
- 2008
- Baths:
- 3.00
- MLS#:
- 20784122
- Subdivision:
- Heritage North Add
ADDITIONAL INFORMATION
Absolutely stunning and impeccable, this executive home has it all. Located on a cul-de-sac in the sought-after Bluffs at Heritage, Keller ISD, the sprawling property boasts a grand entry foyer open to the second floor, gleaming wood floors, and stately archways repeated throughout the architecture, including the private study and oversized formal dining room. The centerpiece of the home is the huge family room with 20' ceilings, brick fireplace, and a soaring wall of windows with Plantation Shutters. The open and bright floor plan offers a large kitchen that opens to the casual dining space and family room and features granite counters, ample custom-stained solid wood cabinets, and an eating-serving bar with room for 5. The owner's suite on the first floor is private and spa-like, with tons of space in the bedroom, bath, and closet, including a large walk-in shower with multiple sprays, a garden tub, and split vanities. The first floor is completed by a lovely second bedroom and full bath, a mud room with seating and storage space for 4, and a spacious utility room with lots of storage and folding space. Upstairs has plenty of room for entertaining and play, boasting a giant game room, a separate theater room, two more spacious bedrooms, and a third full bath. Recent updates include: roof 2002, both AC units 2002 and interior paint throughout. The massive backyard has an extended patio lined with professionally landscaped flower beds, crepe myrtle trees, and plenty of room for a pool. Included in HOA, the neighborhood amenities include a 10-acre water park designed for all ages, featuring a Junior Olympic Lap pool, multiple spray parks, a clubhouse with fitness center, two tennis courts, one basketball court, a sand volleyball court, six city parks, five shaded playgrounds, greenbelts, walking trails, and three elementary schools.
- Type:
- Single Family
- Sq.Ft.:
- 3,353
- Status:
- NEW LISTING
- Beds:
- 4
- Lot size:
- 0.16 Acres
- Year built:
- 2020
- Baths:
- 4.00
- MLS#:
- 20771621
- Subdivision:
- Tavolo Park
ADDITIONAL INFORMATION
This modern open concept and energy efficient home on a corner lot in Tavolo Park offers a new, friendly and luxurious lifestyle. Like new and still under warranty, the home includes four bedrooms, four bathrooms, flex office space, an expansive kitchen, large island, stainless steel appliances, gas stovetop and a wonderful owner's retreat -- complete with a spacious bathroom, garden tub, shower and a MASSIVE walk-in closet. Custom plantation shutters and remote controlled custom blinds installed throughout home. The cozy study and media room are also wonderful to accommodate your Zoom meetings and family time. The laundry room and attached garage are also a plus for convenience.
- Type:
- Single Family
- Sq.Ft.:
- 1,912
- Status:
- NEW LISTING
- Beds:
- 3
- Lot size:
- 0.16 Acres
- Year built:
- 2013
- Baths:
- 2.00
- MLS#:
- 20771148
- Subdivision:
- Marine Creek Ranch Add
ADDITIONAL INFORMATION
Welcome to 6036 Warmouth Drive, a charming 3-bedroom, 2-bathroom home built in 2013, thoughtfully designed for comfortable living. Step inside to discover a spacious dining room illuminated by a beautiful chandelier and a large kitchen complete with granite countertops, stainless steel appliances, and brand-new luxury vinyl plank floors. The primary suite is a true retreat, featuring a generous bedroom, expansive bathroom, and a large walk-in closet. Enjoy the convenience of a separate walk-in utility room and an oversized two-car garage. Outside, the covered patio opens to a lovely backyard, perfect for relaxation or play. Located on a quiet street within walking distance to Highland Middle School, this home offers an ideal setting for families or couples starting out.
- Type:
- Single Family
- Sq.Ft.:
- 1,328
- Status:
- NEW LISTING
- Beds:
- 3
- Lot size:
- 0.16 Acres
- Year built:
- 1917
- Baths:
- 2.00
- MLS#:
- 20784580
- Subdivision:
- Rosen Heights First Filing
ADDITIONAL INFORMATION
Welcome to this beautifully reimagined 1917 gem, where vintage charm meets modern elegance. From the moment you step inside, you'll fall in love with the airy 9-foot ceilings and the sunlit dining room adorned with gorgeous bay windowsâperfect for cozy brunches or hosting memorable dinners. Every detail of this home has been updated to bring you peace of mind and timeless style: brand-new sheetrock, sparkling windows, a sturdy new roof, fresh flooring, custom cabinets, and luxurious quartz countertops. The thoughtful updates create a warm and inviting space where you can relax and make memories. Situated just minutes from the vibrant Fort Worth Stockyards, this home offers the perfect blend of convenience and charm, making it an exceptional investment or forever home. Experience the perfect balance of historic beauty and modern livingâschedule your private tour today!
- Type:
- Single Family
- Sq.Ft.:
- 2,293
- Status:
- NEW LISTING
- Beds:
- 4
- Lot size:
- 0.18 Acres
- Year built:
- 1954
- Baths:
- 2.00
- MLS#:
- 20784517
- Subdivision:
- Rosen Heights Second Filing
ADDITIONAL INFORMATION
Large home with open concept kitchen and dining area, two living areas plus a bonus glass-windowed entertainment room overlooking side and back yard. This 4 bedroom 2 bath home is perfect for family gatherings and offers a flexible space options for bedrooms, office or play areas. Great layout for multi-generational families. Close to the Stockyards and downtown Fort Worth. Master bedroom is upstairs with attached covered porch, all other bedrooms located on first floor. Established neighborhood in historic North Side.
- Type:
- Land
- Sq.Ft.:
- n/a
- Status:
- NEW LISTING
- Beds:
- n/a
- Lot size:
- 0.14 Acres
- Baths:
- MLS#:
- 20783430
- Subdivision:
- Chamberlain Arlington Heights 2nd
ADDITIONAL INFORMATION
Lot is Zone C Medium Density. Located just minutes from the Cultural District, Clearfork, downtown Fort Worth, major hospitals, the Historic Stockyards and TCU.
- Type:
- Land
- Sq.Ft.:
- n/a
- Status:
- NEW LISTING
- Beds:
- n/a
- Lot size:
- 0.19 Acres
- Baths:
- MLS#:
- 20783946
- Subdivision:
- Rivercrest Add
ADDITIONAL INFORMATION
Welcome to 117 Pineland Place, the last available lot in gated Rivercrest Bluffs. This elegant parcel of land offers a unique opportunity to craft your dream home in a serene and desirable location. Spanning a generous area, the lot provides ample space for designing a residence that perfectly suits your lifestyle. Surrounded by lush greenery, this property offers a tranquil setting, ideal for creating a private oasis. Imagine the possibilities as you plan your future home, with room for gardens, outdoor entertaining spaces, or even a pool. The natural beauty of the landscape provides a picturesque backdrop for any architectural vision. Located in an exclusive community, this lot offers convenient access to local amenities, the Trinity River Trails, dining, and entertainment, all while maintaining a sense of peaceful seclusion. 117 Pineland Place is more than just a piece of land; it's a canvas for your imagination. Embrace the opportunity to build a custom sanctuary in the heart of Fort Worth.
- Type:
- Retail
- Sq.Ft.:
- 2,240
- Status:
- NEW LISTING
- Beds:
- n/a
- Lot size:
- 0.13 Acres
- Year built:
- 1960
- Baths:
- MLS#:
- 20783722
- Subdivision:
- Fostepco Heights Add
ADDITIONAL INFORMATION
Very nice update commercial building, used as a furniture store, used to be barber shop and an insurance office, endless possibilities, laundry room , bathrooms etc.
$1,199,000
856 Northwood Road Fort Worth, TX 76107
Open House:
Sunday, 12/1 1:00-4:00PM
- Type:
- Single Family
- Sq.Ft.:
- 3,632
- Status:
- NEW LISTING
- Beds:
- 5
- Lot size:
- 0.18 Acres
- Year built:
- 2023
- Baths:
- 4.00
- MLS#:
- 20783780
- Subdivision:
- Crestwood
ADDITIONAL INFORMATION
Stunning new build in the highly sought-after neighborhood of Crestwood, with direct access to the Trinity Trails and located minutes away from the Cultural District and Downtown Fort Worth. This high end, custom-built home exudes elegance and functionality with hard wood floors, vaulted ceilings, modern fixtures and upgrades throughout. Featuring 5 bedrooms, 3.5 baths, 2 living and 2 dining areas, the home has a bright interior with windows that flood the spacious kitchen and living areas with tons of natural light. The gourmet kitchen boasts stainless steel appliances and is open to the large dining and living areas, providing ample space for entertaining. The large primary bedroom boasts tall cathedral ceilings, a luxurious ensuite bathroom, and custom closet. The upstairs includes a second living area and 4 additional bedrooms. The home also features great outdoor living with a covered patio including gas grill hook up.
- Type:
- Single Family
- Sq.Ft.:
- 1,367
- Status:
- NEW LISTING
- Beds:
- 3
- Lot size:
- 0.17 Acres
- Year built:
- 1980
- Baths:
- 2.00
- MLS#:
- 20784301
- Subdivision:
- Eastbrook Add
ADDITIONAL INFORMATION
Discover this inviting 3 bedroom, 2 bath home that offers comfort living. Inside the cozy living area features a beautiful wood-burning fireplace perfect for creating a warm and inviting atmosphere. The kitchen features stunning refinished solid hardwood cabinets, elegant quartz countertops, and stainless-steel appliances. Both bathrooms have been renovated, featuring modern fixtures and elegant tilework. Enjoy the luxurious touch of 2-inch blinds throughout the home, offering privacy and style. Waterproof luxury vinyl flooring throughout the house has been recently installed. The outdoor space offers an oversized backyard perfect for gatherings, gardening, or simply relaxing. The charming front yard with eye-catching curb appeal, effortlessly maintained by a convenient built in sprinkler system, ensures the yard remains well maintained with minimal effort. House is conveniently located within walking distance of elementary school. Don't wait to make this house your home today!
- Type:
- Single Family
- Sq.Ft.:
- 1,318
- Status:
- NEW LISTING
- Beds:
- 3
- Lot size:
- 0.13 Acres
- Year built:
- 2013
- Baths:
- 2.00
- MLS#:
- 20781659
- Subdivision:
- Quail Grove Add
ADDITIONAL INFORMATION
Curb appeal shines in this charming 3-bedroom, 2-bath home located in the sought-after Fort Worth area and within the EMSISD! From the moment you enter the foyer, you're greeted by a warm and welcoming atmosphere. At the heart of the home is an inviting living room, bathed in natural light, perfect for relaxing or entertaining. The eat-in kitchen is a chef's delight, featuring a convenient breakfast bar with seating, built-in appliances, and ample storage. A bright breakfast nook offers a cozy space to start your day with a cup of coffee. The serene primary suite is a private retreat, complete with an ensuite bath and a walk-in closet. Two additional bedrooms provide flexibilityâone can easily transition into a sophisticated home office or a cozy den to suit your lifestyle. You will appreciate your private backyard oasis. The patio creates an ideal setting for outdoor living, whether you're hosting gatherings or simply enjoying quiet evenings. 3D tour is available online. This gem is perfectly positioned in a fantastic location, combining comfort, style, and convenience. Donât miss your chance to make this house your home!
- Type:
- Single Family
- Sq.Ft.:
- 1,316
- Status:
- NEW LISTING
- Beds:
- 3
- Lot size:
- 0.14 Acres
- Year built:
- 2024
- Baths:
- 2.00
- MLS#:
- 20784296
- Subdivision:
- Retreat At Fossil Creek
ADDITIONAL INFORMATION
Ask about our interest rate specials, contact the LGI Homes Information Center for more details! The Blanco floor plan is a fantastic single-story 3-bedroom home featuring a stunning kitchen with island, covered patio and an incredible master suite with a large walk-in closet. Luxury vinyl plank flooring, granite countertops, smoke-colored cabinetry and stainless steel Whirlpool® appliances work together to create a house you will be proud to call home. All included with our CompleteHome⢠package, you can relax knowing there arenât any hidden upgrade fees.
- Type:
- Single Family
- Sq.Ft.:
- 1,761
- Status:
- NEW LISTING
- Beds:
- 3
- Lot size:
- 0.16 Acres
- Year built:
- 1996
- Baths:
- 2.00
- MLS#:
- 20783613
- Subdivision:
- Summerfields Add
ADDITIONAL INFORMATION
Welcome to your dream home! This charming one-story, 3-bedroom, 2-bathroom ranch-style residence seamlessly blends comfort and convenience. Perfectly located near shopping centers and major highways, this completely renovated home is move-in ready! Renovations include: (1) Brand-new luxury vinyl flooring and carpet throughout the entire house, (2) Granite countertops in the kitchen, along with a new faucet and garbage disposal, (3) Fresh interior paint for walls and trim, (4) All-new kitchen appliances, (5) Fully refreshed landscaping with new St. Augustine grass sod in the front and back yards, plus tree and shrub trimming, (6) Epoxy-coated garage floor with a sparkling finish Step inside to discover a cozy living room and a bright, eat-in kitchen that overlooks a spacious, fully fenced backyard. The kitchen also features an adjacent laundry room and pantry for added convenience. The luxurious primary suite includes a walk-in closet and an en-suite bathroom with a double vanity and an oversized soaking tub. Two additional bedrooms, each with new flooring and generous closet space, offer plenty of room for family or guests. With a new AC compressor installed in 2021, youâll enjoy year-round comfort and peace of mind. Donât miss your chance to make this beautifully updated house your home!
Open House:
Sunday, 12/1 3:00-5:00PM
- Type:
- Single Family
- Sq.Ft.:
- 3,049
- Status:
- NEW LISTING
- Beds:
- 4
- Lot size:
- 0.13 Acres
- Year built:
- 2019
- Baths:
- 3.00
- MLS#:
- 20784025
- Subdivision:
- Oak Creek Trails Pha
ADDITIONAL INFORMATION
Welcome to this charming 2-story home in the coveted Fairways of Champion Circle, located within the highly sought-after Northwest ISD! This like-new gem offers 4 spacious bedrooms, 2.5 baths, a versatile game room, and a private officeâperfect for a growing family. The open-concept layout connects the living, dining, and kitchen areas, creating a warm and inviting space to gather. The modern kitchen, featuring granite countertops, stainless steel appliances, and a large island, is ideal for hosting meals and making memories. Relax in the light-filled living room by the cozy fireplace or enjoy movie nights in the upstairs game room. The serene primary suite boasts a spa-like bath and walk-in closet, while the extended patio offers an outdoor retreat for entertaining under the Texas stars. Zoned to a brand-new elementary school and a recently built middle school, this home combines top-tier education with a family-friendly community. With nearby shopping, golfing, and dining, this home is ready to welcome you and your loved ones. Donât miss the opportunity to make it your own!
- Type:
- Single Family
- Sq.Ft.:
- 1,412
- Status:
- NEW LISTING
- Beds:
- 3
- Lot size:
- 0.2 Acres
- Year built:
- 1955
- Baths:
- 2.00
- MLS#:
- 20720309
- Subdivision:
- Wilshire Add
ADDITIONAL INFORMATION
This Mid Century home is charming! Newer appliances in upgraded kitchen and fully updated main bathroom, private patio area with Storage Building in fenced backyard. Hardwood under carpet! Great fixer upper with minimal work!! New Roof, insulation in attic. Washer Dryer area in the single car garage with door opener.
- Type:
- Single Family
- Sq.Ft.:
- 1,836
- Status:
- NEW LISTING
- Beds:
- 4
- Lot size:
- 0.13 Acres
- Baths:
- 2.00
- MLS#:
- 20783855
- Subdivision:
- Madero
ADDITIONAL INFORMATION
MLS#20783855 Built by Taylor Morrison, January Completion - Experience the perfect harmony of comfort and practicality in the Rayburn at Madero. This charming one-story, four-bedroom home has an open-concept design where youâll find the quartz countertop island in the gourmet kitchen and walk-in pantry effortlessly blend into the dining area and great room, creating a welcoming space for both everyday life and special gatherings. A versatile flex space, with two convenient openings, offers endless possibilities for a home office or gym. The primary suite is a true sanctuary, featuring a spacious standing shower and a generous walk-in closet. This thoughtfully designed home not only provides ample room for relaxation and productivity but also includes the added benefit of a covered outdoor living area, making it a perfect place to call home. Design options added include: gourmet kitchen, quartz countertops in kitchen, and REV wood flooring extended into the dining and great room
- Type:
- Single Family
- Sq.Ft.:
- 1,314
- Status:
- NEW LISTING
- Beds:
- 3
- Lot size:
- 0.25 Acres
- Year built:
- 1963
- Baths:
- 2.00
- MLS#:
- 20783619
- Subdivision:
- White Lake Hills Add
ADDITIONAL INFORMATION
Move in ready, charming one-story home, in a great location close to I-30 and 5 minutes from downtown Fort Worth. Oversize lot with lots of possibilities on the backyard. Open floorplan fully updated that includes, new central AC and gas heater, 2024 new roof, interior paint, new stainless matching appliances, all new energy saving low E windows, tub and walk-in showers, door hardware, new water-resistant flooring and baseboard thru ought, plumbing fixtures, bedroom fans and lighting, garage door opener, plenty of storage, gutters and irrigation system. Well established neighborhood in desirable White Lake Hills.
- Type:
- Single Family
- Sq.Ft.:
- 1,857
- Status:
- NEW LISTING
- Beds:
- 4
- Lot size:
- 0.21 Acres
- Year built:
- 1925
- Baths:
- 2.00
- MLS#:
- 20780813
- Subdivision:
- Oakhurst Add
ADDITIONAL INFORMATION
With an acceptable offer, the seller is ready to contribute toward lowering the buyer's rate! This beautifully UPDATED and UPGRADED bungalow in the desirable Oakhurst neighborhood is packed with charm and modern touches. Offering 4 bedrooms, 2 bathrooms, and original hardwood floors, the home provides plenty of storage and is set on a generous corner lot surrounded by mature trees. Enjoy quiet mornings on the inviting covered front porch or take advantage of the additional features - a detached casita and a secondary driveway with drive-thru access. Located just steps from Oakhurst Elementary and Oakhurst Park, this home is a rare find with thoughtful updates throughout. Don't miss it!
- Type:
- Single Family
- Sq.Ft.:
- 2,378
- Status:
- NEW LISTING
- Beds:
- 5
- Lot size:
- 0.13 Acres
- Baths:
- 3.00
- MLS#:
- 20783931
- Subdivision:
- Madero
ADDITIONAL INFORMATION
MLS#20783931 REPRESENTATIVE PHOTOS ADDED. Built by Taylor Morrison, February Completion! The Verbena is a spacious two-story home featuring a welcoming foyer that flows into an open-concept gathering room. The elegant kitchen, complete with an island and a corner pantry, makes hosting and entertaining a breeze. The first floor includes the primary suite and a secondary bedroom. Upstairs, you'll find a game room and three additional bedrooms, completing this lovely home. Structural options added include; Covered patio, 12' pop-up ceilings in gathering room and primary suite.
- Type:
- Single Family
- Sq.Ft.:
- 1,870
- Status:
- NEW LISTING
- Beds:
- 4
- Lot size:
- 0.14 Acres
- Year built:
- 2005
- Baths:
- 2.00
- MLS#:
- 20783679
- Subdivision:
- Lowery Oaks
ADDITIONAL INFORMATION
If you want to live close to all things shopping, restaurants, and sporting events, but want the feel of country living, then look no more! This home is perfectly nestled in a beautiful pocket of nature only minutes away from anything you could ever need. The mature trees in both the front and back yard gives the perfect amount of shade for some relief from these Texas summers. This would be a good time to mention the entire HVAC system was replaced in 2017. Once you enter the home, I think you will agree the open floor plan and high ceilings of this home allow for gracious movement from the kitchen to the living area making it perfect for entertaining.
- Type:
- Single Family
- Sq.Ft.:
- 2,323
- Status:
- NEW LISTING
- Beds:
- 4
- Lot size:
- 0.31 Acres
- Year built:
- 1980
- Baths:
- 2.00
- MLS#:
- 20778960
- Subdivision:
- Lake Country Estates Add.
ADDITIONAL INFORMATION
Come see the amazing transformation of this4 bed 2 bath house. Walk up to the spacious porch with room for patio furniture. Inside there's new luxury vinyl plank throughout the entire house, freshly painted walls and new appliances. You're welcomed into this bright kitchen flooded with natural light, new cabinetry with quartz countertops, a huge island and space for a coffee bar. This open family room has a double sided fireplace and plenty of windows great for family gatherings. The grand primary bedroom has a sliding glass door out to your patio and an ensuite. The ensuite has an oversized tiled shower, double vanities and 2 walk in closets, one being larger than the other. On the other side of the family room are 3 secondary bedrooms and a bathroom with ample space and a double vanity. You will love the covered patio and fenced in yard for enjoying Texas weather.Tons of space indoors and outdoors, makes the perfect home for entertaining. FREE SALSAZON food truck at our open house
- Type:
- Single Family
- Sq.Ft.:
- 3,072
- Status:
- NEW LISTING
- Beds:
- 4
- Lot size:
- 0.15 Acres
- Year built:
- 2024
- Baths:
- 3.00
- MLS#:
- 20770102
- Subdivision:
- Tesoro At Chisholm Trail Ranch
ADDITIONAL INFORMATION
Brand new, energy-efficient home available by Nov 2024! The charming Haskell features a welcoming study at the entrance with a parallel flex space perfect for an office or creative space.White cabinets with veined white quartz countertops, light tan EVP flooring with gray beige tweed carpet. Escape the bustle of the city without being too far from the action. Beat the summer heat at the neighborhood amenity center complete with a resort-style pool. Zoned in the sought-after Crowley ISD, Tesoro at Chisholm Trail Ranch offers six floor plans to fit your familyâs lifestyle. We also build each home with energy-efficient features that cut down on utility bills so you can afford to do more living.* Each of our homes is built with innovative, energy-efficient features designed to help you enjoy more savings, better health, real comfort and peace of mind.
- Type:
- Single Family
- Sq.Ft.:
- 2,131
- Status:
- NEW LISTING
- Beds:
- 4
- Lot size:
- 0.13 Acres
- Year built:
- 2024
- Baths:
- 3.00
- MLS#:
- 20783867
- Subdivision:
- Vista West
ADDITIONAL INFORMATION
You will want to see this two-story, four-bedroom, two-and-a-half bath home for yourself. On the main floor, enjoy an incredible open-concept layout with an abundance of natural light. The chef-ready kitchen includes energy-efficient Whirlpool® appliances, granite countertops, oversized wood cabinetry and a large center island. The main floor master suite showcases a stunning en-suite bathroom with a beautiful vanity, extended shower, large soaker tub and a spacious walk-in closet. In addition, this home comes with designer-selected upgrades included at no extra cost such as luxury vinyl-plank flooring, a Wi-Fi-enabled garage door opener, a programmable thermostat and more!
- Type:
- Single Family
- Sq.Ft.:
- 1,050
- Status:
- NEW LISTING
- Beds:
- 3
- Lot size:
- 0.14 Acres
- Year built:
- 1972
- Baths:
- 2.00
- MLS#:
- 20783796
- Subdivision:
- Grove Hill Add
ADDITIONAL INFORMATION
Cozy 3 bed 2 bath home perfect for first time buyers or investors. Home features a stone, brick and siding elevation, extended driveway to the side of the home, a shed for storage in the backyard. Inside you will find an inviting living, dining and kitchen area, ceramic tile all around, natural light, the perfect lay out for you and your family, come and check it out this weekend!
- Type:
- Single Family
- Sq.Ft.:
- 1,402
- Status:
- NEW LISTING
- Beds:
- 4
- Lot size:
- 0.38 Acres
- Year built:
- 1959
- Baths:
- 2.00
- MLS#:
- 20783683
- Subdivision:
- Ridgecrest Add
ADDITIONAL INFORMATION
This stunning 4-bedroom, 2-bath home sits on a spacious private lot and offers modern living at its best! Enjoy an open-concept design, durable LVP flooring, and new stainless steel appliances. The newly finished pool features private access from the bedrooms, creating your own personal retreat. Plus, smart home features and a true to size 2 car garage with a back yard entrance adds more practicality and convenience to this home. Located just minutes from Benbrook Lake, this home combines comfort, style, and outdoor adventure. Donât miss itâschedule your showing today!

The data relating to real estate for sale on this web site comes in part from the Broker Reciprocity Program of the NTREIS Multiple Listing Service. Real estate listings held by brokerage firms other than this broker are marked with the Broker Reciprocity logo and detailed information about them includes the name of the listing brokers. ©2024 North Texas Real Estate Information Systems
Fort Worth Real Estate
The median home value in Fort Worth, TX is $306,700. This is lower than the county median home value of $310,500. The national median home value is $338,100. The average price of homes sold in Fort Worth, TX is $306,700. Approximately 51.91% of Fort Worth homes are owned, compared to 39.64% rented, while 8.45% are vacant. Fort Worth real estate listings include condos, townhomes, and single family homes for sale. Commercial properties are also available. If you see a property you’re interested in, contact a Fort Worth real estate agent to arrange a tour today!
Fort Worth, Texas has a population of 908,469. Fort Worth is more family-centric than the surrounding county with 35.9% of the households containing married families with children. The county average for households married with children is 34.97%.
The median household income in Fort Worth, Texas is $67,927. The median household income for the surrounding county is $73,545 compared to the national median of $69,021. The median age of people living in Fort Worth is 33 years.
Fort Worth Weather
The average high temperature in July is 95.6 degrees, with an average low temperature in January of 34.9 degrees. The average rainfall is approximately 36.7 inches per year, with 1.3 inches of snow per year.
