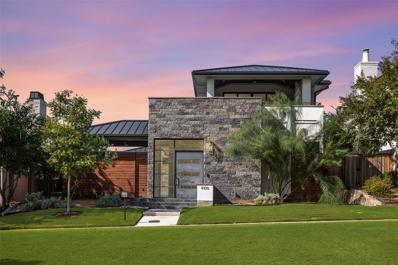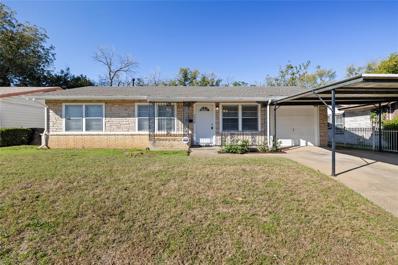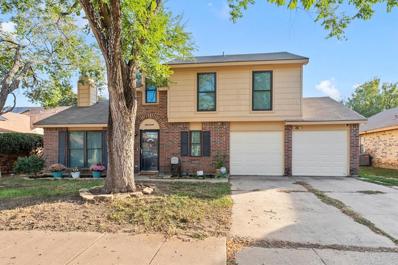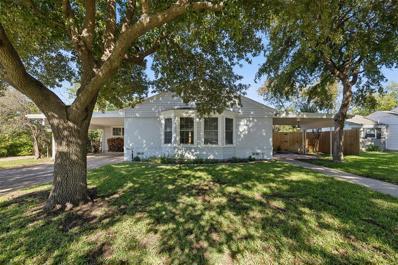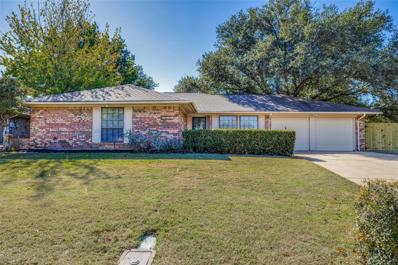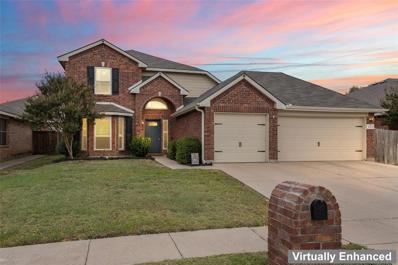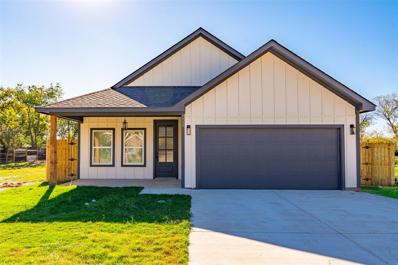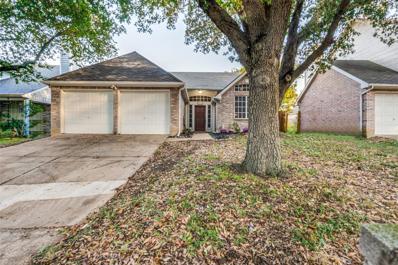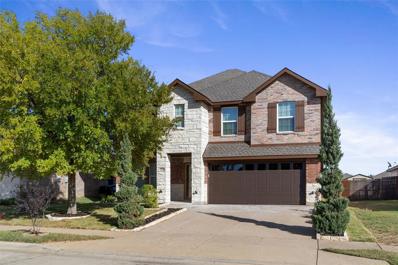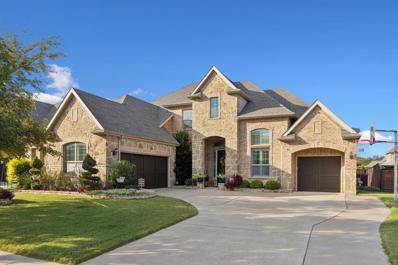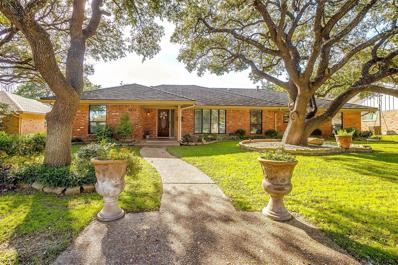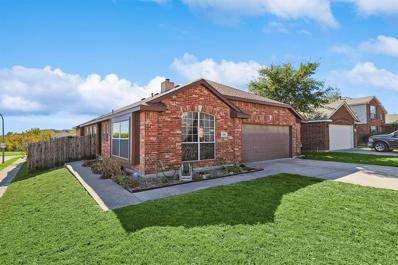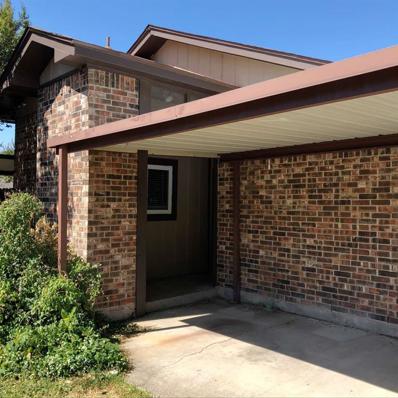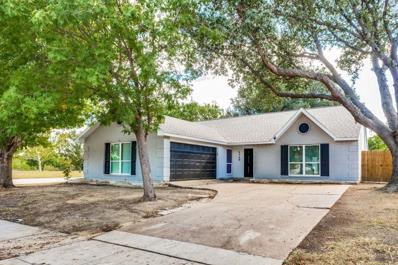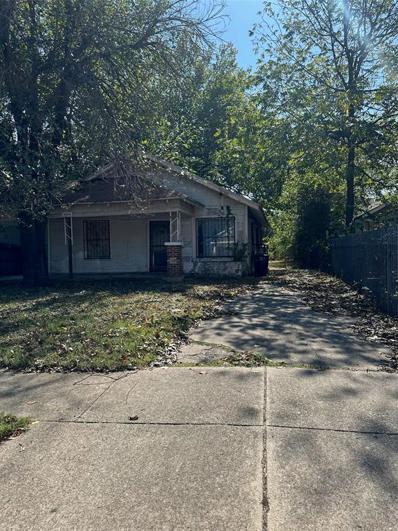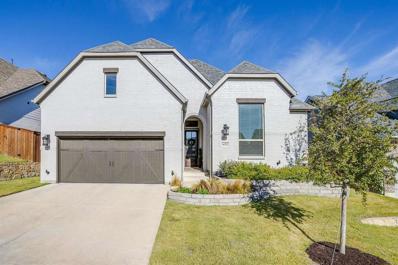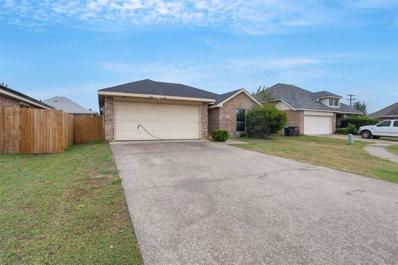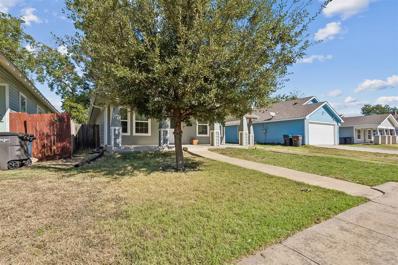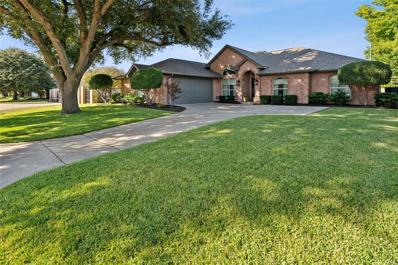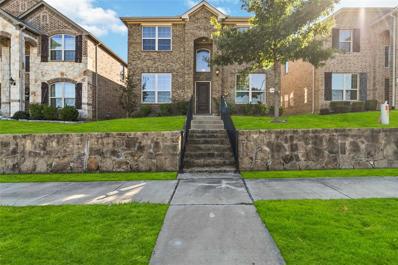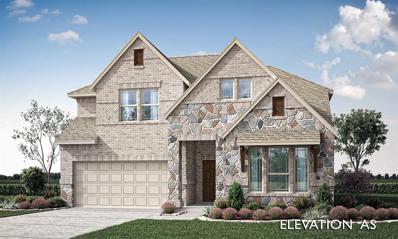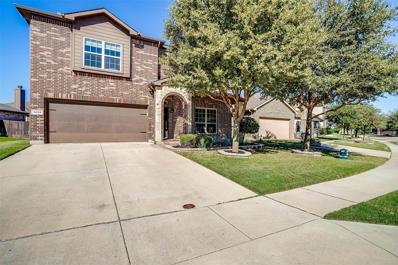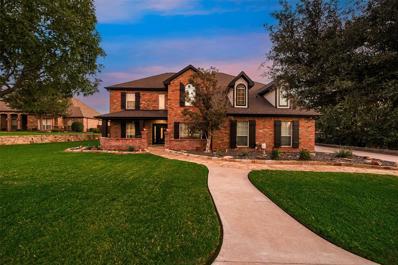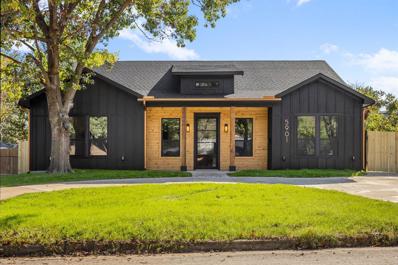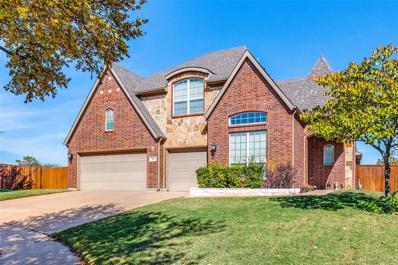Fort Worth TX Homes for Rent
$1,795,000
4100 Bent Elm Lane Fort Worth, TX 76109
- Type:
- Single Family
- Sq.Ft.:
- 3,808
- Status:
- Active
- Beds:
- 4
- Lot size:
- 0.16 Acres
- Year built:
- 2020
- Baths:
- 4.00
- MLS#:
- 20776491
- Subdivision:
- Edwards Ranch Riverhills Add
ADDITIONAL INFORMATION
A masterful blend of Texas vernacular and modern design, the home's exterior showcases rich stone, warm wood, and a sleek metal roof. Step inside to expansive, light-filled spaces, where soaring ceilings and an open floor plan invite both intimate gatherings and grand entertaining. The chefâs kitchen is a culinary haven, with granite countertops, commercial-grade appliances, and an oversized pantry. Outside, an entertainerâs dream unfolds with a built-in kitchen, turf grass, and a covered patio seamlessly extending the living space. The main-level primary suite offers a serene retreat, while the second floor features three bedrooms, a game room, and a media room. Every detail has been meticulously curated for those seeking craftsmanship, sophistication, and modern allure.
- Type:
- Single Family
- Sq.Ft.:
- 1,373
- Status:
- Active
- Beds:
- 4
- Lot size:
- 0.17 Acres
- Year built:
- 1955
- Baths:
- 2.00
- MLS#:
- 20776414
- Subdivision:
- Pleasant Glade Add
ADDITIONAL INFORMATION
Welcome to your new home! This 3 bed 2 bath spacious home is waiting for its new owner! The open living room and kitchen area is convenient for cooking and entertaining your guests. Numerous upgrades including granite countertops, stainless steel dishwasher, stainless steel stove, stainless steel microwave, new carpet and luxury vinyl plank, and exterior and interior updates! Don't miss this incredible opportunity for your new home! Come see this delightful property! Schedule your visit today!
- Type:
- Single Family
- Sq.Ft.:
- 1,148
- Status:
- Active
- Beds:
- 3
- Lot size:
- 0.16 Acres
- Year built:
- 1984
- Baths:
- 2.00
- MLS#:
- 20776180
- Subdivision:
- Eastbrook Add
ADDITIONAL INFORMATION
Discover this charming two-story home, perfect for those seeking a comfortable and convenient living space. With its thoughtful layout and proximity to key areas, this property offers both privacy and accessibility. The first floor boasts laminate wood flooring, providing a warm and inviting atmosphere. The spacious kitchen seamlessly opens to the living room, complete with a cozy fireplaceâperfect for entertaining or relaxing evenings. All three bedrooms are situated upstairs, ensuring a private retreat from the main living areas. A full bathroom is also located on this level, servicing the bedrooms. A half bath is located on the first floor, offering ease and privacy for guests. Elliott Elementary school is just around the corner making school runs a breeze. Positioned conveniently for those who appreciate easy access to major freeways, this home is a short drive from Arlington Entertainment District, Downtown Fort Worth and DFW Airport. In the last 4 years the roof, windows, garage doors and all flooring has been replaced.
- Type:
- Single Family
- Sq.Ft.:
- 1,792
- Status:
- Active
- Beds:
- 3
- Lot size:
- 0.21 Acres
- Year built:
- 1952
- Baths:
- 2.00
- MLS#:
- 20775941
- Subdivision:
- Ridglea North Add
ADDITIONAL INFORMATION
The most turnkey listing in all of Ridglea North on a quiet street with huge mature trees. This perfect home has been upgraded throughout to include a new roof, new back yard fence, refinished hardwood floors, all new primary bath and new windows in the primary bedroom and bath. All you have to do is drop your stuff and enjoy the amazing style and and updates while living in one of the premier neighborhoods in Fort Worth, close to every amenity with easy access to I-30 and to Camp Bowie. The custom wall paper in the primary bedroom creates and tranquil and fun environment along with the bright and stylish primary bath with custom tile and two large closets. The living room is sunlit and open with a large wood-burning fireplace. Enjoy evenings under the covered patio overlooking the large yard or easily walk to Ridglea Village or Berney Park for an outing.
- Type:
- Single Family
- Sq.Ft.:
- 1,774
- Status:
- Active
- Beds:
- 3
- Lot size:
- 0.25 Acres
- Year built:
- 1982
- Baths:
- 2.00
- MLS#:
- 20774766
- Subdivision:
- Meadows Add
ADDITIONAL INFORMATION
Stunning Home on Oversized Lot with Luxury Upgrades & Impressive Features! Welcome to this exceptional home, set on one of the largest lots in the subdivision. Inside, you'll be captivated by the high-end finishes, including luxurious granite countertops throughout and brand-new luxury vinyl plank flooring that combines durability with modern style. The heart of the home features a spacious, open-concept living area with soaring cathedral ceilings, custom built-ins, and a cozy wood-burning fireplace, creating the perfect atmosphere for family gatherings. Adjacent to the living room is a separate wet bar room, ideal for entertaining guests in style. With two separate dining areas, you'll have plenty of space to host both intimate dinners and large gatherings. The updated kitchen is a dream, with sleek, modern appliances, ample storage, and elegant granite counters, making meal prep a pleasure. The large primary bedroom is a private retreat, featuring custom built-ins and a luxurious en-suite bath, complete with a soaking tub, separate shower, and double vanity for added convenience and comfort with ample design style. Step outside to the generously sized covered patio, an ideal spot for relaxing or dining alfresco while enjoying the expansive backyard. With its blend of timeless design, thoughtful updates, and unbeatable space, this home truly offers the perfect combination of luxury and functionality. Don't miss your chance to own this rare gem!
- Type:
- Single Family
- Sq.Ft.:
- 2,234
- Status:
- Active
- Beds:
- 3
- Lot size:
- 0.14 Acres
- Year built:
- 2003
- Baths:
- 3.00
- MLS#:
- 20767347
- Subdivision:
- Watersbend - Fossil Park Estates
ADDITIONAL INFORMATION
Beautifully updated home with THREE CAR garage. Ready for quick move in! Great open floorplan, perfect for gathering. Large kitchen with stainless steel appliances and granite countertops. Spacious master suite with updated bathroom and walk in closet. Upgraded engineered wood flooring throughout the ground floor. Extra Large upstairs game room. Extra Large secondary bedrooms with updated hall bathroom. Custom back patio cover and spacious storage building included. Great HOA amenities. Zoned to great school campuses, including the new Eagle Mountain High School.
- Type:
- Single Family
- Sq.Ft.:
- 1,844
- Status:
- Active
- Beds:
- 3
- Lot size:
- 0.22 Acres
- Year built:
- 2024
- Baths:
- 2.00
- MLS#:
- 20765057
- Subdivision:
- Douglas Park Add
ADDITIONAL INFORMATION
Seller offering up to $10,000 in closing cost!! Welcome to this stunning 3 bedroom, 2 bathroom modern home offering 1,844 sqft of thoughtfully crafted living space in a prime Fort Worth location. Nestled on a spacious lot with no rear neighbors, this property features a large, fenced backyard with both front and back covered patios, perfect for holiday entertaining or quiet relaxation. Step inside to a bright, open floor plan with water-resistant laminate flooring and recessed lighting flowing seamlessly throughout. Each bedroom is generously sized with oversized walk-in closets, providing abundant storage. The expansive primary suite is a luxurious retreat, featuring a spacious walk-in closet, dual vanities, and a beautiful walk-in shower. At the heart of the home, the kitchen radiates warmth and style with custom cabinetry extending to the ceiling, sleek quartz countertops, stainless steel appliances and a center island with additional seating. A large pantry and ample cabinetry provide exceptional storage. Additional hallway closets add even more organizational space. Complete with an oversized 2-car garage, this home combines style, function, and modern convenience! Move-in ready and waiting for you!
- Type:
- Single Family
- Sq.Ft.:
- 1,435
- Status:
- Active
- Beds:
- 3
- Lot size:
- 0.12 Acres
- Year built:
- 1987
- Baths:
- 2.00
- MLS#:
- 20764979
- Subdivision:
- Huntington Village Add
ADDITIONAL INFORMATION
Welcome to your dream home, featuring a beautifully designed backyard patio perfect for relaxing and entertaining. The property boasts a few mature trees that provide a lovely, serene backdrop. The spacious two-car garage offers plenty of room for your vehicles and storage needs. Step inside to discover wood laminate flooring throughout the main living areas, creating a warm and inviting atmosphere. The open floor plan seamlessly connects the living, dining, and kitchen spaces, making it ideal for gatherings. The kitchen is a chef's delight, equipped with sleek stainless steel appliances, a custom wine rack, and ample cabinet storage for all your culinary essentials. Retreat to the cozy bedrooms, each adorned with plush carpet for added comfort. The master suite is a true haven, featuring a generous walk-in closet that caters to all your storage needs. Enjoy the convenience of being within walking distance to Arcadia Trail Park, perfect for outdoor activities and leisure. Plus, with close proximity to DFW Airport and the historic Fort Worth Stockyards, youâll have easy access to all the excitement the area has to offer.
- Type:
- Single Family
- Sq.Ft.:
- 3,003
- Status:
- Active
- Beds:
- 4
- Year built:
- 2009
- Baths:
- 3.00
- MLS#:
- 20764931
- Subdivision:
- Creekside Estates
ADDITIONAL INFORMATION
OPEN HOUSE SAT, NOV. 16 FROM 1:00PM-3:00PM - Welcome home to this newly renovated 4 bedroom, 2.5 bath, 2-story home that features an oversized living area and formal dining area just as you walk through the front door. The first level also features a half bathroom, primary bedroom with enough room for a sitting area and primary bathroom with a beautiful tiled shower, double vanity and closet with plenty of room. The upgraded kitchen features an 8'x5' island with bar seating that overlooks a small eat-in breakfast area, an oversized family room and utility room with ample storage shelves. The second level features modernized stair railing, luxury plank flooring, a huge game room and 3 moderately sized bedrooms and a bathroom. All countertops in the kitchen and bathrooms are a beautiful light color quartz suitable for any décor and the downstairs floors are a light color ceramic tile. Outside you will find a beautiful landscaped yard with sprinkler system, a new wood stained fence and a smart garage opener that can be controlled with your smart phone. Adding to all of the upgrades is a manual water shut off in the garage - no more wrestling with the water cut off, in the yard, in the dead of the night!
- Type:
- Single Family
- Sq.Ft.:
- 4,400
- Status:
- Active
- Beds:
- 4
- Lot size:
- 0.22 Acres
- Year built:
- 2013
- Baths:
- 4.00
- MLS#:
- 20759189
- Subdivision:
- Heritage North Add
ADDITIONAL INFORMATION
This exquisite 4-bedroom, 4-bath residence features a stunning 3-car garage & luxurious details that will captivate you. The main level boasts a spacious floor plan with an expansive master and second bedroom with ensuite, a designated office, formal dining and living rooms. Elegant hand-scraped hardwoods and plantation shutters enhance the first floor, complemented by soaring 10-11 foot ceilings, 8-foot doors, and crown molding. The chef's kitchen is a culinary masterpiece, equipped with granite counters, double ovens, a gas cooktop, and walk-in pantry. Gather around the cozy gas log floor to ceiling stone fireplace on chilly evenings. Upstairs, you'll discover two additional bedrooms each with their own full bath and with walk-in closets, a game room, and a fully equipped tiered media room. Step outside to enjoy a beautifully landscaped exterior with stunning brick and stone elevation. Entertain in style the covered patio and outdoor kitchen featuring a built-in grill, or relax around the gas fire pit brimming with decorative glass stones. The expansive saltwater pool, with beach entry, in-pool table and volleyball net, offers the perfect retreat for relaxation and fun. Additional outdoor features include an audio system, extensive overhead garage storage, the highlights of decorative uplighting and a swing driveway complete with a basketball hoop. Recent upgrades enhance this homeâs appeal, including a new pool pump (2022), refinished garage doors and privacy fence (2024), and a new front door (2022). Modern functionality is ensured with a new kitchen faucet and water heater igniter, both installed in 2024. This beautiful retreat also offers advanced security features, including five cameras, digital entry controls, and motion detection lighting. The meticulously designed master suite features a double head spa shower, double vanity, and extensive built-ins, catering to your comfort and luxury.
- Type:
- Single Family
- Sq.Ft.:
- 2,800
- Status:
- Active
- Beds:
- 4
- Lot size:
- 0.24 Acres
- Year built:
- 1967
- Baths:
- 3.00
- MLS#:
- 20778188
- Subdivision:
- Wedgwood Add
ADDITIONAL INFORMATION
From the gorgeous mature trees, to the luxury black frame windows, this home does not lack curb appeal! But it doesn't stop there, the generous 2,800 sq ft provides an enormous sun lit great room with views of the pool and fully landscaped backyard, a large office or additional living space, a skylit dining room with a brick fireplace, and tons of closet space to go along with it's 4 bedrooms and 3 full baths! Loads of upgrades like popcorn ceiling removal, new attic insulation, all new high end windows, and renovated bathrooms just to name the big things. There are also beautiful custom touches like the wood paneled entry, the retaining of the best original vintage knobs and light fixtures, and the imported vintage French chandelier in the dining room. This is no flipper home! The all new outdoor pergola with retractable shades and turf grass sit beside a gorgeous salt water Pebble Tec pool with waterfalls and gorgeous landscaping! You will absolutely fall in love with this home!
- Type:
- Single Family
- Sq.Ft.:
- 1,840
- Status:
- Active
- Beds:
- 4
- Lot size:
- 0.17 Acres
- Year built:
- 2001
- Baths:
- 2.00
- MLS#:
- 20778179
- Subdivision:
- Marine Creek Estates Add
ADDITIONAL INFORMATION
Welcome home to this beautiful updated 4bedrooms and 2baths on a corner lot! With access to Marine Creek Reservoir's walking trails and parks at the end of the street! Beautiful wood laminate floors run throughout the home, and numerous rooms have been freshly painted with inviting modern colors. Spacious kitchen features modern recently painted cabinets along with butcher block countertop. Oversized kitchen island, stainless steel appliances, tons of cabinet space, and an area for seating nook in the breakfast room window. Tons of natural light! Large master bedroom and bath with shower, garden tub and walk-in closet. This home seamlessly combines practical amenities with a peaceful setting, making it the perfect choice for anyone seeking a comfortable and stylish living environment. Donât miss out on this opportunity to own a beautiful home so close to nature and all the conveniences you need. Schedule your tour today and discover all the wonderful possibilities this property has to offer!
- Type:
- Single Family
- Sq.Ft.:
- 821
- Status:
- Active
- Beds:
- 2
- Lot size:
- 0.1 Acres
- Year built:
- 1982
- Baths:
- 1.00
- MLS#:
- 20778340
- Subdivision:
- Westpoint Add
ADDITIONAL INFORMATION
Charming 2 Bedroom, 1 Bathroom brick home in established neighborhood! Fantastic layout to include updated eat-in-kitchen, gleaming white cabinets with appliances to match. Vaulted ceilings with fans throughout. Fenced in backyard great for TX BBQ's.
- Type:
- Single Family
- Sq.Ft.:
- 1,770
- Status:
- Active
- Beds:
- 3
- Lot size:
- 0.19 Acres
- Year built:
- 1982
- Baths:
- 2.00
- MLS#:
- 20778301
- Subdivision:
- Summerfields Add
ADDITIONAL INFORMATION
Charming corner lot home, walking distance from Summerbrook park! Fully renovated in October 2024, including new HVAC, water heater, and stainless steel appliances. Inviting open floor layout with lots of windows for natural light and mature trees in the front and backyard for shade. Primary bedroom has beautifully designed his and hers walk-in closet with custom shelving and double vanity.
- Type:
- Single Family
- Sq.Ft.:
- 1,527
- Status:
- Active
- Beds:
- 3
- Lot size:
- 0.14 Acres
- Year built:
- 1930
- Baths:
- 2.00
- MLS#:
- 20778701
- Subdivision:
- Southland Sub
ADDITIONAL INFORMATION
This property is a great opportunity for those ready to bring a vision to life. Requiring a full rehab, it offers a clean slate for a bold redesign. Reimagine each space with modern upgrades and personal touches to create a a profitable investment! Currently a 3 bedroom 2 bath home- full rehab is needed and priced accordingly. Home can be sold alone or in a package along with 1924 Irma st and 1037 E Richmond. Cash or hard money loan only.
- Type:
- Single Family
- Sq.Ft.:
- 2,309
- Status:
- Active
- Beds:
- 4
- Lot size:
- 0.15 Acres
- Year built:
- 2022
- Baths:
- 3.00
- MLS#:
- 20778435
- Subdivision:
- Walsh Ranch-Quail Vly
ADDITIONAL INFORMATION
Welcome to 14312 Overlook Park Drive, a stunning 4-bedroom, 3-bathroom home in the desirable Walsh Ranch community! This 2023 Highland Home features an open floor plan, extended kitchen with stainless steel appliances and quartz countertops, and a luxurious master suite with a soaking tub. Three additional bedrooms, a home office, and a beautifully landscaped backyard complete the space. Enjoy community amenities like parks, trails, pool, and an athletic club, all with HOA coverage for Wi-Fi, landscaping, and community events. Conveniently located near Aledo ISD schools and just 15 minutes from Fort Worth. Upgrades include hardwood floors, new light fixtures and hardware, and custom closet built-ins.
- Type:
- Single Family
- Sq.Ft.:
- 1,382
- Status:
- Active
- Beds:
- 3
- Lot size:
- 0.13 Acres
- Year built:
- 2005
- Baths:
- 2.00
- MLS#:
- 20778377
- Subdivision:
- Hamlet Add
ADDITIONAL INFORMATION
**Move-In Ready 3-Bedroom Home with Modern Upgrades** Welcome to your beautifully updated 3-bedroom, 2-bathroom home! This 1,382 square foot home boasts a spacious 5,793 square foot lot, perfect for outdoor entertaining. Recent Upgrades Include: Fresh and Modern: New vanity and fixtures, doornobs, and all indoor lights. Stylish and Functional: New mirrors, refinished floors, and a state-of-the-art kitchen with a brand-new dishwasher, washer, dryer, and refrigerator. Health and Wellness: Enjoy the benefits of purified and alkaline water systems. This home offers a perfect blend of comfort and style. Don't miss this opportunity to own a move-in ready home in a desirable neighborhood.
- Type:
- Single Family
- Sq.Ft.:
- 1,539
- Status:
- Active
- Beds:
- 3
- Lot size:
- 0.14 Acres
- Year built:
- 2015
- Baths:
- 2.00
- MLS#:
- 20752275
- Subdivision:
- Southland Sub
ADDITIONAL INFORMATION
Turnkey High-efficiency 2015 built house in Fort Worth neighboring TCU, hospital district, short drive to downtown. Easy access to I-35w, I-30, I-20 HWY 121. All brand-new Samsung and Bosch kitchen appliances. New roof to be installed prior to closing. 4 ton Carrier HVAC system with Nest Thermostat. Foundation stabilization by RamJack of North Texas in 2020 with fully transferable warranty. Primary bath remodel featuring fully custom Schluter Shower Tile System, other features include: Delta faucets, cat5e network cable, 32 inch LED TV, 3M Safety Film on windows, AT&T fiber internet, Parking for 6 cars, 5 inch seamless gutters, Ring security cameras garage door opener, epoxy coated garage floor, French drain
- Type:
- Single Family
- Sq.Ft.:
- 2,579
- Status:
- Active
- Beds:
- 4
- Lot size:
- 0.2 Acres
- Year built:
- 1996
- Baths:
- 3.00
- MLS#:
- 20777437
- Subdivision:
- Riverwood Add
ADDITIONAL INFORMATION
Serene and stylish single-story home located in a gated neighborhood in central Fort Worth, close to Clearfork and Trinity Trails. The beautifully updated and fully remodeled home offers a spacious four-bedroom, three-bathroom layout with a split-bedroom design that provides privacy for each room. The primary suite is a luxurious oasis with a completely renovated bathroom boasting contemporary finishes and modern touches. The home features 2 living rooms and open layout, ideal for entertaining and relaxing. The front living room opens seamlessly to the dining room that fits a large table. The more private den is just off the kitchen with a fireplace for cozy nights. The kitchen is designed to impress, featuring leathered granite countertops, island, breakfast bar and high-end stainless-steel appliances. The backyard boasts a central patio with small firepit and plenty of grass for pets or play. There is also an attached, 2 car garage with entry to the home for easy access to the kitchen. With freshly painted interior, replaced windows, luxury vinyl flooring, designer lighting and a turnkeyÂstatus, this home is the epitome of move-in ready. Nestled in a prime location with easy access to the Chisholm Trail Tollway and a variety of dining and shopping options, youâll experience both the quiet comfort of gated living and the convenience of nearby amenities.
- Type:
- Single Family
- Sq.Ft.:
- 2,187
- Status:
- Active
- Beds:
- 4
- Lot size:
- 0.1 Acres
- Year built:
- 2016
- Baths:
- 3.00
- MLS#:
- 20771958
- Subdivision:
- Primrose Crossing
ADDITIONAL INFORMATION
Nestled in the desirable Primrose Crossing community, this beautifully updated home blends luxury with functionality, creating the ideal space for comfortable, modern living. Step inside and be captivated by the bright, open floor plan, where natural light flows seamlessly through each room, highlighting the thoughtful design and welcoming ambiance. The kitchen, complete with ample cabinetry, granite countertops, and a gas range, connects directly to a cozy breakfast nookâperfect for morning coffee or casual meals. The expansive living areas are designed to foster relaxation, with each room thoughtfully crafted to balance elegance and practicality. The primary suite is a true retreat, featuring an updated ensuite bath with dual sinks, a garden tub, a separate shower, and a spacious walk-in closet. Venture upstairs to find a versatile game room, ideal for entertaining or unwinding, along with two generously sized secondary bedrooms that share a full bath, perfect for family or guests. Beyond the home, enjoy easy access to Chisholm Trail Parkway, with shopping, dining, and retail options just minutes away. Located on a quiet street in a family-friendly neighborhood, this home combines convenience with tranquility, offering everything you need to create lasting memories.
- Type:
- Single Family
- Sq.Ft.:
- 2,595
- Status:
- Active
- Beds:
- 4
- Lot size:
- 0.15 Acres
- Year built:
- 2024
- Baths:
- 3.00
- MLS#:
- 20778001
- Subdivision:
- Copper Creek
ADDITIONAL INFORMATION
NEW! NEVER LIVED IN. Ready January 2025! Two-story home offering 4 bedrooms and 3 baths perfectly situated on an interior Greenbelt lot. Inside, Wood-Tile floors adorn the common areas adding a touch of elegance. The spacious Family Room is the heart of the home, featuring soaring ceilings, a striking Stone fireplace with a gas starter, and large windows that offer views of the covered patio and private backyard. The chef-inspired Deluxe Kitchen is a true standout, complete with a massive island, painted white Shaker cabinets, stunning granite countertops, an upgraded backsplash, and plenty of storage space for all your culinary needs. The luxurious Primary Bath is a peaceful retreat, offering a spacious walk-in closet and an oversized shower for the ultimate in relaxation. Upstairs, you'll find a versatile Game Room and a cozy Media Roomâperfect for entertaining or unwinding after a busy day. Additional highlights include a convenient laundry room with a mud space, a deep garage, gutters, and a tankless water heater for added efficiency. With its thoughtful design and premium finishes, the Violet II offers everything you need for modern living. Make it your next dream homeâcall today to schedule a tour!
- Type:
- Single Family
- Sq.Ft.:
- 3,003
- Status:
- Active
- Beds:
- 4
- Lot size:
- 0.15 Acres
- Year built:
- 2014
- Baths:
- 3.00
- MLS#:
- 20777777
- Subdivision:
- Beechwood Creeks
ADDITIONAL INFORMATION
Adorable two-story home located in North Fort Worthâs Champions Circle! The neighborhood is family oriented with lots of walkers and golf carts buzzing about. This ready-to-move-in property boasts numerous upgrades, including rich wood floors, an extended patio with a new master spa. The back yard is generous with a large storage shed and a retractable awning. The open floor plan showcases a spacious island kitchen designed for entertaining, along with a cozy fireplace in the living area for cooler nights. Located just steps from the golf course, it's an ideal spot for golf lovers! And the community pool is the best hangout spots for great summer days with the family. The location and amenities can't be beat!
- Type:
- Single Family
- Sq.Ft.:
- 4,004
- Status:
- Active
- Beds:
- 5
- Lot size:
- 0.53 Acres
- Year built:
- 2003
- Baths:
- 3.00
- MLS#:
- 20777756
- Subdivision:
- Resort On Eagle Mountain Lake
ADDITIONAL INFORMATION
This one of a kind 5 bed, 3 bath home has been beautifully updated with modern touches and a completely private backyard you'll never want to leave. Whether youâre entertaining family, hosting parties or just pure enjoyment, this property checks every box. You are welcomed by beautiful curb appeal and a large circle driveway providing tons of room for parking. Walking in you will quickly notice the open floor plan with new hardwood floors and fresh paint throughout the entire house. The spacious floor plan allows you to enjoy family time all at once while also having plenty of room for privacy. The backyard is an oasis in every sense of the word! From relaxing by the pool, to watching a game with friends and family at the outdoor kitchen, to barbecuing there was no stone left unturned with its design and functionality. Imagine a day of golfing, followed by time at the lake, lunch at the clubhouse restaurant, run home to swim in the pool and end the night in your private movie room. This 24 hour gated and guarded golf course and lake community is the only one of its kind in all of DFW. This is your chance to embrace what living a true resort lifestyle means and feel like you're on permanent vacation. With its exceptional amenities, including a resort-style pool, fitness center, and fine dining at the clubhouse, this community offers the ultimate luxury living experience.
- Type:
- Single Family
- Sq.Ft.:
- 2,023
- Status:
- Active
- Beds:
- 4
- Lot size:
- 0.31 Acres
- Year built:
- 2024
- Baths:
- 2.00
- MLS#:
- 20775772
- Subdivision:
- Wedgwood
ADDITIONAL INFORMATION
This modern farmhouse masterpiece seamlessly blends contemporary style with mid-century flair, creating a unique and captivating open space that floods natural light. Iconic light fixtures with geometric patterns and organic textures. Sleek, white oak cabinets, oversize island mix with a very distinguished granite countertop. Spacious primary master bedroom with spa-inspired bathroom and expansive walk-in closet. High-efficiency HVAC, LED lighting, foam insulation and insulated windows. Expansive backyard with covered porched and walkway to the detached garage. Half-moon front parking area, perfect for convenient parking and curb appeal, Gated driveway to the rear detached garage.
- Type:
- Single Family
- Sq.Ft.:
- 3,194
- Status:
- Active
- Beds:
- 5
- Lot size:
- 0.37 Acres
- Year built:
- 2009
- Baths:
- 3.00
- MLS#:
- 20777846
- Subdivision:
- Creekwood Add
ADDITIONAL INFORMATION
405 Timber Fall Ct is a spacious and well-maintained home that offers both comfort and functionality. The property features five bedrooms and three bathrooms, making it an ideal choice for families or those who enjoy having extra space. The exterior is appealing, with a large front yard and a driveway leading to a spacious three-car garage, providing ample parking and storage. One of the standout features of the home is its expansive backyard. Itâs perfect for outdoor activities, gardening, or simply relaxing. The backyard includes a patio area, ideal for dining or entertaining guests. Whether you're hosting a barbecue or enjoying quiet evenings, this backyard offers plenty of room for both. Inside, the home has an open-concept layout with a bright and airy living room that benefits from plenty of natural light. The modern kitchen features ample counter space, and likely an island for extra prep space. The kitchen flows into a dining area or breakfast nook, creating a functional space for family meals. The master suite is generously sized, offering a walk-in closet and an en-suite bathroom with updated features such as dual vanities, a soaking tub, and a separate shower. The other four bedrooms are also spacious, and the three bathrooms throughout the home provide plenty of convenience and privacy for family members and guests. The home includes high-quality finishes, laminate and tile flooring in common areas and modern fixtures throughout. A dedicated laundry room adds to the home's practicality, while the three-car garage provides ample storage space for vehicles, tools, or recreational equipment. Located in a peaceful neighborhood, 405 Timber Fall Ct offers both privacy and convenience, with easy access to schools, parks, shopping, and other local amenities. Itâs a great home for those seeking a combination of indoor and outdoor space, with plenty of room for family living, entertaining, and enjoying the outdoors.

The data relating to real estate for sale on this web site comes in part from the Broker Reciprocity Program of the NTREIS Multiple Listing Service. Real estate listings held by brokerage firms other than this broker are marked with the Broker Reciprocity logo and detailed information about them includes the name of the listing brokers. ©2024 North Texas Real Estate Information Systems
Fort Worth Real Estate
The median home value in Fort Worth, TX is $306,700. This is lower than the county median home value of $310,500. The national median home value is $338,100. The average price of homes sold in Fort Worth, TX is $306,700. Approximately 51.91% of Fort Worth homes are owned, compared to 39.64% rented, while 8.45% are vacant. Fort Worth real estate listings include condos, townhomes, and single family homes for sale. Commercial properties are also available. If you see a property you’re interested in, contact a Fort Worth real estate agent to arrange a tour today!
Fort Worth, Texas has a population of 908,469. Fort Worth is more family-centric than the surrounding county with 35.9% of the households containing married families with children. The county average for households married with children is 34.97%.
The median household income in Fort Worth, Texas is $67,927. The median household income for the surrounding county is $73,545 compared to the national median of $69,021. The median age of people living in Fort Worth is 33 years.
Fort Worth Weather
The average high temperature in July is 95.6 degrees, with an average low temperature in January of 34.9 degrees. The average rainfall is approximately 36.7 inches per year, with 1.3 inches of snow per year.
