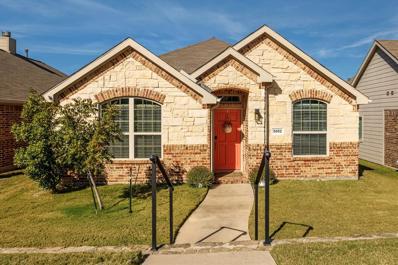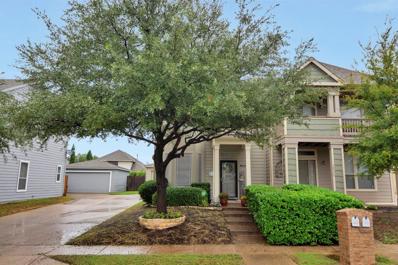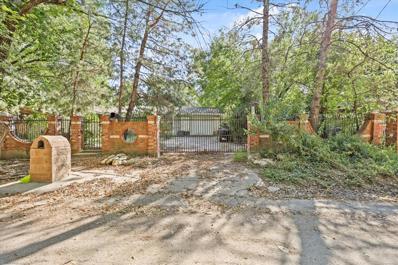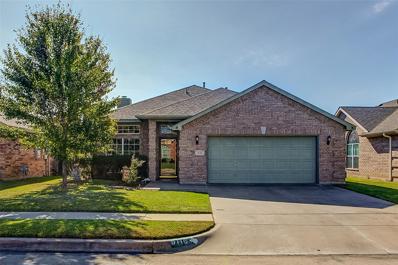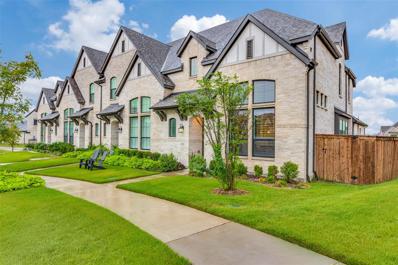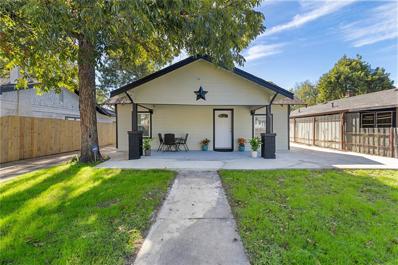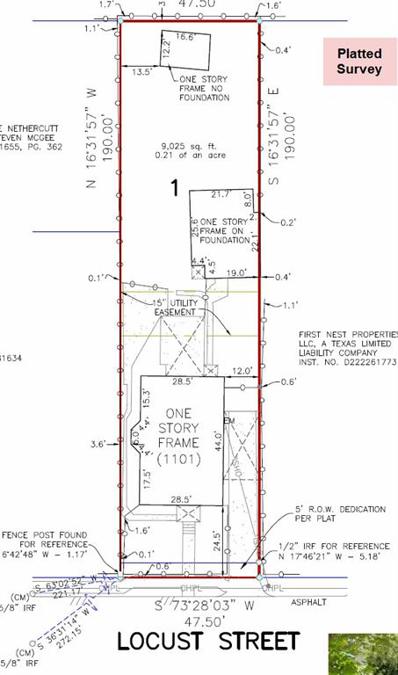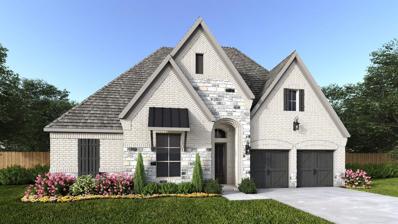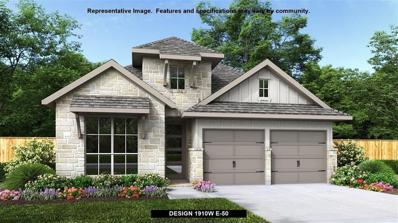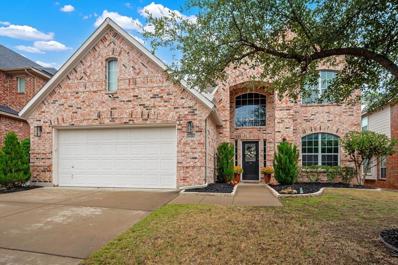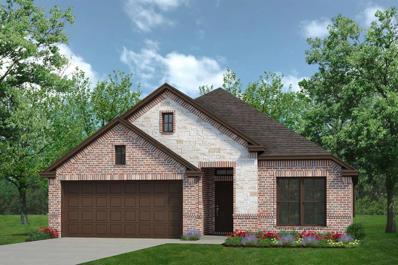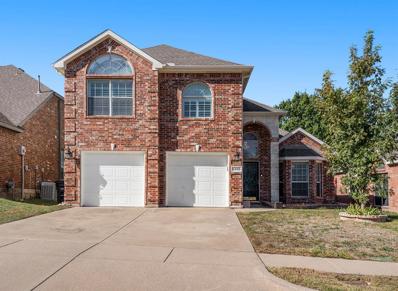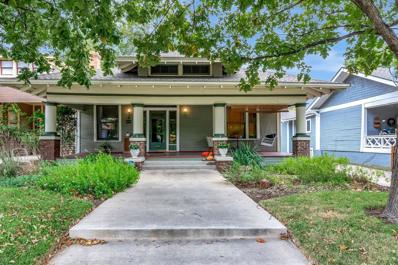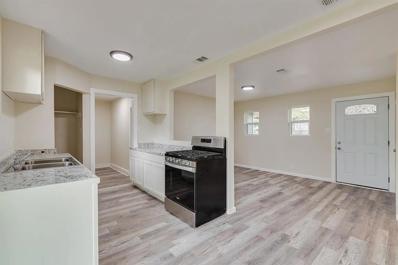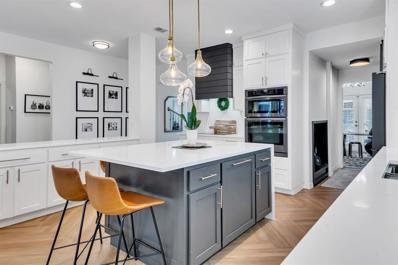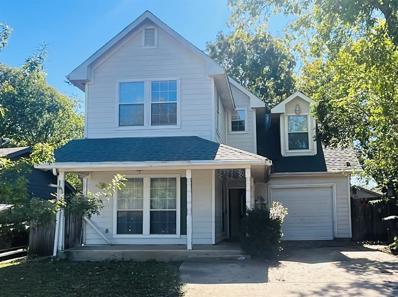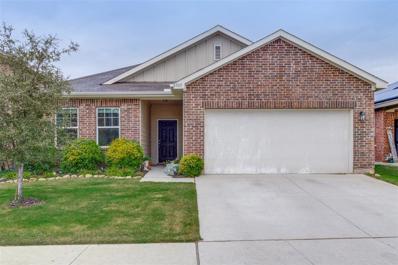Fort Worth TX Homes for Rent
- Type:
- Single Family
- Sq.Ft.:
- 1,560
- Status:
- Active
- Beds:
- 3
- Lot size:
- 0.1 Acres
- Year built:
- 2016
- Baths:
- 2.00
- MLS#:
- 20774104
- Subdivision:
- Primrose Crossing
ADDITIONAL INFORMATION
Fabulous find! Spotless and move-in ready 3 bed, 2 bath home with office space in South Fort Worthâs Primrose Crossing. Lots of windows throughout providing ample natural light. Open living and kitchen area with breakfast bar, lots of cabinets, granite countertops with space for coffee bar, tile backsplash, gas stove, stainless appliances and separate pantry. Eat-in kitchen with back door leading to covered patio with ceiling fan and private fenced yard. Great space for relaxing or entertaining. Arched doorways and crown molding in main living areas. Utility room has built in shelves and hanging area. Rear entry 2 car garage through alley. Neighborhood offers Community Pool and Dog Park.
- Type:
- Single Family
- Sq.Ft.:
- 1,194
- Status:
- Active
- Beds:
- 2
- Lot size:
- 0.08 Acres
- Year built:
- 2006
- Baths:
- 3.00
- MLS#:
- 20768777
- Subdivision:
- Villages Of Crawford Farms Th
ADDITIONAL INFORMATION
Beautiful townhome in Keller ISD. Open floor plan includes a spacious living area with a cozy wood burning fireplace. Kitchen with island. Both oversized bedrooms have private bathrooms. Ceiling fans in all rooms. Comfortable patio for relaxing. Community offers pools, parks, playgrounds, basketball court, miles of greenbelt trails, and even a private pond. Easy access to major highways puts your family just minutes away from great shopping, dining, & entertainment destinations. Must see!!
- Type:
- Single Family
- Sq.Ft.:
- 1,358
- Status:
- Active
- Beds:
- 4
- Lot size:
- 0.37 Acres
- Year built:
- 1970
- Baths:
- 2.00
- MLS#:
- 20775747
- Subdivision:
- Weisenberger Sunny Hill Garden
ADDITIONAL INFORMATION
This estate offers freedom and many options. A rare 23-lot property is being used for horse lovers and event hostings! The property includes a beautiful ballroom for events, church services, a stable with 27 stalls for horses, and equipment for training dancing horses. The grand ballroom is perfect for weddings, parties, or business events. With high ceilings and elegant details, it creates a stunning atmosphere for any occasion. The owner currently rents it out for events, so thereâs already a way to make money and not leave your home. This property offers lots for parking as well. For horse lovers, the stable has everything needed for caring for and training horses. Itâs fully equipped, and the current owner rents out the stables to others, which also brings in income. With no HOA rules, you can develop the property as you wish. Some of the lots are zoned in Mansfield, so you can even build houses or expand the property as needed. This estate is a wonderful chance for anyone interested in horses, event hosting, or investing. With space for growth, income opportunities, and flexibility, it offers endless possibilities. This true gem is one of a kind and for a visionary with passion. Agent not responsible for any informed deed. All information deemed must be verified. BROKER NOR AGENT RESPONSIBLE FOR ANY INJURIES THAT MAY OCCUR ON THE PROPERTYTHE FOLLOWING MLS# INCLUDED TOTALING MUST BE PURCHASED TOGETHER:1,450,000. MLS 20776694, 20776692 ,20776683, 20776678, 20776673, 20776670, 20776654, 20776640, 20776618, 20776608, 20776590, 20776552, 20776532, 20776510, 20776436, 20776436, 20775763,20776700, 20776707, 20776714, 20776510,20776824
- Type:
- Single Family
- Sq.Ft.:
- 1,760
- Status:
- Active
- Beds:
- 3
- Lot size:
- 0.13 Acres
- Year built:
- 2002
- Baths:
- 2.00
- MLS#:
- 20775658
- Subdivision:
- Lakes Of River Trails South
ADDITIONAL INFORMATION
Meticulously kept, quality home with beautiful custom features! Newly updated kitchen and baths showcase granite countertops, freshly painted cabinets, updated hardware, and lighting throughout. The home features rounded corners, 42-inch cabinets, recessed lighting, a huge master suite, and spacious 2nd & 3rd bedrooms. With 10-ft ceilings, hardwood floors, tile in wet areas, 2-inch blinds, and storm doors in front and back, this home exudes style and functionality. The backyard boasts an 18x10 covered patio with ceiling fan, gas grill hookup, and a 10x8 woodshed. The community includes a private lake, fishing, walking trails, and parks.
- Type:
- Townhouse
- Sq.Ft.:
- 1,819
- Status:
- Active
- Beds:
- 3
- Lot size:
- 0.1 Acres
- Year built:
- 2021
- Baths:
- 3.00
- MLS#:
- 20771656
- Subdivision:
- Walsh Ranch-Quail Vly
ADDITIONAL INFORMATION
Modern Elegance in Walsh Ranch. This stunning, updated custom townhome in the coveted Walsh Ranch community offers unparalleled style and comfort. Built in 2021, this home combines modern design with the convenience of being located in the prestigious Aledo School District. With 3 spacious bedrooms, 2.5 baths, and an expansive two-car garage, this home is perfect for those seeking a sophisticated lifestyle enriched by community amenities. Step inside to discover an open-concept layout accentuated by soaring ceilings and natural light. The gourmet kitchen is equipped with state-of-the-art appliances and sleek countertops, flowing effortlessly into the living and dining areasâideal for entertaining. Enjoy the flexibility of two distinct living spaces, perfect for a home office or media room. Outside, the Walsh Ranch HOA amenities promise an active and connected community lifestyle. Don't miss this opportunity to own a piece of modern luxury in a prime location.
- Type:
- Single Family
- Sq.Ft.:
- 840
- Status:
- Active
- Beds:
- 2
- Lot size:
- 0.14 Acres
- Year built:
- 1925
- Baths:
- 2.00
- MLS#:
- 20776327
- Subdivision:
- Raef Sub
ADDITIONAL INFORMATION
This totally remodeled home is ready for its new owners. This beautiful home is perfect for first-time homeowners or investors. New flooring, appliances, windows, cabinets.
- Type:
- Single Family
- Sq.Ft.:
- 2,000
- Status:
- Active
- Beds:
- 3
- Lot size:
- 0.21 Acres
- Year built:
- 1927
- Baths:
- 2.00
- MLS#:
- 20776358
- Subdivision:
- Samuels Unrec Add
ADDITIONAL INFORMATION
Builders Welcome. 9000 SQFT platted lot 1 mile to downtown, 2 miles to the stockyards. There is a house on this lot with a small mother in law unit on the back.**** This lot is zoned medium density and buyer can build 5 condo units on this lot. We are selling $200,000 below market. **** 1009 Mayfield sold in June for $44 per sqft ($420k). ******** You can also drive by at following address and see similar 3 story condo development under construction. 1101 Poindexter St, Fort Worth, TX 76102 **** This is a 2.5 Million Dollar project. ARV of each unit will be around $550,000 ******** Seller is licensed agent. All information contained herein deems reliable but not guaranteed. Buyer & agency to verify all information including zoning, uses, taxes, including dimensions, square footage, & schools. Listing agent, broker & brokerage not responsible for inaccuracies.
- Type:
- Single Family
- Sq.Ft.:
- 1,512
- Status:
- Active
- Beds:
- 4
- Lot size:
- 0.14 Acres
- Year built:
- 1926
- Baths:
- 2.00
- MLS#:
- 20776263
- Subdivision:
- South Summit Heights Add
ADDITIONAL INFORMATION
Meticulously renovated to offer modern comfort and style. Bright and airy with abundant natural lights in every room. Master suite with private ensuite bathroom. Modern spacious kitchen with granite countertop and tons of cabinets. Inviting front porch perfect for sipping morning coffee. Large size backyard ideal for gardening. Whether you're a growing family or looking to downsize, this home provides the perfect blend of style, function, and comfort you've been searching for. Buyer and buyer agent to verify all information for accuracy.
- Type:
- Single Family
- Sq.Ft.:
- 944
- Status:
- Active
- Beds:
- 3
- Lot size:
- 0.14 Acres
- Year built:
- 1954
- Baths:
- 1.00
- MLS#:
- 20775143
- Subdivision:
- Smith J S Add
ADDITIONAL INFORMATION
This 3-bedroom, 1-bathroom home offers the perfect blend of location and classic charm. The attached carport offers room for extra storage and protected parking. The fenced-in backyard provides a perfect space for outdoor activities, gardening, or simply enjoying the Texas sunshine. Located with direct access to I35 and just minutes from downtown Fort Worth making your commute a breeze. This home is also close to shopping, dining, parks, and excellent schools. This property is an ideal choice for anyone wanting to build sweat equity or purchase a great investment. Donât miss outâschedule your showing today and make this charming home yours!
- Type:
- Single Family
- Sq.Ft.:
- 2,991
- Status:
- Active
- Beds:
- 4
- Lot size:
- 0.22 Acres
- Year built:
- 2024
- Baths:
- 4.00
- MLS#:
- 20775911
- Subdivision:
- Walsh
ADDITIONAL INFORMATION
READY FOR MOVE-IN! Entry welcomes with 12-foot ceiling. Open family room features wall of windows and a fireplace. Kitchen hosts generous island with built-in seating space. Adjoining dining area features two walls of windows. Game room with French doors just off family room. Primary suite includes bedroom with 14-foot ceiling. Double doors lead to primary bath with dual vanities, a freestanding tub, separate glass-enclosed shower and two large walk-in closets. A guest suite and Hollywood bath add to this spacious four-bedroom home. Covered backyard patio. Mud room off three-car garage.
- Type:
- Single Family
- Sq.Ft.:
- 1,910
- Status:
- Active
- Beds:
- 3
- Lot size:
- 0.14 Acres
- Year built:
- 2024
- Baths:
- 3.00
- MLS#:
- 20775567
- Subdivision:
- Ventana
ADDITIONAL INFORMATION
Entry flows to the kitchen, utility room, dining area and family room. Home office with French door entry. Island kitchen with built-in seating space and a generous walk-in pantry. Open family room with three large windows. Primary suite offers a spacious bedroom, double door entry to primary bathroom, dual vanities, garden tub, separate glass enclosed shower and a large walk-in closet. Guest suite with full bathroom and a walk-in closet. An additional bedroom, bathroom and a utility room complete this design. Covered backyard patio. Mud room just off the two-car garage.
- Type:
- Single Family
- Sq.Ft.:
- 3,248
- Status:
- Active
- Beds:
- 4
- Lot size:
- 0.14 Acres
- Year built:
- 2007
- Baths:
- 3.00
- MLS#:
- 20774650
- Subdivision:
- Heritage
ADDITIONAL INFORMATION
Nestled in the coveted Keller ISD, this beautifully updated home in The Heritage Addition is a true standout. Natural light abounds throughout this spacious floorplan with high ceilings, and gorgeous windows, creating a warm and inviting atmosphere. Freshly repainted in the main living areas, the home offers a clean, current look that feels both stylish and welcoming. The open concept living room is eye-catching, featuring an 18-foot ceiling, painted fireplace, with a custom mantleâthe perfect spot for both relaxing and entertaining. The kitchen is designed for modern living, boasting a large breakfast bar island, granite countertops, and plenty of storage. It's an ideal space for meals or hosting friends. The primary suite is your private retreat, complete with a spa-like soaking tub, separate shower, dual vanities, and a spacious walk-in closet. The first floor also offers a private office, perfect for those who work from home or need a quiet space for productivity. Upstairs, youâll find three additional bedrooms, a second living room, media room, and a full bath, providing ample space for family or guests. The Eastern facing backyard offers a peaceful escape at the end of the day with an extended patio and privacy, it's the perfect spot for unwinding or an outdoor gatherings. This home also grants access to fantastic community amenities, including a 10-acre water park, splash pad, walking trails, parks, and scenic ponds. Plus, shopping, dining, and entertainment are just minutes away. This home has everything you need and is ready for you to move in. Donât miss the chance to make it yours!
- Type:
- Single Family
- Sq.Ft.:
- 1,933
- Status:
- Active
- Beds:
- 4
- Lot size:
- 0.22 Acres
- Year built:
- 2024
- Baths:
- 2.00
- MLS#:
- 20775898
- Subdivision:
- Hulen Trails
ADDITIONAL INFORMATION
MLS# 20775898 - Built by Landsea Homes - January completion! ~ This inviting single-story home layout offers a perfect blend of style and functionality. The central family room, highlighted by a cast stone fireplace, creates a cozy ambiance and connects seamlessly with the kitchen and dining nook. The kitchen features modern amenities, abundant storage, and a convenient corner pantry, making it ideal for both everyday cooking and entertaining. The primary suite is thoughtfully positioned for privacy, complete with a luxurious en-suite bath, walk-in closet, and even a door connecting directly to the utility room. Three additional bedrooms are located at the front of the home, sharing access to a full bathroom, making it perfect for family or guests. The covered patio off the family room enhances outdoor living potential, making this home well-suited for relaxation and gatherings alike.
- Type:
- Single Family
- Sq.Ft.:
- 2,658
- Status:
- Active
- Beds:
- 5
- Lot size:
- 0.13 Acres
- Year built:
- 2002
- Baths:
- 3.00
- MLS#:
- 20773428
- Subdivision:
- Marine Creek Meadows Add
ADDITIONAL INFORMATION
Situated just blocks away from the scenic Marine Creek Lake, this stunning 5-bedroom, 3-bathroom home offers an unbeatable location with easy access to bike and jogging trails, perfect for outdoor enthusiasts to enjoy swimming, kayaking, and fishing. The spacious floor plan boasts vaulted ceilings and an open design that seamlessly connects the main living areas. The inviting living room features a cozy fireplace, while the modern kitchen is equipped with stainless steel appliances, a gas range, granite countertops, and a breakfast nook, in addition to a formal dining room for entertaining. The luxurious primary suite includes a 5-piece ensuite bath with a jetted tub, separate vanities, and a large walk-in closet. Upstairs, a versatile loft space with built-in cabinets offers additional living or work space. Outside, relax on the covered patio in the private, fenced backyard. The community offers a pool, park, and playground, and you're just minutes from grocery stores, dining, and a short drive to downtown Fort Worth. Don't miss it, schedule a tour today! Click the Virtual Tour link to view the 3D walkthrough.
- Type:
- Single Family
- Sq.Ft.:
- 1,944
- Status:
- Active
- Beds:
- 4
- Lot size:
- 0.16 Acres
- Year built:
- 1905
- Baths:
- 2.00
- MLS#:
- 20771331
- Subdivision:
- Fairmount Add
ADDITIONAL INFORMATION
**Charming Fort Worth Gem with Income Potential**Discover this delightful 4-bedroom, 2-bathroom residence in the coveted Lily B Clayton and Paschal school district, offering a blend of traditional elegance and modern convenience. This historical home, nestled in the vibrant cultural district, features a warm and inviting interior highlighted by abundant natural light and neutral colors. Step through the large front porch into spacious living areas where timeless character meets everyday comfort. A standout feature is the separate, approximately 600 SF guest house, complete with its own electric meter, kitchen, bedroom, living room, and bathâperfect for generating additional income, or hosting guests with privacy. The guest house is a rare find, grandfathered into the property. This property marries the charm of a bygone era with contemporary amenities, ideal for those seeking both a beautiful home and investment opportunity.
- Type:
- Single Family
- Sq.Ft.:
- 1,414
- Status:
- Active
- Beds:
- 3
- Lot size:
- 0.12 Acres
- Year built:
- 1932
- Baths:
- 3.00
- MLS#:
- 20775810
- Subdivision:
- South Side Add
ADDITIONAL INFORMATION
This beautiful corner lot is perfect for a starter home or an investment opportunity! Located 20 minutes from downtown Fort Worth, this perfectly placed home sits on a spacious corner lot. This home is perfect for anyone who is eager to improve and update this wonderful home and give it a fresh start! The house was a previous rental and has 2 bedrooms and a third bedroom or sleeping quarters and 2 bathrooms. The garage apartment is an efficiency with 1 bedroom, a kitchen and full bathroom that would make a wonderful mothers suite with some TLC. No survey, buyer pays for survey. Buyer and Buyer's agent to verify all information.
- Type:
- Single Family
- Sq.Ft.:
- 1,200
- Status:
- Active
- Beds:
- 3
- Lot size:
- 0.17 Acres
- Year built:
- 1958
- Baths:
- 2.00
- MLS#:
- 20775678
- Subdivision:
- Carver Heights
ADDITIONAL INFORMATION
Beautiful Renovated Home with Open Floor Plan - Just 10 Minutes from Downtown Fort Worth! This recently updated home boasts a fresh, neutral color palette inside and out, complemented by luxury vinyl plank flooring throughout. The open kitchen overlooks the family room and features a new countertop, sink, and stainless steel appliances, perfect for modern living and entertaining. Both bathrooms have been tastefully updated with vanities, bathtubs, and fixtures. The home also offers upgraded siding and insulation, ensuring comfort and energy efficiency. With 3 bedrooms and 2 full bathrooms, including a large primary bedroom with an en-suite bath, this property is designed for easy living. Enjoy the expansive backyard, ideal for gatherings, plus a sizable storage shed for extra space. The garage has been converted to create a spacious 3rd bedroom, adding flexibility for guests or a home office. Come see today! Being sold as is.
- Type:
- Single Family
- Sq.Ft.:
- 1,803
- Status:
- Active
- Beds:
- 3
- Lot size:
- 0.12 Acres
- Year built:
- 2020
- Baths:
- 2.00
- MLS#:
- 20775673
- Subdivision:
- Twin Mills Add
ADDITIONAL INFORMATION
This warm and inviting home, nestled in the well-established Twin Mills addition of Fort Worth, features wonderful curb appeal with its oversized front porch perfect for visiting with neighbors. It's the move-in ready home you've been searching for, offering an open floor plan with 3 spacious split bedrooms, 2 full baths, and an inviting family room. The open kitchen boasts a large eat-at island, stainless steel appliances including a gas range, granite countertops, a tumbled stone backsplash, and a large walk-in pantry, plus a cozy dining area. The private office at the front of the home provides a quiet retreat. The primary suite includes an ensuite bath with a garden tub, separate shower, and a large walk-in closet. The private backyard is a blank canvas of design possibilities, with a cozy covered patio featuring a gas stub for a grill - the perfect spot for enjoying a morning coffee, evening glass of wine, or relaxing with friends. Throughout the home, you'll find custom touches, neutral tones, wood-like plank tile, designer marble-look tile and carpet, a tankless water heater, and 2.5 year old roof. Conveniently located near the community pool, schools, shopping, entertainment, and freeway access, this home offers the perfect balance of city convenience and small-town charm.
- Type:
- Single Family
- Sq.Ft.:
- 2,946
- Status:
- Active
- Beds:
- 4
- Lot size:
- 0.13 Acres
- Year built:
- 2004
- Baths:
- 4.00
- MLS#:
- 20770783
- Subdivision:
- Heritage Add
ADDITIONAL INFORMATION
Welcome to 9117 Tidball Drive, a stunning residence in the Heritage master-planned community of North Fort Worth that blends modern elegance with family-friendly design. This immaculate 4-bedroom, 3.5-bathroom home feels like a model and boasts luxurious touches throughout. The recently renovated chef's kitchen is a true showstopper with herringbone floor tile, quartzite countertops with a dramatic waterfall edge, custom cabinetry, and a custom vent hood. Modern light fixtures, custom coffee bar, and an open layout make this space a dream for cooking and entertaining alike. The spacious downstairs layout flows effortlessly, perfect for gatherings with family and friends. Large living and dining areas create ample space to host, while the backyard extends the entertaining possibilities with a covered patio, providing a private outdoor oasis to relax or dine al fresco. Head upstairs to find three additional bedrooms, two bathrooms, and a large stylish game room, making it an ideal layout for family living or hosting guests. Located in the highly sought-after Heritage community, this home comes with access to incredible amenities, including an expansive pool complex, tennis, volleyball, and basketball courts, scenic biking paths, and fishing ponds. Plus, Heritage is known for its top-rated schools and a vibrant, friendly neighborhood atmosphere. This is more than a home; itâs a lifestyle. Donât miss the chance to make this beautifully designed, perfectly maintained home yours! Ask about Seller Concessions! Storage shed, TV mounts, office desk and office floating shelves will convey with the property. Metal pergola for sale (see offer guidelines for details). Leaseback are in need of a leaseback through 01.10.25
- Type:
- Single Family
- Sq.Ft.:
- 2,248
- Status:
- Active
- Beds:
- 4
- Lot size:
- 0.12 Acres
- Year built:
- 2002
- Baths:
- 3.00
- MLS#:
- 20775814
- Subdivision:
- South Side Add
ADDITIONAL INFORMATION
This beautiful spacious home, with some TLC, is perfect for a starter home. Enjoy family gatherings in the formal living and dining room. The kitchen nook and family room are also great for family time. This home has three full bathrooms and a large laundry room. Upstairs has the primary master bedroom and bathroom, there are two more bedrooms and a fourth bonus room that could be a bedroom or game room. Easy access to the hospital District, downtown, freeways and other major corridors. Possible ARV of $345,000. No survey, buyer pays for survey. Buyer and Buyer's agent to verify all information. SELLER IS SELLING THE HOME AS IS. CASH ONLY.
- Type:
- Land
- Sq.Ft.:
- n/a
- Status:
- Active
- Beds:
- n/a
- Lot size:
- 0.06 Acres
- Baths:
- MLS#:
- 20775033
- Subdivision:
- Lawn Terrace Add
ADDITIONAL INFORMATION
A total of three commercial lots for sale all together or individually next door to church but available for retail or small business you would like to build near downtown Fort Worth growing business community. Land Only. other parcels#0159970 and 01590081 for sale as well.600,604, and 608 E Dashwood.
- Type:
- Land
- Sq.Ft.:
- n/a
- Status:
- Active
- Beds:
- n/a
- Lot size:
- 2 Acres
- Baths:
- MLS#:
- 20775727
- Subdivision:
- Prairie Hill
ADDITIONAL INFORMATION
Build your dream home in Aledo ISDâs new Prairie Hill Subdivision on this spacious 2-acre lot, minutes from Fort Worth. Embrace countryside views, rolling hills, and tranquility near city amenities. Experience luxury living in serene Texas landscapes. Start living your dream today! Plat and restrictions available via email upon request. **This lot (A2) is the last available lot in Phase 1 of this new development get it while you can! LOT A2 Driving Directions : From Aledo, Take 1187 South, left on Bearcat Parkway, left onto Lake Prarie Hill. Look for sign that says A2.
- Type:
- Other
- Sq.Ft.:
- 1,710
- Status:
- Active
- Beds:
- n/a
- Lot size:
- 0.04 Acres
- Year built:
- 1999
- Baths:
- MLS#:
- 20775072
- Subdivision:
- Lawn Terrace Add
ADDITIONAL INFORMATION
A total of three commercial lots for sale all together or individually next door to church but available for retail or small business you would like to build near downtown Fort Worth growing business community. Land Only. other parcels#01590103 and 01590081 for sale as well. 600,604,608 E Dashwood all for sale.
- Type:
- Other
- Sq.Ft.:
- 2,500
- Status:
- Active
- Beds:
- n/a
- Lot size:
- 0.06 Acres
- Year built:
- 1999
- Baths:
- MLS#:
- 20775064
- Subdivision:
- Lawn Terrace Add
ADDITIONAL INFORMATION
A total of three commercial lots for sale all together or individually next door to church but available for retail or small business you would like to build near downtown Fort Worth growing business community. Land Only. other parcels#01590103 and 01590081 for sale as well.600,604,608 E Dashwood all for sale.
- Type:
- Single Family
- Sq.Ft.:
- 1,861
- Status:
- Active
- Beds:
- 4
- Lot size:
- 0.12 Acres
- Year built:
- 2020
- Baths:
- 2.00
- MLS#:
- 20769964
- Subdivision:
- Marine Creek Hills Add
ADDITIONAL INFORMATION
Welcome to your beautiful move-in ready home in charming Marine Creek Hills! This stunning 4 bedroom, 2 bath gem boasts a light, bright open floor plan featuring luxury vinyl plank and carpet flooring. The eat-in kitchen is perfect for cooking and entertaining with built in stainless appliances, granite countertops and a breakfast bar. Private owner's retreat with views of backyard is tucked away and complete with ensuite bathroom with and large walk-in closet. This immaculate home has abundant natural light and shows pride of ownership at every turn. Step outside to enjoy and relax on the beautiful covered stamped-concrete patio. Enjoy nature walks and kayaking at Marine Creek lake and park trail! Nearby parks, lakes, schools and public library add to this neighborhood's charm and lifestyle amenities. Garage is equipped for kayak storage! Peaceful living at its finest. This is a must see!

The data relating to real estate for sale on this web site comes in part from the Broker Reciprocity Program of the NTREIS Multiple Listing Service. Real estate listings held by brokerage firms other than this broker are marked with the Broker Reciprocity logo and detailed information about them includes the name of the listing brokers. ©2024 North Texas Real Estate Information Systems
Fort Worth Real Estate
The median home value in Fort Worth, TX is $306,700. This is lower than the county median home value of $310,500. The national median home value is $338,100. The average price of homes sold in Fort Worth, TX is $306,700. Approximately 51.91% of Fort Worth homes are owned, compared to 39.64% rented, while 8.45% are vacant. Fort Worth real estate listings include condos, townhomes, and single family homes for sale. Commercial properties are also available. If you see a property you’re interested in, contact a Fort Worth real estate agent to arrange a tour today!
Fort Worth, Texas has a population of 908,469. Fort Worth is more family-centric than the surrounding county with 35.9% of the households containing married families with children. The county average for households married with children is 34.97%.
The median household income in Fort Worth, Texas is $67,927. The median household income for the surrounding county is $73,545 compared to the national median of $69,021. The median age of people living in Fort Worth is 33 years.
Fort Worth Weather
The average high temperature in July is 95.6 degrees, with an average low temperature in January of 34.9 degrees. The average rainfall is approximately 36.7 inches per year, with 1.3 inches of snow per year.
