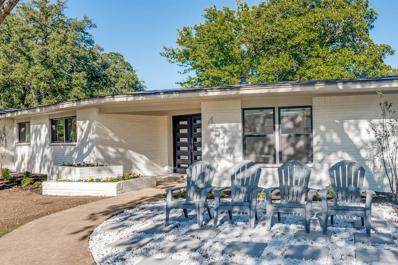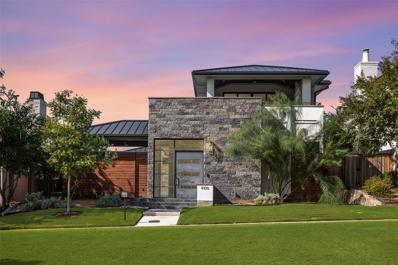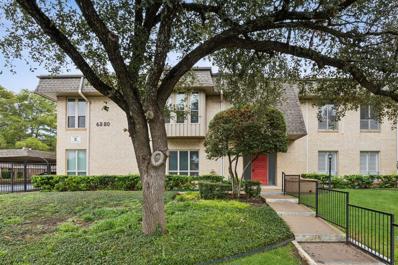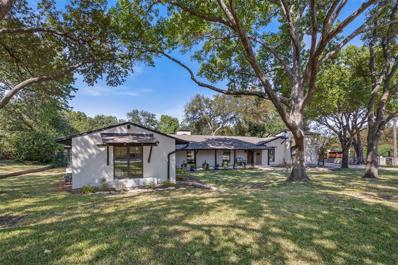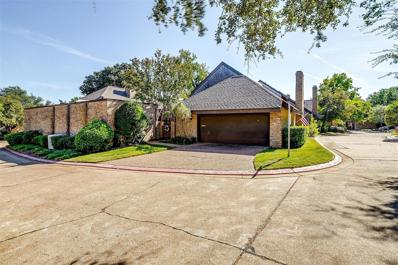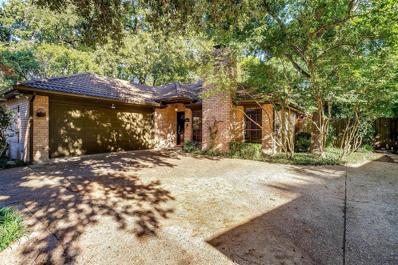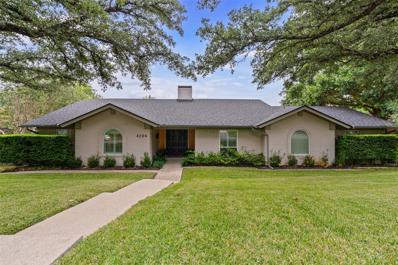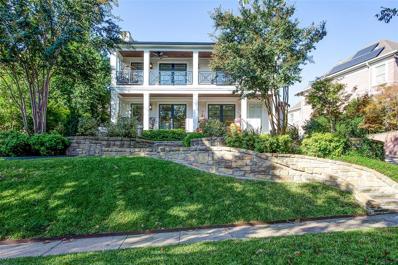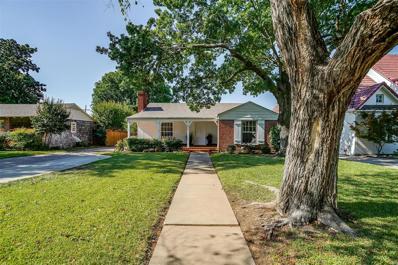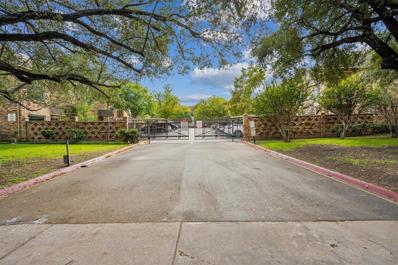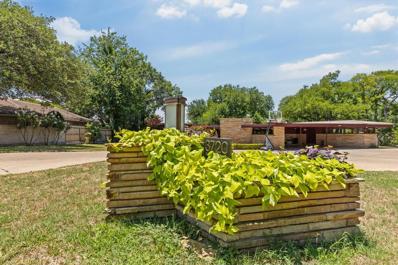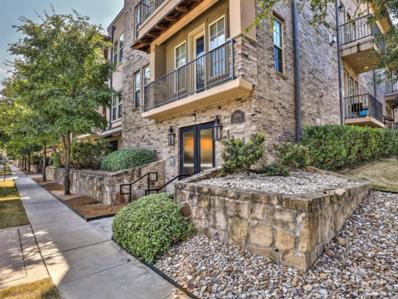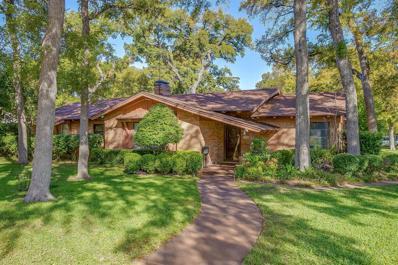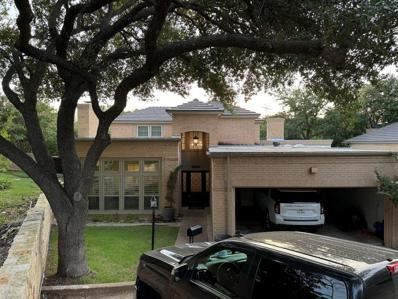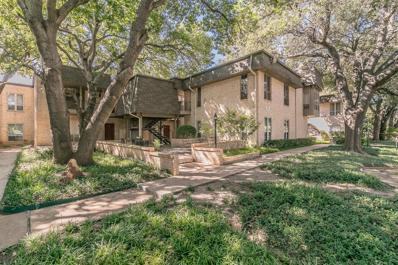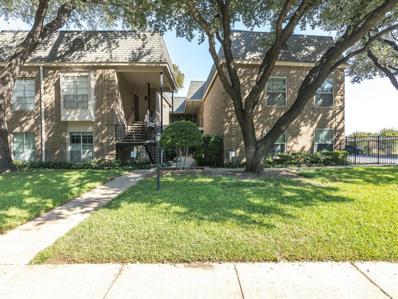Fort Worth TX Homes for Rent
The median home value in Fort Worth, TX is $306,700.
This is
lower than
the county median home value of $310,500.
The national median home value is $338,100.
The average price of homes sold in Fort Worth, TX is $306,700.
Approximately 51.91% of Fort Worth homes are owned,
compared to 39.64% rented, while
8.45% are vacant.
Fort Worth real estate listings include condos, townhomes, and single family homes for sale.
Commercial properties are also available.
If you see a property you’re interested in, contact a Fort Worth real estate agent to arrange a tour today!
- Type:
- Single Family
- Sq.Ft.:
- 2,475
- Status:
- Active
- Beds:
- 3
- Lot size:
- 0.41 Acres
- Year built:
- 1956
- Baths:
- 2.00
- MLS#:
- 20775322
- Subdivision:
- Westcliff Add
ADDITIONAL INFORMATION
Welcome to this stunning, fully remodeled ranch-style home, where modern luxury meets timeless charm. Spanning 2,475 square feet, this immaculate residence offers 3 spacious bedrooms and 2 beautifully updated full baths. Every detail has been thoughtfully designed, making this home a true standout. As you enter, youâre greeted by brand-new hardwood floors that flow seamlessly through the main living areas and hallways, creating a warm and inviting atmosphere. The freshly painted interior features a neutral palette, ready to make your own. The heart of the home is the fully remodeled kitchen, equipped with sleek, modern finishes and brand-new stainless steel appliances, including a 6-burner gas cooktop, dual ovens, vent hood, and dishwasher. The kitchen also features a convenient breakfast bar, a spacious pantry, and a cozy eat-in nook, perfect for casual dining or enjoying your morning coffee. The primary suite offers an en-suite bath with dual sinks, a walk-in shower, and a generously sized walk-in closet. The two additional bedrooms are equally spacious, each with plush, neutral carpeting that complements the serene ambiance of the home. Unwind in the two versatile flex spacesâideal for an additional living room, home office, or den. Additional recent updates include a new roof installed in September 2024, new doors, low e windows, HVAC system (2022), and hot water heater (2022). This exceptional ranch-style home is the perfect blend of comfort, style, and modern upgrades. Donât miss the opportunity to make this remarkable property your own.
$1,795,000
4100 Bent Elm Lane Fort Worth, TX 76109
- Type:
- Single Family
- Sq.Ft.:
- 3,808
- Status:
- Active
- Beds:
- 4
- Lot size:
- 0.16 Acres
- Year built:
- 2020
- Baths:
- 4.00
- MLS#:
- 20776491
- Subdivision:
- Edwards Ranch Riverhills Add
ADDITIONAL INFORMATION
A masterful blend of Texas vernacular and modern design, the home's exterior showcases rich stone, warm wood, and a sleek metal roof. Step inside to expansive, light-filled spaces, where soaring ceilings and an open floor plan invite both intimate gatherings and grand entertaining. The chefâs kitchen is a culinary haven, with granite countertops, commercial-grade appliances, and an oversized pantry. Outside, an entertainerâs dream unfolds with a built-in kitchen, turf grass, and a covered patio seamlessly extending the living space. The main-level primary suite offers a serene retreat, while the second floor features three bedrooms, a game room, and a media room. Every detail has been meticulously curated for those seeking craftsmanship, sophistication, and modern allure.
- Type:
- Condo
- Sq.Ft.:
- 1,475
- Status:
- Active
- Beds:
- 3
- Lot size:
- 0.06 Acres
- Year built:
- 1968
- Baths:
- 2.00
- MLS#:
- 20772301
- Subdivision:
- Fountain Royale Orleans W
ADDITIONAL INFORMATION
Live in modern style just minutes from TCU! This fully renovated condo feels brand new with recent updates throughout. Step into a bright, open living area that flows seamlessly into a dining space illuminated by a designer light fixture. Enjoy peace of mind with a new AC unit and beautiful flooring installed just a year ago. The primary suite is an inviting retreat with an en-suite bath featuring new tile floors and sleek granite countertops. The generously sized closet is thoughtfully designed with a washer and dryer setup, making laundry days a breeze! The kitchen is a chef's dream, complete with dark cabinetry, elegant quartz countertops, a pristine white subway-tile backsplash, and top-of-the-line stainless steel appliances, including an electric range and refrigerator. French doors lead from the kitchen into a flexible space that can serve as a home office or third bedroom. Fresh paint, new ceiling fans and lighting bring a contemporary feel throughout, with all-new door knobs adding a polished touch. The updated bathrooms feature new toilets, showers, and stylish tile work. Additionally, this condo comes with one covered parking spot for added convenience. Location highlights: Walk to the highly rated Tanglewood Elementary School, and enjoy quick access to the Trinity Trail and greenbelt â perfect for evening strolls! Plus, unwind at the community pool, a serene retreat right at your doorstep.
$1,549,000
4316 Briarhaven Road Fort Worth, TX 76109
- Type:
- Single Family
- Sq.Ft.:
- 3,258
- Status:
- Active
- Beds:
- 4
- Lot size:
- 0.49 Acres
- Year built:
- 1966
- Baths:
- 4.00
- MLS#:
- 20772845
- Subdivision:
- Overton West Add
ADDITIONAL INFORMATION
Welcome to 4316 Briarhaven, a stunningly remodeled Ranch-style home where sophistication meets charm. Located at the end of a fantastic cul-de-sac, this residence combines privacy with an inviting atmosphere. Step inside to discover a spacious open-concept layout filled with natural light, featuring stylish modern finishes and thoughtful updates from the past year. The main living area boasts a vaulted, beamed ceiling, adding warmth and character, while floor-to-ceiling windows along the back of the home bring the beauty of the expansive half-acre lot indoors. The primary suite is a retreat with custom TCS closet systems, blending style and practicality. Outdoors, a large backyard and fantastic deck create an ideal space for entertaining or simply relaxing. Spanning over 3,345 square feet with 4 bedrooms and 4 baths, this meticulously remodeled home is located in a desirable area and zoned for Overton Park Elementary, offering the perfect blend of style, space, and convenience.
- Type:
- Townhouse
- Sq.Ft.:
- 1,783
- Status:
- Active
- Beds:
- 2
- Lot size:
- 0.15 Acres
- Year built:
- 1979
- Baths:
- 2.00
- MLS#:
- 20766160
- Subdivision:
- Willow Lake Add
ADDITIONAL INFORMATION
Looking for a beautiful home with a modern, open layout? This 2-bedroom, 2-bathroom townhome is nestled in a peaceful neighborhood, perfect for families, TCU students, professionals, or a second home! Priced to allow new owner to update as desired! Conveniently located near I-20 and only 3 miles to TCU. Enjoy bright and airy living spaces, a sleek kitchen, and cozy bedrooms designed for relaxation. Step outside to a community that offers a quiet ambiance yet is close to local amenities and parks. This home is a rare findâschedule a viewing today!
- Type:
- Single Family
- Sq.Ft.:
- 2,380
- Status:
- Active
- Beds:
- 3
- Lot size:
- 0.18 Acres
- Year built:
- 1982
- Baths:
- 2.00
- MLS#:
- 20770372
- Subdivision:
- Overton Woods Add
ADDITIONAL INFORMATION
4728 Trail Bend Circle is a one-level home in the sought-after enclave of The Woods in Overton Woods. This 3-bedroom, 2-bathroom residence offers a rare opportunity in a prime location. You'll love the open and bright living and dining areas, featuring beautiful Saltillo tile. The kitchen, complete with new appliances, has plenty of cabinet storage and the breakfast area looks out over the Woods private park that backs up to the trails. The wet bar adds a touch of functional class and is ideal for entertaining. Step outside to your private backyard that backs up to the park and is just steps away from the Trinity Trails! Enjoy endless opportunities for walking and biking the trails or take a stroll to dine and shop at Clearfork, Waterside, and more! Very convenient to TCU and an easy drive to DFW airport. The seller has recently installed a new HVAC and water heater. Donât miss this incredible chance to make 4728 Trail Bend Circle your own! this home will be available for showings Thursday, November 7th through Sunday, November 10th. On Monday, November 11th, we ask that all offers be submitted by 12:00 PM noon.
- Type:
- Single Family
- Sq.Ft.:
- 2,356
- Status:
- Active
- Beds:
- 3
- Lot size:
- 0.32 Acres
- Year built:
- 1968
- Baths:
- 3.00
- MLS#:
- 20769532
- Subdivision:
- Westcliff Add
ADDITIONAL INFORMATION
Immaculate 3 bedroom, 2.5 bath home zoned to A rated Overton Park Elementary. Upon entry, the beautiful stacked stone sets the mood for this warm and inviting residence. The light and bright kitchen features granite countertops, natural stone mosaic backsplash, stainless steel appliances including double ovens, and a breakfast room. Retreat to the spacious primary suite, thoughtfully updated with double vanities, a luxurious large shower, and two walk-in closets for ample storage. Two additional bedrooms share a beautifully updated bath with double sinks and a classic clawfoot tub with shower. The laundry room is generously sized with great natural light and ample room for hanging and folding. Outdoors, the entertaining space shines with a built-in grill, fire pit, and plenty of lush backyard grass for play and room for a pool. An automatic gate provides easy access to the rear side entry garage, complete with a Tesla charger. Enjoy close access to the Trinity Trails, with just a 14-minute bike ride along the trails to The Shops at Clearfork. This meticulously maintained home with hardwood and tile flooring throughout is a rare find, combining contemporary updates with inviting charm in a sought-after location.
$1,195,000
2420 Lofton Terrace Fort Worth, TX 76109
- Type:
- Single Family
- Sq.Ft.:
- 2,088
- Status:
- Active
- Beds:
- 3
- Lot size:
- 0.17 Acres
- Year built:
- 1948
- Baths:
- 4.00
- MLS#:
- 20769234
- Subdivision:
- Parkhill Add
ADDITIONAL INFORMATION
Welcome to a modern designer-renovated Charleston-style home with stunning views from the balcony high above the street in the sought-after Parkhill neighborhood. Homes of this size and quality are rarely available here. Upon entry, resort living is immediately apparent. Featuring Bird's Eye Maple hardwoods throughout, decorative lighting and open floorplan. This home boasts 3 full and 1 half renovated baths and 3 large bedrooms. The chef's dream kitchen includes a commercial gas range, stainless appliances, a built-in microwave, a refrigerator, and a large walk-in pantry with room for small freezer. Windows have been replaced, and the HVAC is a Lennox dual-zone unit. The incredible front and back landscaping includes large pecan trees and is purposefully designed for a lock-and-leave lifestyle. Resort-like living extends into the backyard with an in-ground pool, pergola, large entertaining decks, and new fencing. There is also a separate guest house with a 13x10 bedroom, another half bath, and extra space, guest house is not included in the total square footage of primary home. The property is designed so that every inch is used thoughtfully, making the home feel much larger. Many other updates have been made and are apparent as you tour. The property is close to TCU, Colonial Country Club, fine dining and easy access to the Chisholm Tollway. This is a rare opportunity to purchase a beautiful, unique Parkhill home.
$1,175,000
2570 Highview Terrace Fort Worth, TX 76109
- Type:
- Single Family
- Sq.Ft.:
- 2,307
- Status:
- Active
- Beds:
- 4
- Lot size:
- 0.43 Acres
- Year built:
- 1941
- Baths:
- 3.00
- MLS#:
- 20763583
- Subdivision:
- University Highlands Add
ADDITIONAL INFORMATION
Location, location, location 2570 Highview Terrace is in Tanglewood school district, one block from Amon Carter Stadium and a short walk to Colonial Country Club. Situated on a .50 acre lot in 76109 this traditional home has 4 bedrooms, 2 and a half baths, 2 living areas and a galley kitchen. The lot is expansive and has room for a pool and outdoor living to be added as well as working with the current structure if you want to expand the footprint of the home. Do not miss the extra storage space in the basement, the charm of the knotty pine walls and timeless bathroom tile.
- Type:
- Condo
- Sq.Ft.:
- 912
- Status:
- Active
- Beds:
- 1
- Lot size:
- 0.04 Acres
- Year built:
- 1972
- Baths:
- 1.00
- MLS#:
- 20766503
- Subdivision:
- Royale Orleans South Condo
ADDITIONAL INFORMATION
Discover the perfect blend of comfort and convenience in this delightful first-floor corner unit located in the serene Tanglewood neighborhood. Just minutes from TCU, the Trinity Trails, and a variety of fantastic restaurants, grocery stores, and shopping options, this move-in ready condominium is perfect for those seeking low maintenance living. Step inside to find an open living area with built-in shelving that seamlessly connects to the dining space. An updated kitchen with Corian countertops and a spacious pantry leads out to a lovely fenced patio area offering a quiet outdoor space, ideal for relaxing with your pet. New windows with plantation shutters along with both front and back glass doors make the entire space bright and inviting. The generously sized bedroom boasts not one but two walk-in closets providing ample storage for your wardrobe. Additional storage options include a coat closet in the entry, a linen closet in the hall, and shelved closets in both the dining area and bathroomâall perfect for keeping your home organized. Enjoy the benefits of a gated community with the convenience of a covered parking space just outside your back door. The refrigerator and stackable washer and dryer are included. This charming unit is ready for you to call home!
$4,000,000
3720 Autumn Drive Fort Worth, TX 76109
- Type:
- Single Family
- Sq.Ft.:
- 6,387
- Status:
- Active
- Beds:
- 6
- Lot size:
- 0.88 Acres
- Year built:
- 1957
- Baths:
- 5.00
- MLS#:
- 20765139
- Subdivision:
- Overton Park Add
ADDITIONAL INFORMATION
Discover an architectural masterpieceâthe epitome of Mid-Century Modern. A rare gem, this 1957 multilevel home was designed by Fort Worth architect Larry Morton Gernsbacher, AIA, a Taliesin West alum under the legendary Frank Lloyd Wright in the angular style favored by Wright. Commissioned by Fay and Leon Brachman â co-founders of the Fort Worth Symphony Orchestra and the Cliburn International Piano Competition â the spacious house was ideal for hosting Cliburn contestants. As you walk up to the property, the courtyard is magnificent. Step inside, and youâre met with striking geometric style, custom-built elements, and layered levels that bring serious dimension and depth. The recent kitchen revamp is nothing short of luxurious. Luxe details include poured terrazzo with brass insets â a smooth blend of old and new â and custom teak cabinets built by local craftsman Mario Camilleri. The freezer and refrigerator, now faced in teak, create a seamless look.The owners installed walls of glass on the northwest side, framing an endless canopy of trees and seamlessly connecting indoor and outdoor living. This isnât just a home; itâs a canvas for someone who wants to put their own twist on mid-century modern. Private showings are now open for those ready to experience this one-of-a-kind residence.
- Type:
- Single Family
- Sq.Ft.:
- 1,412
- Status:
- Active
- Beds:
- 3
- Lot size:
- 0.16 Acres
- Year built:
- 1947
- Baths:
- 2.00
- MLS#:
- 20766534
- Subdivision:
- Bluebonnet Hills
ADDITIONAL INFORMATION
On a road just walking distance from Bluebonnet Cir, you will find this beautifully updated home offers a light-filled, open floor plan. Newly painted with neutral flooring throughout, the interior has a fresh, modern feel thatâs both stylish and inviting. The spacious kitchen, perfect for cooking and entertaining, features granite countertops, a sleek subway tile backsplash, and newly painted cabinets with ample storage. The split bedroom layout provides added privacy to the primary suite, which boasts a large tiled shower, double vanities, and a walk-in closet. Completing this incredible property are two additional bedrooms, a second bathroom, and a generous yard within minutes of TCU, shopping, and dining.
$2,479,000
4149 Ranier Court Fort Worth, TX 76109
- Type:
- Single Family
- Sq.Ft.:
- 4,560
- Status:
- Active
- Beds:
- 5
- Lot size:
- 0.94 Acres
- Year built:
- 1951
- Baths:
- 4.00
- MLS#:
- 20761373
- Subdivision:
- Westcliff Add
ADDITIONAL INFORMATION
Exceptional home lends itself to a contemporary open concept and is situated on a spacious .94 acre private lot in the heart of Fort Worth. This home has an open concept and a beautiful view of the outdoor living and pool. Three robust living areas, five bedrooms and four baths. Gourmet kitchen with a catering kitchen located adjacent to it. Oversized garage, outdoor living, outdoor fireplace and pool.
- Type:
- Single Family
- Sq.Ft.:
- 1,934
- Status:
- Active
- Beds:
- 4
- Lot size:
- 0.3 Acres
- Year built:
- 1954
- Baths:
- 2.00
- MLS#:
- 20765745
- Subdivision:
- Foster Rev Bellaire Heights Add
ADDITIONAL INFORMATION
This amazing home in the heart of TCU offers 4 bedrooms, 2 baths and 2 living areas. Home sits on almost a third acre with mature trees. Shopping areas, access to major highways, minutes from downtown Ft Worth provides a variety of accessibilities. Large open concept room to kitchen that has granite countertops. This home has much to offer. Home is being Sold AS IS. SELLER WILL NOT MAKE ANY REPAIRS. Looks like the home had a fire near the fireplace in the living room.
$2,225,000
2321 Medford Court Fort Worth, TX 76109
- Type:
- Single Family
- Sq.Ft.:
- 3,940
- Status:
- Active
- Beds:
- 4
- Lot size:
- 0.17 Acres
- Year built:
- 1985
- Baths:
- 3.00
- MLS#:
- 20764613
- Subdivision:
- Parkhill Add
ADDITIONAL INFORMATION
Gracefully situated on a premier lot in Parkhill, this updated home reflects the finest in quality. Gleaming wood floors, high ceilings, crown molding, plantation shutters, large rooms, and a chefs kitchen make this beautiful home ready for new memories. Lovely windows invite the tranquil, natural setting inside. Spacious primary suite with large ensuite bathroom and excellent storage. Don't miss the opportunity to own this prestigious home and adjacent lot next door (included in price). The current owner has plans for a primary suite addition and garage.
- Type:
- Single Family
- Sq.Ft.:
- 2,558
- Status:
- Active
- Beds:
- 3
- Lot size:
- 0.3 Acres
- Year built:
- 1946
- Baths:
- 2.00
- MLS#:
- 20762777
- Subdivision:
- Ferrell-Wells Add
ADDITIONAL INFORMATION
This home truly has it all! Charming one-story residence just steps from TCU and located in sought-after Overton Park Elementary. Situated on an oversized lot, this impeccable home features 3 generously sized bedrooms, 2 full bathrooms, 2 living areas, and a formal dining room. Recent upgrades include a new HVAC system (2022), new insulation (2024), and a newer water heater (2019). The kitchen is a chef's delight with Viking stainless steel appliances, built-in refrigerator, pantry, and large kitchen island perfect for meal prep or casual dining. Other standout features include hardwood floors, plantation shutters, walk-in closets, electric gate, oversized 2-car garage, exterior flood lights, backyard drainage system, and gutters. The expansive backyard with a private patio provides ample room for outdoor entertaining.
- Type:
- Single Family
- Sq.Ft.:
- 2,120
- Status:
- Active
- Beds:
- 3
- Lot size:
- 0.55 Acres
- Year built:
- 2008
- Baths:
- 3.00
- MLS#:
- 20761959
- Subdivision:
- Sandage Condo
ADDITIONAL INFORMATION
Experience upscale living just steps from TCU in this beautifully designed 3-bedroom, 3-bath SkyRock condo. Featuring an open layout with modern finishes, this unit includes hardwood and tile floors, stainless steel appliances, custom cabinets, and elegant countertops in both the kitchen and baths. The spacious bedrooms and oversized private balcony add to the luxurious feel, making it a perfect retreat for relaxation or entertaining. SkyRock's exclusive amenities include gated garage parking for 2 vehicles, a fully equipped fitness center, extra storage, and a rooftop terrace complete with an outdoor kitchen, TV area, and sweeping views of Downtown Fort Worth. With security cameras, including keypad entry and cameras throughout the building, this condo offers both comfort and peace of mind. Whether you're looking for a prime investment property with rental income or a personal home near campus, this one wonât last long. Schedule your private showing today!
- Type:
- Single Family
- Sq.Ft.:
- 2,019
- Status:
- Active
- Beds:
- 3
- Lot size:
- 0.26 Acres
- Year built:
- 1957
- Baths:
- 2.00
- MLS#:
- 20754545
- Subdivision:
- Tanglewood Add
ADDITIONAL INFORMATION
Always wanted to live in Tanglewood? Welcome to this Classic home on a corner lot with mature, beautiful trees and lovely landscape! With 2019 square feet, this home has a pleasant, traditional floor plan with an abundance of living space. 3 bedrooms, 2 baths with 2 living areas and a bonus closed in porch that creates a wonderful extra space. Detached garage with a breezeway connecting the garage to the home. So many possibilities! Time to dream! Make this home your own, or build the home of your dreams on this lot!
- Type:
- Condo
- Sq.Ft.:
- 1,776
- Status:
- Active
- Beds:
- 2
- Lot size:
- 0.09 Acres
- Year built:
- 1972
- Baths:
- 3.00
- MLS#:
- 20760448
- Subdivision:
- Royale Orleans South Condo
ADDITIONAL INFORMATION
This condo offers over 1700 square feet of updated living space. New vinyl plank flooring throughout, updated bathrooms and kitchen. Each bedroom has a full bathroom and walk in closets. The floorplan features two living areas downstairs, a dining room and plenty of storage. Living area has a wood burning fireplace and dry bar. Both bedrooms are upstairs. Tenant only pays electric. Water and trash covered in HOA fee. Overton Park Elementary school zone. Gated entrance, community pool and two covered parking spaces. Just minutes from TCU, Hulen Mall, downtown and many restaurants. Also available for lease.
- Type:
- Townhouse
- Sq.Ft.:
- 2,874
- Status:
- Active
- Beds:
- 3
- Lot size:
- 0.11 Acres
- Year built:
- 1980
- Baths:
- 3.00
- MLS#:
- 20760812
- Subdivision:
- Overton Terrace Twnhms
ADDITIONAL INFORMATION
Amazing opportunity to enjoy a lock & leave lifestyle with this totally updated townhome on Overton Terrace Court. This 3 bed 2.5 bath end-unit is conveniently located proximate to TCU, shopping & dining & Trinity trails. The main floor has beautiful hardwoods, two living areas & fireplaces, a powder room & dining. The kitchen features upgraded stainless steel appliances, granite countertops & a large center island. Additionally, on the main floor is the bright & sunny master suite with a spacious private bath, thoughtfully designed walk-in closet & direct access to the rear patio courtyard. The second floor is accessed via a curved staircase, with two additional bedrooms & a beautifully redone full bath.
- Type:
- Condo
- Sq.Ft.:
- 869
- Status:
- Active
- Beds:
- 1
- Lot size:
- 0.04 Acres
- Year built:
- 1967
- Baths:
- 1.00
- MLS#:
- 20745030
- Subdivision:
- Fountain Royale Orleans W
ADDITIONAL INFORMATION
This charming and spacious one bedroom, one bathroom condo features beautiful hardwood floors, an eat-in kitchen with dining space, and abundant natural light. The updated primary bathroom boasts a walk in shower, while the cozy bonus sunroom offers the perfect spot to enjoy your morning coffee. Located just steps from the Trinity Trails, Clearfork, shopping, and entertainment, this condo provides both comfort and convenience. Experience the ease of a lock-and-leave lifestyle in this delightful home, perfectly situated for enjoying everything the area has to offer.
- Type:
- Duplex
- Sq.Ft.:
- 3,560
- Status:
- Active
- Beds:
- 4
- Lot size:
- 0.14 Acres
- Year built:
- 1938
- Baths:
- 4.00
- MLS#:
- 20759601
- Subdivision:
- Bluebonnet Hills
ADDITIONAL INFORMATION
You don't want to miss this one. Location, Location, Location is fabulous. This two story duplex boasts two great units. Amazing front covered patios for both units, great for evenings and fun times. Each have two large bedrooms, both have large dining areas and separate family rooms. They have two full Baths. There is plenty of space for entertaining and extra storage areas . Private covered entrances to the separate units. Waking distance to TCU, shopping, many restaurants, banks, grocery stores and FROG games. Put this one on your must see list. Easy parking is in the back.
- Type:
- Condo
- Sq.Ft.:
- 915
- Status:
- Active
- Beds:
- 1
- Lot size:
- 0.03 Acres
- Year built:
- 1969
- Baths:
- 1.00
- MLS#:
- 20745167
- Subdivision:
- Royale Orleans North Condo
ADDITIONAL INFORMATION
Charming condominium on 2nd floor at Royal Orleans North in the Tanglewood area of Fort Worth; quiet established neighborhood near TCU; wood flooring; one large bedroom with large walk-in closet; one bath; extra space that can be used for nursery or office; large living space with lots of natural light; galley kitchen with stainless appliances; AC recently replaced; HOA covers electricity, water, and trash, as well as the maintenance of AC-heating unit, roof, hot water heater, landscaping and all exterior maintenance. The entrance to parking is gated and the unit comes with one covered parking space. This well kept community is the perfect location to walk to shopping, restaurants, tennis courts, Overton Park, Tanglewood Elementary, TCU or walking trails. Close to Trader Joe's, restaurants, and Tom Thumb. This unit is available for immediate occupancy!
- Type:
- Single Family
- Sq.Ft.:
- 3,195
- Status:
- Active
- Beds:
- 3
- Lot size:
- 0.32 Acres
- Year built:
- 1980
- Baths:
- 4.00
- MLS#:
- 20756275
- Subdivision:
- Overton Woods Add
ADDITIONAL INFORMATION
Rare opportunity in highly sought-after Overton Woods. Spacious, open-concept layout that uniquely combines privacy with community living. Main living area features a vaulted ceiling, hardwood floors and a cozy fireplace-complemented by built-in shelves. Sliding doors open to the backyard patio, offering easy access to the pool. the primary bedroom is notably spacious, featuring hardwood floors and dual ensuite bathrooms. Both bathrooms cater to a luxurious lifestyle with separate closets, dressing areas and even a dry sauna for added comfort. The kitchen features granite countertops, stainless steel appliances and an attached breakfast room and workspace. Sliding doors conveniently lead out tot he patio and pool area, creating a seamless indoor-outdoor living experience. Two additional bedrooms also include private baths and floor to ceiling windows or doors that provide the perfect amount of natural light. The lot is heavily treed which creates privacy in the oasis of a backyard and pool area with ample space for relaxation and recreation.
- Type:
- Single Family
- Sq.Ft.:
- 1,519
- Status:
- Active
- Beds:
- 3
- Lot size:
- 0.16 Acres
- Year built:
- 1925
- Baths:
- 1.00
- MLS#:
- 20752577
- Subdivision:
- University Place Add
ADDITIONAL INFORMATION
Welcome to your dream home nestled in the heart of the University West neighborhood. This Tudor-style residence exudes timeless charm and its wonderful location offers a lifestyle of convenience. The home is just a casual stroll away from the TCU University campus and the Amon Carter Stadium. Surrounded by a wonderful street lined with beautiful, mature trees and sidewalks, this property offers a serene setting that feels like an oasis within the city. ÂWith its classic architecture and potential for customization, this home is a canvas waiting for your personal touch. The home has a picturesque elevation, with both a screened porch and Âfront porch. Step inside to discover the warmth of hardwood floors throughout the home. This home boasts two bedrooms and two living areas offering versatile spaces for entertaining guests. Don't miss the opportunity to own a piece of history and make it your own. This Tudor gem, with its unparalleled location and undeniable charm, is ready to welcome you home.

The data relating to real estate for sale on this web site comes in part from the Broker Reciprocity Program of the NTREIS Multiple Listing Service. Real estate listings held by brokerage firms other than this broker are marked with the Broker Reciprocity logo and detailed information about them includes the name of the listing brokers. ©2024 North Texas Real Estate Information Systems
