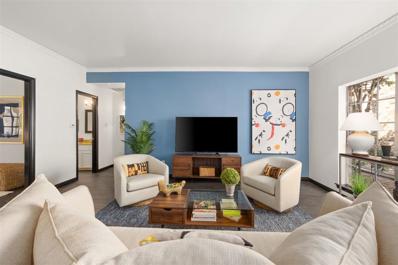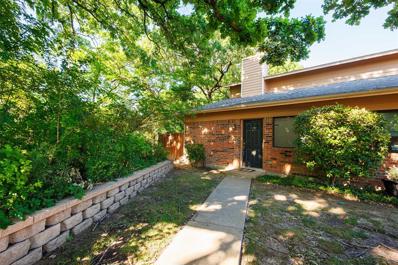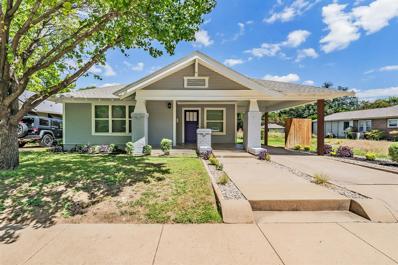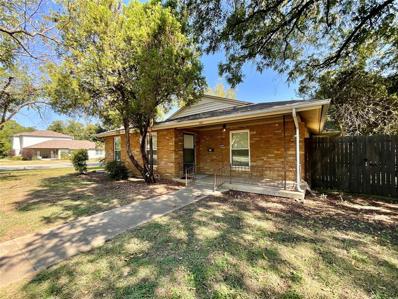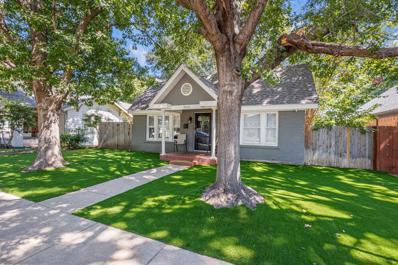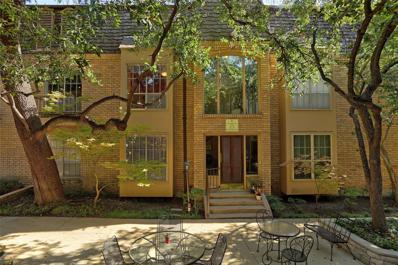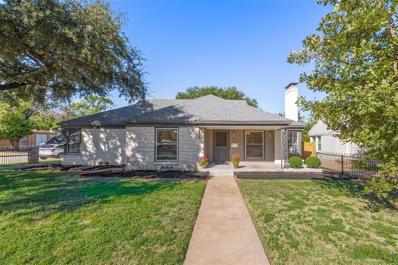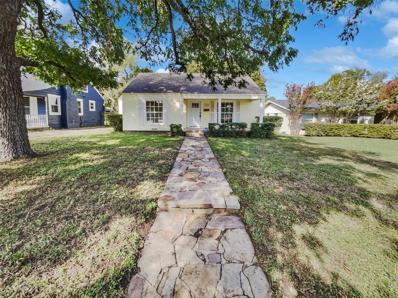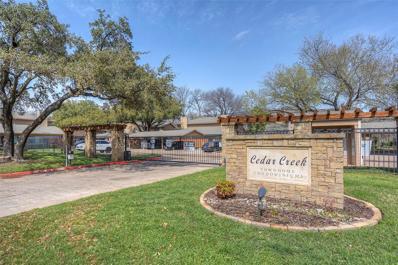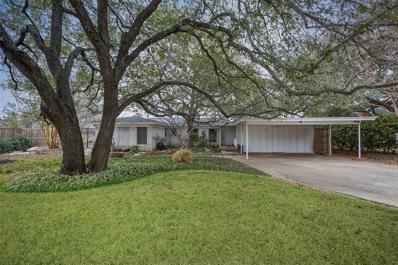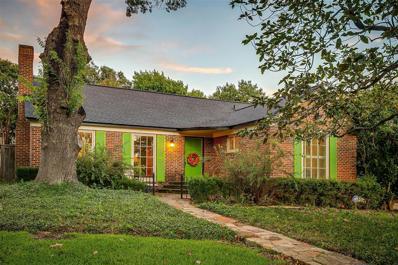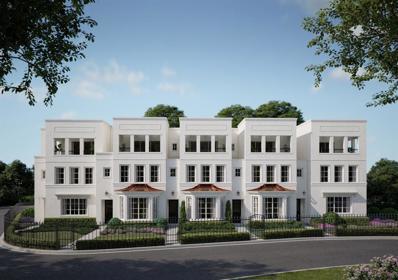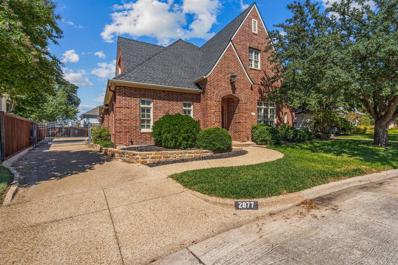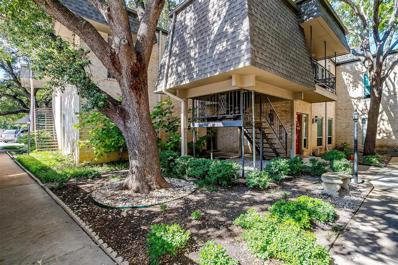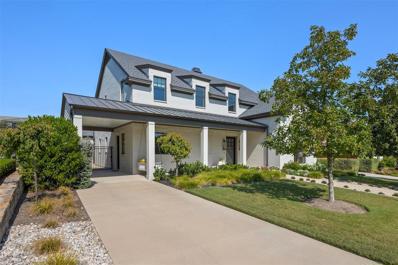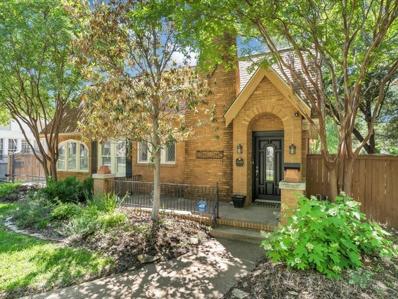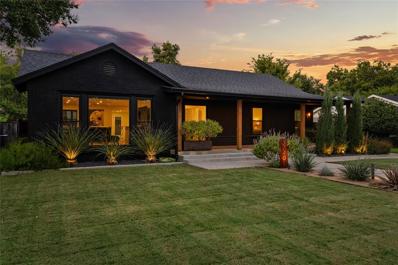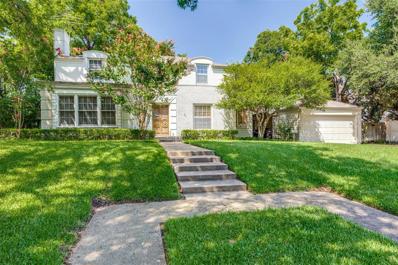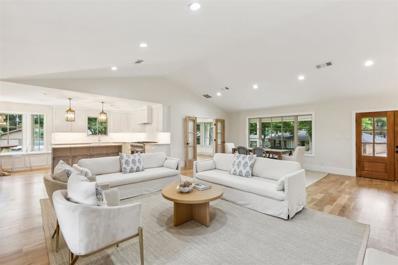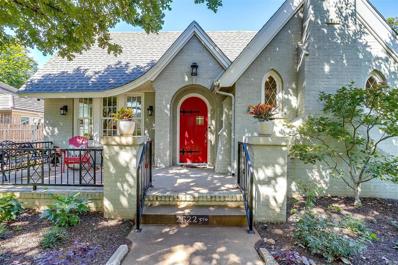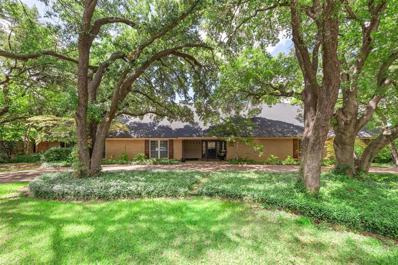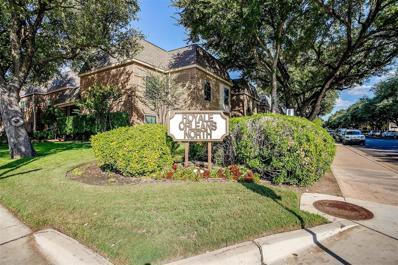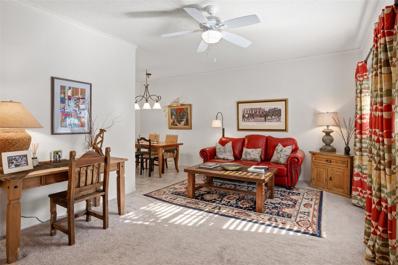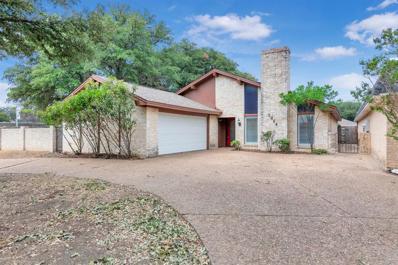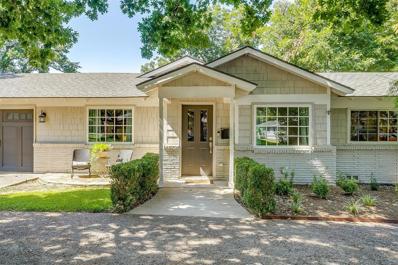Fort Worth TX Homes for Rent
- Type:
- Condo
- Sq.Ft.:
- 1,077
- Status:
- Active
- Beds:
- 2
- Lot size:
- 0.05 Acres
- Year built:
- 1972
- Baths:
- 2.00
- MLS#:
- 20754885
- Subdivision:
- Royale Orleans South Condo
ADDITIONAL INFORMATION
Welcome to this charming first -floor condo, perfectly situated near the serene Overton Park, Trinity Trails, Tanglewood Elementary, TCU and shopping. This prime location offers the connivence of a lock-and-leave lifestyle, making it ideal for busy professionals or those seeking a low maintenance retreat. This spacious unit boasts an open and inviting layout, with all utilities included in the Homeowners Association(HOA)fees for a hassel-free living. The condo is equipped with the essential appliances, featuring a refrigerator, washer and dryer, allowing you to move in with ease. Step outside to enjoy the tranquil back porch, perfect for relaxing with a morning coffee or unwinding after a long day. The versatile second bedroom can serve as a cozy office space or an additional living area, catering to your personal needs. This condo is handicapped accessible, ensuring comfort and convenience for all.
- Type:
- Townhouse
- Sq.Ft.:
- 980
- Status:
- Active
- Beds:
- 2
- Year built:
- 1984
- Baths:
- 2.00
- MLS#:
- 20755740
- Subdivision:
- Cedar Creek Twnhms
ADDITIONAL INFORMATION
This townhome offers the perfect blend of natural beauty and urban convenience. Nestled in the gated Cedar Creek Townhome community, it is close to Clearfork, TCU, Country Day and shopping at Waterside. Centrally located with easy access to other major highways. If you enjoy being outdoors, there is a pool in the gated community and access from the complex to the Trinity Trails. This 2-2 has granite countertops, WBFP, Ensuite bedrooms. From the living room you can enjoy the view from the private patio overlooking the creek. You can enjoy a cup of coffee, glass of wine or entertain friends and family on the patio. Covered parking is just steps from the front door. Great location offers privacy and quiet as well as a chance to make this townhome your new home.
- Type:
- Single Family
- Sq.Ft.:
- 1,422
- Status:
- Active
- Beds:
- 3
- Lot size:
- 0.16 Acres
- Year built:
- 1923
- Baths:
- 2.00
- MLS#:
- 20753188
- Subdivision:
- University Place Add
ADDITIONAL INFORMATION
Welcome to 2541 Wabash - a completely remodeled home just one block from the TCU campus. This home is not only charming but also a fantastic investment opportunity, currently generating $4350 in rental income. With its prime location near TCU, it's a highly desirable rental for students, making it an ideal choice for the next great landlord or TCU enthusiast. This property has been meticulously updated with brand new HVAC, windows, plumbing, electrical, sprinkler system, and additional insulation in the attic and between the walls. The full cosmetic update ensures a modern and fresh living space where you can enjoy peace of mind knowing your investment will have minimal maintenance concerns for years to come! Don't miss the opportunity to call it yours!
- Type:
- Single Family
- Sq.Ft.:
- 2,473
- Status:
- Active
- Beds:
- 5
- Lot size:
- 0.33 Acres
- Year built:
- 1949
- Baths:
- 3.00
- MLS#:
- 20751107
- Subdivision:
- Westcliff Add
ADDITIONAL INFORMATION
An incredible investment opportunity or owner occupied residence just blocks from TCU! Perfect for students looking for student housing as it has recently been used! This home features 5 spacious bedrooms and 3 full bathrooms. The living room is large and inviting with built-ins and plenty of space for furniture, socializing, and entertaining. The updated eat-in kitchen provides granite slab counters, a breakfast bar, a decorative backsplash, stainless steel appliances, a gas range, and an included refrigerator. This spacious home sits on a corner lot which provides a massive back yard space! This backyard has turf making this a low maintenance yard, and is complete with a covered patio. This home also features a two car garage and driveway for ample parking. Don't miss out on your opportunity to grab this gem in the heart of TCU!
- Type:
- Single Family
- Sq.Ft.:
- 1,557
- Status:
- Active
- Beds:
- 4
- Lot size:
- 0.14 Acres
- Year built:
- 1940
- Baths:
- 3.00
- MLS#:
- 20749042
- Subdivision:
- Weatherford P R Add
ADDITIONAL INFORMATION
Just a short walk from the TCU campus, this charming 4-bedroom, 3-bathroom property combines comfort, convenience, and modern upgrades in a highly desirable location. The main home features 3 spacious bedrooms and 2 full bathrooms, with a vaulted-ceiling living room, formal dining room, and a generously sized kitchen. The primary bedroom offers an ensuite bath for added privacy, while two guest bedrooms share a full bath. A roughly 400 sqft detached 1-bedroom, 1-bathroom ADU adds flexibility, whether for guests, rental income, or extra space. Recent updates include a brand-new roof, hot water heater, and low-maintenance artificial turf. All furnishings are negotiable, including the hot tub and cabana, making this home truly move-in ready. Ideal for anyone seeking a blend of modern living and classic charm in a prime location.
- Type:
- Condo
- Sq.Ft.:
- 1,242
- Status:
- Active
- Beds:
- 2
- Lot size:
- 0.04 Acres
- Year built:
- 1965
- Baths:
- 2.00
- MLS#:
- 20745357
- Subdivision:
- Royale Orleans East Condo
ADDITIONAL INFORMATION
Welcome to this upstairs condo in beautiful Royal Orleans East. This wonderfully maintained community is conveniently located to everything Fort Worth has to offer. From the courtyard, you enter a closed foyer & proceed upstairs to the unit. This 2 bedroom 2 bath condo offers carefree living with the HOA fees covering electric, water, concierge trash & maintenance of the HVAC. The light filled living room has a large picture window looking out to the courtyard. Both spacious bedrooms have double closets. The kitchen with a wall of glass front cabinets adds plenty of storage. The breakfast room or mud room is not included in the square footage. The back balcony leads to the covered assigned parking. A short walk from the front door is the sparkling community pool with quaint courtyards along the way. The Trinity Trail, Tanglewood Elementary, shopping & restaurants are within walking distance. Priced to give room for the new owner to do updates. Washer, Dryer & refrigerator all stay.
- Type:
- Single Family
- Sq.Ft.:
- 1,664
- Status:
- Active
- Beds:
- 3
- Lot size:
- 0.17 Acres
- Year built:
- 1955
- Baths:
- 2.00
- MLS#:
- 20741497
- Subdivision:
- Bluebonnet Hills
ADDITIONAL INFORMATION
This charming home conveniently located near TCU, shopping and dining showcasing great curb appeal. The welcoming covered front porch and beautiful trees set the perfect tone. Step inside to a spacious living room, where abundant natural light highlights the cozy wood-burning fireplace. Gorgeous hardwood floors and elegant crown molding create a seamless flow into the dining area. The dining room opens to an eat-in kitchen featuring a light filled breakfast nook. French doors lead from the dining room to an enclosed breezeway, complete with another wood-burning fireplace, connecting the home to the two-car garage. Retreat to the primary bedroom, which includes an ensuite bath, a cozy seating area, and two closets. Additional storage options abound, including a finished attic space and multiple hallway closets. Enjoy the serene backyard, a perfect shaded oasis for relaxation. Living and dining room have just been freshly painted.
- Type:
- Single Family
- Sq.Ft.:
- 1,075
- Status:
- Active
- Beds:
- 2
- Lot size:
- 0.18 Acres
- Year built:
- 1942
- Baths:
- 1.00
- MLS#:
- 20745281
- Subdivision:
- Burney I H Add
ADDITIONAL INFORMATION
Welcome to your dream home! This property features a cozy fireplace, perfect for chilly nights. The neutral paint scheme complements any décor, while the fresh interior paint adds a clean, updated feel. The kitchen is equipped with all stainless steel appliances, offering a sleek and modern touch. Step outside to the patio, an ideal spot for your morning coffee or evening relaxation. The fenced backyard ensures privacy and security. This home is ready and waiting for you to make it your own! This home has been virtually staged to illustrate its potential.
- Type:
- Condo
- Sq.Ft.:
- 980
- Status:
- Active
- Beds:
- 2
- Lot size:
- 0.08 Acres
- Year built:
- 1984
- Baths:
- 2.00
- MLS#:
- 20743077
- Subdivision:
- Cedar Creek Townhomes
ADDITIONAL INFORMATION
Charming, gated townhome with scenic creek views. Walk into an open floor plan, with abundant light, and window overlooking the creek. This 2-bedroom 2-bath townhome, with new carpet, has a thoughtfully planned layout with a sizable bedroom and ensuite bath on each floor. The downstairs bedroom has a built-in desk and could easily be used as a study. In addition to one bedroom and bath downstairs, the townhome has a cozy living area with woodburning fireplace, a kitchen with granite counters, a dining area and a full-size laundry room. The upstairs includes the second bedroom and bath. Relax on the spacious outdoor patio and enjoy your privacy with the creek view. Move in ready, and situated in a gated community with community pool, well-maintained grounds and assigned parking. Conveniently located within walking or biking distance to popular destinations like Waterside, the Trinity Trails, and Clear Fork, with easy access to I-20, I-30, Chisholm Trail Parkway and TCU.
$1,199,000
3913 Westcliff Road Fort Worth, TX 76109
- Type:
- Single Family
- Sq.Ft.:
- 1,982
- Status:
- Active
- Beds:
- 3
- Lot size:
- 0.45 Acres
- Year built:
- 1950
- Baths:
- 2.00
- MLS#:
- 20737218
- Subdivision:
- Mount Vernon Place Add
ADDITIONAL INFORMATION
Nestled at the end of a quiet cul-de-sac, this well-maintained home features a classic mid-century modern exterior and a cute, inviting interior. Surrounded by a lush canopy of trees on a spacious 0.45-acre lot, it offers a private home setting with a putting green and beautiful bluff views. Whether you want to personalize the existing home or build your dream house, this location has it all. Just a short walk to TCU and Colonial Country Club, and zoned for the coveted Overton Park Elementary, this is a rare opportunity to own a unique property with stunning natural scenery in an unbeatable location.
- Type:
- Single Family
- Sq.Ft.:
- 2,401
- Status:
- Active
- Beds:
- 3
- Lot size:
- 0.26 Acres
- Year built:
- 1937
- Baths:
- 3.00
- MLS#:
- 20739504
- Subdivision:
- Bellaire Add
ADDITIONAL INFORMATION
This exceptional home is CLOSE TO EVERYTHING TCU. Just seconds to the TCU fields, campus, dining, shopping, and entertainment. 3241 Westcliff Road W presents itself like a model home. Featuring 3 bedrooms, 2 and a half bathrooms, this home has an ideal floorplan with 2 living areas, formal dining, walk in closets, and ample space to entertain both inside and out. Kitchen is perfectly located in the heart of the home facilitating easy access to both living rooms and dining room. It offers a large working space with room for an island or table and features double ovens, granite countertops, and under counter lighting. Primary bedroom has ample space for extra seating and office area. This home has an abundance of storage inside as well as space in the attached rear garage. The backyard has a beautiful patio area and driveway space that is great for holiday parties, TCU tailgates and more. Nestled in a cul-de-sac in a highly desirable neighborhood surrounded by multiple amazing neighbors!
$1,399,727
2740 Hogan Hill Lane Fort Worth, TX 76109
- Type:
- Townhouse
- Sq.Ft.:
- 3,046
- Status:
- Active
- Beds:
- 3
- Lot size:
- 0.1 Acres
- Baths:
- 4.00
- MLS#:
- 20739587
- Subdivision:
- Stonegate Addition
ADDITIONAL INFORMATION
A first of its kind in the Tanglewood TCU area. Luxury townhome with over 3000 sq feet of living space on three levels. The third level is dedicated to family enjoyment and entertainment, including a large covered open air patio with views for miles. See downtown, TCU and the Colonial Country Club right out your windows. Luxury and quality abound at every corner, from the hardwood floors throughout the main areas, to the custom cabinetry, built in Thermador appliances and top of the line polished nickel fittings by Kohler. Modeled after the Kensington Park townhomes in London, these beautiful buildings will reflect the stature and craftsmanship of custom homes Village Homes is known for. An elevator will whisk you between floors, starting with the downstairs open plan for everyday living, dining and cooking featuring a chef's dream kitchen.Large mud room and powder bath round out the first level, luxury master suite with office, two bedrooms and a bath on the second. Unparalleled!
$1,425,000
2877 Manorwood Trail Fort Worth, TX 76109
- Type:
- Single Family
- Sq.Ft.:
- 4,530
- Status:
- Active
- Beds:
- 4
- Lot size:
- 0.27 Acres
- Year built:
- 1998
- Baths:
- 6.00
- MLS#:
- 20732684
- Subdivision:
- Villages Of Stonegate Add
ADDITIONAL INFORMATION
Welcome to 2877 Manorwood Trail, located in Stonegate guard gated community! This timeless 4-bedroom, 5.5-bathroom home is nestled near the end of the cul-de-sac offering privacy, superior location and modern day amenities. Grand family room has a stunning cathedral ceiling and opens to the gourmet kitchen featuring high-end appliances. Primary and guest suite are on the first level. Upstairs there are two large bedrooms with private baths and secondary family room. Other notable features include wood floors throughout, solid doors, plantation shutters, Thermador appliances, subzero, private office, abundant storage, ADA compliant bathroom and epoxy flooring. Enjoy outdoor entertaining in your beautifully landscaped yard with a pool & hot tub, covered patio, privacy fence, and oversized 3-car garage. Zoned Tanglewood Elementary. Built in Village Homes.
- Type:
- Condo
- Sq.Ft.:
- 869
- Status:
- Active
- Beds:
- 1
- Lot size:
- 0.04 Acres
- Year built:
- 1967
- Baths:
- 1.00
- MLS#:
- 20738910
- Subdivision:
- Fountain Royale Orleans W
ADDITIONAL INFORMATION
Located minutes from Trinity Trails, the Trinity Commons Shopping on Hulen, TCU, dining, entertainment, arts district, parks, and Downtown, this wonderful move-in-ready condo in the charming Fountain Royale New Orleans is perfect for a college student, first-time home buyer, or young professional. Spacious primary bedroom, full bath, inviting family room and galley kitchen with granite counters, tile backsplash, stainless appliances, abundant cabinet space, dining room perfect for entertaining, grey and white color pallet, stackable washer and dryer in kitchen, and cozy covered porch perfect for relaxing with a morning cup of coffee or evening glass of wine. This quiet, established, well-maintained condominium community features mature trees, landscaping, a sparkling pool, a community mailbox, and an assigned covered parking space. This property is a blank canvas of possibilities for making it a home.
$1,895,000
5420 Huntly Drive Fort Worth, TX 76109
- Type:
- Single Family
- Sq.Ft.:
- 4,257
- Status:
- Active
- Beds:
- 4
- Lot size:
- 0.23 Acres
- Year built:
- 2018
- Baths:
- 4.00
- MLS#:
- 20726263
- Subdivision:
- Edwards Ranch Riverhills Add
ADDITIONAL INFORMATION
Custom Luxury in Prestigious Edwards Ranch River Hills. Experience the perfect blend of elegance and convenience in this stunning custom home, located in the highly sought-after Edwards Ranch River Hills neighborhood. Ideally situated near Country Day School, Waterside restaurants and shops, Trinity Trails, Clear Fork, major highways, and private schools, this home offers unmatched accessibility to Fort Worthâs finest amenities. The home features large rooms, Ample Storage, 2 ensuite bedrooms, and Jack-and-Jill bedrooms, ensuring comfort and privacy for the entire family. A chefâs dream, with a large kitchen island perfect for meal preparation and entertaining. Step outside to your private retreat, complete with a custom pool, spa, and a garage wall designed to accommodate a media projector for outdoor movie nights. The gated entry and beautifully landscaped grounds enhance both privacy and curb appeal. Discover the luxury and convenience this gorgeous home provides in one of Fort Worthâs most prestigious neighborhoods.
- Type:
- Single Family
- Sq.Ft.:
- 2,271
- Status:
- Active
- Beds:
- 3
- Lot size:
- 0.18 Acres
- Year built:
- 1935
- Baths:
- 2.00
- MLS#:
- 20733793
- Subdivision:
- University Place Add
ADDITIONAL INFORMATION
Premier Opportunity in Superior TCU Location and highly sought out University Place Add. Updated with brand new roof in 2024, beautiful Anderson windows throughout, water heaters and HVAC system. This charming cottage style home is 3 Bedroom 2 BA PLUS OFFICE and is WALKING DISTANCE to TCU and Colonial Country Club. With a well sized living and dining room, the charm is endless and the character with generous size formals and hardwood floors. The backyard area has plenty of room for play equipment and entertaining. Privacy with lots of trees and decking to entertain including privacy fence giving access to the oversized 2 car garage. This is your chance to make this home yours!
- Type:
- Single Family
- Sq.Ft.:
- 1,938
- Status:
- Active
- Beds:
- 3
- Lot size:
- 0.28 Acres
- Year built:
- 1947
- Baths:
- 3.00
- MLS#:
- 20732097
- Subdivision:
- Ferrell-Wells Add
ADDITIONAL INFORMATION
Welcome to this stunning home in the highly sought-after Westcliff West neighborhood, offering the perfect blend of luxury and convenience. From the moment you arrive, you'll be captivated by the professionally designed landscapeâan outdoor oasis usually reserved for multi-million-dollar estates. Inside, the home boasts high-end finishes throughout, creating a sophisticated and elegant atmosphere. The open concept layout not only enhances the flow of the home but also makes it feel incredibly spacious, perfect for modern living. This move-in ready gem features a finished garage with air conditioning, providing a versatile flex space that can be tailored to your needsâwhether itâs a home gym, office, or entertainment area. Located just a short walk from campus, you can enjoy TCU sporting events without the hassle of parking. Don't miss out on the chance to own a piece of luxury in this premier neighborhood. This home is a rare find, offering upscale living in a prime location!
$1,900,000
2412 Colonial Parkway Fort Worth, TX 76109
- Type:
- Single Family
- Sq.Ft.:
- 2,649
- Status:
- Active
- Beds:
- 4
- Lot size:
- 0.22 Acres
- Year built:
- 1939
- Baths:
- 4.00
- MLS#:
- 20727119
- Subdivision:
- Colonial Hills
ADDITIONAL INFORMATION
Location, Location! Highly coveted street near Colonial Country club and TCU, shopping and dining. Enjoy comfortable living in this tastefully decorated 4 BR, 3.1 BA. Two BR with ensuite baths and 2 living areas with a fireplace and a study. Efficient chefs' kitchen with 6 burner Wolf gas range. Bonus guest house with kitchenette and full bath, 2 car garage has a large storage closet. Numerous closets throughout. Ideal floorplan flow for entertaining with a large den overlooking the lush backyard and patio.
$1,050,000
4700 Fieldcrest Drive Fort Worth, TX 76109
- Type:
- Single Family
- Sq.Ft.:
- 2,794
- Status:
- Active
- Beds:
- 5
- Lot size:
- 0.32 Acres
- Year built:
- 1964
- Baths:
- 3.00
- MLS#:
- 20728889
- Subdivision:
- Overton West
ADDITIONAL INFORMATION
OPEN HOUSE 9-14 from 1-3p! Welcome to 4700 Fieldcrest Drive! This well crafted home has been carefully and thoughtfully restored to perfection! This home is located in the high demand Overton Park neighborhood and zoned for one of the top elementary schools in the state, Overton Park Elementary. Upon entry through the double doors, you are greeted by European White Oak flooring throughout the large great room with a private office. The kitchen hosts ZLINE Appliances and has luxurious finishes all throughout! 4700 Fieldcrest was masterfully designed to hold 5 bedrooms and 3 full bathrooms or 4 bedroom with a large playroom. This home sits on a large corner lot and provides amazing views all throughout the home and a large private well laid out backyard. This luxury home is a perfect blend of modern trends while still keeping its traditional feel! Come check out why Overton Park is one of the hottest Fort Worth Neighborhoods with this rare turn key opportunity! Some furniture included!
- Type:
- Single Family
- Sq.Ft.:
- 2,327
- Status:
- Active
- Beds:
- 3
- Lot size:
- 0.18 Acres
- Year built:
- 1930
- Baths:
- 2.00
- MLS#:
- 20713558
- Subdivision:
- University Place Add
ADDITIONAL INFORMATION
Just steps from TCU in the picturesque, sought-after University Place neighborhood, this Tudor home blends historical charm w modern updates. Real hardwood floors flow throughout the home, enhancing its timeless appeal. The spacious living room seamlessly connects to the dining room & front den, ideal for an office or cozy retreat. All bedrooms are generously sized, offering impressive storage not often found in homes of this era. The primary suite, tucked at the back of the home, features striking built-ins & a luxurious ensuite bath w dual sinks, a walk-in shower & 2 closets. The kitchen includes a charming breakfast nook & an original built-in china cabinet, preserving the homeâs character. A bonus bar area is perfect for entertaining. The 2nd bath features a vintage cast iron tub, a walk-in shower & ample built-ins. An oversized 1-car garage & carport offer plenty of covered parking & storage options, complemented by a gated electric drive for added security. See full updates list
$1,495,000
4208 Warnock Court Fort Worth, TX 76109
- Type:
- Single Family
- Sq.Ft.:
- 3,862
- Status:
- Active
- Beds:
- 5
- Lot size:
- 0.53 Acres
- Year built:
- 1966
- Baths:
- 4.00
- MLS#:
- 20722502
- Subdivision:
- Westcliff Add
ADDITIONAL INFORMATION
Discover the charm of this custom-designed 5-bedroom, 3.1 -bathroom residence. The well-planned layout features 4 bedrooms & all bathrooms on the main level, with an additional bedroom-office & bonus area upstairs. Located in coveted Overton Park Elementary area on a serene, tree-lined street, this home sits on an oversized lot, providing both space & tranquility. Step inside to find a free-flowing floor plan with elegant hardwood & tile flooring throughout. The kitchen is a chefâs delight, featuring granite countertops, gourmet appliances, breakfast area & a spacious island. Retreat to the primary bedroom & ensuite bathroom, complete with a shower & dual vanity for ultimate relaxation. The home is adorned with hardwood floors, a cozy fireplace, & large windows that flood the main living areas with natural light. Outside, you'll find a versatile craft-workshop, expansive yard, & refreshing pool. The inviting curb appeal offers stately trees, circular drive & gated entrance.
- Type:
- Condo
- Sq.Ft.:
- 1,297
- Status:
- Active
- Beds:
- 2
- Lot size:
- 0.05 Acres
- Year built:
- 1969
- Baths:
- 2.00
- MLS#:
- 20721641
- Subdivision:
- Royale Orleans North Condo
ADDITIONAL INFORMATION
Sizable 2-bedroom, 2-bathroom condo on the desirable first level of Royale Orleans North! Light and bright with luxury vinyl floors and crown molding in the open-concept living and dining spaces. The galley-style kitchen comes with a walk-in pantry and includes a refrigerator. The primary bedroom has an ensuite bathroom and a true walk-in closet. The HOA fee includes all utilities as well as access to the pool, bike storage, laundry facility, and a dedicated covered parking space in the gated lot. Next to Tanglewood Elementary and trails through Overton Park. Walkable to shopping and dining options along Hulen Street. A short drive to popular spots like Clearfork, Hulen Mall, and Central Market. Plus, easy access to I-20, I-30, and TCU. Truly a great value in the heart of amazing Fort Worth!
- Type:
- Condo
- Sq.Ft.:
- 764
- Status:
- Active
- Beds:
- 1
- Lot size:
- 0.03 Acres
- Year built:
- 1969
- Baths:
- 1.00
- MLS#:
- 20721705
- Subdivision:
- Royale Orleans North Condo
ADDITIONAL INFORMATION
Bright and light one bedroom condo in Royale Orleans North condominiums offers the best in location and ease of life. Wonderful layout includes dining area and galley kitchen. The large bedroom includes a vanity area and a gracious closet. Updated bathroom vanity area means the home is move in ready and second floor living provides privacy and peace while the location near the pool provides easy and quick access to all the amenities. Ultra close location to TCU and mere steps from Tanglewood Elementary, Overton Park and the Trinity River Trails. Easy to show!
- Type:
- Single Family
- Sq.Ft.:
- 2,231
- Status:
- Active
- Beds:
- 3
- Lot size:
- 0.19 Acres
- Year built:
- 1974
- Baths:
- 2.00
- MLS#:
- 20711007
- Subdivision:
- Overton West Add
ADDITIONAL INFORMATION
Nice three bedroom home in Ft Worth's Overton Park! Large family room with vaulted ceiling, fireplace and wood laminate flooring off entry. Formal dining area with built-in's could be second living space. Convenient wet-bar with room for mini-fridge is perfect for entertaining. Galley kitchen with granite countertops, stainless steel appliances, and stone backsplash. Good size bedrooms with walk-in closets and ceiling fans. Spacious backyard with patio and mature trees providing shaded views. Corner lot with two car garage and circular drive for additional parking. Feeds to desirable Tanglewood Elementary. Buyer and buyers agent to confirm square footage, dimensions, schools, year built, etc. Information is deemed reliable, but not guaranteed.
- Type:
- Single Family
- Sq.Ft.:
- 2,645
- Status:
- Active
- Beds:
- 4
- Lot size:
- 0.5 Acres
- Year built:
- 1960
- Baths:
- 3.00
- MLS#:
- 20703231
- Subdivision:
- Westcliff Add
ADDITIONAL INFORMATION
Located in the desired Foster Park neighborhood and zoned to Overton Park Elementary one of the top rated elementary schools in FW, 4345 Selkirk Drive West is hitting the market at the perfect time. Sitting on half an acre this home offers 4 bedrooms, 3 full baths and two flexible living areas. The vaulted ceilings and stunning beams define the open living and kitchen space beautifully. Real wood floors span the living areas, kitchen and hallway. The seller has added new carpet in all the bedrooms and new paint throughout the home. The main living is ideal to host friends and entertain comfortably-the space overflows into the kitchen and has access to the backyard & outdoor sitting area. The second living area is a versatile space just perfect for a home office, kid's playroom or conversation chairs. The primary bedroom is spacious and bright, has a walk in closet and en suite bath with double vanity. Don't miss the oversized garage plus additional parking in the circle drive.

The data relating to real estate for sale on this web site comes in part from the Broker Reciprocity Program of the NTREIS Multiple Listing Service. Real estate listings held by brokerage firms other than this broker are marked with the Broker Reciprocity logo and detailed information about them includes the name of the listing brokers. ©2024 North Texas Real Estate Information Systems
Fort Worth Real Estate
The median home value in Fort Worth, TX is $306,700. This is lower than the county median home value of $310,500. The national median home value is $338,100. The average price of homes sold in Fort Worth, TX is $306,700. Approximately 51.91% of Fort Worth homes are owned, compared to 39.64% rented, while 8.45% are vacant. Fort Worth real estate listings include condos, townhomes, and single family homes for sale. Commercial properties are also available. If you see a property you’re interested in, contact a Fort Worth real estate agent to arrange a tour today!
Fort Worth, Texas 76109 has a population of 908,469. Fort Worth 76109 is less family-centric than the surrounding county with 34.02% of the households containing married families with children. The county average for households married with children is 34.97%.
The median household income in Fort Worth, Texas 76109 is $67,927. The median household income for the surrounding county is $73,545 compared to the national median of $69,021. The median age of people living in Fort Worth 76109 is 33 years.
Fort Worth Weather
The average high temperature in July is 95.6 degrees, with an average low temperature in January of 34.9 degrees. The average rainfall is approximately 36.7 inches per year, with 1.3 inches of snow per year.
