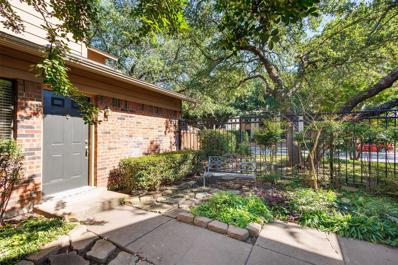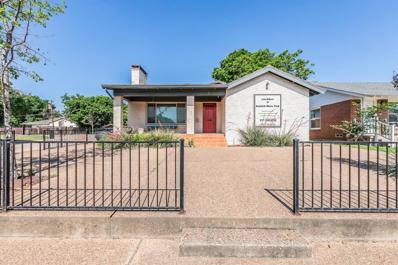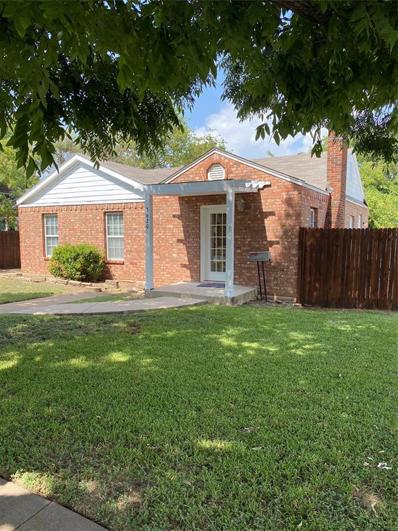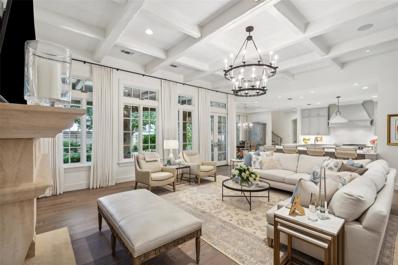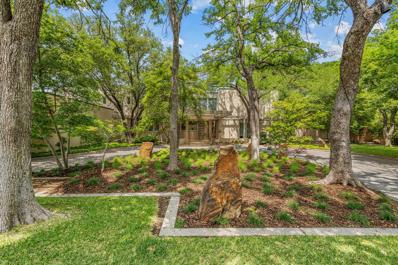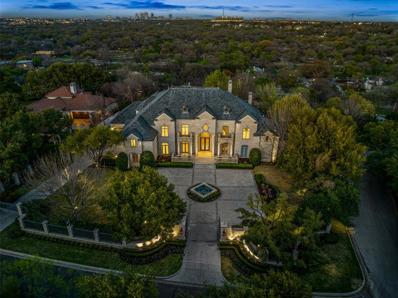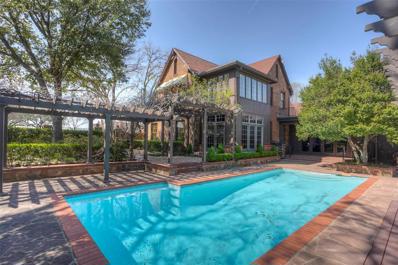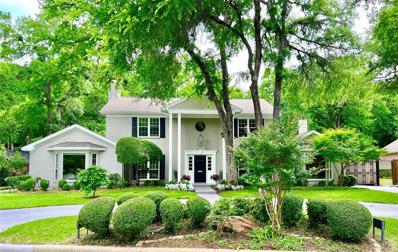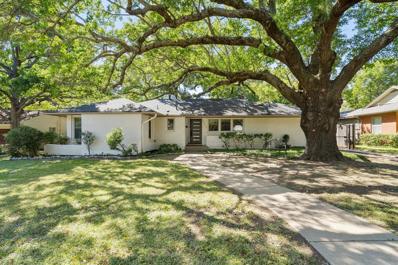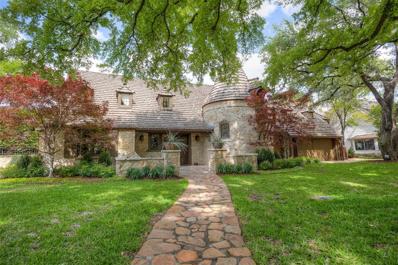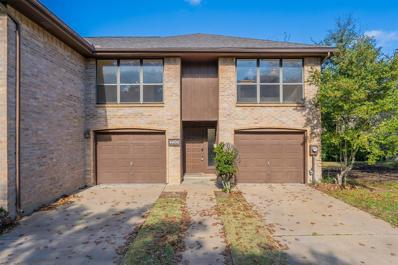Fort Worth TX Homes for Rent
- Type:
- Townhouse
- Sq.Ft.:
- 1,155
- Status:
- Active
- Beds:
- 3
- Lot size:
- 0.1 Acres
- Year built:
- 1984
- Baths:
- 2.00
- MLS#:
- 20636367
- Subdivision:
- Cedar Creek Twnhms
ADDITIONAL INFORMATION
Beautifully wooded, gated townhome just a short distance to TCU, Waterside Center, Hulen and Chisholm Trail. The Trinity bike and walking trails are just out the pedestrial gate. The kitchen and baths have granite countertops with richly stained cabinets. The fenced patio is perfect to enjoy sitting out or for your dog to relax in the sun. Covered parking spot is just steps from the townhome. Updated features on townhome since 2021-water heater, HVAC(2023), dishwasher and microwave.
- Type:
- Office
- Sq.Ft.:
- 2,161
- Status:
- Active
- Beds:
- n/a
- Lot size:
- 0.16 Acres
- Year built:
- 1951
- Baths:
- MLS#:
- 20627768
- Subdivision:
- Bluebonnet Hills
ADDITIONAL INFORMATION
HARD TO FIND ONE-STORY PROFESSIONAL OFFICE BUILDING just south of Bluebonnet Circle and BLOCKS FROM TCU! Well-maintained owner-occupied property. All windows have been replaced. The building has a metal roof and covered parking for three to four vehicles in the rear. There are four single offices, a large reception area with a working fireplace, two conference rooms, three restrooms, a kitchen, and a large storage closet. Don't miss this opportunity! 1
- Type:
- Single Family
- Sq.Ft.:
- 1,800
- Status:
- Active
- Beds:
- 4
- Lot size:
- 0.18 Acres
- Year built:
- 1939
- Baths:
- 4.00
- MLS#:
- 20624214
- Subdivision:
- Burney I H Add
ADDITIONAL INFORMATION
Imagine the ease of working or attending college at TCU while living less than a mile from campus. Welcome to this 3 bed 3 full bath main house that offers a quaint 1 bed 1 full bath detached casita with an open floor plan and kitchenette. It can be used for guests, entertaining, a man cave, or she shed. The main house has wood flooring and tiled bathrooms. All appliances convey including a full size washer and dryer. Enjoy close proximity to shopping, dining, and the Chisolm Parkway. This property can be an investment opportunity or a chance for a first time home buyer as owner financing is an option for purchase. This property is also available for rent.
$3,550,000
3737 Aviemore Drive Fort Worth, TX 76109
- Type:
- Single Family
- Sq.Ft.:
- 6,286
- Status:
- Active
- Beds:
- 4
- Lot size:
- 0.34 Acres
- Year built:
- 2009
- Baths:
- 6.00
- MLS#:
- 20620828
- Subdivision:
- Edwards Ranch Riverhills Add
ADDITIONAL INFORMATION
Nestled in the prestigious Riverhills neighborhood, this stunning property boasts unparalleled curb appeal with its exquisite construction. Featuring four bedrooms, each with ensuite bath, this home offers luxurious comfort & privacy. The primary suite is located on the ground floor, along w an additional bedroom, perfect for guests or family members. The heart of the home is the designer kitchen, which seamlessly opens to a spacious living room, creating an ideal space for entertaining & everyday living. A fantastic library with a cathedral ceiling adds a touch of sophistication. Upstairs, a versatile game room & office, along with a bonus room that has been an exercise area. Outdoor living is equally impressive, featuring two patios-1 off the living room & another upstairs-offering serene spots to relax & enjoy the beautiful surroundings. Every detail has been meticulously crafted w the finest design, finishes, & style, ensuring a blend of elegance & functionality in every corner.
- Type:
- Single Family
- Sq.Ft.:
- 9,297
- Status:
- Active
- Beds:
- 6
- Lot size:
- 1.72 Acres
- Year built:
- 1986
- Baths:
- 10.00
- MLS#:
- 20616133
- Subdivision:
- Overton Crest
ADDITIONAL INFORMATION
Perched majestically atop 1.7 acres of park-like landscape, this estate defines opulent living, offering a panoramic view of downtown Fort Worth. Embracing a sophisticated mid-century modern aesthetic, the residence showcases a meticulously crafted SieMatic kitchen, adorned with dazzling fixtures, natural stone accents, & sleek lines that epitomize contemporary elegance. Seamlessly blending indoor & outdoor spaces, entertain with ease amidst the expansive living areas, complemented by a luxurious pool, tennis court, & numerous alfresco retreats, all set against the backdrop of breathtaking panoramas. Spanning two floors, a fully finished basement, & equipped with an elevator for accessibility, every inch of the home exudes meticulous attention to architectural design & refinement. Nestled within the prestigious Overton Park neighborhood, this residence embodies the pinnacle of refined living, where timeless grace harmonizes effortlessly with modern convenience.
- Type:
- Single Family
- Sq.Ft.:
- 11,790
- Status:
- Active
- Beds:
- 5
- Lot size:
- 1.82 Acres
- Year built:
- 2004
- Baths:
- 10.00
- MLS#:
- 20614461
- Subdivision:
- Overton Crest
ADDITIONAL INFORMATION
Welcome to Overton Crest, Fort Worthâs elite hilltop address boasting panoramic views of downtown & TCU stadium. This opulent estate, crafted over four years by Don Wheaton & Rick Williams, is a masterpiece of design & luxury. Pass through 12-ft wrought iron gates to 1.82 acres of manicured perfection. Inside, 11-ft iron doors open to soaring ceilings, French accents, & a wealth of natural light. A 28-ft ceiling living space features marble fireplace & stunning views. Home is a tech marvel, with Lutron & Crestron systems controls. Enjoy 3 offices, walnut accents, & a 5,000 sq. ft. third floor. The kitchen dazzles with Reznikoff cabinetry & Subzero appliances. The primary wing offers a spacious bdrm, 2 master baths, safe room, & advanced safety features. Upstairs, find guest suites, theater room, & a gym with sauna. Outside, terraced gardens lead to an oasis with pool house & Viking grill. With breathtaking views & entertainment options, this estate redefines luxury living in FW.
$3,750,000
2805 Alton Road Fort Worth, TX 76109
- Type:
- Single Family
- Sq.Ft.:
- 6,230
- Status:
- Active
- Beds:
- 4
- Lot size:
- 0.7 Acres
- Year built:
- 1930
- Baths:
- 5.00
- MLS#:
- 20600368
- Subdivision:
- Bellaire Estates
ADDITIONAL INFORMATION
Walking distance to Colonial Country Club and TCU, 2805 Alton is a wonderful Tudor Revival home built before WWII in the Period Revival era. This home captures many of the charming and romantic features of old-world architecture and 2805 Alton represents a superior example of the style. The defining features of this home are a blend of manor house and cottage details that work together wonderfully. The combination of cut stone, brick and large rubble stone are typical elements of this style. A steep pitched roof, with decorative barge board, bold chimney design and timber work in the front eaves are wonderfully executed. The beautiful stonework entry invites you into this lovely 4 bedroom home situated on a majestic lot with abundant trees and tranquil outdoor living areas overlooking beautiful pool and sundeck. Additional 2 car garage with separate gated entry.
$1,050,000
4105 Inwood Road Fort Worth, TX 76109
- Type:
- Single Family
- Sq.Ft.:
- 3,373
- Status:
- Active
- Beds:
- 4
- Lot size:
- 0.46 Acres
- Year built:
- 1977
- Baths:
- 6.00
- MLS#:
- 20596319
- Subdivision:
- Westcliff Add
ADDITIONAL INFORMATION
Beautiful home, nestled in a sought-after neighborhood close to Overton Park walking trails, with almost half an acre of private landscaped gardens and a sparkling pool. This home features multiple family rooms, 4 bedrooms, 4 full baths, and 2 half baths. As you step inside, abundant natural light floods the space. The primary bedroom on the 1st floor offers a luxurious retreat, with its spa-like bathroom featuring dual rainfall showers and a bidet. Upstairs, 3 additional bedrooms provide ample space, with large windows framing views of the lush surroundings. The kitchen boasts granite countertop s and abundant cabinetry, while the breakfast nook offers expansive windows overlooking the backyard oasis. A guest room or office with a full bath at the back end of the house is perfect for multi-generational living or hosting guests. A bonus is the detached pool house with a kitchen and half bath, approx. 400 sqft. Great for entertaining your Guest during Pool Party!
- Type:
- Single Family
- Sq.Ft.:
- 2,867
- Status:
- Active
- Beds:
- 3
- Lot size:
- 0.31 Acres
- Year built:
- 1949
- Baths:
- 3.00
- MLS#:
- 20598301
- Subdivision:
- Westcliff Add
ADDITIONAL INFORMATION
JUST REDUCED! PRICED TO MOVE QUICKLY! Discover a stunning reimagined gem in Westcliff TCU Estates. This home exudes a seamless blend of modern elegance and timeless charm. Spacious open-concept kitchen-living-dining is perfect for entertaining. The kitchen has marble countertops, stainless steel appliances, a wine refrigerator, built-in shelving, plenty of storage space, and a large walk-in pantry. The living room features a beautiful stone fireplace. The space flows into a large enclosed sunroom with tranquil views of the sparkling pool and canopy of trees highlighting the yard. Sunlight floods every room through plantation shutters, graceful drapery, and skylights. Throughout the home, thoughtful design elements, such as decorative lighting, calming color palettes, wainscoting, and striking William Morris wallpaper, create an inviting atmosphere. Oak wood floors lend warmth, while the bathrooms showcase stunning tilework. The spacious primary suite boasts soaring atrium ceilings and peaceful views, with a luxurious ensuite featuring a double vanity, marble floors, a Carrara marble shower, and a freestanding tub. A large office overlooking the pool would make a great second living area or game room. Outside, enjoy a private, gated backyard with a large deck and shimmering pool, perfect for relaxation. Plus, you're within walking distance to TCU Football games!
$2,900,000
2920 Simondale Drive Fort Worth, TX 76109
- Type:
- Single Family
- Sq.Ft.:
- 4,129
- Status:
- Active
- Beds:
- 2
- Lot size:
- 0.85 Acres
- Year built:
- 1937
- Baths:
- 4.00
- MLS#:
- 20510253
- Subdivision:
- Bellaire Estates
ADDITIONAL INFORMATION
2920 Simondale was designed by architect Charles Dilbeck with construction commissioned by I.C. and Jewel Brannon Parker. I.C. was the long time president of Pangburnâs Chocolates in Fort Worth. Nestled on nearly an acre, this 1937 English cottage has only had four caretakers in its 86 years. The craftsmanship and details of the beautiful millwork, antique appointments, and luxury finishes make for a grand and dignified home. So many features and amenities make this home a truly special place. I.C. was credited with inventing The Drumstick ice cream cones sold by Nestlé to this day. But his wife, Jewel, should get most of the credit when it comes to the treat's name. It was Jewel who said it looked like a fried chicken leg and named it the Drumstick.ÂJewel also served as the official artist for Fort Worthâs Frontier Centennial Celebration appointed by New Your Director Bill Rose. Please see features list in documents.
- Type:
- Townhouse
- Sq.Ft.:
- 1,880
- Status:
- Active
- Beds:
- 4
- Lot size:
- 0.08 Acres
- Year built:
- 1975
- Baths:
- 2.00
- MLS#:
- 20503282
- Subdivision:
- Willow Lake Add
ADDITIONAL INFORMATION
Welcome to this stunning property for sale! This home boasts a cozy fireplace, creating the perfect ambiance for chilly evenings. The natural color palette throughout enhances the overall tranquility and elegance of the space. The kitchen impresses with a beautiful backsplash that adds a touch of luxury to your culinary adventures. Indulge in the convenience of a master bedroom complete with a spacious walk-in closet, ensuring ample room for all your belongings. With additional rooms available, you have the flexibility to tailor the layout to suit your unique lifestyle needs. The primary bathroom offers excellent under sink storage, allowing you to keep your essentials neatly organized. Don't miss out on this incredible opportunity to acquire a property that ticks all the boxes.
- Type:
- Land
- Sq.Ft.:
- n/a
- Status:
- Active
- Beds:
- n/a
- Lot size:
- 0.3 Acres
- Baths:
- MLS#:
- 20469062
- Subdivision:
- Foster Rev Bellaire Heights Add
ADDITIONAL INFORMATION
BRING YOUR BUILDER. Exceptional opportunity to build in the heart of TCUâs Westcliff neighborhood! Oversized lot measures at approximately 12,790sf - 73ft W X 176ft D. Dirt work completed and ready to build TCU investment property or dream home. Surrounded by TCU rental properties, newer construction and single-family residences. Westcliff neighborhood is located minutes from TCU Campus, Amon Carter Football Stadium and TCU's Lupton Field. Walking distance to grocery store, retail, and local restaurants. SURVEY AVAILABLE. Buyers to verify all information. Zoned Paschal High School.

The data relating to real estate for sale on this web site comes in part from the Broker Reciprocity Program of the NTREIS Multiple Listing Service. Real estate listings held by brokerage firms other than this broker are marked with the Broker Reciprocity logo and detailed information about them includes the name of the listing brokers. ©2024 North Texas Real Estate Information Systems
Fort Worth Real Estate
The median home value in Fort Worth, TX is $306,700. This is lower than the county median home value of $310,500. The national median home value is $338,100. The average price of homes sold in Fort Worth, TX is $306,700. Approximately 51.91% of Fort Worth homes are owned, compared to 39.64% rented, while 8.45% are vacant. Fort Worth real estate listings include condos, townhomes, and single family homes for sale. Commercial properties are also available. If you see a property you’re interested in, contact a Fort Worth real estate agent to arrange a tour today!
Fort Worth, Texas 76109 has a population of 908,469. Fort Worth 76109 is less family-centric than the surrounding county with 34.02% of the households containing married families with children. The county average for households married with children is 34.97%.
The median household income in Fort Worth, Texas 76109 is $67,927. The median household income for the surrounding county is $73,545 compared to the national median of $69,021. The median age of people living in Fort Worth 76109 is 33 years.
Fort Worth Weather
The average high temperature in July is 95.6 degrees, with an average low temperature in January of 34.9 degrees. The average rainfall is approximately 36.7 inches per year, with 1.3 inches of snow per year.
