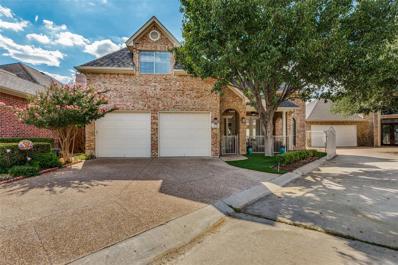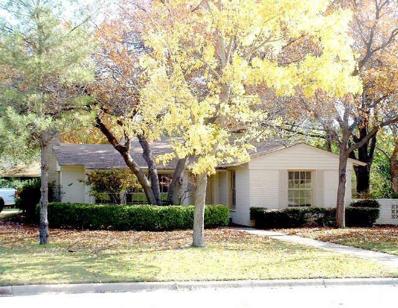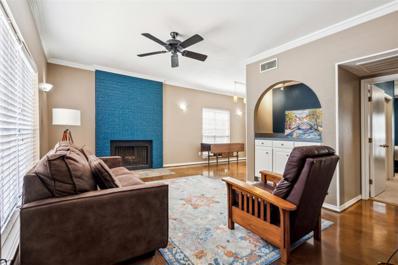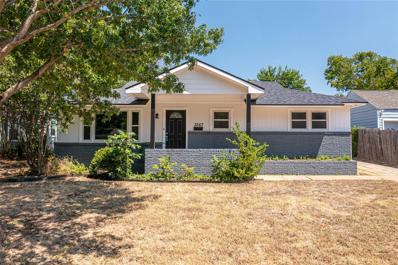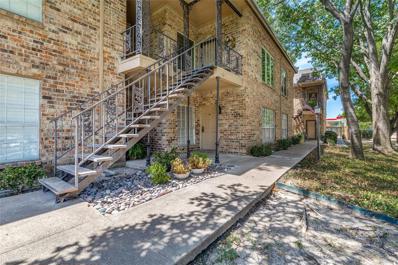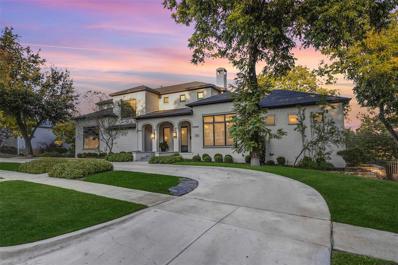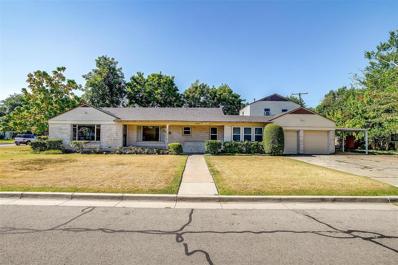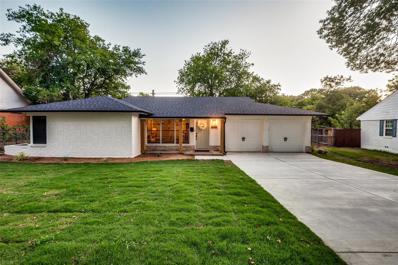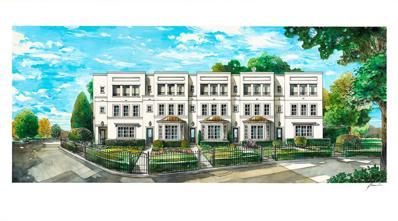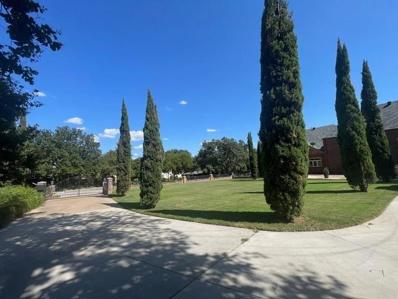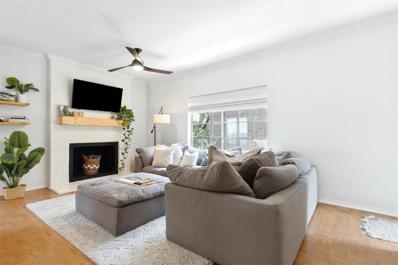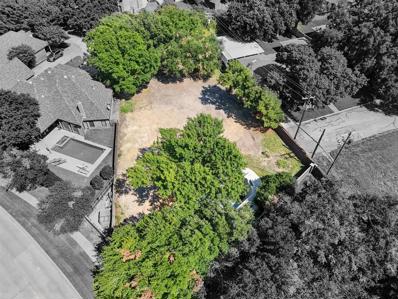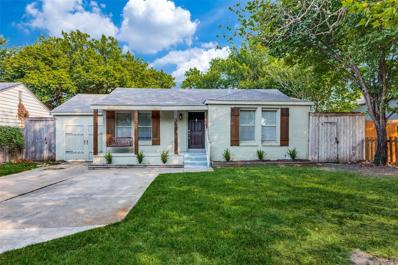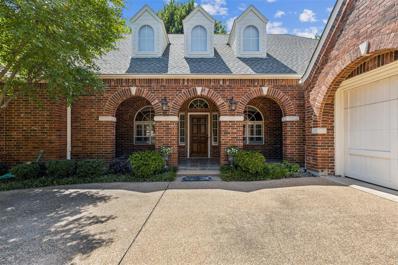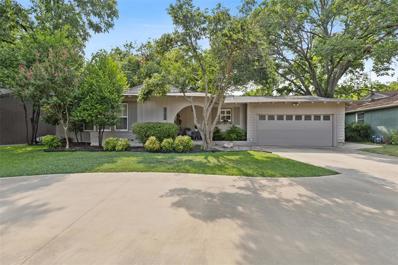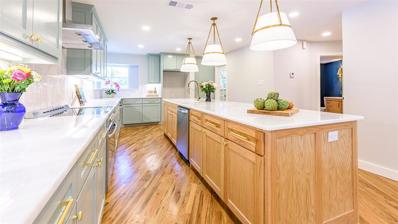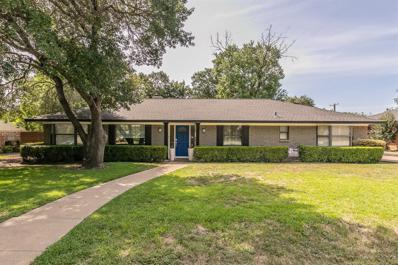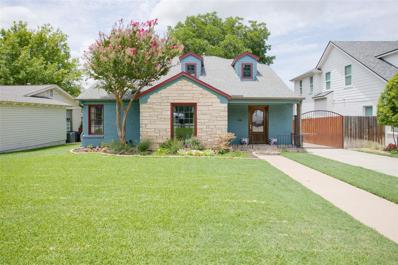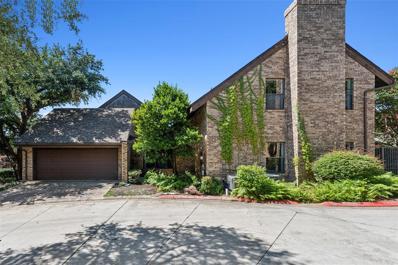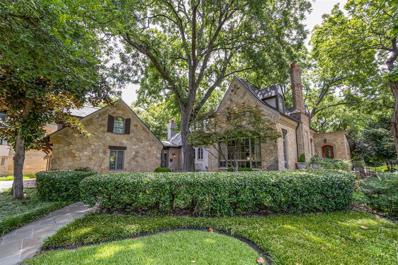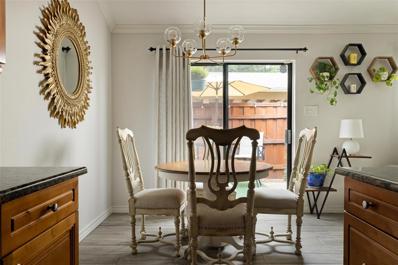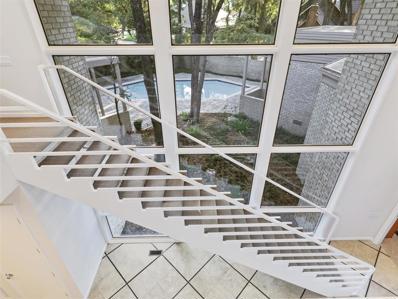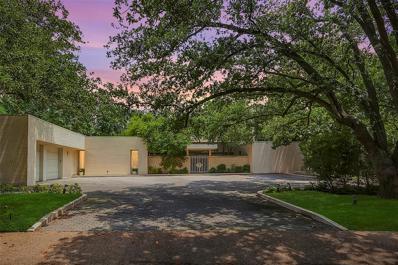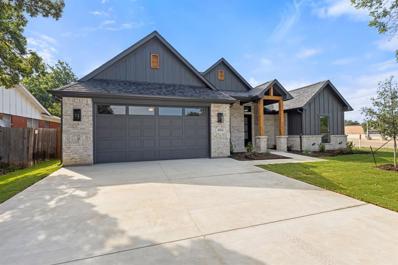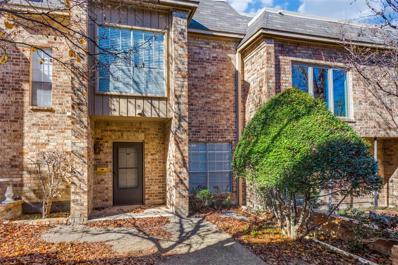Fort Worth TX Homes for Rent
- Type:
- Single Family
- Sq.Ft.:
- 3,231
- Status:
- Active
- Beds:
- 4
- Lot size:
- 0.12 Acres
- Year built:
- 2003
- Baths:
- 3.00
- MLS#:
- 20715316
- Subdivision:
- Stonegate Add
ADDITIONAL INFORMATION
Welcome to 4228 Oak Park Ct, a rarely available home on this quiet, gated street. This 4 bedroom, 3 bath home has an open floorplan with plenty of natural lighting throughout. A chef's dream kitchen boasts granite countertops, a gas cooktop, electric double ovens and cabinets galore. The downstairs, spacious primary suite has hardwood floors and a massive closet space with built-ins. The second downstairs bedroom is on the opposite side of the home with its own private bath. Upstairs consists of two generously sized bedrooms with a bath to share. A bonus room separates these two bedrooms. Upgrades include recent fresh paint, new HVAC units in 2018 and 2022 with a new roof in 2023. Additional updates can be found in the Transaction Desk. This is a single, street community with a total of only 19 homes conveniently located to Tanglewood School, TCU, Colonial Country Club, Trader Joes and Clearfork. Easily accessible to Overton Park and Trinity Trails.
- Type:
- Single Family
- Sq.Ft.:
- 2,276
- Status:
- Active
- Beds:
- 3
- Lot size:
- 0.32 Acres
- Year built:
- 1949
- Baths:
- 3.00
- MLS#:
- 20707959
- Subdivision:
- Westcliff Add
ADDITIONAL INFORMATION
The perfect TCU investment property or family home. On a corner lot in the heart of Fort Worth, only 1 mile from TCU Campus. This home offers a traditional living and dining area as well as an eat in kitchen. 3 bedrooms, 2.5 bath home with a treed backyard you can enjoy on the covered deck. The extra-large master suite has enough room for a sitting area. Driveway parking for several cars. Short drive to downtown, shopping and entertainment. Hardwood floors, ceramic tile in kitchen and bathrooms, good sized rooms and closets. Washer, dryer and refrigerator convey with property.
- Type:
- Condo
- Sq.Ft.:
- 915
- Status:
- Active
- Beds:
- 1
- Lot size:
- 0.03 Acres
- Year built:
- 1969
- Baths:
- 1.00
- MLS#:
- 20716514
- Subdivision:
- Royale Orleans North Condo
ADDITIONAL INFORMATION
Conveniently located FIRST floor corner unit overlooking the pool at Royale Orleans North. Move in ready with a fireplace, stained concrete floors, 10 foot ceilings and abundant storage. This condo has a large bedroom and walk-in closets. The living area is open to the dining and both have built in shelving and cabinets. The HOA covers utilities, landscaping and exterior maintenance. Perfect lock and leave living. Parking entrance is gated and this unit comes with a covered parking space (#110). Don't miss this opportunity to live in Tanglewood, close to TCU, the Trinity Trail, and great restaurants and shopping. Refrigerator remains with property and all other furnishings are negotiable.
- Type:
- Single Family
- Sq.Ft.:
- 2,318
- Status:
- Active
- Beds:
- 4
- Lot size:
- 0.18 Acres
- Year built:
- 1958
- Baths:
- 4.00
- MLS#:
- 20714214
- Subdivision:
- Burney I H Add
ADDITIONAL INFORMATION
Welcome to 3567 Winston Rd, a charming residence in Fort Worth, TX. This inviting home features a spacious, open floor plan with four bedrooms and four baths, providing ample room for both relaxation and entertaining. The bright and airy living area boasts large windows and a cozy fireplace, perfect for gathering with family and friends. The modern kitchen was redone Summer of 2023 and has new cabinets, floors, Granite countertops and plenty of counter space for meal prep. The primary suite includes a generous closet and a private bath. Original hardwoods were refinished downstairs with new flooring upstairs. Entire house including floors, paint, fixtures were updated in 2023. Outside, enjoy a well-maintained backyard ideal for outdoor activities and a covered patio for enjoying Texas evenings. Conveniently located near schools, parks, and shopping. Just a short walk to TCU Campus and just minutes from Clearfork Shopping.
- Type:
- Condo
- Sq.Ft.:
- 1,149
- Status:
- Active
- Beds:
- 2
- Lot size:
- 0.06 Acres
- Year built:
- 1972
- Baths:
- 2.00
- MLS#:
- 20709458
- Subdivision:
- Royale Orleans South Condo
ADDITIONAL INFORMATION
Welcome to 4413 Bellaire Drive South, Unit 104 in the Royale Orleans South Condominium complex. Located right in the heart of Fort Worth with easy access to TCU, Clearfork, and the Chisholm Trail Parkway- this recently renovated downstairs unit features roughly 1100 square feet of living space, 1 deeded-covered parking space, 2 Bedrooms, 1 Half Bath, and storage galore. The entire unit has new flooring and electrical upgrades with decorative recessed lighting. All walls and ceilings were scraped, retextured, and repainted and new trim was installed. The second bedroom has a walk-in closet and could easily be used as an office, library, or sitting room. The oversized master bathroom has a walk-in closet and floor to ceiling closets for ample storage. The fixed monthly HOA assessment covers all utilities and exterior maintenance. Lock and Leave lifestyle with minimal upkeep.. Welcome Home!
$4,200,000
2413 Lofton Terrace Fort Worth, TX 76109
- Type:
- Single Family
- Sq.Ft.:
- 6,596
- Status:
- Active
- Beds:
- 5
- Lot size:
- 0.34 Acres
- Year built:
- 2016
- Baths:
- 7.00
- MLS#:
- 20704149
- Subdivision:
- Parkhill Add
ADDITIONAL INFORMATION
Seize the rare opportunity to own a newer build on a double lot in coveted Park Hill neighborhood. A gallery grand entry sets the tone for the sophistication found throughout the home. Formal living room perfectly situated with floor-to-ceiling stone fireplace. Chefâs kitchen, with open concept design, flows seamlessly into the family room, offering views of the terrace and beyond. Large Dining room complete with a built-in bar features a custom brass countertop. The extra-large primary suite is a private sanctuary with sitting area, a glamorous bath. Work from home in the front-facing office. The basement level offers endless possibilities with a huge game with a kitchenette. Double sliding doors lead to the resort-style backyard, pool, sunbathing areas, and covered patios with fireplaces. A 2nd primary suite will meet all your guests needs. Upstairs, 3-ensuite bedrooms, occupy their own wings. This home has been decorated and upgraded by a renowned decorator ready to be showcased.
- Type:
- Single Family
- Sq.Ft.:
- 2,646
- Status:
- Active
- Beds:
- 5
- Lot size:
- 0.34 Acres
- Year built:
- 1949
- Baths:
- 4.00
- MLS#:
- 20704413
- Subdivision:
- Westcliff Add
ADDITIONAL INFORMATION
Welcome to this stunning 5 bedroom, 4 bathroom property perfectly suited for investors and savvy buyers. This expansive residence boasts ample space for rental income potential, making it an ideal addition to any investment portfolio. With its open concept living area, perfect for entertaining, and a kitchen complete with ample counter space, this property is a rare find. The five spacious bedrooms each offer a serene retreat, while the four bathrooms that provide ample amenities for a large family or multiple tenants. Additionally, the expansive 3 car garage provides ample parking and storage space. Located in a prime location, near shopping, restaurants, and Texas Christian University this property offers immense potential for rental income and long-term appreciation. Don't miss your chance to capitalize on this incredible investment opportunity. Schedule a showing today! ***This is also available for a 12-24 month lease at $3,500 a month. Reach out to Listing Agent for info**
- Type:
- Single Family
- Sq.Ft.:
- 1,672
- Status:
- Active
- Beds:
- 3
- Lot size:
- 0.3 Acres
- Year built:
- 1956
- Baths:
- 2.00
- MLS#:
- 20704661
- Subdivision:
- Westcliff Add
ADDITIONAL INFORMATION
Great Opportunity for a move in ready brick home with many recent updates! This home sits on a quiet street, conveniently located to great schools, shopping, and a few minutes from TCU. Recent updates include a brand new roof, new gutters, new concrete driveway, new landscaping, freshly painted, remodeled bathrooms with newly tiled showers, new faucets, and new vanities. LED disk lights installed throughout as well as new switches. Recently expanded flex room off the kitchen with beautiful cabinetry, a built in wine and drink cooler and space for your washer and dryer. Great sized backyard with no neighbors immediately behind you for nice privacy! This is a great property ready for its new owner!
$1,498,342
2736 Hogan Hill Lane Fort Worth, TX 76109
- Type:
- Townhouse
- Sq.Ft.:
- 3,241
- Status:
- Active
- Beds:
- 3
- Lot size:
- 0.1 Acres
- Baths:
- 4.00
- MLS#:
- 20704410
- Subdivision:
- Stonegate Addition
ADDITIONAL INFORMATION
A first of its kind in the Tanglewood TCU area. Luxury townhome with over 3200 sq feet of living space on three levels. The third level is dedicated to family enjoyment and entertainment, including a large covered open air patio with views for miles. See downtown, TCU and the Colonial Country Club right out your windows. Luxury and quality abound at every corner, from the hardwood floors throughout the main areas, to the custom cabinetry, built in Thermador appliances and top of the line polished nickel fittings by Kohler. Modeled after the Kensington Park townhomes in London, these beautiful buildings will reflect the stature and craftsmanship of custom homes Village Homes is known for. An elevator will whisk you between floors, starting with the downstairs open plan for everyday living, dining and cooking featuring a chef's dream kitchen.Large mud room and powder bath round out the first level, luxury master suite with office, two bedrooms and a bath on the second. Unparalleled!
- Type:
- Land
- Sq.Ft.:
- n/a
- Status:
- Active
- Beds:
- n/a
- Lot size:
- 0.37 Acres
- Baths:
- MLS#:
- 20702910
- Subdivision:
- Parkhill Add
ADDITIONAL INFORMATION
Once in a lifetime opportunity! Large residential lot in one of Fort Worthâs most prestigious and historic neighborhoods, Park Hill. Block 7, Lots 19 and 20A is .03719 acres and 16,200 sf located at 2436 Lofton Terrace. Property includes a concrete driveway, brick & mortar retaining walls, brick & mortar wrought iron wall with historic lighting, electric wrought iron gate, fully landscaped with eleven towering Italian Cypress trees and 100 percent sprinkler system coverage.
- Type:
- Condo
- Sq.Ft.:
- 915
- Status:
- Active
- Beds:
- 1
- Lot size:
- 0.03 Acres
- Year built:
- 1969
- Baths:
- 1.00
- MLS#:
- 20675178
- Subdivision:
- Royale Orleans North Condo
ADDITIONAL INFORMATION
Do not miss this remodeled and turnkey condo in an unparalleled location close to TCU, Clearfork and a myriad of other local attractions. With beautiful and recent updates and upgrades, this Royale Orleans unit offers the buyer the chance to immediately enjoy living in Central Fort Worth without the hassle of necessary remodeling or updating work. Quartz countertops in the updated kitchen and bathroom compliment the beautiful original parquet flooring. Natural light floods this corner unit with windows on three sides and the second floor location grants privacy and peace to the owner. Custom sliding barn doors complement the bedroom suite and are highly functional. Let the HOA do all the work so you can focus on what you want!
- Type:
- Land
- Sq.Ft.:
- n/a
- Status:
- Active
- Beds:
- n/a
- Lot size:
- 0.42 Acres
- Baths:
- MLS#:
- 20700547
- Subdivision:
- Villages Of Stonegate Add
ADDITIONAL INFORMATION
This plot of land located in the heart of 76109 in gated and gaurded Stonegate neighborhood is ready for your custom home build. This large site offers fully grown oak trees, swimming pool ready for remodel and a wood privacy fence on a quiet cul de sac. With close proximity to TCU, Tanglewood Elementary, Trinity Commons, and Clearfork shopping center, you will be surrounded with convenience. Come build your new dream home on this level building site in Stonegate Addition. Take your first right after entering gate, then a second right and left on Oakbriar Trail. **please do not walk past pool gate**
- Type:
- Single Family
- Sq.Ft.:
- 1,412
- Status:
- Active
- Beds:
- 3
- Lot size:
- 0.19 Acres
- Year built:
- 1948
- Baths:
- 2.00
- MLS#:
- 20701042
- Subdivision:
- Windsor Place Add
ADDITIONAL INFORMATION
Welcome to 3901 Winfield, where charming curb appeal meets modern comfort. As you arrive, the inviting front porch swing sets the tone for relaxed living. Inside, the home features stunning butcher block and granite kitchen counters and elegant luxury vinyl flooring, combining style with practicality. This 3-bedroom, 2-bathroom gem offers a seamless blend of indoor and outdoor living. The expansive, private backyard is your personal oasis, complete with an 8' privacy fence, a cozy fire pit area, and ample space for outdoor entertaining or tranquil relaxation. Don't miss your chance to own this perfect blend of charm and modern living!
- Type:
- Single Family
- Sq.Ft.:
- 3,658
- Status:
- Active
- Beds:
- 3
- Lot size:
- 0.28 Acres
- Year built:
- 2000
- Baths:
- 3.00
- MLS#:
- 20681662
- Subdivision:
- Stonegate Add
ADDITIONAL INFORMATION
Single story traditional home nestled in the guard gated Stonegate community. 2704 Heritage Hills Drive is on a cul-de-sac in a serene setting with mature trees. The beautiful patio is private and easy to maintain. Highlights include wood floors, plantation shutters and a flexible floorplan. The kitchen, at the center of the home, offers ample counter space, walk-in pantry and a large island. Enjoy the convenience of 4 living areas providing comfort for the whole family. Formal living overlooks the sunroom and is open to the dining room. The library is private with a fireplace and gorgeous built-ins. The primary suite has a wall of windows, another fireplace for cool mornings and an ensuite bath with dual vanities and two oversized closets. Secondary bedrooms are split and sit on the other side of the home connected by a jack and jill bath. Bonus air conditioned and heated room off of garage (not counted in square footage) great for a workroom or storage area measuring 12 x 9.
- Type:
- Single Family
- Sq.Ft.:
- 1,631
- Status:
- Active
- Beds:
- 3
- Lot size:
- 0.4 Acres
- Year built:
- 1949
- Baths:
- 2.00
- MLS#:
- 20681409
- Subdivision:
- Westcliff Add
ADDITIONAL INFORMATION
Welcome to 3916 Trail Lake Drive! This renovated bungalow presents the perfect blend of modern updates with 1940âs charm in the heart of Westcliff. Situated less than one mile from the TCU campus, the floor plan offers two living areas and two dining spaces, ideal for entertaining and everyday living. Recent updates include new windows, plantation shutters, new hardwood floors, newer stainless steel appliances, updated bathrooms, freshly painted interior + exterior and newly installed HVAC unit and new roof. Expansive grounds offer large patio, privacy fence, large green space, attached 2-car garage plus circle drive offers addâl parking.
- Type:
- Single Family
- Sq.Ft.:
- 3,100
- Status:
- Active
- Beds:
- 3
- Lot size:
- 0.12 Acres
- Year built:
- 1982
- Baths:
- 4.00
- MLS#:
- 20676643
- Subdivision:
- Mc Carthy Add
ADDITIONAL INFORMATION
Your DREAM home nestled in nature! Another thoughtfully designed home by Meraki Created Homes. Set on a secluded street this like new home is in the location of dreams for any homeowner. From a wide double door entry there are real hardwoods throughout. Natural light floods each room thru all new large windows. Just beyond the open staircase and contemporary half bath is your brand new kitchen featuring a second sink and oversized island. The area easily flows to the pristine patio surrounded by lush landscape. The area wraps around to a second patio just off the dining room. With TWO spacious living areas, one features bay windows while the other boasts built-ins, vaulted ceilings and garden views. All bedrooms are en-suite and feature total privacy. No other neighbors have side windows! The primary bedroom en-suite has two closets, soaking tub, spa like shower and double vanity. A bonus room, laundry, mudroom and 2 car garage with storage complete this move in ready home! OPE zoned.
- Type:
- Single Family
- Sq.Ft.:
- 2,383
- Status:
- Active
- Beds:
- 4
- Lot size:
- 0.25 Acres
- Year built:
- 1964
- Baths:
- 3.00
- MLS#:
- 20659601
- Subdivision:
- Overton West Add
ADDITIONAL INFORMATION
Wonderful home in the highly coveted Overton West neighborhood with 4 bedrooms, 2 living areas, 2 dining areas and 2.1 bathrooms. Concrete flooring and countertops enhance the modern feel of this home. Kitchen has stainless appliances including a Wolf 4 burner gas range. Primary bedroom is very spacious with double closets and dressing area. Primary bath has double vanities, updated finishes and access to hall as well. Two guest rooms share Jack n Jill bath. 4th bedroom is being used as a home office. Living areas have views of the amazing contemporary pool and spa, which is through a gated drive. This offers the perfect private backyard oasis. Garage has EV charging feature. Feeds into desirable Overton Elementary.
- Type:
- Single Family
- Sq.Ft.:
- 2,676
- Status:
- Active
- Beds:
- 4
- Lot size:
- 0.16 Acres
- Year built:
- 1948
- Baths:
- 3.00
- MLS#:
- 20661130
- Subdivision:
- Hilltop Add
ADDITIONAL INFORMATION
This stunning 2676 sq ft home, ideally situated just moments from TCU, presents a rare opportunity in Fort Worth's sought-after locale. Boasting 4 bedrooms and 3 bathrooms, this residence epitomizes modern comfort and elegance. Enjoy the seamless flow of a beautiful open concept kitchen and living room, perfect for entertaining or everyday living. The downstairs master suite features a sophisticated wet room concept bath and shower. Upstairs, discover two bedrooms, an office, and a separate media room, providing ample space for work and leisure. Step onto the expansive back porch, designed for relaxation and entertainment, complete with an optional screened-in area for year-round enjoyment of the backyard. The garage offers generous parking space with an attached room for storing lawn equipment, ensuring both functionality and convenience. Benefit from a natural gas tankless hot water heater and dual 20 SEER AC units, enhancing comfort while reducing energy costs.
- Type:
- Townhouse
- Sq.Ft.:
- 2,239
- Status:
- Active
- Beds:
- 2
- Lot size:
- 0.13 Acres
- Year built:
- 1979
- Baths:
- 3.00
- MLS#:
- 20650756
- Subdivision:
- Willow Lake Add
ADDITIONAL INFORMATION
Adorable townhome in Willow Lakes. Step inside to experience its spaciousness, from the hardwood flooring to the floor-to-ceiling windows and wet bar, perfect for entertaining guests. The open kitchen offers ample counter and cabinet space with an eat-in area. Upstairs, discover the primary suite with a bay window seat featuring storage, an ensuite bathroom with dual sinks, and a walk-in shower. The secondary bedroom includes a full ensuite bath and a large walk-in closet with a custom system. If, you enjoy being outside this townhome offers a private patio a great place to enjoy your coffee. The HVAC system was updated in 2017, and the bathroom fixtures have been upgraded throughout. Located just 15 minutes from the Fort Worth Zoo and near abundant shopping and dining options.
$3,375,000
2337 Colonial Parkway Fort Worth, TX 76109
- Type:
- Single Family
- Sq.Ft.:
- 5,315
- Status:
- Active
- Beds:
- 3
- Lot size:
- 0.72 Acres
- Year built:
- 1998
- Baths:
- 5.00
- MLS#:
- 20653139
- Subdivision:
- Colonial Hills Add
ADDITIONAL INFORMATION
Step into luxurious living within the Colonial Country Club neighborhood, where classic charm and modern comforts unite. This masterpiece, crafted in 2000 by David Cook and envisioned by Weldon Turner, epitomizes sophistication. This distinguished home offers 3 bedrooms, 3 full baths, and 2 half baths. With 2 expansive living areas and 2 refined dining spaces, every inch exudes elegance. The kitchen seamlessly connects to the living areas, perfect for gatherings. Adorned with stunning stonework and breathtaking beams, the space blends timeless charm and elegance. Outside, the meticulously manicured grounds offer a serene oasis for relaxation. Every moment spent outdoors celebrates the impeccable craftsmanship defining this residence. It's architectural magnificence to its curated interiors, this home stands as a testament to the artistry of its creators. A true masterpiece, it promises a lifestyle of unparalleled opulence within one of the city's most coveted neighborhoods.
- Type:
- Condo
- Sq.Ft.:
- 980
- Status:
- Active
- Beds:
- 2
- Lot size:
- 0.08 Acres
- Year built:
- 1984
- Baths:
- 2.00
- MLS#:
- 20651144
- Subdivision:
- Cedar Creek Twnhms
ADDITIONAL INFORMATION
SELLER OFFERING $2,500 BUYER CONCESSION. Step into the perfect lock-and-leave condo, your own tranquil oasis filled with irresistible charm. This 2-bedroom, 2-bathroom gem combines the ease of hotel living with the comfort of home, making every day feel like a getaway. Inside, you'll find sleek, updated flooring and an abundance of natural light that fills every corner. The spacious primary suite offers a peaceful retreat, while the entire home exudes an inviting, airy vibe. Just off the dining room, a private courtyard awaits, the ideal spot for sipping morning coffee or unwinding in the evening. As a resident, you'll enjoy exclusive access to a serene private pool, perfect for relaxing after a day spent exploring the nearby Trinity Trails and Waterside. With the added peace of mind from a secure gated entry and the convenience of being close to everything Fort Worth has to offer, this condo truly is the ultimate lock-and-leave property.
$1,799,000
5017 Ranch View Road Fort Worth, TX 76109
- Type:
- Single Family
- Sq.Ft.:
- 4,717
- Status:
- Active
- Beds:
- 4
- Lot size:
- 0.39 Acres
- Year built:
- 1990
- Baths:
- 5.00
- MLS#:
- 20627899
- Subdivision:
- Overton Woods Add
ADDITIONAL INFORMATION
Adorning Fort Worth's modern contemporary architecture, this is one of Emery Youngâs final accomplishments before passing. It features beautiful, strong lines with expansive international windows. The flat roofing and multiple dimensions make it truly unique and functional. Designed from the inside out, large windows flood the interior with natural light and stunning views from almost every room. The cul-de-sac home includes multiple outdoor spaces to enjoy: zipline down the exterior fence, take a dip in the pool, relax on one of two outdoor patios, or wander to a cozy deck adjacent to lush grounds outside the oversized family room. An outdoor lavatory ensures convenience so thereâs no need to traipse through the house with wet, muddy feet. The master suite boasts a private sitting area, doors leading to the pool and 3 closets. Upstairs, youâll find 3 additional bedrooms, 2 baths and a loft. The Trinity River trails are walking distance! Overton Woods is one of the best kept secrets!
$3,499,000
3950 Sarita Park Fort Worth, TX 76109
- Type:
- Single Family
- Sq.Ft.:
- 9,722
- Status:
- Active
- Beds:
- 4
- Lot size:
- 0.4 Acres
- Year built:
- 1987
- Baths:
- 6.00
- MLS#:
- 20648839
- Subdivision:
- Westcliff Add
ADDITIONAL INFORMATION
Welcome to 3950 Sarita Park Ct, a masterpiece of architecture and luxury nestled in the exclusive gated community of Overton Park. This extraordinary 4-bedroom, 5.1-bathroom estate spans over 9,000 square feet, offering an unparalleled living experience combining elegance, comfort, and privacy. Built-in 1987 with no expense spared, superior craftsmanship and timeless design. Meticulously landscaped grounds and stately façade lead the grandeur that awaits inside. An expansive foyer seamlessly flows into the main living areas, all bathed in natural light from the floor-to-ceiling windows. The home's design emphasizes clean lines and modern aesthetic, high-quality finishes and attention to detail. The expansive windows illuminate the interior and provide breathtaking views of the surrounding landscape. Outside offers beautifully manicured gardens, a spacious patio, and pool. This home is a statement of refined living, offering a rare opportunity to own a piece of architectural excellence.
- Type:
- Single Family
- Sq.Ft.:
- 2,095
- Status:
- Active
- Beds:
- 4
- Year built:
- 2024
- Baths:
- 3.00
- MLS#:
- 20645971
- Subdivision:
- Westcliff Addition
ADDITIONAL INFORMATION
Welcome to this stunning new build offering 2095sqft. Step inside and be captivated by the sleek tile floors that adorn the entire home.The heart of this home is the exquisite kitchen, featuring quartz countertops and custom cabinets that exude both style and functionality. Prepare meals with ease in this well-appointed space, and enjoy the convenience of ample storage for all your culinary needs.The open concept design allows for effortless entertaining and comfortable everyday living.The master suite is a true retreat. Pamper yourself in the luxurious ensuite bathroom, complete with modern fixtures and finishes. Three additional bedrooms provide flexibility for guests, a home office, or a hobby room. This new build home showcases exceptional craftsmanship and attention to detail. Custom cabinets throughout the home offer ample storage, Situated in a desirable neighborhood, this home is close to amenities, shopping, dining, and parks.
- Type:
- Condo
- Sq.Ft.:
- 1,572
- Status:
- Active
- Beds:
- 2
- Lot size:
- 0.08 Acres
- Year built:
- 1972
- Baths:
- 3.00
- MLS#:
- 20631347
- Subdivision:
- 201936
ADDITIONAL INFORMATION
Welcome to this two story updated condominium in the heart of Fort Worth! The first floor features a formal dining area with elegant chandelier for, oversized living area with wood burning fireplace, updated kitchen, powder bath, and an attached porch. Recessed lighting has been added throughout the unit to create a bright and welcoming ambience. The second floor has 2 bedrooms and 2 Full Baths. The Primary Suite has a sitting area or office nook and both have oversized walk-in closets. Convenient upstairs laundry area between the bedrooms. The unit has 2 deeded covered parking spaces directly behind back patio. HOA monthly dues includes water, trash, and exterior maintenance of the common areas. Electricity is set up by the owner with the provider of their choice and is not a part of the monthly HOA dues. The complex also features a community swimming pool to relax in the summer months.

The data relating to real estate for sale on this web site comes in part from the Broker Reciprocity Program of the NTREIS Multiple Listing Service. Real estate listings held by brokerage firms other than this broker are marked with the Broker Reciprocity logo and detailed information about them includes the name of the listing brokers. ©2024 North Texas Real Estate Information Systems
Fort Worth Real Estate
The median home value in Fort Worth, TX is $306,700. This is lower than the county median home value of $310,500. The national median home value is $338,100. The average price of homes sold in Fort Worth, TX is $306,700. Approximately 51.91% of Fort Worth homes are owned, compared to 39.64% rented, while 8.45% are vacant. Fort Worth real estate listings include condos, townhomes, and single family homes for sale. Commercial properties are also available. If you see a property you’re interested in, contact a Fort Worth real estate agent to arrange a tour today!
Fort Worth, Texas 76109 has a population of 908,469. Fort Worth 76109 is less family-centric than the surrounding county with 34.02% of the households containing married families with children. The county average for households married with children is 34.97%.
The median household income in Fort Worth, Texas 76109 is $67,927. The median household income for the surrounding county is $73,545 compared to the national median of $69,021. The median age of people living in Fort Worth 76109 is 33 years.
Fort Worth Weather
The average high temperature in July is 95.6 degrees, with an average low temperature in January of 34.9 degrees. The average rainfall is approximately 36.7 inches per year, with 1.3 inches of snow per year.
