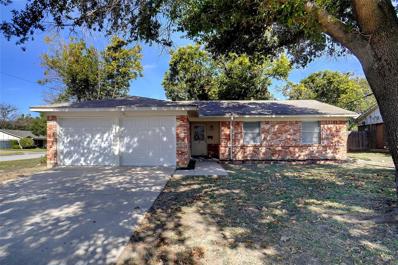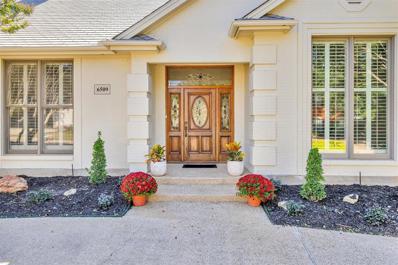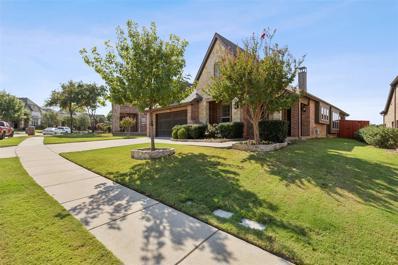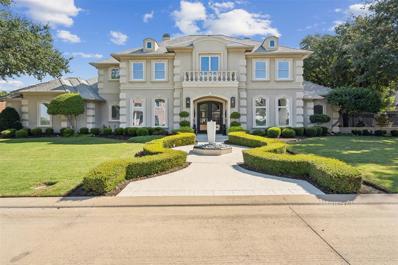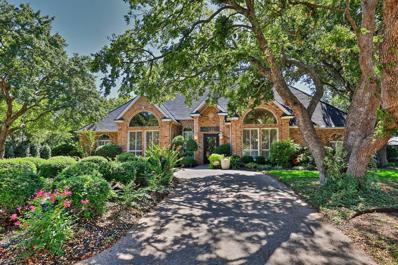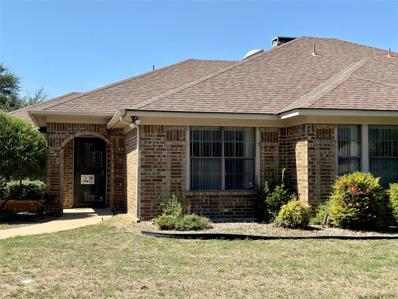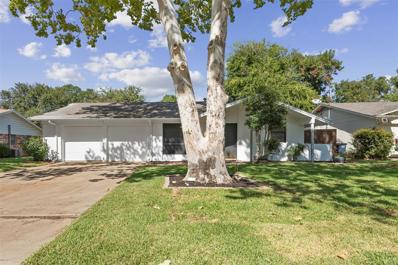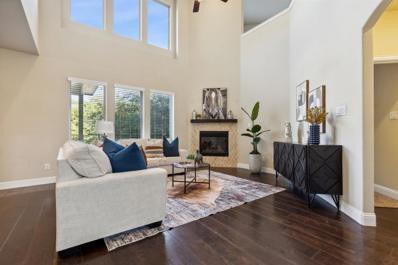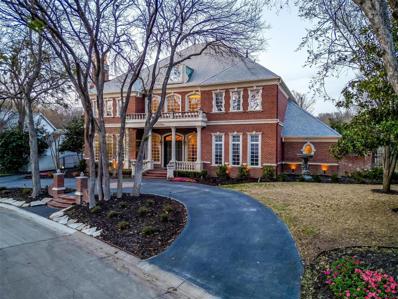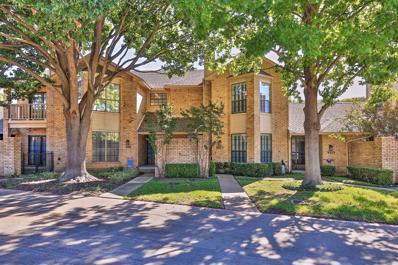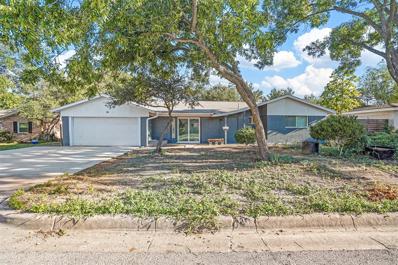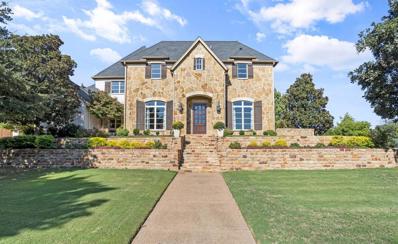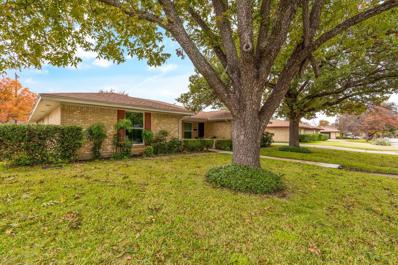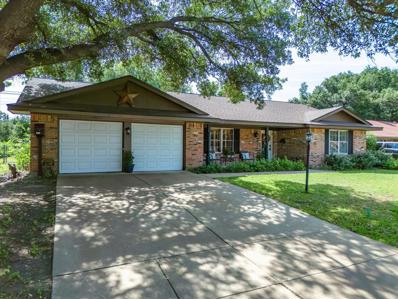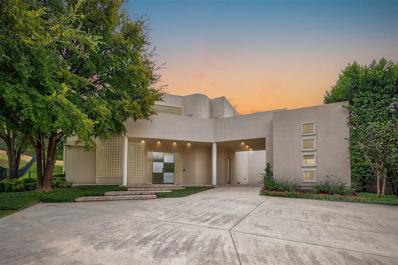Fort Worth TX Homes for Rent
The median home value in Fort Worth, TX is $306,700.
This is
lower than
the county median home value of $310,500.
The national median home value is $338,100.
The average price of homes sold in Fort Worth, TX is $306,700.
Approximately 51.91% of Fort Worth homes are owned,
compared to 39.64% rented, while
8.45% are vacant.
Fort Worth real estate listings include condos, townhomes, and single family homes for sale.
Commercial properties are also available.
If you see a property you’re interested in, contact a Fort Worth real estate agent to arrange a tour today!
$450,000
23 Legend Road Benbrook, TX 76132
- Type:
- Single Family
- Sq.Ft.:
- 2,348
- Status:
- NEW LISTING
- Beds:
- 3
- Lot size:
- 0.42 Acres
- Year built:
- 1970
- Baths:
- 3.00
- MLS#:
- 20744891
- Subdivision:
- Mont Del Estates Add
ADDITIONAL INFORMATION
LOCATION * LOCATION * LOCATION * DON'T MISS THIS OPPORTUNITY TO GET INTO THE EVER POPULAR MONT DEL ESTATES!!! This diamond in the rough offers so much potential. You will find many CUSTOM features...built in book shelves, abundant storage, swinging door from kitchen to formal dining, vaulted ceiling, 2 fireplaces, wet bar and a great foyer to greet guests. Sitting on a generous sized corner lot with circle drive providing great space for off street parking. Lots of room in this floor design for living and entertaining. With 2 living and 2 dining areas the possibilities are endless! This is an estate and is priced to sell AS IS.
- Type:
- Single Family
- Sq.Ft.:
- 1,261
- Status:
- Active
- Beds:
- 3
- Lot size:
- 0.21 Acres
- Year built:
- 1961
- Baths:
- 2.00
- MLS#:
- 20767092
- Subdivision:
- Westwood Add
ADDITIONAL INFORMATION
Charming 3 bed 2 bath brick house in a desirable location. Extremely close to to i-20, shopping, and tons of entertainment. New paint and flooring installed foundation completely repaired in March 2023. Super spacious backyard for summer BBQs and outdoor activities. There is a second living area off the kitchen that is not included in official square footage- making this home even roomier. Come check it out! *All information herein including but not limited to square footage, lot size, and school are deemed reliable but not guaranteed. Buyer and buyer's agent to verify*
- Type:
- Single Family
- Sq.Ft.:
- 1,179
- Status:
- Active
- Beds:
- 3
- Lot size:
- 0.21 Acres
- Year built:
- 1959
- Baths:
- 2.00
- MLS#:
- 20766173
- Subdivision:
- Westwood Add
ADDITIONAL INFORMATION
NEW ROOF WILL BE INSTALLED PRIOR TO CLOSING! Beautifully updated home in highly desired Westwood community on an almost quarter acre corner lot. Offering 3 bedrooms and 2 baths with spacious, open living spaces, this home is a must-see. Towering trees line the property and adds to the serenity the neighborhood provides. The massive backyard is fenced and has greenery for extra privacy, perfect for entertaining evenings and large get-togethers. Updates galore! New kitchen cabinets, granite countertops, fresh paint, luxury vinyl plank flooring, fully updated bathrooms, and more. Ask your Realtor about the list of updates.
$1,250,000
6509 Castle Pines Road Fort Worth, TX 76132
- Type:
- Single Family
- Sq.Ft.:
- 3,488
- Status:
- Active
- Beds:
- 4
- Lot size:
- 0.28 Acres
- Year built:
- 1988
- Baths:
- 3.00
- MLS#:
- 20761404
- Subdivision:
- Mira Vista Add
ADDITIONAL INFORMATION
Introducing A Stunning Rare Single-Story Home In The Prestigious Guard-Gated Community Of Mira Vista. The Inviting Circular Aggregate Driveway Sets The Stage For Welcoming Guests. This 4-Bedroom, 3-Bathroom Residence Seamlessly Blends Elegance And Functionality.Upon Entry, You'll Find A Spacious Foyer That Leads To An Open Floor Plan Featuring Two Distinct Living Areas And A Formal Dining Space, Perfect For Family Gatherings And Entertaining. The Home Boasts Three Beautiful Fireplaces And Plantation Shutters Throughout. Recent Updates Include Luxurious Quartz Countertops, Sinks, And Hardware In All Bathrooms. New Red Oak Hardwood Floors In The Bedrooms, Kitchen, Eat-In Kitchen, Family Room, And Wet Bar. The Guest Bath Has Been Completely Remodeled. The Walls, Trim, And Ceilings Have Been Freshly Painted Throughout. The Primary Bath Has Also Been Recently Updated With Beautiful Quartz Countertops, Sinks And Mirrors. Unique Features Are Beautiful Crown Molding, Above Door Moulding, Picture Frame Moulding, Sky Lights, Cathedral Ceilings And Much More. A New Refrigerator Is Included, And The Kitchen Cabinets Feature Shelf Genie With A Lifetime Warranty.Enjoy Porcelain Flooring In The Living Room, Formal Dining Area, Foyer, And Hallways. The Large Wet Bar And Wine Closet Add To The Home's Charm. Step Outside To A Beautiful Outdoor Living Space Featuring A Spa And Pool With Three Stunning Waterfalls, Complemented By A Spacious Covered Porch Ideal For Entertaining. Access The Large Attic Conveniently Via Stairs In The Garage. A Detailed List Of Updates And Special Features Is Available In The Documents. Don't Miss The Opportunity To Make This Exquisite Home Yours!
$2,699,000
5804 Indianwood Lane Fort Worth, TX 76132
- Type:
- Single Family
- Sq.Ft.:
- 5,788
- Status:
- Active
- Beds:
- 5
- Lot size:
- 1.22 Acres
- Year built:
- 2000
- Baths:
- 6.00
- MLS#:
- 20759616
- Subdivision:
- Mira Vista Add
ADDITIONAL INFORMATION
Welcome to your new home in this magnificent remodeled Antebellum Estate in the guarded & gated Mira Vista community. Enter the spectacular foyer with soaring ceilings, marble floors, and stunning custom chandelier. The kitchen has two islands with a sizable breakfast bar, professional SS appliances and marble countertops. Primary bedroom with relaxing sitting space, fireplace, and stunning views; freestanding tub, two vanities, and custom closet in the primary ensuite. Handsome study with rich woodwork and a secondary bedroom with ensuite are also located on the main floor. Two of the three secondary bedrooms are concealed behind a hidden bookshelf, and all three feature ensuite baths. The second story is finished with a second living space and massage room. Extra-large 3-car garage with a parking pad. The outdoor living area features a sizable pool with a turf surround, stone fireplace, and outdoor grill. Beautiful patios and balconies provide picturesque views of the property.
- Type:
- Single Family
- Sq.Ft.:
- 4,280
- Status:
- Active
- Beds:
- 4
- Lot size:
- 0.24 Acres
- Year built:
- 2000
- Baths:
- 3.00
- MLS#:
- 20755825
- Subdivision:
- Briercliff Estates Add
ADDITIONAL INFORMATION
GATED NEIGHBORHOOD OF BRIERCLIFF ESTATES*57 HOMES IN THIS QUAINT SUBDIVISION*4 BEDROOMS*3 FULL BATHS*3 LIVING AREAS*2 DINING*SPARKLING HEATED POOL W-WATERFALL FEATURE*BACKYARD ALSO FEATURES CABANA-GAZEBO*BUILT BY STEVE HAWKINS*RECENTLY APPRAISED AT $675,000*SURVEY AVAILABLE*PLANTATION SHUTTERS*NEWER ALLERGY-FREE CARPET*HARDWOOD FLOORING*ENTRY & FAMILY RM HAVE 19' CEILING*PALLADIUM WINDOWS OVER 3-SECTION FRONT DOOR AT ENTRY*DRAMATIC STAIRCASE TO 2ND LEVEL*HVAC UNITS REPLACED IN & OUT 2022*ABUNDANT STORAGE*KITCHEN HAS 11X3 TILED ISLAND, GLASS FRONT CUSTOM OAK CABINETS, COFFEE BAR AREA, BUTLER'S PANTRY, ELECTRIC COOKTOP, WALL OVEN, WALK-IN PANTRY & NEWER APPLIANCES*FORMAL DINING*LARGE 18X14 BREAKFAST NOOK*GUEST SUITE ON 1ST LEVEL*PRIMARY SUITE PLUS 2 BEDROOMS UP*JACK-N-JILL BATH UP*MEDIA-GAMEROOM WITH ACCESS TO BALCONY ON 2ND FLOOR*STUDY DOWN*ROOM FOR SITTING AREA & ACCESS TO 23FT BALCONY OVERLOOKING POOL*HARDWOOD FLOORING IN PRIMARY SUITE*LARGE WALK IN CLOSET 14X9, SAME SIZE AS MANY BEDROOMS! CLOSET HAS MULTIPLE HANG RODS & CENTER HANG SPACE FOR SEASONAL CLOTHING*MULTIPLE SHOE SHELVES*UPSTAIRS UTILITY ROOM*2-CAR REAR ENTRY GARAGE 22X20*SEE 360 TOUR, UPGRADE AMENITIES SHEET ON NTRES*RECENTLY REPLASTERED POOL*NEW SHOWER IN MAIN BATH*NEW WINDOWS IN LIVING AREA*
- Type:
- Single Family
- Sq.Ft.:
- 1,999
- Status:
- Active
- Beds:
- 3
- Lot size:
- 0.13 Acres
- Year built:
- 2001
- Baths:
- 2.00
- MLS#:
- 20746239
- Subdivision:
- Quail Ridge Estates Add
ADDITIONAL INFORMATION
Discover the perfect blend of comfort and style in this beautifully appointed three-bedroom, two-bathroom home located in the gated community of Quail Ridge Estates. This inviting residence also features a dedicated office space, ideal for remote work or study. Step inside to find a light and bright interior, freshly painted and adorned with plantation shutters that enhance the home's charm. The open-concept layout seamlessly connects the kitchen, dining, and living areas, creating an inviting space for entertaining. The well-equipped kitchen boasts ample cabinetry, providing both functionality and storage. Cozy up to one of the two fireplaces, adding warmth and ambiance to your living space. The side patio offers a tranquil outdoor retreat, perfect for morning coffee or evening relaxation. With its combination of modern comforts and classic style, this home is a must-see. Donât miss the opportunity to make it yours! Schedule a viewing today and imagine the possibilities of making this house your new home.
- Type:
- Single Family
- Sq.Ft.:
- 2,046
- Status:
- Active
- Beds:
- 4
- Lot size:
- 0.16 Acres
- Year built:
- 1999
- Baths:
- 2.00
- MLS#:
- 20744401
- Subdivision:
- Park Palisades Add
ADDITIONAL INFORMATION
This charming single-story home, centrally located in Fort Worth, is ready for its new owners. The kitchen seamlessly flows into the living room and boasts a center island, breakfast bar, and large windows offering natural light and a lovely pool view. The primary bedroom, situated at the rear for added privacy, also overlooks the pool and includes an ensuite with dual sinks, a separate shower, and a walk-in closet. The secondary bedrooms are tucked away in a separate wing, sharing a full-size bathroom. As a bonus, the home includes a cozy sunroom with access to the backyard, where you'll find an in-ground pool and a fire pit, perfect for relaxation and entertainment. Be sure to explore the community amenities provided by the HOA from the community pool, basketball courts, and grilling area. Conveniently located near Chisholm Trail Parkway, this home offers quick access to shopping, dining, and entertainment options.
- Type:
- Single Family
- Sq.Ft.:
- 2,133
- Status:
- Active
- Beds:
- 3
- Lot size:
- 0.15 Acres
- Year built:
- 2010
- Baths:
- 3.00
- MLS#:
- 20743853
- Subdivision:
- River Hills Ii Add
ADDITIONAL INFORMATION
Beautifully maintained home nestled in a serene neighborhood! This inviting home features three spacious bedrooms & three full bathrooms & an upstairs flex room for office or play or game days! Perfect floor plan for any lifestyle! As you step inside, you'll be greeted by an open-concept kitchen, dining & living area, highlighting the modern finishes & warm color palette. The well-appointed kitchen features stainless steel appliances, ample cabinetry & a large island, making it a chef's dream! Your primary bedroom suite offers a tranquil retreat with an ensuite bathroom featuring dual sinks & a spacious walk-in closet. Two additional bedrooms provide flexibility for guests or a home office. Outside, enjoy a private backyard oasis, ideal for relaxing or hosting gatherings. The covered patio invites outdoor dining and entertaining. Located just minutes from local parks, Trinity Trails, shopping & dining, this home combines convenience with comfort. Come & see this delightful home today!
- Type:
- Townhouse
- Sq.Ft.:
- 2,621
- Status:
- Active
- Beds:
- 2
- Lot size:
- 0.09 Acres
- Year built:
- 2017
- Baths:
- 4.00
- MLS#:
- 20750565
- Subdivision:
- Bellaire Village
ADDITIONAL INFORMATION
Come and experience this exceptional property with unobstructed views of Oakmont Park which connects to the Trinity Trails. You'll notice wood floors, plantation shutters, vaulted ceilings, natural light and an open floor plan. As well as walls of windows in the living room and primary suite with exquisite views of the gorgeous greenbelt. The living room is centered around a beautiful fireplace and open to the kitchen and dining area. There is a flex room on the first floor which could be a third bedroom with a bath, kitchenette-bar and door to the back patio. The extended back patio with a motorized shade makes for comfortable outdoor living. Primary suite with an ensuite spa like bath and a second bedroom with a private bath are on the third floor. Abundant storage throughout with custom walk in closets and pantry. Property line extends beyond the fence line. Please see survey, floorplan and list of upgrades in documents. Refrigerators in kitchen and in kitchenette-bar will convey with property.
- Type:
- Single Family
- Sq.Ft.:
- 5,174
- Status:
- Active
- Beds:
- 4
- Lot size:
- 0.83 Acres
- Year built:
- 1997
- Baths:
- 4.00
- MLS#:
- 20712623
- Subdivision:
- Mira Vista Add
ADDITIONAL INFORMATION
Enjoy resort style living in this stunning private oasis in prestigious guard-gated Mira Vista. This beautiful 4-bedroom, 4-bathroom home offers an exceptional blend of elegance and functionality, situated on a spacious .8-acre lot adjacent to serene park land. Upon entry, a grand foyer and open floorplan lead to 2 distinct living areas, perfect for entertaining and family gatherings. The chefâs kitchen is a culinary delight, featuring top-of-the-line appliances, 3 ovens, custom cabinetry, and ample counter space for all your cooking needs. Retreat to the expansive master suite with a sitting area and spa like bathroom. Outside, discover an incredible outdoor living space with a sparkling pool, spa, and full cabana perfect for entertaining. With storage galore and an intuitive layout, this home is thoughtfully designed to meet all your lifestyle needs. Don't miss this rare opportunity to own a luxurious home with privacy and security in one of Fort Worthâs most desirable neighborhoods.
$1,025,000
6340 Arrowhead Road Fort Worth, TX 76132
- Type:
- Single Family
- Sq.Ft.:
- 3,605
- Status:
- Active
- Beds:
- 4
- Lot size:
- 0.35 Acres
- Year built:
- 1993
- Baths:
- 3.00
- MLS#:
- 20741892
- Subdivision:
- Mira Vista Add
ADDITIONAL INFORMATION
Elegant single-story home in beautiful guarded and gated Mira Vista. Through the dual front doors, you are greeted with graceful formals at the front of the house while a comfortable open sitting area faces the kitchen and breakfast room in the back. The gourmet kitchen has tile counter-tops, stainless appliances and built in refrigerator. Handsome study with large closet could be used as 4th bedroom. Primary bedroom is large and luxurious! The primary ensuite features dual vanities, separate garden tub, shower and a huge closet with abundant built-ins and an additional vanity with sink. The additional two guest rooms share a hall bath. Gorgeous back patio overlooks the sparkling pool and yard space. Floored attic space and a 3-car garage. Great proximity to Chisholm Trail Pkwy, Clearfork Restaurants, and Shopping.
- Type:
- Duplex
- Sq.Ft.:
- 4,887
- Status:
- Active
- Beds:
- 6
- Lot size:
- 0.19 Acres
- Year built:
- 1985
- Baths:
- 4.00
- MLS#:
- 20740348
- Subdivision:
- Overton South Add
ADDITIONAL INFORMATION
Both 5404 Ledgestone and 5406 Ledgestone being sold together as one property. This delightful duplex nestled in the sought-after Overton South Addition offers a perfect blend of comfort and convenience. The open-concept layout seamlessly connects the living, dining, and kitchen areas. The sizeable eat in kitchen features a center island, and an abundance of storage. The fenced backyard perfect for relaxation or outdoor gatherings. Each side has a 2-car garage providing secure parking and extra storage space. Enjoy a vibrant community with friendly neighbors and a welcoming atmosphere. Don't miss the opportunity to own this charming duplex in Overton South Addition. Whether you're looking for a place to call home or a smart investment, this property has it all.
- Type:
- Single Family
- Sq.Ft.:
- 2,644
- Status:
- Active
- Beds:
- 3
- Lot size:
- 0.13 Acres
- Year built:
- 1987
- Baths:
- 3.00
- MLS#:
- 20739919
- Subdivision:
- Overton South Add
ADDITIONAL INFORMATION
Well maintained soft contemporary with signature design elements. Curved wall accents in dining room, living area fireplace and wet bar. Spectacular ceiling elevation in main living area with lifted windows to let in natural light yet allow privacy. Primary bedroom with fireplace is separate from additional bedrooms. Well sized formal dining could be used as additional living area and enclosed sun room. Large eat in kitchen that looks out onto courtyard area. So many options for living and entertaining in this unique and well located home on cul de sac.
- Type:
- Single Family
- Sq.Ft.:
- 1,232
- Status:
- Active
- Beds:
- 3
- Lot size:
- 0.2 Acres
- Year built:
- 1962
- Baths:
- 2.00
- MLS#:
- 20739337
- Subdivision:
- Westwood Add
ADDITIONAL INFORMATION
Welcome to your new home! Recent updates include fresh interior and exterior paint, new laminate flooring, a new sliding back door, gutters, new wooden fence, updated electrical panel, newer HVAC, and NO CARPET. The kitchen, featuring granite countertops, an electric cooktop with vent hood, dishwasher, and a refrigerator that stays, opens to a spacious dining or secondary living area. Each room is bright and airy with ample closet space, while both bathrooms are updated with full tub & shower combos and modern cabinetry. Step outside to a large, fenced yard with mature trees for shade and a patio ideal for soaking up the sun. The two-car garage includes a door opener, attic access, and laundry hookups. Conveniently located near I-20, shopping, dining, and more â this home has it all! Home qualifies for a 1% lender paid for credit that could buy down your rate or go towards closing costs! Ask agent for more details.
- Type:
- Townhouse
- Sq.Ft.:
- 2,505
- Status:
- Active
- Beds:
- 3
- Lot size:
- 0.07 Acres
- Year built:
- 2016
- Baths:
- 3.00
- MLS#:
- 20742624
- Subdivision:
- Bellaire Village
ADDITIONAL INFORMATION
The amazing townhome is tucked into a beautiful neighborhood just minutes from downtown Ft Worth and Clear Fork Mall. This home boasts an open layout with vaulted ceilings, primary bedroom downstairs, and two other very generous sized bedrooms upstairs. The game loft is large enough for a media and kids play area. All the bedrooms have large walk-in closets. The kitchen has granite countertops, gas range stove, and beautiful vent hood. This is one of the few townhomes in the neighborhood that has a back patio looking out into the greenspace. Hurry if you want to get one of the largest townhomes on a premium lot in Ft Worth.
- Type:
- Single Family
- Sq.Ft.:
- 9,313
- Status:
- Active
- Beds:
- 6
- Lot size:
- 0.52 Acres
- Year built:
- 1996
- Baths:
- 9.00
- MLS#:
- 20743023
- Subdivision:
- Mira Vista Add
ADDITIONAL INFORMATION
Step into the epitome of luxury living in the guarded & gated Mira Vista Country Club. This Georgian Style estate, honored as the Peoples Choice on the Street of Dreams Tour of Homes, exudes sophistication at every turn. Nestled by a tributary of the Trinity River and the fairways of the Mira Vista Golf Course, this home offers exclusivity, recreation, and privacy. The approach offers a circular driveway ideal for receiving guests. Upon entering, a grand foyer welcomes you, perfect for hosting gatherings. The home features a spacious home office with a private bath, a separate gym, and stunning views of the golf course. Custom ceilings with intricate designs and bespoke lighting can be tailored to complement any atmosphere, whether it's an elegant dinner party or a cozy gathering. Outside, a pool, covered balcony, grilling, private terrace off master, and meticulously landscaped grounds provide a serene retreat. Conveniently located minutes from dining, shopping, and top-rated schools.
- Type:
- Townhouse
- Sq.Ft.:
- 1,600
- Status:
- Active
- Beds:
- 2
- Lot size:
- 0.04 Acres
- Year built:
- 1986
- Baths:
- 3.00
- MLS#:
- 20739719
- Subdivision:
- Meadows West Add
ADDITIONAL INFORMATION
Well-maintained townhome in the highly soughtafter Meadows West neighborhood! The home shows beautifully with fresh paint and carpet. 2 spacious bedrooms, 2 full bathrooms and a half bathroom. Large living area features a brick, wood burning fireplace. The dining area is perfect for entertaining or family gatherings. Roomy eat-in kitchen features an island, granite counters and tile backsplash overlooking a breakfast room. Large primary bedroom features corner window with plantation shutters. The elegant ensuite features a garden tub, separate shower stall, large closet and granite counters with dual sinks. The second bedroom is like another primary with large closet & ensuite. Relax on the private back patio and enjoy low maintenance living with brand new landscaping! New HVAC and ductwork just replaced in 2024!
$279,900
4704 Fawn Drive Fort Worth, TX 76132
- Type:
- Single Family
- Sq.Ft.:
- 1,593
- Status:
- Active
- Beds:
- 3
- Lot size:
- 0.24 Acres
- Year built:
- 1958
- Baths:
- 3.00
- MLS#:
- 20741707
- Subdivision:
- Westwood Add
ADDITIONAL INFORMATION
Introducing a beautifully designed 3-bedroom, 3-bathroom home, perfect for those seeking comfort and style. This spacious property boasts an open-concept living area with large windows, filling the home with natural light. The gourmet kitchen features appliances, tile countertops, and ample storage. Each of the three bedrooms offers generous space, with the master suite including an en-suite bathroom, and private access to the outdoor area. The other two bathrooms are designed with contemporary finishes. Step outside to your personal oasisâa stunning swimming pool perfect for relaxation or hosting guests. Whether you're looking to unwind by the pool or enjoy outdoor dining on the spacious patio, this home provides an ideal blend of indoor and outdoor living. With a pool house, a two-car garage, and close proximity to schools, shopping, and dining, this home offers everything you need for the perfect lifestyle. Donât miss this opportunity to own a piece of paradise!
- Type:
- Single Family
- Sq.Ft.:
- 3,921
- Status:
- Active
- Beds:
- 4
- Lot size:
- 0.34 Acres
- Year built:
- 2005
- Baths:
- 3.00
- MLS#:
- 20732998
- Subdivision:
- Mira Vista Add
ADDITIONAL INFORMATION
A gorgeous corner lot home located in the guarded, gated Mira Vista. This English Manor home is nestled by the nature walking trail on a quiet cul-de-sac. Antique maple wood floors, a study and dining room greet you upon entering. The living room is truly magnificent with a cast stone fireplace accented by natural stone that continues to the ceiling as well as a beamed and vaulted ceiling. French doors in the room lead you to a spacious covered outdoor living room. The kitchen features all stainless steel appliances, a six-burner stove, granite countertops, and a butlers pantry. A guest bedroom and full bath are located downstairs. The spacious master suite has impressive 14 foot ceilings, a sitting area and fireplace. The master bath has separate vanities, a double shower and walk-in closet. Upstairs you will find two large bedrooms, a bath with a double vanities and a large game or media room with surround sound. The backyard is beautifully landscaped with another covered porch.
- Type:
- Duplex
- Sq.Ft.:
- 3,192
- Status:
- Active
- Beds:
- n/a
- Lot size:
- 0.28 Acres
- Year built:
- 1970
- Baths:
- MLS#:
- 20734415
- Subdivision:
- Westcliff Add
ADDITIONAL INFORMATION
Discover your next Investment Opportunity in Fort Worth Texas! Full Duplex for Sale. Each unit has 3 bedrooms, 2 full bathrooms, and 2 car garage spaces. The full duplex boasts 6 total bedrooms, 4 full bathrooms, and 4 car garage spaces. New Low-E Energy Star certified windows installed throughout both units in 2022. New Cedar Fencing installed in back yard. Located minutes away from local amenities such as Tanglewood Park, Chisholm Trail Park, Hulen Mall, The Shops at ClearFork and a diverse range of Restaurants, Casual Eateries, and Fine Dining. Texas is experiencing one of the fastest population growth rates in the nation which in turn creates an influx of new residents for Fort Worth, creating an increased demand for rental properties. Water, sewer, trash is not separately metered, other utilities are separately metered. Both units are Tenant occupied at $1800 a month for each. 5310 has current 24 mo. lease agreement in place.
- Type:
- Duplex
- Sq.Ft.:
- 3,396
- Status:
- Active
- Beds:
- n/a
- Lot size:
- 0.14 Acres
- Year built:
- 1968
- Baths:
- MLS#:
- 20713984
- Subdivision:
- Westcliff Add
ADDITIONAL INFORMATION
Great Investment property! Here is an opportunity to own a full duplex in SW Fort Worth. The duplex has mirrored sides and some updates throughout both sides. Two-car garage with extra storage closets. Mature trees with fenced-in yard with covered patios. Large spacious closets in each bedroom, a wet bar in the living area, and two dining areas which include a breakfast area. Gated front porch for additional security. Easy access to shopping, dining, and entertainment. Great rental property. One unit is vacant and one unit is leased through June 2025.
- Type:
- Single Family
- Sq.Ft.:
- 2,451
- Status:
- Active
- Beds:
- 3
- Lot size:
- 0.21 Acres
- Year built:
- 1987
- Baths:
- 3.00
- MLS#:
- 20723837
- Subdivision:
- Bellaire Park North
ADDITIONAL INFORMATION
Nestled on a peaceful cul-de-sac in a desirable neighborhood, this charming home boasts a tranquil setting adorned with mature trees. Impeccably maintained, it features an updated kitchen with corian and quartz countertops, remodeled primary bath, and a restored deck perfect for relaxation. The original windows have been replaced to enhance energy efficiency and modern comfort. Conveniently located near shopping, the Trinity Trails, Oakmont Park, a picturesque waterfall, hospitals, and first responders, this residence offers both serene living and easy access to essential amenities. Home has two living areas, two fireplaces, two dining areas, two AC units, two hot water heaters. Electric insert on one fireplace can be removed for wood burning.
- Type:
- Single Family
- Sq.Ft.:
- 1,622
- Status:
- Active
- Beds:
- 3
- Lot size:
- 0.23 Acres
- Year built:
- 1971
- Baths:
- 2.00
- MLS#:
- 20725440
- Subdivision:
- Westcliff Add
ADDITIONAL INFORMATION
****UPDATE: PRICE IMPROVEMENT + SELLER OFFERING BUYER'S CLOSING COST ASSISTANCE!!!****Welcome to this charming 3 bed 2 bath brick home, located right off South Dr in Fort Worth, minutes from TCU campus and Hulen between Chisholm Trail and 820. The home is situated on a generous interior lot with mature trees and tasteful landscaping lending shade and beauty. As you walk into the foyer, the open concept living to the left leads you past the brick fireplace into the kitchen, the windows and sliding glass doors provide plenty of natural light. The oversized primary bedroom is to the right, with his and her walk-in closets, double vanity, garden tub and shower. Matching granite throughout the entire home. A second split bedroom is located in the front with additional full bath in hallway. Also features a walk in closet. Large eat-in kitchen, ample counter space and built-in cabinets. The wood burning fireplace is great for relaxing or entertaining with family and friends. The fenced backyard has a large covered patio. House is meticulously cared for.
$1,745,000
6809 Shadow Creek Court Fort Worth, TX 76132
- Type:
- Single Family
- Sq.Ft.:
- 5,455
- Status:
- Active
- Beds:
- 4
- Lot size:
- 0.44 Acres
- Year built:
- 2001
- Baths:
- 5.00
- MLS#:
- 20721877
- Subdivision:
- Mira Vista Add
ADDITIONAL INFORMATION
Designed by the inimitable architect Ken Schaumburg in 2001, the one-of-one elevation of this ideal contemporary home sets it apart from any other home in Mira Vista. Riddled with indoor and outdoor living areas and flooded with natural light by walls of floor to ceiling windows, the property is simultaneously a perfect family home and an absolute showcase for entertaining. Dual ovens, paneled Subzero refrigerator, food warmer and full size wine cooler grace the chef's kitchen. The primary suite is on the main level with his and hers closets and a light bright primary bath area. Upstairs has three additional bedrooms and another living area perfect for a media room or casual game area. A large deck also graces the second floor outdoor area. All three garage areas feature epoxy floors and are all heated and cooled with independent HVAC systems, making them multi-functional. Live on the 18th hole on one of the best golf courses in the gated peace of Mira Vista in this one of a kind home.

The data relating to real estate for sale on this web site comes in part from the Broker Reciprocity Program of the NTREIS Multiple Listing Service. Real estate listings held by brokerage firms other than this broker are marked with the Broker Reciprocity logo and detailed information about them includes the name of the listing brokers. ©2024 North Texas Real Estate Information Systems


