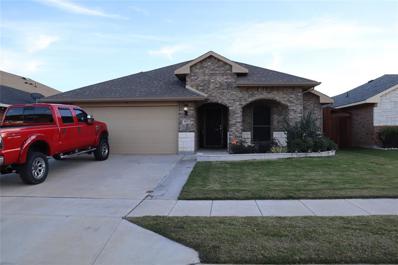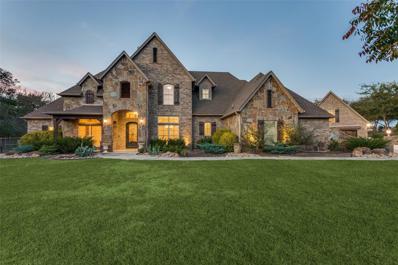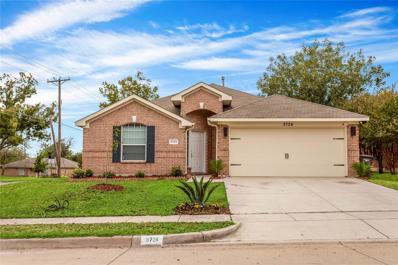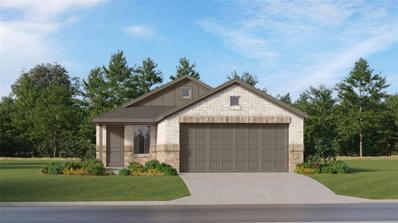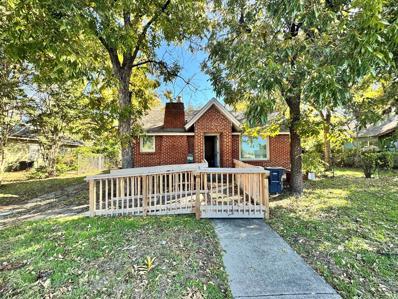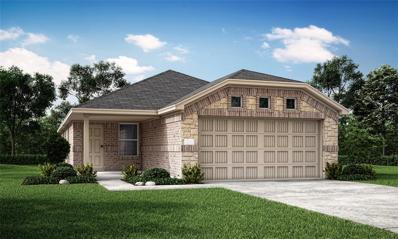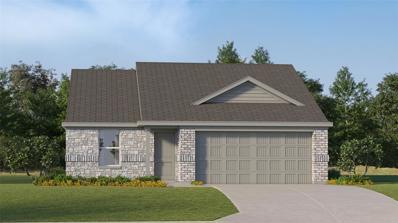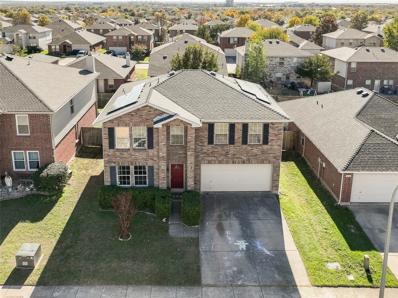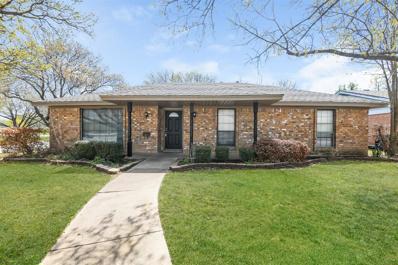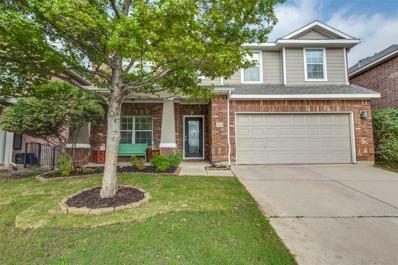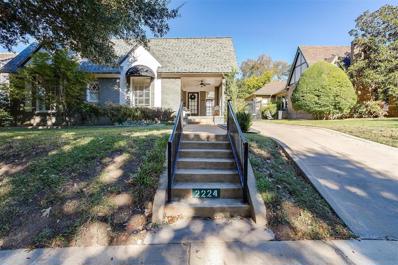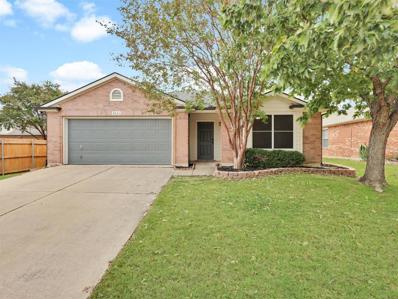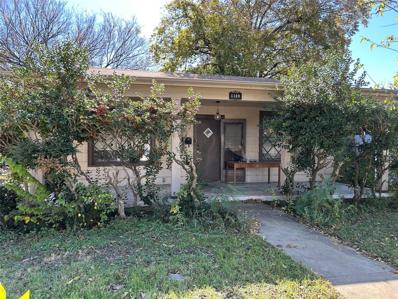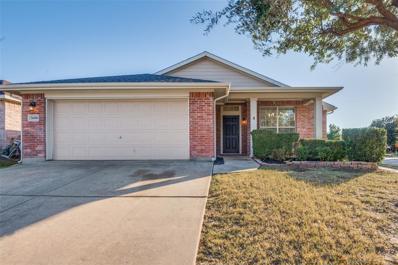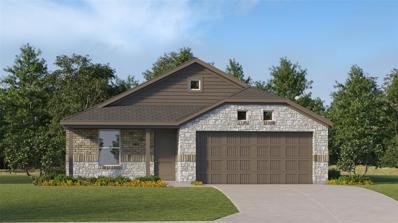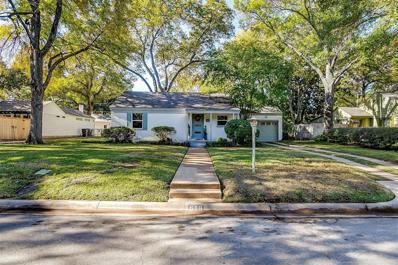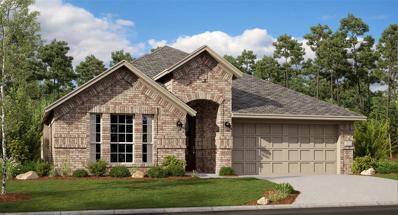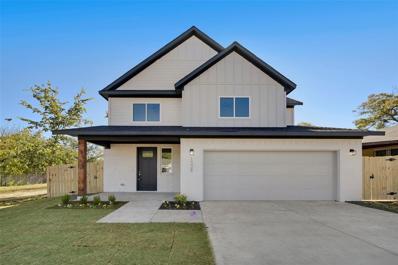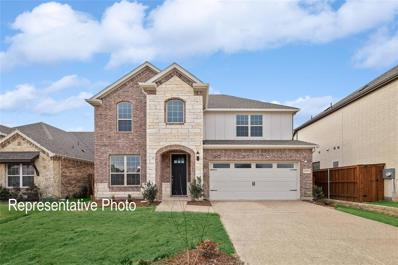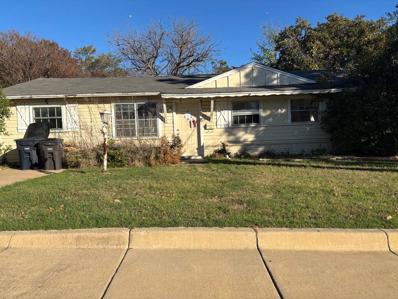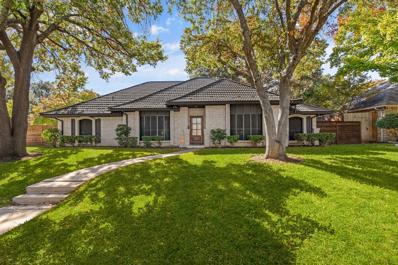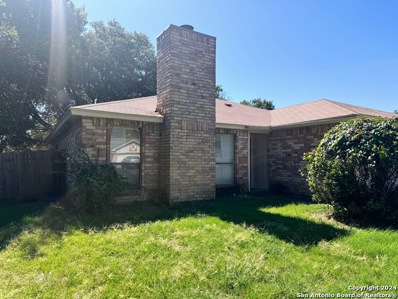Fort Worth TX Homes for Sale
- Type:
- Single Family
- Sq.Ft.:
- 1,395
- Status:
- NEW LISTING
- Beds:
- 3
- Lot size:
- 0.17 Acres
- Year built:
- 1952
- Baths:
- 2.00
- MLS#:
- 20787230
- Subdivision:
- Dorothy Place Add
ADDITIONAL INFORMATION
Welcome to this charming inviting home in an established neighborhood. This property boasts a cozy design with plenty of natural light. Enjoy a kitchen and dining area full of custom cabinets for your convenience, granite countertops, and decorative lighting. Ceramic tile through most of the home, a spacious patio for all your gatherings, a storage shed and extra storage room, best thing yet property is fully fenced. Well maintained home, come and check it out this weekend this home will not last long! Roof is 3 years old.
- Type:
- Single Family
- Sq.Ft.:
- 1,693
- Status:
- NEW LISTING
- Beds:
- 4
- Lot size:
- 0.13 Acres
- Year built:
- 2018
- Baths:
- 2.00
- MLS#:
- 20787073
- Subdivision:
- Rainbow Ridge Add
ADDITIONAL INFORMATION
EXPERIENCE WARMTH AND COMFORT IN THIS THREE BEDROOM TWO BATH RADIANT HOME, PERFECT FOR SERENE RETREATS. THE KITCHEN FEATURES GRANITE COUNTERTOPS INSIDE A SPACIOUS OPEN LAYOUT WITH CERAMIC TILE AND STYLISH LIGHT FIXTURES THROUGHOUT. A COVERED PATIO PERFECT FOR ENTERTAINMENT, YOUR PRIVATE SANCTUARY FOR RELAXING SUNDAYS OR QUIET EVENINGS UNDER THE STARS. THIS PROPERTY OFFERS CONVENIENCE AND SERENITY.
- Type:
- Single Family
- Sq.Ft.:
- 2,053
- Status:
- NEW LISTING
- Beds:
- n/a
- Lot size:
- 0.22 Acres
- Year built:
- 1940
- Baths:
- 5.00
- MLS#:
- 20784386
- Subdivision:
- Glencrest Add
ADDITIONAL INFORMATION
This 5-plex property offers investors a versatile opportunity with significant upside. Situated on a spacious lot with mature trees, the structure is primed for conversion back into a single-family home, making it ideal for those looking to maximize value through redevelopment. Located in a well-established neighborhood with easy access to schools, shopping, and major transit routes, this property combines convenience with long-term potential. Whether you are looking to create a standout single-family home or explore other possibilities, this property delivers flexibility and opportunity.
$1,295,000
106 Broken Horn Trail Fort Worth, TX 76126
- Type:
- Single Family
- Sq.Ft.:
- 4,188
- Status:
- NEW LISTING
- Beds:
- 4
- Lot size:
- 1.71 Acres
- Year built:
- 2007
- Baths:
- 4.00
- MLS#:
- 20777641
- Subdivision:
- Saddle Creek
ADDITIONAL INFORMATION
Entertainers Dream! This custom John Askew home is conveniently located near downtown Aledo and just minutes away from highly acclaimed Aledo ISD schools. Spend the Texas summer days relaxing by the pool, cooking on the grill, shooting hoops and just enjoying friends and family. The English style four-bedroom home nestled on a nearly 1.75-acre wooded lot in the highly sought after gated Saddle Creek neighborhood. The grand entrance welcomes with a spiral staircase and hand scraped hardwood floors. There is a chef's kitchen with an island, double oven, and butler's pantry. The private primary suite is tucked away by itself and has dual closets, walk-in shower, and quick access to the patio. The large upstairs game room with porch is bookend by two large bedrooms. The detached garage is currently set up with a pool table and bar area. Upstairs is used as workout room but can be used as another living quarters or an office with a full bathroom.
- Type:
- Single Family
- Sq.Ft.:
- 1,954
- Status:
- NEW LISTING
- Beds:
- 4
- Lot size:
- 0.15 Acres
- Year built:
- 2004
- Baths:
- 2.00
- MLS#:
- 20785394
- Subdivision:
- Chapin Court Add
ADDITIONAL INFORMATION
This beautifully remodeled home is a rare find, offering both modern updates and a prime location! Every detail has been thoughtfully upgraded, making it move-in ready and perfect for its next owner. Enjoy brand-new appliances throughout the home, providing a sleek and functional kitchen space for everyday use or entertaining. The newly installed flooring adds a fresh, modern touch that complements the freshly painted walls in neutral, inviting tones. Cabinets have been updated to provide both style and ample storage, while new sinks and stylish light fixtures elevate the overall aesthetic. Beyond the impressive upgrades, the home is ideally situated within walking distance of excellent schools, making it a convenient choice for families or anyone valuing proximity to education and community amenities. Whether you're drawn to its tasteful remodel or its fantastic location, this home has so much to offer. Donât waitâschedule a showing today and see it for yourself!
Open House:
Saturday, 11/30 12:00-5:00PM
- Type:
- Single Family
- Sq.Ft.:
- 1,461
- Status:
- NEW LISTING
- Beds:
- 3
- Lot size:
- 0.13 Acres
- Year built:
- 2024
- Baths:
- 2.00
- MLS#:
- 20786983
- Subdivision:
- Rancho Canyon
ADDITIONAL INFORMATION
Lennar- Rancho Canyon - Idlewood Floorplan- This single-level home showcases a spacious open floorplan shared between the kitchen, dining area and family room for easy entertaining, along with access to an outdoor space. An ownerâs suite enjoys a private location in a rear corner of the home, complemented by an en-suite bathroom and walk-in closet. There are two secondary bedrooms at the front of the home, ideal for household members and overnight guests. THIS IS COMPLETE DECEMBER 2024! Prices and features may vary and are subject to change. Photos are for illustrative purposes only.
- Type:
- Single Family
- Sq.Ft.:
- 1,081
- Status:
- NEW LISTING
- Beds:
- 2
- Lot size:
- 0.36 Acres
- Year built:
- 1928
- Baths:
- 2.00
- MLS#:
- 20785056
- Subdivision:
- A McLemore 640 Acre Surv A-105
ADDITIONAL INFORMATION
Open House:
Saturday, 11/30
- Type:
- Single Family
- Sq.Ft.:
- 1,461
- Status:
- NEW LISTING
- Beds:
- 3
- Lot size:
- 0.13 Acres
- Year built:
- 2024
- Baths:
- 2.00
- MLS#:
- 20787018
- Subdivision:
- Rancho Canyon
ADDITIONAL INFORMATION
Lennar- Rancho Canyon - Chestnut floorplan - This single-story home has a classic layout with everything a growing family needs. The open living area includes a family room, dining area and modern kitchen which has a door to the backyard. Three bedrooms connect to the living area, including the ownerâs suite, which has a private bathroom and walk-in closet. Prices and features may vary and are subject to change. Photos are for illustrative purposes only. THIS IS COMPLETE NOVEMBER 2024!
Open House:
Saturday, 11/30 12:00-5:00PM
- Type:
- Single Family
- Sq.Ft.:
- 1,720
- Status:
- NEW LISTING
- Beds:
- 4
- Lot size:
- 0.13 Acres
- Year built:
- 2024
- Baths:
- 2.00
- MLS#:
- 20786967
- Subdivision:
- Rancho Canyon
ADDITIONAL INFORMATION
Lennar Watermill Collection at Rancho Canyon - Ramsey Floorplan - This new single-story design makes smart use of the space available. At the front are all three secondary bedrooms arranged near a convenient full-sized bathroom. Down the foyer is a modern layout connecting a peninsula-style kitchen made for inspired meals, an intimate dining area and a family room ideal for gatherings. Tucked in a quiet corner is the ownerâs suite with an attached bathroom and walk-in closet. THIS IS COMPLETE DECEMBER 2024! Prices and features may vary and are subject to change. Photos are for illustrative purposes only.
- Type:
- Single Family
- Sq.Ft.:
- 1,218
- Status:
- NEW LISTING
- Beds:
- 4
- Lot size:
- 0.15 Acres
- Year built:
- 1960
- Baths:
- 2.00
- MLS#:
- 20786925
- Subdivision:
- Mc Gee A S Sub
ADDITIONAL INFORMATION
This4 bed,1.5 bath home perfectly situated in Fort Worth is ready for new owners! This home features 2 living areas, cosy fireplace, and oversized lot! Come tour today! Please schedule on Showingtime. Please follow Offer Instructions in Transaction Desk and upload all offers to our offers portal (specified in Offer Instructions).
- Type:
- Single Family
- Sq.Ft.:
- 2,318
- Status:
- NEW LISTING
- Beds:
- 3
- Lot size:
- 0.13 Acres
- Year built:
- 2006
- Baths:
- 3.00
- MLS#:
- 20777390
- Subdivision:
- Harriet Creek Ranch Ph 4
ADDITIONAL INFORMATION
Welcome to this inviting 3-bedroom, 2.5-bath home in Harriet Creek Ranch! The main level offers a functional kitchen with a convenient pantry, connected to two living and dining areas-perfect for hosting gatherings or enjoying everyday living. Upstairs, youâll find a versatile bonus room, a generously sized primary en-suite with spacious closet and two additional bedrooms. Step outside to a large, covered patio overlooking the backyard, ideal for relaxation or outdoor entertaining. Recent updates include a new HVAC system in 2019 and a roof replacement in 2022. Solar panels installed in 2022, provide energy savings and will be paid off with an acceptable offer. Located near Hwy 114 and within the Northwest ISD, this vibrant community offers playgrounds, community pools and walking trails, providing the perfect balance of comfort and convenience.
- Type:
- Single Family
- Sq.Ft.:
- 1,677
- Status:
- NEW LISTING
- Beds:
- 4
- Lot size:
- 0.16 Acres
- Year built:
- 1969
- Baths:
- 2.00
- MLS#:
- 20785320
- Subdivision:
- Wedgwood Add
ADDITIONAL INFORMATION
Check out this charming single-story home featuring 4 bedrooms and 2 bathrooms. The layout includes vinyl flooring in the main areas and carpet in the bedrooms. The living room offers a high ceiling and a fireplace, creating a warm and inviting space to relax. The kitchen comes with updated appliances, including a refrigerator, making it practical and ready for daily use. Outside, the corner lot provides extra space, and the fenced backyard with a patio is great for outdoor activities. With a 3-car garage, thereâs plenty of room for parking and storage.
Open House:
Sunday, 12/1 1:00-3:00PM
- Type:
- Single Family
- Sq.Ft.:
- 3,031
- Status:
- NEW LISTING
- Beds:
- 4
- Lot size:
- 0.12 Acres
- Year built:
- 2007
- Baths:
- 3.00
- MLS#:
- 20777966
- Subdivision:
- Chadwick Farms Add
ADDITIONAL INFORMATION
**Sellers offering $5000 towards closing costs with an at or close to list price offer. Use that money to pay down your interest rate, or lower the amount you need to bring to the closing table!** We have a lender offering a 2-1 Buy Down!! Fabulous 2-story, one-owner home in the heart of Chadwick Farms! The main floor features a versatile flex space perfect for whatever you desire. Upstairs, you'll find a cozy media room and an additional flex space ideal for fun and relaxation. The large, inviting kitchen with an eat-in area is perfect for gatherings. Situated on a picturesque lot with mature trees along the community's serene perimeter, this home offers a true escape. Plus, you're just a stone's throw from major commuter routes, fantastic restaurants, and shopping. Donât miss out on making this dream home yours! Lots of great UPGRADES between 2018-2024!!! Roof replaced (2019); AC Units (2021); Dishwasher, stove, microwave replaced in 2021; New carpet upstairs (2024) and MORE!!
- Type:
- Single Family
- Sq.Ft.:
- 2,236
- Status:
- NEW LISTING
- Beds:
- 3
- Lot size:
- 0.19 Acres
- Year built:
- 1926
- Baths:
- 2.00
- MLS#:
- 20780669
- Subdivision:
- Berkeley
ADDITIONAL INFORMATION
Stunning and stylish, this special 1926s Berkeley gem is truly a show stopper. Designer finishes are woven tastefully throughout and feels like a warm blanket and a magazine shoot at the same time. Cozy, quaint, beautiful, and classic...you might even use the word, bespoke! The sitting porch welcomes you in, and the gracious living room with batchelder fireplace and bank of windows is exactly what you hope for with these timeless properties. Updated kitchen and bathrooms, and a full 1 bedroom 1 bath backhouse, for hosting family or friends! The turfed yard with a back deck and fire pit is so quaint, and a 100 year old oak tree is there to lend it's shade. Stop by and see why this is one of the premiere houses in this idyllic central FW neighborhoods!
Open House:
Saturday, 11/30 2:00-4:00PM
- Type:
- Single Family
- Sq.Ft.:
- 2,110
- Status:
- NEW LISTING
- Beds:
- 4
- Lot size:
- 0.14 Acres
- Year built:
- 2003
- Baths:
- 2.00
- MLS#:
- 20779475
- Subdivision:
- Lasater Add
ADDITIONAL INFORMATION
Just minutes from Alliance Town Center, this home boasts stunning greenbelt views with access to walking and biking trails along the creek. Located within walking distance of one of two community pools and the elementary school, convenience meets natural beauty. Recent updates include a new roof and gutters (February 2022) and fresh exterior paint. Both bathrooms feature granite double vanities with updated sinks and faucets, while the kitchen shines with premium stainless steel appliances, including a refrigerator. Recently installed luxury vinyl plank flooring. The spacious master suite offers a garden tub, separate walk-in shower, and a large walk-in closet. The L-shaped kitchen island with bar seating is perfect for entertaining. Enjoy outdoor living on the extended covered back patio, and soak in natural light through oversized windows with charming window seats. Additional features include recent maintenance on the automatic sprinkler system, a thoroughly tuned and inspected air conditioning system, and sanitized air ducts.
- Type:
- Single Family
- Sq.Ft.:
- 1,440
- Status:
- NEW LISTING
- Beds:
- 3
- Lot size:
- 0.16 Acres
- Year built:
- 1922
- Baths:
- 2.00
- MLS#:
- 20785026
- Subdivision:
- Pasadena Heights
ADDITIONAL INFORMATION
Step back in time with this charming 1922-built home, brimming with potential and historic character. Situated in the heart of Fort Worth, this property is being sold as-is, offering a blank canvas for the visionary buyer to craft something truly special. In addition to the main home, there is a separate apartment in the backâa fantastic opportunity for rental income, a home office, a place for extended family, or any purpose your heart desires. The apartment is one bedroom, living, kitchen, and bath. Offers should be submitted using the TREC 1-4. Cash or hard money buyers preferred, but consideration will be given to those with conventional offers. Please note, the listing agent will confirm property and borrower details with the lender. Additional interior photos coming soon.
- Type:
- Single Family
- Sq.Ft.:
- 1,990
- Status:
- NEW LISTING
- Beds:
- 4
- Lot size:
- 0.17 Acres
- Year built:
- 2007
- Baths:
- 3.00
- MLS#:
- 20786542
- Subdivision:
- Lost Creek Ranch North Ii
ADDITIONAL INFORMATION
Don't miss this rare findâa charming one-story, 4-bedroom, 3-bathroom home situated on a corner lot in Roanoke, Texas. Step inside to discover freshly painted walls, new carpeting, updated lighting fixtures, and gorgeous new granite countertops, complemented by sleek stainless steel appliances in the kitchen. The spacious 4th bedroom features its own en suite, offering the perfect setup for an in-law suite or guest room. The beautiful backyard is an entertainer's dream, with a double pergola ideal for relaxing or hosting gatherings. Additionally, a large storage shed provides ample room for all your storage needs. Located within the highly acclaimed Northwest ISD and near Byron Nelson High School, neighborhood is right next to Lost Creek Ranch park and close to shopping, dinning, and entertainment. This home is a must-see!
- Type:
- Single Family
- Sq.Ft.:
- 1,522
- Status:
- NEW LISTING
- Beds:
- 3
- Lot size:
- 0.13 Acres
- Year built:
- 2024
- Baths:
- 2.00
- MLS#:
- 20786467
- Subdivision:
- Rancho Canyon
ADDITIONAL INFORMATION
LENNAR - Rancho Canyon - Newlin Floorplan - This single-level home showcases a spacious open floorplan shared between the kitchen, dining area and family room for easy entertaining. An ownerâs suite enjoys a private location in a rear corner of the home, complemented by an en-suite bathroom and walk-in closet. There are two secondary bedrooms at the front of the home, which are comfortable spaces for household members and overnight guests. THIS IS COMPLETE DECEMBER 202$! Prices and features may vary and are subject to change. Photos are for illustrative purposes only.
Open House:
Saturday, 11/30 11:00-1:00PM
- Type:
- Single Family
- Sq.Ft.:
- 1,550
- Status:
- NEW LISTING
- Beds:
- 3
- Lot size:
- 0.28 Acres
- Year built:
- 1943
- Baths:
- 2.00
- MLS#:
- 20780940
- Subdivision:
- Crestwood Add
ADDITIONAL INFORMATION
Welcome to your dream home! This stunning 1943 gem, nestled in the desirable Crestwood Addition, surrounded by beautiful mature trees... on a huge lot! There is so much potential with this property. With its ideal location, youâll enjoy a friendly community atmosphere, local amenities, and easy access to parks, schools, and shopping. Inside the home, you'll find newly refinished, original hardwood flooring throughout the main living spaces! The recently remodeled kitchen is also a place you'll want to spend your time. The primary bedroom features a cozy fireplace, en-suite bathroom and a spacious walk-in closet, so youâll have all the room you need for your wardrobe and accessories, ensuring effortless organization. This home is not just a place to live; itâs a lifestyle waiting to be embraced. Donât miss out on this incredible opportunity â schedule your tour today!
- Type:
- Single Family
- Sq.Ft.:
- 2,177
- Status:
- NEW LISTING
- Beds:
- 4
- Lot size:
- 0.17 Acres
- Year built:
- 2024
- Baths:
- 3.00
- MLS#:
- 20786156
- Subdivision:
- Northpointe
ADDITIONAL INFORMATION
The Garnet is a spacious single-story home designed with flexibility and family living in mind. As you enter, a welcoming foyer opens to three cozy bedrooms, each paired with a retreat space, offering plenty of room to relax or get creative. At the end of the hall, the open-concept living area unfolds, seamlessly connecting the kitchen, dining, and family room for easy entertaining and everyday comfort. Tucked at the back of the home, the luxurious ownerâs suite provides a peaceful escape with a private, serene atmosphere. Whether youâre spending time together in the heart of the home or retreating to your own space, the Garnet offers the perfect balance of functionality and style. Prices and features may vary and are subject to change. Photos are for illustrative purposes only.
Open House:
Saturday, 11/30 1:00-3:00PM
- Type:
- Single Family
- Sq.Ft.:
- 2,488
- Status:
- NEW LISTING
- Beds:
- 3
- Lot size:
- 0.15 Acres
- Year built:
- 2024
- Baths:
- 3.00
- MLS#:
- 20784828
- Subdivision:
- Highland Park Add
ADDITIONAL INFORMATION
NEW CONSTRUCTION! Enjoy life to the fullest with this beautiful brand new home in Fort Worth. Impeccable finishes set this home apart. You have to see it in person to appreciate the gorgeous craftsmanship of this amply sized home. The kitchen features sleek and durable quartz countertops and modern light fixtures throughout the home provide a complement to the gorgeous natural light filtering in through the many windows. The open concept provides a great flow from the kitchen to the dining area and living room. Primary bedroom is oversized with an ensuite bathroom complete with a large and beautiful shower plus with a walk in closet. Upstairs features a very generously oversized flex space for a second living area, two bedrooms and a media room perfect for gathering with family. The backyard is private and a perfect retreat to relax. This home is immaculate with incredible attention to details that will be sure to impress! Welcome home to your tranquil oasis - this home has it all! NO HOA! Do not miss this one!!
- Type:
- Single Family
- Sq.Ft.:
- 3,076
- Status:
- NEW LISTING
- Beds:
- 5
- Lot size:
- 0.17 Acres
- Year built:
- 2024
- Baths:
- 4.00
- MLS#:
- 20759510
- Subdivision:
- Wildflower Ranch
ADDITIONAL INFORMATION
Step into luxury and practicality with The Rosewood Floor Plan, a remarkable new construction home by Brightland. Spanning an expansive 3,076 square feet, this two-story residence is designed to enhance your familyâs lifestyle. The modern kitchen is a chef's dream, featuring upgraded cabinets, a generous center island, and top-of-the-line stainless steel appliances, perfect for both cooking and entertaining family and friends. The highlight of this home is the stunning two-story family room, which boasts soaring vaulted ceilings and large, window-lined walls that flood the space with natural light, elevating the homeâs refined ambiance. Unwind in the oversized owner's suite, designed as a private sanctuary, complete with a luxurious ensuite featuring a double vanity, a soaking tub, and a spacious walk-in closet for all your essentials. Conveniently located on the main floor, a second bedroom with a walk-in closet is an ideal retreat for guests or family members. Venture upstairs to discover three more generously sized bedrooms and a stylish full bath, creating an inviting haven for everyone. Situated in the sought-after Wildflower Ranch, a master-planned community nestled within the esteemed Northwest Independent School District, this home offers a lifestyle beyond compare. Take advantage of resort-style amenities, including a lazy river, a community center, playgrounds, a scenic trail system, and even an onsite elementary schoolâeverything your family needs for an active, enriching environment! Experience the vibrant, neighborly atmosphere with an array of parks, walking paths, and the delightful lazy river, making every day feel like a vacation. Located in North Fort Worth, Wildflower Ranch ensures an easy commute to downtown Fort Worth, the Alliance Airport corridor, and the medical districts off Golden Triangle Boulevard. Donât miss the chance to call this extraordinary home your own!
- Type:
- Single Family
- Sq.Ft.:
- 1,486
- Status:
- NEW LISTING
- Beds:
- 5
- Lot size:
- 0.13 Acres
- Year built:
- 1959
- Baths:
- 2.00
- MLS#:
- 20785177
- Subdivision:
- Mc Gee A S Sub
ADDITIONAL INFORMATION
Investor special! This 5 bed, 2 bath home in Fort Worth is being sold as-is for an investor who is ready to take on their next project. This property is cash or hard money only. No blind offers will be considered. Please follow Offer Instructions located in Transaction Desk and upload all offers to our portal (specified in Offer Instructions).
- Type:
- Single Family
- Sq.Ft.:
- 2,089
- Status:
- NEW LISTING
- Beds:
- 3
- Lot size:
- 0.25 Acres
- Year built:
- 1980
- Baths:
- 2.00
- MLS#:
- 20783894
- Subdivision:
- Candleridge Add
ADDITIONAL INFORMATION
Discover Your Dream Home: Corner Lot Perfection with Timeless Elegance Nestled on a sought-after corner lot, this stunning home is a masterpiece of charm and modern living. Crowned with a gorgeous stone-coated steel roof, itâs not just a homeâitâs an icon of durability and sophistication, designed to stand the test of time while turning heads. Step inside to discover an updated interior that perfectly balances contemporary style and inviting warmth. From the gleaming floors to the designer finishes, every detail has been thoughtfully curated. The open-concept living areas are bathed in natural light, creating a seamless flow between spacesâperfect for intimate evenings or lively gatherings. Enjoy the benefits of a spacious corner lot with beautifully manicured landscaping, two outdoor patios and room for endless possibilitiesâwhether itâs a garden retreat, play area, or entertaining space. With its striking curb appeal, unmatched craftsmanship, and impeccable updates, this home isnât just a place to liveâitâs a place to love. Schedule your tour today and step into the lifestyle youâve always imagined.
- Type:
- Single Family
- Sq.Ft.:
- 1,572
- Status:
- NEW LISTING
- Beds:
- 3
- Lot size:
- 0.17 Acres
- Baths:
- 2.00
- MLS#:
- 1825772
- Subdivision:
- WESTPOINT ADDITION
ADDITIONAL INFORMATION
Investors special! Great bones, just needs the remodeler's touch. Buy it, save some money and do the remodeling yourself! AC and plumbing are less than 3 years old. Sold as is. Three bedrooms, two baths. Privacy fenced back yard with a gorgeous tree.

The data relating to real estate for sale on this web site comes in part from the Broker Reciprocity Program of the NTREIS Multiple Listing Service. Real estate listings held by brokerage firms other than this broker are marked with the Broker Reciprocity logo and detailed information about them includes the name of the listing brokers. ©2024 North Texas Real Estate Information Systems

Fort Worth Real Estate
The median home value in Fort Worth, TX is $306,700. This is lower than the county median home value of $310,500. The national median home value is $338,100. The average price of homes sold in Fort Worth, TX is $306,700. Approximately 51.91% of Fort Worth homes are owned, compared to 39.64% rented, while 8.45% are vacant. Fort Worth real estate listings include condos, townhomes, and single family homes for sale. Commercial properties are also available. If you see a property you’re interested in, contact a Fort Worth real estate agent to arrange a tour today!
Fort Worth, Texas has a population of 908,469. Fort Worth is more family-centric than the surrounding county with 35.9% of the households containing married families with children. The county average for households married with children is 34.97%.
The median household income in Fort Worth, Texas is $67,927. The median household income for the surrounding county is $73,545 compared to the national median of $69,021. The median age of people living in Fort Worth is 33 years.
Fort Worth Weather
The average high temperature in July is 95.6 degrees, with an average low temperature in January of 34.9 degrees. The average rainfall is approximately 36.7 inches per year, with 1.3 inches of snow per year.

