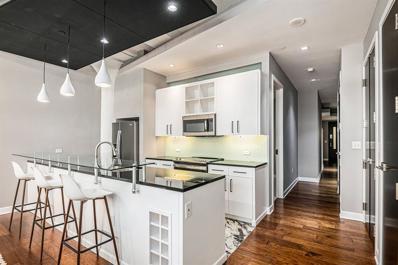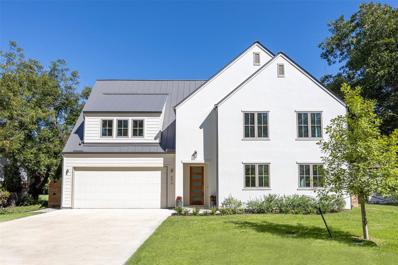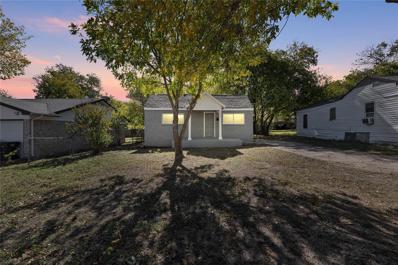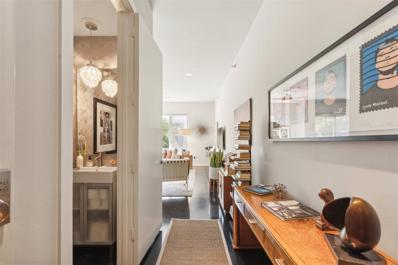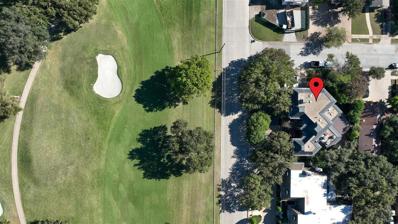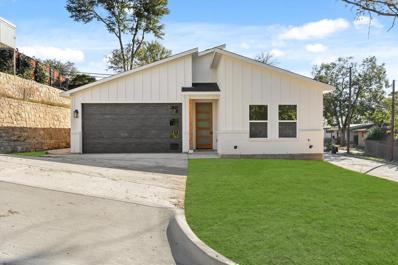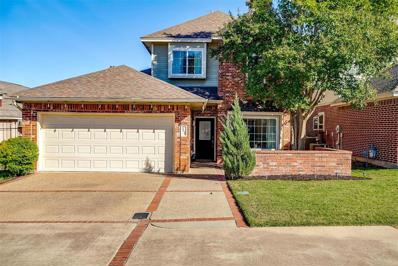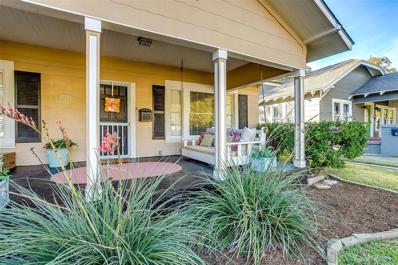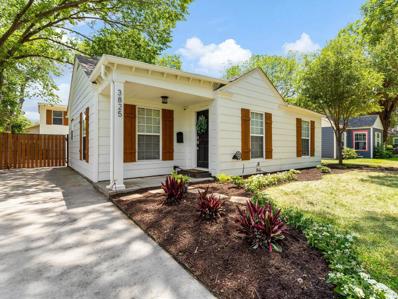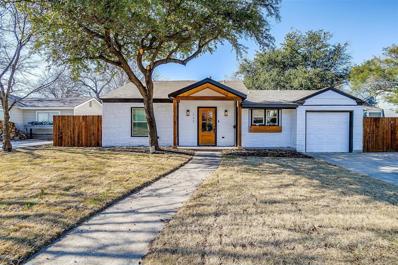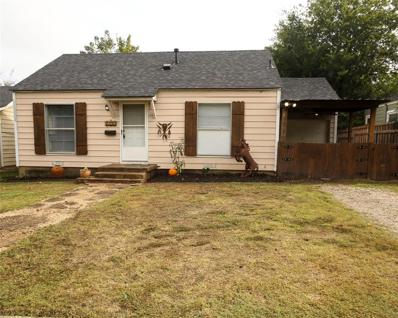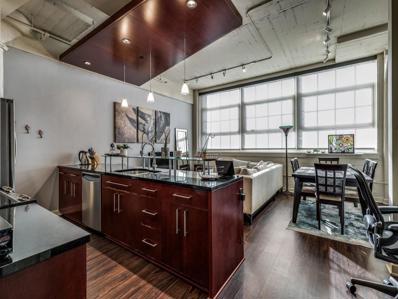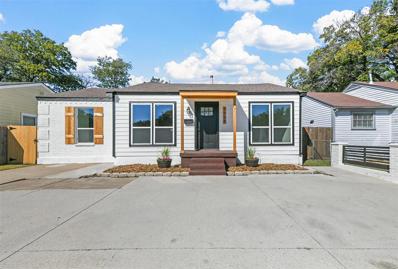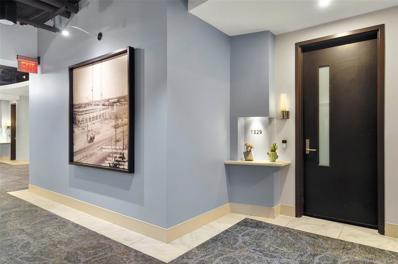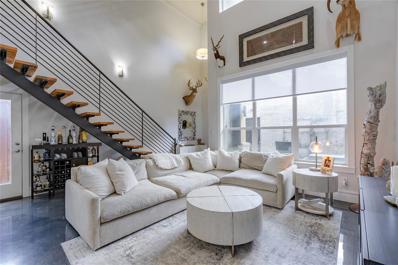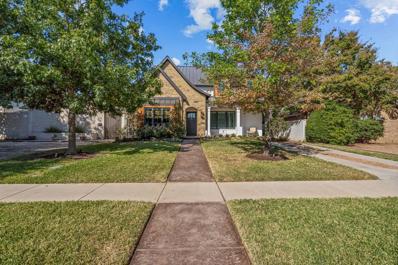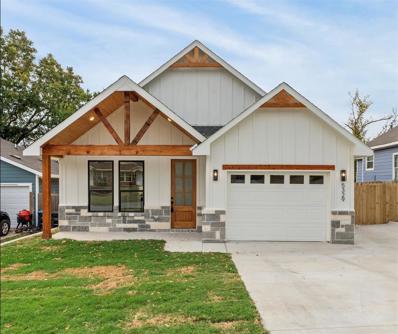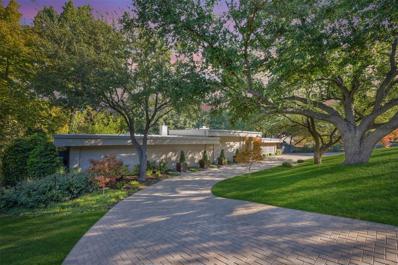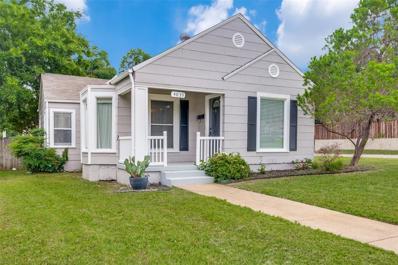Fort Worth TX Homes for Sale
- Type:
- Condo
- Sq.Ft.:
- 1,263
- Status:
- NEW LISTING
- Beds:
- 2
- Lot size:
- 10.68 Acres
- Year built:
- 1928
- Baths:
- 2.00
- MLS#:
- 20785065
- Subdivision:
- One Montgomery Plaza Residence Condo
ADDITIONAL INFORMATION
Welcome home to luxury urban living at the historic and highly sought after Montgomery Plaza, nestled in the heart of Fort Worth and just off W 7th St near downtown and amazing dining, entertaining, shopping and cultural attractions! This immaculate unit is loaded with updates, including new paint, new wood floors, carpet, tile, beautiful hardware, automatic light-blocking window shades, modern light fixtures, new refrigerator, stackable washer and dryer, new shower door, new larger stove, ceiling fans, beautiful updated bathroom with soaking tub, and more! The windows face east providing an abundance of natural light. This unit's prime location is on the favorite West tower close to the exclusive amenities, including a resort-style rooftop pool, cabanas, fire pits, gym, movie theater and putting green. A 24-hour concierge ensures that every need is met. 2 covered garage parking spaces included. This one is lovely!
$1,199,000
856 Northwood Road Fort Worth, TX 76107
- Type:
- Single Family
- Sq.Ft.:
- 3,632
- Status:
- NEW LISTING
- Beds:
- 5
- Lot size:
- 0.18 Acres
- Year built:
- 2023
- Baths:
- 4.00
- MLS#:
- 20783780
- Subdivision:
- Crestwood
ADDITIONAL INFORMATION
Stunning new build in the highly sought-after neighborhood of Crestwood, with direct access to the Trinity Trails and located minutes away from the Cultural District and Downtown Fort Worth. This high end, custom-built home exudes elegance and functionality with hard wood floors, vaulted ceilings, modern fixtures and upgrades throughout. Featuring 5 bedrooms, 3.5 baths, 2 living and 2 dining areas, the home has a bright interior with windows that flood the spacious kitchen and living areas with tons of natural light. The gourmet kitchen boasts stainless steel appliances and is open to the large dining and living areas, providing ample space for entertaining. The large primary bedroom boasts tall cathedral ceilings, a luxurious ensuite bathroom, and custom closet. The upstairs includes a second living area and 4 additional bedrooms. The home also features great outdoor living with a covered patio including gas grill hook up.
- Type:
- Single Family
- Sq.Ft.:
- 960
- Status:
- NEW LISTING
- Beds:
- 2
- Lot size:
- 0.14 Acres
- Year built:
- 1940
- Baths:
- 1.00
- MLS#:
- 20781826
- Subdivision:
- Chamberlain Arlington Heights 2nd
ADDITIONAL INFORMATION
SELLERS ARE OFFERING 5K IN CONCESSIONS! This turnkey, move-in ready home has been completely updated and is perfect for first-time homebuyers or investors looking for passive income. Located in Lake Como Community. This home is fully renovated brick home features luxury vinyl flooring, upgraded fixtures, and a beautiful chef's galley kitchen with premium countertops and top of the line appliances. You'll love the spacious bedroom and the completely renovated bathroom that exudes modern comfort. The property is beautifully landscaped, offering great curb appeal. Located just minutes away from I30 & I20. Providing easy access to transportation, dining, and entertainment. Whether you're looking to start your homeownership journey or grow your investment portfolio, this home is an opportunity you wonât want to miss. Reach out today to schedule a showing and see all that this property has to offer!
- Type:
- Condo
- Sq.Ft.:
- 1,170
- Status:
- NEW LISTING
- Beds:
- 1
- Lot size:
- 2.1 Acres
- Year built:
- 2006
- Baths:
- 2.00
- MLS#:
- 20774878
- Subdivision:
- Arthouse Condo
ADDITIONAL INFORMATION
Experience life in the heart of W. 7th in this charming Cultural District community! This nearly 1,200 SF urban oasis is truly remarkable. From the moment you enter, the dark concrete floors and contemporary paint palette, complemented by custom wall coverings, create a chic, artsy atmosphere. The spacious living room flows seamlessly into a modern kitchen, complete with sleek cabinetry and abundant counter space. Just off the dining area, a generous covered balcony offers the perfect spot for outdoor furniture and relaxing in style. The oversized primary suite is a dream, featuring custom wall coverings, ample room for a king-size bed, chic carpeting, and a beautiful chest of drawers. And the closetâunusually large for a one-bedroomâboasts abundant storage space. A smaller private balcony extends from the primary suite, adding a serene outdoor retreat. Step outside and find yourself mere steps from W. 7thâs vibrant shops, restaurants, and Trinity Park, which offers over 70 miles of trails for biking and running enthusiasts. The property also features a convenient back gate for easy access to nearby grocery stores, dining, and shopping options. Residence #3202 includes one reserved and one non-reserved parking space. The Art House features a community pool and dog park.
$2,175,000
4301 Crestline Road Fort Worth, TX 76107
- Type:
- Single Family
- Sq.Ft.:
- 4,116
- Status:
- Active
- Beds:
- 3
- Lot size:
- 0.2 Acres
- Year built:
- 1984
- Baths:
- 3.00
- MLS#:
- 20776212
- Subdivision:
- Hillcrest Add
ADDITIONAL INFORMATION
Professional interior photos coming soon. Discover luxury living at 4301 Crestline Road, an extraordinary residence situated directly across from the iconic first fairway of River Crest Country Club. This home is a serene urban retreat, surrounded by lush landscaping and mature trees that create a sense of privacy and tranquility. The backyard is a true oasis, featuring an inviting covered patio with refined patterned flooring and low-maintenance artificial turf, perfect for effortless entertaining or unwinding in your private sanctuary. Step inside to find a stunning gourmet kitchen equipped with top-of-the-line appliances, designed to delight any culinary enthusiast. With three spacious bedrooms and three beautifully appointed full baths, this home ensures comfort and sophistication for the whole family. Crafted with impeccable attention to detail and luxurious finishes, this west side gem embodies the best of modern elegance and timeless design. Ideally located, you'll be just minutes from premier shopping, dining, and entertainment, making it the perfect setting for living your best life.
- Type:
- Single Family
- Sq.Ft.:
- 1,450
- Status:
- Active
- Beds:
- 3
- Lot size:
- 0.17 Acres
- Year built:
- 2024
- Baths:
- 2.00
- MLS#:
- 20779485
- Subdivision:
- Sunset Heights South Add
ADDITIONAL INFORMATION
Welcome to this beautifully crafted new construction home, offering a perfect blend of modern style and classic charm in one of Fort Worthâs most desirable, established neighborhoods. This 3-bedroom, 2-bathroom home is thoughtfully designed with contemporary finishes and an open, functional layoutâideal for todayâs lifestyle. Upon entering you will find a light-filled living area that seamlessly flows into a stylish kitchen featuring sleek quartz countertops, stainless steel appliances and a spacious island perfect for both cooking and entertaining. The open floor plan ensures a connected, welcoming space ideal for family gatherings and casual get-togethers.
- Type:
- Single Family
- Sq.Ft.:
- 1,906
- Status:
- Active
- Beds:
- 3
- Lot size:
- 0.1 Acres
- Year built:
- 1996
- Baths:
- 3.00
- MLS#:
- 20779193
- Subdivision:
- Meadowmere Add
ADDITIONAL INFORMATION
Charming garden home in the heart of Fort Worth! Located in a gated community just off Camp Bowie Blvd, this 3 bed, 3 bath home offers updated living with low maintenance. Living area has impressive, 2 story scale ceilings, built-in cabinetry and cozy fireplace. Updated kitchen including quartz countertops, designer backsplash, stainless appliances, double oven, custom cabinetry, and breakfast bar. The spacious primary suite is located on the first floor and includes a private ensuite with a tub and spacious walk-in shower for relaxation. Double vanity and walk-in closet. Powder bathroom on main level for guests. Upstairs find two additional bedrooms, updated bathroom and lofted living or flex space. Attached 2-car garage ensures secure parking & provides additional storage. Enjoy the outdoors on the front courtyard or the back patio, both perfect for entertaining. Walkable to shops and restaurants on the bricks of Camp Bowie and conveniently located for access to major freeways!
- Type:
- Single Family
- Sq.Ft.:
- 1,530
- Status:
- Active
- Beds:
- 3
- Lot size:
- 0.19 Acres
- Year built:
- 1925
- Baths:
- 2.00
- MLS#:
- 20772053
- Subdivision:
- Hillcrest Add
ADDITIONAL INFORMATION
Welcome to this thoughtfully updated bungalow with classic front porch, well cared for wood floors, and lots of natural light. The living area and fireplace create warmth as you step in, flows through a gracious dining room, and large kitchen with an island and plenty of storage. 3 Bedrooms and 2 full bath, with a sun room and a screened in back porch. Charming through and through, it's steps aways from restaurants and shops, right of Camp Bowie, and a mile from Dickies arena. This home has so much of the fort worth experience: historic, charming, tucked away south of the bricks, but ithin 10 minutes of a vibrant downtown.
- Type:
- Single Family
- Sq.Ft.:
- 1,291
- Status:
- Active
- Beds:
- 2
- Lot size:
- 0.17 Acres
- Year built:
- 1941
- Baths:
- 2.00
- MLS#:
- 20776210
- Subdivision:
- Crestwood Add
ADDITIONAL INFORMATION
Donât miss this incredible opportunity to own a beautifully updated home in the highly sought-after Crestwood Addition of Fort Worth! Just a short walk to the Trinity River Trails, this charming residence features a detached guest house, making it perfect for extended family, guests, or even as a rental unit. The main home offers 2 bedrooms and 2 baths, with stylish updates throughout, including fresh paint inside and out, custom shutters, hardwood floors, and elegant granite countertops in the kitchen. Both bathrooms have been tastefully remodeled, and a sliding barn door adds character to the living space. The home also boasts an exterior gate for additional privacy and meticulous landscaping. Sitting on a spacious lot with mature trees, the property includes a flagstone patio with a fire pitâideal for entertaining friends and family. The real showstopper is the 370-square-foot guest house above the 2-car garage. Recently remodeled, this cozy space features fresh paint, recently added updated AC system, a full kitchen, dining area, and a full bath. It's perfect for guests, a home office, or extended family stays. Conveniently located near downtown Fort Worth, the Cultural District, Lockheed Martin, and an array of shopping and dining options, this home offers both privacy and easy access to everything the city has to offer. And with an FHA assumable loan at a low 2.65% fixed rate, this is an opportunity you won't want to miss!
- Type:
- Single Family
- Sq.Ft.:
- 6,290
- Status:
- Active
- Beds:
- 3
- Lot size:
- 0.61 Acres
- Year built:
- 1977
- Baths:
- 6.00
- MLS#:
- 20775777
- Subdivision:
- Westover Hills Add
ADDITIONAL INFORMATION
Stunning one-of-a kind home in prestigious Westover Hills! Discover luxury and comfort in this beautiful two story home featuring three spacious bedrooms, 3.3 bathrooms and a private elevator. This thoughtfully designed home is an ideal balance of modern design, luxury and comfort. Enter into a layout that provides distinct, elegant spaces for living, dining, and entertaining. The main living room is an entertainerâs dream, featuring a sleek marble bar on one side and an elegant marble fireplace that adds sophistication to the space. Two glass doors open onto a covered porch, extending your living area into the beautifully landscaped backyard. The second living area is more intimate sitting room with floor to ceiling windows, perfect for quiet relaxation. The chefâs kitchen, complete with top-of-the-line appliances, including two full sized refrigerators, ice maker, two refrigerator drawers, custom cabinetry, oversized marble island and a large pantry with a large wine refrigerator. It is perfect for cooking and socializing, with a nearby formal dining room ideal for special occasions and family meals. The luxurious primary suite, on the main level, is a private sanctuary with a spa-like bathroom featuring dual vanities, a soaking tub, a walk-in shower and two separate walk-in closets. Each additional bedroom downstairs, has its own en-suite bathroom, ensuring privacy. For added entertainment, the media room and game room are located near the bedrooms. Outside, a creek flows through the landscaped backyard, creating a serene atmosphere. The sparkling pool offers a relaxing spot for warm days, while mature trees and lush greenery provide natural beauty and privacy. Additional features include a laundry room on each floor, exercise roomThis Westover Hills home offers a unique blend of luxury, convenience, and natural beauty.Schedule your private showing today to experience this extraordinary home!
- Type:
- Single Family
- Sq.Ft.:
- 1,300
- Status:
- Active
- Beds:
- 2
- Lot size:
- 0.17 Acres
- Year built:
- 1942
- Baths:
- 1.00
- MLS#:
- 20772470
- Subdivision:
- Crestwood Add
ADDITIONAL INFORMATION
Welcome to 733 Edgefield Road, where charm meets modern living in the heart of Fort Worth! This delightful 3-bedroom, 1-bathroom home boasts cozy elegance. Nestled on a generous lot, there's plenty of room for outdoor fun or future expansion. With its stylish design and inviting atmosphere, this home is perfect for those who appreciate a blend of comfort and character. Come see it today!
- Type:
- Single Family
- Sq.Ft.:
- 720
- Status:
- Active
- Beds:
- 2
- Lot size:
- 0.14 Acres
- Year built:
- 1943
- Baths:
- 1.00
- MLS#:
- 20773959
- Subdivision:
- Factory Place Add
ADDITIONAL INFORMATION
Welcome to this charming 2 bedroom, 1 bathroom gem in Fort Worth, TX! This cozy home combines classic charm with modern updates, making it the perfect blend of style and comfort. Step inside to find a bright, inviting living space with fresh paint and updated flooring that gives the home a fresh, modern feel. The kitchen features newer countertops, a stylish backsplash, and ample cabinet space, ideal for whipping up your favorite meals. New roof and foundation both done in 2024. Schedule your showing today!
- Type:
- Townhouse
- Sq.Ft.:
- 1,885
- Status:
- Active
- Beds:
- 2
- Lot size:
- 0.09 Acres
- Year built:
- 1978
- Baths:
- 3.00
- MLS#:
- 20765551
- Subdivision:
- Country Club Heights
ADDITIONAL INFORMATION
This unique, architect-renovated two-story townhome combines bohemian charm with modern design. Located in Fort Worth's desirable Monticello neighborhood, you'll be moments away from top restaurants, vibrant nightlife, six world-class museums, Dickies Arena, Botanical Gardens, TCU, and more. Downtown Sundance Square and Central Market are just 2.5 miles away, with other essentials nearby. The open-plan ground floor features high ceilings, a cozy wood-burning fireplace, and dining area. A wet bar with a wine fridge and a breakfast bar crafted from reclaimed lumber with marble tops add a rustic touch. The kitchen boasts Energy Star KitchenAid appliances, white oak European-style cabinetry, leathered granite countertops, and concealed laundry. Upstairs, each spacious bedroom includes an ensuite. Cork flooring offers comfort and durability, while the primary bath is clad in marble with a mahogany double vanity, frameless glass shower panels, hammered copper sinks, and upscale fixtures. A cedar-lined Elfa closet system provides organized storage. The second bath features iridescent glass shower tiles and slate accents. Relax in the private courtyard with a koi pond and sandstone terrace under an ancient oak tree, complete with bocce court and organic fruit trees. Exterior walls blend fiber cement panels and painted stucco, with high-quality aluminum-clad wood entry doors and windows. See attachment for additional details!
- Type:
- Condo
- Sq.Ft.:
- 1,263
- Status:
- Active
- Beds:
- 2
- Lot size:
- 10.68 Acres
- Year built:
- 1928
- Baths:
- 2.00
- MLS#:
- 20760073
- Subdivision:
- One Montgomery Plaza Residence Condo
ADDITIONAL INFORMATION
Live in one of Fort Worth's beloved landmarks at One Montgomery Plaza. This 2 bedroom, double ensuite layout boasts a 6th floor view with tons of natural light, stainless steel kitchen appliances, custom built-ins, and granite countertops found in both the kitchen and bathrooms. The primary bedroom offers a luxurious ensuite with dual sinks, a garden tub with separate shower, and walk-in closet. Located above endless dining and entertainment options, and just minutes from the Stockyards, Dickies Arena, and Downtown! On-site amenities include a luxury rooftop pool, spa, outdoor living & grilling areas, cabanas, putting green, corn hole, indoor lounge, media room theater, first-class fitness center, and gated dog walk areaâall with a 24-hour concierge and security. Unit includes 2 parking spots.
- Type:
- Single Family
- Sq.Ft.:
- 1,518
- Status:
- Active
- Beds:
- 3
- Lot size:
- 0.14 Acres
- Year built:
- 1943
- Baths:
- 2.00
- MLS#:
- 20772997
- Subdivision:
- Factory Place Add
ADDITIONAL INFORMATION
This exquisite and one-of-a-kind treasure near the Arlington Heights neighborhood has been completely reimagined, from top to bottom, embracing designer finishes and a modern flair while celebrating the homeâs timeless charm. Featuring a desirable split-bedroom layout, the heart of the home is a chef-inspired kitchen designed to elevate both everyday living and entertaining. New windows, upgraded electrical, and countless luxurious touches create an ambiance of elegance throughout. Not a single detail has been overlooked! The real showstopper? A rare detached unit spanning 450 square feet, brimming with potential! Imagine a grand home office, an inviting party room, or the ultimate private retreat for Monday Night Football â the envy of your friends. This remarkable space is a blank canvas, inviting you to create your own masterpiece within this unmatched gem. What's even better is this detached bonus unit already has a brand new heating and cooling system installed. This home is truly move-in ready!
- Type:
- Condo
- Sq.Ft.:
- 1,263
- Status:
- Active
- Beds:
- 2
- Year built:
- 1928
- Baths:
- 2.00
- MLS#:
- 20771260
- Subdivision:
- One Montromery Palza
ADDITIONAL INFORMATION
Enjoy this luxurious and convenient way of life in one of Fort Worth's most iconic and historic buildings. Ideally situated in the West 7th entertainment district, Montgomery Plaza offers a pedestrian friendly lifestyle with walkable accessibility to restaurants, grocery stores, the Trinity Park, and downtown Fort Worth. Watch the sunset to the west in this worldly and cosmopolitan condominium with tons of upgrades including lighting, fixtures, built-ins and an abundance cabinets for additional storage. Kitchen includes stainless steel GE Profile appliances, granite tops, and chic subway tile backsplash. Additional enhancements to this sophisticated condominium include floor-to-ceiling blackout curtains, built-in desks, bureaus, and closet systems in the bedrooms and closets. Party like it's 1999 on the rooftop deck or, just relax in your own, individual cabana overlooking the resort-style swimming pool. You can drop that gym membership because your amenity package at Montgomery Plaza includes an advanced work out facility. Entertaining has never been better with two covered, outdoor areas, an indoor owner's lounge, and a 14 seat theatre. An added benefit are the two, side-by-side, deeded parking spaces within close proximity to the elevators and skybridge connecting the west tower to the secure, on-site parking facility.
- Type:
- Single Family
- Sq.Ft.:
- 1,862
- Status:
- Active
- Beds:
- 4
- Lot size:
- 0.12 Acres
- Year built:
- 1923
- Baths:
- 4.00
- MLS#:
- 20769146
- Subdivision:
- Chamberlain Arlington Heights 2nd
ADDITIONAL INFORMATION
Don't let the age of this home fool you. Sometimes things do get better with age! If you've been looking for a multi-gen home or simply a home where everyone can have their own privacy and space, look no more. Your new home has updated kitchen & baths, replaced windows and even a private entrance. With great separation, 2 primary suites each with an ensuite bath as well an office or hobby room, this home is sure to surprise. Step right outside to your relaxing deck and fire up the grill or simply just relax after a long day. And you even have a large enough yard to let the kids run, have the famiy over for weekend BBQ's or maybe it's time for that veggie garden you've been talkng about. Conveniently located to freeways for an easy commute, restaurants for dining and the stockyards for entertainment. So much revitalization going on that you don't want to miss this one!
- Type:
- Single Family
- Sq.Ft.:
- 1,304
- Status:
- Active
- Beds:
- 3
- Lot size:
- 0.21 Acres
- Year built:
- 1969
- Baths:
- 2.00
- MLS#:
- 20768025
- Subdivision:
- Sunset Heights South Add
ADDITIONAL INFORMATION
Fabulous location in a great neighborhood, hidden away, but very close to Central Market! Close access to Hulen and I-30. Larger corner lot with fenced backyard for kids and dogs. Updated kitchen with newer appliances, cabinets and fixtures. Newer HVAC Nov 2017 and newer roof. Granite counter tops and updated fixtures in bathrooms. Newer low E windows as well. Vaulted ceiling and bedrooms with walk-in closets-the floorplan has a great flow to it. Large double door garage with automatic door openers as well. An amazing opportunity to own a fabulous and unique property!
- Type:
- Townhouse
- Sq.Ft.:
- 2,386
- Status:
- Active
- Beds:
- 3
- Lot size:
- 0.07 Acres
- Year built:
- 2009
- Baths:
- 4.00
- MLS#:
- 20767502
- Subdivision:
- Chamberlain Arlington Heights 1st
ADDITIONAL INFORMATION
Welcome to contemporary luxury living in this stunning 3-story townhome with a rooftop grill and air-conditioned flex room. Featuring floating staircases and a sleek modern design, this home offers both style and functionality. Previously showcased in the 76107 magazine for its exquisite primary bedroom, the residence boasts a thoughtfully planned layout with the primary bedroom conveniently located on the first floor, ensuring ease and comfort. With a total of 3 bedrooms, 2 full bathrooms, and 1 half bathroom, this lock-and-leave townhome provides the perfect blend of convenience and sophistication. Situated just steps away from the vibrant Camp Bowie, and only minutes from urban amenities. Don't miss out on the opportunity to make this model oasis your new home. Schedule your private showing today and discover the epitome of urban living in Fort Worth.
$1,399,000
5528 Collinwood Avenue Fort Worth, TX 76107
- Type:
- Single Family
- Sq.Ft.:
- 3,639
- Status:
- Active
- Beds:
- 4
- Lot size:
- 0.14 Acres
- Year built:
- 2017
- Baths:
- 5.00
- MLS#:
- 20763986
- Subdivision:
- Chamberlain Arlington Heights 1st
ADDITIONAL INFORMATION
Exceptional home on two lots, ideally located near River Crest Country Club and Shady Oaks Country Club! Completely updated in 2022, this residence boasts new flooring, elegant lighting, custom molding, plantation shutters, and fresh paint throughout. Step into the private office with rich built-ins and a coffered ceiling, or entertain in the formal dining room just off the gourmet kitchen. The open-concept kitchen and living area are designed for both style and functionality. Featuring a large central island, new countertops, eye-catching backsplash, Swarovski crystal cabinet hardware, double ovens, an ice maker, wine fridge, a built-in refrigerator, warming drawer, and a walk-in pantry, this kitchen is a chefâs dream. The living room has been enhanced with built-ins, plantation shutters, and updated molding and lighting for a luxurious touch. The first-floor primary suite is a serene retreat, complete with a stunning bath that offers dual vanities, a soaking tub, separate shower, and a custom walk-in closet. Upstairs, a game room awaits with an updated wet bar equipped with a fridge and ice maker, along with a second utility room, three additional bedrooms, and three full bathrooms. Outside, unwind on the covered patio overlooking the private backyard with new turf. Additional features include a two-car garage with alley access, perfect for convenience and privacy.
- Type:
- Single Family
- Sq.Ft.:
- 1,447
- Status:
- Active
- Beds:
- 3
- Lot size:
- 0.14 Acres
- Year built:
- 2024
- Baths:
- 2.00
- MLS#:
- 20767509
- Subdivision:
- Chamberlain Arlington Heights 2nd
ADDITIONAL INFORMATION
Welcome to this charming 2024 new construction home that beautifully blends farmhouse vibes with modern living. As you approach, you'll notice the inviting side driveway and lovely exterior. Inside, a grand cathedral ceiling in the living room sets the stage, adorned with decorative lighting and an electric fireplace for cozy gatherings. The open-concept kitchen features an electric range and dishwasher, perfect for culinary adventures. Retreat to the master bedroom, showcasing an accent wall and squared beams on the ceiling, complete with a stylish barn door leading to the master bath and spacious closet. This home also includes another full bathroom and 2 additional bedrooms, making it ideal for family and guests. This delightful home is perfect for first-time buyers looking for comfort and styleâschedule your tour today!
- Type:
- Single Family
- Sq.Ft.:
- 4,398
- Status:
- Active
- Beds:
- 3
- Lot size:
- 0.73 Acres
- Year built:
- 1978
- Baths:
- 3.00
- MLS#:
- 20764719
- Subdivision:
- Westover Hills Add
ADDITIONAL INFORMATION
Nestled on a quiet, tree-lined street in the highly sought-after Westover Hills, this beautifully maintained, single-story contemporary home offers elegance and modern living at its finest. Featuring 3 bedrooms and 3 baths, the home boasts luxurious marble floors throughout the main living areas, creating a seamless flow of sophistication. The gourmet kitchen is a chefâs dream, equipped with Sub-Zero and Viking appliances, ideal for entertaining and family gatherings. The spacious primary suite includes a sitting area with fireplace and study, along with large his-and-hers closets, offering ample storage and privacy. Step outside to enjoy the beautiful swimming pool and professionally designed landscaping, perfect for relaxing or entertaining guests. This home truly embodies indoor-outdoor living in one of the areaâs most prestigious neighborhoods. Donât miss the chance to make this exceptional property your home.
- Type:
- Single Family
- Sq.Ft.:
- 1,765
- Status:
- Active
- Beds:
- 3
- Lot size:
- 0.14 Acres
- Year built:
- 1941
- Baths:
- 2.00
- MLS#:
- 20761470
- Subdivision:
- Factory Place Add
ADDITIONAL INFORMATION
With two dwellings and their own private entrances connected under one roof, this home has ample versatility. This cottage style home sits on a generous corner lot less than a mile from Fort Worthâs best restaurants and amenities. In the 2 bedroom, 1 bathroom front suite, the kitchen boasts painted hardwood floors complimented by a bay window framing the charming breakfast nook. The laundry room doubles as a breezeway, connecting the front and back attached living suites. The back 1 bedroom 1 bathroom space comes complete with a kitchenette and living area. The private and shady outdoor space boasts a new cedar fence and storage shed for your convenience.
- Type:
- Single Family
- Sq.Ft.:
- 1,128
- Status:
- Active
- Beds:
- 2
- Lot size:
- 0.16 Acres
- Year built:
- 1941
- Baths:
- 1.00
- MLS#:
- 20760985
- Subdivision:
- Chamberlain Arlington Heights 1st
ADDITIONAL INFORMATION
Charming 2 bedroom 1 bath home located in highly desirable Arlington Heights. This adorable mid-century home is perfect for someone who loves character and craftsmanship. Prime location conveniently located in near I-30, TCU, Camp Bowie, West 7th, and Central Market. Original built ins add storage throughout. Bonus room provides for another bedroom, den, or office. Extra attic space provides for additional storage. This homes boasts a large backyard ideal for entertaining including a shed for storage. This is a wonderful home with one of a kind character-a must see!
- Type:
- Condo
- Sq.Ft.:
- 1,248
- Status:
- Active
- Beds:
- 2
- Lot size:
- 0.06 Acres
- Year built:
- 1984
- Baths:
- 3.00
- MLS#:
- 20761957
- Subdivision:
- Collinwood Twnhms I Condos
ADDITIONAL INFORMATION
Back on the market at no fault of the seller. Buyer changed mind on the move. Move in ready and adorable condo in an incredible location! Located on a quiet tree lined street in Arlington Heights and feeding into the Arlington Heights HS pyramid...just minutes from the Camp Bowie bricks, amazing shopping and dining options, Dickies arena, TCU and the cultural district! The home boasts a ton of wonderful features and updates! Wood burning fireplace, wood flooring in living areas, updated kitchen with stainless appliances and wine storage, convenient full size laundry area, 2 generous sized bedrooms and 2 full baths upstairs and a convenient half bath down for guests! The kitchen has a pantry, updated white cabinetry, granite countertops and stainless appliances! The bedrooms are carpeted and the bathrooms all have wallpaper and great storage. Enjoy convenient access to the private gated pool and picnic area from your gated back patio. This home also has two newer HVAC units (2021) and water heater (2021) giving a buyer peace of mind! $100 avg electricity bill and HOA covers water sewer trash and full use of facilities and front yard maintenance! This one is a 7 min walk to Hudson House according to Google Maps! You have to come see it!

The data relating to real estate for sale on this web site comes in part from the Broker Reciprocity Program of the NTREIS Multiple Listing Service. Real estate listings held by brokerage firms other than this broker are marked with the Broker Reciprocity logo and detailed information about them includes the name of the listing brokers. ©2024 North Texas Real Estate Information Systems
Fort Worth Real Estate
The median home value in Fort Worth, TX is $306,700. This is lower than the county median home value of $310,500. The national median home value is $338,100. The average price of homes sold in Fort Worth, TX is $306,700. Approximately 51.91% of Fort Worth homes are owned, compared to 39.64% rented, while 8.45% are vacant. Fort Worth real estate listings include condos, townhomes, and single family homes for sale. Commercial properties are also available. If you see a property you’re interested in, contact a Fort Worth real estate agent to arrange a tour today!
Fort Worth, Texas 76107 has a population of 908,469. Fort Worth 76107 is less family-centric than the surrounding county with 34.02% of the households containing married families with children. The county average for households married with children is 34.97%.
The median household income in Fort Worth, Texas 76107 is $67,927. The median household income for the surrounding county is $73,545 compared to the national median of $69,021. The median age of people living in Fort Worth 76107 is 33 years.
Fort Worth Weather
The average high temperature in July is 95.6 degrees, with an average low temperature in January of 34.9 degrees. The average rainfall is approximately 36.7 inches per year, with 1.3 inches of snow per year.
