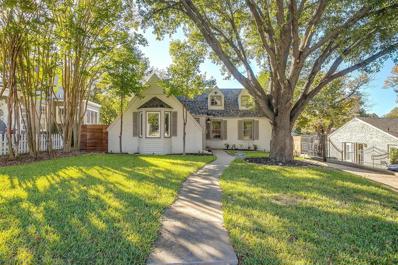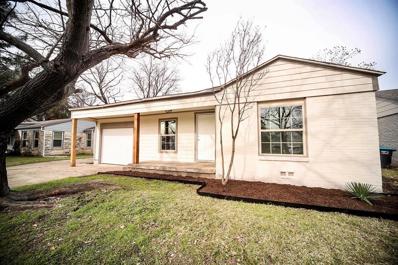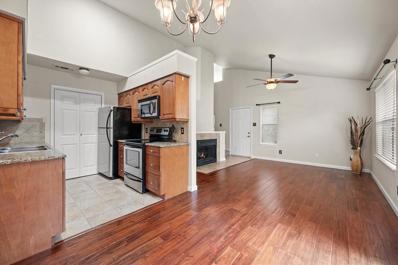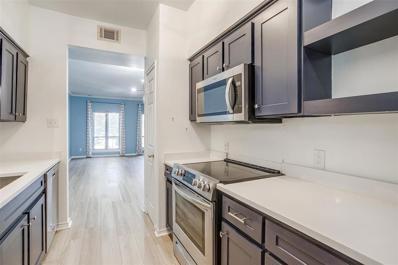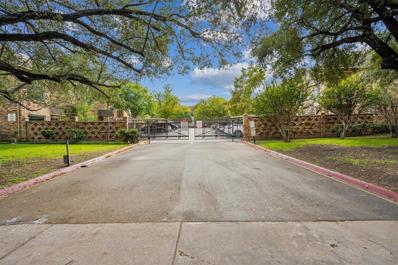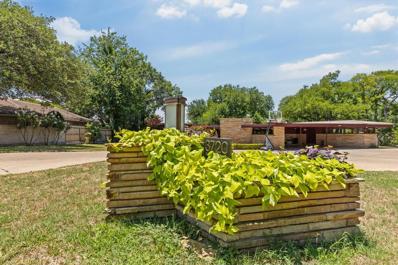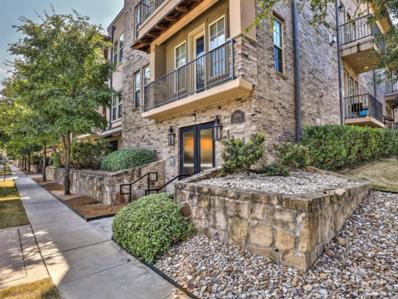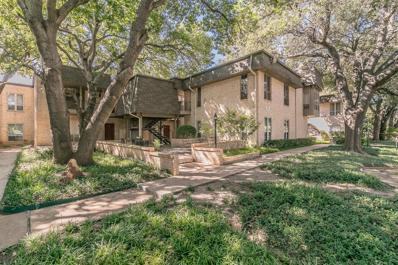Fort Worth TX Homes for Sale
$1,425,000
2885 Oakbriar Trail Fort Worth, TX 76109
- Type:
- Single Family
- Sq.Ft.:
- 5,067
- Status:
- NEW LISTING
- Beds:
- 4
- Lot size:
- 0.33 Acres
- Year built:
- 1994
- Baths:
- 5.00
- MLS#:
- 20800563
- Subdivision:
- Villages Of Stonegate Add
ADDITIONAL INFORMATION
Perfectly situated on a serene cul-de-sac, this remarkable home boasts one of the largest lots in the prestigious guard-gated community of Stonegate, offering ultimate privacy and space. Inside, you'll find two generously sized master suites, multiple gathering areas, a private office, and a rock climbing bonus room for added fun. The chef-inspired kitchen features premium stainless steel appliances, a gas range, and custom cabinetry, seamlessly flowing into a welcoming family room. Step outside to an entertainerâ??s dream backyard, complete with a sparkling pool, spa, green space, and a covered patio ideal for year-round enjoyment. Every bathroom has been thoughtfully designed with silestone counters, elegant tilework, and modern fixtures. Complete with four bedrooms, four full baths including a pool bath, and one half bath. Conveniently located near Tanglewood Elementary, Overton Park, Trinity Trails, and dining, this home truly checks all the boxes for exceptional living.
$1,499,000
2720 Waits Avenue Fort Worth, TX 76109
- Type:
- Single Family
- Sq.Ft.:
- 3,973
- Status:
- NEW LISTING
- Beds:
- 5
- Lot size:
- 0.15 Acres
- Year built:
- 2018
- Baths:
- 4.00
- MLS#:
- 20790441
- Subdivision:
- University Place Add
ADDITIONAL INFORMATION
2720 Waits Avenue, a beautifully crafted 5-bedroom, 4-bathroom home nestled on a quiet, tree-lined street in the highly sought-after Lily B Clayton school district. This Craftsman-style home offers the perfect blend of charm and functionality, just steps away from Amon G. Carter Stadium and a short drive to iconic Fort Worth destinations like the Fort Worth Zoo and Colonial Country Club. The thoughtfully designed floor plan features an inviting great room that seamlessly transitions to the covered porch and backyard, ideal for entertaining or relaxing outdoors. With four spacious bedrooms upstairs, including a serene primary suite, perfect playroom and a versatile downstairs bedroom that can double as an office or guest room, this home accommodates a variety of needs. Situated in a vibrant yet peaceful neighborhood, this home offers the perfect combination of community charm and city conveniences.
- Type:
- Single Family
- Sq.Ft.:
- 2,402
- Status:
- Active
- Beds:
- 3
- Lot size:
- 0.26 Acres
- Year built:
- 1950
- Baths:
- 2.00
- MLS#:
- 20788998
- Subdivision:
- Bellaire Add
ADDITIONAL INFORMATION
A wonderful 3 bedroom 2 bathroom home located right near the TCU track! This home has great natural light throughout, beautiful wood floors, a large new circle driveway in 2023, and a great walk-out basement that has room for a den, office, and even a bedroom or flex space! The backyard hosts a large driveway and beautiful pool. This house is zoned to OPE and is located on a cul-de-sac filled with friendly neighbors and many kids. It is a short walk to TCU football and baseball games, as well as to the neighborhood Albertson's and ACE Hardware! New roof, new front irrigation, new exterior paint, new windows on front of house, all in 2023.
- Type:
- Single Family
- Sq.Ft.:
- 2,120
- Status:
- Active
- Beds:
- 4
- Lot size:
- 0.21 Acres
- Year built:
- 1953
- Baths:
- 3.00
- MLS#:
- 20786881
- Subdivision:
- Westcliff Add
ADDITIONAL INFORMATION
Great 4 bed, 3 bath, 2 car garage home with additional bonus room with walk in closet that is not counted as a bedroom due to size. The space would make a great office or hobby room. Home is near plenty of shopping, entertainment and TCU. Easy access to I20. Home has fresh paint and flooring. Kitchen has new cabinets and appliances. Home is move in ready and has plenty of opportunity to make it your own.
- Type:
- Single Family
- Sq.Ft.:
- 2,231
- Status:
- Active
- Beds:
- 3
- Lot size:
- 0.19 Acres
- Year built:
- 1974
- Baths:
- 2.00
- MLS#:
- 20795074
- Subdivision:
- Overton West Add
ADDITIONAL INFORMATION
Investors Welcome!! 3844 Arborlawn Dr, Fort Worth, TX 76109â??Investors, this one may have what you're looking for! A gem located just minutes from Texas Christian University and the heart of the cityâ??s best shopping and entertainment! This charming 3-bedroom, 2-bathroom home features a thoughtfully designed layout, boasting high ceilings, a cozy fireplace, and a seamless combination of hardwood and tile flooring. The bright, updated kitchen showcases granite countertops, modern backsplash details, and ample cabinetryâ??perfect for culinary enthusiasts or casual chefs alike. The primary suite offers a tranquil retreat with a private en-suite bath and generous closet space, while two additional bedrooms provide versatility for family, guests, or a home office. Step outside to a private, gated courtyard shaded by mature trees, offering a peaceful space to relax or entertain. Completing this home is a 2-car garage and a long driveway for added convenience. Located just 15 minutes from Downtown Fort Worth, youâ??ll love the proximity to Cowtownâ??s iconic sites, cultural districts, and dynamic dining options. This home is a must-see for anyone looking to experience the best of Fort Worth living!
- Type:
- Single Family
- Sq.Ft.:
- 2,792
- Status:
- Active
- Beds:
- 4
- Lot size:
- 0.16 Acres
- Year built:
- 1939
- Baths:
- 3.00
- MLS#:
- 20782922
- Subdivision:
- Bellaire Add
ADDITIONAL INFORMATION
You cannot beat the location being in Westcliff West just steps from TCU! Located across Bellaire Dr S. from the baseball fields and track. Just a 10 minute walk to Amon Carter Stadium. This home is zoned Overton Park and has a split level 4 bedrooms, 3 bathrooms, 2 living areas, a flex dinning room or office, and spacious 2 car garage. The home has many modern upgrades without losing itâ??s historical cottage charm like original hardwood flooring throughout, Tudor style, custom wood wet bar, 3 beds and 2 baths are up and 1 bed 1 bath with additional living area in finished basement. Huge master bedroom that has a fireplace and nicely updated bathroom with walk in closet. 2nd fireplace is located in the living room. Property is ready to move in!
- Type:
- Townhouse
- Sq.Ft.:
- 2,863
- Status:
- Active
- Beds:
- 3
- Lot size:
- 0.05 Acres
- Year built:
- 2019
- Baths:
- 3.00
- MLS#:
- 20790469
- Subdivision:
- Waterside Add
ADDITIONAL INFORMATION
Chic townhome located directly across the Trinity River Trails in the highly-sought-after Waterside community. This pristine townhome residence showcases unobstructed river views and is filled with natural light offering 3 bedrooms, 2.5 baths, home office, game room with beverage area, and an incredible covered rooftop deck boasting stunning views of the Trinity River Hike + Bike Trails. The spacious open layout presents a beautiful chef's kitchen with large island, gas range, built-in microwave and walk-in pantry. Upstairs, there are three large bedrooms including lux primary suite complete with oversized shower, dual vanities and two large walk-in closets. Upper level gathering room has sliding glass doors leading to the covered rooftop creating the perfect outdoor entertaining space. Enjoy endless sunsets and 4th of July fireworks from your private deck! This property is designed for an elevator - request architectural rendering. Other notable upgrades include wide plank oak wood floors, custom shades, designer lighting, custom built-ins, and turfed grounds for easy maintenance. Sidewalk paths lead to the park, trails, Whole Foods, several eateries and Clearfork. There is an attached 2-car garage + guest parking in front. HOA covers lawn maintenance. Request floor plan.
$1,595,000
3816 Bent Elm Lane Fort Worth, TX 76109
- Type:
- Single Family
- Sq.Ft.:
- 3,777
- Status:
- Active
- Beds:
- 4
- Lot size:
- 0.29 Acres
- Year built:
- 2019
- Baths:
- 4.00
- MLS#:
- 20778571
- Subdivision:
- Edwards Ranch Riverhills Add
ADDITIONAL INFORMATION
Experience a life of balance and ease at 3816 Bent Elm Lane. This 3,777 sq ft, one-and-a-half-story home is designed for those who value not only luxury but also the irreplaceable resource of time. With 4 bedrooms and 4 baths, including a flexible detached guest suite perfect for multi-generational living, fitness, or a private office, every space invites intentional living. Step into light-filled rooms framed by custom Marvin windows, cathedral ceilings with faux beams, and refined finishes throughout. A grand hand carved Turkish front door, crafted with the same intricate design as the hand-painted Mexican tiles surrounding the pool, creates a striking entry that ties into the homeâ??s unique details. The gourmet kitchen, featuring a marble backsplash, commercial-grade cooktop, and custom touches, supports both daily life and special gatherings. Outdoors, immerse yourself in a private, low-maintenance yard complete with a heated pool and spa, both adorned with artisan tiles. The spa offers a serene retreat, while the whole pool can be heated for year-round relaxation. An oversized garage with epoxy flooring provides ample space for a home gym or workspace, combining functionality with luxurious living. With Whole Foods and REI just steps away, along with Target and Costco nearby, shopping for essentials or wellness needs is always convenient. Quick access to Clearforkâ??s upscale stores and Chisholm Trail Parkway make downtown Fort Worth's cultural attractions an effortless trip. This home is more than just a residenceâ??itâ??s a gateway to an enriched lifestyle, with access to top-rated schools like Overton Park Elementary and Country Day School. Nightly roaming security and surveillance-equipped neighborhood entries offer peace of mind. With $200,000+ in thoughtful upgrades and a community centered on health and convenience, this residence is a timeless investment in quality, comfort, and well-being.
- Type:
- Single Family
- Sq.Ft.:
- 1,371
- Status:
- Active
- Beds:
- 3
- Lot size:
- 0.21 Acres
- Year built:
- 1949
- Baths:
- 2.00
- MLS#:
- 20787774
- Subdivision:
- Windsor Place Add
ADDITIONAL INFORMATION
Welcome to this charming 3 bedroom, 2 bathroom home nestled in the heart of Fort Worth. Offering a comfortable 1371 sqft of living space, this property provides both style & convenience. The neatly appointed interiors are matched by a generous lot size that cultivates both privacy and ample outdoor entertainment possibilities. Enjoy weekends exploring nearby parks or shopping at University Park Village, all easily accessible. This residence not only promises a delightful living environment but also offers potential rental income, making it an excellent investment. Priced to sell, this home stands as an ideal choice for both first-time homebuyers or seasoned investors alike. Donât miss the opportunity to own this lovely piece of Fort Worth real estate.
- Type:
- Single Family
- Sq.Ft.:
- 980
- Status:
- Active
- Beds:
- 2
- Lot size:
- 0.08 Acres
- Year built:
- 1984
- Baths:
- 2.00
- MLS#:
- 20772027
- Subdivision:
- Cedar Creek Twnhms
ADDITIONAL INFORMATION
Premier Pool-facing (the only one) gem in Gated community by Trinity trails, Whole Foods, and Country Day school. A full suite downstairs and another full suite upstairs is ideal for companionship and roommates. Updated with hardy commercial granite, cabinetry, faucets, matching light fixtures, luxe Kohler toilets, and a new electrical panel. ALL appliances are included (in present condition). HOA conveniently covers exterior (roof, siding..), water, sewer, trash, landscaping, making it easy to relax at the pool or lock and go to fit your lifestyle. Quick 10-day closing is available at Fidelity Title (Baker). Enjoy the privacy and healthy green lifestyle by Trinity trails, and relax with the pool view from your living room by the cozy fireplace. The only one.
- Type:
- Condo
- Sq.Ft.:
- 869
- Status:
- Active
- Beds:
- 1
- Lot size:
- 0.04 Acres
- Year built:
- 1967
- Baths:
- 1.00
- MLS#:
- 20785451
- Subdivision:
- Fountain Royale Orleans W
ADDITIONAL INFORMATION
Discover this delightful second-floor condo in an unbeatable locationâperfectly positioned between TCU and an array of shopping and dining hotspots! Just a block from the highly acclaimed Tanglewood Elementary, and steps away from scenic parks, neighborhood trails, and tennis courts. Step inside to a spacious, sun-filled open floor plan, boasting tall windows, ample storage, and a generously sized bedroom with two closets, including a walk-in closet with built-ins. Sip your morning coffee on the private back balcony right off the kitchen, relax in the nearby courtyard, or cool off during the summer in the community pool. Convenience is key with one covered parking space and easy guest access from Harlanwood. Stackable washer and dryer, as well as a stainless steel refrigerator, are included! HOA covers all utilitiesâwater, sewer, electric, and trashâleaving only internet and TV to manage. Donât miss this fantastic opportunity to enjoy easy living in a prime neighborhood!
$1,795,000
4100 Bent Elm Lane Fort Worth, TX 76109
- Type:
- Single Family
- Sq.Ft.:
- 3,808
- Status:
- Active
- Beds:
- 4
- Lot size:
- 0.16 Acres
- Year built:
- 2020
- Baths:
- 4.00
- MLS#:
- 20776491
- Subdivision:
- Edwards Ranch Riverhills Add
ADDITIONAL INFORMATION
A masterful blend of Texas vernacular and modern design, the home's exterior showcases rich stone, warm wood, and a sleek metal roof. Step inside to expansive, light-filled spaces, where soaring ceilings and an open floor plan invite both intimate gatherings and grand entertaining. The chefâs kitchen is a culinary haven, with granite countertops, commercial-grade appliances, and an oversized pantry. Outside, an entertainerâs dream unfolds with a built-in kitchen, turf grass, and a covered patio seamlessly extending the living space. The main-level primary suite offers a serene retreat, while the second floor features three bedrooms, a game room, and a media room. Every detail has been meticulously curated for those seeking craftsmanship, sophistication, and modern allure.
- Type:
- Condo
- Sq.Ft.:
- 1,475
- Status:
- Active
- Beds:
- 3
- Lot size:
- 0.06 Acres
- Year built:
- 1968
- Baths:
- 2.00
- MLS#:
- 20772301
- Subdivision:
- Fountain Royale Orleans W
ADDITIONAL INFORMATION
Live in modern style just minutes from TCU! This fully renovated condo feels brand new with recent updates throughout. Step into a bright, open living area that flows seamlessly into a dining space illuminated by a designer light fixture. Enjoy peace of mind with a new AC unit and beautiful flooring installed just a year ago. The primary suite is an inviting retreat with an en-suite bath featuring new tile floors and sleek granite countertops. The generously sized closet is thoughtfully designed with a washer and dryer setup, making laundry days a breeze! The kitchen is a chef's dream, complete with dark cabinetry, elegant quartz countertops, a pristine white subway-tile backsplash, and top-of-the-line stainless steel appliances, including an electric range and refrigerator. French doors lead from the kitchen into a flexible space that can serve as a home office or third bedroom. Fresh paint, new ceiling fans and lighting bring a contemporary feel throughout, with all-new door knobs adding a polished touch. The updated bathrooms feature new toilets, showers, and stylish tile work. Additionally, this condo comes with one covered parking spot for added convenience. Location highlights: Walk to the highly rated Tanglewood Elementary School, and enjoy quick access to the Trinity Trail and greenbelt â perfect for evening strolls! Plus, unwind at the community pool, a serene retreat right at your doorstep.
- Type:
- Condo
- Sq.Ft.:
- 912
- Status:
- Active
- Beds:
- 1
- Lot size:
- 0.04 Acres
- Year built:
- 1972
- Baths:
- 1.00
- MLS#:
- 20766503
- Subdivision:
- Royale Orleans South Condo
ADDITIONAL INFORMATION
Discover the perfect blend of comfort and convenience in this delightful first-floor corner unit located in the serene Tanglewood neighborhood. Just minutes from TCU, the Trinity Trails, and a variety of fantastic restaurants, grocery stores, and shopping options, this move-in ready condominium is perfect for those seeking low maintenance living. Step inside to find an open living area with built-in shelving that seamlessly connects to the dining space. An updated kitchen with Corian countertops and a spacious pantry leads out to a lovely fenced patio area offering a quiet outdoor space, ideal for relaxing with your pet. New windows with plantation shutters along with both front and back glass doors make the entire space bright and inviting. The generously sized bedroom boasts not one but two walk-in closets providing ample storage for your wardrobe. Additional storage options include a coat closet in the entry, a linen closet in the hall, and shelved closets in both the dining area and bathroomâall perfect for keeping your home organized. Enjoy the benefits of a gated community with the convenience of a covered parking space just outside your back door. The refrigerator and stackable washer and dryer are included. This charming unit is ready for you to call home!
$4,000,000
3720 Autumn Drive Fort Worth, TX 76109
- Type:
- Single Family
- Sq.Ft.:
- 6,387
- Status:
- Active
- Beds:
- 6
- Lot size:
- 0.88 Acres
- Year built:
- 1957
- Baths:
- 5.00
- MLS#:
- 20765139
- Subdivision:
- Overton Park Add
ADDITIONAL INFORMATION
Discover an architectural masterpieceâthe epitome of Mid-Century Modern. A rare gem, this 1957 multilevel home was designed by Fort Worth architect Larry Morton Gernsbacher, AIA, a Taliesin West alum under the legendary Frank Lloyd Wright in the angular style favored by Wright. Commissioned by Fay and Leon Brachman â co-founders of the Fort Worth Symphony Orchestra and the Cliburn International Piano Competition â the spacious house was ideal for hosting Cliburn contestants. As you walk up to the property, the courtyard is magnificent. Step inside, and youâre met with striking geometric style, custom-built elements, and layered levels that bring serious dimension and depth. The recent kitchen revamp is nothing short of luxurious. Luxe details include poured terrazzo with brass insets â a smooth blend of old and new â and custom teak cabinets built by local craftsman Mario Camilleri. The freezer and refrigerator, now faced in teak, create a seamless look.The owners installed walls of glass on the northwest side, framing an endless canopy of trees and seamlessly connecting indoor and outdoor living. This isnât just a home; itâs a canvas for someone who wants to put their own twist on mid-century modern. Private showings are now open for those ready to experience this one-of-a-kind residence.
- Type:
- Single Family
- Sq.Ft.:
- 1,412
- Status:
- Active
- Beds:
- 3
- Lot size:
- 0.16 Acres
- Year built:
- 1947
- Baths:
- 2.00
- MLS#:
- 20766534
- Subdivision:
- Bluebonnet Hills
ADDITIONAL INFORMATION
On a road just walking distance from Bluebonnet Cir, you will find this beautifully updated home offers a light-filled, open floor plan. Newly painted with neutral flooring throughout, the interior has a fresh, modern feel thatâs both stylish and inviting. The spacious kitchen, perfect for cooking and entertaining, features granite countertops, a sleek subway tile backsplash, and newly painted cabinets with ample storage. The split bedroom layout provides added privacy to the primary suite, which boasts a large tiled shower, double vanities, and a walk-in closet. Completing this incredible property are two additional bedrooms, a second bathroom, and a generous yard within minutes of TCU, shopping, and dining.
- Type:
- Single Family
- Sq.Ft.:
- 1,934
- Status:
- Active
- Beds:
- 4
- Lot size:
- 0.3 Acres
- Year built:
- 1954
- Baths:
- 2.00
- MLS#:
- 20765745
- Subdivision:
- Foster Rev Bellaire Heights Add
ADDITIONAL INFORMATION
This amazing home in the heart of TCU offers 4 bedrooms, 2 baths and 2 living areas. Home sits on almost a third acre with mature trees. Shopping areas, access to major highways, minutes from downtown Ft Worth provides a variety of accessibilities. Large open concept room to kitchen that has granite countertops. This home has much to offer. Home is being Sold AS IS. SELLER WILL NOT MAKE ANY REPAIRS. Looks like the home had a fire near the fireplace in the living room.
$2,225,000
2321 Medford Court Fort Worth, TX 76109
- Type:
- Single Family
- Sq.Ft.:
- 3,940
- Status:
- Active
- Beds:
- 4
- Lot size:
- 0.17 Acres
- Year built:
- 1985
- Baths:
- 3.00
- MLS#:
- 20764613
- Subdivision:
- Parkhill Add
ADDITIONAL INFORMATION
Gracefully situated on a premier lot in Parkhill, this updated home reflects the finest in quality. Gleaming wood floors, high ceilings, crown molding, plantation shutters, large rooms, and a chefs kitchen make this beautiful home ready for new memories. Lovely windows invite the tranquil, natural setting inside. Spacious primary suite with large ensuite bathroom and excellent storage. Don't miss the opportunity to own this prestigious home and adjacent lot next door (included in price). The current owner has plans for a primary suite addition and garage.
- Type:
- Single Family
- Sq.Ft.:
- 2,558
- Status:
- Active
- Beds:
- 3
- Lot size:
- 0.3 Acres
- Year built:
- 1946
- Baths:
- 2.00
- MLS#:
- 20762777
- Subdivision:
- Ferrell-Wells Add
ADDITIONAL INFORMATION
This home truly has it all! Charming one-story residence just steps from TCU and located in sought-after Overton Park Elementary. Situated on an oversized lot, this impeccable home features 3 generously sized bedrooms, 2 full bathrooms, 2 living areas, and a formal dining room. Recent upgrades include a new HVAC system (2022), new insulation (2024), and a newer water heater (2019). The kitchen is a chef's delight with Viking stainless steel appliances, built-in refrigerator, pantry, and large kitchen island perfect for meal prep or casual dining. Other standout features include hardwood floors, plantation shutters, walk-in closets, electric gate, oversized 2-car garage, exterior flood lights, backyard drainage system, and gutters. The expansive backyard with a private patio provides ample room for outdoor entertaining.
- Type:
- Single Family
- Sq.Ft.:
- 2,120
- Status:
- Active
- Beds:
- 3
- Lot size:
- 0.55 Acres
- Year built:
- 2008
- Baths:
- 3.00
- MLS#:
- 20761959
- Subdivision:
- Sandage Condo
ADDITIONAL INFORMATION
Experience upscale living just steps from TCU in this beautifully designed 3-bedroom, 3-bath SkyRock condo. Featuring an open layout with modern finishes, this unit includes hardwood and tile floors, stainless steel appliances, custom cabinets, and elegant countertops in both the kitchen and baths. The spacious bedrooms and oversized private balcony add to the luxurious feel, making it a perfect retreat for relaxation or entertaining. SkyRock's exclusive amenities include gated garage parking for 2 vehicles, a fully equipped fitness center, extra storage, and a rooftop terrace complete with an outdoor kitchen, TV area, and sweeping views of Downtown Fort Worth. With security cameras, including keypad entry and cameras throughout the building, this condo offers both comfort and peace of mind. Whether you're looking for a prime investment property with rental income or a personal home near campus, this one wonât last long. Schedule your private showing today!
- Type:
- Single Family
- Sq.Ft.:
- 2,019
- Status:
- Active
- Beds:
- 3
- Lot size:
- 0.26 Acres
- Year built:
- 1957
- Baths:
- 2.00
- MLS#:
- 20754545
- Subdivision:
- Tanglewood Add
ADDITIONAL INFORMATION
Always wanted to live in Tanglewood? Welcome to this Classic home on a corner lot with mature, beautiful trees and lovely landscape! With 2019 square feet, this home has a pleasant, traditional floor plan with an abundance of living space. 3 bedrooms, 2 baths with 2 living areas and a bonus closed in porch that creates a wonderful extra space. Detached garage with a breezeway connecting the garage to the home. So many possibilities! Time to dream! Make this home your own, or build the home of your dreams on this lot!
- Type:
- Condo
- Sq.Ft.:
- 1,776
- Status:
- Active
- Beds:
- 2
- Lot size:
- 0.09 Acres
- Year built:
- 1972
- Baths:
- 3.00
- MLS#:
- 20760448
- Subdivision:
- Royale Orleans South Condo
ADDITIONAL INFORMATION
This condo offers over 1700 square feet of updated living space. New vinyl plank flooring throughout, updated bathrooms and kitchen. Each bedroom has a full bathroom and walk in closets. The floorplan features two living areas downstairs, a dining room and plenty of storage. Living area has a wood burning fireplace and dry bar. Both bedrooms are upstairs. Tenant only pays electric. Water and trash covered in HOA fee. Overton Park Elementary school zone. Gated entrance, community pool and two covered parking spaces. Just minutes from TCU, Hulen Mall, downtown and many restaurants. Also available for lease.
- Type:
- Condo
- Sq.Ft.:
- 869
- Status:
- Active
- Beds:
- 1
- Lot size:
- 0.04 Acres
- Year built:
- 1967
- Baths:
- 1.00
- MLS#:
- 20745030
- Subdivision:
- Fountain Royale Orleans W
ADDITIONAL INFORMATION
This charming and spacious one bedroom, one bathroom condo features beautiful hardwood floors, an eat-in kitchen with dining space, and abundant natural light. The updated primary bathroom boasts a walk in shower, while the cozy bonus sunroom offers the perfect spot to enjoy your morning coffee. Located just steps from the Trinity Trails, Clearfork, shopping, and entertainment, this condo provides both comfort and convenience. Experience the ease of a lock-and-leave lifestyle in this delightful home, perfectly situated for enjoying everything the area has to offer.
- Type:
- Condo
- Sq.Ft.:
- 915
- Status:
- Active
- Beds:
- 1
- Lot size:
- 0.03 Acres
- Year built:
- 1969
- Baths:
- 1.00
- MLS#:
- 20745167
- Subdivision:
- Royale Orleans North Condo
ADDITIONAL INFORMATION
Charming condominium on 2nd floor at Royal Orleans North in the Tanglewood area of Fort Worth; quiet established neighborhood near TCU; wood flooring; one large bedroom with large walk-in closet; one bath; extra space that can be used for nursery or office; large living space with lots of natural light; galley kitchen with stainless appliances; AC recently replaced; HOA covers electricity, water, and trash, as well as the maintenance of AC-heating unit, roof, hot water heater, landscaping and all exterior maintenance. The entrance to parking is gated and the unit comes with one covered parking space. This well kept community is the perfect location to walk to shopping, restaurants, tennis courts, Overton Park, Tanglewood Elementary, TCU or walking trails. Close to Trader Joe's, restaurants, and Tom Thumb. This unit is available for immediate occupancy!
- Type:
- Single Family
- Sq.Ft.:
- 3,195
- Status:
- Active
- Beds:
- 3
- Lot size:
- 0.32 Acres
- Year built:
- 1980
- Baths:
- 4.00
- MLS#:
- 20756275
- Subdivision:
- Overton Woods Add
ADDITIONAL INFORMATION
Rare opportunity in highly sought-after Overton Woods. Spacious, open-concept layout that uniquely combines privacy with community living. Main living area features a vaulted ceiling, hardwood floors and a cozy fireplace-complemented by built-in shelves. Sliding doors open to the backyard patio, offering easy access to the pool. the primary bedroom is notably spacious, featuring hardwood floors and dual ensuite bathrooms. Both bathrooms cater to a luxurious lifestyle with separate closets, dressing areas and even a dry sauna for added comfort. The kitchen features granite countertops, stainless steel appliances and an attached breakfast room and workspace. Sliding doors conveniently lead out tot he patio and pool area, creating a seamless indoor-outdoor living experience. Two additional bedrooms also include private baths and floor to ceiling windows or doors that provide the perfect amount of natural light. The lot is heavily treed which creates privacy in the oasis of a backyard and pool area with ample space for relaxation and recreation.

The data relating to real estate for sale on this web site comes in part from the Broker Reciprocity Program of the NTREIS Multiple Listing Service. Real estate listings held by brokerage firms other than this broker are marked with the Broker Reciprocity logo and detailed information about them includes the name of the listing brokers. ©2024 North Texas Real Estate Information Systems
Fort Worth Real Estate
The median home value in Fort Worth, TX is $306,700. This is lower than the county median home value of $310,500. The national median home value is $338,100. The average price of homes sold in Fort Worth, TX is $306,700. Approximately 51.91% of Fort Worth homes are owned, compared to 39.64% rented, while 8.45% are vacant. Fort Worth real estate listings include condos, townhomes, and single family homes for sale. Commercial properties are also available. If you see a property you’re interested in, contact a Fort Worth real estate agent to arrange a tour today!
Fort Worth, Texas 76109 has a population of 908,469. Fort Worth 76109 is less family-centric than the surrounding county with 34.02% of the households containing married families with children. The county average for households married with children is 34.97%.
The median household income in Fort Worth, Texas 76109 is $67,927. The median household income for the surrounding county is $73,545 compared to the national median of $69,021. The median age of people living in Fort Worth 76109 is 33 years.
Fort Worth Weather
The average high temperature in July is 95.6 degrees, with an average low temperature in January of 34.9 degrees. The average rainfall is approximately 36.7 inches per year, with 1.3 inches of snow per year.





