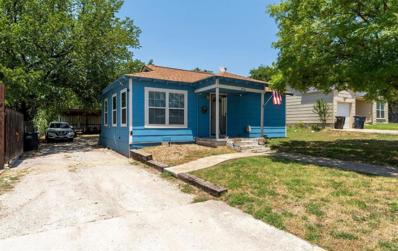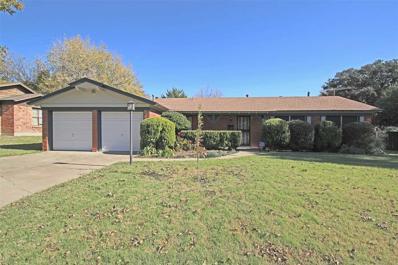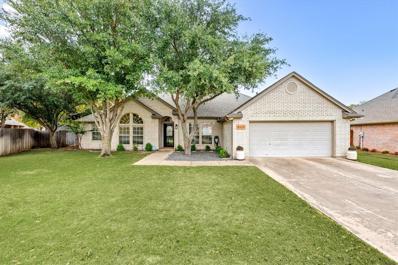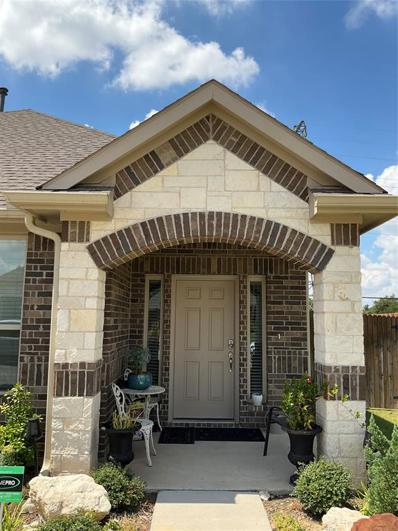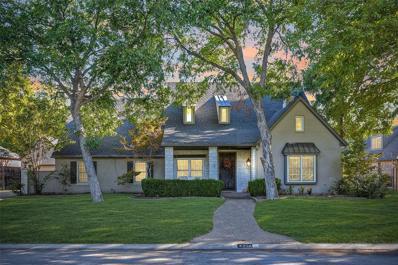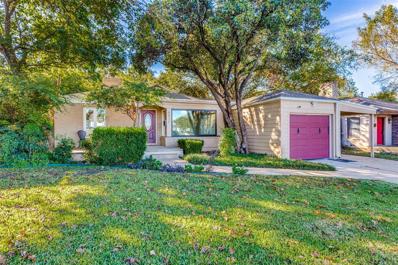Fort Worth TX Homes for Sale
- Type:
- Single Family
- Sq.Ft.:
- 2,140
- Status:
- NEW LISTING
- Beds:
- 4
- Lot size:
- 0.22 Acres
- Year built:
- 1956
- Baths:
- 2.00
- MLS#:
- 20800412
- Subdivision:
- Ridglea South Add
ADDITIONAL INFORMATION
Stunningly renovated 4 bedroom, 2 bath home located in the highly desirable Ridglea Hills area of Fort Worth. This home has had an exterior make over with painted brick, replaced soffits & trim, modern windows and cedar accents. Completely updated inside with fresh paint, interior doors, hardware, electrical fixtures and more. Gorgeous hazelnut brown wood floors throughout the living areas, kitchen and bedrooms. The expansive renovated kitchen boasts shaker cabinets, tons of work space, beautiful quartz counters, stainless steel appliances and a large eat at peninsula island with breakfast bar. Primary suite includes ensuite bath with shower and large walk in closet. Both bathrooms have been updated with fresh vanities, tile and fixtures. The garage is a dream for the â??fix itâ?? person in your home and includes two full walls of built in cabinets with a huge workbench. Storage shed workshop with electricity in the fully fenced backyard. Just 15 minutes from downtown Fort Worth!
- Type:
- Single Family
- Sq.Ft.:
- 1,399
- Status:
- NEW LISTING
- Beds:
- 3
- Lot size:
- 0.2 Acres
- Year built:
- 1955
- Baths:
- 2.00
- MLS#:
- 20784457
- Subdivision:
- Waverly Park Add
ADDITIONAL INFORMATION
This well-maintained 3-bedroom, 2-bathroom home offers an open floor plan and beautiful hardwood floors throughout. Located on a peaceful cul-de-sac with no back neighbors, you'll enjoy added privacy and a serene setting. Perfect for those looking for a move-in ready home in a quiet, convenient location.
- Type:
- Single Family
- Sq.Ft.:
- 1,382
- Status:
- NEW LISTING
- Beds:
- 4
- Lot size:
- 0.22 Acres
- Year built:
- 1967
- Baths:
- 2.00
- MLS#:
- 20797201
- Subdivision:
- Ridgecrest Add
ADDITIONAL INFORMATION
This beautifully renovated 4-bedroom, 2-bath home is an absolute must-see! ? Step inside to discover a stunning interior featuring brand-new flooring, fresh paint, and so much more. The front room offers the perfect space for a home office with a lovely window view, while the rear-entry two-car garage and covered carport add convenience and functionality. The spacious backyard boasts a large storage shed, providing ample space for all your needs. Located in a well-established neighborhood, this home is close to shopping centers, major freeways, and schools. Plus, it's just about 10 miles from downtown Fort Worth! Don't miss this incredible opportunityâ??schedule a tour and bring your buyers to see all this home has to offer! Buyer and buyers agent to verify all information.
- Type:
- Single Family
- Sq.Ft.:
- 2,115
- Status:
- Active
- Beds:
- 3
- Lot size:
- 0.36 Acres
- Year built:
- 1953
- Baths:
- 2.00
- MLS#:
- 20798970
- Subdivision:
- Ridglea Hills Add
ADDITIONAL INFORMATION
Step into the charm and character of this custom-built, one-owner home, crafted in 1953. From the moment you enter, youâ??ll be captivated by the timeless details, including the original oak hardwood floors that flow throughout the home, even beneath the carpets in the bedrooms. The kitchen and breakfast room exude warmth with their rich pine paneling and cabinetry, complemented by oak plank-style flooring. Elegance meets history with two sparkling crystal chandeliersâ??one gracing the entryway and the other enhancing the formal dining room. Cozy up by the gas log fireplace in the living room, or enjoy the ambiance of two additional wood-burning fireplaces, one in the den and the other in the kitchen's breakfast nook. The third bedroom, currently used as a den, is a true showpiece, lined with rare bald cypress paneling sourced from Louisiana during the homeâ??s construction. A built-in gun cabinet, also crafted from bald cypress, adds a touch of custom functionality to this space. Practical features abound, including a two-car carport, a two-car garage, and an enclosed back patioâ??perfectly suited as a sunroom and conveniently accessible from the carport. Outside, a majestic mature live oak tree graces the front yard, offering beauty and shade. This is a rare opportunity to own a home that blends mid-century craftsmanship and unique materials. Donâ??t miss your chance to make it yours!
- Type:
- Single Family
- Sq.Ft.:
- 811
- Status:
- Active
- Beds:
- 2
- Lot size:
- 0.19 Acres
- Year built:
- 1948
- Baths:
- 1.00
- MLS#:
- 20797394
- Subdivision:
- Ridglea West Add
ADDITIONAL INFORMATION
Nicely updated home with original hardwood floors, plus luxury vinyl in pretty updated bathroom. The updated kitchen includes dishwasher, electric stove, oven, and microwave. Cute eat-in kitchen area, and convenient indoor laundry room. Outside backyard is chain-fenced all around, perfect for Dogs. Detached 1 car garage is great for storage. Owner is a licensed real estate agent. Buyer must verify estimated measurements and schools. (No sign in yard.)
- Type:
- Single Family
- Sq.Ft.:
- 1,800
- Status:
- Active
- Beds:
- 3
- Lot size:
- 0.26 Acres
- Year built:
- 1959
- Baths:
- 2.00
- MLS#:
- 20783050
- Subdivision:
- Glen Avon Add
ADDITIONAL INFORMATION
Situated on over a quarter of an acre, this charming and cozy home is tucked away on a quiet tree-lined street in North Benbrook with close proximity to Marys Creek. Natural light fills the living and dining areas as well as the kitchen. Three spacious bedrooms, two tastefully updated bathrooms, newly built coffee bar in the kitchen, new cabinetry and fresh paint added to laundry room in 2023, plumbing and sewer lines completely replaced in August of 2023, and HVAC replaced in 2020. The backyard and patio is a true retreat with fruit trees, asparagus, and berry bushes and no neighbors to the rear of the property with it backing up to a utility easement greenbelt. This is an opportunity to own a special home on a large lot that you do not want to pass up.
- Type:
- Single Family
- Sq.Ft.:
- 2,060
- Status:
- Active
- Beds:
- 4
- Lot size:
- 0.29 Acres
- Year built:
- 1965
- Baths:
- 3.00
- MLS#:
- 20781201
- Subdivision:
- Ridglea Hills Add
ADDITIONAL INFORMATION
Discover this beautifully updated home featuring four spacious bedrooms and 2.5 baths, ideal for a growing family. The large private backyard is a haven for children, offering a safe space for endless adventures and creative play under the shade of mature trees, which also provide relief from the elements and neighborhood noise. For hobbyists or those in need of extra storage, the expansive second garage doubles as a workshop, equipped with ample electrical capacity for all your projects. Lovingly owned by the same family for 50 years, this home has been thoughtfully renovated in 2024 by two skilled firms that partnered to blend quality craftsmanship with modern convenience. From the all-new showers, sinks, and lighting to the resurfaced patio, every detail exudes excellence. The kitchen, completely reimagined, is designed for both function and conversation, keeping the homemaker engaged with family in the adjoining spacious living room. Additional highlights include dovetailed cabinet drawers, professionally applied oil-based paint finishes, waterproof composite wood and tile flooring throughout, and a tucked-away coffee bar in one of the two pantries. Located just minutes from Costco, Sam's Club, and other shopping conveniences, this home offers a blend of comfort, style, and practicality. View today and see why this renovation is the envy of the neighborhood. 3D tour available online!
- Type:
- Single Family
- Sq.Ft.:
- 1,393
- Status:
- Active
- Beds:
- 3
- Lot size:
- 0.2 Acres
- Year built:
- 1973
- Baths:
- 2.00
- MLS#:
- 20772203
- Subdivision:
- Western Hills Add
ADDITIONAL INFORMATION
$4,000 IN SELLER CONCESSIONS AVAILABLE NOW!PLUS ADDITIONAL $7500 HOMEBUYER GRANT WITH PREFERRED LENDER TAKE ADVANTAGE, Come and see this beautifully updated home thatâ??s ready for you to move right in! Thoughtfully renovated from top to bottom, this home features fresh paint, brand-new flooring, modern light fixtures, new windows, completely updated bathrooms, an upgraded kitchen, and a new roof! The kitchen is a true centerpiece, showcasing butcher block countertops, stainless steel appliances, refurbished cabinets, a spacious pantry, and a large window overlooking the backyard. The living area is bright and airy with a high ceilings and plenty of natural light, perfect for relaxing and hosting guests for the holidays. The spacious primary suite is complete with a large walk-in closet, a newly updated shower, and a sleek modern vanity. The two additional bedrooms are generously sized, each with ample closet space.The property also includes a convenient laundry closet, additional hallway storage, and a spacious 2-car garage. The backyard is a blank canvas, ready for your personal touch to create the ultimate outdoor retreat. Located near Western Hills High School, this home offers quick access to Loop 820 and I-30 and is close to restaurants, shopping, and entertainment. Don't miss your chance, schedule your showing today!!
- Type:
- Single Family
- Sq.Ft.:
- 1,276
- Status:
- Active
- Beds:
- 3
- Lot size:
- 0.16 Acres
- Year built:
- 1957
- Baths:
- 2.00
- MLS#:
- 20792909
- Subdivision:
- Waverly Park Add
ADDITIONAL INFORMATION
Cute brick home on a large corner lot in Waverly Park Addition. Well cared for home that is close and convenient to schools and shopping. The home appears to be structurally solid and a new roof and new HVAC system are to be installed. The price reflects the updates needed on the interior cosmetics. Exterior paint is newer, and the water supply line has been replaced from street to house. Side entry two car garage. Please exclude minerals with an offer.
- Type:
- Single Family
- Sq.Ft.:
- 3,172
- Status:
- Active
- Beds:
- 4
- Lot size:
- 0.55 Acres
- Year built:
- 1965
- Baths:
- 4.00
- MLS#:
- 20797441
- Subdivision:
- Brooks-Moreland Add
ADDITIONAL INFORMATION
This stunning Colonial-style home is nestled on a spacious, wooded lot that offers privacy and natural beauty. The expansive backyard features towering trees, a sparkling pool, and a charming terraced layoutâ??perfect for outdoor relaxation or entertaining. Inside, youâ??ll find a warm and inviting family room with a cozy fireplace and a wet bar, all framed by large windows that provide scenic views of the backyard. A bright and versatile sunroom adds extra appeal, ideal as a breakfast nook, second dining area, or simply a serene retreat. Situated in a peaceful neighborhood. Don't miss your chance to experience all it has to offerâ??schedule your showing today!
- Type:
- Single Family
- Sq.Ft.:
- 1,821
- Status:
- Active
- Beds:
- 3
- Lot size:
- 0.26 Acres
- Year built:
- 1957
- Baths:
- 2.00
- MLS#:
- 20796735
- Subdivision:
- Brooks-Moreland
ADDITIONAL INFORMATION
Exceptional Investment or Short Term Rental Opportunity! This beautifully remodeled 3-bedroom, 2-bathroom home is perfectly situated just 15 minutes from downtown Fort Worth. Boasting a spacious 1,821 sq. ft. open floor plan, it seamlessly blends stylish interiors with a fabulous outdoor living space, creating an inviting atmosphere for guests or a personal retreat. Recent upgrades include a brand-new privacy fence and a double driveway, enhancing both convenience and curb appeal, security camera system, and ambient lighting along backyard fence. The backyard features a dog run and a new slab with gas plumbing startedâ??offering potential for a back house, outdoor bathroom, or even a future pool setup. Located in a serene neighborhood with quick access to the vibrancy of Fort Worth, this property is an incredible opportunity for investors, short-term rental hosts, or homeowners alike. Donâ??t miss out on this fabulous opportunityâ??schedule your showing today!
- Type:
- Condo
- Sq.Ft.:
- 1,608
- Status:
- Active
- Beds:
- 2
- Lot size:
- 0.06 Acres
- Year built:
- 1962
- Baths:
- 2.00
- MLS#:
- 20772180
- Subdivision:
- Imperial Terrace Condo
ADDITIONAL INFORMATION
Pride of Ownership Abounds in this Fully renovated first floor beauty in gated Imperial Terrace only steps away from the pool! This unit is completely secured behind the gated entry and situated just beyond the charming courtyard. The open concept floorplan is spacious with all new fixtures, cabinet & door hardware, fresh neutral paint, LVP flooring and more. The grand living area has a floor to ceiling wood burning stone fireplace and sliding doors that open up to your own private covered balcony. This flex plan allows the 2nd living to also serve as an office, exercise room, craft room or extra reading area. Perfect for entertaining, the formal dining room is spacious enough for a large table. The completely updated eat in kitchen boasts a custom tumbled stone backsplash, ceramic hardware, a single basin farmhouse sink & newly installed 3cm quartz countertops. Right off the kitchen is the breakfast nook where there is enough room for a dining table along with bar stools. Out the back door you will find a shared patio where you can sit and enjoy your morning cup of coffee. The primary bed has a new chandelier, two walk in closets and large sitting room. The remodeled ensuite bath has a garden shower tub combo, a custom vanity with new fixtures, and beautiful deco tile flooring. The secondary bedroom meets you off the main hall with custom lighting and a walk in closet. Right off the second bedroom is a luxurious full bath that has been fully remodeled, with custom vanity, updated matte black fixtures and a seamless glass shower. So much love and attention has been poured into this beautiful home. You will fall in love as soon as you walk through the doors.
- Type:
- Single Family
- Sq.Ft.:
- 1,375
- Status:
- Active
- Beds:
- 3
- Lot size:
- 0.23 Acres
- Year built:
- 1955
- Baths:
- 2.00
- MLS#:
- 20786822
- Subdivision:
- Ridglea South Add
ADDITIONAL INFORMATION
STUNNING FULLY REMODELED HOME! Welcome to this beautifully renovated home, where no detail has been overlooked! From the foundation to the finishes, this property has been transformed into a modern masterpiece. NEW, Luxury Vinyl Plank (LVP) flooring throughout Fresh paint and modern color scheme Specialized cabinets and countertops in the kitchen and bathrooms New plumbing fixtures and PEX plumbing for reliable and efficient water supply Electrical upgrades, including a new electrical panel New HVAC ductwork New garage door and opener New water heater Updated Bathrooms with new tile New vanities, appliances, and doors throughout New garbage disposal and sink for a functional kitchen. Schedule a showing today and make this stunning home yours!
- Type:
- Single Family
- Sq.Ft.:
- 1,487
- Status:
- Active
- Beds:
- 3
- Lot size:
- 0.51 Acres
- Year built:
- 1977
- Baths:
- 2.00
- MLS#:
- 63537099
- Subdivision:
- Westvale Add
ADDITIONAL INFORMATION
Make 3808 Williams Rd your familyâ??s new home! This charming residence is ready to welcome you with a spacious sunroom and a beautiful patio, perfect for outdoor relaxation and gatherings. Set on a generous 0.5-acre lot, thereâ??s ample space for kids to play and enjoy family moments. Inside, the inviting layout is designed for effortless entertaining and creating memories that last. With its exceptional features and unbeatable value, this home is made for families seeking comfort, space, and warmth. Act now and seize the opportunity to make this gem yours!
- Type:
- Single Family
- Sq.Ft.:
- 780
- Status:
- Active
- Beds:
- 2
- Lot size:
- 0.18 Acres
- Year built:
- 1948
- Baths:
- 1.00
- MLS#:
- 20791234
- Subdivision:
- Ridglea West Add
ADDITIONAL INFORMATION
Remodeled 2 bed, 1 bath with easy highway access to the highway. Large spacious fully gated backyard with carport on a 0.178 acre lot. Carport is high enough for boats and RVs. Property would make a great investment property or first home.
- Type:
- Single Family
- Sq.Ft.:
- 1,745
- Status:
- Active
- Beds:
- 3
- Lot size:
- 0.27 Acres
- Year built:
- 1956
- Baths:
- 2.00
- MLS#:
- 20788186
- Subdivision:
- Western Hills Add
ADDITIONAL INFORMATION
This is a good, solid home that has been in the family since it was built in 1956. The family lived here, and then it was passed down to the son. The family completed the remodeling, including cabinets in the kitchen. The bathrooms were updated over the years, too. The utility was removed from the kitchen area and placed in a room built in the garage. There were many updates over the years including the HVAC was completed recently, there was foundation work completed years ago but the information wasn't shared with the son. There are two oversized living areas and one was used as an office so there is some built-ins that could be removed if the new owners need the room for another use. The linen cabinet was removed in the primary bathroom to make the 50's shower much larger. This home has been well loved and cared for as you will see as your viewing is completed. The home is accompanied by an oversized backyard with a storage building and nice trees. Some history to know, this is one of the first homes built in the neighborhood.
$420,000
8109 Wendy Lane Benbrook, TX 76116
- Type:
- Single Family
- Sq.Ft.:
- 2,260
- Status:
- Active
- Beds:
- 3
- Lot size:
- 0.25 Acres
- Year built:
- 1999
- Baths:
- 2.00
- MLS#:
- 20783094
- Subdivision:
- Meadows Add
ADDITIONAL INFORMATION
Discover your dream home nestled in the quiet Meadows neighborhood of Benbrook! This charming 3-bedroom, 2-bath residence offers a perfect blend of comfort and style. As you step inside, youâre greeted by a welcoming office and a formal dining room at the front of the house, ideal for working from home or hosting special family gatherings. The layout then flows seamlessly into a spacious family room centered around a cozy fireplace. Overlooking the family room is an open kitchen featuring granite countertops, stainless steel appliances, a large pantry and ample cabinetry, perfect for everyday living and entertaining. The primary suite serves as a serene retreat, with an en-suite bathroom boasting dual sinks, separate shower and garden tub and a walk-in closet. The split floor plan with two additional bedrooms and a second full bathroom provides plenty of space and privacy for family or guests. Step outside to the back deck and large backyard, where you can relax and take in the stunning views of a park-like setting, offering peace and privacy. With its thoughtful design and beautiful surroundings, this home is a true gem in a sought-after location. Only minutes from fantastic shopping and dining including The Shops at Clearfork, Central Market, University Park Village as well as destinations such as Downtown Fort Worth, Sundance Square and the Fort Worth Cultural District. Donât miss the opportunity to make it yours!
- Type:
- Single Family
- Sq.Ft.:
- 1,652
- Status:
- Active
- Beds:
- 3
- Lot size:
- 0.14 Acres
- Year built:
- 1962
- Baths:
- 2.00
- MLS#:
- 20786415
- Subdivision:
- North Benbrook Add
ADDITIONAL INFORMATION
Charming 3 bedrooms, 2 bathrooms home with a 2 car garage in a fantastic subdivision. Features include a cozy living room, family room with a beautiful brick fireplace, spacious kitchen, fans in every bedroom, fresh paint and newly installed floors. Located on a great corner lot that includes a large back yard. Perfect for family living!
Open House:
Saturday, 1/4 2:00-4:00PM
- Type:
- Single Family
- Sq.Ft.:
- 1,954
- Status:
- Active
- Beds:
- 4
- Lot size:
- 0.15 Acres
- Year built:
- 2004
- Baths:
- 2.00
- MLS#:
- 20785394
- Subdivision:
- Chapin Court Add
ADDITIONAL INFORMATION
This beautifully remodeled home is a rare find, offering both modern updates and a prime location! Every detail has been thoughtfully upgraded, making it move-in ready and perfect for its next owner. Enjoy brand-new appliances throughout the home, providing a sleek and functional kitchen space for everyday use or entertaining. The newly installed flooring adds a fresh, modern touch that complements the freshly painted walls in neutral, inviting tones. Cabinets have been updated to provide both style and ample storage, while new sinks and stylish light fixtures elevate the overall aesthetic. Beyond the impressive upgrades, the home is ideally situated within walking distance of excellent schools, making it a convenient choice for families or anyone valuing proximity to education and community amenities. Whether you're drawn to its tasteful remodel or its fantastic location, this home has so much to offer. Donât waitâschedule a showing today and see it for yourself!
$359,897
3914 Bendale Road Benbrook, TX 76116
- Type:
- Single Family
- Sq.Ft.:
- 1,753
- Status:
- Active
- Beds:
- 3
- Lot size:
- 0.24 Acres
- Year built:
- 2022
- Baths:
- 2.00
- MLS#:
- 20784384
- Subdivision:
- Palomino Estates
ADDITIONAL INFORMATION
Introducing this immaculate home in a peaceful neighborhood in Benbrook Texas. Easy access to major freeways and shopping. Home has 3 spacious bedrooms and 2 bathrooms, a large backyard with a covered patio. Perfect home for entertaining inside and out! This home offers ample space for a growing family. Beautiful kitchen with gas range and stunning granite countertops. This home is a must see!!!! ***No HOA***
- Type:
- Single Family
- Sq.Ft.:
- 1,402
- Status:
- Active
- Beds:
- 4
- Lot size:
- 0.38 Acres
- Year built:
- 1959
- Baths:
- 2.00
- MLS#:
- 20783683
- Subdivision:
- Ridgecrest Add
ADDITIONAL INFORMATION
This stunning 4-bedroom, 2-bath home sits on a spacious private lot and offers modern living at its best! Enjoy an open-concept design, durable LVP flooring, and new stainless steel appliances. The newly finished pool features private access from the bedrooms, creating your own personal retreat. Plus, smart home features and a true to size 2 car garage with a back yard entrance adds more practicality and convenience to this home. Located just minutes from Benbrook Lake, this home combines comfort, style, and outdoor adventure. Donâ??t miss itâ??schedule your showing today!
$1,335,000
4206 Riverhollow Drive Fort Worth, TX 76116
- Type:
- Single Family
- Sq.Ft.:
- 4,051
- Status:
- Active
- Beds:
- 4
- Lot size:
- 0.35 Acres
- Year built:
- 2001
- Baths:
- 3.00
- MLS#:
- 20753820
- Subdivision:
- Riverhollow Add
ADDITIONAL INFORMATION
Experience luxury and craftsmanship in this custom-built residence, ideally located on a spacious third-acre lot in the prestigious gated community of Riverhollow. Blending rustic charm with modern elegance, this home features wide plank wood floors, beamed ceilings and a stone fireplace anchoring the open-concept living space. The recently renovated gourmet kitchen is thoughtfully positioned to overlook the serene backyard and is a chef's dream. It boasts custom cabinetry, a 48-inch 6 burner gas range, 60-inch Sub-Zero integrated refrigerator, quartz countertops, a built-in wine fridge, custom vent hood, and a center island with a sinkâperfect for both style and functionality. Outdoors, an entertainer's paradise awaits with a sparkling pool, spa, and a fully equipped kitchen, ideal for al fresco dining and gatherings. The home offers four spacious bedrooms, each with walk-in closets, ensuring ample space for family and guests. The primary suite is a true retreat, complete with a see-through fireplace that connects to a luxurious en-suite bath, featuring a garden tub and separate shower for a spa-like experience. Additional highlights include a massive den-game room upstairs, and a detached garage complementing the attached two-car garage for extra storage and flexibility. Nestled within a tranquil wooded enclave, this home offers both privacy and convenience, with easy access to downtown via the CTP, shopping at Waterside, and the scenic Trinity Trail.
- Type:
- Single Family
- Sq.Ft.:
- 1,955
- Status:
- Active
- Beds:
- 3
- Lot size:
- 0.22 Acres
- Year built:
- 1968
- Baths:
- 2.00
- MLS#:
- 20781051
- Subdivision:
- Pecan Valley
ADDITIONAL INFORMATION
This charming 1,955-square-foot single-family home offers 3 spacious bedrooms and 2 beautifully updated bathrooms, making it a perfect fit for modern living. The well-designed layout features a kitchen and bathrooms adorned with elegant granite countertops. The freshly painted interior provides a clean and inviting atmosphere, ready for your personal touch. Outside, you'll find a fully fenced yard ideal for privacy and outdoor activities, along with a convenient 2-car garage located at the back of the house. With plenty of additional parking space, this home is perfect for both family gatherings and entertaining guests.
- Type:
- Single Family
- Sq.Ft.:
- 2,185
- Status:
- Active
- Beds:
- 3
- Lot size:
- 0.16 Acres
- Year built:
- 1958
- Baths:
- 2.00
- MLS#:
- 20775461
- Subdivision:
- Ridgmar Add
ADDITIONAL INFORMATION
Situated on a heavily treed corner lot in Ridgmar, this fully redone light & bright traditional home with a pool has all the modern updates. You'll love the open living & dining room, built in bar w wine fridge, study nook, and huge kitchen. Kitchen features big island w pendant lighting & eat in space, quartz counters, floating shelves, white shaker cabinets, & Kitchen Aid ss appliances. The large pantry is accompanied by laundry room w sink & a mud room w cubbies. Guest bathroom has walk in shower w hex on hex tile and a floating vanity. Owners suite features a spacious bedroom, a massive walk in shower w a 3 piece rainhead shower system, freestanding tub, & a walk in closet with floor to ceiling storage. Backyard has a covered patio, rear entry garage w electric gate, & pool. Notable improvements over last few years: redesigned floor plan, PEX plumbing, foundation work w lifetime warranty, windows & blinds, gutters, French drain, garage door & system, & all finishes inside. Remodel was complete in 2021 and since then new light fixtures, paint, mulched beds, flowers, insulation, and grass has been added!
- Type:
- Single Family
- Sq.Ft.:
- 1,200
- Status:
- Active
- Beds:
- 3
- Lot size:
- 0.17 Acres
- Year built:
- 1942
- Baths:
- 1.00
- MLS#:
- 20774279
- Subdivision:
- Ridglea North Add
ADDITIONAL INFORMATION
Welcome to this delightful 3-bedroom, 1-bathroom home nestled in the sought-after Ridglea North neighborhood. Built in 1942, this property combines the timeless charm of mid-century architecture with modern updates, making it ideal for first-time homebuyers or investors looking for a promising property in a desirable area. Priced competitively, this residence provides an affordable opportunity to secure a classic home with character and contemporary amenities. Additional thoughtful upgrades are found throughout the home: exterior flood lights, updated outlets, a chimney cap with inspection and cleaning, and raised tree canopies to open up the yard, new dining room light fixture, wiring for speaker systems in living room, and Google smart home system make it perfect for those who value a blend of modern convenience with historic character. The home provides easy access to Lockheed Martin, JRB Fort Worth, downtown FTW by freeway, local shopping and fine dining on Historic Camp Bowie Blvd. This lovely home is waiting for you to be the new owner!

The data relating to real estate for sale on this web site comes in part from the Broker Reciprocity Program of the NTREIS Multiple Listing Service. Real estate listings held by brokerage firms other than this broker are marked with the Broker Reciprocity logo and detailed information about them includes the name of the listing brokers. ©2024 North Texas Real Estate Information Systems
| Copyright © 2024, Houston Realtors Information Service, Inc. All information provided is deemed reliable but is not guaranteed and should be independently verified. IDX information is provided exclusively for consumers' personal, non-commercial use, that it may not be used for any purpose other than to identify prospective properties consumers may be interested in purchasing. |
Fort Worth Real Estate
The median home value in Fort Worth, TX is $306,700. This is lower than the county median home value of $310,500. The national median home value is $338,100. The average price of homes sold in Fort Worth, TX is $306,700. Approximately 51.91% of Fort Worth homes are owned, compared to 39.64% rented, while 8.45% are vacant. Fort Worth real estate listings include condos, townhomes, and single family homes for sale. Commercial properties are also available. If you see a property you’re interested in, contact a Fort Worth real estate agent to arrange a tour today!
Fort Worth, Texas 76116 has a population of 908,469. Fort Worth 76116 is less family-centric than the surrounding county with 34.02% of the households containing married families with children. The county average for households married with children is 34.97%.
The median household income in Fort Worth, Texas 76116 is $67,927. The median household income for the surrounding county is $73,545 compared to the national median of $69,021. The median age of people living in Fort Worth 76116 is 33 years.
Fort Worth Weather
The average high temperature in July is 95.6 degrees, with an average low temperature in January of 34.9 degrees. The average rainfall is approximately 36.7 inches per year, with 1.3 inches of snow per year.














