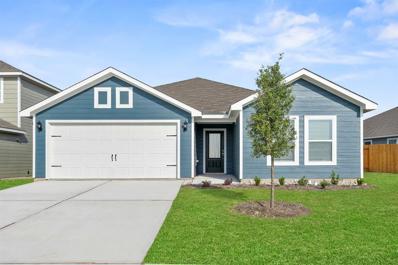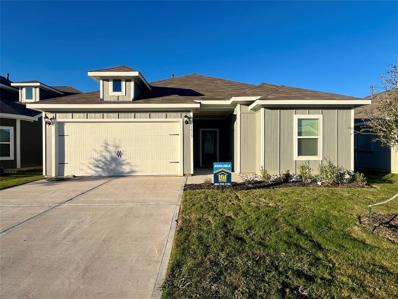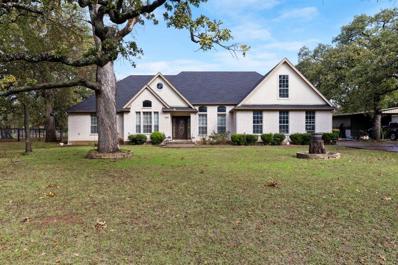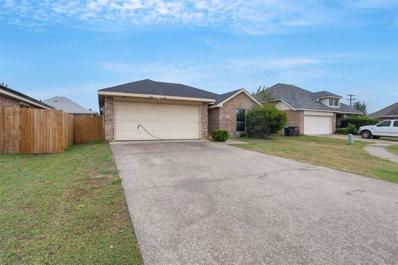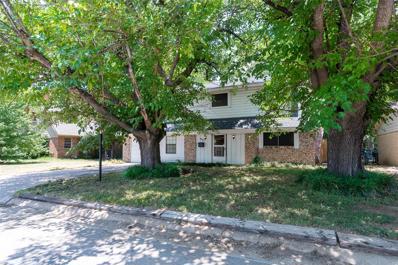Fort Worth TX Homes for Sale
- Type:
- Single Family
- Sq.Ft.:
- 1,854
- Status:
- NEW LISTING
- Beds:
- 3
- Lot size:
- 0.17 Acres
- Year built:
- 2015
- Baths:
- 2.00
- MLS#:
- 20790245
- Subdivision:
- Parks Of Deer Creek Add
ADDITIONAL INFORMATION
Welcome to this beautifully maintained 1-story home in the highly sought-after Crowley ISD! With 3 spacious bedrooms and 2 full baths, this home is perfect for anyone looking for a comfortable and functional layout. The heart of the home features a bright and open kitchen with a large island, granite countertops, ample cabinet space and a cozy breakfast area that's perfect for casual dining. For more formal occasions, enjoy the elegant formal dining room, providing ample space for gatherings and dinner parties. The kitchen flows seamlessly into the inviting living room, making it an ideal space for entertaining or relaxing with loved ones. The primary suite offers a peaceful retreat with an ensuite bath featuring double sinks, a relaxing garden tub, separate shower, and a spacious walk-in closet. Two secondary bedrooms share a full bath, providing plenty of privacy and space for family or guests. Step outside to the large backyard, ideal for outdoor entertaining, play, or gardening. With plenty of space to make it your own, the possibilities are endless! This home offers a convenient, well-connected location close to shopping, dining, and I-35. Donâ??t miss the opportunity to make this wonderful home your own, schedule a tour today!
- Type:
- Single Family
- Sq.Ft.:
- 1,279
- Status:
- NEW LISTING
- Beds:
- 3
- Lot size:
- 0.07 Acres
- Year built:
- 2024
- Baths:
- 2.00
- MLS#:
- 20801073
- Subdivision:
- Orchard Village
ADDITIONAL INFORMATION
Quick move-in! Fabulous new D.R. Horton home in the new community of Orchard Village located in South Fort Worth and Everman ISD! Newly designed Homes to suit the needs of the most discerning Buyers. Beautiful Single Story 3 Bedroom Acorn Floorplan-Elevation B, with a quick estimated January completion. Modern open concept with large Chef's Kitchen, Granite Countertops, Island, Stainless Steel Appliances, electric Range and Pantry. Bright Dining area, spacious Living and luxurious main Bedroom with a 5 foot over sized shower and walk-in Closet. Extended tiled Entry, Hall and Wet areas plus Home is Connected Smart Home Technology. Cultured Marble vanities in both full Baths. Covered front porch, Back Patio, 6 foot privacy fenced Backyard, Landscaping Package, Full Sprinkler System and much more! A perfect blend of comfort and convenience - Tee off at nearby Southern Oaks Golf Course, pursue higher education at TCC South Campus, plus easy access to I-20, I-35, and DFW Int'l Airport.
- Type:
- Single Family
- Sq.Ft.:
- 1,284
- Status:
- NEW LISTING
- Beds:
- 3
- Lot size:
- 0.07 Acres
- Year built:
- 2024
- Baths:
- 2.00
- MLS#:
- 20801064
- Subdivision:
- Orchard Village
ADDITIONAL INFORMATION
Fabulous new D.R. Horton home in the new community of Orchard Village located in South Fort Worth and Everman ISD! Newly designed Homes to suit the needs of the most discerning Buyers. Beautiful Single Story 3 Bedroom Acorn Floorplan-Elevation A, with an estimated February completion. Modern open concept with large Chef's Kitchen, Granite Countertops, Island, Stainless Steel Appliances, electric Range and Pantry. Bright Dining area, spacious Living and luxurious main Bedroom with a 5 foot over sized shower and walk-in Closet. Extended tiled Entry, Hall and Wet areas plus Home is Connected Smart Home Technology. Cultured Marble vanities in both full Baths. Covered front porch, Back Patio, 6 foot privacy fenced Backyard, Landscaping Package, Full Sprinkler System and much more! A perfect blend of comfort and convenience - Tee off at nearby Southern Oaks Golf Course, pursue higher education at TCC South Campus, plus easy access to I-20, I-35, and DFW Int'l Airport.
- Type:
- Single Family
- Sq.Ft.:
- 3,186
- Status:
- NEW LISTING
- Beds:
- 4
- Lot size:
- 3.06 Acres
- Year built:
- 1999
- Baths:
- 4.00
- MLS#:
- 20786022
- Subdivision:
- Country Hills Estates
ADDITIONAL INFORMATION
If you're looking for a taste of the rural lifestyle but need to be close to the city this is your new home. With over 3 acres, a pool, guest quarters, 3 car garage this is just the beginning of what you will find here. The home has 2 primary suites, 2 dining areas, 2 living areas and a wrap around porch. The views from the porch are beautiful. The property is heavily treed so you feel as though you are deep in the country. This home can be your haven away from all the hustle and bustle of everyday life. Just minutes from I20 you are conveniently nestled between Fort Worth, Arlington and Dallas.
- Type:
- Single Family
- Sq.Ft.:
- 2,131
- Status:
- NEW LISTING
- Beds:
- 4
- Lot size:
- 0.18 Acres
- Year built:
- 2024
- Baths:
- 3.00
- MLS#:
- 20801212
- Subdivision:
- Logan Square
ADDITIONAL INFORMATION
You will want to see this two-story, four-bedroom, two-and-a-half bath home for yourself. On the main floor, enjoy an incredible open-concept layout with an abundance of natural lighting. The chef-ready kitchen includes energy-efficient Whirlpool® appliances, granite countertops, oversized wood cabinetry and a large center island. The main floor master suite showcases a stunning en-suite bathroom with a beautiful vanity, extended shower, large soaker tub and a spacious walk-in closet. In addition, this home comes with designer-selected upgrades included at no extra cost such as luxury vinyl-plank flooring, a Wi-Fi-enabled garage door opener, a programmable thermostat and more!
- Type:
- Single Family
- Sq.Ft.:
- 1,316
- Status:
- NEW LISTING
- Beds:
- 3
- Lot size:
- 0.12 Acres
- Year built:
- 2024
- Baths:
- 2.00
- MLS#:
- 20801157
- Subdivision:
- Logan Square
ADDITIONAL INFORMATION
Make first impressions count with this beautiful, new-construction home in Fort Worth. This single-story, three-bedroom, two-bath home is bursting with character. The heart of the home is open to the family room and dining room, creating the ideal entertainment area. The master suite is the perfect place to retreat to, with peaceful backyard views, an en-suite bathroom and a walk-in closet. Homebuyers will appreciate the array of stunning upgrades that come included with the home. Granite countertops, energy-efficient kitchen appliances, luxury vinyl-plank flooring, a Wi-Fi-enabled garage door opener and many more are included at no extra cost to you!
- Type:
- Single Family
- Sq.Ft.:
- 1,316
- Status:
- NEW LISTING
- Beds:
- 3
- Lot size:
- 0.11 Acres
- Year built:
- 2024
- Baths:
- 2.00
- MLS#:
- 20801151
- Subdivision:
- Logan Square
ADDITIONAL INFORMATION
Make first impressions count with this beautiful, new-construction home in Fort Worth. This single-story, three-bedroom, two-bath home is bursting with character. The heart of the home is open to the family room and dining room, creating the ideal entertainment area. The master suite is the perfect place to retreat to, with peaceful backyard views, an en-suite bathroom and a walk-in closet. Homebuyers will appreciate the array of stunning upgrades that come included with the home. Granite countertops, energy-efficient kitchen appliances, luxury vinyl-plank flooring, a Wi-Fi-enabled garage door opener and many more are included at no extra cost to you!
- Type:
- Single Family
- Sq.Ft.:
- 2,131
- Status:
- NEW LISTING
- Beds:
- 4
- Lot size:
- 0.12 Acres
- Year built:
- 2024
- Baths:
- 3.00
- MLS#:
- 20801189
- Subdivision:
- Logan Square
ADDITIONAL INFORMATION
You will want to see this two-story, four-bedroom, two-and-a-half bath home for yourself. On the main floor, enjoy an incredible open-concept layout with an abundance of natural lighting. The chef-ready kitchen includes energy-efficient Whirlpool® appliances, granite countertops, oversized wood cabinetry and a large center island. The main floor master suite showcases a stunning en-suite bathroom with a beautiful vanity, extended shower, large soaker tub and a spacious walk-in closet. In addition, this home comes with designer-selected upgrades included at no extra cost such as luxury vinyl-plank flooring, a Wi-Fi-enabled garage door opener, a programmable thermostat and more!
- Type:
- Single Family
- Sq.Ft.:
- 1,600
- Status:
- NEW LISTING
- Beds:
- 3
- Lot size:
- 0.12 Acres
- Year built:
- 2024
- Baths:
- 2.00
- MLS#:
- 20801180
- Subdivision:
- Logan Square
ADDITIONAL INFORMATION
This incredible, new-construction home is in Logan Square, a family-friendly location with immense charm. This single-story home features a stylish and functional layout with three bedrooms, two bathrooms, a spacious family room, the added space of a study and more. The chef-ready kitchen comes with beautiful granite countertops, oversized wood cabinetry, a full suite of energy-efficient Whirlpool® appliances. Growing families will appreciate the open-concept layout of the entertainment space, perfect for hosting any gathering you wish. In addition, this home comes with designer-selected upgrades you will want to see for yourself including luxury vinyl-plank flooring, a Wi-Fi-enabled garage door opener, programmable thermostat and much more!
- Type:
- Single Family
- Sq.Ft.:
- 1,976
- Status:
- NEW LISTING
- Beds:
- 3
- Lot size:
- 1 Acres
- Year built:
- 1994
- Baths:
- 3.00
- MLS#:
- 20800068
- Subdivision:
- Rendon, Joaquin Survey
ADDITIONAL INFORMATION
Absolutely Stunning Custom Home on 1 Acre with a Backyard Oasis! This property features outdoor living at its finest, including an outdoor kitchen with a built-in Weber grill, a gorgeous in-ground pool with a waterfall, a pergola, and a pool house. A massive workshop or garage with electricity, along with an additional tandem garage and attached carport, offers ample space for vehicles, hobbies, or even a home business. With LOW PROPERTY TAXES and the ability to bring horses or run a business from home, this property is truly versatile! Inside, the home is filled with custom upgrades, including a colorful shiplap accent wall in the living area, pine veneer wood ceilings, stained concrete countertops in the bathrooms and on the island, and a stylish kitchen backsplash. The large living area could easily accommodate a second dining room or office. The spacious kitchen boasts a double oven range, granite countertops, and an abundance of cabinet space! The primary suite offers dual closets, one with a built-in bureau and the other with a wall safe. Additionally, septic lines have been pre-installed to allow for the addition of a second primary bedroom on the main level. The private backyard is perfect for families, complete with a play area and trampoline. Located in the highly desirable Mansfield ISD!
$329,584
104 Rosings Place Everman, TX 76140
- Type:
- Single Family
- Sq.Ft.:
- 1,947
- Status:
- NEW LISTING
- Beds:
- 4
- Lot size:
- 0.1 Acres
- Year built:
- 2024
- Baths:
- 3.00
- MLS#:
- 20799222
- Subdivision:
- Hanna Ranch
ADDITIONAL INFORMATION
Love where you live in Hanna Ranch in Everman, TX! The Lowry floor plan is a spacious 2-story home with 4 bedrooms, 2.5 baths, and 2-car garage. The first floor offers the perfect space for entertaining with a peninsula kitchen open to both the living and dining areas! The gourmet kitchen is sure to please with 42-inch cabinetry, granite countertops, and stainless-steel appliances. Upstairs offers a private retreat for all bedrooms! Retreat to the Owner's Suite featuring double sinks with granite countertops, a separate tub and shower, and a walk-in closet. Enjoy the great outdoors with full sod and a sprinkler system! Don't miss your opportunity to call Hanna Ranch home, schedule a visit today!
- Type:
- Single Family
- Sq.Ft.:
- 1,126
- Status:
- NEW LISTING
- Beds:
- 3
- Lot size:
- 0.51 Acres
- Year built:
- 1958
- Baths:
- 1.00
- MLS#:
- 20796985
- Subdivision:
- Valley Ridge Add
ADDITIONAL INFORMATION
HUGE 60ftx45ft shop on a half ace lot in Mansfield ISD outside of City Limits. County taxes! House is a tear down or to-the-studs remodel.
$364,000
215 Noble Avenue Everman, TX 76140
- Type:
- Single Family
- Sq.Ft.:
- 1,415
- Status:
- Active
- Beds:
- 3
- Lot size:
- 0.34 Acres
- Year built:
- 2024
- Baths:
- 2.00
- MLS#:
- 20797437
- Subdivision:
- Town Of Everman
ADDITIONAL INFORMATION
This property has been re-platted into two separate lots. 215 and 211 Noble. Currently, being sold together. 215 Noble has a fully completed single family residential home on a corner lot! 211 Noble is ready to be built upon or can be fenced in as extra backyard space! Both combined lots measure at 0.344 of an acre! Come experience the joy of living within a well established community. Downtown Everman is within walking distance! Parks and schools also close by. NO HOA! Property may be located within a flood plain.
- Type:
- Single Family
- Sq.Ft.:
- 1,329
- Status:
- Active
- Beds:
- 3
- Lot size:
- 0.17 Acres
- Year built:
- 1976
- Baths:
- 2.00
- MLS#:
- 20784303
- Subdivision:
- Alta Mesa Add
ADDITIONAL INFORMATION
Welcome to 7528 Marlinda Circle, a charming 3-bedroom, 2-bathroom home nestled on a 0.174-acre lot in Fort Worth, Texas. This Traditional-style home, built in 1976, offers 1,329 square feet of single-story living space. The home features an inviting layout with laminate flooring in the main living areas, carpeted bedrooms, and a neutral paint palette, providing a versatile canvas for personalization. The open living and dining areas create a seamless flow, perfect for everyday living or entertaining. The kitchen includes essential appliances such as a refrigerator and electric cooktop, with an adjacent utility room for added convenience. The primary suite offers a peaceful retreat with a private en-suite bath. Fully fenced backyard, ideal for outdoor activities, gardening, or simply unwinding in privacy. Completing the home is a 2-car attached garage, adding practicality and additional storage. Located on a quiet cul-de-sac within the Alta Mesa Addition neighborhood, this property combines tranquility with proximity to schools, shopping, and dining. Whether you're a first-time homebuyer or looking to downsize, this home is a perfect opportunity to create your dream space in a convenient and desirable location.
$340,000
400 Pittman Avenue Everman, TX 76140
- Type:
- Single Family
- Sq.Ft.:
- 2,014
- Status:
- Active
- Beds:
- 6
- Lot size:
- 0.25 Acres
- Year built:
- 1963
- Baths:
- 2.00
- MLS#:
- 20768387
- Subdivision:
- Everman Place Add
ADDITIONAL INFORMATION
***QUALIFIES FOR UP TO $8,000 GRANT MONEY***Welcome to this beautifully renovated residence at 400 Pittman, a spacious haven offering six generously sized bedrooms and two updated bathrooms, nestled in the heart of Everman, TX. Whether you're working from home, managing online schooling, or simply seeking extra room for leisure, this home provides the flexibility you need with multiple rooms adaptable to your lifestyle. This stunning home has undergone a complete transformation, featuring new flooring throughout that adds a touch of elegance to the airy and bright layout. Fresh paint in contemporary hues brings each room to life, while brand-new windows frame views of the neighborhood and flood the space with natural light. The home also has a new roof, ensuring durability and peace of mind for years to come. The kitchen, ideal for those who love to cook and entertain, features all-new cabinets and ample counter space. The brand-new HVAC system ensures year-round comfort with the latest in energy efficiency. Step outside to a large backyard, perfect for family gatherings or a tranquil retreat. With rear entry access, the space is ideal for those who value privacy and convenience. Don't miss the opportunity to own this move-in-ready gem in a welcoming community. Make 400 Pittman your new address and experience the perfect blend of comfort and style!
- Type:
- Single Family
- Sq.Ft.:
- 2,131
- Status:
- Active
- Beds:
- 4
- Lot size:
- 0.13 Acres
- Year built:
- 2024
- Baths:
- 3.00
- MLS#:
- 20792068
- Subdivision:
- Logan Square
ADDITIONAL INFORMATION
You will want to see this two-story, four-bedroom, two-and-a-half bath home for yourself. On the main floor, enjoy an incredible open-concept layout with an abundance of natural lighting. The chef-ready kitchen includes energy-efficient Whirlpool® appliances, granite countertops, oversized wood cabinetry and a large center island. The main floor master suite showcases a stunning en-suite bathroom with a beautiful vanity, extended shower, large soaker tub and a spacious walk-in closet. In addition, this home comes with designer-selected upgrades included at no extra cost such as luxury vinyl-plank flooring, a Wi-Fi-enabled garage door opener, a programmable thermostat and more!
- Type:
- Single Family
- Sq.Ft.:
- 1,600
- Status:
- Active
- Beds:
- 3
- Lot size:
- 0.12 Acres
- Year built:
- 2024
- Baths:
- 2.00
- MLS#:
- 20789267
- Subdivision:
- Logan Square
ADDITIONAL INFORMATION
This incredible, new-construction home is in Logan Square, a family-friendly location with immense charm. This single-story home features a stylish and functional layout with three bedrooms, two bathrooms, a spacious family room, the added space of a study and more. The chef-ready kitchen comes with beautiful granite countertops, oversized wood cabinetry, a full suite of energy-efficient Whirlpool® appliances. Growing families will appreciate the open-concept layout of the entertainment space, perfect for hosting any gathering you wish. In addition, this home comes with designer-selected upgrades you will want to see for yourself including luxury vinyl-plank flooring, a Wi-Fi-enabled garage door opener, programmable thermostat and much more!
- Type:
- Single Family
- Sq.Ft.:
- 1,724
- Status:
- Active
- Beds:
- 4
- Lot size:
- 0.12 Acres
- Year built:
- 2024
- Baths:
- 2.00
- MLS#:
- 20789263
- Subdivision:
- Logan Square
ADDITIONAL INFORMATION
Bursting with charm, this single-story home in Fort Worth has plenty of space for your needs. This four-bedroom home features two full baths, a spacious family room, chef-ready kitchen, private master suite with an en-suite bathroom, and more. Enjoy the thoughtfully designed, open-concept layout of this home, creating the perfect space for entertaining. Additionally, this home comes with a host of impressive upgrades included at no extra cost such as energy-efficient Whirlpool® appliances, gorgeous granite countertops, designer wood cabinetry with crown molding, a Wi-Fi-enabled garage door opener and more.
$260,000
817 Edna Drive Everman, TX 76140
- Type:
- Single Family
- Sq.Ft.:
- 1,301
- Status:
- Active
- Beds:
- 3
- Lot size:
- 0.18 Acres
- Year built:
- 1967
- Baths:
- 2.00
- MLS#:
- 20765919
- Subdivision:
- Everman Park Add
ADDITIONAL INFORMATION
Welcome to this beautifully remodeled, cozy retreat, thoughtfully designed for comfort and style. This home offers 3 inviting bedrooms, 2 charming bathrooms, and a spacious 24x24 WORKSHOP with full electricity, perfect for projects or extra storage. The ample driveway provides plenty of room to park your RV or boat, making it ideal for adventurers. Inside, the living area greets you with warm vinyl flooring, modern lighting, and abundant natural light that fills the space with a cozy glow. The galley kitchen features custom cabinetry, quartz countertops, a delightful herringbone backsplash, and brand-new stainless steel appliances. Each bathroom is crafted with care, offering custom cabinets, quartz counters, new plumbing, and light fixtures. With a brand-new roof and AC (both installed in 2024) and new garage doors, this home is move-in ready and waiting for you to make it your own. Conveniently located near major highways, shopping, and entertainment, this home is a perfect blend of warmth and accessibility.
Open House:
Monday, 12/23 8:00-7:00PM
- Type:
- Single Family
- Sq.Ft.:
- 2,826
- Status:
- Active
- Beds:
- 5
- Lot size:
- 0.29 Acres
- Year built:
- 2016
- Baths:
- 3.00
- MLS#:
- 20787260
- Subdivision:
- Rose Crest Estates
ADDITIONAL INFORMATION
Welcome to your dream home! This stunning property boasts a neutral color paint scheme, fresh interior and exterior paint, and partial flooring replacement, giving it a modern and updated feel. The living room is a cozy retreat with a charming fireplace. The kitchen is a chef's delight, featuring an accent backsplash and all stainless steel appliances. The primary bedroom is a sanctuary with a walk-in closet. The primary bathroom offers luxury with a separate tub and shower, and double sinks. Enjoy the outdoors on your patio. This home is a must-see! This home has been virtually staged to illustrate its potential.
- Type:
- Single Family
- Sq.Ft.:
- 2,276
- Status:
- Active
- Beds:
- 4
- Lot size:
- 2 Acres
- Year built:
- 2005
- Baths:
- 3.00
- MLS#:
- 20781437
- Subdivision:
- Vargas Estates
ADDITIONAL INFORMATION
Tucked away on two lovely acres in a quiet neighborhood just 20 minutes from downtown Fort Worth, this beautiful custom-built home feels like a cozy retreat. With 4 comfy bedrooms and 2.5 bathrooms, there's plenty of space for everyone to relax and unwind. The backyard is a real showstopper, offering tons of room for outdoor fun, pets, barbecues, or just soaking up the sun. The charming design of the house blends perfectly with the peaceful surroundings, making it a great spot for family and friends. If youâre looking for a place to call home that's close to the city but still has that country feel, this is it!
- Type:
- Single Family
- Sq.Ft.:
- 1,436
- Status:
- Active
- Beds:
- 4
- Lot size:
- 0.14 Acres
- Year built:
- 2007
- Baths:
- 2.00
- MLS#:
- 20759720
- Subdivision:
- Deer Valley Ft Worth
ADDITIONAL INFORMATION
Welcome home to this MOVE-IN READY 4 BR, 2 Full Bath gem. There is plenty of room and counter space to keep your family very happy. This one-owner property has been meticulously cared for and loved. The landscaped yard is a great place to try out your green thumb while the garage is ready for your electric car. The home is located on a quiet culdesac within the Burleson ISD and conveniently situated between Burleson and Fort Worth.
- Type:
- Single Family
- Sq.Ft.:
- 1,682
- Status:
- Active
- Beds:
- 3
- Lot size:
- 0.19 Acres
- Year built:
- 1964
- Baths:
- 2.00
- MLS#:
- 20779420
- Subdivision:
- Carriage Hill Forest Hill
ADDITIONAL INFORMATION
Welcome to your dream home! This spacious and beautifully designed 3-bedroom, 2 full-bathroom residence offers both comfort and functionality. Perfectly situated in a desirable neighborhood, this home provides ample room for family living and entertaining. Three generously sized bedrooms, each with ample closet space and natural light, create cozy and inviting retreats. Enjoy the versatility of two separate living rooms, perfect for entertaining, a playroom, or creating a home office. A private backyard ideal for relaxation, gardening, or outdoor gatherings and is also equipped with an oversize concrete pad for any car lover or extra sports fan space. With its spacious layout, this home is perfect for just about anyone. Donât miss the chance to make this your forever home
- Type:
- Single Family
- Sq.Ft.:
- 1,382
- Status:
- Active
- Beds:
- 3
- Lot size:
- 0.13 Acres
- Year built:
- 2005
- Baths:
- 2.00
- MLS#:
- 20778377
- Subdivision:
- Hamlet Add
ADDITIONAL INFORMATION
**Move-In Ready 3-Bedroom Home with Modern Upgrades** Welcome to your beautifully updated 3-bedroom, 2-bathroom home! This 1,382 square foot home boasts a spacious 5,793 square foot lot, perfect for outdoor entertaining. Recent Upgrades Include: Fresh and Modern: New vanity and fixtures, doornobs, and all indoor lights. Stylish and Functional: New mirrors, refinished floors, and a state-of-the-art kitchen with a brand-new dishwasher, washer, dryer, and refrigerator. Health and Wellness: Enjoy the benefits of purified and alkaline water systems. This home offers a perfect blend of comfort and style. Don't miss this opportunity to own a move-in ready home in a desirable neighborhood.
- Type:
- Single Family
- Sq.Ft.:
- 1,844
- Status:
- Active
- Beds:
- 4
- Lot size:
- 0.19 Acres
- Year built:
- 1962
- Baths:
- 2.00
- MLS#:
- 20771399
- Subdivision:
- Chambers Creek Add
ADDITIONAL INFORMATION
Welcome home to this well established neighborhood, offering a newer roof, large living area, large bedrooms, brand new solid doors, a beautifully built two story deck facing beautiful land and animals feels like a country setting in the city! This beautiful gem has so much to offer close to shopping and restaurants.

The data relating to real estate for sale on this web site comes in part from the Broker Reciprocity Program of the NTREIS Multiple Listing Service. Real estate listings held by brokerage firms other than this broker are marked with the Broker Reciprocity logo and detailed information about them includes the name of the listing brokers. ©2024 North Texas Real Estate Information Systems
Fort Worth Real Estate
The median home value in Fort Worth, TX is $306,700. This is lower than the county median home value of $310,500. The national median home value is $338,100. The average price of homes sold in Fort Worth, TX is $306,700. Approximately 51.91% of Fort Worth homes are owned, compared to 39.64% rented, while 8.45% are vacant. Fort Worth real estate listings include condos, townhomes, and single family homes for sale. Commercial properties are also available. If you see a property you’re interested in, contact a Fort Worth real estate agent to arrange a tour today!
Fort Worth, Texas 76140 has a population of 908,469. Fort Worth 76140 is less family-centric than the surrounding county with 34.02% of the households containing married families with children. The county average for households married with children is 34.97%.
The median household income in Fort Worth, Texas 76140 is $67,927. The median household income for the surrounding county is $73,545 compared to the national median of $69,021. The median age of people living in Fort Worth 76140 is 33 years.
Fort Worth Weather
The average high temperature in July is 95.6 degrees, with an average low temperature in January of 34.9 degrees. The average rainfall is approximately 36.7 inches per year, with 1.3 inches of snow per year.
















