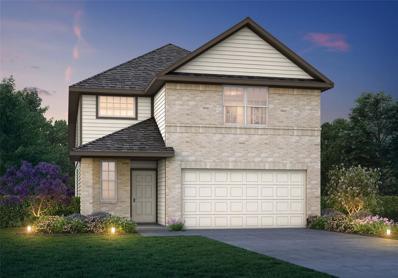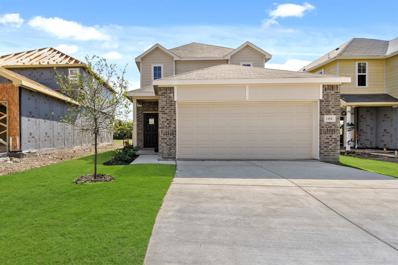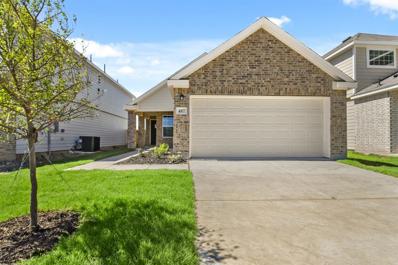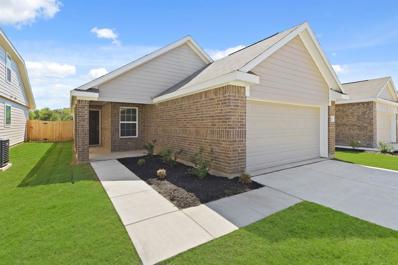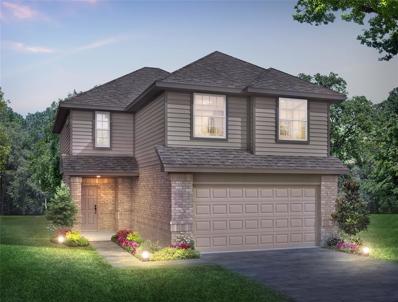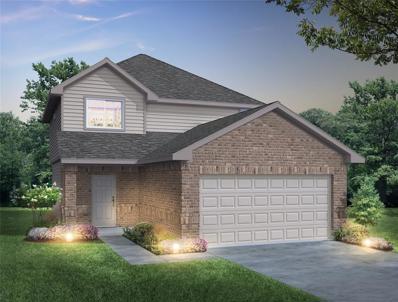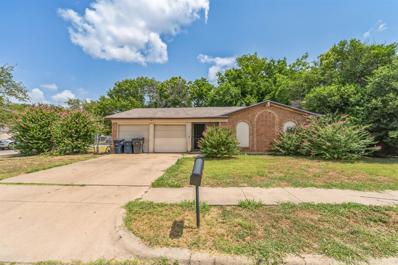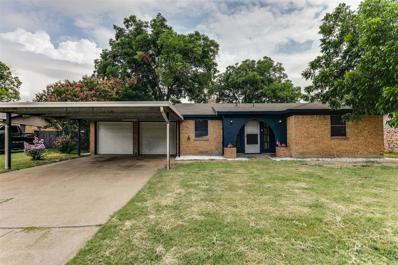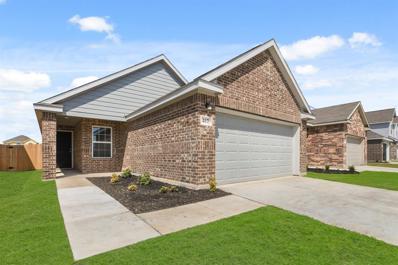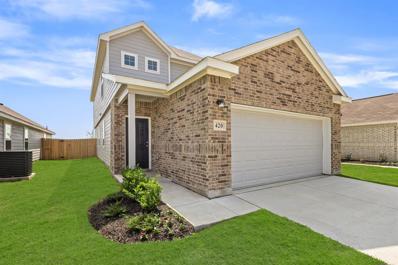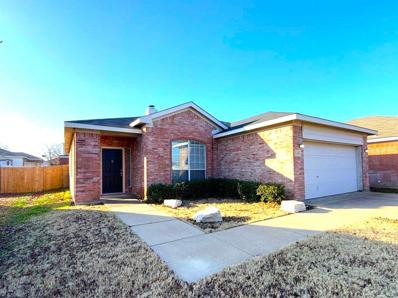Fort Worth TX Homes for Sale
$346,890
409 Woodhouse Way Everman, TX 76140
- Type:
- Single Family
- Sq.Ft.:
- 2,155
- Status:
- Active
- Beds:
- 4
- Lot size:
- 0.11 Acres
- Year built:
- 2024
- Baths:
- 3.00
- MLS#:
- 20697470
- Subdivision:
- Hanna Ranch
ADDITIONAL INFORMATION
Love where you live in Hanna Ranch in Everman, TX! The Wisteria floor plan is a stunning two-story home, with soaring ceilings in the foyer, and features 4 bedrooms, 2.5 baths, game room, and 2-car garage. This home has it all, including vinyl plank flooring throughout the common areas! The gourmet kitchen is sure to please with 42-inch cabinetry, granite countertops, and stainless-steel appliances. Retreat to the Owner's Suite featuring a beautiful bay window, double sinks with granite countertops, a separate tub and shower, and a walk-in closet. Enjoy the great outdoors with full sod and a sprinkler system! Don't miss your opportunity to call Hannah Ranch home, schedule a visit today!
$339,790
124 Rosings Place Everman, TX 76140
- Type:
- Single Family
- Sq.Ft.:
- 2,093
- Status:
- Active
- Beds:
- 4
- Lot size:
- 0.1 Acres
- Year built:
- 2024
- Baths:
- 3.00
- MLS#:
- 20696960
- Subdivision:
- Hanna Ranch
ADDITIONAL INFORMATION
Love where you live in Hanna Ranch in Everman, TX! The Augusta floor plan is a spacious 2-story home with 4 bedrooms, 2 bathrooms, game room, and a 2-car garage. The first floor offers the perfect space for entertaining with a large galley-style kitchen open to both the living and dining areas! The gourmet kitchen is sure to please with 42-inch cabinets, granite countertops, and stainless-steel appliances! Retreat to the first-floor Owner's Suite featuring double sinks with granite countertops, an oversized shower, and walk-in closet! Enjoy the great outdoors with full sod and a sprinkler system! Don't miss your opportunity to call Hannah Ranch home, schedule a visit today!
$338,790
106 Rosings Place Everman, TX 76140
- Type:
- Single Family
- Sq.Ft.:
- 2,093
- Status:
- Active
- Beds:
- 4
- Lot size:
- 0.1 Acres
- Year built:
- 2024
- Baths:
- 3.00
- MLS#:
- 20696862
- Subdivision:
- Hanna Ranch
ADDITIONAL INFORMATION
Love where you live in Hanna Ranch in Everman, TX! The Augusta floor plan is a spacious 2-story home with 4 bedrooms, 2 bathrooms, game room, and a 2-car garage. The first floor offers the perfect space for entertaining with a large galley-style kitchen open to both the living and dining areas! The gourmet kitchen is sure to please with 42-inch cabinets, granite countertops, and stainless-steel appliances! Retreat to the first-floor Owner's Suite featuring double sinks with granite countertops, a separate tub and shower, and walk-in closet! Enjoy the great outdoors with full sod, a sprinkler system, and no back neighbors! Don't miss your opportunity to call Hannah Ranch home, schedule a visit today!
$304,500
102 Rosings Place Everman, TX 76140
Open House:
Saturday, 12/28 1:00-4:00PM
- Type:
- Single Family
- Sq.Ft.:
- 1,395
- Status:
- Active
- Beds:
- 3
- Lot size:
- 0.1 Acres
- Year built:
- 2024
- Baths:
- 2.00
- MLS#:
- 20696799
- Subdivision:
- Hanna Ranch
ADDITIONAL INFORMATION
Love where you live in Hanna Ranch in Everman, TX! The Sweetwater floor plan is a charming 1-story home with 3 bedrooms, 2 bathrooms, and a 2-car garage. With vinyl plank flooring throughout the common areas, you'll love entertaining in this home! The gourmet kitchen is sure to please with 42-inch cabinets, granite countertops, and stainless-steel appliances! Retreat to the Owner's Suite featuring a beautiful bay window, double sinks with granite countertops, a separate tub and shower, walk-in closet, and tray ceiling for some dramatic flair! Enjoy the great outdoors with full sod, a sprinkler system, and no back neighbors! Don't miss your opportunity to call Hanna Ranch home, schedule a visit today!
$305,790
407 Woodhouse Way Everman, TX 76140
- Type:
- Single Family
- Sq.Ft.:
- 1,394
- Status:
- Active
- Beds:
- 4
- Lot size:
- 0.11 Acres
- Year built:
- 2024
- Baths:
- 2.00
- MLS#:
- 20696398
- Subdivision:
- Hanna Ranch
ADDITIONAL INFORMATION
Love where you live in Hanna Ranch in Everman, TX! The White Oak floor plan is a charming 1-story home with 4 bedrooms, 2 bathrooms, and a 2-car garage. The gourmet kitchen is sure to please with a large bar top overlooking the family room, 42â cabinets, granite countertops, and stainless-steel appliances! Retreat to the secluded Owner's Suite featuring granite countertops, a tub with shower combo, and a walk-in closet! Enjoy the great outdoors with full sod and a sprinkler system! Don't miss your opportunity to call Hanna Ranch home, schedule a visit today!
$308,790
126 Rosings Place Everman, TX 76140
- Type:
- Single Family
- Sq.Ft.:
- 1,420
- Status:
- Active
- Beds:
- 4
- Lot size:
- 0.1 Acres
- Year built:
- 2024
- Baths:
- 2.00
- MLS#:
- 20696357
- Subdivision:
- Hanna Ranch
ADDITIONAL INFORMATION
Love where you live in Hanna Ranch in Everman, TX! The White Oak floor plan is a charming 1-story home with 4 bedrooms, 2 bathrooms, and a 2-car garage. The gourmet kitchen is sure to please with a large bar top overlooking the family room, 42â cabinets, and granite countertops! Retreat to the secluded Owner's Suite featuring a beautiful bay window, granite countertops, a sizable shower, and a walk-in closet! Enjoy the great outdoors with full sod and a sprinkler system! Don't miss your opportunity to call Hanna Ranch home, schedule a visit today!
$322,790
412 Woodhouse Way Everman, TX 76140
- Type:
- Single Family
- Sq.Ft.:
- 1,947
- Status:
- Active
- Beds:
- 4
- Lot size:
- 0.1 Acres
- Year built:
- 2024
- Baths:
- 3.00
- MLS#:
- 20696170
- Subdivision:
- Hanna Ranch
ADDITIONAL INFORMATION
Love where you live in Hanna Ranch in Everman, TX! The Lowry floor plan is a spacious 2-story home with 4 bedrooms, 2.5 baths, and 2-car garage. The first floor offers the perfect space for entertaining with a peninsula kitchen open to both the living and dining areas! The gourmet kitchen is sure to please with 42-inch cabinetry, granite countertops, and stainless-steel appliances. Upstairs offers a private retreat for all bedrooms! Retreat to the Owner's Suite featuring granite countertops, a separate tub and shower, and a walk-in closet. Enjoy the great outdoors with full sod and a sprinkler system! Don't miss your opportunity to call Hanna Ranch home, schedule a visit today!
$321,790
413 Sussex Drive Everman, TX 76140
- Type:
- Single Family
- Sq.Ft.:
- 1,751
- Status:
- Active
- Beds:
- 4
- Lot size:
- 0.1 Acres
- Year built:
- 2024
- Baths:
- 3.00
- MLS#:
- 20696130
- Subdivision:
- Hanna Ranch
ADDITIONAL INFORMATION
Love where you live in Hanna Ranch in Everman, TX! The Woodland floor plan is a spacious 2-story home with 4 bedrooms, 2.5 baths, game room, and 2-car garage. With a bar top kitchen open to the family room, you'll love entertaining in this home! The gourmet kitchen is sure to please with 42-inch cabinetry, granite countertops, and stainless-steel appliances! Retreat to the first-floor Owner's Suite featuring a beautiful bay window, granite countertops, oversized shower, and spacious walk-in closet! Enjoy the great outdoors with full sod and a sprinkler system! Don't miss your opportunity to call Hanna Ranch home, schedule a visit today!
$257,999
1513 Teak Lane Fort Worth, TX 76140
- Type:
- Single Family
- Sq.Ft.:
- 1,376
- Status:
- Active
- Beds:
- 3
- Lot size:
- 0.11 Acres
- Year built:
- 2024
- Baths:
- 3.00
- MLS#:
- 20695738
- Subdivision:
- South Oak Grove
ADDITIONAL INFORMATION
Lennar - Wellton Collection at South Oak Grove - Rincon Floorplan - This two-story home features a functional layout, with the first floor dedicated to shared living. The kitchen features a wraparound countertop that overlooks the family room with access to the backyard. A powder room provides convenience. On the second floor are all three bedrooms including the ownerâs suite with an en-suite bathroom and walk-in closet. This is complete OCTOBER 2024!
$206,500
512 Langley Avenue Everman, TX 76140
- Type:
- Single Family
- Sq.Ft.:
- 1,148
- Status:
- Active
- Beds:
- 3
- Lot size:
- 0.17 Acres
- Year built:
- 1965
- Baths:
- 2.00
- MLS#:
- 20685073
- Subdivision:
- Everman Place Add
ADDITIONAL INFORMATION
3 Bedroom, 1.5 Bathroom home in an established neighborhood. Ranch-style home has a Living Room and eat-in Kitchen with gas stove. Primary Bedrooms has a private half bath. Big back patio and yard, 2-car attached garage. A little love will go a long way! Call for more information!
- Type:
- Single Family
- Sq.Ft.:
- 1,860
- Status:
- Active
- Beds:
- 4
- Lot size:
- 0.2 Acres
- Year built:
- 1965
- Baths:
- 3.00
- MLS#:
- 20688770
- Subdivision:
- Chambers Creek Add
ADDITIONAL INFORMATION
2 story, single-family home in Fort Worth. This home offers 4 Bedrooms and 2.5 Bathrooms. The main level has formal Living and Dining Rooms, a Kitchen, and guest bed with half bath. Upstairs, you'll find 3 Bedrooms, including the Primary, which features a private bath and a walk-in closet. 2-car attached garage, and fenced back yard surround by mature trees and landscape. Call for more information!
$226,000
1009 Angela Court Everman, TX 76140
- Type:
- Single Family
- Sq.Ft.:
- 1,269
- Status:
- Active
- Beds:
- 3
- Lot size:
- 0.2 Acres
- Year built:
- 1962
- Baths:
- 2.00
- MLS#:
- 20685185
- Subdivision:
- Everman Park Add
ADDITIONAL INFORMATION
Single-family ranch with 3 Bedrooms and 2 full Bathrooms. Corner lot in established neighborhood. Home is surrounded by gorgeous mature trees! 2-car attached garage. A little TLC will go a long way! Call for more information!
- Type:
- Single Family
- Sq.Ft.:
- 1,671
- Status:
- Active
- Beds:
- 3
- Lot size:
- 0.22 Acres
- Year built:
- 1965
- Baths:
- 2.00
- MLS#:
- 20687272
- Subdivision:
- Chambers Creek Add
ADDITIONAL INFORMATION
Welcome to this stunning property where modern sophistication meets timeless design. Upon entry, you're welcomed by an inviting neutral color scheme that sets a warm tone throughout. The new flooring seamlessly connects each room with durability and elegance. A focal point in the living space is the elegant fireplace, combining both function and beauty. Freshly painted interiors enhance the brightness and spaciousness of every room. In the kitchen, a stylish accent backsplash adds personality to the sleek design. Step out onto the patio to enjoy fresh air and quiet moments. The fenced backyard offers privacy, creating a secure area for recreation or relaxation. Outside, the fresh exterior paint maintains the property's pristine appearance, boosting its curb appeal. Imagine yourself in this meticulously designed property, where every detail has been carefully considered. Visit and discover your future home!
- Type:
- Single Family
- Sq.Ft.:
- 1,377
- Status:
- Active
- Beds:
- 3
- Lot size:
- 0.23 Acres
- Year built:
- 1965
- Baths:
- 2.00
- MLS#:
- 20685125
- Subdivision:
- Chambers Creek Add
ADDITIONAL INFORMATION
Spacious 2-story home offers 3 Bedrooms and 1.5 Bathrooms. Formal Living and Dining Rooms, Kitchen with tile floors. 2-car attached garage and storage shed in the back yard. Call for more information!
- Type:
- Single Family
- Sq.Ft.:
- 1,083
- Status:
- Active
- Beds:
- 3
- Lot size:
- 0.17 Acres
- Year built:
- 1972
- Baths:
- 2.00
- MLS#:
- 20674882
- Subdivision:
- Alta Mesa Add
ADDITIONAL INFORMATION
Welcome to this single-family ranch-style home. This home offers 3 Bedrooms and 2 Bathrooms. Nice Living Room space, built-ins, and an eat-in Kitchen. The Primary Bedroom has a private bath for owner's convenience! Lot has mature trees and landscape, and there is a 2-car attached garage and driveway for your vehicles and hobbies!
- Type:
- Single Family
- Sq.Ft.:
- 1,620
- Status:
- Active
- Beds:
- 3
- Lot size:
- 0.18 Acres
- Year built:
- 1971
- Baths:
- 2.00
- MLS#:
- 20671932
- Subdivision:
- England Isle Add
ADDITIONAL INFORMATION
Considering property investment? Look no further! This house has a long term lease, making it an excellent choice for investors. Schedule your showing today!
$250,000
1024 Edna Drive Everman, TX 76140
- Type:
- Single Family
- Sq.Ft.:
- 1,381
- Status:
- Active
- Beds:
- 3
- Lot size:
- 0.2 Acres
- Year built:
- 1966
- Baths:
- 2.00
- MLS#:
- 20667569
- Subdivision:
- Everman Park Add
ADDITIONAL INFORMATION
*Eligible for up to $3K lender credit - ask agent for details* Welcome to this charming house in this quiet established neighborhood in Everman with nearby access to HWY 20 and 35 within minutes. Being perfect for a central location to Fort Worth, Arlington & Burleson. This home has new LVP installed, fresh paint and carpet that is aprx 8 months old. First bathroom has new tile not shown in the pictures. Large yard with plenty of opportunity and a metal fence that ensures privacy. 2 car garage and additional 2 car carport. This is a perfect starter home. Seller willing to replace stove, oven, dishwasher at close with acceptable offer or a credit for buyer to purchase.
- Type:
- Single Family
- Sq.Ft.:
- 1,372
- Status:
- Active
- Beds:
- 3
- Lot size:
- 0.15 Acres
- Year built:
- 1979
- Baths:
- 2.00
- MLS#:
- 20641324
- Subdivision:
- Royal Crest Add
ADDITIONAL INFORMATION
Single family home in Fort Worth offers 3 Bedrooms and 2 Bathrooms. Nice open layout between the Living Room, Dining area, and Kitchen. The Kitchen has black appliances and a closet laundry! Fenced back yard offers plenty of room for outdoor activities, gardens, and more! Call for more information!
- Type:
- Single Family
- Sq.Ft.:
- 1,707
- Status:
- Active
- Beds:
- 3
- Lot size:
- 0.17 Acres
- Year built:
- 1973
- Baths:
- 2.00
- MLS#:
- 20650139
- Subdivision:
- Rosewood Add
ADDITIONAL INFORMATION
Beautifully remodeled 3-bed, 2-bath home with an additional flex space, boasting over 1700 sq ft of living space. This stunning property features modern updates throughout, including a galley kitchen with updated appliances, granite countertops, and eat-in breakfast room, an open living area with abundant natural light, and a cozy primary suite. Enjoy the generously sized backyard, perfect for entertaining or relaxing. Conveniently located just minutes from downtown Fort Worth, offering easy access to dining, shopping, and entertainment. Donâ??t miss this fantastic opportunity!
$329,990
104 Arango Way Everman, TX 76140
Open House:
Saturday, 12/28 1:00-4:00PM
- Type:
- Single Family
- Sq.Ft.:
- 2,093
- Status:
- Active
- Beds:
- 4
- Lot size:
- 0.1 Acres
- Year built:
- 2024
- Baths:
- 3.00
- MLS#:
- 20651912
- Subdivision:
- Hanna Ranch
ADDITIONAL INFORMATION
Love where you live in Hanna Ranch in Everman, TX! The Augusta floor plan is a spacious 2-story home with 4 bedrooms, 2 bathrooms, game room, and a 2-car garage. The first floor offers the perfect space for entertaining with a large galley-style kitchen open to both the living and dining areas! The gourmet kitchen is sure to please with 42-inch cabinets, granite countertops, and stainless-steel appliances! Retreat to the first-floor Owner's Suite featuring granite countertops, a sizable shower, and walk-in closet! Enjoy the great outdoors with full sod and a sprinkler system! Don't miss your opportunity to call Hannah Ranch home, schedule a visit today!
- Type:
- Single Family
- Sq.Ft.:
- 2,567
- Status:
- Active
- Beds:
- 4
- Lot size:
- 2.55 Acres
- Year built:
- 1998
- Baths:
- 3.00
- MLS#:
- 20649590
- Subdivision:
- Country Hills Estates
ADDITIONAL INFORMATION
Nestled on over 2.55 acres of prime land, this sprawling estate features a meticulously updated 4-bedroom, 3-bathroom home that seamlessly blends luxury with functionality. Boasting a single-level custom design, every detail of this residence exudes charm and sophistication. Step inside to discover crown molding and stunning woodwork throughout, complemented by a spacious, updated kitchen featuring a walk-in pantry and elegant pendant lighting. The home's layout is designed for both comfort and style, with built-ins enhancing the main living area adorned with hardwood-like floors. An impressive custom wall in the formal dining area adds to the character of the home. The massive master suite is a sanctuary unto itself, offering dual large walk-in closets, dual sinks, a walk-in custom shower, and a luxurious soaking tub for relaxation. An oversized screened-in patio extends the living space outdoors, perfect for enjoying the expansive grounds. Let's make this beautiful property yours!
$330,990
118 Rosings Place Everman, TX 76140
Open House:
Saturday, 12/28 1:00-4:00PM
- Type:
- Single Family
- Sq.Ft.:
- 1,947
- Status:
- Active
- Beds:
- 4
- Lot size:
- 0.1 Acres
- Year built:
- 2024
- Baths:
- 3.00
- MLS#:
- 20641789
- Subdivision:
- Hanna Ranch
ADDITIONAL INFORMATION
Love where you live in Hanna Ranch in Everman, TX! The Lowry floor plan is a spacious 2-story home with 4 bedrooms, 2.5 baths, and 2-car garage. This home has it all, including vinyl plank flooring throughout the common areas! The first floor offers the perfect space for entertaining with a peninsula kitchen open to both the living and dining areas! The gourmet kitchen is sure to please with 42-inch cabinetry, granite countertops, and stainless-steel appliances. Upstairs offers a private retreat for all bedrooms! Retreat to the Owner's Suite featuring double sinks, a separate tub and shower, and a walk-in closet. Enjoy the great outdoors with full sod and a sprinkler system! Don't miss your opportunity to call Hanna Ranch home, schedule a visit today!
$299,790
407 Thompson Place Everman, TX 76140
- Type:
- Single Family
- Sq.Ft.:
- 1,394
- Status:
- Active
- Beds:
- 4
- Lot size:
- 0.1 Acres
- Year built:
- 2024
- Baths:
- 2.00
- MLS#:
- 20632349
- Subdivision:
- Hanna Ranch
ADDITIONAL INFORMATION
Love where you live in Hanna Ranch in Everman, TX! The White Oak floor plan is a charming 1-story home with 4 bedrooms, 2 bathrooms, and a 2-car garage. The gourmet kitchen is sure to please with a large bar top overlooking the family room, 42â cabinets, granite countertops, and stainless-steel appliances! Retreat to the secluded Owner's Suite featuring a sizable shower and a walk-in closet! Enjoy the great outdoors with full sod and a sprinkler system! Don't miss your opportunity to call Hanna Ranch home, schedule a visit today!
$335,790
420 Thompson Place Everman, TX 76140
- Type:
- Single Family
- Sq.Ft.:
- 2,093
- Status:
- Active
- Beds:
- 4
- Lot size:
- 0.1 Acres
- Year built:
- 2024
- Baths:
- 3.00
- MLS#:
- 20631644
- Subdivision:
- Hanna Ranch
ADDITIONAL INFORMATION
Love where you live in Hanna Ranch in Everman, TX! The Augusta floor plan is a spacious 2-story home with 4 bedrooms, 2 bathrooms, game room, and a 2-car garage. This home has it all, including privacy blinds and vinyl plank flooring throughout the common areas. The first floor offers the perfect space for entertaining with a large galley-style kitchen open to both the living and dining areas! The gourmet kitchen is sure to please with 42-inch cabinets, granite countertops, and stainless-steel appliances! Retreat to the first-floor Owner's Suite featuring a sizable shower and walk-in closet! Enjoy the great outdoors with full sod and a sprinkler system! Don't miss your opportunity to call Hannah Ranch home, schedule a visit today!
- Type:
- Single Family
- Sq.Ft.:
- 1,352
- Status:
- Active
- Beds:
- 3
- Lot size:
- 0.12 Acres
- Year built:
- 2003
- Baths:
- 2.00
- MLS#:
- 20587694
- Subdivision:
- Mission Ridge Estates
ADDITIONAL INFORMATION
MOVE-IN READY!!! This Lovely 3 Bedroom, 2 Full Bathroom Brick Home is Ready for its New Family! Mission Ridge Estates in the City of Fort Worth & Burleson ISD. New HVAC System in 2023, New Fence in 2022, New Garage Door Opener in 2022, New 2 inch Cordless Blinds in 2021. This Well-Maintained Home has Neutral Paint Colors & an Open-Style Living Room with a Wood Burning Fireplace & Stained Concrete Flooring in the Main Areas. Galley Style Kitchen has Plenty of Cabinet Space & Eat-In Bar Top that Overlooks the Living Room. Bedrooms are Split-Style & Primary has En-Suite Bathroom & Spacious Walk-In Closet. Enjoy Privacy on the Deck in the Fully Fenced Backyard. Walking Distance to McPherson Park, & Close to Schools, Restaurants, Shopping, & Hwy 35 is Easy Access. Buyer to Confirm All Details for Accuracy.

The data relating to real estate for sale on this web site comes in part from the Broker Reciprocity Program of the NTREIS Multiple Listing Service. Real estate listings held by brokerage firms other than this broker are marked with the Broker Reciprocity logo and detailed information about them includes the name of the listing brokers. ©2024 North Texas Real Estate Information Systems
Fort Worth Real Estate
The median home value in Fort Worth, TX is $306,700. This is lower than the county median home value of $310,500. The national median home value is $338,100. The average price of homes sold in Fort Worth, TX is $306,700. Approximately 51.91% of Fort Worth homes are owned, compared to 39.64% rented, while 8.45% are vacant. Fort Worth real estate listings include condos, townhomes, and single family homes for sale. Commercial properties are also available. If you see a property you’re interested in, contact a Fort Worth real estate agent to arrange a tour today!
Fort Worth, Texas 76140 has a population of 908,469. Fort Worth 76140 is less family-centric than the surrounding county with 34.02% of the households containing married families with children. The county average for households married with children is 34.97%.
The median household income in Fort Worth, Texas 76140 is $67,927. The median household income for the surrounding county is $73,545 compared to the national median of $69,021. The median age of people living in Fort Worth 76140 is 33 years.
Fort Worth Weather
The average high temperature in July is 95.6 degrees, with an average low temperature in January of 34.9 degrees. The average rainfall is approximately 36.7 inches per year, with 1.3 inches of snow per year.
