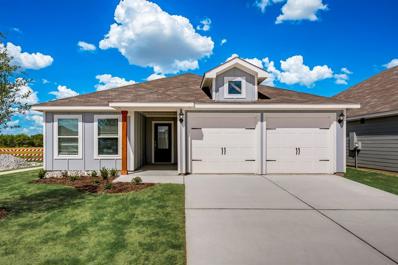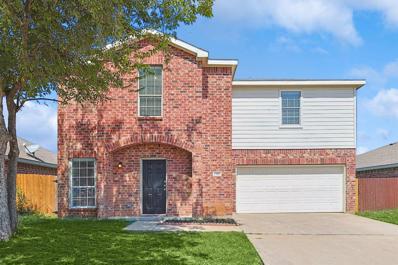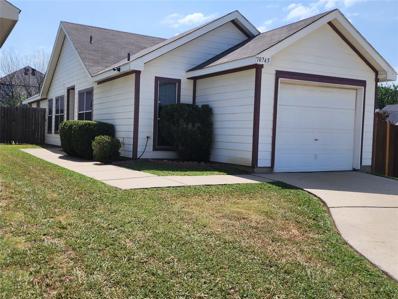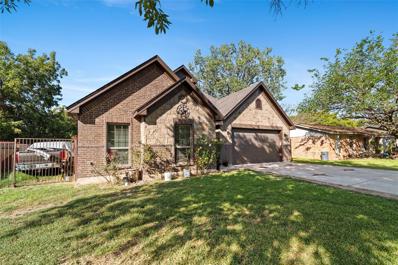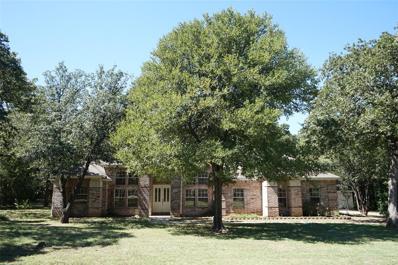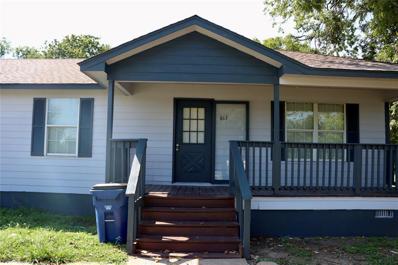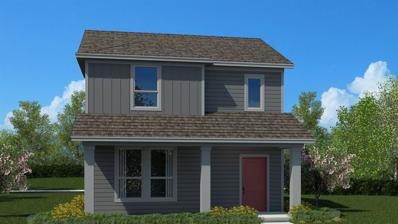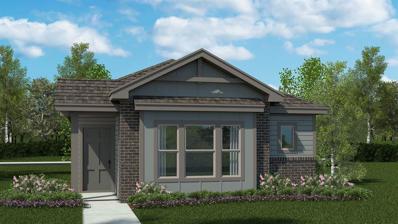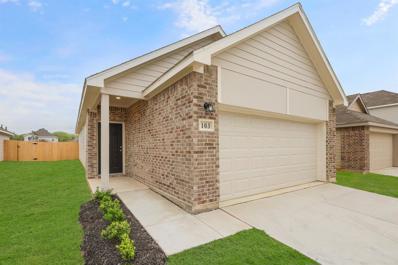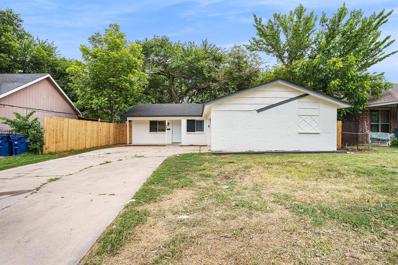Fort Worth TX Homes for Sale
- Type:
- Single Family
- Sq.Ft.:
- 1,316
- Status:
- Active
- Beds:
- 3
- Lot size:
- 0.11 Acres
- Year built:
- 2024
- Baths:
- 2.00
- MLS#:
- 20752647
- Subdivision:
- Logan Square
ADDITIONAL INFORMATION
Make first impressions count with this beautiful, new-construction home in Fort Worth. This single-story, three-bedroom, two-bath home is bursting with character. The heart of the home is open to the family room and dining room, creating the ideal entertainment area. The master suite is the perfect place to retreat to, with peaceful backyard views, an en-suite bathroom and a walk-in closet. Homebuyers will appreciate the array of stunning upgrades that come included with the home. Granite countertops, energy-efficient kitchen appliances, luxury vinyl-plank flooring, a Wi-Fi-enabled garage door opener and many more are included at no extra cost to you!
- Type:
- Single Family
- Sq.Ft.:
- 1,764
- Status:
- Active
- Beds:
- 4
- Lot size:
- 0.14 Acres
- Year built:
- 2006
- Baths:
- 2.00
- MLS#:
- 20737450
- Subdivision:
- Kingspoint
ADDITIONAL INFORMATION
This spacious 4-bedroom, 2-bath home features an open floor plan with tile flooring throughout the main living areas and carpet in the bedrooms. The large backyard offers plenty of space for outdoor activities or relaxing. Conveniently located near I-35, this home provides easy access to shopping, dining, and major highways for effortless commuting. Ideal for anyone seeking comfort and convenience in a well-designed layout! *HVAC is less than 2 years old*
- Type:
- Single Family
- Sq.Ft.:
- 1,986
- Status:
- Active
- Beds:
- 4
- Lot size:
- 0.13 Acres
- Year built:
- 2006
- Baths:
- 3.00
- MLS#:
- 20730632
- Subdivision:
- Hamlet Add
ADDITIONAL INFORMATION
Beautiful two-story, 4-bedroom, 2.5-bathroom home located just minutes from major highways and a short drive to downtown Fort Worth. This spacious home features an open floor plan, perfect for entertaining, with plenty of natural light. The modern kitchen includes ample counter space and overlooks the living area. Upstairs, you'll find generously sized bedrooms and a large master suite with a private bath. The home also offers a big backyard, ideal for outdoor activities. Conveniently located near shopping, dining, and entertainment, this home provides easy access to everything Fort Worth has to offer.
- Type:
- Single Family
- Sq.Ft.:
- 997
- Status:
- Active
- Beds:
- 2
- Lot size:
- 0.1 Acres
- Year built:
- 2005
- Baths:
- 1.00
- MLS#:
- 20751160
- Subdivision:
- South Oak Grove Estates Add
ADDITIONAL INFORMATION
Cute move in ready 2 bedroom 1 bath home, on a corner lot with lots of yard space. The entrance is on the side of the house, It's a corner lot with no drive through traffic. This home has a laundry room pantry room. Dining room, 1-car garage, nice size kitchen with stove, open concept to the living room and split from the bedrooms. Come take a look and see for yourself.
- Type:
- Single Family
- Sq.Ft.:
- 2,444
- Status:
- Active
- Beds:
- 4
- Lot size:
- 1 Acres
- Year built:
- 1984
- Baths:
- 3.00
- MLS#:
- 20750209
- Subdivision:
- John Korticky Survey
ADDITIONAL INFORMATION
Country tranquility at top of small hill in Rendon with lots of green space open land behind this tree lined cul de sac with homes on one plus acres. 4Br, 3 baths, 2 car garage with workshop. Best of both worlds. Tarrant County, no city taxes nor city services, MISD, easy accessibility & treed home! This home has two primary bedrooms each split with en-suite baths plus one has adjacent den area with built ins & the design allows complete privacy from the other areas of the home. The large living area adjoins kitchen lined with cabinets & includes refrigerator plus washer, dryer remain in convenient utility closet. The 2nd primary suite has its own bath as well as another 2 bedrooms with one currently used as an office both share a hall bath. Adjacent to the oversized garage is a workshop running the width of the garage. The gated area allowing access to the garage offers lots of open patio space plus access to covered patio with ceiling fan. Exterior repairs in process. Show & Sell
- Type:
- Single Family
- Sq.Ft.:
- 2,118
- Status:
- Active
- Beds:
- 3
- Lot size:
- 0.17 Acres
- Year built:
- 2020
- Baths:
- 2.00
- MLS#:
- 20750238
- Subdivision:
- England Isle Add
ADDITIONAL INFORMATION
Home 2020 built 3 bedrooms, and 2 bathrooms , vaulted ceilings , fireplace,
- Type:
- Single Family
- Sq.Ft.:
- 2,853
- Status:
- Active
- Beds:
- 4
- Lot size:
- 0.16 Acres
- Year built:
- 2002
- Baths:
- 3.00
- MLS#:
- 20743533
- Subdivision:
- Parks Of Deer Creek Add
ADDITIONAL INFORMATION
A must-see family home across the street from Deer Creek Park and fishing pond. Located in Parks of Deer Creek with access to a community pool, clubhouse, park, picnic space, walking-jogging trails, and more. This home features four bedrooms with the master bedroom downstairs, office, formal dining room, two full baths, one half bath, and an upstairs bonus flex space or media room. In the backyard you will find a large covered patio and pergola, with beautiful crepe myrtles and landscaping. This home includes a large pantry and laundry room combo. Included with this home are the refrigerator, washer, and dryer. Seller will give a flooring allowance based on offer.
- Type:
- Single Family
- Sq.Ft.:
- 2,600
- Status:
- Active
- Beds:
- 3
- Lot size:
- 1 Acres
- Year built:
- 1997
- Baths:
- 3.00
- MLS#:
- 20739837
- Subdivision:
- Korticky
ADDITIONAL INFORMATION
Fabulous home on large 1 acre lot with beautiful trees. This single owner home has been well maintained and loved. Paved driveway leads to side facing two car garage as well as a secondary detached garage with electricity that can easily be made into a workshop. Spacious split bedroom floor plan. Third living area features French doors allowing it to become an in-home office or game room. Large open kitchen overlooks den and features granite countertops, giant walk-in pantry, and large island with electric cooktop and tons of storage. Massive primary bedroom features two large separate walk-in closets. Ensuite primary bathroom showcases dual vanities along with a separate shower and jetted tub. Two-inch faux wood blinds throughout. Absolutely gorgeous lot and home in a highly sought after area!
- Type:
- Single Family
- Sq.Ft.:
- 1,985
- Status:
- Active
- Beds:
- 4
- Lot size:
- 0.38 Acres
- Year built:
- 1976
- Baths:
- 3.00
- MLS#:
- 20736485
- Subdivision:
- Valley Ridge Add
ADDITIONAL INFORMATION
Welcome home to 6567 Valley Ridge Dr. This charming UPDATED home has loads of flexibility! This floorplan has TWO PRIMARY BEDROOMS! This makes for a perfect Mother-in-Law Suite, another living space or any type of Multi-Generational Living. The spacious Second Primary has direct access to the patio and a large ensuite bathroom with its own laundry hookups! As you enter the home, you are greeted with a living room boasting Beamed Cathedral Ceilings and a beautiful painted brick fireplace. The neutral laminate plank floors throughout will work with any decor. The light and bright Galley Kitchen with white cabinets, granite countertops, subway tile backsplash and new Stainless Steel Appliances will delight any chef. The Primary Bedroom and both Secondary Bedrooms are newly carpeted. Don't forget the backyard! This yard is over a third of an acre and has endless possibilities. The oversized Garage and Carport lends itself to extra parking and storage. Don't miss this gem of a home! * Buyers Financing fell through while in the option period
$190,000
305 Coury Road Everman, TX 76140
- Type:
- Single Family
- Sq.Ft.:
- 1,706
- Status:
- Active
- Beds:
- 4
- Lot size:
- 0.34 Acres
- Year built:
- 1972
- Baths:
- 2.00
- MLS#:
- 20737513
- Subdivision:
- Everman Park South Add
ADDITIONAL INFORMATION
Welcome to your charming home in Everman! This inviting property features 3 bedrooms plus a spacious bonus room that can easily function as a fourth bedroom or a cozy second living area, giving you the flexibility to create the perfect space for your needs. Set on a generous lot, the backyard is ideal for entertaining, offering plenty of room for gatherings and outdoor activities. Enjoy the convenience of being just minutes from the highway, allowing for easy commutes while still relishing the peaceful atmosphere of a friendly neighborhood. With so much potential, this home is ready for your personal touch. Donât miss the opportunity to make it yours!
- Type:
- Single Family
- Sq.Ft.:
- 1,568
- Status:
- Active
- Beds:
- 4
- Lot size:
- 0.26 Acres
- Year built:
- 2002
- Baths:
- 2.00
- MLS#:
- 20735599
- Subdivision:
- Races Add
ADDITIONAL INFORMATION
Welcome to 613 Hansbarger St in Everman, a beautifully updated 4-bedroom, 2-bathroom home situated in a peaceful, established neighborhood. Offering 1,568 sq. ft. of living space, this home is perfect for families or anyone looking for a blend of space and comfort. Located near local schools, parks, and shopping, this home is not only practical but also close to everything you need. With easy access to major highways, commuting to Fort Worth.
$312,790
116 Rosings Place Everman, TX 76140
- Type:
- Single Family
- Sq.Ft.:
- 1,420
- Status:
- Active
- Beds:
- 3
- Lot size:
- 0.1 Acres
- Year built:
- 2024
- Baths:
- 2.00
- MLS#:
- 20735022
- Subdivision:
- Hanna Ranch
ADDITIONAL INFORMATION
Love where you live in Hanna Ranch in Everman, TX! The Aspen floor plan is a charming 1-story home with 3 bedrooms, 2 bathrooms, and a 2-car garage! This home has it all, including vinyl plank flooring throughout the common areas! The gourmet kitchen is sure to please with 42â cabinets, granite countertops, and a box window at the dining area! Retreat to the Ownerâs Suite featuring granite countertops, a separate tub and shower, and a spacious walk-in closet! Enjoy the great outdoors with a sprinkler system and a covered patio! Don't miss your opportunity to call Hanna Ranch home, schedule a visit today!
$327,790
405 Sussex Drive Everman, TX 76140
- Type:
- Single Family
- Sq.Ft.:
- 1,947
- Status:
- Active
- Beds:
- 4
- Lot size:
- 0.1 Acres
- Year built:
- 2024
- Baths:
- 3.00
- MLS#:
- 20734999
- Subdivision:
- Hanna Ranch
ADDITIONAL INFORMATION
Love where you live in Hanna Ranch in Everman, TX! The Lowry floor plan is a spacious 2-story home with 4 bedrooms, 2.5 baths, and 2-car garage. The first floor offers the perfect space for entertaining with a peninsula kitchen open to both the living and dining areas! The gourmet kitchen is sure to please with 42-inch cabinetry, granite countertops, and stainless-steel appliances. Upstairs offers a private retreat for all bedrooms! Retreat to the Owner's Suite featuring double sinks with granite countertops, a separate tub and shower, and a walk-in closet. Enjoy the great outdoors with full sod and a sprinkler system! Don't miss your opportunity to call Hanna Ranch home, schedule a visit today!
- Type:
- Single Family
- Sq.Ft.:
- 1,495
- Status:
- Active
- Beds:
- 3
- Lot size:
- 0.07 Acres
- Year built:
- 2024
- Baths:
- 3.00
- MLS#:
- 20727656
- Subdivision:
- Orchard Village
ADDITIONAL INFORMATION
Fabulous new D.R. Horton home in the new community of Orchard Village located in South Fort Worth and Everman ISD! Newly designed Homes to suit the needs of the most discerning Buyers. Beautiful Two Story 3 Bedroom Almond Floorplan-Elevation C. Construction starting soon with est January completion. Modern open concept with Bright Dining area, spacious Living and large Chef's Kitchen, Granite CT, Island, SS Appliances, electric Range and W-I Pantry. Upstairs Luxurious main Bedroom with a 5 ft oversized shower and walk-in Closet, secondary bedrooms and laundry. Extended tiled Entry, Hall and Wet areas plus Home is Connected Smart Home Technology. Cultured Marble vanities in full Baths. Covered front porch and Back Patio, 6 ft privacy fenced Backyard, Landscaping pkg, Full Sprinkler System and more! A perfect blend of comfort and convenience - Tee off at nearby Southern Oaks Golf Course, pursue higher education at TCC South Campus, plus easy access to I-20, I-35, and DFW Int'l Airport.
- Type:
- Single Family
- Sq.Ft.:
- 1,295
- Status:
- Active
- Beds:
- 3
- Lot size:
- 0.07 Acres
- Year built:
- 2024
- Baths:
- 2.00
- MLS#:
- 20727585
- Subdivision:
- Orchard Village
ADDITIONAL INFORMATION
Fabulous new D.R. Horton home in the new community of Orchard Village located in South Fort Worth and Everman ISD! Newly designed Homes to suit the needs of the most discerning Buyers. Beautiful Single Story 3 Bedroom Acorn Floorplan-Elevation C. Construction starting soon with est January completion. Modern open concept with large Chef's Kitchen, Granite Countertops, Island, Stainless Steel Appliances, electric Range and Pantry. Bright Dining area, spacious Living and luxurious main Bedroom with a 5 foot over sized shower and walk-in Closet. Extended tiled Entry, Hall and Wet areas plus Home is Connected Smart Home Technology. Cultured Marble vanities in both full Baths. Covered front porch, Back Patio, 6 foot privacy fenced Backyard, Landscaping Package, Full Sprinkler System and much more! A perfect blend of comfort and convenience - Tee off at nearby Southern Oaks Golf Course, pursue higher education at TCC South Campus, plus easy access to I-20, I-35, and DFW Int'l Airport.
- Type:
- Single Family
- Sq.Ft.:
- 1,810
- Status:
- Active
- Beds:
- 3
- Lot size:
- 0.2 Acres
- Year built:
- 1972
- Baths:
- 2.00
- MLS#:
- 20732495
- Subdivision:
- Chambers Creek Add
ADDITIONAL INFORMATION
PRICE IMPROVEMENT!! Attention Homebuyers! Welcome to Everman! This Ranch style home near Fort Worth has a country feel that is perfect for families. With 1800 plus square feet, this home has 3 bedrooms, 2 full baths, 2-car garage, walk in closets in every room and is move in ready. Amenities include wood floors throughout and a spacious den and living area. AC and heating unit recently installed. The back yard is spacious and has a 12 X 12 storage shed for hobbies or storage space.
- Type:
- Single Family
- Sq.Ft.:
- 1,399
- Status:
- Active
- Beds:
- 4
- Lot size:
- 0.2 Acres
- Year built:
- 1972
- Baths:
- 2.00
- MLS#:
- 20729965
- Subdivision:
- Woodbridge Add
ADDITIONAL INFORMATION
Welcome to your dream home in Forest Hill! Discover modern elegance in this newly remodeled 4-bedroom, 2-bathroom home in Forest Hill. Enjoy a bright dining area and a stunning new kitchen featuring high-end finishes and appliances. The expansive backyard offers plenty of space for outdoor enjoyment. Convenient amenities include a stackable washer and dryer and a refrigerator, both staying with the home. Donâ??t miss this blend of style and practicalityâ??schedule your viewing today!
- Type:
- Single Family
- Sq.Ft.:
- 1,979
- Status:
- Active
- Beds:
- 3
- Lot size:
- 0.22 Acres
- Year built:
- 1970
- Baths:
- 2.00
- MLS#:
- 20724397
- Subdivision:
- Heritage Add
ADDITIONAL INFORMATION
Your DREAM HOME awaits at 3151 Jamestown Dr., a beautifully maintained 3-bedroom, 2-bathroom gem situated on a generous 9,757 sqft lot in the peaceful Forest Hill community. The modern kitchen has sleek granite countertops, and flows effortlessly into the cozy living area, complete with a charming wood-burning fireplace. Large Anderson windows provide abundant natural light, create a warm and welcoming atmosphere. Relax in the jetted tub of the Jack and Jill bath knowing that the split floor plan offers comfort and privacy for the entire family. Step outside to enjoy the beautifully landscaped yard, ideal for outdoor gatherings or quiet relaxation. With excellent schools, parks, and shopping just minutes away, this location offers the perfect balance of tranquility and convenience. Refrigerator, washer, and dryer are negotiable with an acceptable offer. Donât miss this Forest Hill treasure! Schedule a showing today!
- Type:
- Single Family
- Sq.Ft.:
- 1,400
- Status:
- Active
- Beds:
- 3
- Lot size:
- 0.1 Acres
- Year built:
- 2017
- Baths:
- 2.00
- MLS#:
- 20715932
- Subdivision:
- Heritage Heights Add
ADDITIONAL INFORMATION
Prime investment or new home duplex right off I-20 with high ROI potential. The rental demand is strong and consistent; Rental rates are highly very strong. 3 Bed 2 Full bath each unit built in 2017 for minimal headache and ready to make it yours. Donâ??t miss this rare opportunity in a thriving marketâ??contact us today for more details! *Below appraisal value of neighboring unit!*
- Type:
- Single Family
- Sq.Ft.:
- 1,418
- Status:
- Active
- Beds:
- 3
- Lot size:
- 0.12 Acres
- Year built:
- 2005
- Baths:
- 2.00
- MLS#:
- 20713976
- Subdivision:
- Hamlet Add
ADDITIONAL INFORMATION
Welcome to this meticulously maintained and charming home, where natural light fills every room. Recently updated, it boasts fresh interior paint and beautiful new laminate flooring throughout. The roof was replaced in 2018, ensuring peace of mind for years to come. The generous living and dining areas provide ample space for both relaxation and entertaining, while the separate breakfast nook offers a cozy spot for morning meals. The spacious kitchen is a chefâs delight, featuring plenty of cabinets for storage and room to cook up your favorite dishes. Enjoy the good size backyard, with room for outdoor activities and gatherings. Situated near a peaceful cul-de-sac, this home offers a serene setting while still being conveniently close to a variety of stores, restaurants, and entertainment options. With easy access to major highways, commuting can be a breeze. Donât miss the opportunity to see this lovely home in person, call today to schedule your showing!
- Type:
- Single Family
- Sq.Ft.:
- 1,600
- Status:
- Active
- Beds:
- 4
- Year built:
- 2022
- Baths:
- 2.00
- MLS#:
- 20709627
- Subdivision:
- Logan Square
ADDITIONAL INFORMATION
Price to Sell! Are you looking for a gently used home? This home is like NEW. Built in 2022! This home has 3 full bedrooms with an office that could be used as a bedroom. The entry gives a warm Welcome Home Feeling. The secondary bedrooms are right off the entry separated by full size bathrooms. Do you work for home or need an art and crafts room or even another bathroom, say no more this home has that room right off the living room. The kitchen is equipped with an island granite countertop and eat in kitchen. The primary bedroom has 2 amazing windows that gives off wonderful sunlight! The HUGE walk-in closet has great storage space. ARE YOU A BUYER THAT'S LOOKING FOR DOWN PAYMENT ASSISTANCE! WE HAVE IT! 5k IN GRANT MONEY and a DECREASED INTEREST RATE
$285,890
103 Musgrove Road Everman, TX 76140
- Type:
- Single Family
- Sq.Ft.:
- 1,249
- Status:
- Active
- Beds:
- 3
- Lot size:
- 0.11 Acres
- Year built:
- 2024
- Baths:
- 2.00
- MLS#:
- 20708862
- Subdivision:
- Hanna Ranch
ADDITIONAL INFORMATION
Love where you live in Hanna Ranch in Everman, TX! The Newcastle floor plan is a charming 1-story home with 3 bedrooms, 2 bathrooms, and a 2-car garage. This home was made for entertaining with the kitchen open to both the dining and family rooms! The gourmet kitchen is sure to please with 42-inch cabinets, granite countertops, and stainless-steel appliances. Retreat to the secluded Owner's Suite featuring double sinks with granite countertops, a tub with shower combo, and a walk-in closet! Enjoy the great outdoors with full sod and a sprinkler system! Don't miss your opportunity to call Hanna Ranch home, schedule a visit today!
- Type:
- Single Family
- Sq.Ft.:
- 1,742
- Status:
- Active
- Beds:
- 3
- Lot size:
- 0.14 Acres
- Year built:
- 2020
- Baths:
- 2.00
- MLS#:
- 20707031
- Subdivision:
- Brook Mdw
ADDITIONAL INFORMATION
Beautiful three bedroom two bath Sandlin home in the Brook Meadow Addition. Light and bright island kitchen that features granite counter tops, black and stainless steel appliances, electric cooktop range, dishwasher and microwave. Spacious family room has a decorative wood burning fireplace. Ideal open floorplan design with split bedrooms to give privacy to the primary bedroom. Primary suite with attached bathroom has garden tub, separate shower and walk in closet. Secondary bedrooms are a good size. Nice backyard with covered patio that backs up to a farm that will be great for the kids or pets.
$249,900
945 Russell Road Everman, TX 76140
- Type:
- Single Family
- Sq.Ft.:
- 1,273
- Status:
- Active
- Beds:
- 3
- Lot size:
- 0.15 Acres
- Year built:
- 1961
- Baths:
- 2.00
- MLS#:
- 20707985
- Subdivision:
- Everman Park Add
ADDITIONAL INFORMATION
Move-in ready home in a convenient South Fort Worth location! Featuring neutral paint and updated LVP flooring throughout, this is the blank slate you have been searching for to quickly become your new home sweet home. The spacious eat-in kitchen is fully equipped with stainless steel appliances and sleek granite countertops so your home chef can immediately begin preparing memorable meals. Retreat to the primary bedroom complete with an en-suite bathroom for both convenience and privacy, allowing you to begin and end each day comfortably. Perfectly placed with easy access to local shopping and dining while just minutes from 35 for quick access downtown, this is everything you need and so much more. Schedule your showing today!
- Type:
- Single Family
- Sq.Ft.:
- 2,048
- Status:
- Active
- Beds:
- 3
- Lot size:
- 0.14 Acres
- Year built:
- 2019
- Baths:
- 2.00
- MLS#:
- 20698997
- Subdivision:
- Brook Mdw
ADDITIONAL INFORMATION
Step into this stunning, move-in ready home, featuring an open floor plan designed for modern living. The gourmet kitchen is equipped with granite countertops, a spacious pantry, stainless steel appliances, and a cozy breakfast nook. The expansive living room flows seamlessly into a separate den, perfect for additional living space or a home office. The primary bedroom offers a luxurious ensuite bath with dual sinks, a separate shower and tub, and a huge walk-in closet. Outside, you'll find a large, fenced-in backyard, ideal for outdoor activities and entertaining.

The data relating to real estate for sale on this web site comes in part from the Broker Reciprocity Program of the NTREIS Multiple Listing Service. Real estate listings held by brokerage firms other than this broker are marked with the Broker Reciprocity logo and detailed information about them includes the name of the listing brokers. ©2024 North Texas Real Estate Information Systems
Fort Worth Real Estate
The median home value in Fort Worth, TX is $306,700. This is lower than the county median home value of $310,500. The national median home value is $338,100. The average price of homes sold in Fort Worth, TX is $306,700. Approximately 51.91% of Fort Worth homes are owned, compared to 39.64% rented, while 8.45% are vacant. Fort Worth real estate listings include condos, townhomes, and single family homes for sale. Commercial properties are also available. If you see a property you’re interested in, contact a Fort Worth real estate agent to arrange a tour today!
Fort Worth, Texas 76140 has a population of 908,469. Fort Worth 76140 is less family-centric than the surrounding county with 34.02% of the households containing married families with children. The county average for households married with children is 34.97%.
The median household income in Fort Worth, Texas 76140 is $67,927. The median household income for the surrounding county is $73,545 compared to the national median of $69,021. The median age of people living in Fort Worth 76140 is 33 years.
Fort Worth Weather
The average high temperature in July is 95.6 degrees, with an average low temperature in January of 34.9 degrees. The average rainfall is approximately 36.7 inches per year, with 1.3 inches of snow per year.
