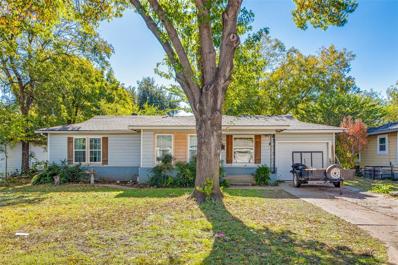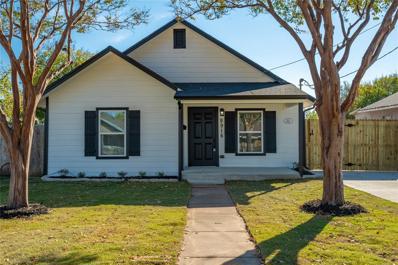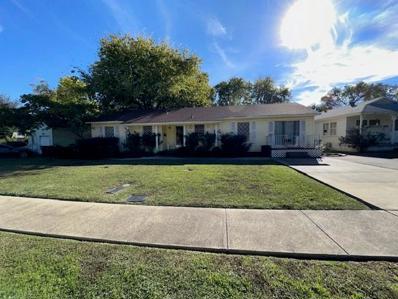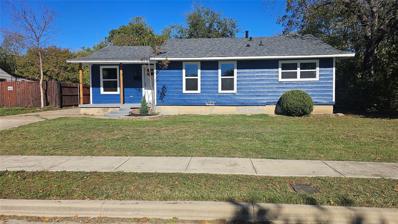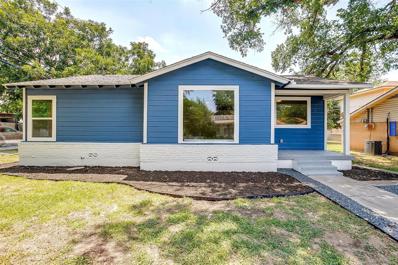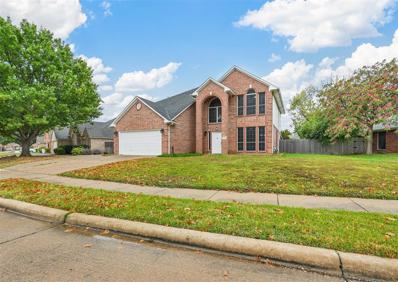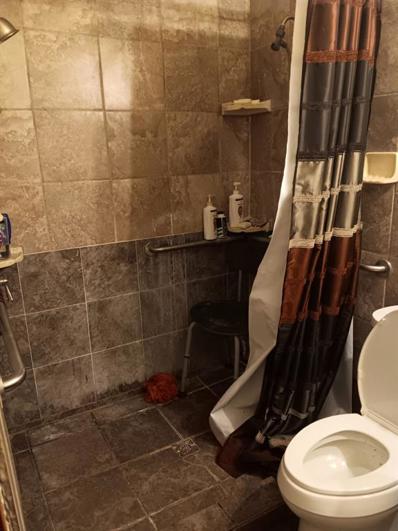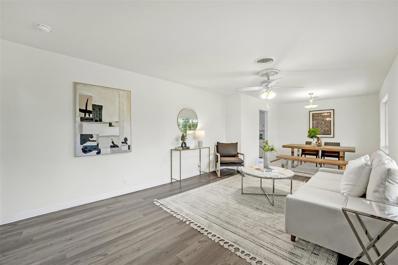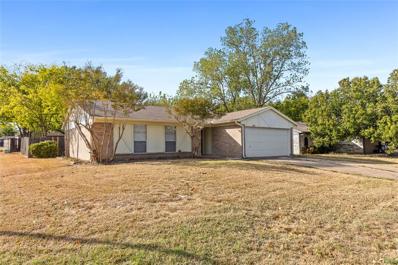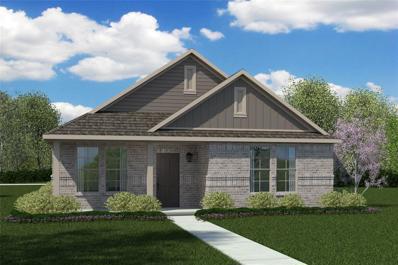Haltom City TX Homes for Sale
- Type:
- Single Family
- Sq.Ft.:
- 1,392
- Status:
- NEW LISTING
- Beds:
- 2
- Lot size:
- 0.48 Acres
- Year built:
- 1937
- Baths:
- 1.00
- MLS#:
- 20800819
- Subdivision:
- Joel Walker Surv Abs #1654
ADDITIONAL INFORMATION
Charming Tudor-Style Home with Modern Updates. Welcome to this beautifully renovated Tudor-style house, perfectly situated on a spacious corner lot on Haltom Road. This delightful home features 2 generously sized bedrooms and 1 stylish bathroom. Step inside to discover a seamless blend of classic charm and modern design. The original hardwood floors have been meticulously refinished, exuding warmth and character throughout the living spaces. The industrial concept updates add a contemporary touch, creating an inviting atmosphere for both relaxation and entertainment. The heart of the home is the stunning kitchen, equipped with a farm-style sink that enhances its rustic appeal. Imagine preparing meals surrounded by the beauty of your newly renovated space! Nestled on almost half an acre, this property offers endless possibilities. Zoning for duplex residential use opens up exciting opportunities for investors or those looking to capitalize on the spacious lot. Whether you choose to enjoy the ample outdoor space as is or explore subdivision potential, the options are plentiful. Donâ??t miss the chance to make this charming Tudor-style home your own. Schedule a showing today and experience all that this unique property has to offer!
- Type:
- Single Family
- Sq.Ft.:
- 1,259
- Status:
- NEW LISTING
- Beds:
- 3
- Lot size:
- 0.18 Acres
- Year built:
- 1972
- Baths:
- 2.00
- MLS#:
- 20784218
- Subdivision:
- Browning Park
ADDITIONAL INFORMATION
Beautifully maintained and well cared Single-story home with 3 Bedroom and 2 Bath. Well thought floorplan gives openness as well as separation with the eye-catching vaulted ceilings. Kitchen features brand new Quartz Counters with Island Breakfast, Stainless Steel Appliances, Electric Stove and Ample pantry. This house has Brand new Luxury Vinyl floor with fresh paint. The backyard is big and a safe place for the kids & pets. Imagine living conveniently close to all the amenities of life in this cozy and charming home. Enjoy the split bedroom arrangement of the open floorplan.
- Type:
- Mobile Home
- Sq.Ft.:
- 1,216
- Status:
- NEW LISTING
- Beds:
- 3
- Lot size:
- 0.1 Acres
- Year built:
- 1994
- Baths:
- 2.00
- MLS#:
- 20797706
- Subdivision:
- White Creek Mhp
ADDITIONAL INFORMATION
HOME IS SOLD AS IS. Take a tour of this spacious 3 bedroom 2 bathroom mobile home. Conveniently located near Denton Hwy 377, just minutes away from hospitals, shopping areas, and eateries. Private primary suite is spacious with wood wall design, spacious walk in closet, large garden tub where you can soak and relax, separate shower, dual sinks and plenty of counter space. Renovated main bathroom, shared between other 2 bedrooms. This home offers plenty of natural light throughout the home, spacious living and dining area, kitchen, and laundry room. Outside panels have been replaced with wood adjacent around windows. AC unit replaced in 2021; appliance include dish washer. Home is being SOLD AS IS. Only 15 minutes away from downtown Ft Worth, and 15 minutes to DFW Airport. See private remarks for additional financing info and HOA qualifying requirements and fees.
- Type:
- Single Family
- Sq.Ft.:
- 1,025
- Status:
- NEW LISTING
- Beds:
- 3
- Lot size:
- 0.16 Acres
- Year built:
- 1959
- Baths:
- 2.00
- MLS#:
- 20800242
- Subdivision:
- Browning Heights East
ADDITIONAL INFORMATION
Great investment property! Tenant occupied, lease expires 11-30-2025, $1750 per month. Cute 3 bdrm, 1.5 ba,1 car garage. Fridge, gas stove, washer & dryer convey. Laminate wood floors, tile in bathrooms & kitchen. Roof, AC, WH approx 5 years old. Kitchen cabinets and floor were recently installed. Serious buyers only as showings will be at the convenience of the tenants. Offers must be submitted before showing. Do not disturb the tenants. Contact LA for additional info. All info is deemed reliable but not guaranteed, buyer to verify all info, LA is not responsible.
- Type:
- Single Family
- Sq.Ft.:
- 2,097
- Status:
- NEW LISTING
- Beds:
- 4
- Lot size:
- 0.2 Acres
- Year built:
- 1956
- Baths:
- 3.00
- MLS#:
- 20795041
- Subdivision:
- Browning Heights East
ADDITIONAL INFORMATION
Honey stop the car!!!! Come take a look at this beautifully updated home! The home features 4 bedrooms with 2 and a half baths. This open concept home also has a 2nd living area in the back oof the house by the large 4th bedroom. The home has been updated with everything from ceilings to floors and everything in between. There is also a water filtration system in the kitchen as well as a water softener valued over 5k. The HVAC units were installed roughly 5 years ago inside and out and work great. Enjoy the privacy in your own backyard patio area. Home is close to schools and major freeway access to get to downtown Fort Worth or downtown Dallas. Come take a look and you won't be disappointed!!
- Type:
- Single Family
- Sq.Ft.:
- 1,500
- Status:
- NEW LISTING
- Beds:
- 3
- Lot size:
- 0.18 Acres
- Year built:
- 1955
- Baths:
- 2.00
- MLS#:
- 20796665
- Subdivision:
- Browning Heights East
ADDITIONAL INFORMATION
LOCATION! LOCATION! LOCATION! Near shopping, churches and freeways! Kids can walk across the street to the new elementary school that is being completed. Seller had Lowe's install a recentlypurchased ss refrigerator & stove on Dec 10th. Stainless steel DW and washer & dryer are approx 5 years old. Vinyl blinds throughout. 2 bathrooms, one with shower & one with tub. 2 living areas, 2 stg bldgs, covered deck. Roof is est to be about 10-12 years. Foundation repair was done before owner purchased in 2019. All info is deemed to be reliable but not guaranteed, buyer(s) responsible for verification on what is provided. Property is being sold as is. Seller will make no repairs. This property is also available for lease at $1950 per month.
- Type:
- Single Family
- Sq.Ft.:
- 1,579
- Status:
- NEW LISTING
- Beds:
- 3
- Lot size:
- 0.19 Acres
- Year built:
- 1970
- Baths:
- 2.00
- MLS#:
- 20794012
- Subdivision:
- Browning Park
ADDITIONAL INFORMATION
Immaculate 3-Bedroom Home with Exceptional Features! This beautifully maintained 3-bedroom, 2-bathroom home offers a blend of modern updates and thoughtful design, making it a must-see property! The spacious living area flows seamlessly into a cozy sun room, perfect for relaxing or entertaining. The kitchen boasts granite counter-tops, real wood cabinets, under-cabinet lighting, a convenient pull-out trash bin, an instant hot faucet, and stainless steel appliancesâ??including a refrigerator that conveys with the home. A built-in pantry with shelves adds even more functionality. Both bathrooms have been tastefully updated, and the hallway includes built-in linen cabinets for extra storage. The washer and dryer stay within the home, making your move-in seamless. The heated and cooled garage features insulated doors, allowing it to double as living space or easily convert back to a garage. Smart home features like a smart thermostat and blown-in insulation enhance comfort and energy efficiency. Additional upgrades include leaf guard gutters, French drains, and a sprinkler system. The backyard workshop is a standout feature, equipped with electricity and its own AC unit, offering endless possibilities for hobbies or projects. The home also includes two refrigerators, adding even more value.This is a well-maintained property thatâ??s ready to welcome its new owners. Schedule your showing todayâ??this one wonâ??t last!
- Type:
- Single Family
- Sq.Ft.:
- 1,128
- Status:
- NEW LISTING
- Beds:
- 3
- Lot size:
- 0.19 Acres
- Year built:
- 1963
- Baths:
- 2.00
- MLS#:
- 20786536
- Subdivision:
- West Browning Add
ADDITIONAL INFORMATION
What a wonderful opportunity to purchase this home in a quaint City that is surrounded by many daily activities & events planned throughout the year. Haltom City Park System has bird-watching programs year-round, parks around town, & Science Museums & according to the Texas State Historical Association, it is one of fourteen Texas Historic Landmarks. Come on out & take a look at this home & just imagine making this your dream home! The backyard offers a nice spacious area to either put in a pool with a covered patio for the soon to be Texas hot summer months! Don't forget Haltom City is just a hop & skip & jump away from DFW Airport along with Downtown Fort Worth! Seller does not Accept Blind Offers or Assignment. It is the buyers & their agent's responsibility to verify all info contained herein incl but not limited to condition, rm sizes, amenities, schools, acreage, flood plain information, foundation, roof, etc, and overall condition of the property. Seller has no inspection reports available. No utilities are on so please schedule your showing accordingly.
- Type:
- Single Family
- Sq.Ft.:
- 1,705
- Status:
- NEW LISTING
- Beds:
- 3
- Lot size:
- 0.14 Acres
- Year built:
- 2002
- Baths:
- 2.00
- MLS#:
- 20797635
- Subdivision:
- Legend Pointe Add
ADDITIONAL INFORMATION
Very nice 3 bedroom home and a study with open space between the family room and kitchen with covered patio for your extra space. This home is located in a great, growing location, convenience to access highway and work. Home sweet home is ready for you to move in
- Type:
- Single Family
- Sq.Ft.:
- 1,765
- Status:
- Active
- Beds:
- 4
- Lot size:
- 0.21 Acres
- Year built:
- 1961
- Baths:
- 2.00
- MLS#:
- 20796242
- Subdivision:
- Diamond Oaks North Add
ADDITIONAL INFORMATION
Discounted rate options and no lender fee future refinancing may be available for qualified buyers of this home. Nestled in an established neighborhood with mature trees, this charming single-story home offers the perfect blend of comfort and convenience. Featuring 4 bedrooms, this home boasts an ideal layout with a spacious living room and two dining areas, perfect for everyday living or entertaining guests. The kitchen exudes charm with ample cabinet and counter space to meet all your culinary needs. Step outside to enjoy the expansive back patio and fully fenced yard, offering plenty of room for outdoor gatherings or simply relaxing in your private retreat. Ideally situated near major roads, golf courses, and an array of shopping and dining options, this home combines a serene setting with easy access to everything you need. Don't miss the opportunity to make this your home!
- Type:
- Single Family
- Sq.Ft.:
- 1,344
- Status:
- Active
- Beds:
- 3
- Lot size:
- 0.17 Acres
- Year built:
- 2018
- Baths:
- 2.00
- MLS#:
- 20796052
- Subdivision:
- Jones Oakview Add
ADDITIONAL INFORMATION
BETTY LN IS ONLY SIX YEARS OLD, SO WHY NOT CONSIDER HER ALMOST NEW. THIS HOME IS IN A GREAT LOCATION WITH AN AFFORDABLE SALES PRICE. WELL MAINTAINED SITTING ON A GREAT SIZE LOT. MINUTES FROM DOWNTOWN, SHOPPING AND DINNING AND MAJOR HIGHWAYS MAKING IT A EASY COMMUTE TO ANY DESTINATION.
- Type:
- Single Family
- Sq.Ft.:
- 952
- Status:
- Active
- Beds:
- 2
- Lot size:
- 0.18 Acres
- Year built:
- 1946
- Baths:
- 1.00
- MLS#:
- 20795646
- Subdivision:
- West Haltom City
ADDITIONAL INFORMATION
Great Starter home in great location in Haltom City with easy access to major roads and I-35. Home is move in ready and has had some updates on flooring, kitchen and etc. Contact Joni for more information.
$250,000
3517 Jane Lane Haltom City, TX 76117
Open House:
Monday, 12/23 8:00-7:00PM
- Type:
- Single Family
- Sq.Ft.:
- 1,180
- Status:
- Active
- Beds:
- 3
- Lot size:
- 0.19 Acres
- Year built:
- 1955
- Baths:
- 1.00
- MLS#:
- 20792655
- Subdivision:
- Haltom Acres Add
ADDITIONAL INFORMATION
Welcome to a beautifully updated property that is ready to become your new home. The interior has been enhanced with a neutral color paint scheme, and fresh interior paint that complements the partial flooring replacement. The kitchen is a standout feature with an accent backsplash that pairs perfectly with the all stainless steel appliances. The exterior of the property has also been given a fresh coat of paint, adding to the overall appeal. The backyard is fully fenced in, providing a private and security for relaxation and entertainment. The covered patio in the backyard is perfect for outdoor dining or enjoying a quiet evening. This property is a must-see for anyone seeking a well-maintained and stylish home. This home has been virtually staged to illustrate its potential.
- Type:
- Single Family
- Sq.Ft.:
- 1,107
- Status:
- Active
- Beds:
- 3
- Lot size:
- 0.29 Acres
- Year built:
- 1956
- Baths:
- 1.00
- MLS#:
- 20786626
- Subdivision:
- Mc Crory Louis B Sub
ADDITIONAL INFORMATION
Welcome to 1424 Woods Ln, this charming residence nestled in the heart of Haltom City with convenient access to Belknap, NE 28th Street, and hwy 121. This beautifully maintained property features 3 bedrooms, 1 bath and an oversized backyard. Inside you will discover a bright and inviting open floor plan, highlighted by a cozy living area that flows seamlessly into the dining space and kitchen. This home has recently been updated with new cabinets, granite countertops & fresh paint. Whether you're a first-time buyer or looking for an investment opportunity, this property is must-see.
- Type:
- Single Family
- Sq.Ft.:
- 1,850
- Status:
- Active
- Beds:
- 3
- Lot size:
- 0.72 Acres
- Year built:
- 1933
- Baths:
- 2.00
- MLS#:
- 20766358
- Subdivision:
- Hazard Add
ADDITIONAL INFORMATION
Investor Opportunity, Bring your toolbelts and Imagination! This 3 bedroom 2 bath ranch style home boasts amazing vintage charm. From the original stone wall that welcomes, a large yard with mature trees, a covered patio and a courtyard to enjoy peaceful evenings or entertaining. The roof is approximately 4 years old. The 30 X 50 metal workshop which was built in 2003 has 220 Electricity with its own meter separate from the home. Large enough to store your RV or 4 cars comfortably. This shop has been three quarters finished out with sheetrock by the current owner. Store you stuff while working on this one!! With a little love this could by your diamond in the rough! Washer, Dryer, and Refrigerator are included. CASH offers only, no sight unseen offers please.
- Type:
- Single Family
- Sq.Ft.:
- 1,162
- Status:
- Active
- Beds:
- 3
- Lot size:
- 0.17 Acres
- Year built:
- 1955
- Baths:
- 1.00
- MLS#:
- 20782851
- Subdivision:
- Browning Heights East
ADDITIONAL INFORMATION
Move-in ready home within quiet subdivision in Haltom City! This well-kept home is located in near proximity to schools, dining, grocers, and Diamond Oaks Country Club and Golf Course. All major items have been repaired including: Roof re-done in 2022; Foundation repaired in August 2024; Plumbing redone to pvc (mixed steel and pvc); New windows installed throughout the home; New electrical breaker box; Garage walls redone; and HVAC well maintained! Inside, youâll find original hardwood floors and a functional floorplan. Sale includes stove and the refrigerator in the garage (not the fridge in the kitchen). Thereâs plenty of extra storage space in the garage and the home features a spacious backyard. This home has the convenience and functionality to meet your everyday needs. Investors welcome, this is a great rental property! Sale excludes stainless steel fridge in kitchen, washer and dryer. For sale AS IS.
- Type:
- Single Family
- Sq.Ft.:
- 1,144
- Status:
- Active
- Beds:
- 3
- Lot size:
- 0.22 Acres
- Year built:
- 1922
- Baths:
- 2.00
- MLS#:
- 20784878
- Subdivision:
- Birdville Original Town Of
ADDITIONAL INFORMATION
What a gem! Beautifully restored home with all the modern amenities! The remodel has clearly brought this 1922 home into the 21st century. Withs its great location near shopping, dining, schools, and downtown Fort Worth, it seems like an ideal spot for anyone looking for convenience and entertainment options. This lovely 3-bedroom, 2-bathroom home has a backyard, which is perfect for outdoor relaxation, entertainment, or playtime. The oversized backyard is a fantastic feature, offering ample space for outdoor activities, such as gardening or landscaping, hosting barbeques or parties, playing games or sports, relaxing or reading in a peaceful setting creating an outdoor oasis or retreat. The extra space also provides opportunities for installing a pool or hot tub, building a patio or outdoor kitchen, creating a children's play area or adding a greenhouse You. Buyers to verify all schools and measurements. Thank You. Professional photos coming tomorrow.
- Type:
- Single Family
- Sq.Ft.:
- 1,512
- Status:
- Active
- Beds:
- 3
- Lot size:
- 0.18 Acres
- Year built:
- 1954
- Baths:
- 2.00
- MLS#:
- 20785167
- Subdivision:
- Browning Heights East
ADDITIONAL INFORMATION
Welcome to this cute and well kept Haltom City 3-2. Nice open space with the kitchen, living and dining areas. Utility room with plenty of space. Tankless water heater. Primary bedroom with ensuite bath and walk-in. Kitchen has stainless range and microwave, and an island for plenty of counter space.
- Type:
- Single Family
- Sq.Ft.:
- 1,132
- Status:
- Active
- Beds:
- 3
- Lot size:
- 0.26 Acres
- Year built:
- 1952
- Baths:
- 2.00
- MLS#:
- 20783987
- Subdivision:
- Browning Heights
ADDITIONAL INFORMATION
Discover this fully renovated gem on a spacious lot in Haltom City, offering endless potential! The home features updated electrical and plumbing, a new roof on both the house and the garage, and a repaired foundation with warranty. Inside, enjoy the modern upgrades, including new windows, stylish flooring, and a kitchen with granite countertops and included appliances. The garage, equipped with 50-amp wiring and a new door with opener, provides an exciting opportunity to convert into a second dwelling. With a brand new AC unit, this move-in-ready home is perfect for first-time buyers or investors expanding their rental portfolio. Conveniently located near highways 820 and 35, this property is priced to sell fast, donât miss out.
- Type:
- Single Family
- Sq.Ft.:
- 1,362
- Status:
- Active
- Beds:
- 3
- Lot size:
- 0.18 Acres
- Year built:
- 1955
- Baths:
- 2.00
- MLS#:
- 20780696
- Subdivision:
- Browning Heights East
ADDITIONAL INFORMATION
Experience the allure of this absolutely stunning, fully renovated Haltom City charmer! This three-bedroom, two-bathroom masterpiece boasts an open-concept design that flows effortlessly, creating a warm and inviting atmosphere. From the moment you step inside, youâll be captivated by the meticulously restored original hardwood floors that exude timeless elegance. The kitchen is a true showstopper, featuring sleek quartz countertops and vivid blue cabinets that add a touch of artistic sophistication. This property offers incredible versatility with an attached single-car garage and a detached two-car garageâperfect for car enthusiasts, hobbyists, or extra storage. Thoughtfully upgraded with brand-new windows, doors, insulation, a water heater, and more, this home is designed for both modern living and exceptional energy efficiency. Nestled on an oversized corner lot, this picture-perfect gem is brimming with curb appeal and waiting for its next owner to call it home. Donât miss your chance to fall in loveâschedule your tour today!
- Type:
- Single Family
- Sq.Ft.:
- 2,537
- Status:
- Active
- Beds:
- 4
- Lot size:
- 0.2 Acres
- Year built:
- 1995
- Baths:
- 3.00
- MLS#:
- 20775838
- Subdivision:
- Fossil Beach Add
ADDITIONAL INFORMATION
Stunning colonial-style home with over 2,500 sq. ft. of living space, offering 4 spacious bedrooms. The bright and inviting living room, with an abundance of windows, fills the space with natural light. The additional family room, perfect for entertaining, features a cozy wood-burning fireplace. The large custom wood cabinet kitchen is a chef's dream, and the generous dining area easily accommodates an 8-seat table, with plenty of room for a breakfast nook. Easy-to-maintain wood flooring runs throughout the main level, and the large laundry area serves as a convenient mudroom, accessible from the garage. A beautiful staircase leads to the upper level, where the spacious bedrooms await. The primary suite boasts a huge walk-in closet, and the en-suite bathroom features a jetted tub, separate shower, and dual vanities. Set on a large lot, the home includes an added concrete slab that provides ample parking space for guests in both the side and backyard. The backyard offers two covered concrete patios and a full wooden privacy fence, creating a private and inviting outdoor retreat.
- Type:
- Single Family
- Sq.Ft.:
- 1,320
- Status:
- Active
- Beds:
- 3
- Lot size:
- 0.28 Acres
- Year built:
- 1942
- Baths:
- 2.00
- MLS#:
- 20755315
- Subdivision:
- Parkdale Gardens Add
ADDITIONAL INFORMATION
Rare Find, Currently a grandfathered single-family home, this property is zoned M-2 Industrial, offering a unique opportunity for both residential or industrial use. 3 phase 220 ready for heavy industrial The home is fully livable, with 3 bedrooms and 2 bathrooms, making it an attractive option for either keeping it as a residence or transitioning to industrial use. Note: If the utilities are disconnected for more than 3-5 weeks, the property will remain under M-2 zoning and cannot revert to residential use. Key Features M-2 Industrial Zoning: Potential for warehouse, manufacturing, or commercial business. New roof. Livable as is, with flexibility to stay residential if utilities remain connected. New Roof and oversized garage perfect for additional storage or workspace. Fully Paid-Off Solar Panels for energy efficiency. Large corner lot, ideal for various uses. This is a prime opportunity for small businesses or investors looking to take advantage of Haltom City's industrial zoning while maintaining flexibility. If you're looking to be part of the movement to Make Haltom City Thrive Again, this property offers unmatched potential. Owner occupied, Buyer pays survey. Seller needs a 30 day leaseback preferably for free. Seller finance available. Sold as is
- Type:
- Single Family
- Sq.Ft.:
- 2,148
- Status:
- Active
- Beds:
- 3
- Lot size:
- 0.27 Acres
- Year built:
- 1958
- Baths:
- 2.00
- MLS#:
- 20767203
- Subdivision:
- Haltom Acres Add
ADDITIONAL INFORMATION
This well-kept home is in a great location, close to everything you need. Inside, youâll find easy-to-care-for, carpet-free floors and a range of practical upgrades that make living here a breeze. Thereâs also plenty of extra storage space for all your belongings. Whether you're starting out or looking for a cozy space to settle into, this home has the convenience and functionality to meet your everyday needs.
- Type:
- Single Family
- Sq.Ft.:
- 1,260
- Status:
- Active
- Beds:
- 3
- Lot size:
- 0.1 Acres
- Year built:
- 1979
- Baths:
- 2.00
- MLS#:
- 20765600
- Subdivision:
- Tri Country Estate 1st Fil Add
ADDITIONAL INFORMATION
Completely updated home including bathrooms and kitchens, flooring and paint. Nestled in a charming neighborhood, this inviting 3-bedroom, 2-bath home combines comfort with style. Stepping inside, you'll be welcomed by an airy, open layout accented by neutral paint throughout, offering the perfect canvas for any decor. The living spaces are bright and welcoming, thanks to large windows that flood the rooms with natural light. Each bedroom is generously sized, providing a relaxing retreat at the end of the day. Outside, the spacious backyard awaits your personal touch â perfect for gatherings, gardening, or simply enjoying a peaceful evening. This home is a true blend of warmth and versatility, ready for you to make it your own!
- Type:
- Single Family
- Sq.Ft.:
- 2,003
- Status:
- Active
- Beds:
- 4
- Lot size:
- 0.1 Acres
- Year built:
- 2024
- Baths:
- 2.00
- MLS#:
- 20766003
- Subdivision:
- Heritage Village - D.R. Horton
ADDITIONAL INFORMATION
Fabulous new homes in Haltom City! D.R. Horton America's Builder is excited to serve as your home builder in this fabulous unique Heritage Village community in Haltom City and Birdville ISD! Gorgeous single story 4 bedroom Rio Grande Floorplan-Elevation C. Construction starting soon, with an estimated Spring completion. Large Kitchen with Granite Countertops, tiled backsplash, Stainless Steel Appliances, Gas Range, High-Power Microwave with vent-a-hood and Walk-in Pantry opening to Dining and spacious Living at the front of the home. Luxurious primary Bedroom with over sized Shower, linen closet and TWO Walk-in Closets. Cultured marble vanity tops in full baths. Energy efficiency features include polyfoam seal, high SEER quality AC Unit, tankless Water Heater, Wi-Fi thermostat, TAEXX Pest Control System, Connected Smart Home Technology Pkg, covered back Patio, 6 foot stained wood fence with metal posts, Landscape Pkg with Sprinkler System and more! Community park, playground and walking trails.

The data relating to real estate for sale on this web site comes in part from the Broker Reciprocity Program of the NTREIS Multiple Listing Service. Real estate listings held by brokerage firms other than this broker are marked with the Broker Reciprocity logo and detailed information about them includes the name of the listing brokers. ©2024 North Texas Real Estate Information Systems
Haltom City Real Estate
The median home value in Haltom City, TX is $238,500. This is lower than the county median home value of $310,500. The national median home value is $338,100. The average price of homes sold in Haltom City, TX is $238,500. Approximately 49.68% of Haltom City homes are owned, compared to 43.53% rented, while 6.79% are vacant. Haltom City real estate listings include condos, townhomes, and single family homes for sale. Commercial properties are also available. If you see a property you’re interested in, contact a Haltom City real estate agent to arrange a tour today!
Haltom City, Texas has a population of 45,777. Haltom City is more family-centric than the surrounding county with 35.02% of the households containing married families with children. The county average for households married with children is 34.97%.
The median household income in Haltom City, Texas is $54,099. The median household income for the surrounding county is $73,545 compared to the national median of $69,021. The median age of people living in Haltom City is 33.8 years.
Haltom City Weather
The average high temperature in July is 95.3 degrees, with an average low temperature in January of 35.4 degrees. The average rainfall is approximately 36.5 inches per year, with 1.4 inches of snow per year.















